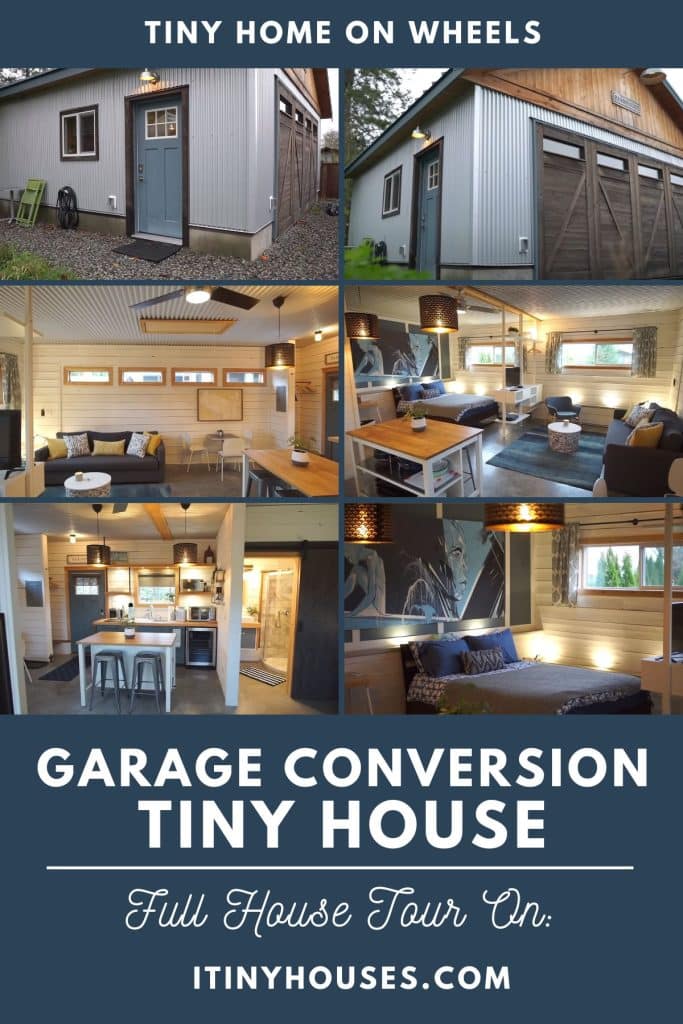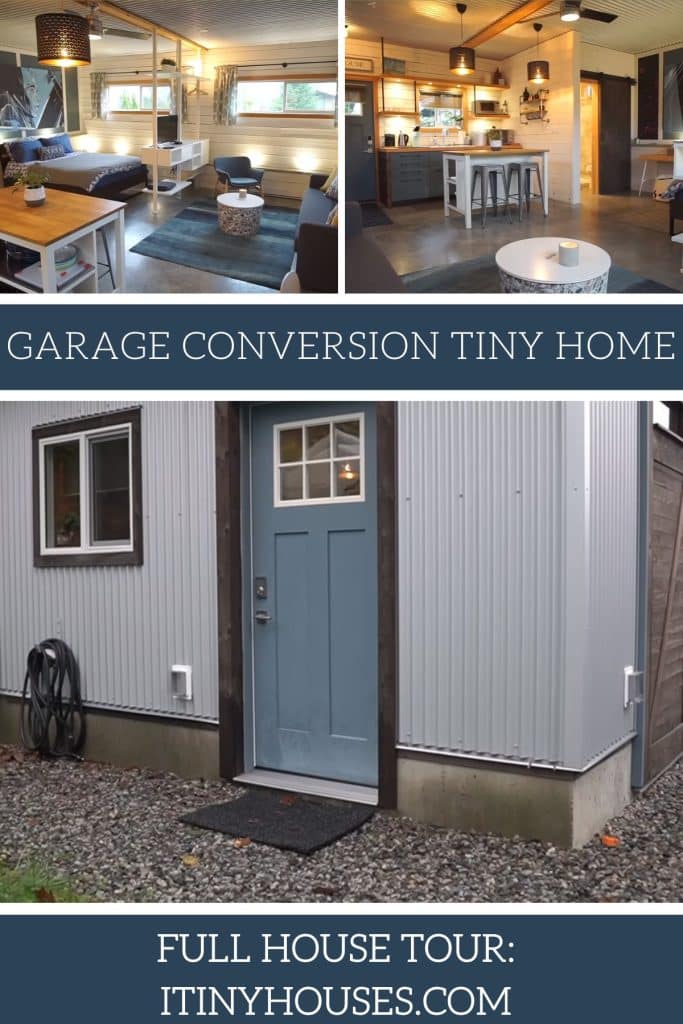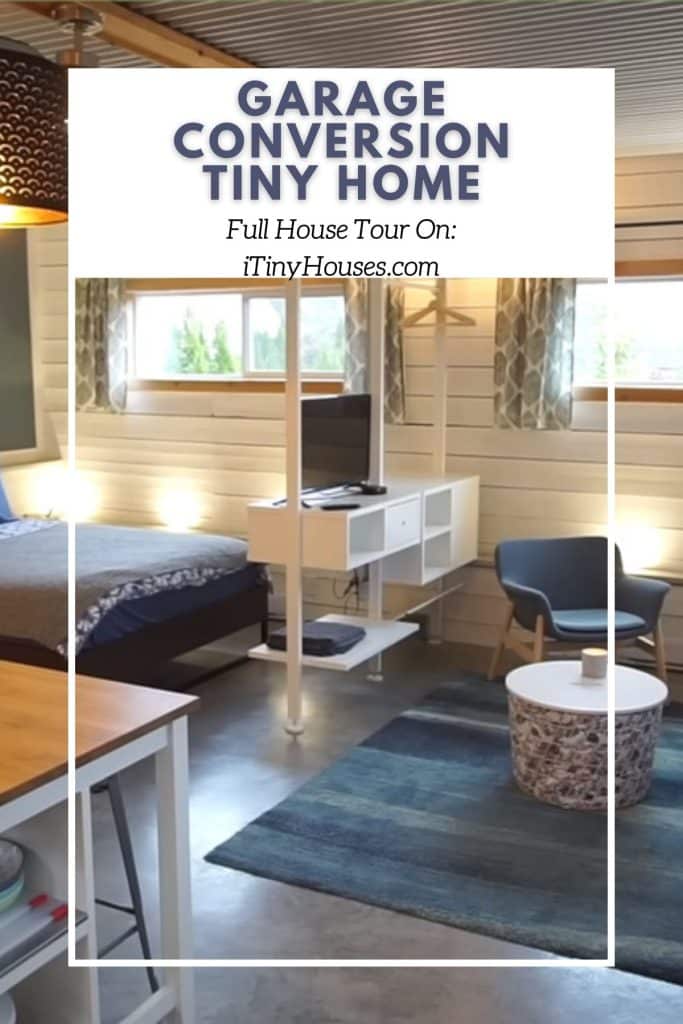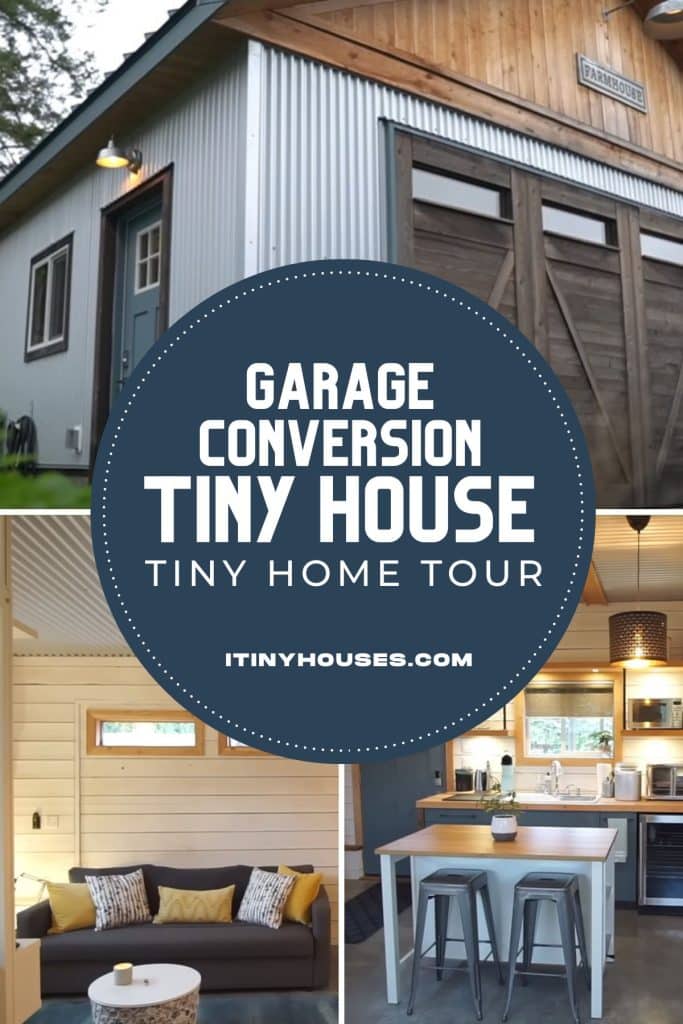This garage conversion is a stunning example of how to make the most out of a small space. With a modern barn or early 1900s, coach house styling, and corrugated metal wall covering this property is sleek and neat, perfect for anyone looking for an alternative living space.
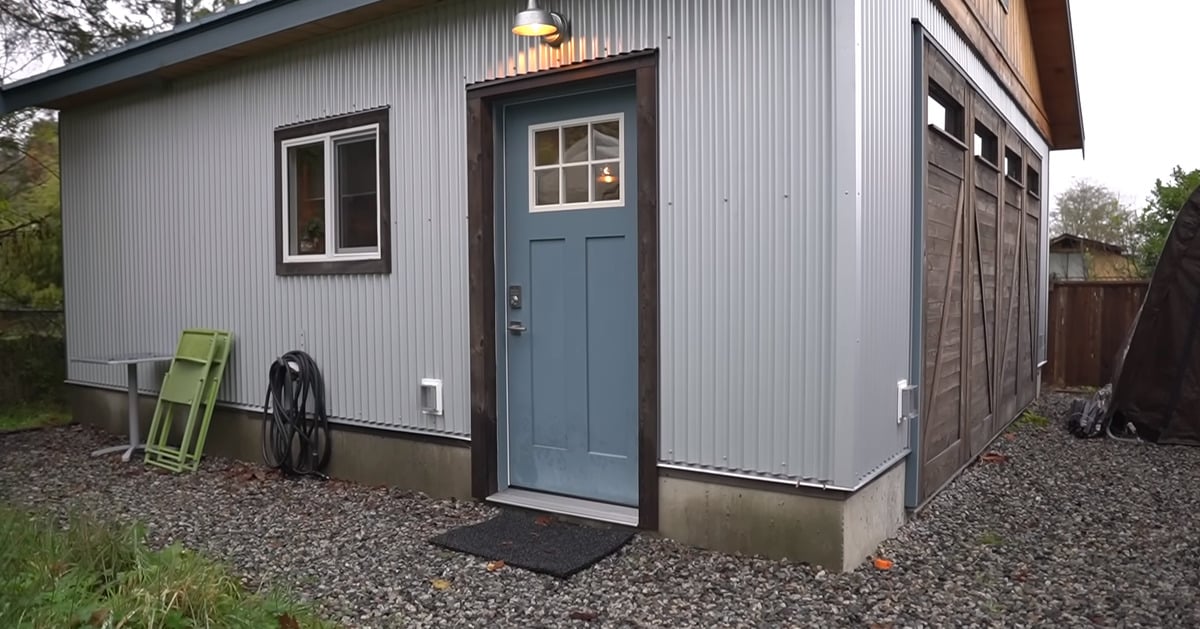
As you approach this property, you’ll immediately notice the outline of where the garage door used to be. The main access is through the side door, leading into a 470-square-foot backyard that is close to stores and other services in Gibsons, BC. The exterior of this property is sleek and modern, with a rustic design that is both unique and inviting.
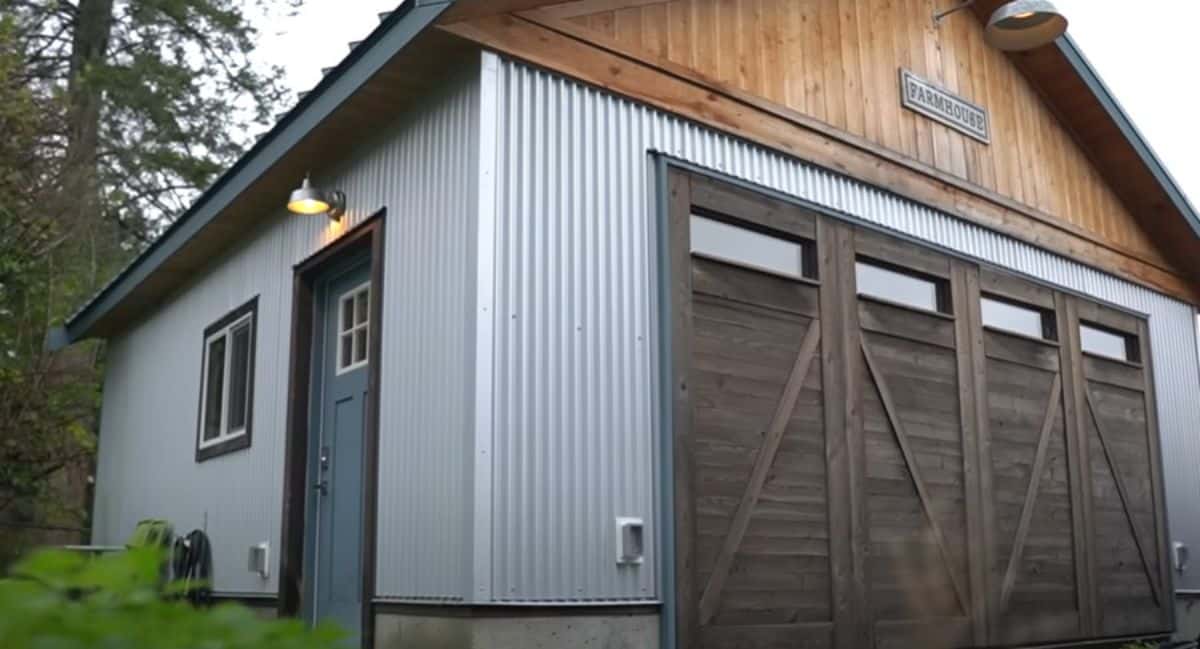
Stepping inside, you’ll be greeted with an open-concept studio that is both cozy and spacious. The exposed concrete floor and corrugated metal ceiling are a perfect complement to the lapboard siding walls.
The 21’x21′ space is filled with natural light, thanks to the four small original garage door windows and the higher windows that provide light while still maintaining a certain amount of privacy.
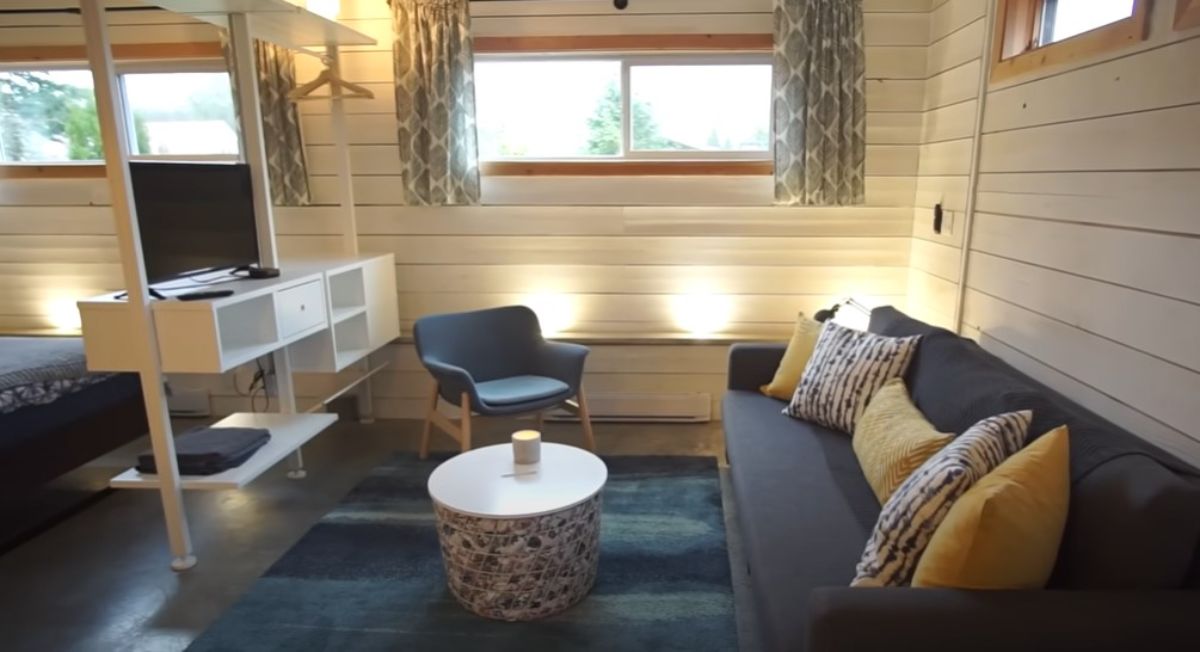
This space is perfect for a big area rug to define the living room, with a large couch and a chair, a TV room, and a guest bedroom. The owners have even included a pull-out sofa bed with extra bedding stored right beside it on the coffee table.
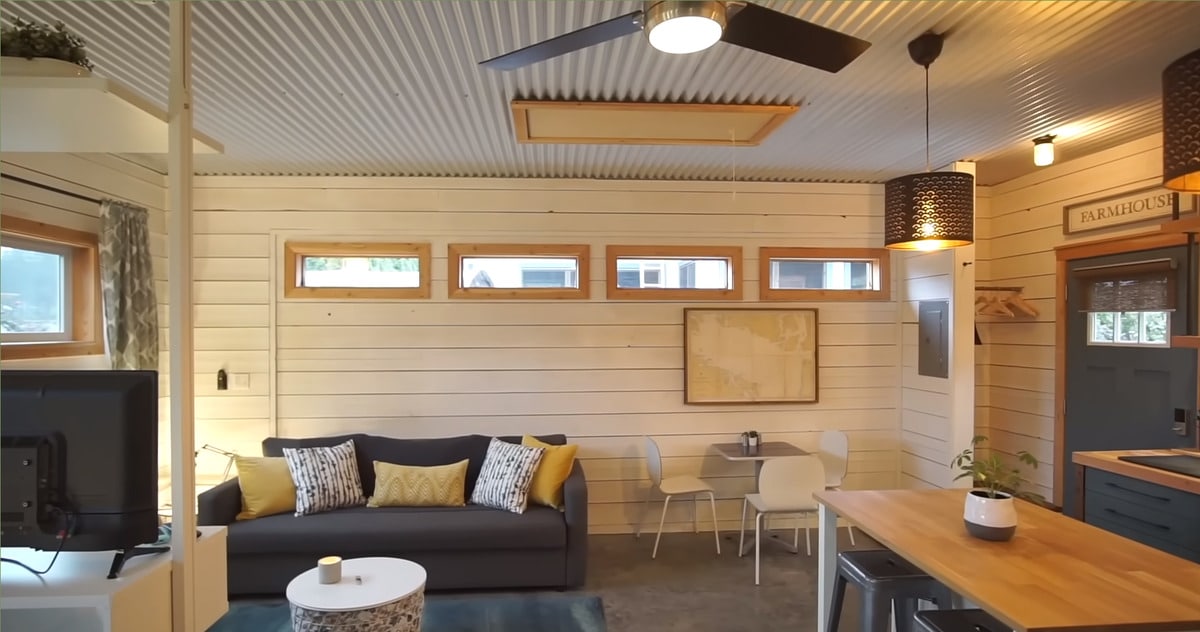
The top-facing accent lighting is a great way to brighten the space and add an extra touch of elegance.
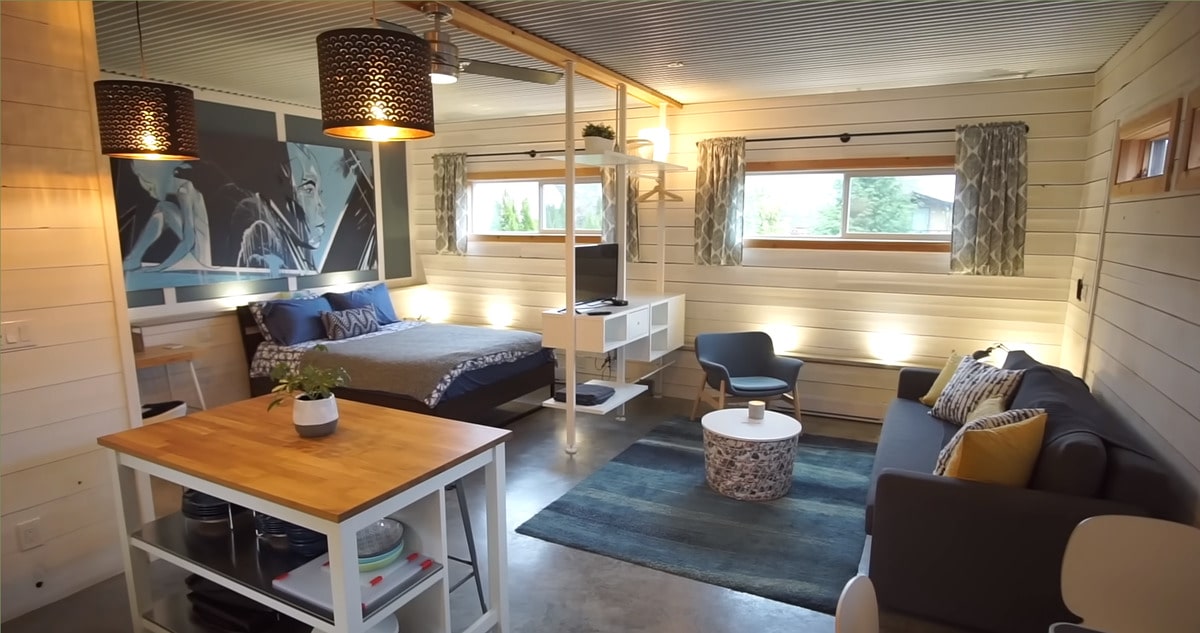
The open-concept design is perfect for those who appreciate the advantages of having a light and airy space. It uses fewer materials, so costs less, and is great for a space open to entertaining or being together as a family.
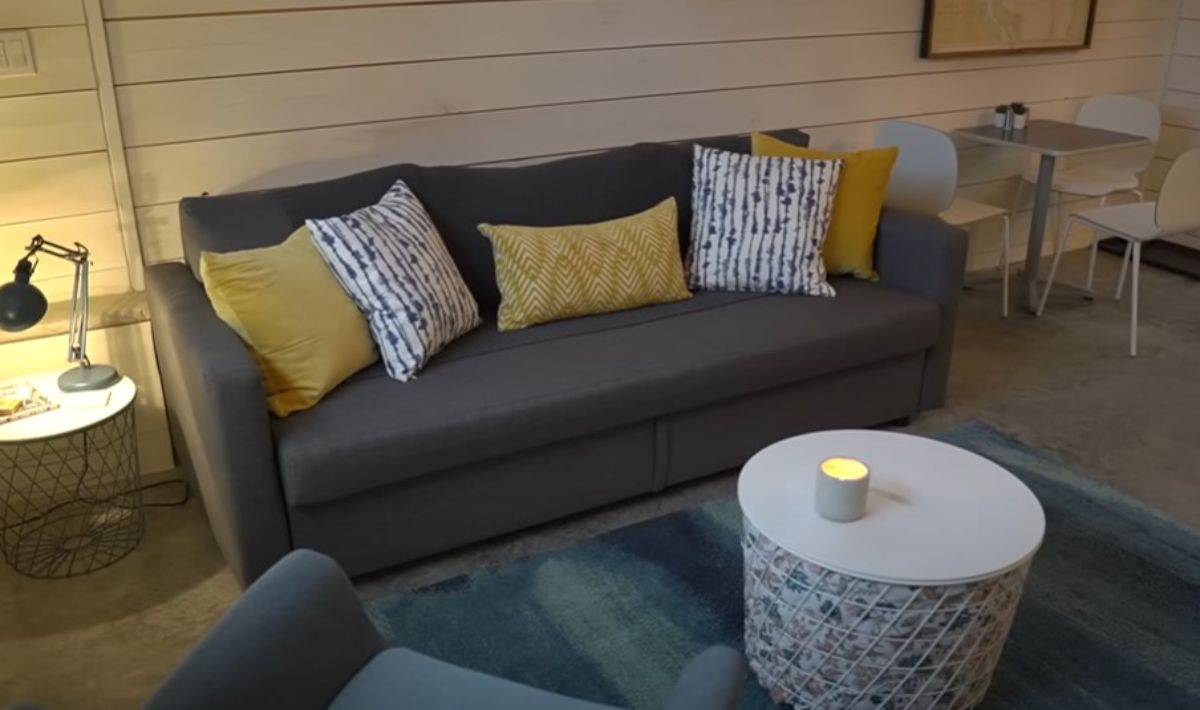
The kitchen is a standout feature of this property. The island provides extra counter space, extra storage, and extra seating.
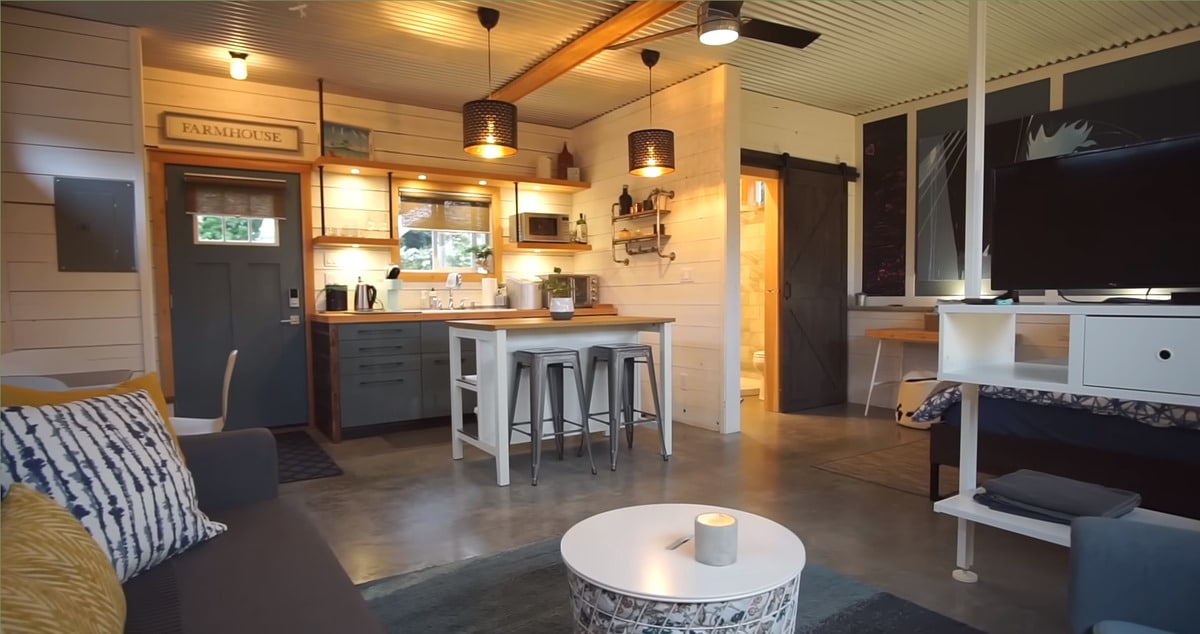
Included in the style are modern retro piping supports for shelving. These, along with a ceiling fan and the double ceramic sink that is common in a farmhouse really bring in style seamlessly.
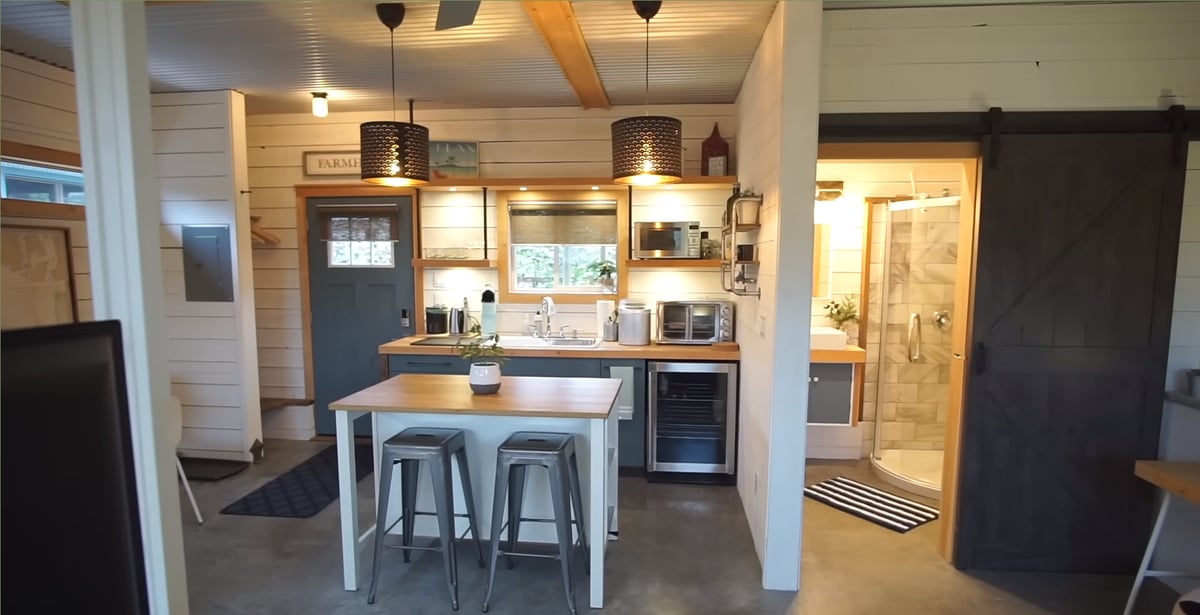
Additional ways they bring style without a lot of expense include exposed open shelves, metal pipes, and modern appliances such as a countertop convection oven. The wooden countertops are a perfect complement to the sleek and modern design of the space.
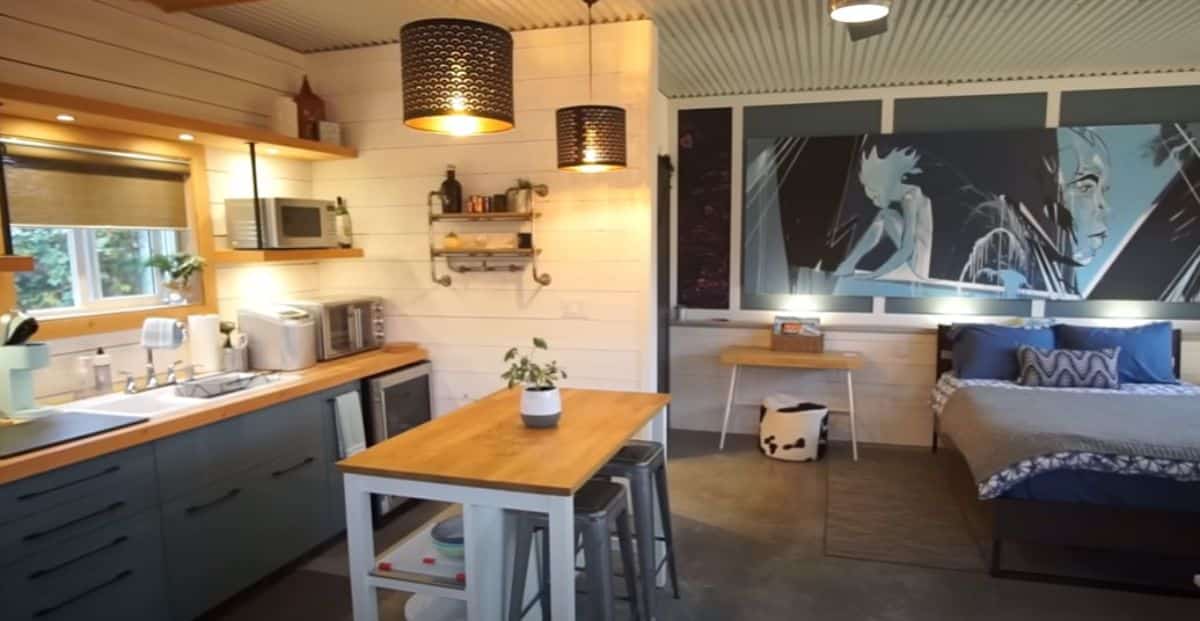
The sleeping area is cozy but spacious and can accommodate any desired bed size and the windows for this space are higher and horizontal for a semblance of privacy even with the curtains open. You’ll love the giant painting that’s kind of like a mural, and the open-air floor-to-ceiling closet with shelves up top, space to hang your clothes, drawers for storage, and a shoe rack at the bottom.
A nice touch that can be a home office or workspace is the small table. It’s truly a retreat after a long day of exploring.
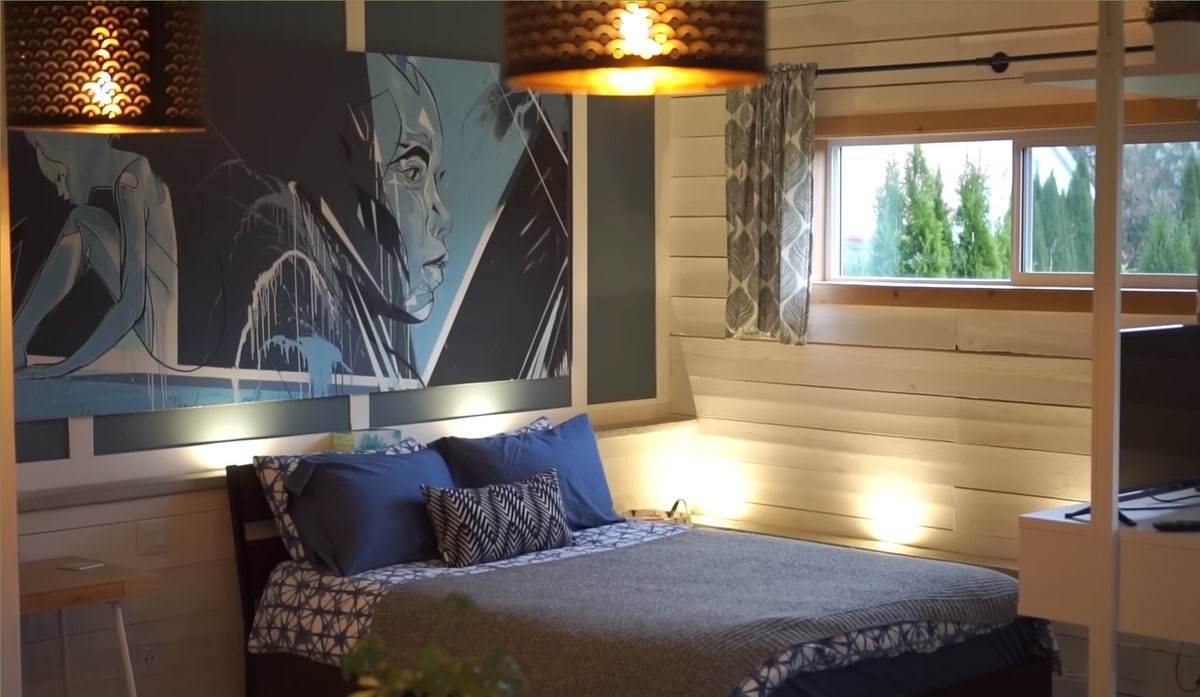
The bathroom is a great example of modern meets that popular farmhouse chic design. It includes a corner quarter-circle shower stall with a glass surround and a curved sliding door is a unique feature that adds a touch of luxury to the space.
A white bowl modern sink sits on a beautiful floating vanity with contrasting blue and woodgrain colors. You’ll also find a traditional flush toilet and baseboard heating here reminiscent of a more traditional home.
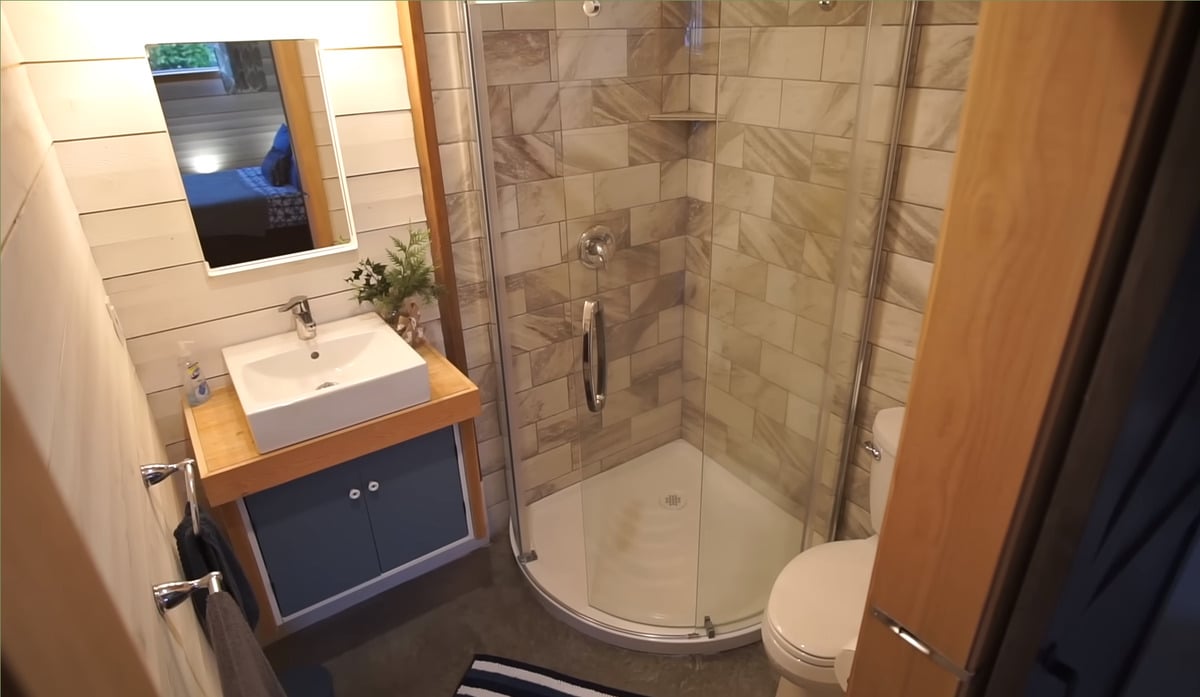
In addition to its unique design, this garage conversion is also eco-friendly and sustainable. The open-concept design makes it easy to get natural light coming in throughout the entire space, which helps to reduce energy consumption. You’ll love that the owners of the property have also chosen materials that are durable and long-lasting, which helps to reduce waste.
In building this cozy cabin, they wanted to convert something they already had into a small rental space to help them with monthly mortgage expenses. What a brilliant plan!
In conclusion, this garage conversion is a great example of how to make the most out of a small space. It’s unique, sustainable, and eco-friendly, and it’s the perfect retreat after a long day. The open-concept floorplan and the rustic design features make this property stand out, and it’s perfect for anyone looking for an alternative living space.
Want more details? Check out the video tour below!
If you are interested in visiting this location and exploring a getaway in a converted garage, then check out the Airbnb listing. When booking, let them know that iTinyHouses.com sent you their way.

