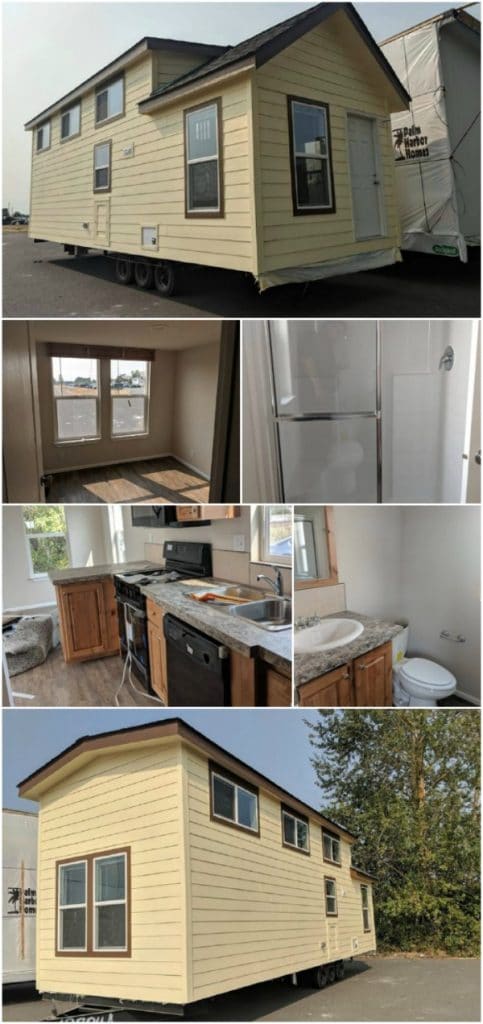Those in search of a truly charming tiny abode will love this Palm Harbor Vista Park Model from Park Model Homes.
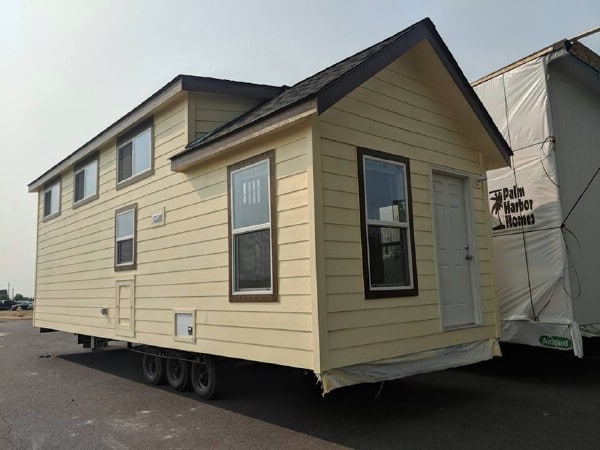
The hardy lap siding has been painted a cheery yellow color which puts one in mind of sunshine and sunflowers (or daffodils, or any other yellow blooms).
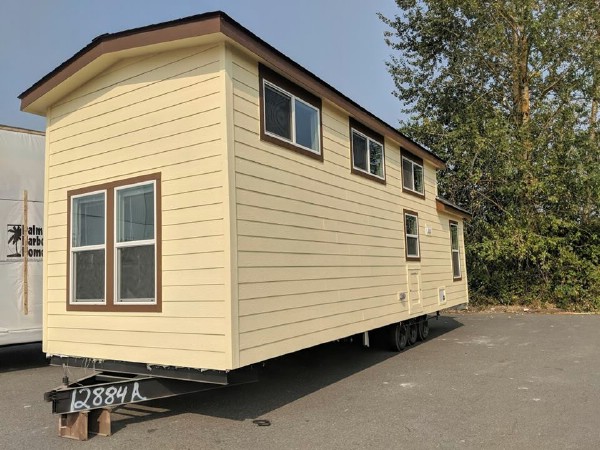
The pitched style of the roof is subtle, but helps to prevent rainwater or snow from accumulating.
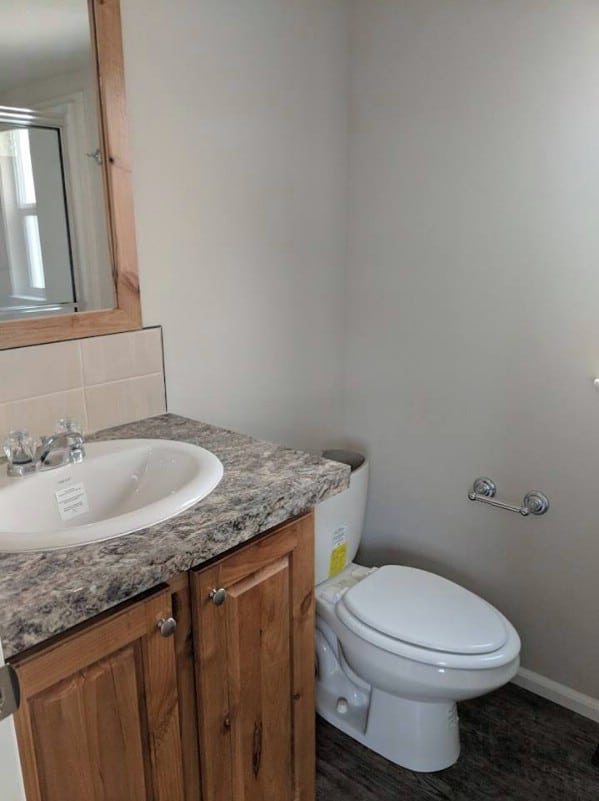
The vanity in the bathroom has a small but beautiful countertop and a lovely wood-framed mirror to match the cabinets below.
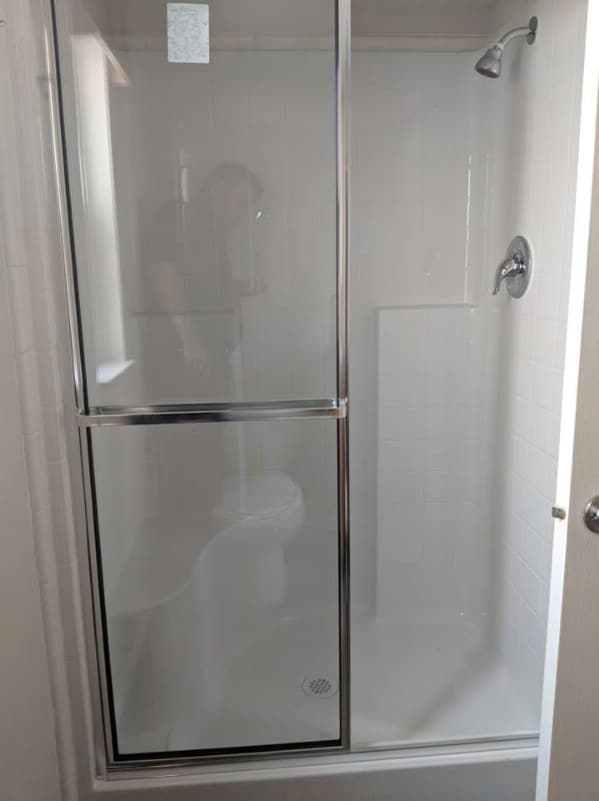
It looks that there is plenty of room inside the shower along with a couple of convenient shelves for soap. The clear glass door is a good option for controlling moisture in a tiny space, and also makes for easier cleaning and maintenance.
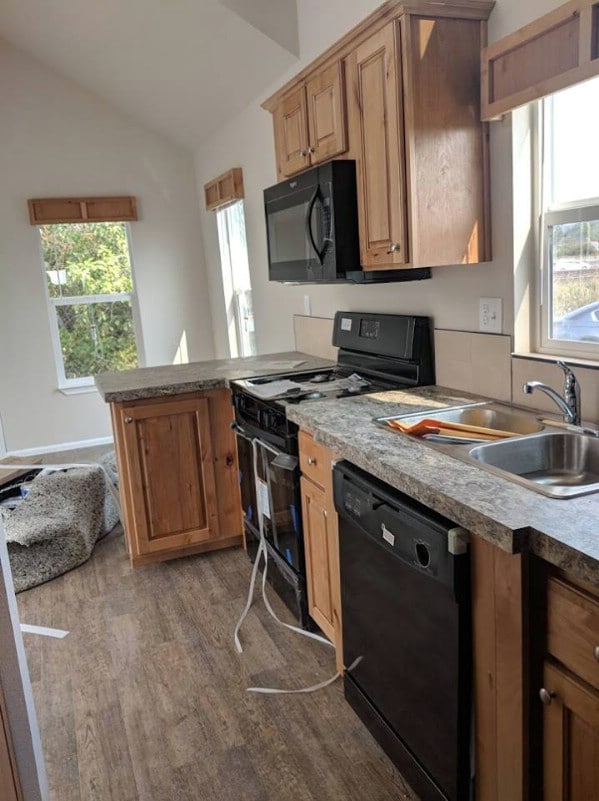
This photo of the kitchen does a great job illustrating just how much natural light is able to wash over the interior. You also can see that an oven, cooktop, microwave, and dishwasher are waiting.
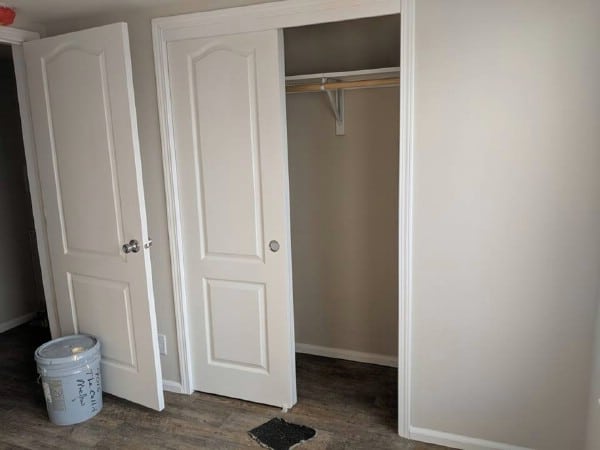
Park Model Homes does a lot of things really well, one of which is provide more than enough closet space even for those with sizable wardrobes. This is a feature which a lot of other tiny houses seem to lack.
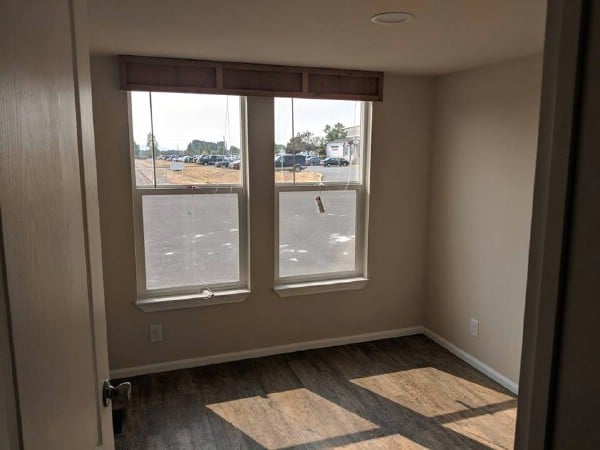
It is so nice to see a ground floor bedroom. This is an awesome feature, and something we are finally starting to see in more tiny houses. Park Model Homes is very much leading the way with this trend.
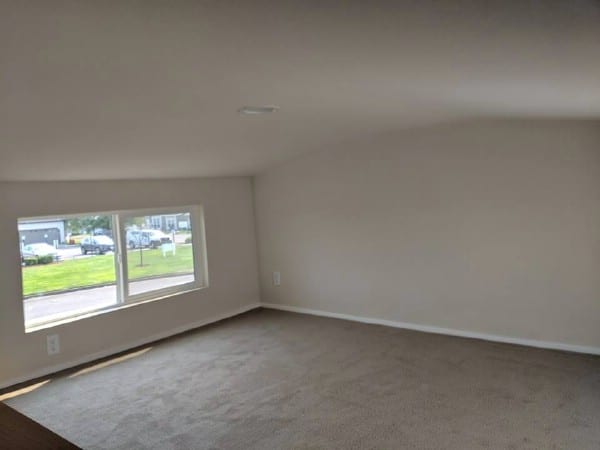
There is also a loft. Even though the angle of the ceiling is (as mentioned before) not too dramatic, it does amply increase the headroom in the loft. There is a lot of light in here too, which also makes it feel plenty roomy.
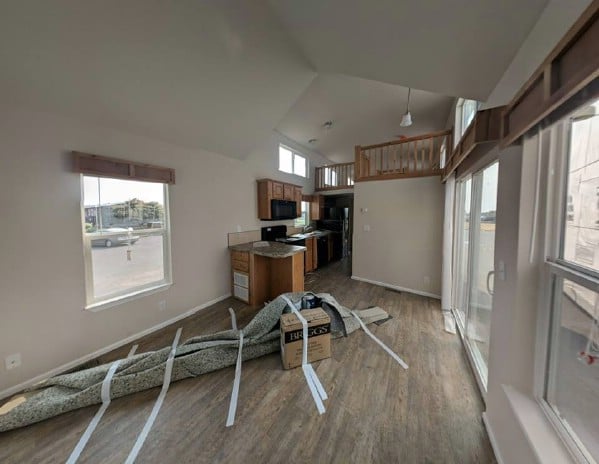
In this photo, you can appreciate that the living room is actually quite large—or at least feels quite large. Most of the space in the home appears to have been reserved for it. The clever design of the ceiling distinguishes the different spaces in the home without dividing them from one another.
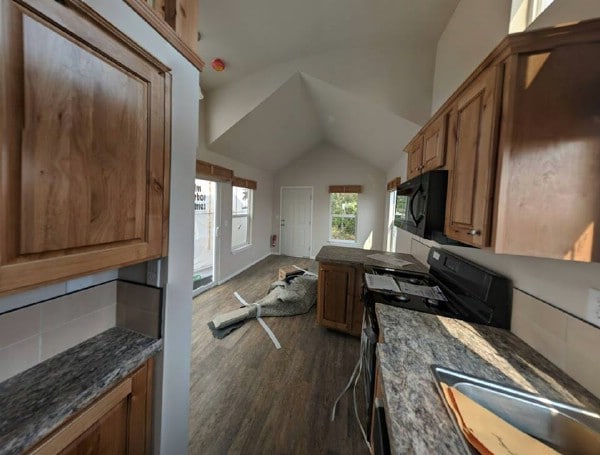
You can get a different view of the ceiling from the kitchen. It’s a curious choice, making the ceiling lower in that part of the house—but it actually still seems to make it feel larger somehow. I think it’s because of the more pronounced angle. We tend to associate steeper vaults with higher ceilings and more open spaces.
If you are taken with this tiny house, you can learn more about it in this post. Please send all inquiries to:
Please send all inquiries to: Park model homes – website here. You can also call Joey Nelson directly at 888-222-2699. Please let him know that itinyhouses.com sent you!

