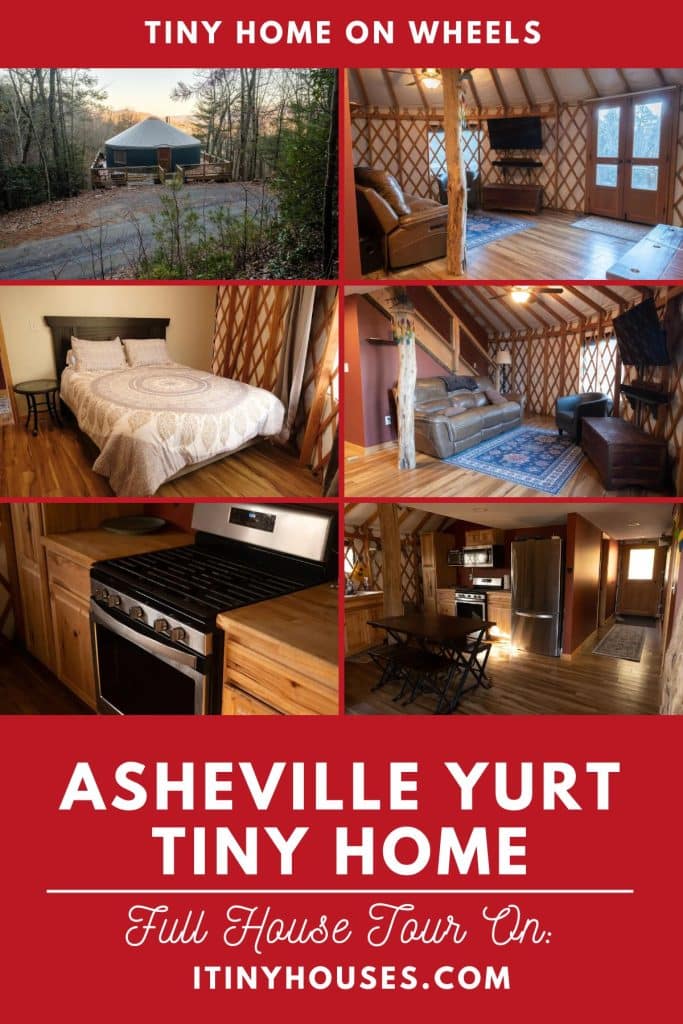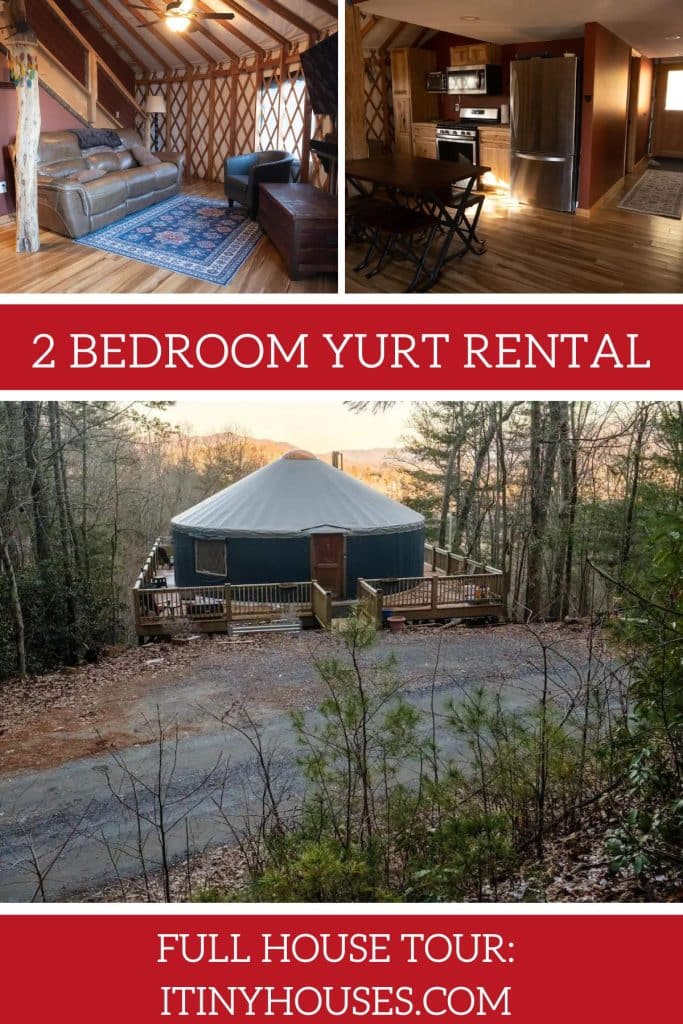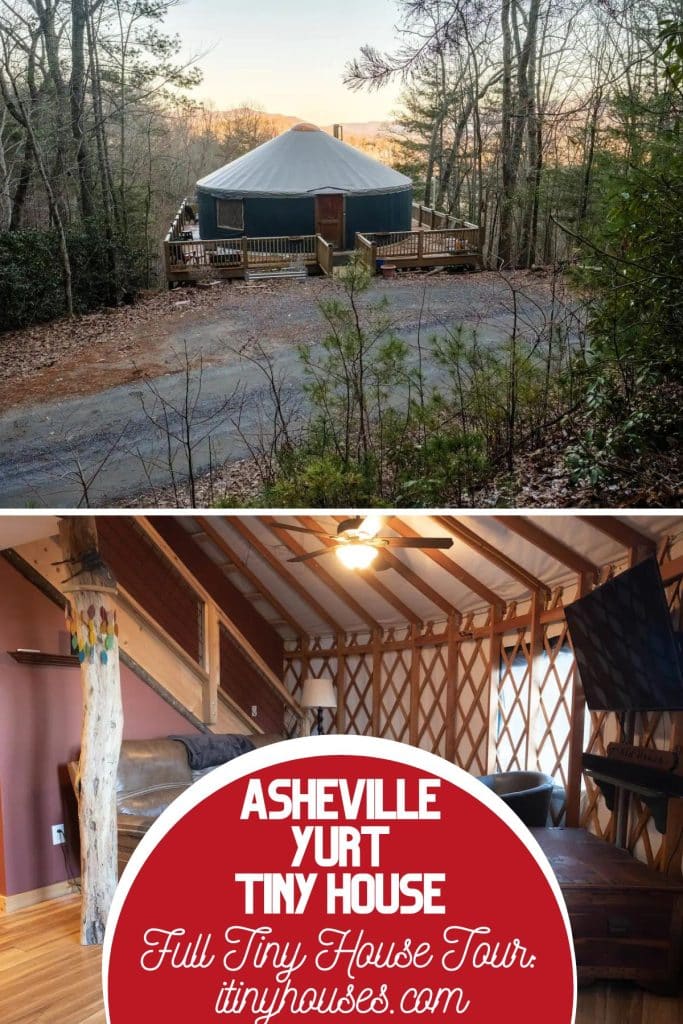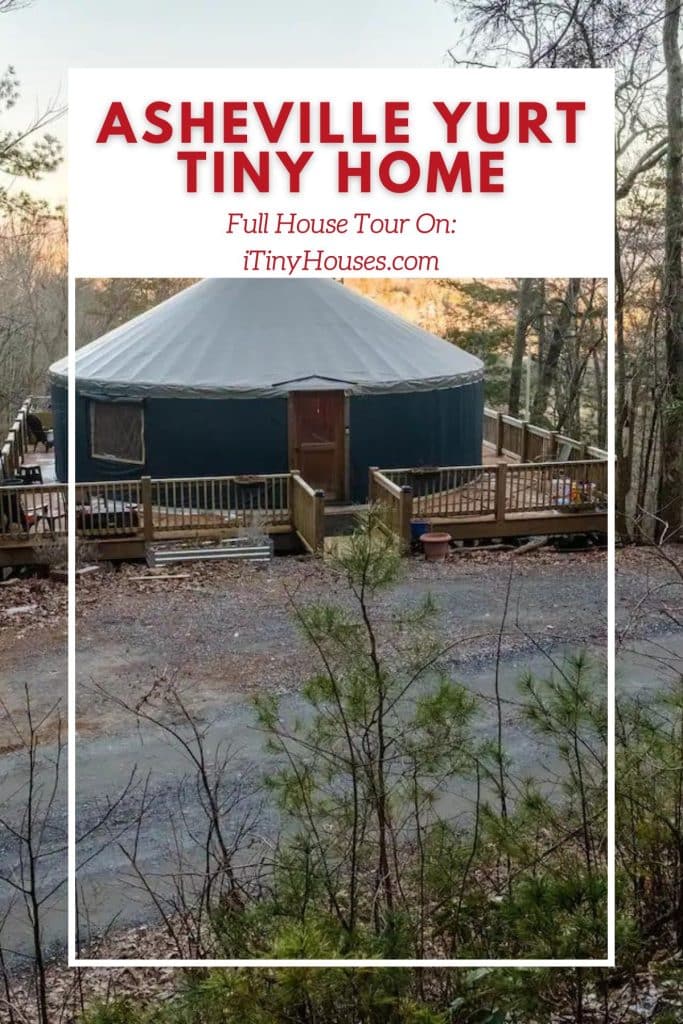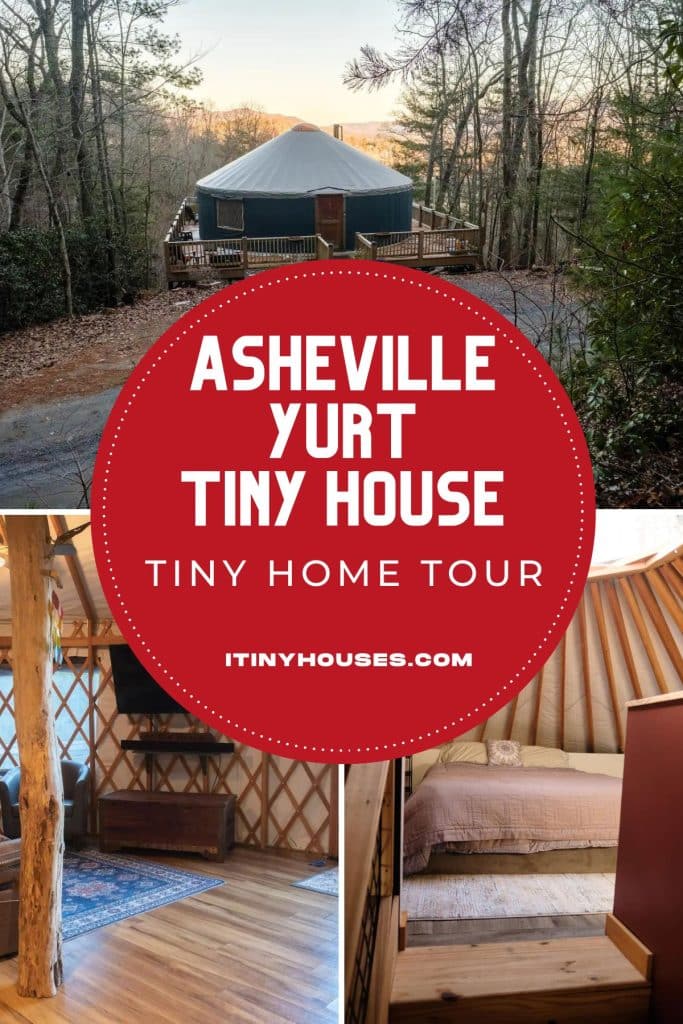If you are considering a yurt as a tiny home option, this beautiful 2-bedroom unit is one that is ideal for inspiration. Gone are the issues of no privacy, and here you will welcome a cozy space with private bedroom, bathroom, and a full kitchen.
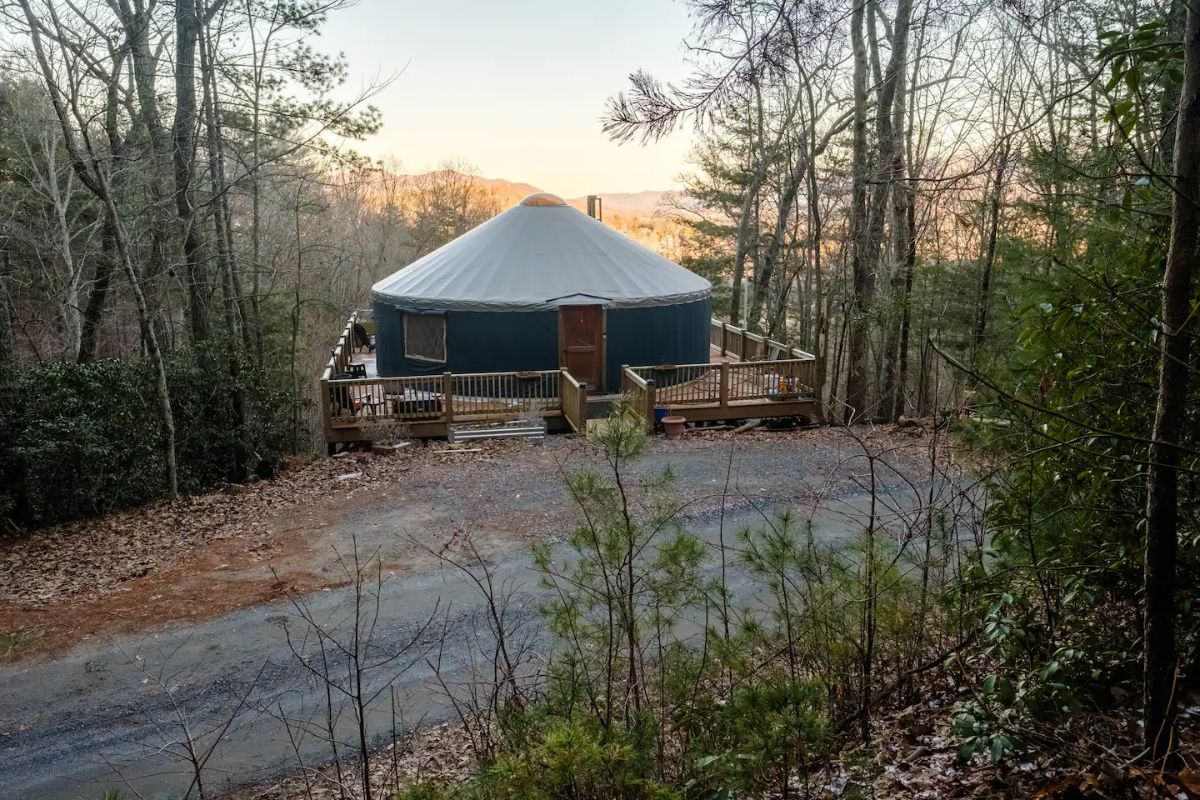
Tiny House Features
- 2 bedrooms and easily sleeps 4.
- 1 bathroom with bathtub and shower combination.
- Open floor plan with living area and kitchen open to each other.
- Kitchen with refrigerator, stove, sink, and tons of extra cabinet space.
- Main floor bedroom with private door.
- Upstairs open lofted sleeping area.
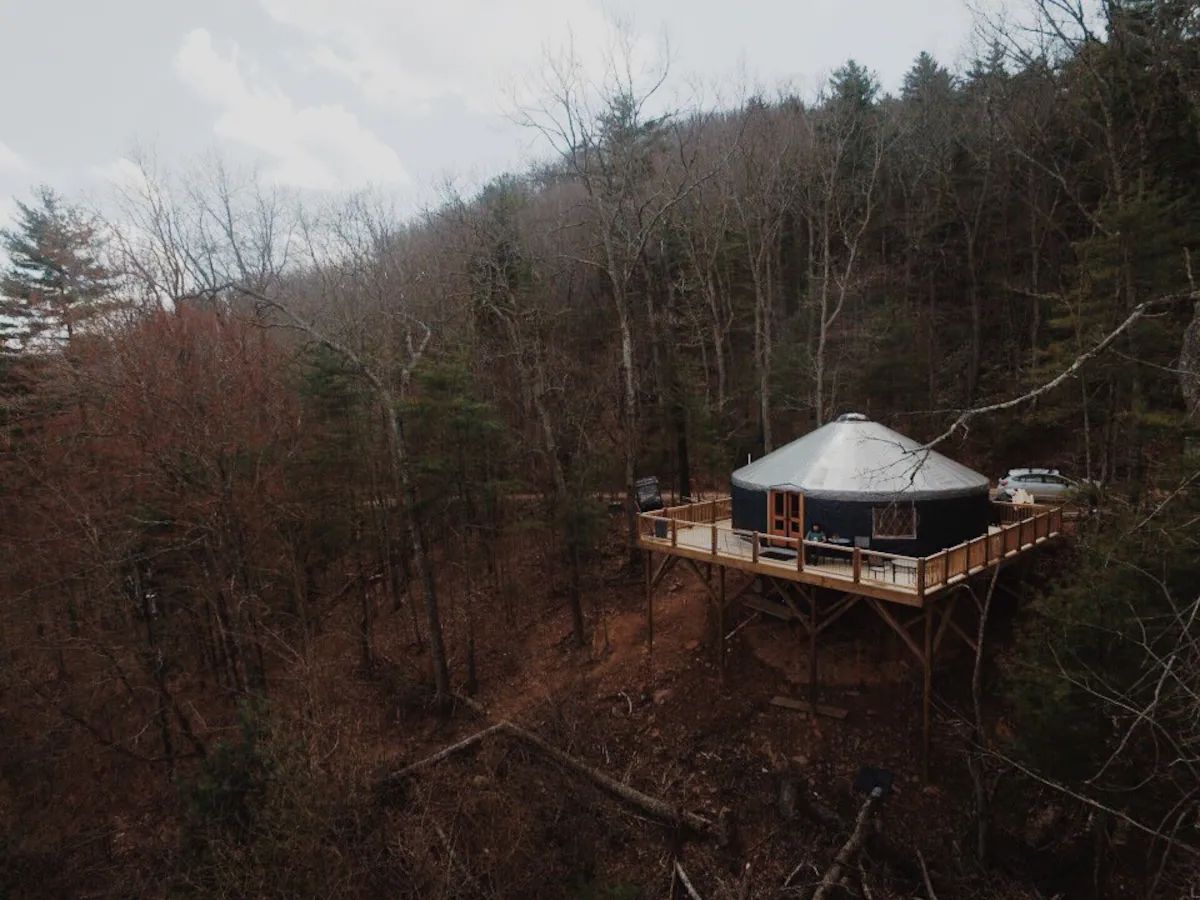
Tiny House Size
- 30′ diameter
- 700 square feet
This property is just 15 to 20 minutes from downtown Asheville, Biltmore, or Black Mountain. In this area, you will find many things to entertain including breweries and restaurants.
Inside the yurt, you open the door to a spacious living area on the right. A sofa, wall-mounted television, and even a wood stove are found in this area.
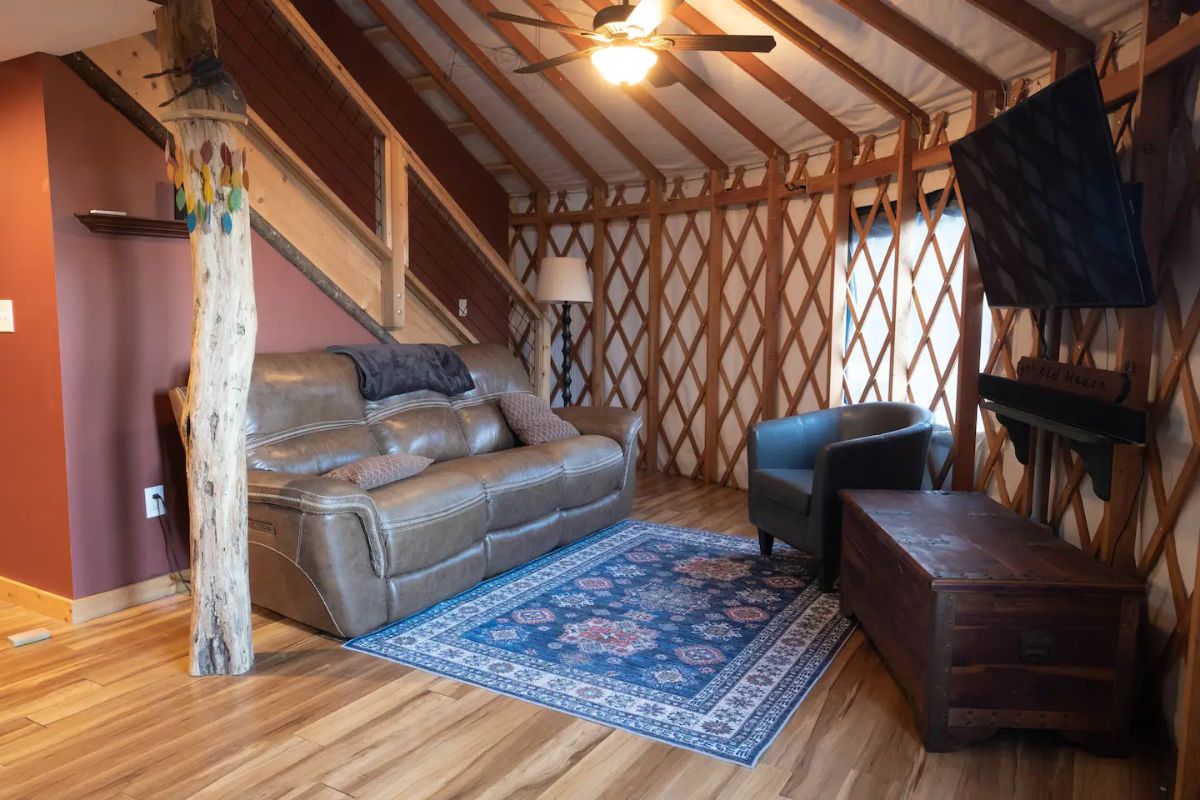
You can easily turn that into a sectional sofa or even a futon for additional sleeping space. The owners rent for just 4 people, but if it was your own home, you could adjust to your own comfort.
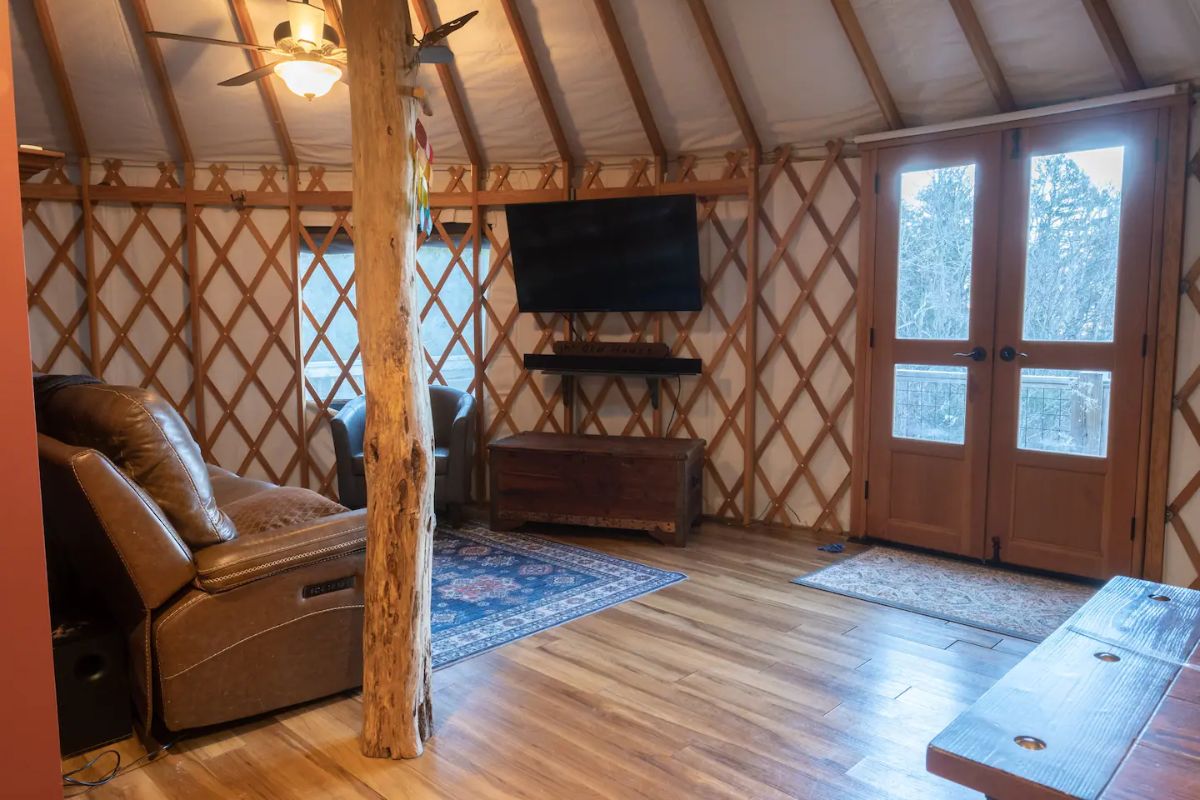
The wood stove is conveniently located in the front room and is perfect for keeping you warm on those cold winter days. I love that they provide wood for your convenience. It’s even already there inside next to the stove.
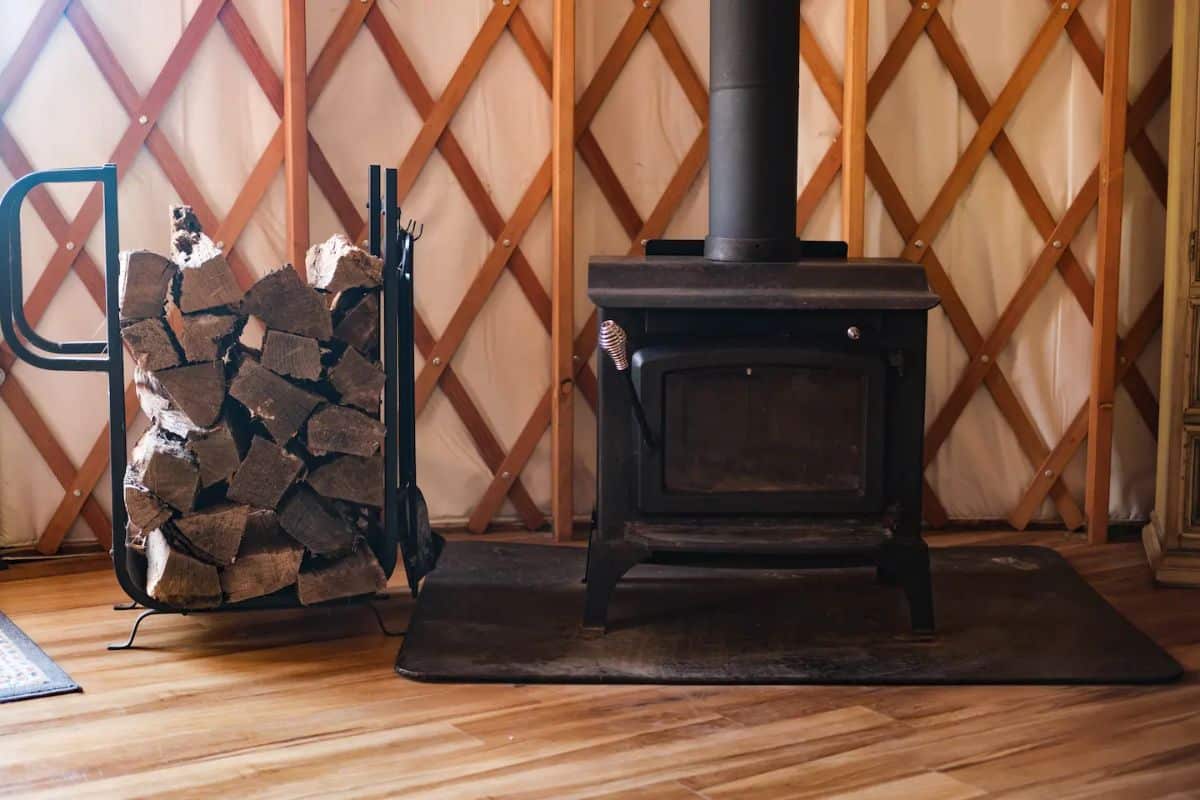
The space has unique additions that add style but also comfort and additional storage. A cozy chair sits next to this wooden chest. A perfect place for extra linens or even out-of-season clothing like coats, mittens, and scarves.
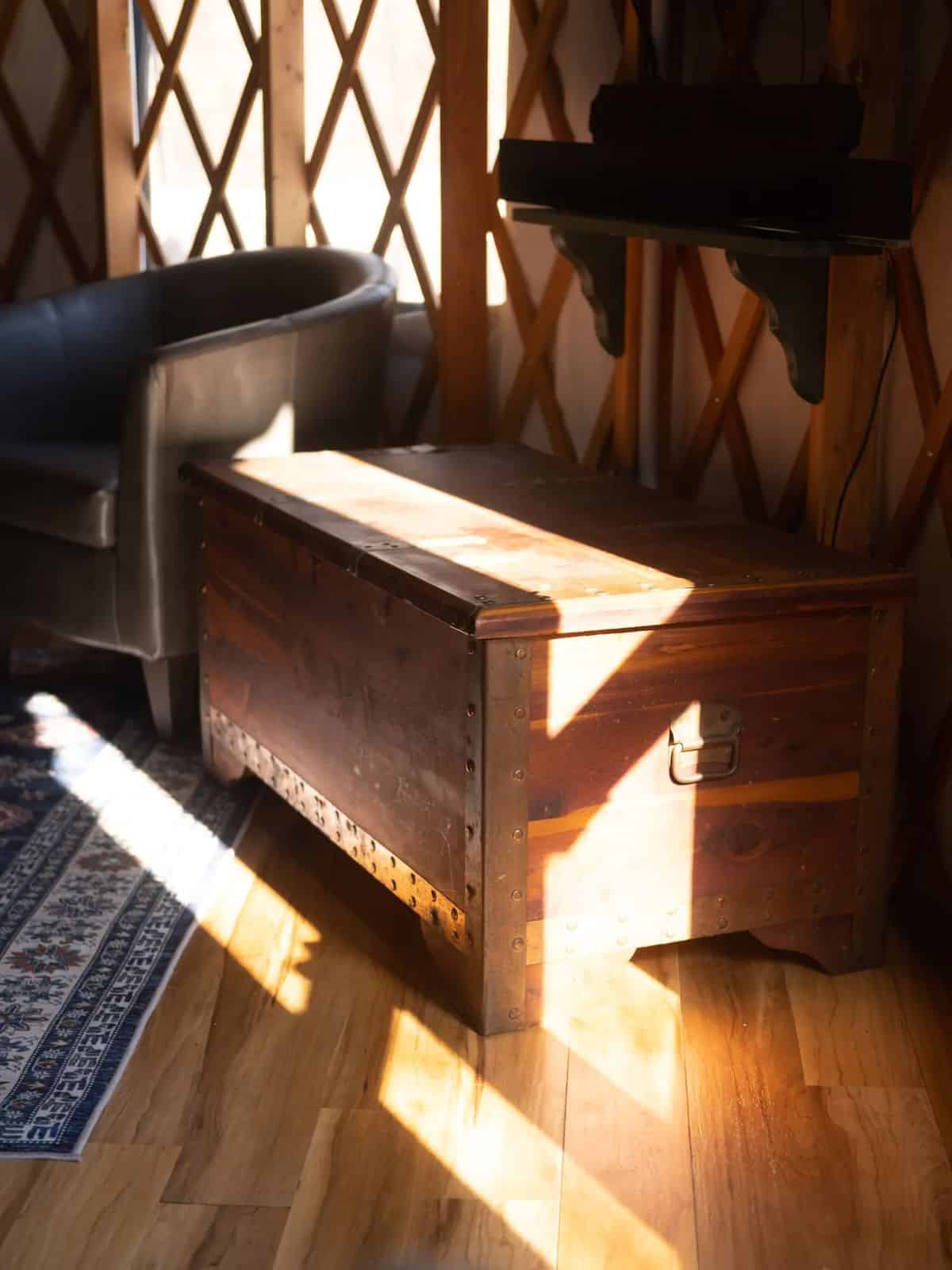
Opposite the living room is a full kitchen. Unlike most yurts, this space is divided into rooms and has a full home setup. With 700 square feet of space, it’s really a true home in every way.
This home includes the appliances you need on a daily basis such as a refrigerator, stove, microwave, toaster oven, and of course, tons of storage cabinets.
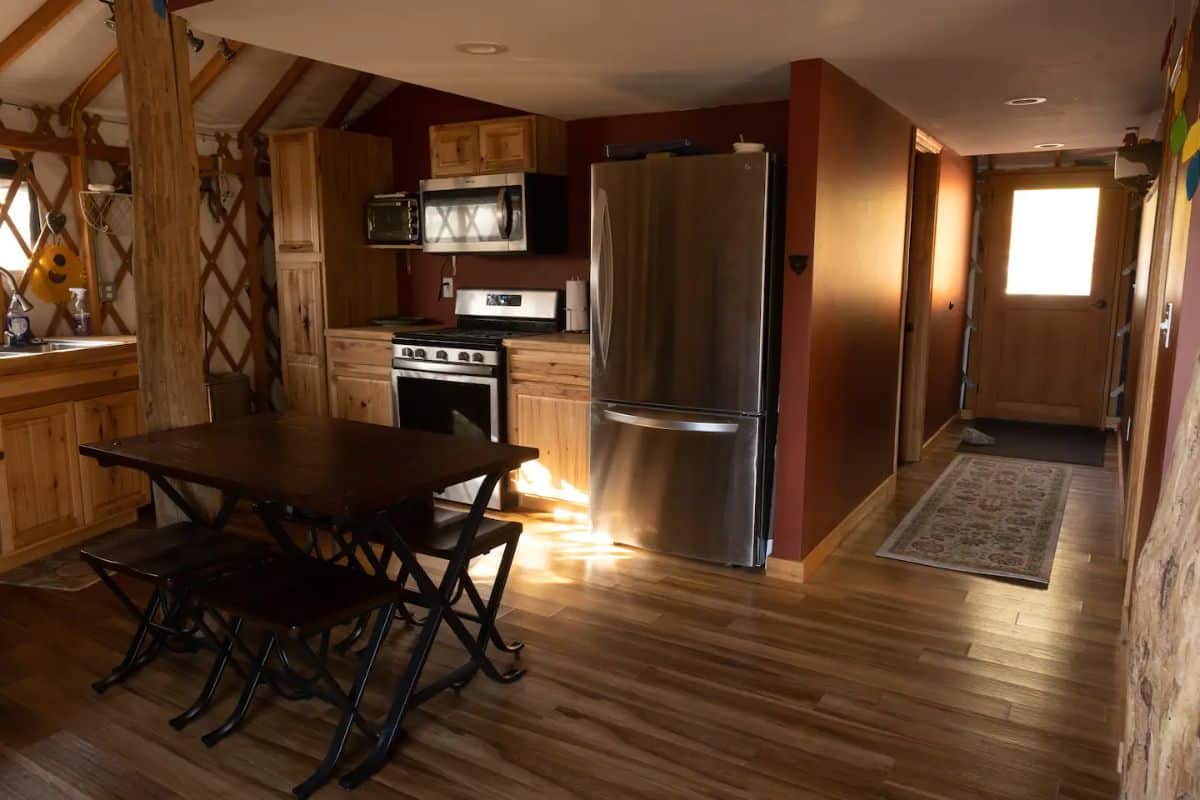
I love this cute little dining table with stools. It’s a super simple addition to the space, but totally functional.
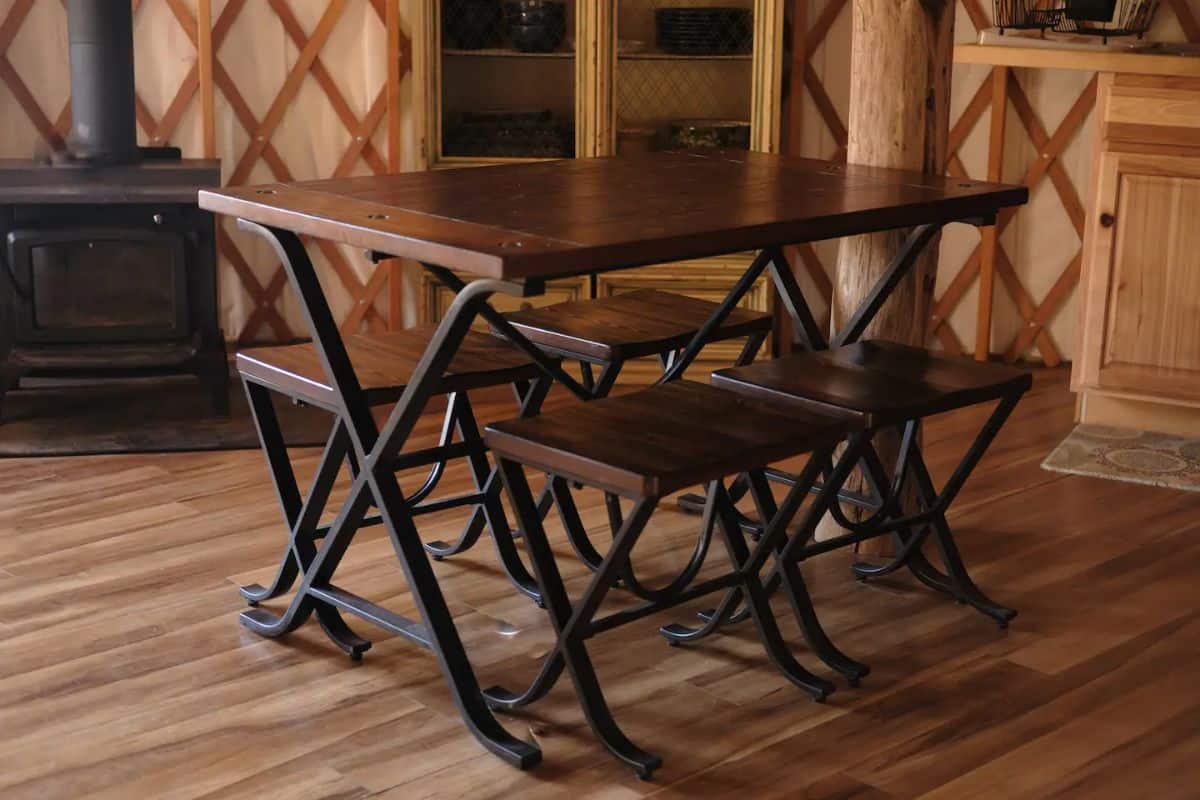
A gas stove with 4 burners and a traditional oven allows you to make truly any meal. Toast and eggs for breakfast or a full holiday feast can easily be made in this tiny home kitchen.
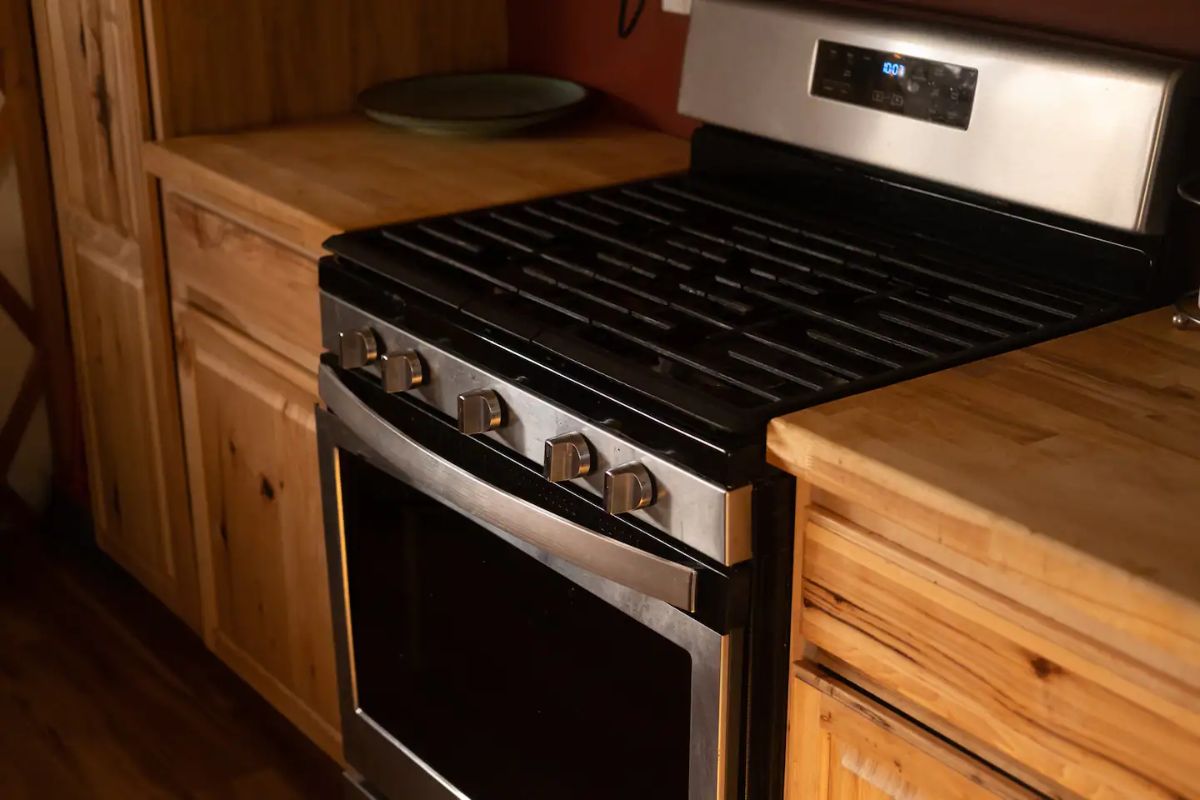
The kitchen sink is against the side wall with a great setup that has open spaces on both sides for a stool to sit. It may have been intended to be used as a kitchen island, but has been turned into a perfect washing station.
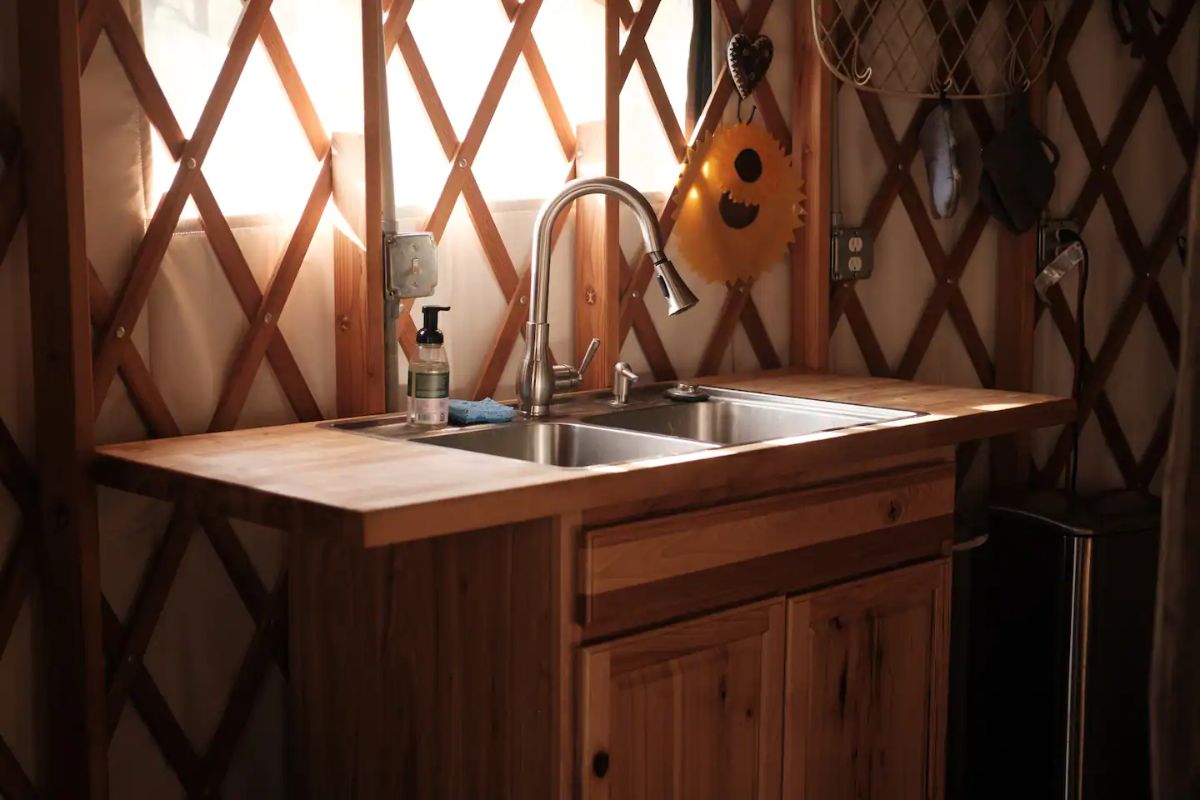
The separate bedroom is one thing most don’t see in a yurt, but I love how they have divided this home up into spaces that are functional.
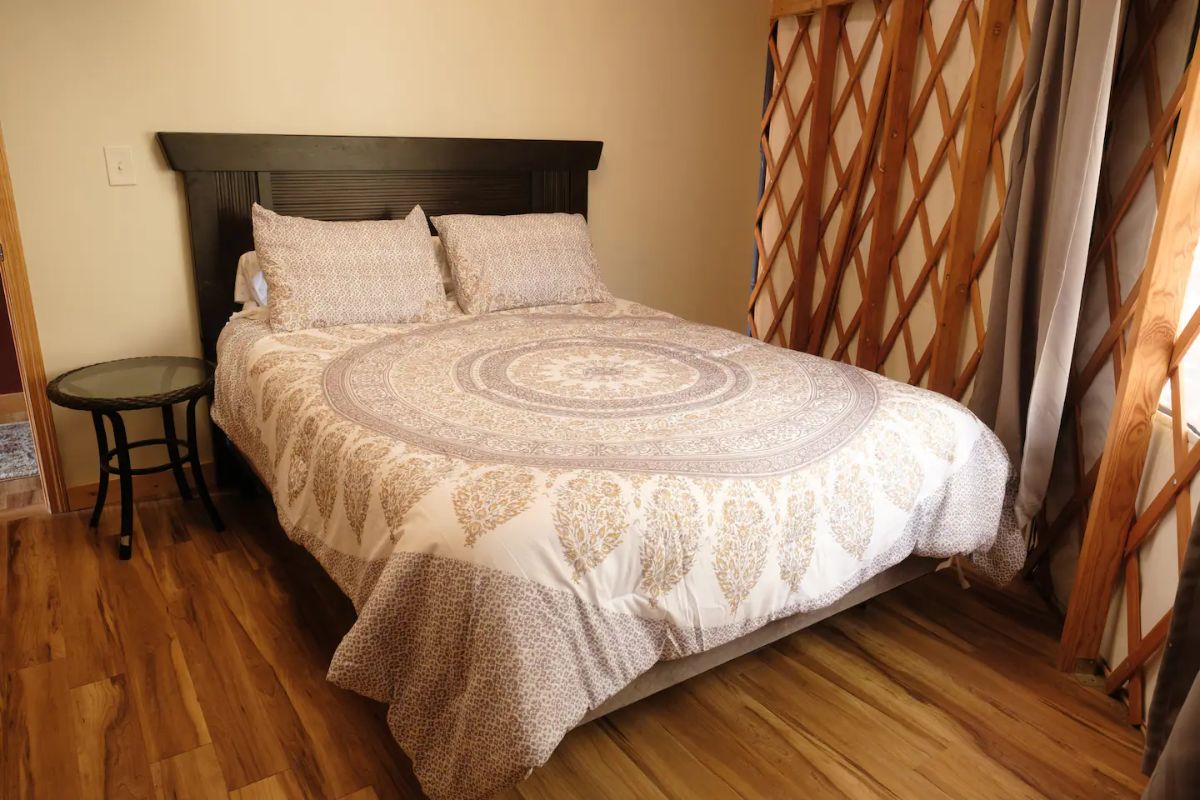
Storage space, a cozy chair, and easy access to the rest of the home make it a perfect destination for anyone who wants to get away for a few days and enjoy a more rustic life.
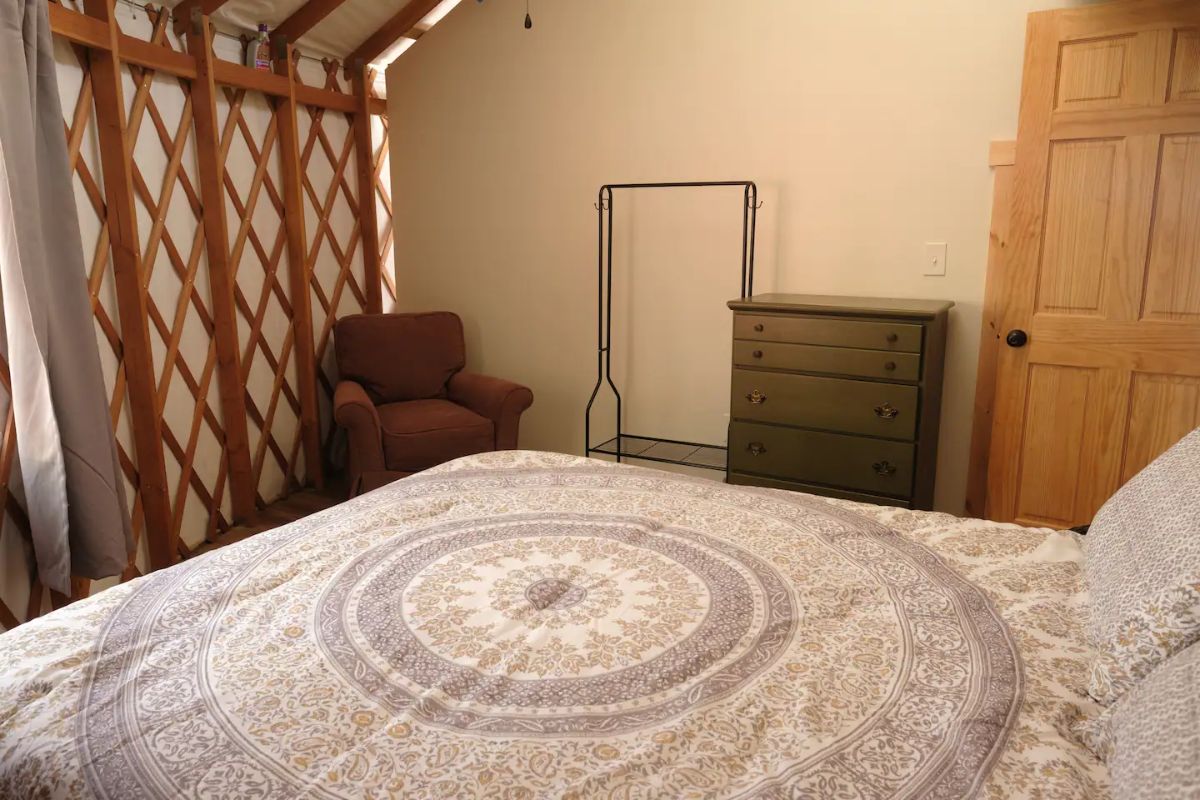
A few stairs up and you have a beautiful lofted sleeping space with the open skylight in the center of the home in a prominent location.
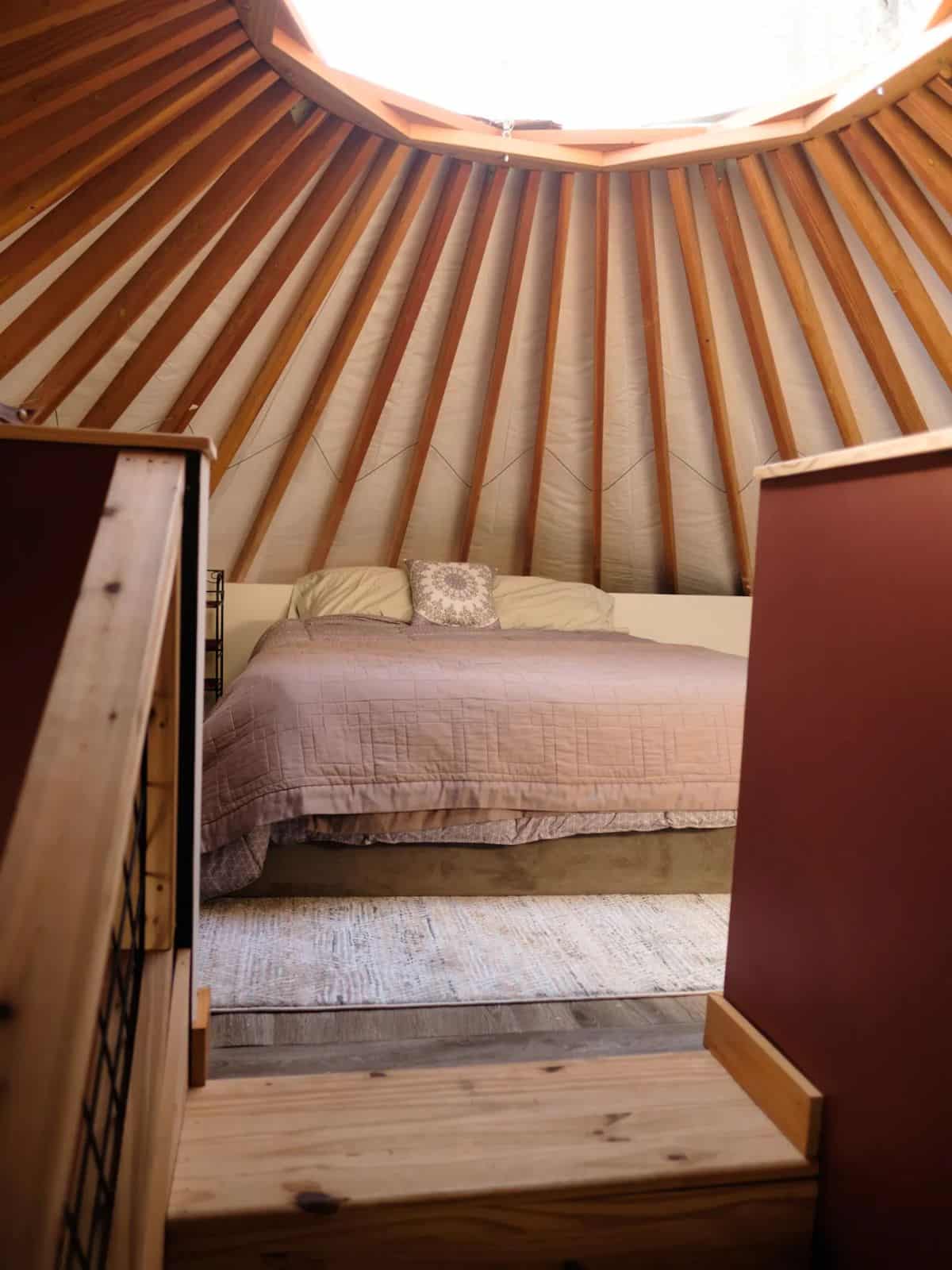
It is more than enough room for any sized bed and even has tons of space for a storage, a bean bag chair, or even another futon sofa.
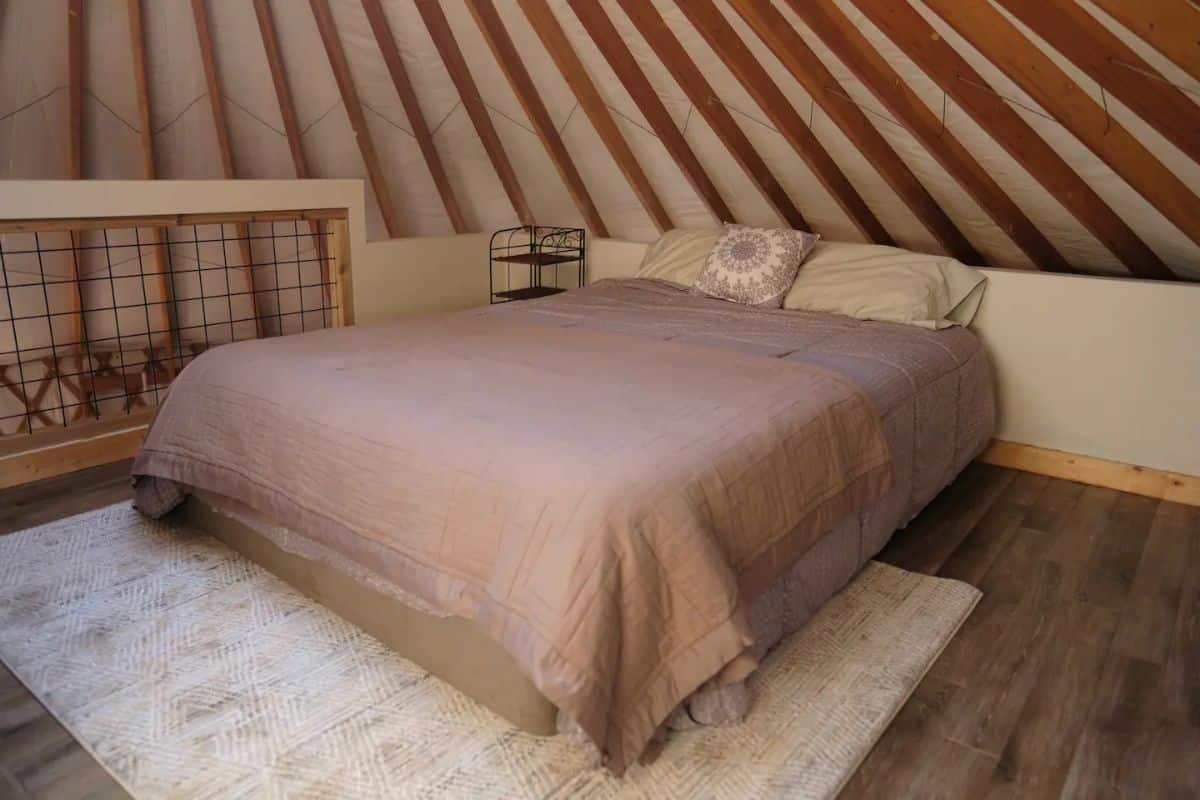
The bathroom is large and open with a ton of space for storage. A dark cabinet base with a white counter and sink is against one wall. Besides this, you also have a metal shelf and a square mirror above the sink is a perfect addition to the room.
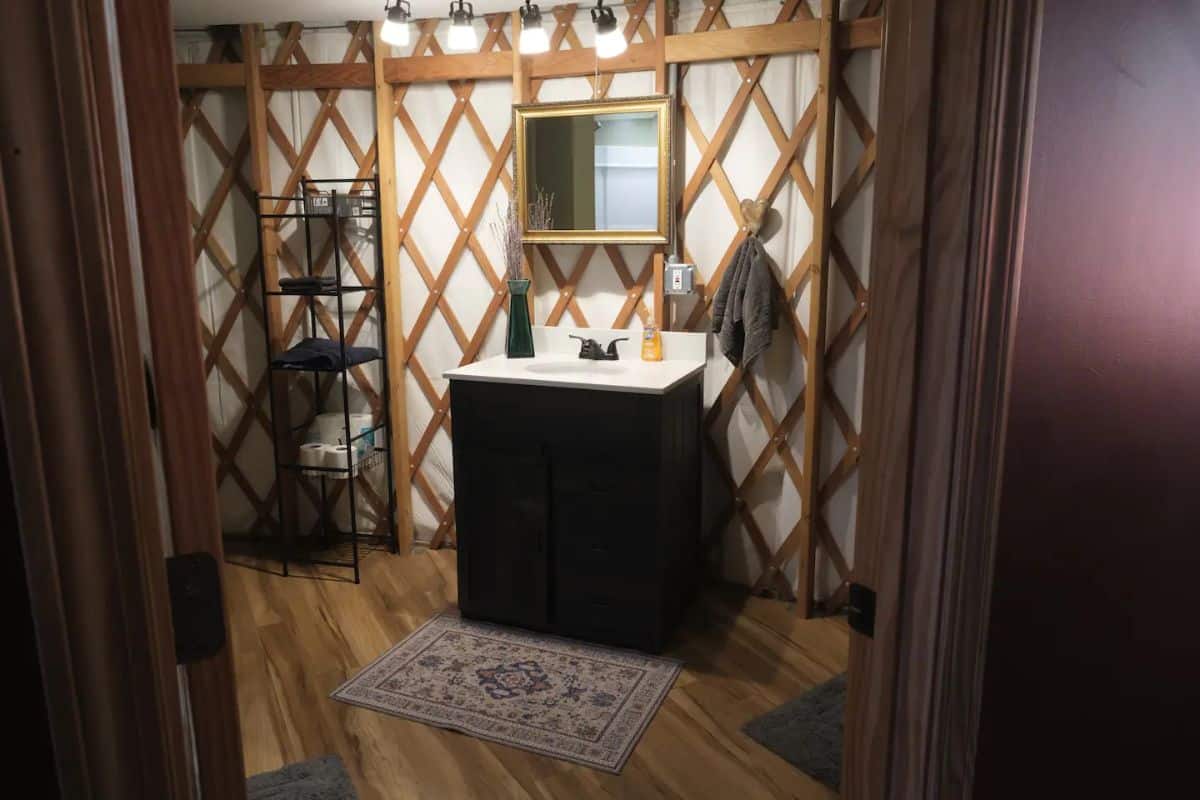
A traditional flush toilet is against one wall with a storage cabinet above it that matches the vanity perfectly.
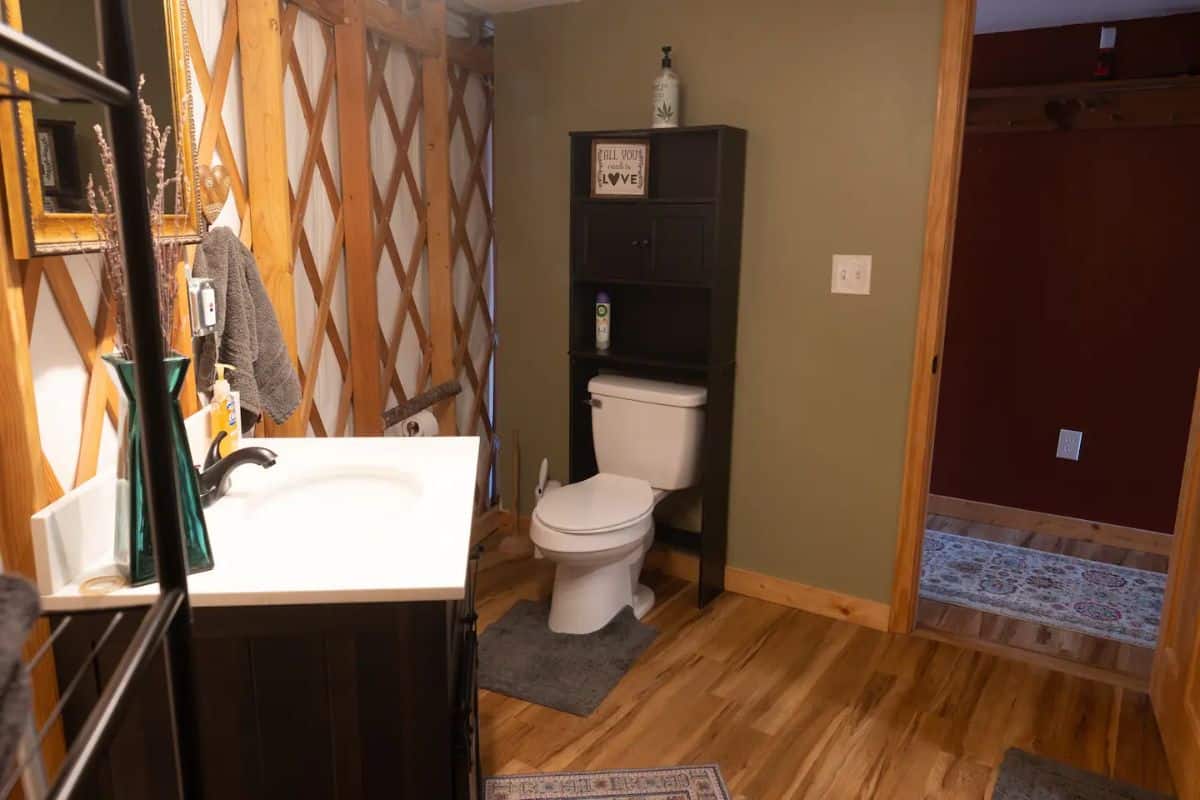
A combination shower and bathtub is the perfect way to bring this space together and turn it into a family-friendly bathroom. Ideal for a fast shower at the end of the day, or a long bubble bath to relax after a hike in the nearby mountains.
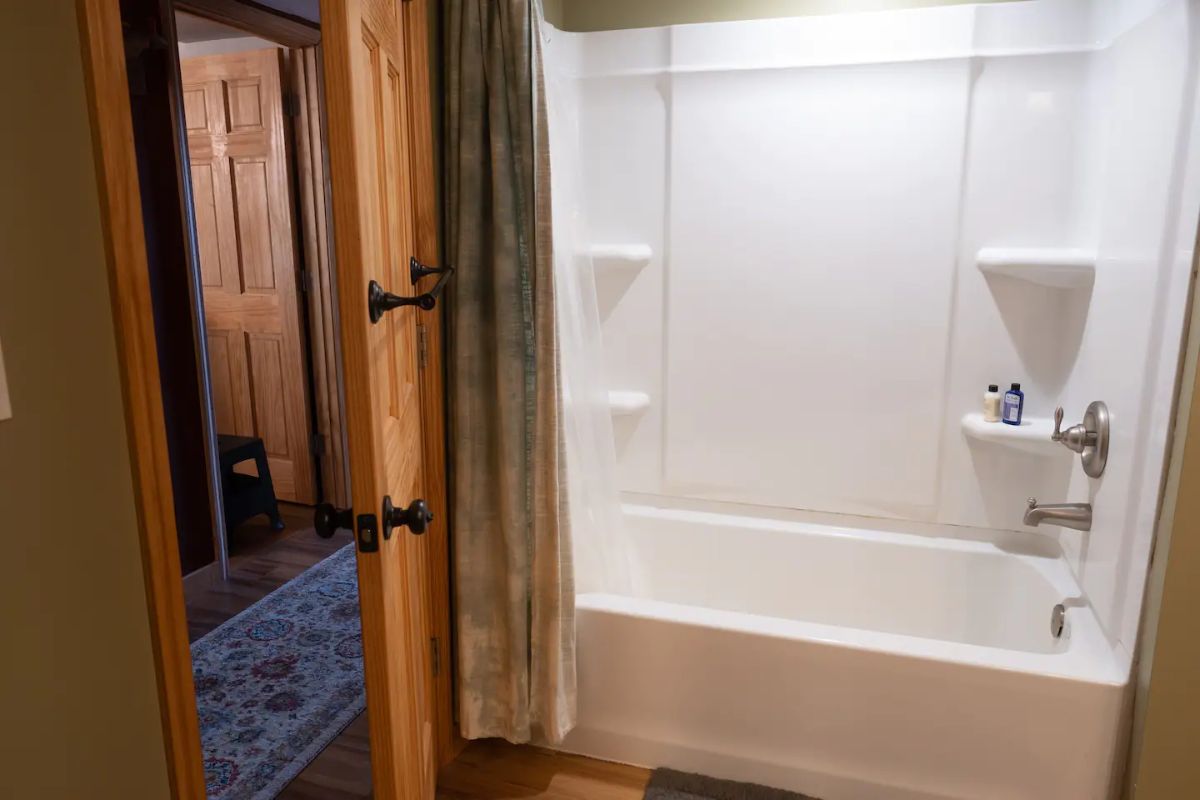
If you want to book your own stay at the Summit Cabin, then head over to their Airbnb listing. Make sure you let them know that iTinyHouses.com sent you their way.

