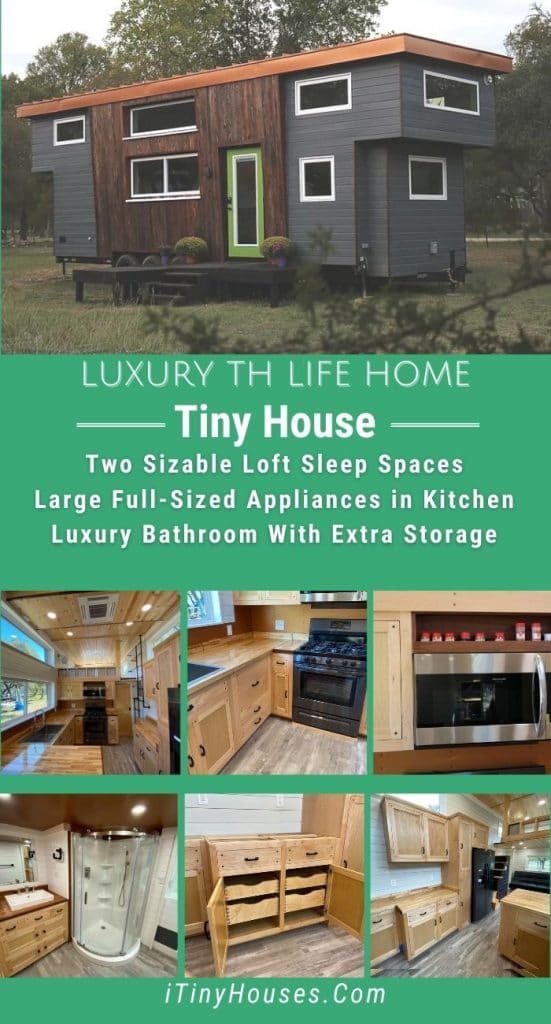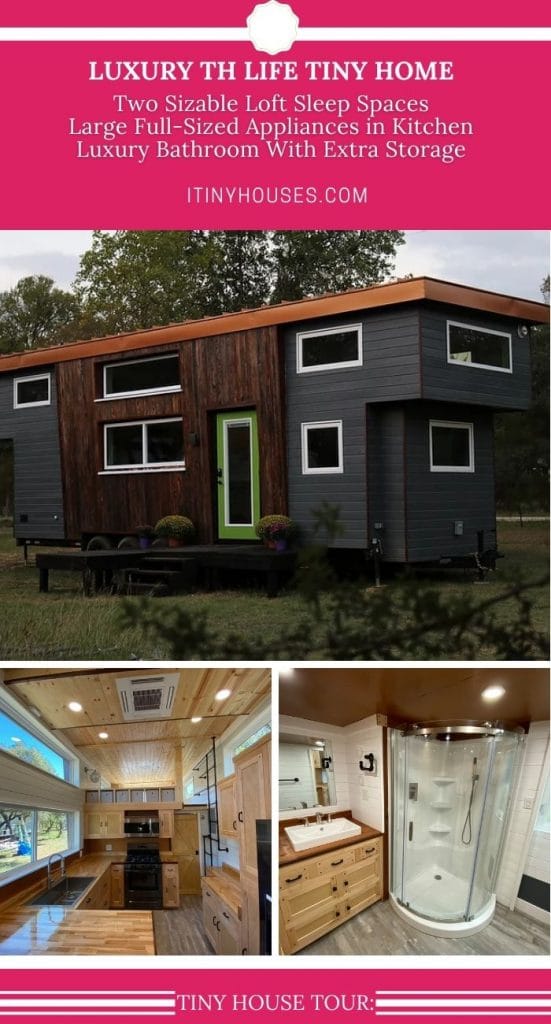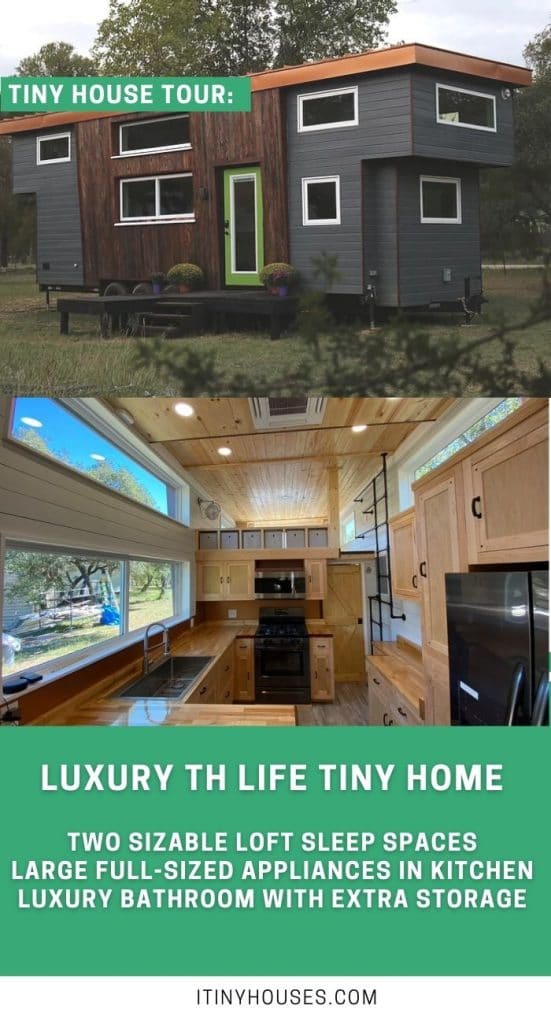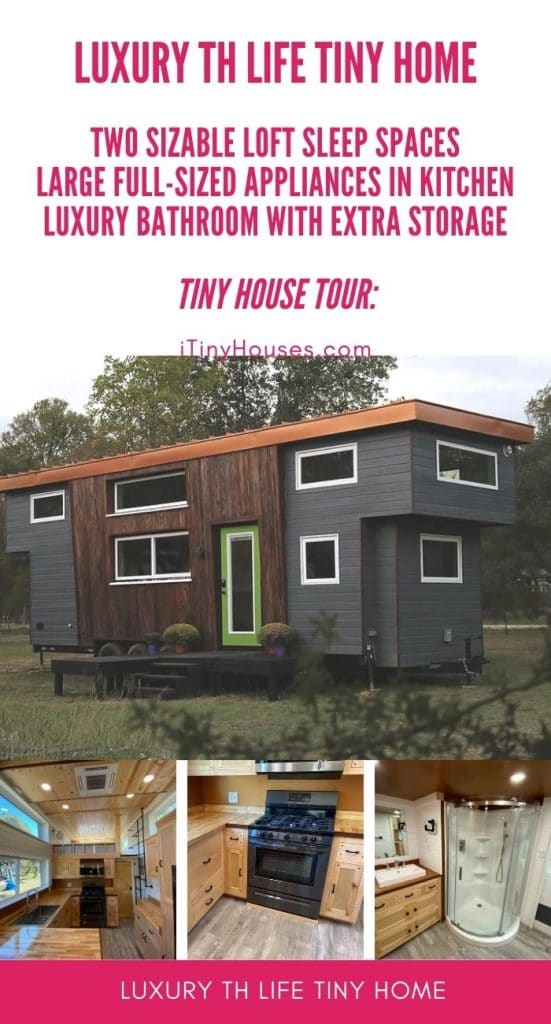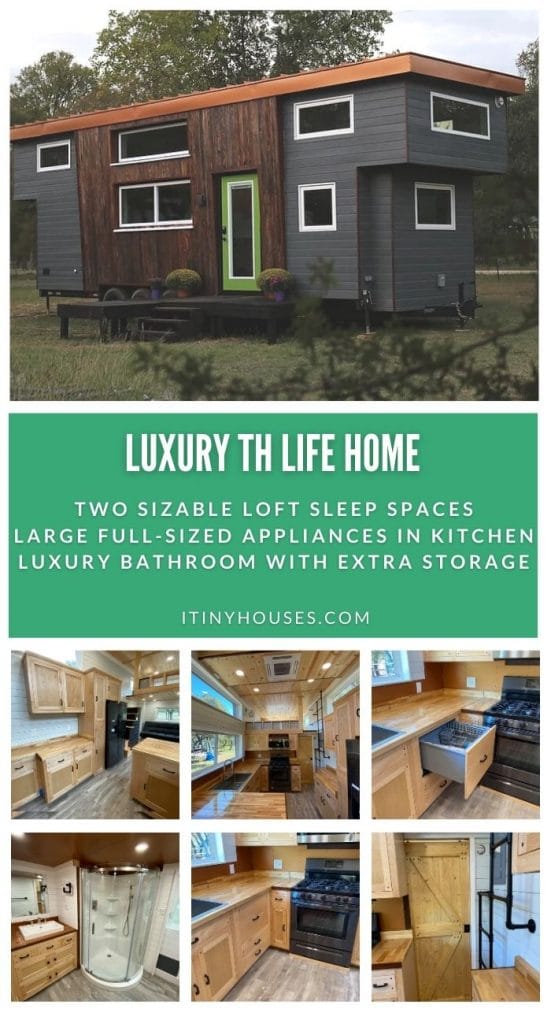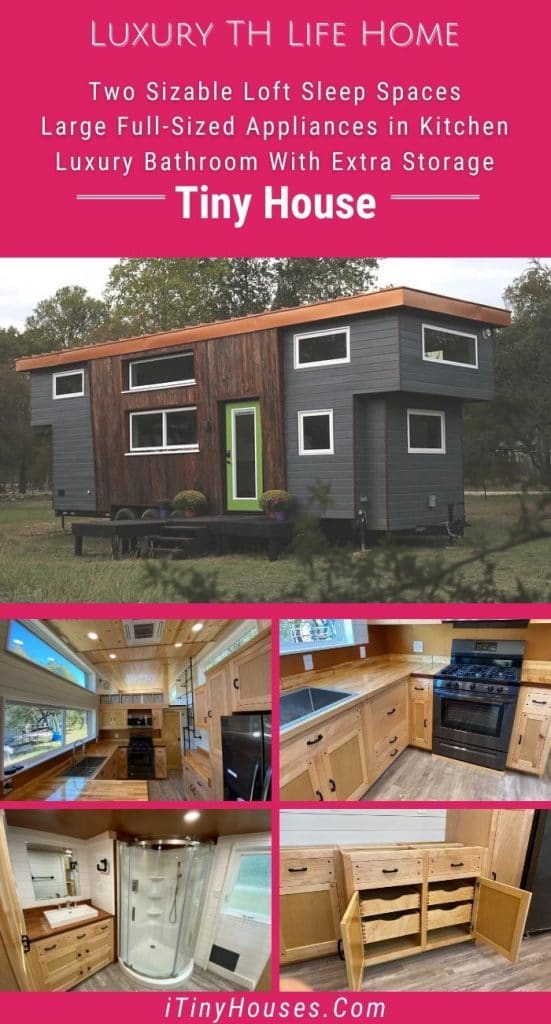If you are looking for a luxury home with absolutely tons of storage, then LH Life has the perfect model for you. Their base model is easy to customize but comes standard with two loft spaces, an extra-large kitchen space, and a luxury bathroom. Hidden in every corner of this home you will find extra storage in drawers and cabinets. This is the home to create comfort while staying minimal and stylish all at the same time.
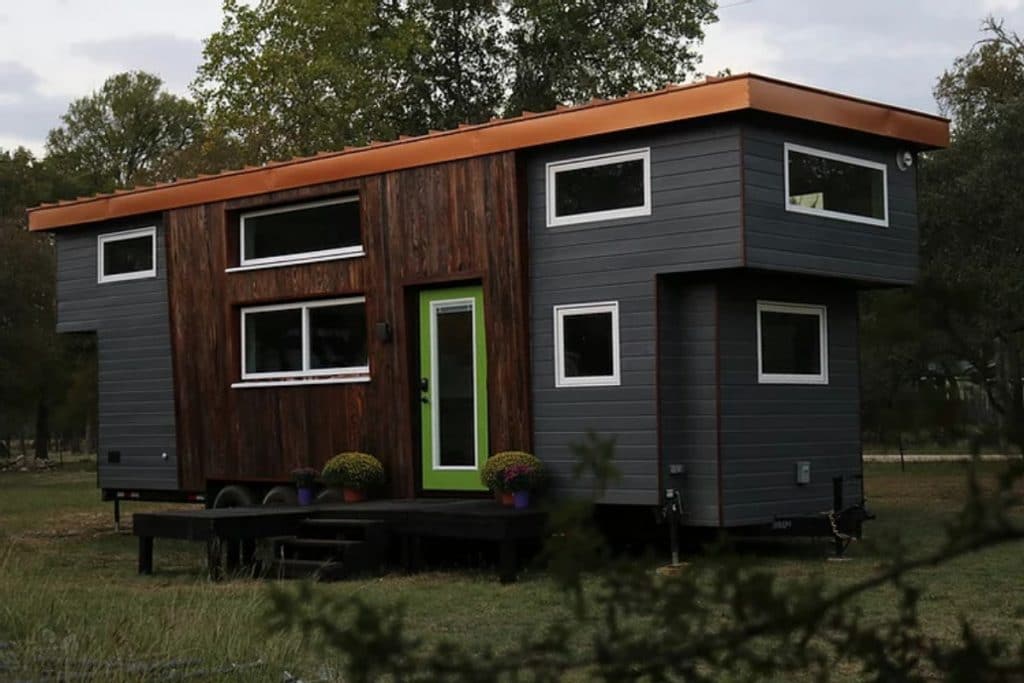
Stepping into this tiny home is like a dream come true. Not only is it truly a tiny home, but it is designed for comfort in mind. From the deep farmhosue sink to the metal ladders leading to the lofts, every inch of space is being used wonderfully.
In this model, you will find a combination of natural pine floors, ceiling, countertops, and cabinets. The walls have white shiplap accents, and the windows are long and short giving tons of extra light while still giving enough space on the walls for storage or decor.
This unit has a loft space on both ends, with the smaller loft behind the kitchen being above a sizable bathroom that is absolutely full of luxury.
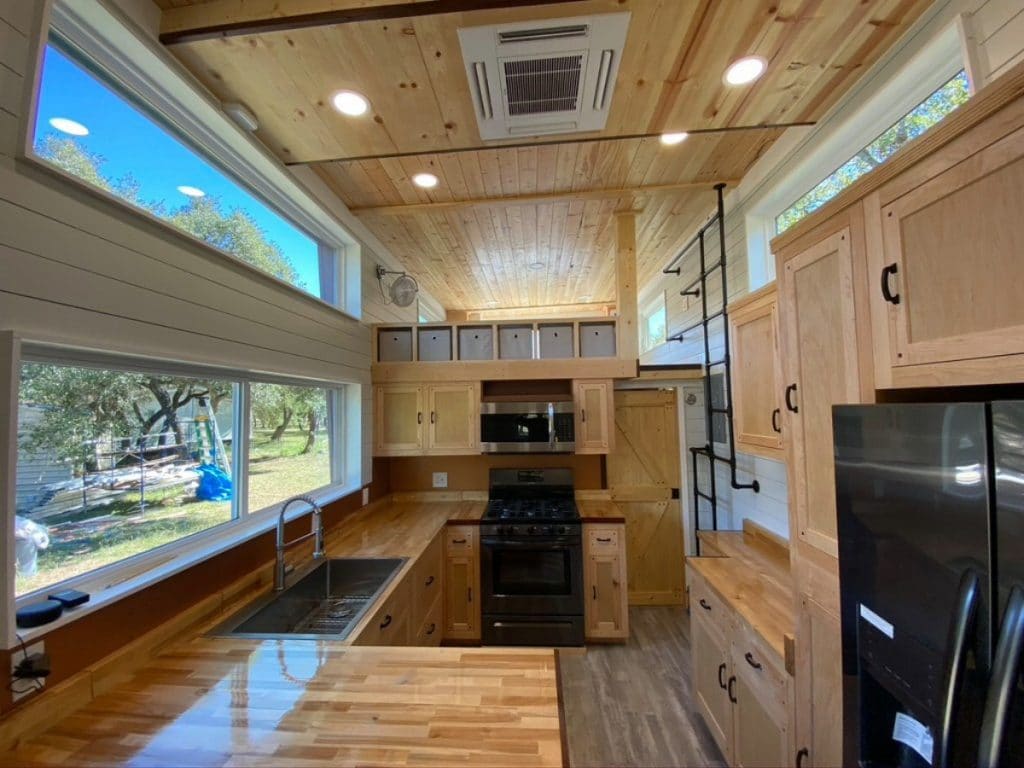
From here, you can see not just the kitchen, but the second larger loft space above the living area. There is plenty of room here for a sofa, chairs, or you could even add a table or desk.
Both of the loft areas have a half wall that is set up for storage bins, but also to give a little extra privacy if desired.
If you like having storage and a large comfortable kitchen, then this home is definitely the one for you. Both sides of the home have tons of cabinetry to choose from. I personally love that this kitchen and living space has extra counter space. You can easily use this for food preparation, but I would love that you can keep all of your small appliances out on the counter. That side counter is perfect for the coffee pot, slow cooker, and even the Instant Pot!
A full-sized side by side refrigerator is surrounded by cabinets that make a perfect food pantry!
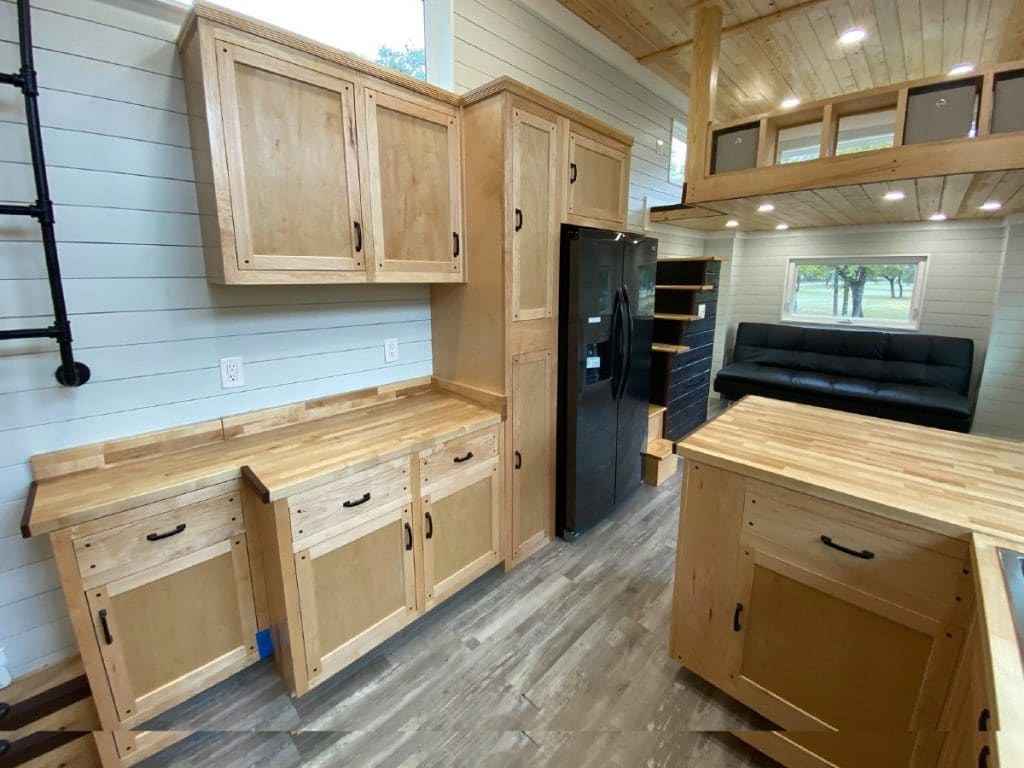
The tongue and groove sliding drawers inside these cabinets are incredible. They can easily be used for pantry or snacks, but could also be a utensil drawer, kitchen linens drawer, or any number of other great useful things needed.

The butcher block counter is gorgeous and I really love seeing all of the outlets all around this space. A full-sized gas cookstove sits below a built-in microwave and is surrounded by tons of cabinets and drawers. This is truly a full-sized kitchen!
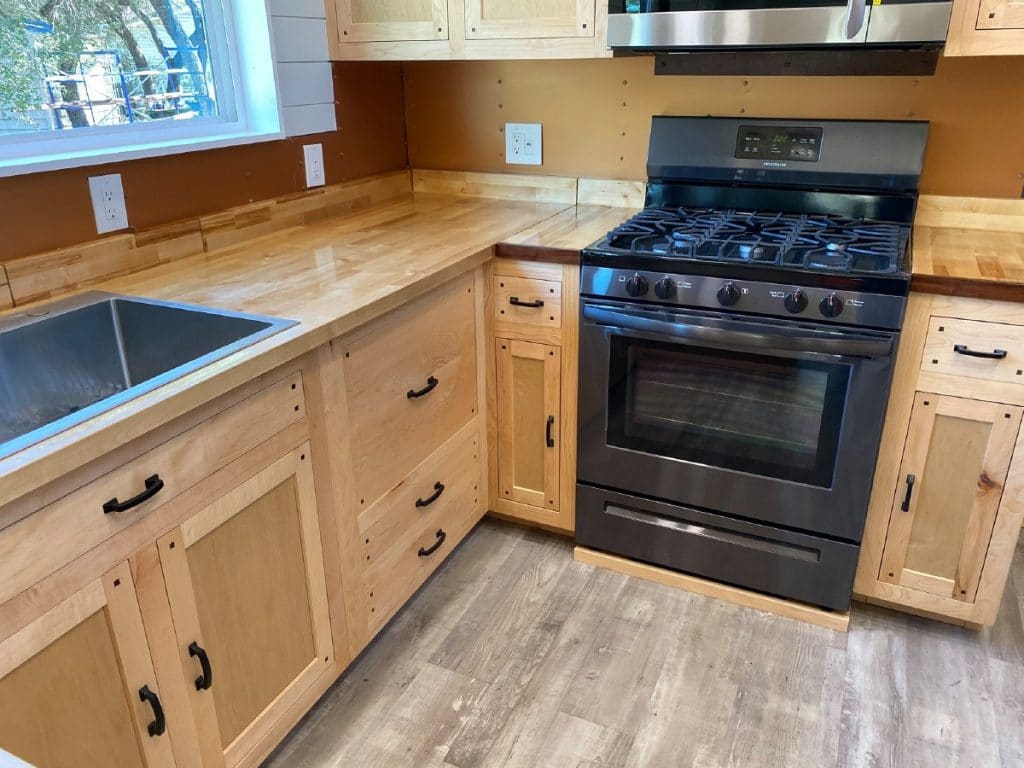
One of the best surprises in this home is this little drawer dishwasher! It fits easily into this space and is hidden away by the front panel matching the rest of the cabinets. No, it isn’t a full-sized dishwasher, but it is ideal for those little items or for a small family to clean up after meals.
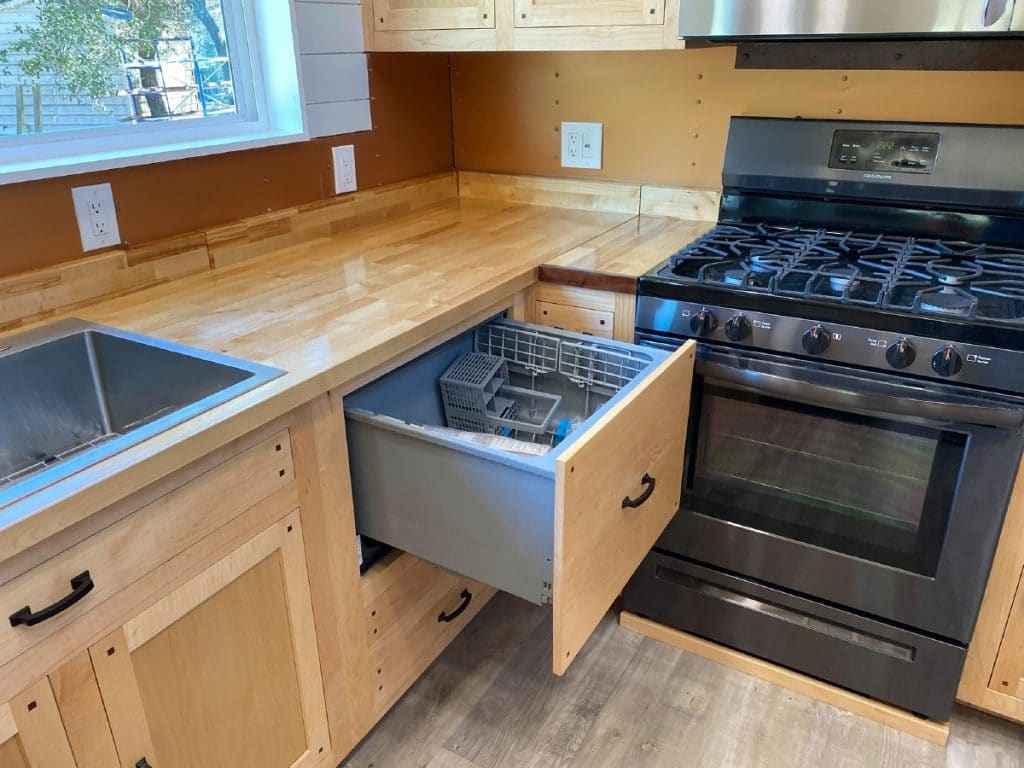
A bonus above the microwave is this cute little spice cabinet. This is so handy! Tall enough for a few regular-sized spices, it’s a great addition for anyone who cooks at home regularly.
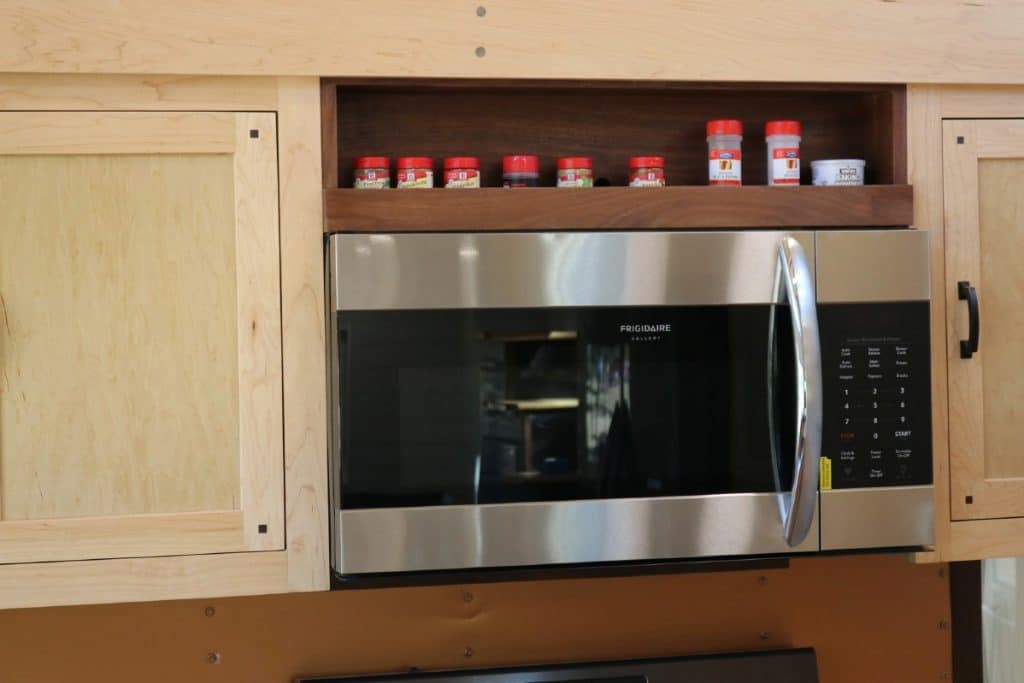
This is one of my favorite additions to the kitchen. Below some of the cabinets, instead of empty useless space, there are more drawers!!!!
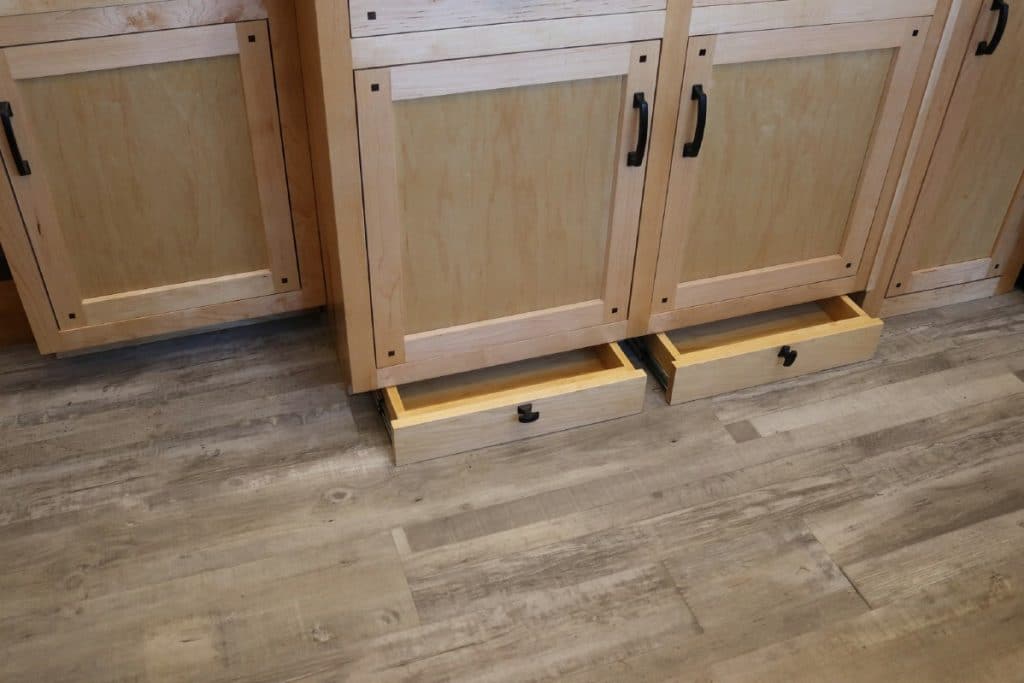
There is even one here in front of the refrigerator on the island space that shoots out from the wall.
Note: I would love this space for a simple bar area to eat, but it is handy with cabinets on both sides!
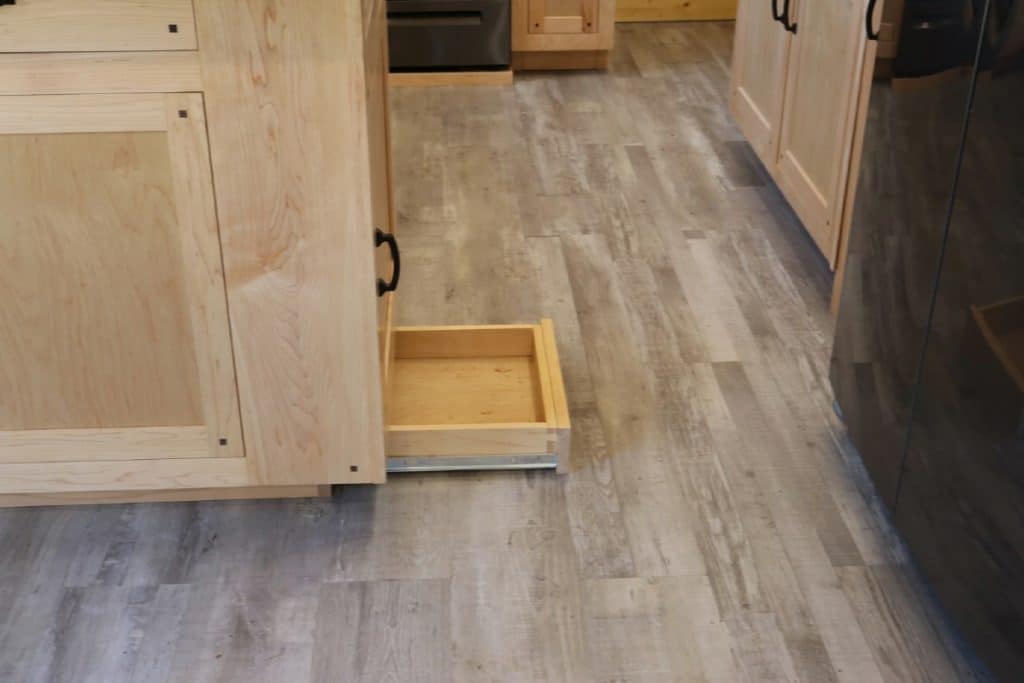
The drawers on these cabinets are custom-made, tongue and groove, and sturdy. Plus, deep enough for many sizable items!
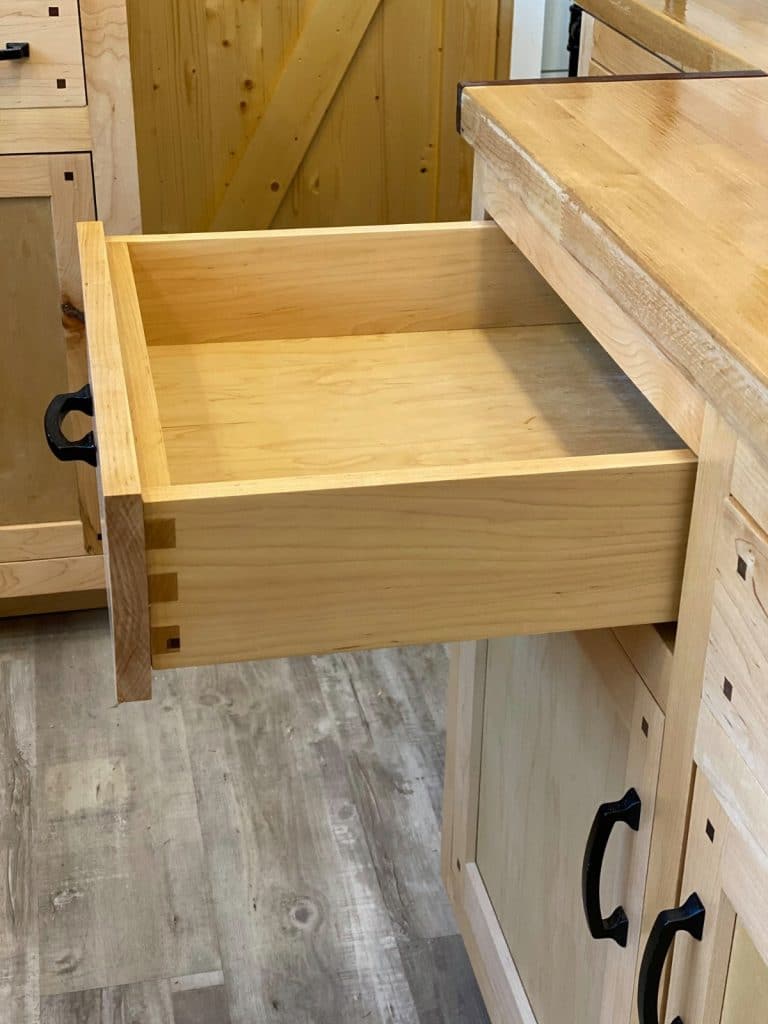
To separate the bathroom from the main kitchen, you have a simple barn door that easily slides out of the way without taking up extra space!
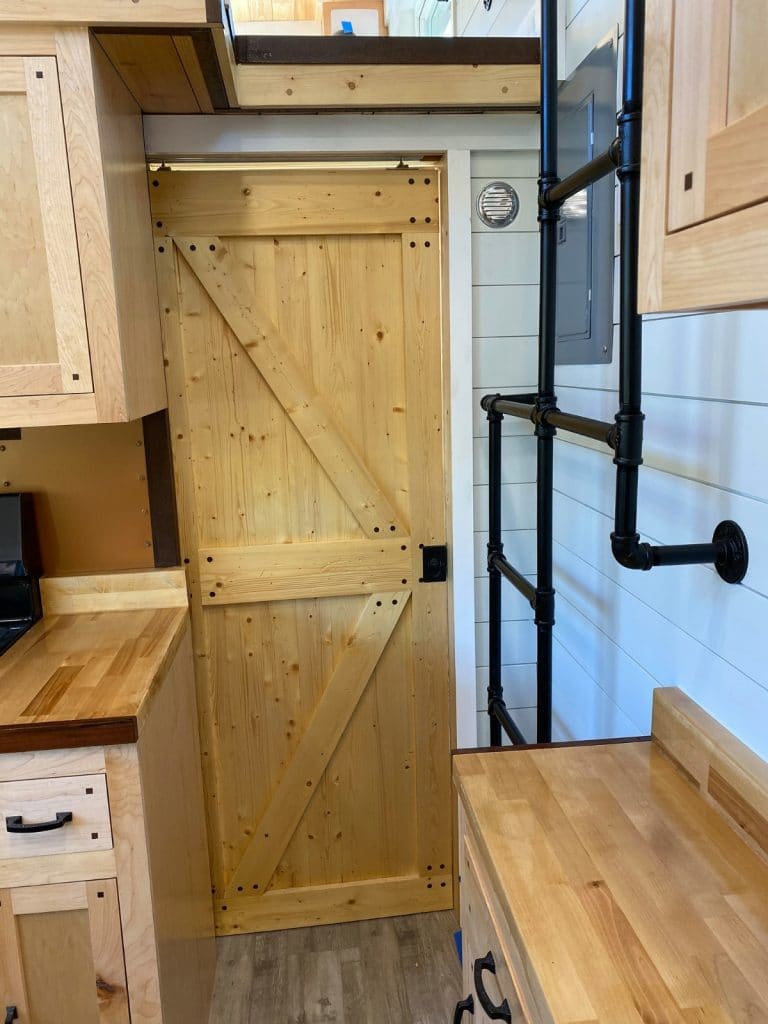
The bathroom is a model of luxury. A large corner shower, sizable vanity with drawers and cabinets, and the elevated white sink all scream modern style. White shiplap walls and the black matte fixtures add to the farmhouse style, but still, leave a fairly blank space for you to use to suit your own needs for storage or decor.
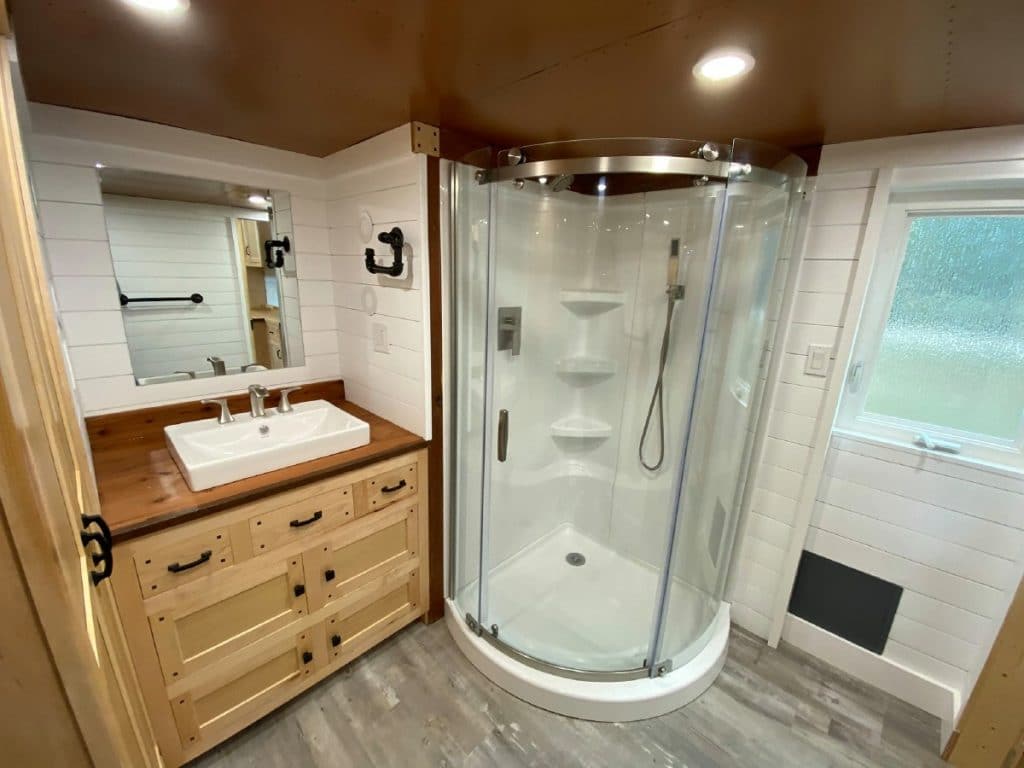
A hidden, but amazing addition to this tiny home is not just the bathroom, but what is in it. There is a full-sized wardrobe with drawers below that is ideal for clothing storage. Plus, you have tons of space above the toilet for cabinets and more storage. In this home, you have a closet and place for linens without it being strewn about or in sight all the time.
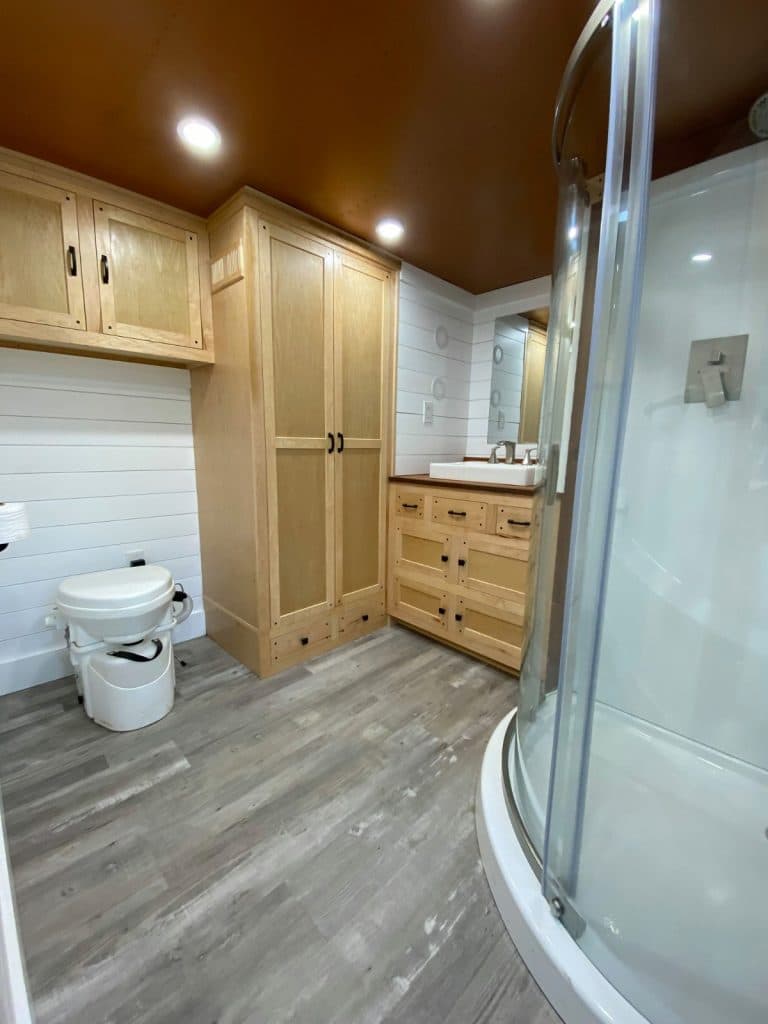
Check out this video tour below to see more about how this model from TH Life looks on the inside!
If you would like to create your own unique tiny home, check out TH Life. There are tons of options you can choose from when building your own home from scratch. Make sure you let them know that iTinyHouses.com sent you!

