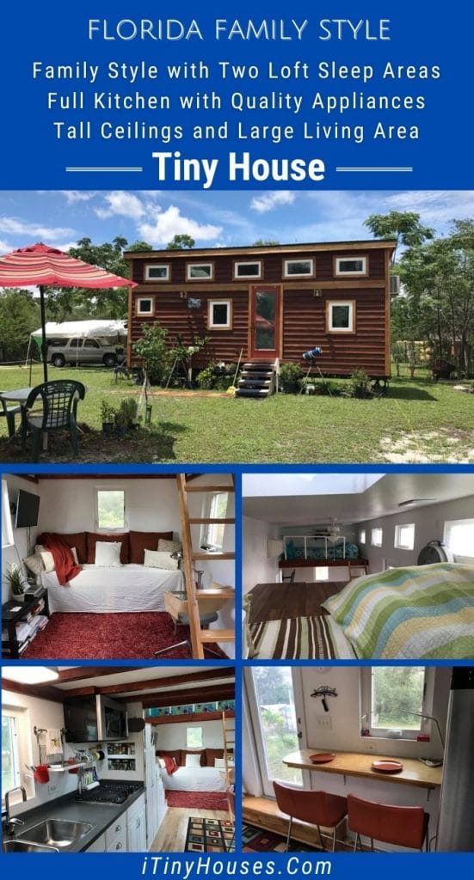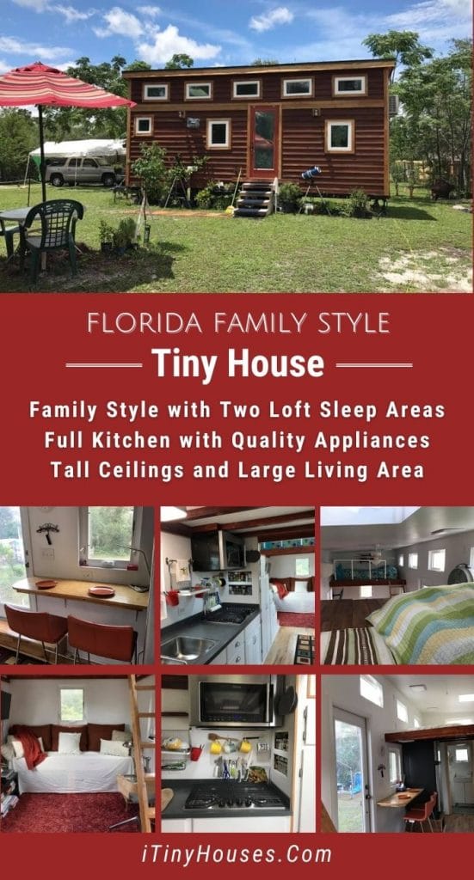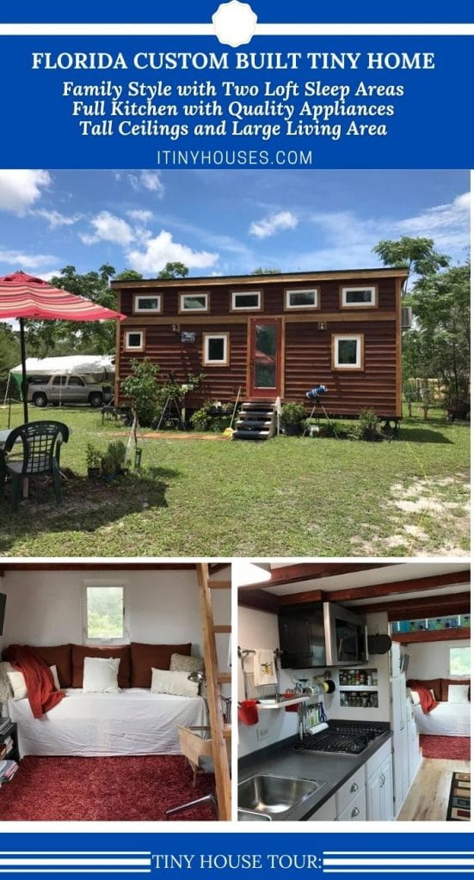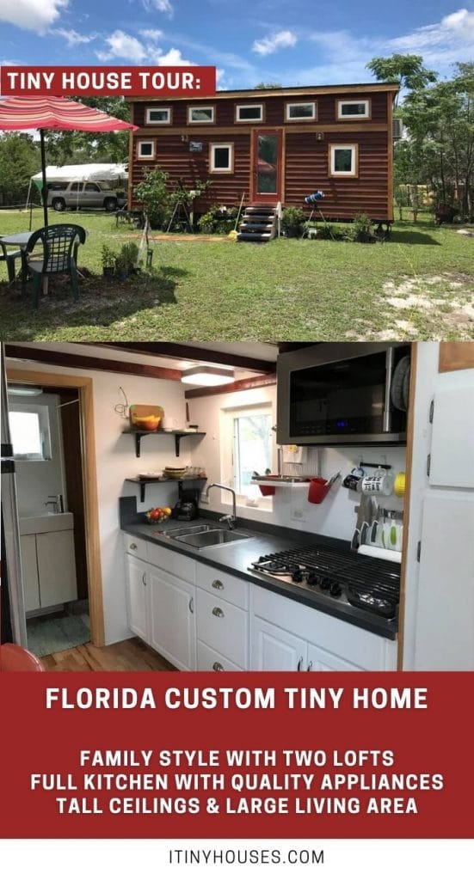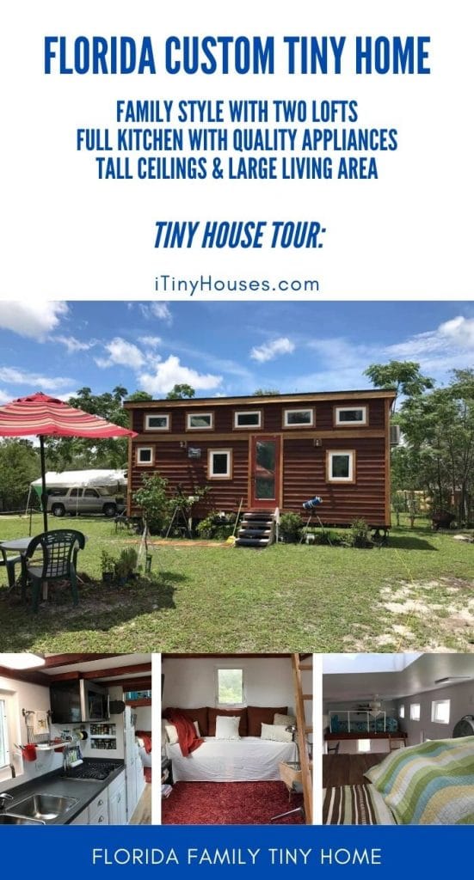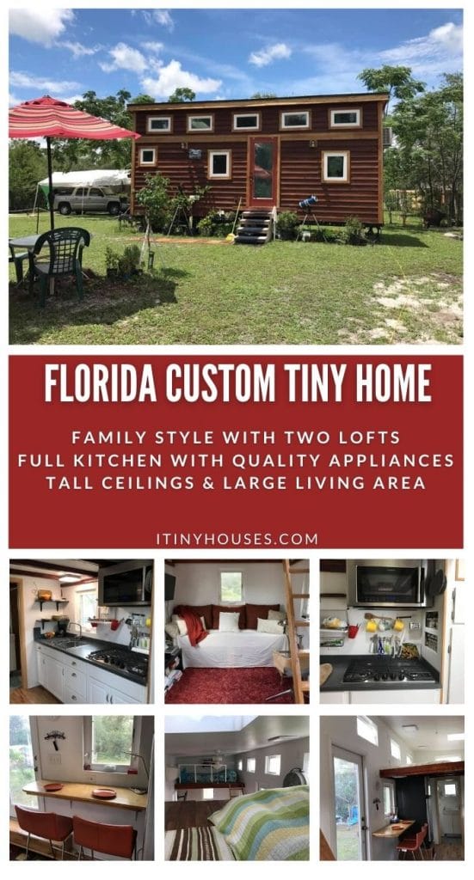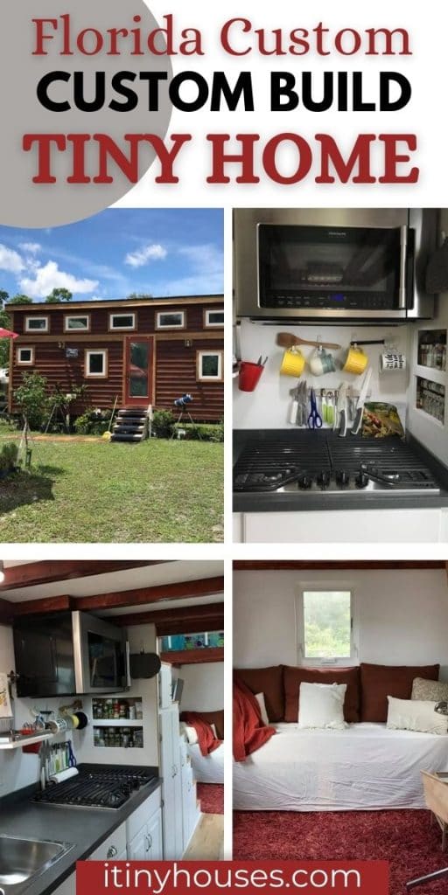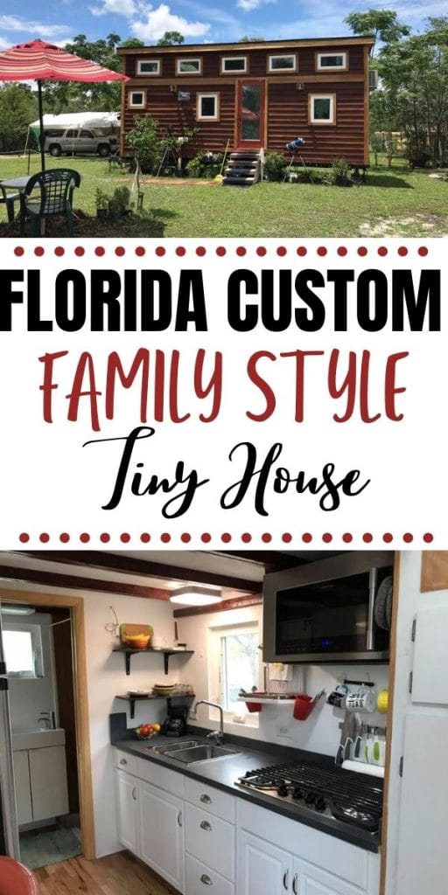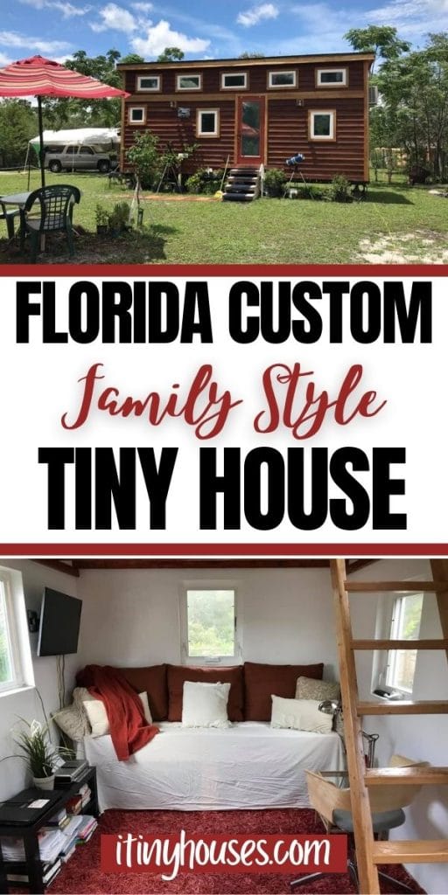Are you in Florida and looking for an amazing custom tiny home? You will absolutely love this little custom build for sale. With a beautiful professionally installed roof and brown siding exterior, the little homey touches inside are ideal for a family.
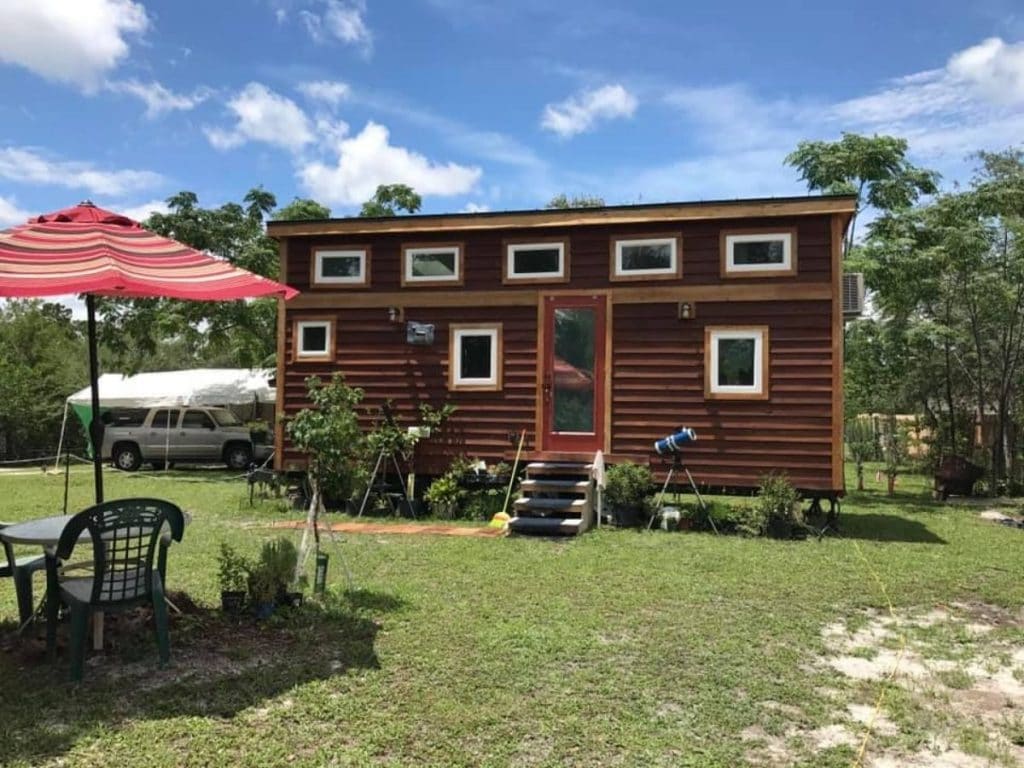
When you step into this lovely home, you find stark white walls all around made perfect for customizing with your own decor. A loft space is on both ends with one side hovering over the kitchen and bathroom and the other over the living space.
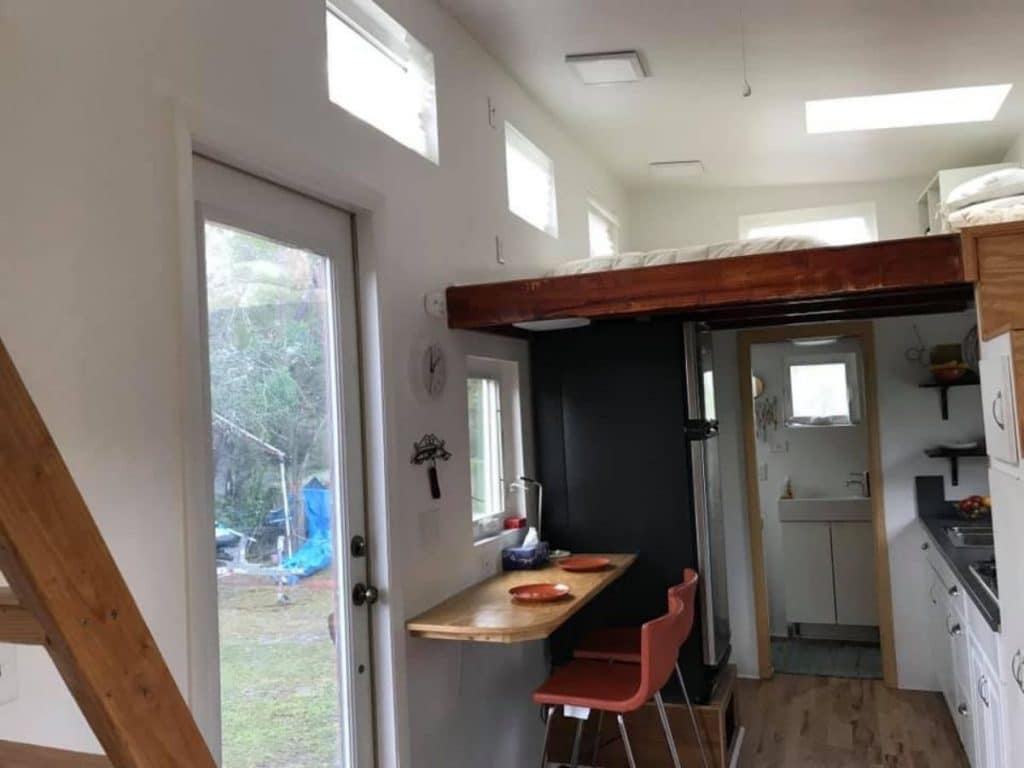
For a tiny home kitchen, this space is exceptionally nice and has everything you need on hand. A refrigerator flanks one wall next to the floating table. On the opposite side you have the sink, stove, oven, and additional shelving.
I love that this space makes use of the walls to hold things like a hovering dish drainer, coffee mugs on hooks, and even a magnetic strip for your knives.
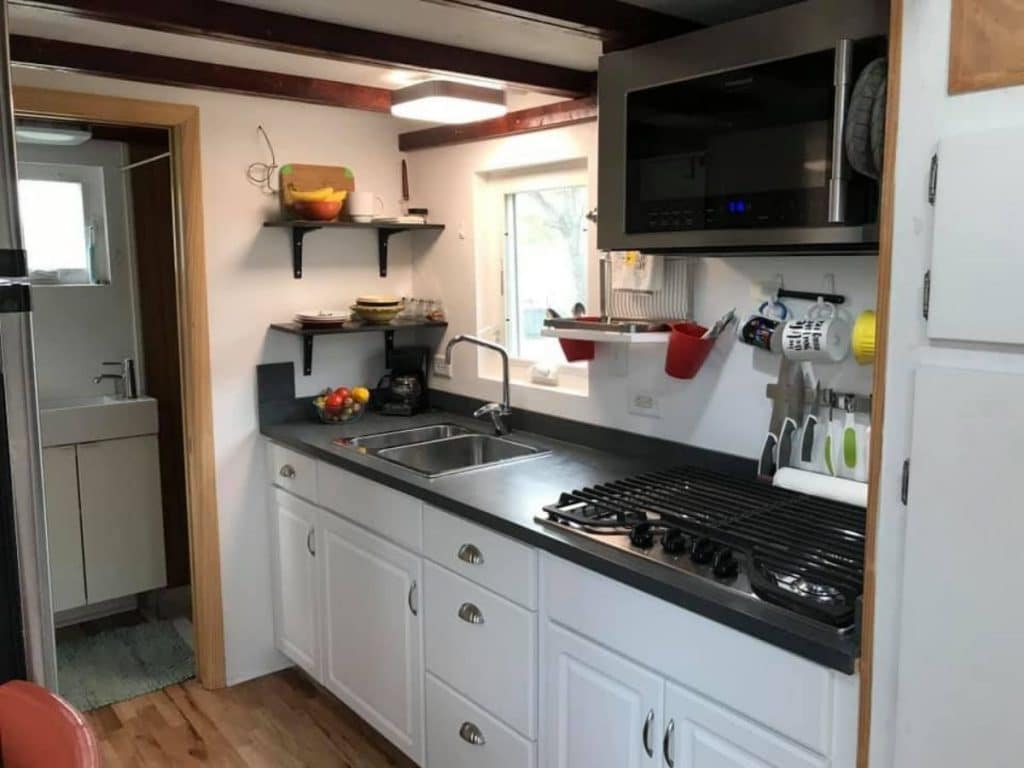
The gas burner cook top includes four burners, and the oven and vent hood above is ideal for almost anything you might want to create for your family.
I especially love the little built in nook against the wall holding spices. This is so convenient and allows easy access while also being out of the way. Doors hide hidden storage ideal for food, cookware, and household supplies between the kitchen and living space.
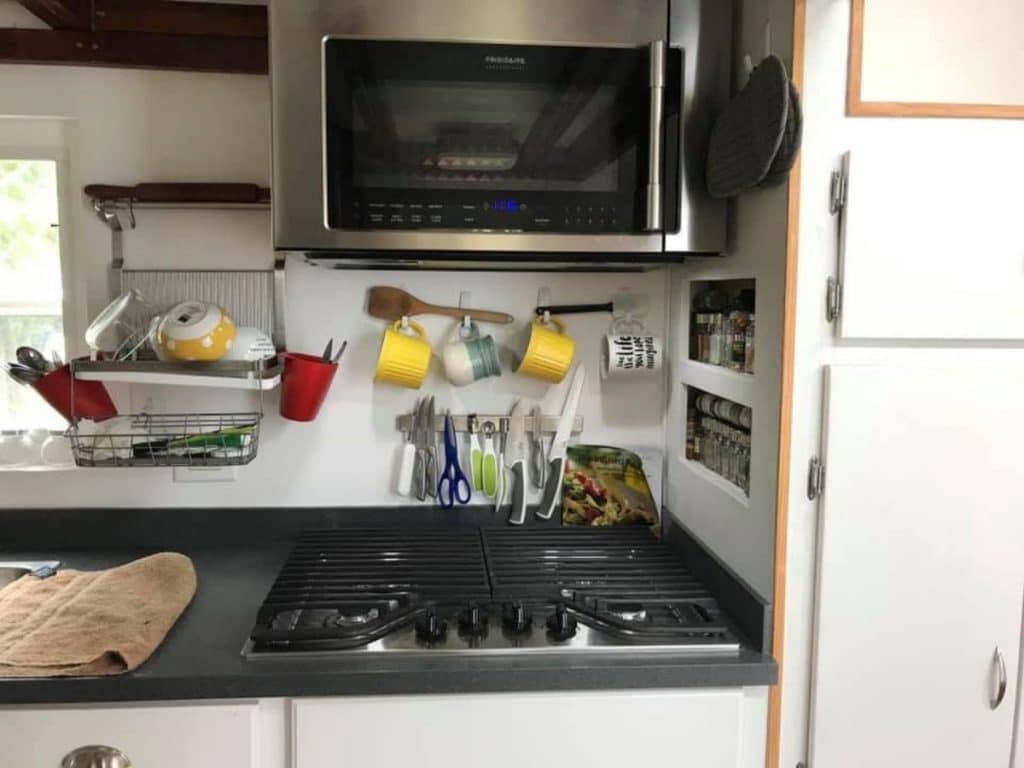
The bathroom in this space is a simple affair with a small window and RV toilet on one side and a simple shower on the opposite side. This is definitely not a fancy bathroom, and in my opinion could use a bit of fixing up and a few additional items, but as it stands is more than enough for day to day needs.
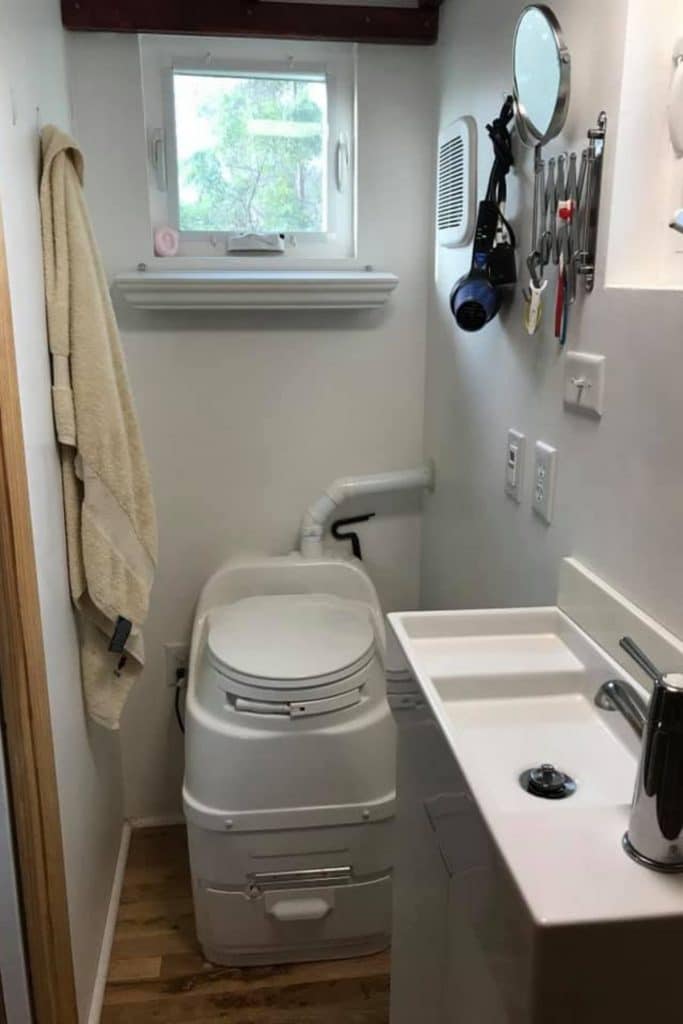
The shower stall is surrounded by wood paneling and has a tile floor. You could easily swap this out with an all-in-one shower unit or simply update with tile all around for easier cleanup.
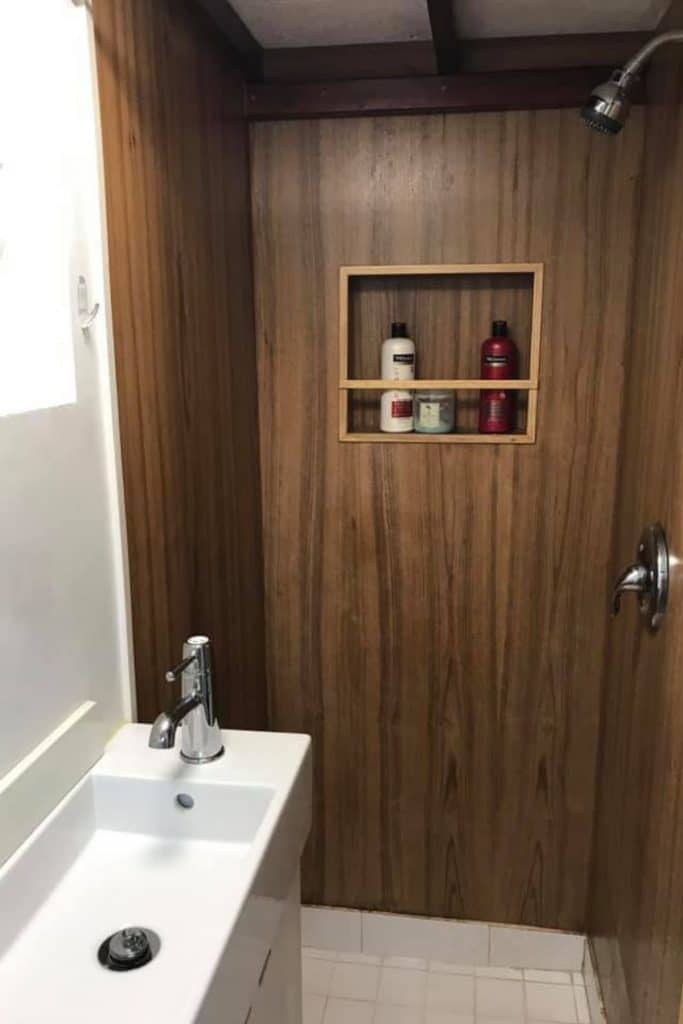
I love that this space feels open without compromising the smaller floor plan you prefer. With taller ceilings, this gives you plenty of room for two loft sleeping spaces and still have room for a comfy living room and dining area.
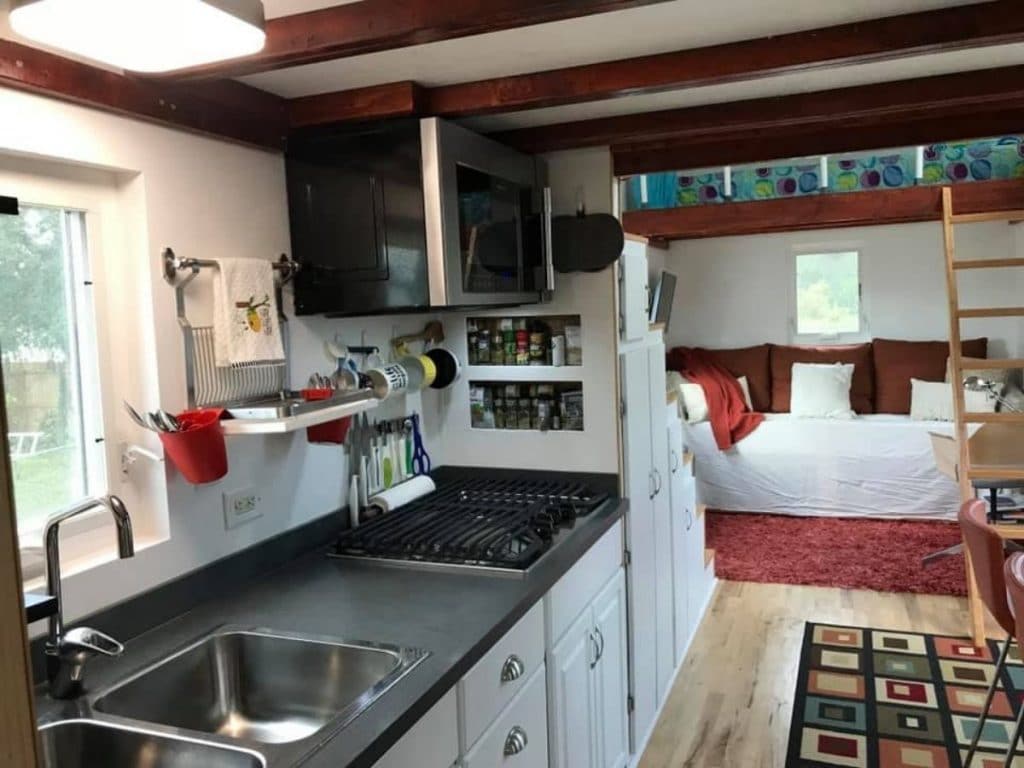
Next to the front door just inside the kitchen area is a simple floating shelf styled table. This is a great area for a small dining setup, or can easily be used for a work station, additional storage, or even homeschooling children.
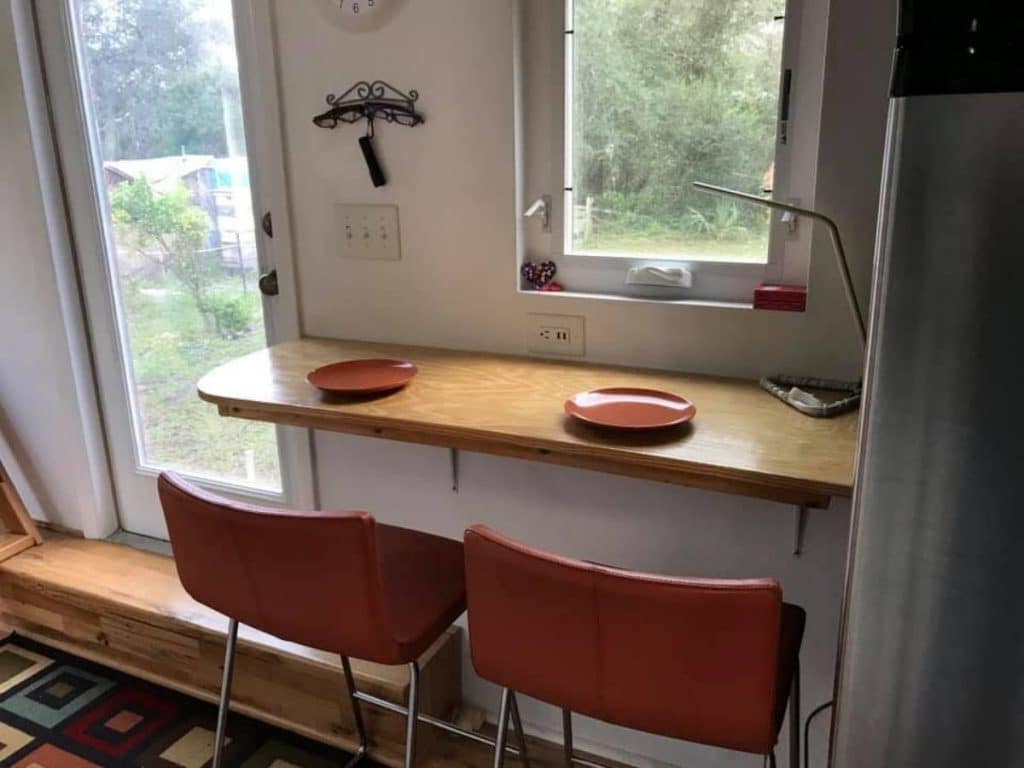
Underneath the loft, is a small but comfortable space for lounging. This bench seat could be replaced by a sofa, futon, or hideaway bed if you want. I can even imagine putting two cozy chairs or recliners here for simple seating.
Windows bring in natural light, and a TV mounted on the wall is perfect for a Netflix binge weekend in comfort.

Lofts are a great way to have a larger living area but still comfortable sleep space. In this home, there is one smaller loft with rail above the living room that is ideal for a child or guests. The opposite side is the “master” loft with a deeper area making it easy to add a comfortable bed and storage.
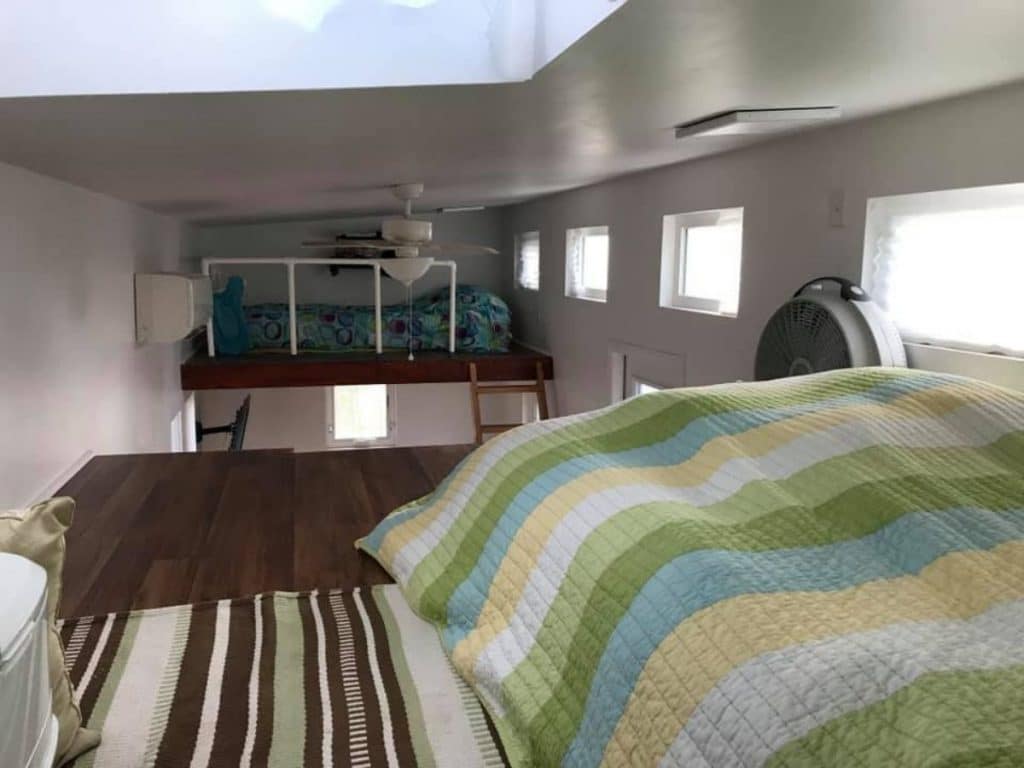
The bed here is comfortable allowing room for a small cabinet for storing clothing or books. You could even fit a king size bed in this space if you wanted.
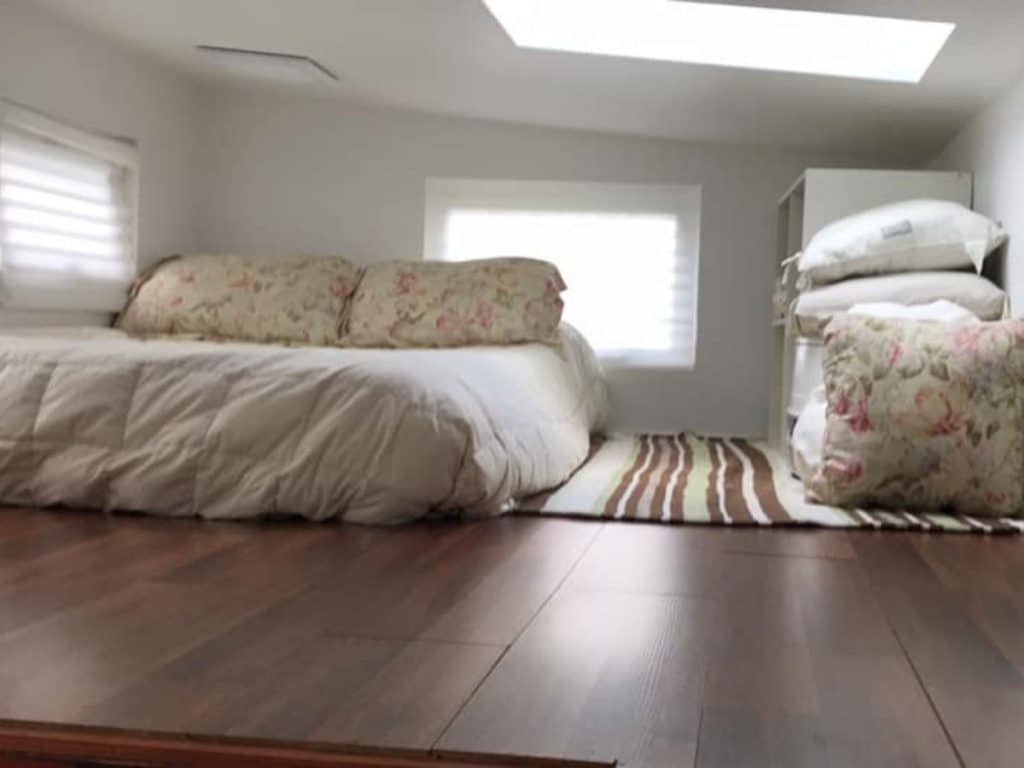
For a better look at this home, make sure to take a look at the video below. This is ideal for giving you a better feel of how the space will be for you and your family.
This custom home is a perfect starter tiny home for any small family. If you are interested in more information, make sure you check out the listing in Tiny House Marketplace. Make sure to let them know iTinyHouses.com sent you!

