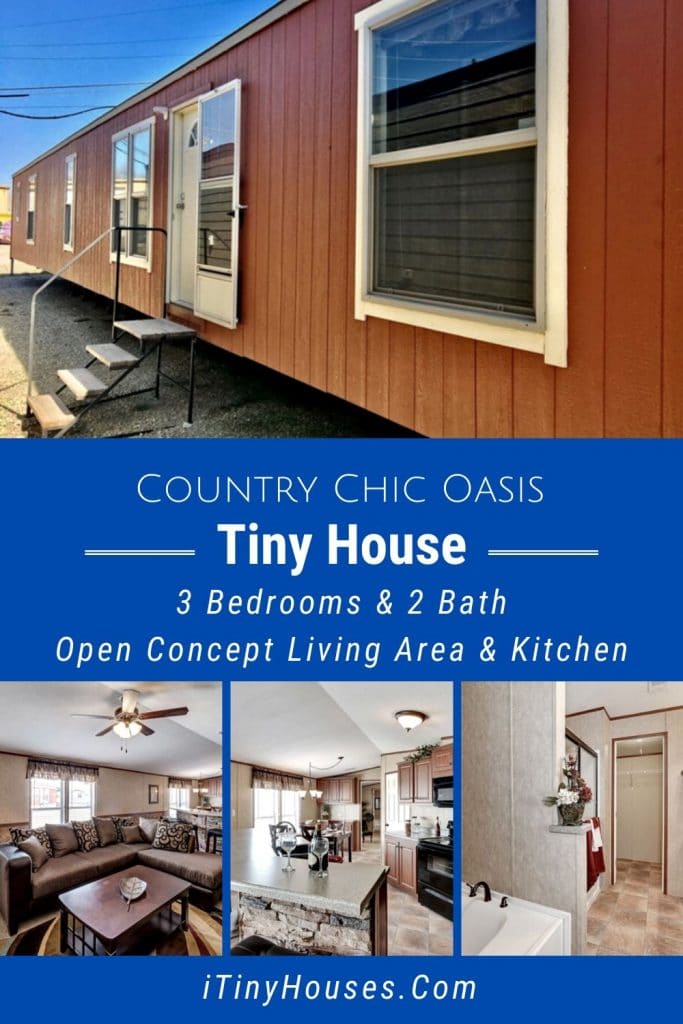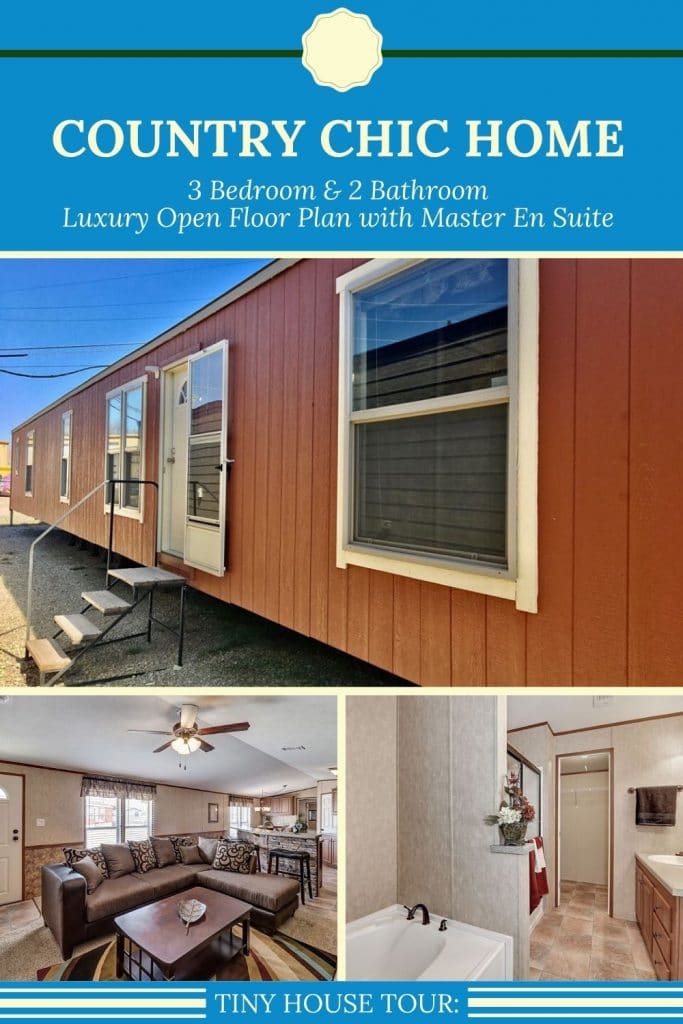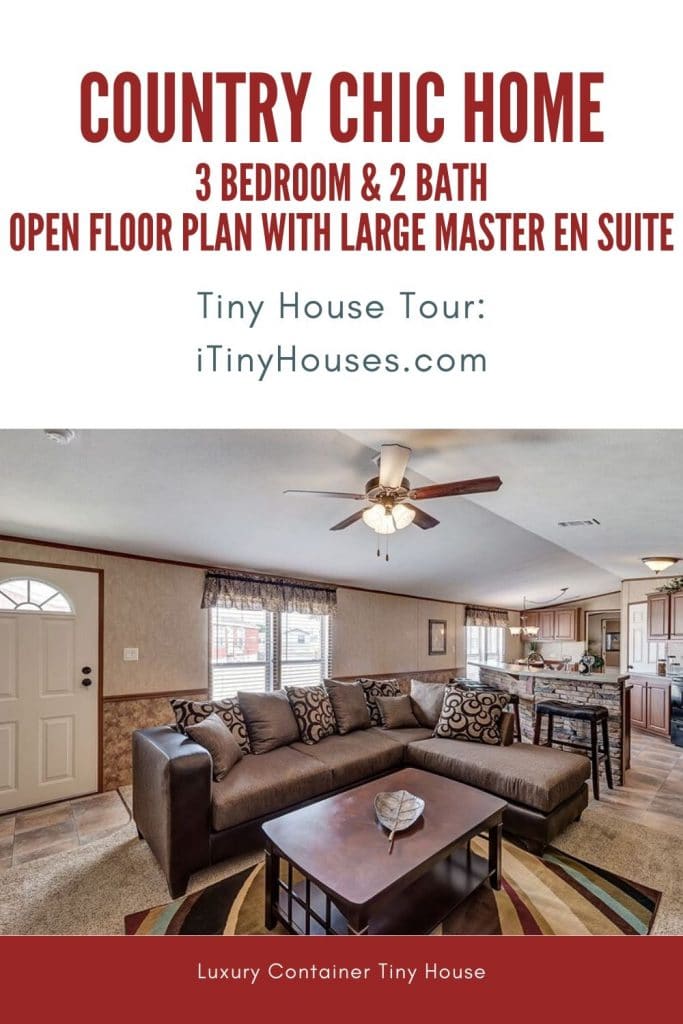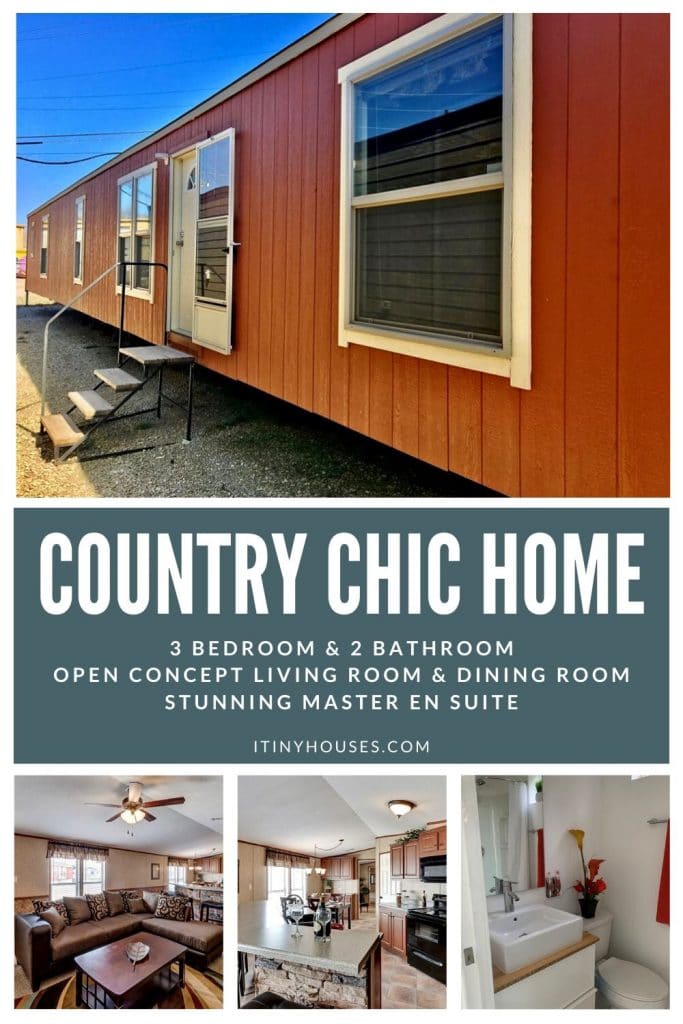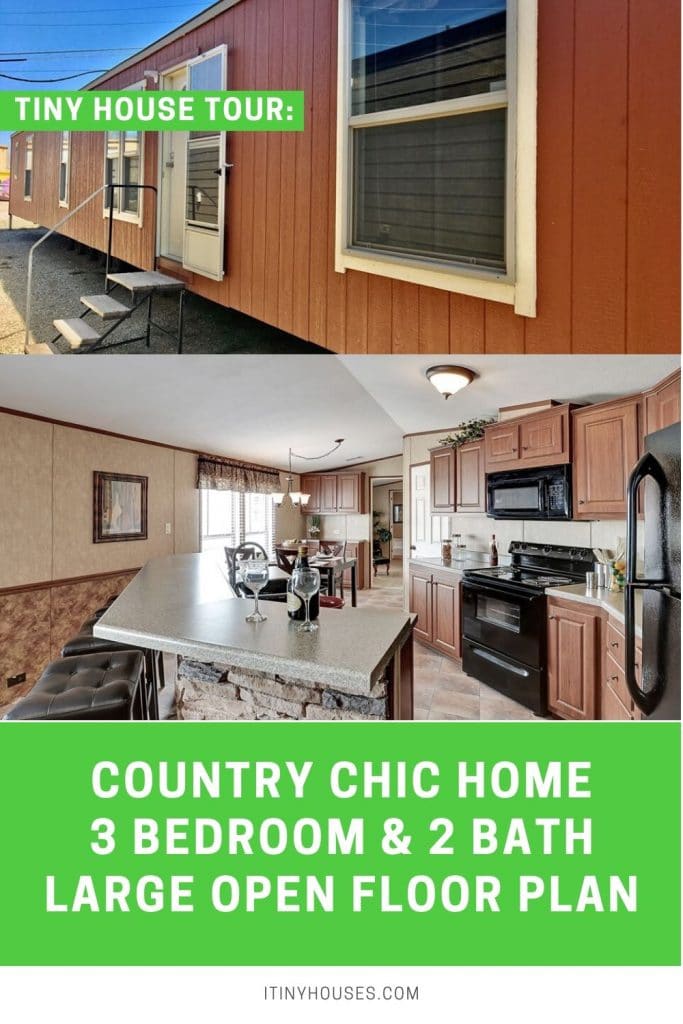Sometimes you want to downsize, but still need more room than a traditional home would give and this is a wonderful solution. This 3 bedroom and 2 bathroom home is in the country chic style that I have come to love. Stone accents, ceiling fans, luxurious bathrooms, and full bedrooms make it a perfect home for the family wanting to downsize.
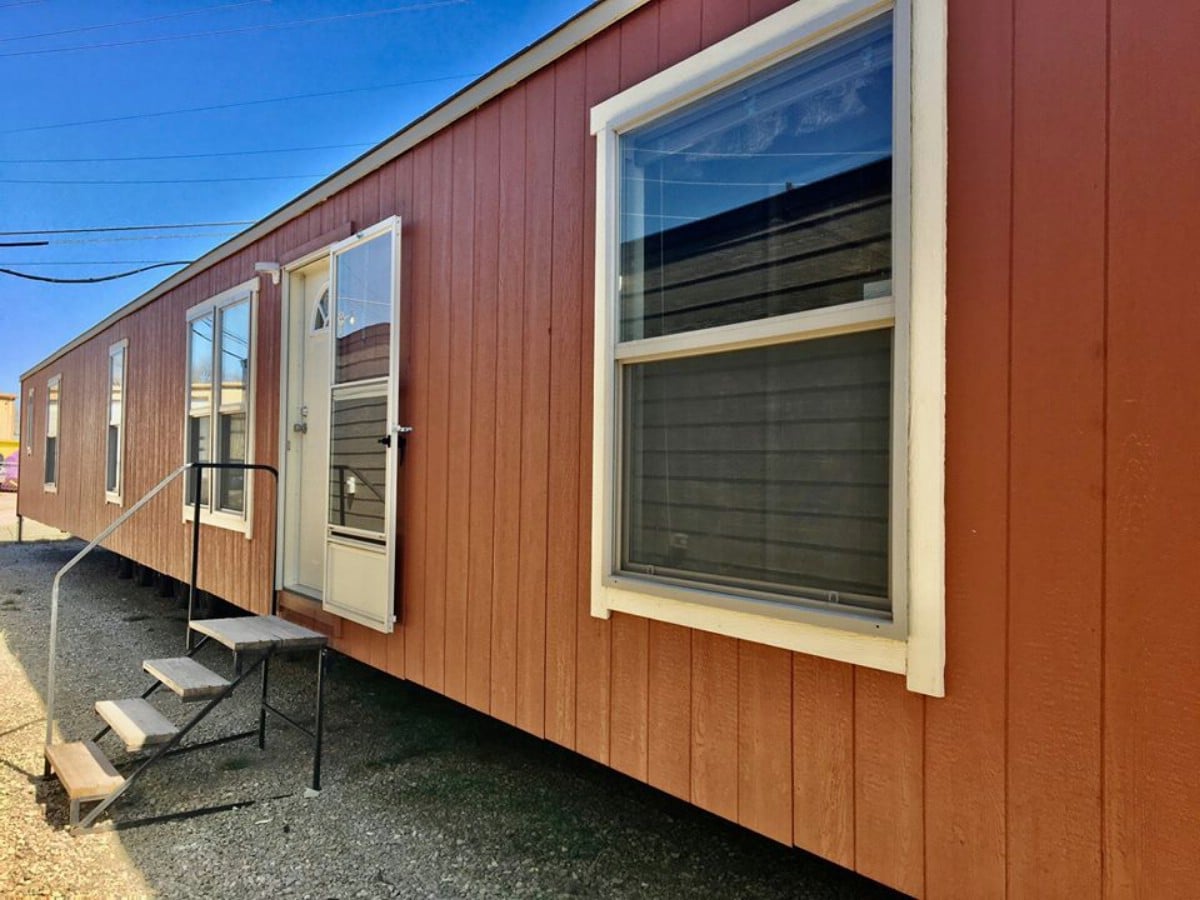
Step into a wonderful open concept home where the full kitchen easily flows into the living room. This allows for a small space to feel much larger, and for tons of storage space!
The living area features an in-wall fireplace that doubles as a TV stand along one wall and a large sectional facing it while helping to divide the living space. Ceiling fans throughout the home help circulate the air and keep things comfortable.
You’ll notice the kitchen cabinets along the back wall with a refrigerator inset and full stove and cooktop along the wall. I love that there is tons of added storage both above and below the counter space, but the stunning stone accented island with sink is the real show stopper in this kitchen.
With space for both a dining table and added cabinets on side of the kitchen and a bar area on the backside of the island, this is a perfect place for large family gatherings.
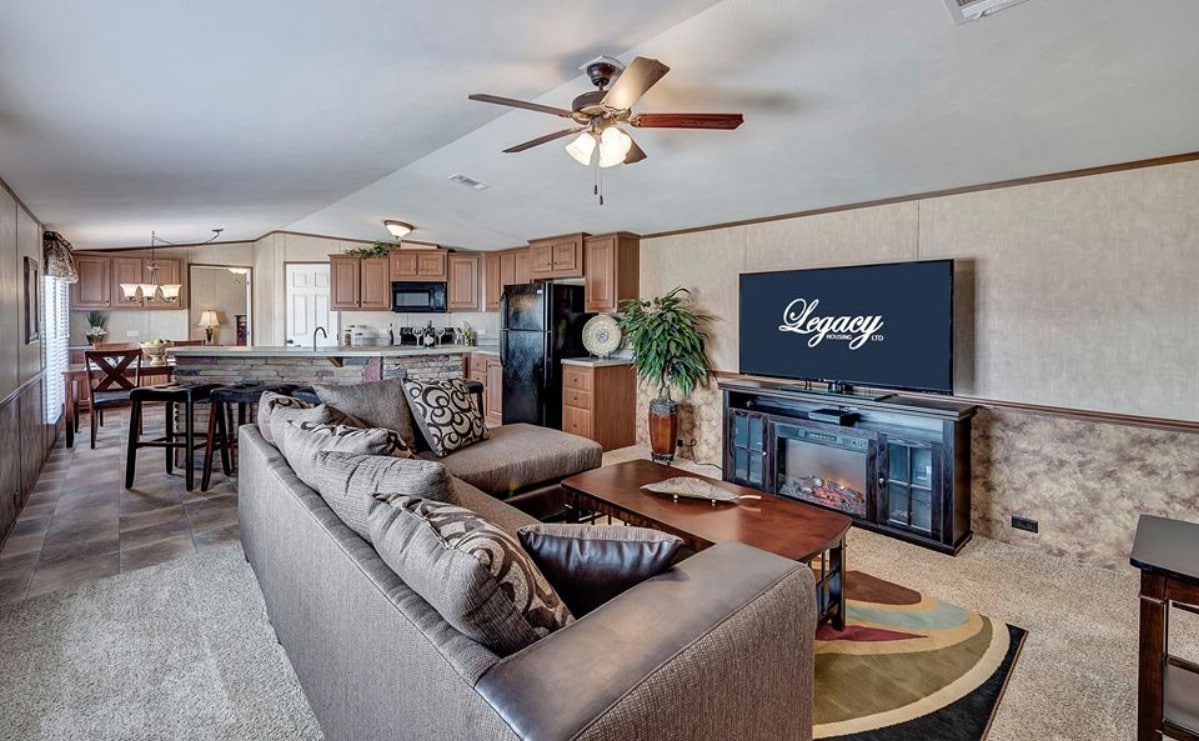
The large sofa helps divide this large room, but those huge double windows bring in tons of natural light in both the living area and the kitchen and dining room.
Empty walls make plenty of space available for you to add personal touches to the room. Family photos, custom prints, or even added floating shelves can all easily be added to the room.
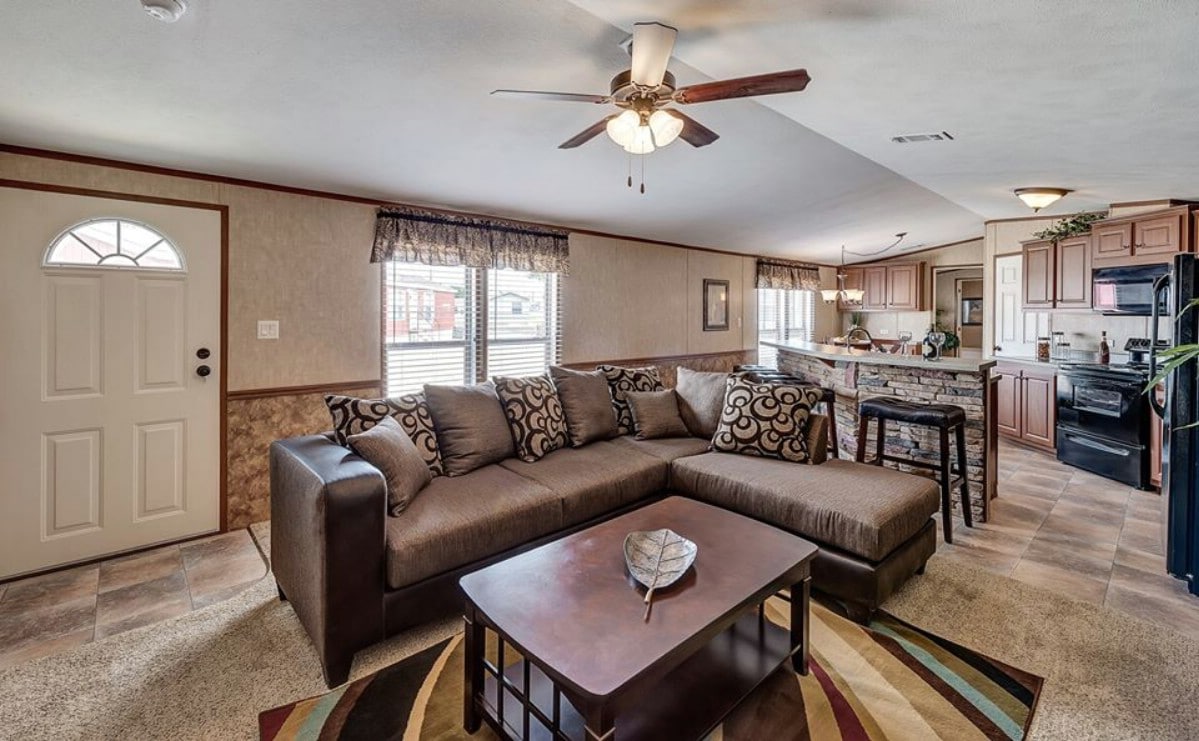
The master bedroom is the perfect oasis from the daily grind. This large room has plenty of room for a king-sized bed and room enough for a comfy chair to use for reading and ounging. With the in-room closet space, there is nothing you won’t be able to store in this space!
Of course, the en suite bathroom is the true comfort in this room. A beautiful easy to access bathroom with all of your needs plus added storage accessible.
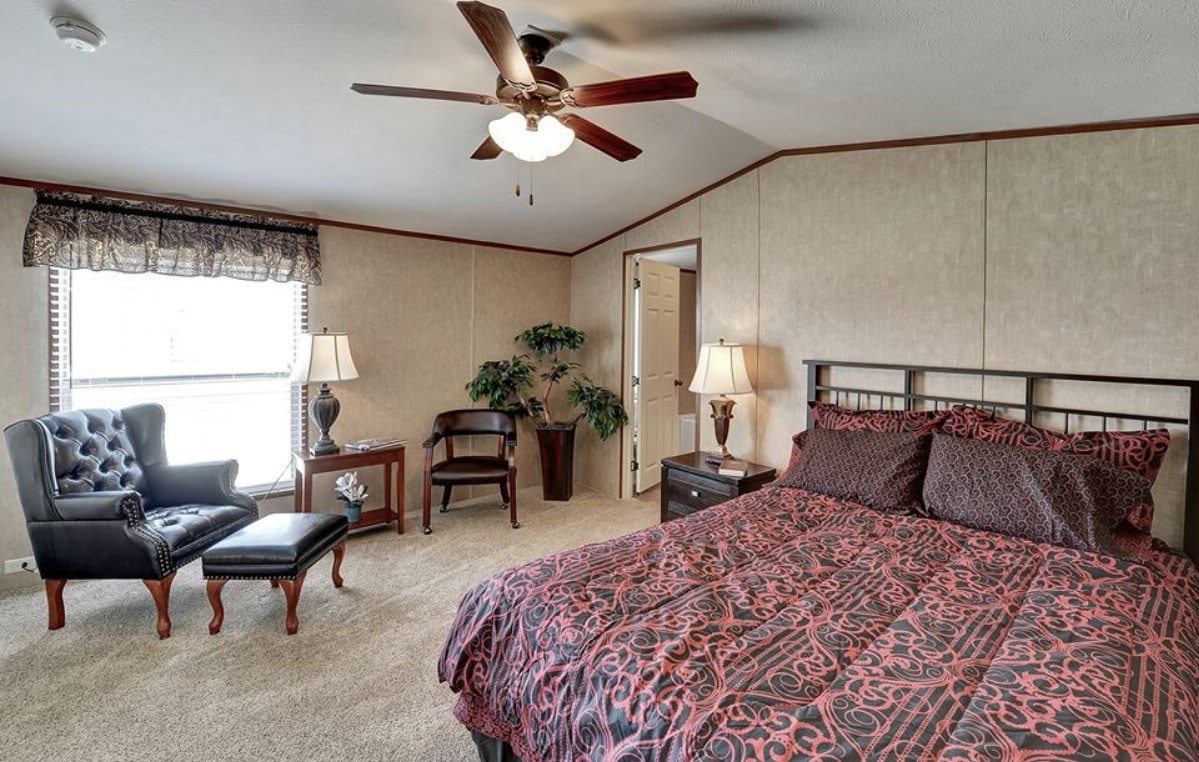
I am totally in love with this bathroom. A full comfortable shower is great for that morning shower on the go. The show stopper though is in that gorgeous large soaking bathtub. It’s the best place to relax after a long day of work.
The closet in the bathroom gives easy access to your clothing as soon as you step out of the shower. So handy and easy to grab and get dressed in seconds.
The single vanity sink is large enough for storing all of your makeup, skincare, and hair care needs. The additional lighting above the sink adds better light for your morning makeup routine.
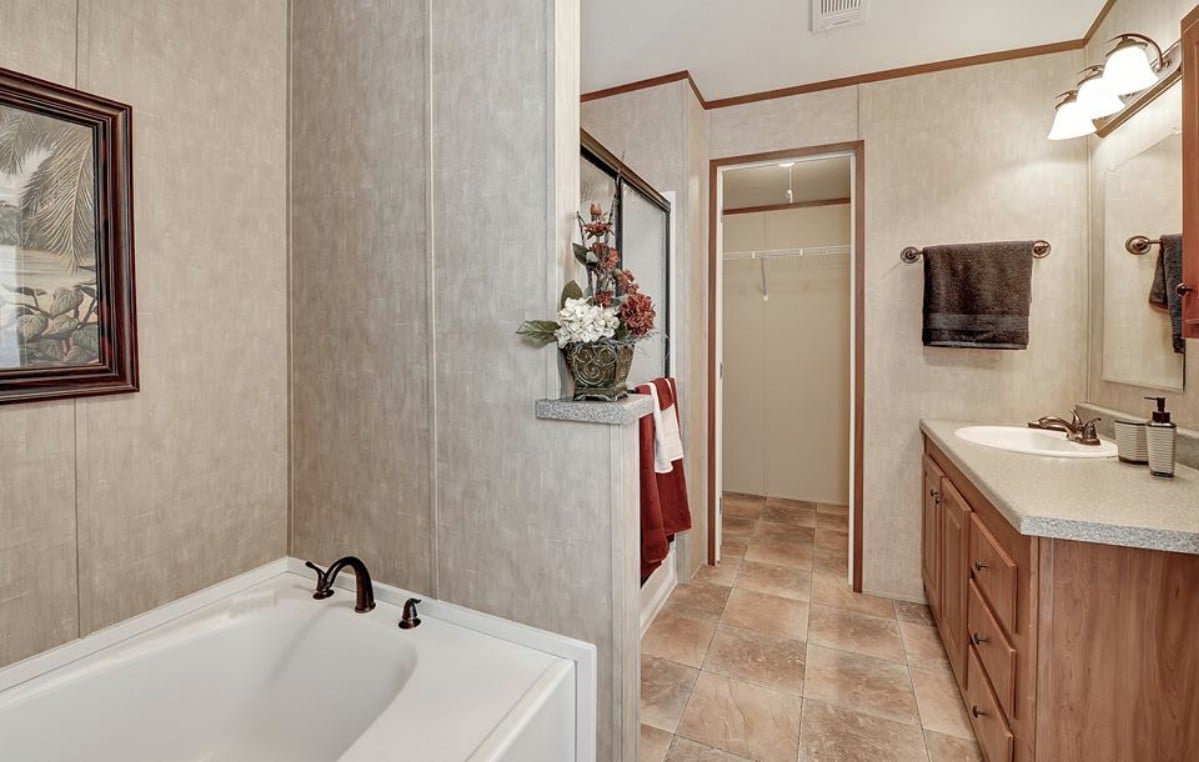
For more information about this home by Heritage Housing, check out their listing in the Tiny House Marketplace. Make sure to let them know iTinyHouses.com sent you!
Interested in more tiny homes? Check out this great list of homes we have fallen in love with!

