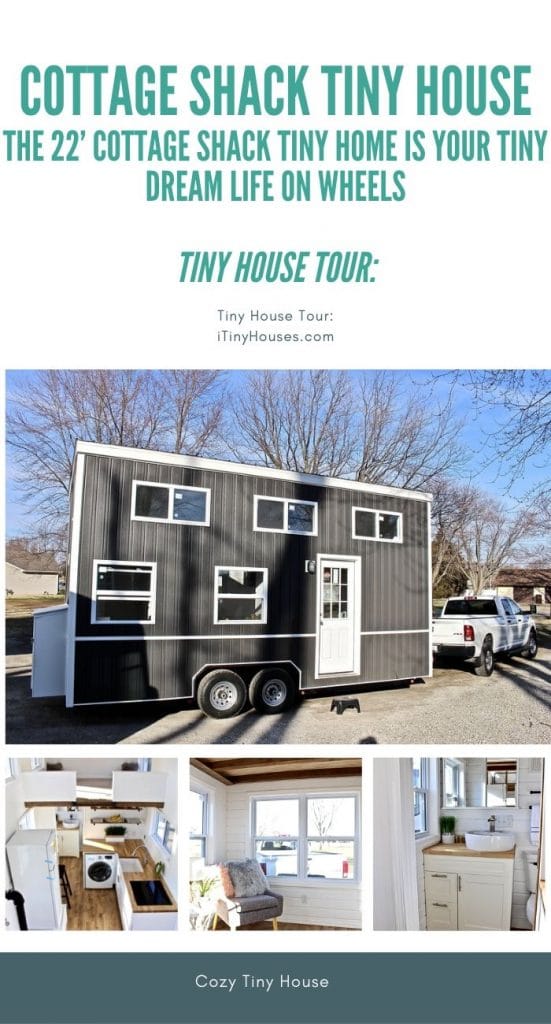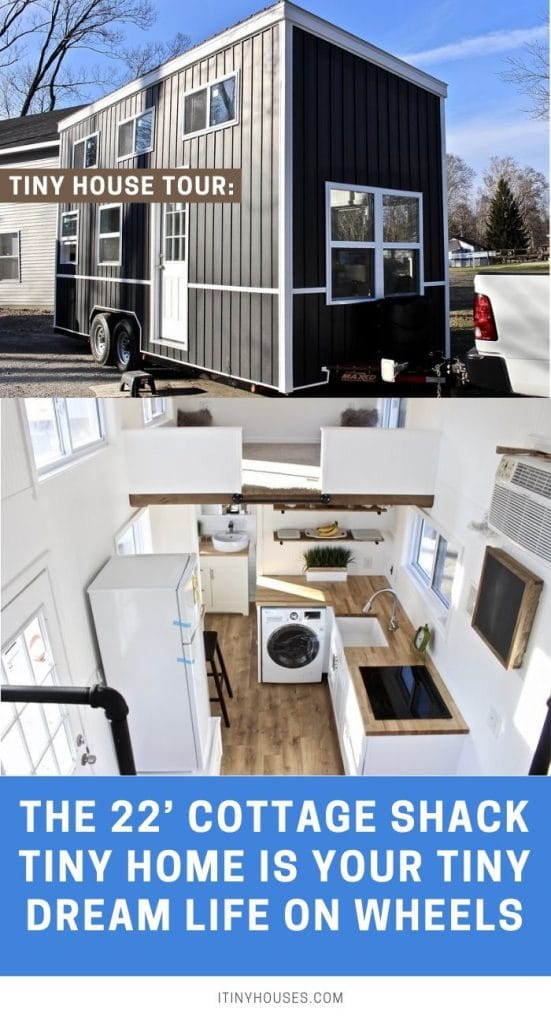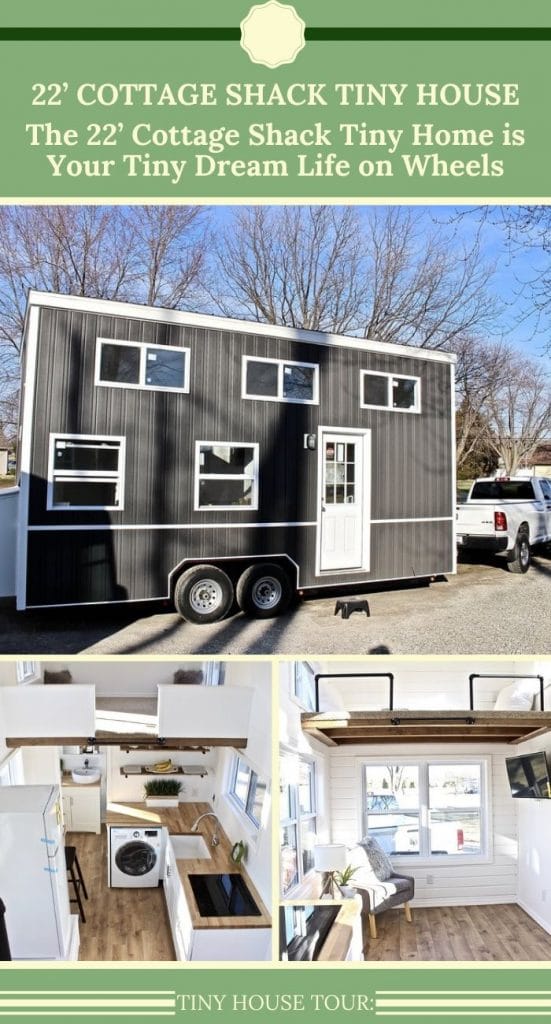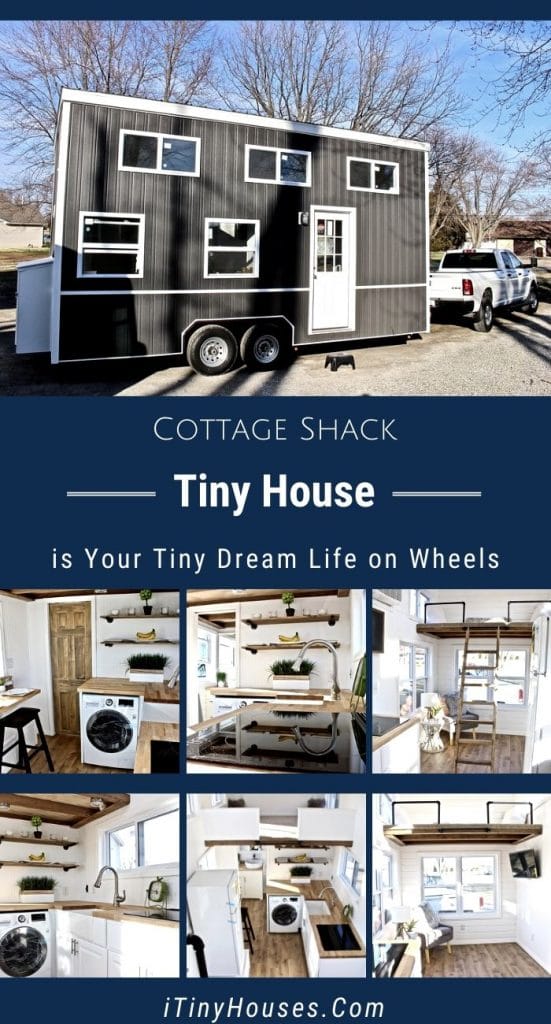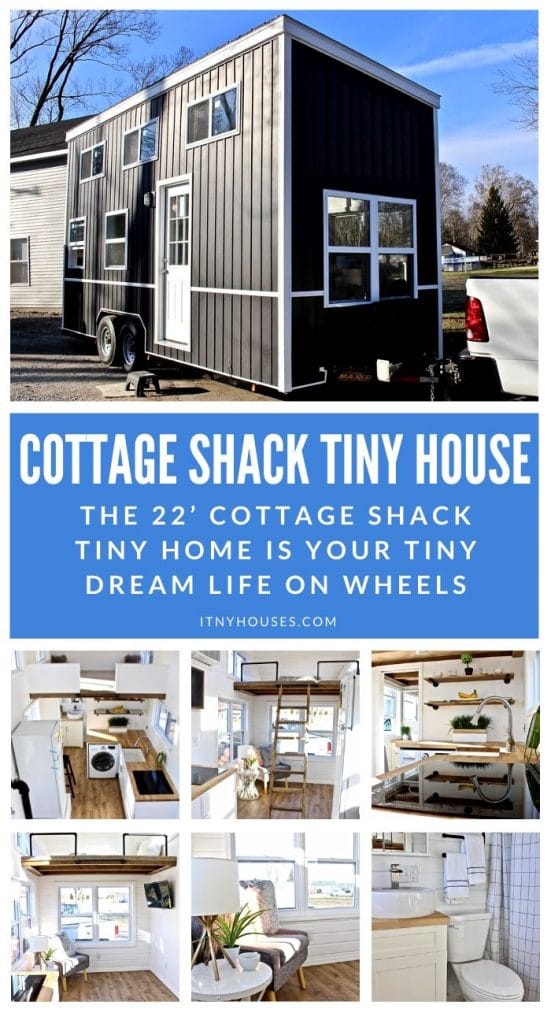Previously on our site, we featured the Chick Shack Lime Green tiny house by Mini Mansions. A similar house which we are featuring today is the 22’ Cottage Shack Tiny Home. While the layout and appearance are similar, this house is distinctive enough to deserve its own post.
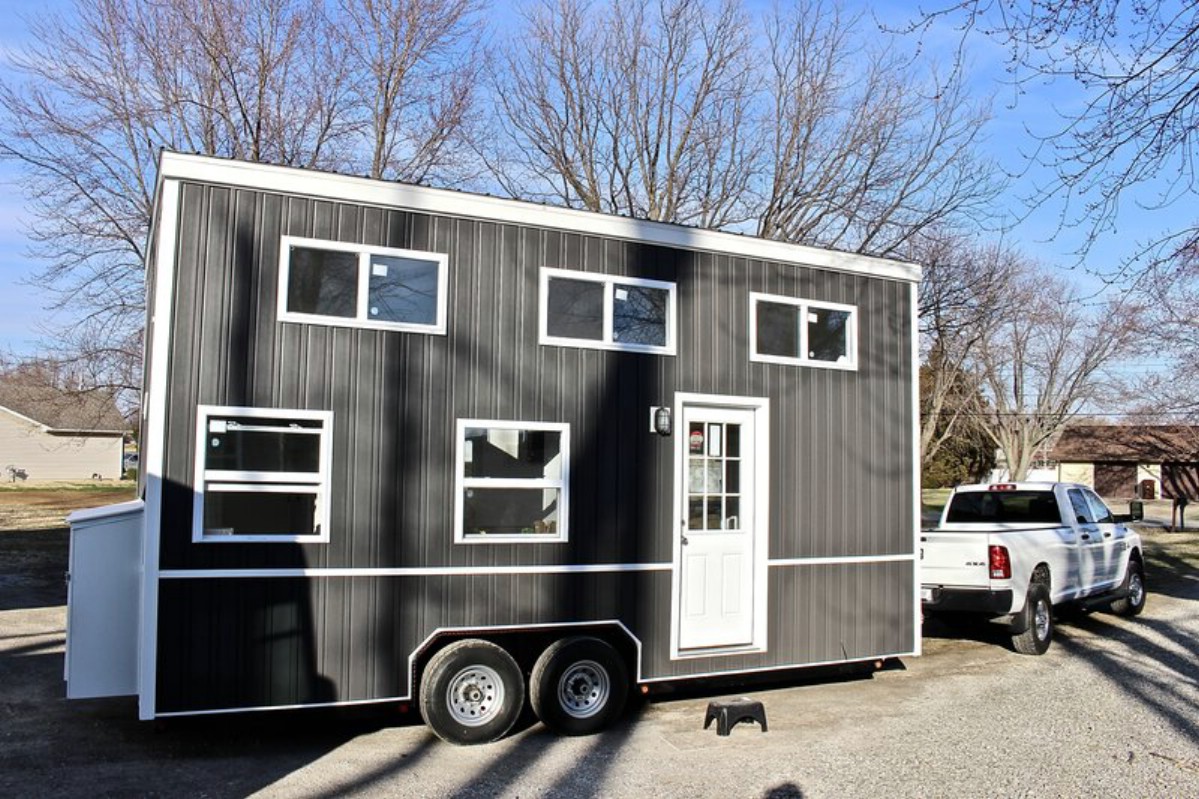
The Noah-certified home passed a 5-stage inspection after being built in 2018. This house was built to withstand some serious weather. The builder writes, “All framing reinforced with 1/2″ bolts at corners and base plates. All 2×4 studs reinforced with hurricane straps. All 2×6 roof trusses are secured with metal hurricane ties. All exterior OSB plywood wrap glued and nailed to studs. entire home Tyvek wrapped.”
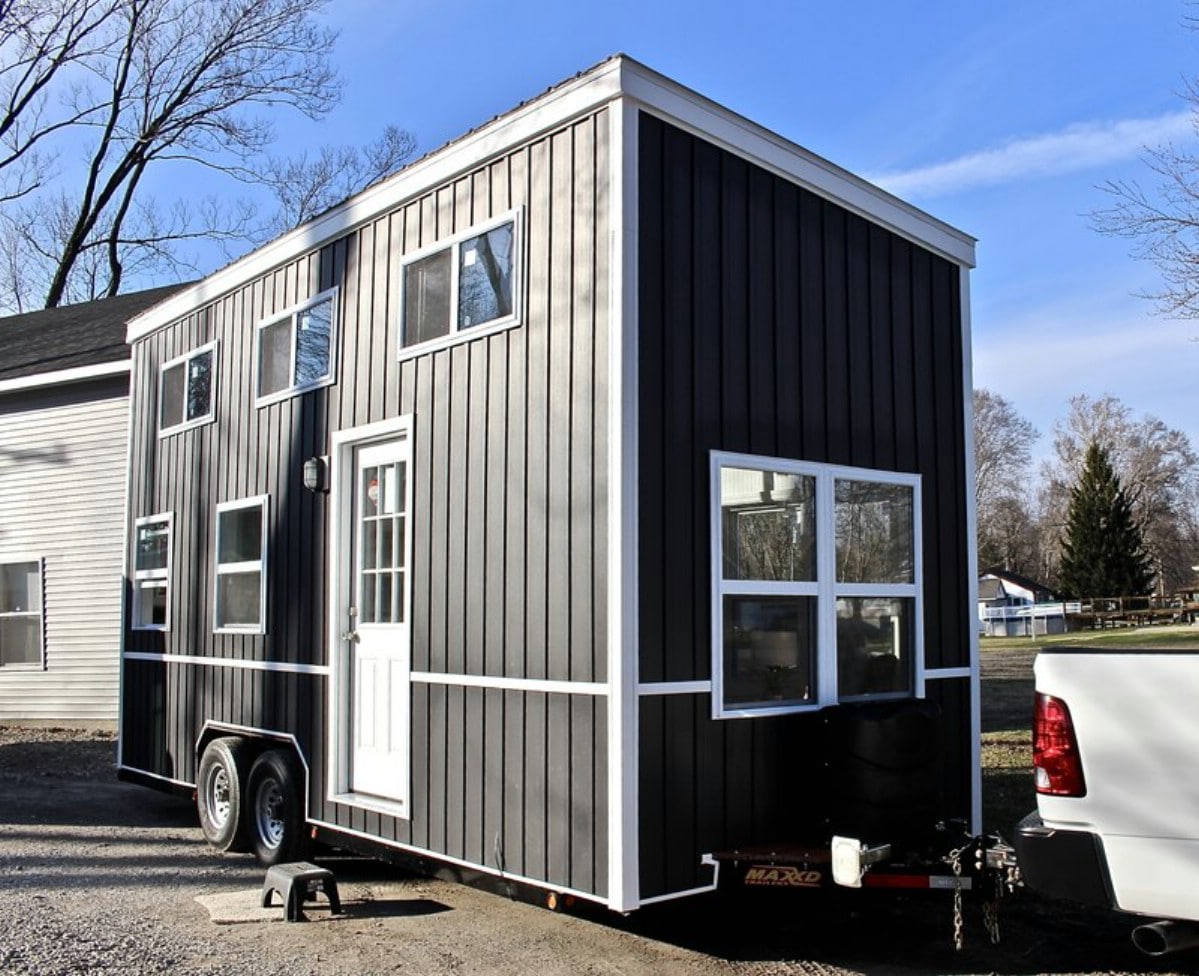
With its neutral colors, it should fit just fine into any park or neighbourhood. Let’s take our tour inside to see what the interior is like.
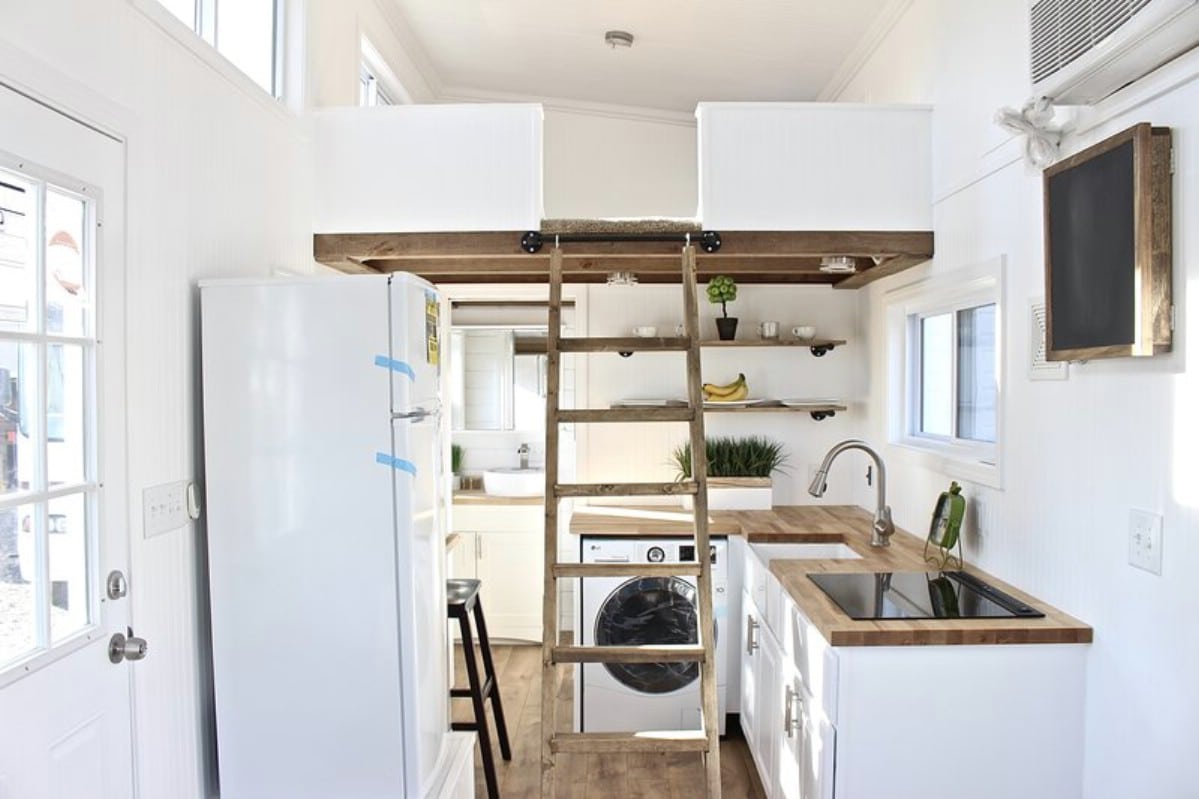
Those who love the all-white look will adore the interior of this tiny house. Aside form some wood accents along with the hardwood floor, white is the color that dominates most of the surfaces in the home.
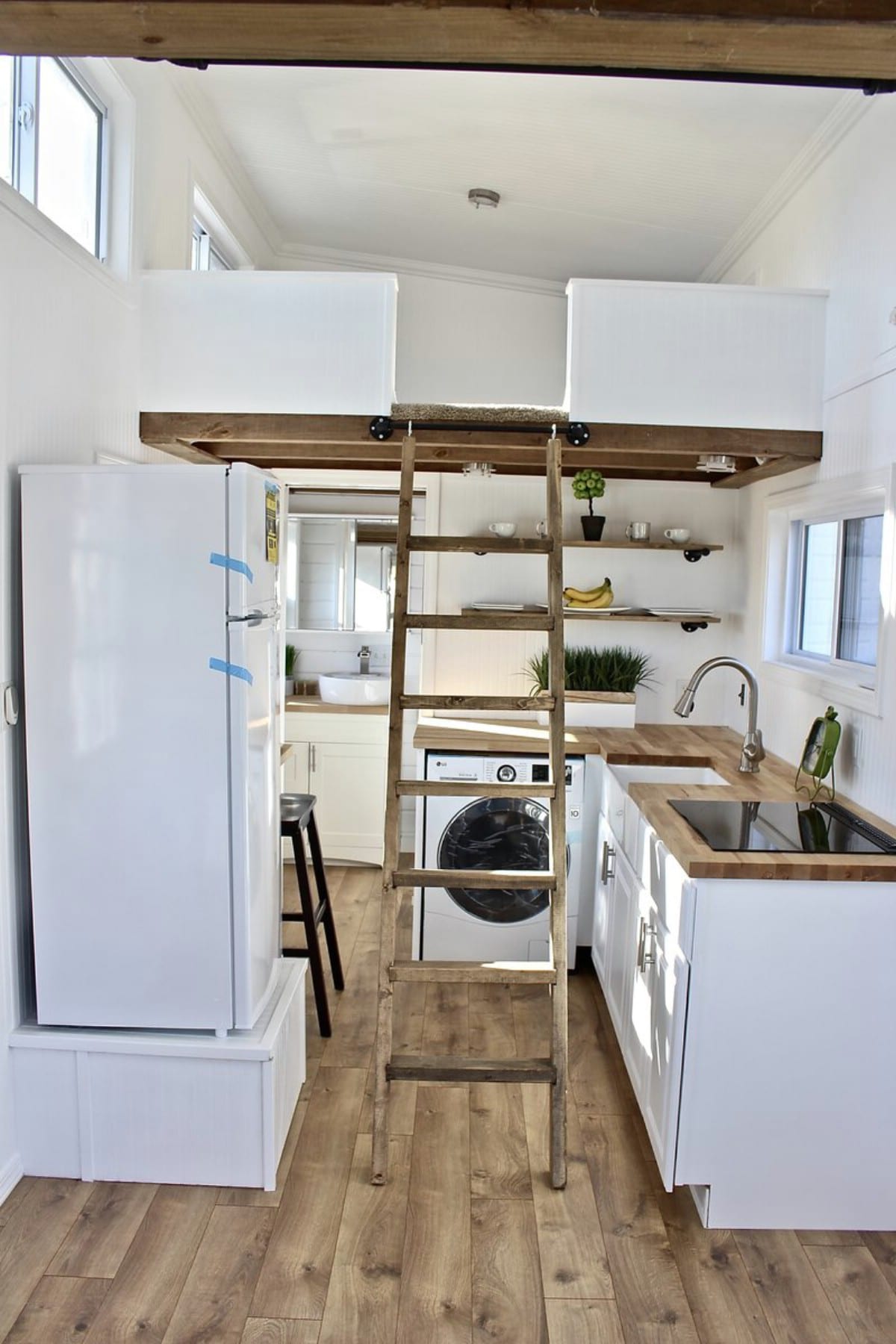
Basically, a lot of the horizontal surfaces are the natural wood color, but most of the vertical surfaces are white.
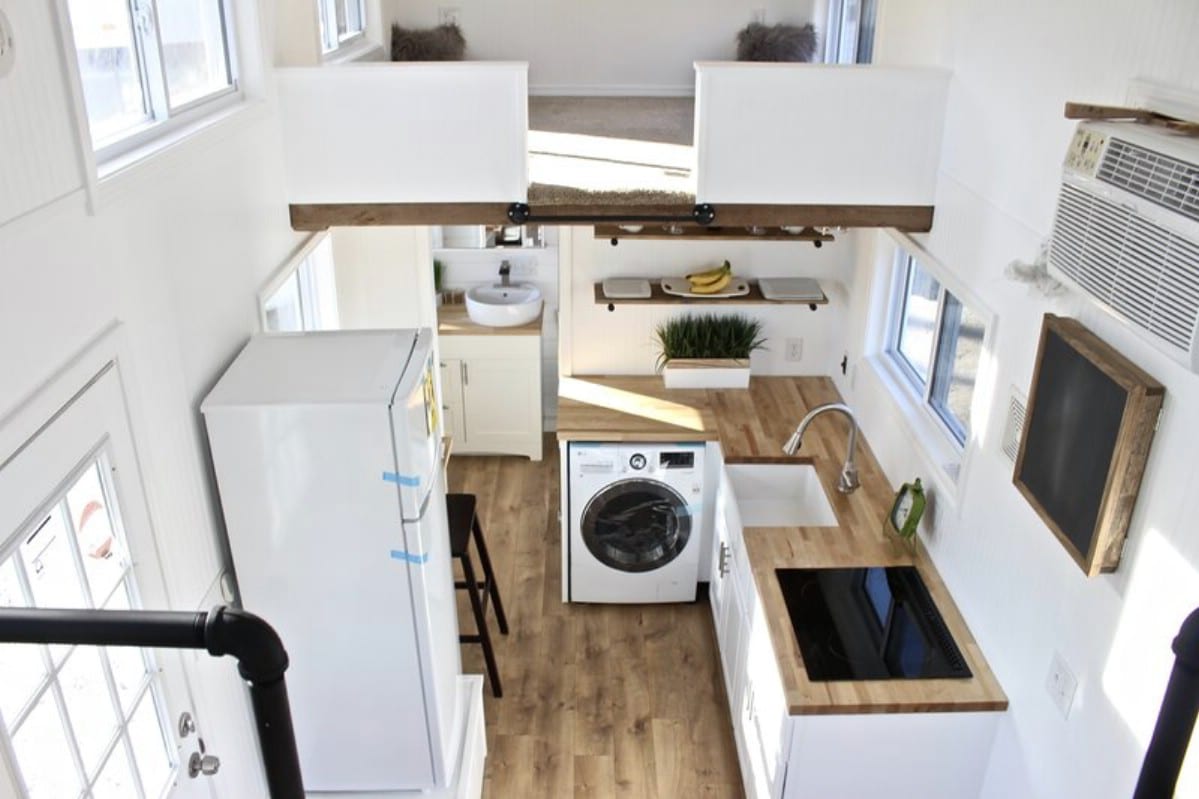
The house features two lofts. From up here, you can view the layout of the kitchen and look across to the other loft as well as the bathroom on the ground floor below the loft.
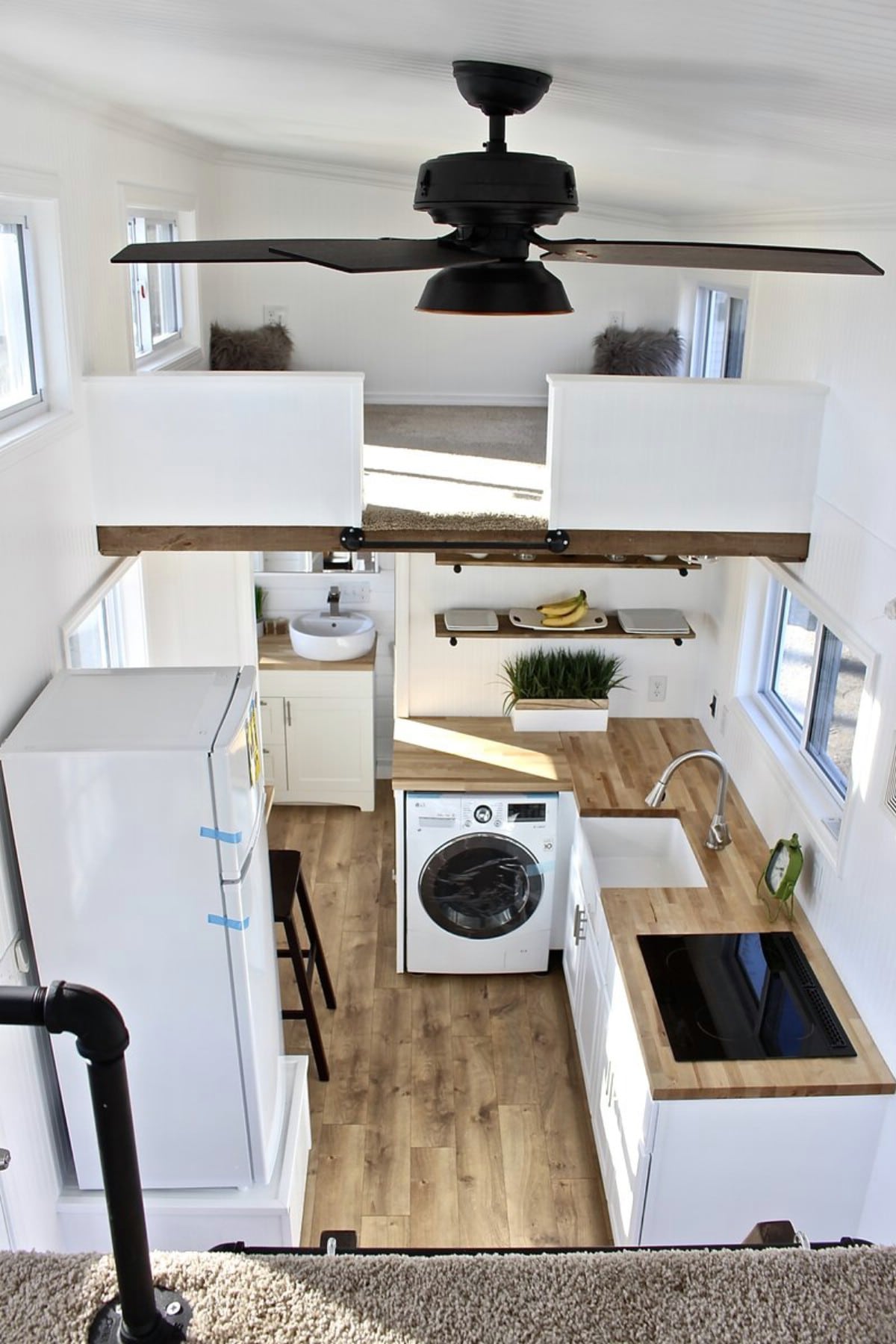
A ceiling fan in the center can circulate air throughout the interior, cooling both the upper and lower floors.
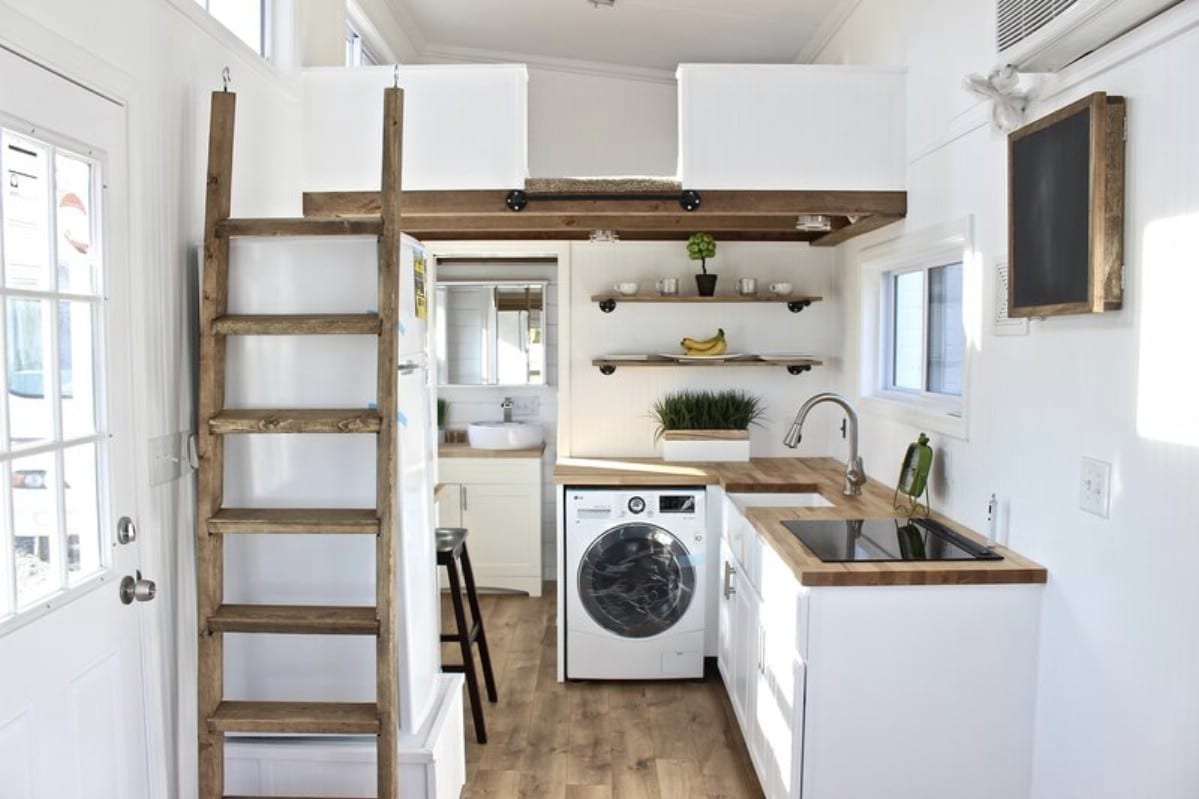
The kitchen doubles as the laundry room.
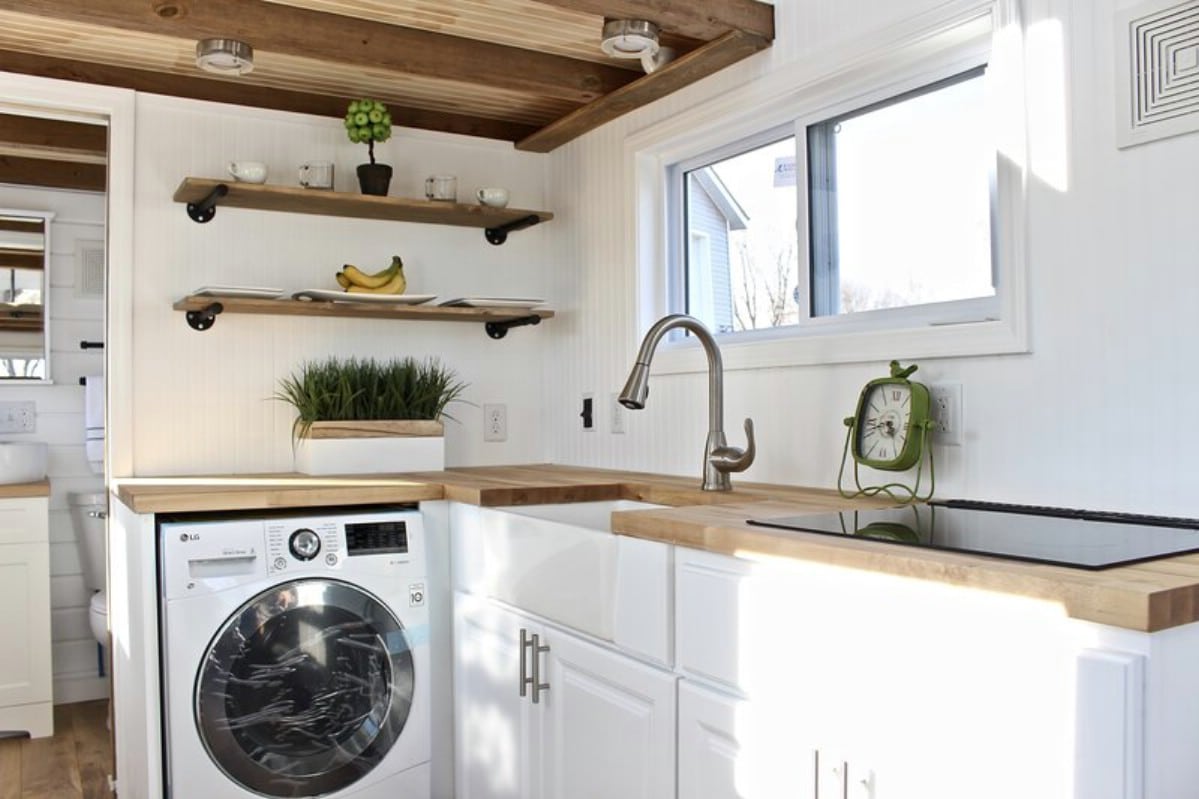
Let’s take a look at some of the details of the kitchen. Here, you notice that while the ceiling of the house is white, the bottom of the loft protruding over the kitchen has not been painted white.
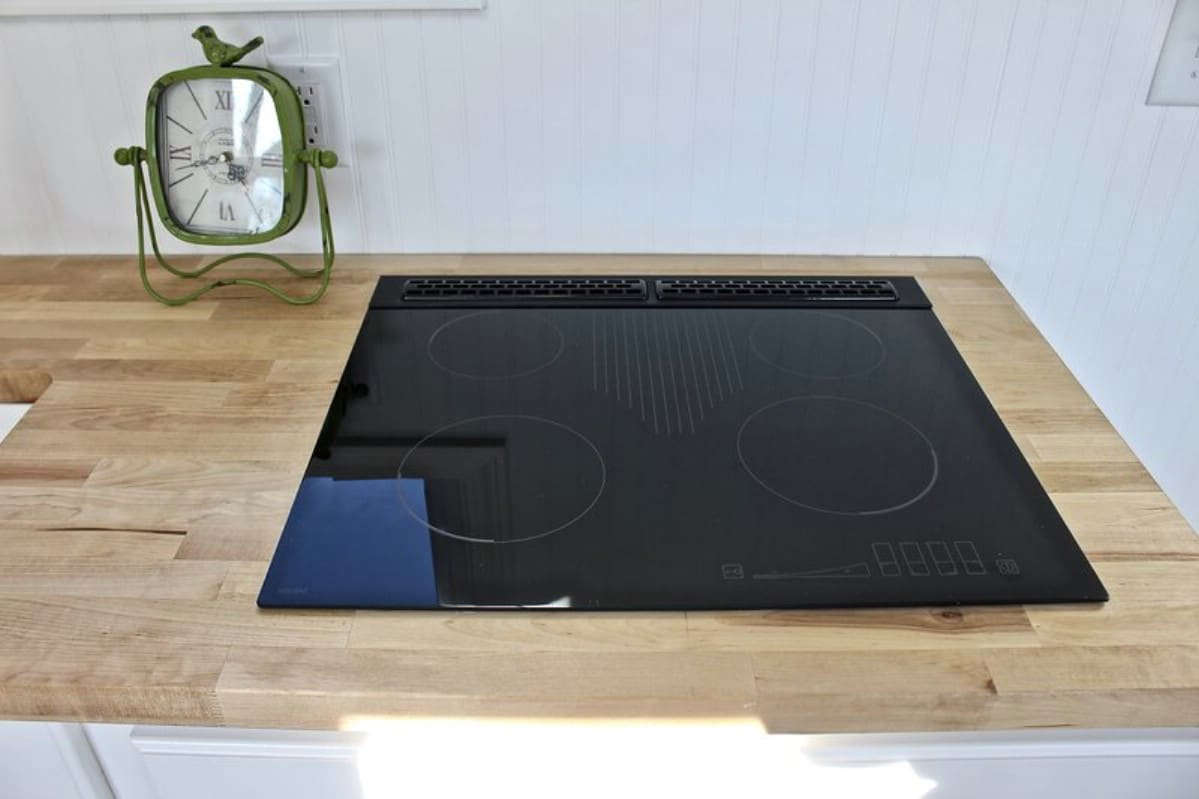
There is a 24” LP gas flat top cooktop on the counter. This appliance comes with your purchase of the house.
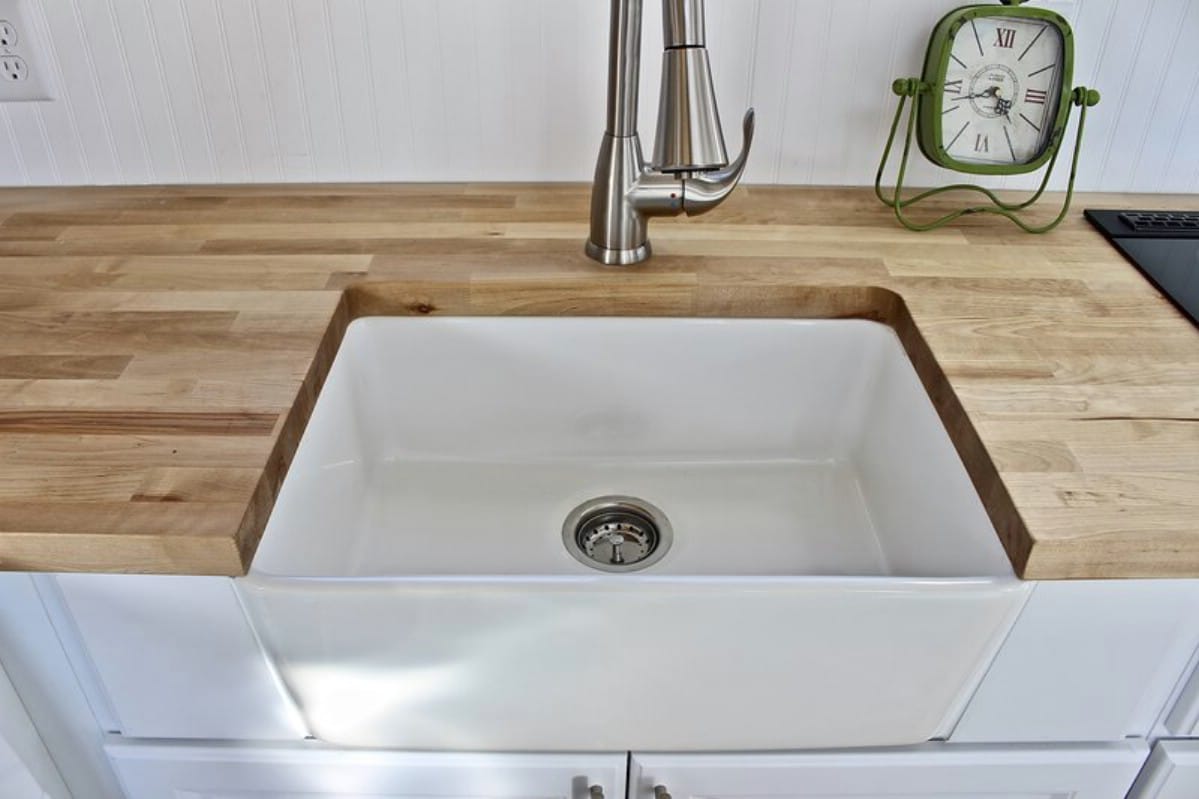
Next to the cooktop is the deep farmhouse sink.
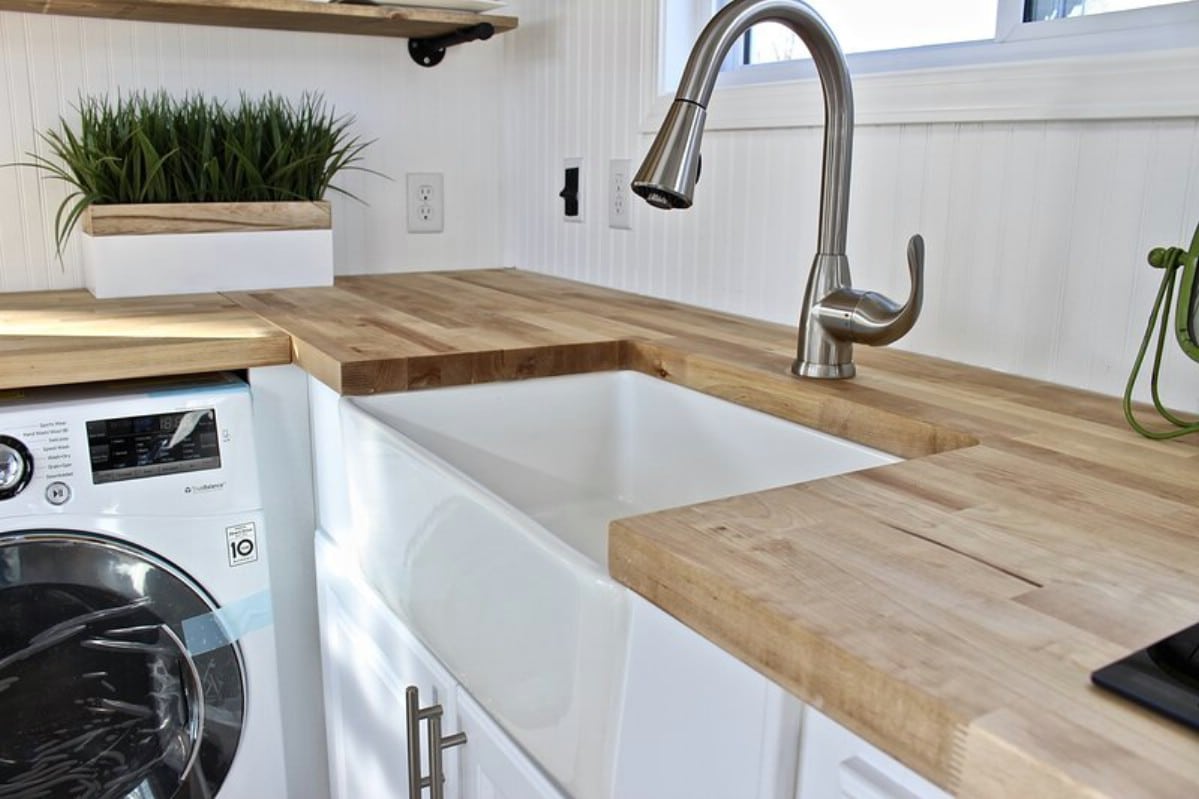
The butcher block countertops are both beautiful and functional.
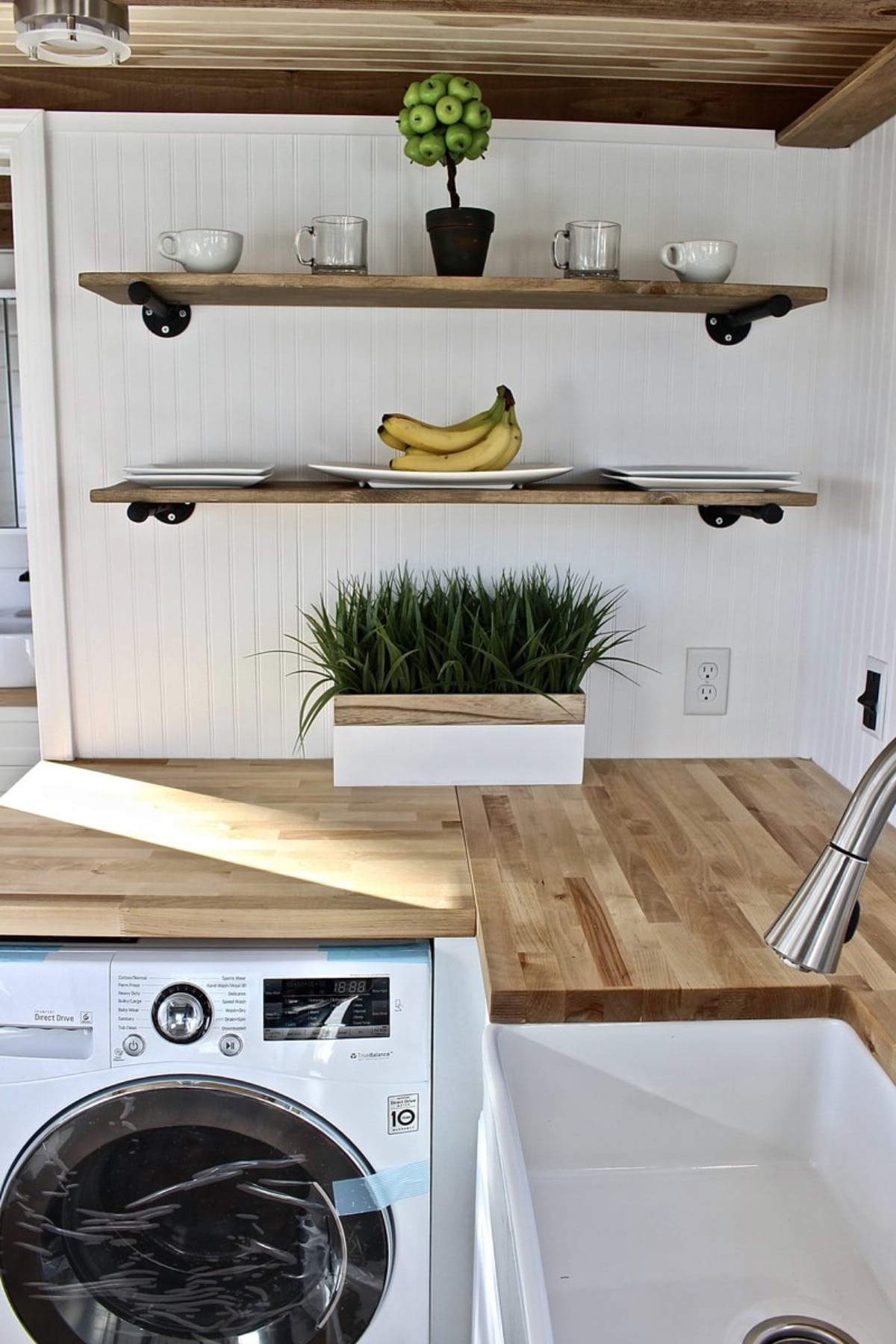
A couple of wide free-floating shelves provide room for storage or decoration. They are a match for the butcher block countertops, and accent the space rather than cluttering it up.
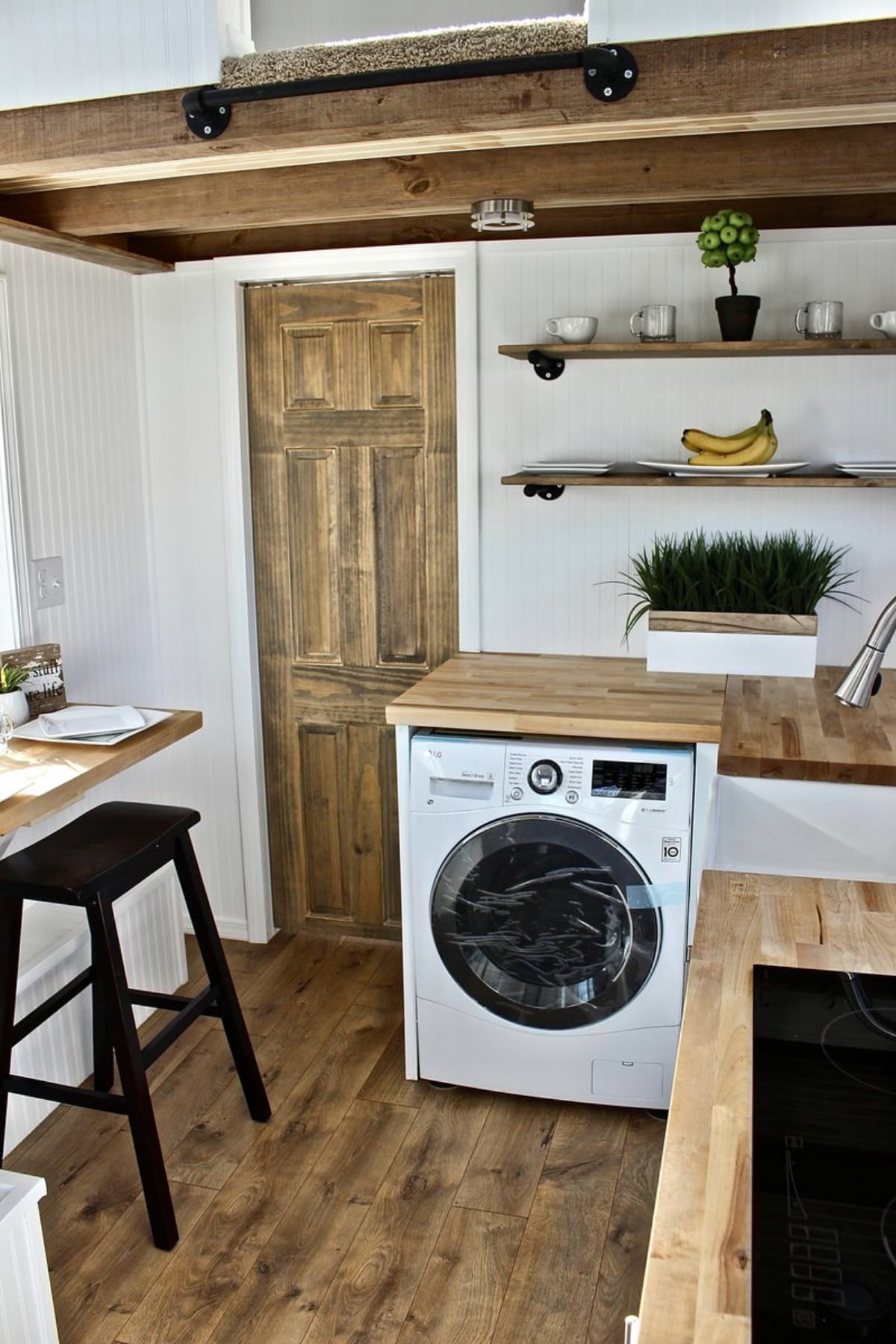
Another thing I like about this builder is that they take so many pictures so that you can view every room at every angle. It is really easy to visualize what it would be like to cook in this kitchen (and I am certainly envious).
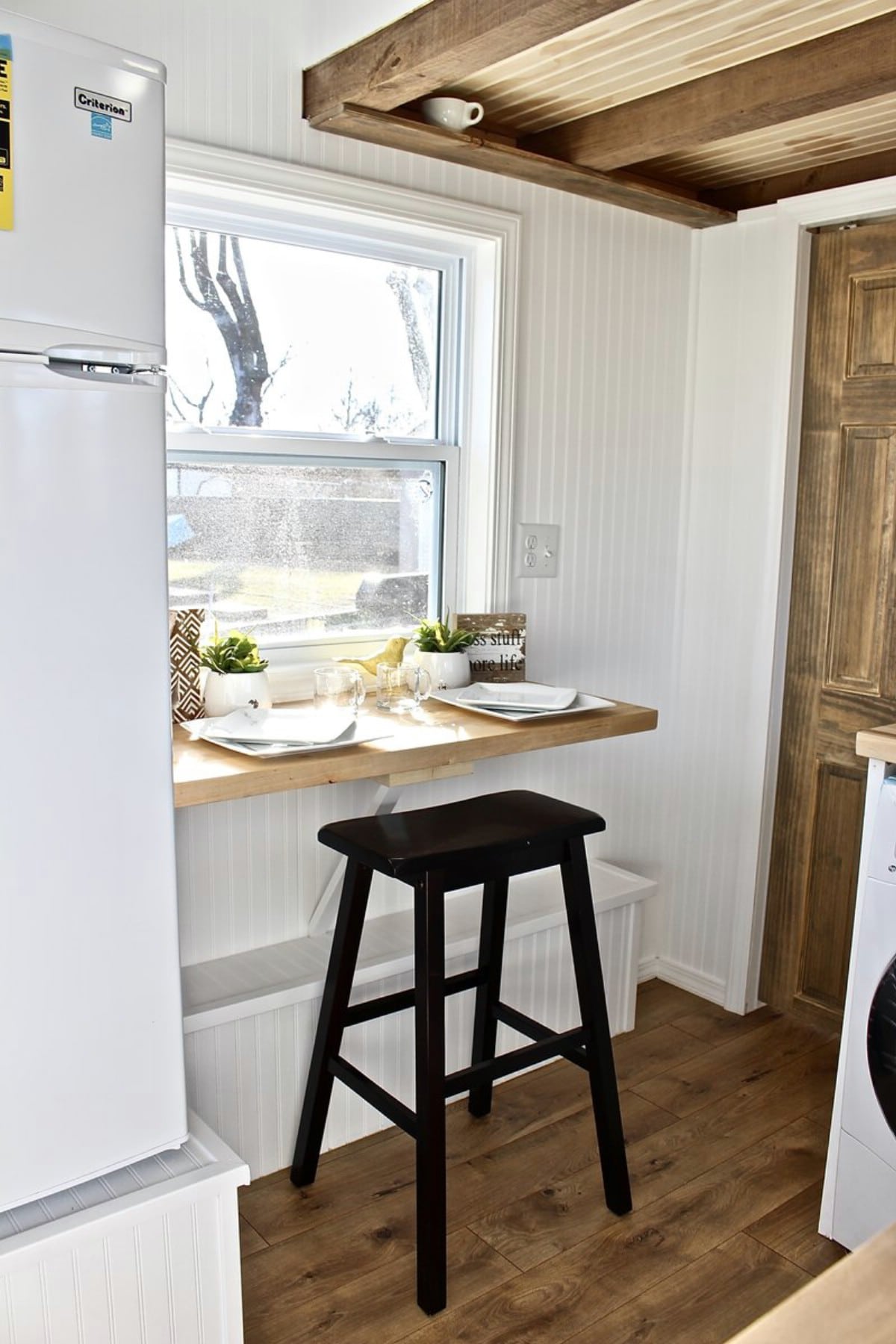
Right next to the washing machine, just past the door to the bathroom, there is a breakfast bar with enough room for one person to sit and eat, looking out the window at the scenery.
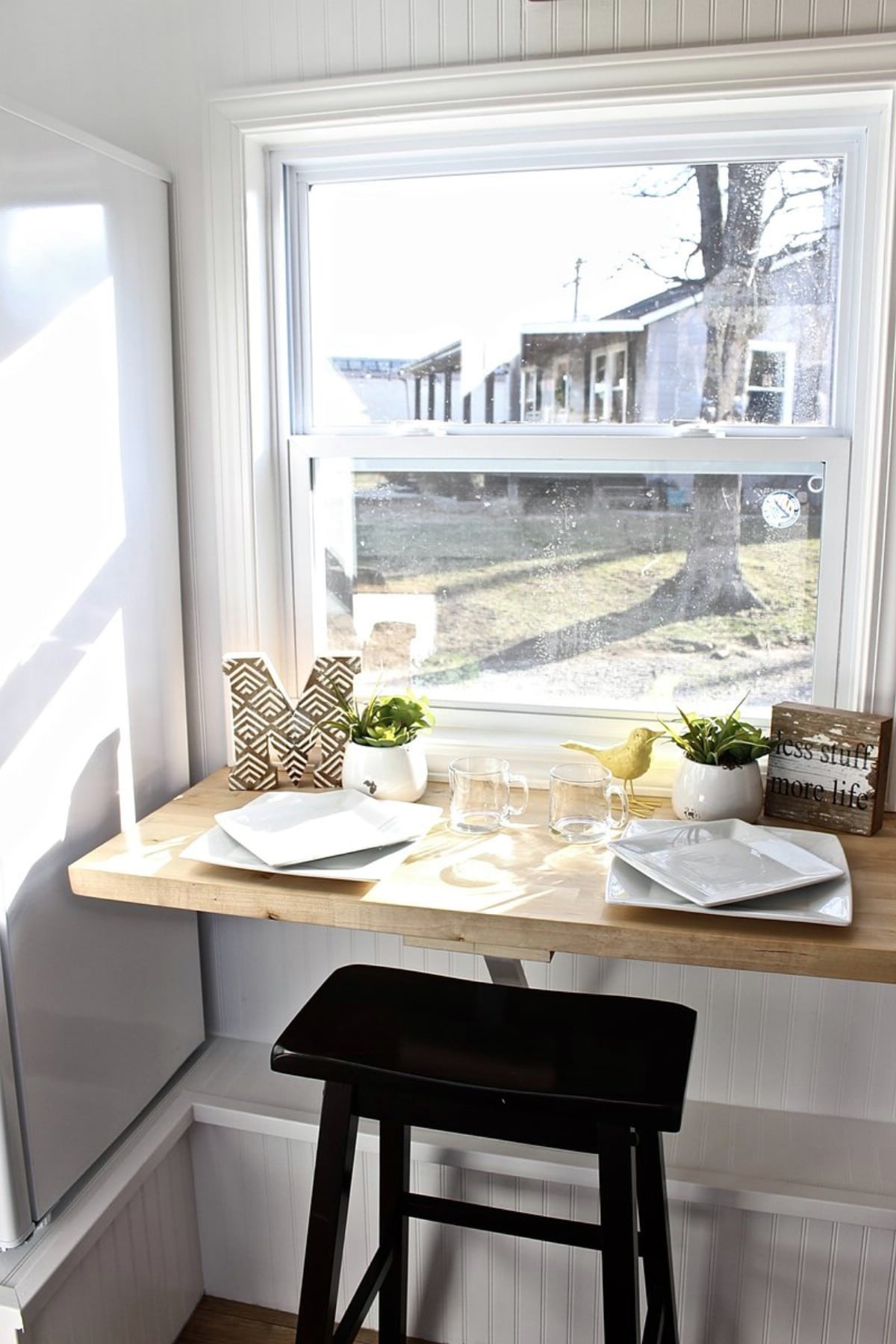
I noticed that there are two place settings, so perhaps there is enough room for two people to squeeze in here. But there is only one stool with the current staging.
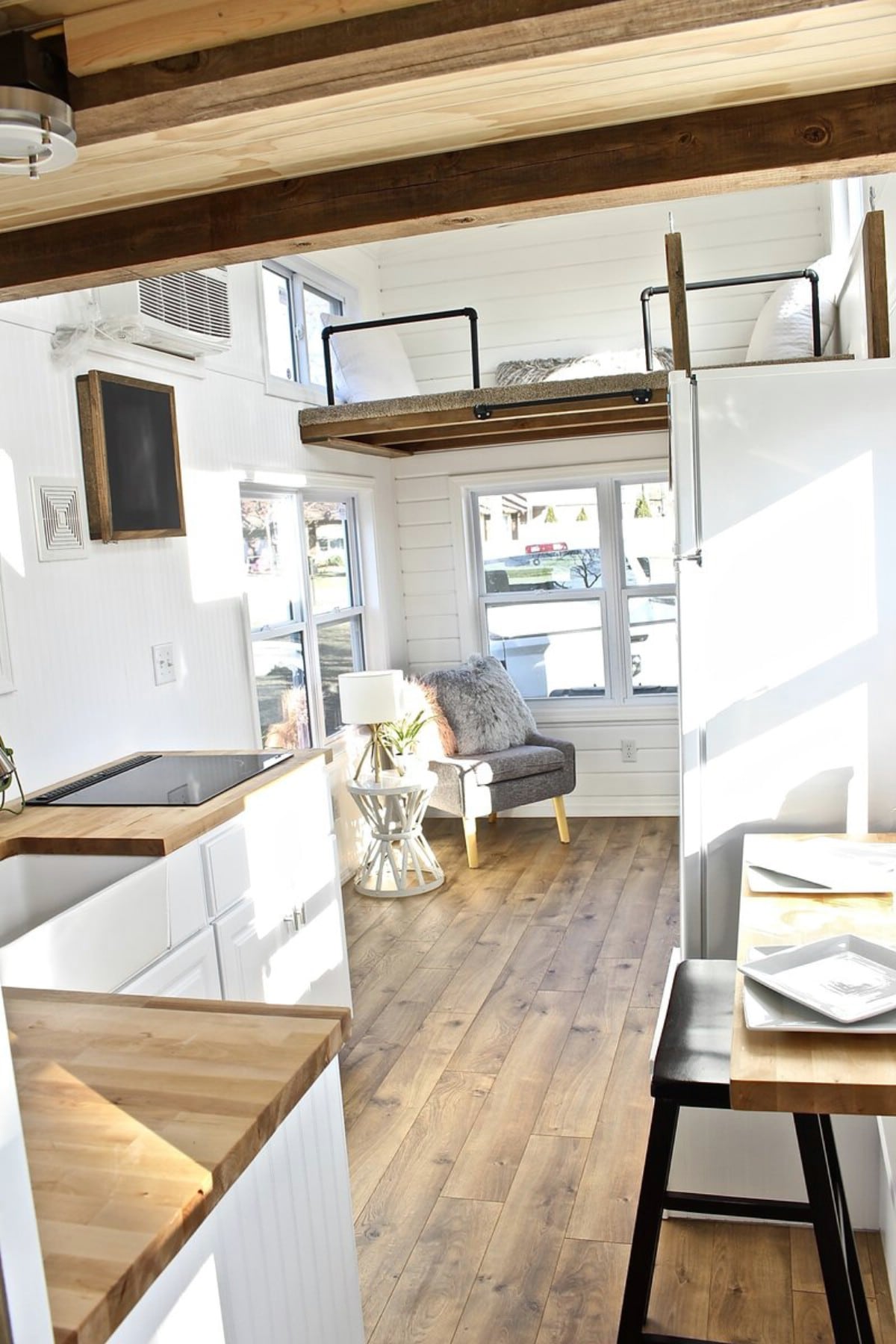
Facing the other direction, we get our first glimpse of the living room. You also can see how the breakfast bar fits into the configuration of the kitchen better from this angle.
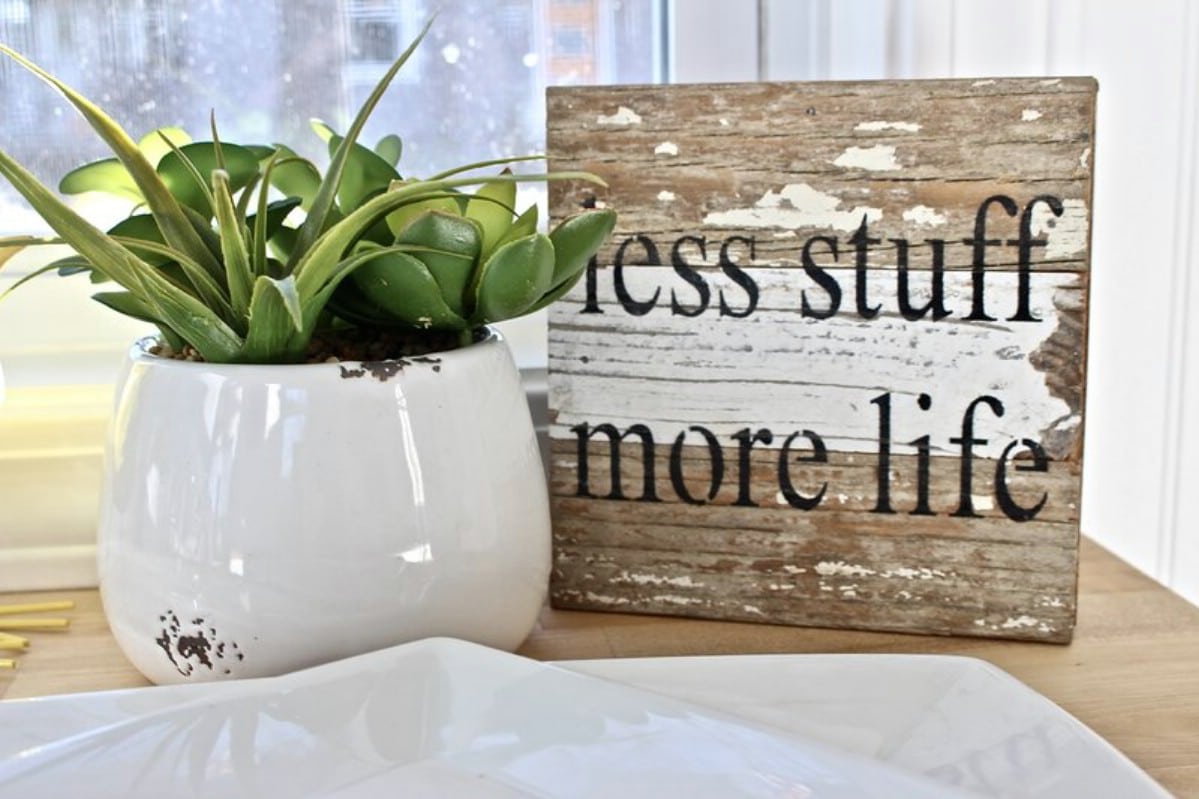
Here is a little decorative reminder that “less is more.” Of course, the entire house is a beautiful reminder of that.
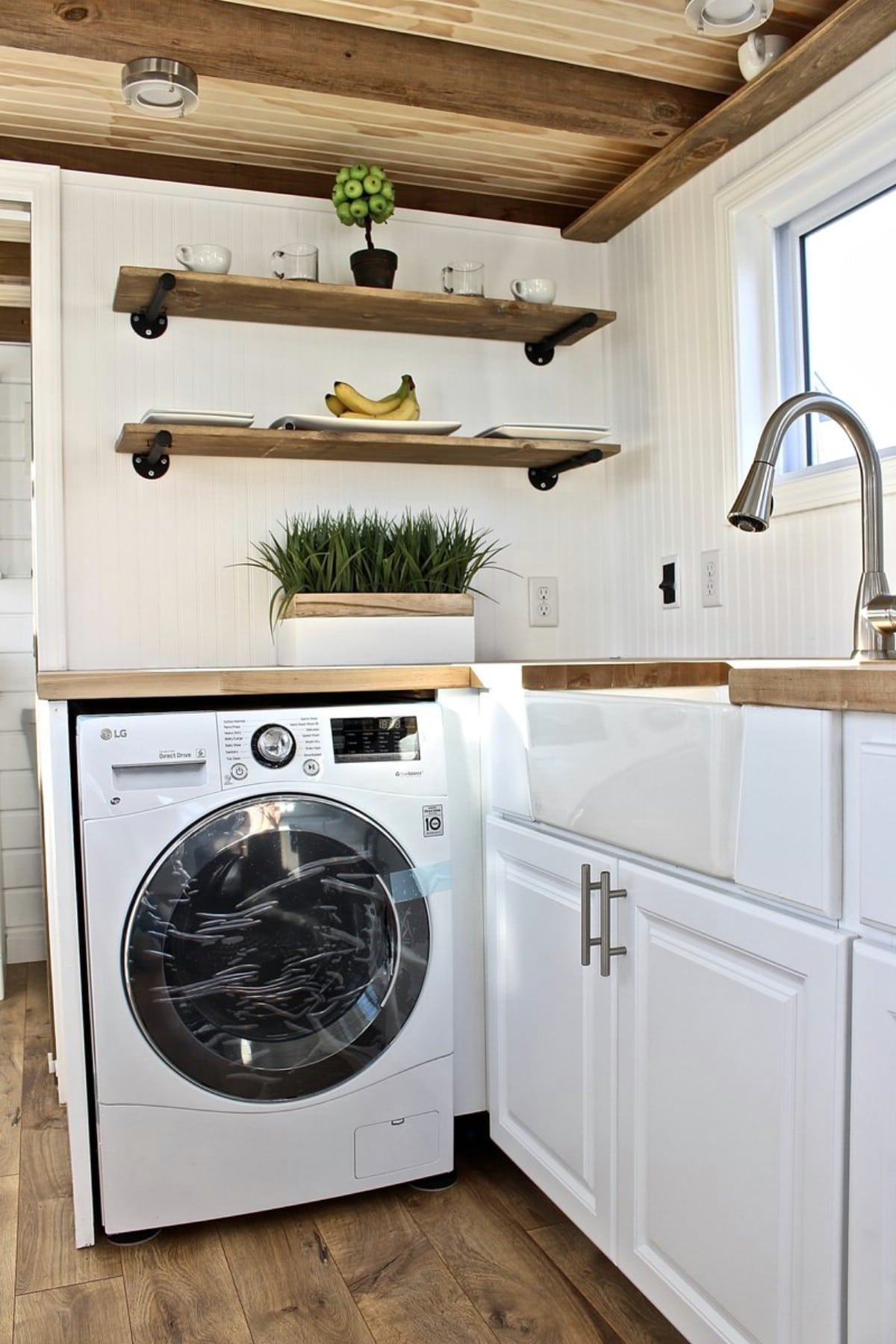
The front-loading washer and dryer measures 2.3 cubic feet.
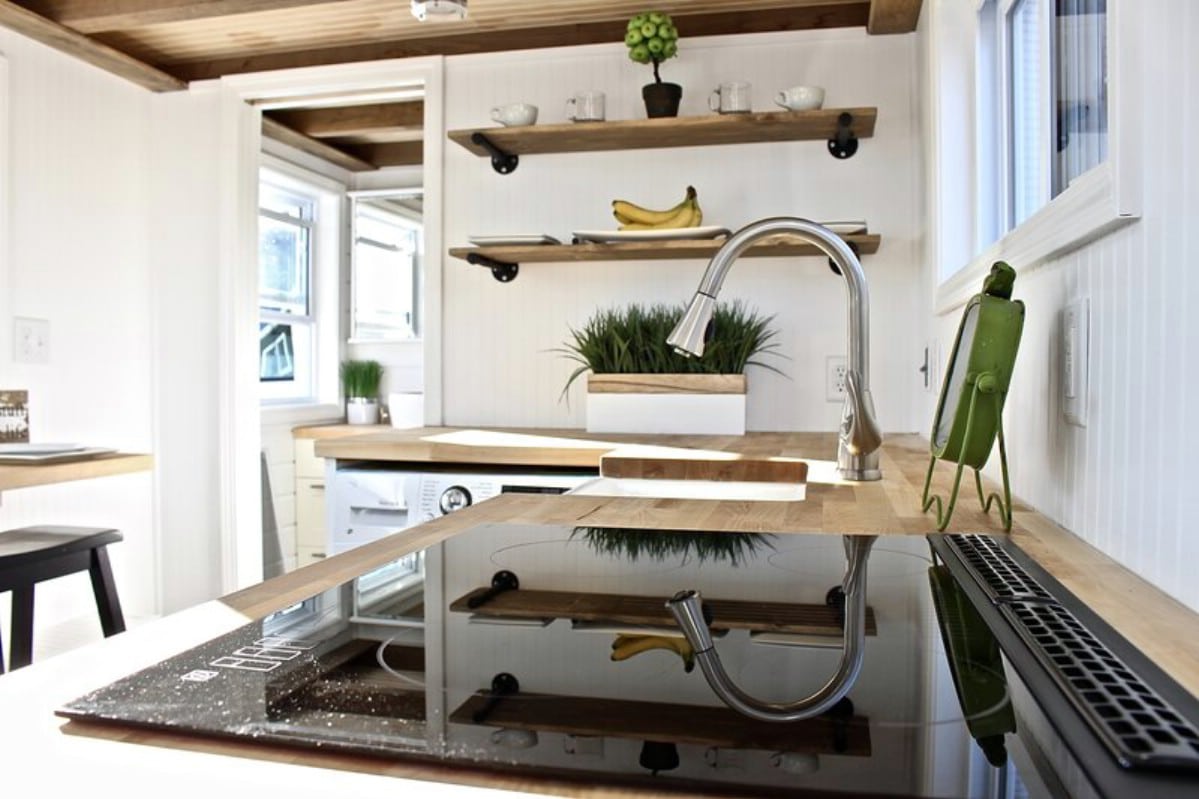
I love to see cooktops like this one in tiny houses because their low profile designs are so unobtrusive. The reflective surfaces also are aesthetically pleasing.
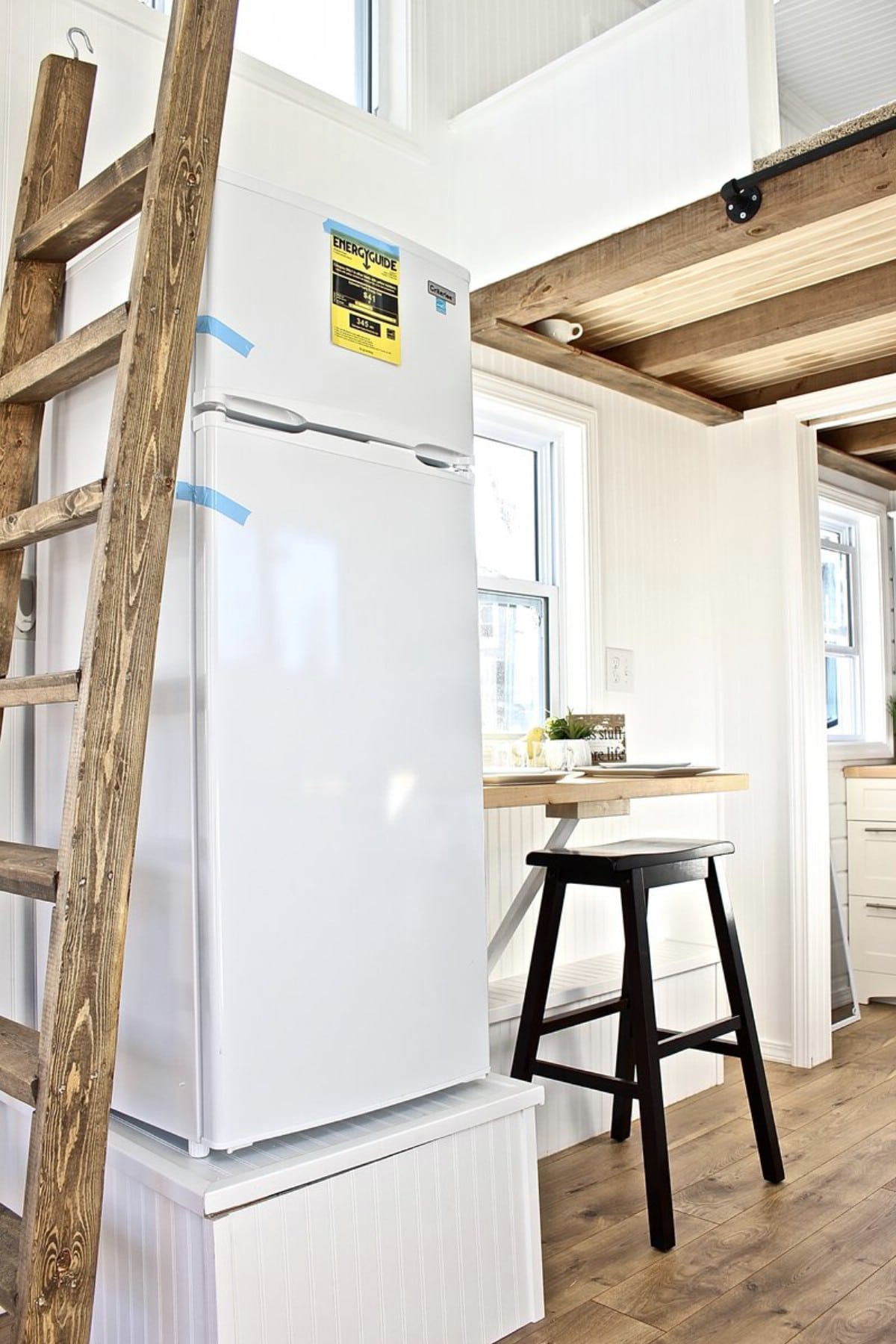
The ladder to the loft above the kitchen is propped up against the 7.4-cubic-foot fridge and freezer.
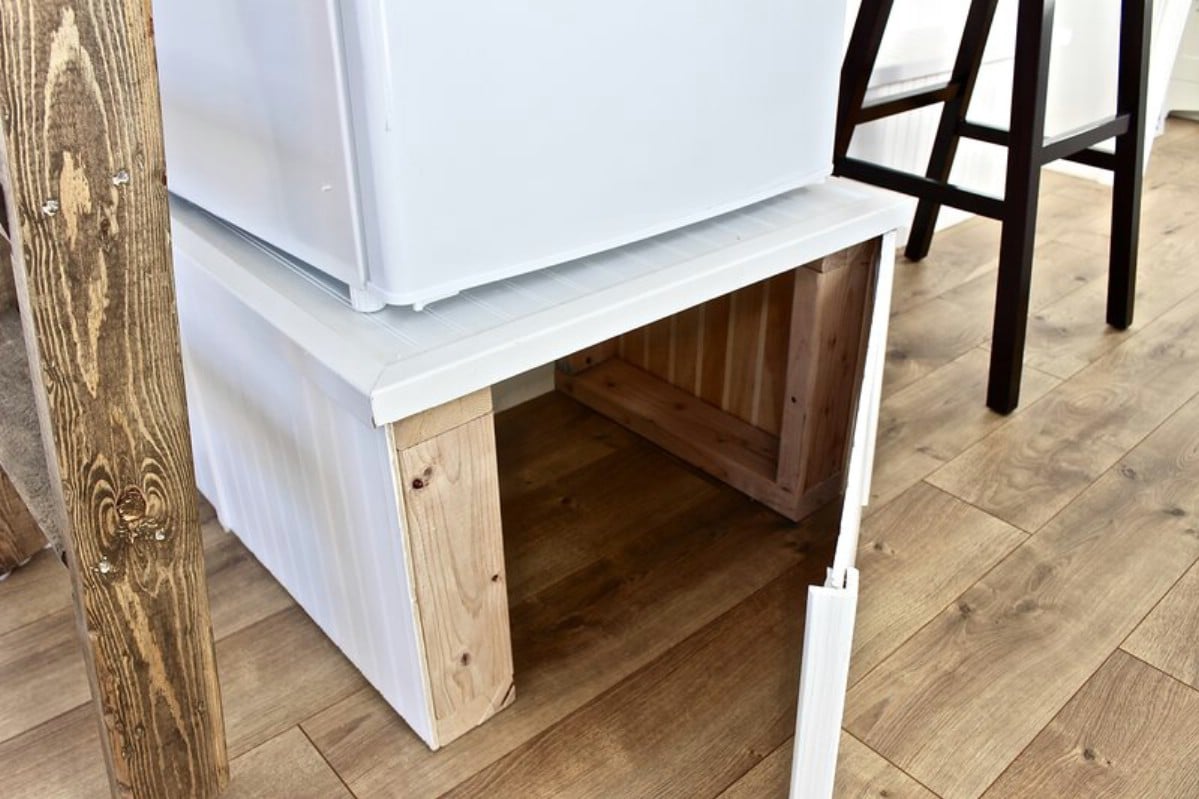
This hidden storage space is where the 20-gallon hot water heater goes.
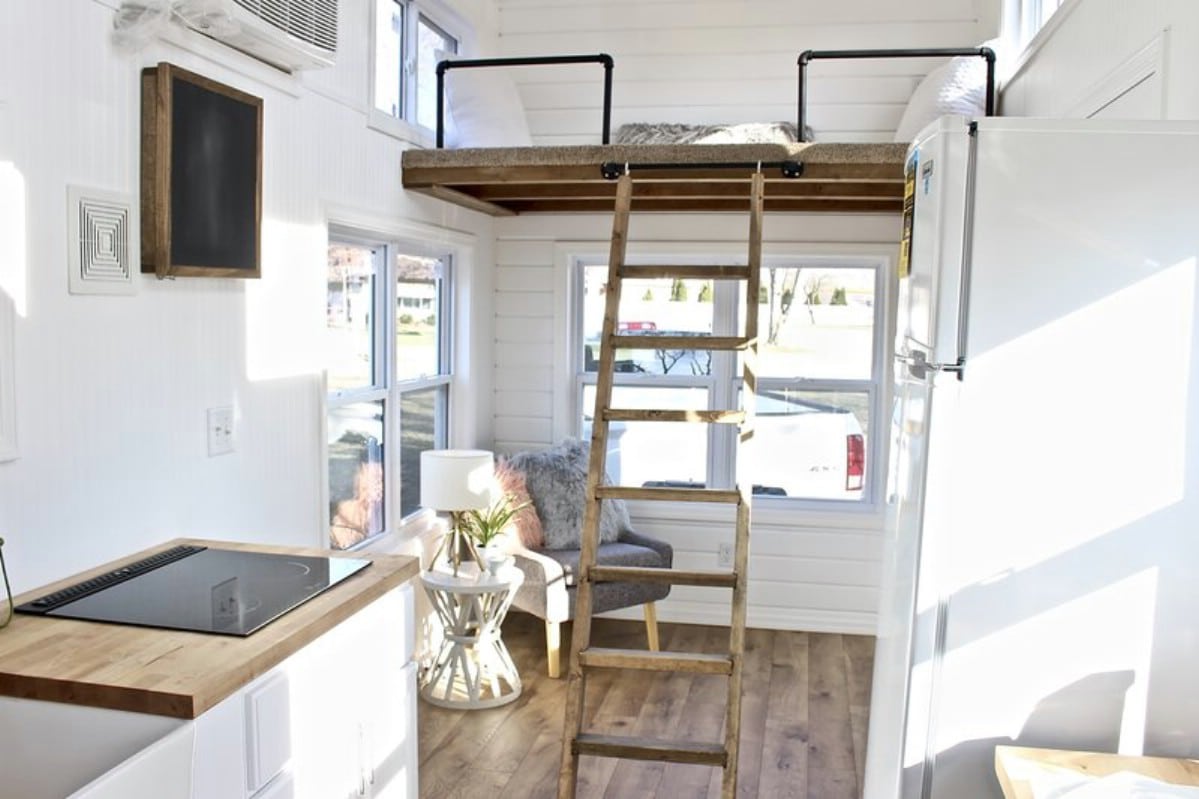
There are no storage stairs in this tiny house. Instead, their are two ladders, one for each loft.
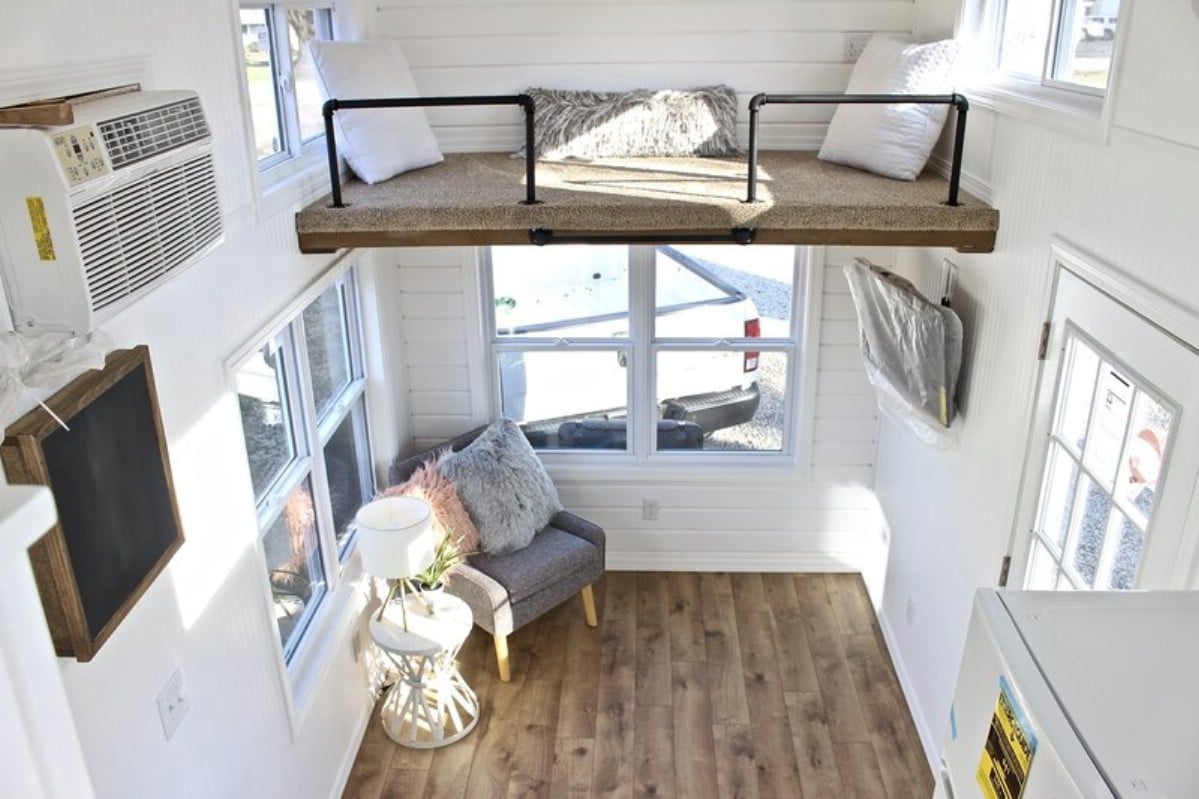
A minimalist railing provides for some safety and sense of security without intruding on all the open space between the loft and the main living area.
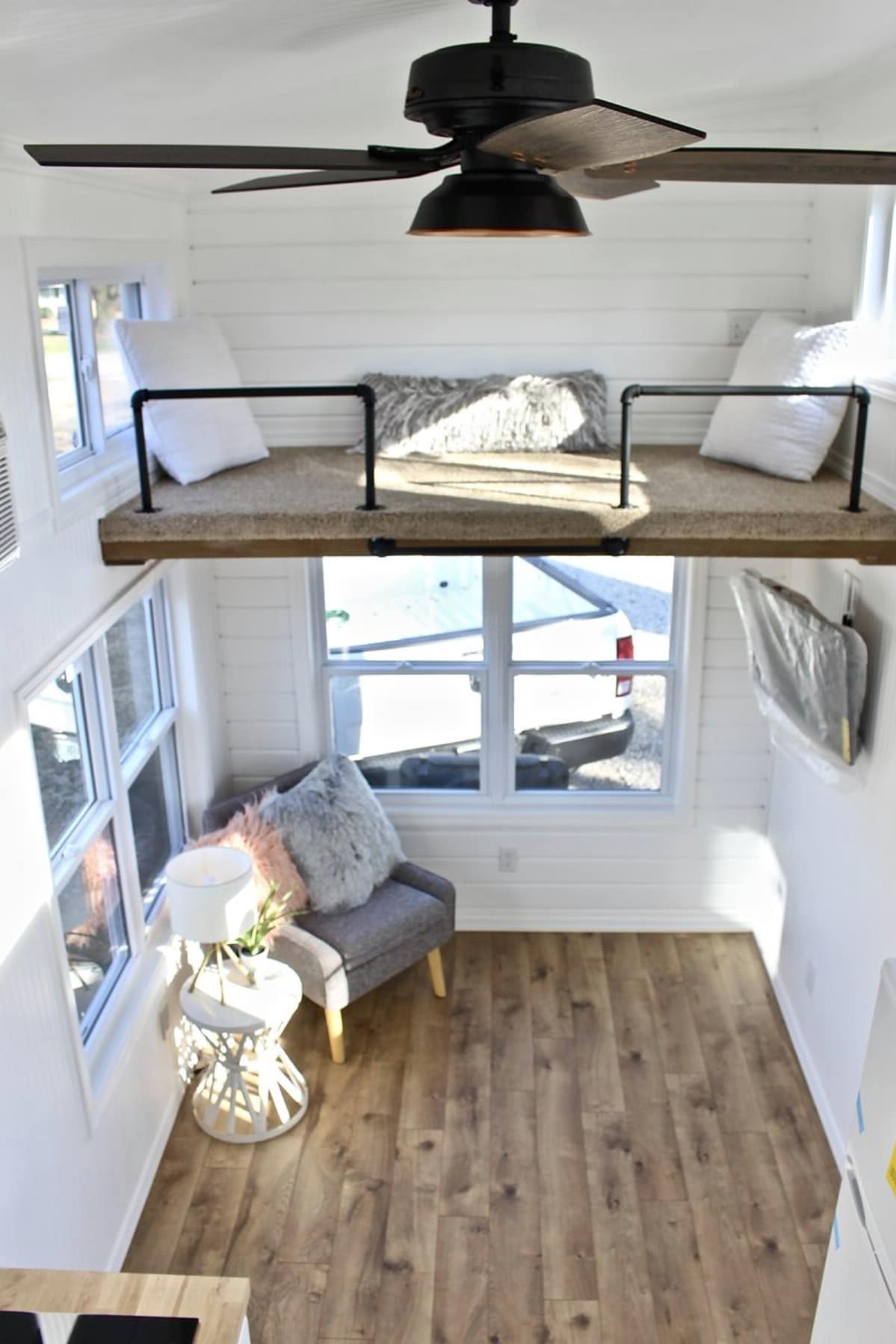
The ceiling fan can circulate air easily to all corners of the house from its central location, thanks in part to how open the design is as a whole.
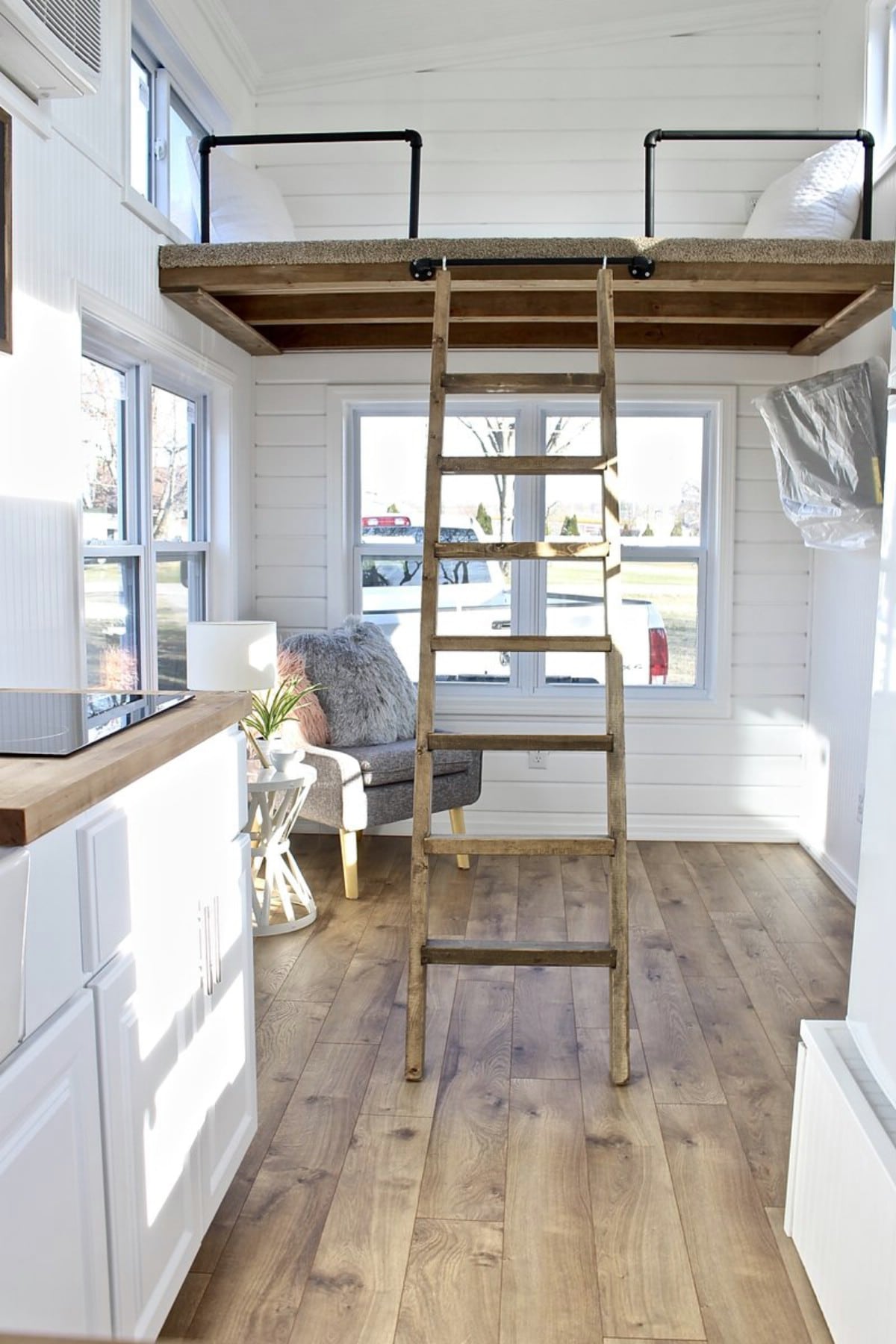
The living room is pretty compact, but this is unavoidable given the small amount of square footage in the house to work with. But given that both of the lofts are reasonably large, there is plenty of living space overall.
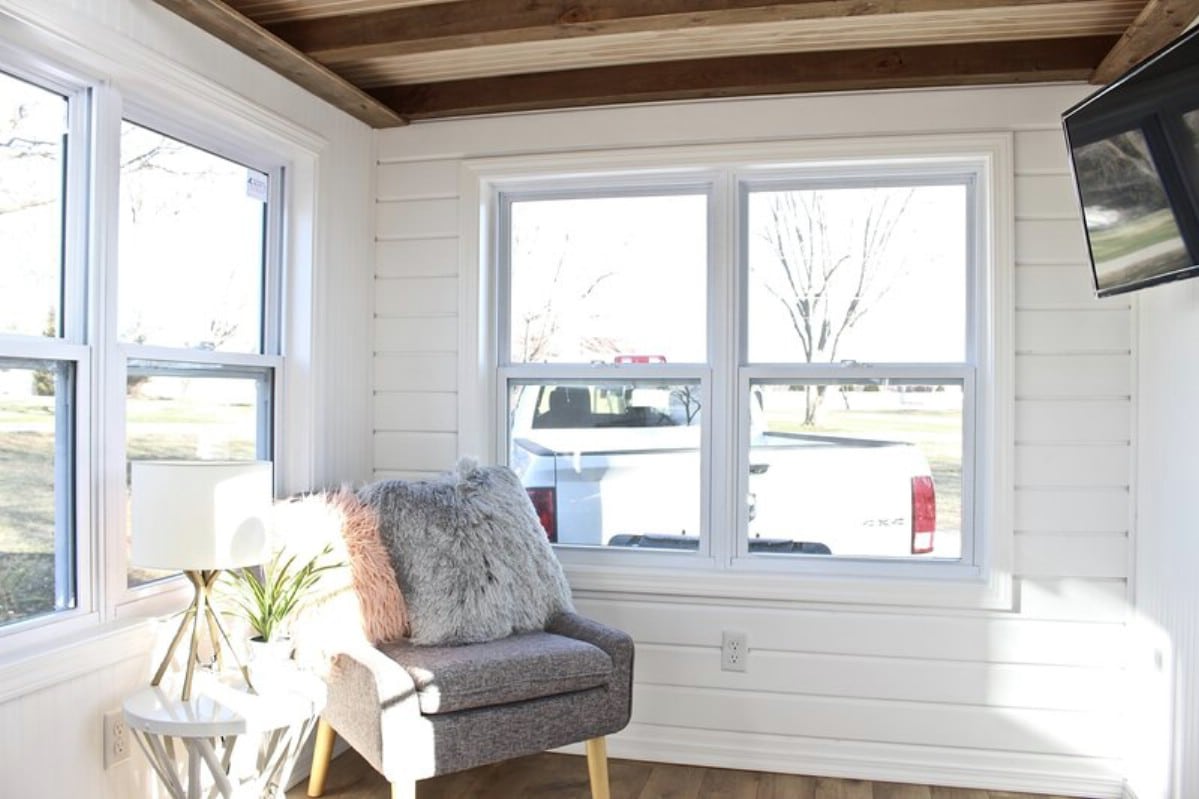
If one wanted to, it does look like one could get a small couch into the living room, including one which could convert into a sleeping space if needed.
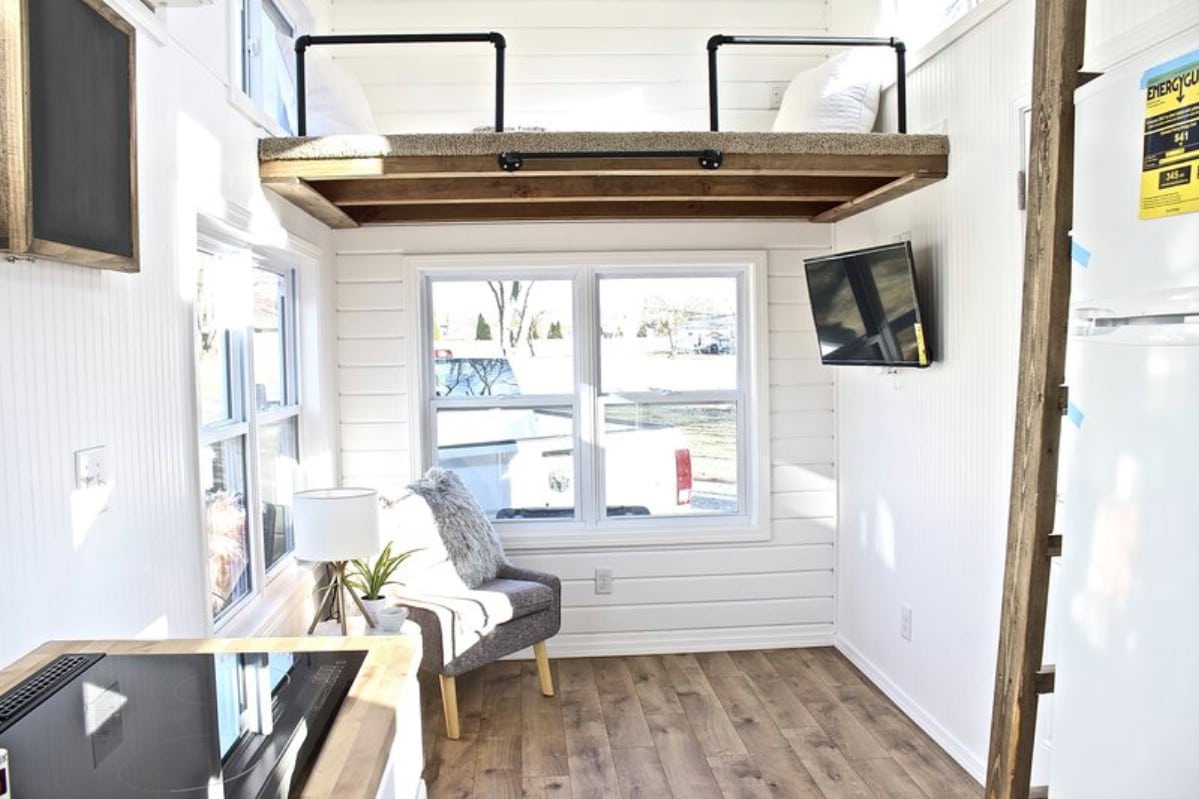
While the TV screen is mounted pretty high on the wall right now, it would be easy to move it down a few inches to a more comfortable viewing height since there is plenty of empty wall space.
I can find very few complaints with the beautiful houses that we feature on our site, but TVs mounted high on the wall are one of my pet peeves as a person with neck and back pain. I am making it my personal mission to make tiny house builders more aware of ergonomics with respect to TV viewing.
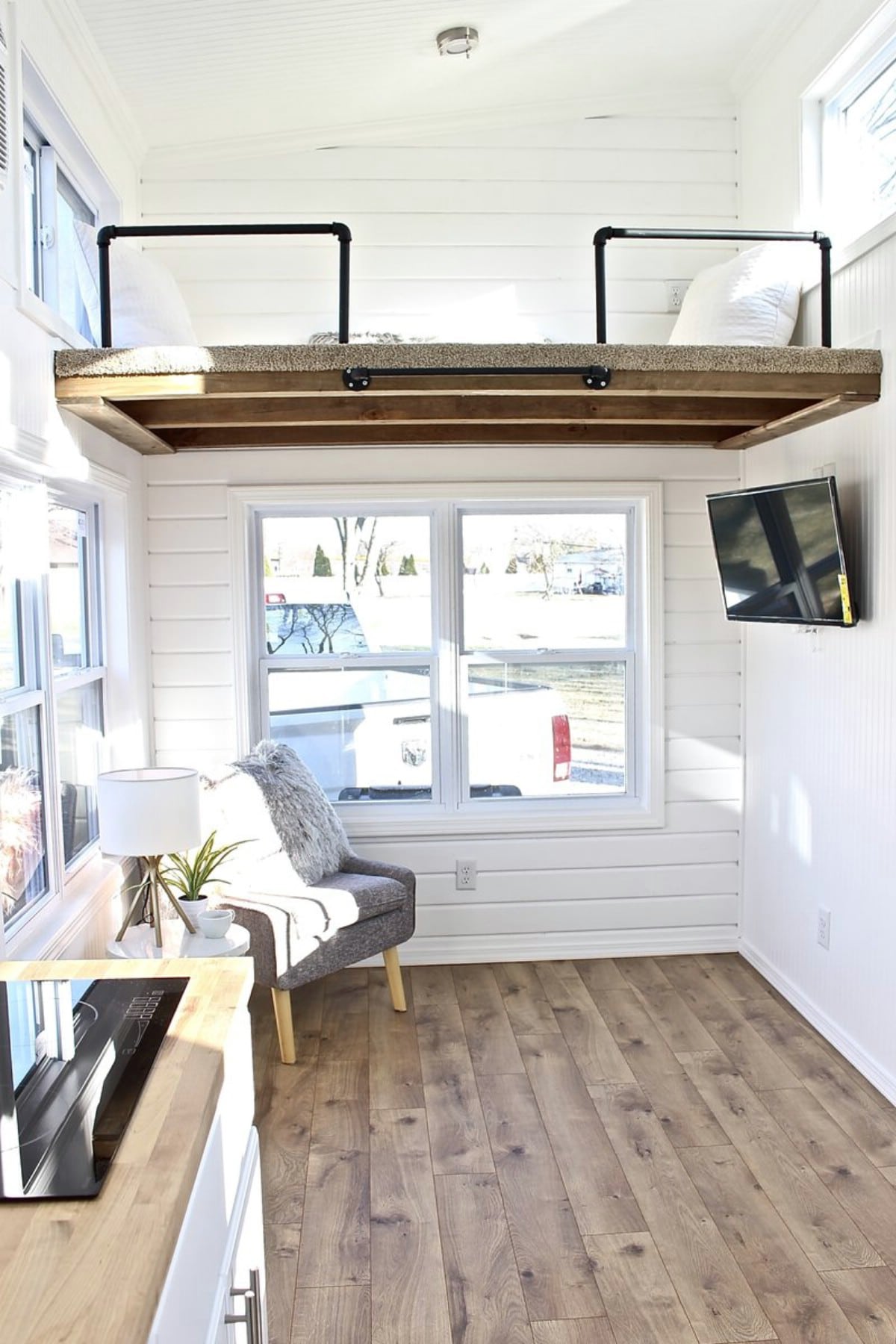
Large windows in the living room and the loft above flood the entire house with light.
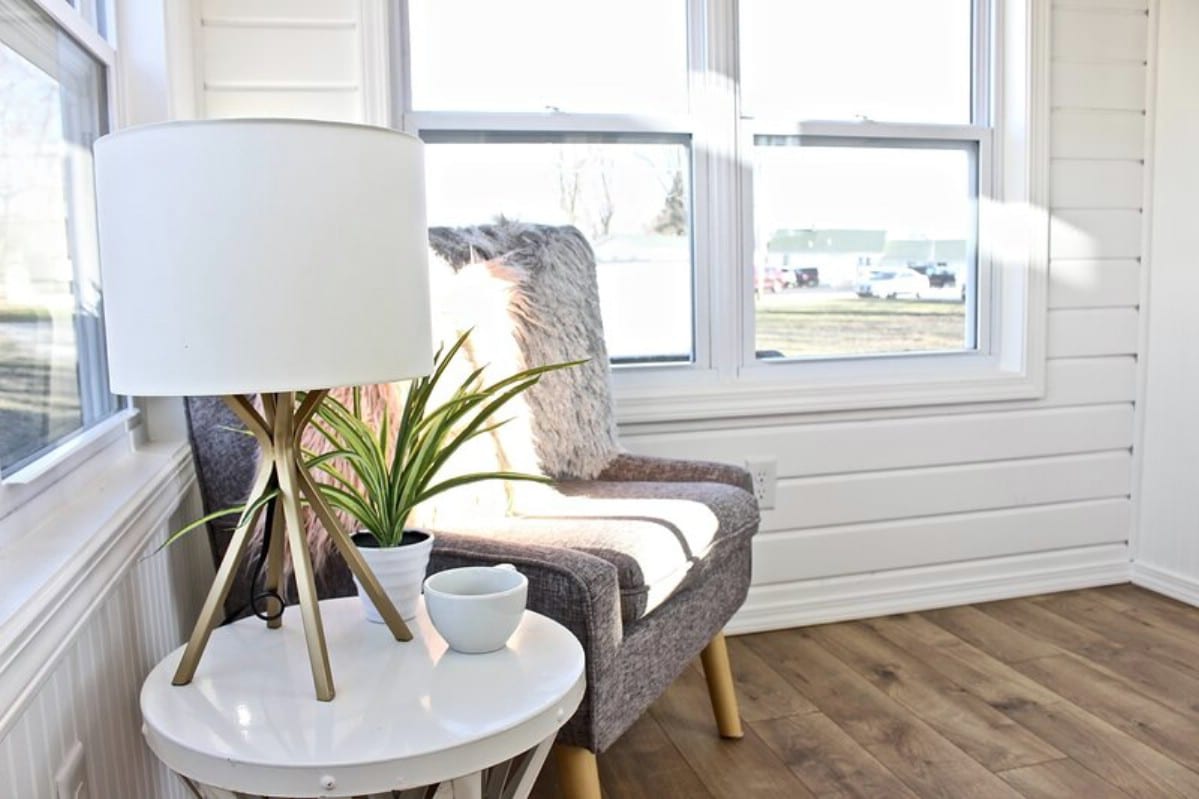
Here is a closer look at the furnishings currently in the living room. That chair looks like a nice spot to relax in the sunshine.
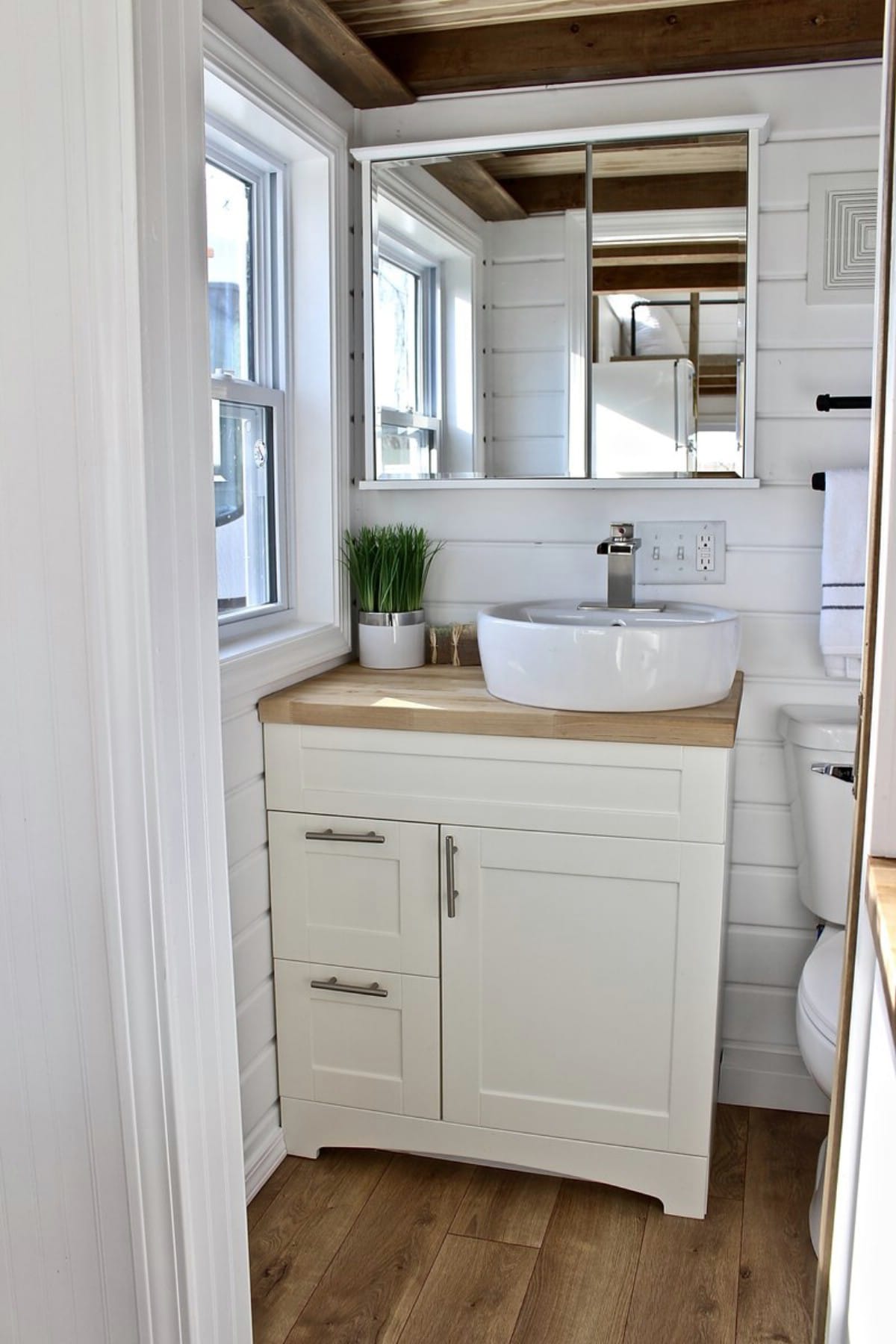
The vanity in the bathroom is a little bit larger than some of the narrower minimalist models which I am seeing in a lot of tiny houses these days. It has room for a large vessel sink and even gives you some counter space to set out your hygiene or makeup supplies while you get ready for the day. Even so, it appears to be pretty compact overall, conserving space for other bathroom features.
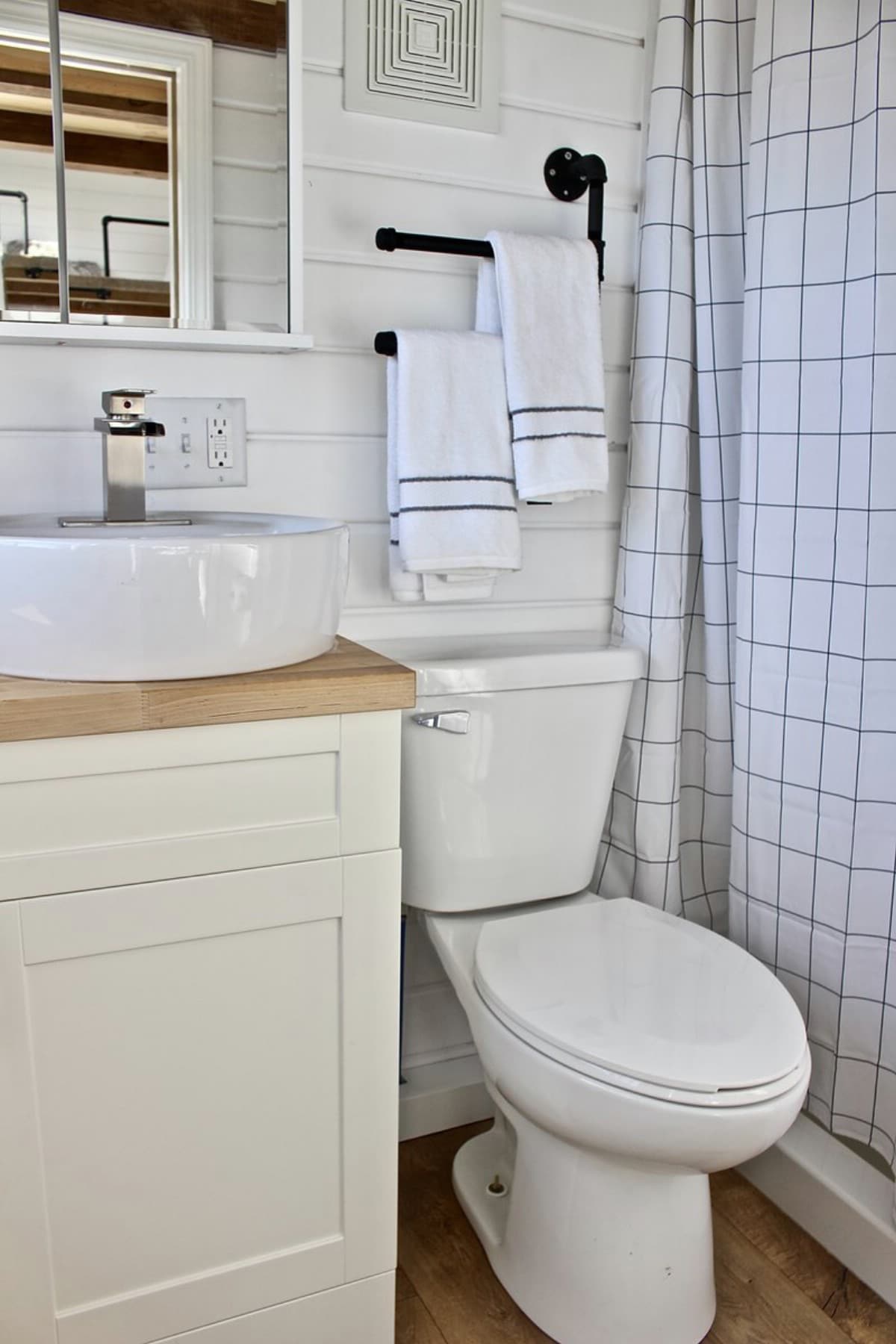
The toilet is wedged into the narrow space between the sink and the shower. Above it are a couple of towel racks.
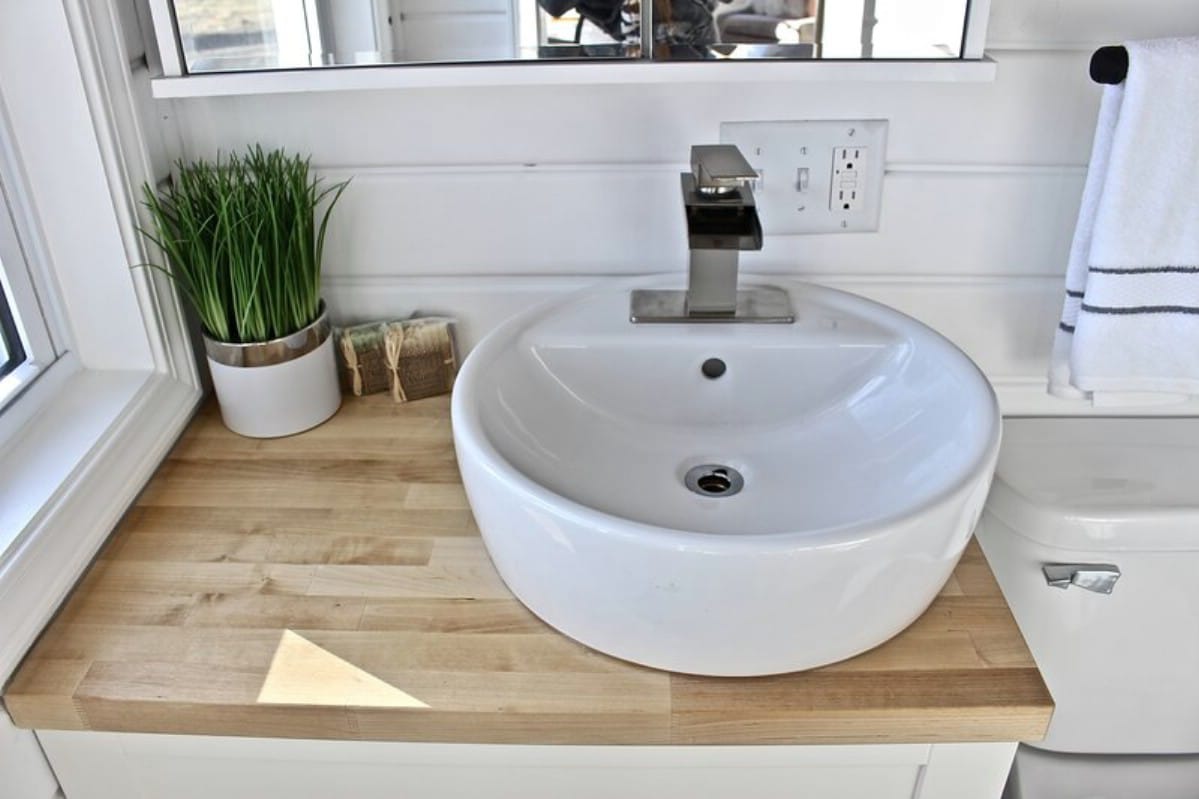
Look at all that space you get on the counter! And the sink is even more beautiful up close!
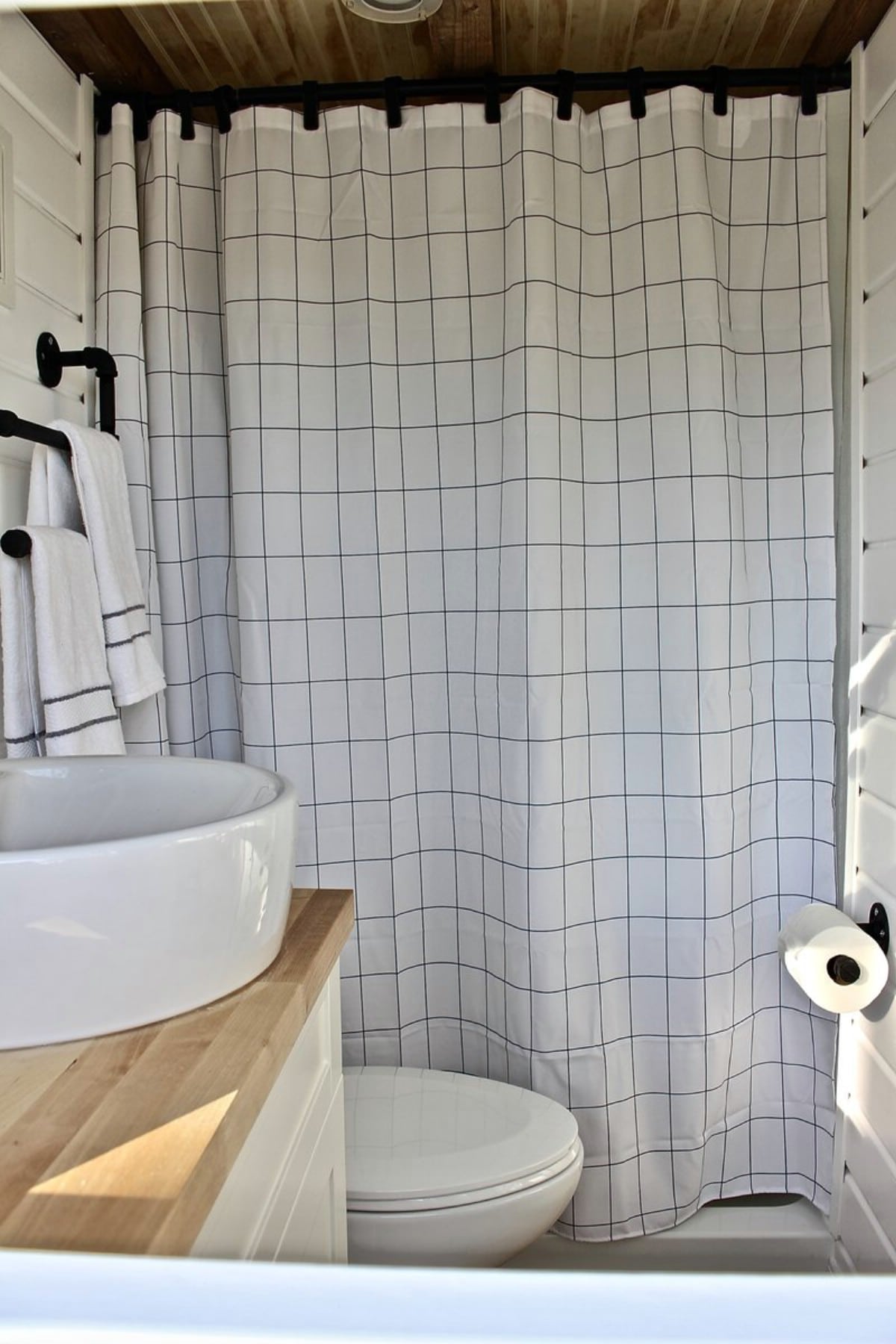
The shower features a curtain rather than a glass door. While glass doors make for easy cleaning, a traditional curtain makes for a more homey feel.
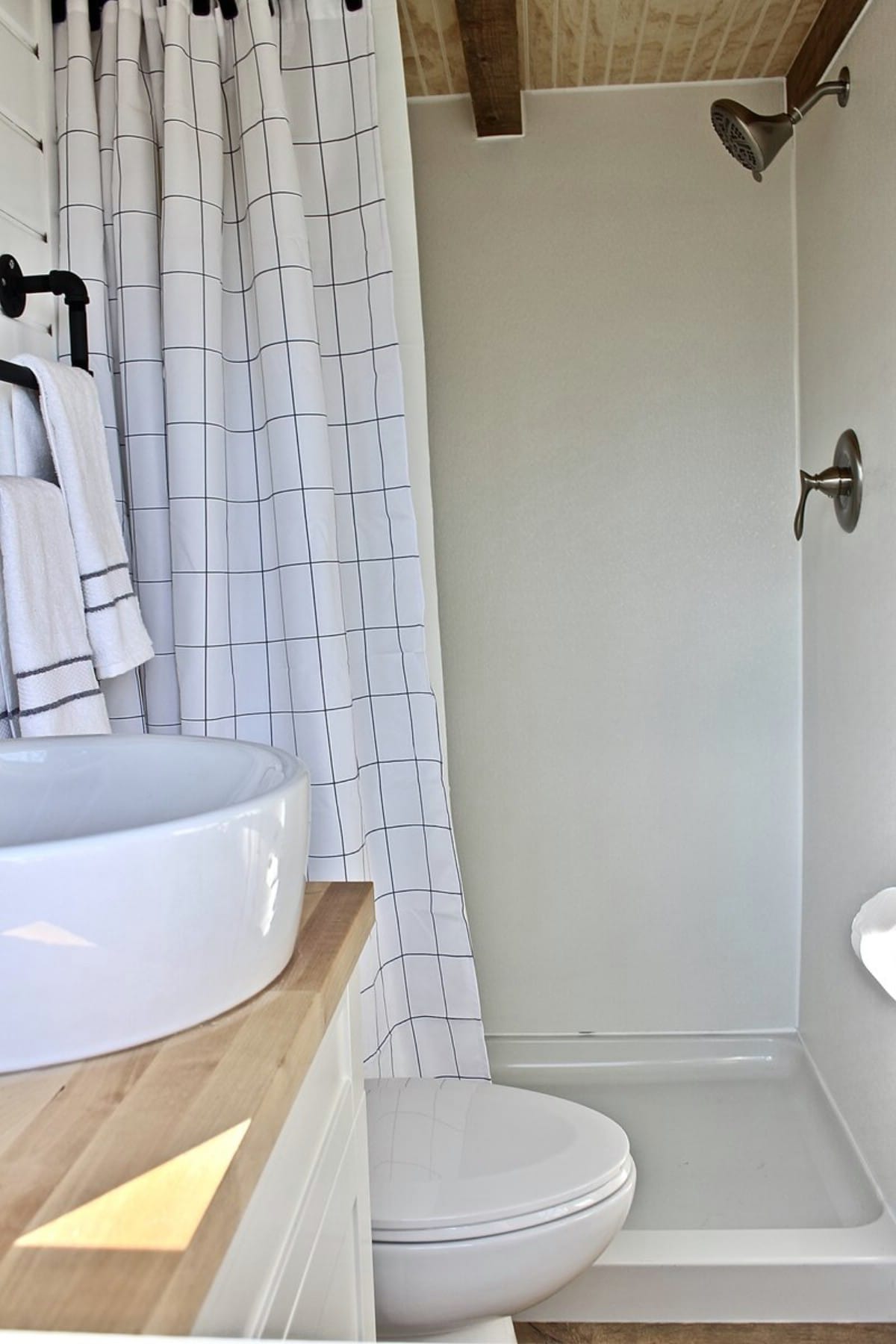
Pulling back the shower curtain, you can see that you have plenty of room.
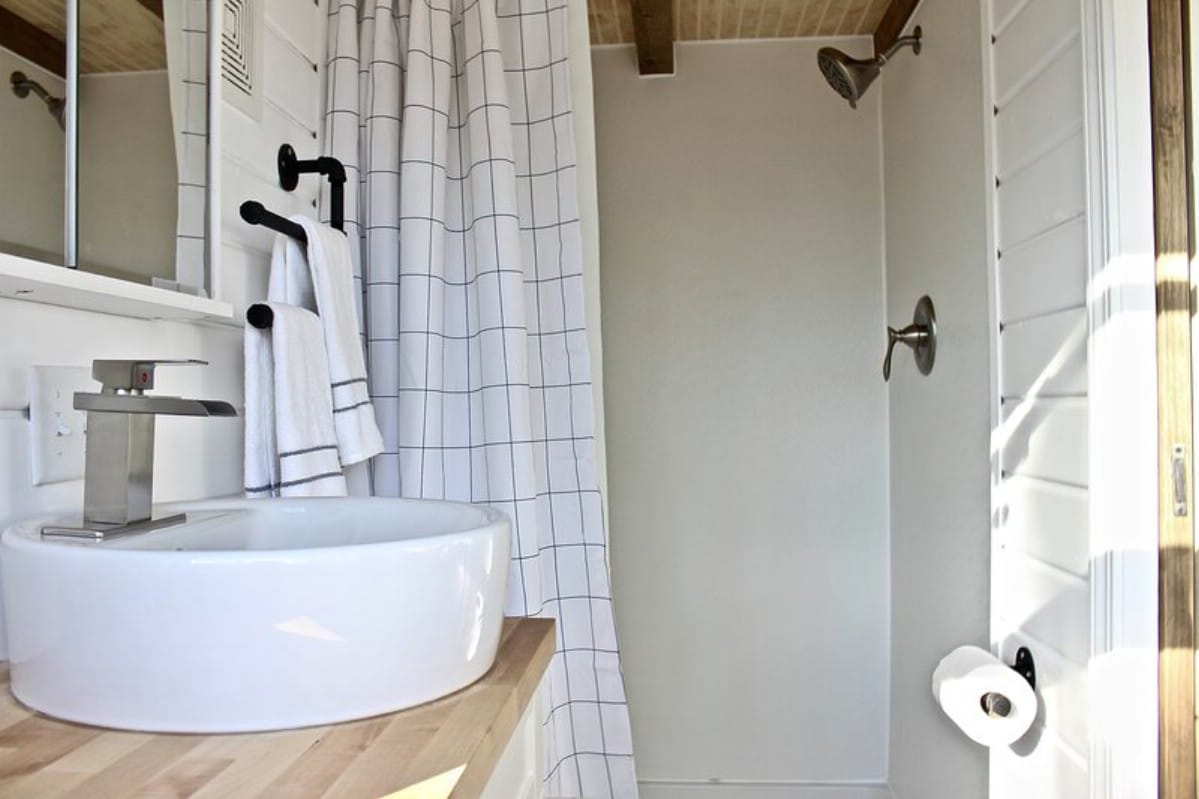
The builder has made efficient use of the limited space in the bathroom without making it feel cramped.
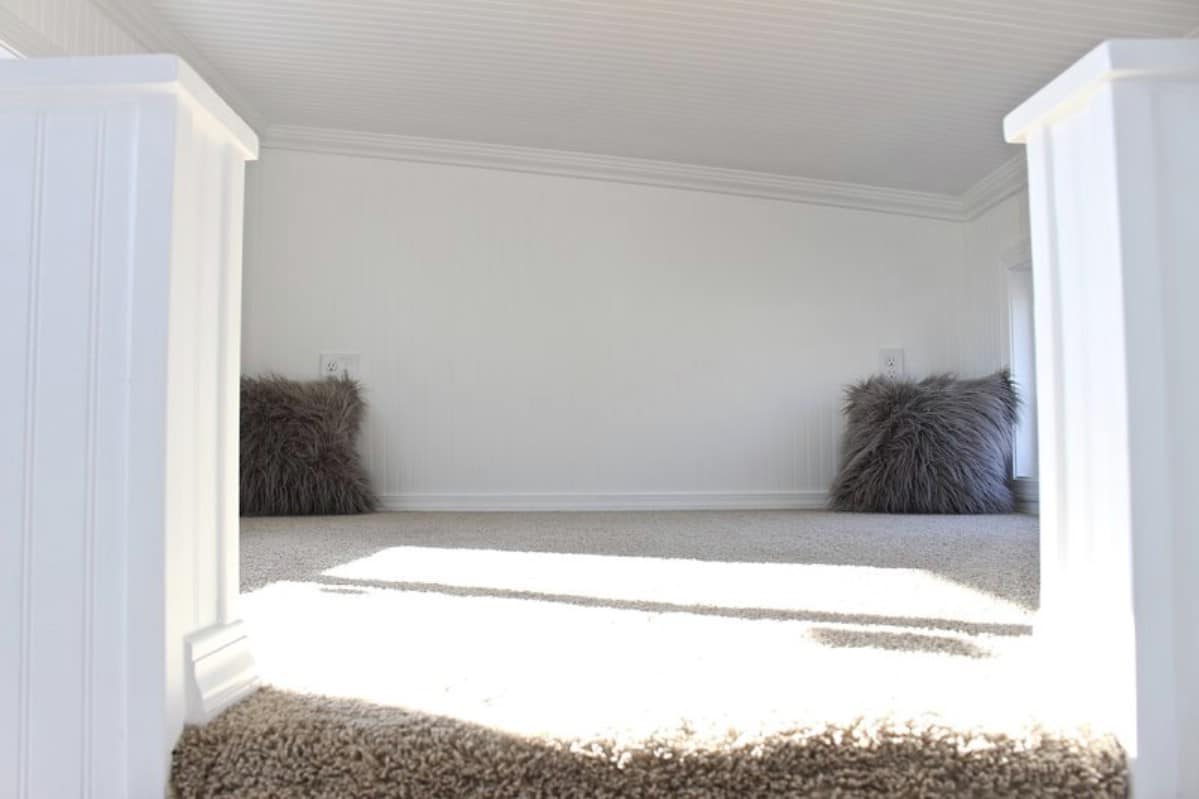
Let’s climb up to the lofts to take a look around at the upstairs space available.
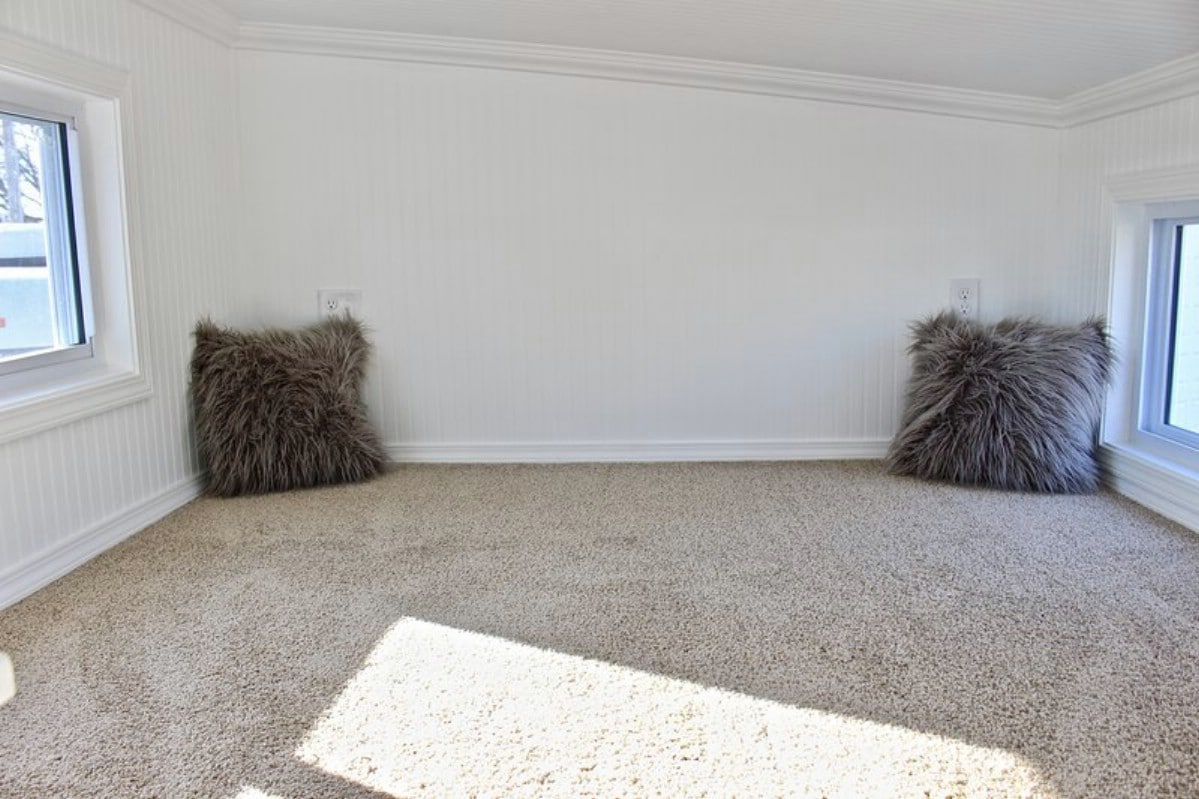
This is the master loft, while the other is the guest loft. Nonetheless, you will see that both of them are quite roomy. There are outlets on either side in the master loft.
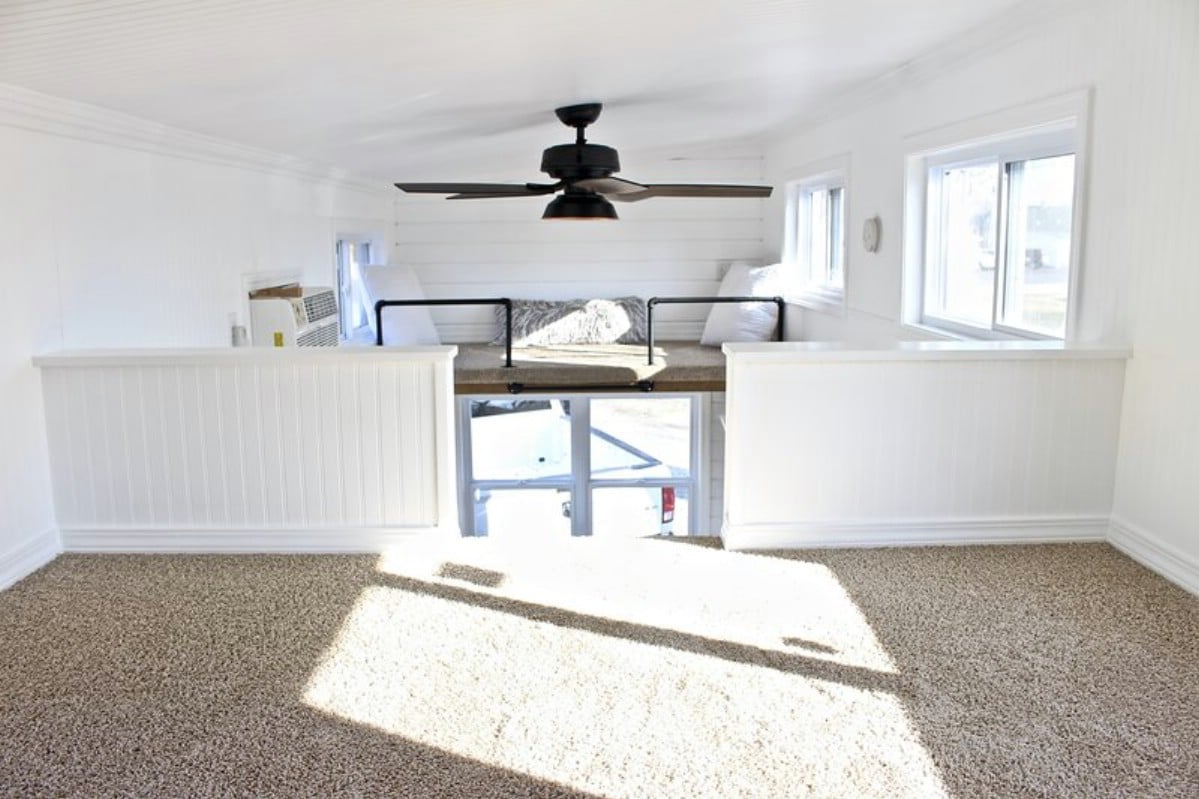
Rather than the minimalist bars that the guest loft features, this one features two low walls.
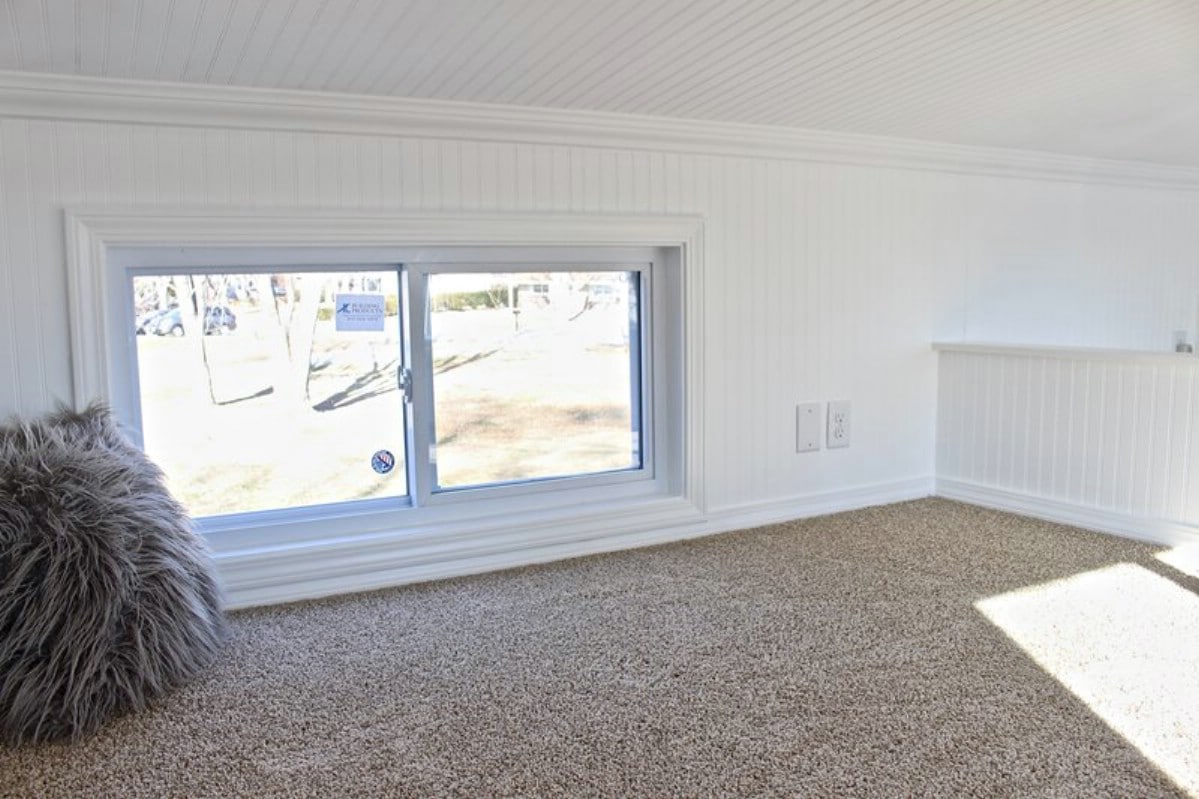
Large windows bring natural light and views into both of the upstairs spaces.
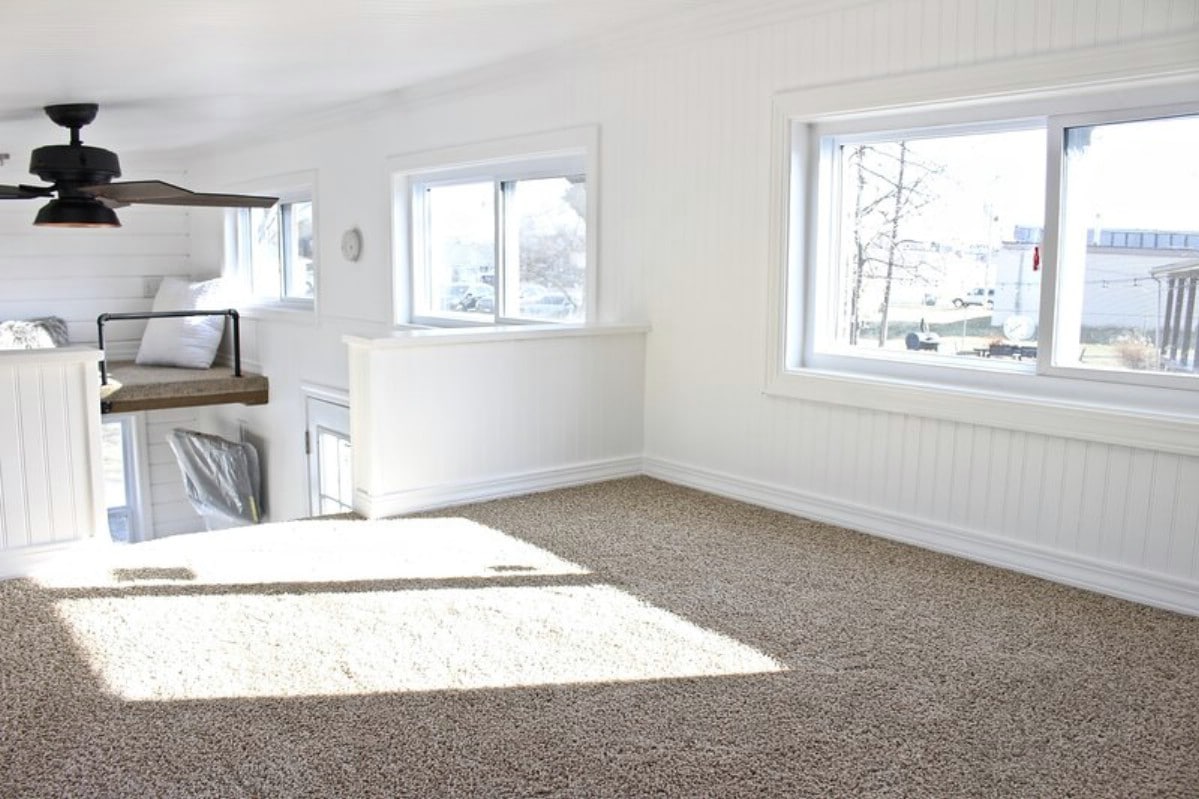
If you do not need the secondary loft to serve as a bedroom, you could always make use of it as a study or some other living space.
You can learn a lot more about this tiny house by visiting its page at the Mini Mansions Tiny Home Builders website. There, you also can contact the builder about this home or any of the other designs in its catalog. Please let them know that itinyhouses.com sent you.

