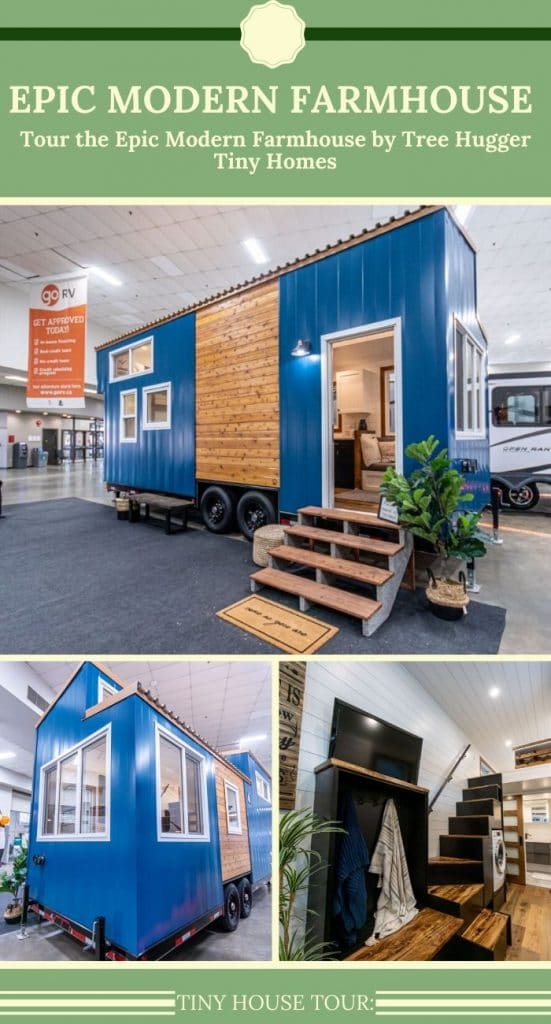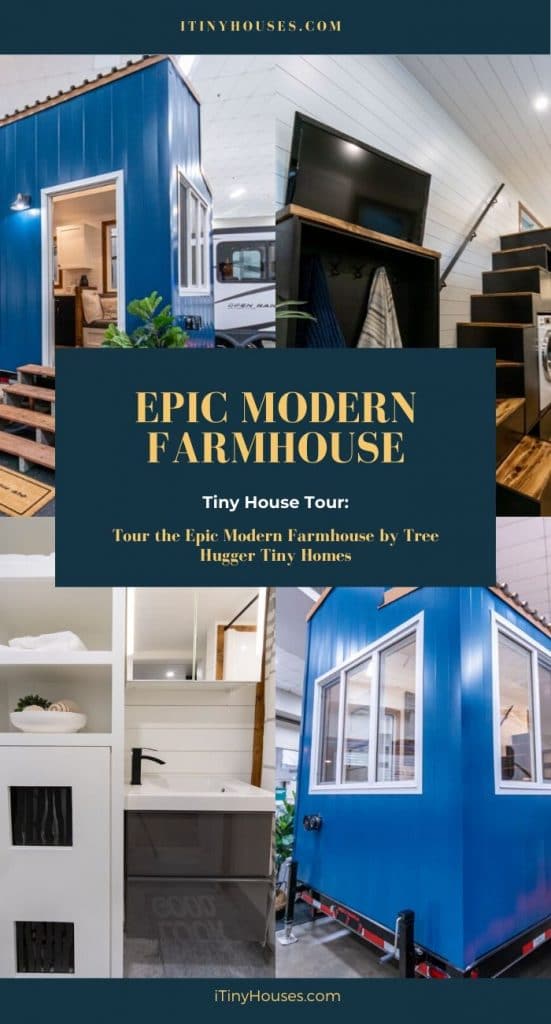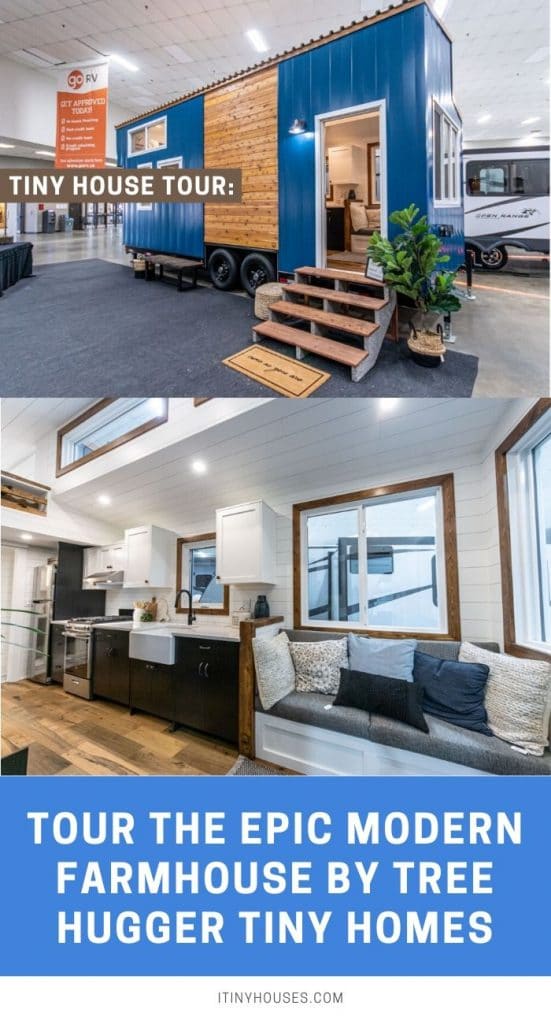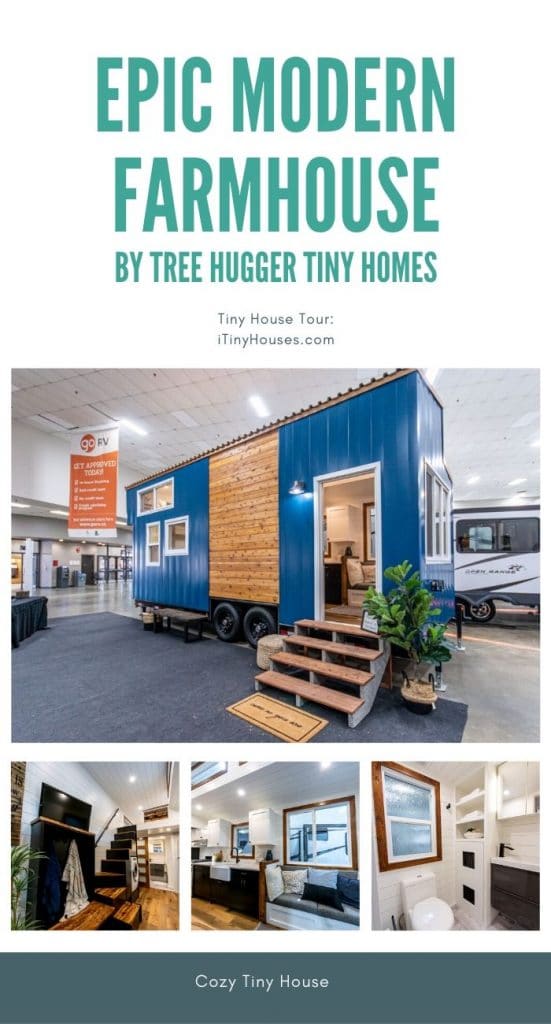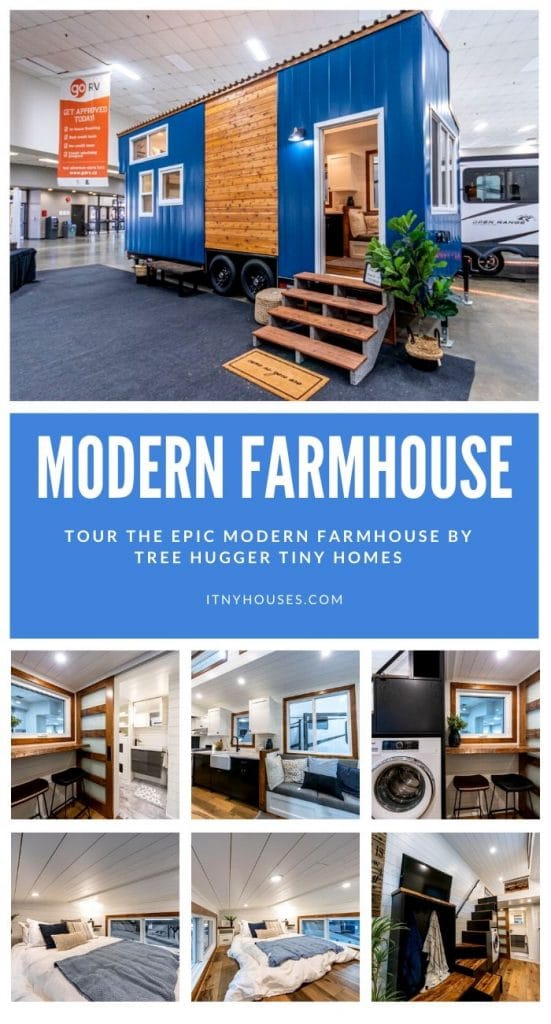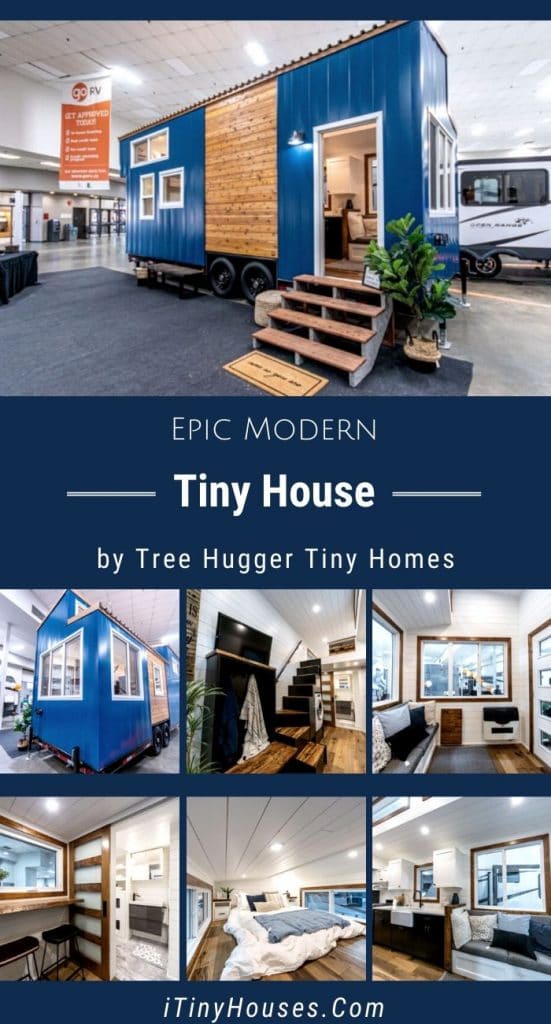If you were lucky enough to attend the 2020 Red Deer Home Show this year, you probably remember a stunning tiny house with Heron Blue steel siding and cedar accents. If not, you have a chance to check it out in this post.
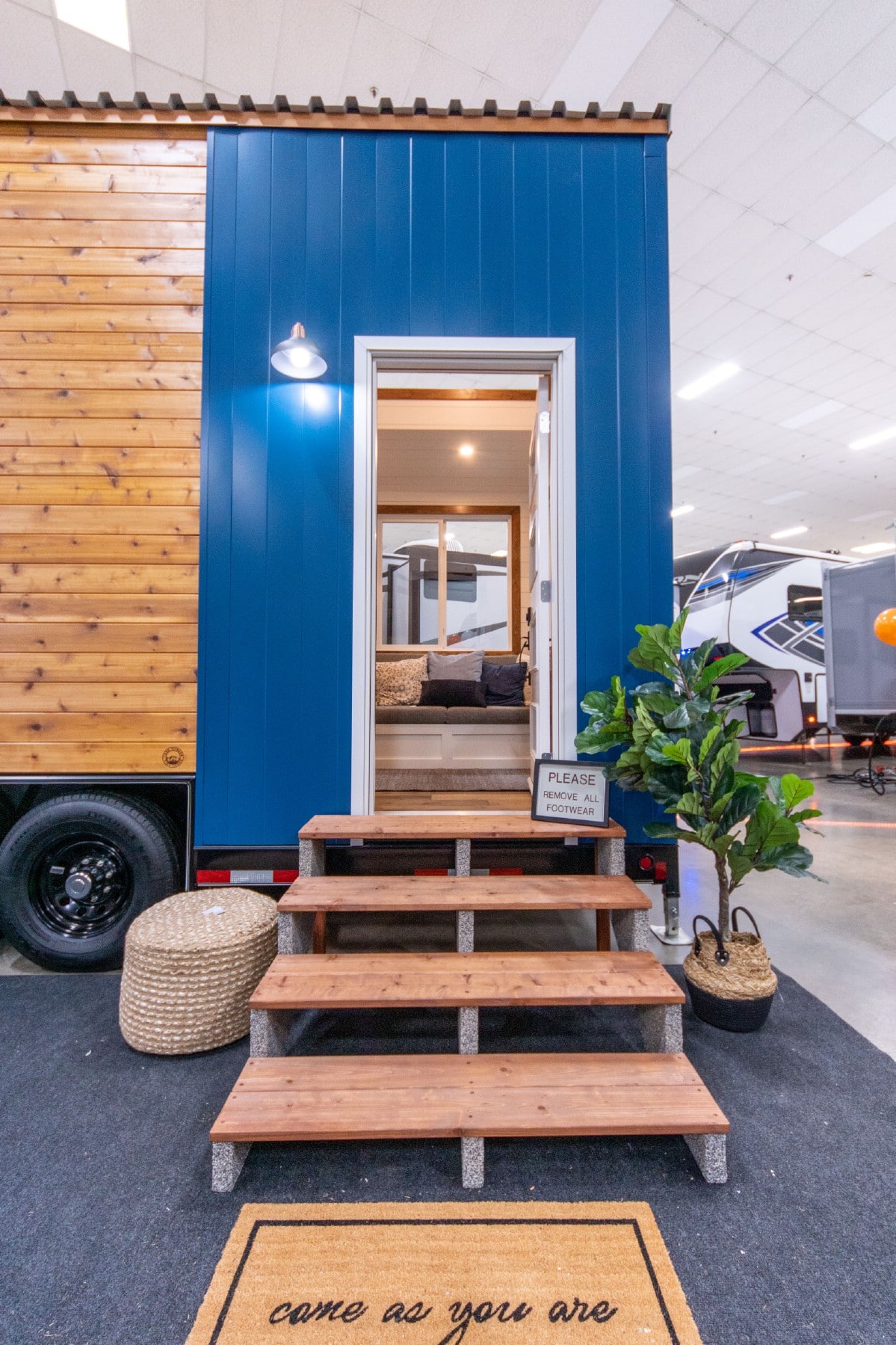
Dubbed the “Epic Modern Farmhouse,” this tiny house is the creation of Tree Hugger Tiny Homes, a builder based in Central Alberta “with a passion for the environment, sustainability, and building the highest quality Tiny Homes on the market.”
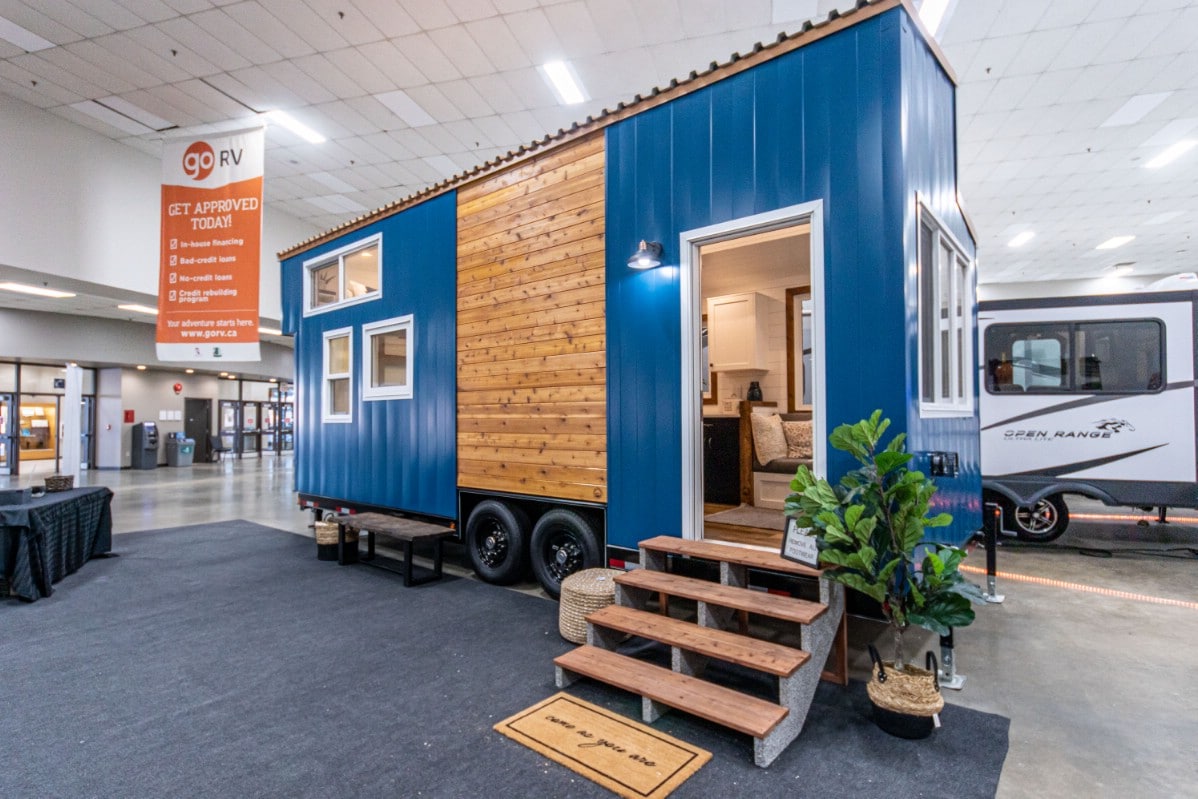
Along with its beautiful two-tone siding, the house features a copper roof and accent doors.
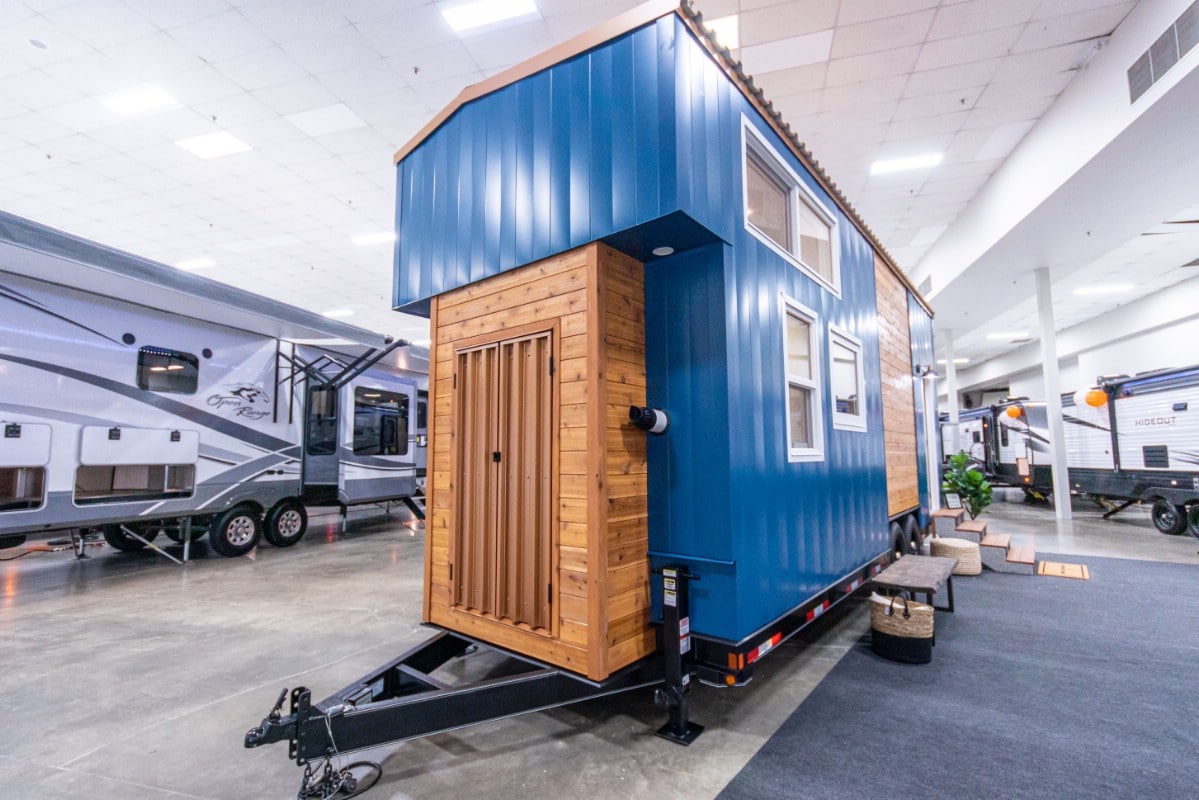
I just love how cheerful that bright blue is. It looks just like the color of a cloudless sky.
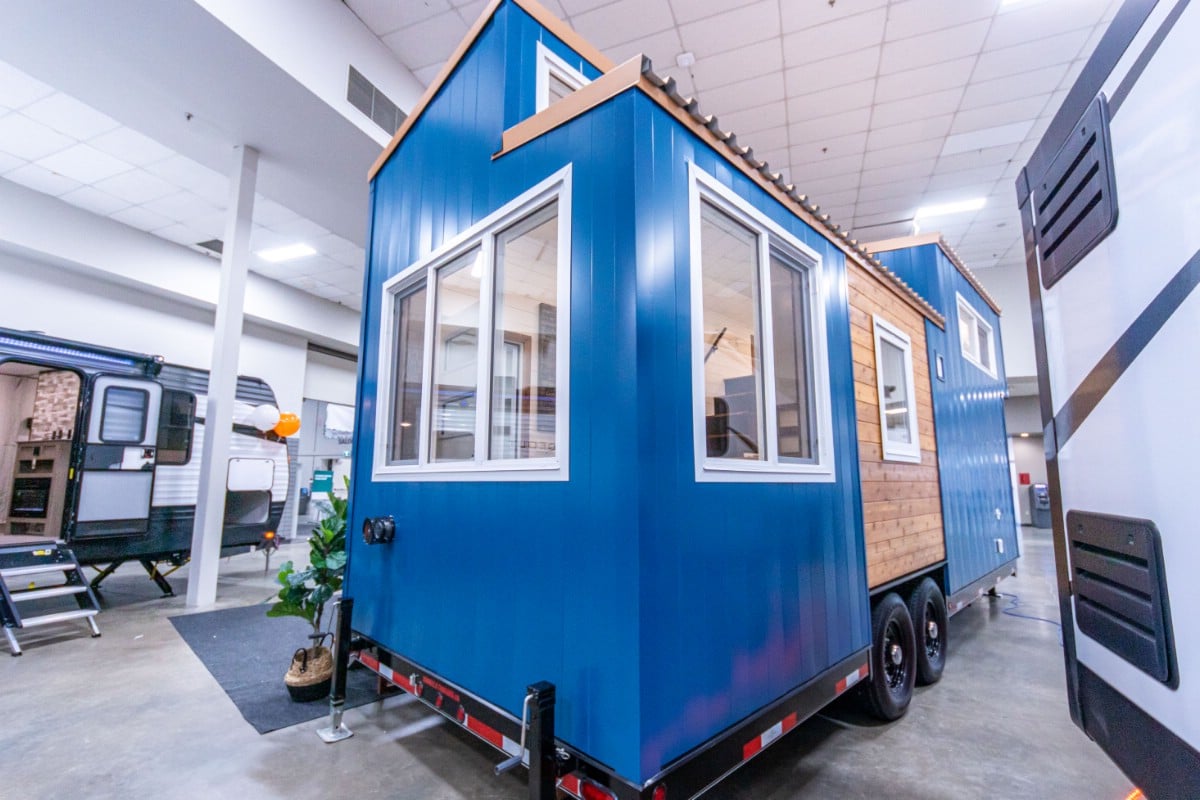
Let’s step inside to see what the interior is like!
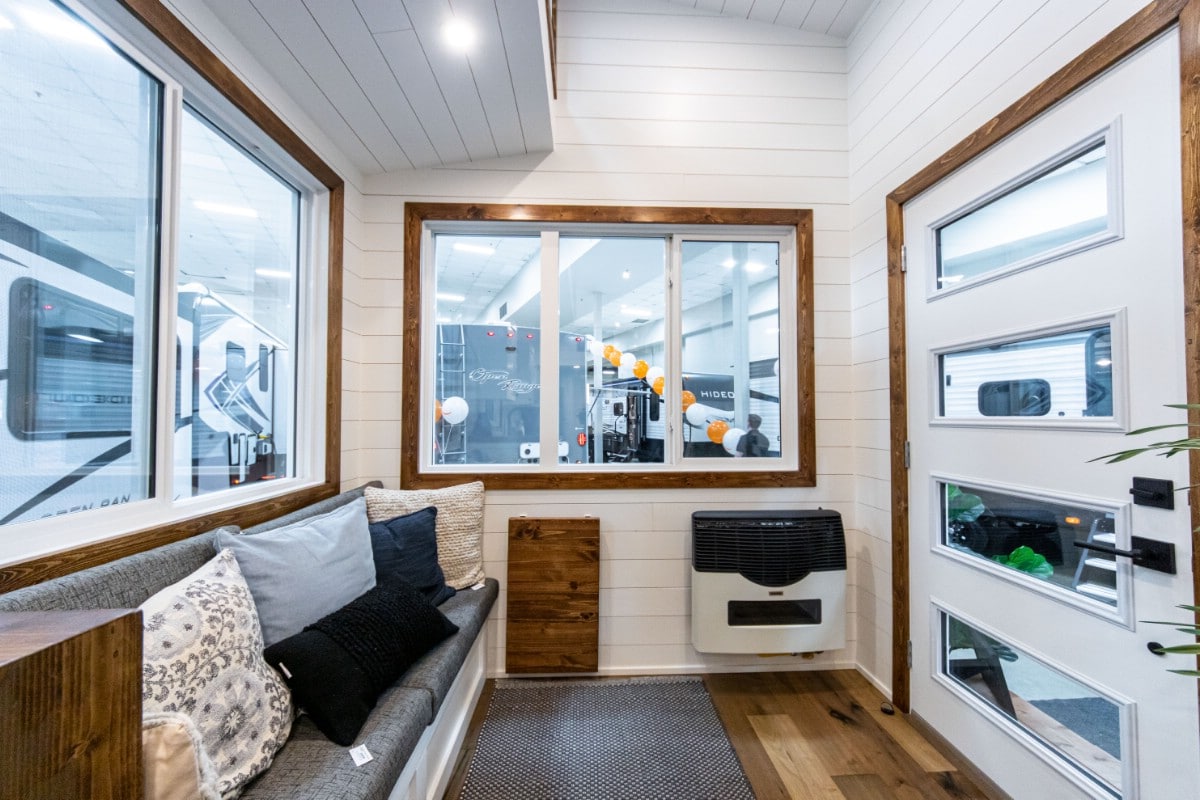
Describing the house, the builder writes, “The interior features engineered maple hardwood floors, tongue, and groove pine walls and ceiling, custom built solid wood cabinets with soft close hardware quartz countertops, a farmhouse sink, gas stove, washer/dryer combo, a full sized 3′ x 3′ shower, tankless hot water system, 20,000 btu propane heater, live edge eating bar, sliding barn door, fold up workstation, sleeping area with nightstands and room for a queen sized bed, custom storage throughout.”
In this photo, we are standing in the living room. You probably noticed those large windows from the outside and are excited to see that from the inside, they appear just as magnificent. Taking up large portions of the walls, they open up the living room and give it an airy, spacious feel.
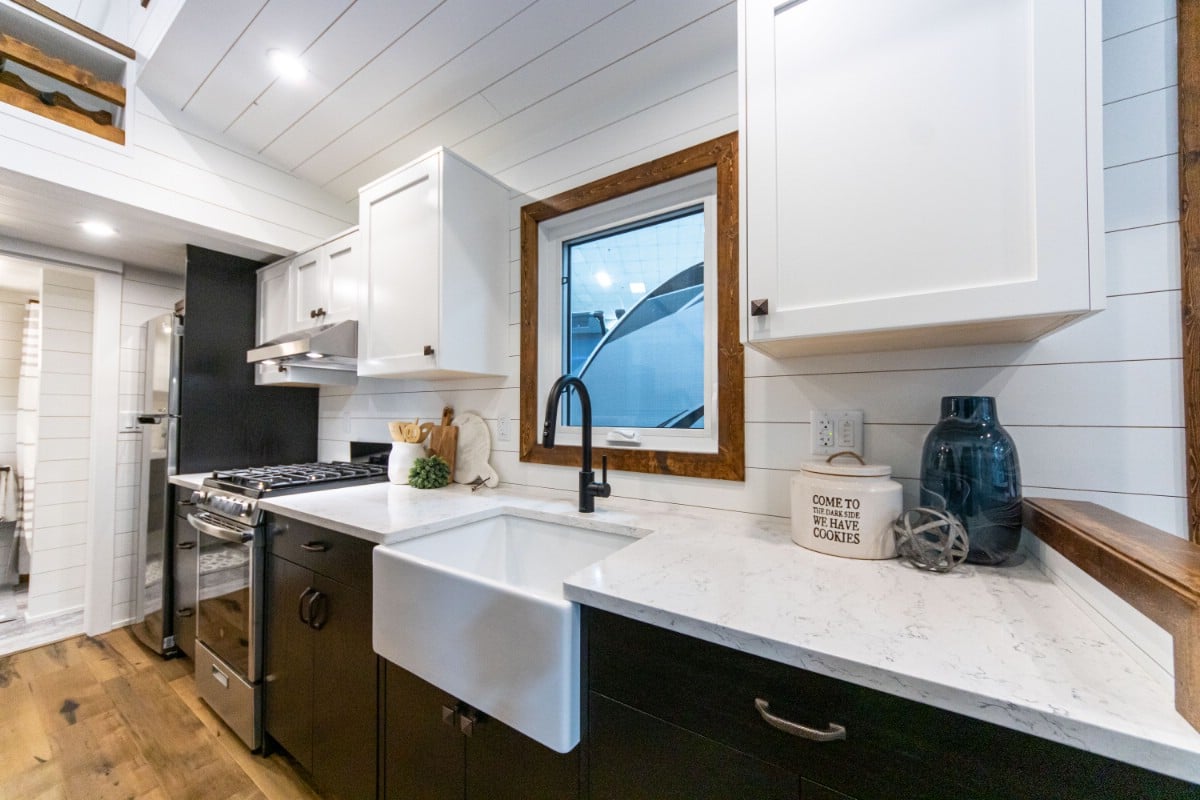
This photo shows off the deep farmhouse sink, the white countertops and contrasting black cabinets below, and the gas stove. The cabinets above are white, matching the countertops instead of the cabinets underneath.
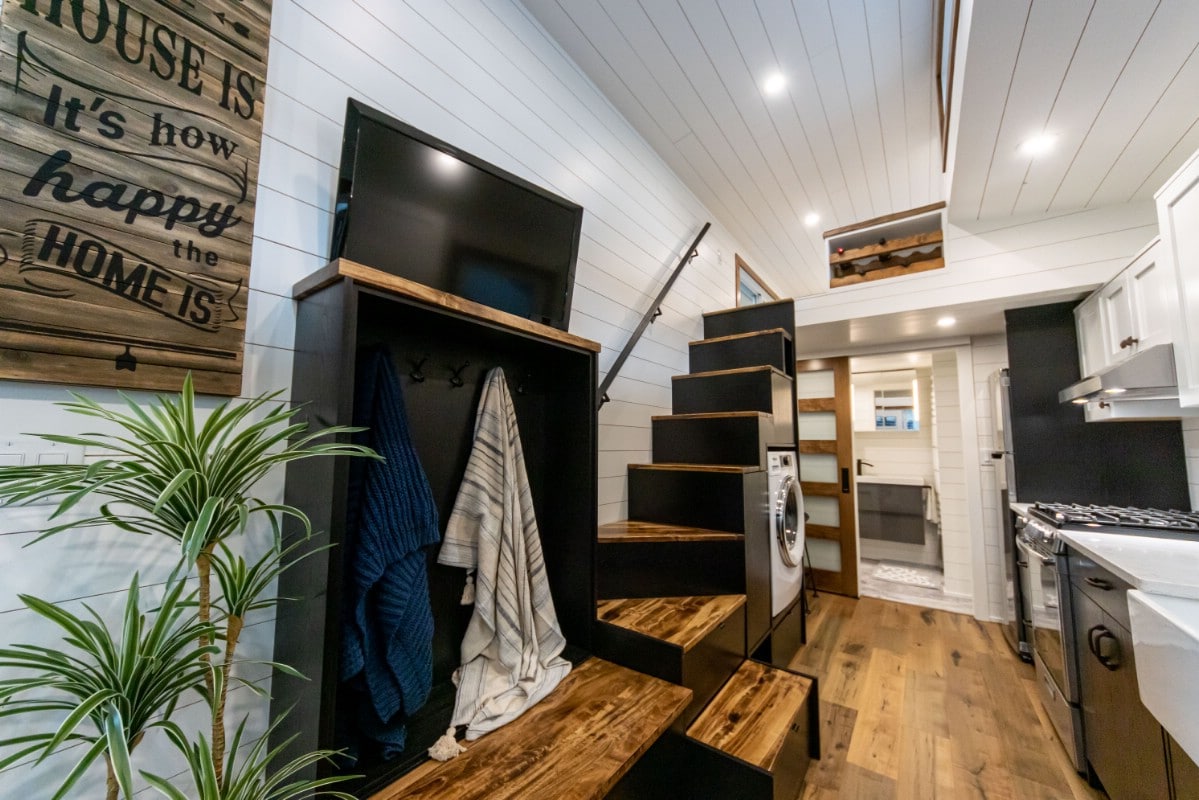
Across from the sink is a large closet which is not part of the staircase leading to the loft—an unusual design choice, but a good one if you need some extra space for coats and jackets. The TV is currently positioned on top of it.
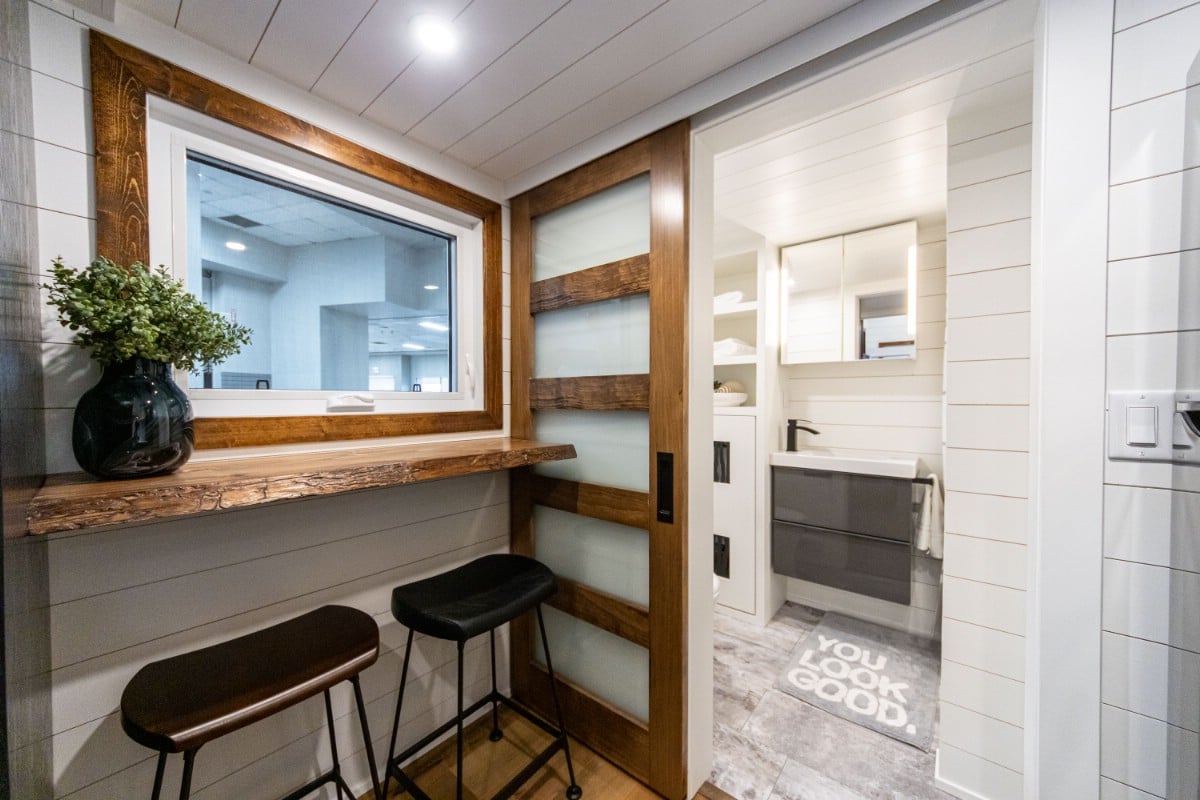
Right before you get to the sliding door which leads to the bathroom, there is a breakfast bar under a large window featuring a beautiful live edge countertop.
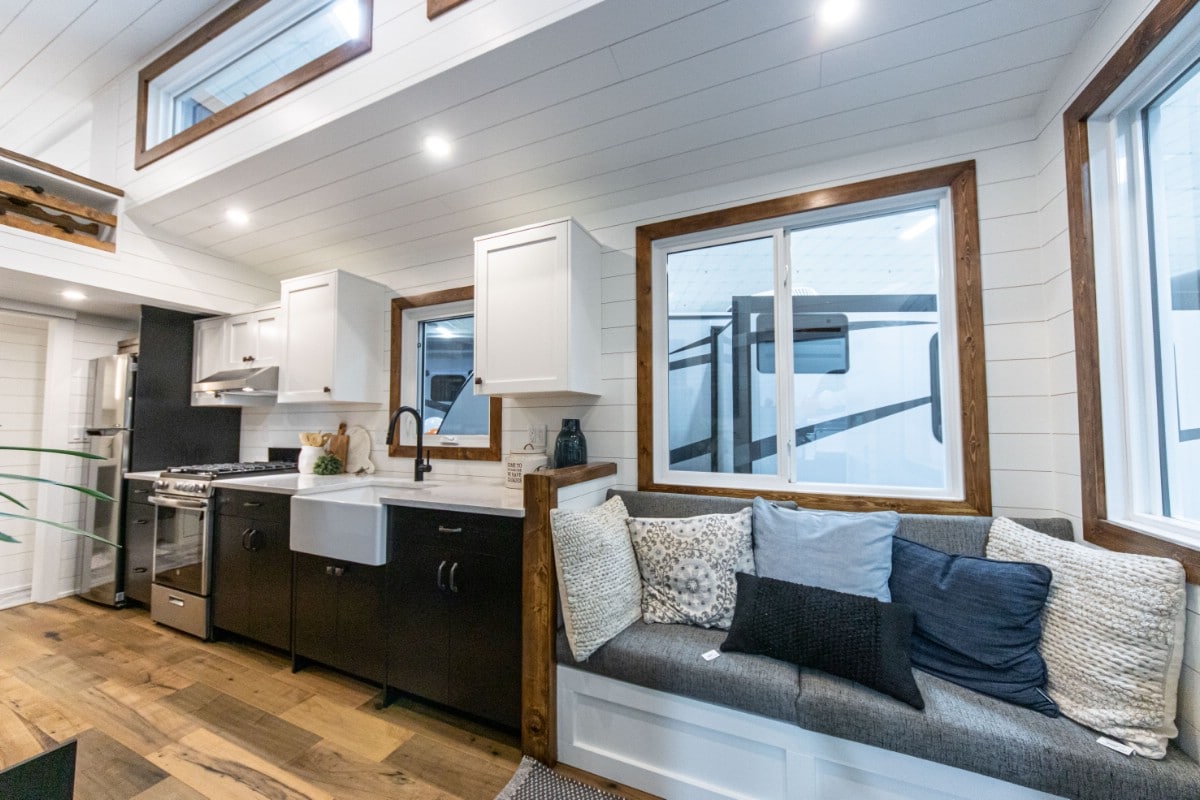
In this photo, taking a few steps back from the kitchen counter and standing a bit of to the right, you can see how the kitchen and living room fit together.
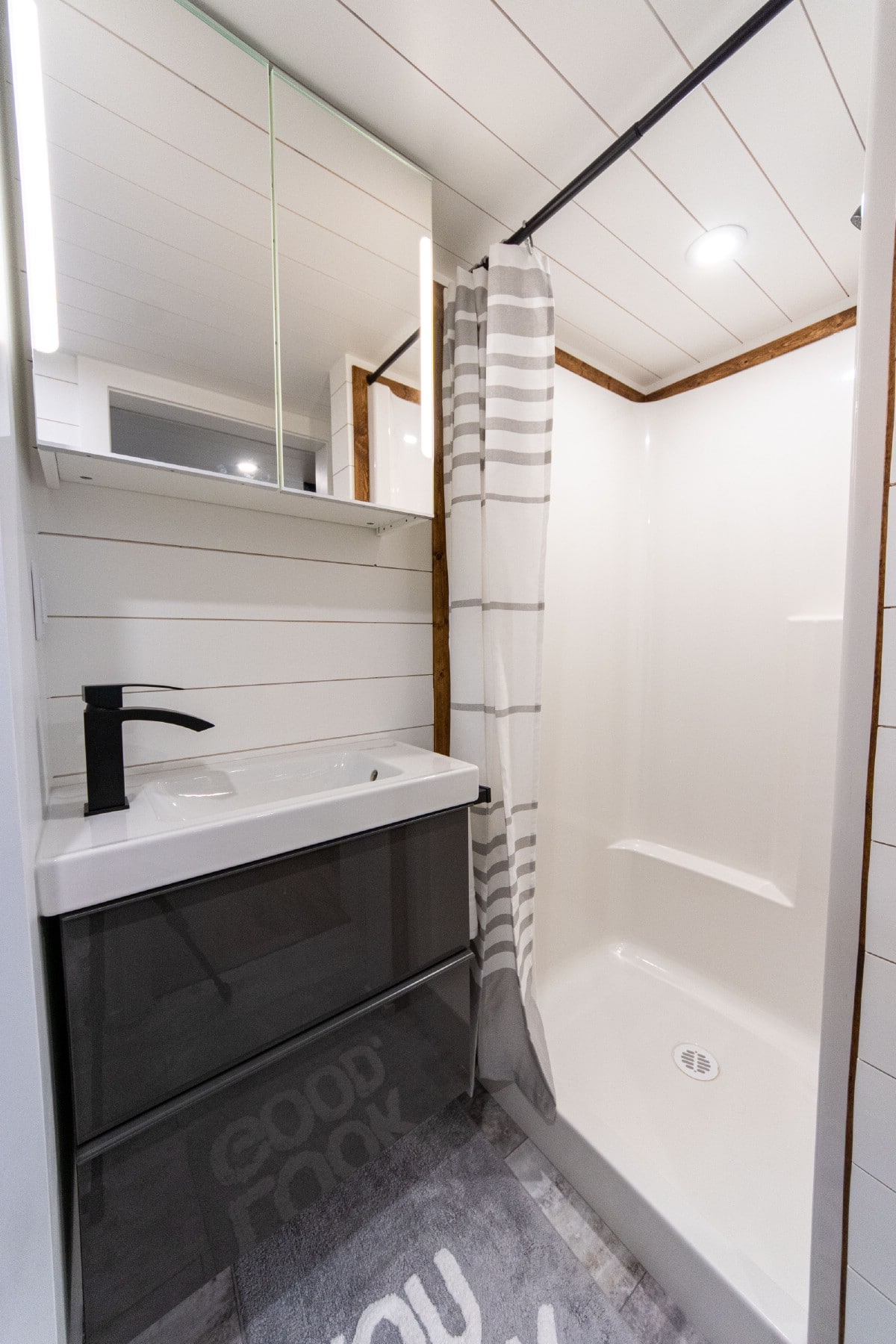
The bathroom is a compact space in order to leave as much room for the kitchen and living room as possible on the ground floor of the home. Here you see the small vanity next to the shower stall.
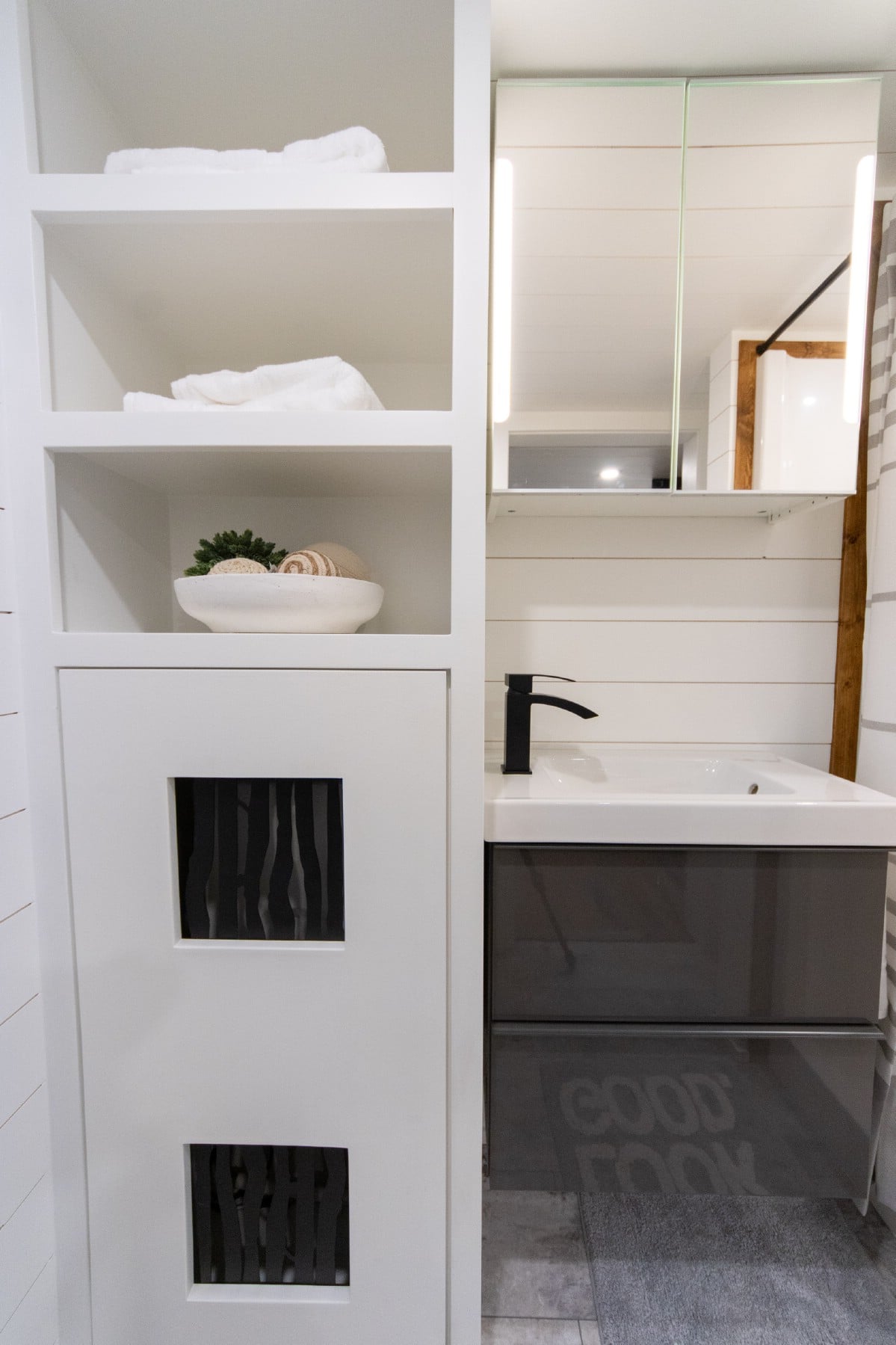
The vanity is wedged into a narrow space. While the shower is to its immediate right, storage shelves are to its immediate left, taking up what is left of the remaining wall space.
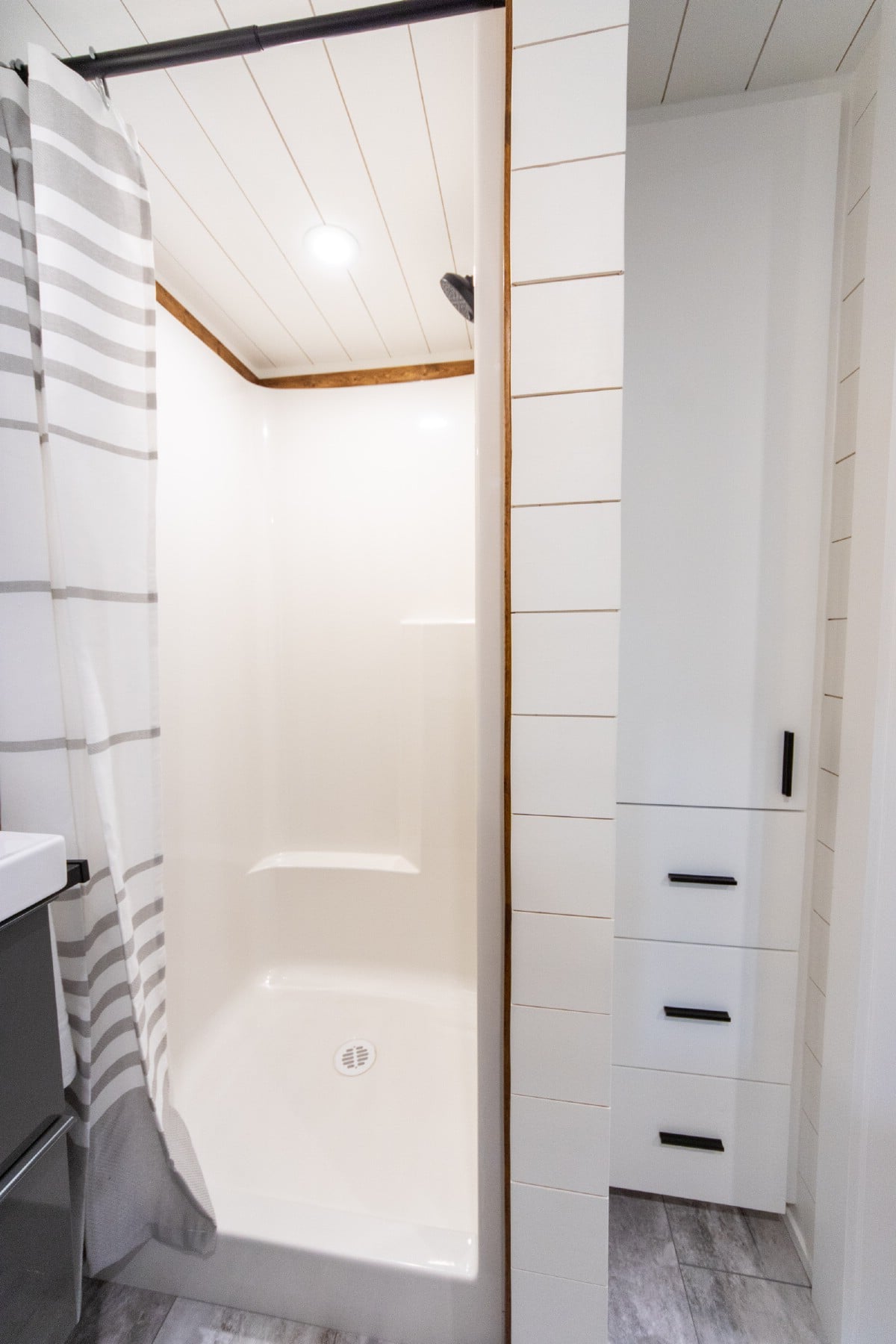
Next to the shower stall, you can see some additional storage.
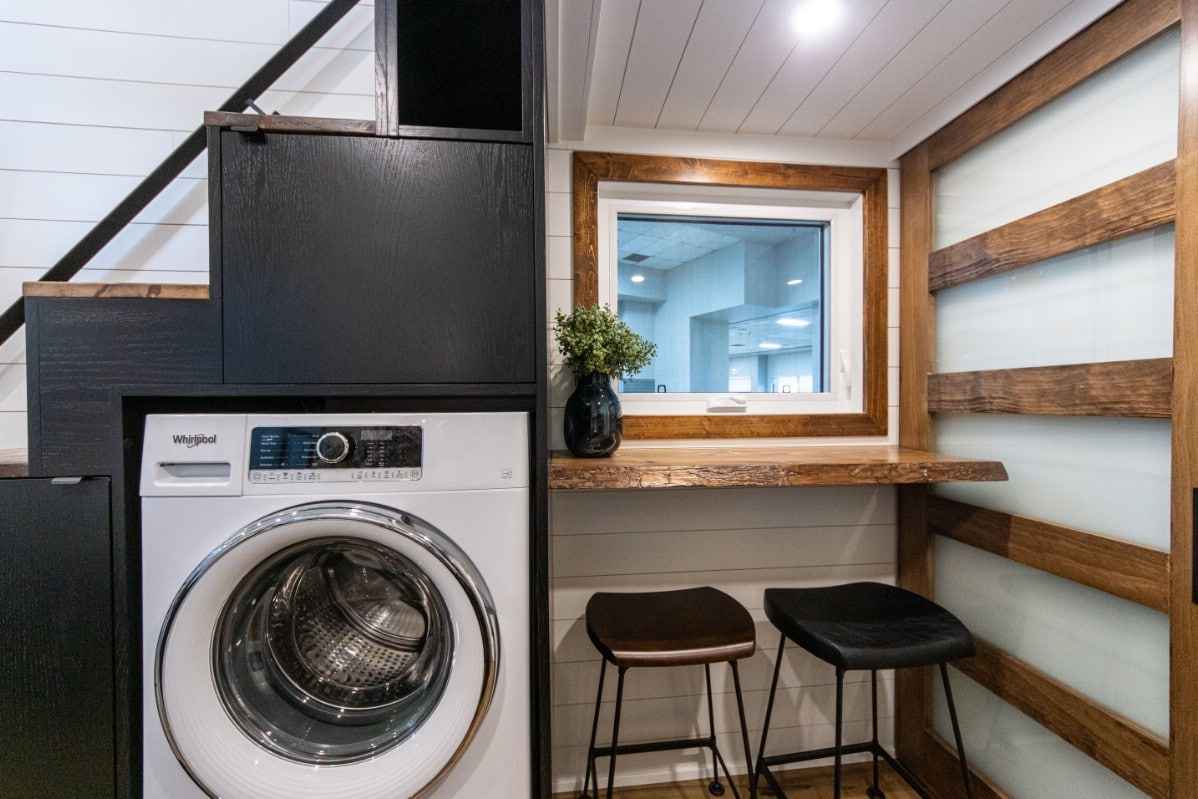
Rather than situating the laundry machine in the bathroom, this tiny house builder decided to place it under the steps that lead to the loft. Given this particular layout, that does seem like a more logical place to put it.
A lot of builders place the breakfast bar when there is one between the kitchen and living room, or even in the living room. Even though this layout requires a smaller bathroom, it’s cool how the breakfast bar is in its own little nook between the steps and the bathroom. This layout also maintains the openness of the living room and kitchen and allows each to serve a single function.
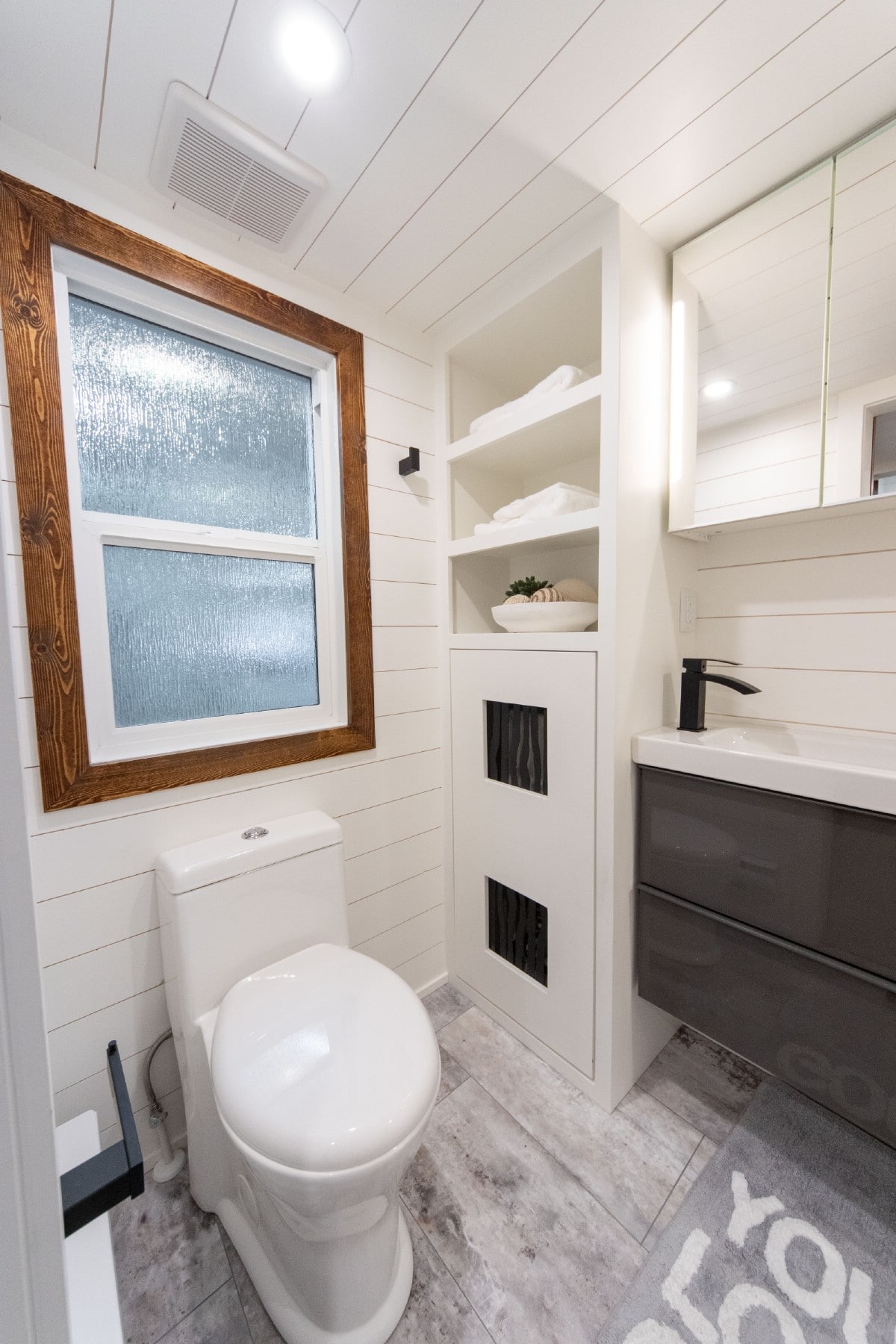
The house features a roomy loft. The windows on either side of the bed take up most of the wall space so that the loft feels both cozy and open at the same time.
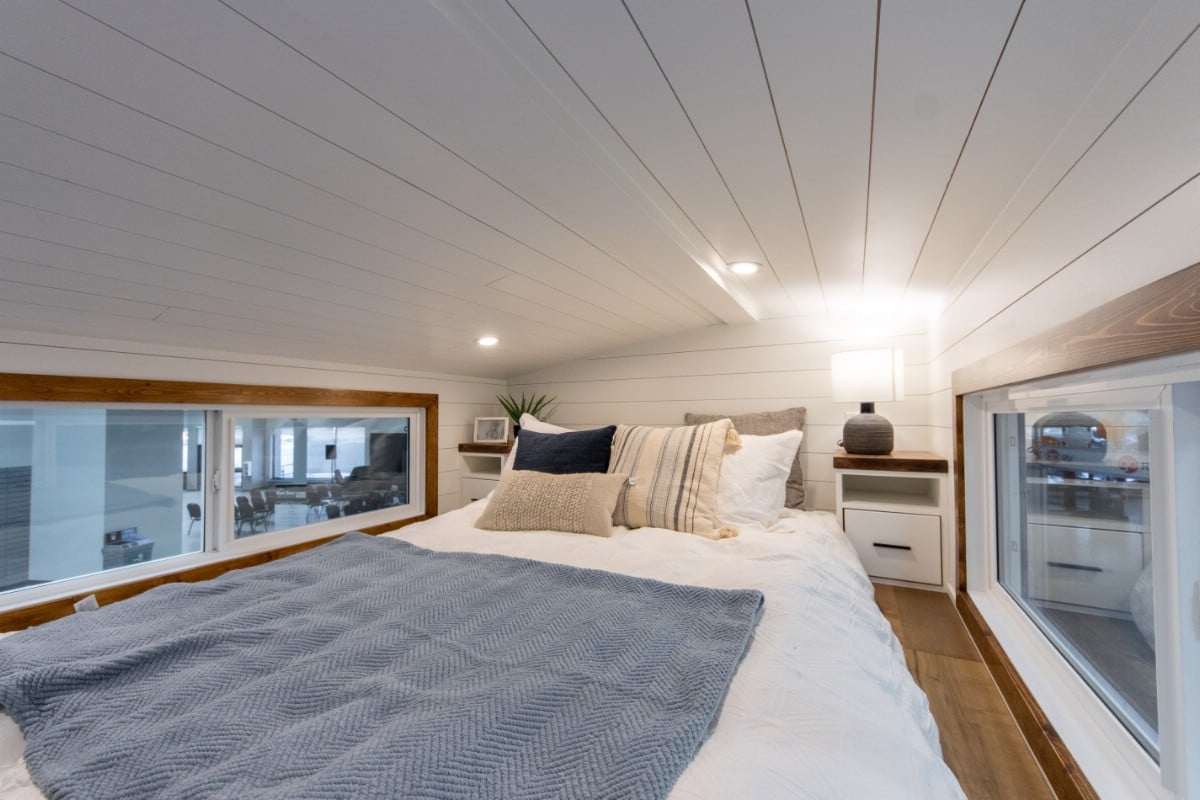
To either side of the bed, there is room for a small bedside table, providing some small storage areas in the bedroom. There is also plenty of open floor space to move around the perimeter of the bad.
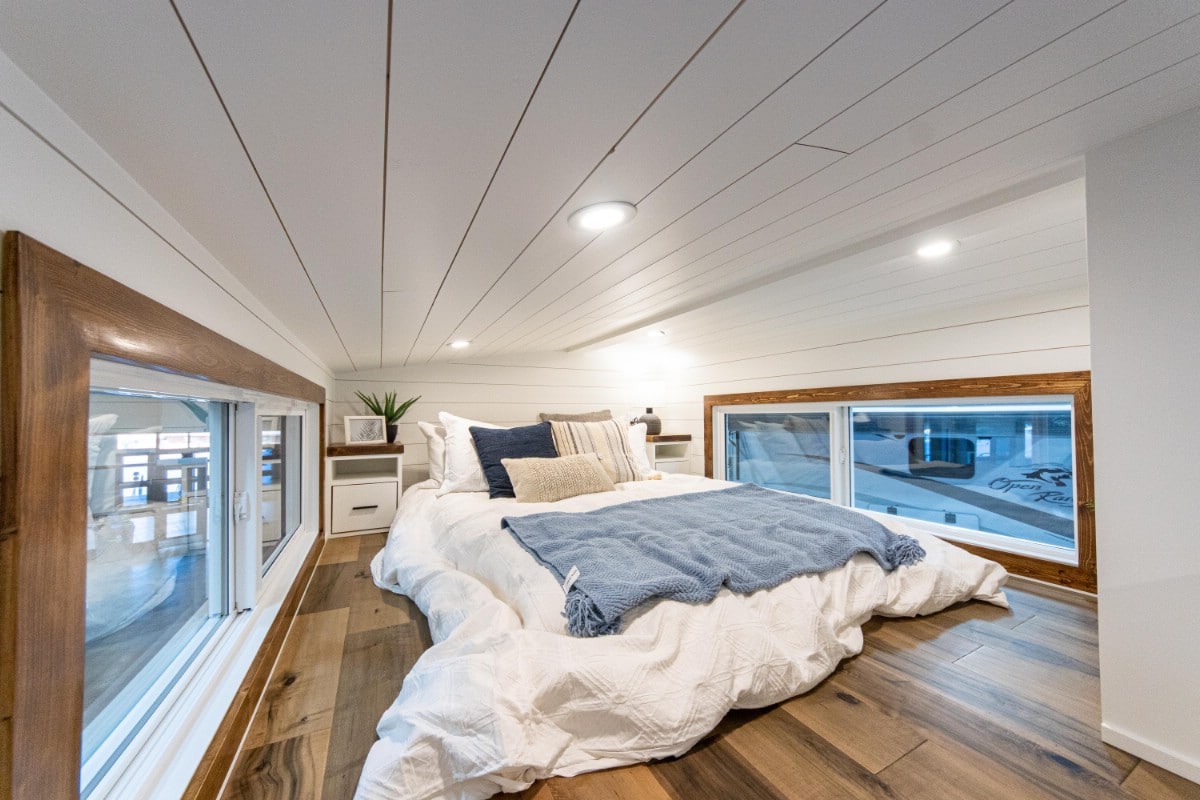
The white ceiling and walls also contribute to the roomy feel of the loft.
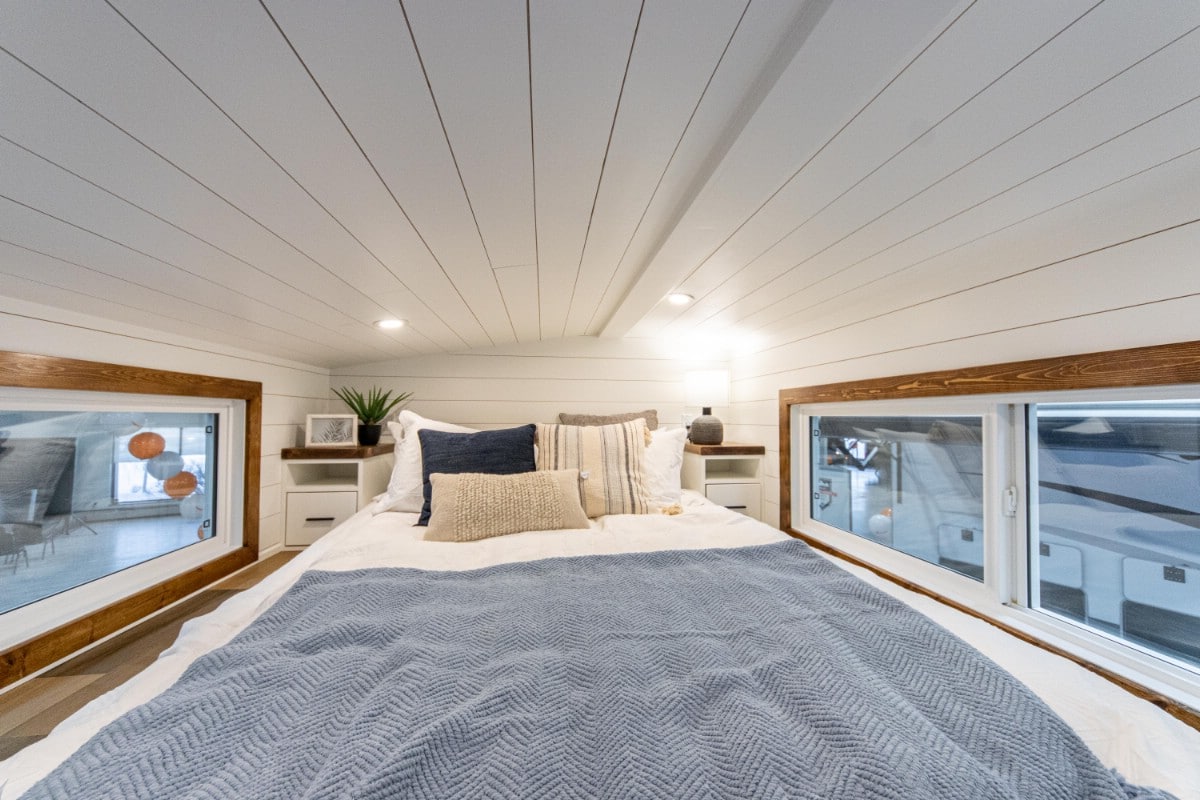
If you park this tiny house somewhere beautiful, you could look outside to some amazing views when you wake up each morning.
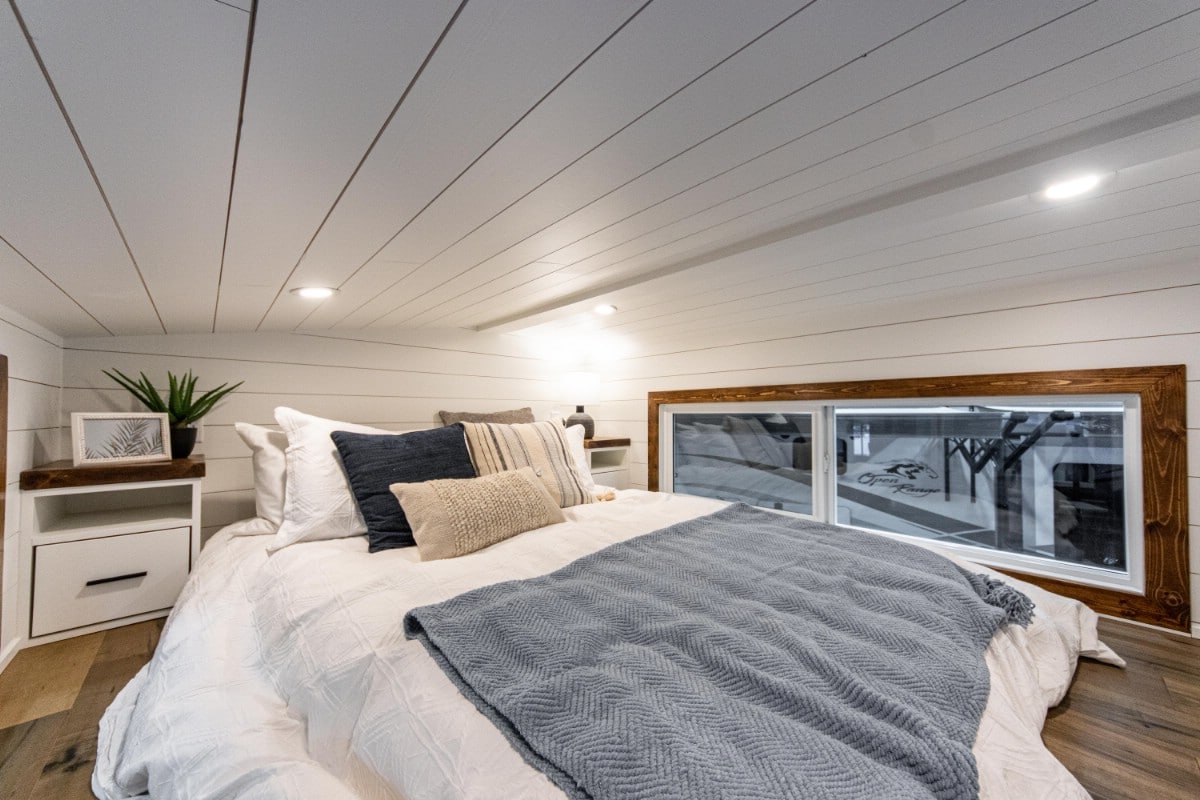
You also would wake up each morning to a lovely view of your tiny home.
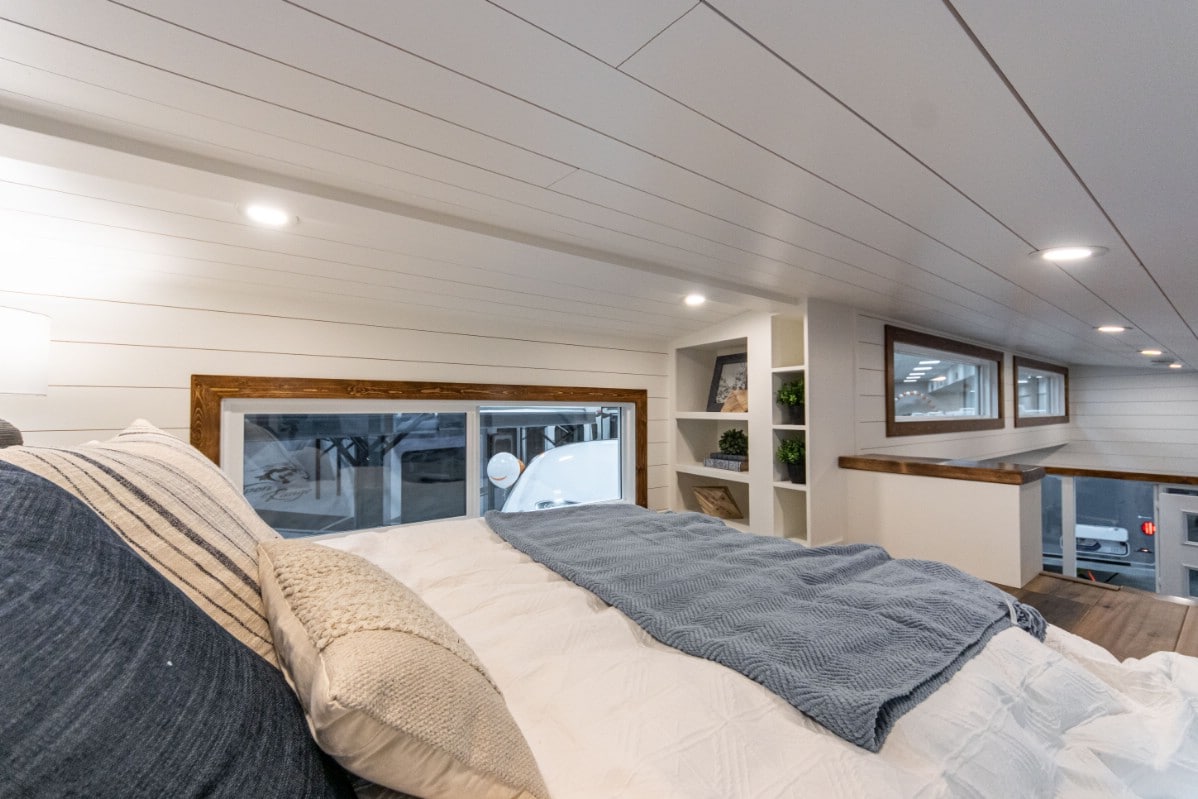
If you want to learn more about this lovely tiny house, you can take a video tour below.
To find out more or to buy this beautiful home, you can visit Tree Hugger Tiny Homes. Please let them know you found them via itinyhouses.com!

