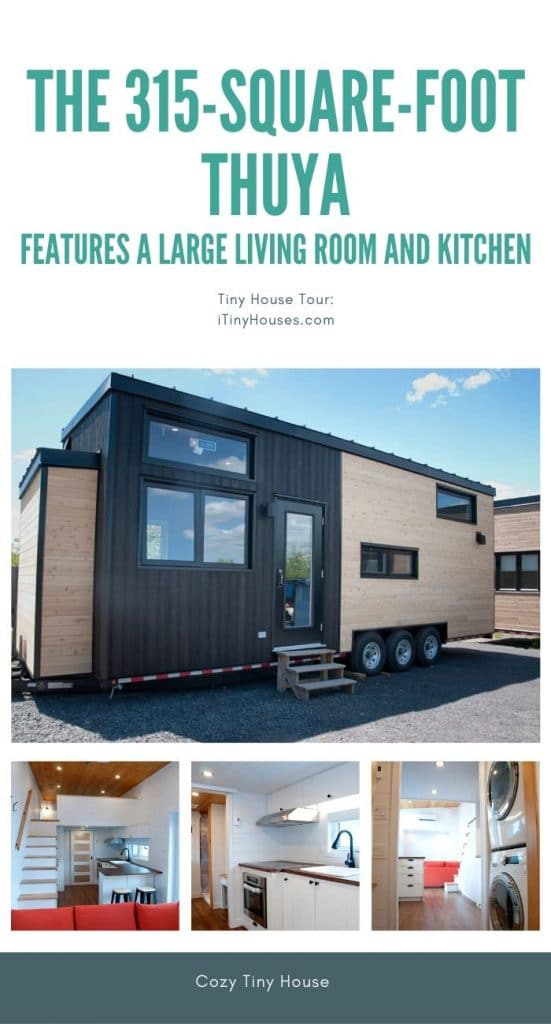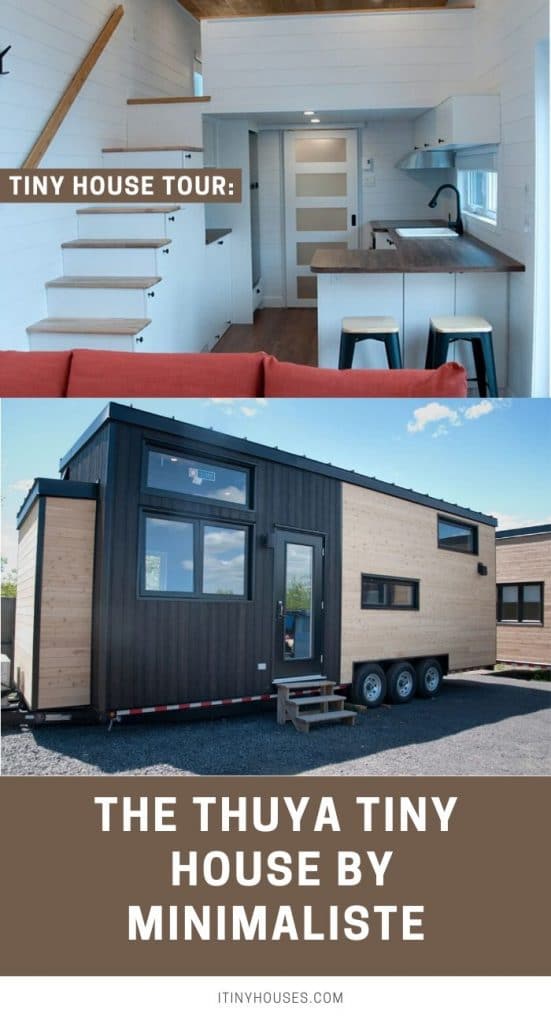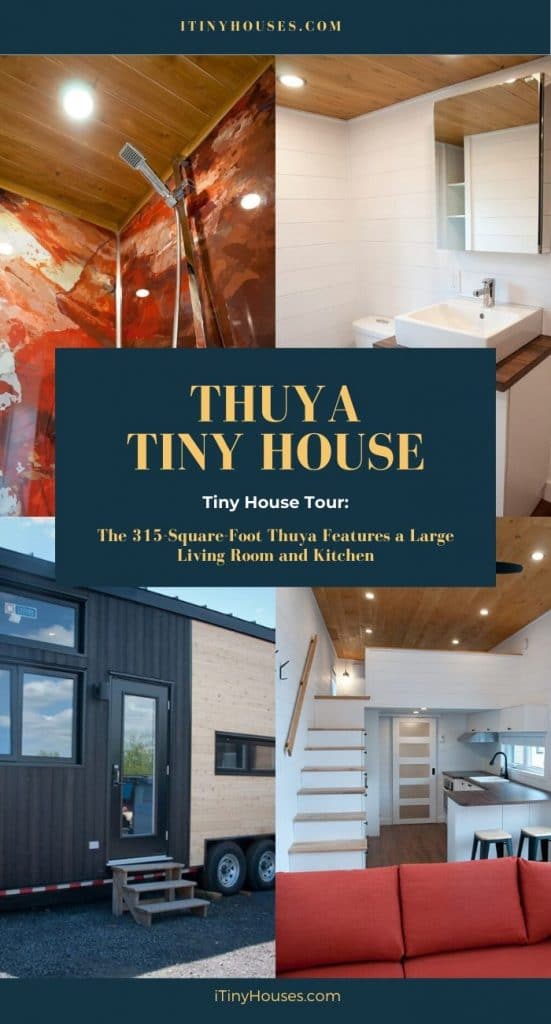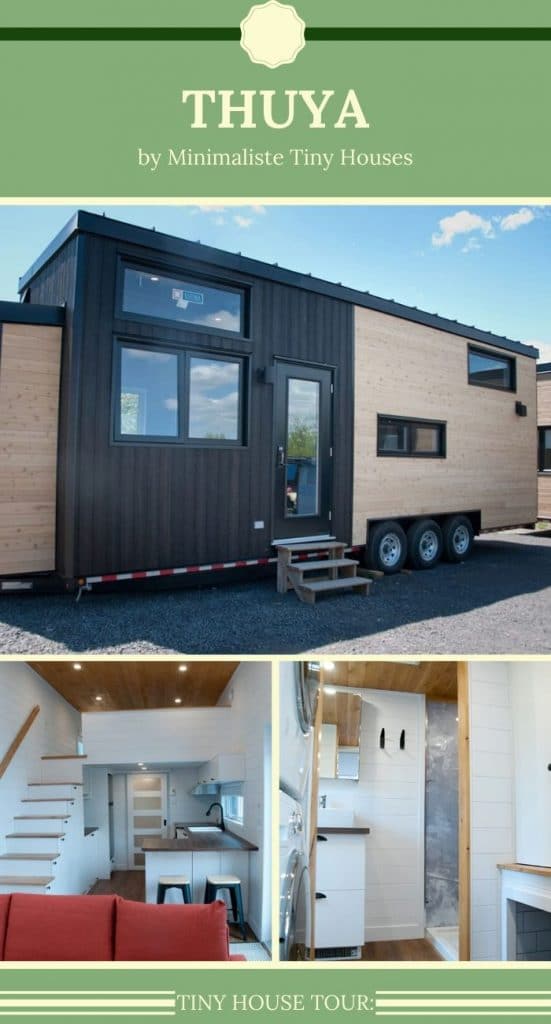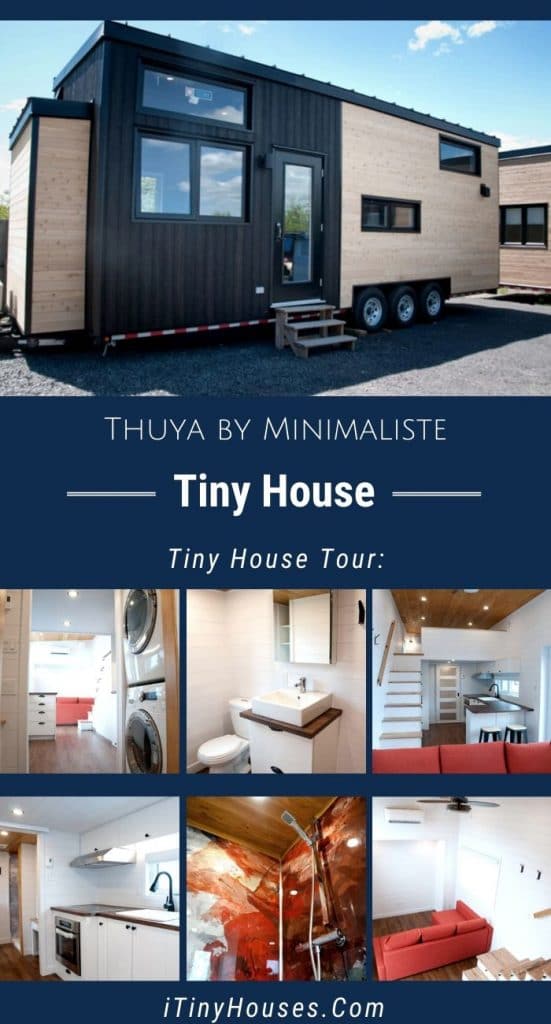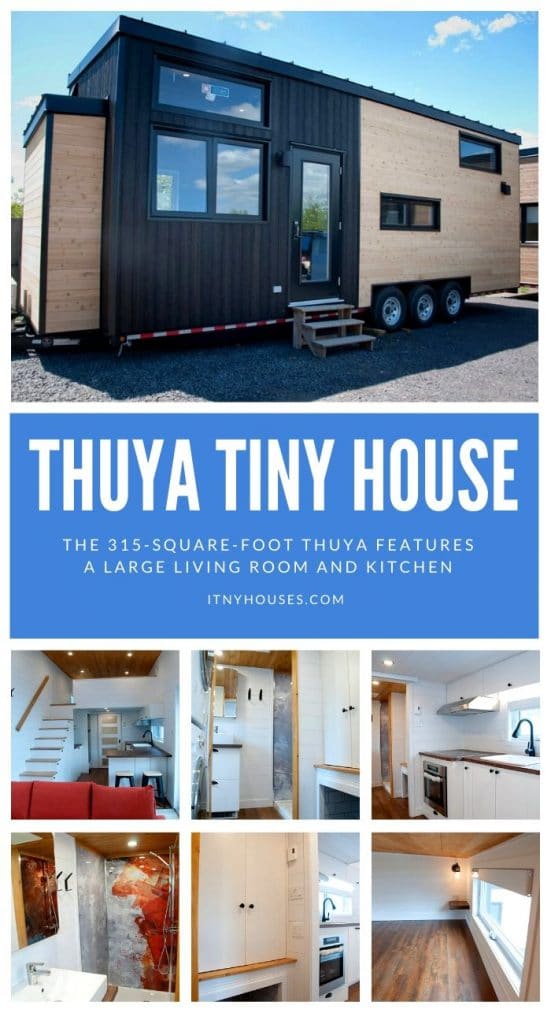Minimaliste is a Canadian tiny house builder with a lot of gorgeous designs, one of them being the Thuya, a home commissioned by a couple in British Columbia. The builder writes, “The overall layout is quite similar to the Saule, but the extra space allowed us to include a storage staircase along with a bigger kitchen and a dedicated space for the living area. The interior space could also fit a second loft if someone would need extra storage or sleeping capacity.”
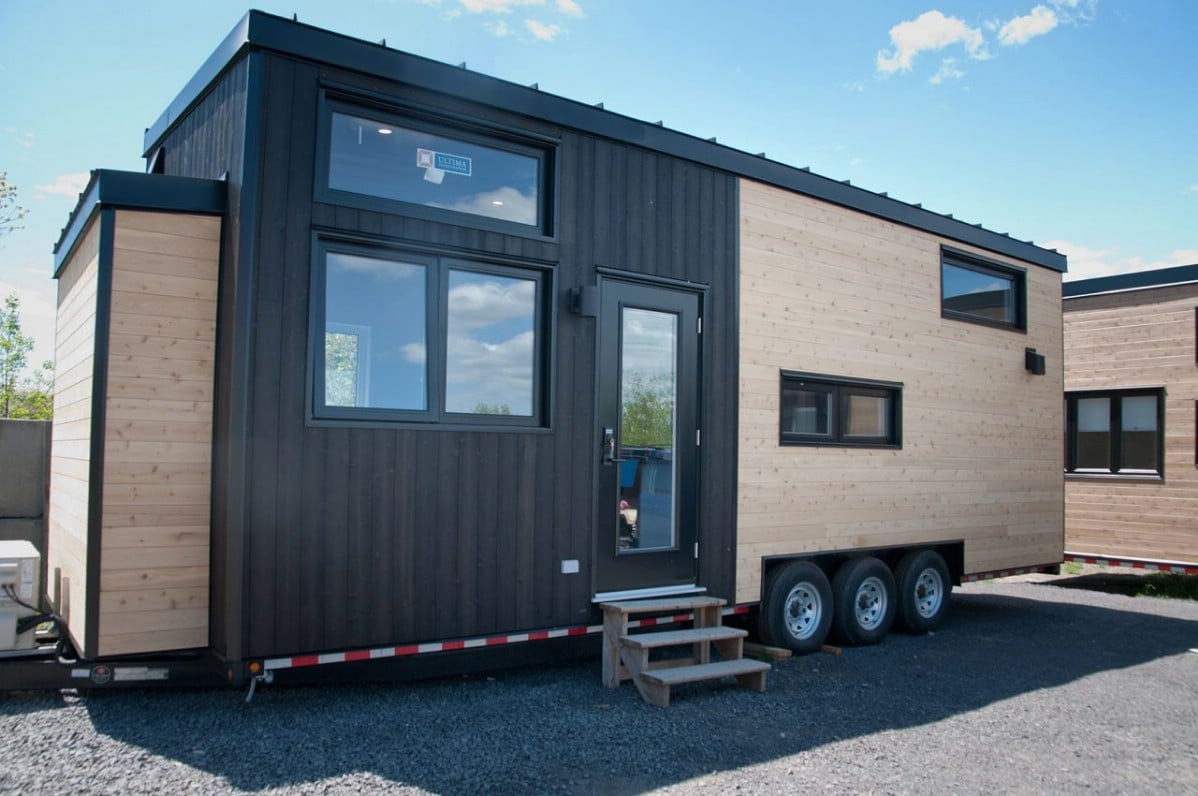
The house features a combination of horizontal and vertical cladding in different colors with the materials being cedar and Shou Sugi Ban. These materials were selected not just for their appearance, but also their resilience against mold and weather.
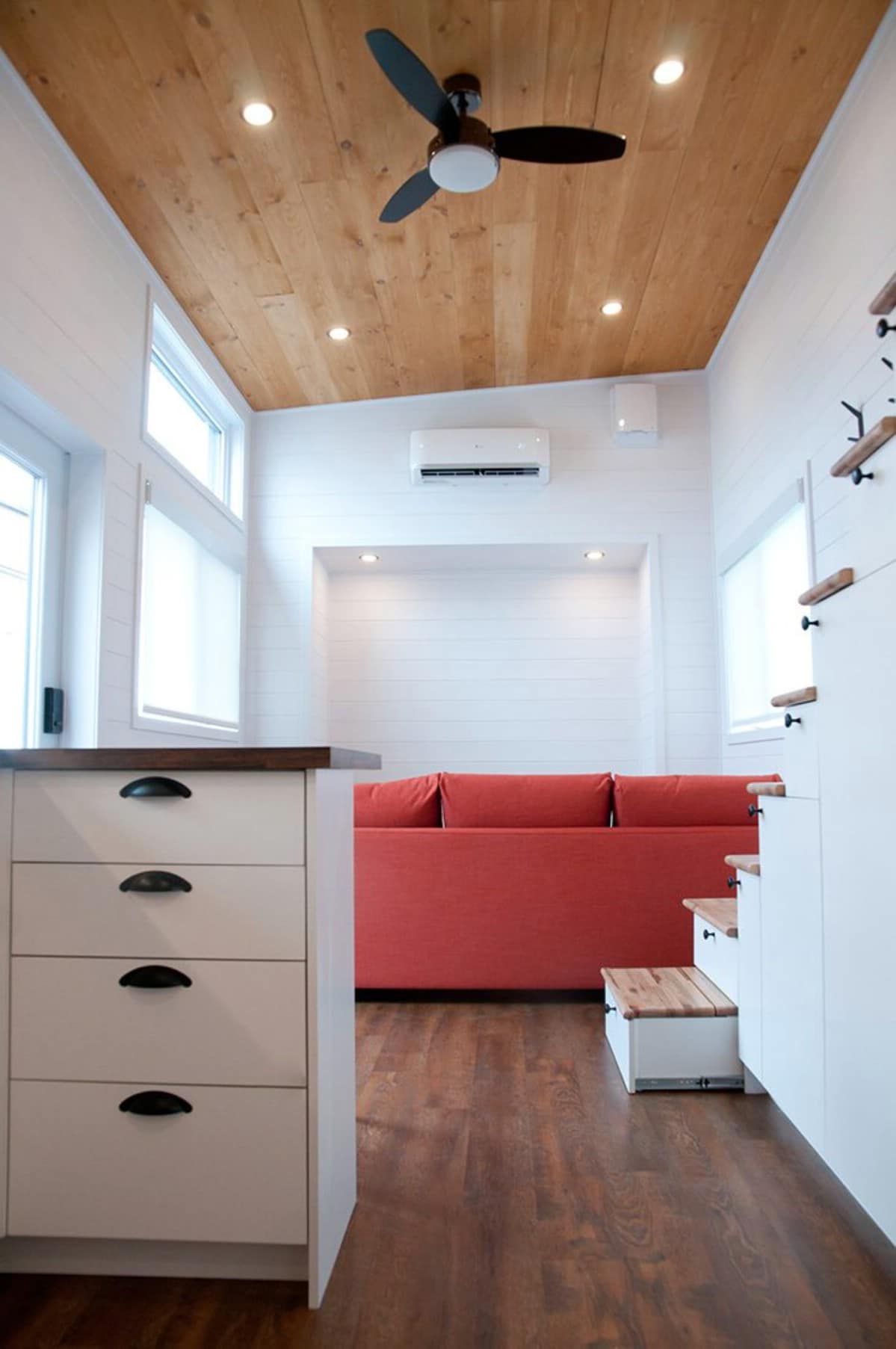
With its spacious dimensions and huge windows, the open, airy living room is one of the highlights of the tiny house.
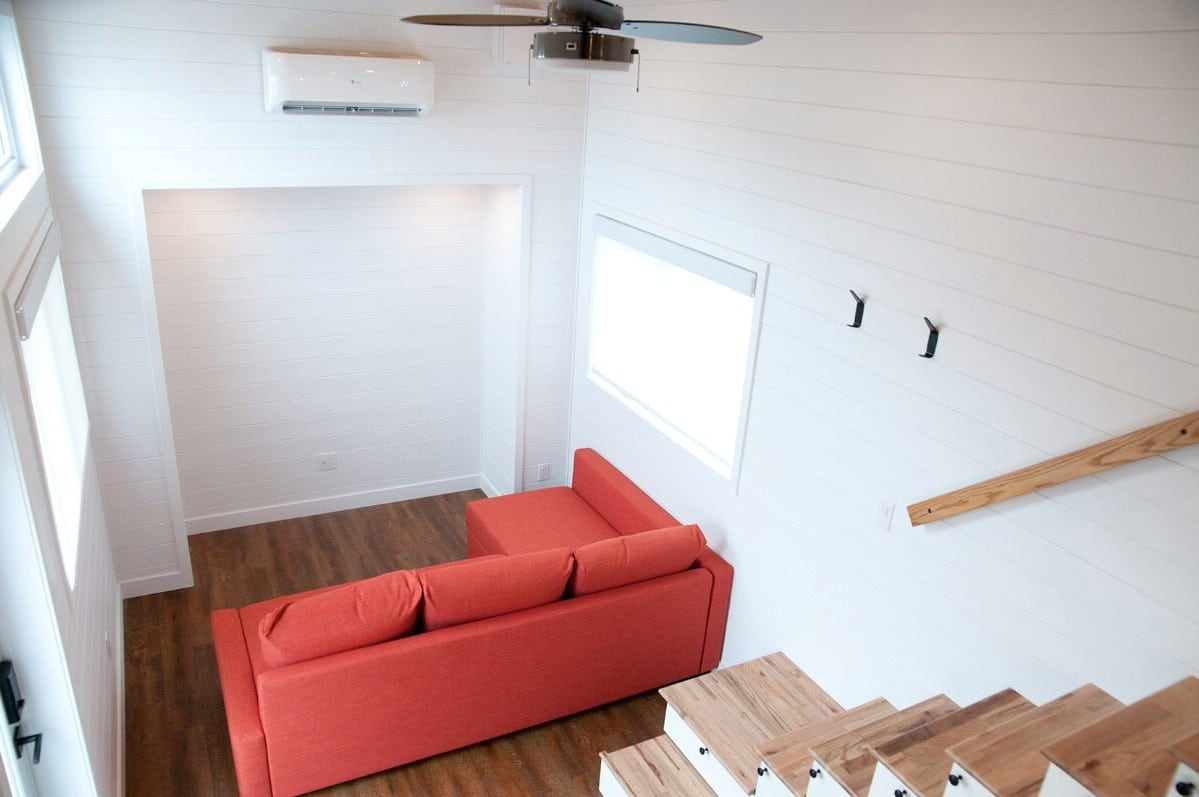
The bump-out section in the back measures two feet and can accommodate “any television size.” You might’ve noticed when we were looking at the exterior of the house that this section really does protrude from the back. In other words, it is not just set into the wall. Thus, there is no wasted space—only extra space. Think how crowded it would feel in the living room if there was no bump-out, and you had a TV installed right in front of the couch. This layout allows for a much more comfortable viewing distance.
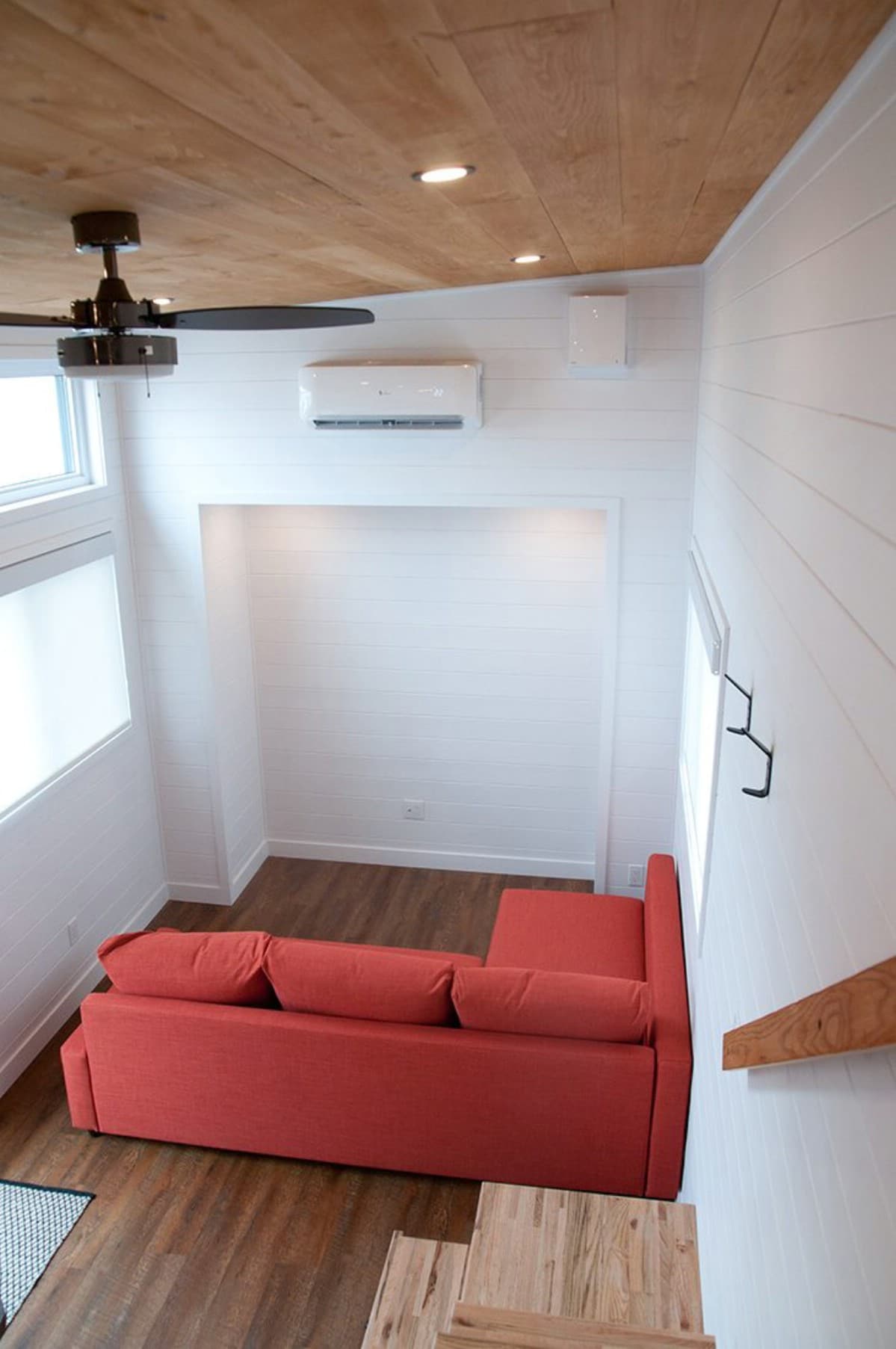
Right above the bump-out is the mini-split. This is a convenient spot for it to be located, because it is right near the ceiling fan. So whether you are blowing hot air or cold through the unit, the ceiling fan is able to circulate it around, making sure that warm or cool air reaches everyone in every part of the house.
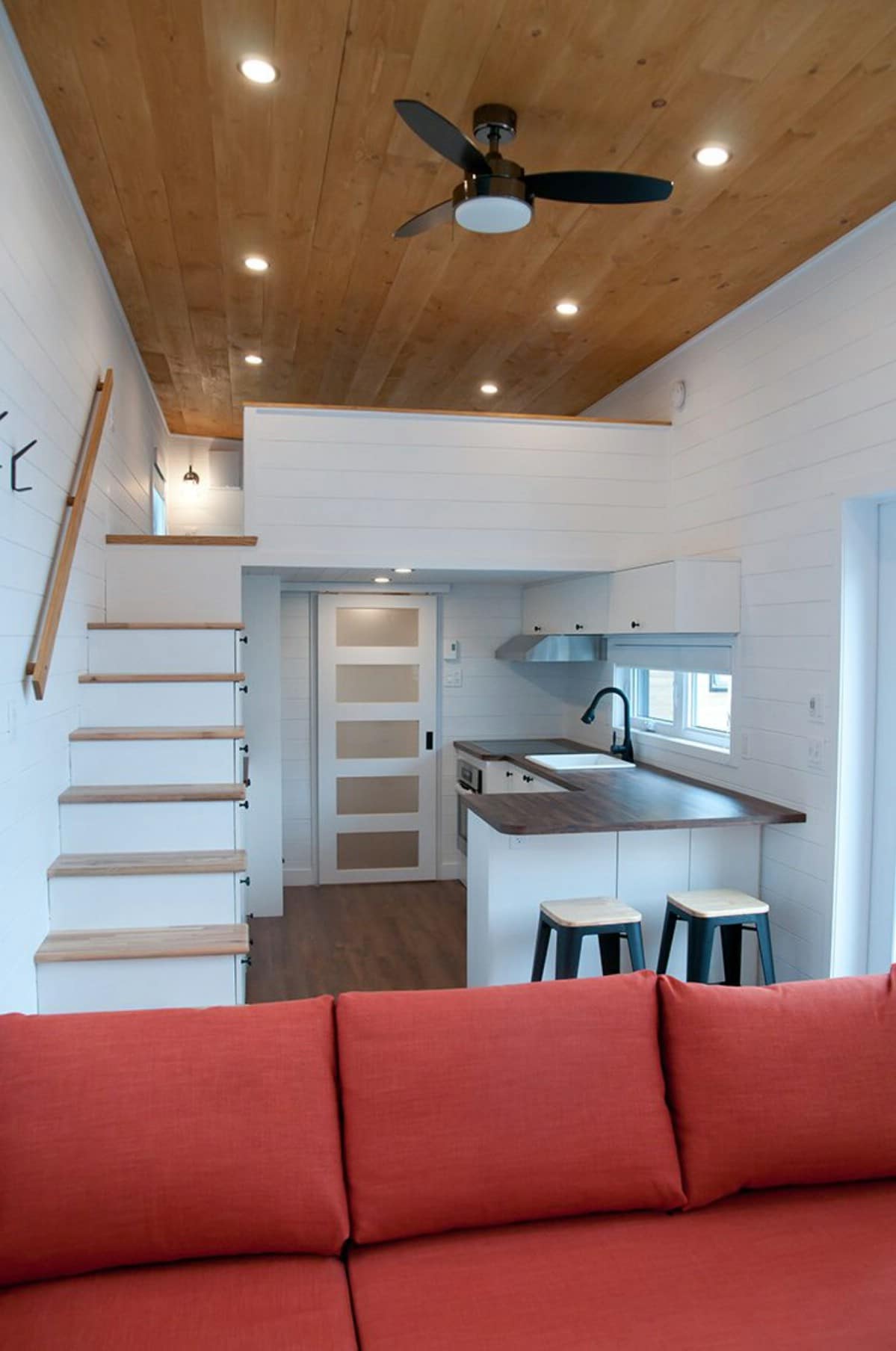
A large kitchen was a priority for the owners of the home alongside the large living room. As you can see, Minimaliste succeeded magnificently here. The builder writes, “The layout is perfect for a couple that want to cook together and the peninsula is great for enjoying a meal or have a drink.”
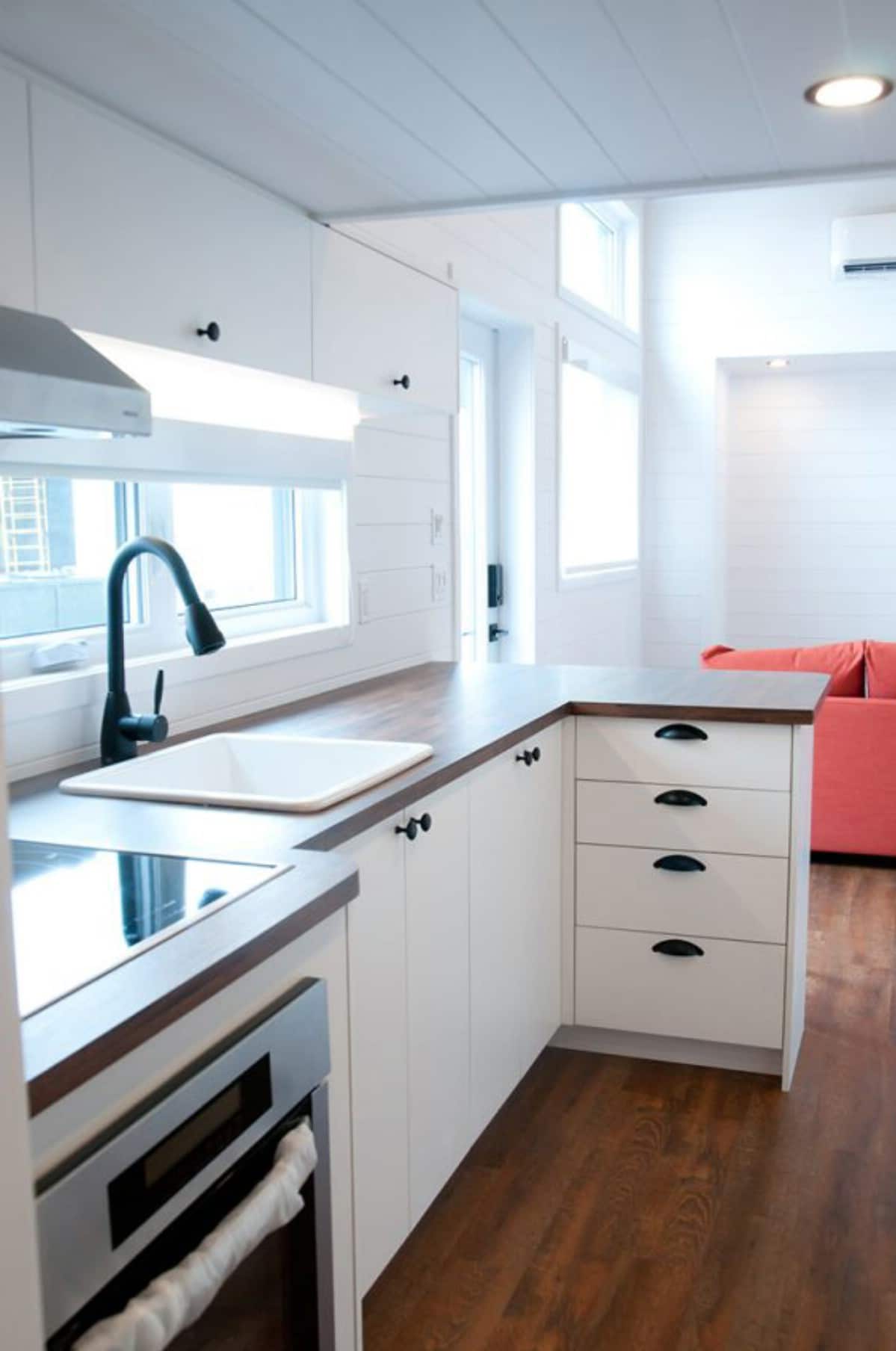
The kitchen features an oven and cooktop, and beside that, a large sink. Ample counter space and lots of cabinets and drawers make food preparation and cutlery storage easy.
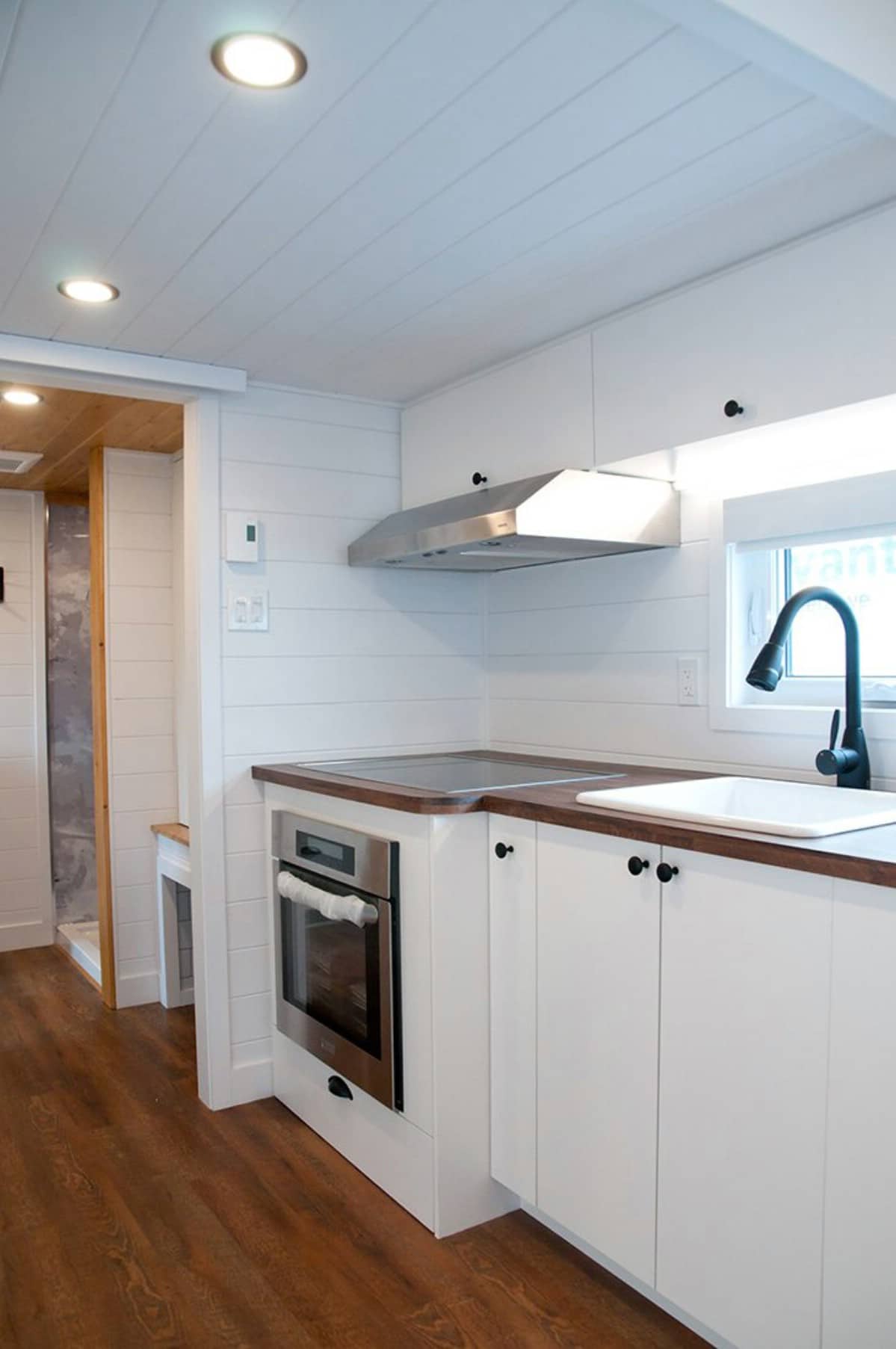
You can see that just beyond the kitchen is the bathroom.
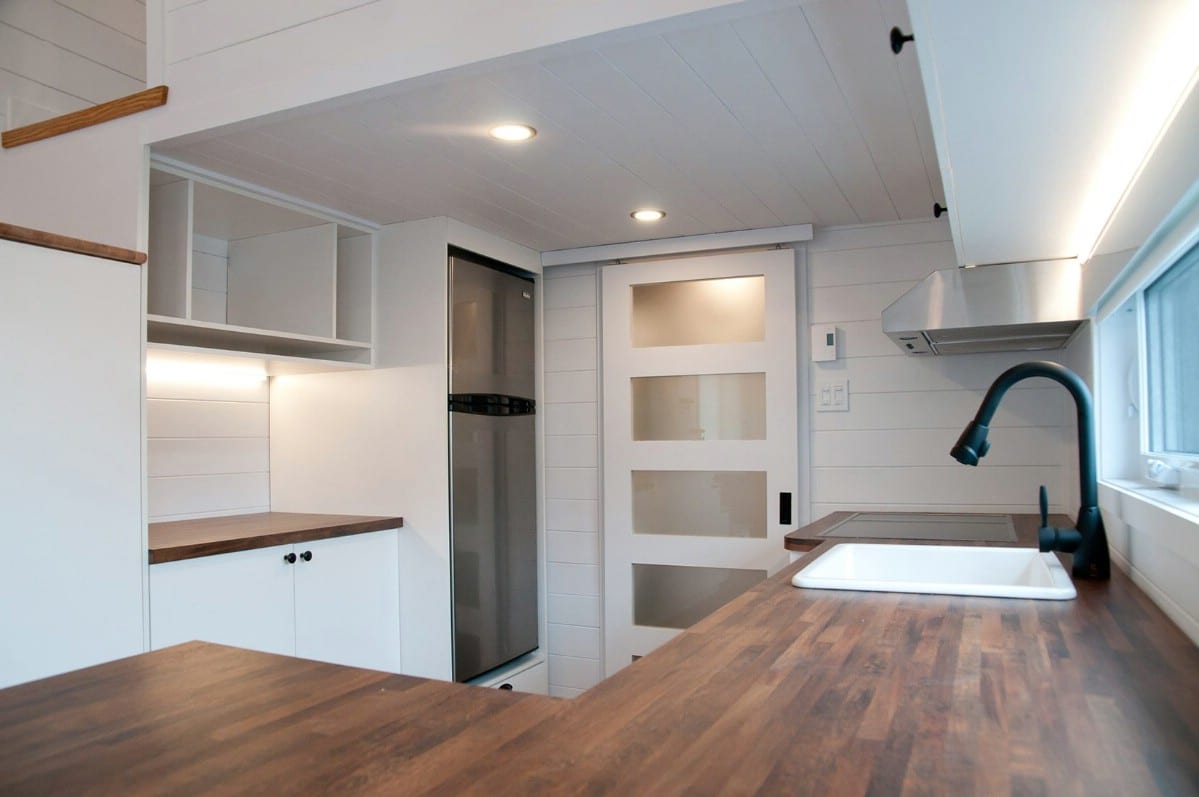
When the bathroom is in use, there is a door to close it off from the kitchen. From this angle, you also can see the fridge and freezer located next to the bathroom door on the other side across from the stove. Next to it is some additional counter space with cabinets above and below.
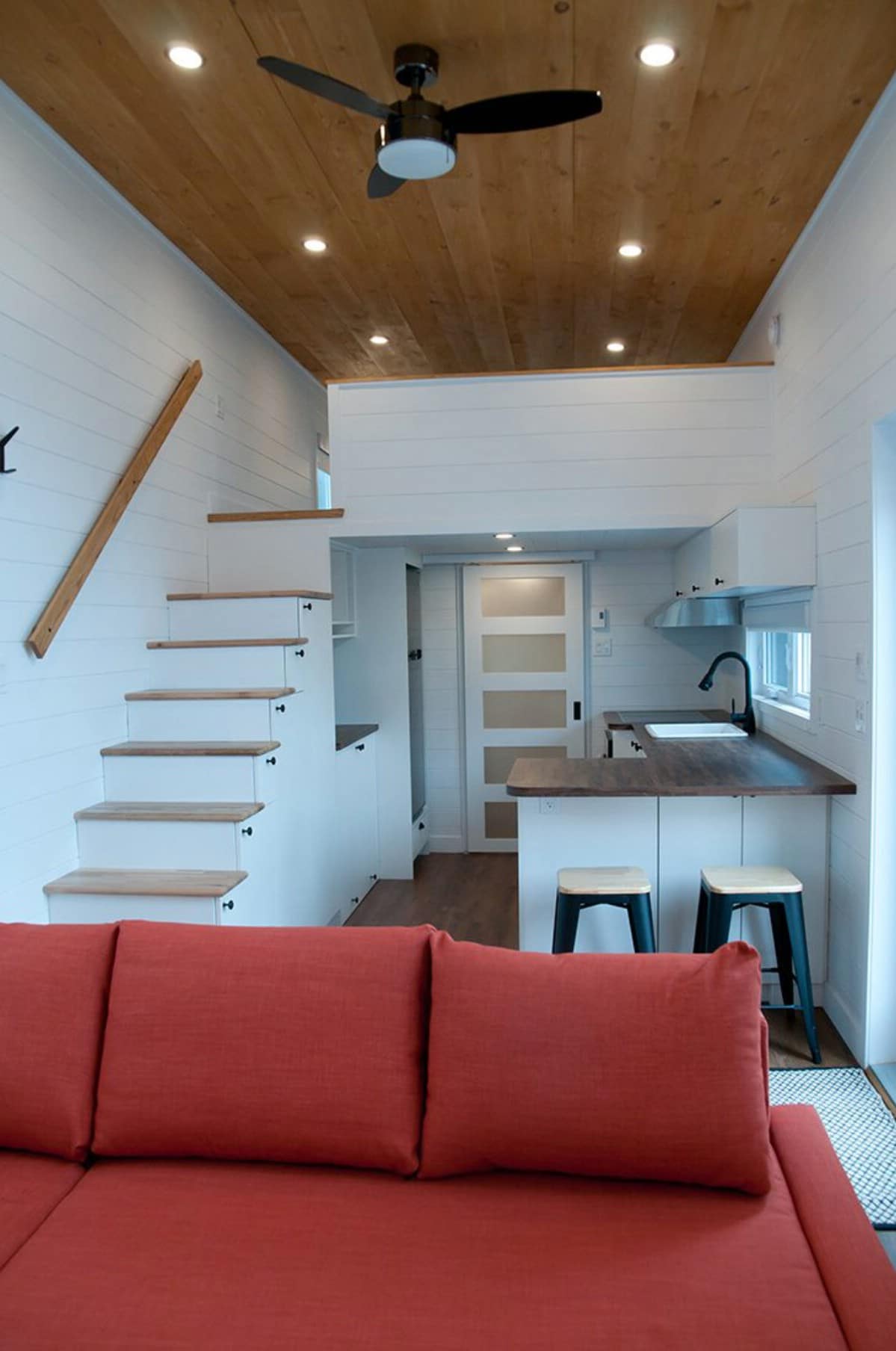
Having had a chance to explore the kitchen and living room, let’s move on to the bathroom.
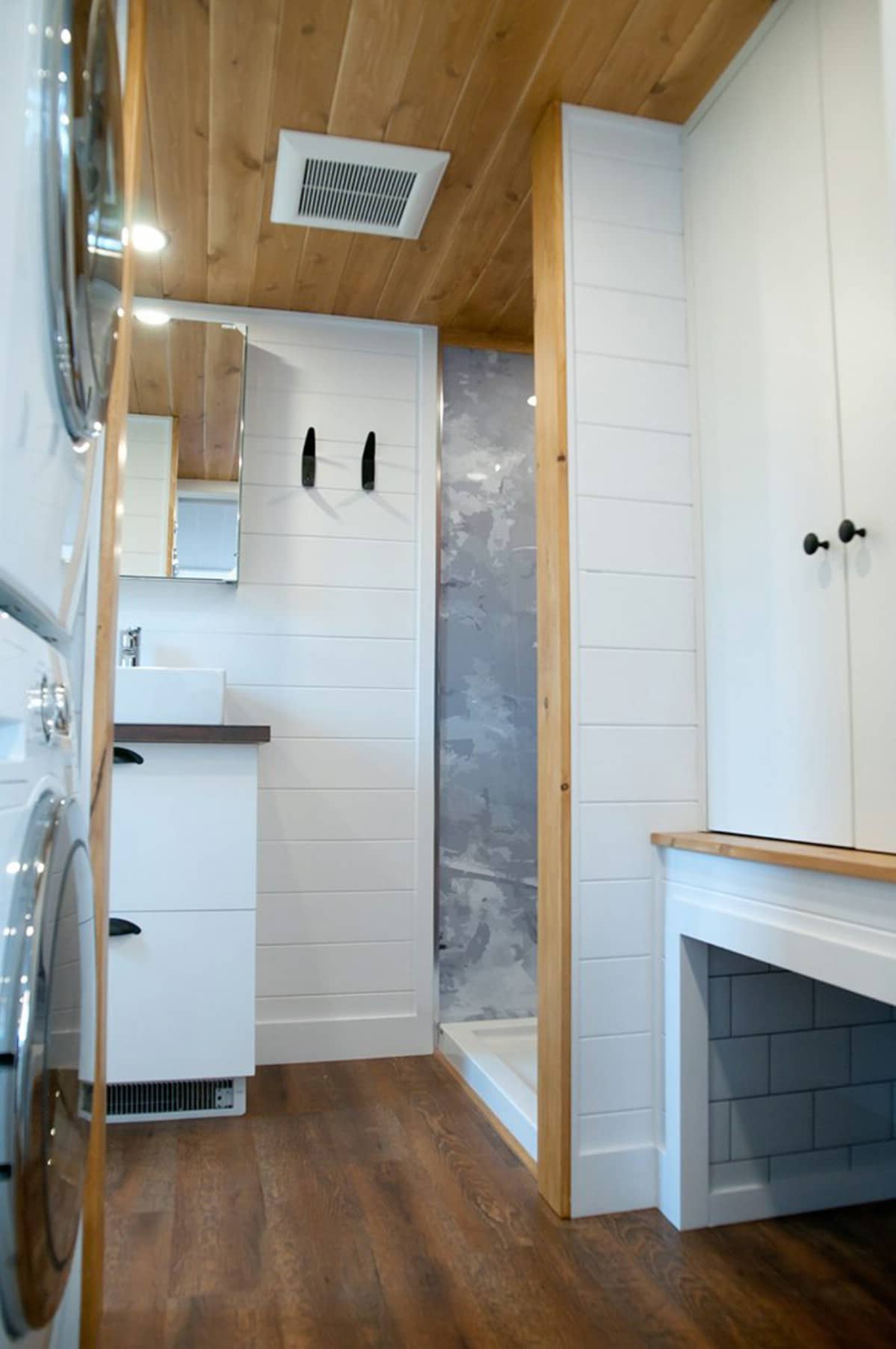
We are viewing the bathroom from the same angle that you saw it before while peering through the door from the kitchen. The washer and dryer are on our left, while across from them is a large cabinet. Besides the cabinet is the shower on the other side of a small partition. The partition is simply the shower wall protruding outward.
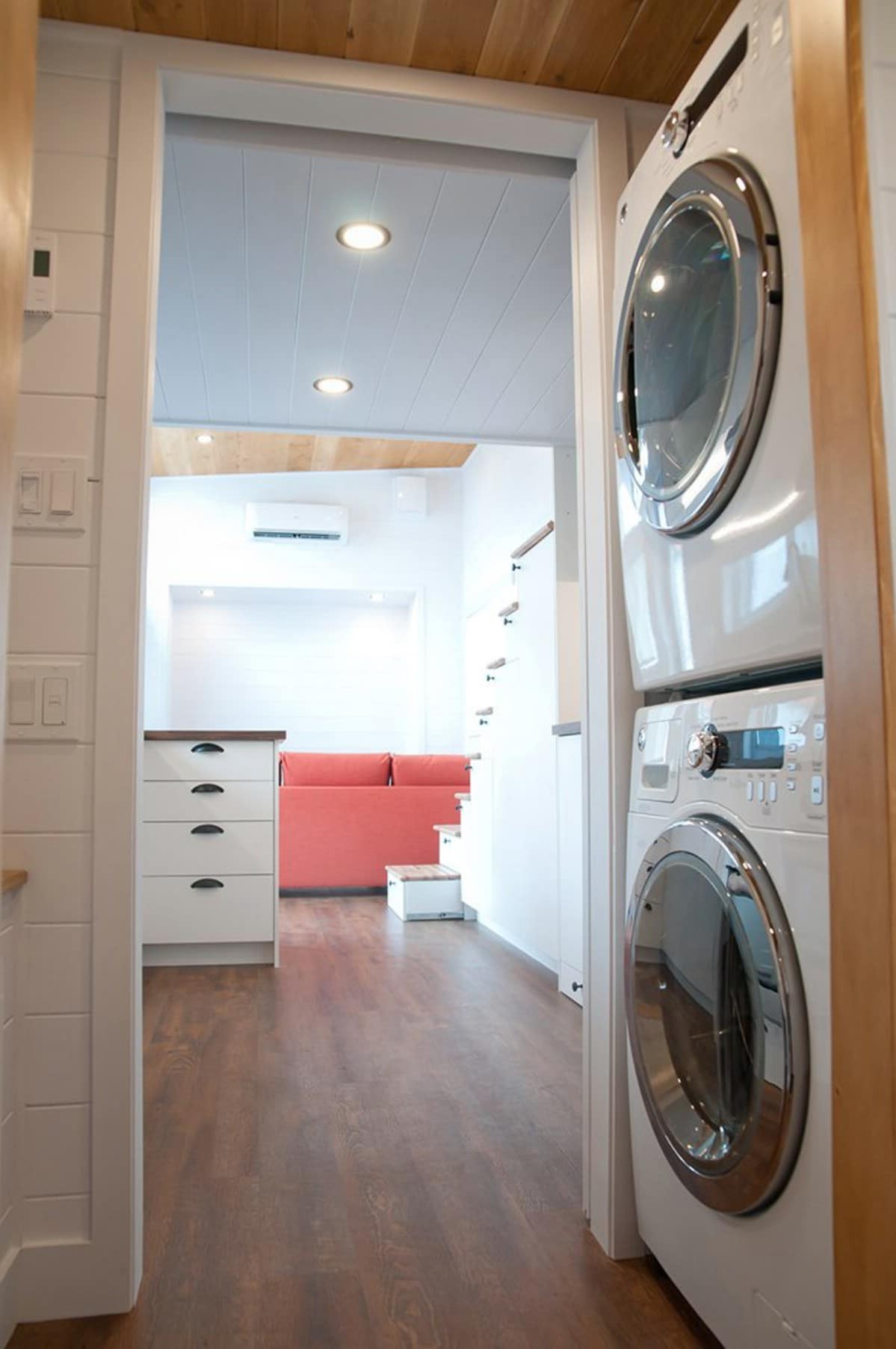
Currently, there are a stacked washer and dryer located in the bathroom. One could replace them with a single combined washer/dryer unit to save extra space if desired.
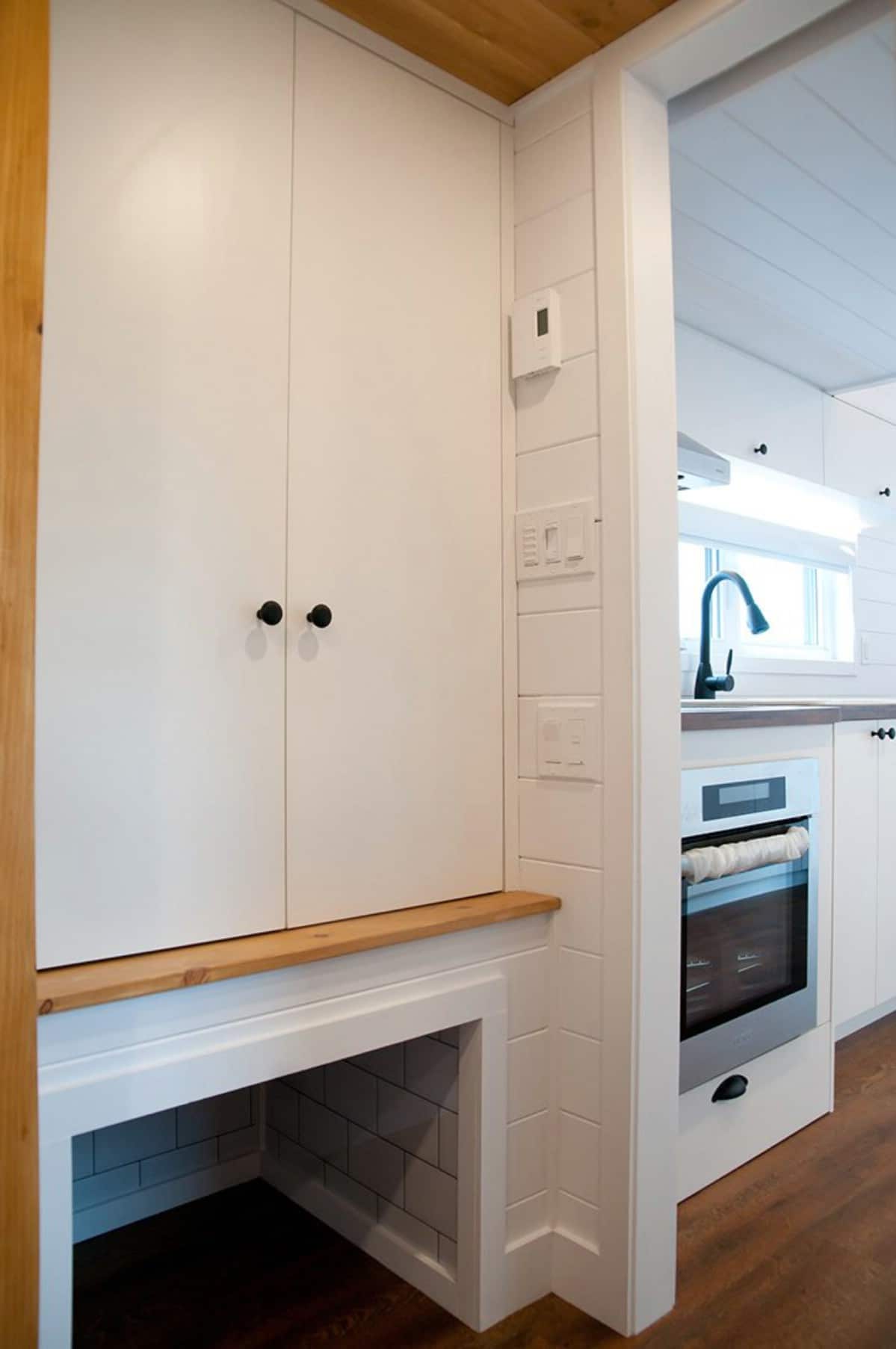
Actually, having read the description more carefully, I do not believe that this is a storage cabinet, but rather the utility cabinet for the home. The space which is hollowed out underneath is for a litter box. It was smart for the clients to request this feature, as otherwise, it can be a challenge to figure out where to put a litter box in a tiny house.
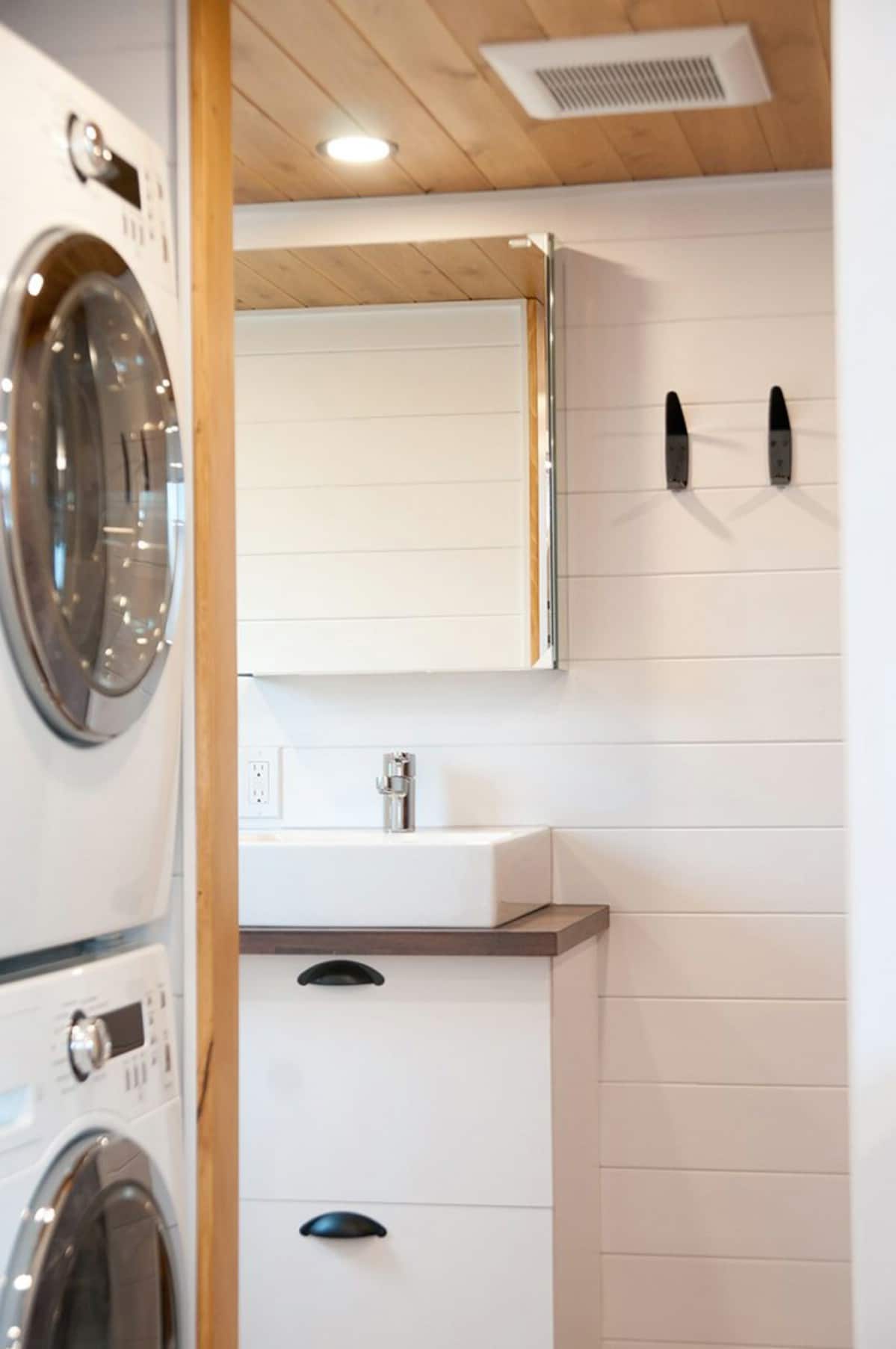
The small vanity with its vessel sink is typical of those which this builder favors. The large medicine cabinet above features a mirror which helps to expand the sense of space in the bathroom.
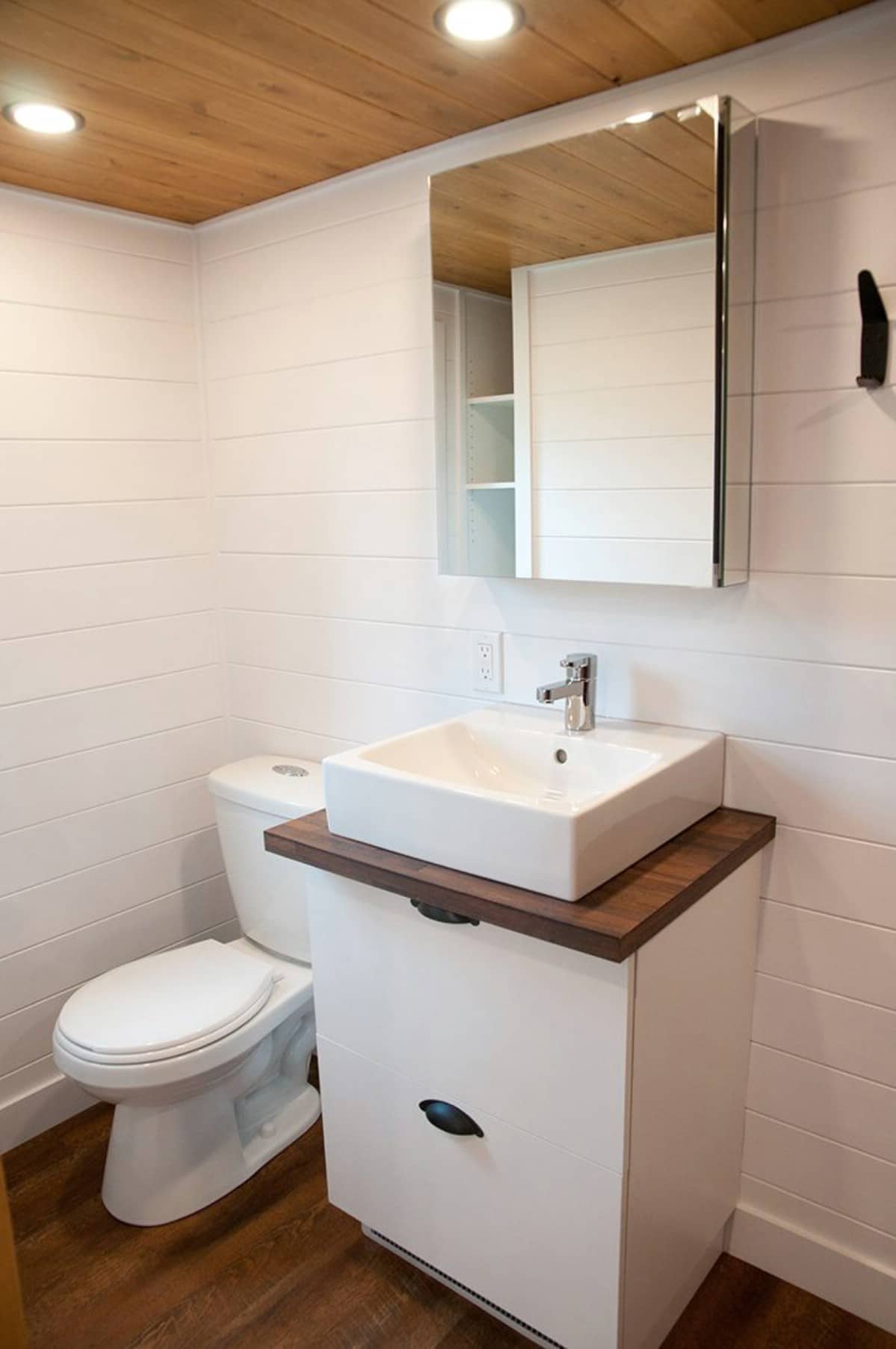
In the corner next to the sink is the flush toilet.
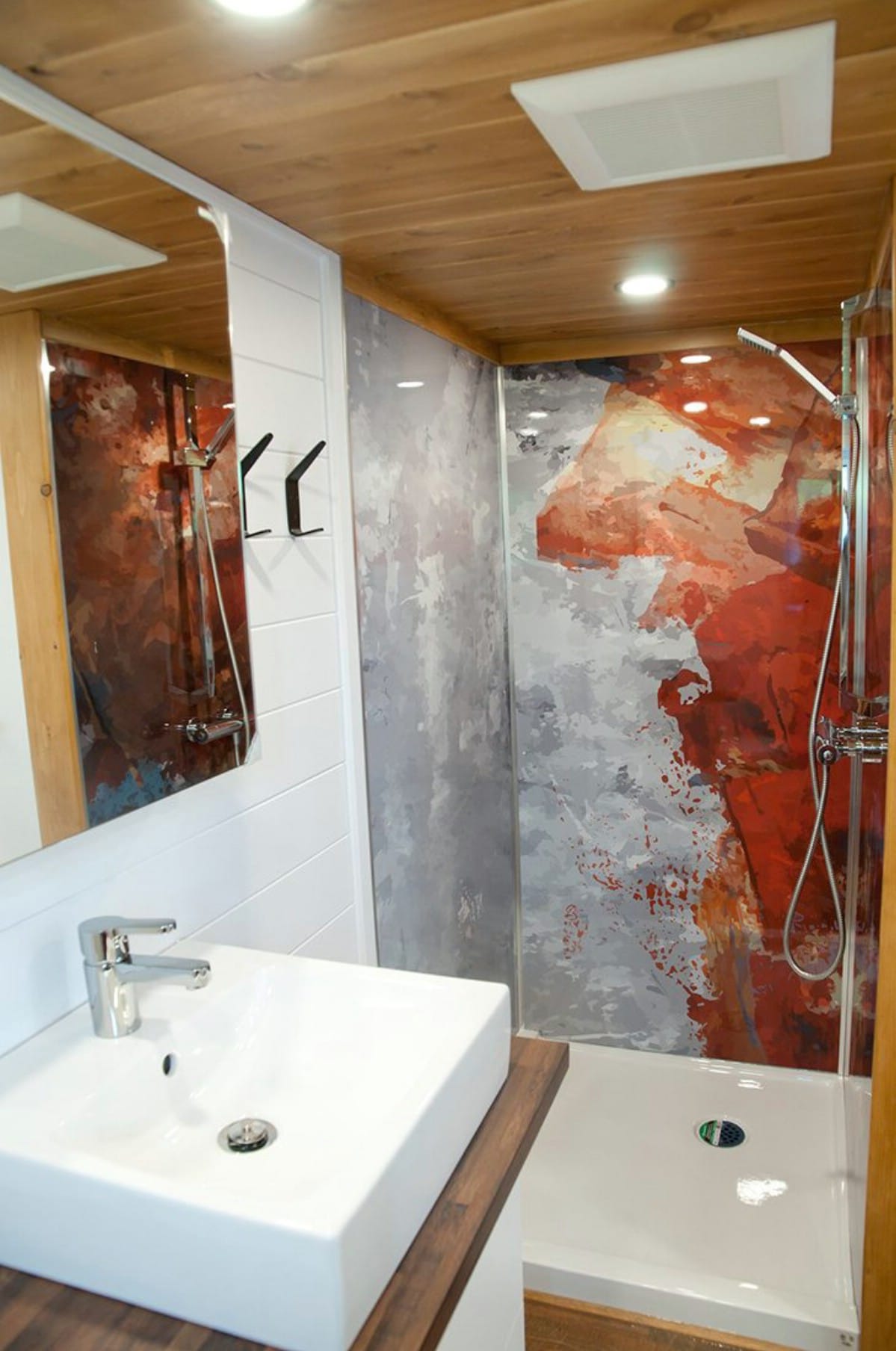
The most striking feature of the bathroom (and arguably the house as a whole) is the shower stall with its unique wall panels.
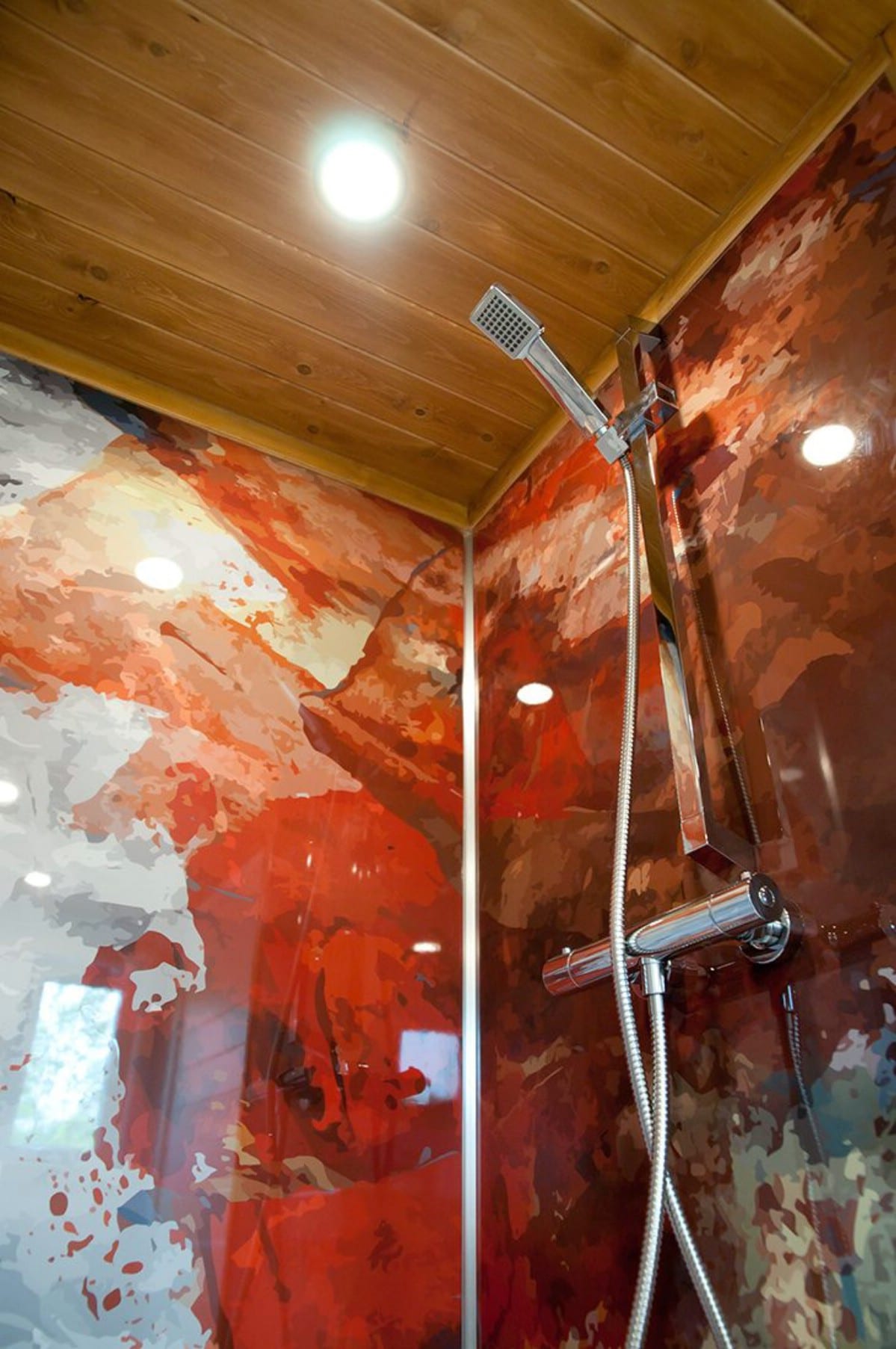
The builder writes, “The shower panels are made of aluminum with an epoxy finish and are custom creations from Muraluxe Inc., a Quebec-based company. We are the only tiny-home builder using this material in our units. In this design, customers have truly benefited from the creativity that we can bring with this type of product, adding personality and a unique look to your home.”
Having checked out the Muraluxe website, I found what they are doing very cool, and I love how completely customizable it is. It would be great to see it in more tiny houses.
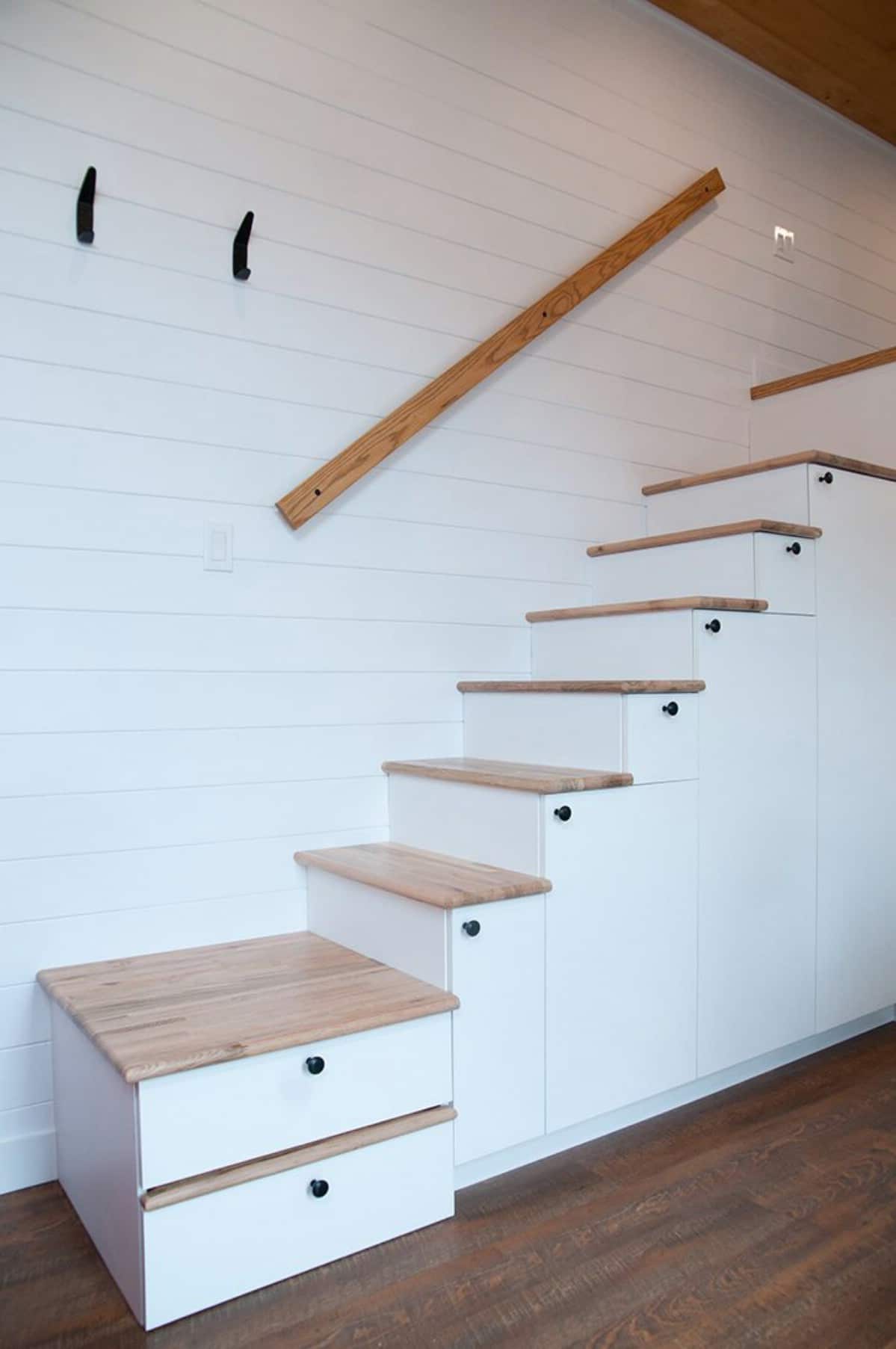
Now we’re going to head upstairs to check out the loft, which serves as the bedroom.
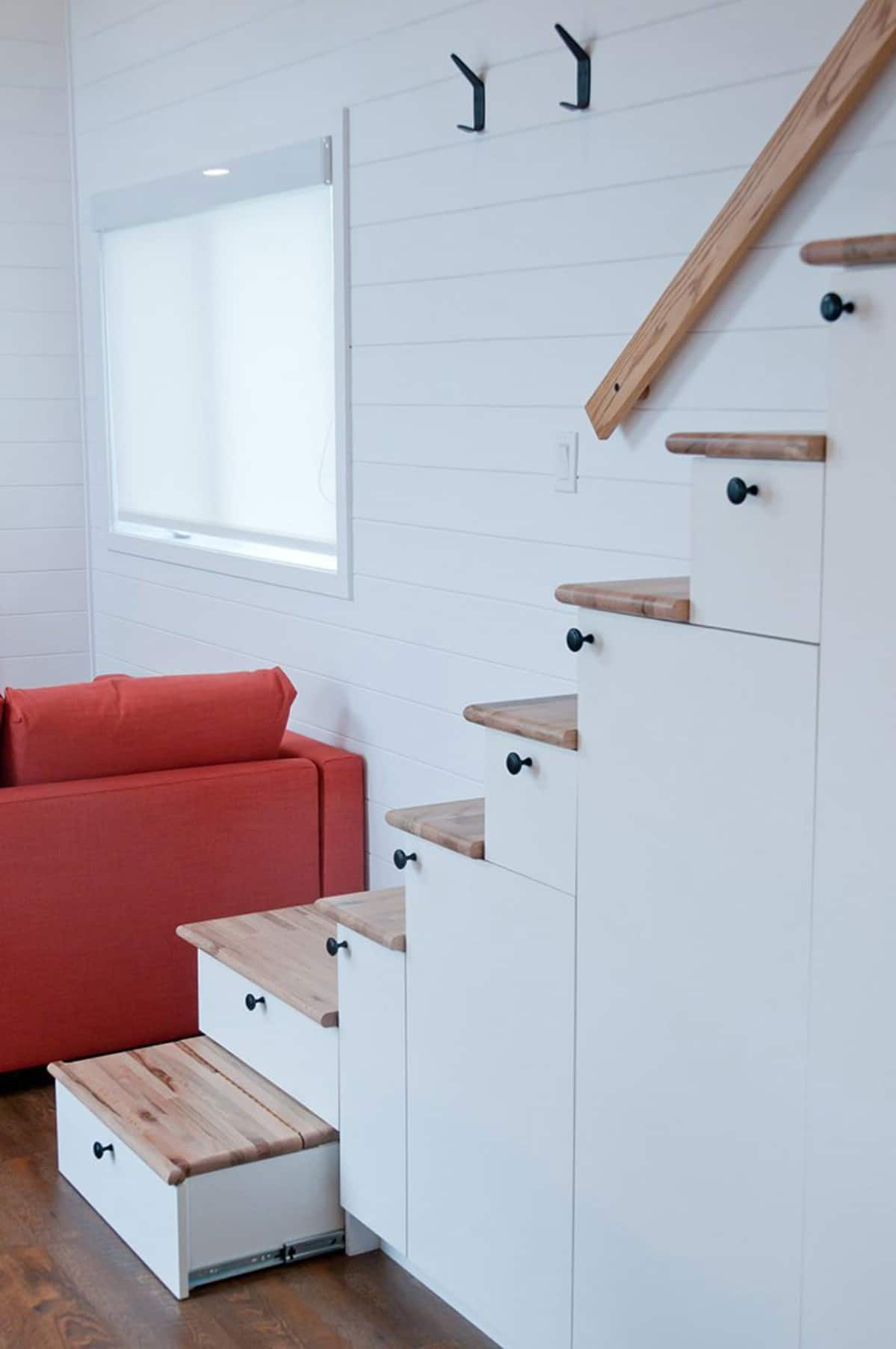
There is a huge amount of storage space underneath the stairs, as is now tradition in tiny houses.
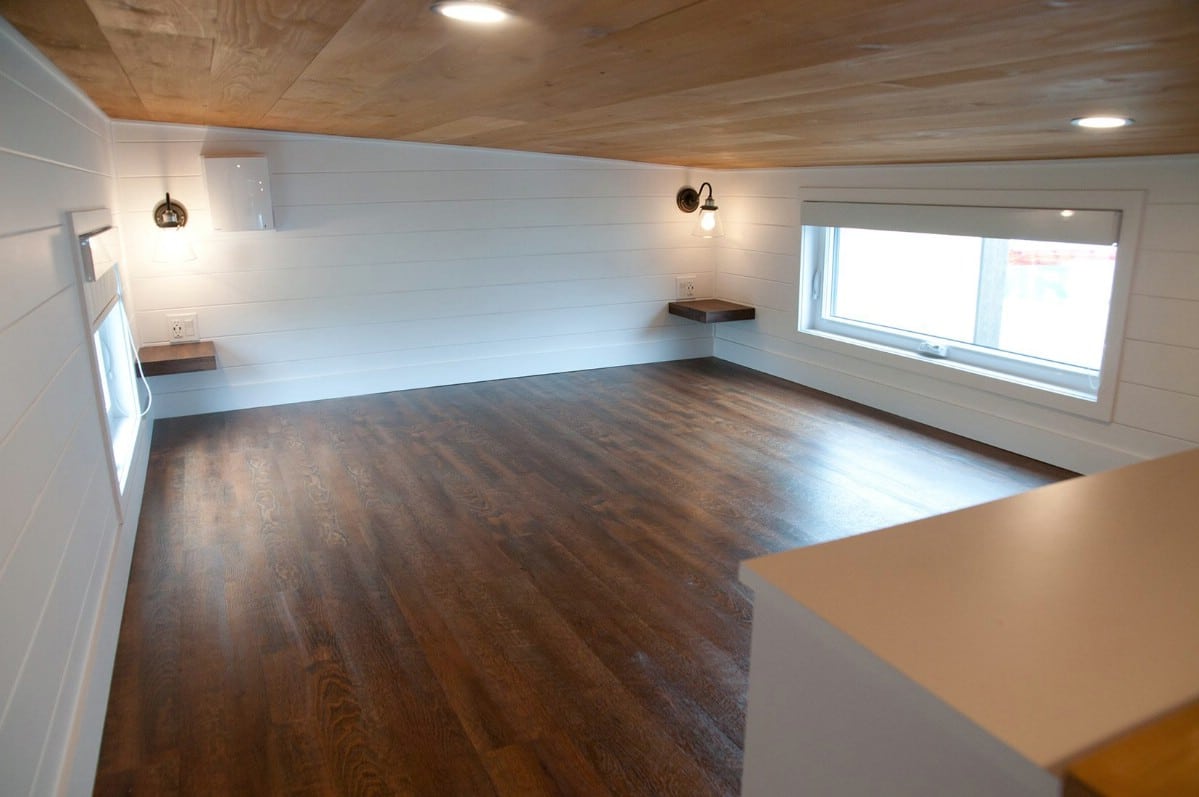
Wow, this bedroom sure is roomy! I thought it might be larger than most that I’ve seen, and I must be right. The builder says, “This area is quite spacious compared to some of the lofts we typically see in tiny homes.” So that was no accident. There is apparently enough room for either a queen- or king-size bed, though I am unclear on whether the bedside tables need to come out to make room for a king-size bed.
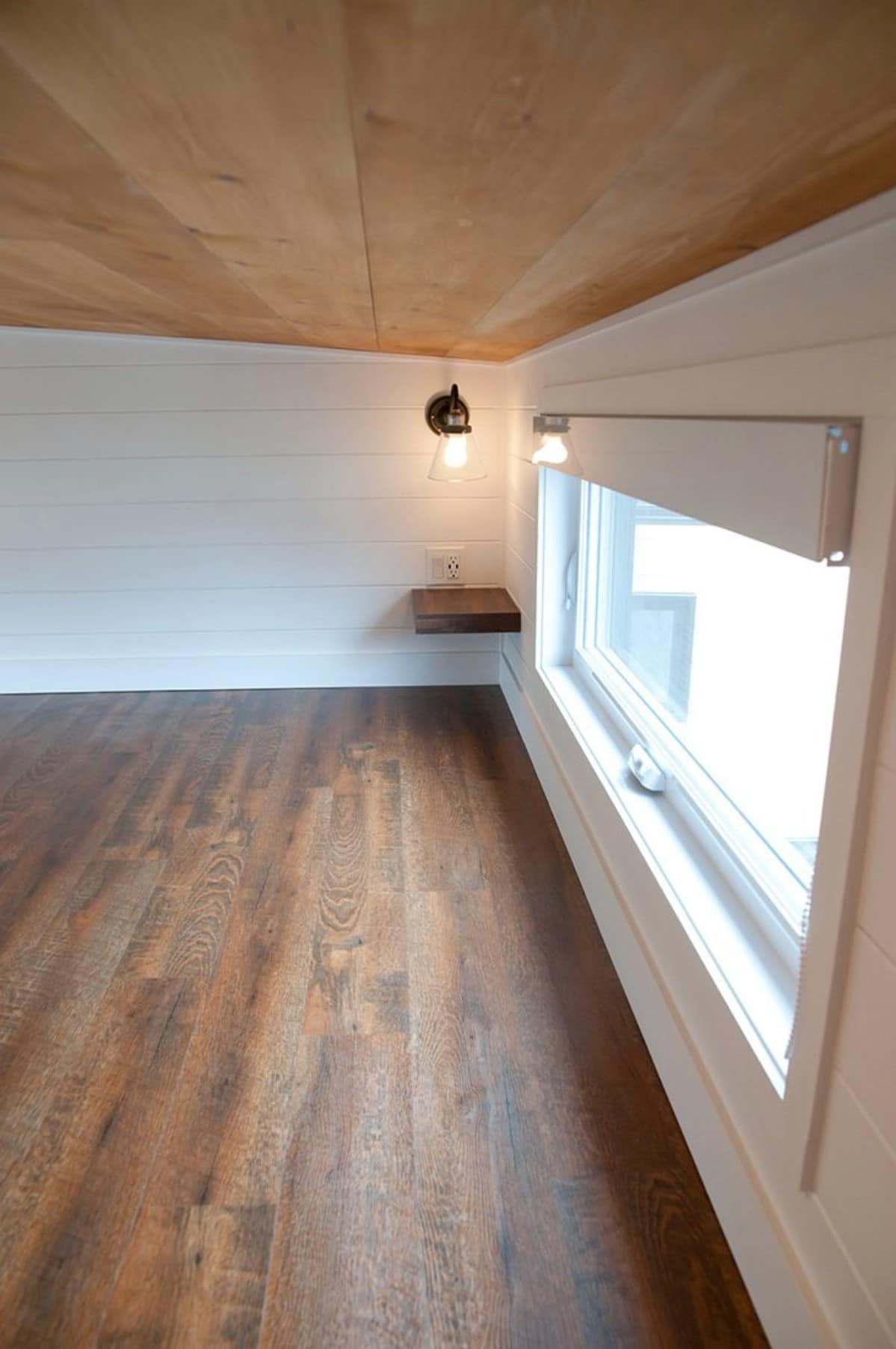
While the main function of the two large windows is to bring light and views into the loft, they have another feature which I love. The builder writes, “one of them features a sliding mechanism and is meant to be used as an emergency exit.”
People talk a lot about how RVs and fifth wheels can turn into death traps if there is a fire, but for some reason, we don’t have this conversation nearly as often about tiny houses. But the concern is still applicable owing to the similar tight layouts and there generally being just one door. Plus, being trapped in a loft in a blaze would be a particular concern. So, it is brilliant that this builder has accounted for this and put in this smart safety feature.
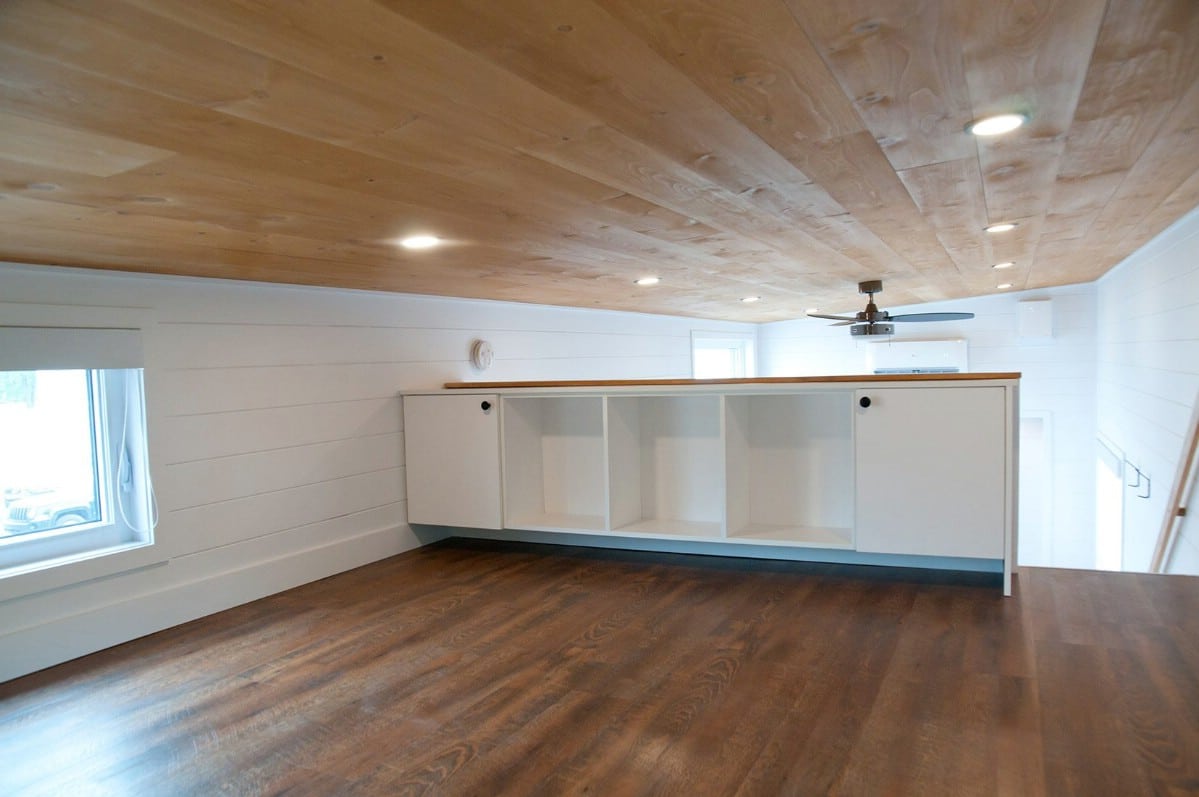
Finally, here are the storage cabinets in the bedroom. Since some of them are open, you can get a good idea how much space is available to store your clothing, accessories and other items. The top you can use as a shelf.
If you enjoyed looking at the Thuya and you want to find out more about it, you can visit this page on the Minimaliste website. You can purchase a home just like this one or you can personalize this or another Minimaliste layout to your needs. If you contact the builder, please let them know that you found your way to Minimaliste through itinyhouses.com.

