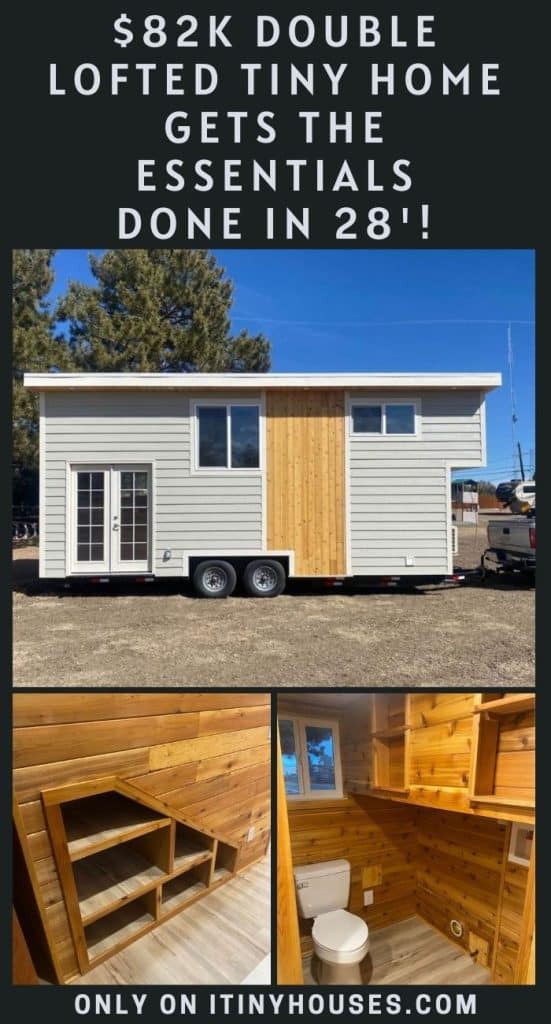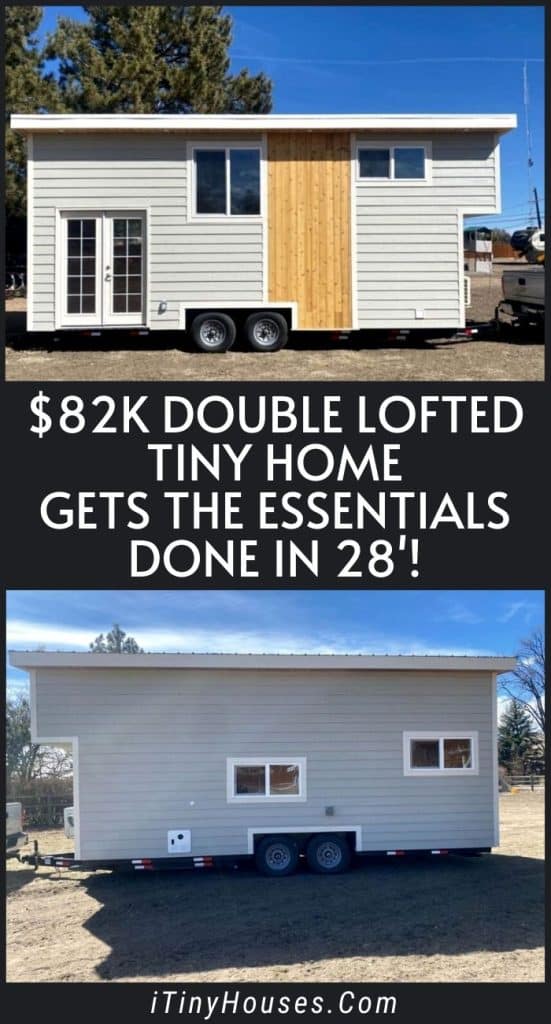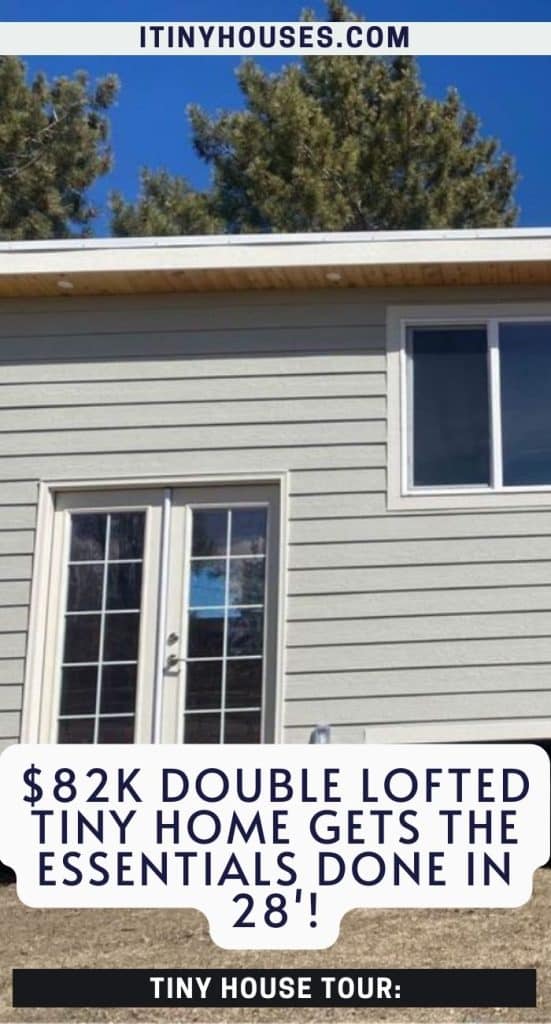Outfitted with two bedrooms, some appliances, and an eye-candy rustic appeal, this double lofted tiny home is a brand-new dwelling that’s all up for grabs. If you’re anywhere near the area, give this one a visit!
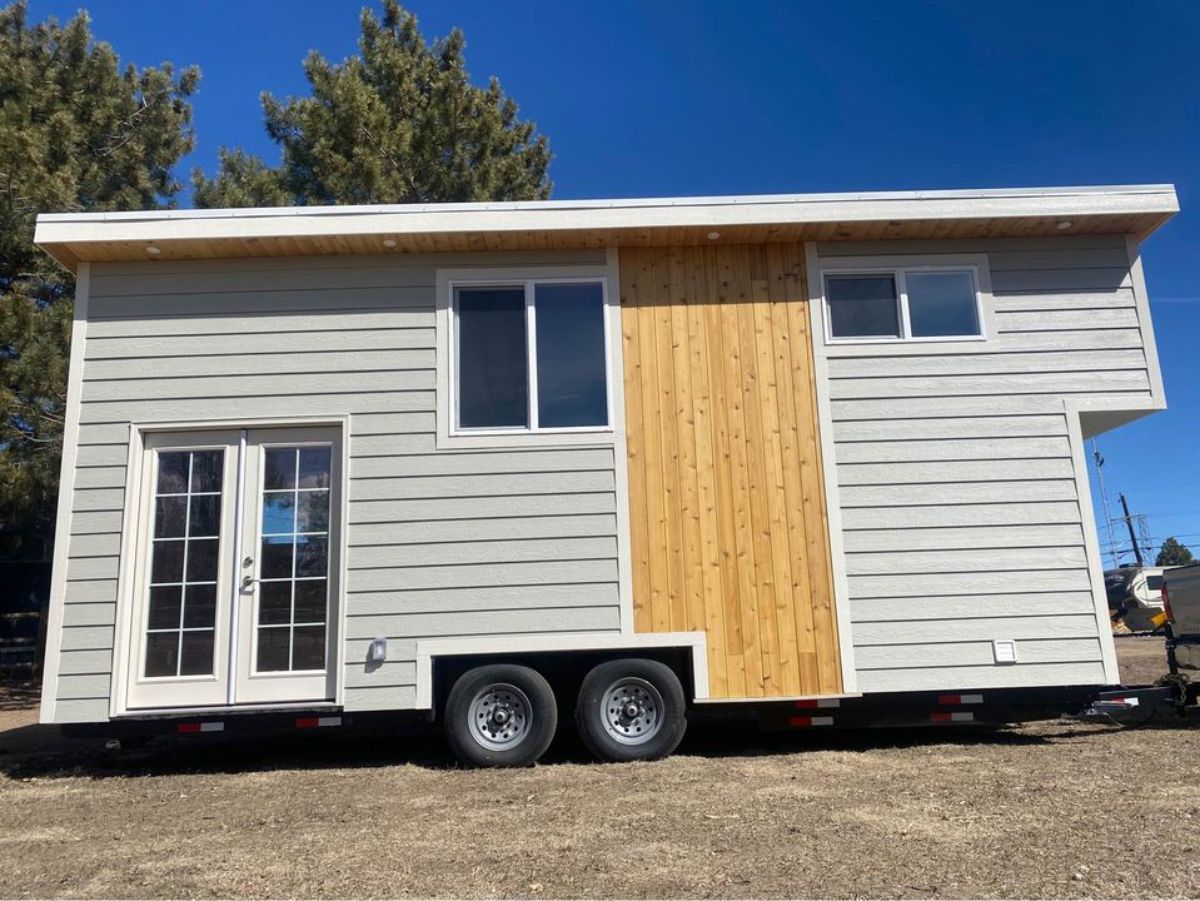
But if not, let us take you on a virtual tour of the home below. Keep scrolling!
Tiny Home Size
- 28’ long
Tiny Home Price
$82,500, located in Lakewood, CO.
Tiny Home Features
- A hookup for washer/dryer allows you to throw in that tiny living amenity that’s saved a precious bit of square footage for thousands of tiny homes.
- Every bit of space is used to include some form of shelf or cabinet to ensure you won’t find a lack of storage in the double lofted tiny home.
- The footprint is still decently small so you can tow this one anywhere without much hassle.
- Both lofts enjoy the home’s tall ceiling to give you spacious sleeping areas. No awkward ‘bumping your head on the ceiling every time you wake up’ here.
- A bunch of decently large windows peppered throughout the place allow a ton of natural light to pour in, amplifying that rustic vibe throughout all 28 feet.
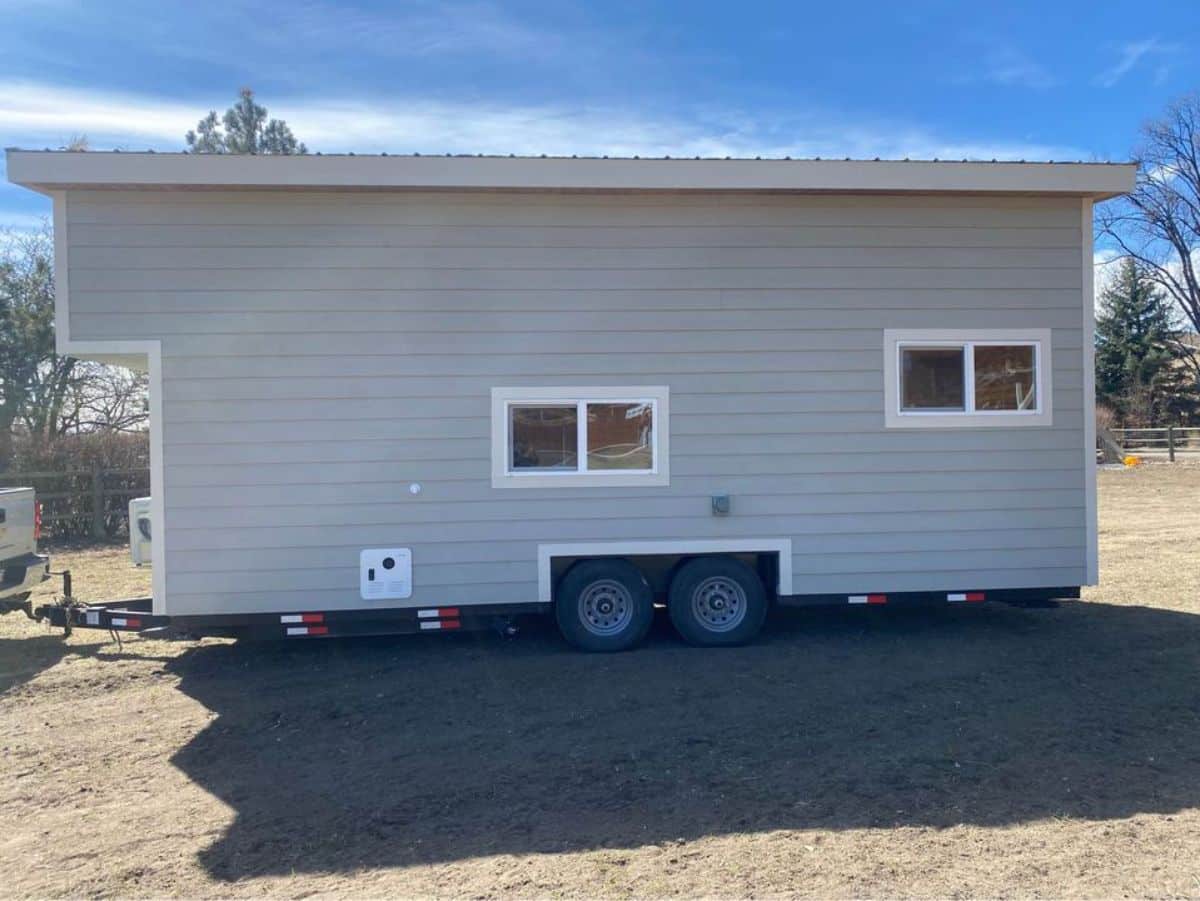
On the outside, the home sports a pretty contemporary look, interrupted only by a large strip of light-hued wood between the two windows.
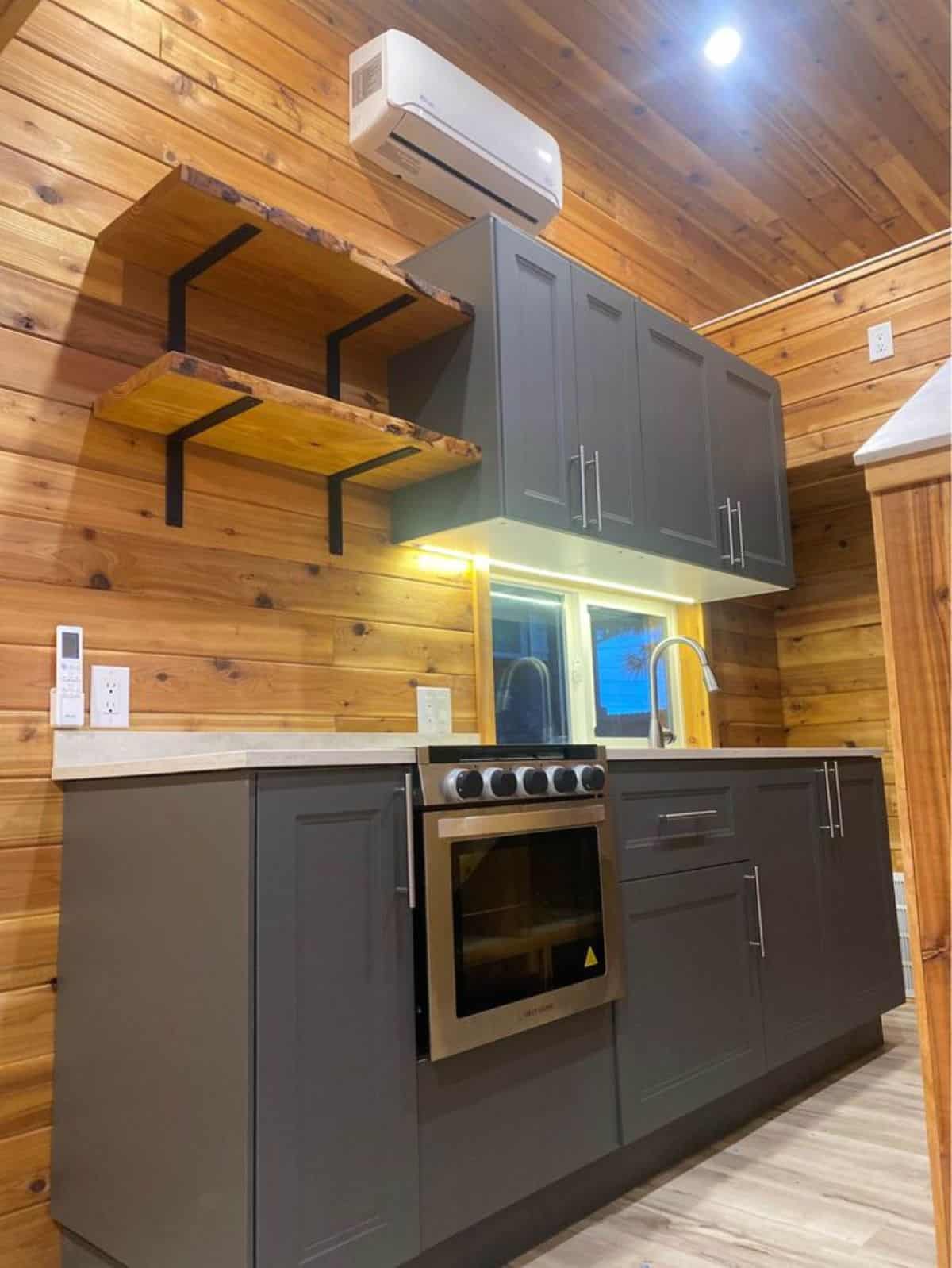
Inside, it’s a complete reversal, with everything sporting rustic hues except for the kitchenette which has a modern grey theme to it.
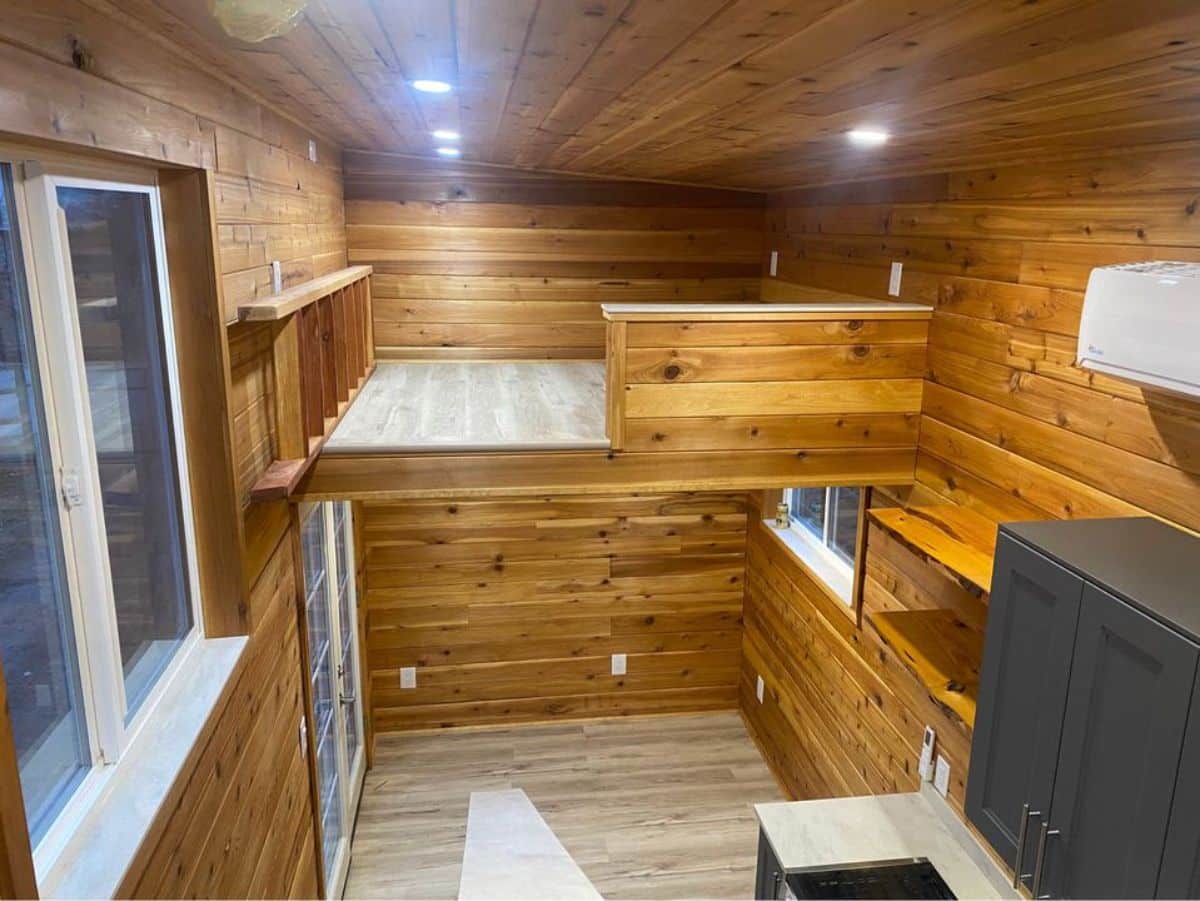
Up first is the living area, which is a space limited to a cube just in front of the main door. However, it is large enough to hold a 3-seater or even an L-shaped couch, if you do the measurements beforehand.
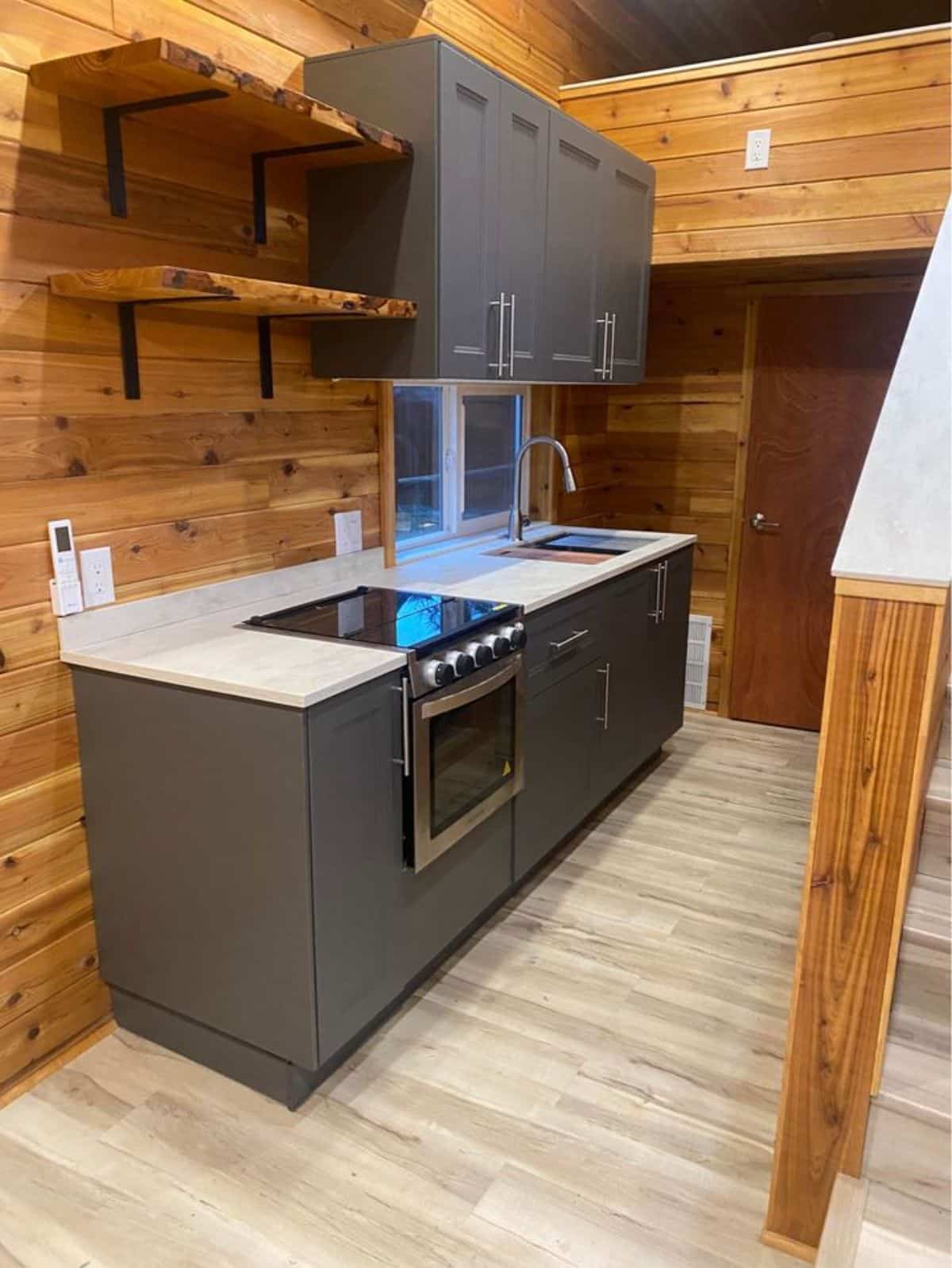
The kitchenette comes next, which has a small, single galley setup plus a space for the refrigerator under the loft stairs.
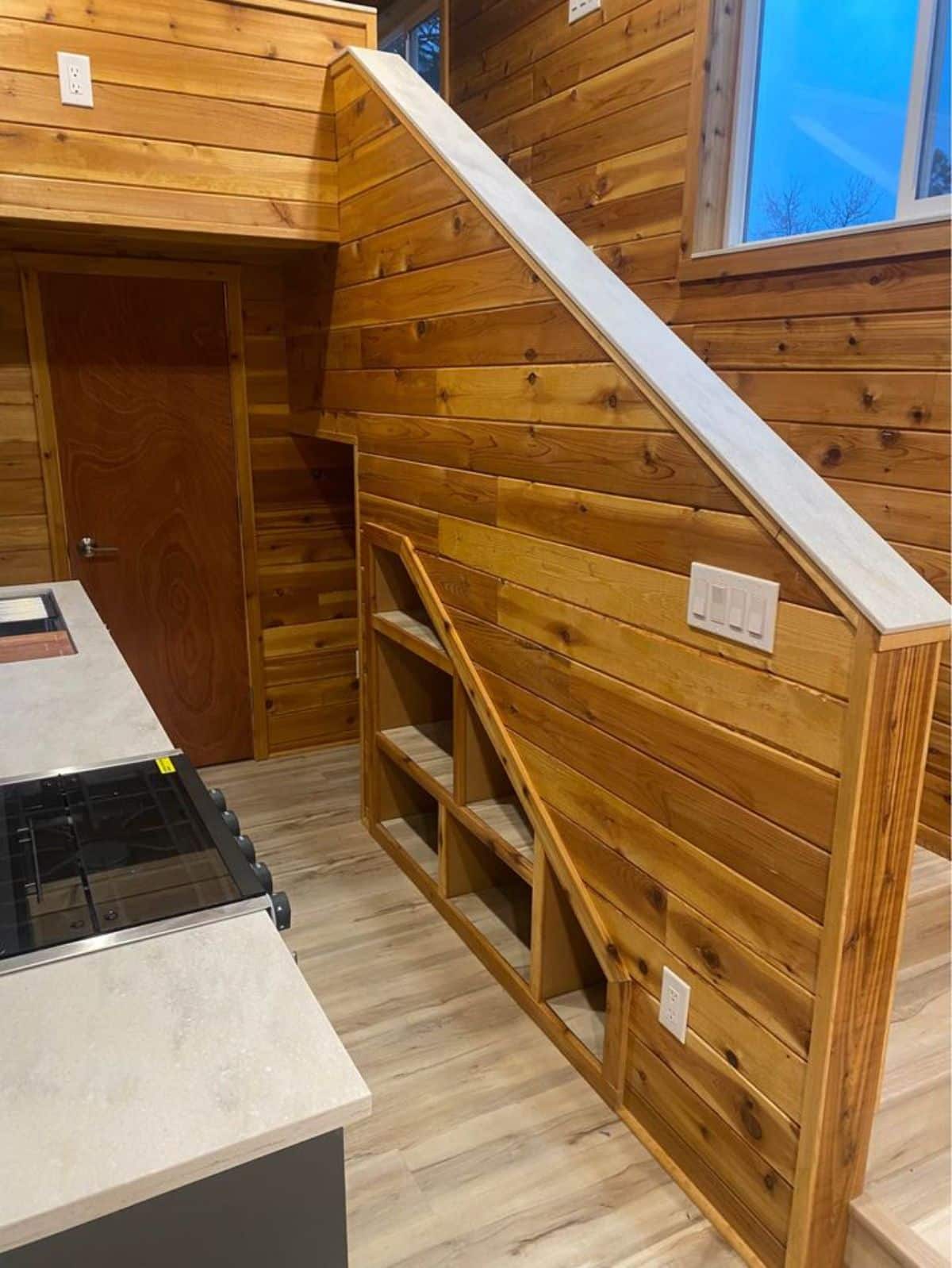
Wall cabinets are a nice touch, and should complement the bonus storage of the loft stairs, ensuring you downsize on the, well, size but not on the overall storage space.
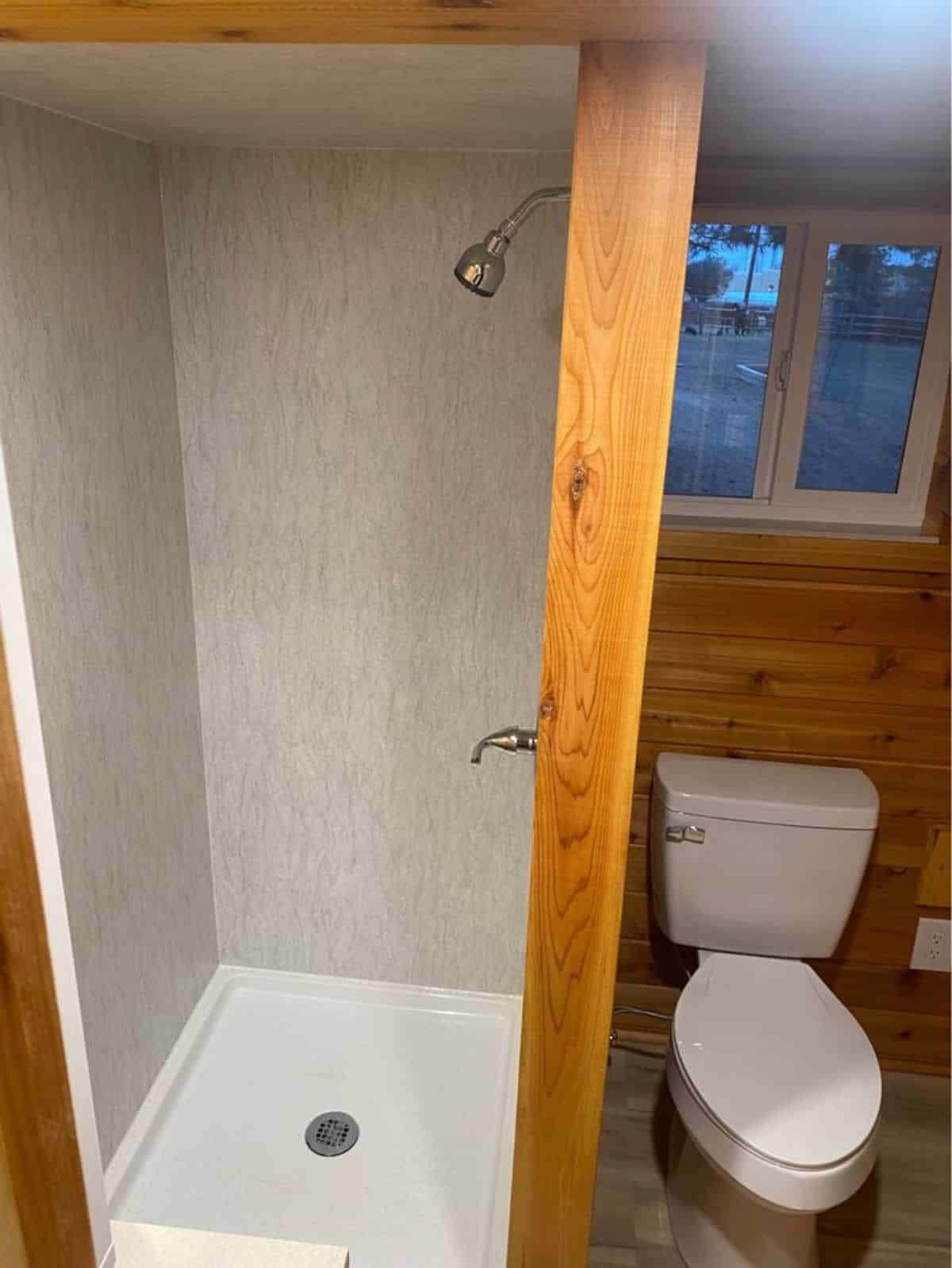
At the end of the kitchenette lies the door to the bathroom which comes with the standard fittings,
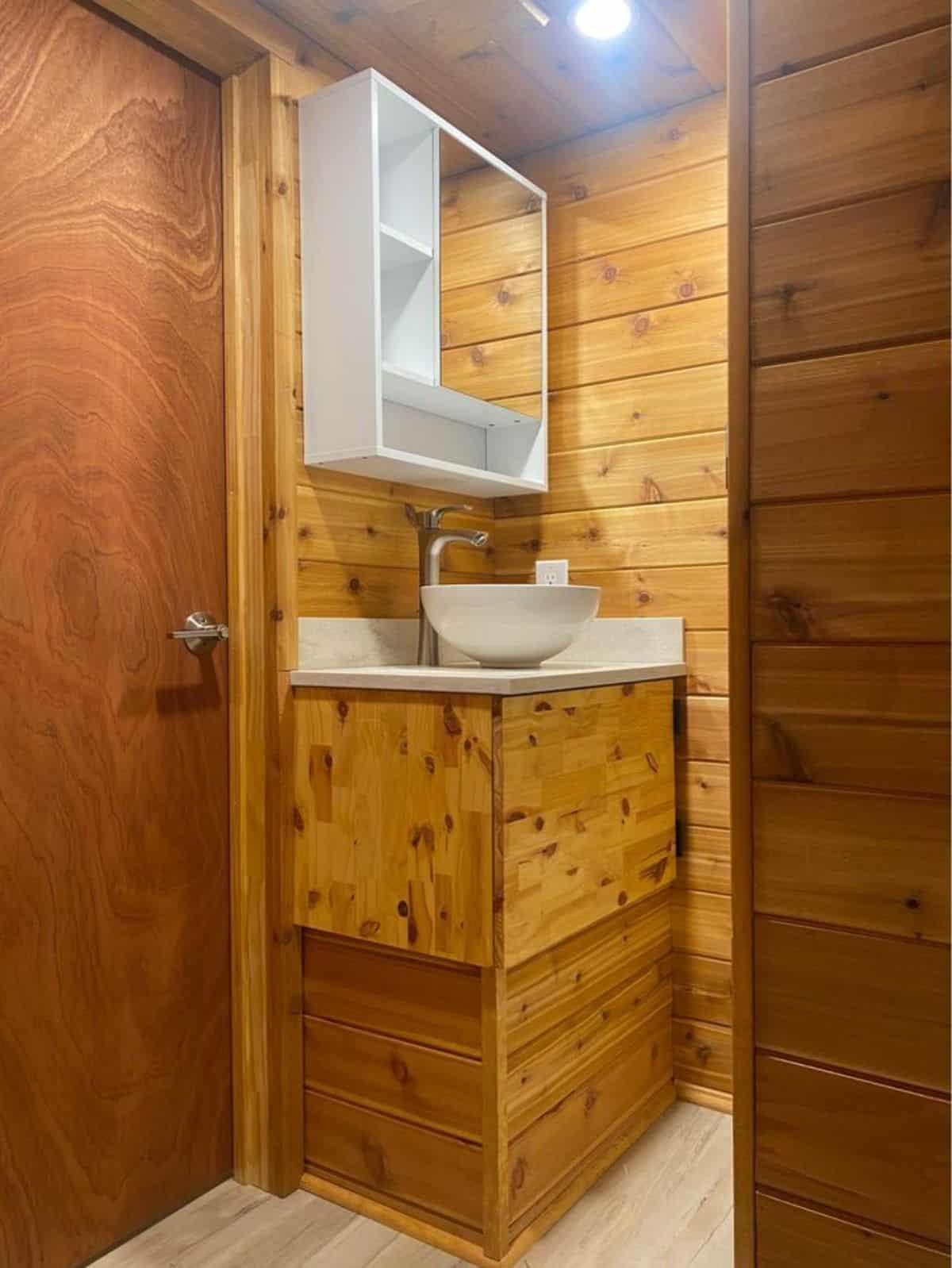
sink with vanity and medicine cabinet,
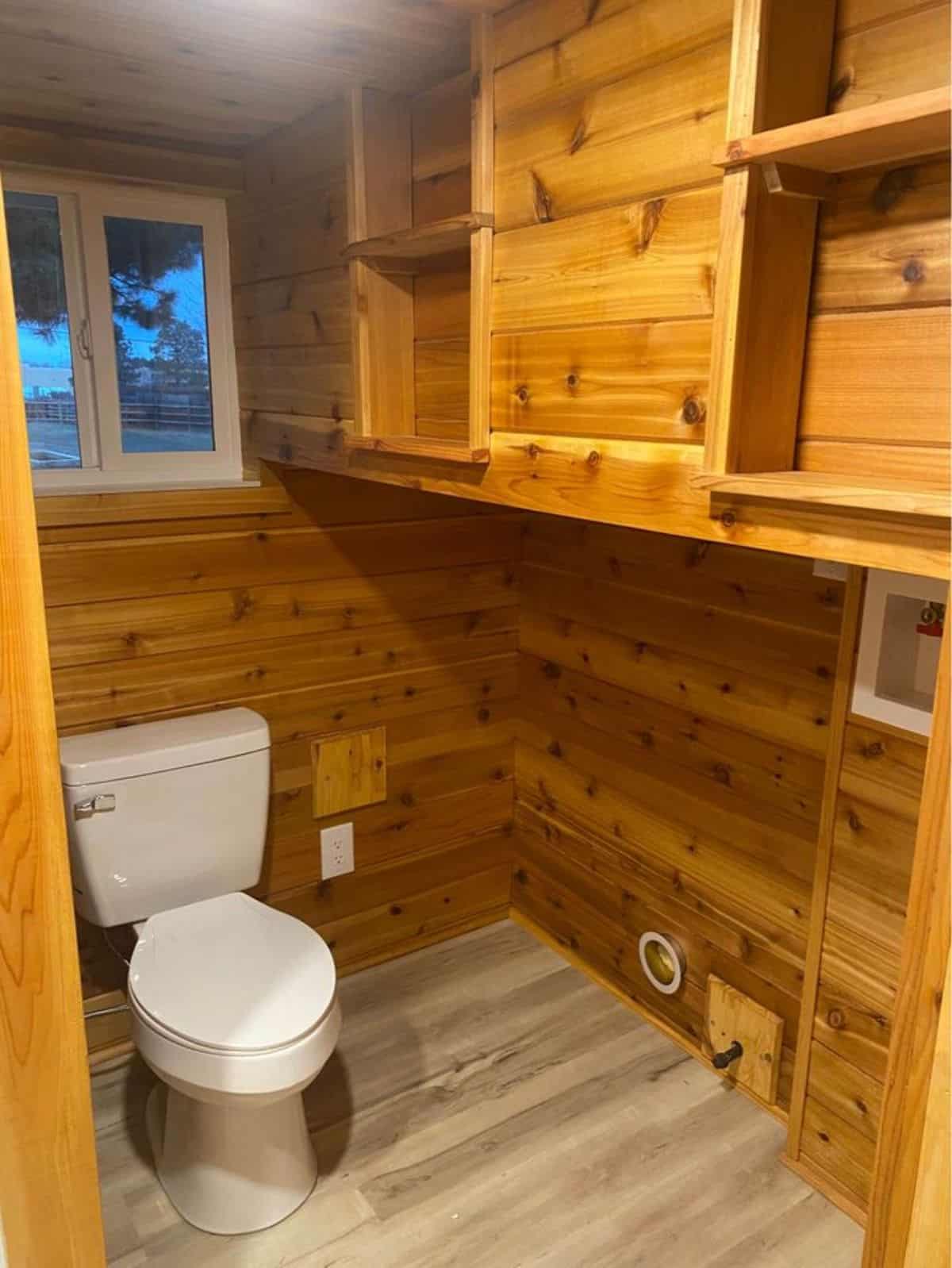
and some more storage.
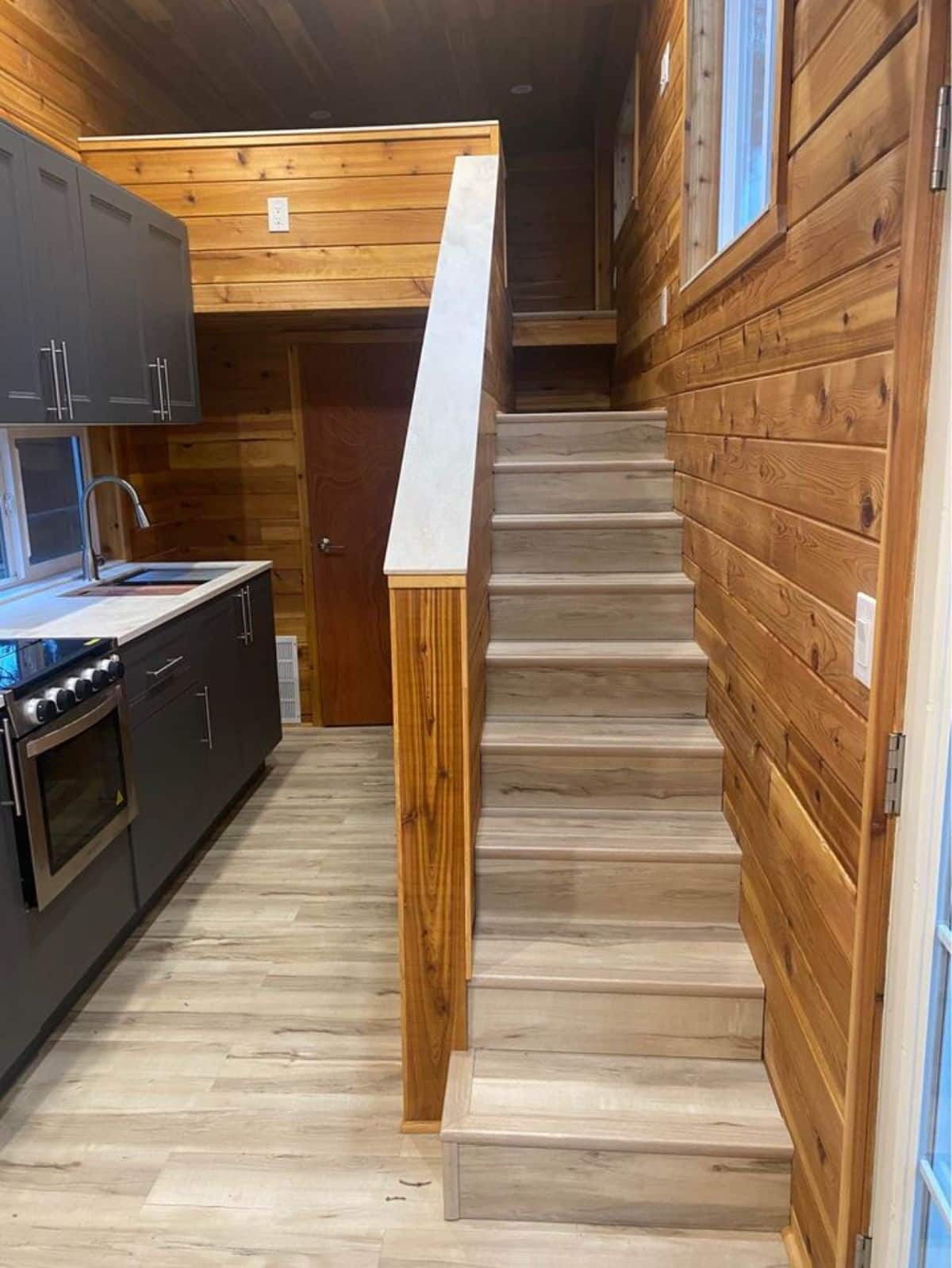
Head up the stairs and you’ll find the master loft,
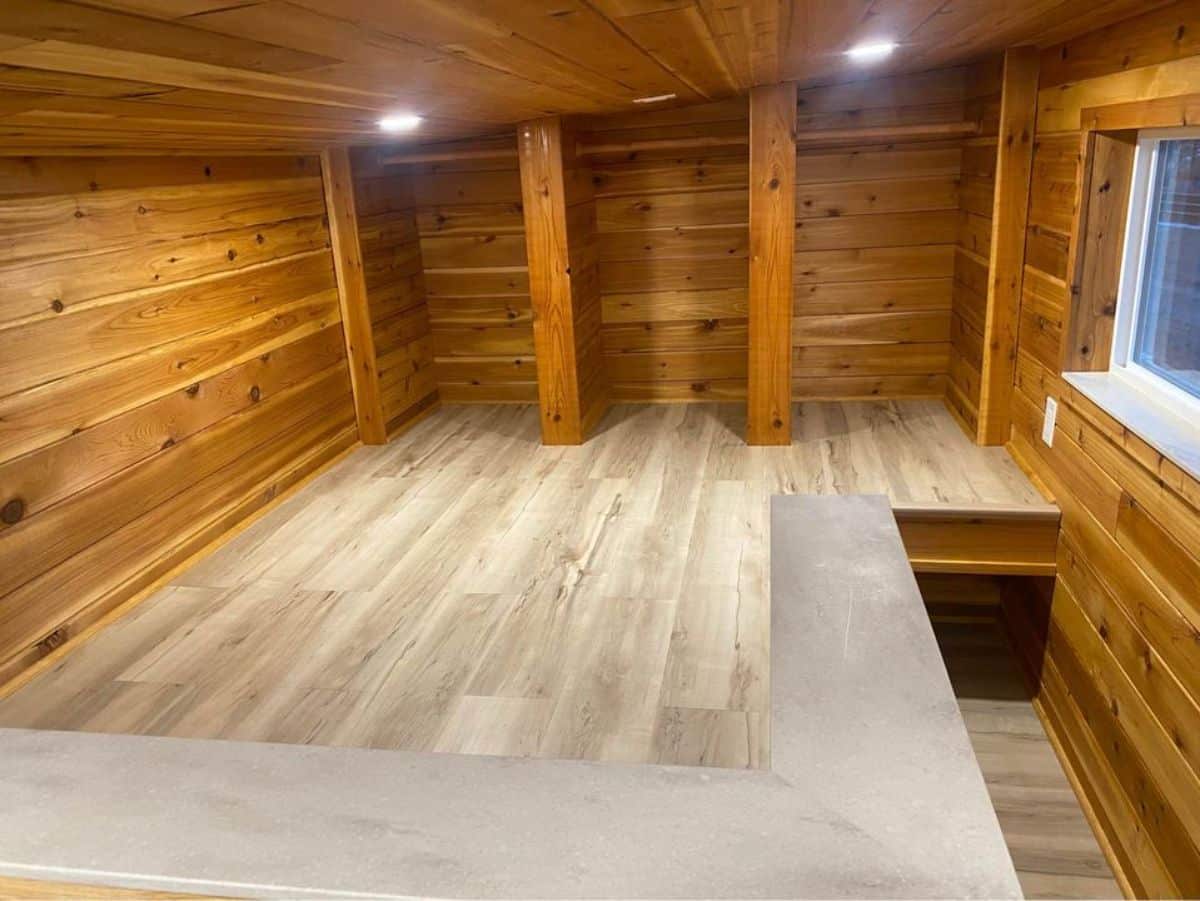
which comes with a teensy closet area and enough square feet for a queen-size mattress.
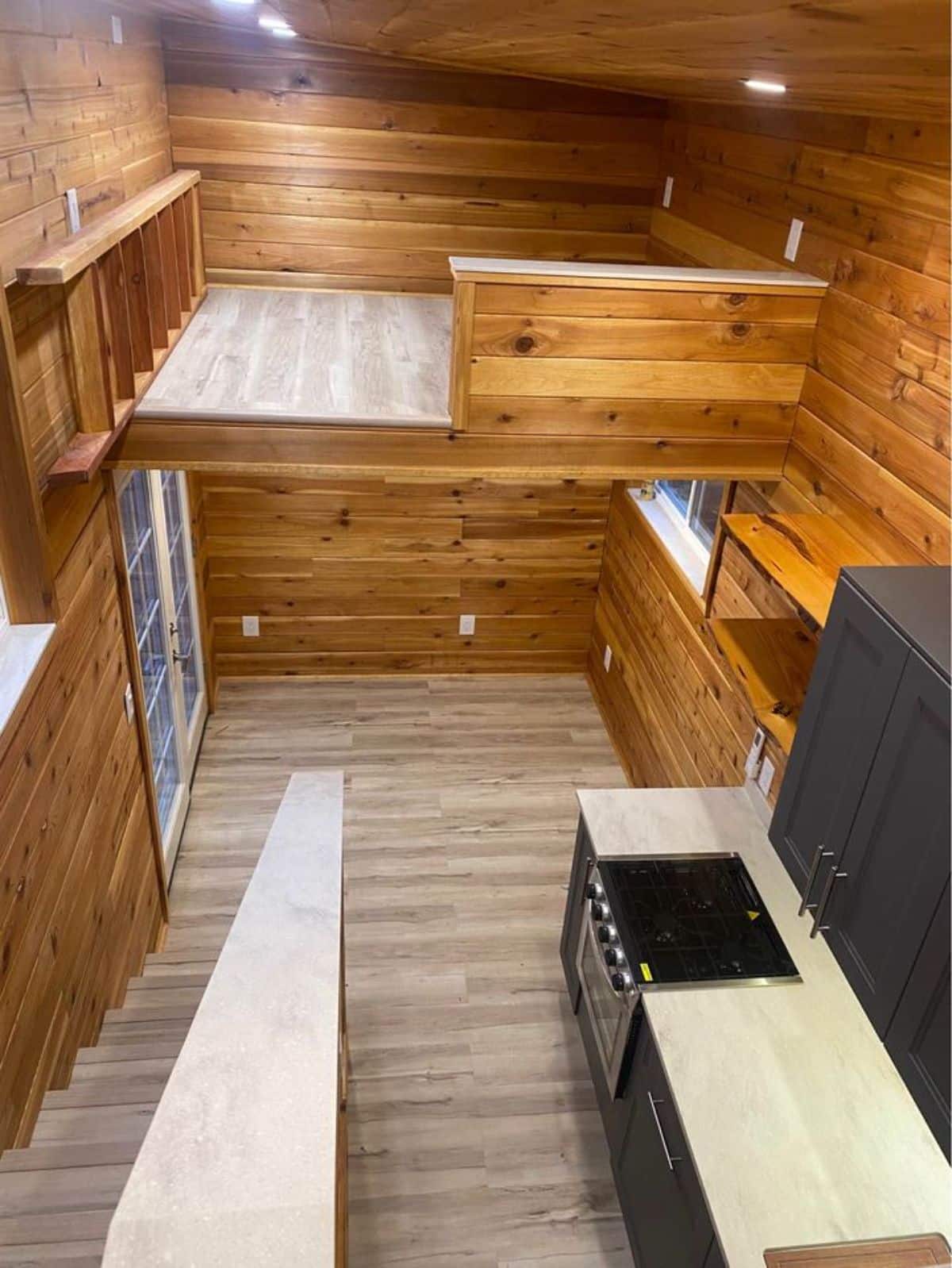
The second loft, which is directly opposite, is accessible by a ladder but is almost the same size.
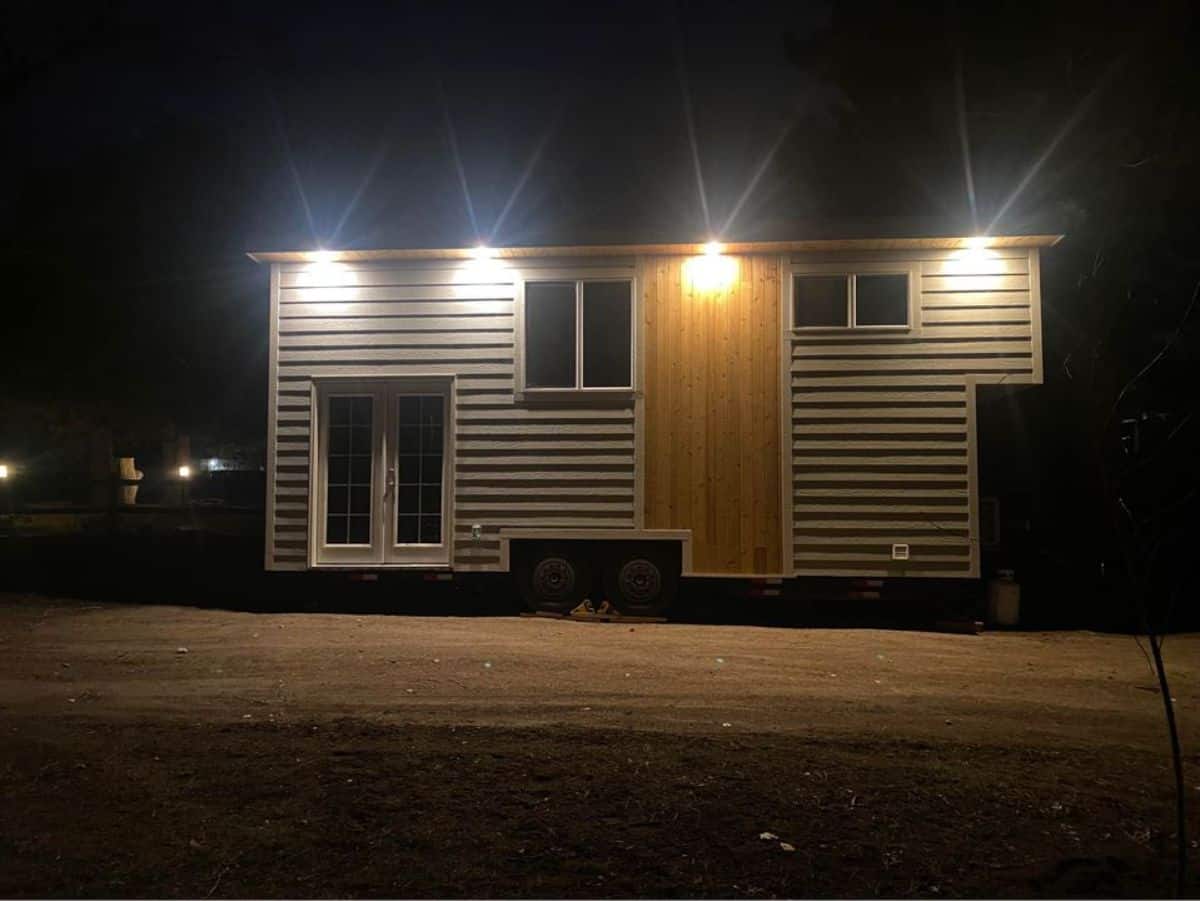
In a nutshell, the double lofted tiny home can both be a spacious home for two or a decent one for four, well within the $100K price bracket.
Looking for some more tiny houses worth investing in? Here is a quick list of some of the best ones available out there.
- 16′ Micro Cabin House Is An Ideal Hunting Cabin/Creative Retreat
- Farmhouse Style Tiny Home Manages A Downstairs Bedroom In A 28 Feet Package!
- Lakefront Tiny Home Comes Partially Furnished, Is Parked In A Tiny Home Community!
For more information about this double lofted tiny home, check out the complete listing in the Tiny House Marketplace. Make sure that you let them know that iTinyHouses.com sent you their way.

