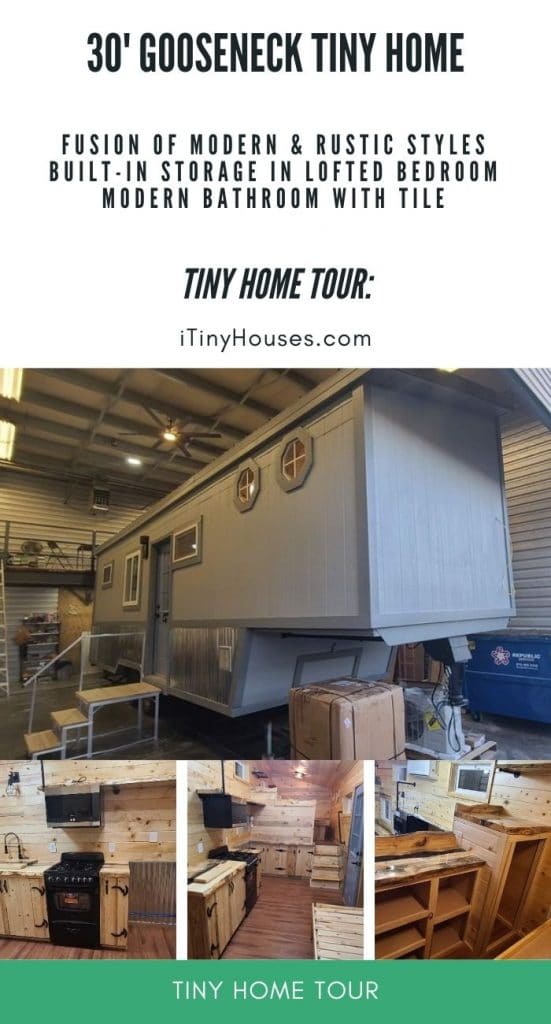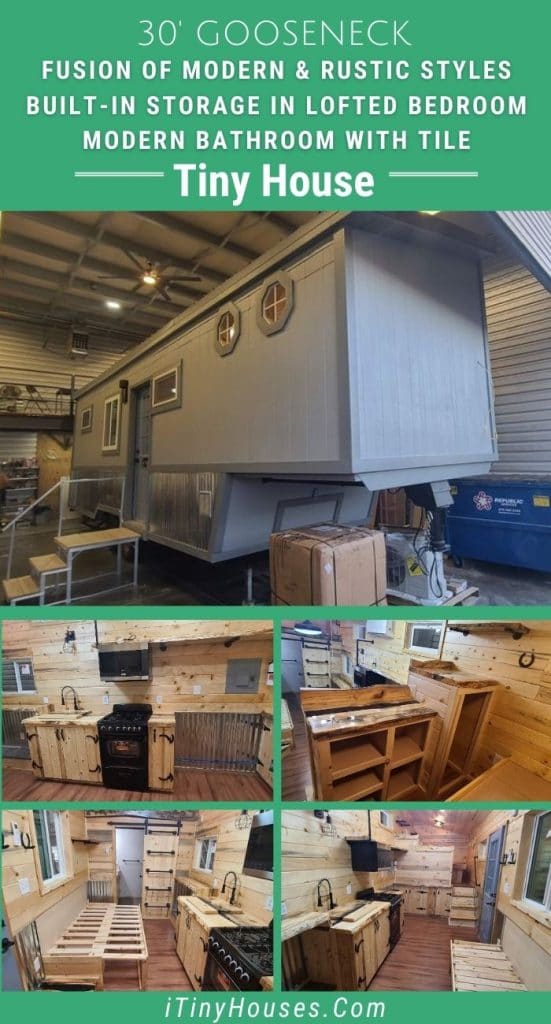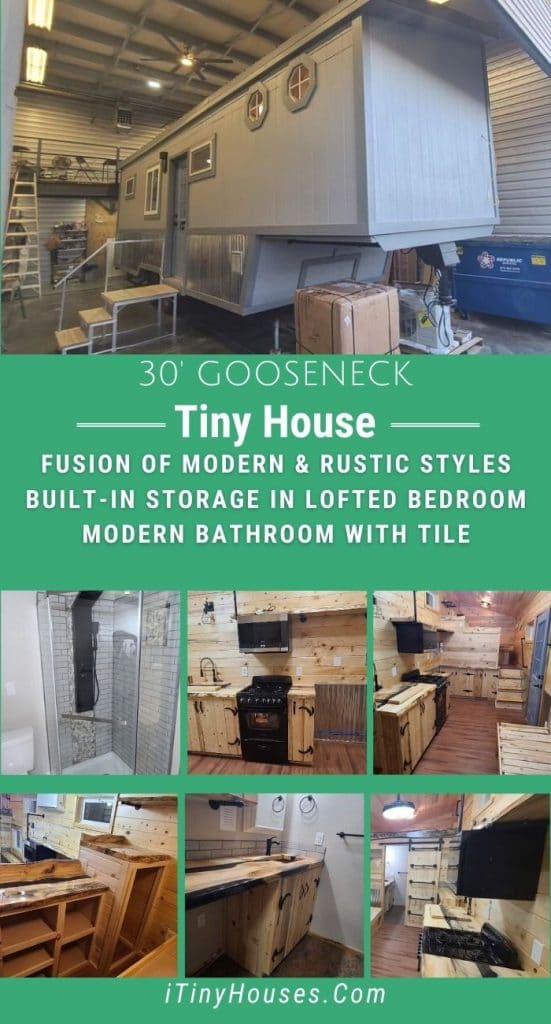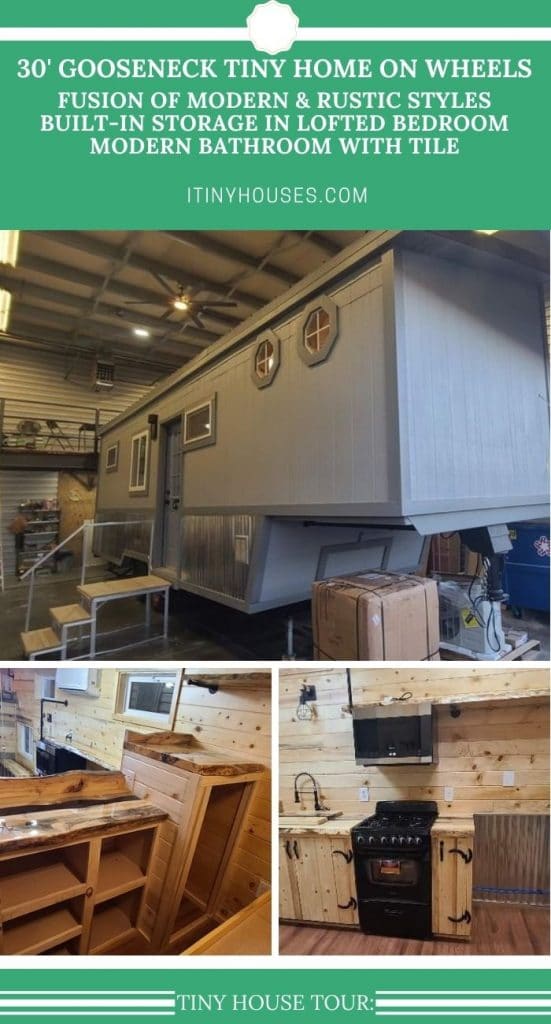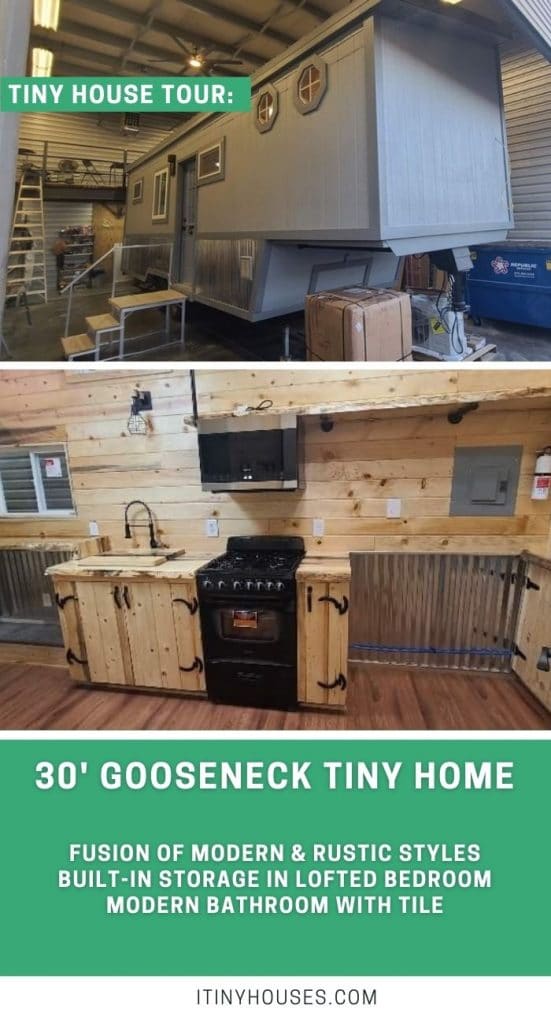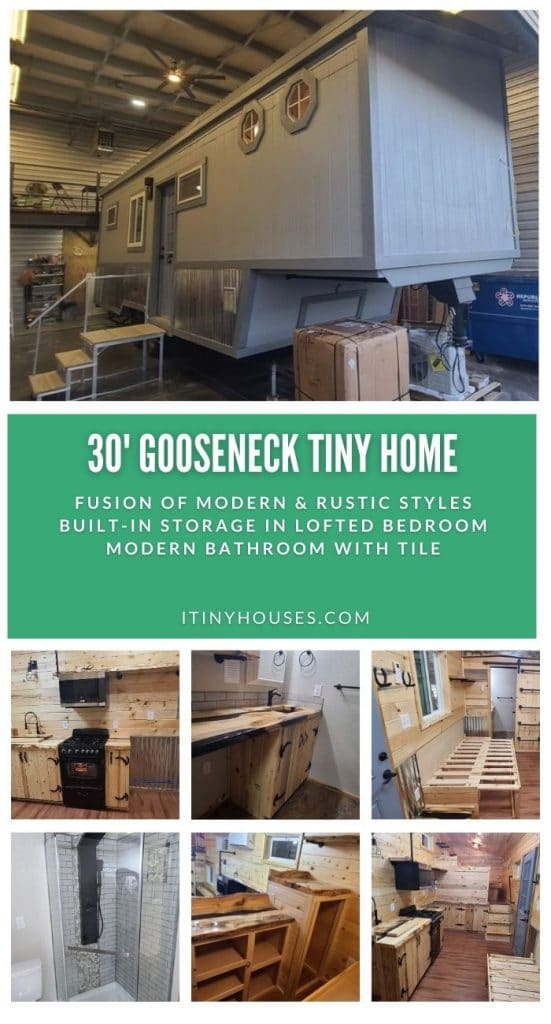One of my favorite styles of tiny homes is the one with a gooseneck end that allows for a bit more space without being too heavy. This model in particular is simple and classic on the outside with a unique rustic interior.
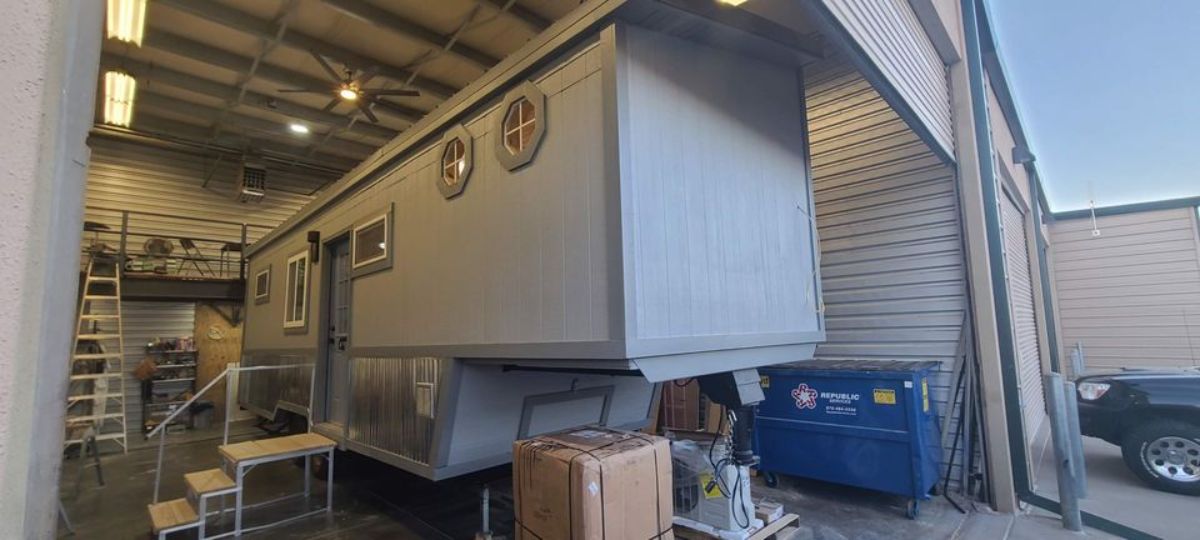
Article Quick Links:
Tiny Home Size
- 30′ long
- 8.5′ wide
Tiny Home Cost
$70,000 in Windsor, Colorado
Tiny Home Features
- Knotty pine tongue and groove interior with corrugated tin accents that match the lower half of the exterior siding.
- Includes black gas stove and micrwoave with a 24″ wide refrigerator. Also included is a combination washer and dryer.
- Mini split heating and cooling system with gas on-demand hot water heater.
- Modern bathroom with traditional flush toilet, tiled glass door shower, and a large vanity with tile backsplash.
- Lofted “bedroom” with built in live edge countertops on open cubbies. Includes a built-in bed base and stand up height ceilings.
The layout of this home is simple with the kitchen and living space in the middle, a loft above the bathroom on one end, and a lofted bedroom above the gooseneck on the other end.
The loft above the bathroom is smaller but has space for a mattress if needed. I love that the rungs to climb to the loft are attached to the sliding barn door closure for the bathroom.
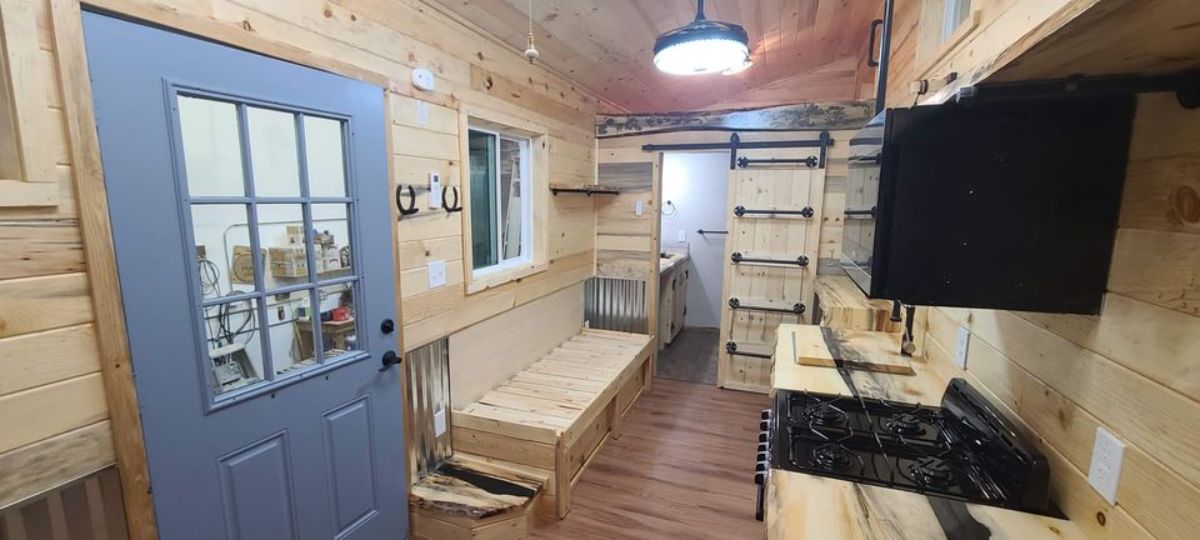
Along the inside wall next to the door is a fold-down bench seat with storage beneath. This is ideal for laying a mattress over to create a third sleeping space, but could also be just a seating area or sofa for lounging.
On the opposite wall is the black gas stove with a matching microwave above. You’ll love all of the extra storage space and butcher block countertops in the kitchen. There is even a matching cover to slide over the sink if desired.
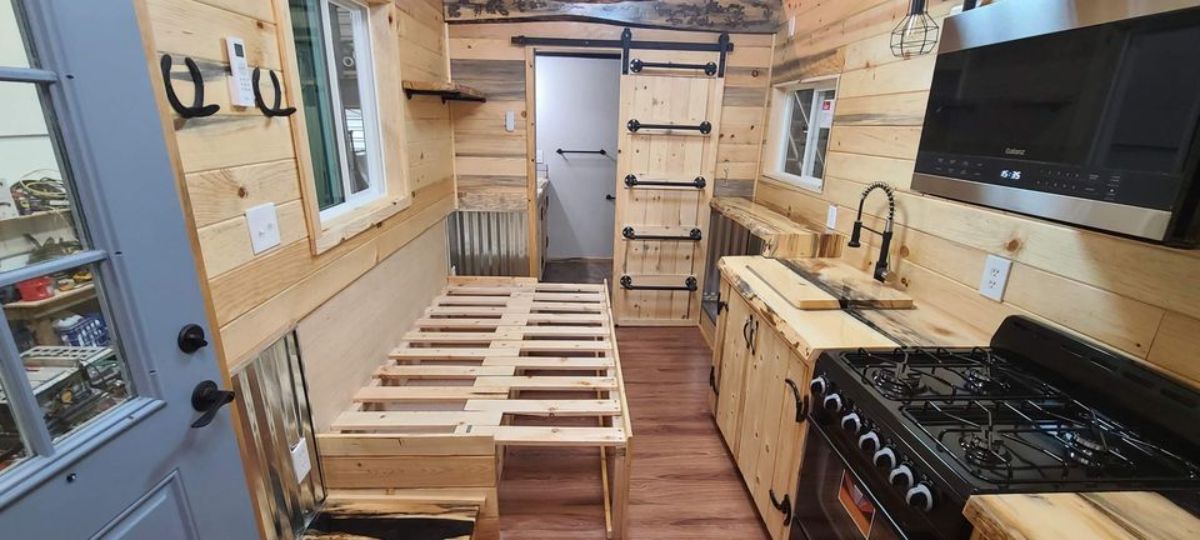
Along that wall is an open space for the refrigerator by the stove and then another open cubby on the opposite side of the kitchen counter with room for storage or use as a desk with a counter on top. A beautiful and multi-purpose space you are sure to love.
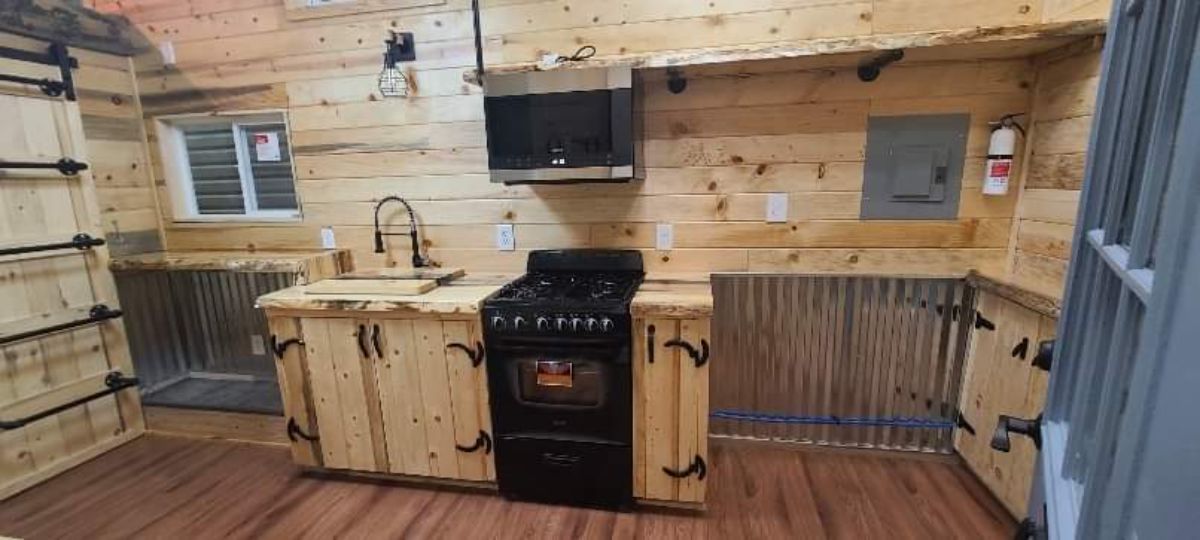
On the opposite end of the home, the gooseneck provides a stand-up sleeping bedroom. There are cabinets beneath for storage, but the room itself is the best part of the tiny home.
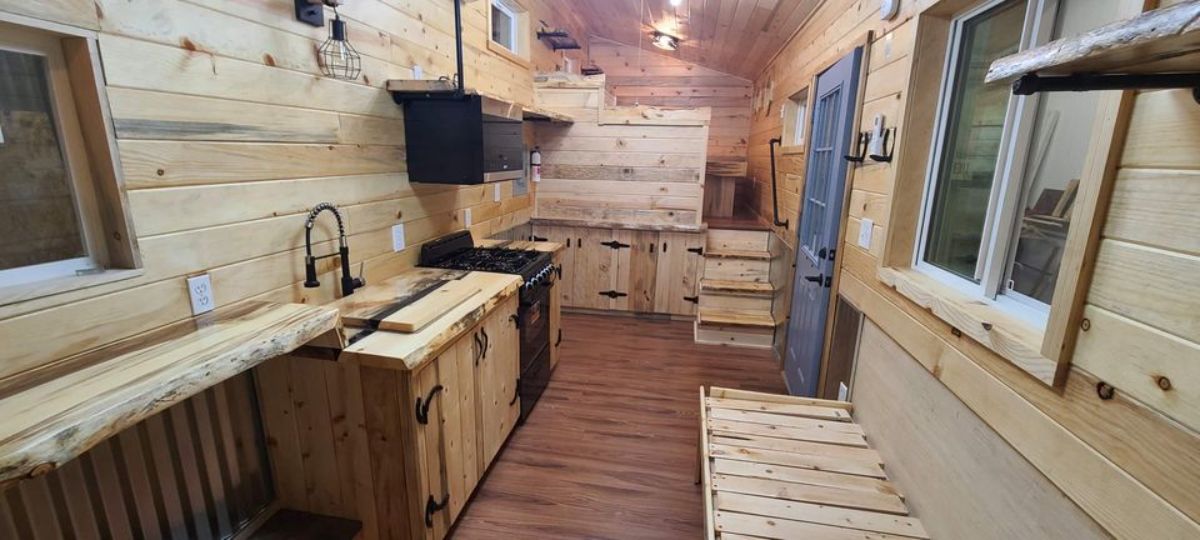
There are built-in storage cabinets with epoxy-covered live edge tops that provide a half wall of privacy here.
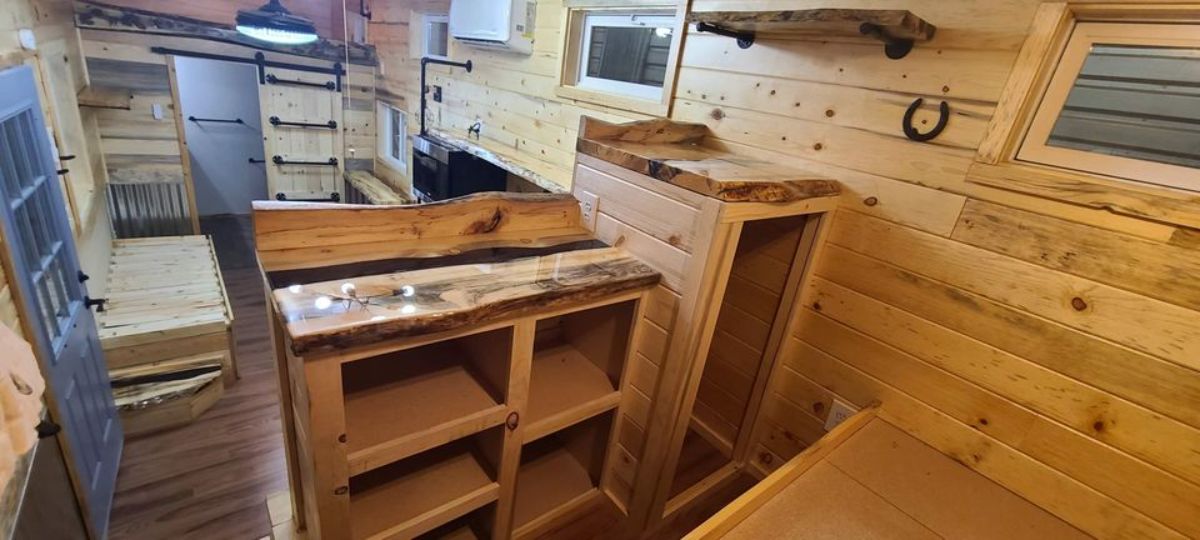
There is even a built-in bed base here with a pull-up middle for storage. An excellent space to hold all of the out-of-season items out of sight but still handy.
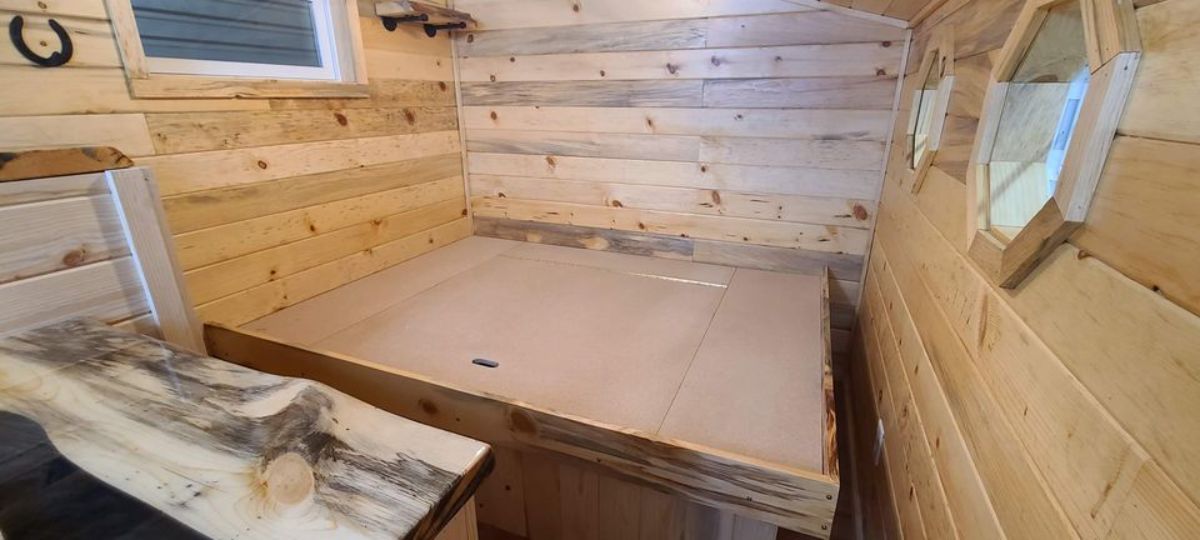
The bathroom is a larger space with a vanity that has one end open for a traditional sit-down vanity style you might prefer on one side. Live-edge countertops and floating shelves are a great addition to the space.
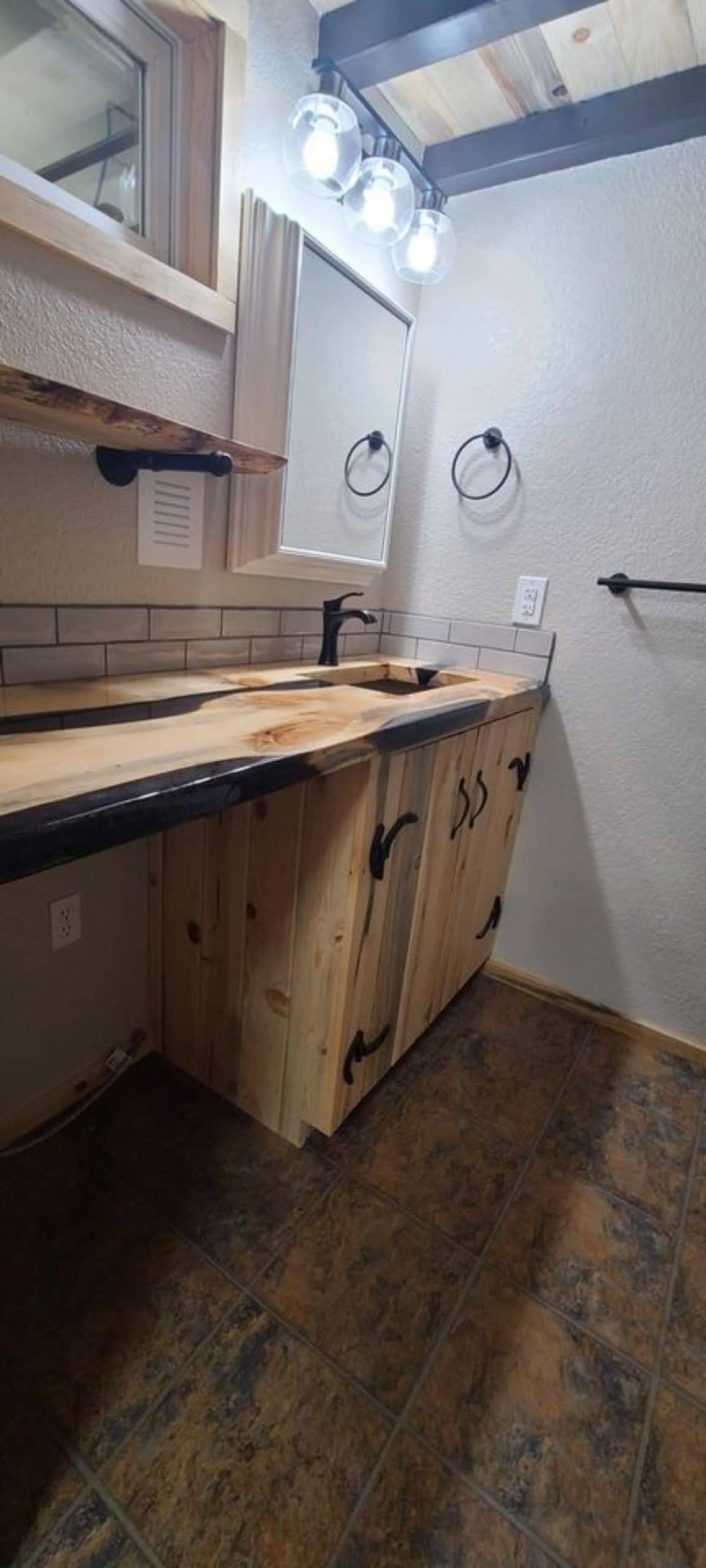
A traditional flush toilet is against the opposite wall with a glass shower in the corner.
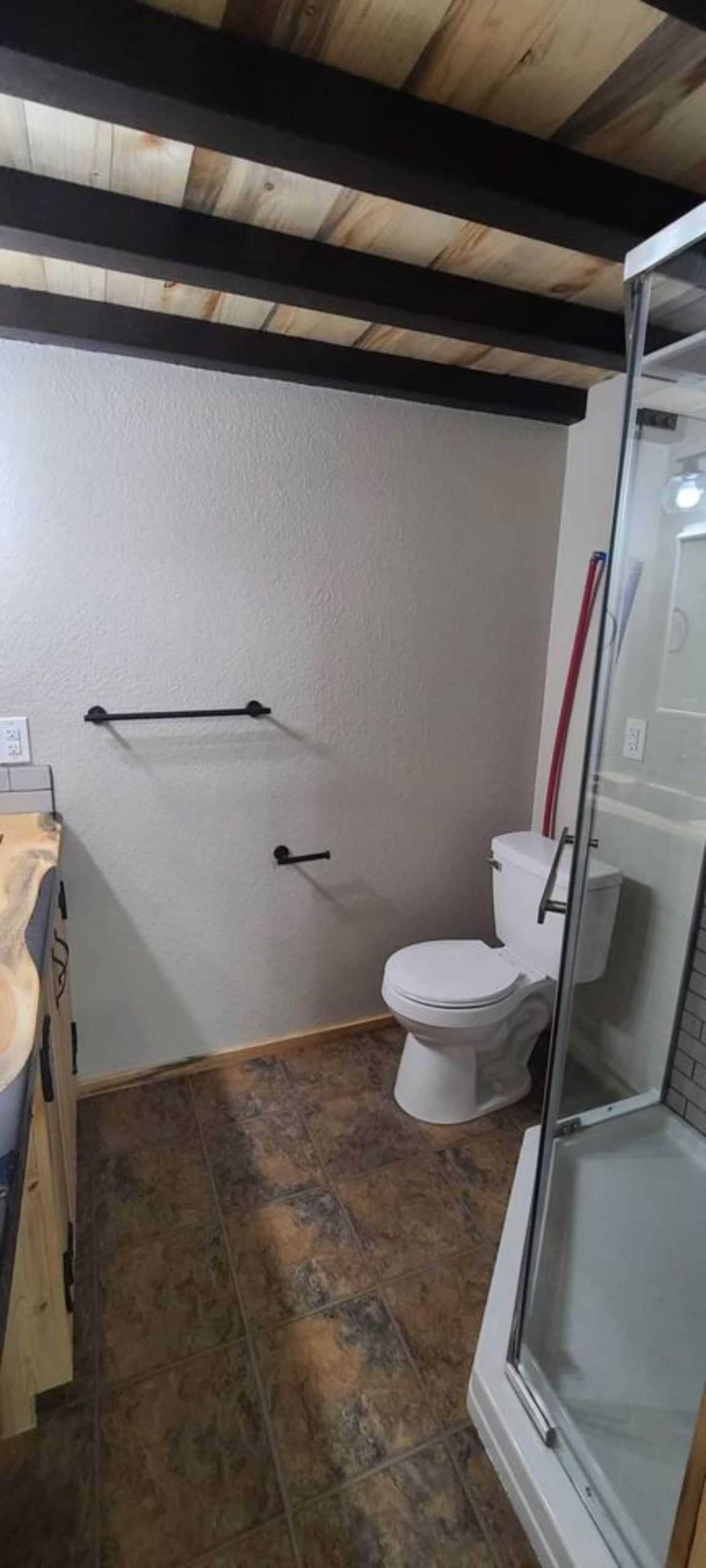
I love the updated modern shower here with a tile background and glass doors. The modern faucet and shower head setup is beautiful and a nice luxury touch to the home.
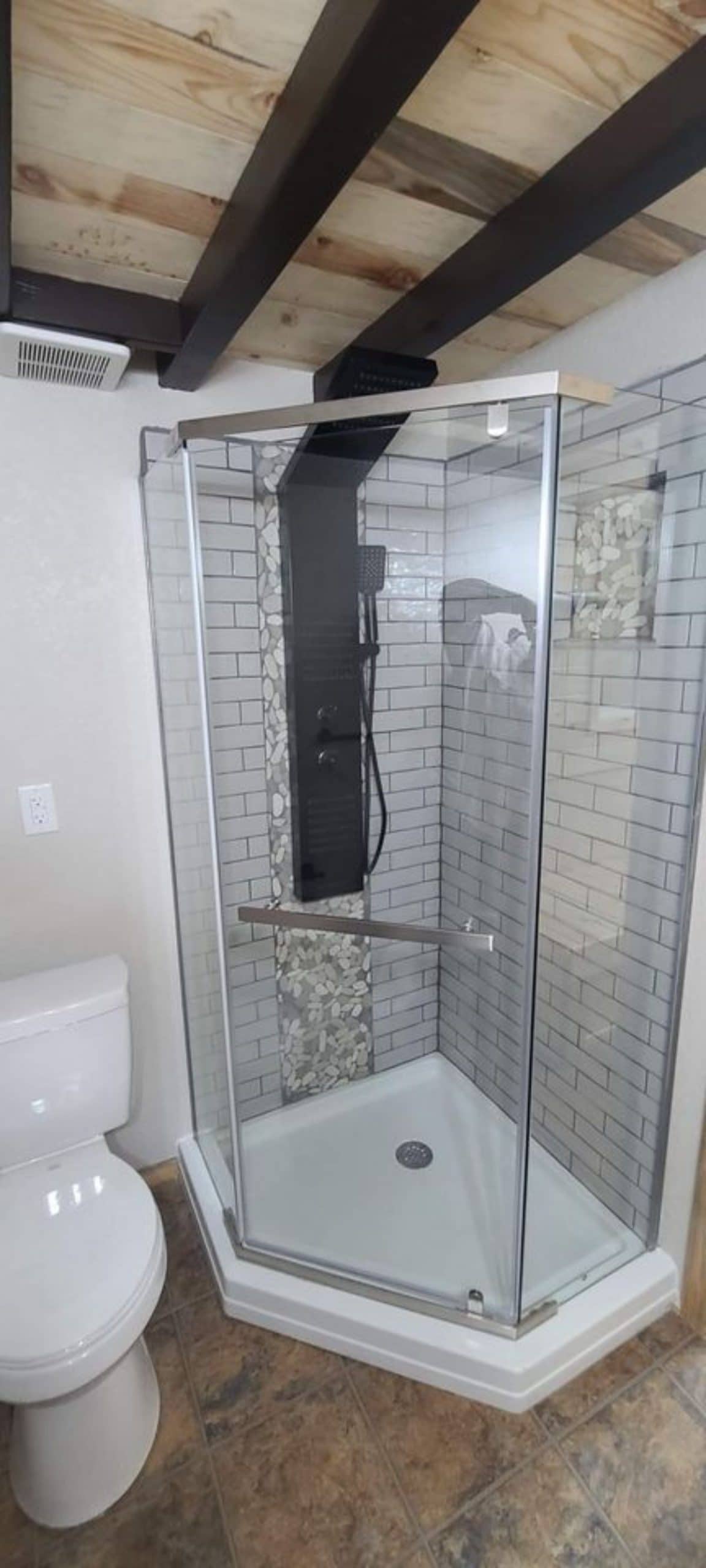
If you are interested in this tiny home for sale, check out our Facebook group Tiny House Marketplace for the full listing. Make sure that you let the owners know that iTinyHouses.com sent you their way.

