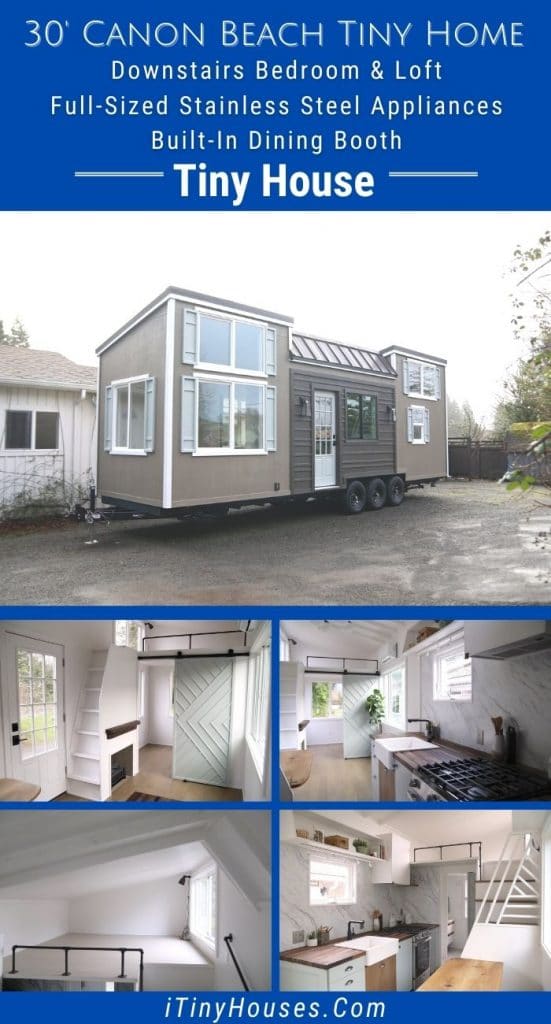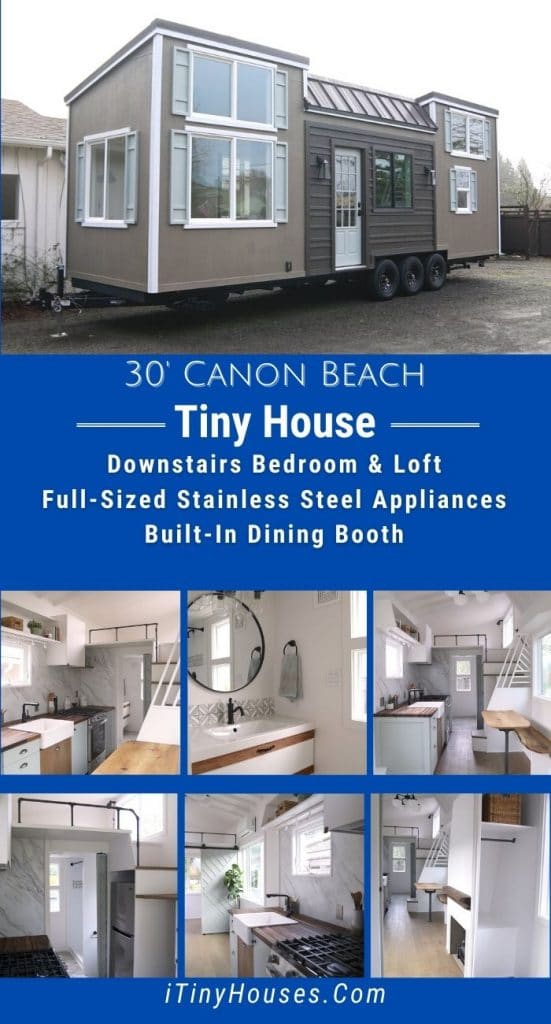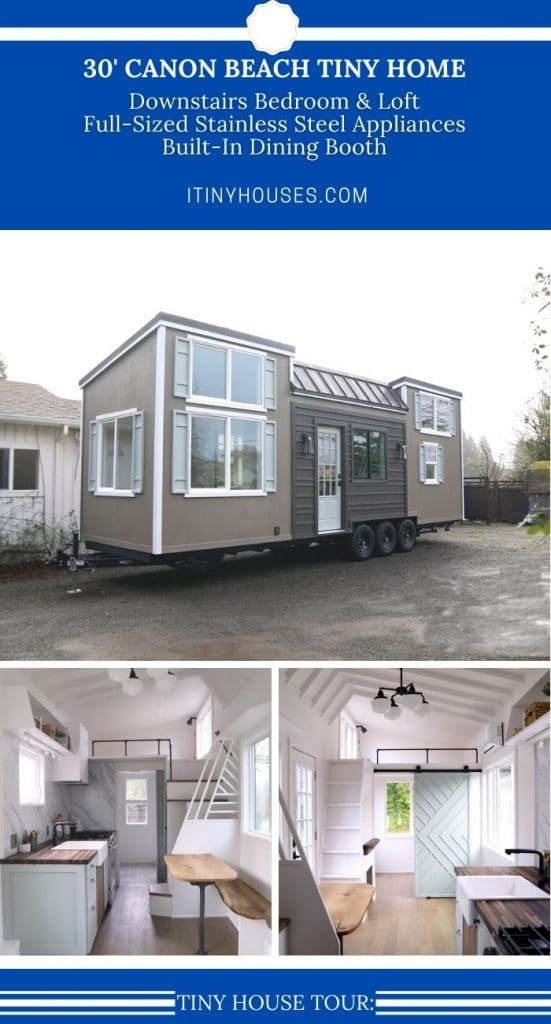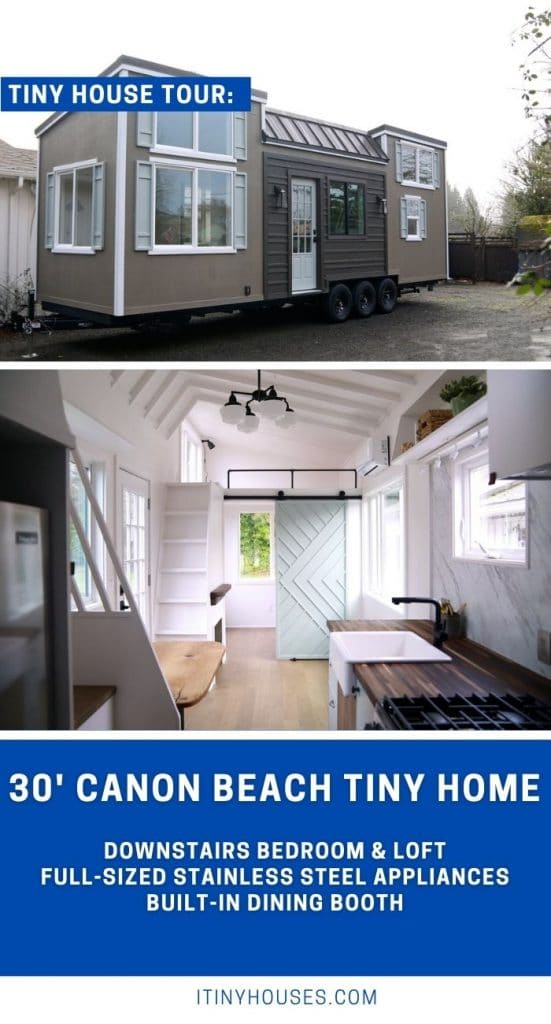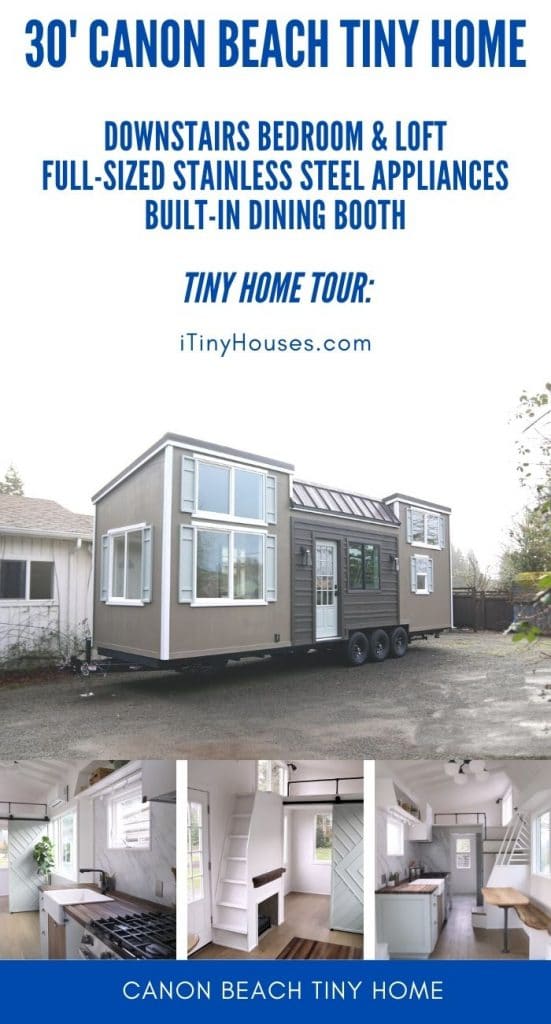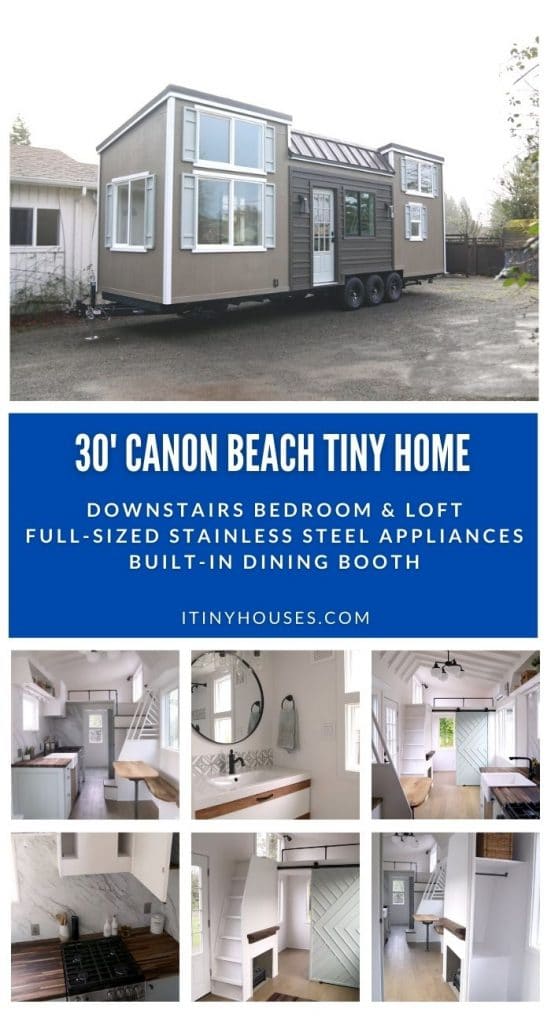If you want a luxury tiny home with all of the modern bells and whistles but still able to pull behind a truck to any destination – then this is the one for you! The Canon Beach by Handcrafted Movement is a gorgeous home with two lofts, a downstairs bedroom, large bathroom, and a kitchen including full-sized appliances.
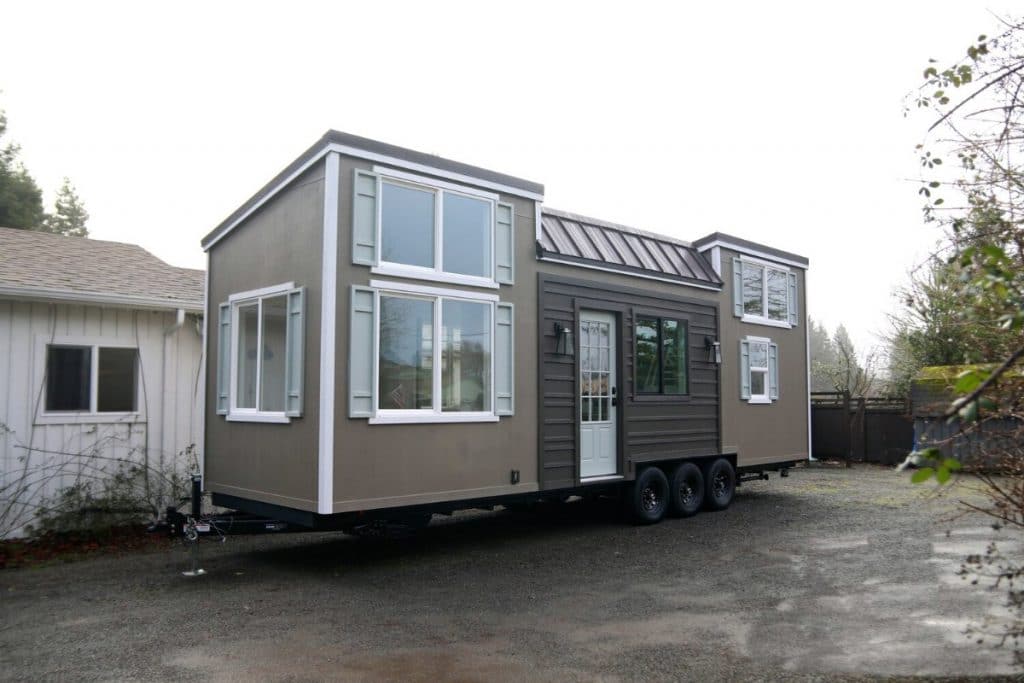
This 30′ model is $100,000 as shown, with optional additions such as a cedar deck and awning if desired. While this is higher cost than some tiny homes build by individuals, the quality throughout is what brings the price up and makes it worthwhile.
Below are just a few of the things found in this home.
- Downstairs bedroom with space for a king-sized bed.
- Two loft spaces, both large enough for a king-sized mattress.
- Butcher block countertops.
- Oak hardwood flooring throughout.
- High-efficiency mini-split heating and cooling unit.
- Built-in laundry setup in bathroom.
- Miniature fireplace under loft stairs.
- Built-in table and bench in the kitchen area.
- Full-sized stainless kitchen appliances.
- Extra-large 48″x34″ shower with tile walls and accents.
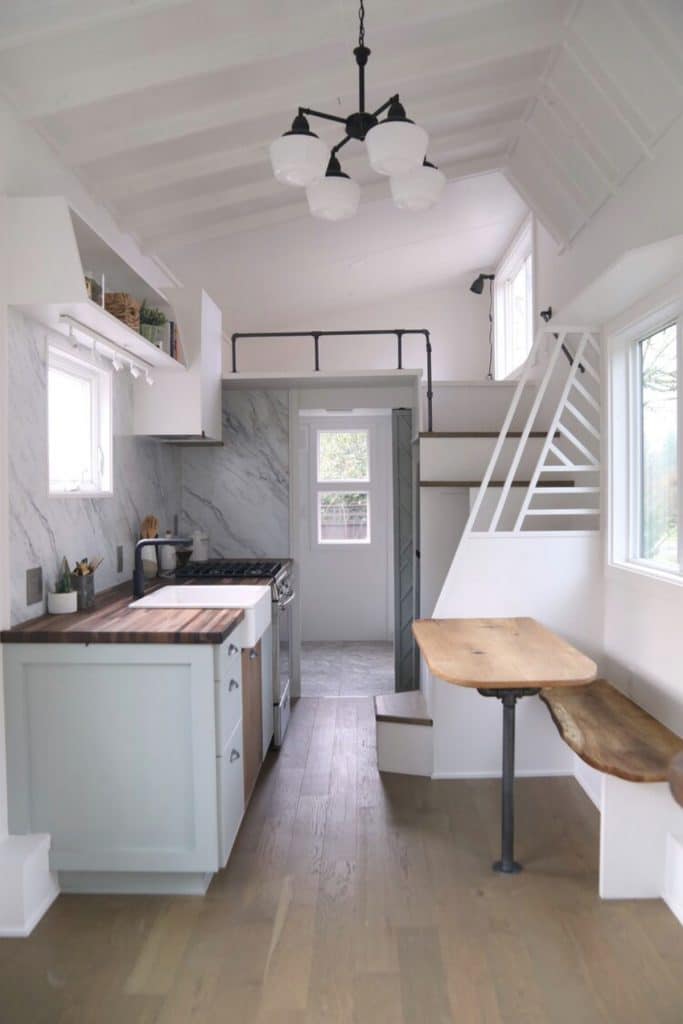
The home is designed with a bathroom on one end of the home with a loft above. A cozy kitchen and living area are in the center of the home, and the main floor bedroom or optional office space is on the far end of the home with a second loft above.
The kitchen features gorgeous butcher-block countertops, a deep white farmhouse sink, matte black fixtures, and a stunning marble tiled surround and backsplash.
Beside the front door and between it and the stairs to the loft is a wonderful built-in wooden bench and table for a cozy breakfast table or a daily work space if you work from home.
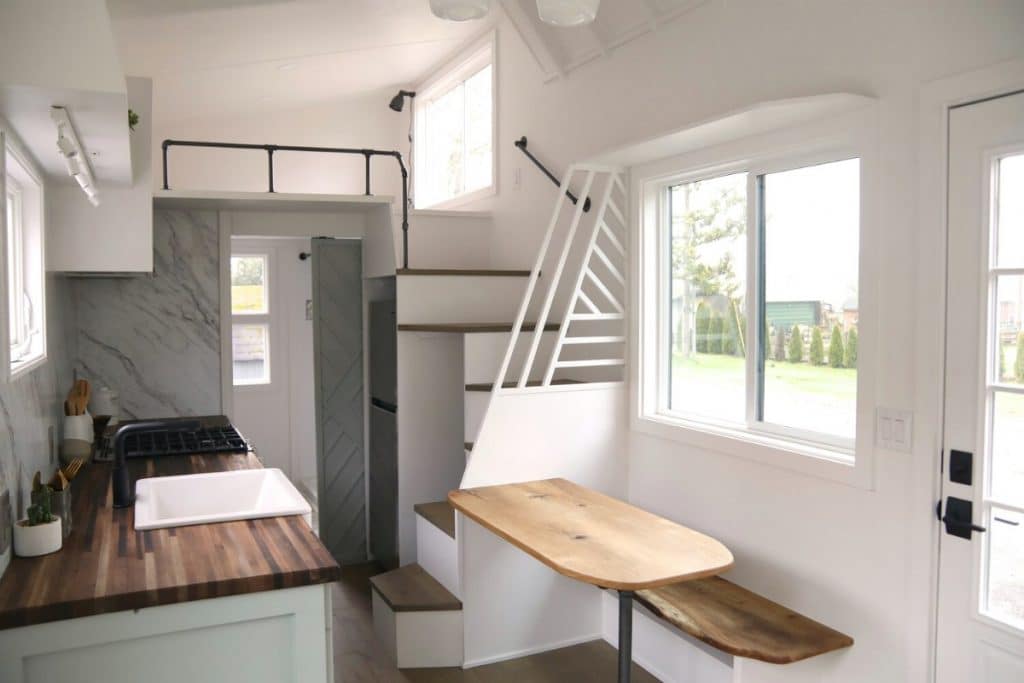
Full-sized appliances make it a great home for anyone with kids or who likes to entertain. Despite limited cabinet space, you will find plenty of hidden nooks for cookware, utensils, dinnerware, and of course food.
I love the open shelving above the kitchen! Great for decor as shown, but even better for regularly used items like cups, plates, and bowls. Of course, it could also be used for canisters or spices as well!
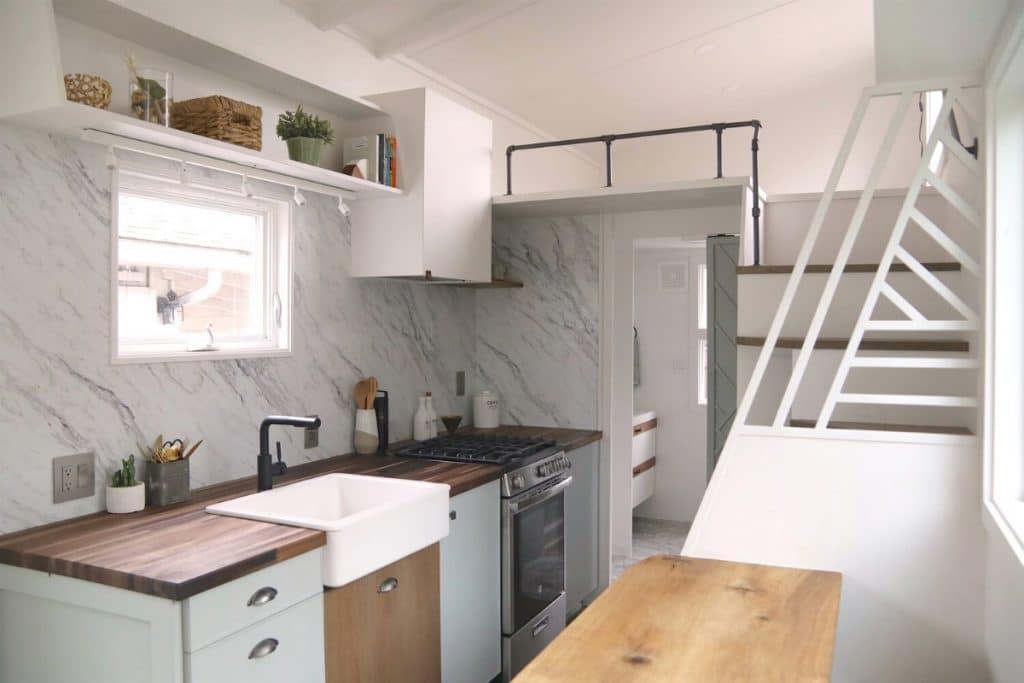
Note that while it looks like a large cabinet above the stove, it also serves as the ventilation so part of the space is not usable. This is, however, handy for oils, spices, or a few pots and pans to be handy at meal time.
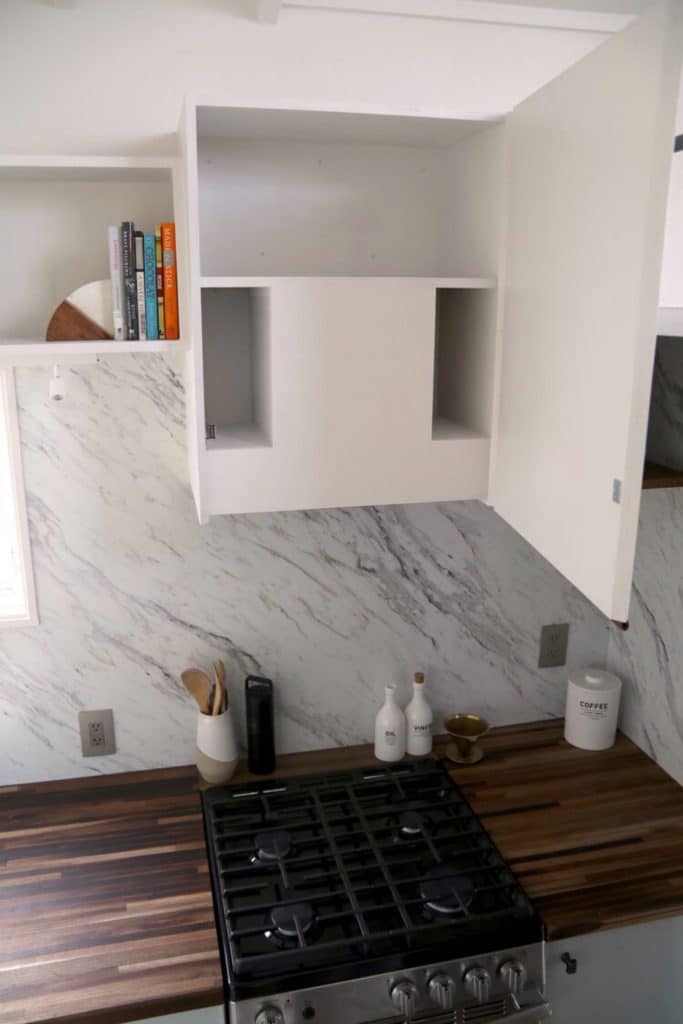
Opposite the stove is the refrigerator tucked cozily under the stairs to the loft. These stairs also offer extra storage spaces and cubbies for those random household items you need on hand but are best out of sight when not in use.
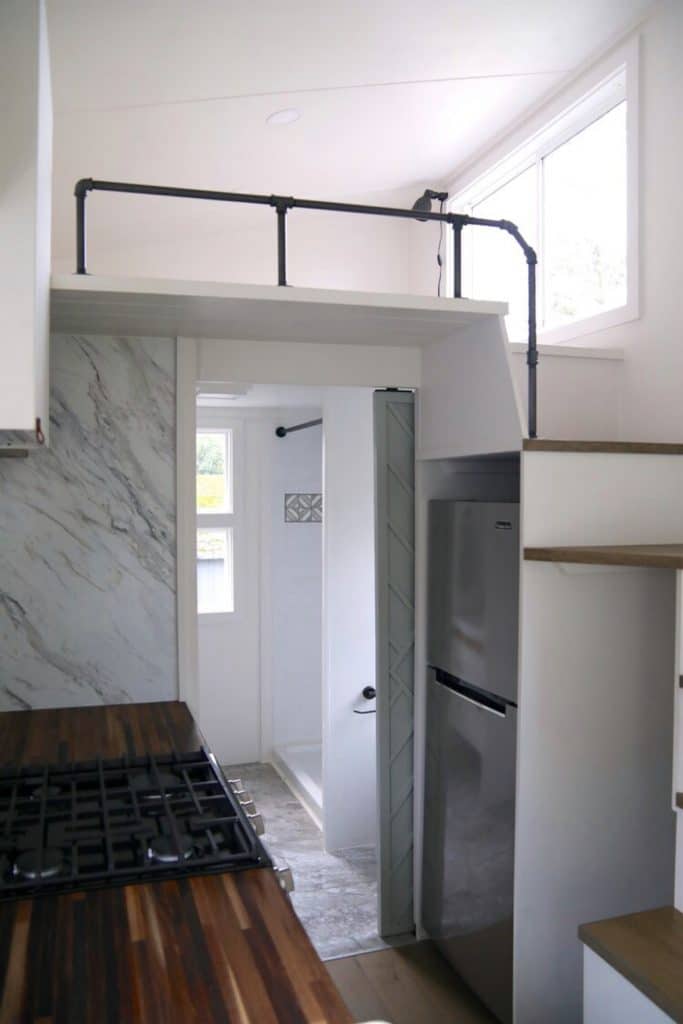
The loft above the bathroom has room for a king-sized mattress plus includes extra outlets and built-in wall light for reading at night. With the two lofts and bedroom downstairs, this home is ideal for a family with children. Everyone can have their own little private space!
The angled ceiling gives room on one end for a small chest of drawers against the wall or added cabinets upstairs if you want more storage.
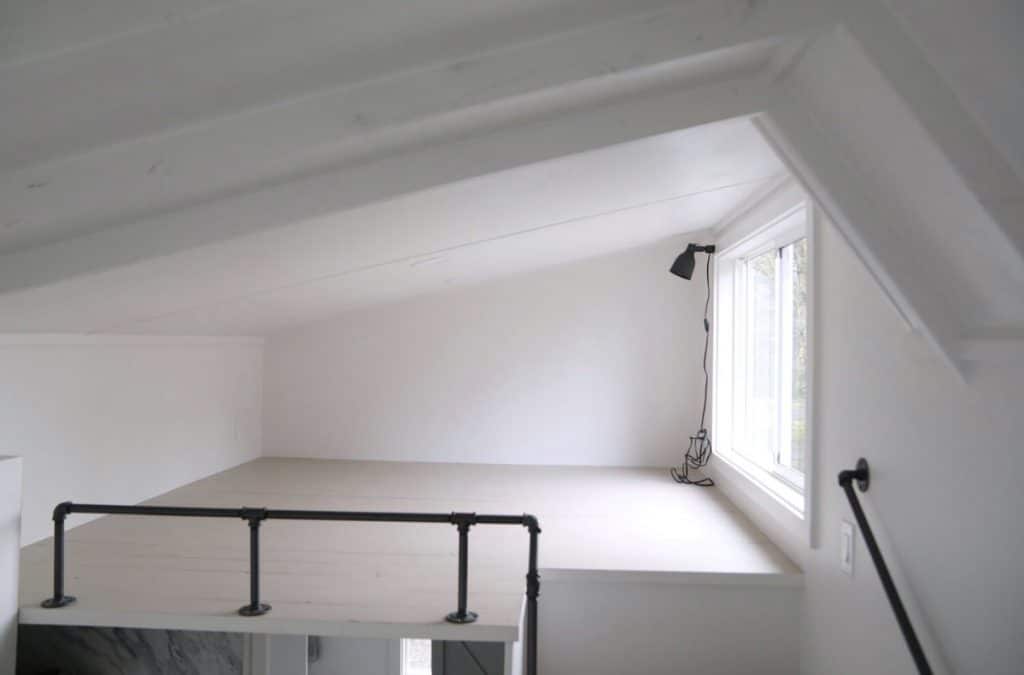
At the end of the home, just past the kitchen, the bathroom greets you with simple functional space. A traditionally plumbed toilet sits between the shower and the rest of the home in its own little cubicle including a window above. I like the way there is room on both walls to hang shelves, cabinets, or just towel racks.

The shower is a wider version that makes it cozy and extra nice in a tiny home. Beautiful tile work adds to the overall look while still being functional.
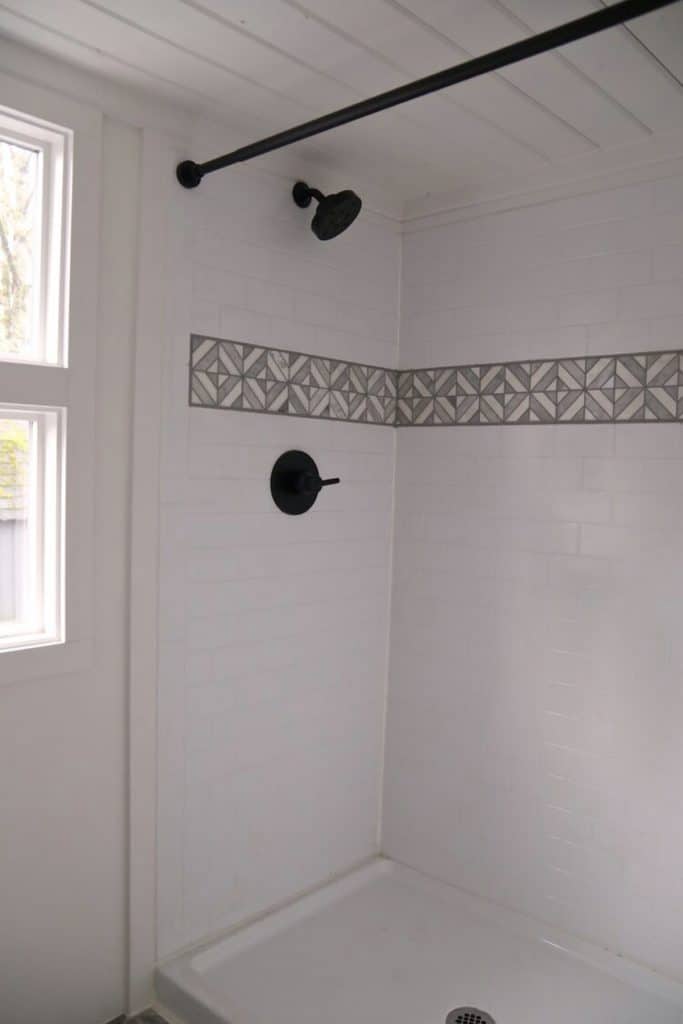
Just across from the shower is a sizable vanity with drawers for storage and a large round mirror above. The matte black towel hook, faucet, and light fixture match the theme throughout the house. You’ll also notice the tile backsplash is identical to that in the shower. It’s the finishing touches that make it feel like home.
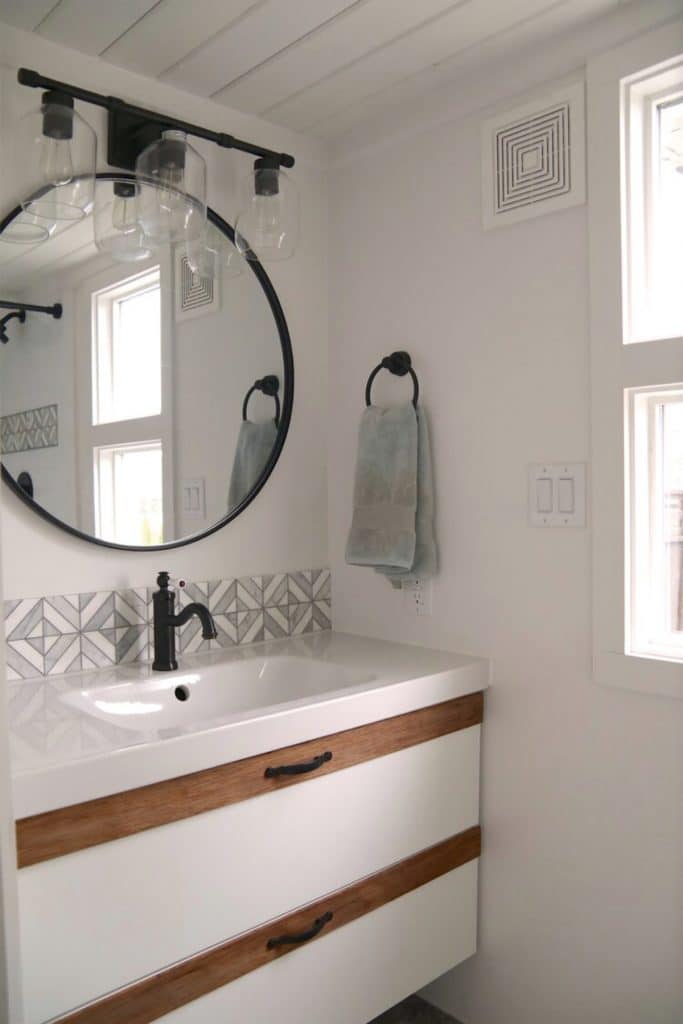
Next to the vanity and across from the toilet is a closet that is set up for laundry systems or could just be used as a storage or clothing closet. I love keeping laundry in a tiny home for convenience, and this makes that simple.
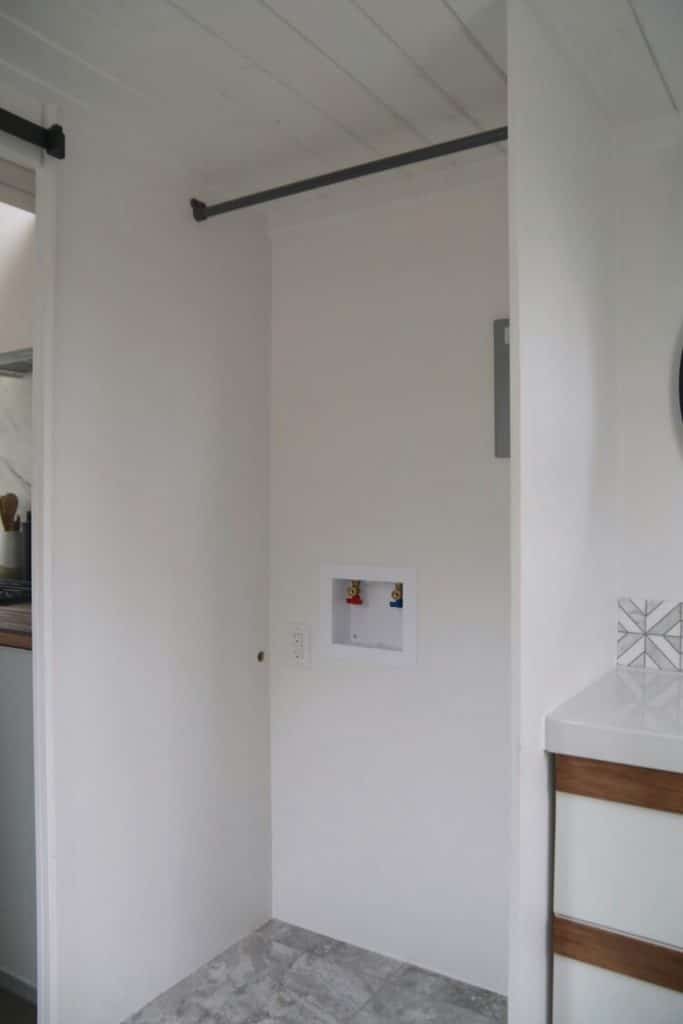
This view shows that while there is a living area, it is not large. You can put a small chair or loveseat under the window between the kitchen and bedroom and potentially hang a television above the ladder on the wall, or even on the staircase above the fireplace.
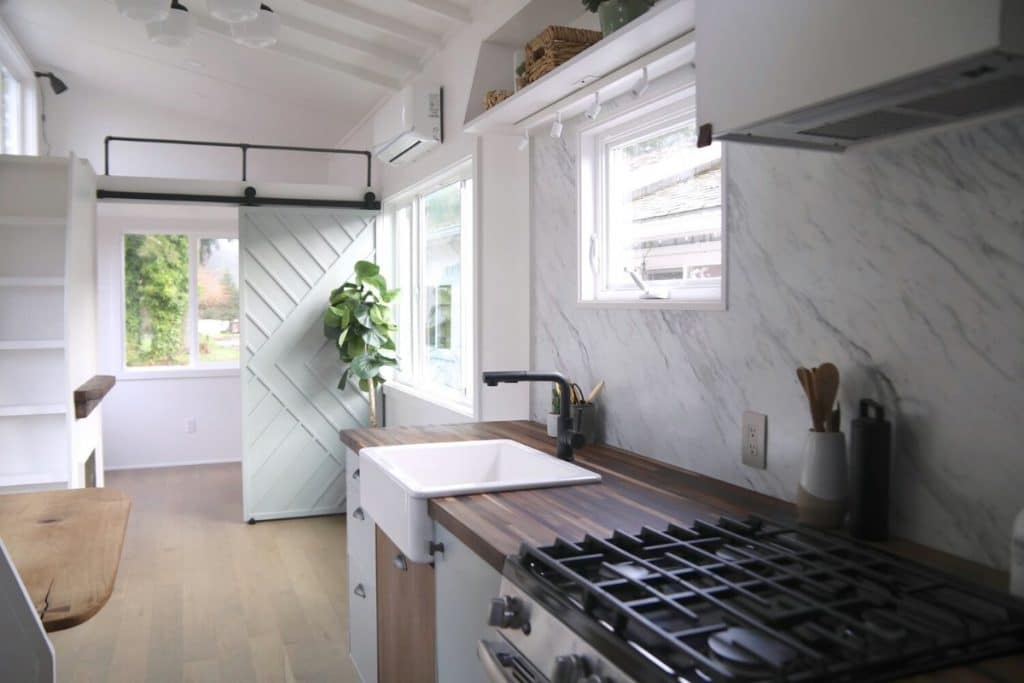
I love this view that shows the open beam ceiling and gives you a better idea of the wall space options for decor and additional shelving.
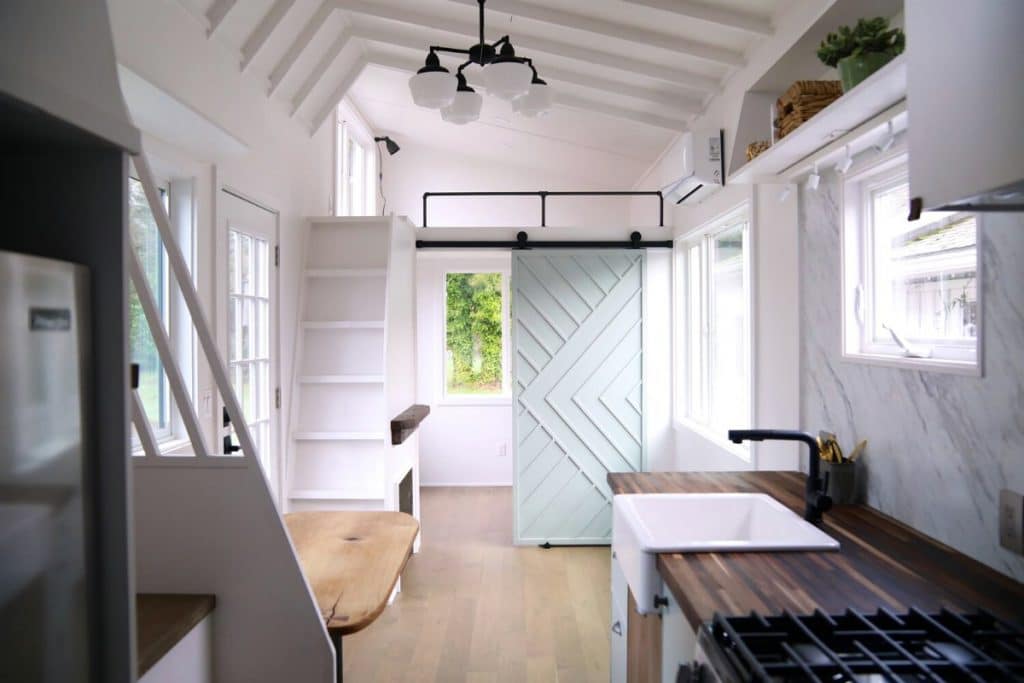
How adorable is that little fireplace and mantle? A perfect addition to make the home more cozy and welcoming.
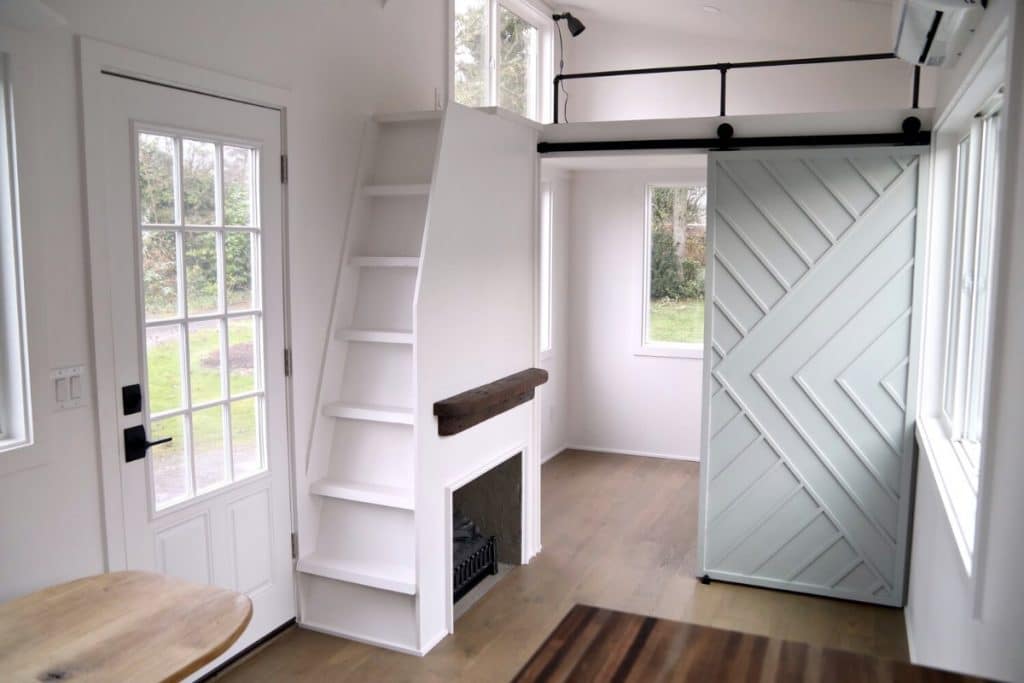
The second loft above the bedroom is nearly identical to the first. A slight difference in sizing is really the only change. You can, however, still fit a king-sized mattress up here! Or two twins for kids!
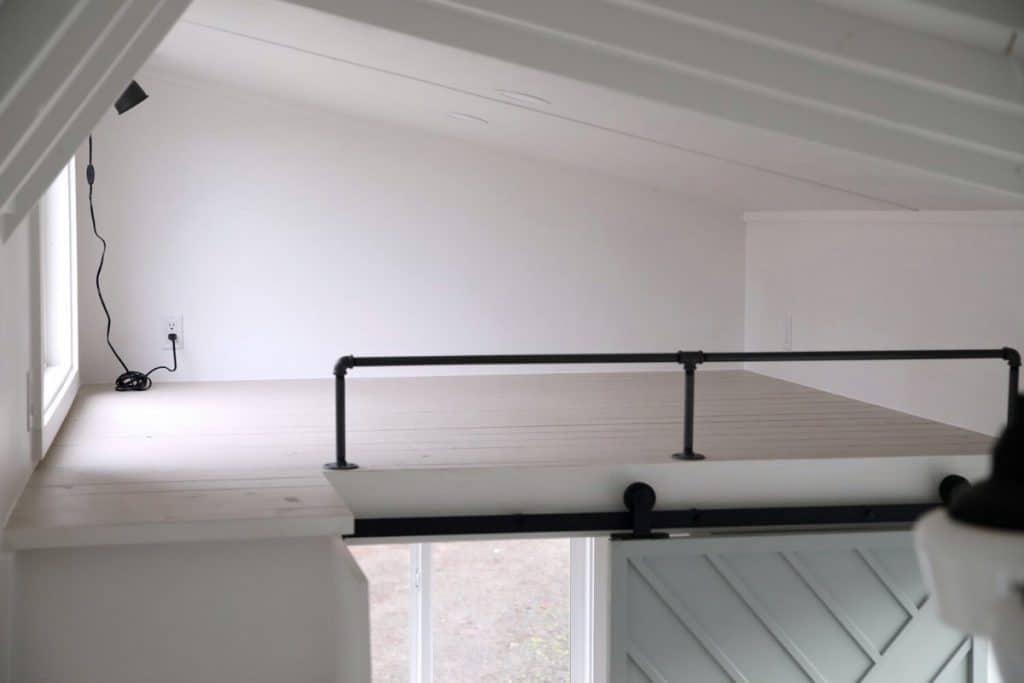
The downstairs “flex room” as they call it can be used as a bedroom or ofice. It has windows on both sides, and lamps already installed on the walls. While it isn’t overly large, this too can hold a king-sized bed. Or, you can use it for an office with desks or even a home gym with a treadmill or weights!
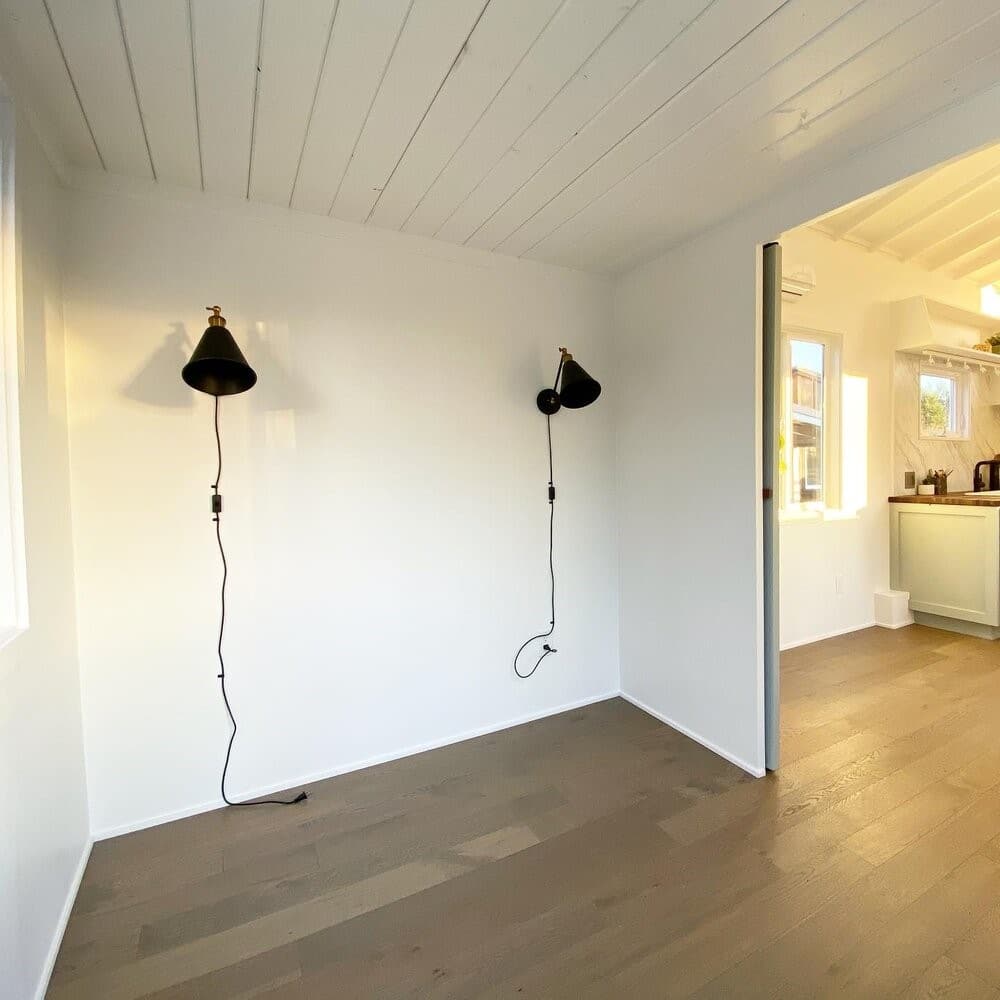
Another hidden storage space that I love is how they included a little closet in the bedroom by extending it out underneath the stairs and behind the fireplace. It’s genius!
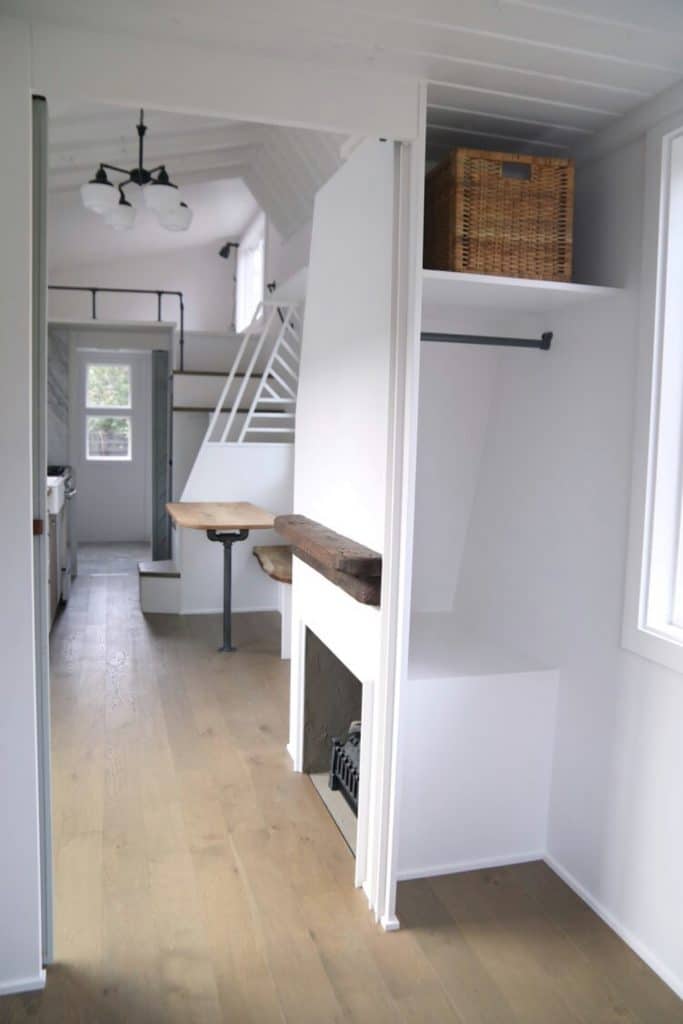
Interested in making this home your own? Check out the details on the Handcrafted Movement website for more information and options available. Make sure you let them know that iTinyHouses.com sent you!

