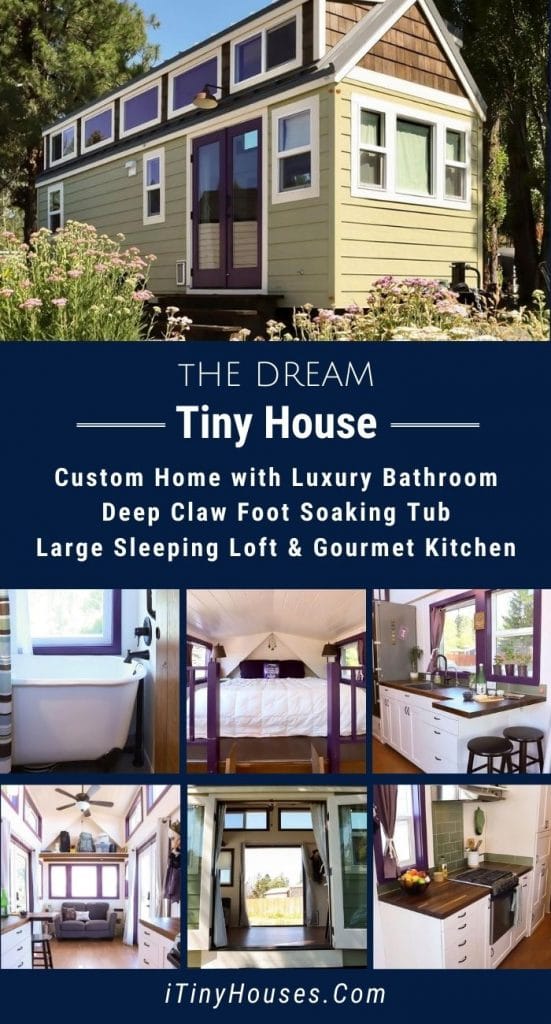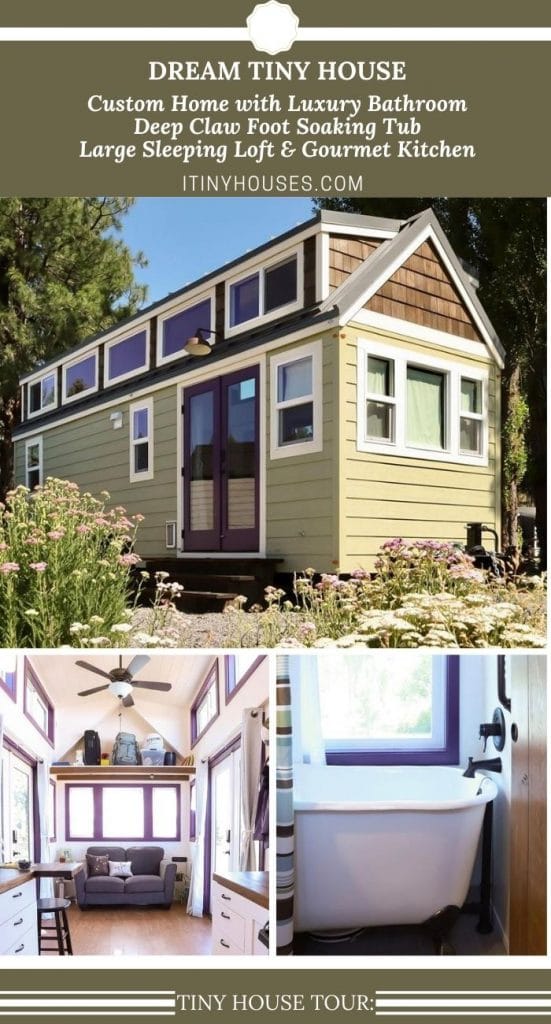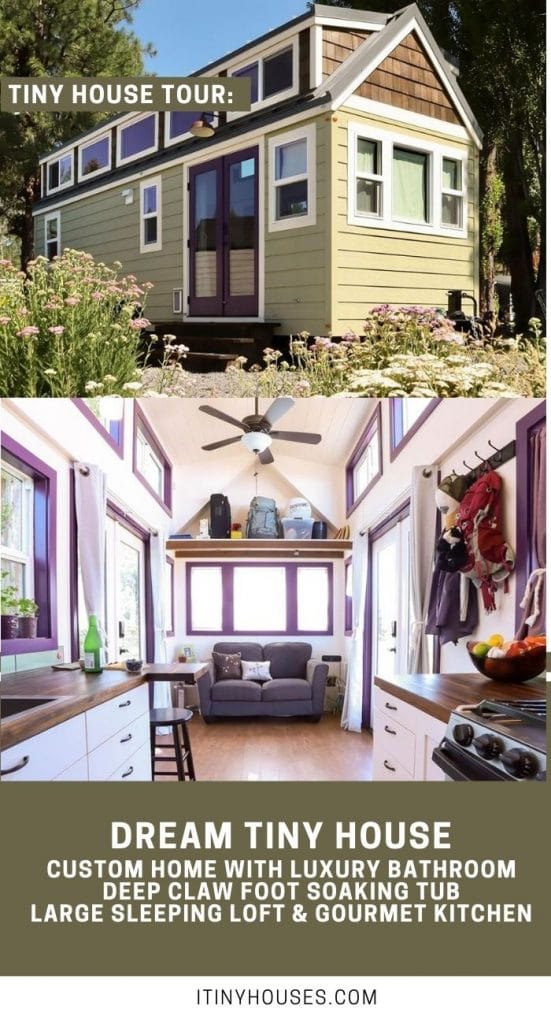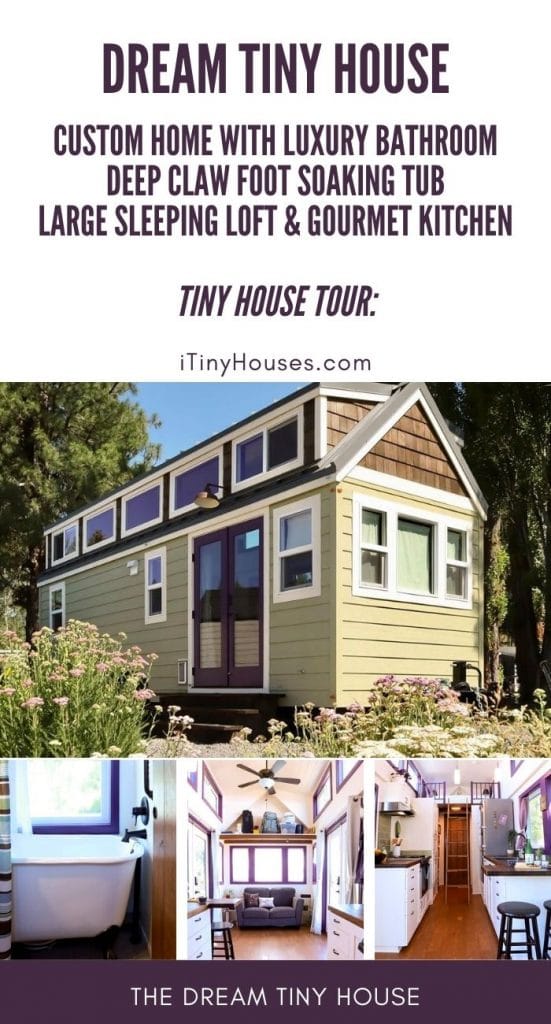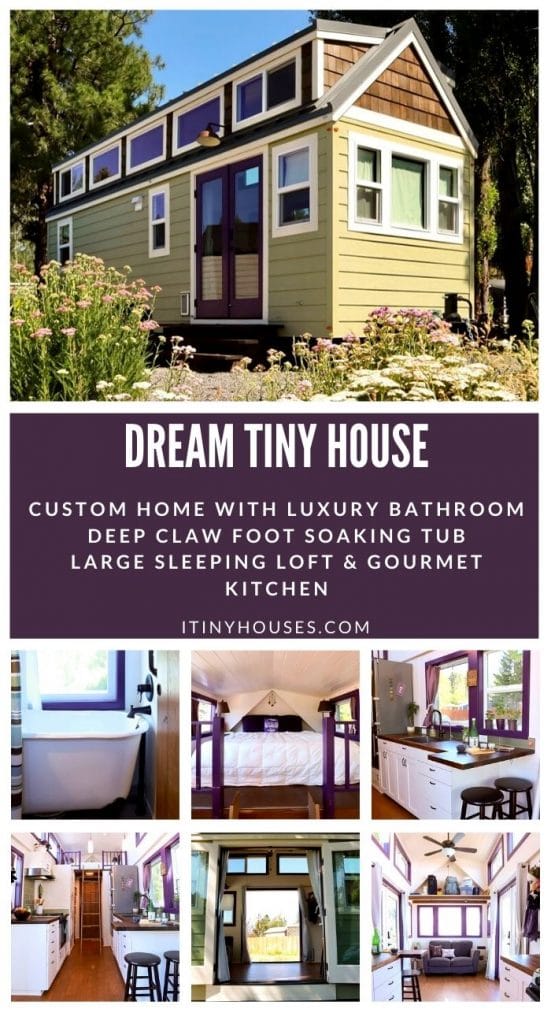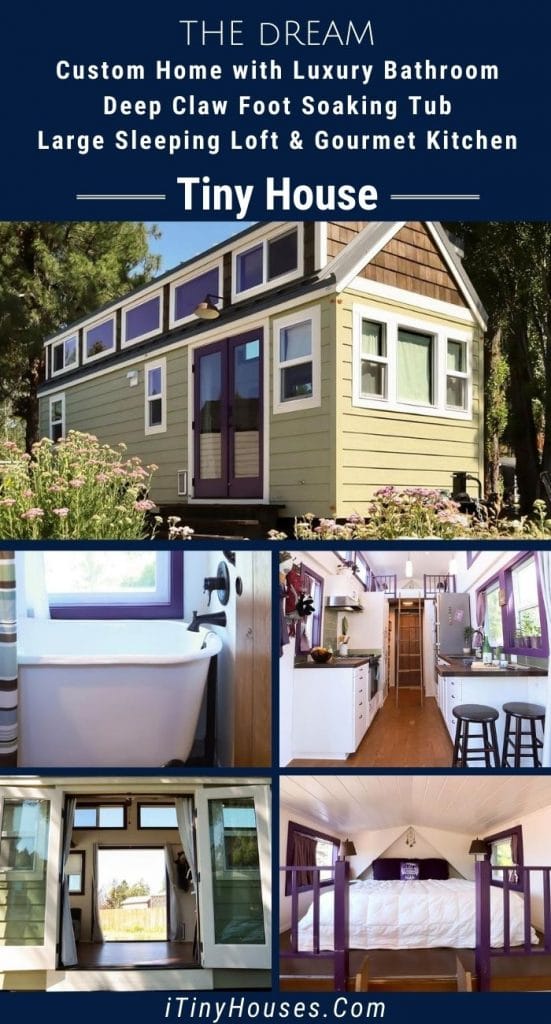If you think that tiny homes can’t have luxury, you are wrong! This gorgeous dream home has a beautiful claw foot soaking tub! Now, if that isn’t luxury, I don’t know what is! A 28′ tiny home customized for the owner, this has tall ceilings, beautiful purple trim throughout, and an extra large sleeping area.
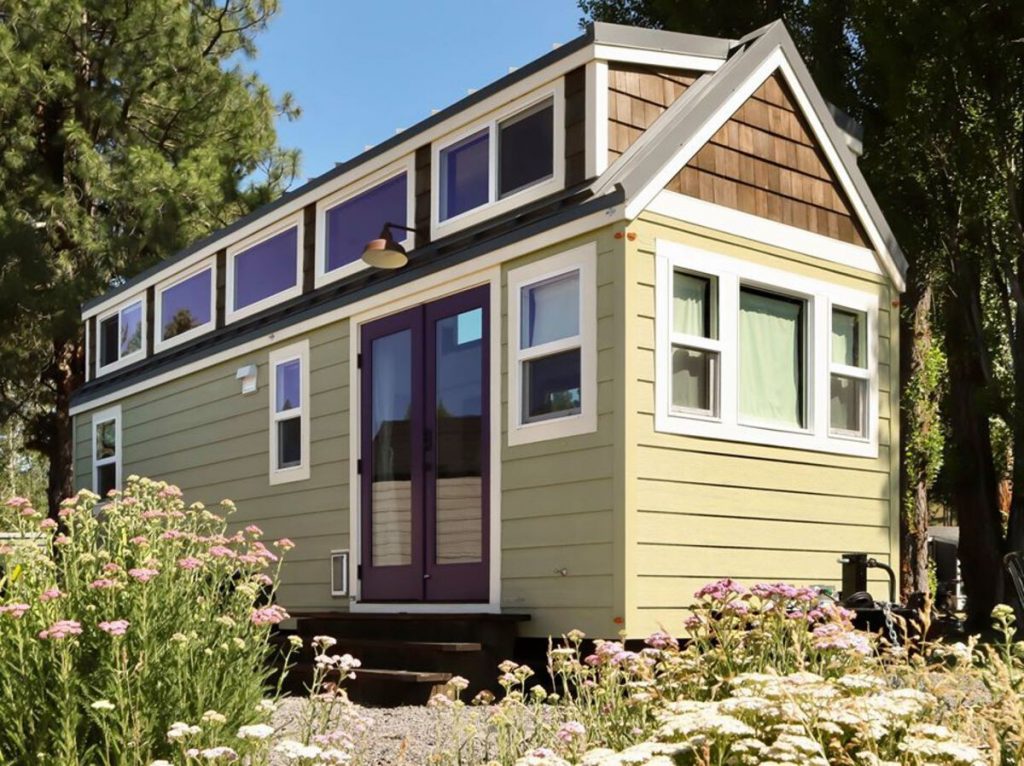
On one end of the tiny home is a small but cozy living area. A loveseat tucks up under the windows on the end underneath a storage shelf. This area is great for curling up with a book, watching a favorite movie, or chatting with friends and family.
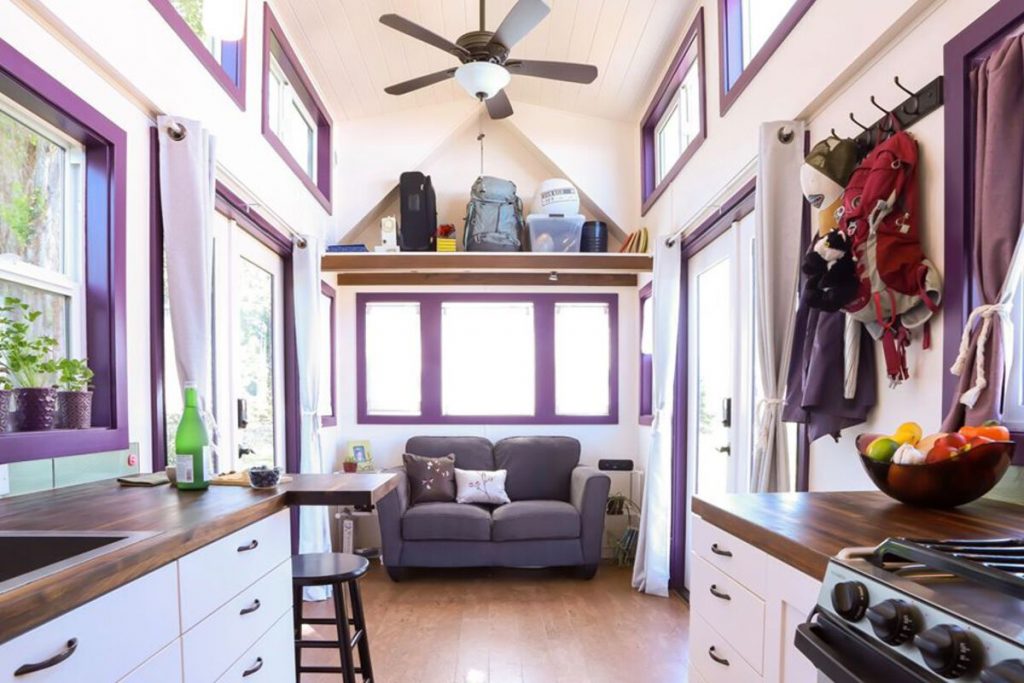
The kitchen leads right to the ladder for the upstairs loft sleeping area, and underneath that is the spa bathroom. While small, this area is large enough to house everything you need with little bits of luxury throughout.
This look at the whole home really helps open up the space. I love the addition of high ceilings to make the space feel larger. A small footprint doesn’t mean you are living in a box with no space. It just means you are making the most of what space you have to minimize extra unnecessary items.
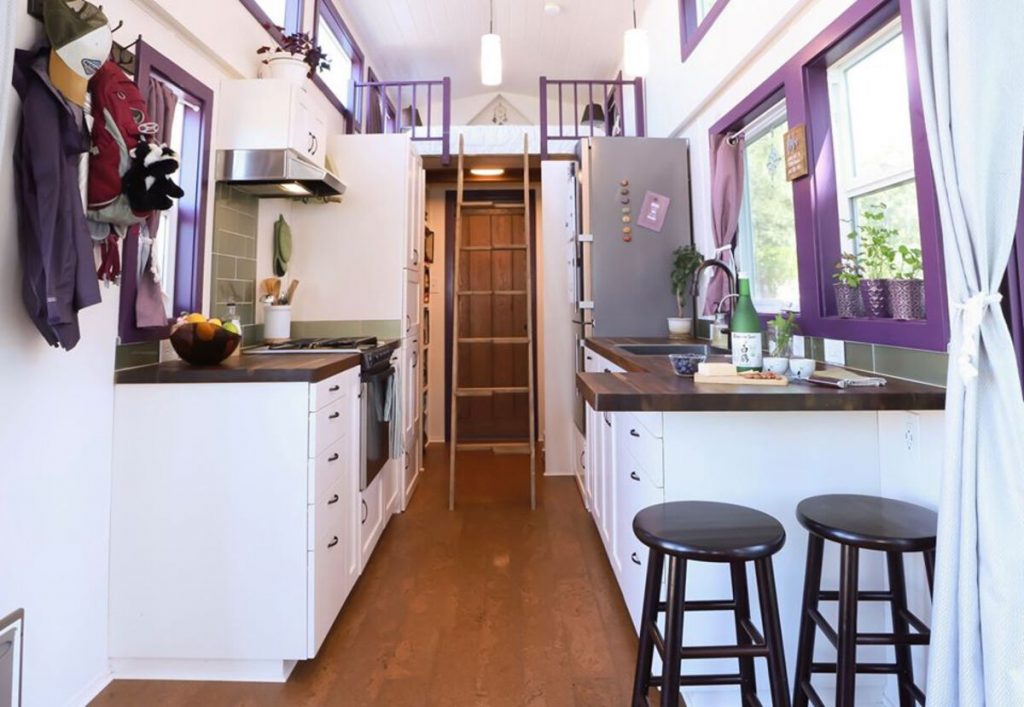
There isn’t room for a dining table, but the extended kitchen counter has just enough room for bar stools. This is a perfect place to have breakfast or catch up on emails if you work from home.
Note the extra wide windowsill makes it easy to add your own indoor herb garden to grow year round!
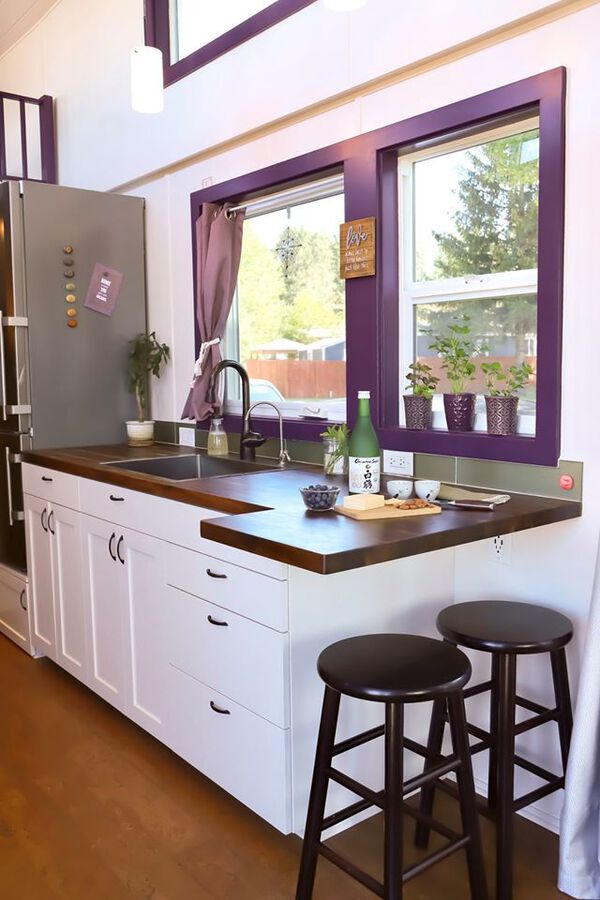
On the opposite side of the kitchen is a small workspace and stove. Four burners make this ideal for cooking meals for a family or group of people, but the smaller size is easy to fit into a tiny home.
All around the kitchen on both sides you’ll notice tons of cabinets, shelves, and drawers for storage. With places for utensils, plates, cups, mugs, and glasses this kitchen is great for entertaining.
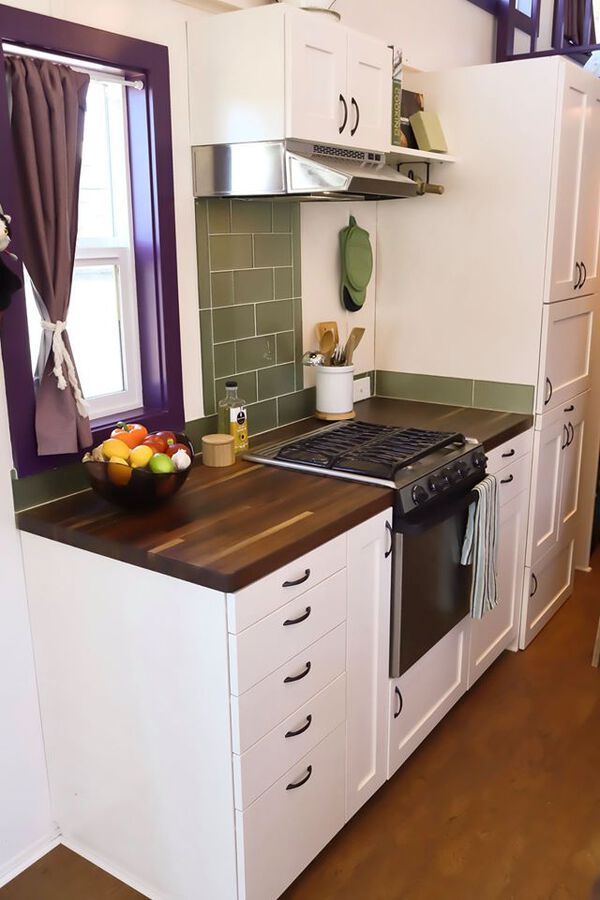
This deep sink is great for cleaning up after dinner. Even though there isn’t a dishwasher, you can easily make sure all of your dishes are clean after a meal.
At the end of the kitchen is the refrigerator. This is an apartment style refrigerator, but has plenty of extra room for all of your food and favorite snacks.
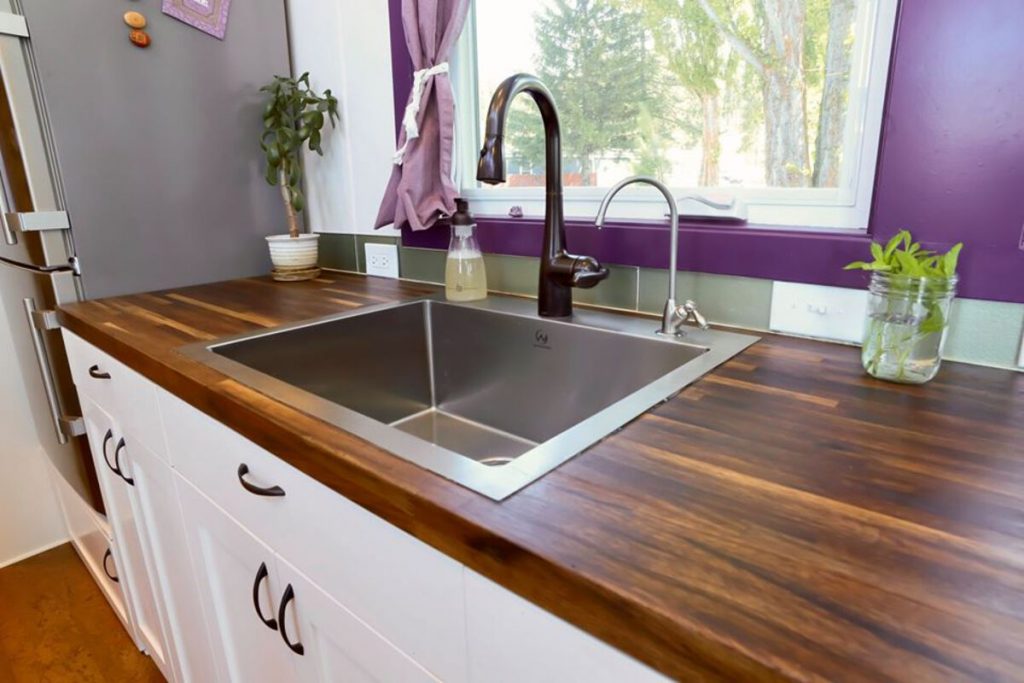
The upstairs sleeping loft is small and cozy, but perfect for your needs. While there isn’t a closet here, there are other areas with tons of room for storing clothing and extra linens.
I love the purple trim and curtains. It brings the cozy theme right together no matter how small the place. Lamps are mounted on either side of the bed for convenience. This makes bedtime reading easy to manage.

My favorite part of this home is the nice deep soaking tub. Not only is it a bathtub, but this has the beautiful claw feet that will have you falling in love.
Of course, the bathroom has everything else you need, but this is really the show stopper in this home. Who said you can’t have luxury in a tiny home?
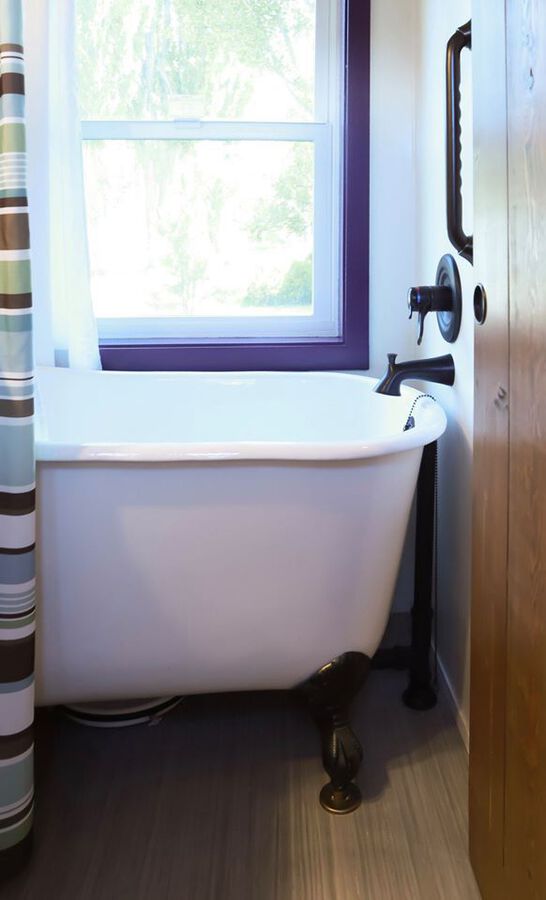
Whether you are walking in the front door or going out the backdoor, this space is sure to wow your senses. The owners customized the space to fit your needs, and you can do the same with your preferred colors, sizes of space, and even curtains.
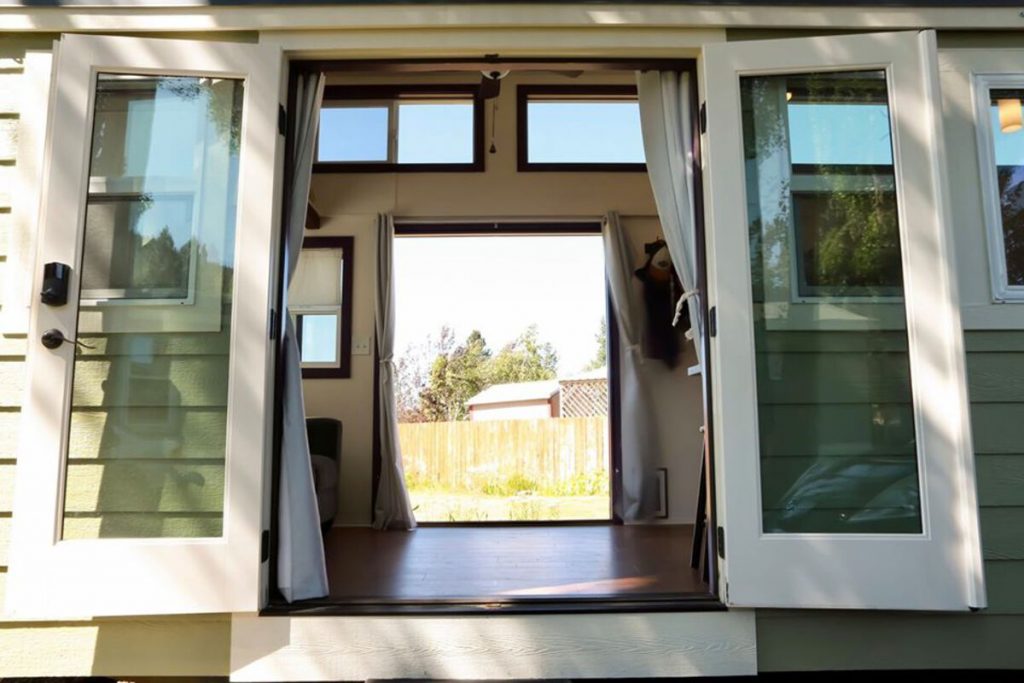
For more information about this solar powered tiny house, check out the full listing a Tiny House Marketplace Make sure you let them know that iTinyHouses.com sent you!

