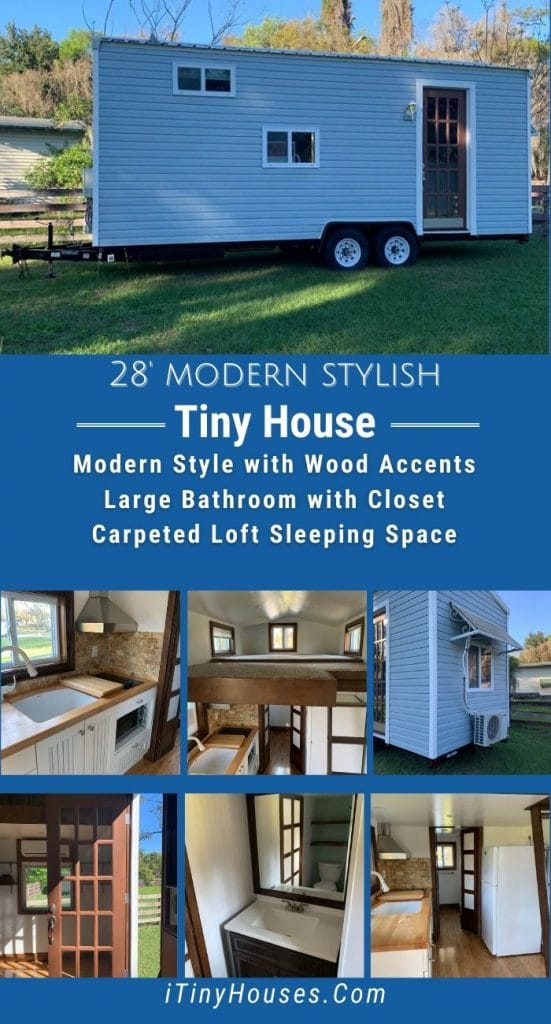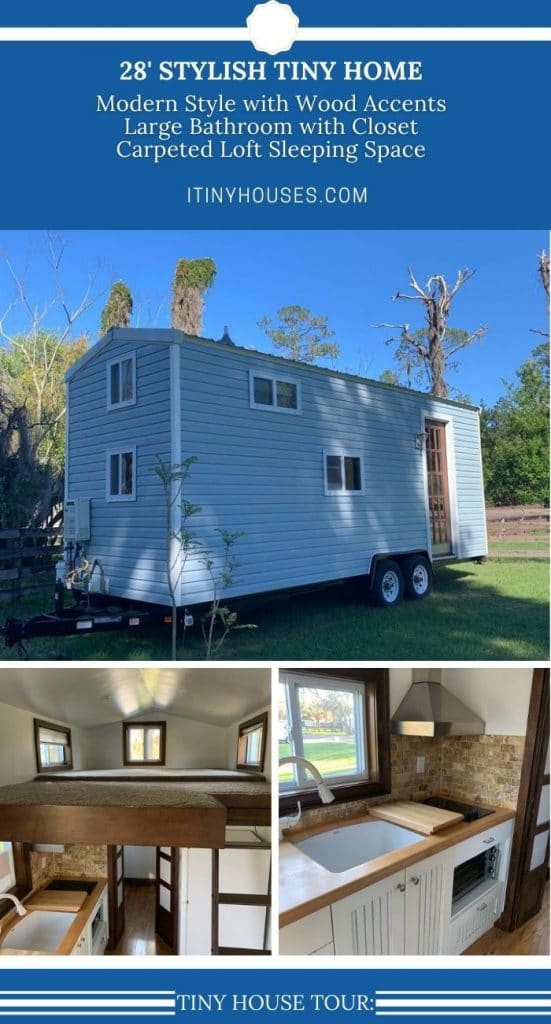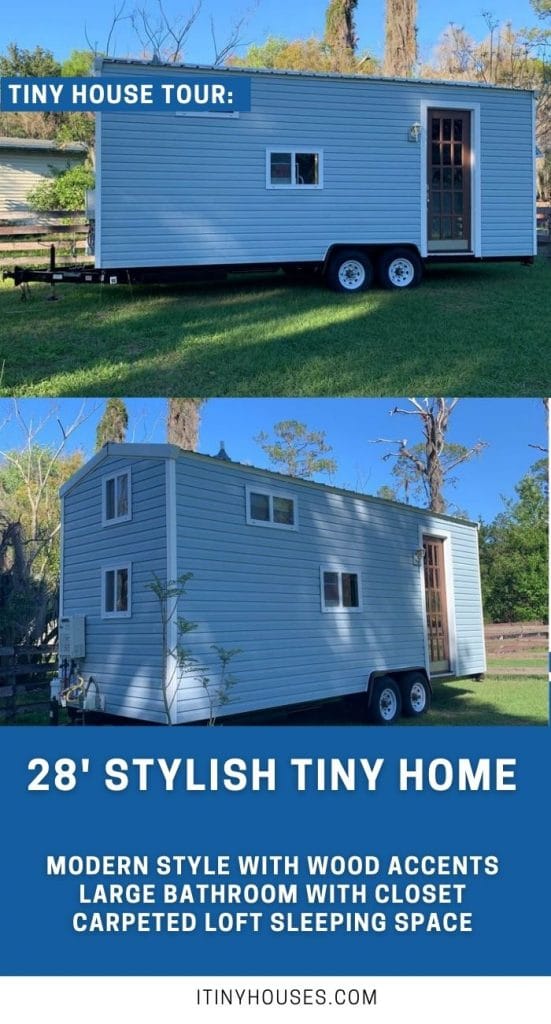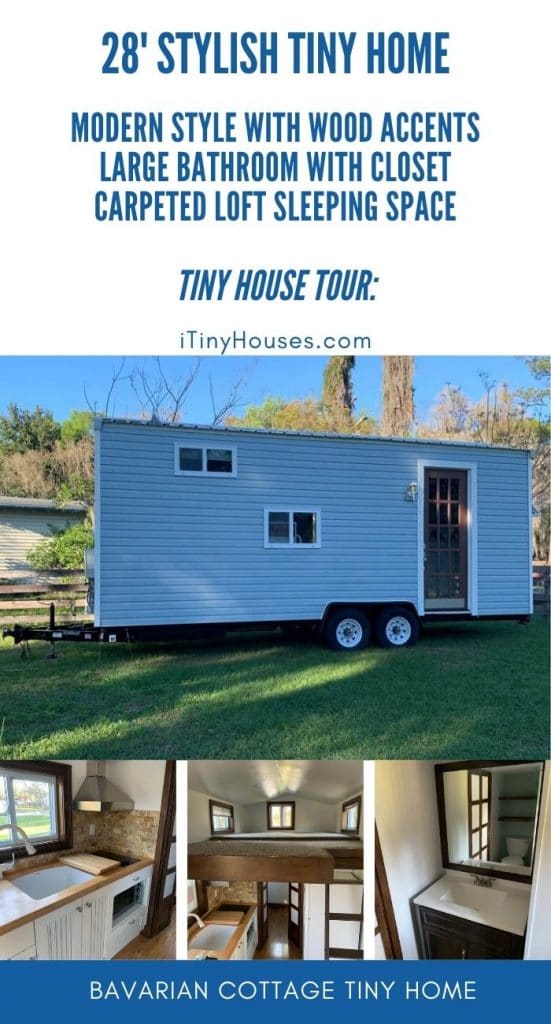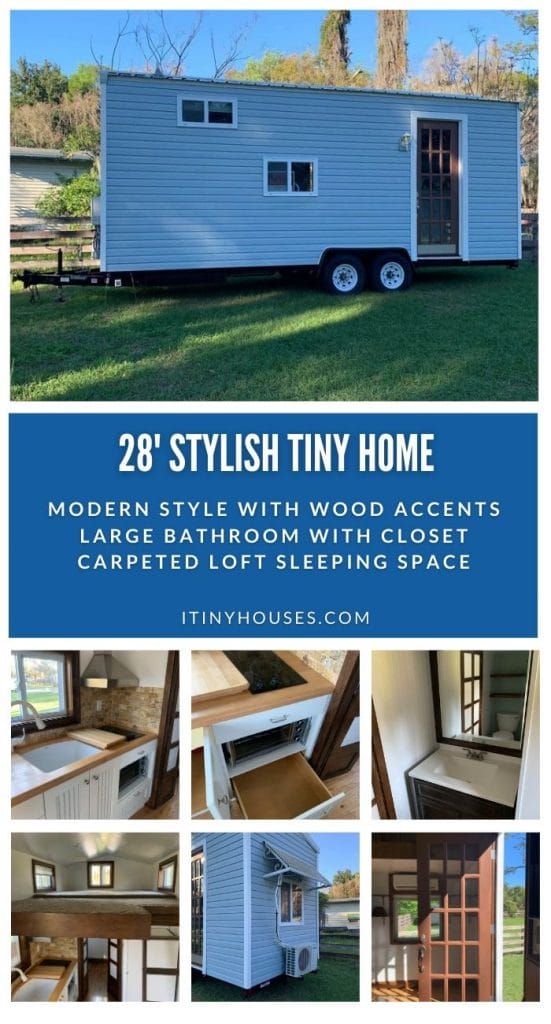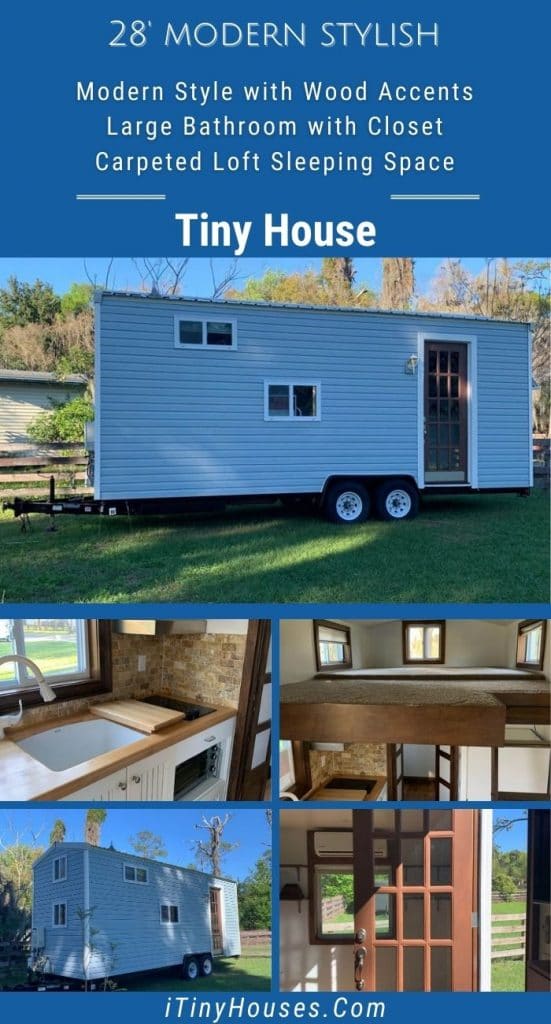A classic tiny home model is updated with modern accents to create a gorgeous home on wheels that is built for comfort with tons of style. From the moment you step foot inside this home, you’ll be struck by the clean lines, open floor plan, and the added creature comforts throughout.
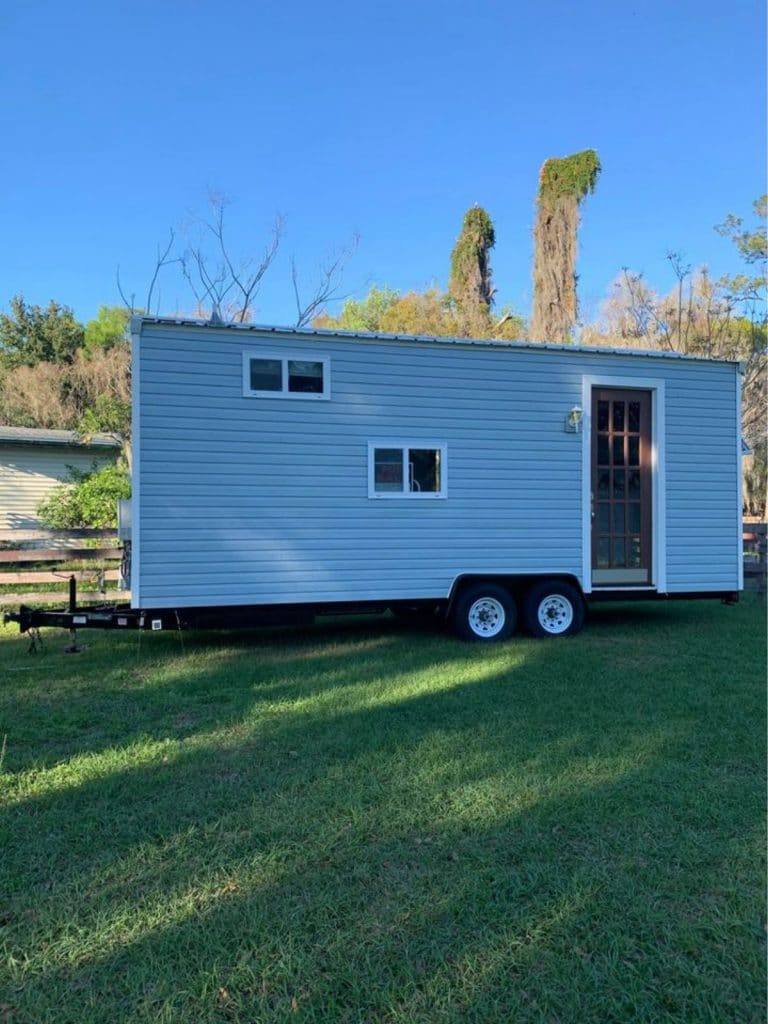
At only 200 square feet, this is definitely a smaller home but it isn’t short on amazing additions. The updated kitchen, larger bathroom, and modest sized living space are all bonuses in this home.
The kitchen is a simple affair with a refrigerator on one side just behind the loft ladder. The kitchen counter is short but has plenty of open counter space for food preparation or small appliances like your coffee pot or slow cooker.
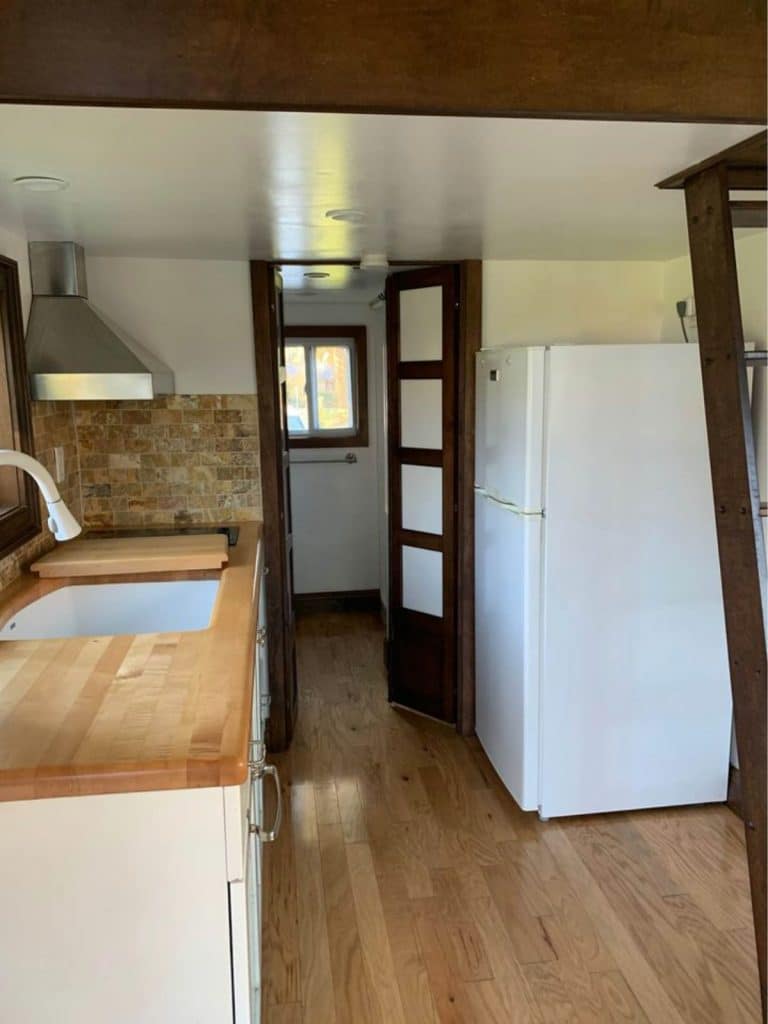
The tile backsplash is great for easy cleanup but also matches the basic brown and white of the decor colors. This helps the space flow together with continuity that will be loved.
A 2-burner electric cooktop and vent hood make any meal easy to prepare. Tucked into the counter below is a toaster oven or could be a microwave. Both are great options to keep your meal plan easy and delicious.
You will also love the deep white sink with an adjustable faucet. There is even a chopping block that fits into the sink for simple food preparation.
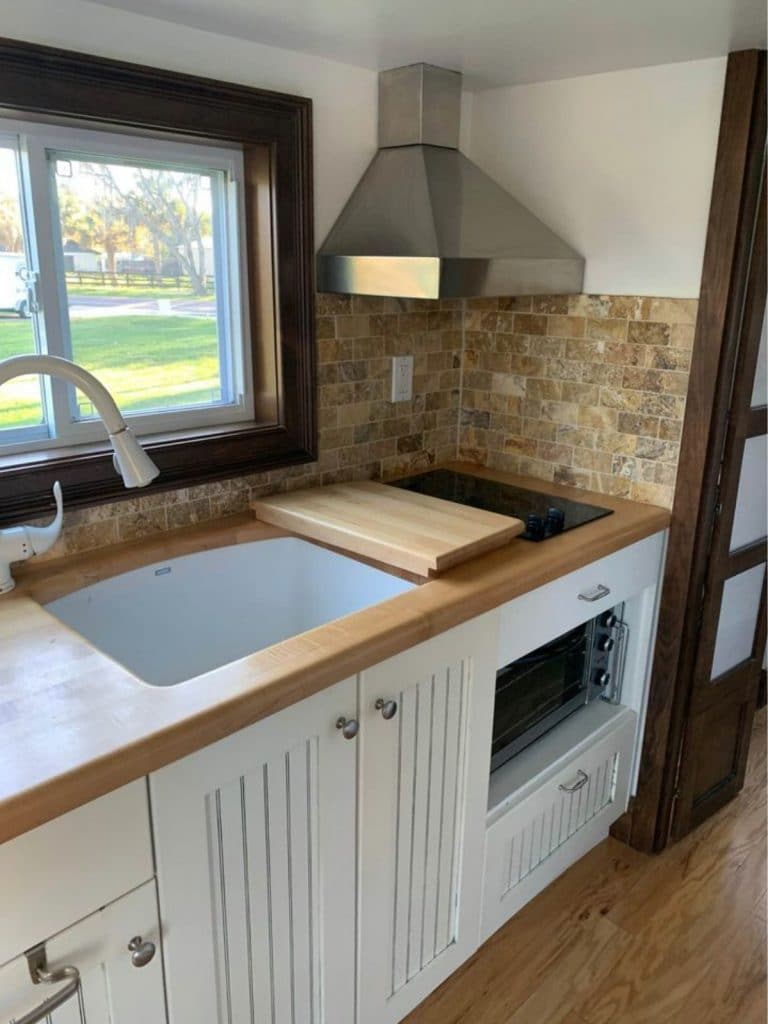
This kitchen also includes tons of drawer space for storage. This one below the cooktop and toaster is super deep and wide. Perfect for storing your favorite cookware.
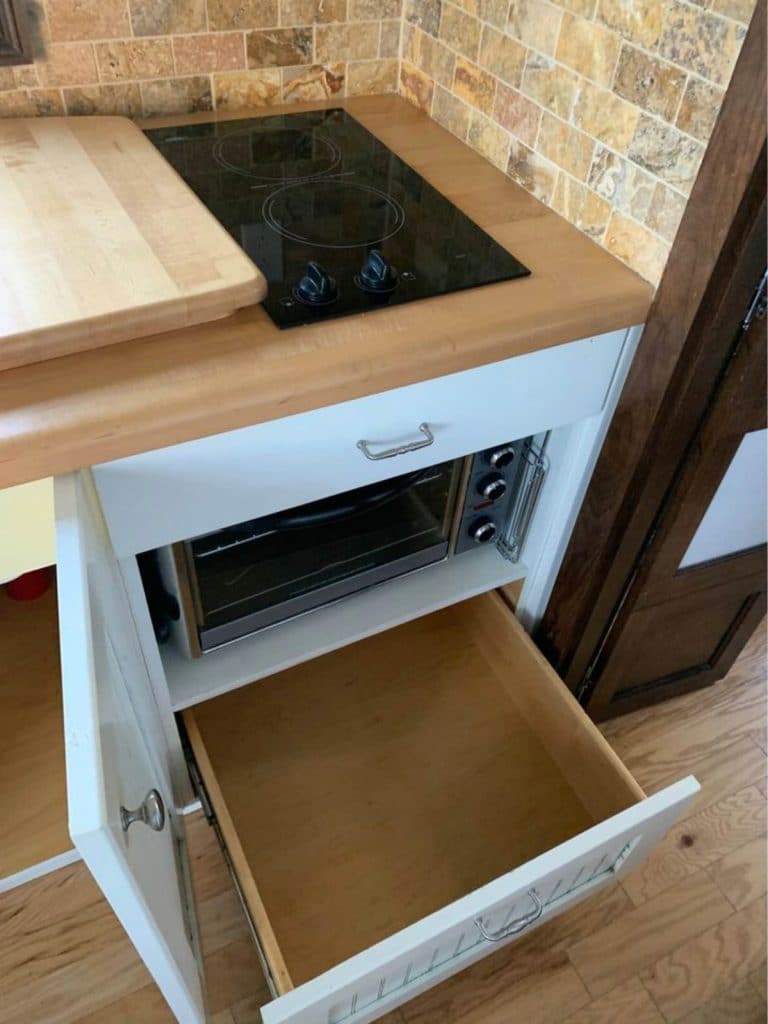
There are even built-in wire baskets that easily slide out in the cabinets. This is ideal for food storage, spices, and other items that are small and might be hard to reach in the deeper cabinet otherwise.
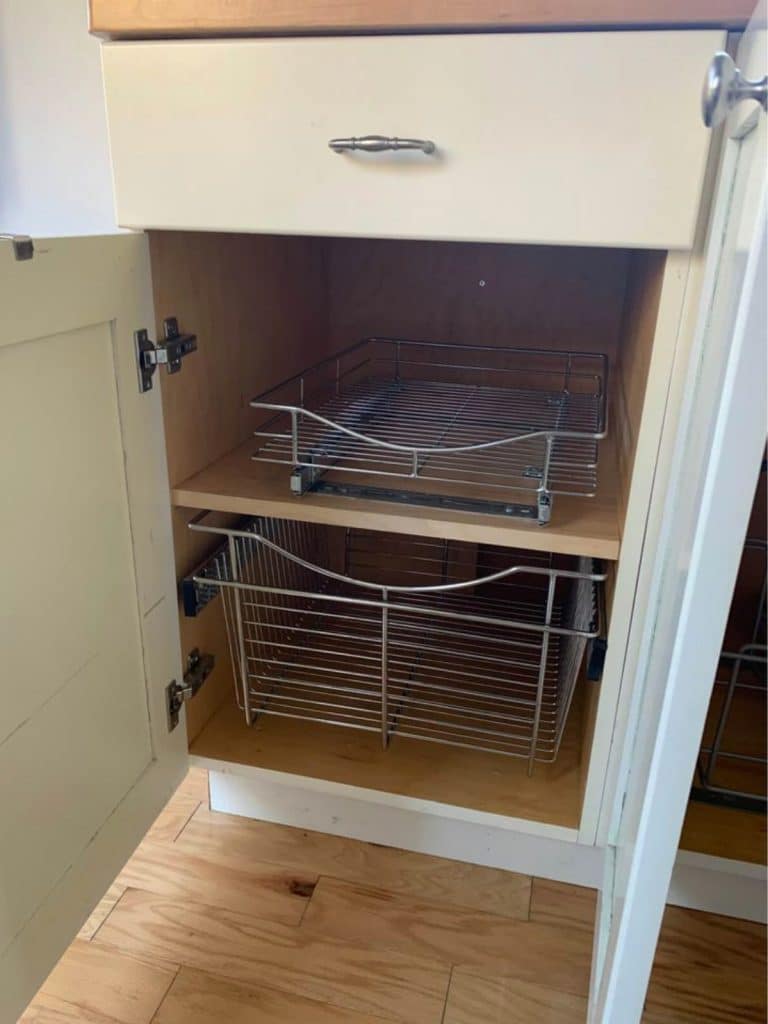
The refrigerator is full-sized but you could easily swap it out for a different model that is bigger or smaller depending upon your needs.
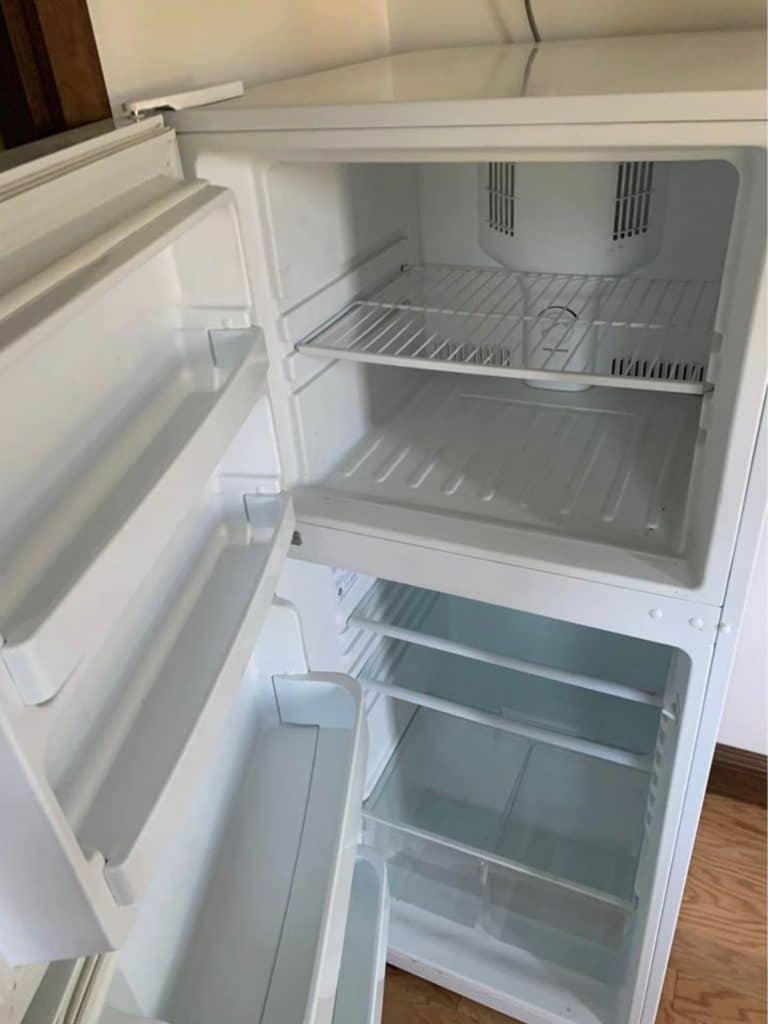
Just past the kitchen is the door leading to the bathroom. I love this folding-style door that opens in the middle. It’s great for leaving partially open if needed.
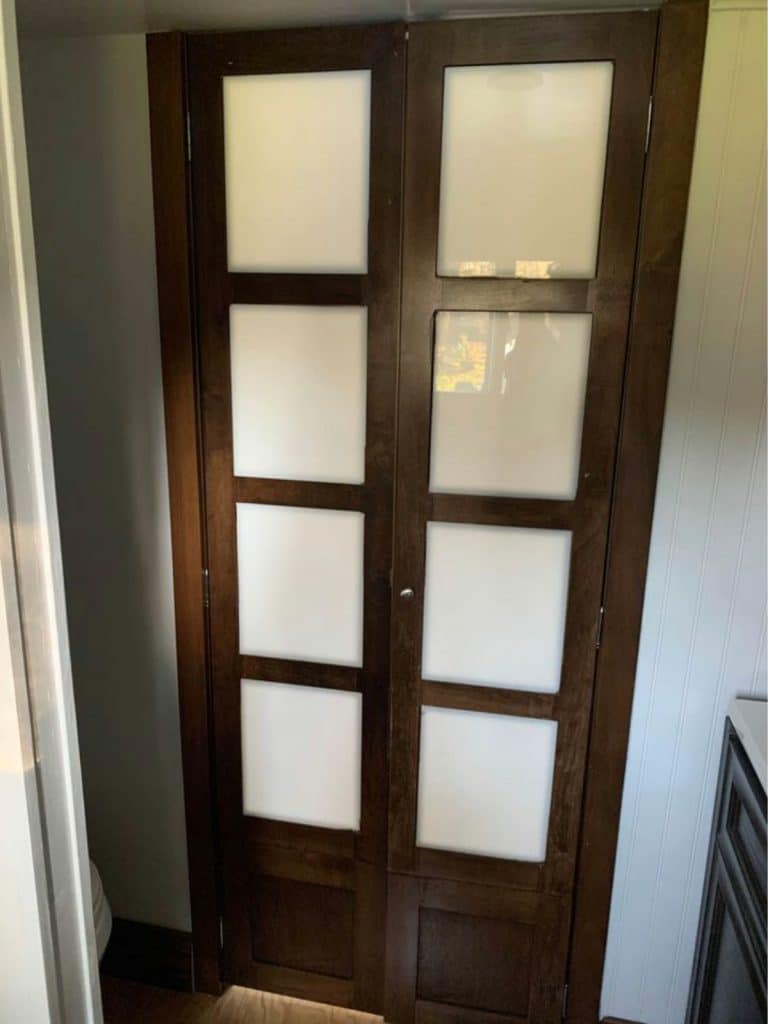
The bathroom is larger than most with two distinct sections. On one side of the bathroom is a wide dark wood vanity with a white counter and sink. A matching square mirror above the wall is beautiful and handy.
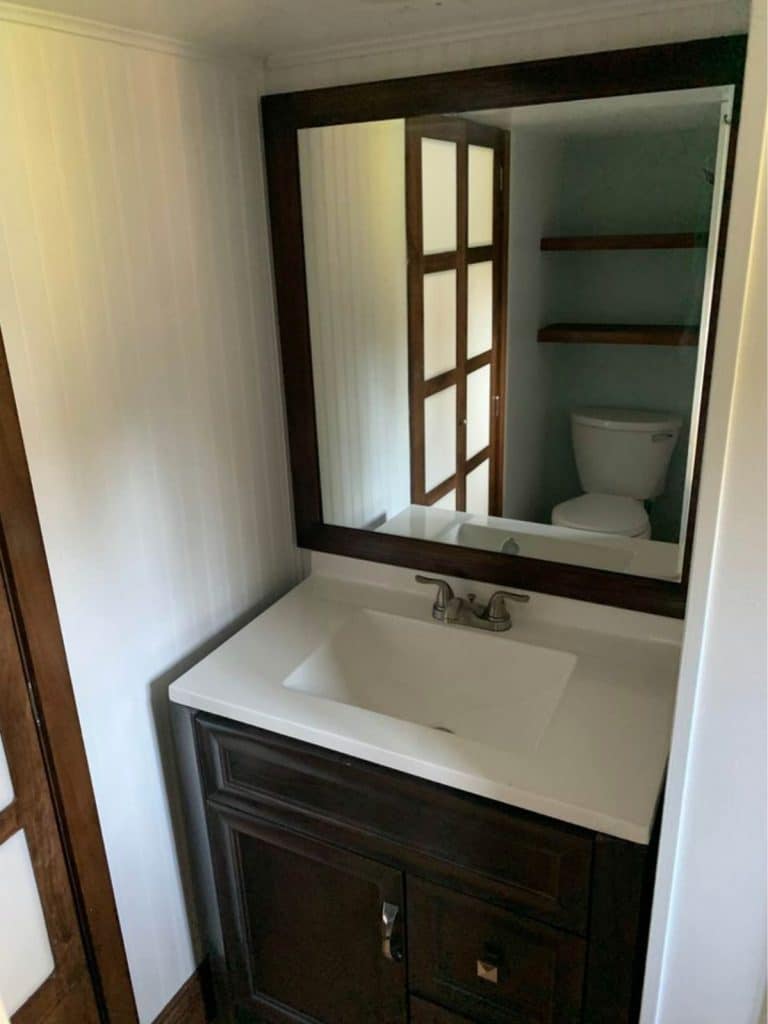
Across from the vanity is the toilet, and above that, you see two larger shelves and space to easily add hooks on the wall. So much open space is great for storing linens, household supplies, and toiletries.
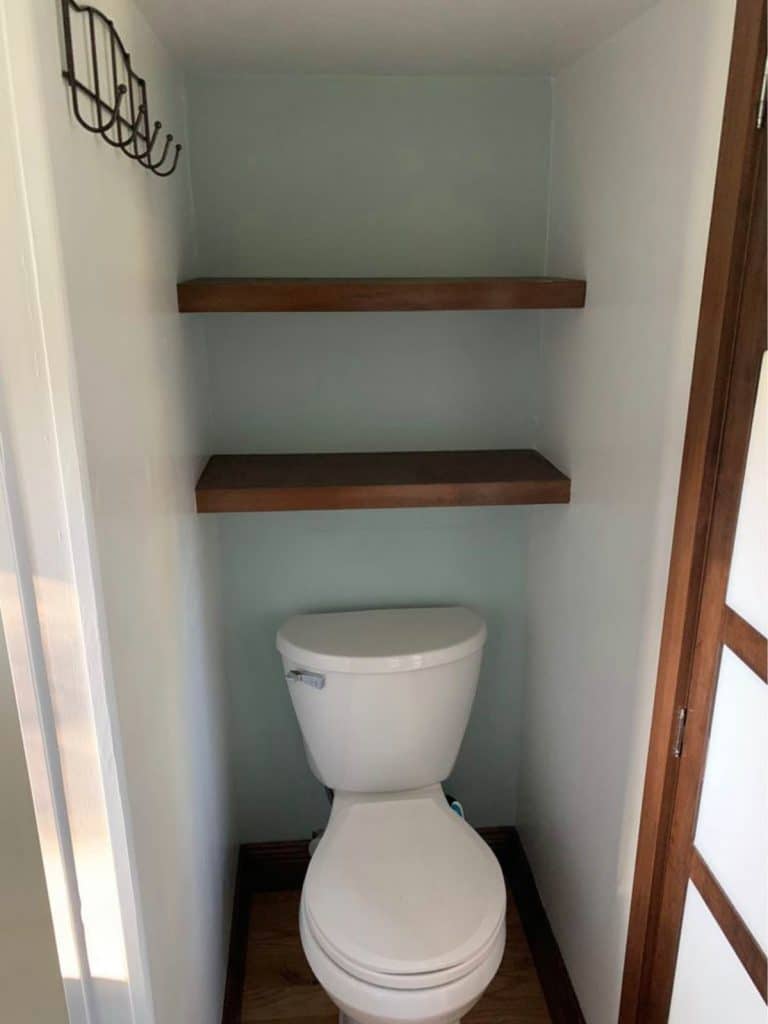
Next to the toilet but divided by the wall is the shower stall. With built-in shelves, it is a great choice for keeping everything on hand. Add your own shower head and curtain and you have a great cozy space!
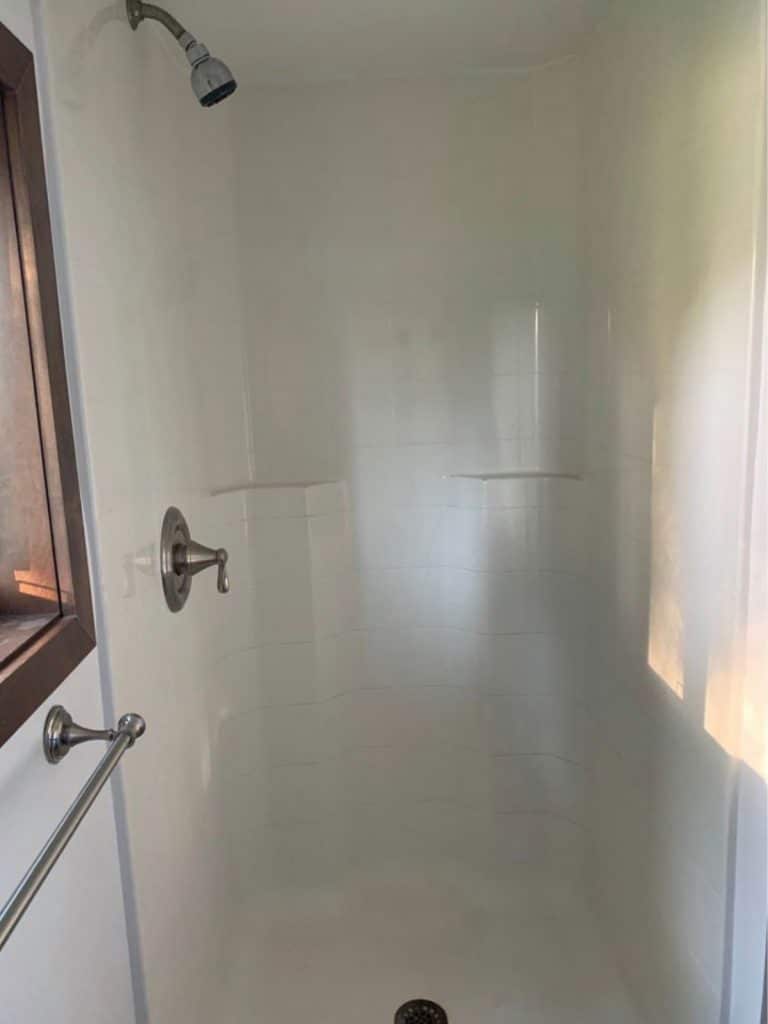
The best part of this bathroom though is this open space across from the shower. A closet rod above and a shelf below make it ideal for clothing storage. Such a handy space in this home!
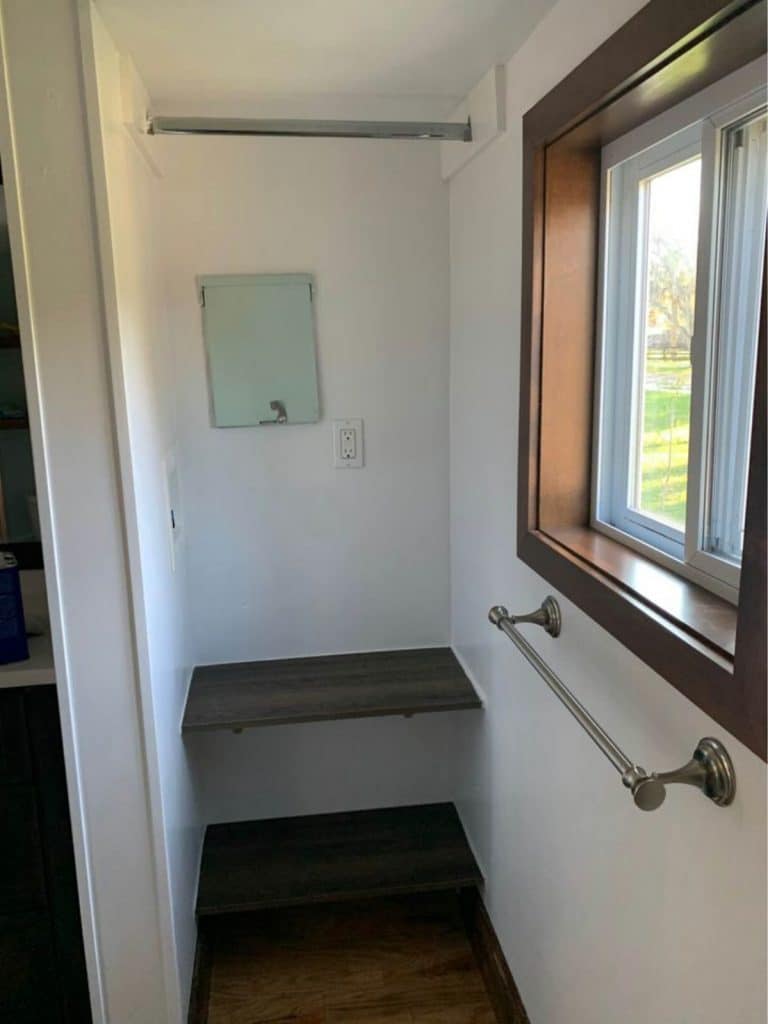
Above the bathroom and kitchen is a large loft space for sleep. This area is carpeted and has windows all around. It’s a great space that is big enough for a king-sized bed or a smaller bed with a few shelves or cabinets for storage if desired.
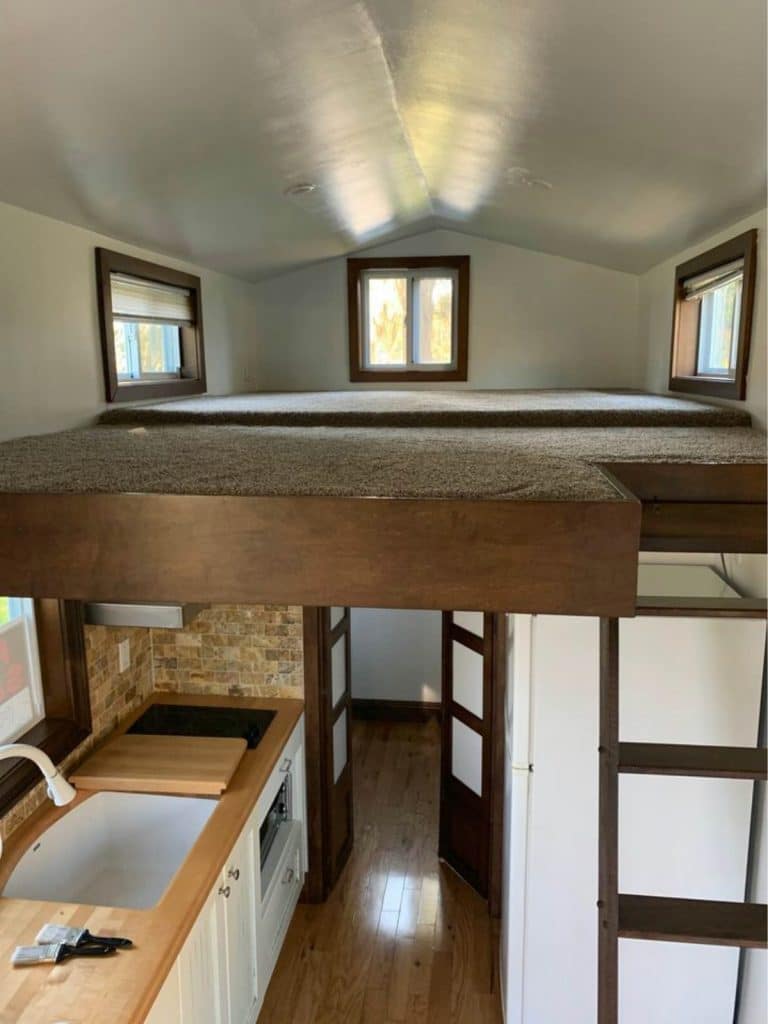
Even the front door is unique in this home. With 15 glass panels inside the matching stained wood door, it’s excellent for bringing in natural light.
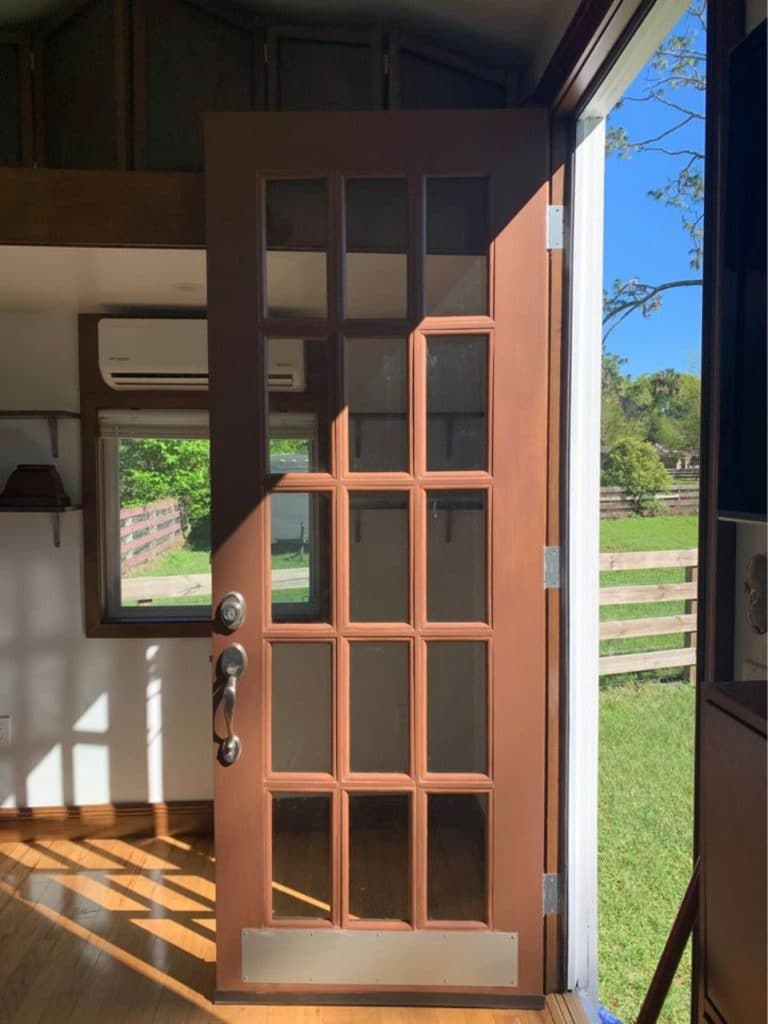
Multiple windows around the home add light during the day and give the home feeling a bit less claustrophobic.
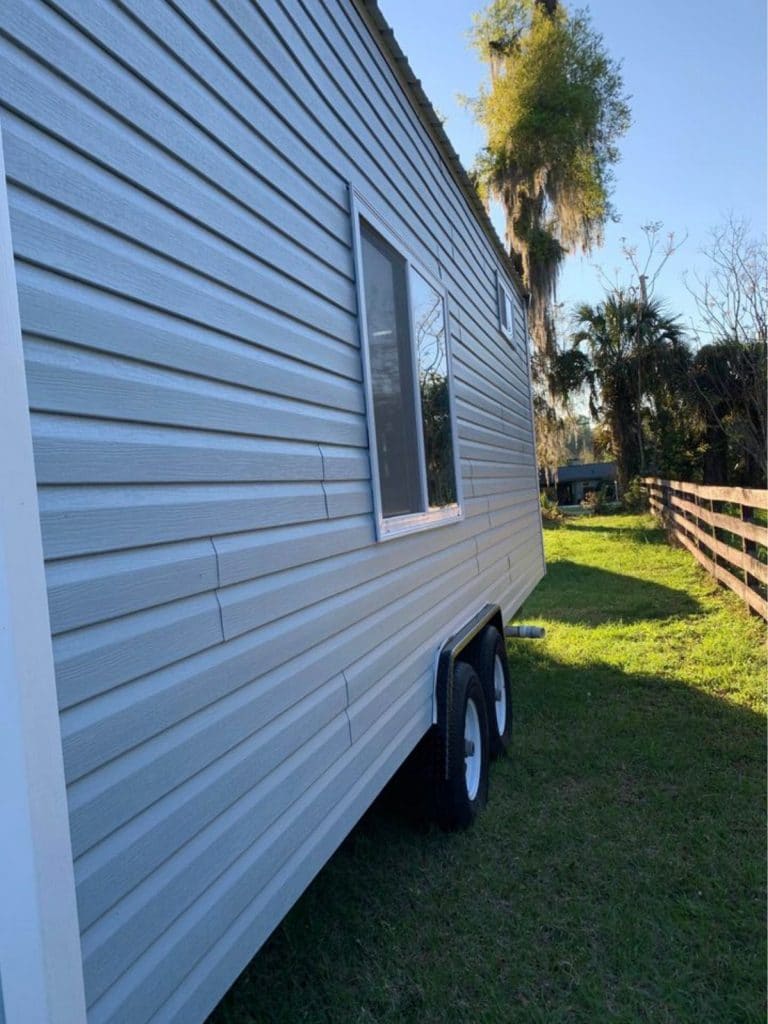
Electrical systems and plumbing outlets are easy to locate on either end of the home and make cleanup and maintenance easy to manage.
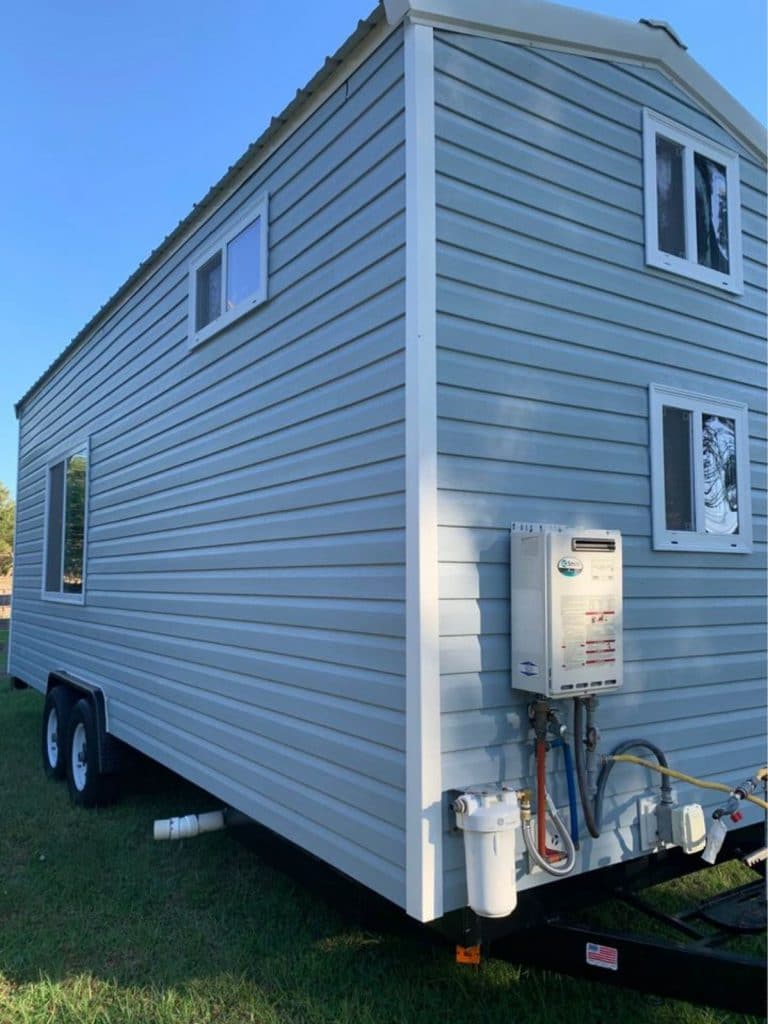
I love that there is a little awning over the air conditioning unit!
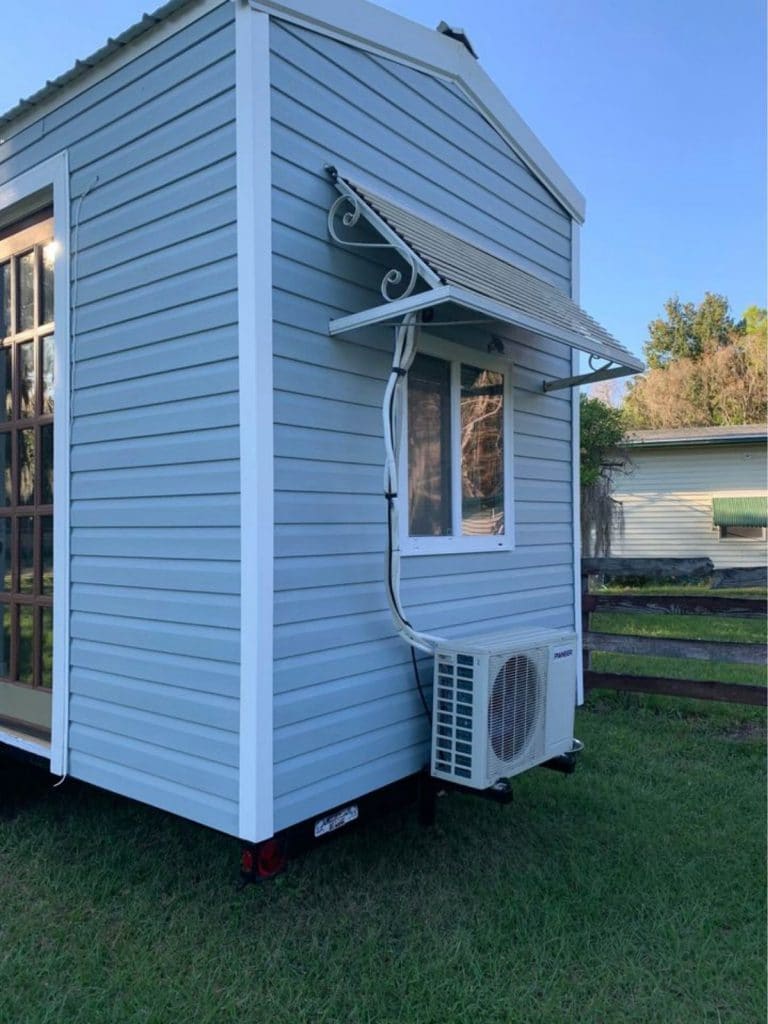
If you are looking for a tiny home on wheels, this is a great choice that is modern, has tons of extra comforts, and is sure to be ideal for a first tiny home or starter family home.
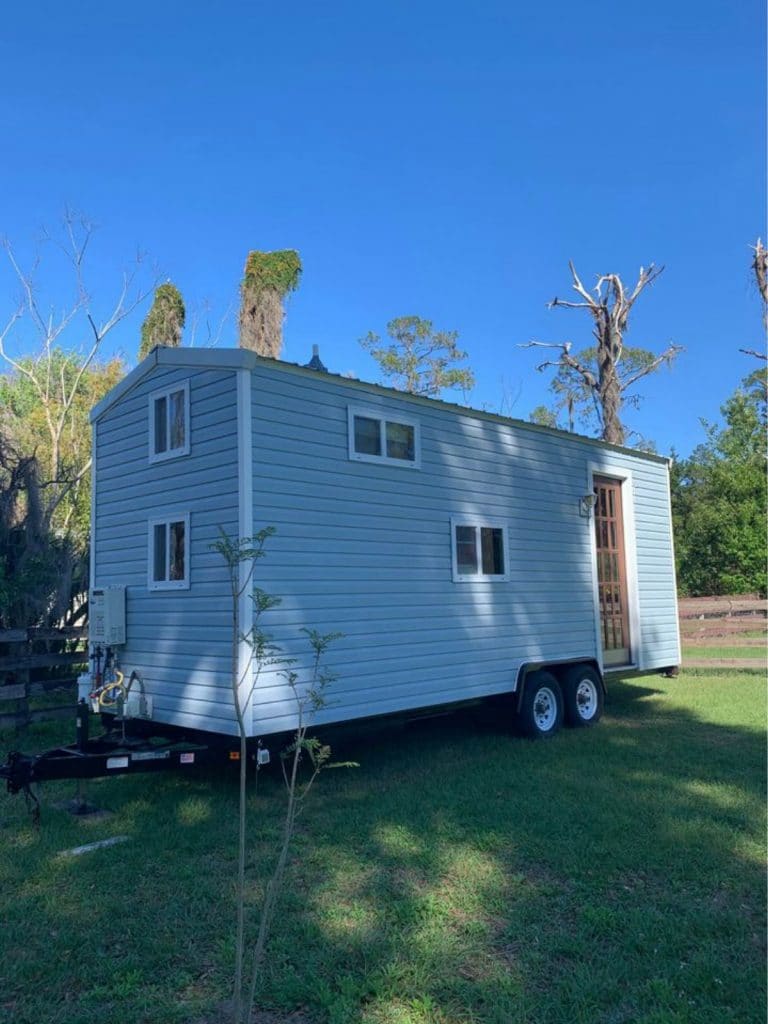
If you are interested in making this home your own, check the full listing in the Tiny House Marketplace. Serious inquiries only at this time. Currently located in Florida.

