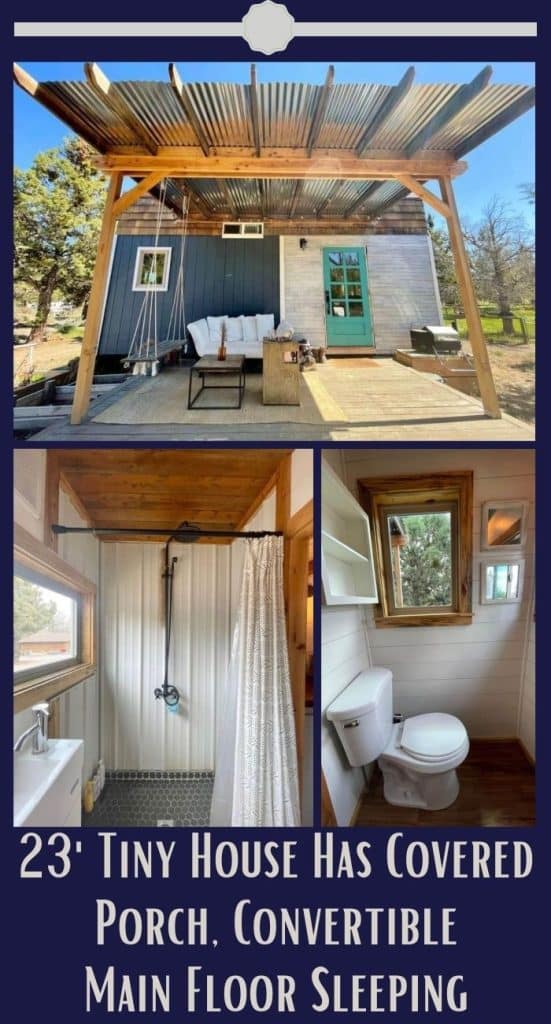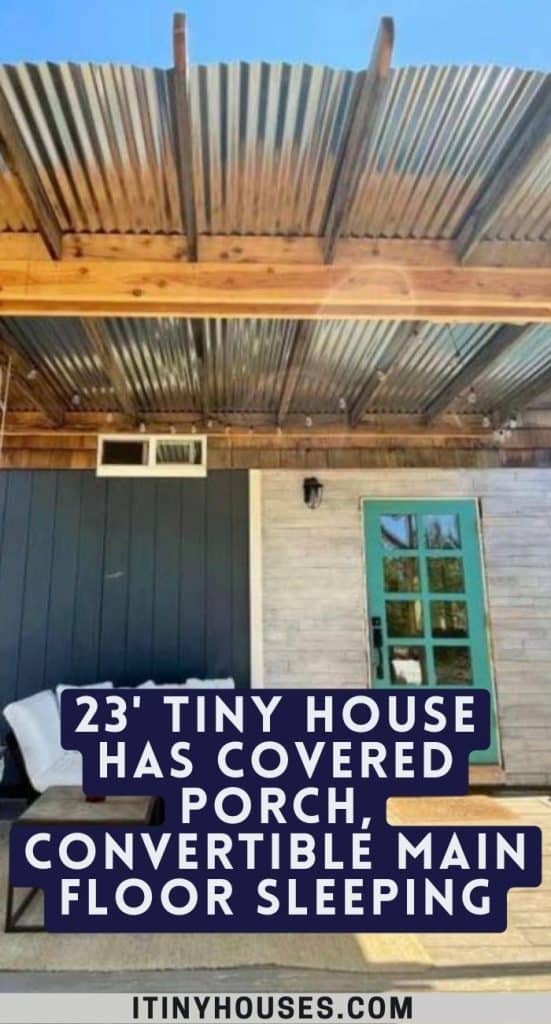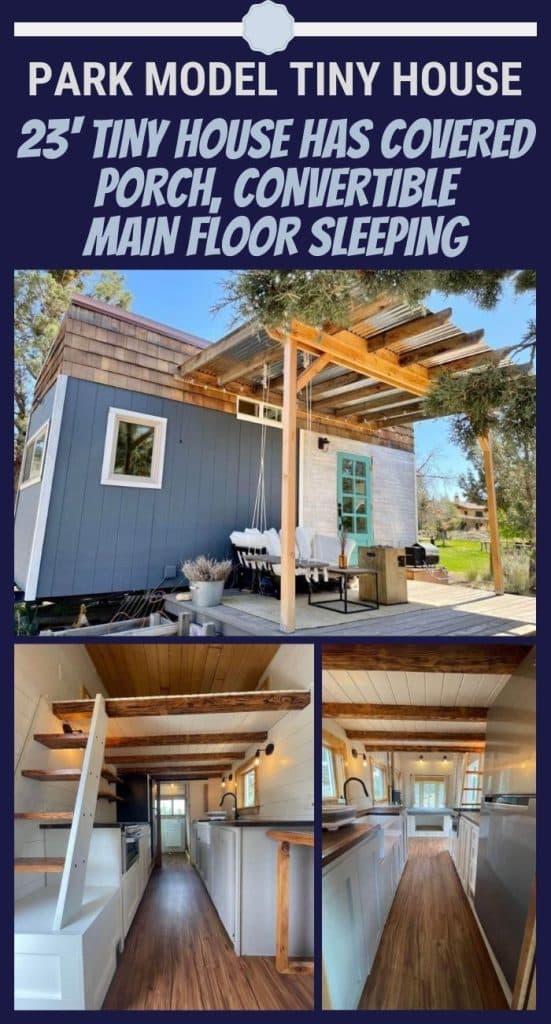Perched on an RV trailer and carefully constructed and maintained, this beautiful and cozy 23’ tiny house is a new entry on the tiny house marketplace. The highlights of this minimalistic space include a convertible main floor sleeping area, a loft and a beautiful covered porch.
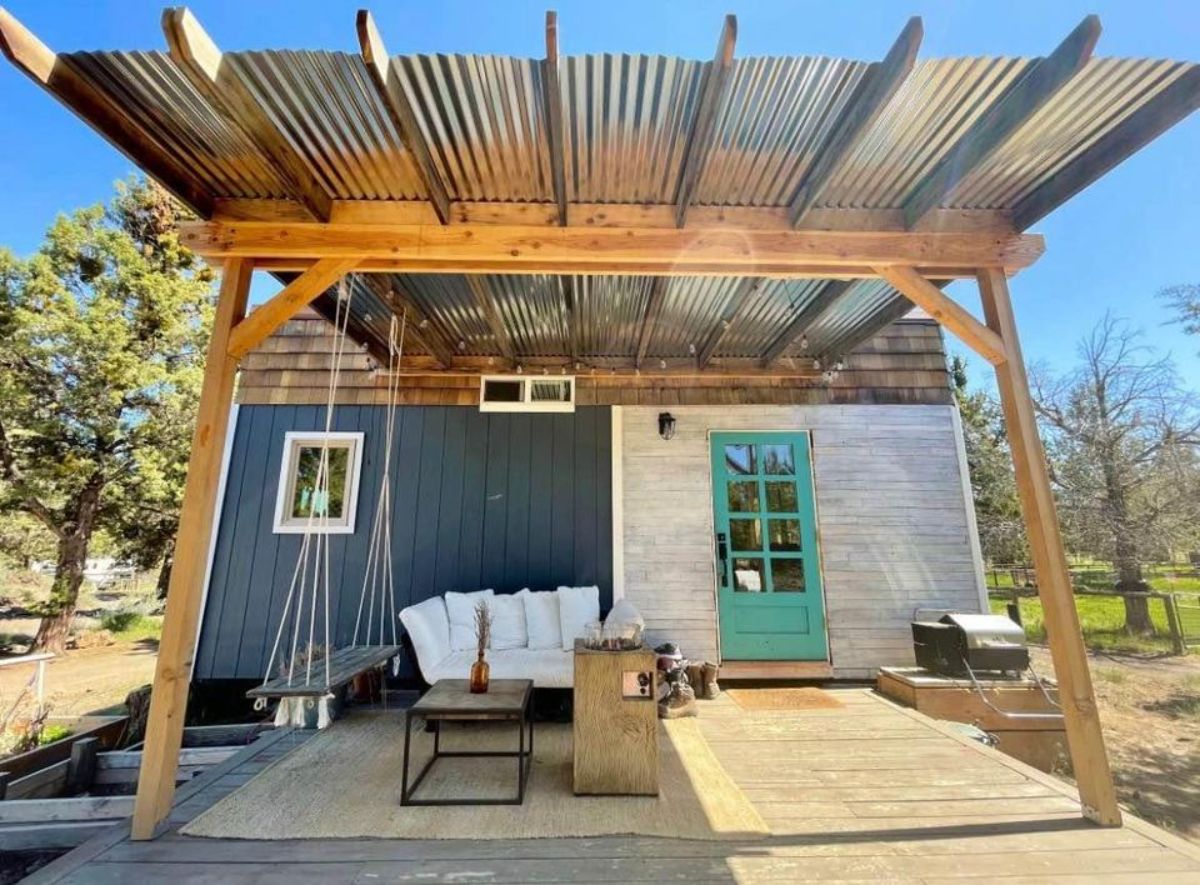
But that’s not all- the house also comes at a decent price tag. Sounds interesting? Read on to get a closer look at everything you can expect to find in this space.
Tiny Home Size
- 23’ long
Tiny Home Price
$65,000, located in Bend, Oregon.
Tiny Home Features
- With an incredible floor plan and great attention to detail all throughout, this 23’ tiny house has everything you’re looking for in the tiny home of your dreams.
- The house has been a full time residence for over 2 years, and is well maintained.
- You’ll find lots of natural light all throughout, and tons of storage space to take advantage of.
- Another big plus is the convertible main floor sleeping area, in addition to the main floor loft.
- All of this is complete with a nice covered wooden deck, which really makes you feel right at home.
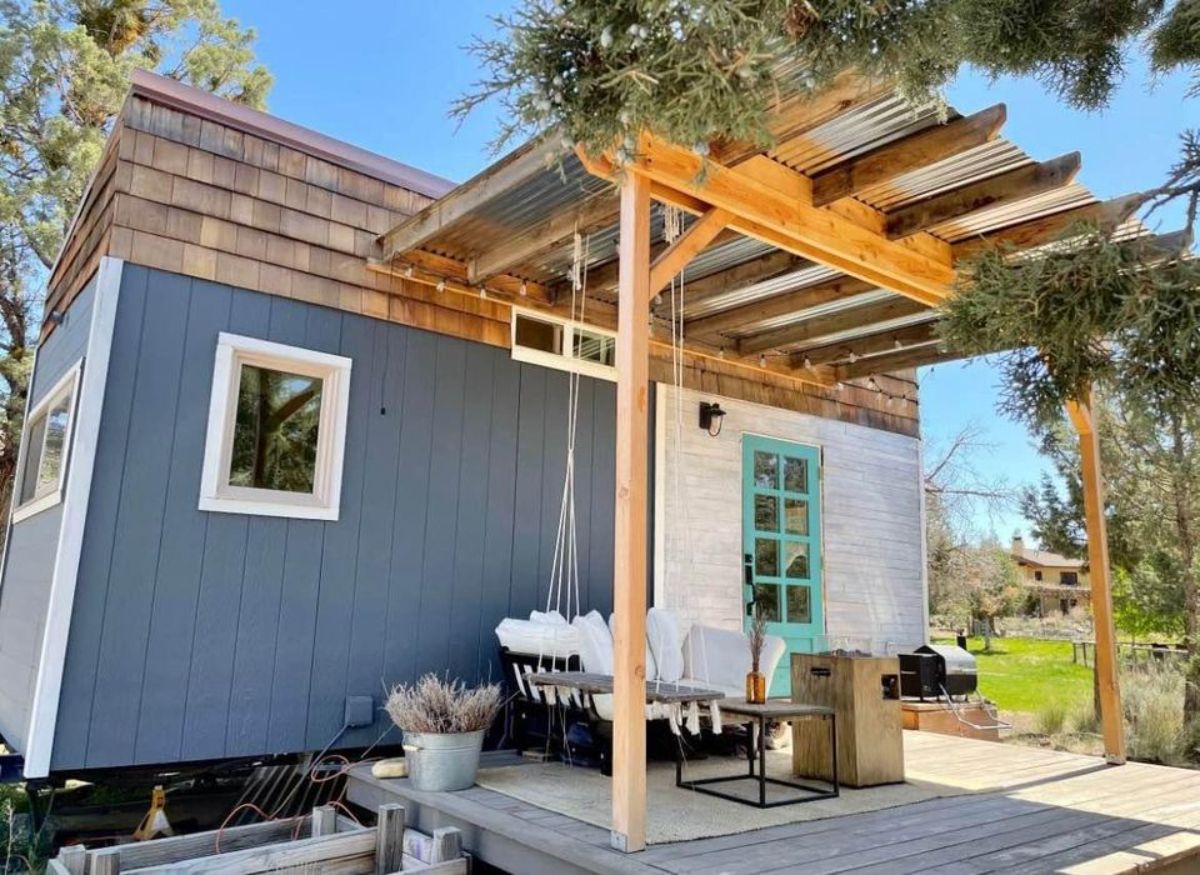
Everything in this 23’ tiny house- right from the white shiplap walls to the beautiful engineered acacia flooring add to its minimalistic, clean vibe. The house has the potential to be a great full time living space, a studio, a guest home or an Airbnb rental.
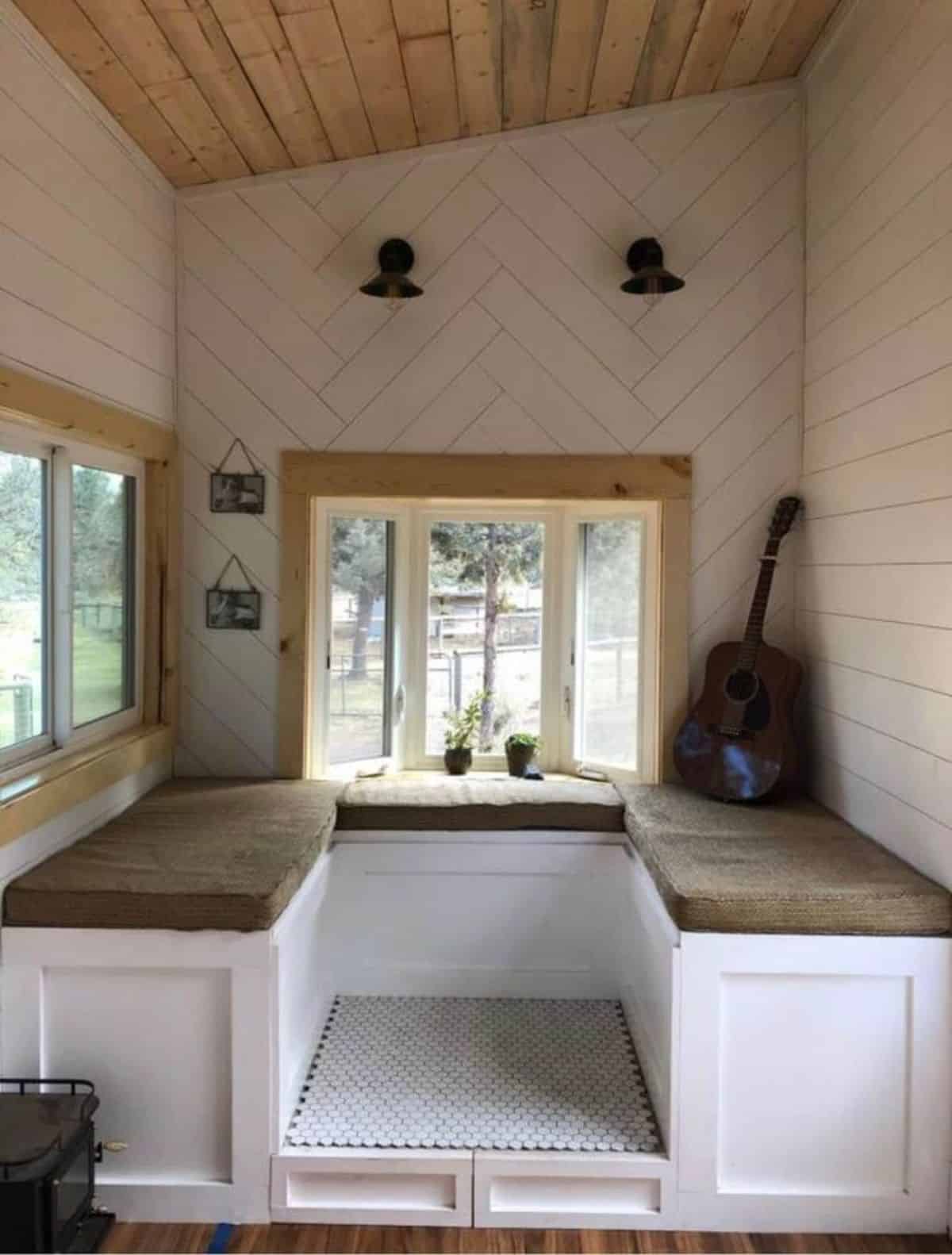
The huge built-in U shaped seating area is one of the biggest highlights of the downstairs area. This comes with three large storage areas underneath. You’ll also find a Cubic Mini wood burning stove here, which is perfect to keep you warm during the colder months of the year.
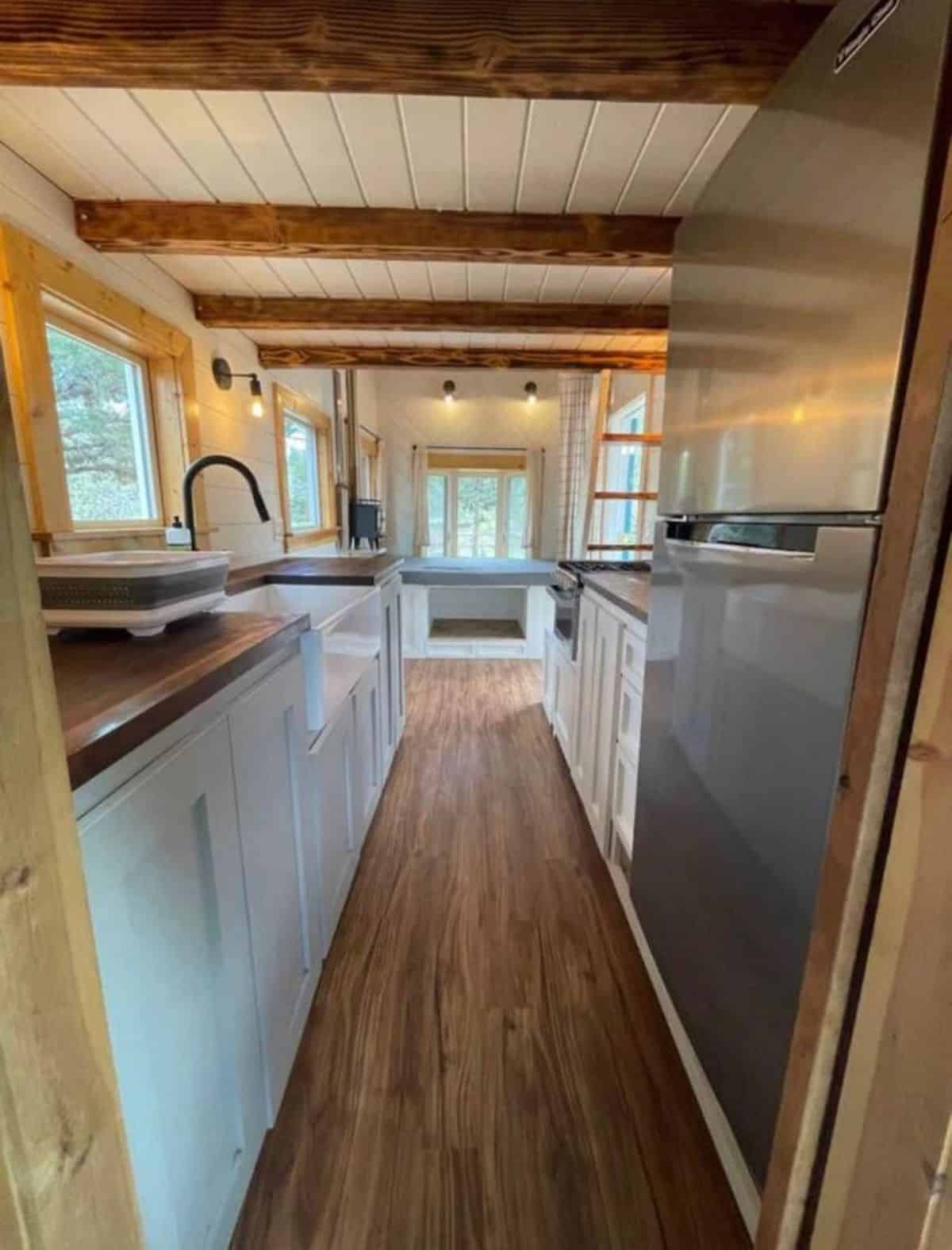
The kitchen has all the essentials including black walnut butcher block countertops, floating cedar shelves and lots of large cabinets and drawers for storage. You’ll also have a large farmhouse sink, a huge refrigerator and freezer and a Furron oven/ three burner gas stove.
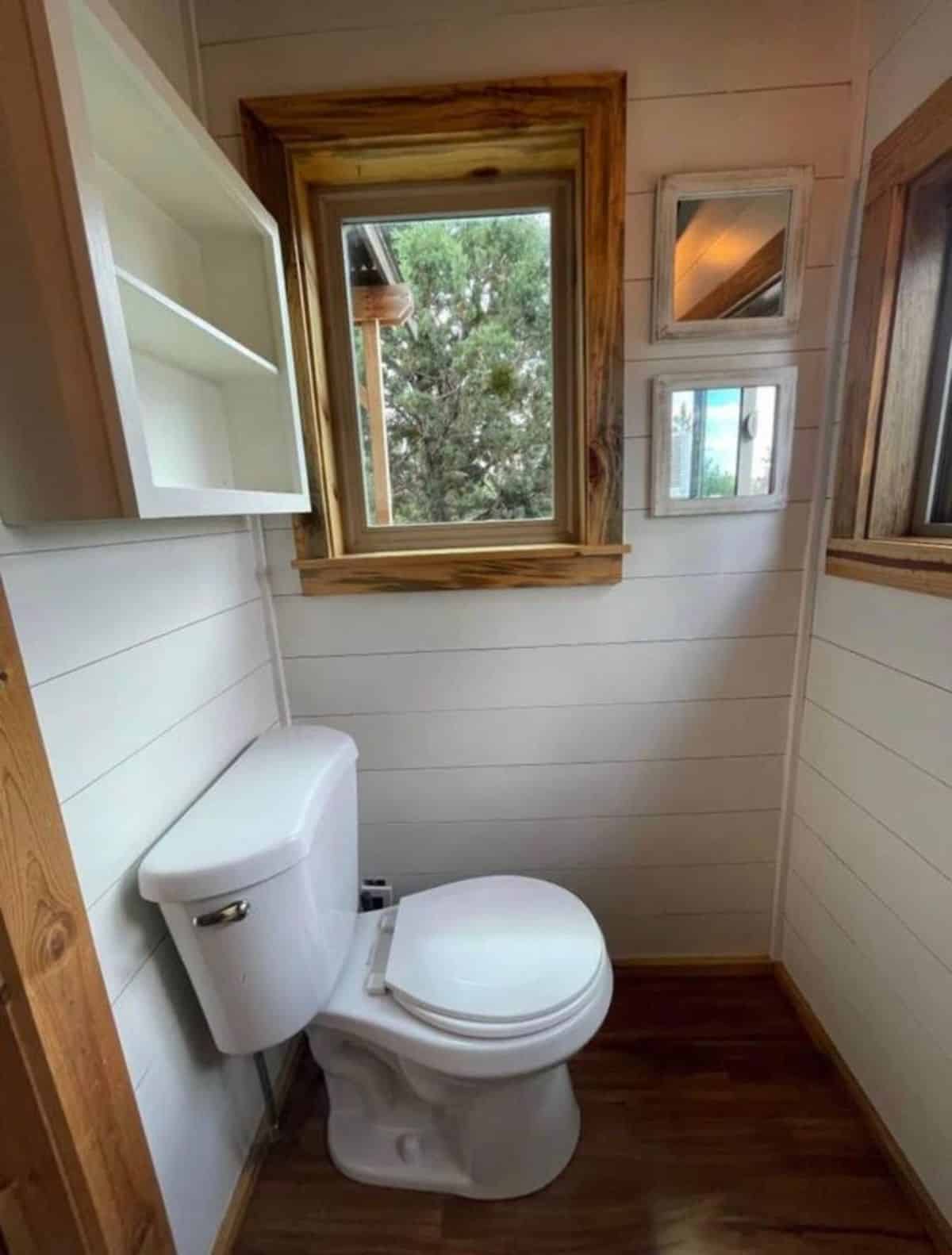
Towards the rear end of the home is the comfortably sized bathroom, which has a fully functioning toilet,
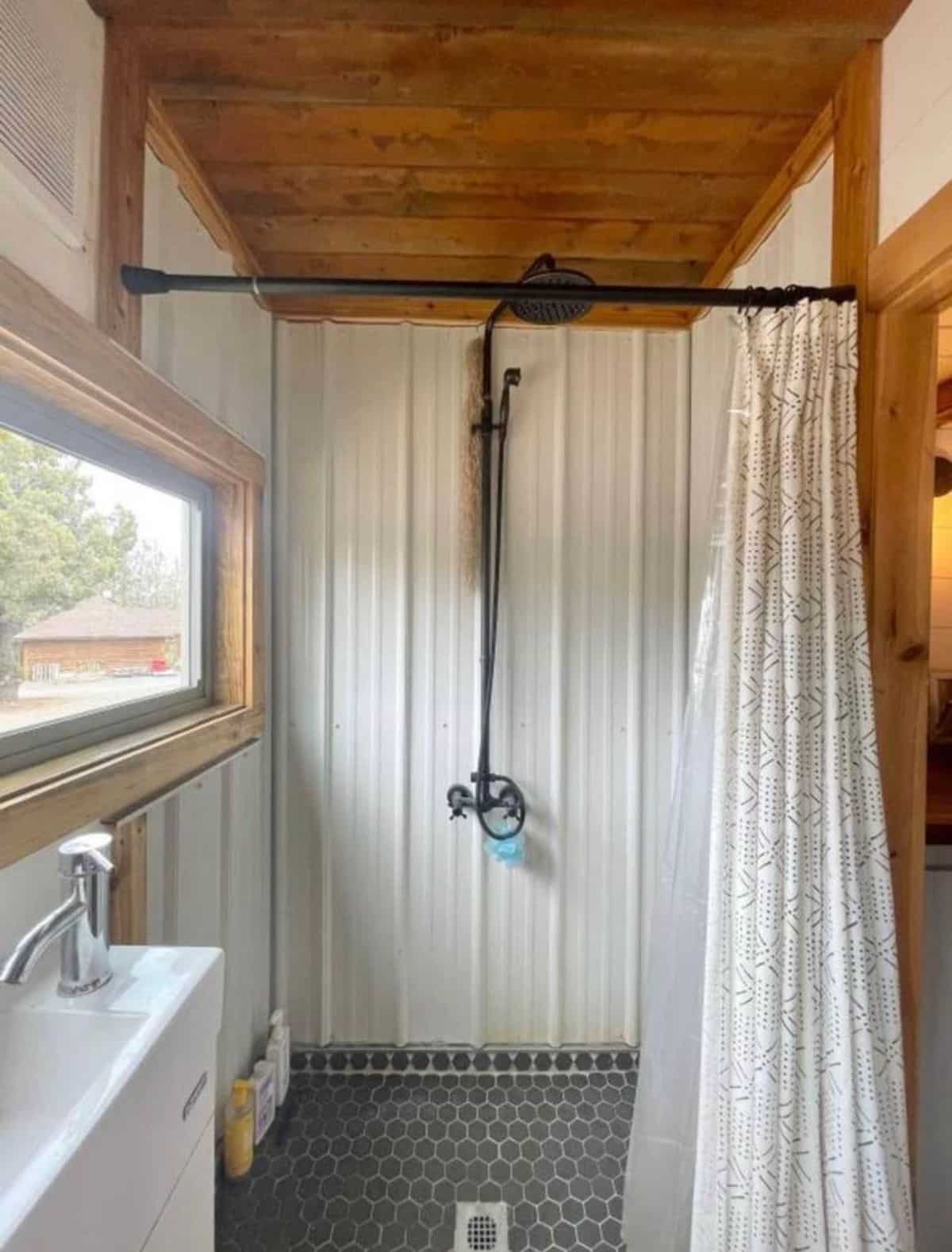
a walk-in shower with an overhead rain shower head, a small floating vanity and a sink.
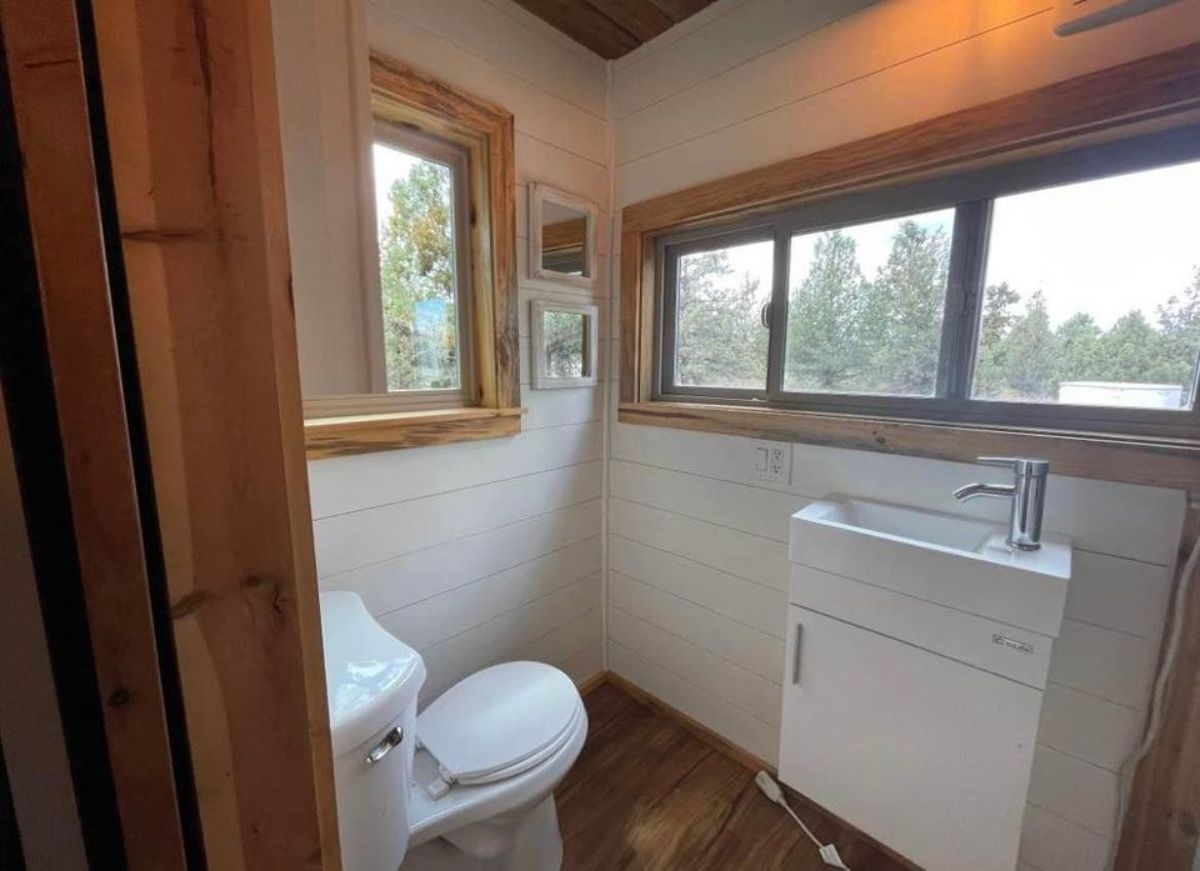
The two large windows here bring in a lot of natural light too, and the space is separated from the rest of the house by a large sliding barn door.
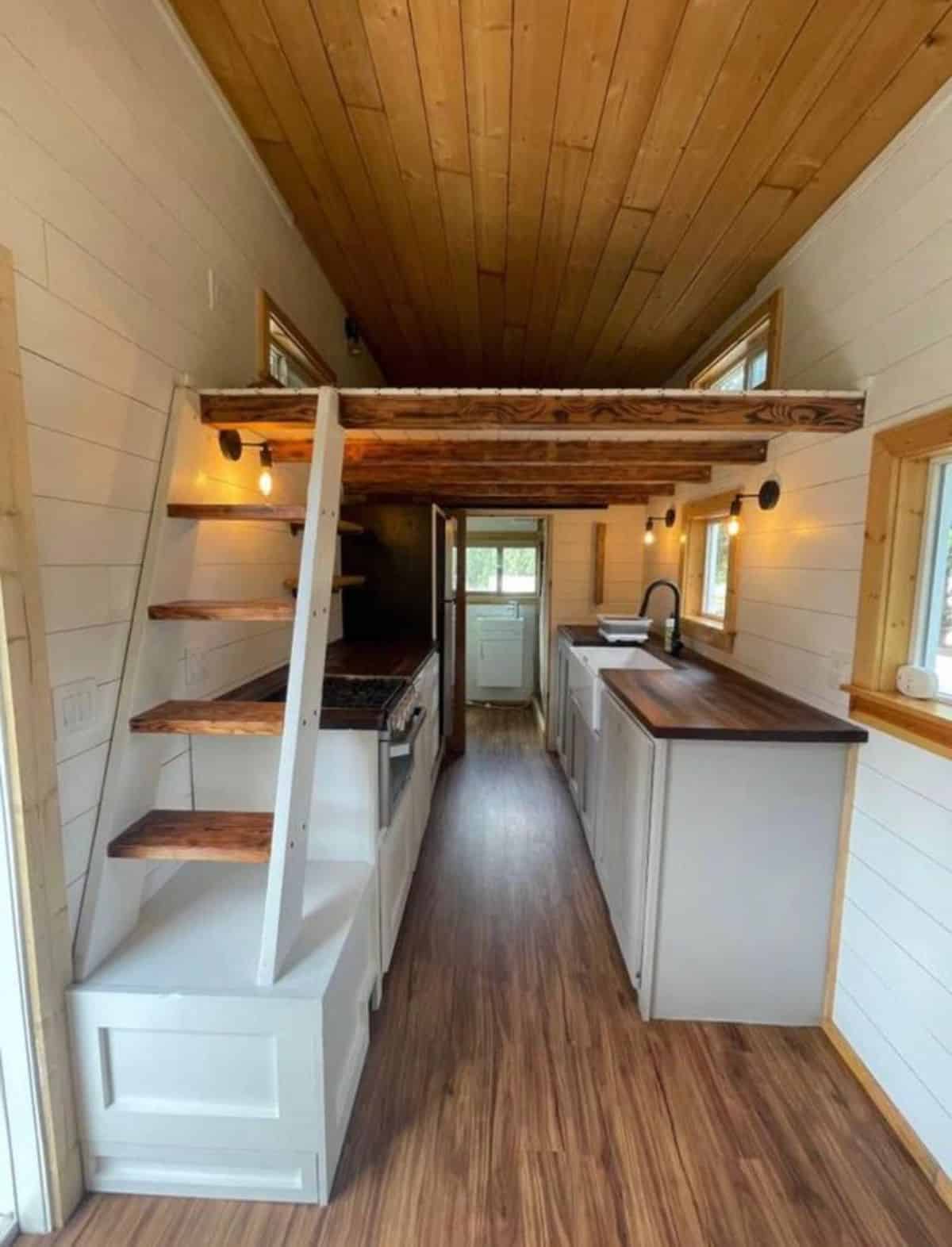
The loft, which is accessible through the ladder, is spacious enough to fit a queen mattress, if not more. There’s also a large storage space towards the end to take advantage of.
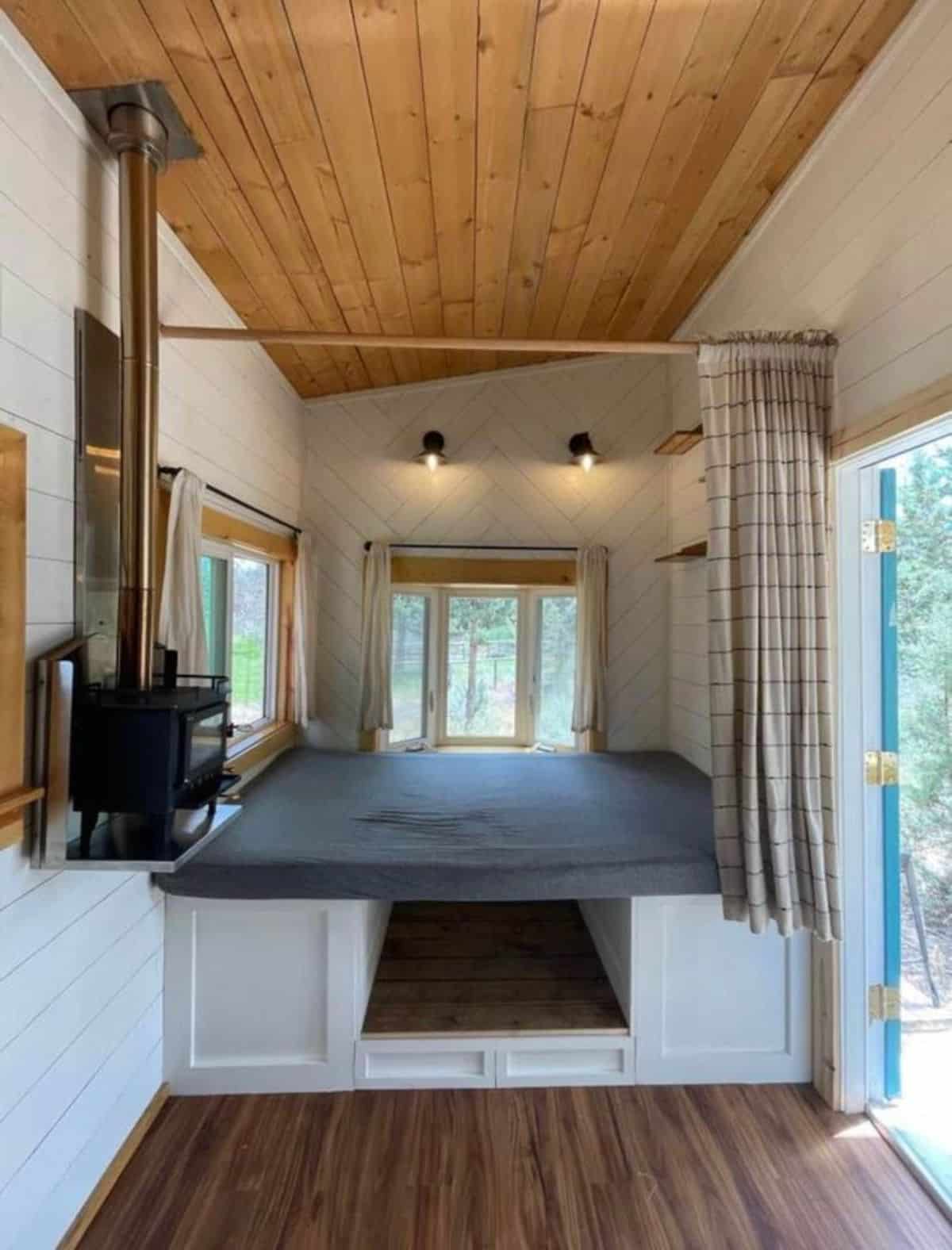
In addition, there are two windows opposite each other here which open up the space and make it bright and airy.
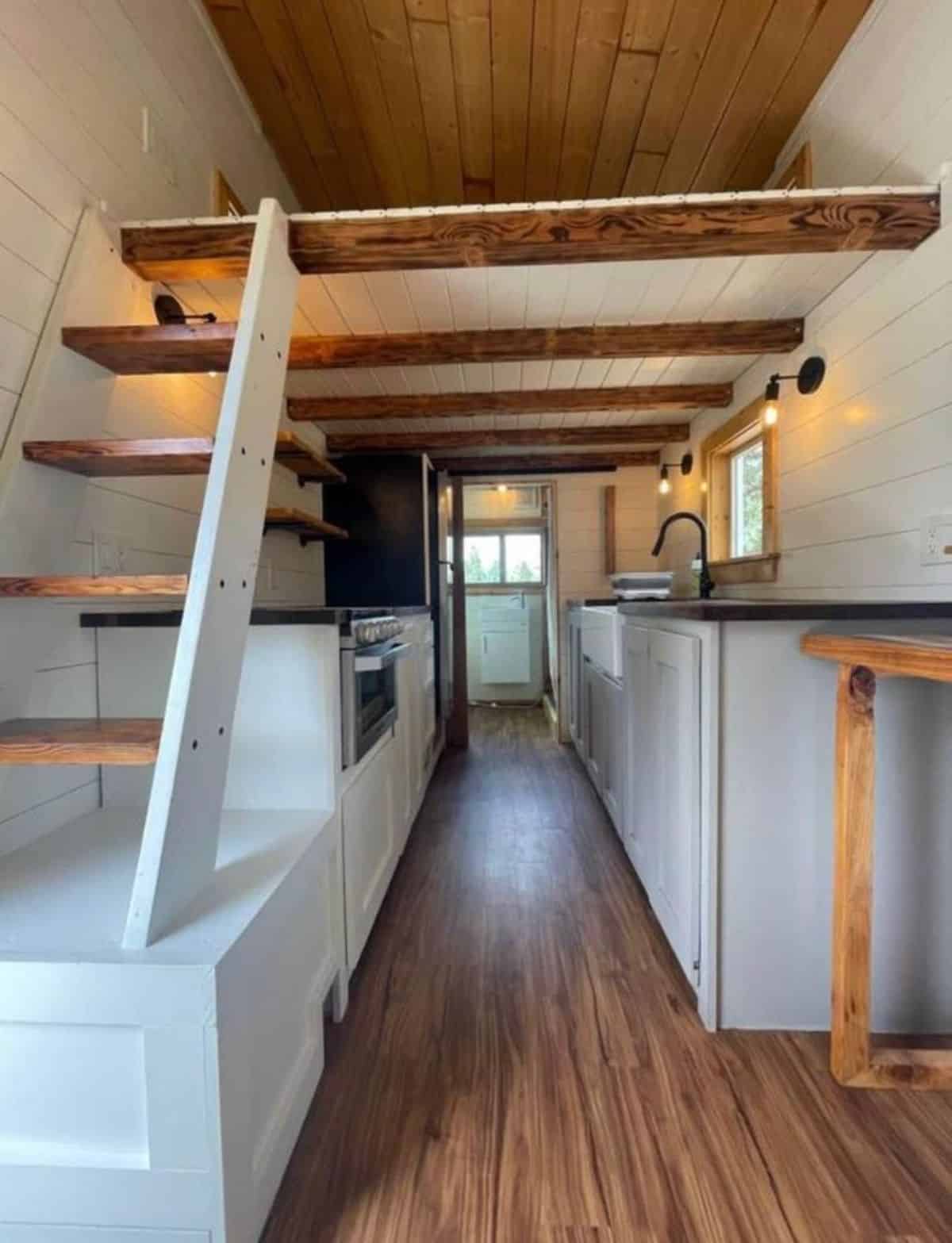
In addition to all these, there’s a small bar top table between the kitchen and the living space, that could be a great workspace or a dining area for two.
Looking for some more tiny houses worth investing in? Here is a quick list of some of the best ones available out there.
- 255 Sq Ft Contemporary Tiny Home Is A Solid Choice As A Luxury AirBnb
- 28′ NOAH Certified Tiny Home Can Potentially Sleep Six!
- Micro Home For Four Includes Two Lofts, Can Be Financed As Well!
For more information about this 23’ tiny house, check out the complete listing in the Tiny House Marketplace. Make sure that you let them know that iTinyHouses.com sent you their way.

