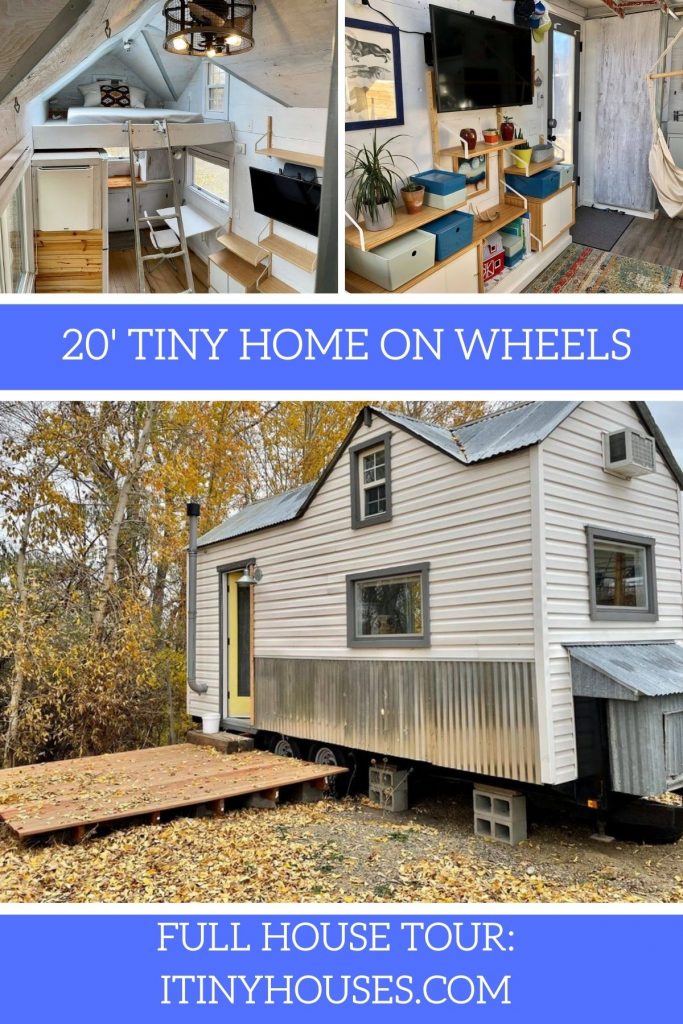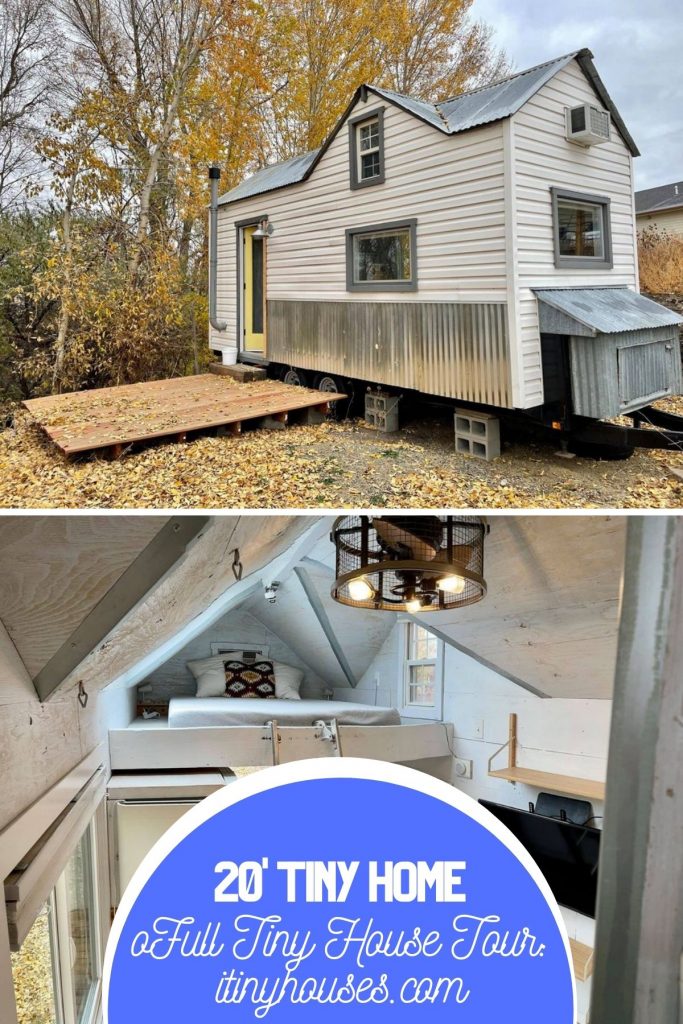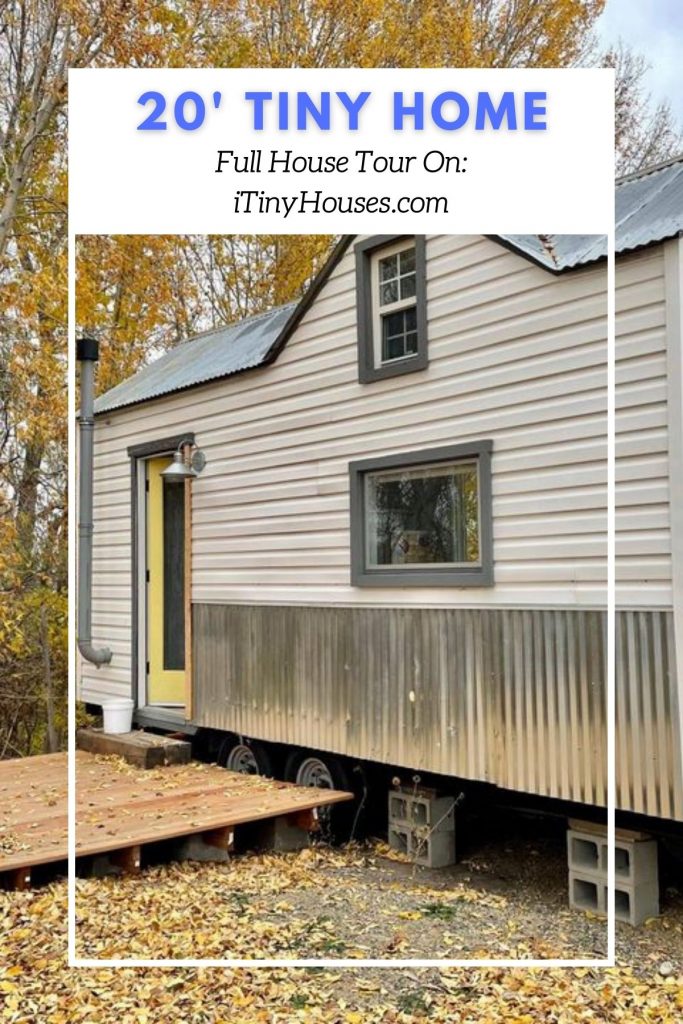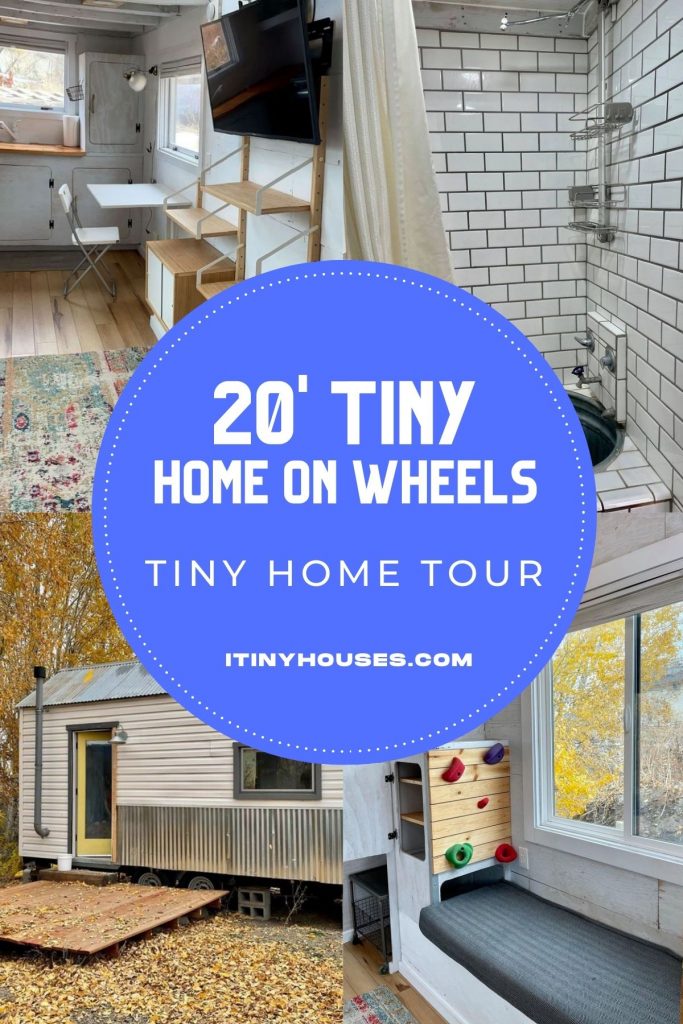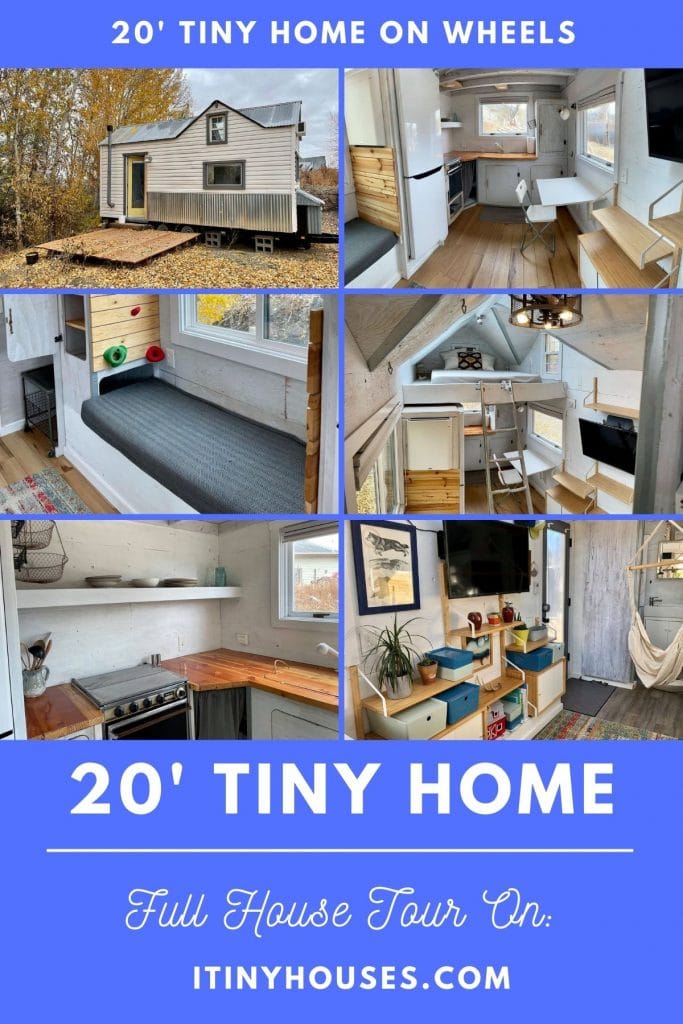For those who want something tiny that is open, accessible, and affordable, this 20′ tiny home is a great solution. Handcrafted with electic style and additions, this family is ready to upgrade and that means you have a chance to own the tiny home of your dreams!
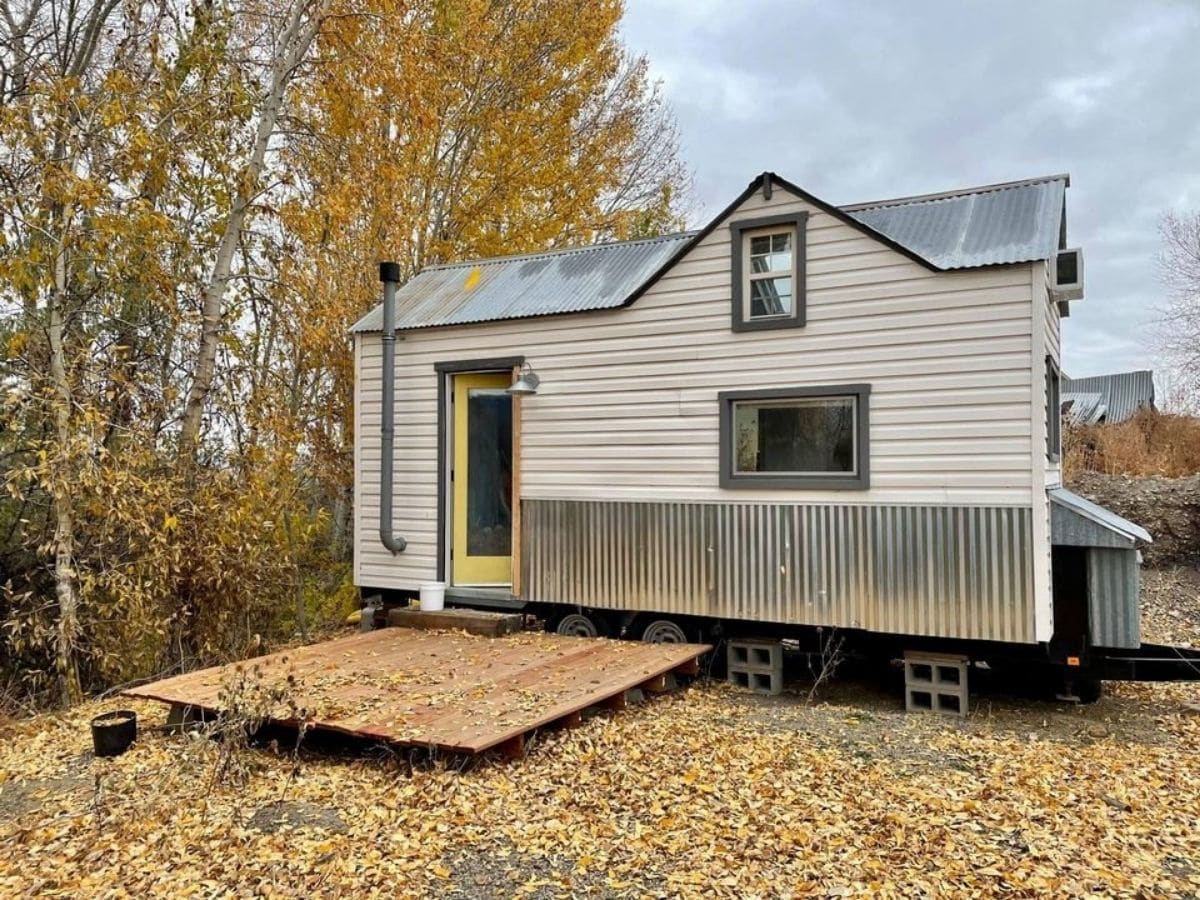
Article Quick Links:
Home Size
- 20′ long
- 8′ wide
Home Price
$47,950
Home Features
- Loft with skylight and room for full sized bed.
- Second enclosed loft for storage or small sleeping space.
- Full kitchen with traditional refrigerator and stove plus tons of extra cabinet storage. A simple fold down tabel underneath the kitchen window adds an additional dining or work space if desired.
- Bathroom with incinerator toilet, small sink and storage cabinet, and subawy tile shower with unique galvanized bucket base/tub.
Recent Updates
- Updated vinyl plank flooring in June 2020.
- 4 new Goodyear Endurance tires, 4 new wheels, and 2 new axles with electric brakes in March 202.
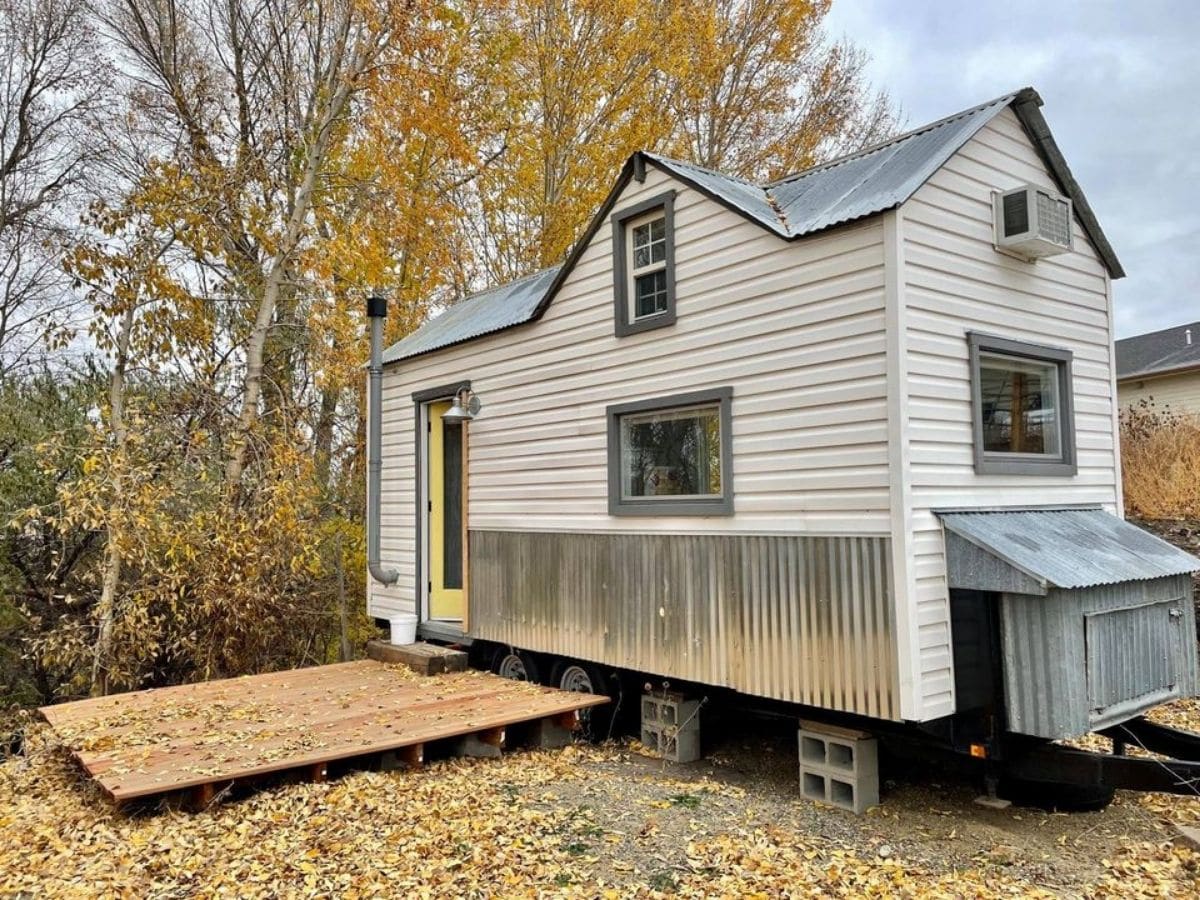
Despite the small footprint, this tiny home has enough room for the whole family. In fact, this family had children living here as well!
In the image below, you can see an overall view of the space with a few shelves on the left and a bench saet on the right. On the upper part of the image, you’ll notice the ladder is hanging above out of the way. This ladder is used to access the open loft above the kitchen. The stairs built into the shelves on the end of the bench shown to the right lead up to the private enclosed loft that is better suited for children.
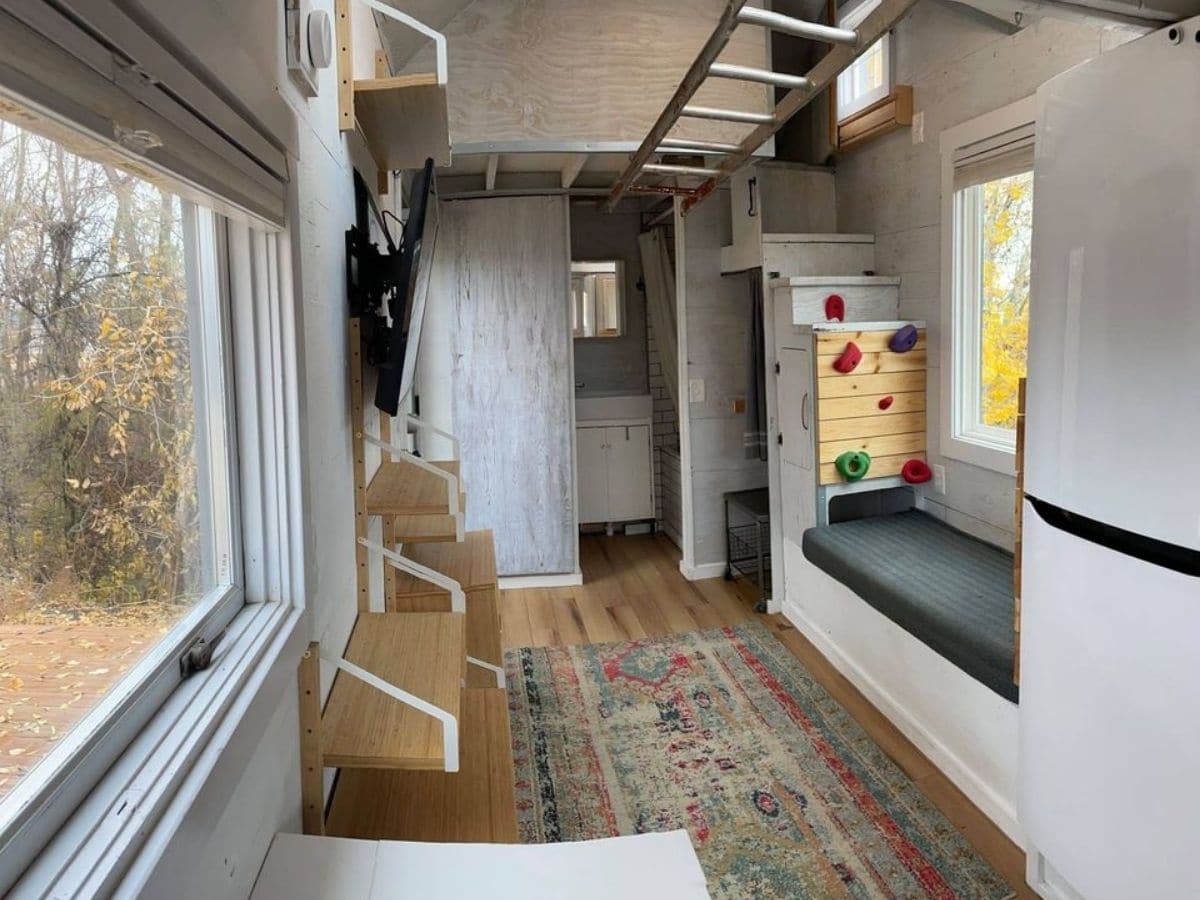
A quick glance here shows the space with empty shelves and gives you a nice look into the kitchen area at the end beneath the main loft. The refrigerator is a divider from the rest of the home with the stove just around the corner.
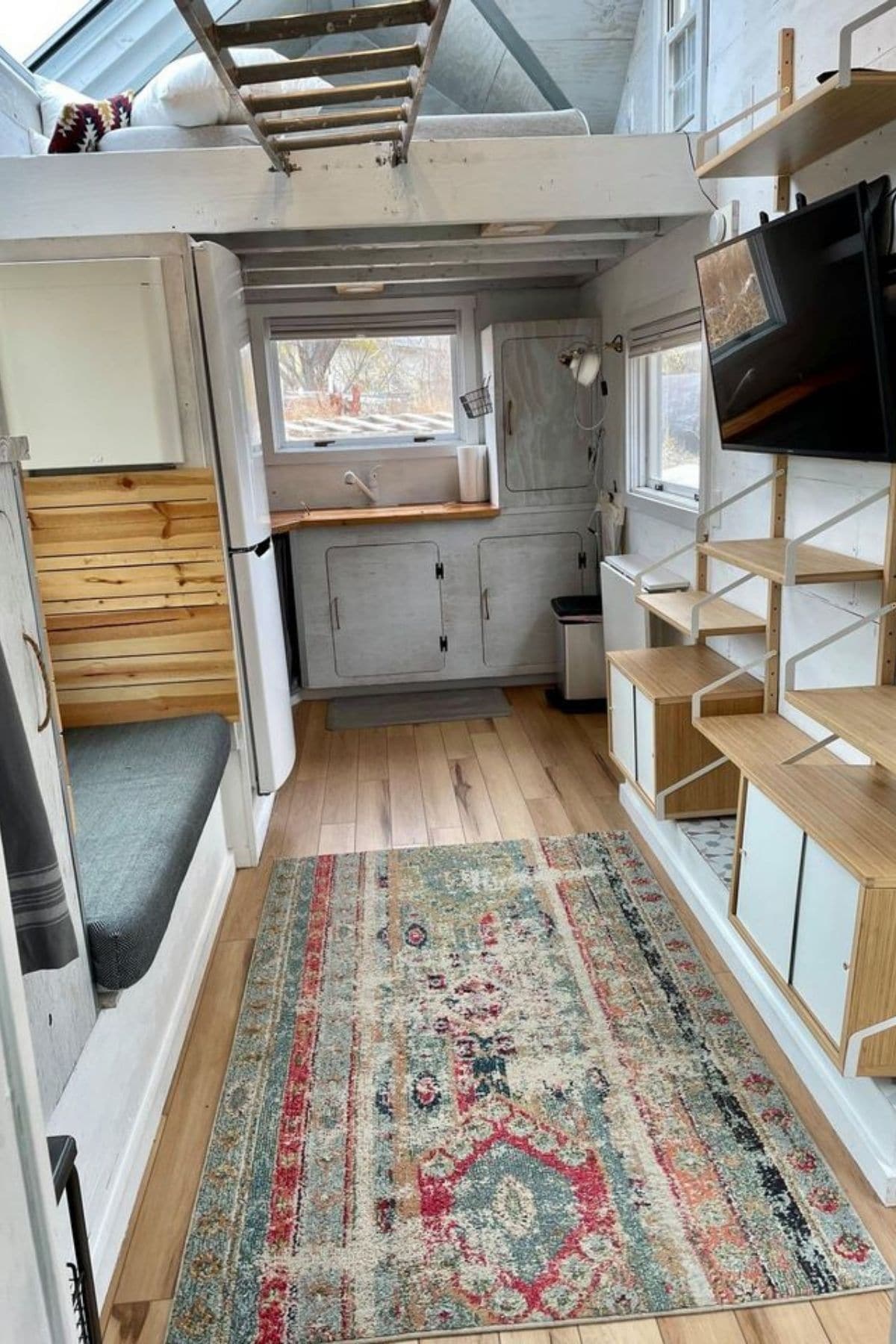
Take a moment to check out this unique little “climbing wall’ they added for their child. Plus, the open cabinet door shows an extra stroage space with shelves. A short walk up the stairs finds a private door to the enclosed loft. You could use this for a kids room or for extra storage space.
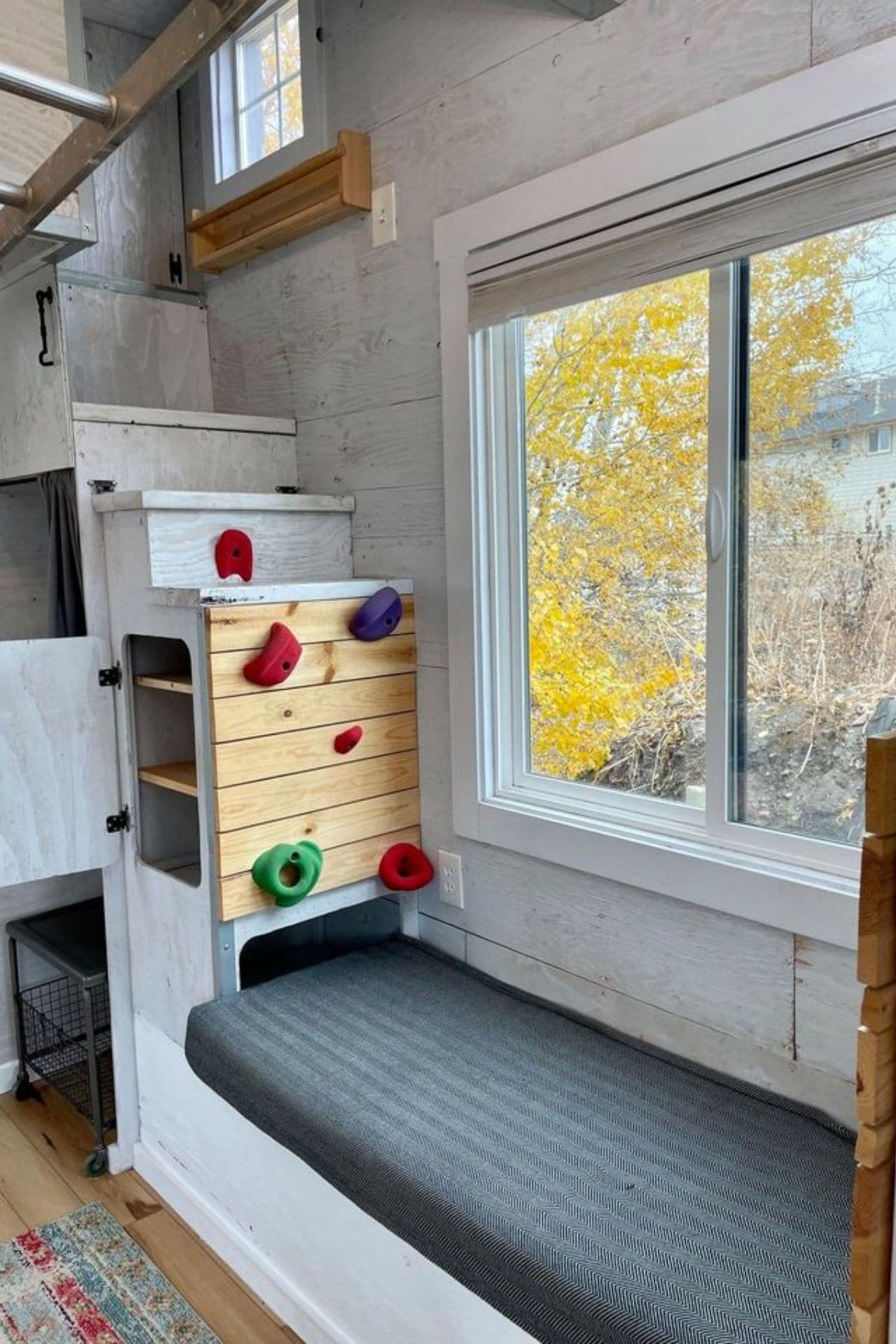
And here is a nice look at how the shelves in the living area were used when the family was living in this space. Baskets, shelves, and a television mounted on the wall give it a real “entertainment center” vibe for a realxing space to spend as a family.
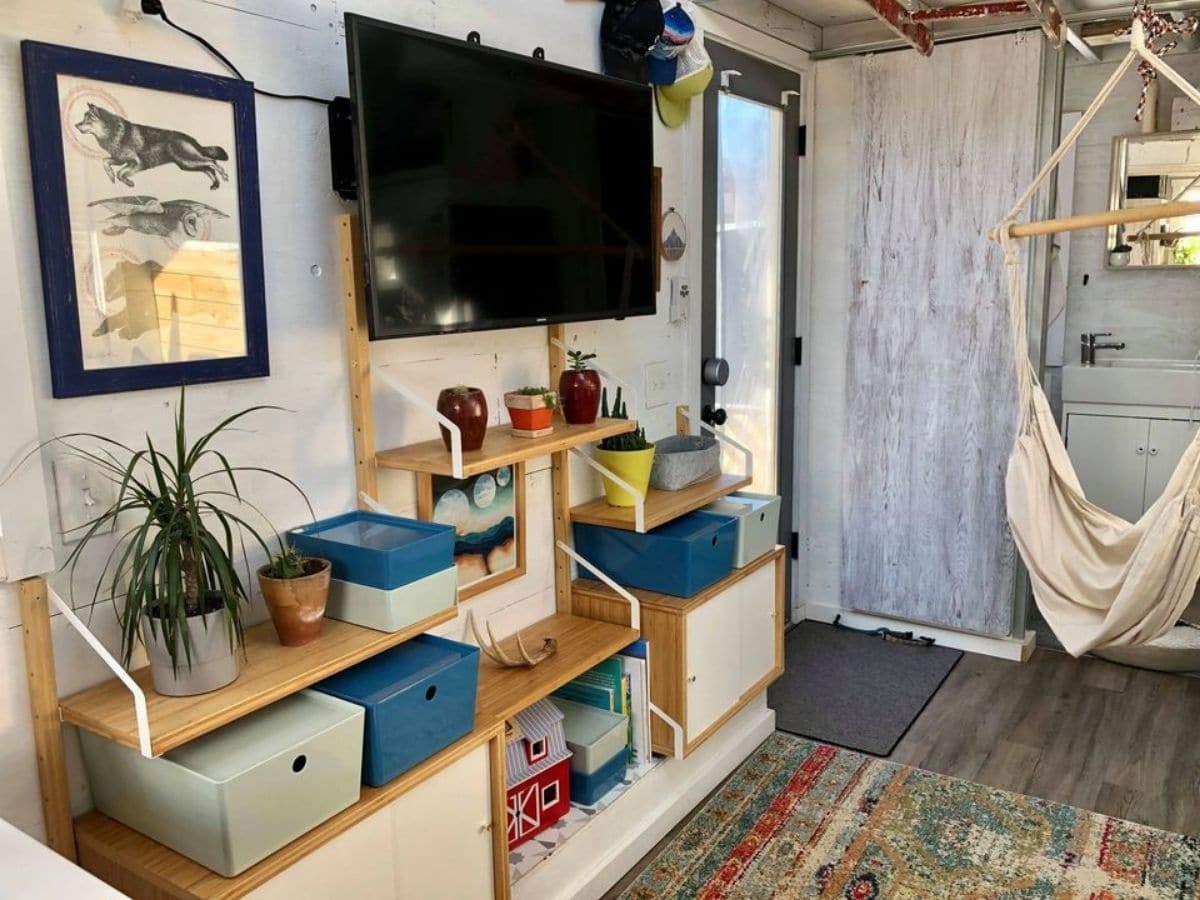
And another look into the kitchen from here shows the stove and corner cabinet a bit better. Butcherblock countertops are a great additi9on, and there is not shortage of storage areas in this room. The cabinets are handcrafted and not traditional, but offer tons of space for storing supplies and kitchenware.
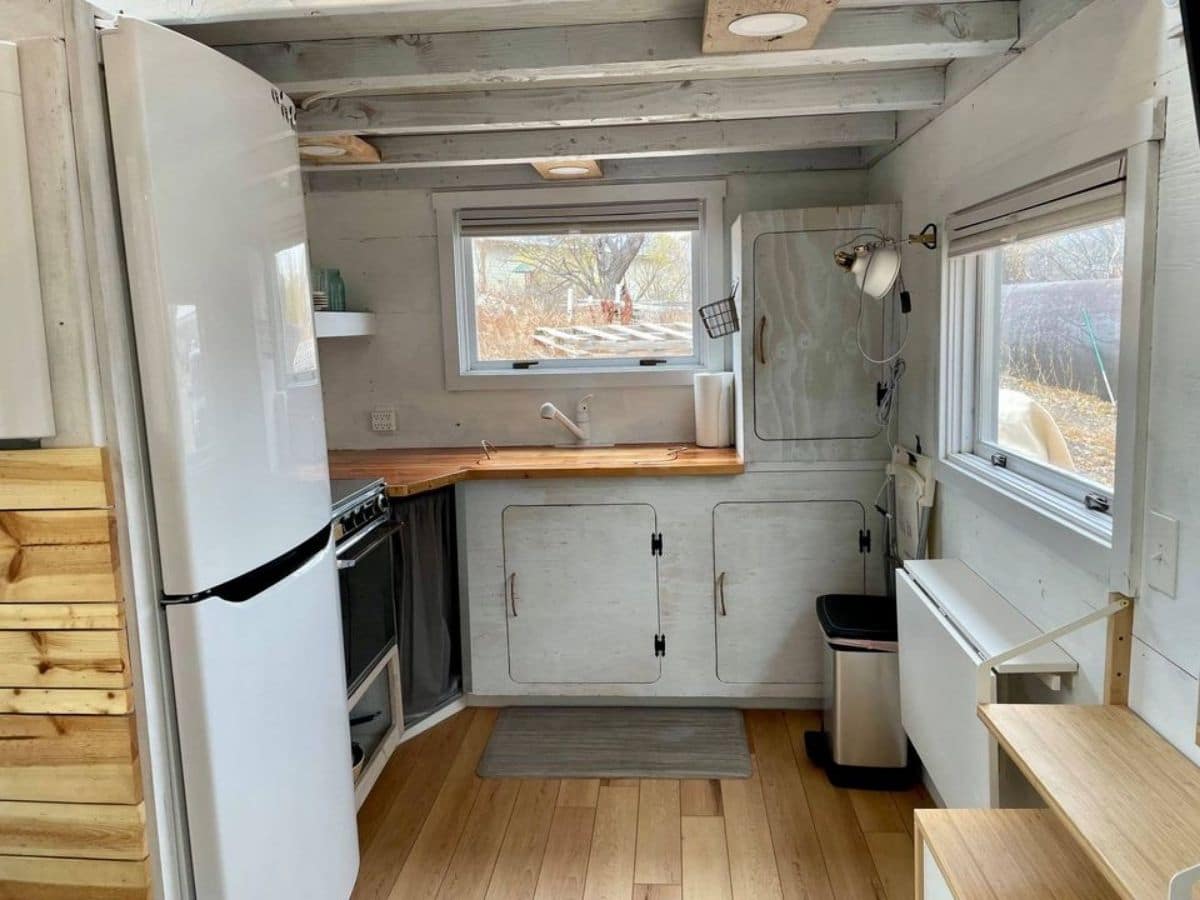
A quick look above the kitchen shows the open loft space. There is a nice skylight on the left with window on the right. It is definitely a cramped spot and not ideal for a large bed, but is cozy and suits the purpose of having a sleeping space.
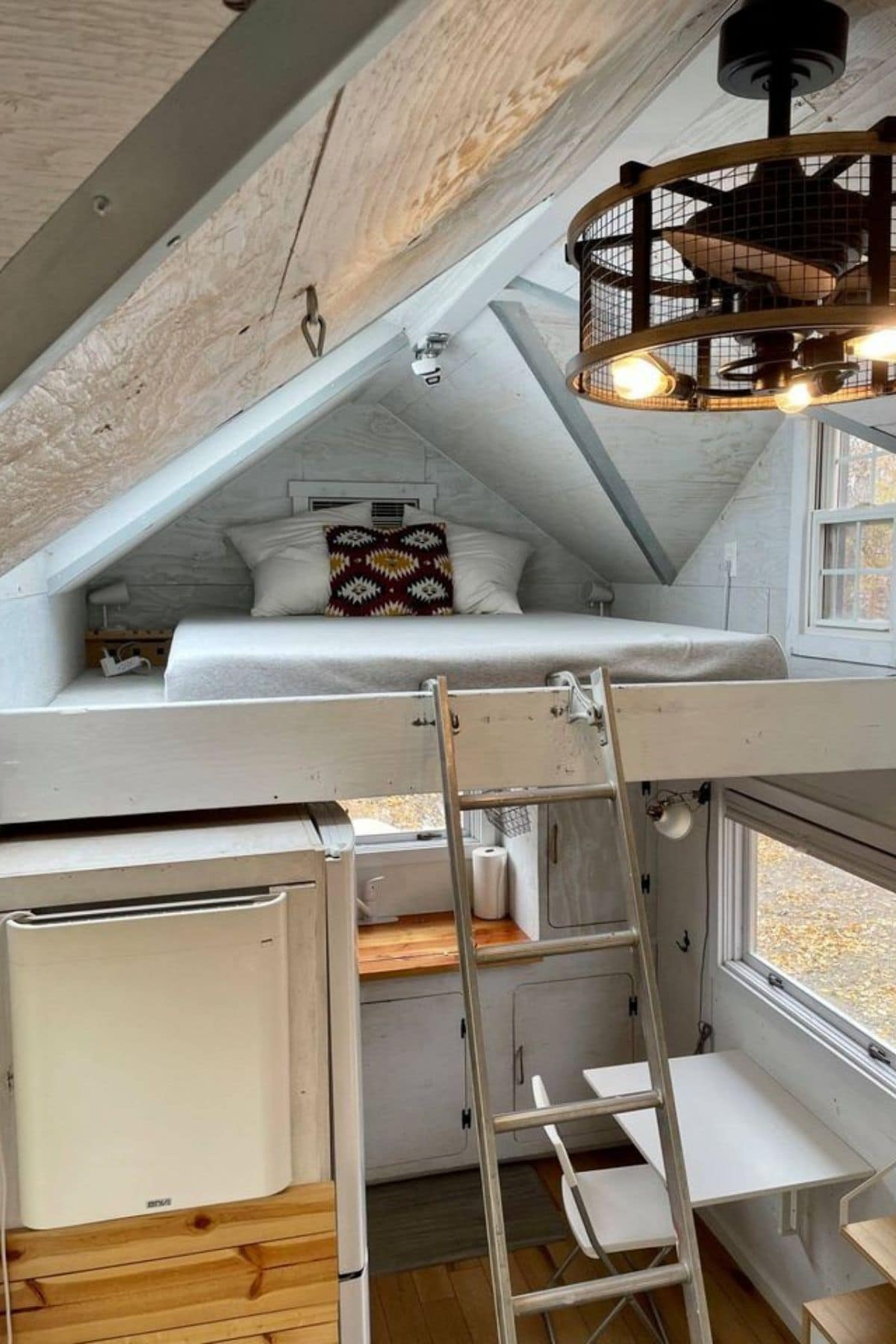
This image shows a bit more of the skylight.
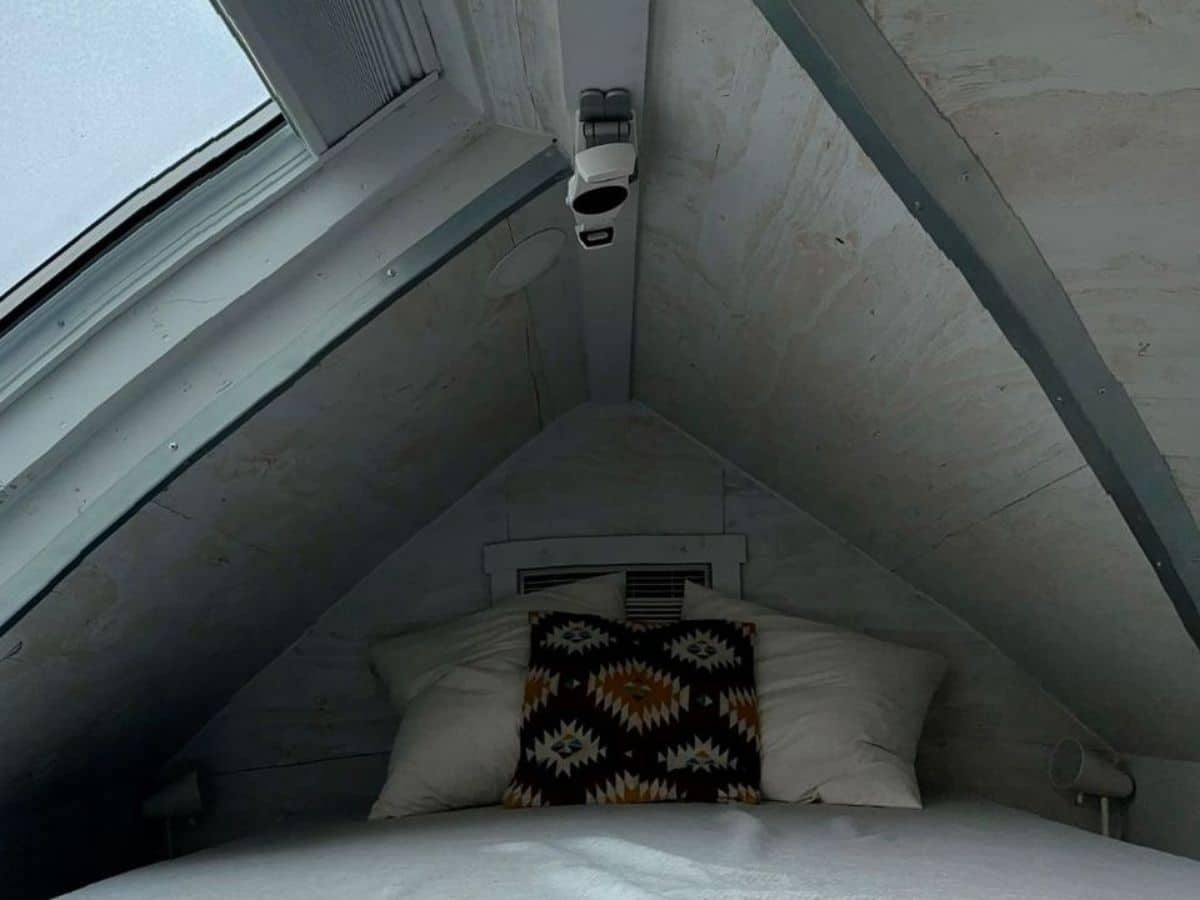
Last, but certanly not least, the bathroom has to be showcased. A small space with a pocket door, this room is a favorite because they managed so much in such a tiny room.
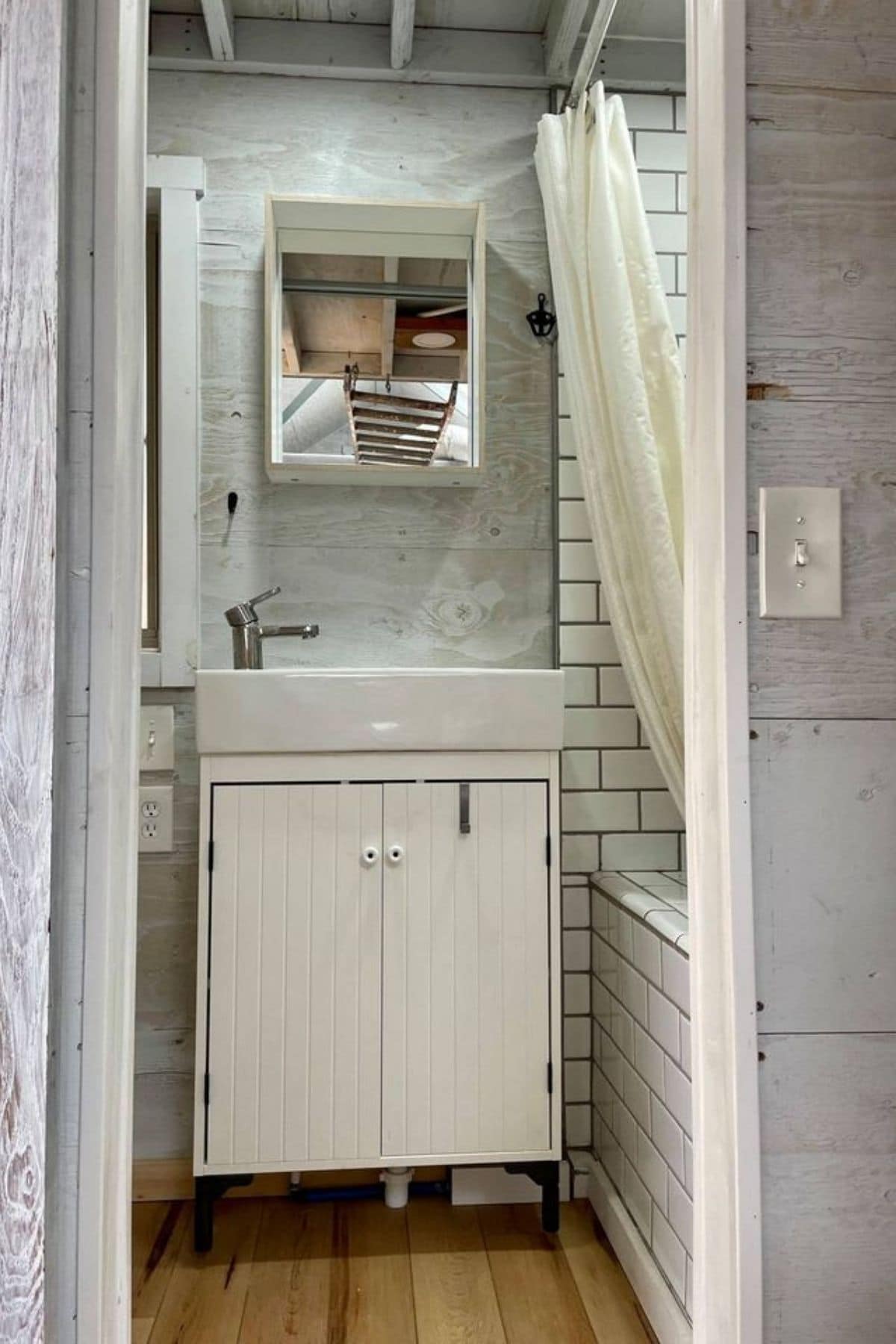
To the right of the bathroom door is the subway tile surrounded shower. This sits over a tiled in galvanized bucket base that can be used for a small bath that is perfect for the kids!
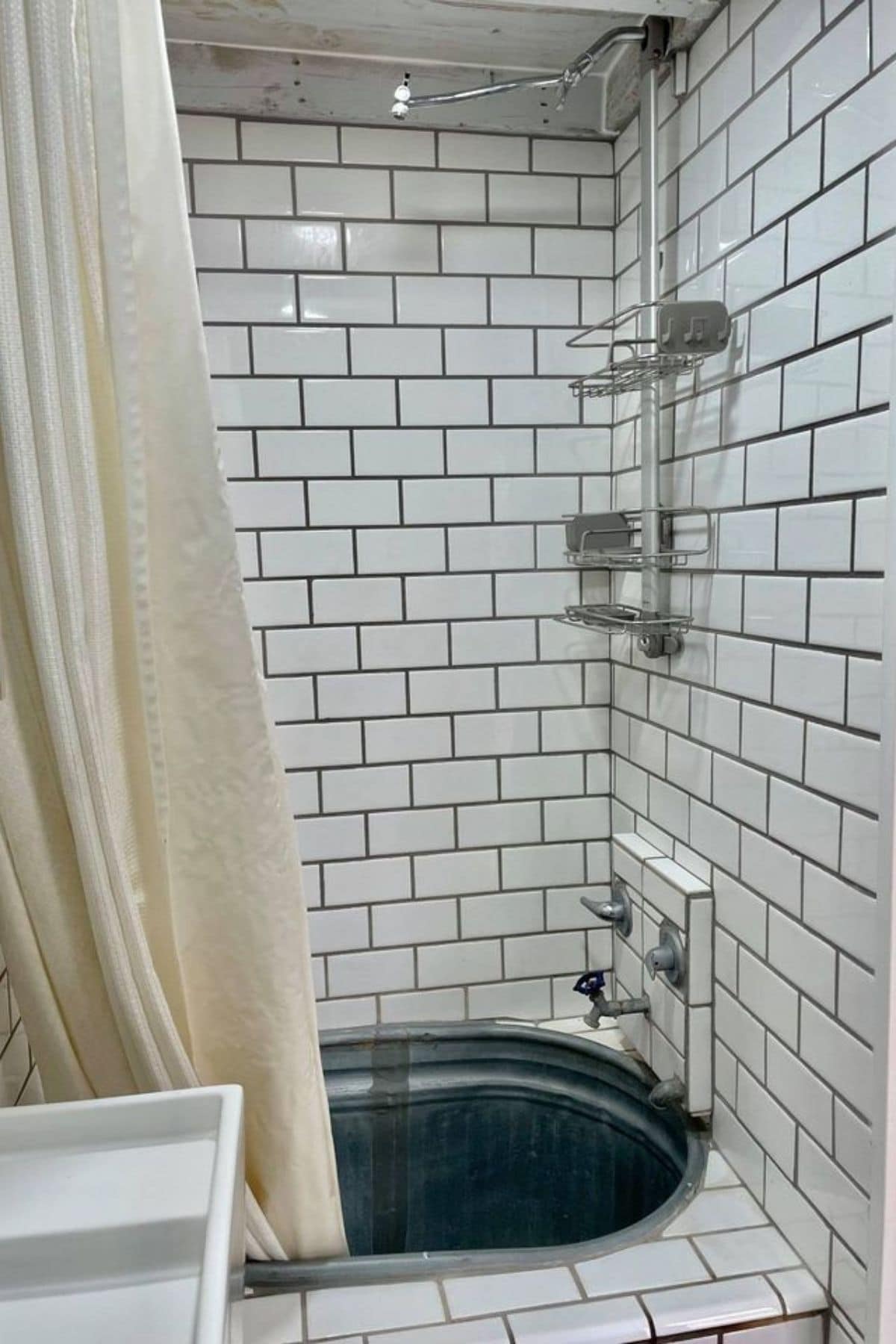
Across from the shower is the incinerator toilet with a storage cabinet and shelf hanging on the wall above. Between the two is the slimline sink and cabinet wth mirror and cabinet above for even more storage.
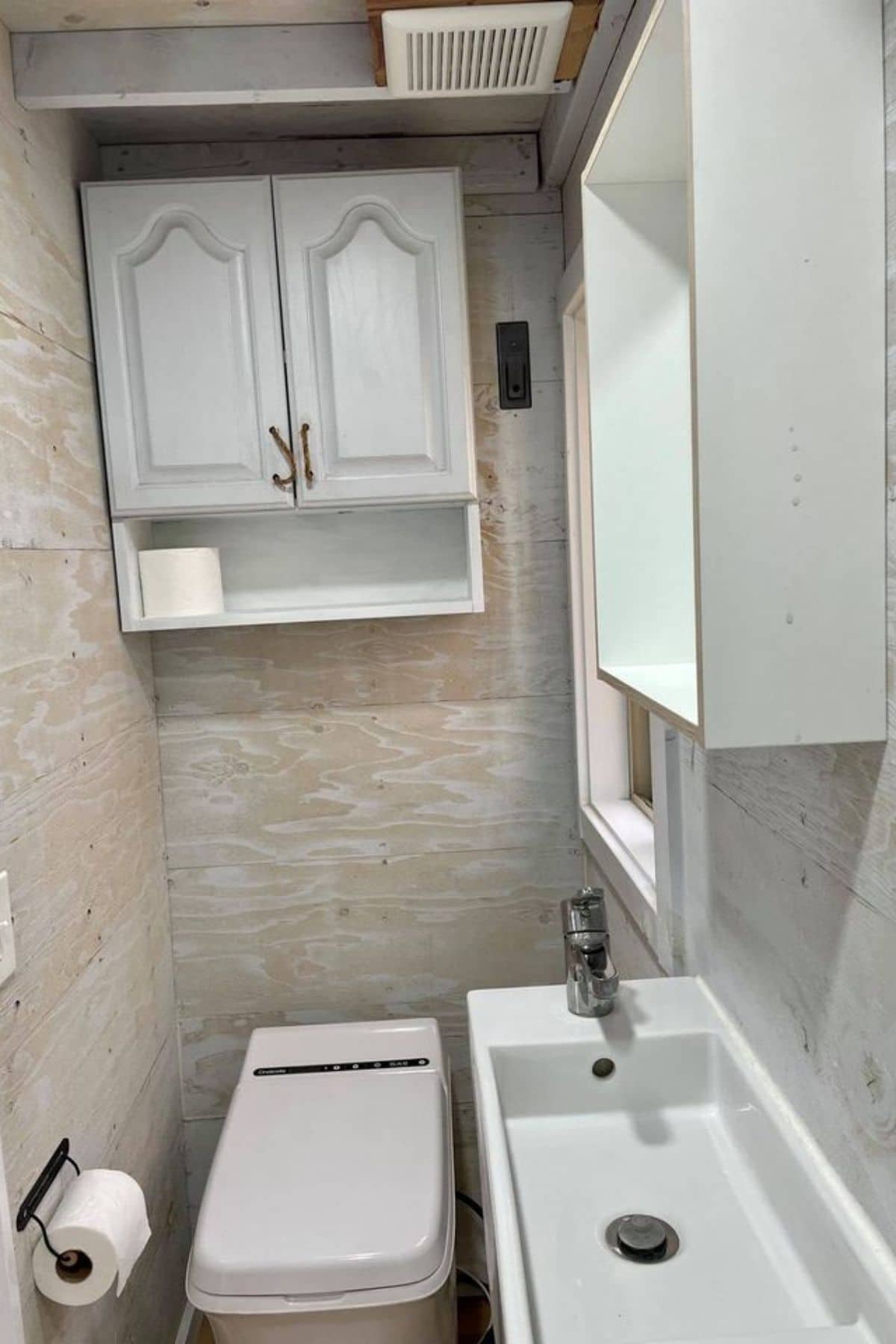
For more information on how to make this home your own, check out the full listing in the Tiny House Marketplace. Let them know that iTinyHouses.com sent you their way.

