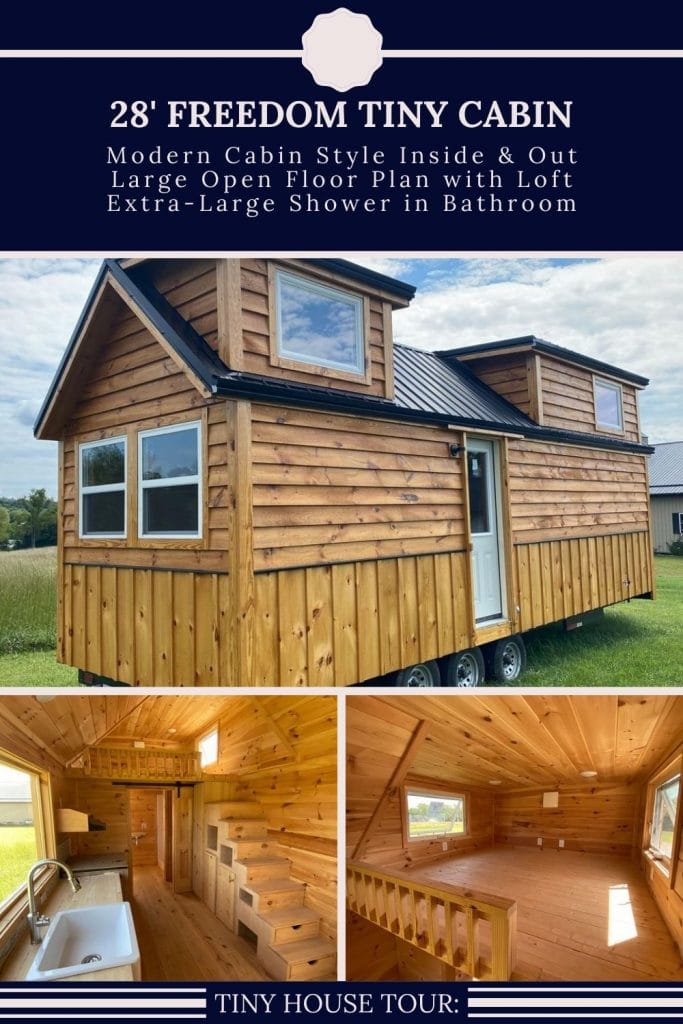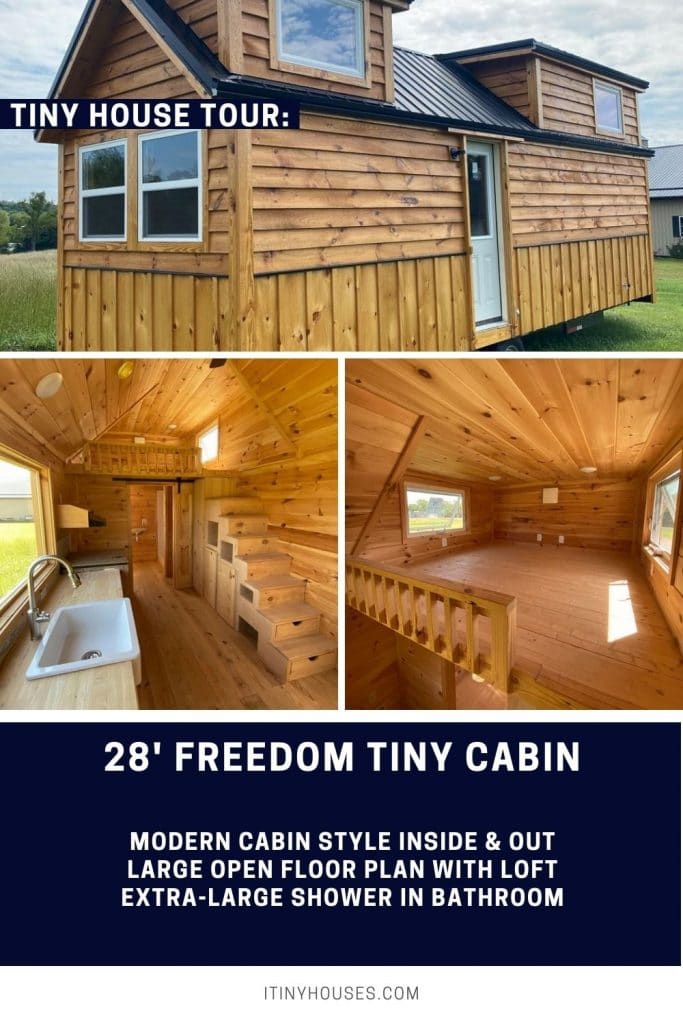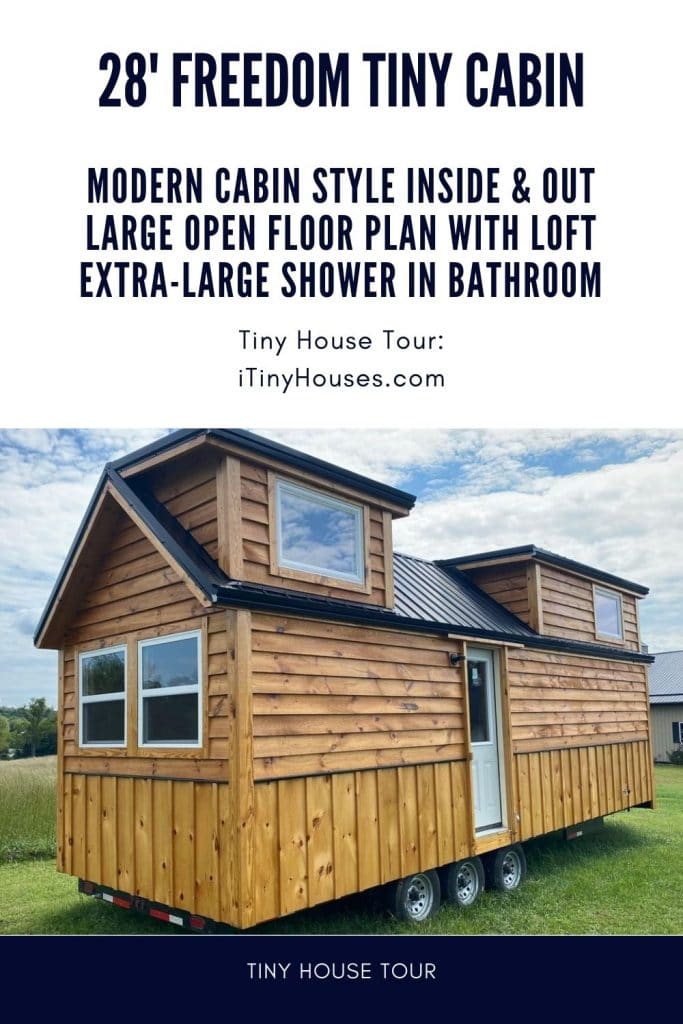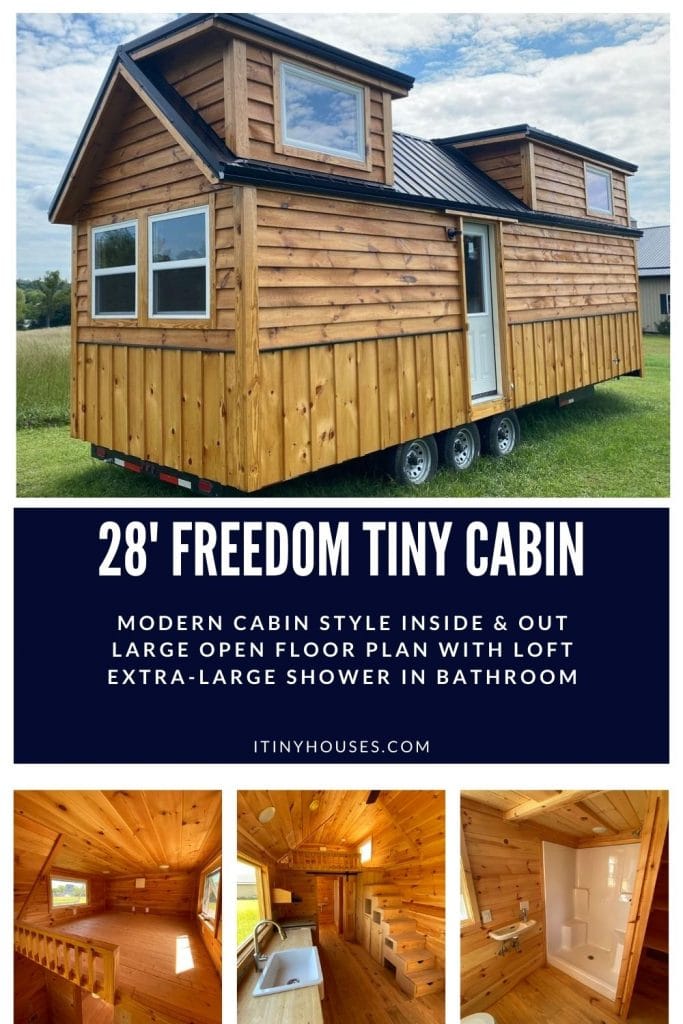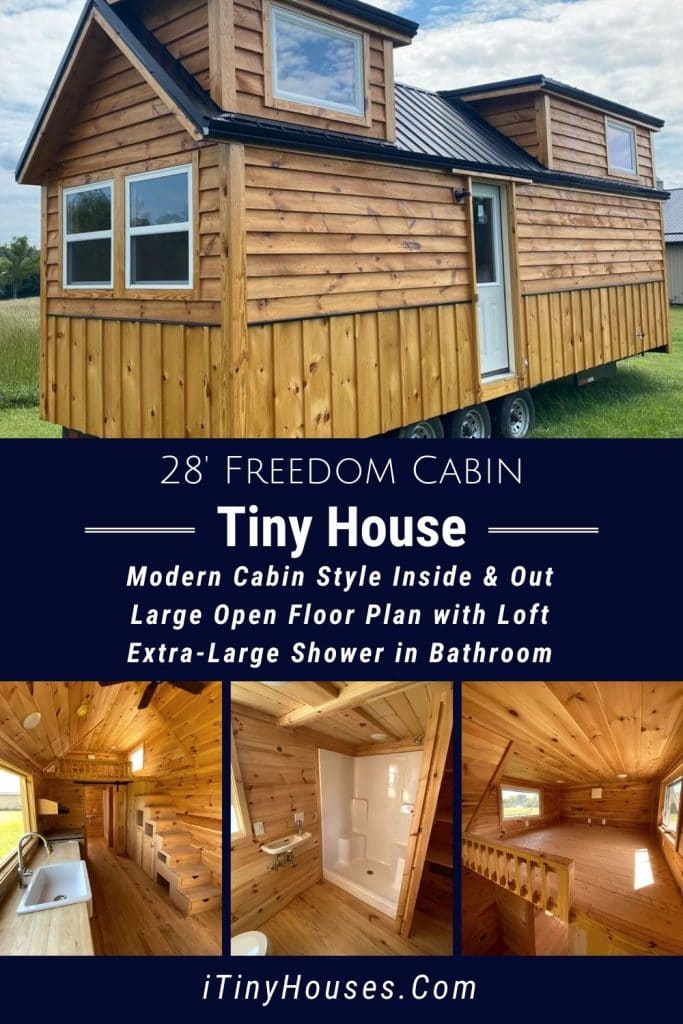The dream of living in a log cabin runs deep for many, and the Freedom cabin on wheels is the ultimate option that can take you anywhere your dreams imagine. With a rustic wood siding exterior and solid wood walls, ceiling, and floors inside, this takes you right to that cabin in the woods.
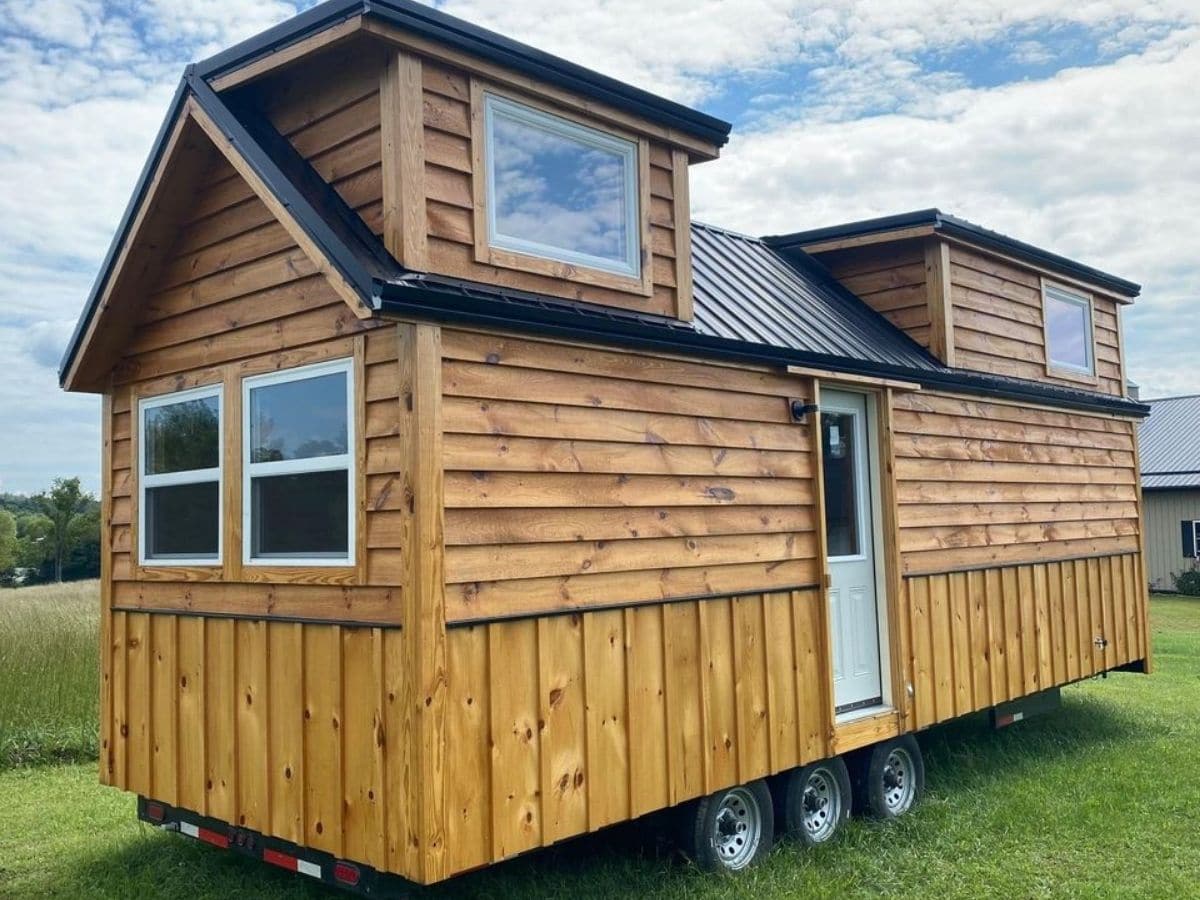
Article Quick Links:
Home Pricing:
Current price: $84,999.
For more information on pricing, check out the Incredible Tiny Homes pricing guide for building your own version of this model.
Home Sizing:
28′ long and 9′ wide
Home Features:
- Built in summer 2021.
- 2 large lofts with custom railings on the edge easily fit king-sized mattresses.
- Large living room or open living space.
- Full kitchen with farmhouse sink, and space for tradtional stove and refrigerator.
- Extra storage space beneath loft staircase near kitchen.
- Bathroom includes flush toilet, small wall mounted sink, tankless hot water heater, extra-large shower, and space with connectiosn for washer and dryer in bathroom.
- Mini-Split cooling and heating system.
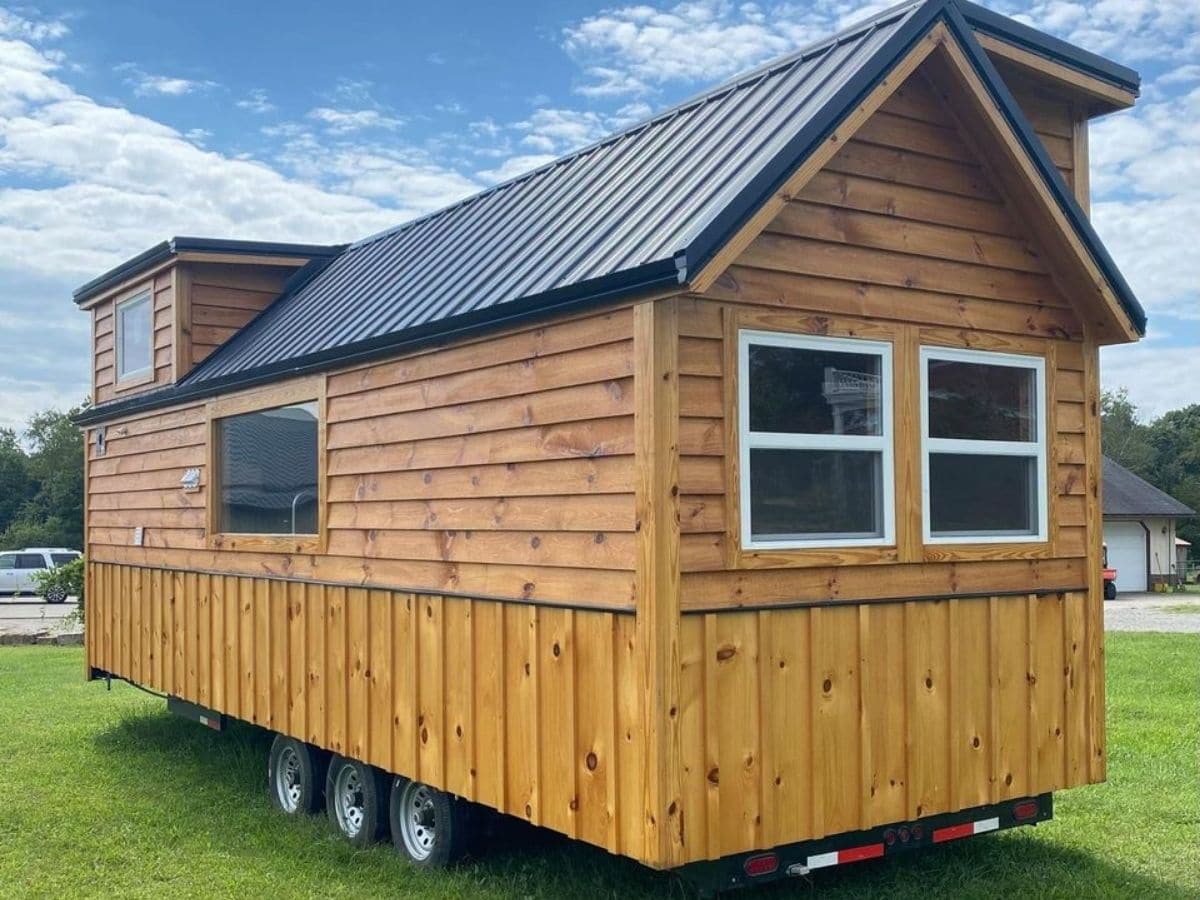
The exterior of the home is built with two tone siding in wood grain for that classic cabin in the woods look. A galvanized metal roof in coordinating black offsets the wood for a sleek modern look.
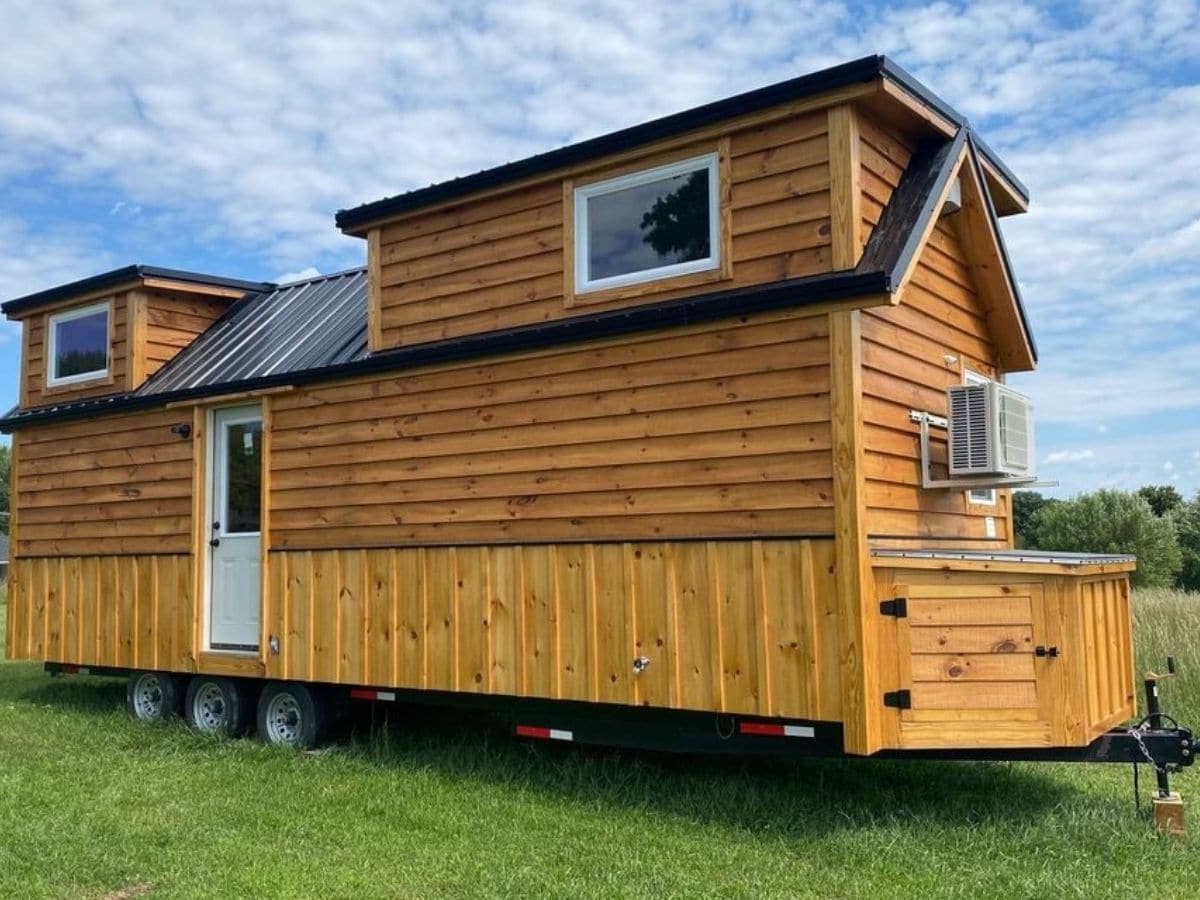
Inside this home you are immediately greeted with the gorgeous wood surrounding every space. From ceiling to floor, this is a gorgeous blonde wood interior that adds a rustic look while also being bright and light so you don’t feel claustrophobic in the smaller home.
Below you see the door opening into the living and kitchen space. In the middle stands a ladder to the secondary loft, but the ladder can be placed out of the way when not in use. Above is a large loft with the front dormer window providing extra height on one side of the “room”.
Underneath this loft is a large living space that could be a traditional living room with sofa and television, a third sleeping space with daybed or futon, or a home office space with desk and bookcases.
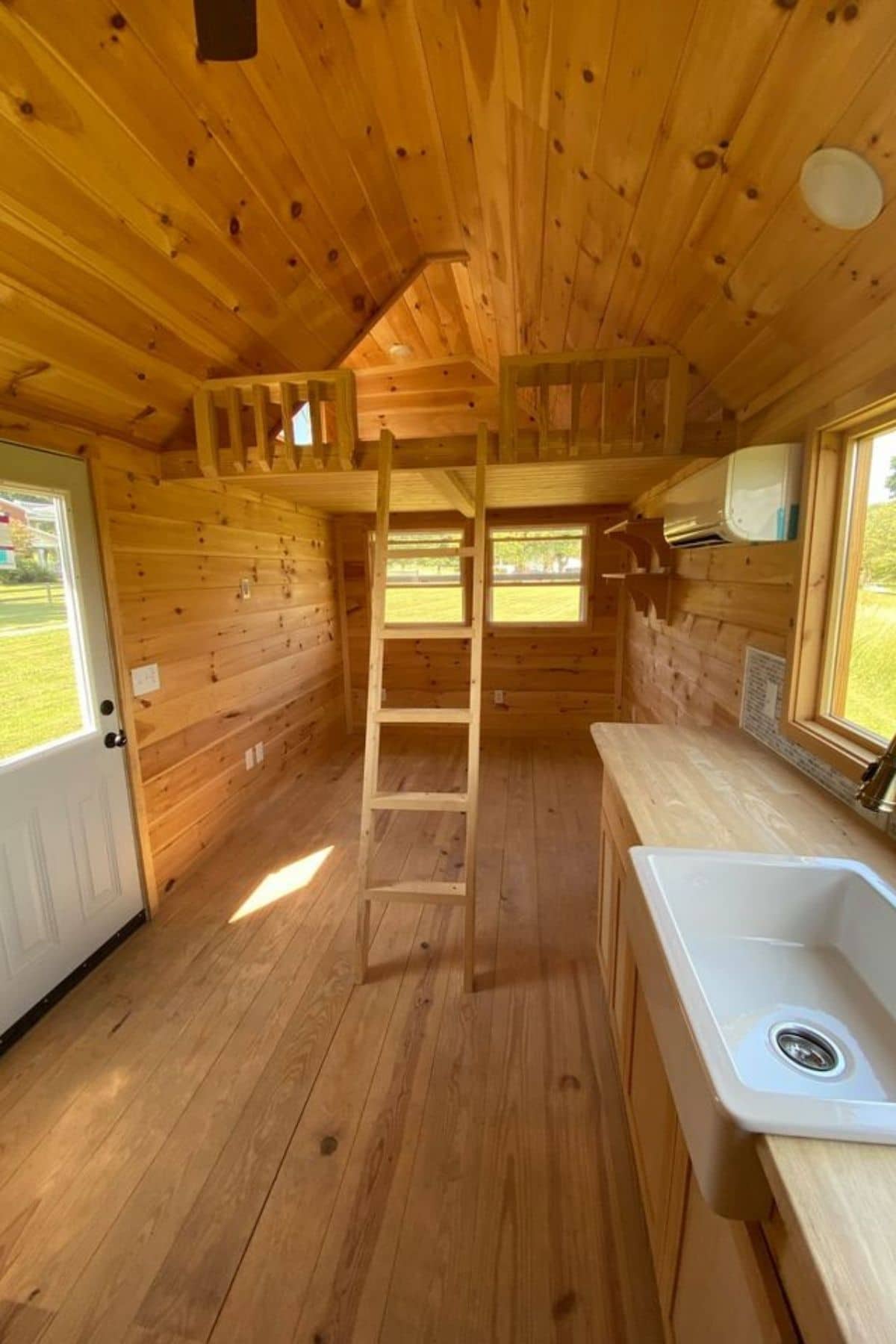
Looking back toward the other end of the home, you are greeted by the full staircase lon the right leading up to the master loft. While moderately larger than the other loft, it’s still an open space with access to the rest of the home.
I love the inclusion of a ceiling fan in the center of the home for great air circulation. And, of course, at the back of the home, under the master loft, you will see the door leading to the bathroom. I love that they have used the classic barn door style closure here for saving space.
The stairs leading to the loft also include storage with a combination of open cubbies and cabinets with door closures. At varying sizes, these can be used for everything from clothing storage to pantry supplies or household supplies.
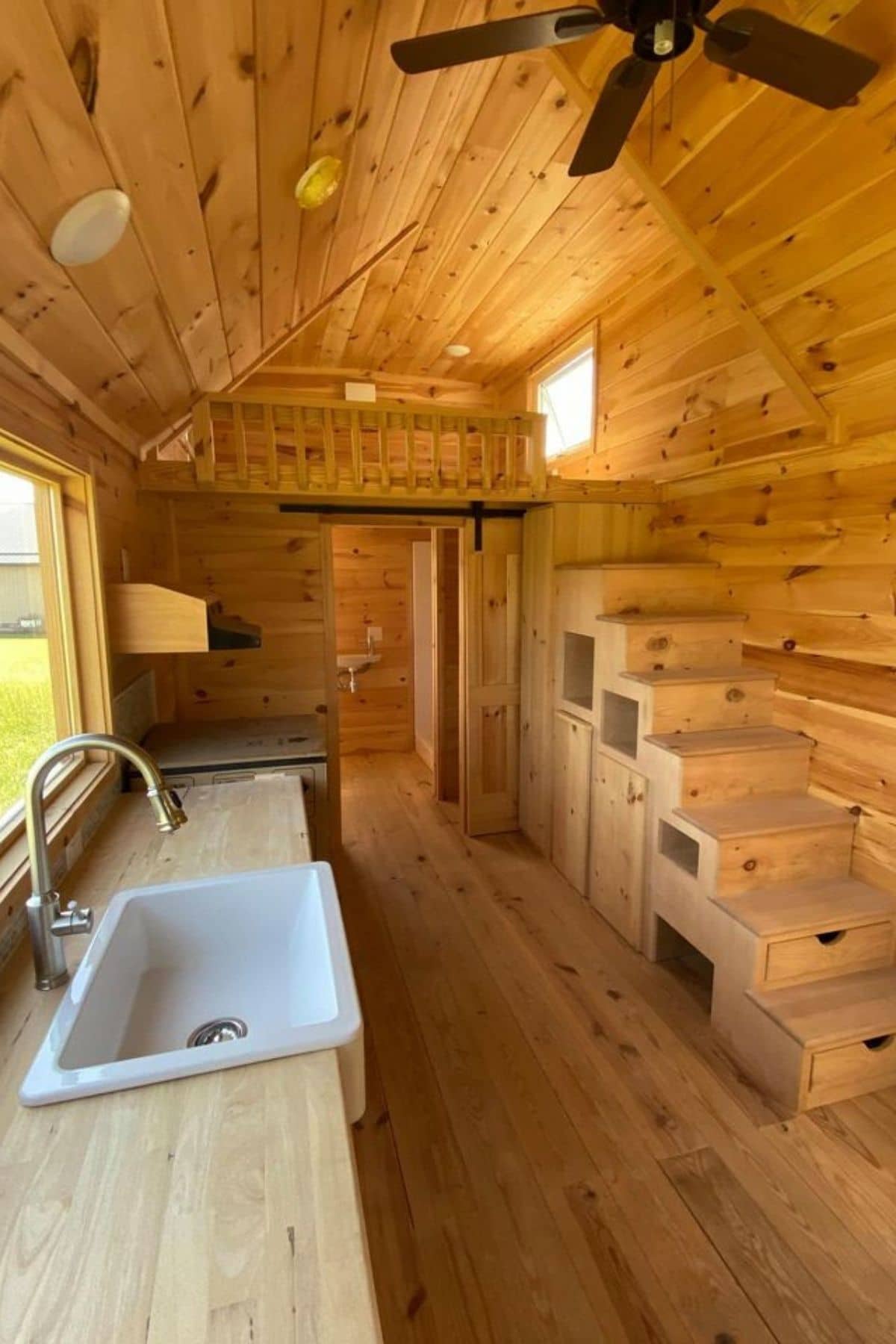
The kitchen is the heart of the home for many. Inside the Freedom, this space is open and simple, but has everything that you will need to make it work for your family.
The cabinets and countertop match the same light blonde wood of the rest of the home. They don’t have hardware but soft closure so you can keep the look streamlined. With the deep white farmhouse style sink, it really fits that rustic cabin look you are going for.
One modern accent that I appreciate is the custom tiled backsplash. This protects all of that wood surrounding the sink.
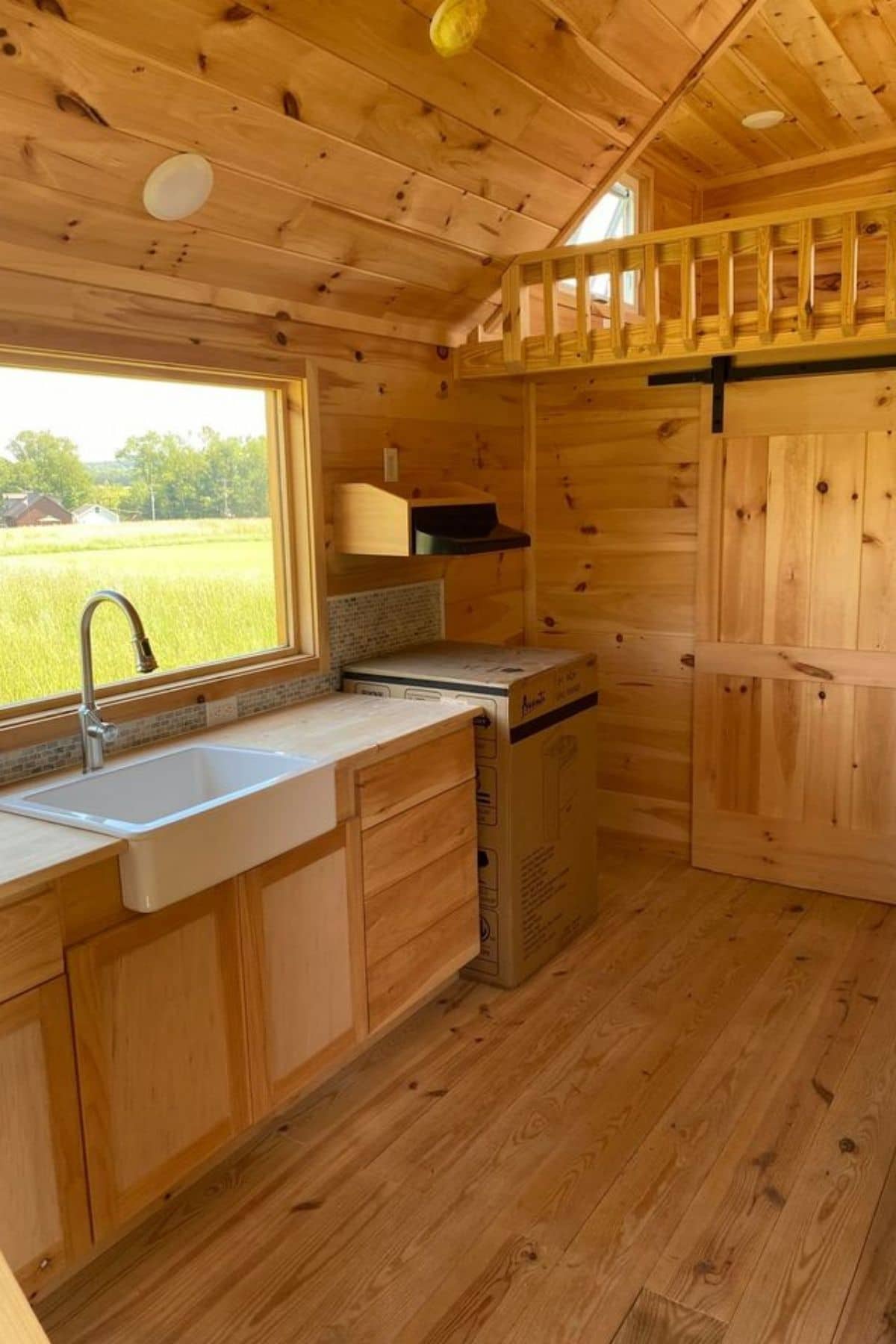
A quick jaunt up the stairs gives you a better look into the loft. Here you can see that there are 4 outlets upstairs! I love seeing loft spaces wired for things like a television or just charging electronics at nighttime.
The windows on both sides bring in plenty of light, and while it isn’t overly large, it’s more than enough room for a bed and perhaps a small shelf or two for storage.
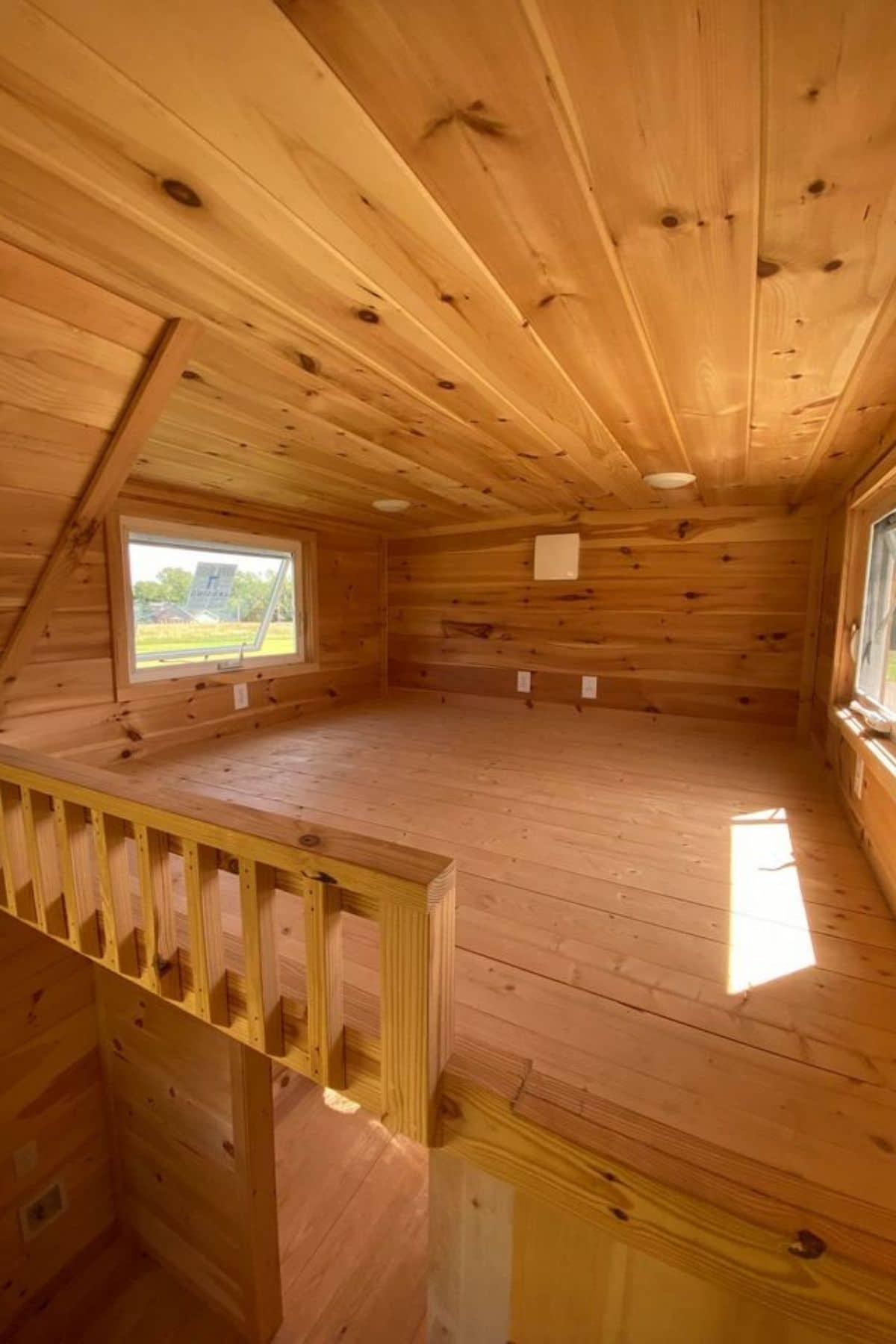
Back downstairs the last part of the home to share is the bathroom. As with every other part of this home, it is in many ways a blank slate for you to customize. Whether it is adding curtains to the windows, more shelves on the walls, or a bit of paint, you can create an oasis in this space.
The bathroom has room for a washer and dryer setup next to the toilet with tankless water heater visible against the wall.
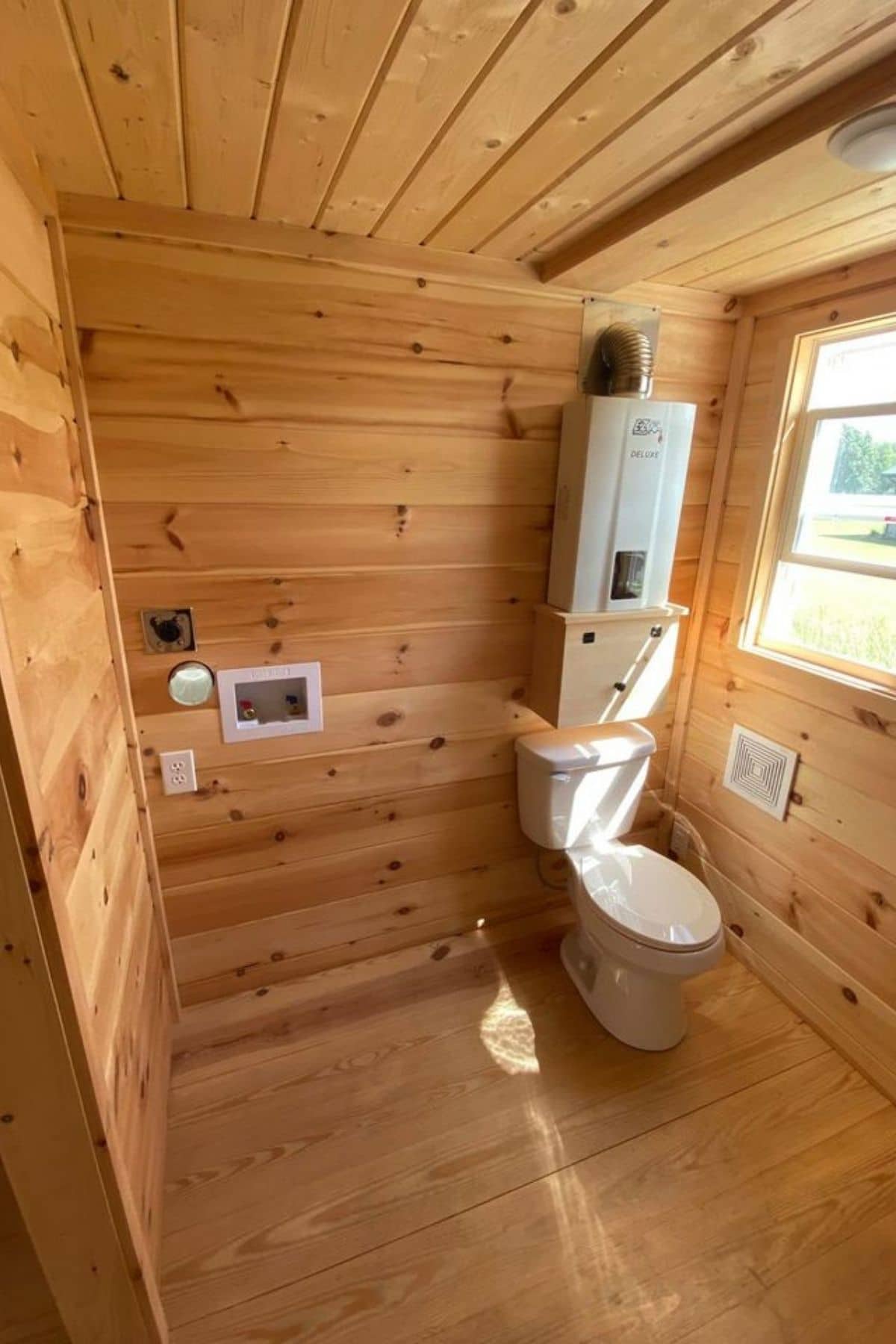
Against the back wall is the small sink with room above to add a medicine cabinet or mirror if you prefer.
The extra-large shower is my favorite with built in shelves making it double for additional storage of toiletries. A shower curtain can add just the right amount of decor to the room if you want simple but functional.
And, while not pictured, you also have additional storage between the shower wall and the kitchen wall. Shelves and open spaces are ideal for towels and toiletries.
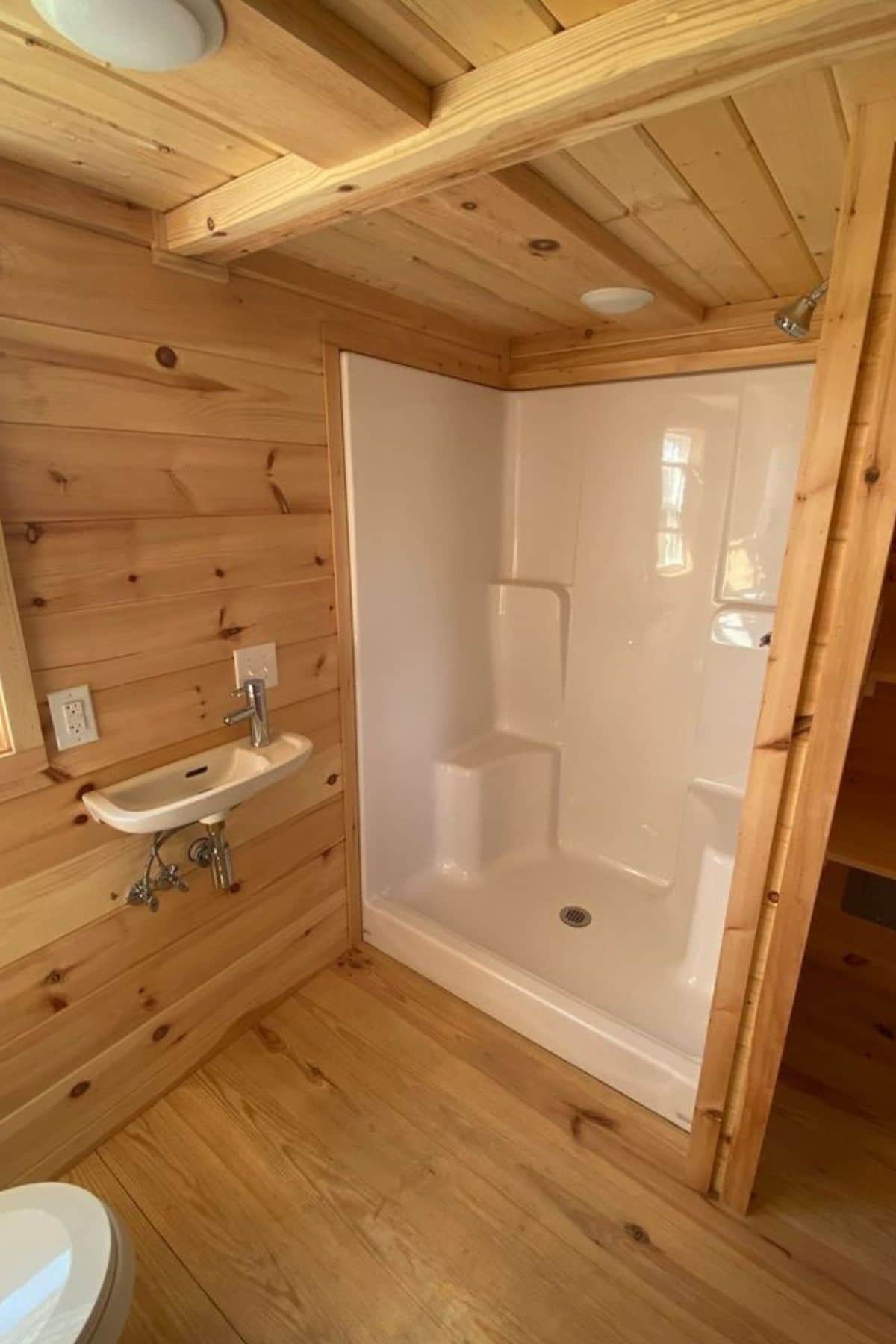
Do you like this look? Make sure you check out the full listing over on Tiny House Marketplace. You can also find more information about this and other models on the Incredible Tiny Homes website, on their Facebook page, Instgram profile, and even on their YouTube channel! Let them know that iTinyHouses.com sent you their way!

