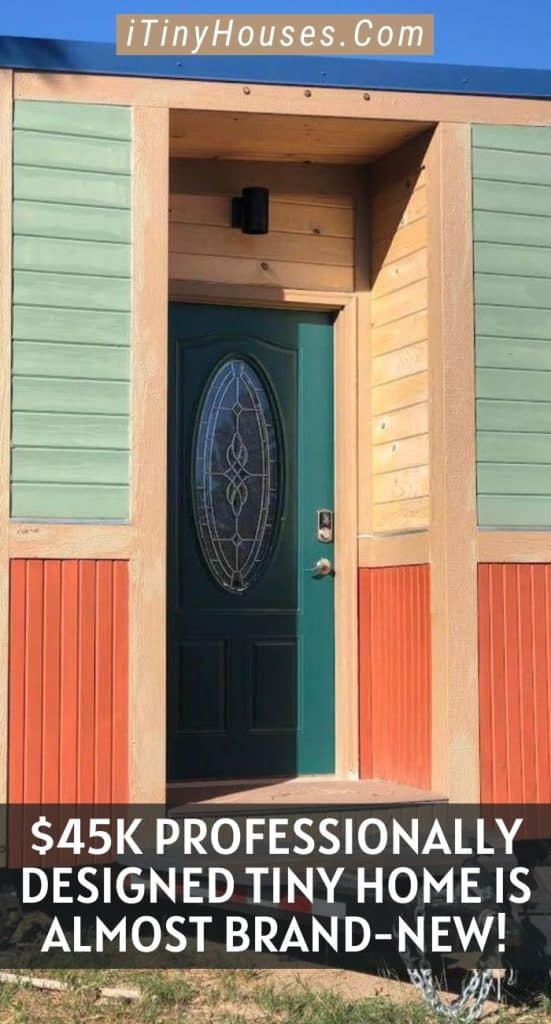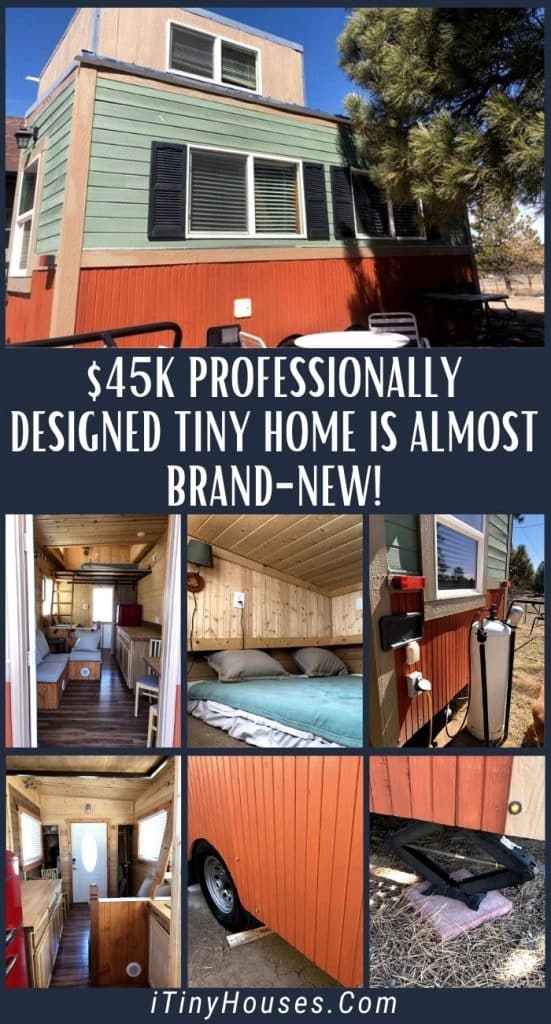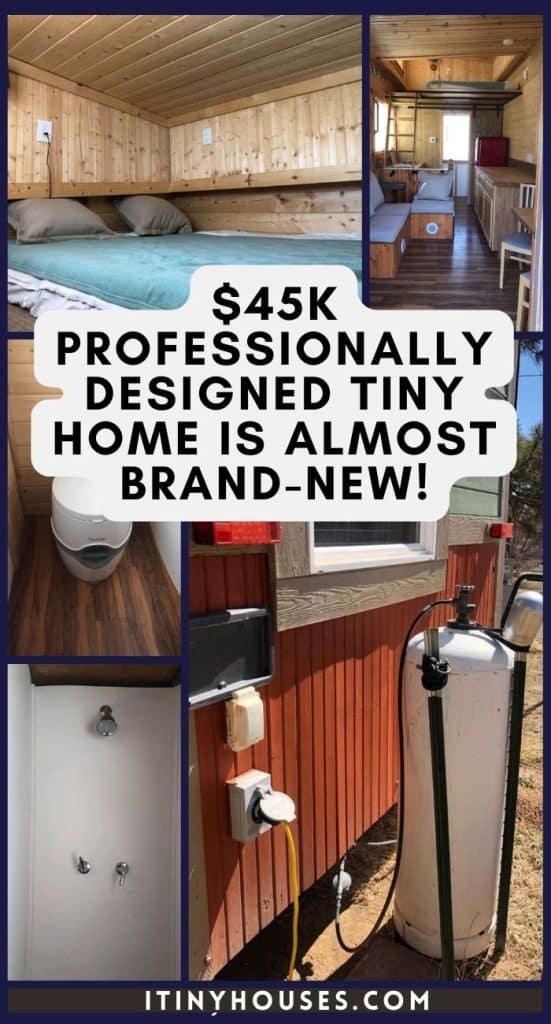Sticking to a rustic color theme while giving you the features of a live-off-the-land cabin, this professionally designed tiny home is now up for grabs. At a price tag of just $45K, it can be an ideal couple’s retreat but is also versatile so you can use it as an off-grid creative cabin as well.
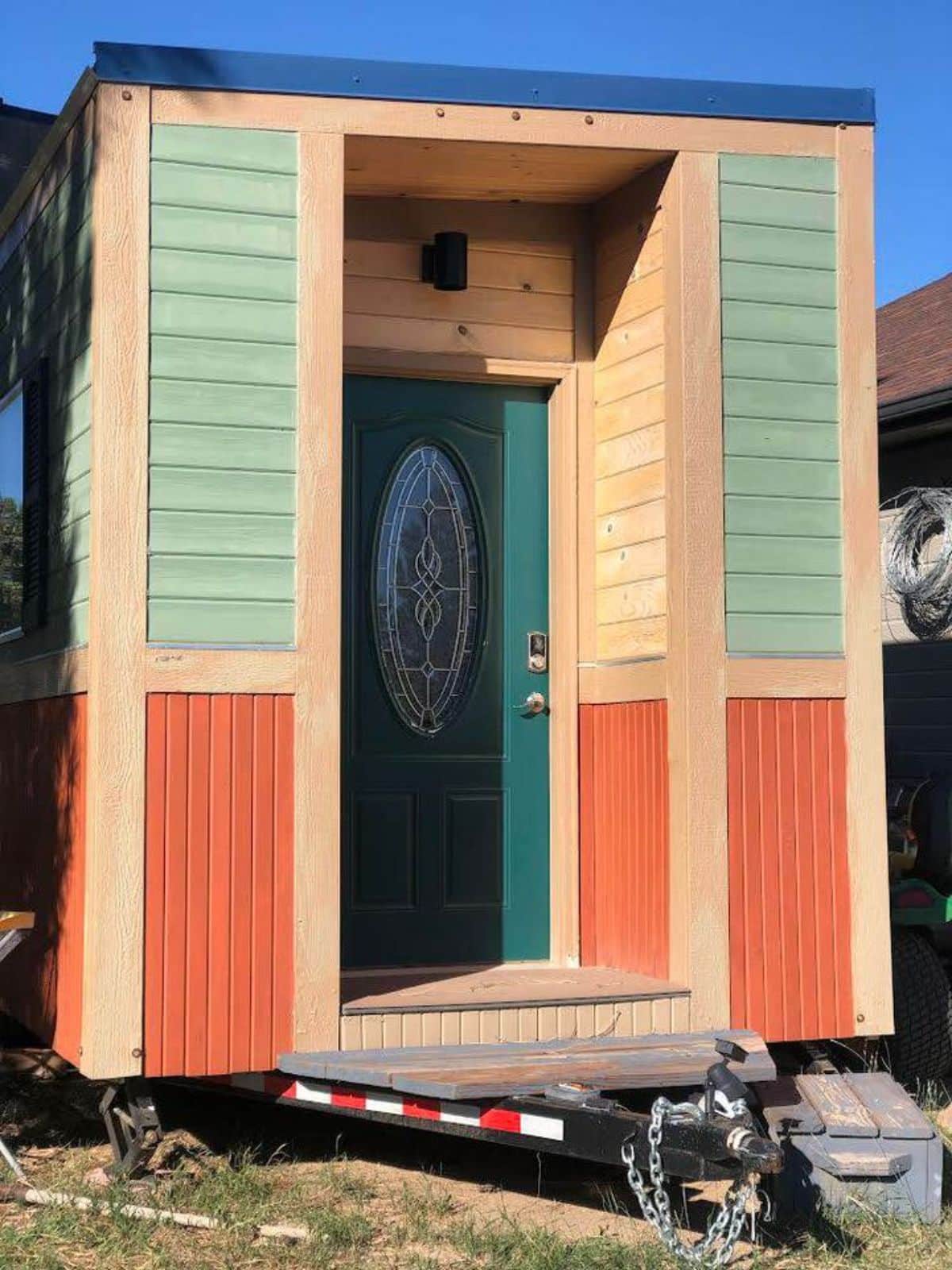
Wait, we’re not done yet! Keep reading and we’ll take you on a tour of the 224 sq ft dwelling:
Tiny Home Size
- 224 sq ft area
Tiny Home Price
$45,000, located in Franktown, CO.
Tiny Home Features
- The raised ceiling makes the loft much more spacious. Say goodbye to awkwardly bumping your head on the ceiling every time you go to sleep!
- Thanks to a heavy-duty trailer that can support an additional 4,000 lbs, the home can be expanded and turned into a double lofted home as well.
- The composting toilet (port-a-potty, actually) ticks one of the three things needed to make the rig off-grid.
- From the rustic color to the layout choice, everything was deliberate, putting the ‘professional’ in this professionally designed tiny home.
- A loft opens up the lower floor, thus giving you a larger area to work with.
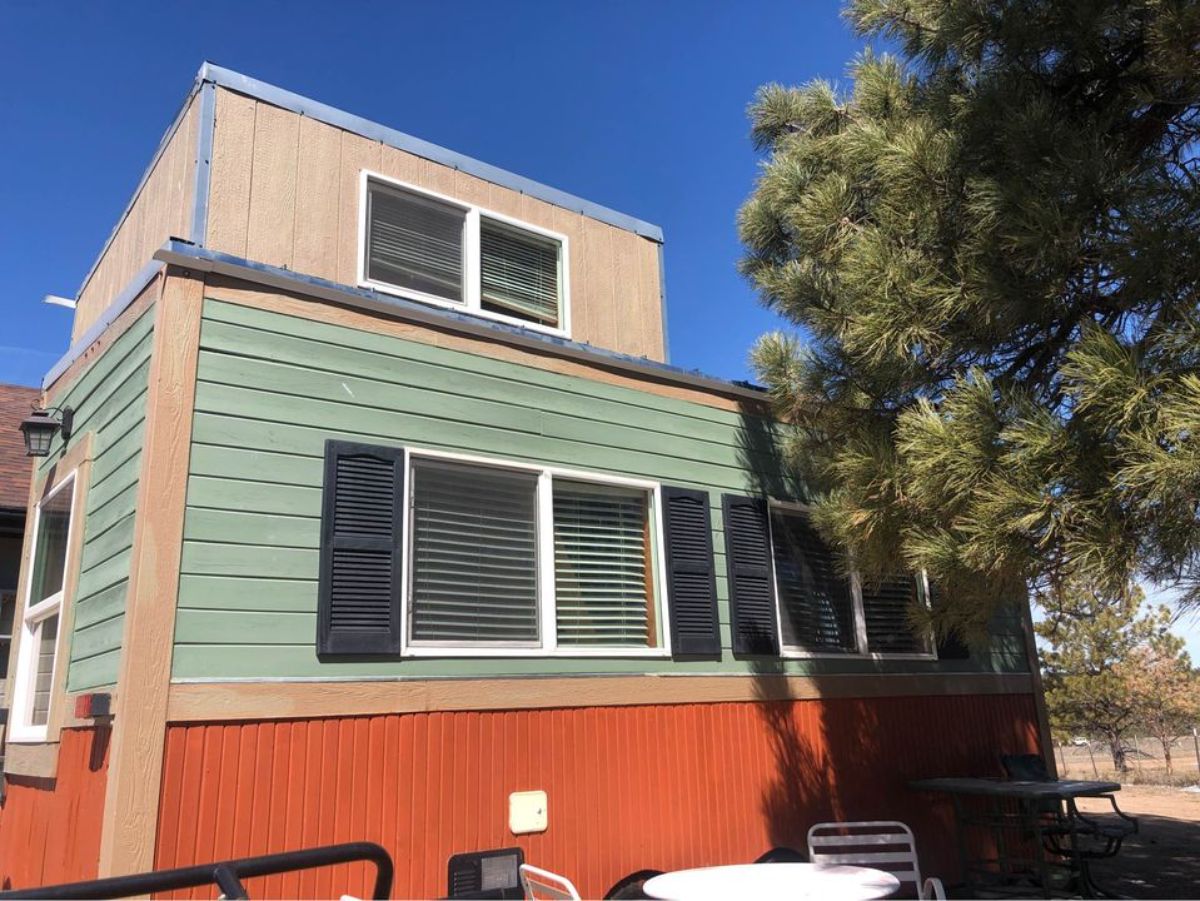
Right from the get go it’s obvious that the mobile dwelling is a professionally designed tiny home: the color choice, a bountiful of windows among other things.
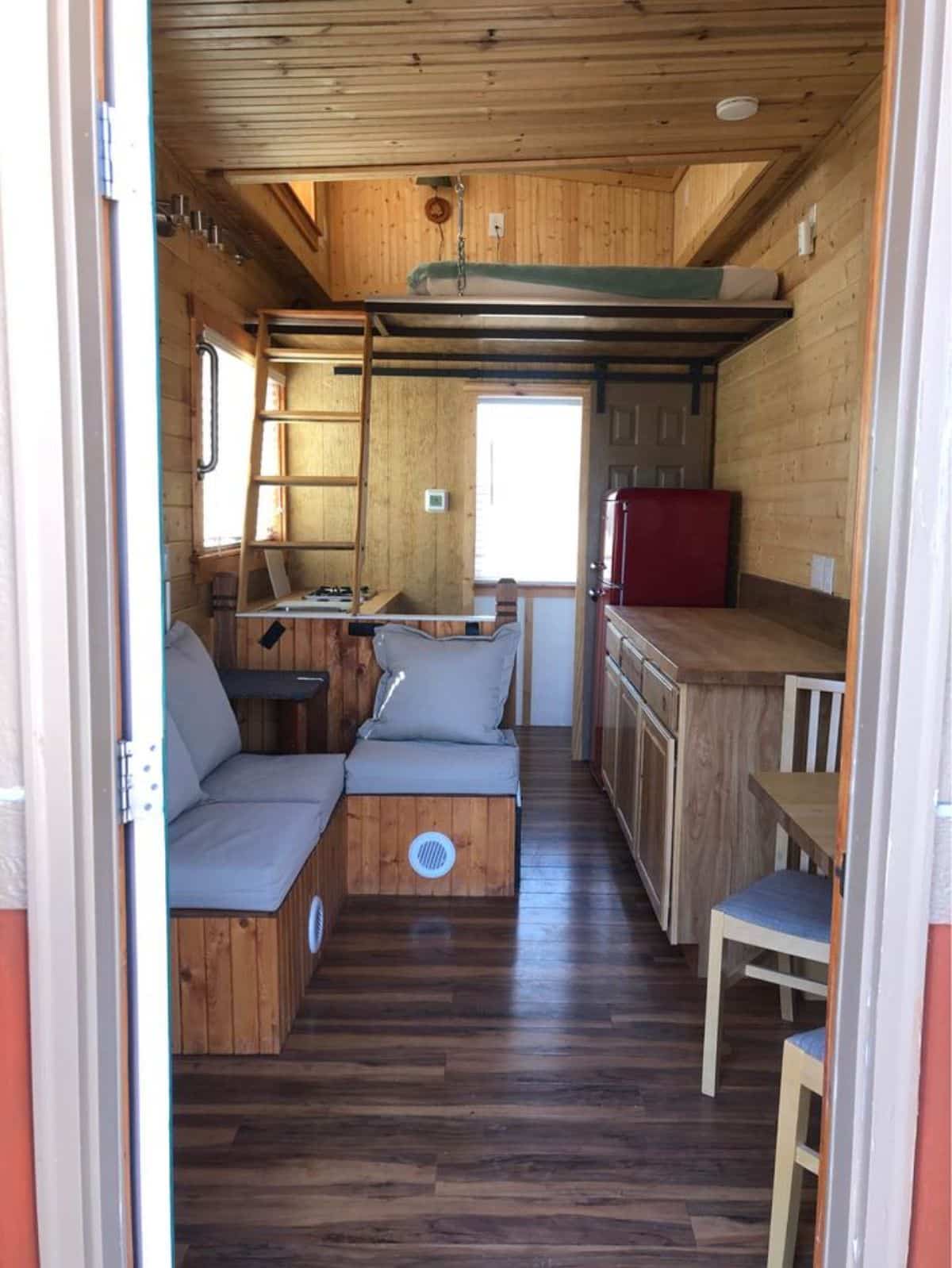
If your land has the space, consider adding a deck for outdoor entertainment. Head inside, and you’ll find things getting more rustic, as the entire space is all wood from floor to ceiling.
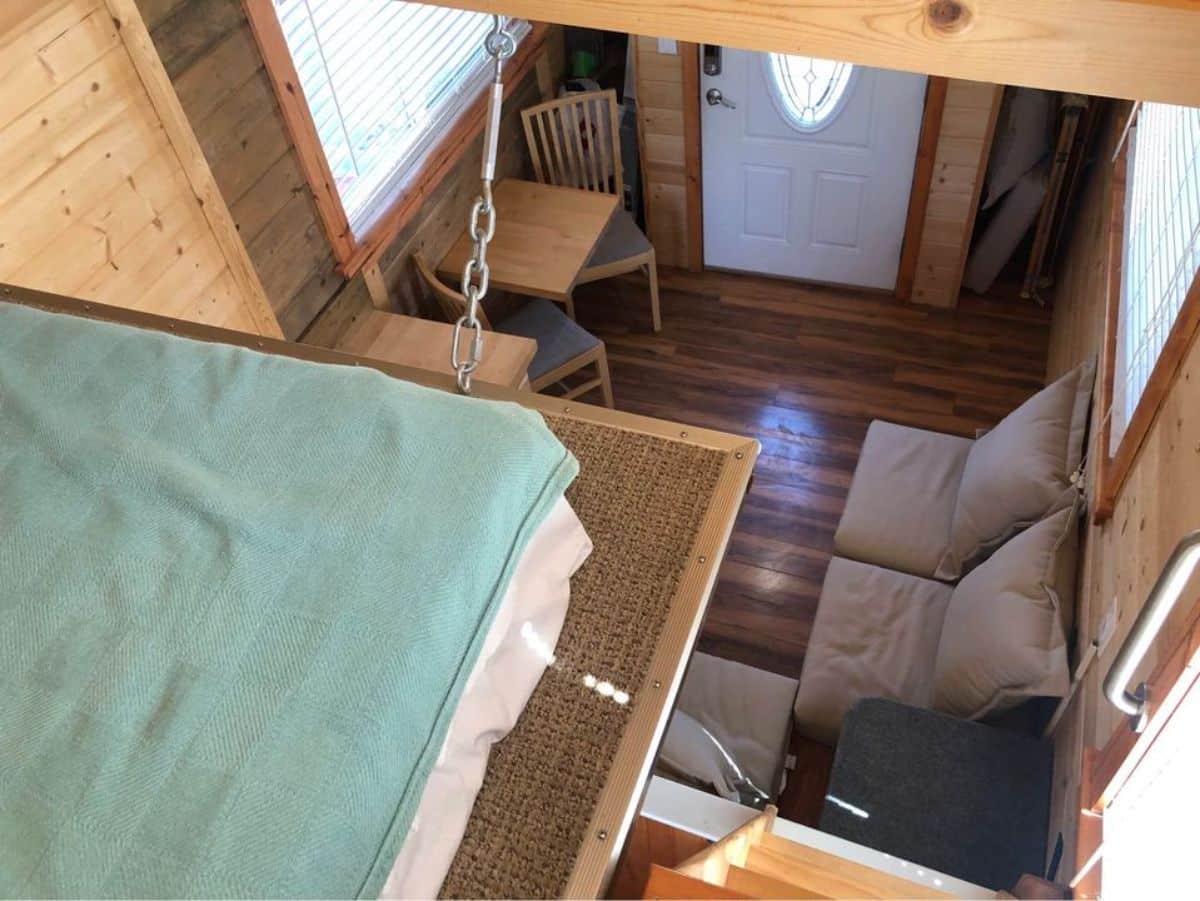
The living area comes first, where you can nicely fit a 3-seater couch
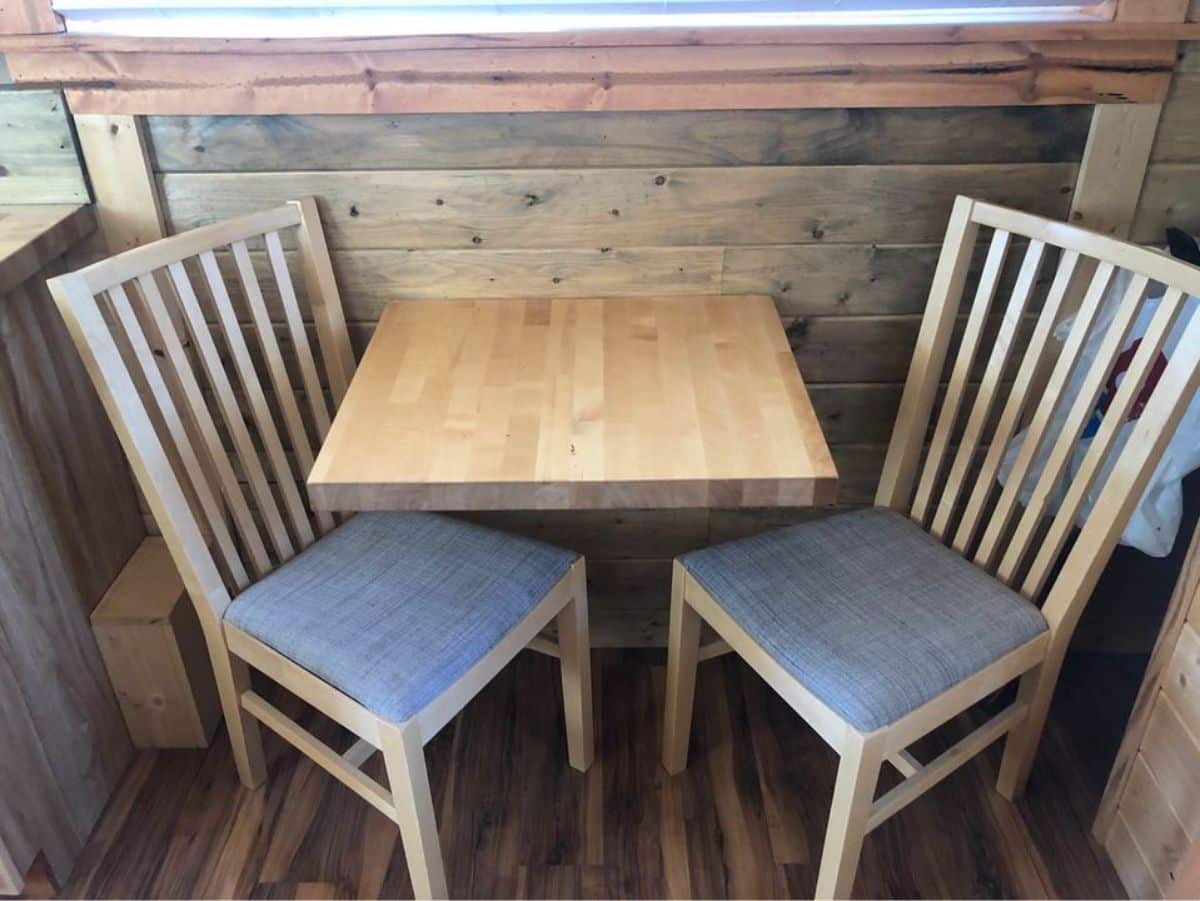
and even have space for a dining table up front. Throw in a TV, and you’re basically done.
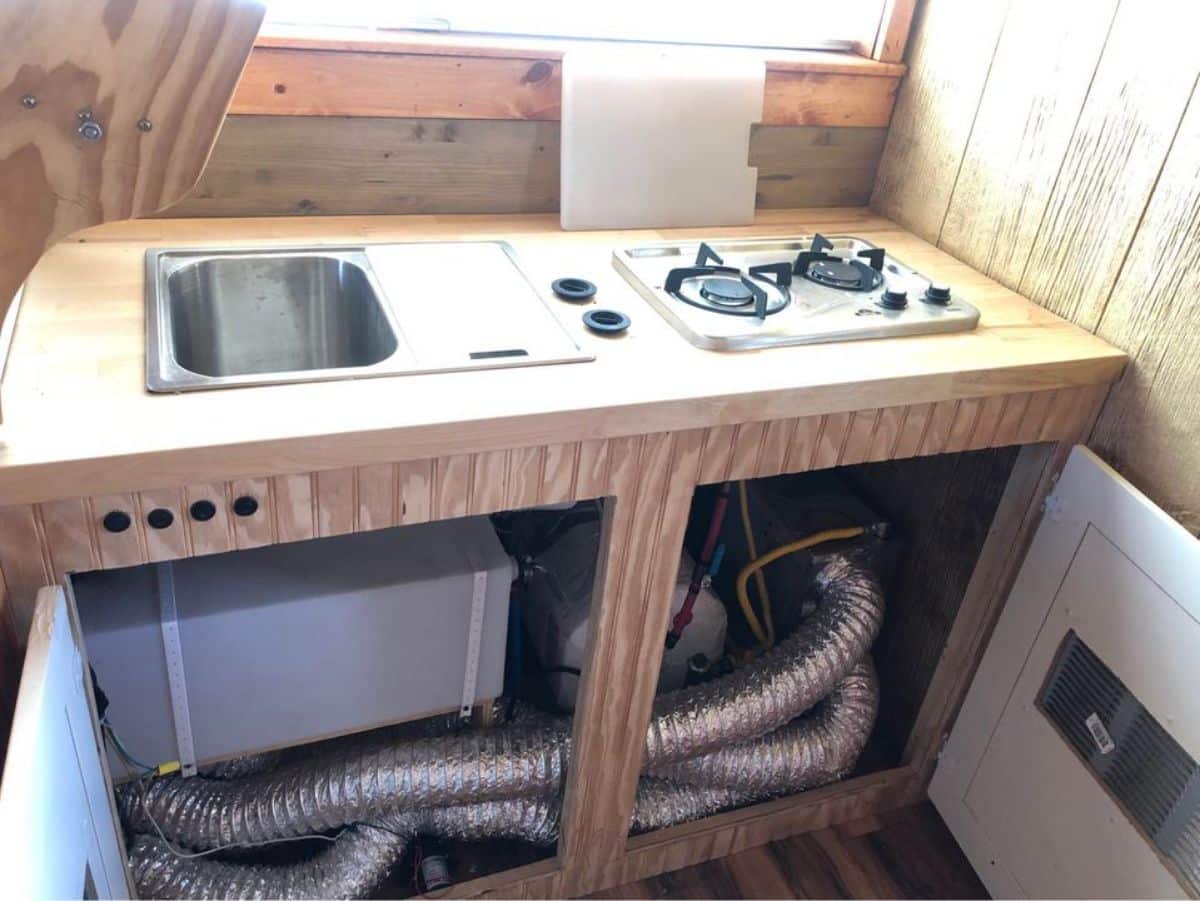
Blending in with the lounge area is the kitchenette that’s given a larger piece of the pie to make your cooking experience a breeze.
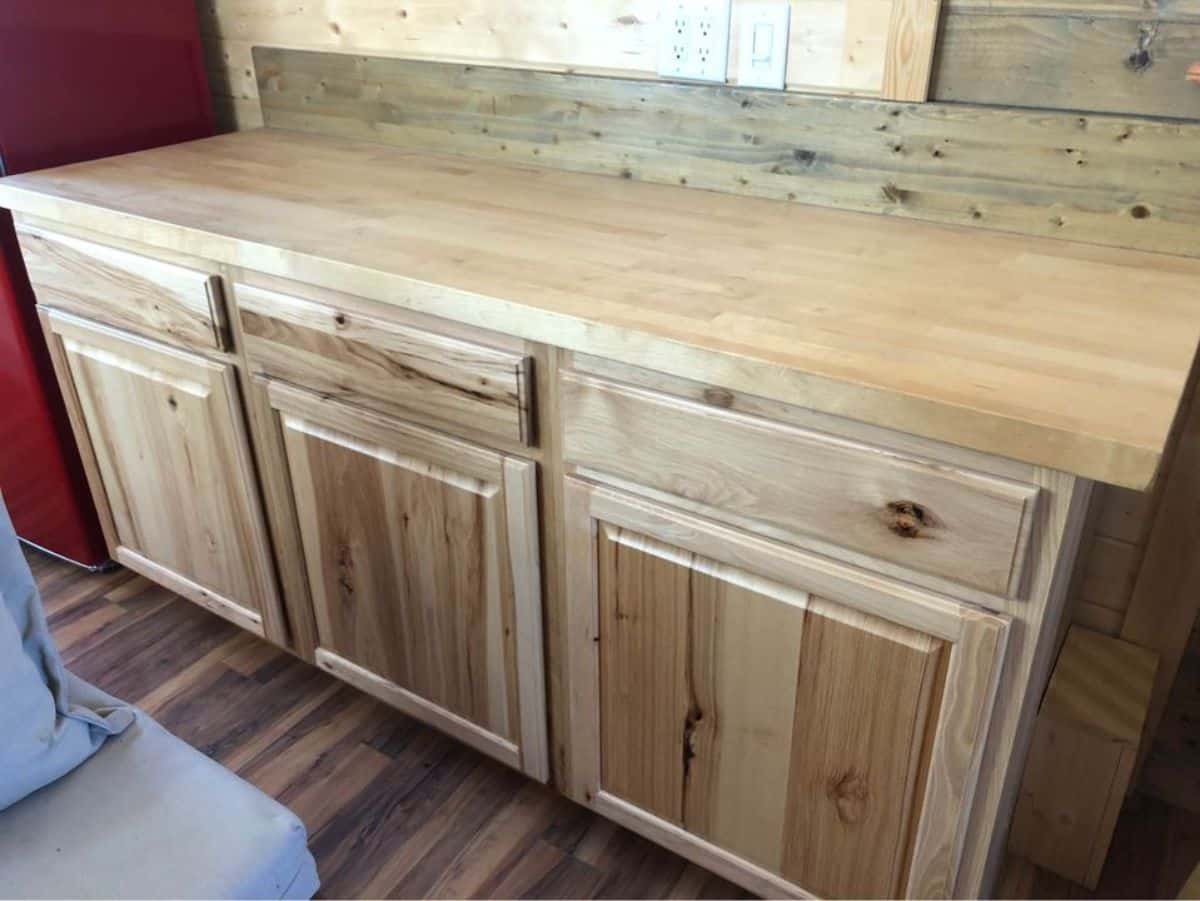
All the essentials are neatly laid out in a double galley setup, making it possible for two people to cook together, as long as you don’t mind bumping into each other a few times.
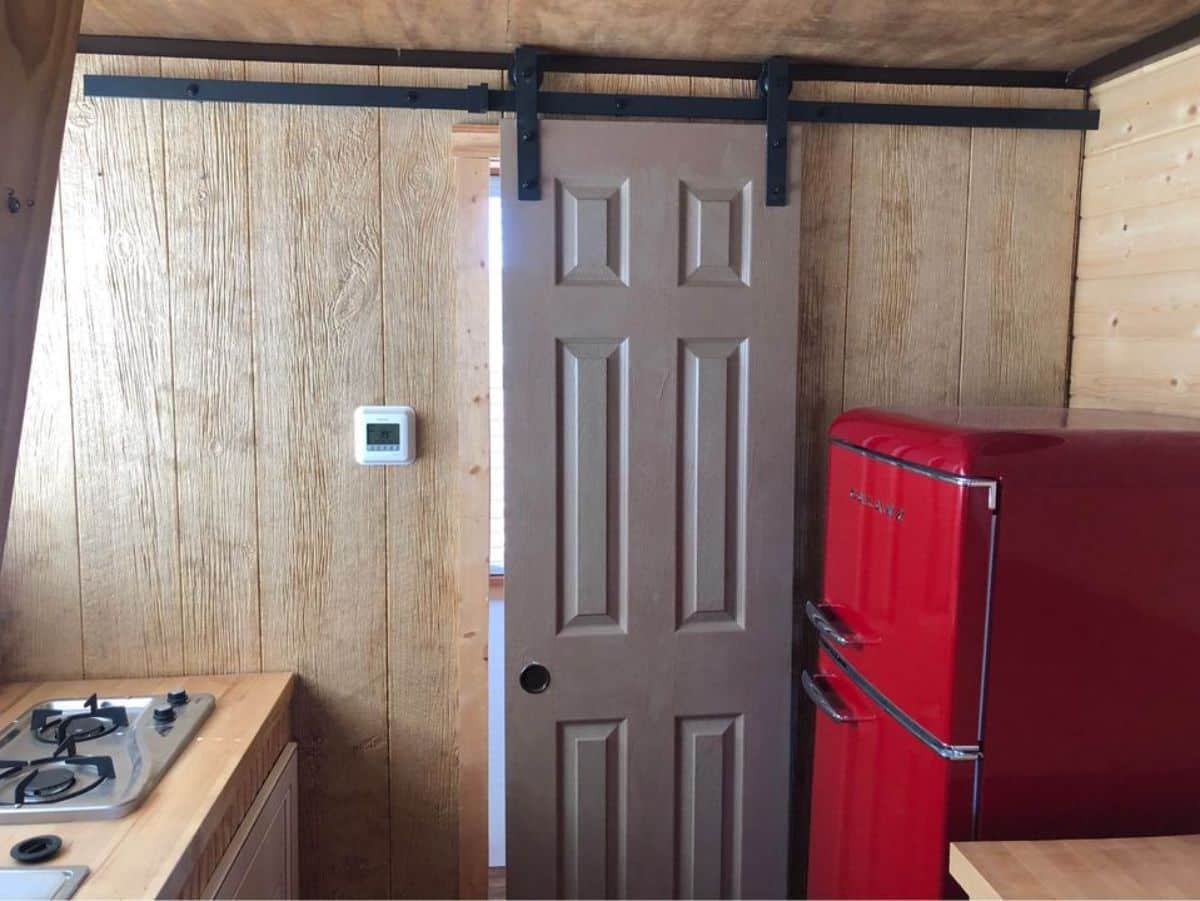
A step further and you’ll find the sliding door to the bathroom that comes with the standard fittings:
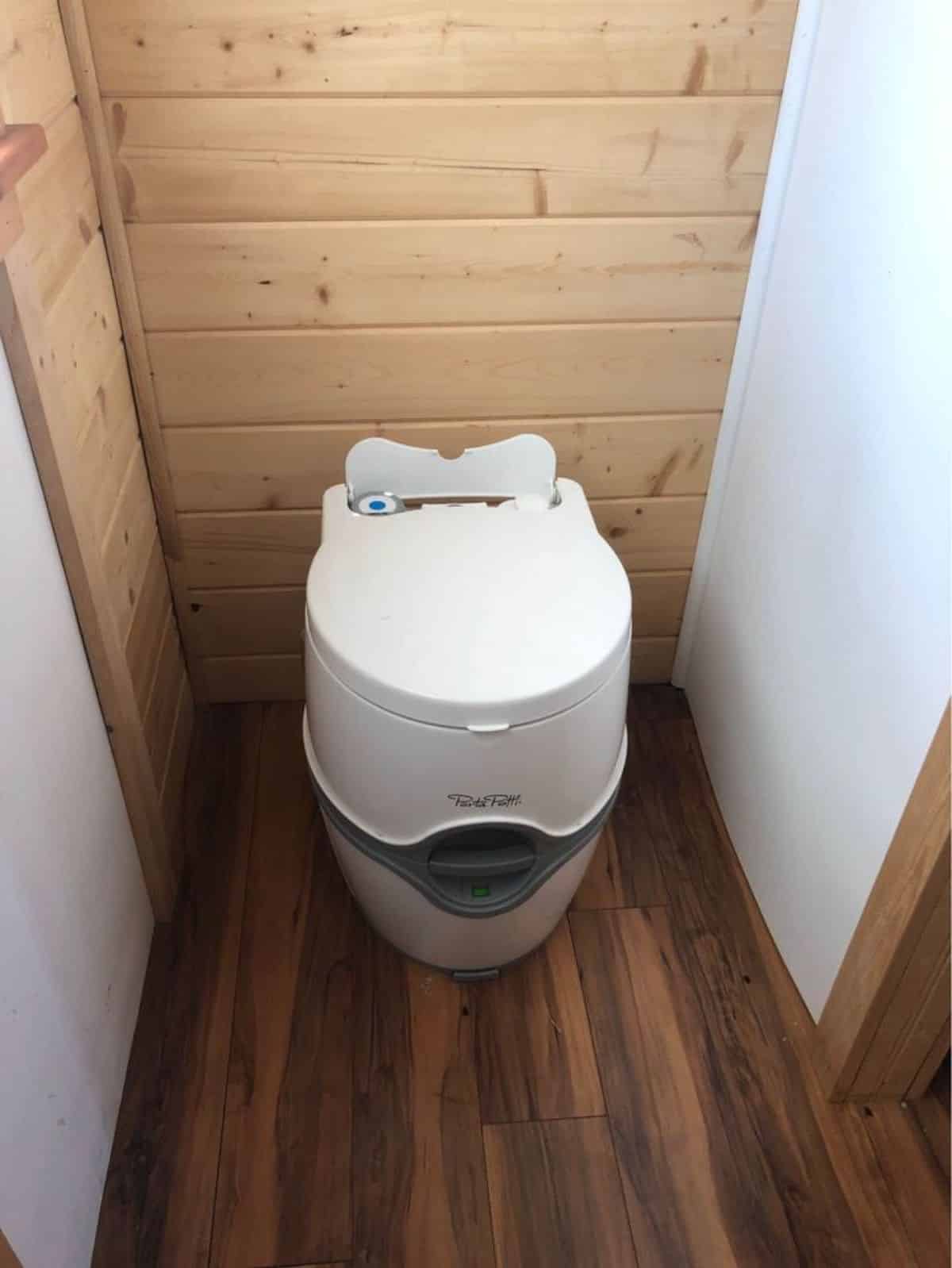
a shower and a port-a-potty.
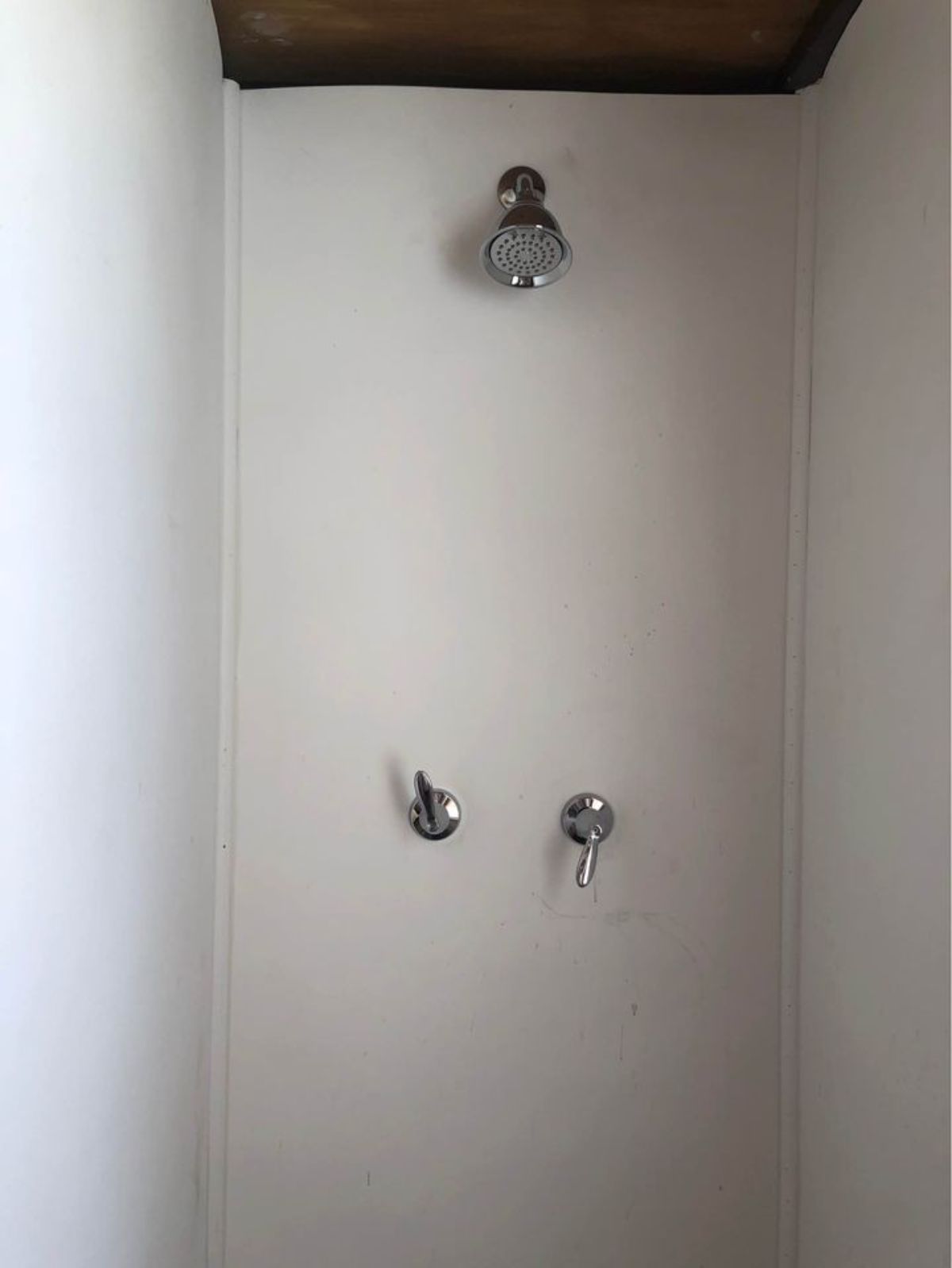
A vanity sink would’ve been nice, but is not a deal-breaker.
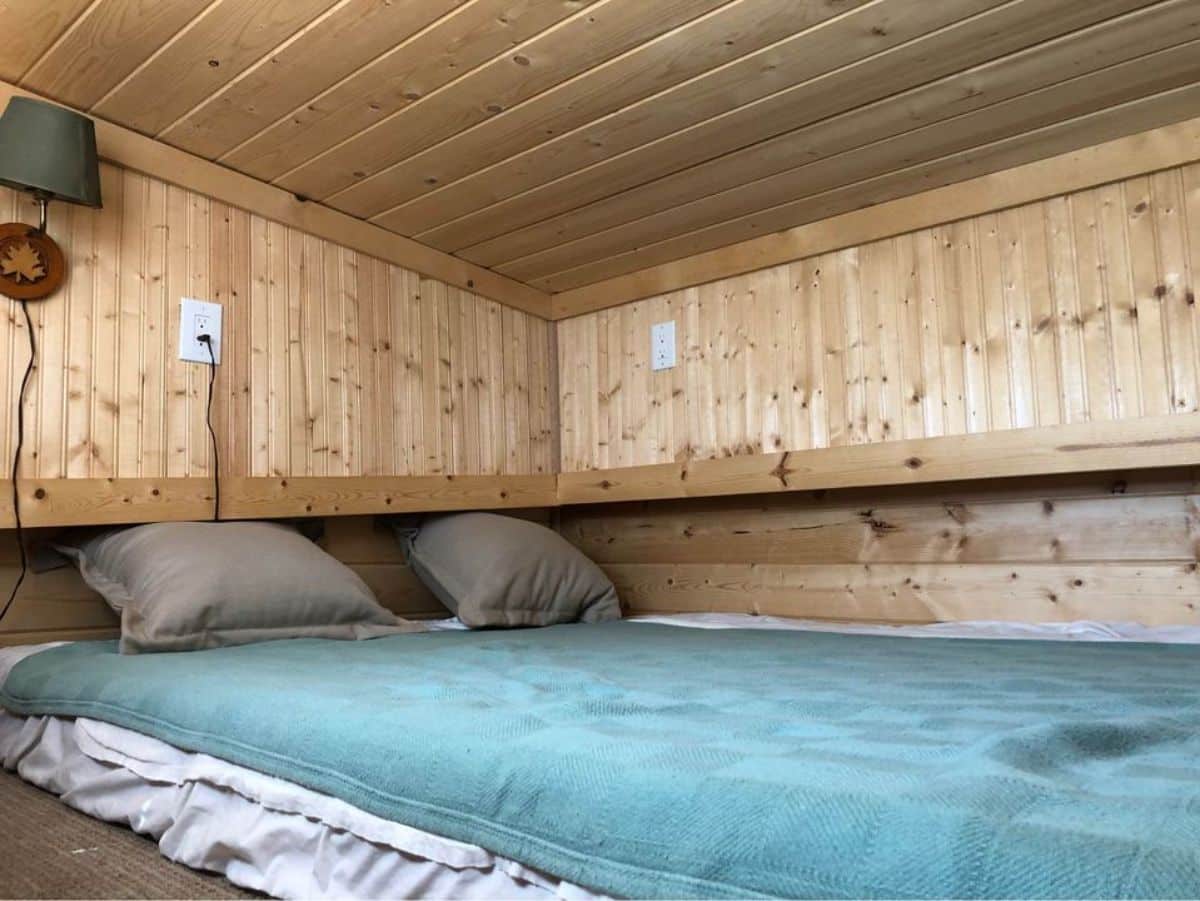
Just before the kitchenette lies the ladder leading up to the loft, which can comfortably hold a large double bed mattress.
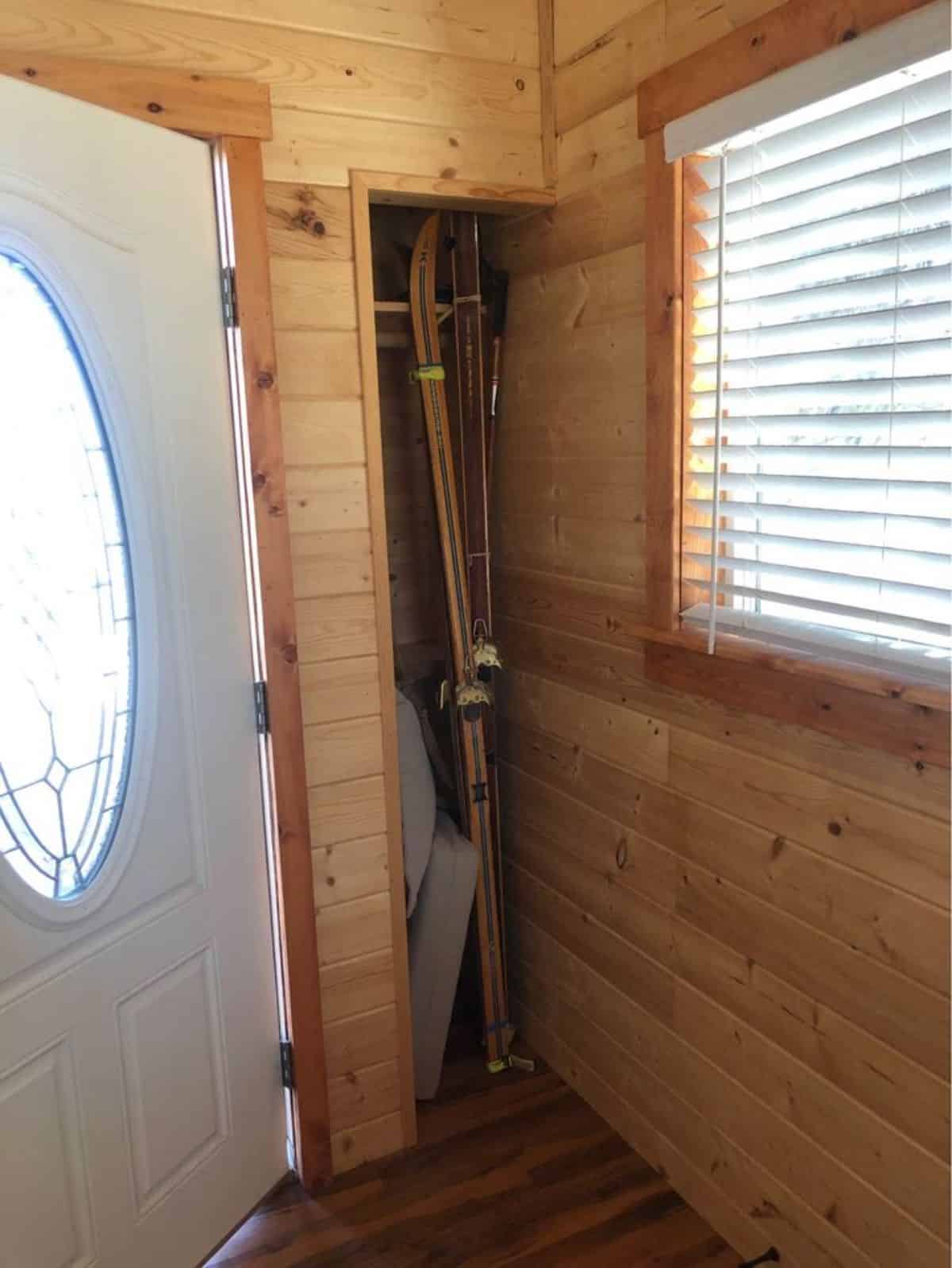
Two utility closets on either side of the main door can serve as mini closets instead.
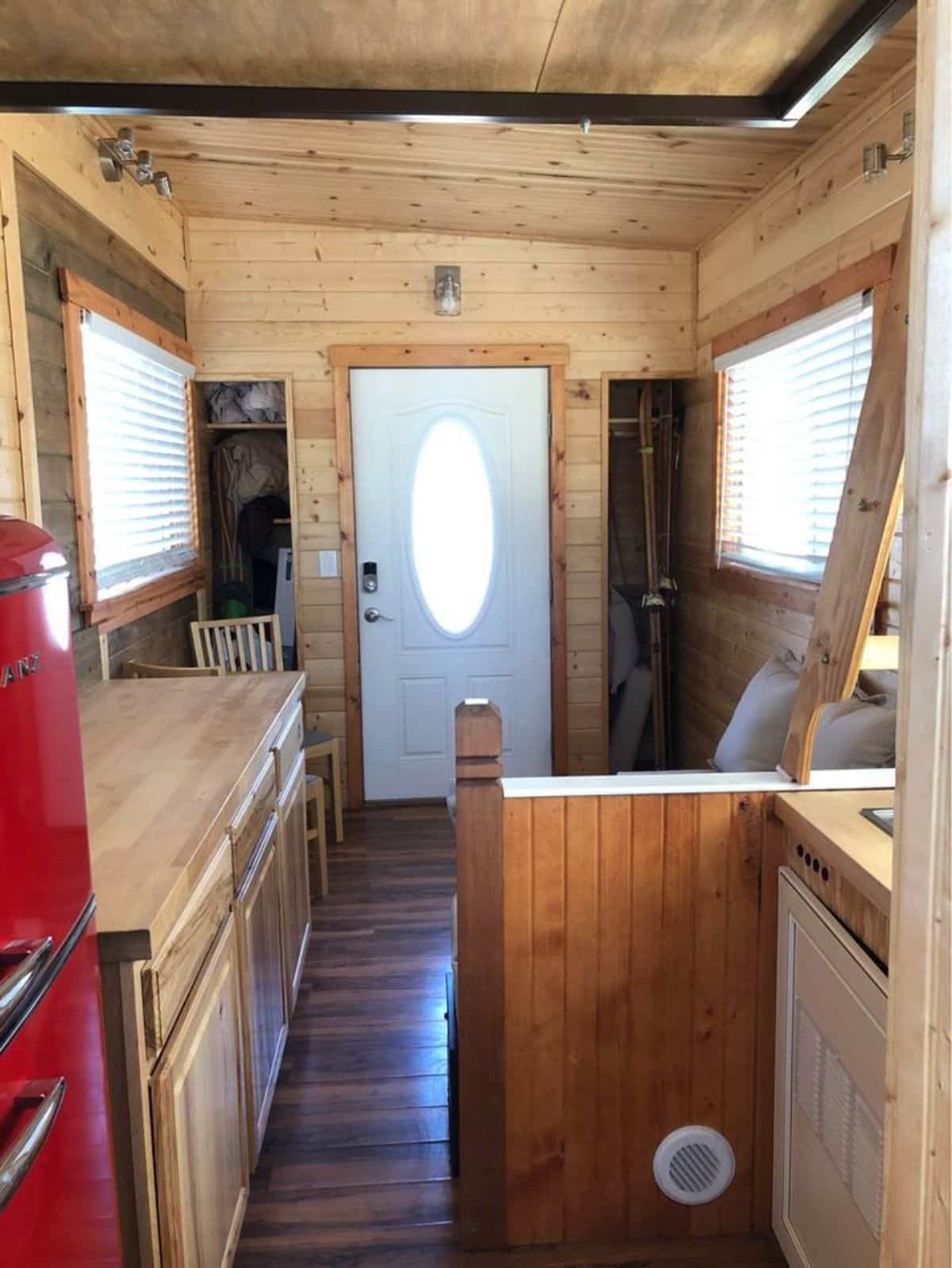
That, or we recommend spending a bit extra to get a second loft installed as the home is already affordable to begin with. Thus, you’ll have a double lofted home on your hands without spending too much.
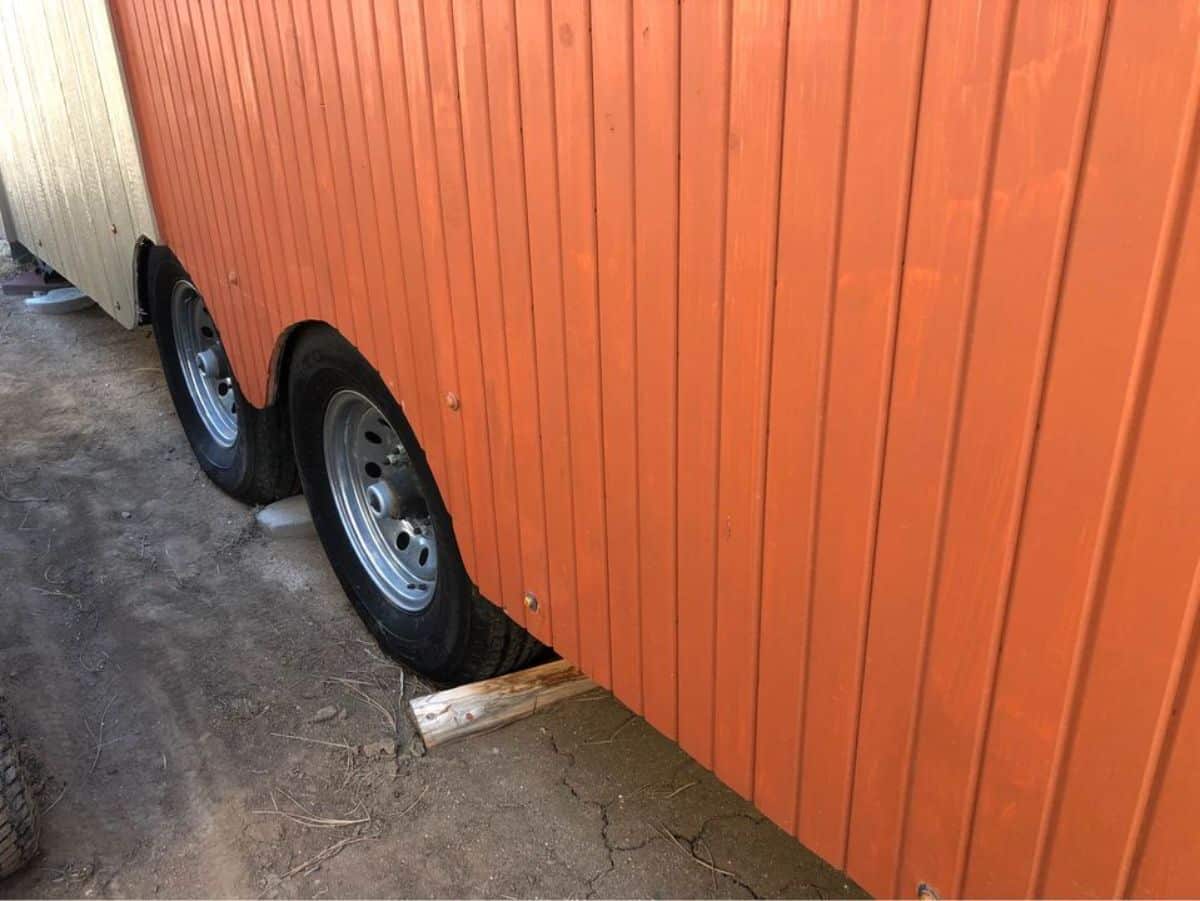
Looking for some more tiny houses worth investing in? Here is a quick list of some of the best ones available out there.
- 255 Sq Ft Contemporary Tiny Home Is A Solid Choice As A Luxury AirBnb
- 28′ NOAH Certified Tiny Home Can Potentially Sleep Six!
- Micro Home For Four Includes Two Lofts, Can Be Financed As Well!
For more information about this professionally designed tiny home, check out the complete listing in the Tiny House Marketplace. Make sure that you let them know that iTinyHouses.com sent you their way.

