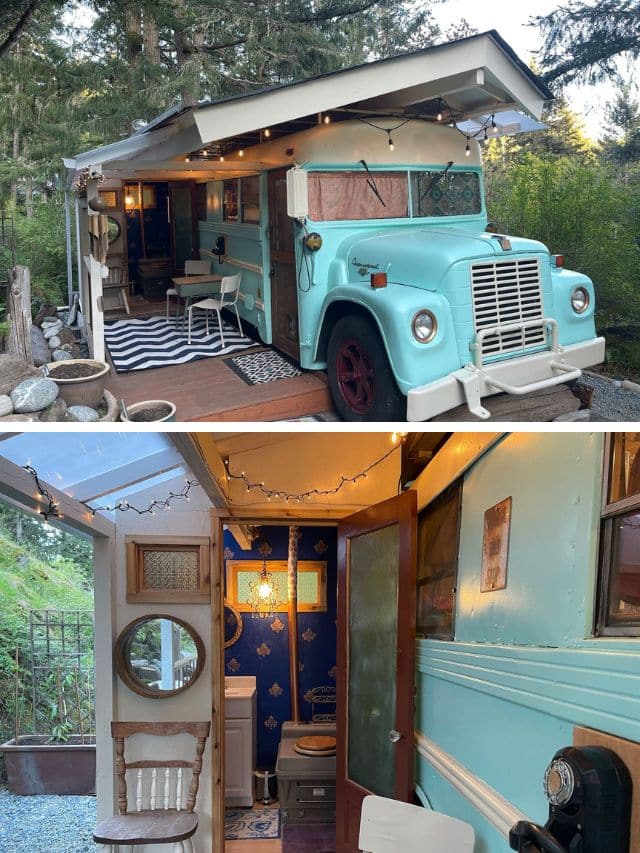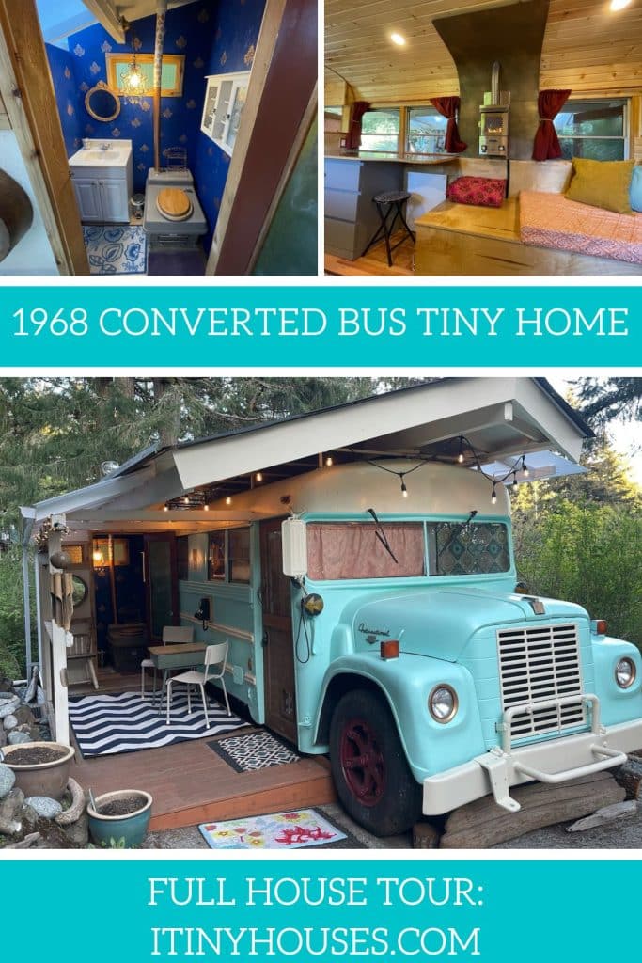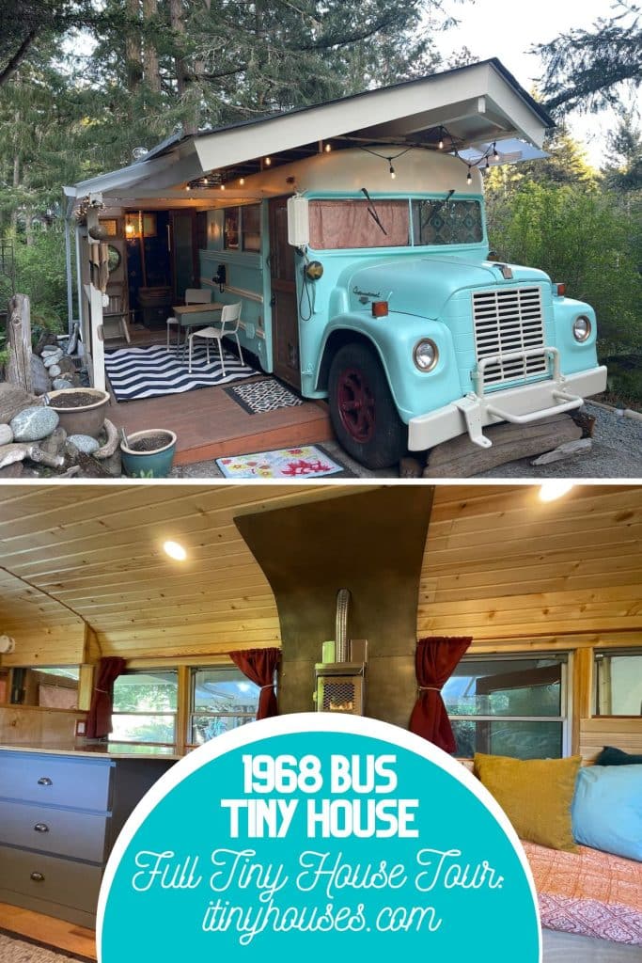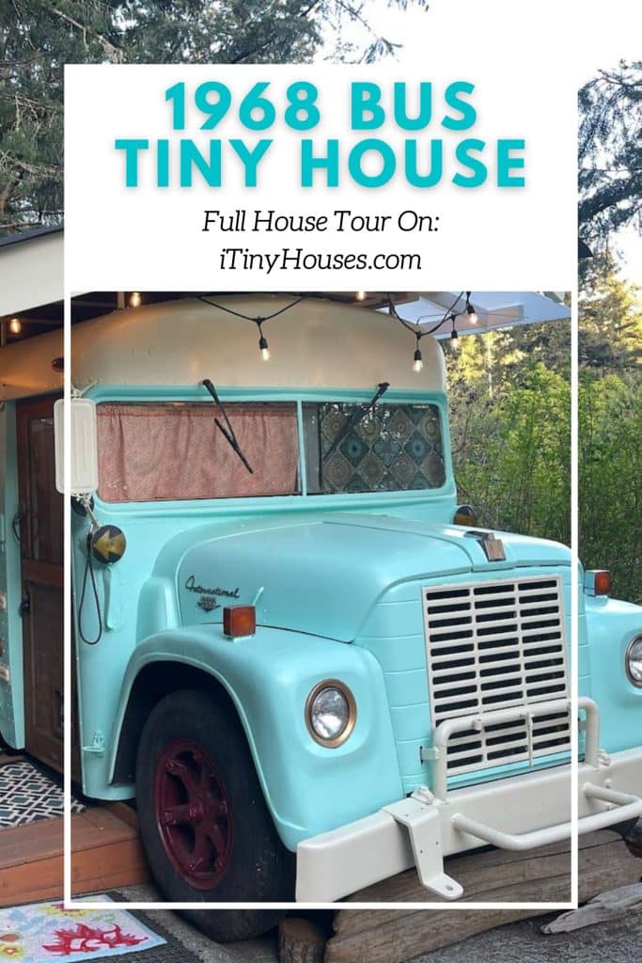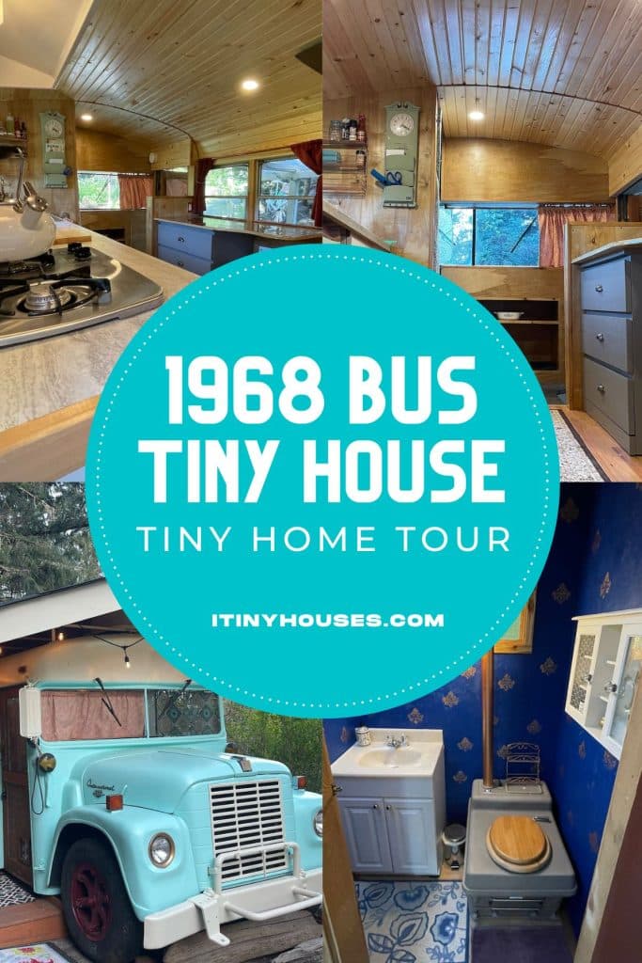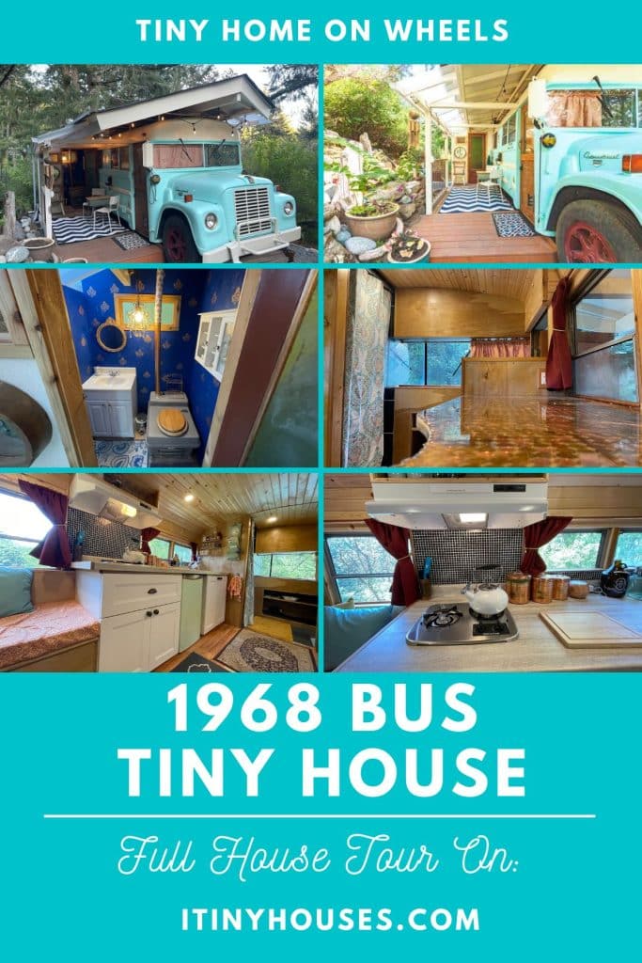A converted school bus is one of my favorite types of tiny homes on wheels. Commonly called a “Schoolie”, this style of home is typically a home you can drive anywhere that you want. This 1968 model bus is a stunning tiny home for inspiration, but is set up to be a permanent residence rather than a traveling home.
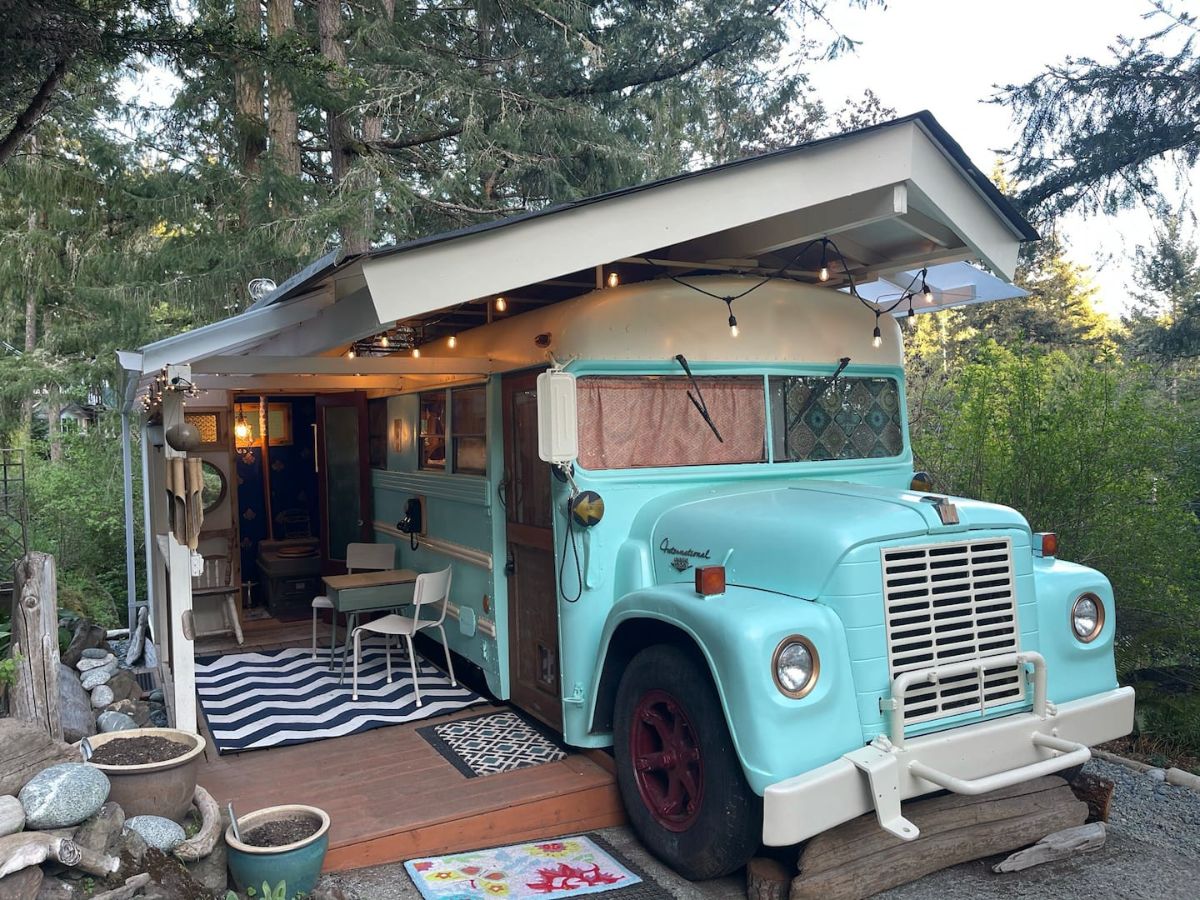
Article Quick Links:
Tiny House Size
- Sleeps 2 with 1 bed and 1 bathroom
The layout of this bus is similar to many traditional tiny homes with a bathroom on one end and a bed on the other. Unlike most bus conversions, this one is not set up to drive. Instead, the portion where the driver’s seat would be has been converted into a shower space.
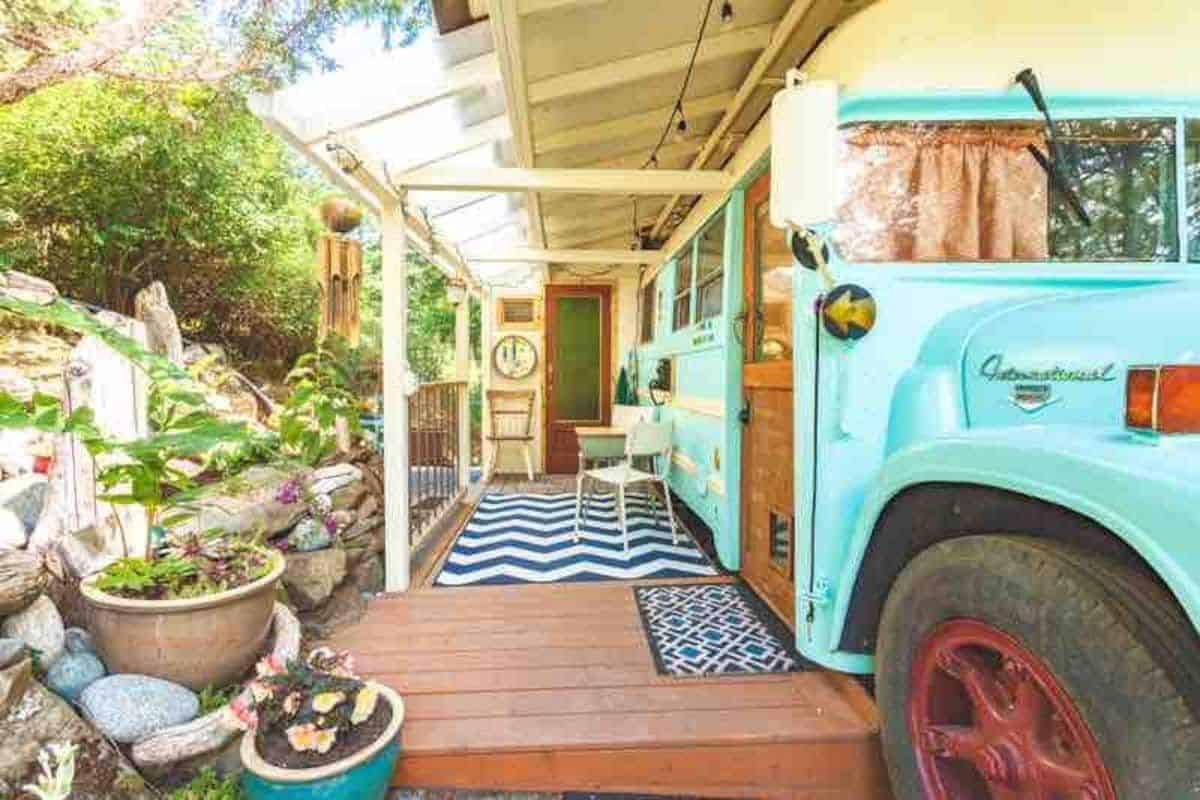
Tiny House Features
- Completely gutted and remodeled to modernize and make it functional as a full-time home.
- The attached bathroom on the back of the bus includes a toilet, sink, and cabinet. It may be a bathroom and attached space, but it is a composting toilet so not traditional.
- Fully tiled shower and changing space at front of the bus.
- Tons of storage spaces beneath bench seats and beds.
- Kitchenette space with a 2-burner cooktop, small bar fridge, and a unique penny countertop for eating or as a work-at-home space.
- Also includes a propane fireplace heater
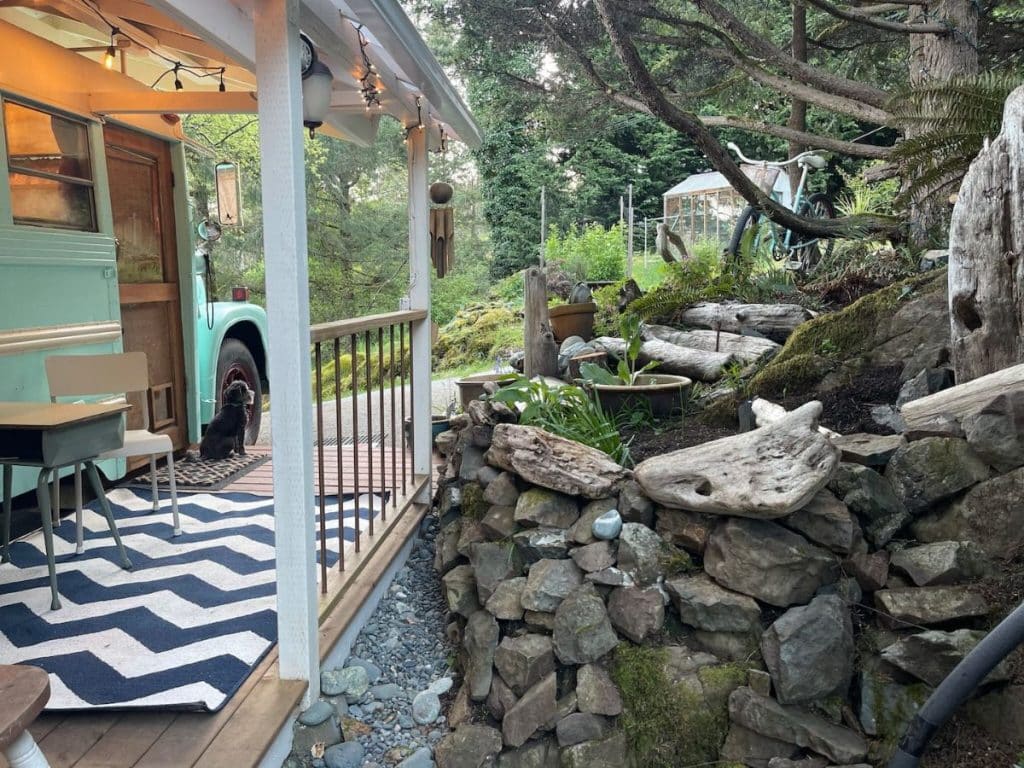
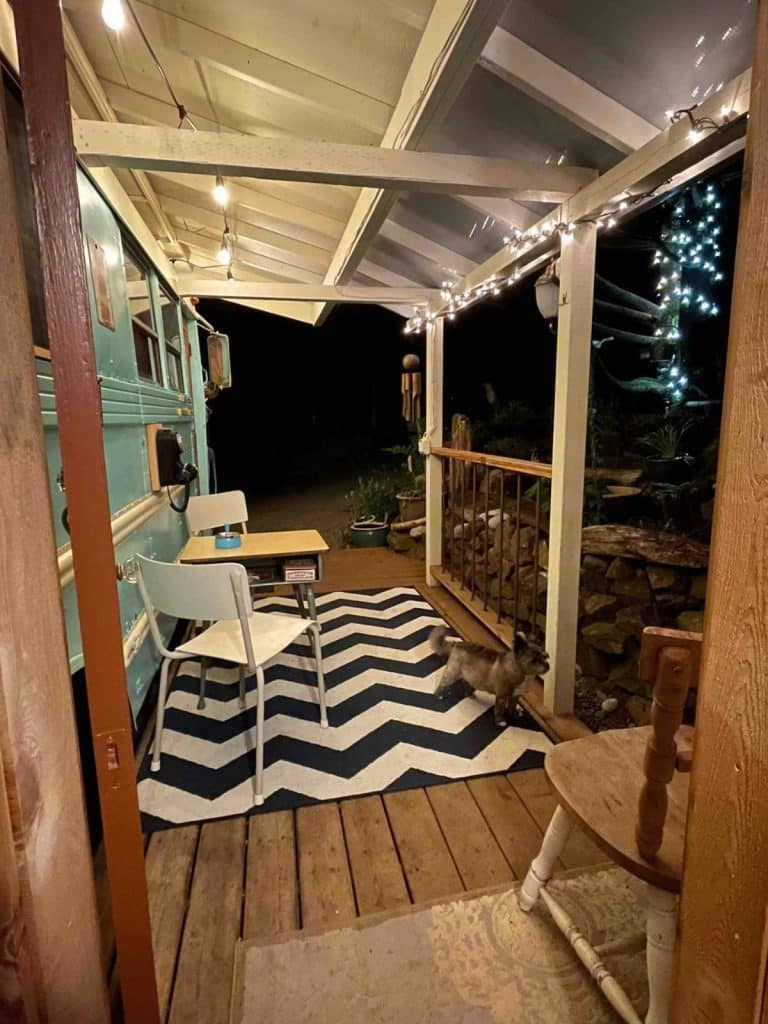
Where Is This Converted Bus Tiny Home?
This home is set up as an Airbnb rental space for those wanting to experience a bit more of a rustic retreat. It is located in Courtney, British Columbia, and can be rented via Airbnb for your own getaway experience.
At the back of the bus is a queen-sized bed on a platform. Below the bed is extended storage that is ideal for clothing, cleaning supplies, or even seasonal supplies.
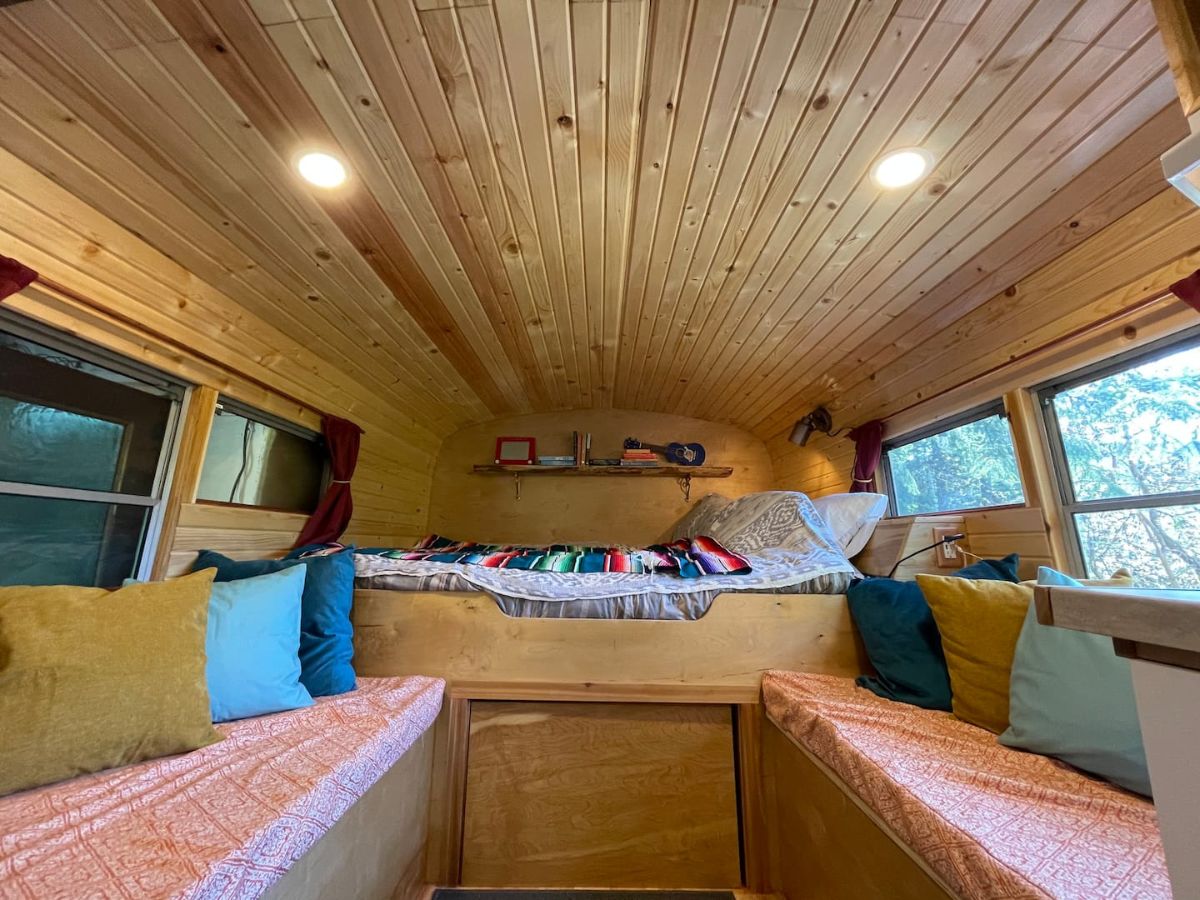
They have gutted the interior of this bus and added stunning light wood paneling on the ceiling, walls, and floors. This lighter color makes the space feel larger since it is light and bright, but at only 5’10” tall, it’s definitely not built for a taller person.
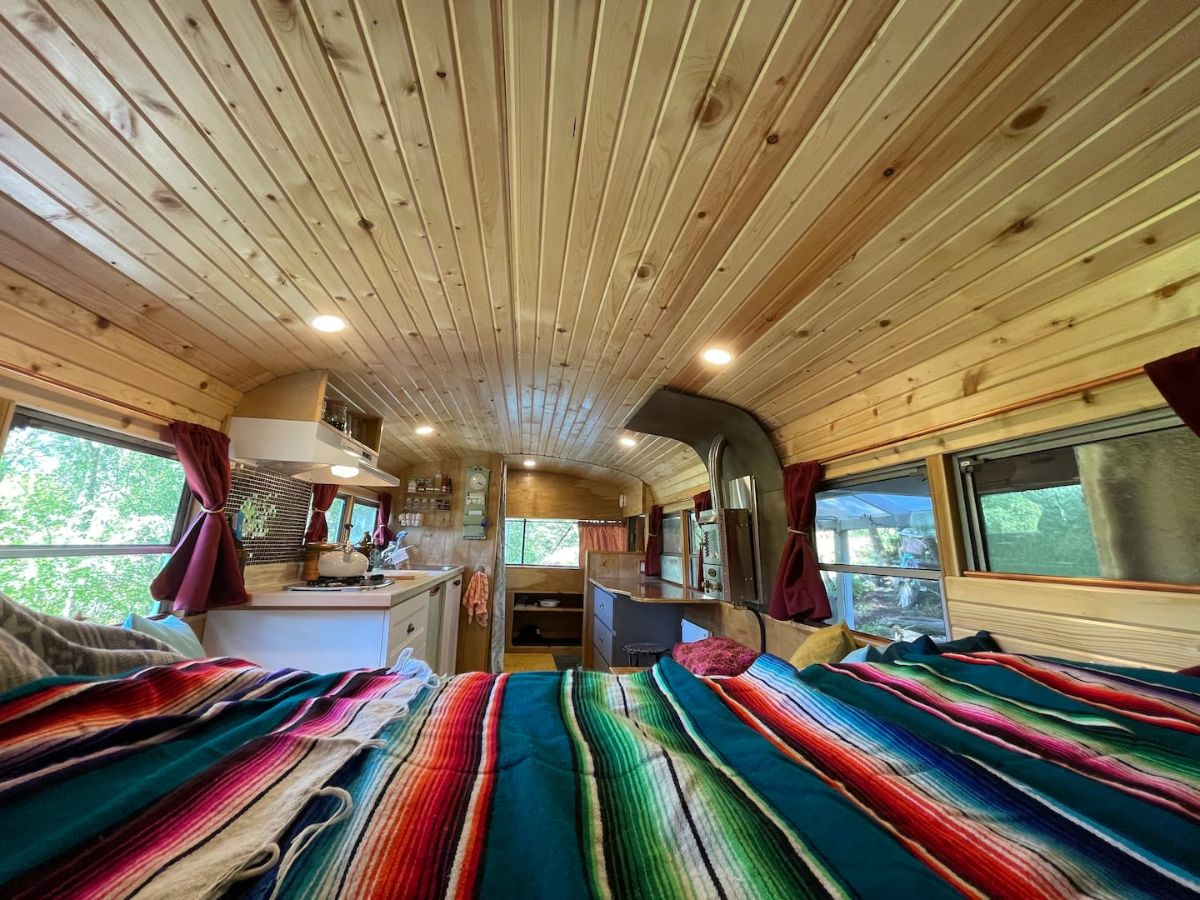
A bench seat with cushion has been built into both sides of the bus. Underneath these are storage drawers. They have used them for games and similar items, but they are ideal for full-time living and holding shoes or clothing.
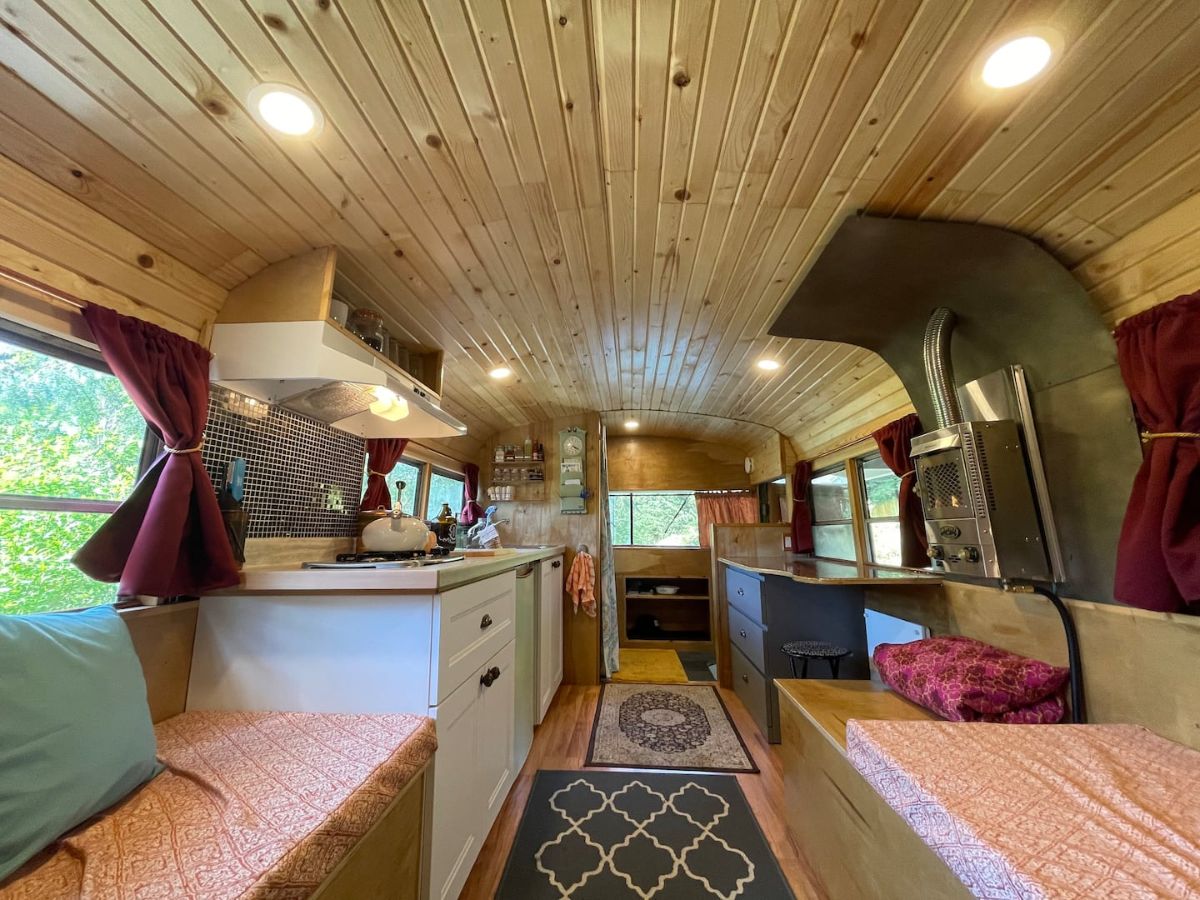
The propane heater against the wall is a favorite addition. It’s a great upgrade to the space and gives it much more of a cozy home feeling.
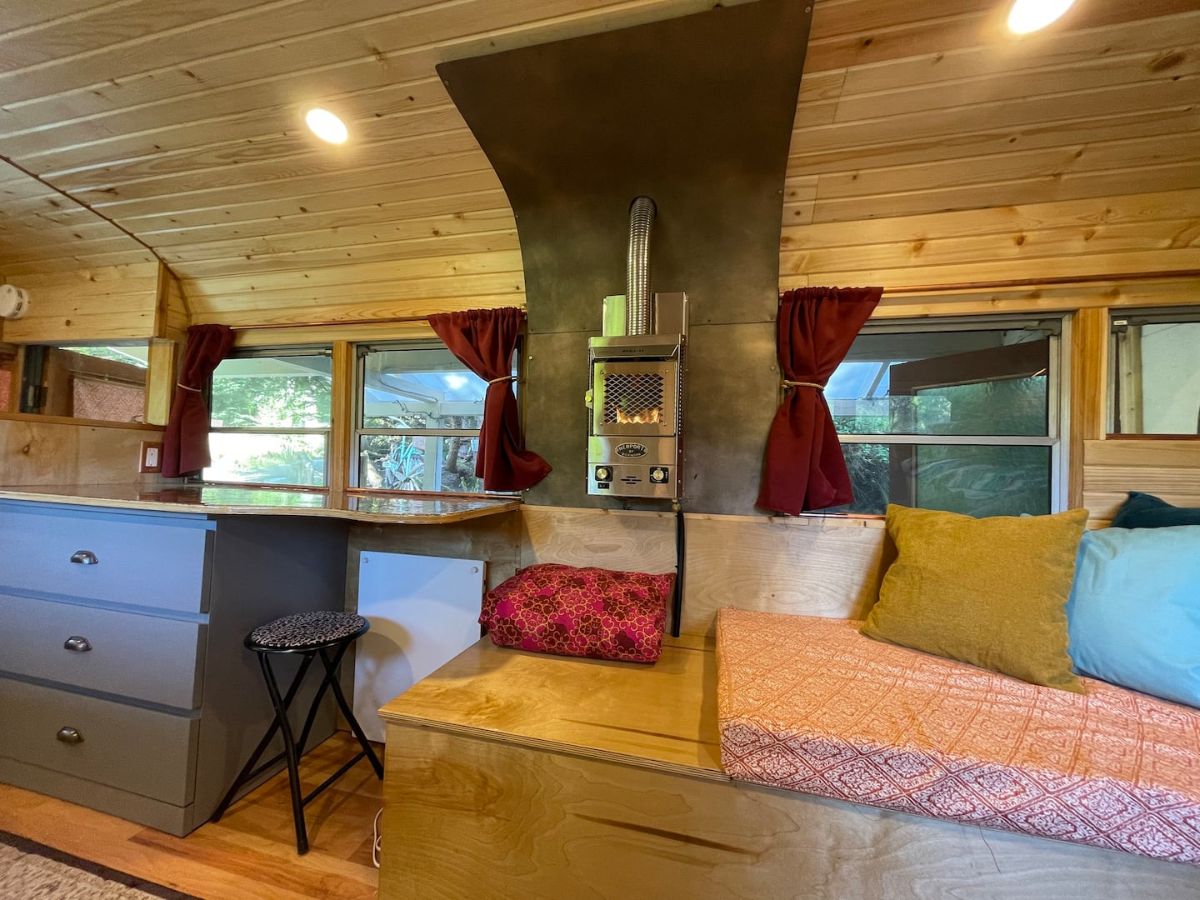
Below you can see a glimpse of the penny countertop. It’s such a fun way to add style to the space that is inexpensive. I love this addition but have to say that it is a lot of work to make it come together.
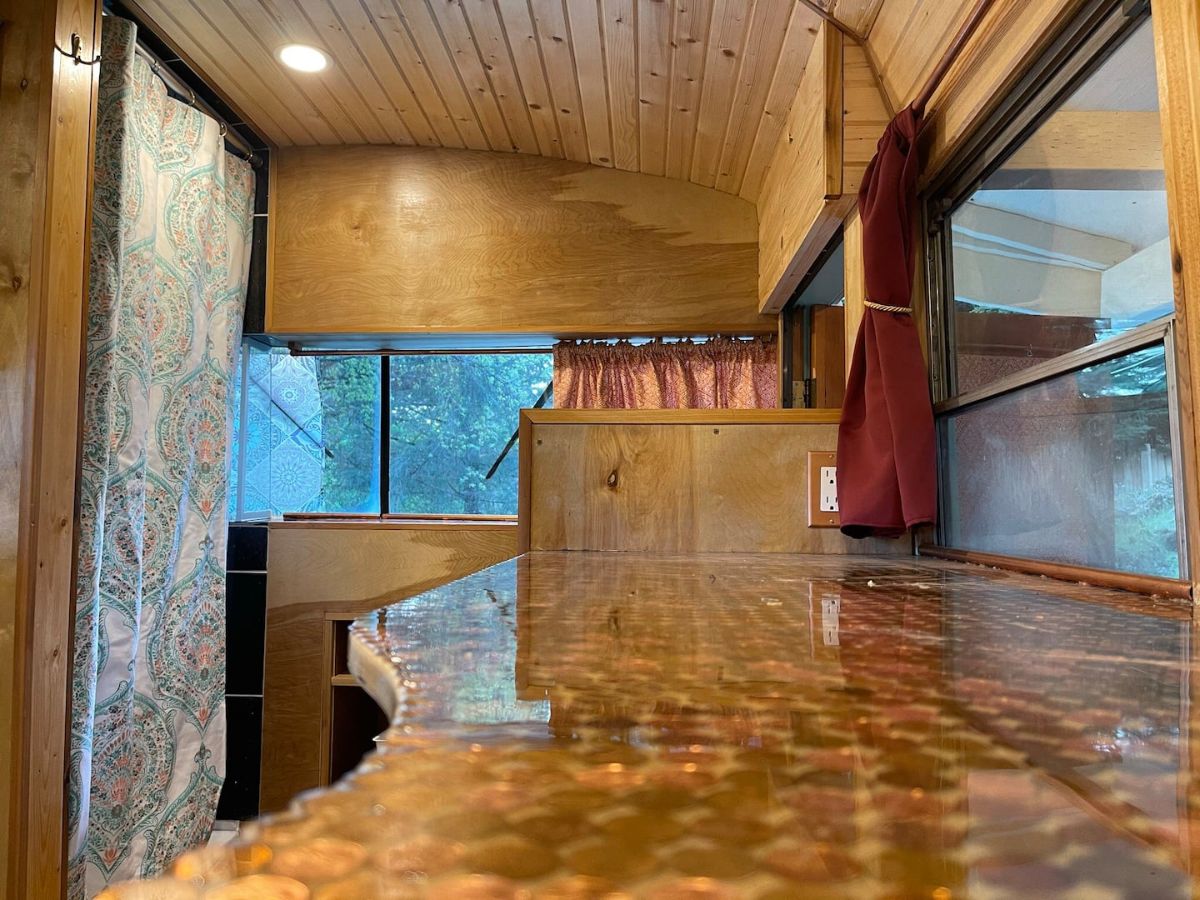
As is common in tiny homes, this space only has a kitchenette. In particular, this home has a small 2-burner cooktop and a mini refrigerator. A vent hood is above the cooktop and there are cabinets below and above. It’s small, but it is functional and makes it easy to whip up a meal when needed.
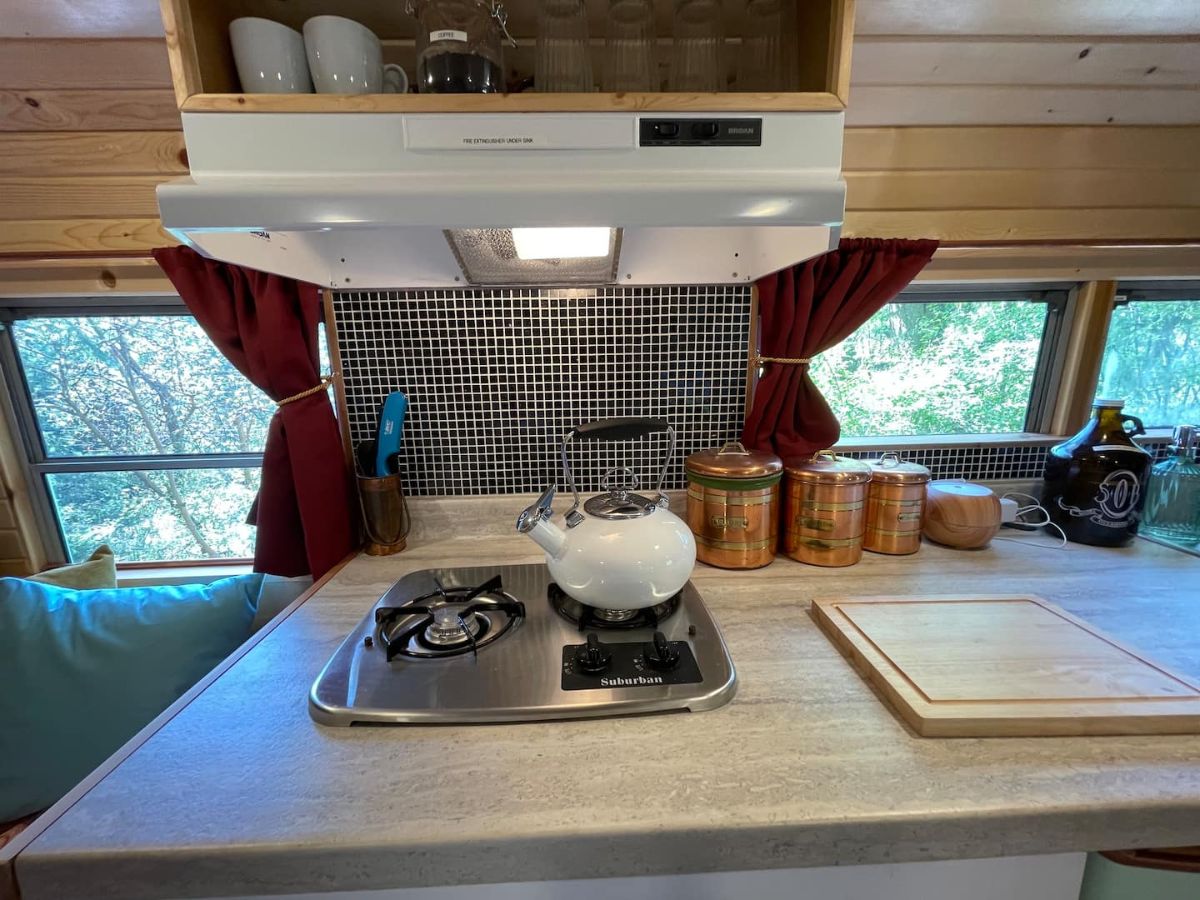
It’s small, but it’s comfortable. There is even a nice-sized kitchen sink for you to do the dishes and keep things clean. Plus a bit of space on the walls for hanging spices or small kitchen items.
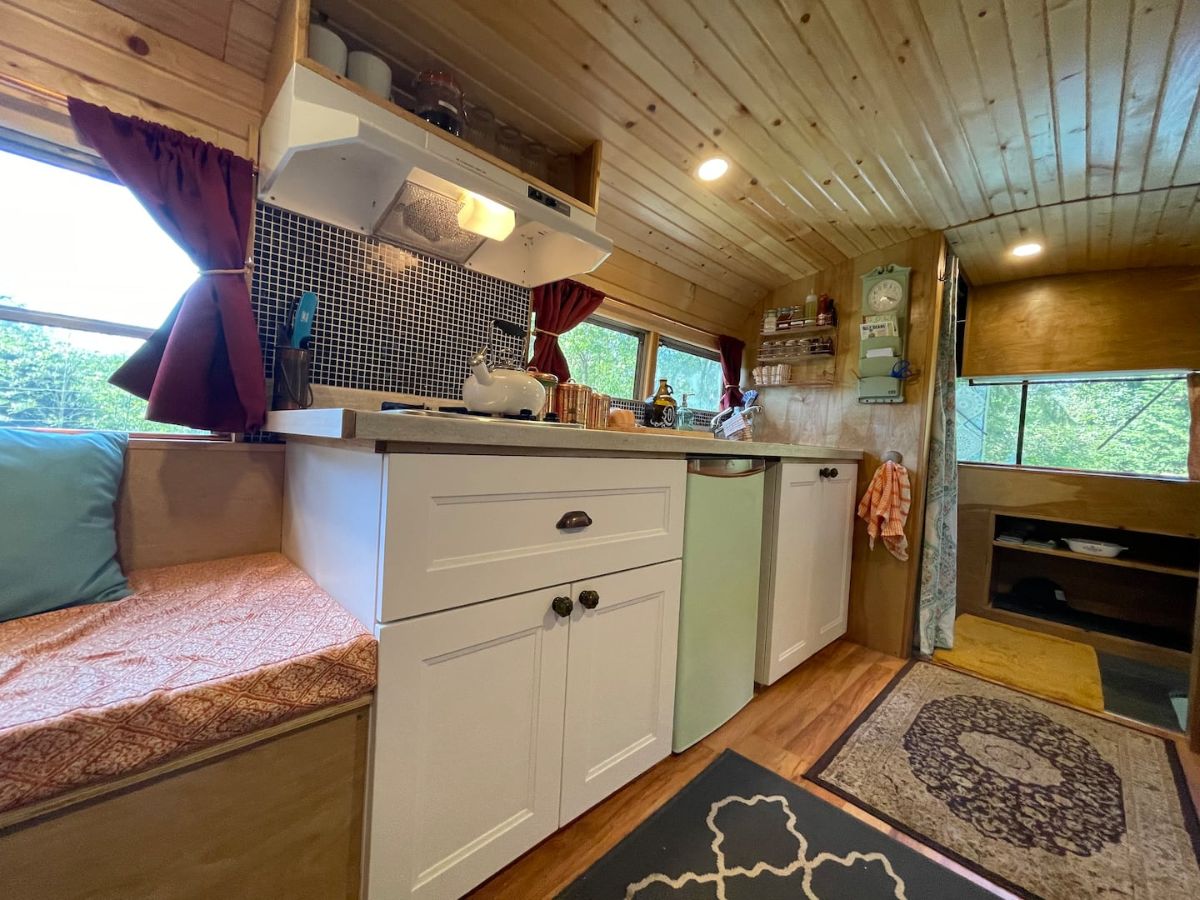
On the opposite side of the kitchen space is a 3-drawer chest of drawers. This adds additional storage but also has a space between it and the bench seat that could be a workspace. It’s open so a stool can easily slip under the counter when not in use.
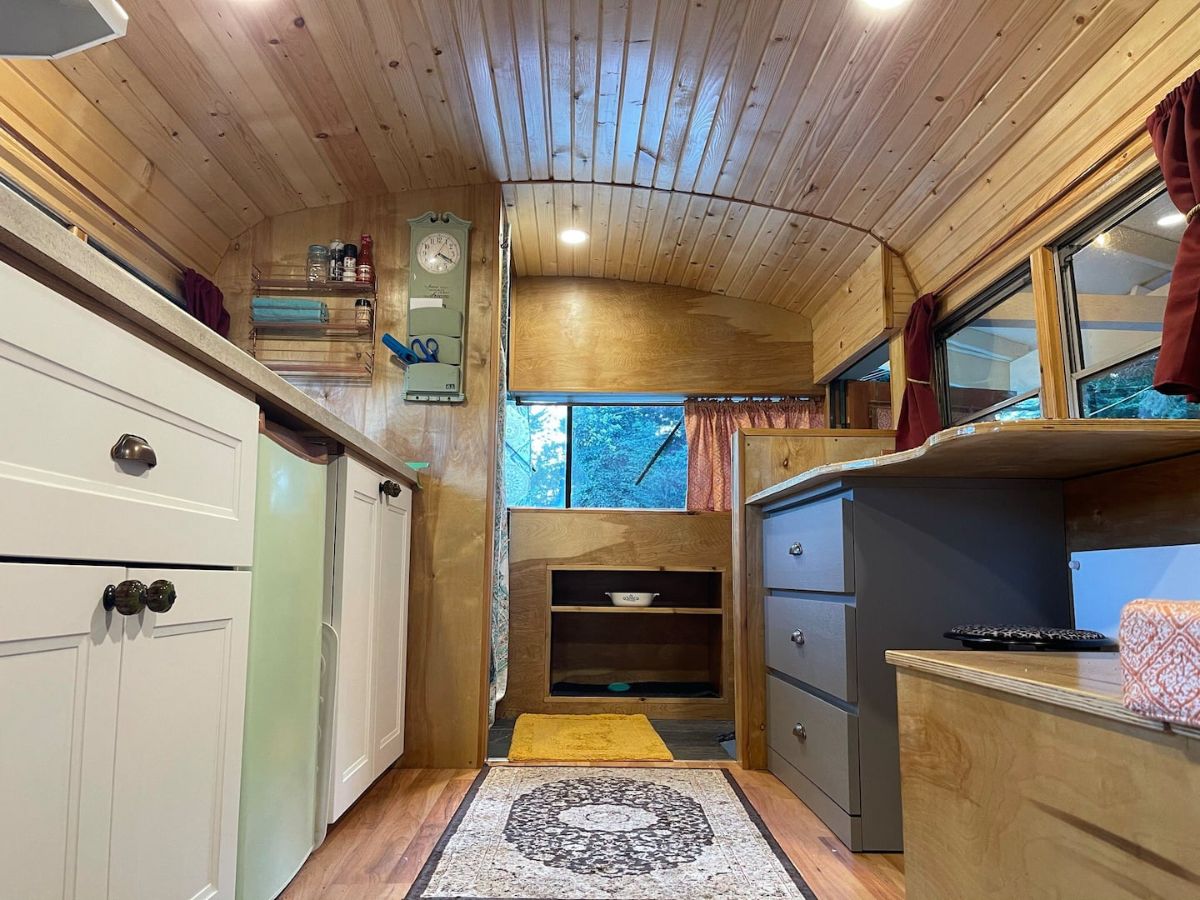
Below you get a quick glimpse into the size of the storage drawers below the benches. Nice and deep and able to hold a significant amount of stuff out of the way, but still nearby.
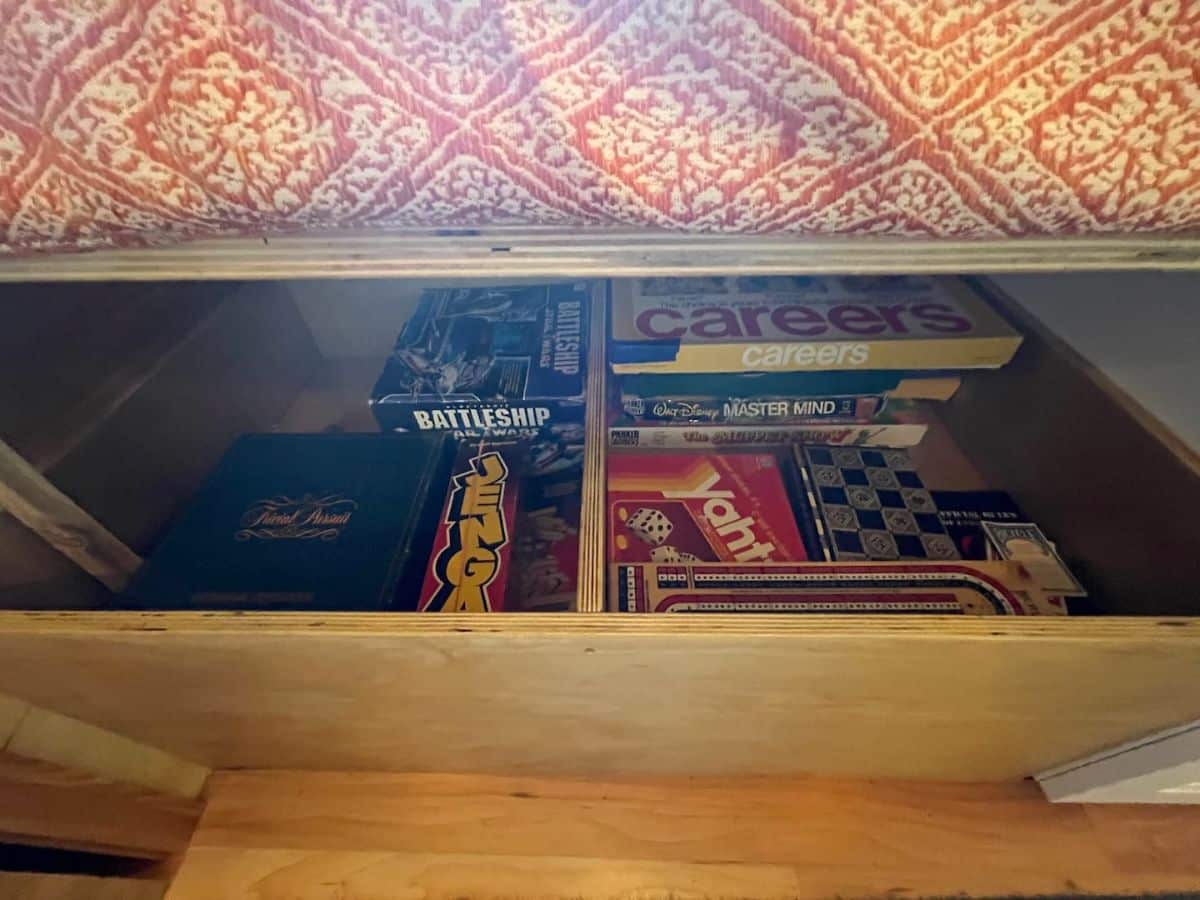
On the “front” of the bus where you would normally find a driver’s seat, you have a nice sied tiled shower and storage space. This is also where the door opens up. Plus there is additional storage here if needed.
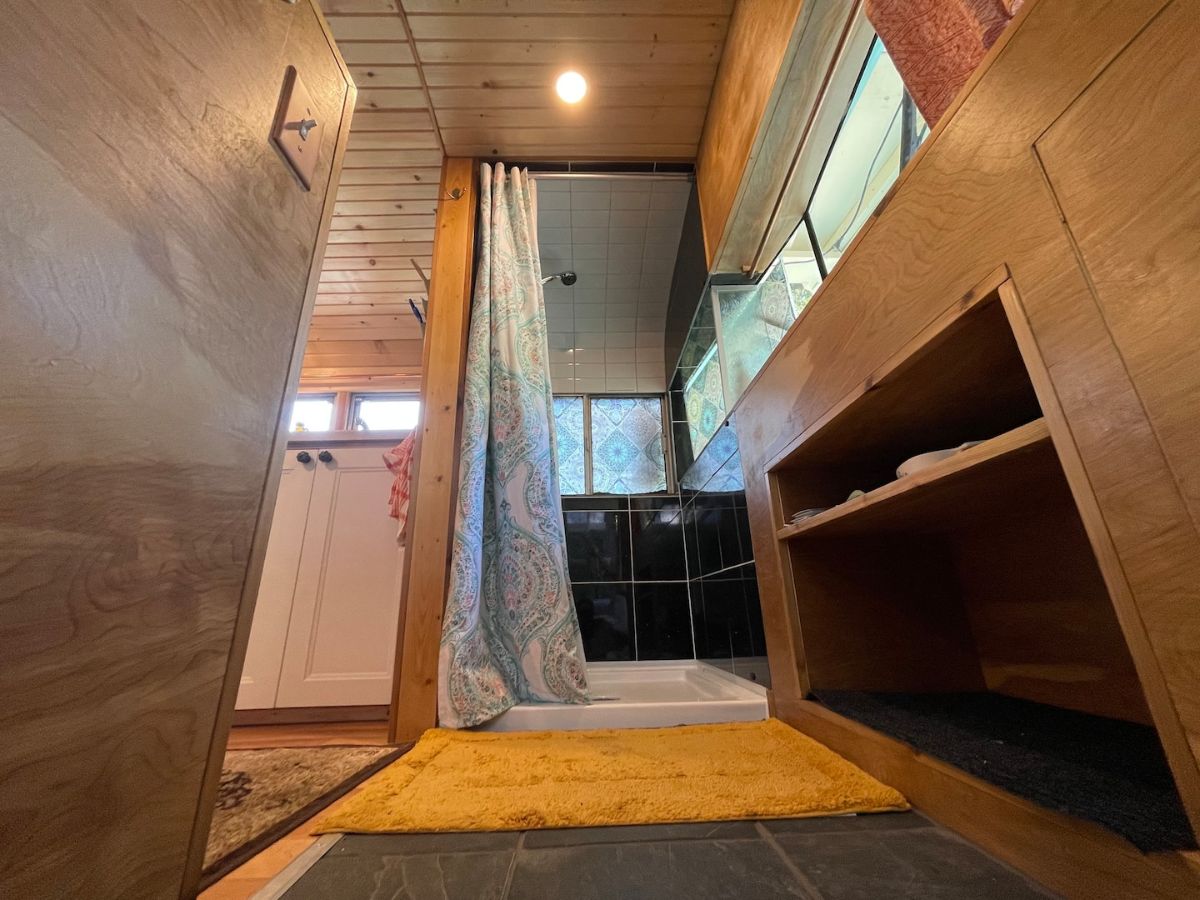
I appreciate the attention to detail here. A tiled shower space is easy to cleanup and being a bit larger than most schoolie showers, it definitely adds to the comfort of this as a full-time home.
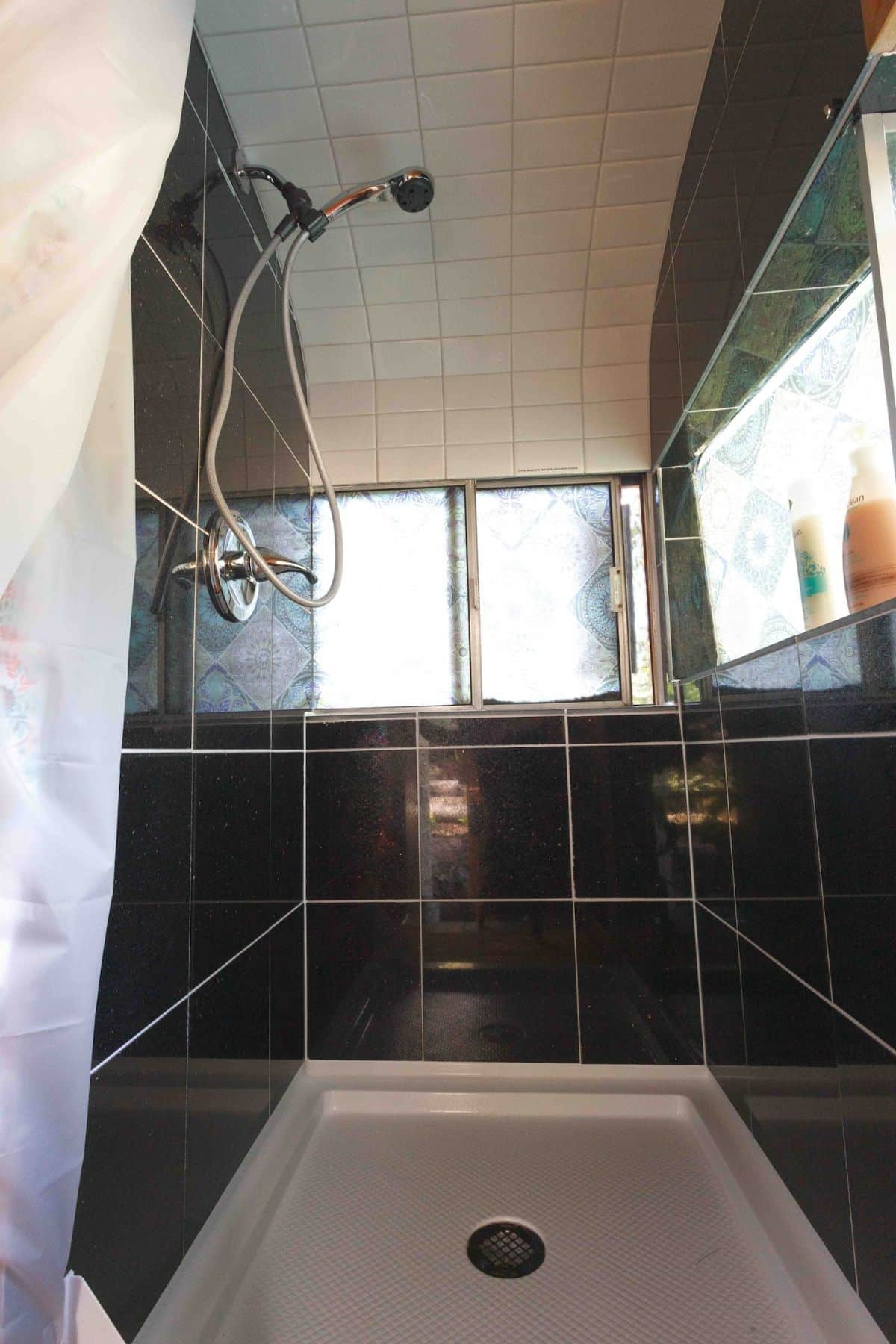
Last, but not least, on the outside of the home is an attached bathroom with the composting toilet and sink.
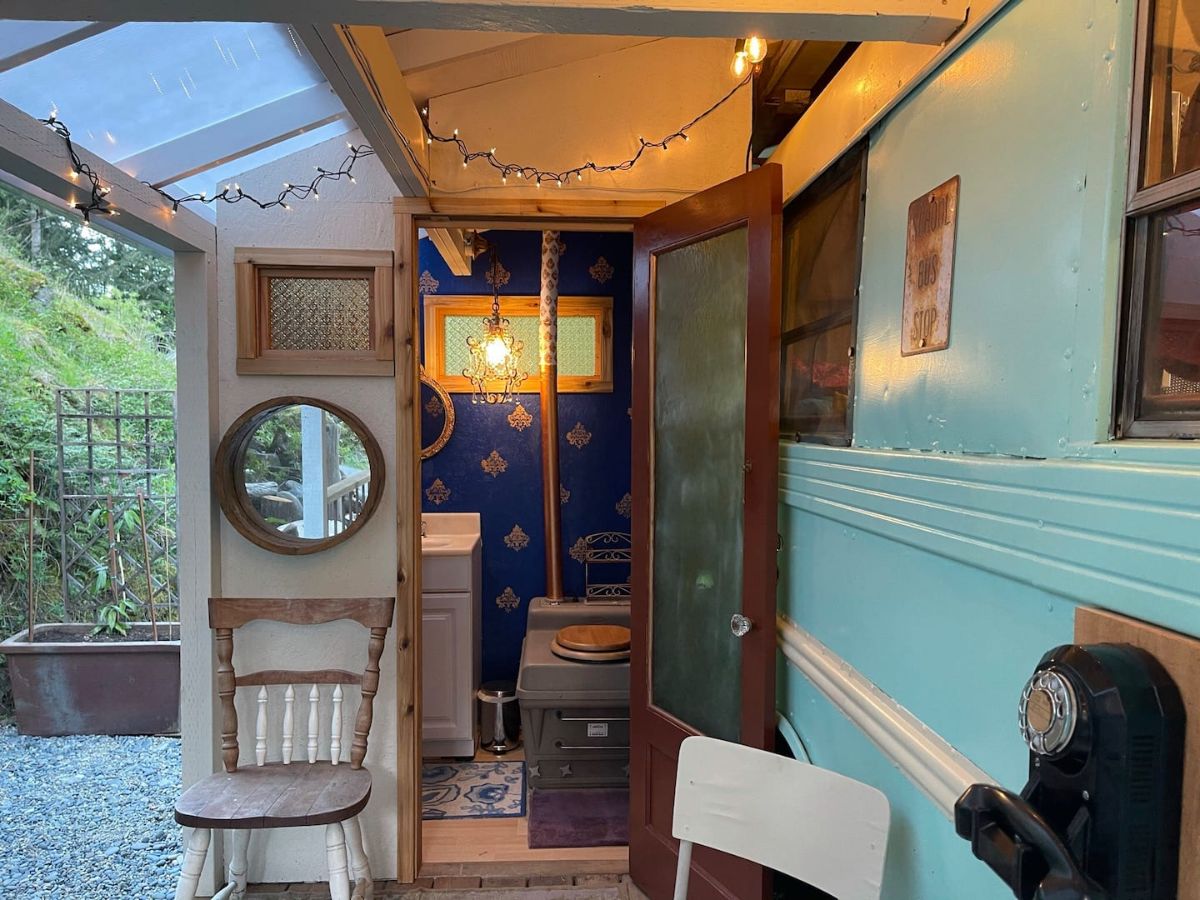
I love how they have made this even more special by painting the walls so bright and hanging a gold mirror and chandelier. Such a fun update on the space that makes you feel right at home.
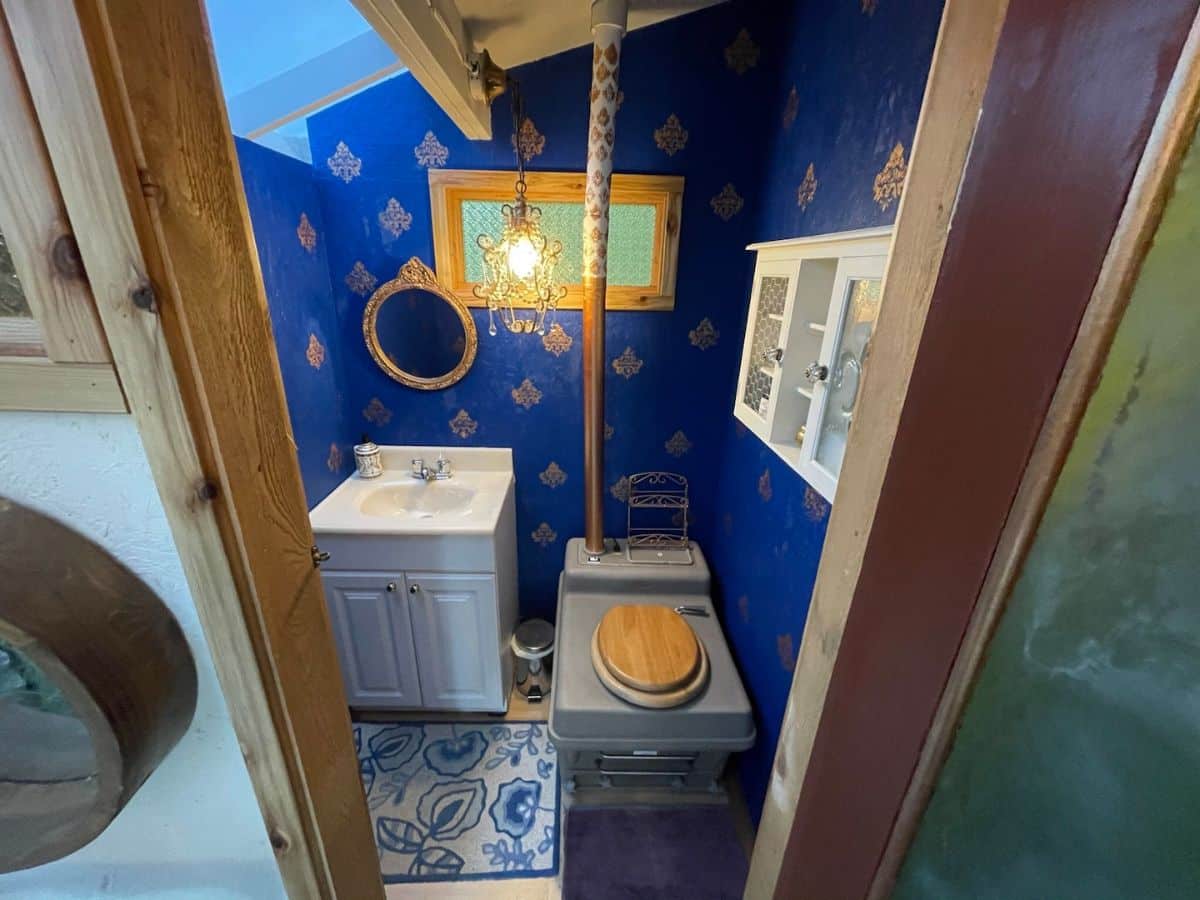
Watch this great video tour below!
If you like this and are interested in renting, check out the Airbnb listing HERE.

