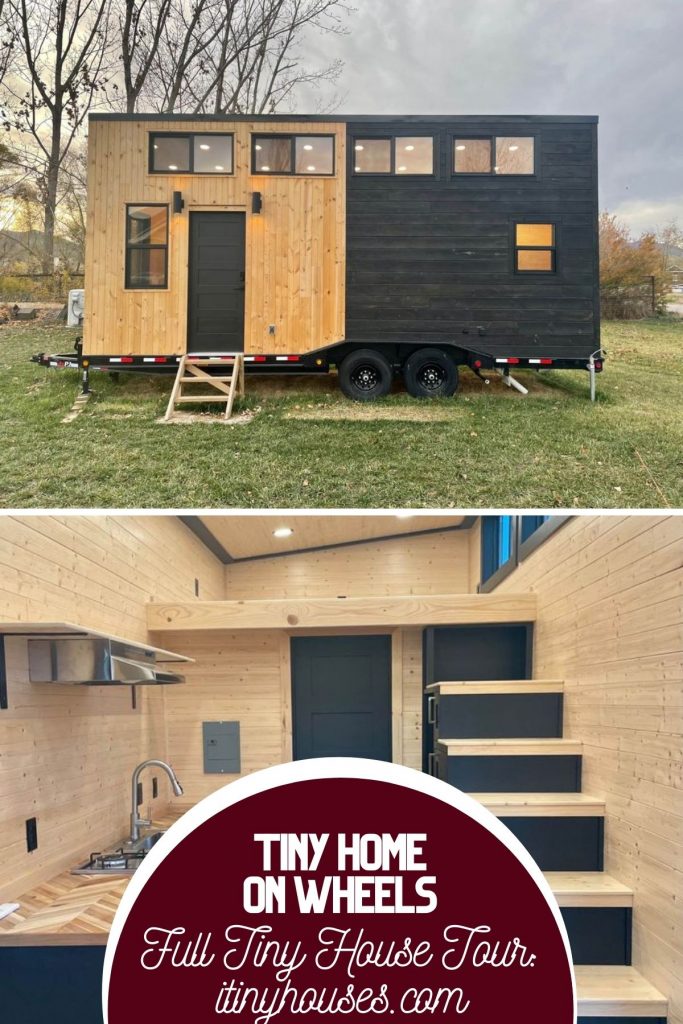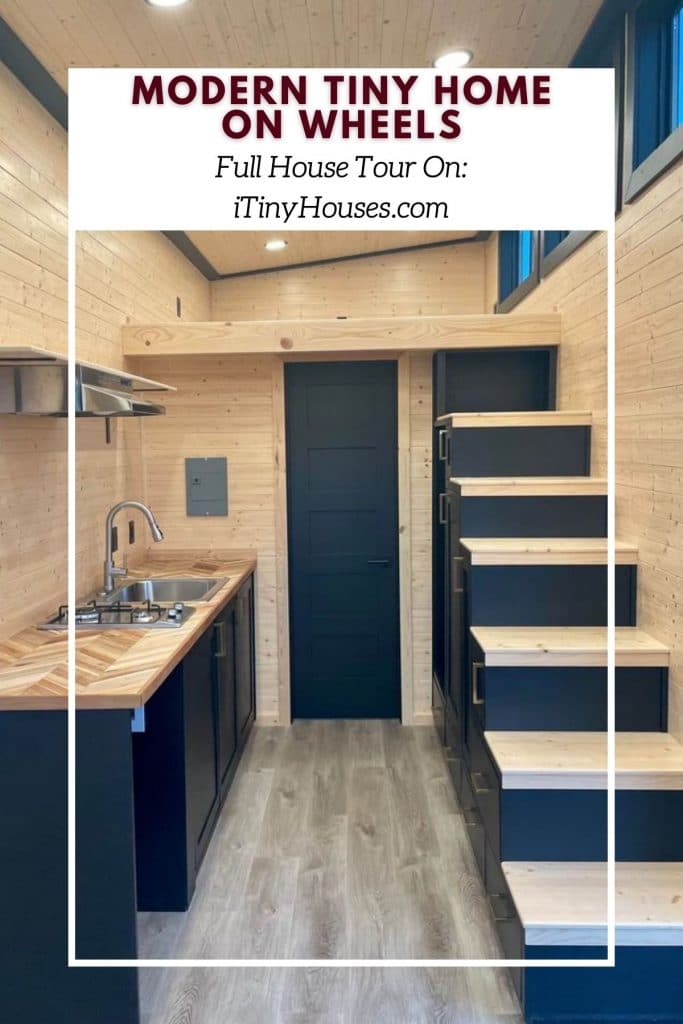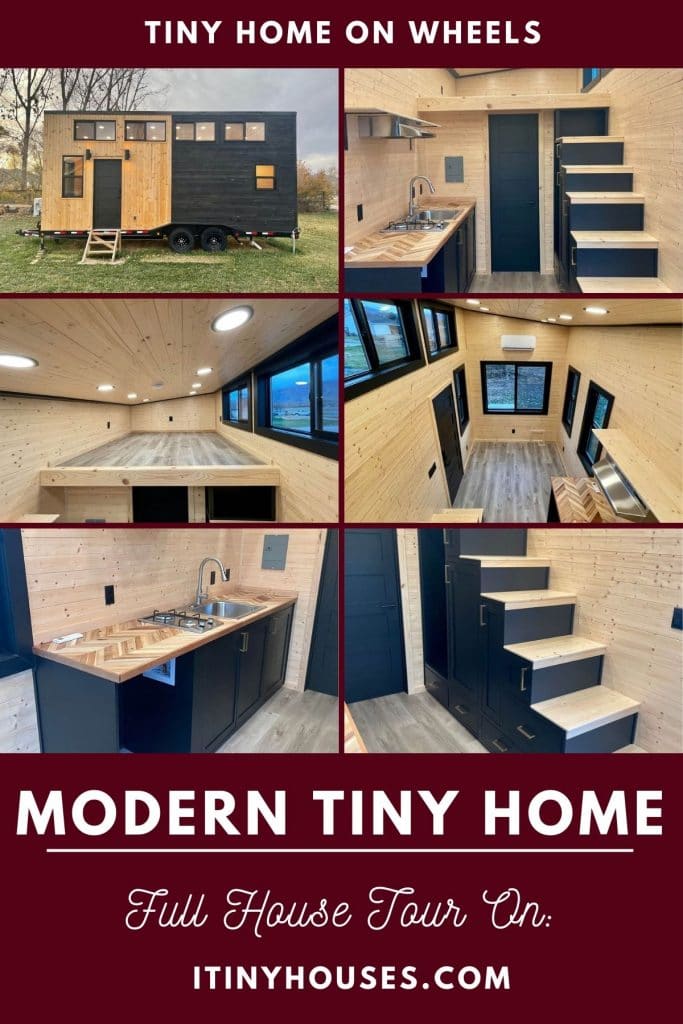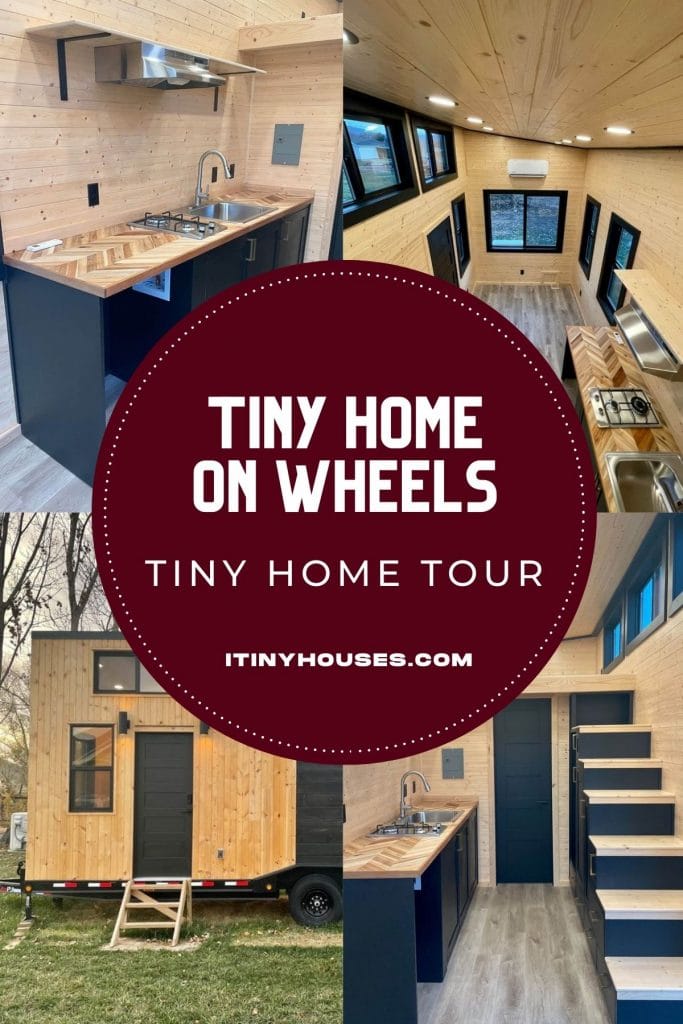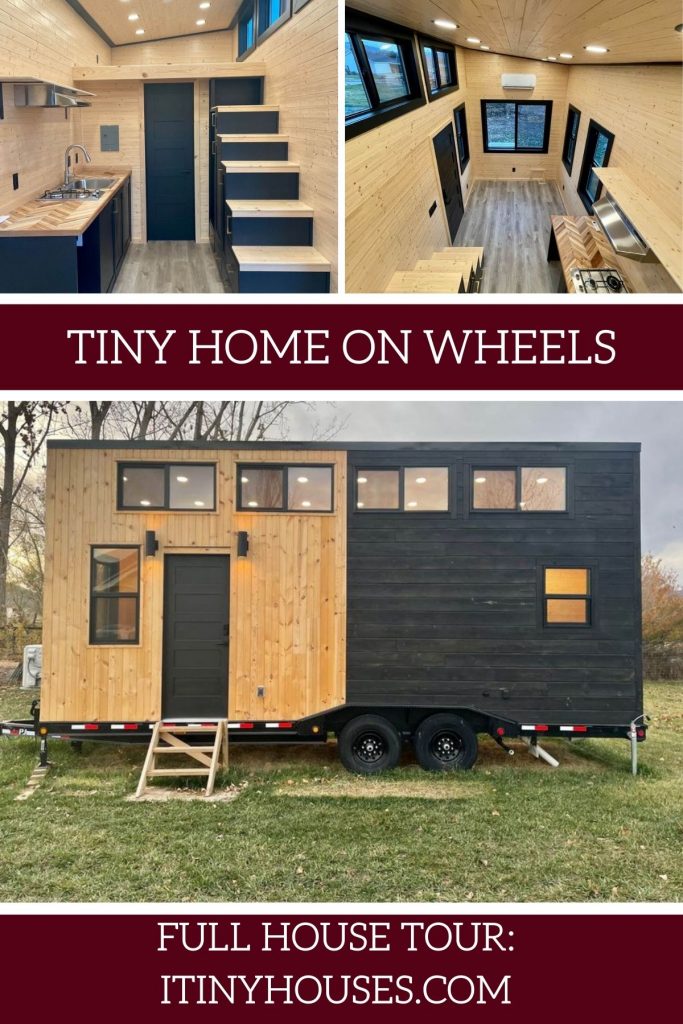This beautiful modern tiny home on wheels is a perfect combination of modern needs in a rustic style. With tons of wood accents, dark stains, and open spaces it is a welcoming home with a large loft ideal for a comfortable sleeping space.
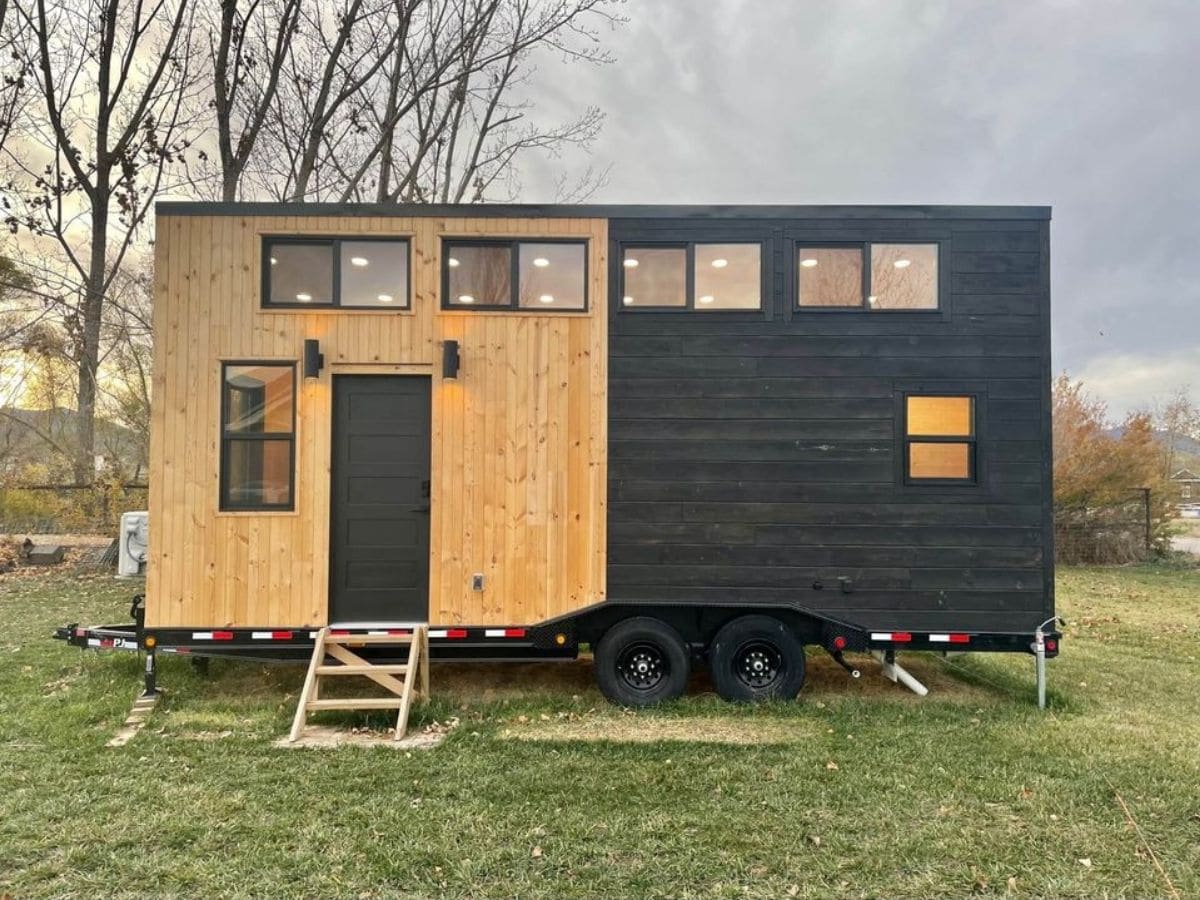
Home Price
$74,900 – located in Utah and must be moved
Home Features
- Open floor plan with sizable living space.
- Single large loft sleeping space is large enough to hold a king-sized mattress.
- Bluetooth capable door lock.
- Heating and air conditioning unit included.
- Soft close cabinets and drawres throughout.
- Spacious bathroom with extra-large shower, vanity, and traditional flush toilet along with on-demand hot water heater.
- Kitchen with 2-burner gas cooktop, venthood, and space for a combination washer and dryer underneath the counter as well as tons of storage beneath the stairs and space for a small refrigerator.
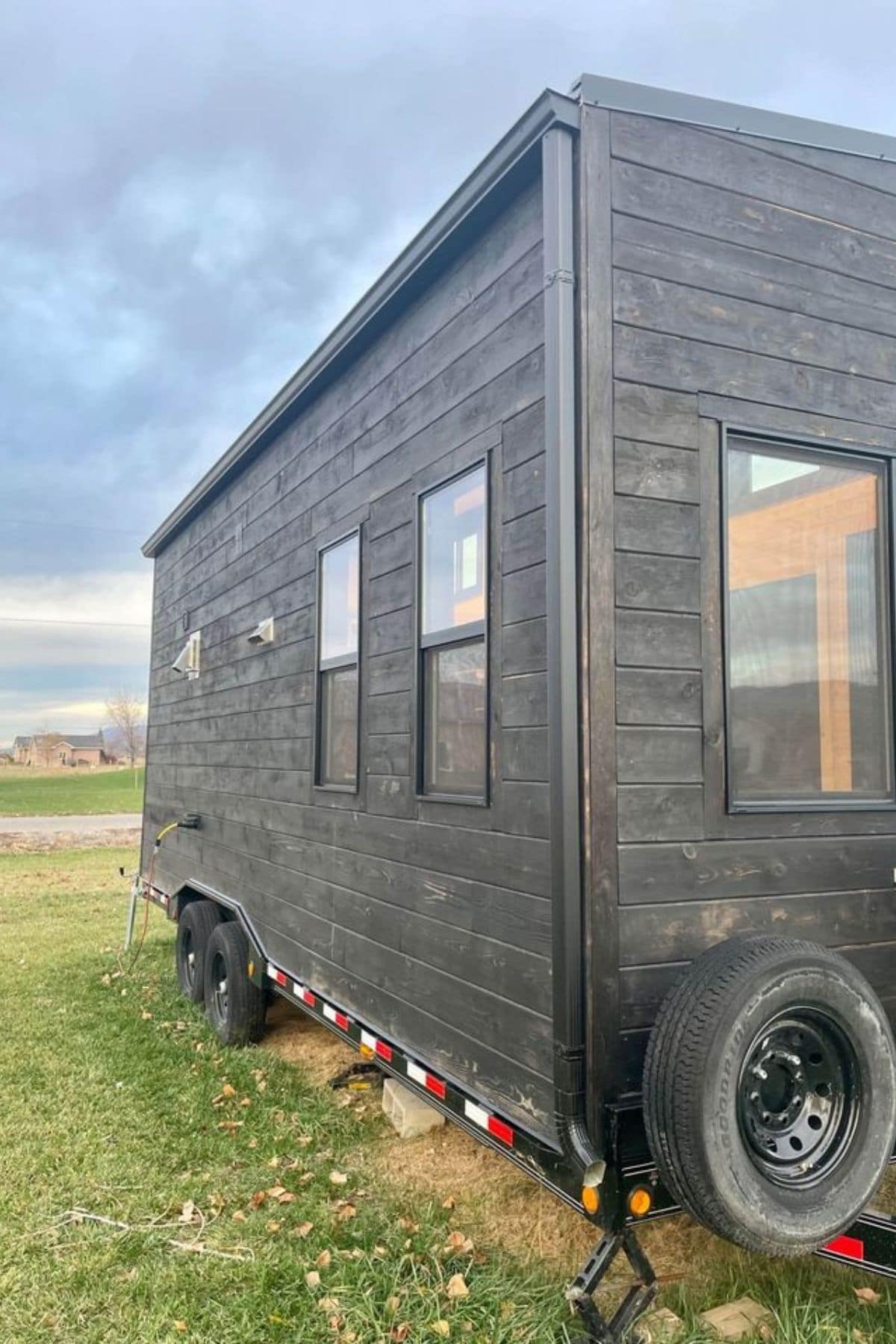
The combination of light and black stained wood on the outside extends inside with a light gray wood flooring and beautiful wood countertops in the kitchen.
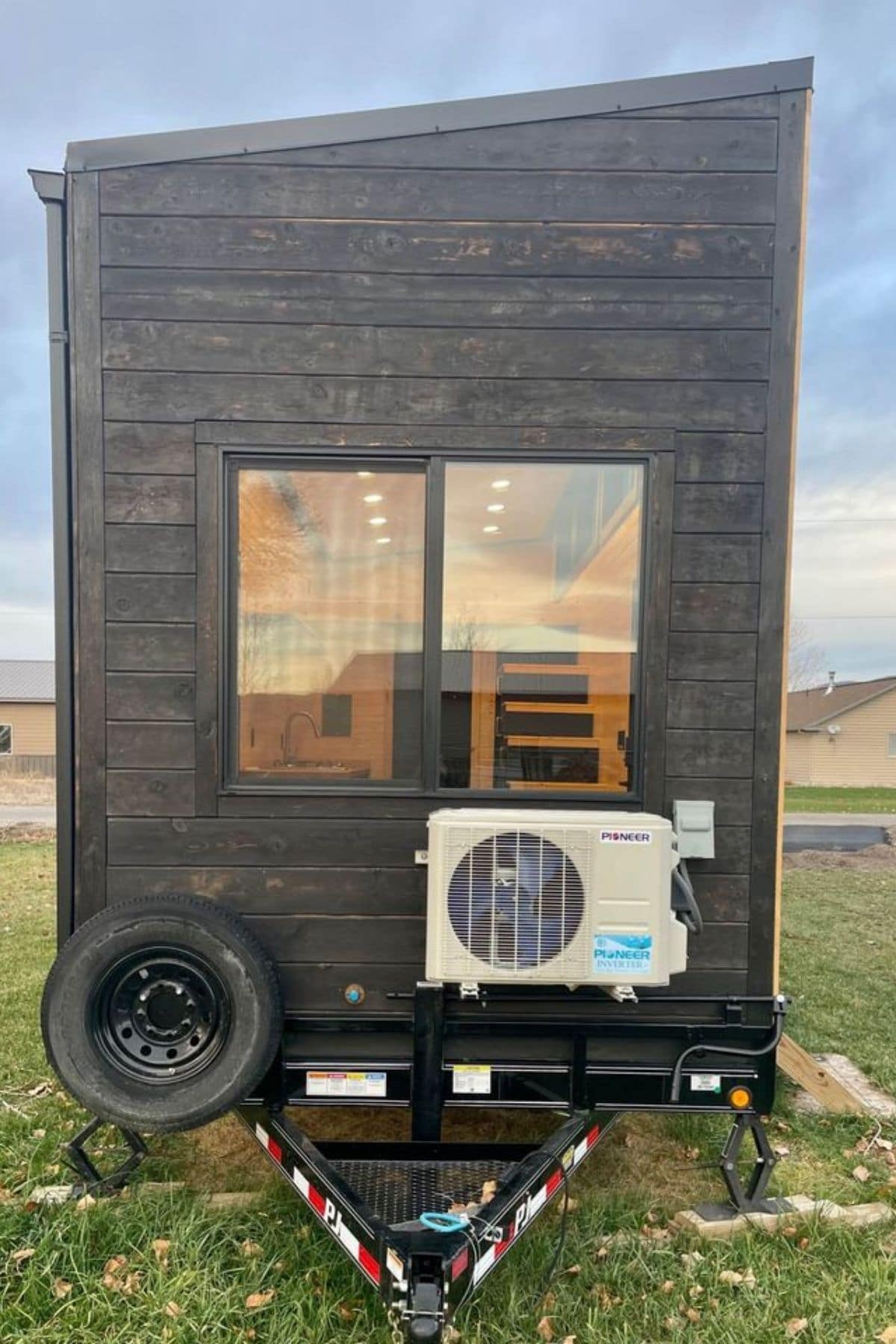
The height of this tiny home adds to the feeling of it being a larger space. Recessed lighting across the entire ceiling of the home brings in plenty of light at night, but the multiple windows on the walls help with natural light during the daylight hours.
As you enter the door on the side of the home, to the right you have stairs to the loft. To the left is an open living space with room for a sofa, chairs, or a futon or daybed style living and sleeping space combination.
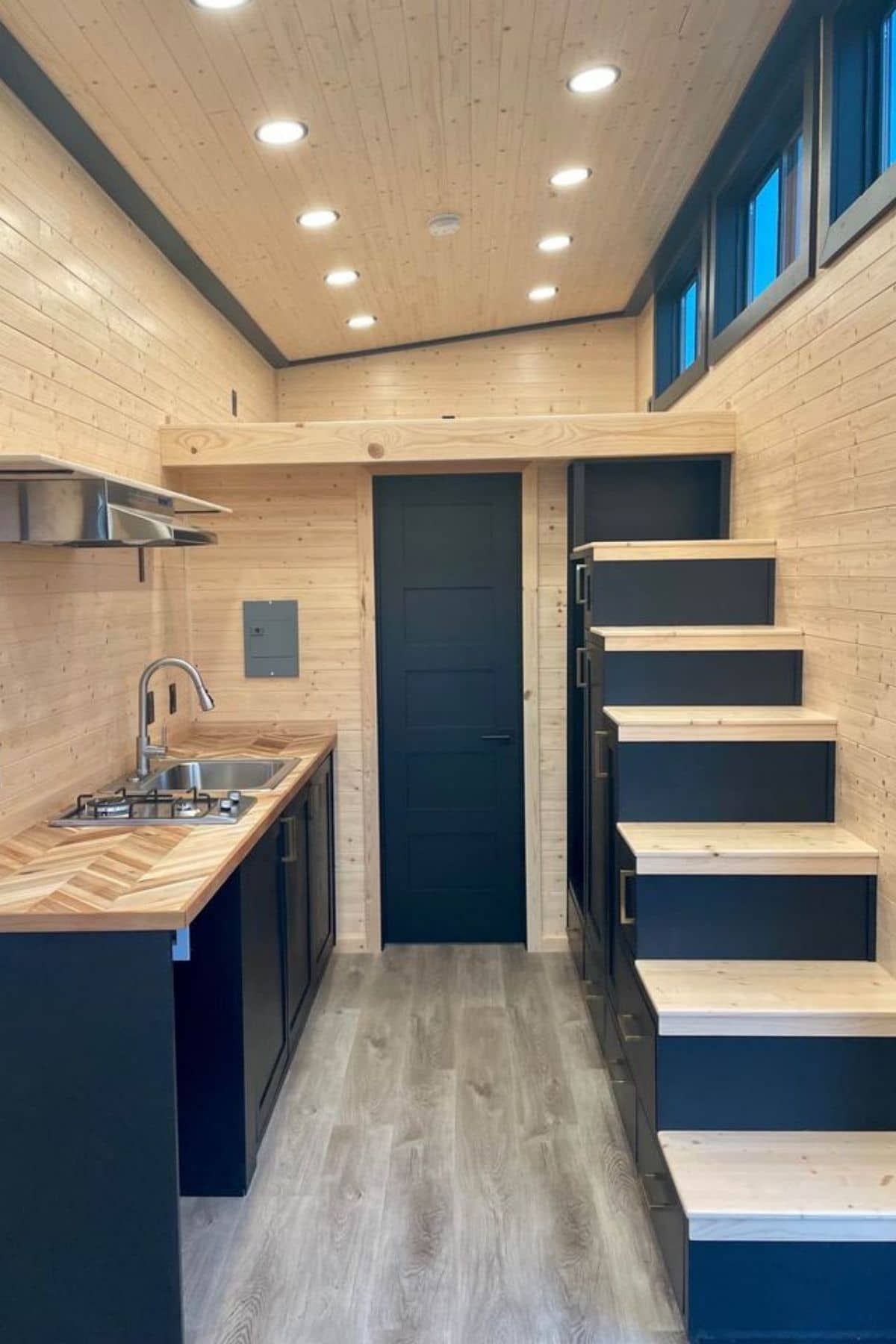
Upstairs is a deep loft that is open to the home but easily fits a king-sized mattress with room to spare. You could add a half wall or railing on the edge for more privacy if desired.
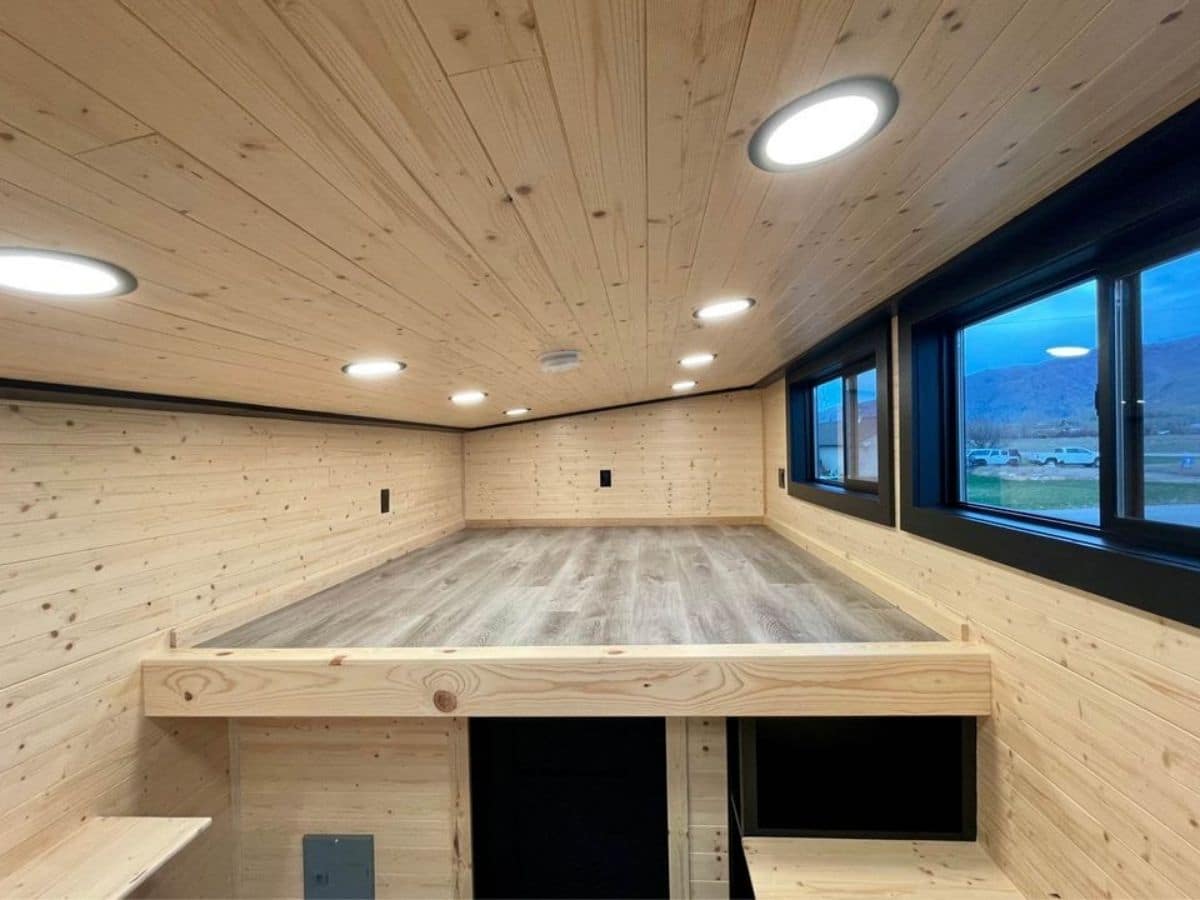
This tiny home has a slanted roofline meaning the ceiling above the roof is also at an angle with the taller side near the stairs and windows. While it is not a standing room space, it is comfortable and easy to move around in without feeling claustrophobic.
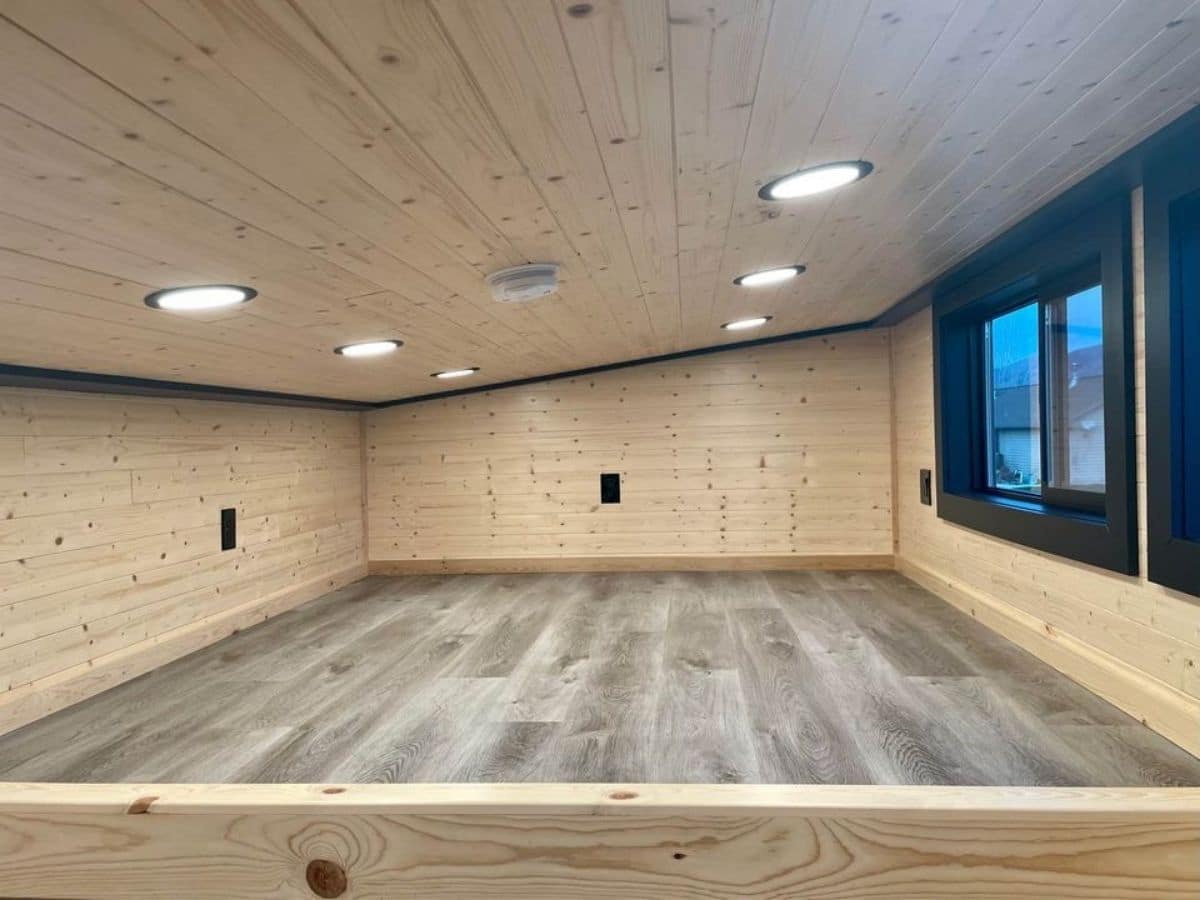
This view down from the loft helps give you a better idea of the layout of the home as well as the space you have with the taller ceilings. Just below you get a nice look at the kitchen counter with a custom wood top. This butcher block counter has a gorgeous wood grain with a custom design that looks beautiful while being functional.
A sink, 2-burner cooktop, and vent hood are on this side of the kitchen space with a shorter countertop. You could extend this into the living space if wanted, but it seems to be more than enough for basic everyday cooking needs.
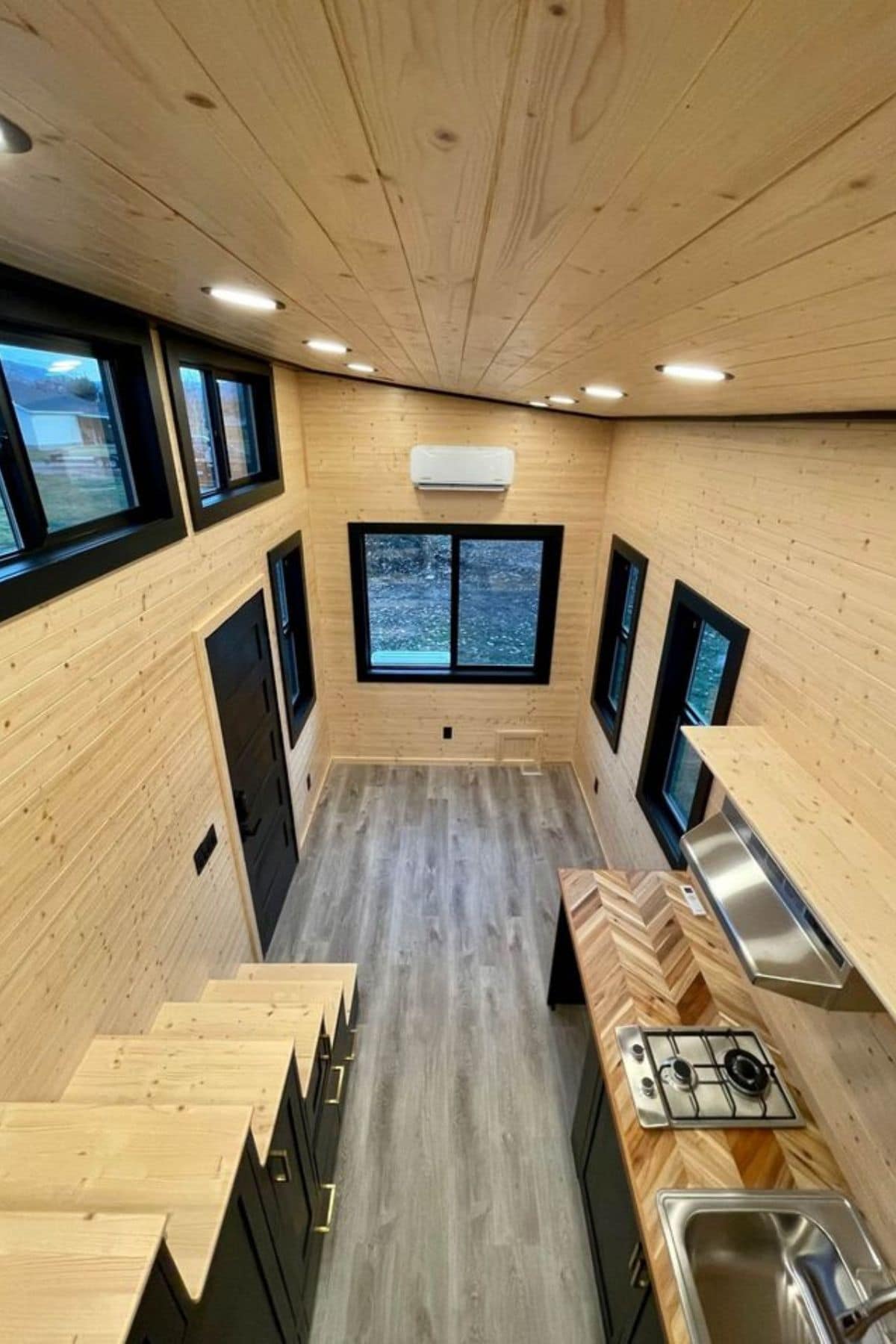
As you can see from the image below, there is more than enough room to add a full-sized sofa at the end of the home. You could also arrange a loveseat, chairs, recliners, or a futon here if desired to create a living space or just an extended sleeping area. The possibilities are endless and easy to customize for your personal needs.
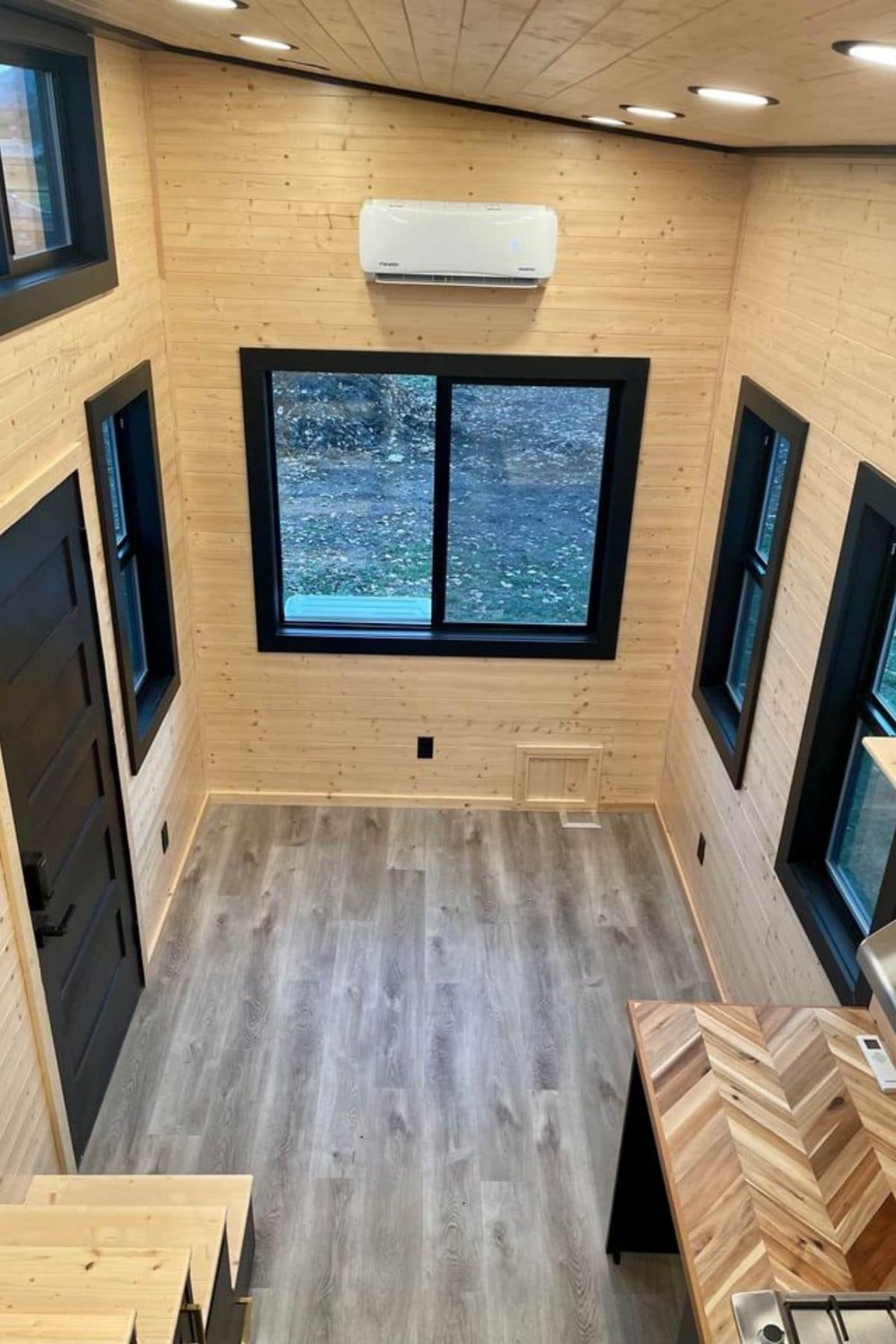
The kitchen in this home only has a single shelf above the vent hood, but that doesn’t mean that is the only storage space available. Not only do you have that entire wall to add additional shelving or cabinets, but you have all of the space beneath the stairs with cabinets that hide away your pantry items or cooking supplies.
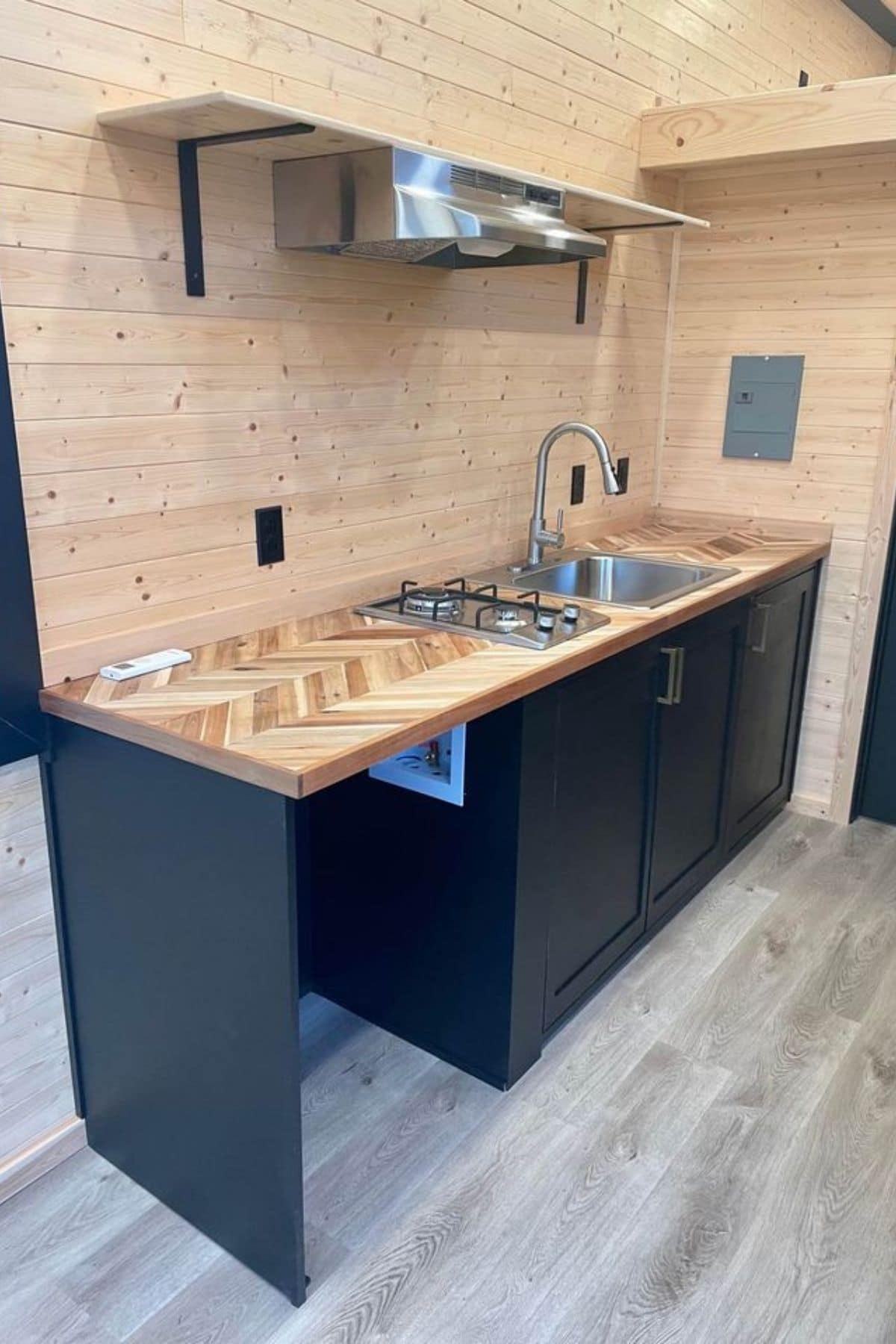
This space beneath the countertop has hookups for a combination washer and dryer already, but you could add additional cabinets here or even a dishwasher if you wanted.
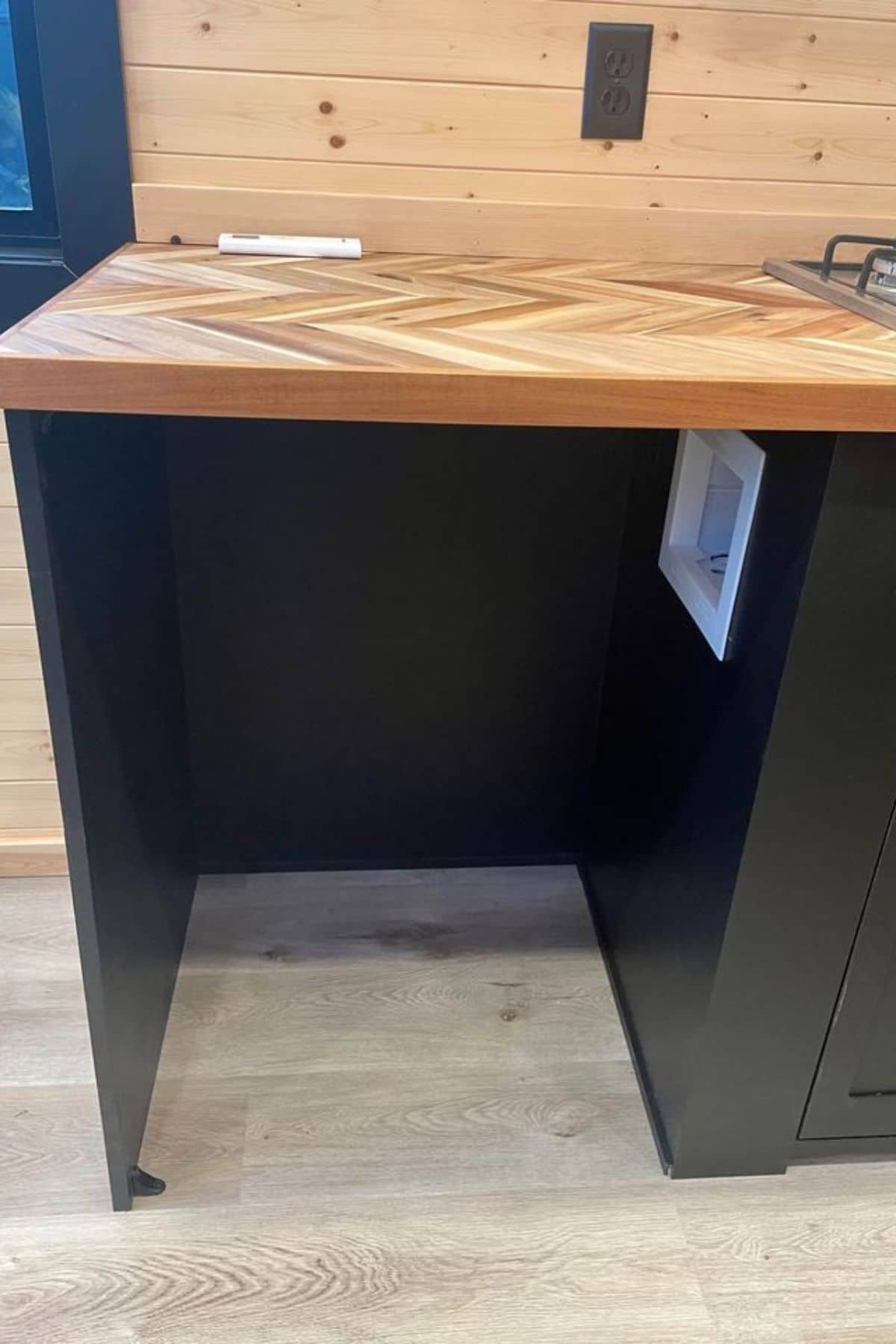
Beneath the stairs to the loft are the classic tiny home additions of small shelves and cabinets. These are handy for all manner of times from your toiletries to your food pantry.
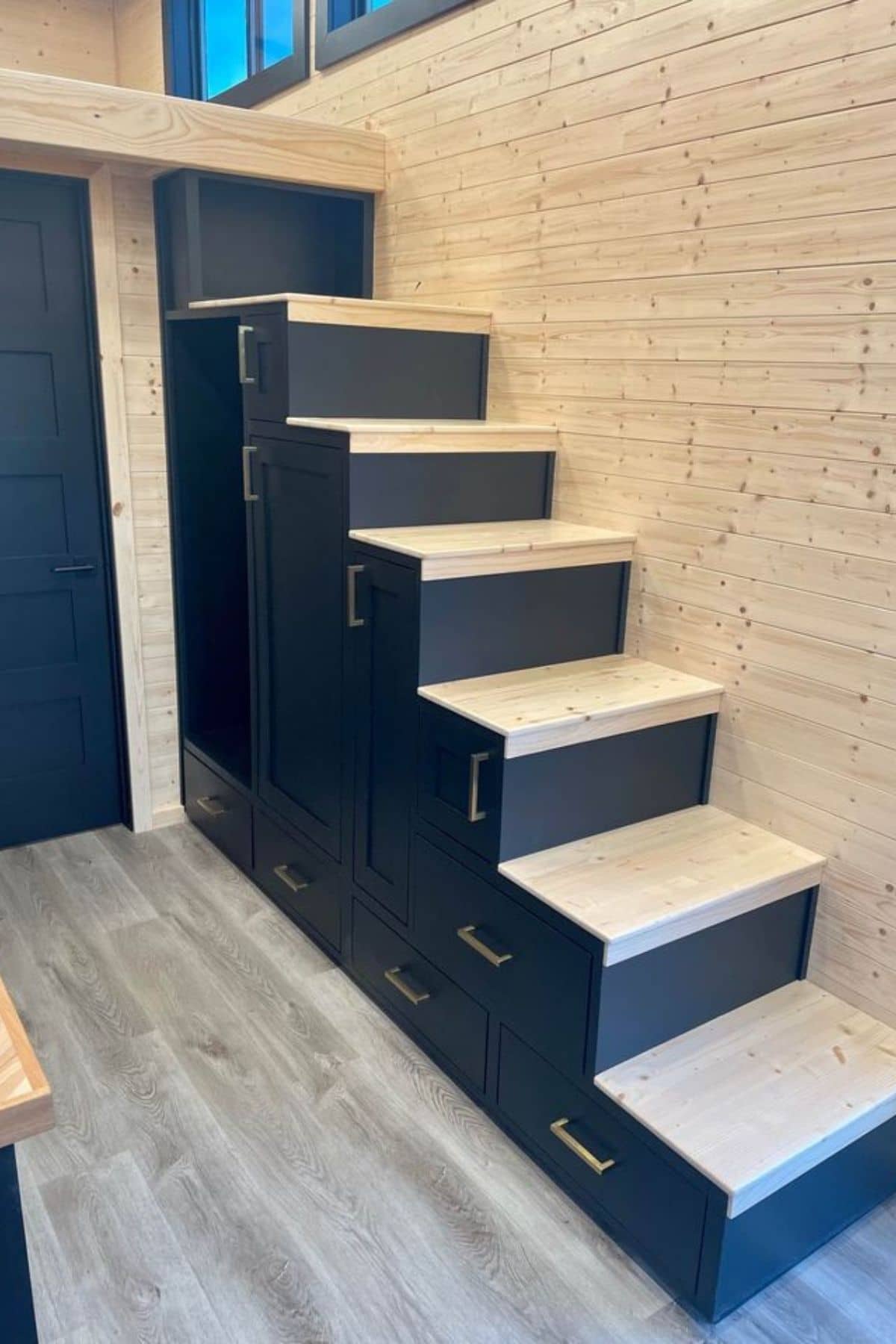
The last space here is ideal for a small refrigerator, but it could also be used for open storage or a shelf added to hold things like your microwave.
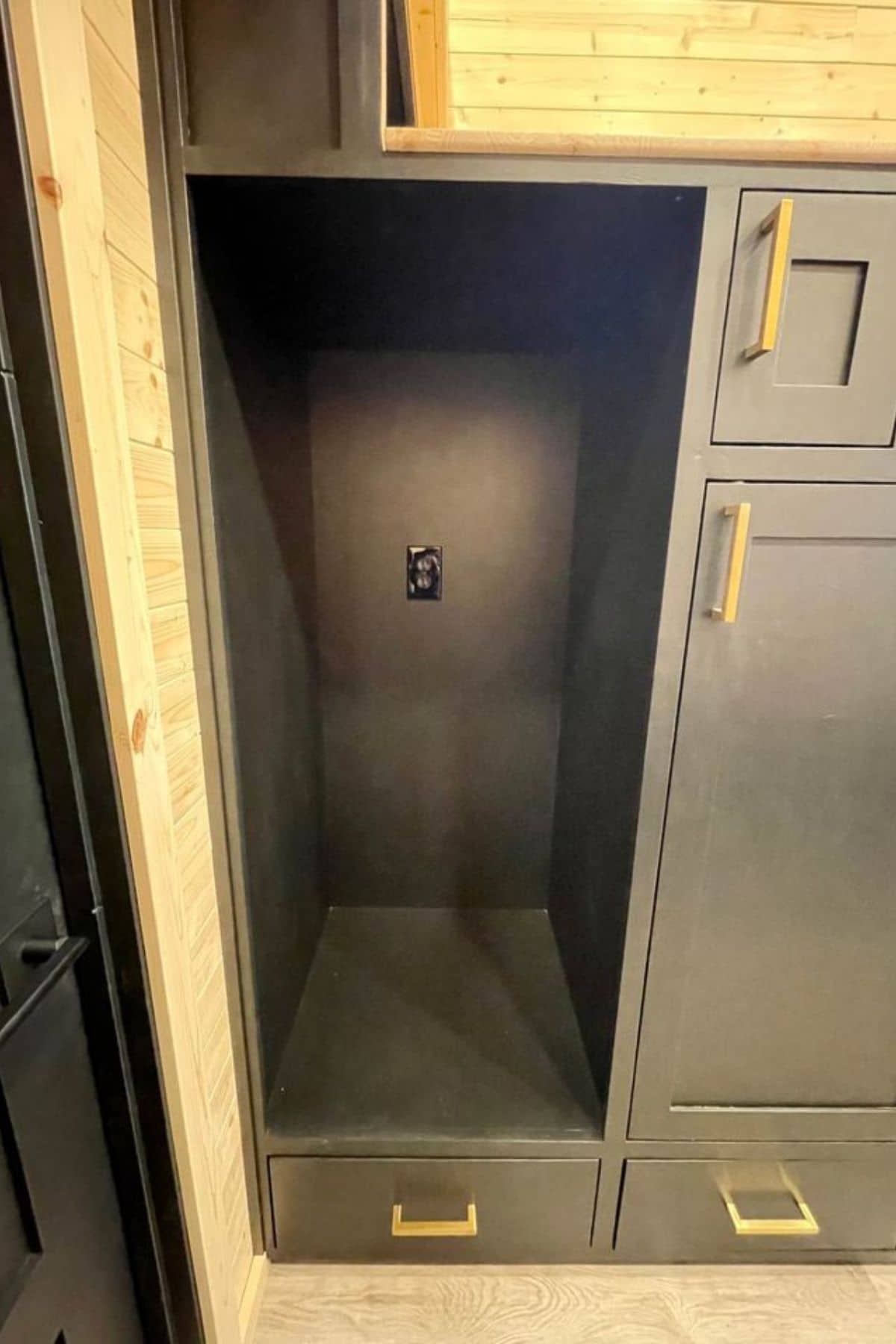
At the back of this tiny home is a sizable bathroom with a large shower against the back wall. This is large enough to hold a combination bathtub and shower instead if you prefer.
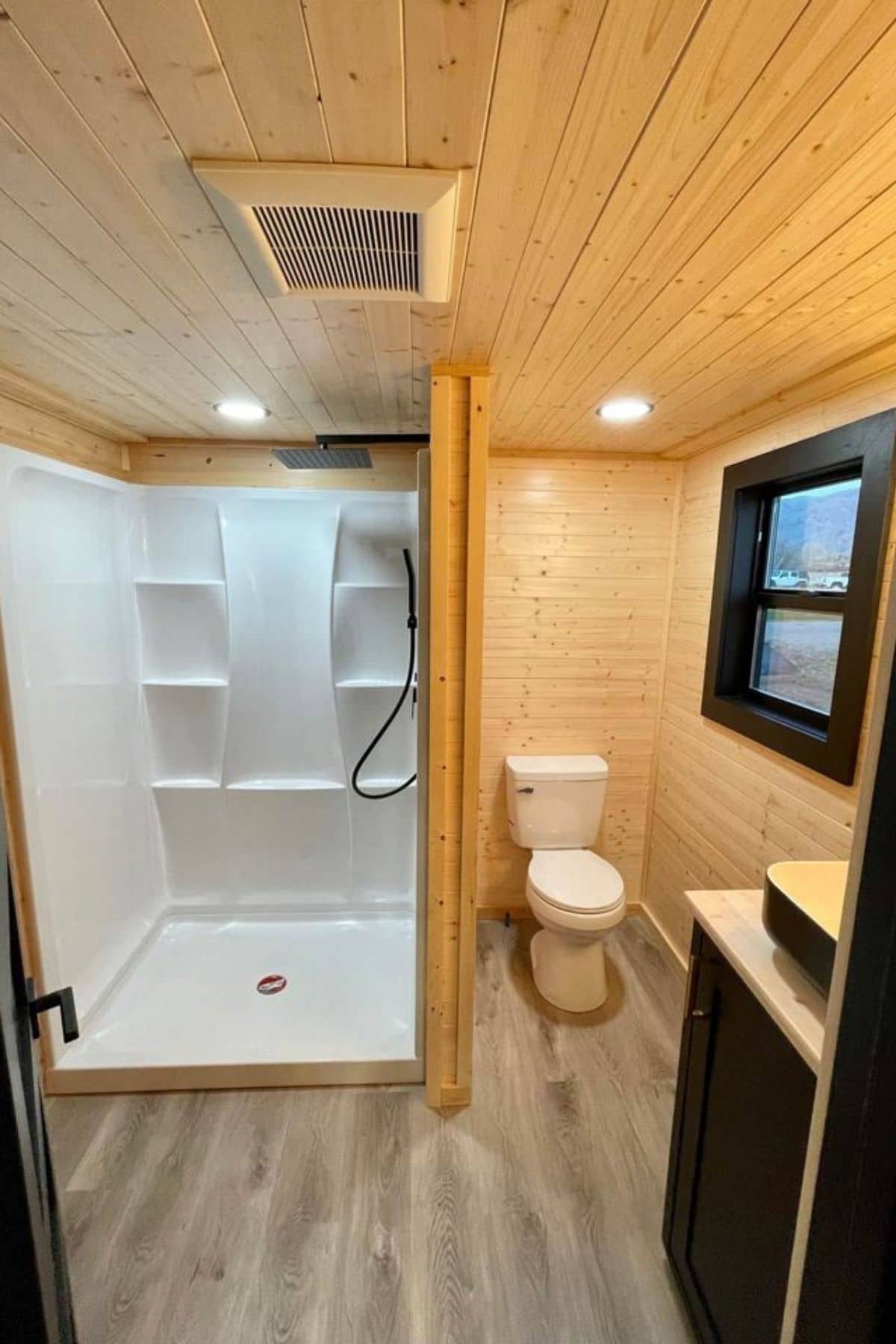
The flush toilet is in a semi-private nook at the back of the bathroom with an open space above the toilet. This would be ideal for a set of cabinets, floating shelves, or an over-the-toilet storage option.
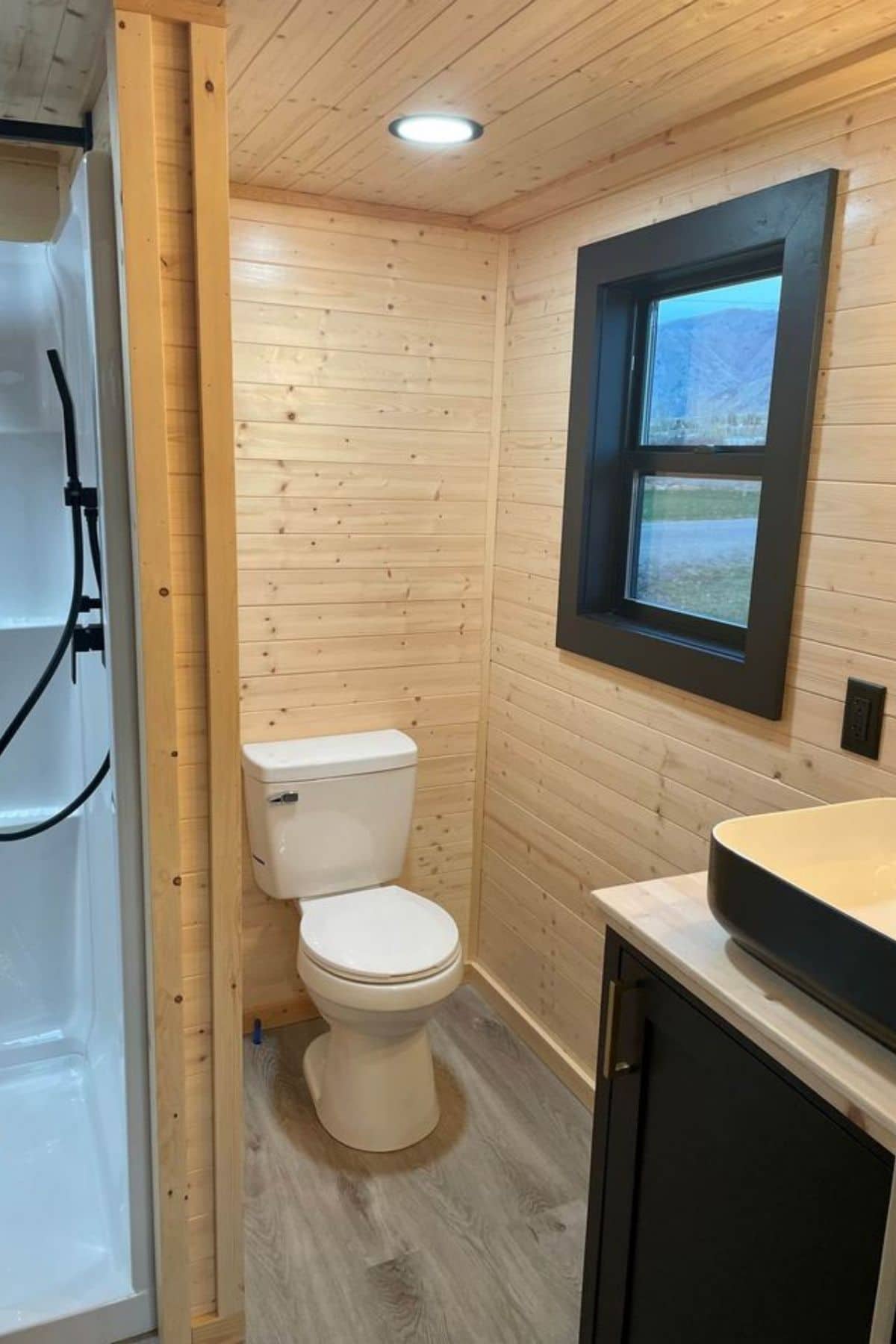
While no mirror has been hung in this space, you could add a basic mirror or a sturdy medicine cabinet with more storage. With open space behind the sink and beside it against the wall, I can imagine additional floating shelves or baskets here for more storage.
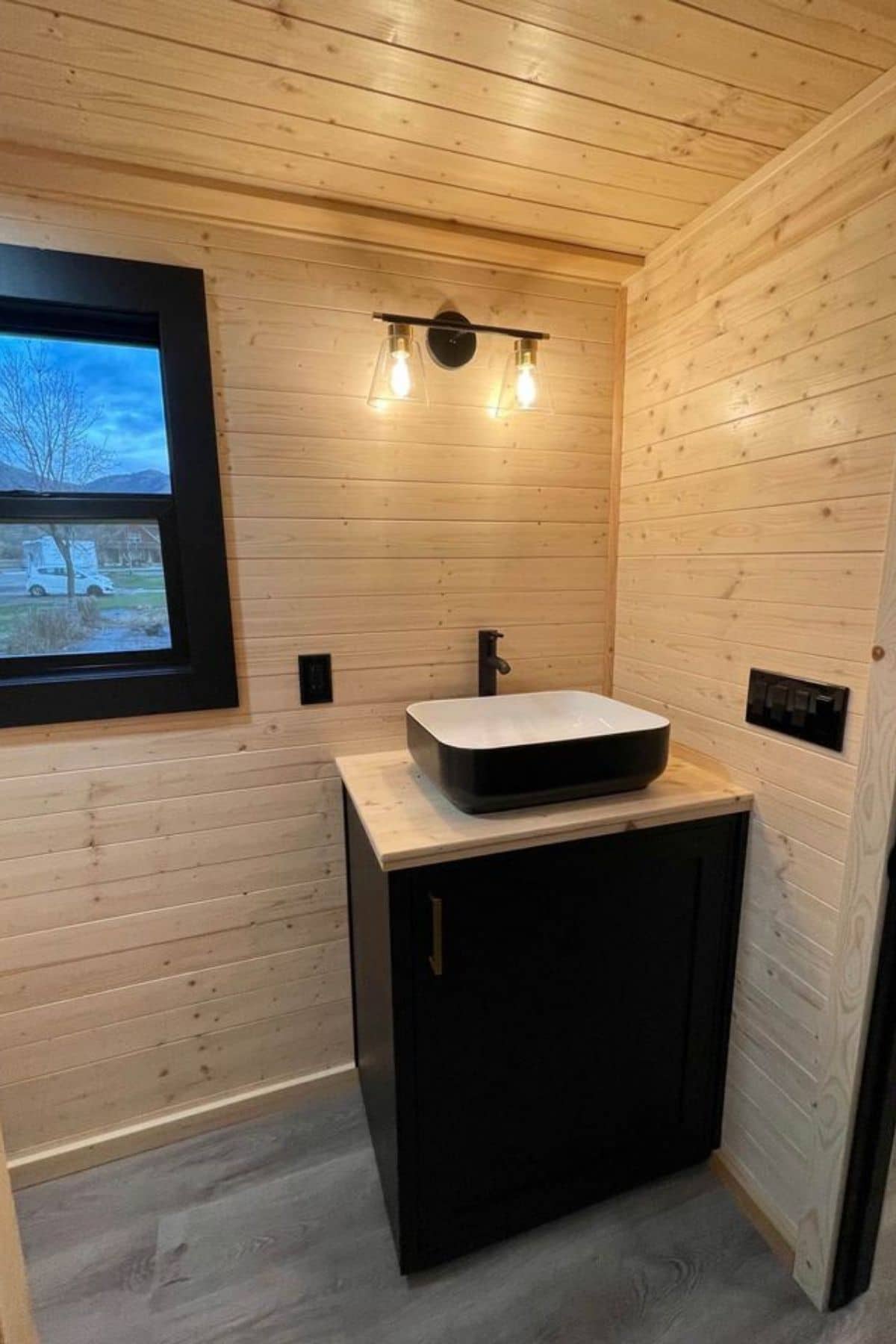
In the bathroom, this shower is a simple unit built into the corner, but it is also extra-large and has deep built-in shelves. This helps a ton with toiletry storage since all of your soaps and shampoos can stay in the shower. Plus, you have a wonderful rainwater-style showerhead here that is sure to be a favorite addition to this home.
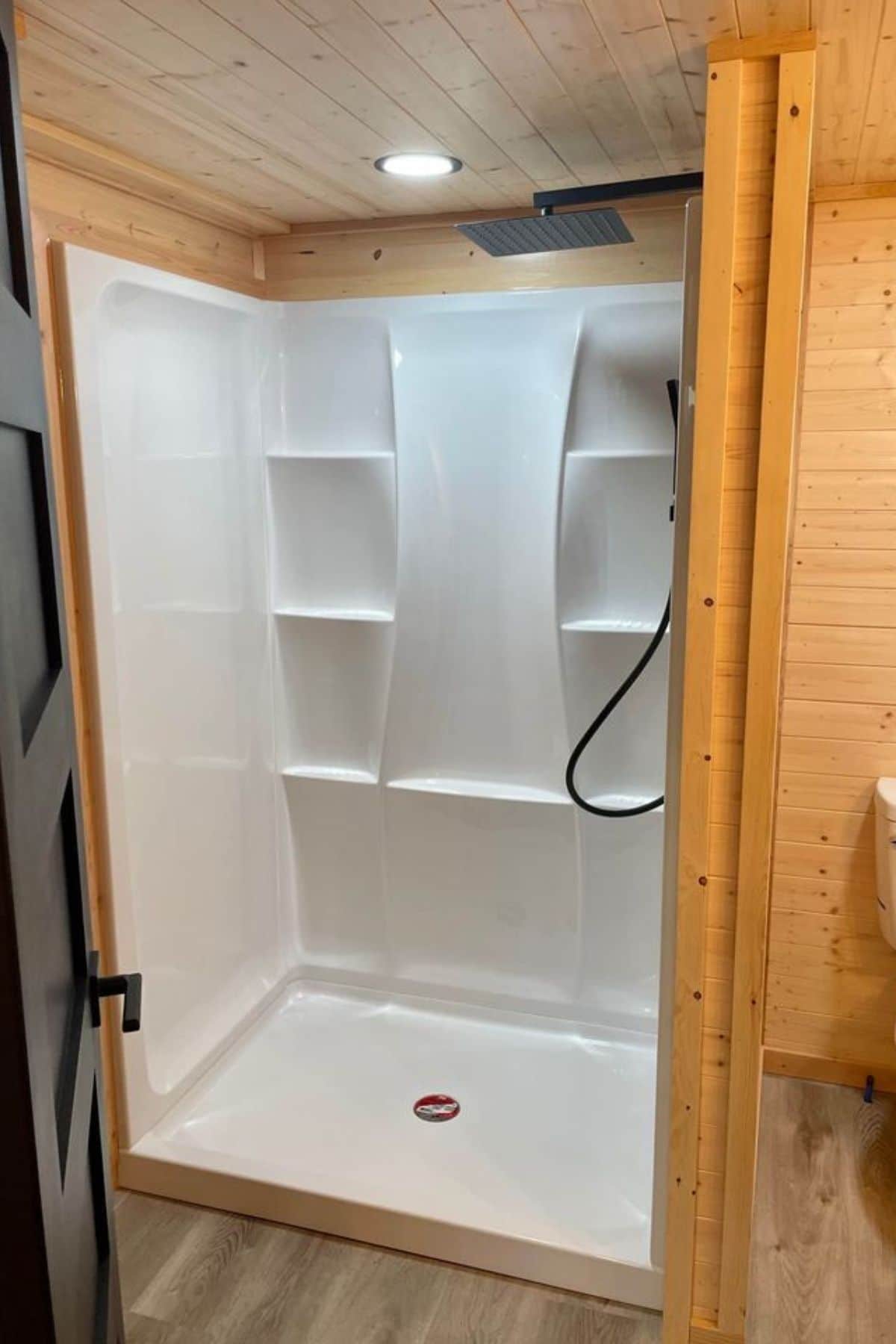
If you are interested in making this beautiful tiny home your own, check out the full listing in the Tiny House Marketplace. Make sure that you let them know that iTinyHouses.com sent you their way.

