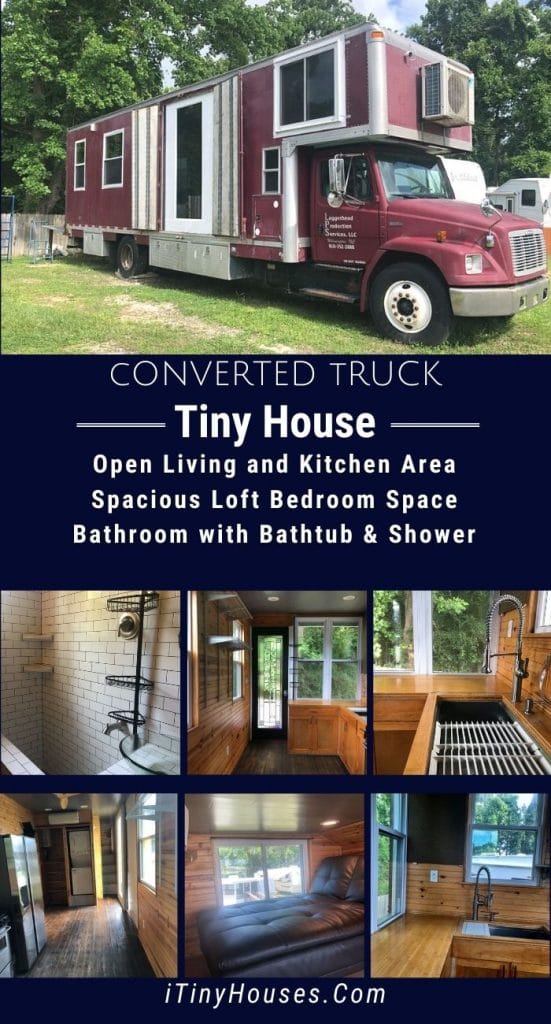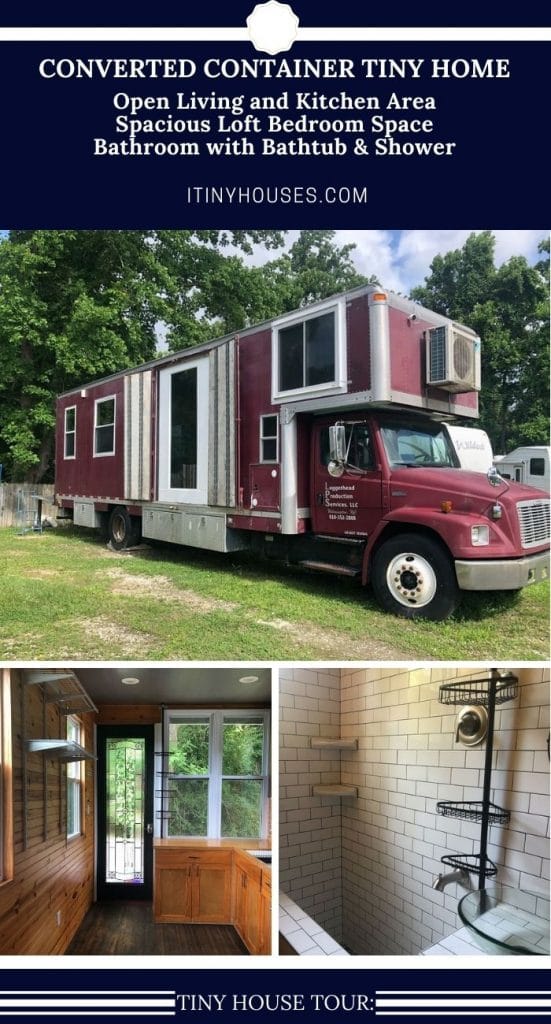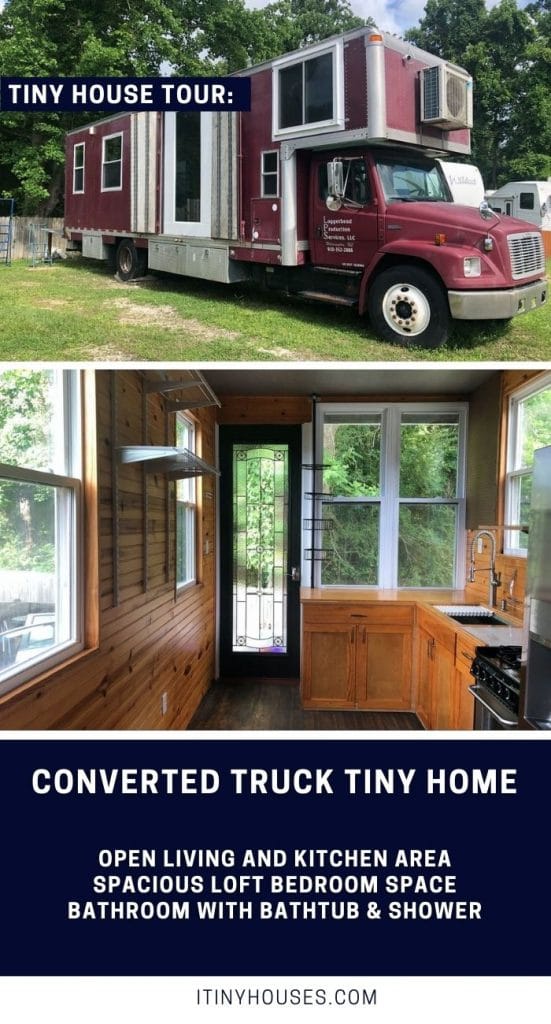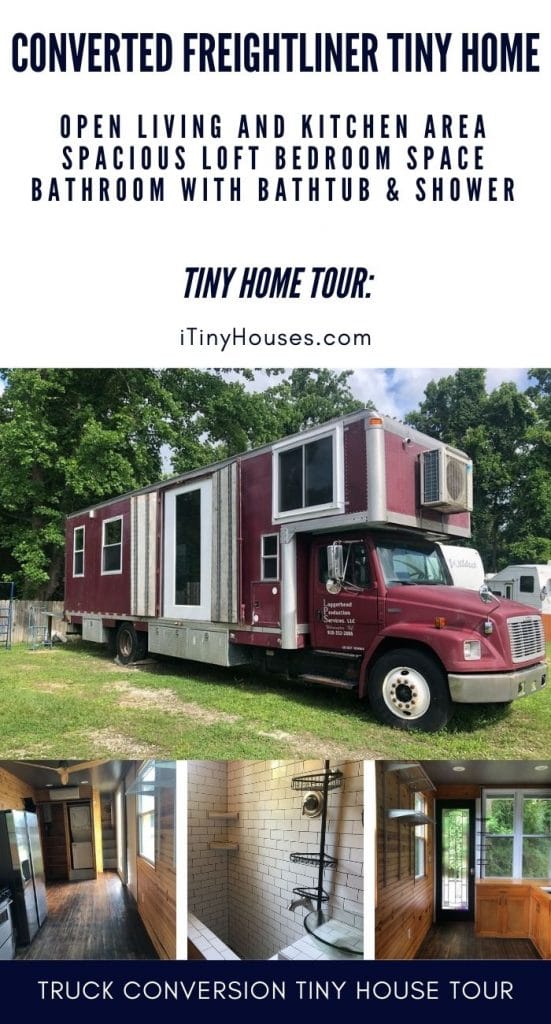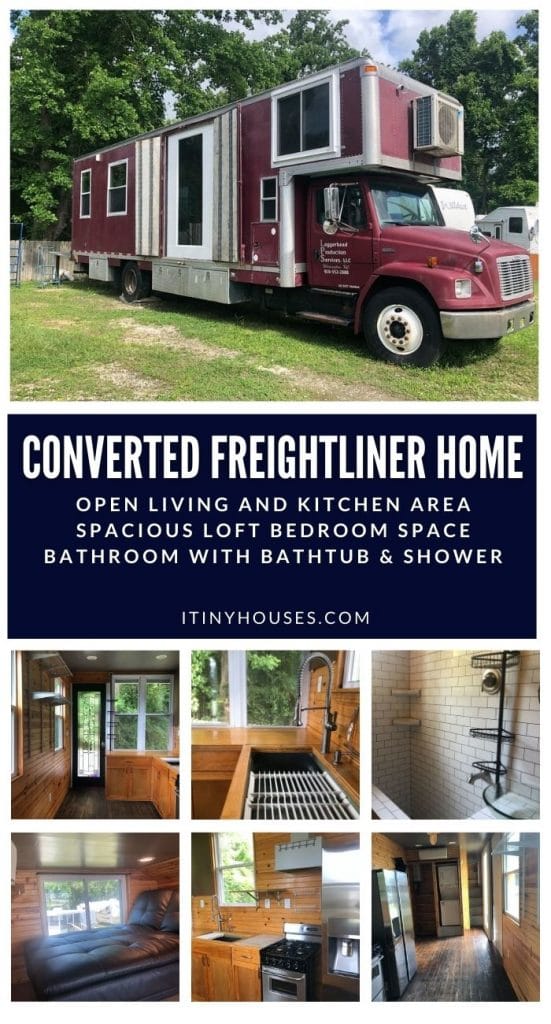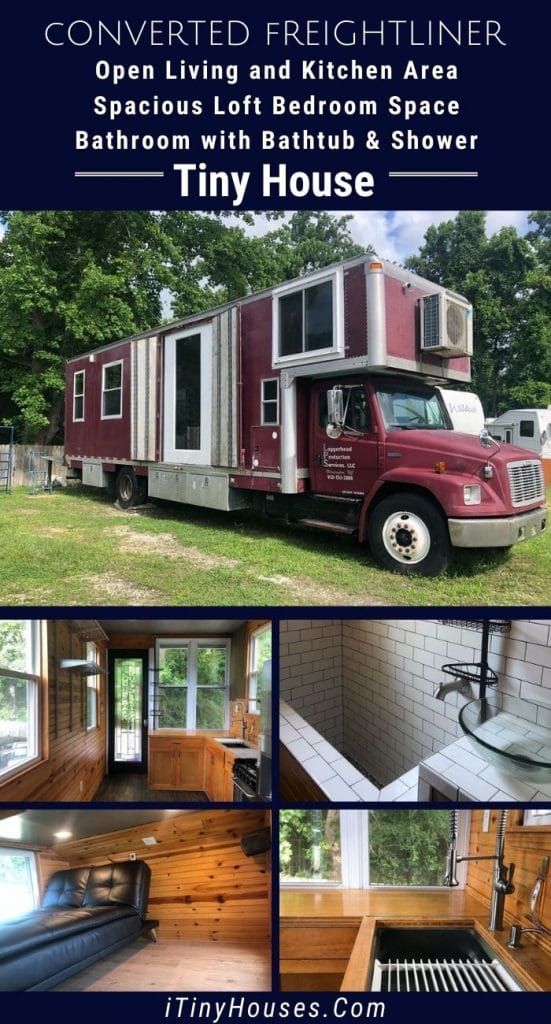Nothing beats ingenuity when building a tiny house – and this owner from North Carolina has turned trash into treasure with this converted Freightliner tiny home. A simple box truck has been renovated and turned into a modern tiny home complete with full kitchen, bathroom, and sizable loft bedroom.
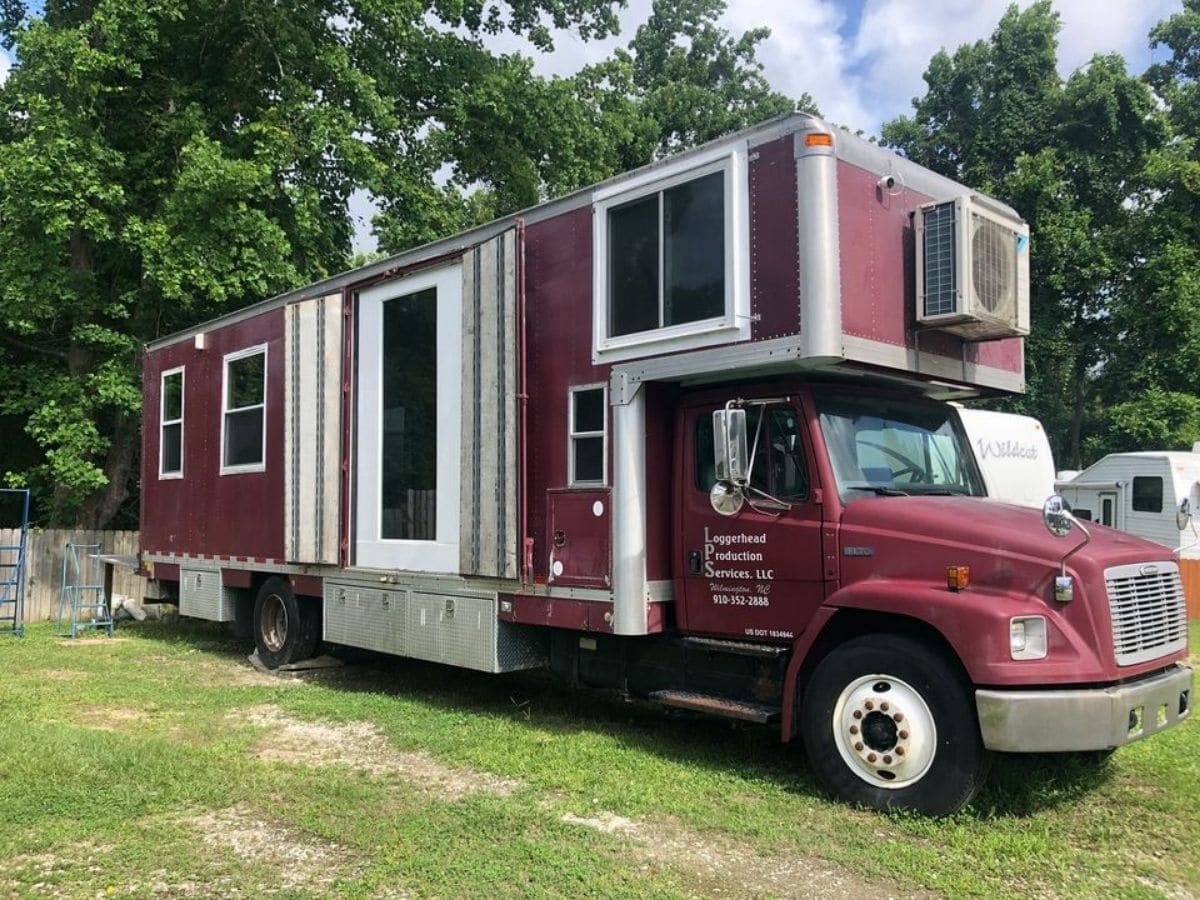
Currently listed for $35,000, this converted RV or tiny home is roughly 300 square feet of modern comfort. It still has plenty of life left in it for travel, or to be parked anywhere you want to live!
The Freightliner FL70 with Cat 312 engine has just 540,000 miles which are actually very low for the type of box truck. The 6-speed manual transmission is in great condition. You’ll also love the large cab area that has plenty of room for extra storage if desired.
Below are some of the highlights you will find in this home:
- Extra tall ceilings, stunning stained hardwood walls, ceilings, and floors.
- Split AC and heating system plus windows on both sides add plenty of airflow and cooling in summer or heating in the winter months.
- Stacking washer and dryer and open closet storage space.
- Tankless hot water heater, tiled shower bathtub combination, flush toilet with bidet, and extra wall space for additional storage in the bathroom.
- Stainless steel stove with oven and large stainless steel French door refrigerator.
- Butcher block kitchen counters with extra large sink including dish drain insert and large pegboard above counter.
- Large loft bedroom with large window and room for king-sized mattress or futon bed shown.
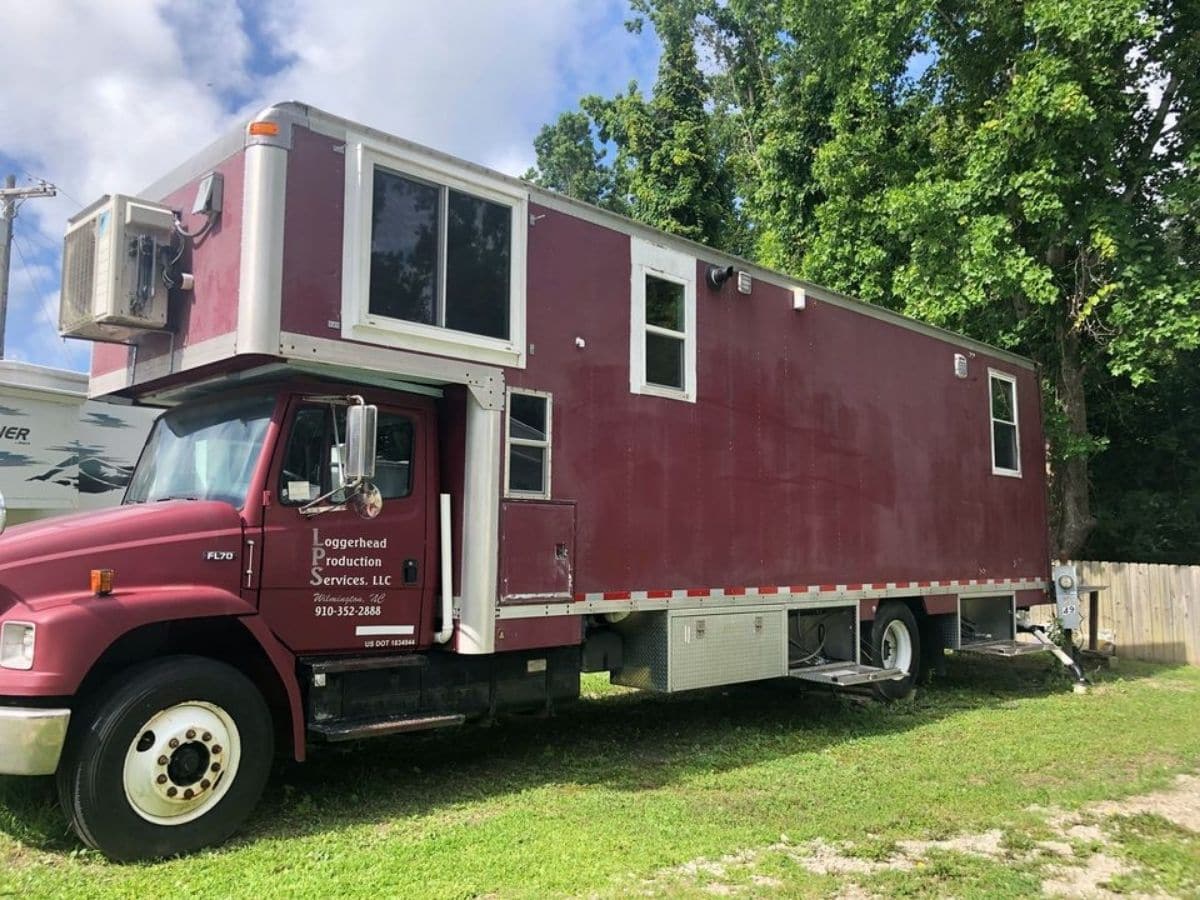
As you walk inside the door, you will be shocked to see the modern look of this home. The outside may just look like another box truck, but the inside is truly modern and beautiful, much like a park model tiny home would be.
Just inside the door gives you a view of the kitchen on the left, a stacking washer and dryer with closet storage beside it, and the stairs leading to the loft bedroom.
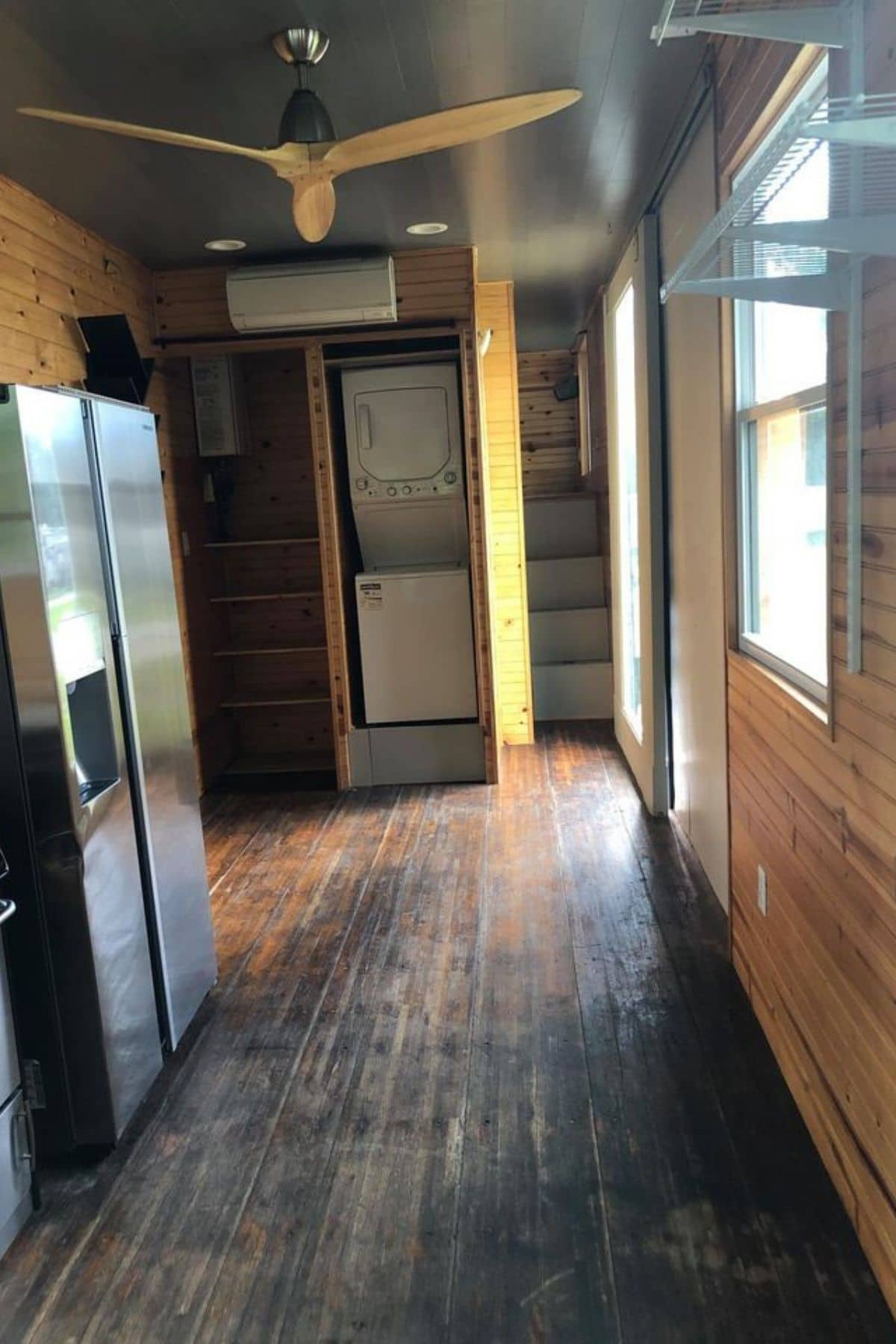
To the left of the front door is the L-shaped kitchen counter with cabinets and beautiful light wood walls. The custom kitchen cabinets and counter are beautifully stained and sturdy. Ideal for holding your cookware, dinnerware, or pantry supplies. You’ll also love the windows on both sides of this space bringing in a large amount of natural light.
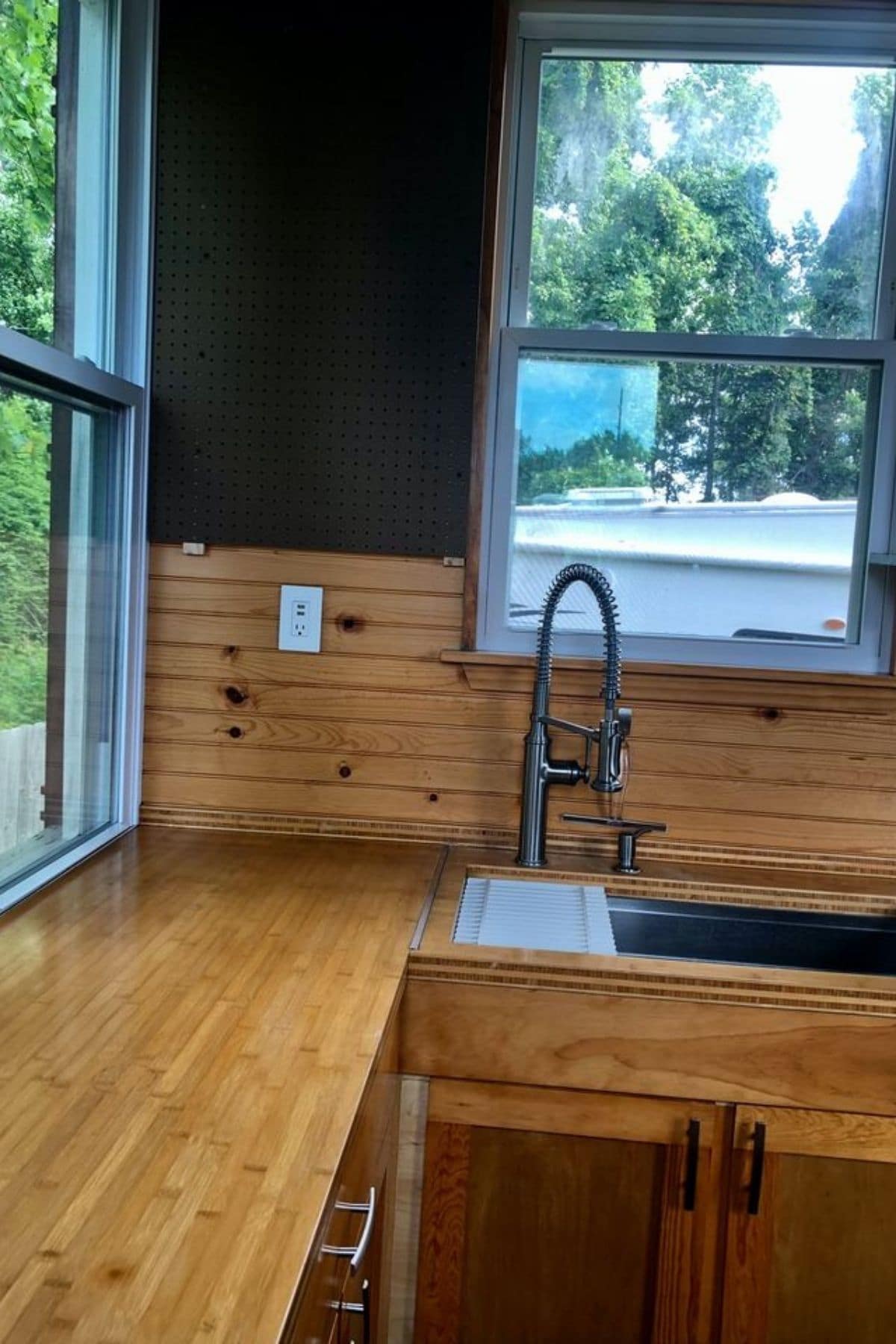
This corner has a pegboard on the wall that makes hanging utensils, pots, or pans easy to manage.
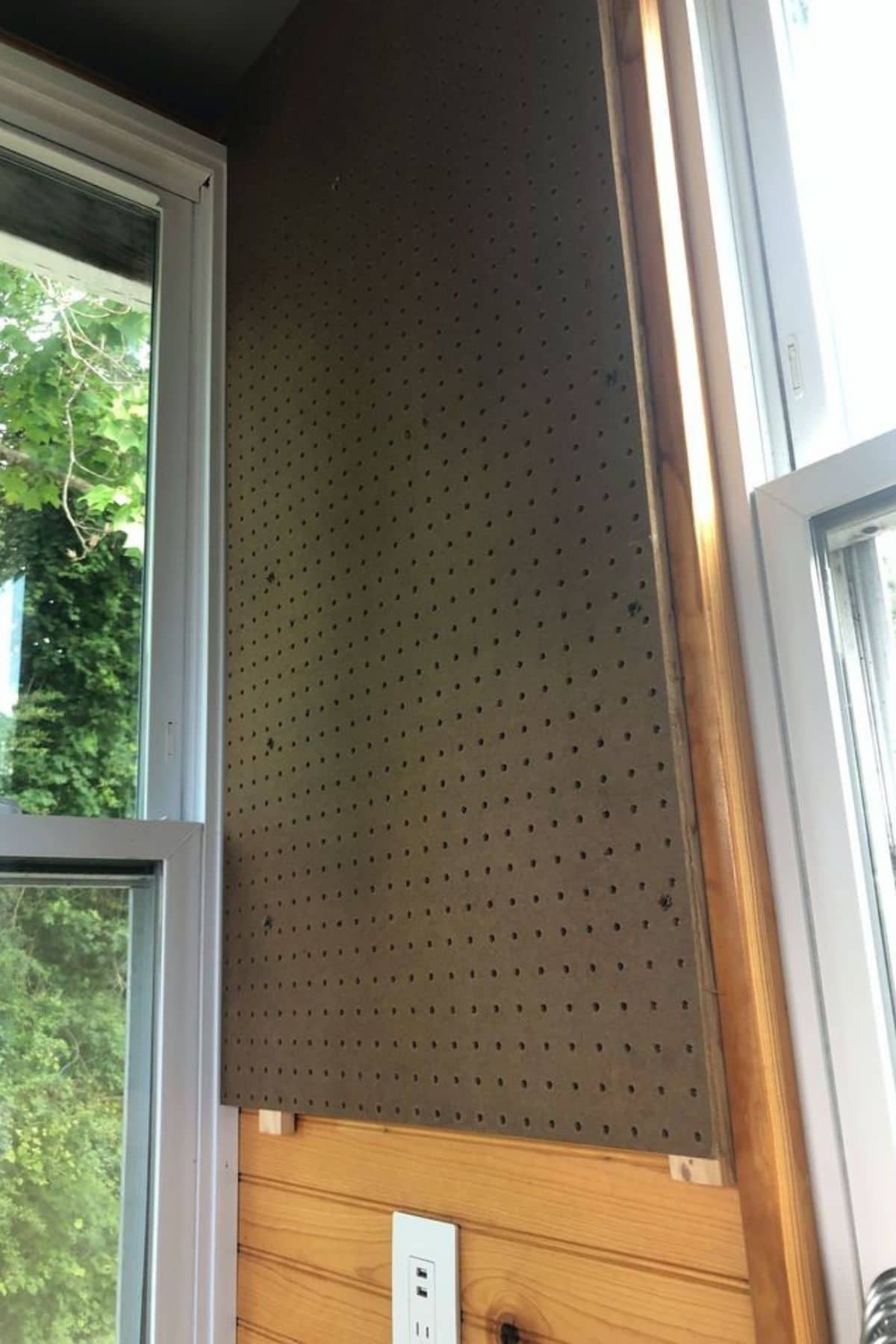
The extra-wide kitchen sink is excellent for cleanup since there isn’t a dishwasher. I love the dish drainer that slips right into place, and the easy to move around faucet that detaches and lets you spray anywhere in the sink if needed.
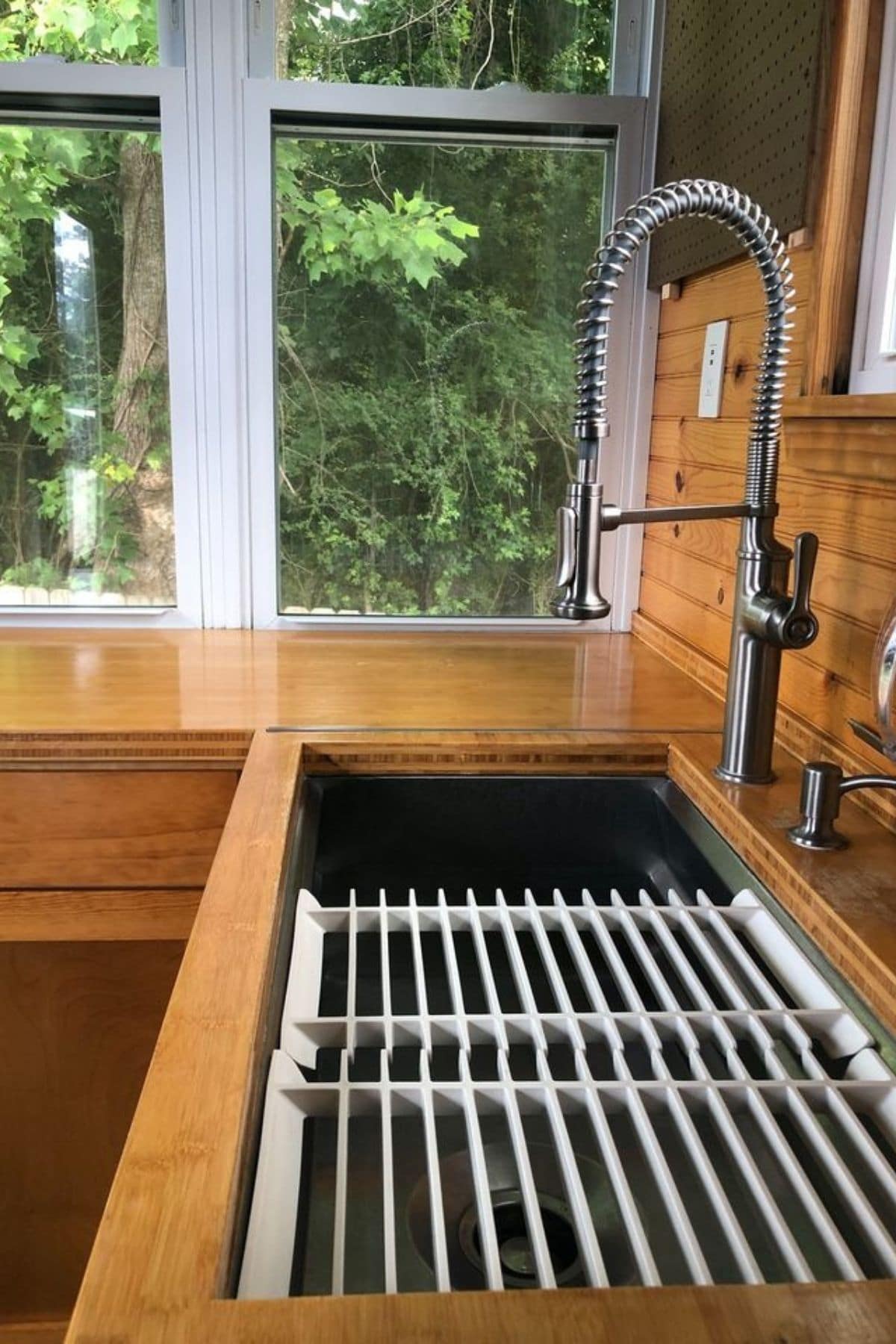
The full-sized 4-burner gas or propane stove and oven is modern, easy to use, and large enough for that holiday meal to be easily prepared. I love the floating shelf, basket above the stove, and even utensil hooks on the vent hood. So much open space around the kitchen for your storage needs!
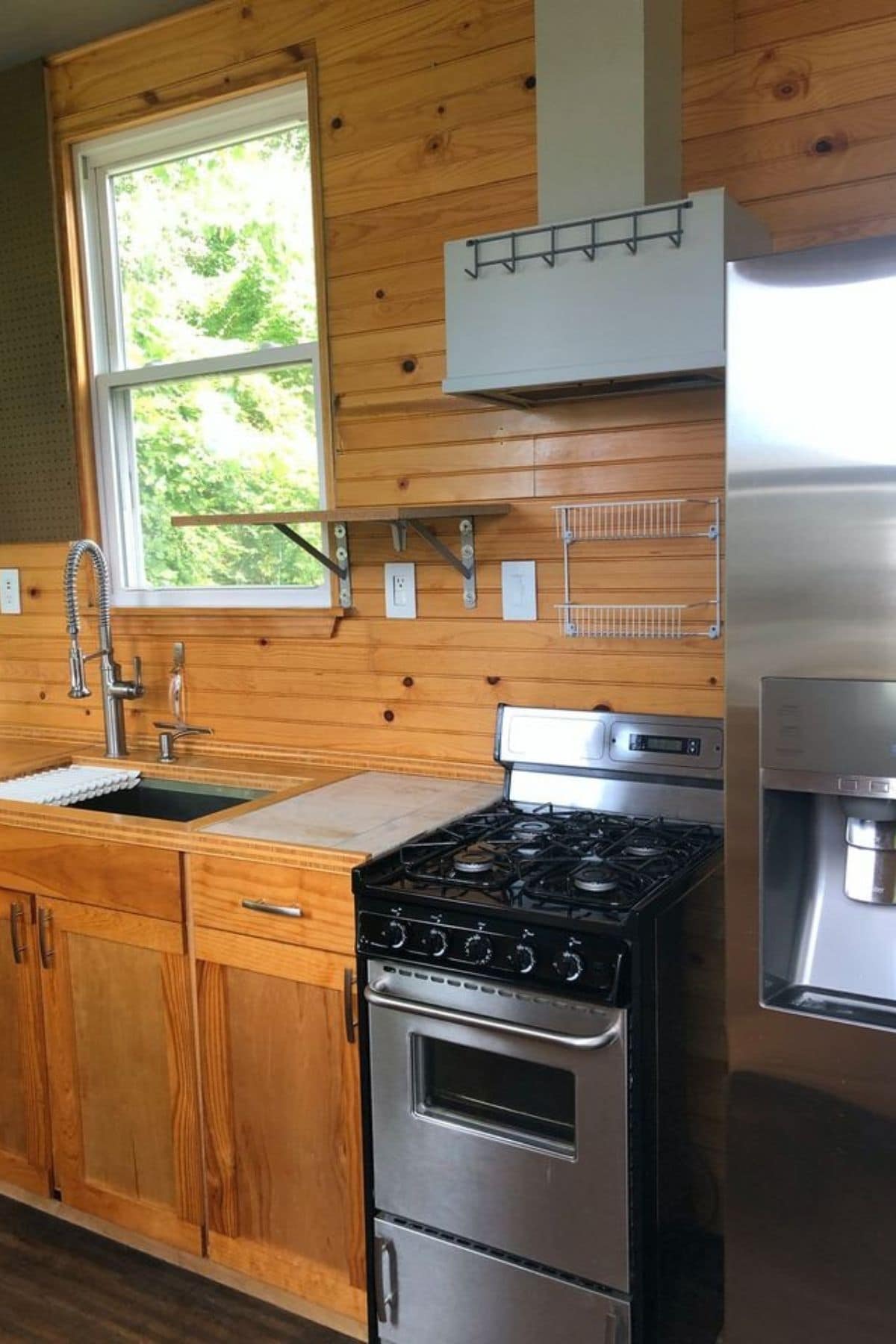
At the end of the kitchen space are the loft and bathroom. To the left is the small but beautiful bathroom, and just up those white steps is the loft bedroom. While not completely private, you could easily add a door or curtain to block off access to the bedroom from the rest of the home.
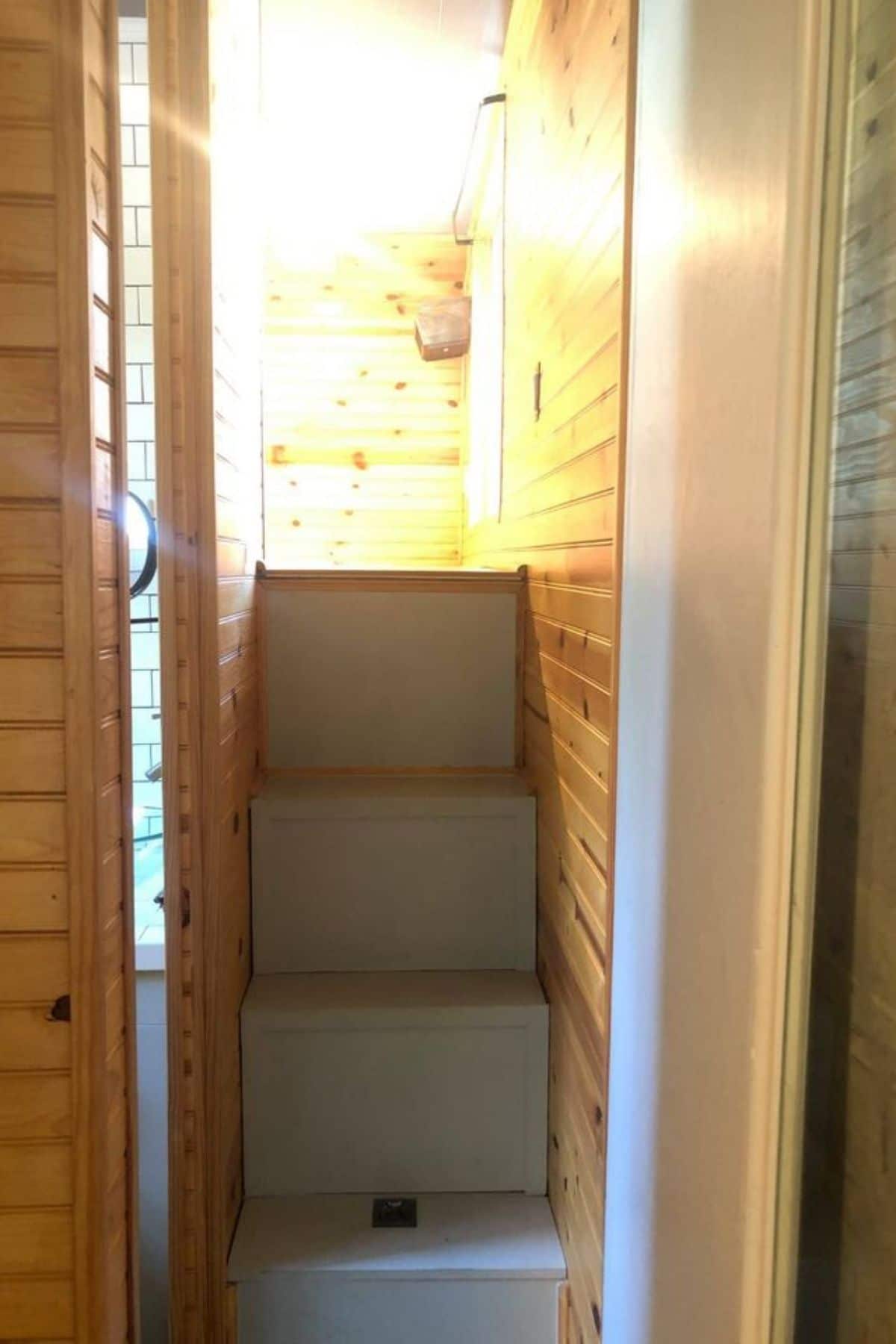
The bathroom is narrow, but every bit of the space is put to good use. White subway tile surrounds the shower, bathtub, and behind the toilet with the matching wood paneling on the adjacent wall. A traditional flush toilet includes a bidet, and while tightly situated between the bathtub and wall, this is still a perfect space with room for a basket just above the toilet for storage.
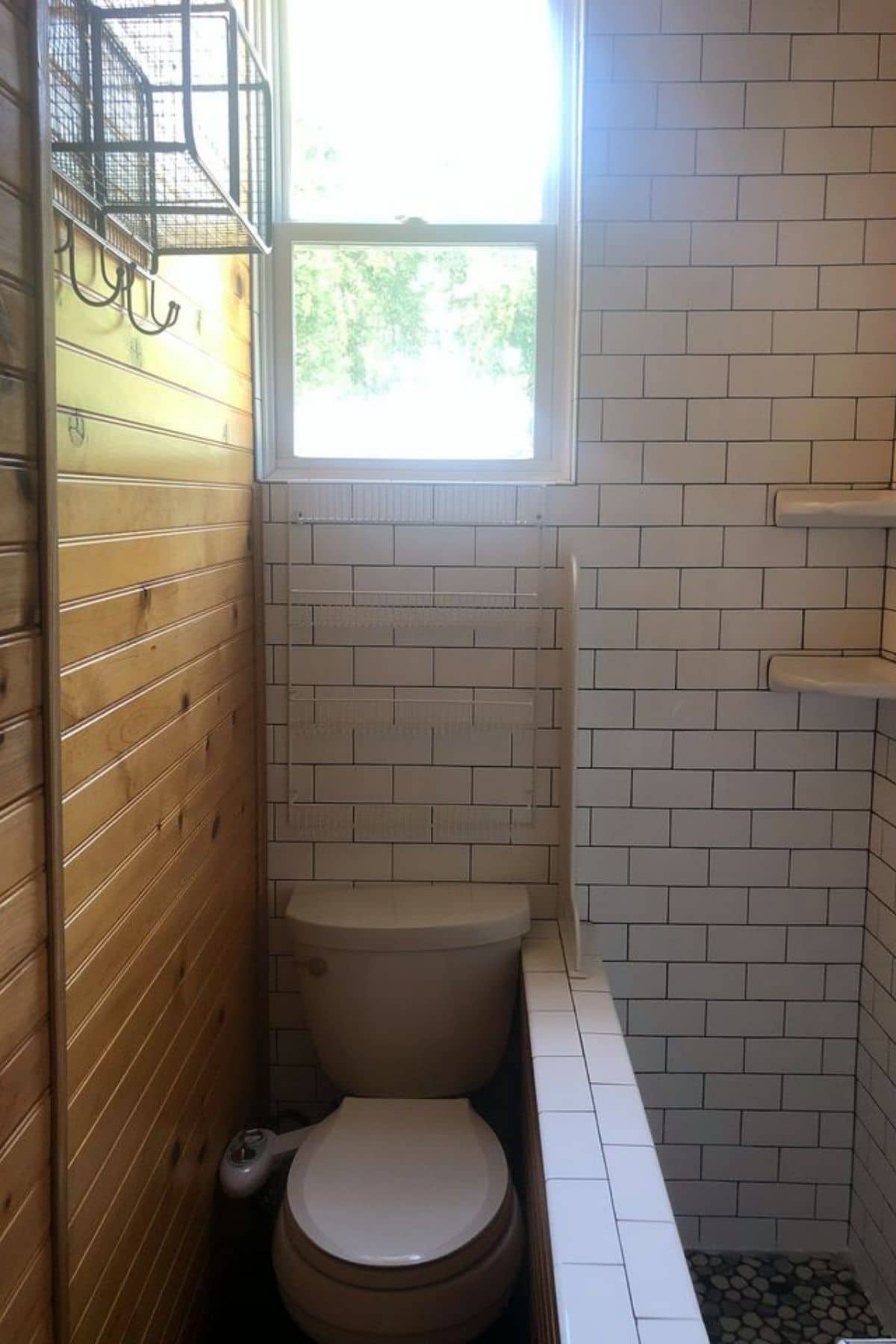
The shower and bathtub combination is one of my favorite parts of this home. A short wall gives space for a small soaking tub but also allows stepping into the shower to be super easy and convenient.
There are built-in tile shelves and a mounted black matte basket against the wall that is ideal for holding toiletries. Despite the small space, it’s a perfect cozy room that feels like a miniature spa at home.
I also love that this bathroom includes a clear glass bowl sink mounted in a subway tile shelf for a fun update on a traditional vanity.
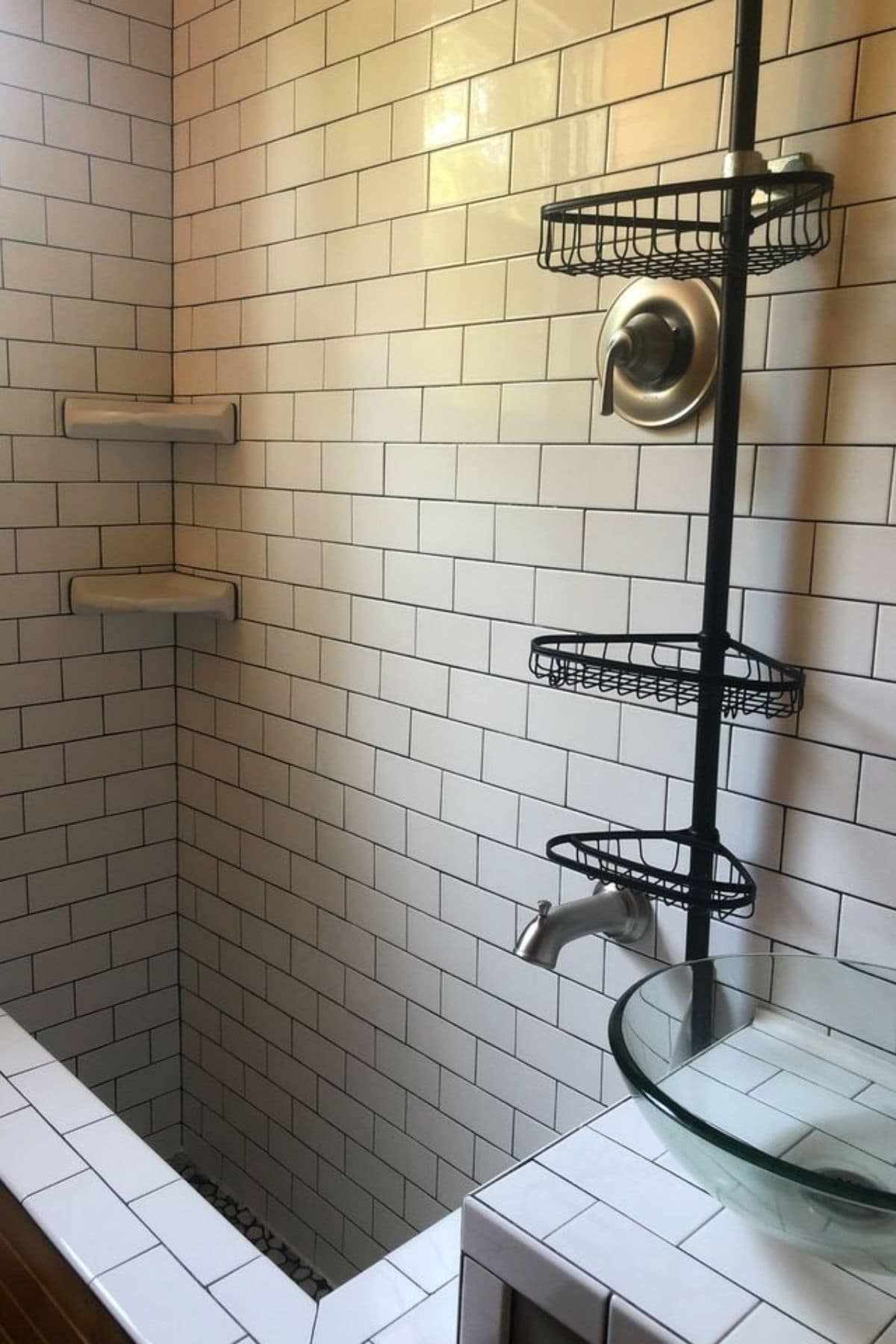
Up the stairs just outside the bathroom is the loft space. While the ceilings here are not tall enough for everyone to walk around in, they are large enough to hold a small futon or sofa and to sit comfortably.
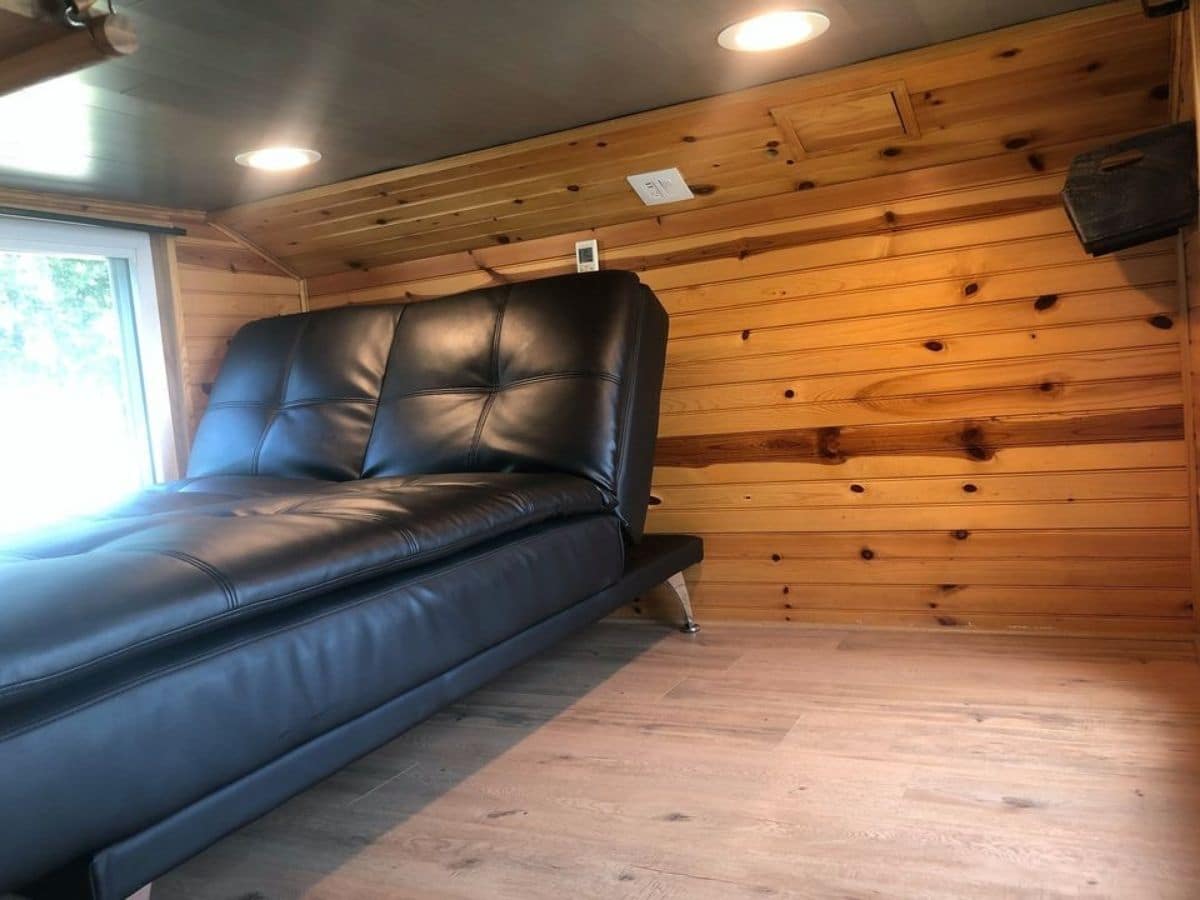
You could add a king-sized bed here if wanted, or stick with the smaller bed and add storage shelves, a dresser, or chest of drawers along the other side of the bed if desired.
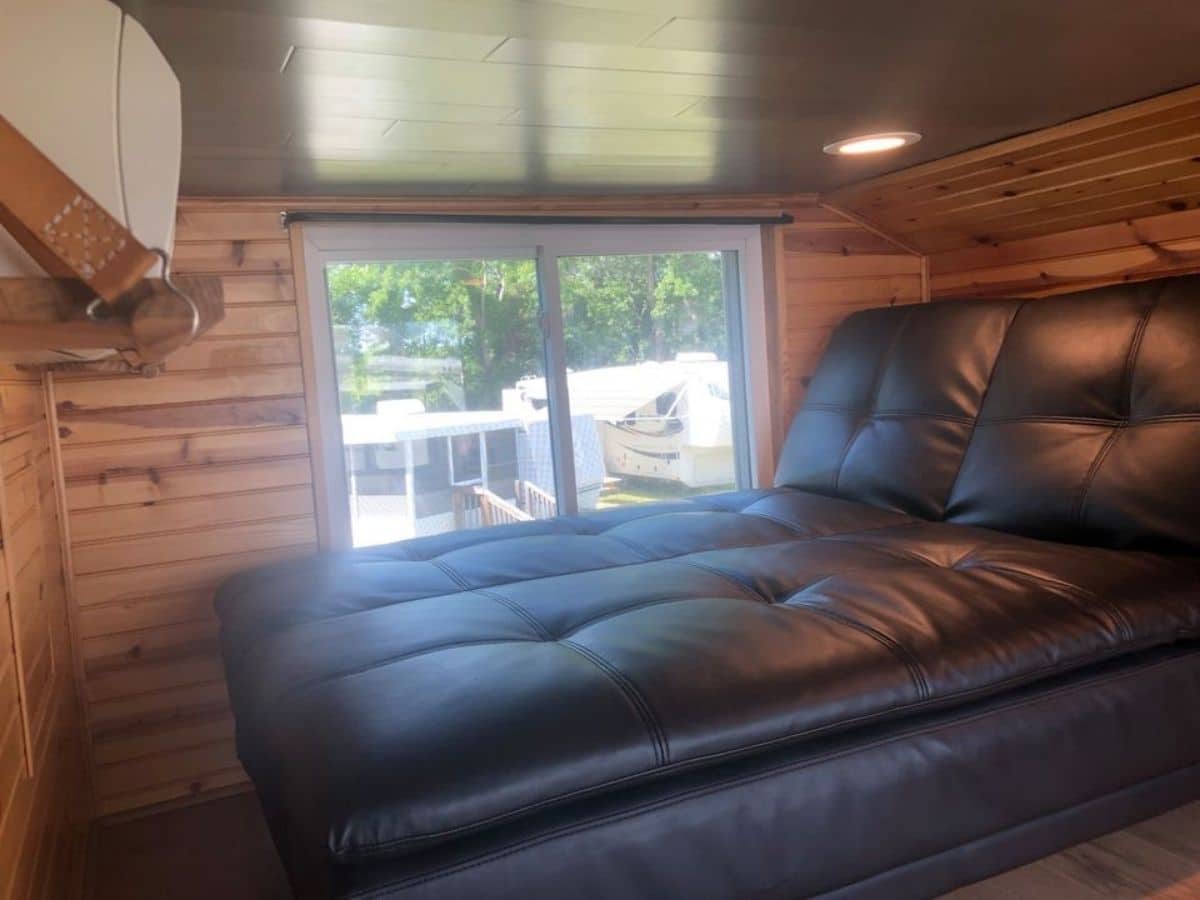
The floating shelves add extra storage and can be pushed up out of the way if needed when not in use. A lovely space that can be a welcoming oasis at the end of the day.
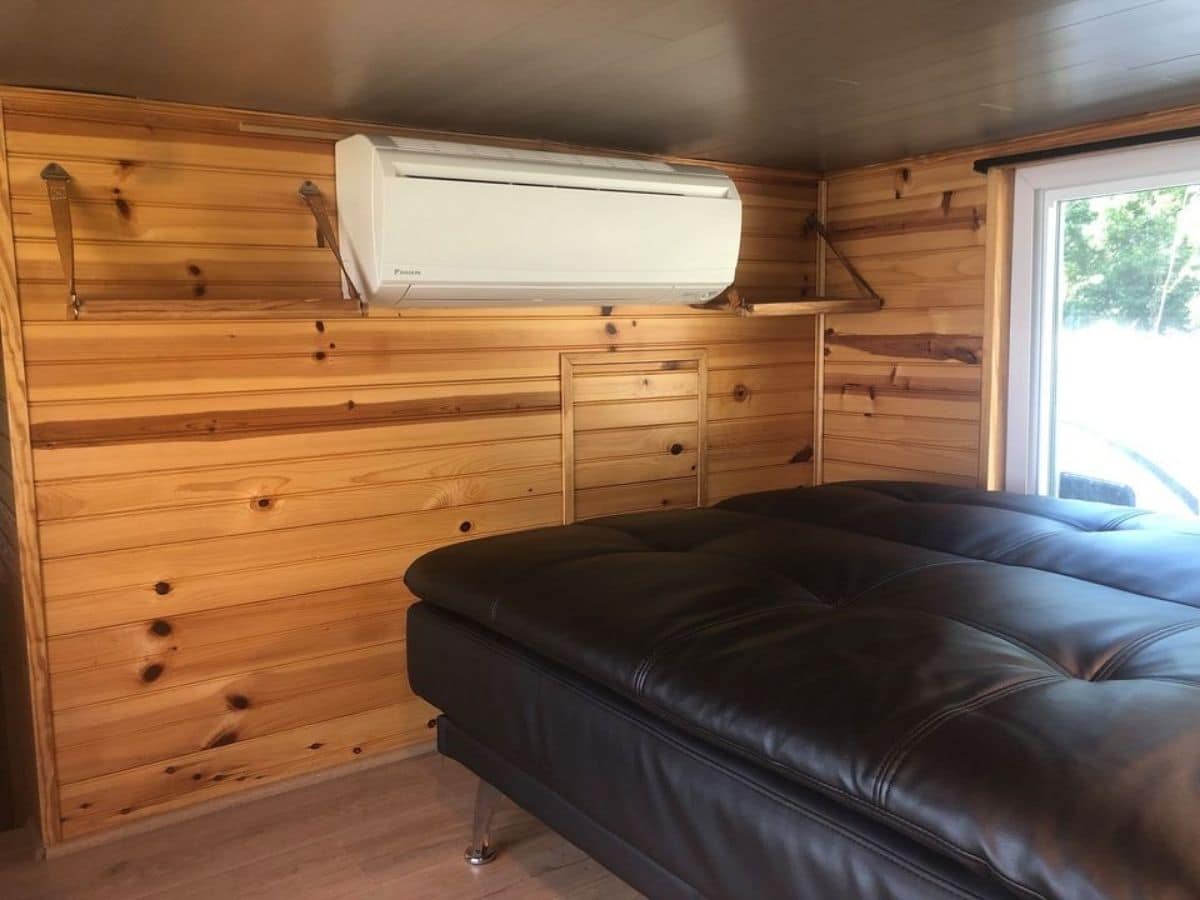
The final look in this tiny home is back from the stairs toward the door into the home. From here you can see how wide the space is, how large the counter space is, and of course, the additional storage shelves and baskets mounted throughout the home.
A unique home on wheels, this Freightliner was converted and customized to truly be a home you can drive anywhere you want to go!
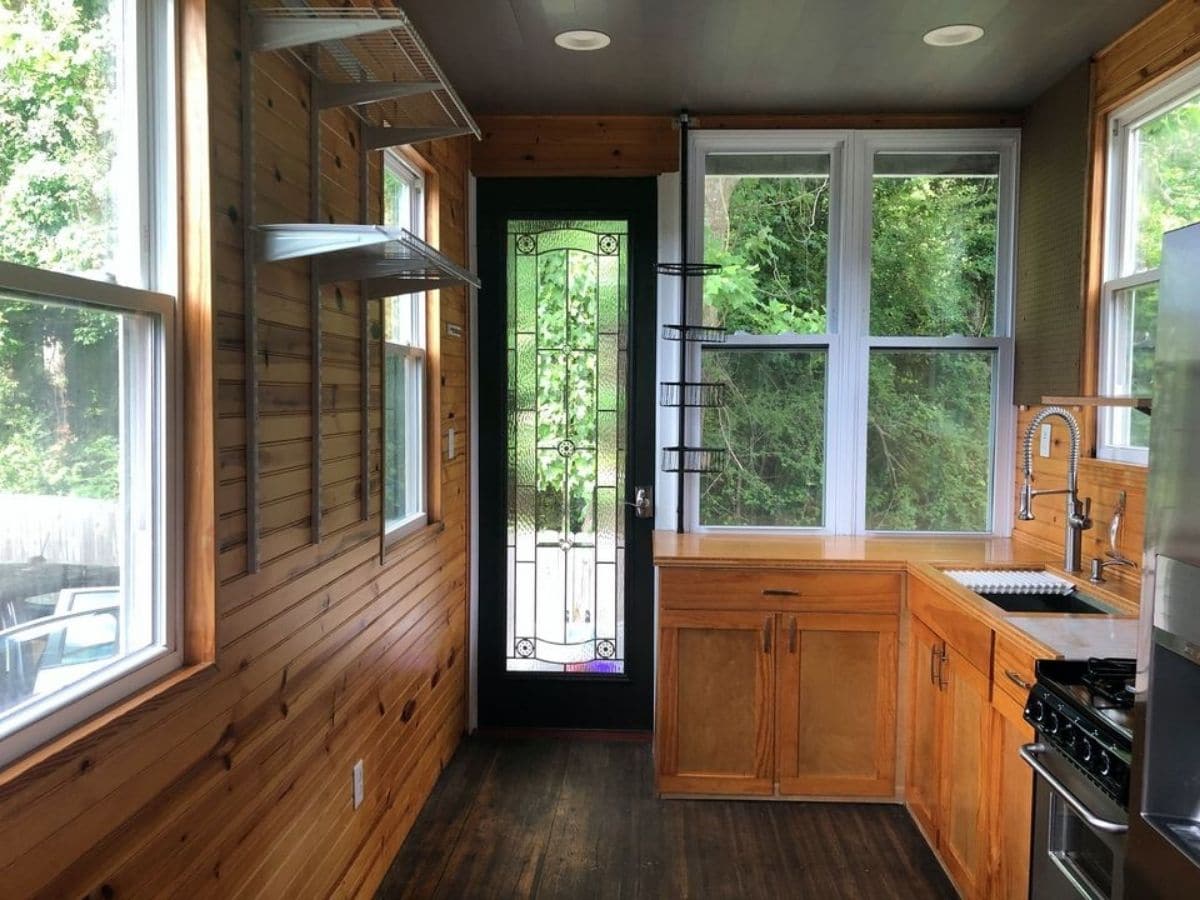
Interested in making this incredible conversion your own tiny home on wheels? Check out the full listing in Tiny House Marketplace. Make sure you let them know that iTinyHouses.com sent you!
Interested in more tiny house plans? Check out more great tiny homes below!
- 320 Square Foot Custom Tiny House Has Tiled Bathroom with Full Bathtub
- The Spa Bathroom Turns This Shipping Container Into a Luxury Tiny Home
- This Tiny Conversion Includes an Amazing Bathroom
- 30′ of Modern Tiny Style in This Custom Texas Home on Wheels
- Techy Couple Convert School Bus into Modern Tiny House to Escape the 9-5
- Artist Converts Van Into Amazing Fantasy Getaway Inspired by LOTR
- This Tiny Van Conversion is a Work of Art Inside and Out
- Couple Builds Beautiful Tiny House on Vancouver Island
- The 198 Square Foot Irish Gypsy Caravan Will Fuel Your Wanderlust

