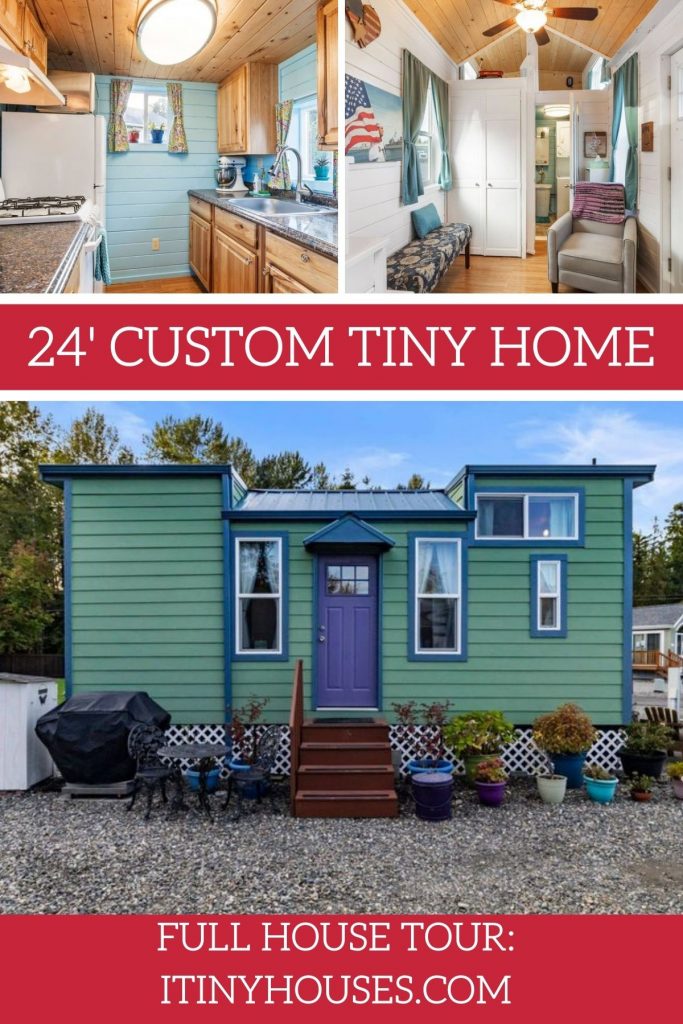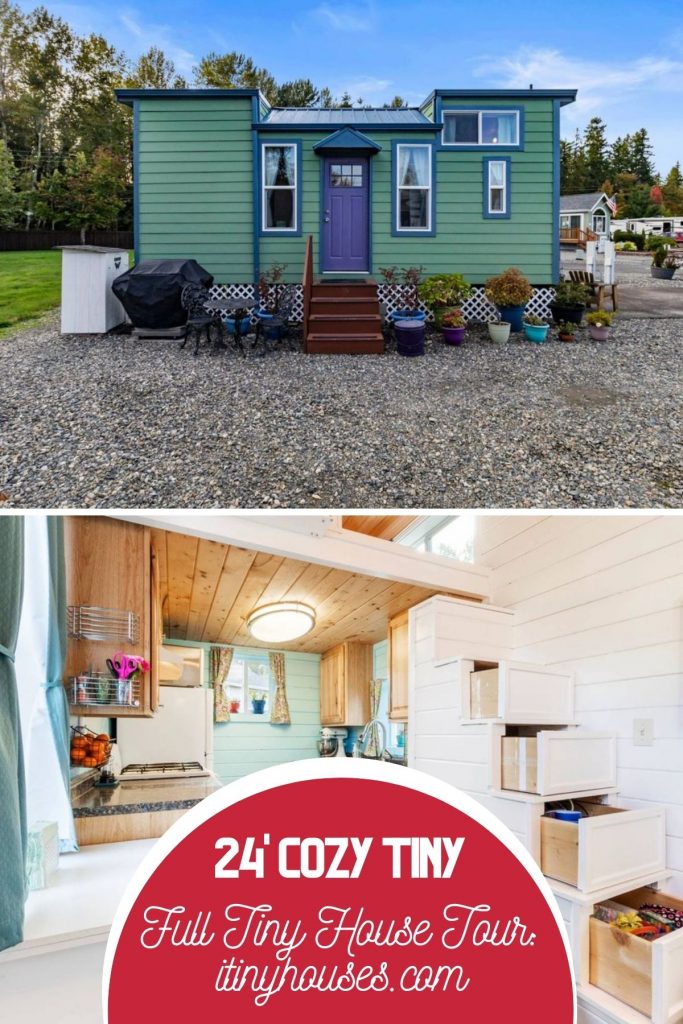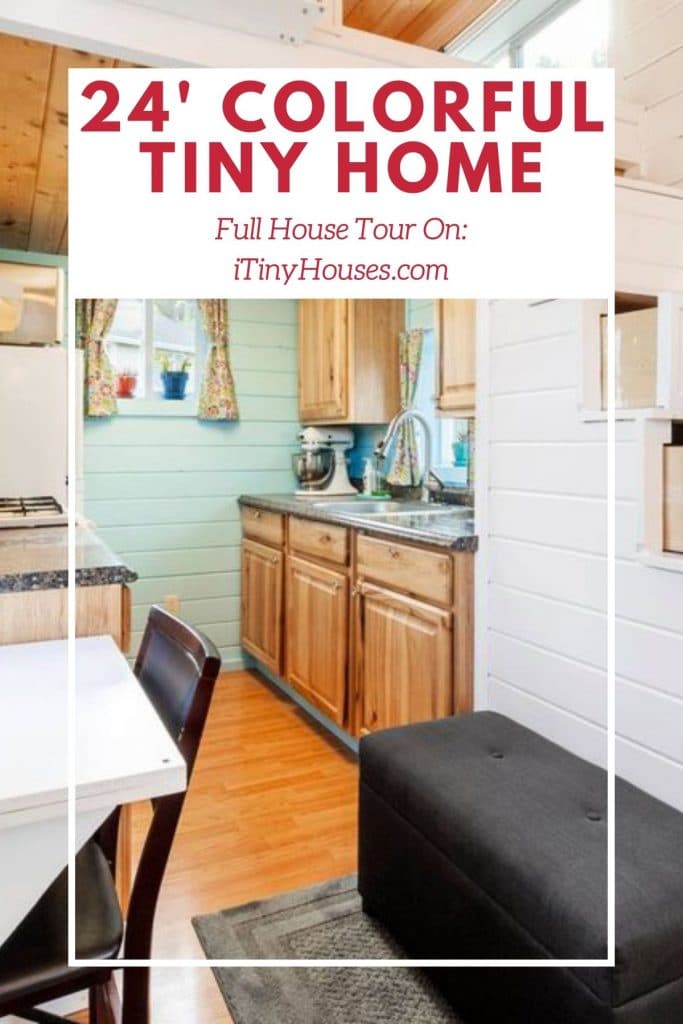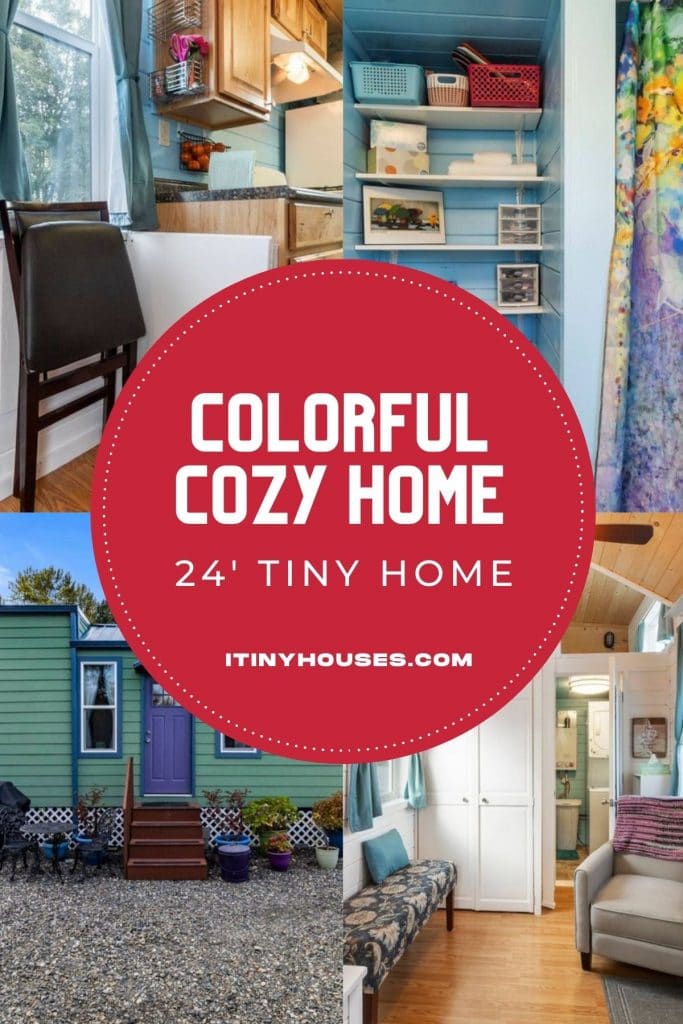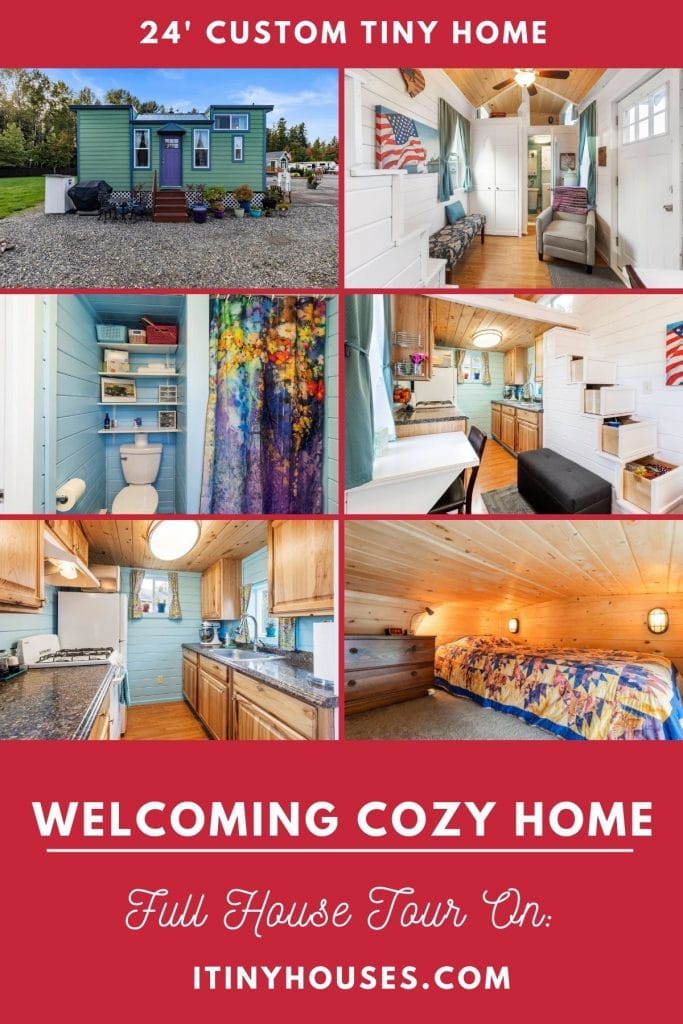Colorful and cozy, this 24′ tiny home is the perfect home for anyone who wants to go tiny. With two large lofts, a sizable kitchen, a small but comfortable living space, and a bathroom with laundry hookups. Below you will get a visual tour of this home that could be your own!
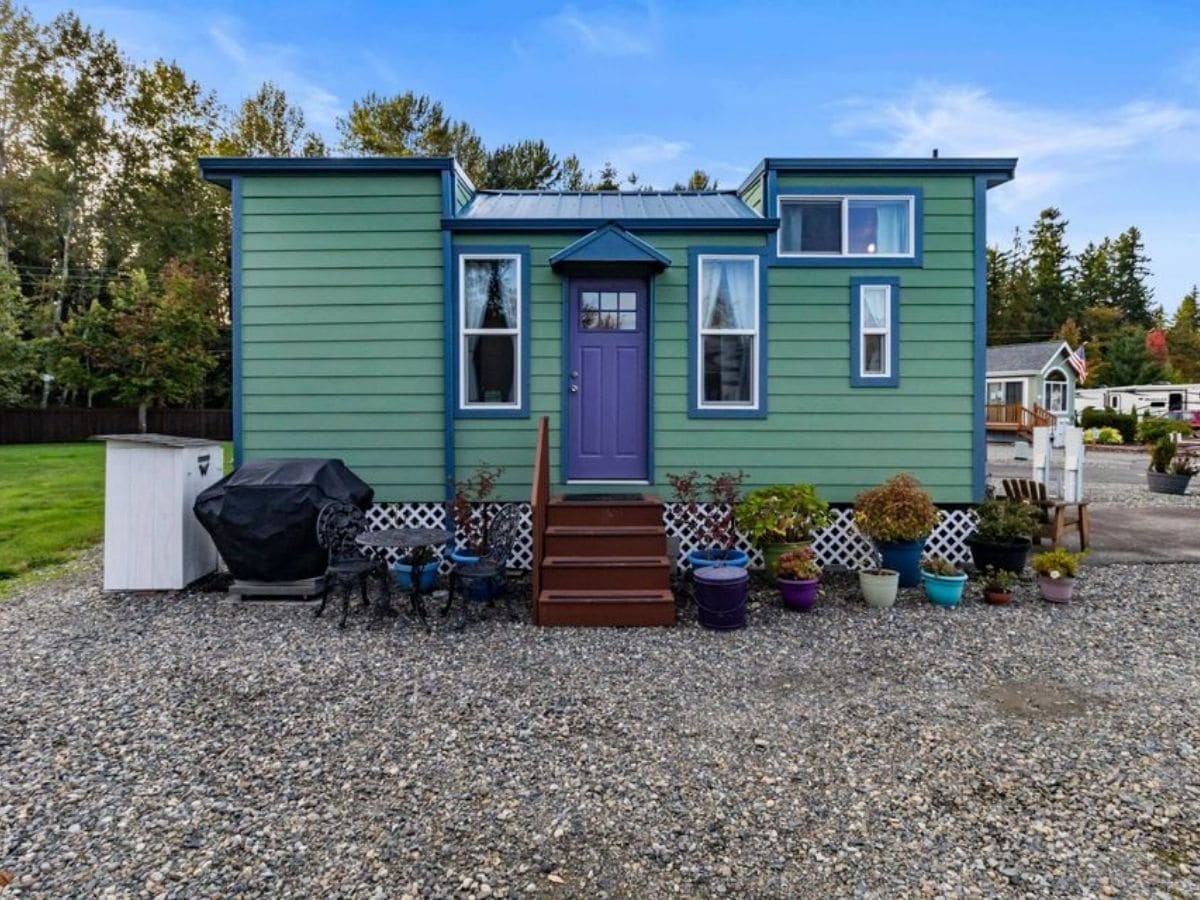
Article Quick Links:
Home Sizing
- 24′ long
- 8.5′ wide
Home Pricing
$72,000
Home Features
- Located in Washington.
- 2 sizable loft spaces with partial wall privacy.
- Large bathroom with laundry hookups, shower, flush toilet, and vanity.
- Large closet in living area.
- Kitchen with tons of storage, full-sized refrigerator, full-sized gas stove, and tons of storage. Fold down table at end of counter for simple dining space.
- Open living room with space for chairs, small sofa, or futon.
Below, you get a look into the main portion of the living space with the front door opening into the home with stairs and kitchen on one side, the bathroom and storage on the other side, and an open living area in the middle. This home has a comfortable chair and bench seat, but you could easily fit a loveseat, futon, daybed, or sofa here with a bit of arranging.
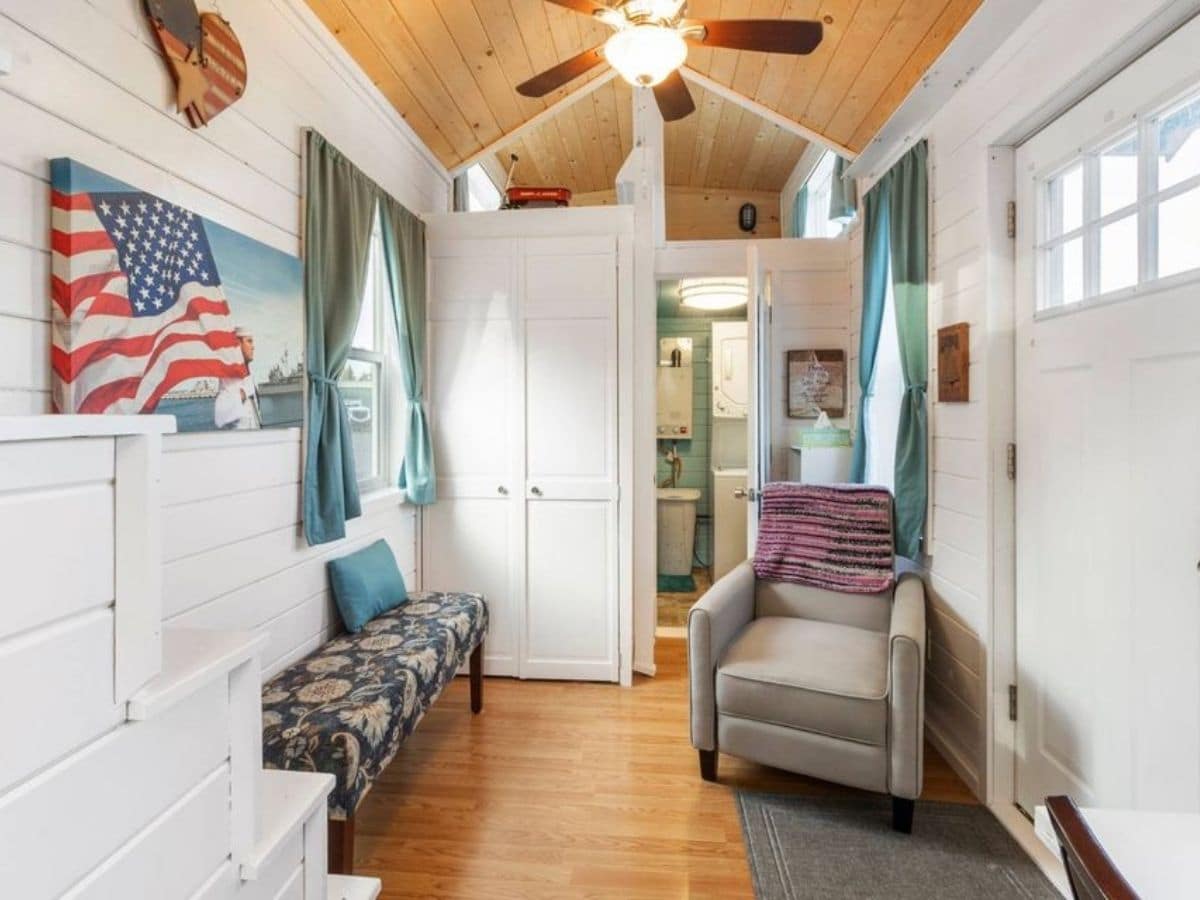
That large white cabinet at the back of the living space near the bathroom door is actually a closet. Extra-large with two hanging rods and space beneath for storage, it’s a great way to keep clothing accessible but out of sight.
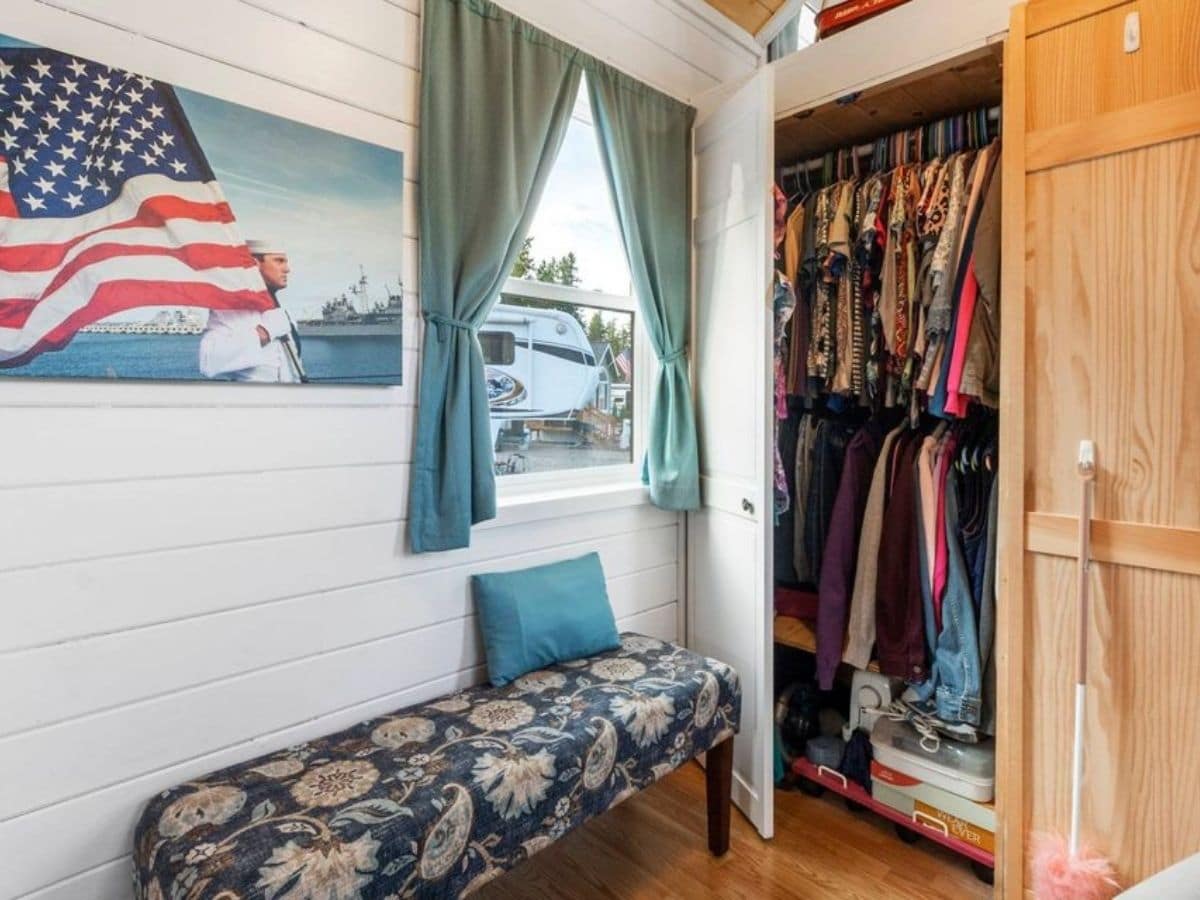
Behind the closet and living room is the bathroom. While white shiplap was in the main portion of the home, the bathroom (and kitchen) have this light blue or teal paint over the shiplap to bring some brightness to the space.
Below is the space with a stacking washer and dryer and corner vanity with sink and medicine cabinet mirror above. It is a tight fit in this corner, but having your laundry set up at home is a huge bonus.
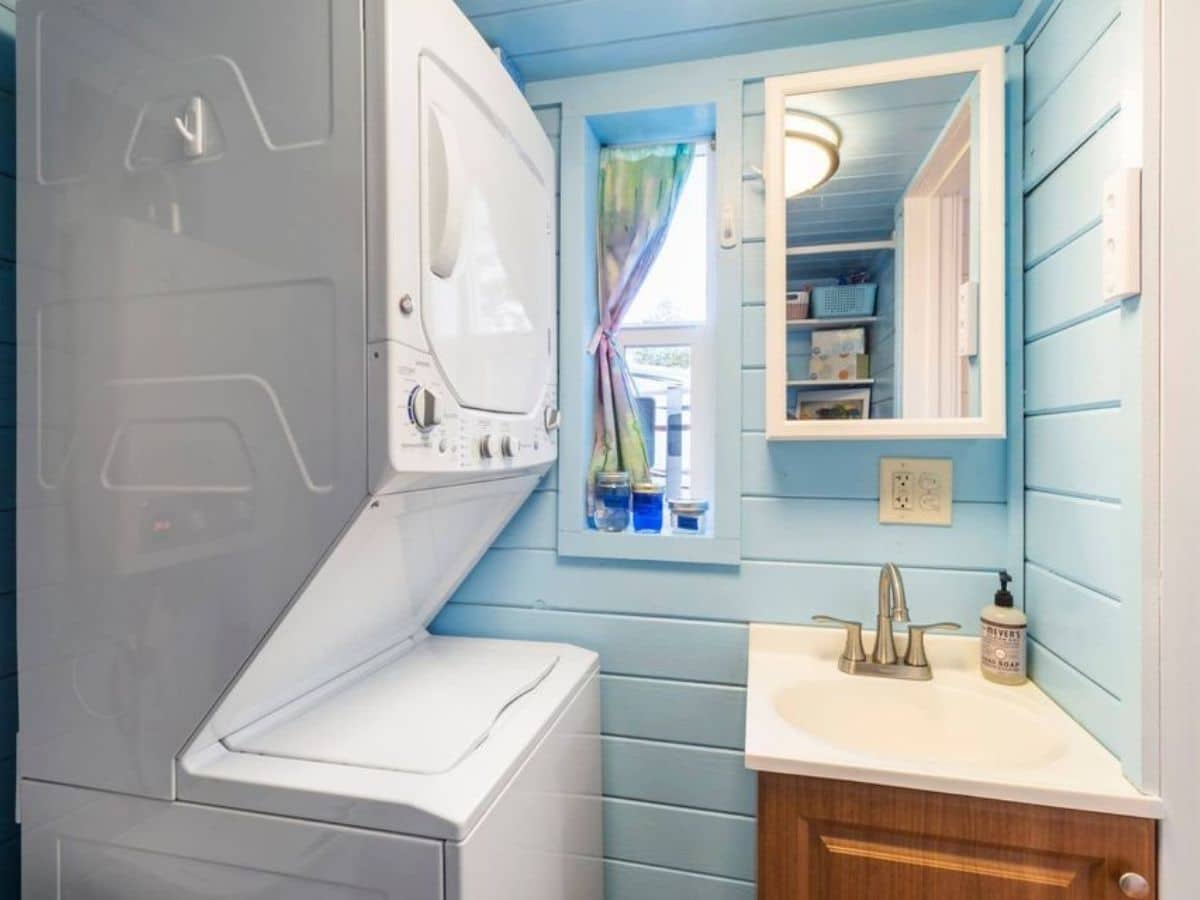
The other side of the bathroom includes this corner with a traditional flush toilet and tons of shelving above. I like that it has a bit of a privacy situation with it being tucked in this corner behind the shower. Of course, I LOVE the shower curtain and bright colors here too!
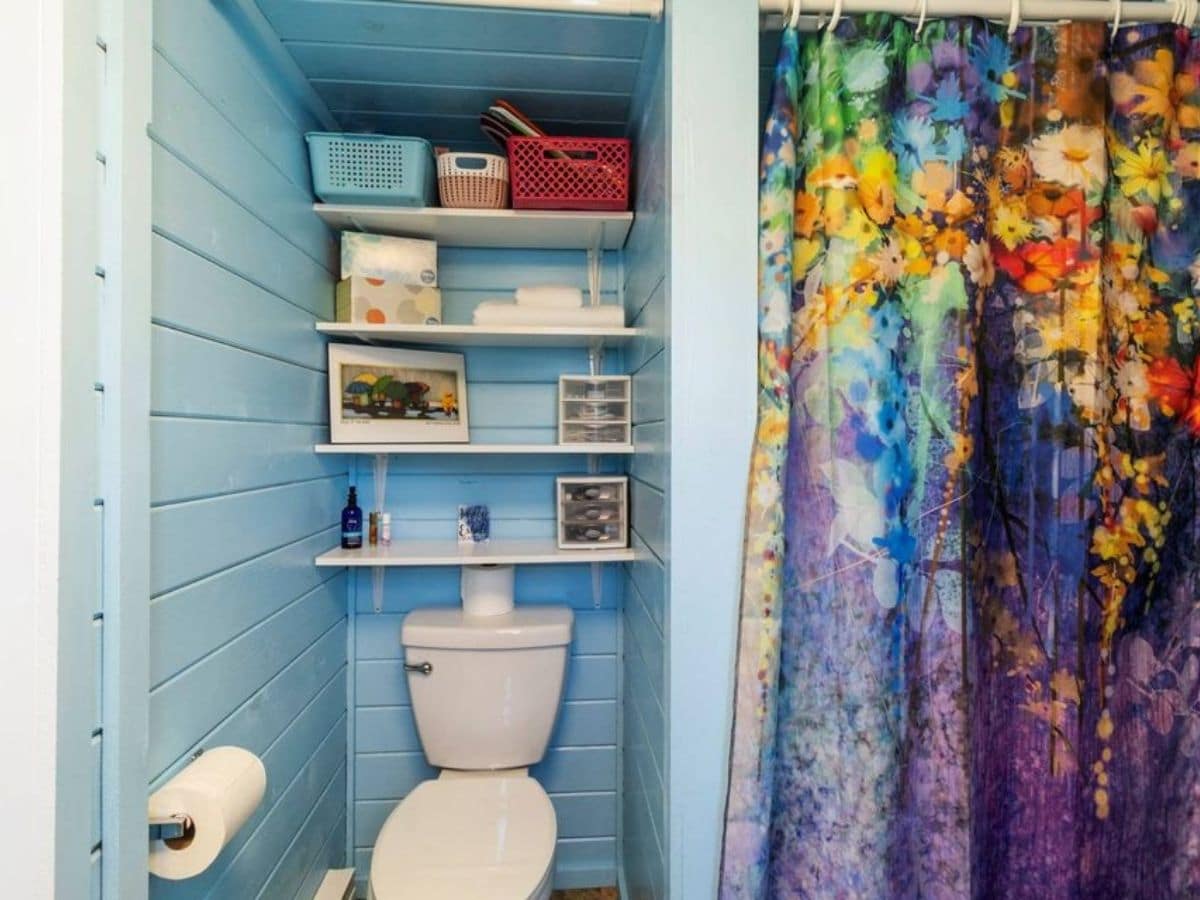
On the other side of the home, you get a nice look into the kitchen but there are a few features here of note that I have to share. First and foremost, on the right of the image below are the stairs to one of the loft spaces. These stairs also double for storage with four of the stairs opening up as drawers. These are wide and deep and ideal for keeping tons of items out of sight but close by when needed.
On the opposite side of the home is a little white table with a chair against the kitchen counter. In pictures further below you will see how this drop-down table is tucked out of the way when not in use. This could be a great little workspace, dining space, or a homework station for the kids.
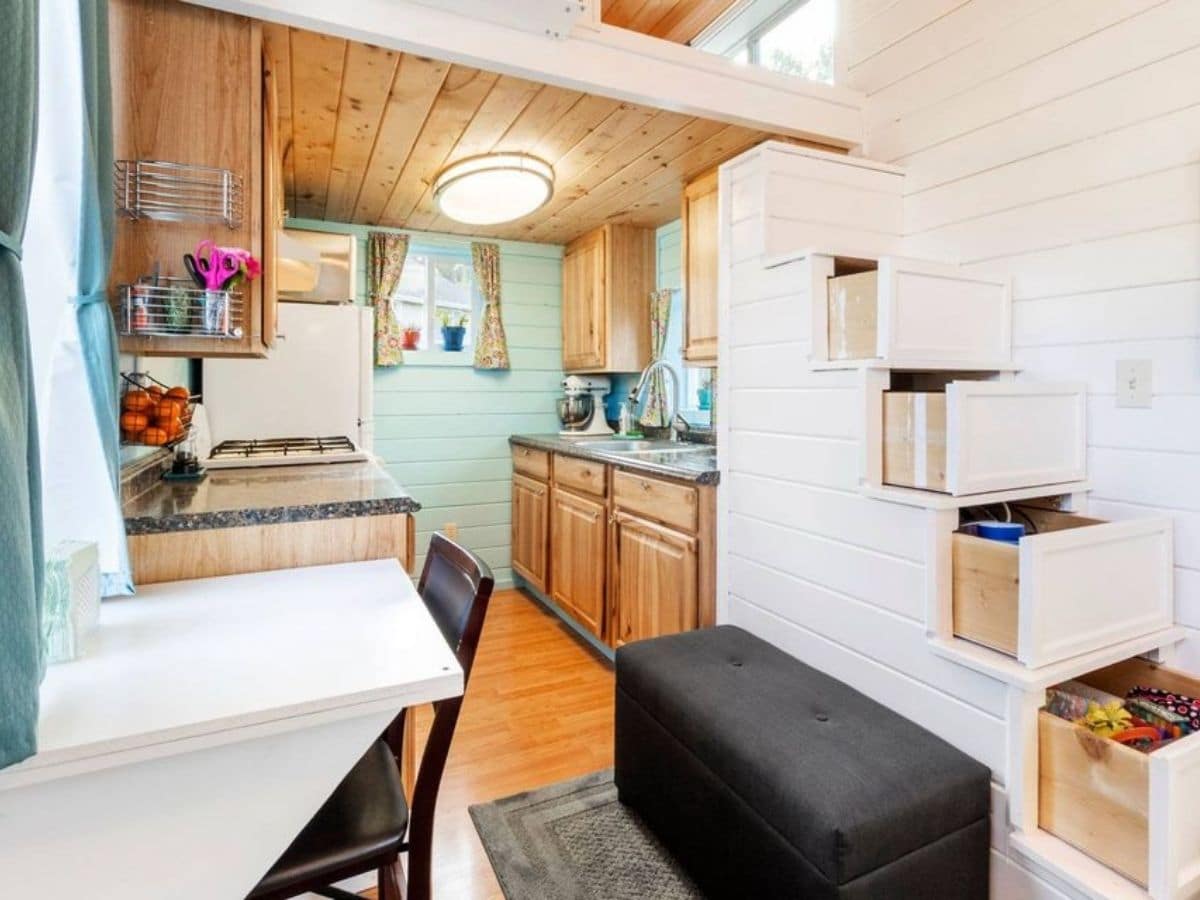
Here you see the table is dropped down against the kitchen counters and the chair easily folds up out of the way. Of course, you could use any chair you prefer, but this is just an example of how it can save space when needed, but still be there for you if you want to sit down at a stable counter.
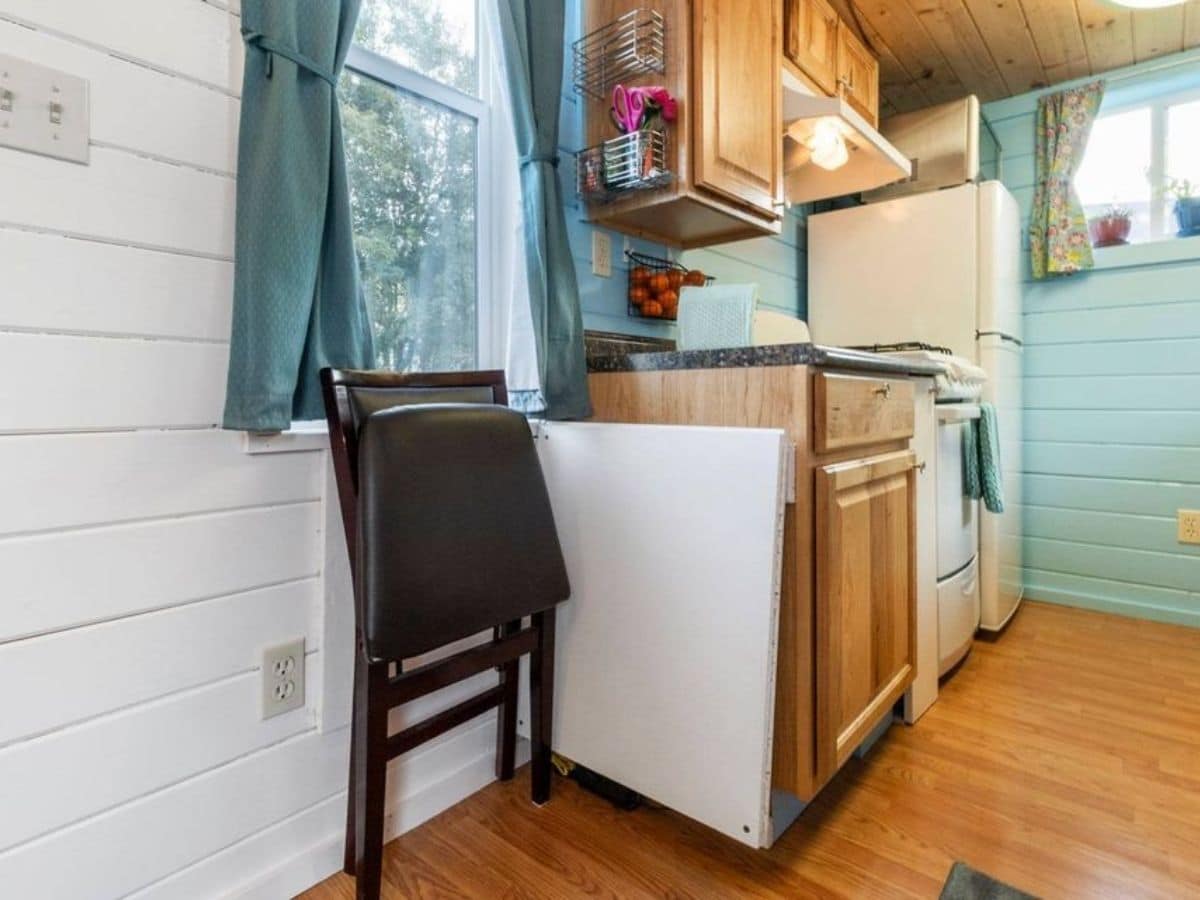
The kitchen itslef is absolutely beautiful. I really love this wood stain against the countertops and the teal walls. It feels bright, open, and welcoming.
This layout allows for a full-sized refrigerator and range so all of your regular cooking needs are easy to meet. I also like that the sink and extra counter space are on the opposite side so you aren’t cramped but have room to move around and have items on the counter as you cook.
The best part of this kitchen? It has to be all of this storage space! Cabinets and drawers on both sides mean you can keep your pantry supplies, cookware, kitchenware, and dinnerware all on hand in one location!
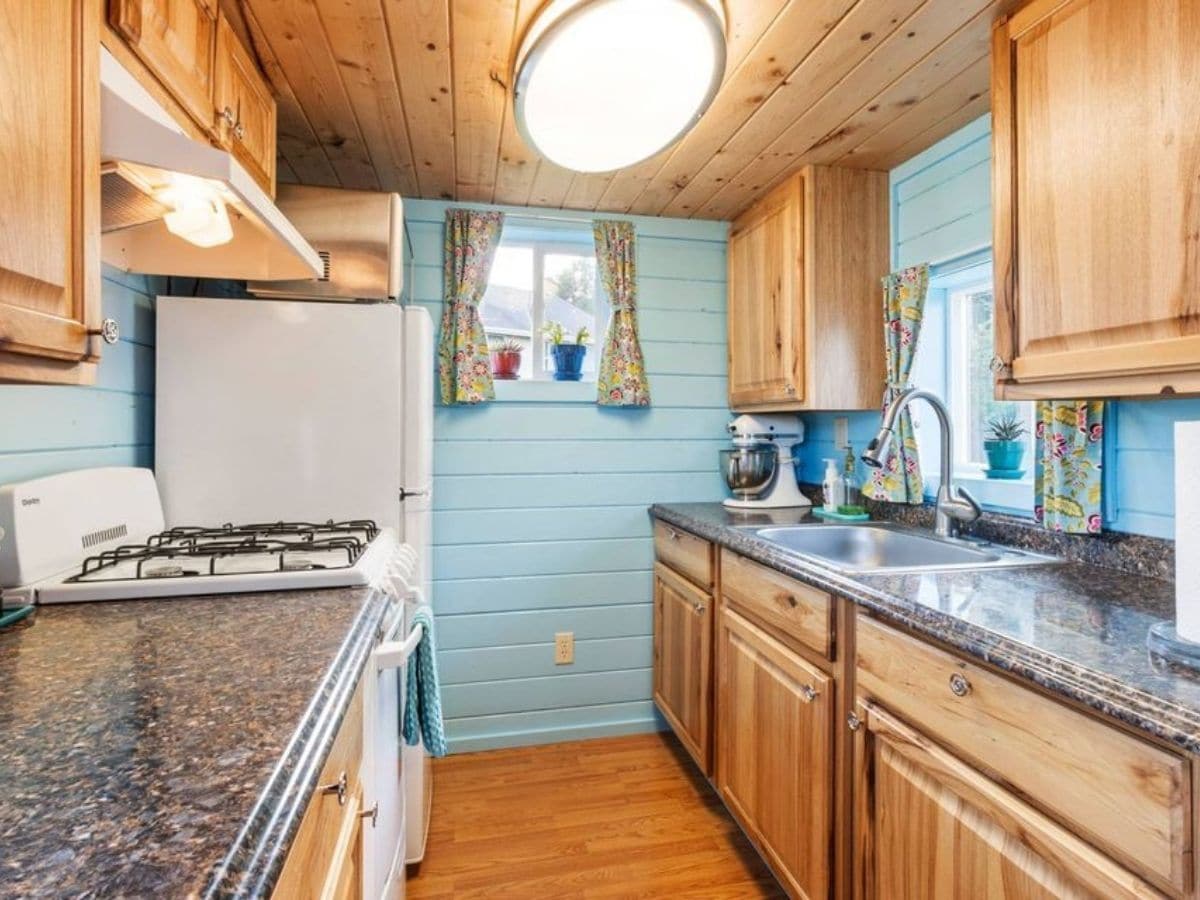
Upstairs you have two sizable loft spaces. Each space is carpeted, has a few outlets around the walls, windows on one side, and wall-mounted lights for extra light at night.
The lofts are similar in size with space for a queen-sized bed and room to spare. You could potentially fit a king-sized mattress in the lofts but it would be a tight fit with little room to move around.
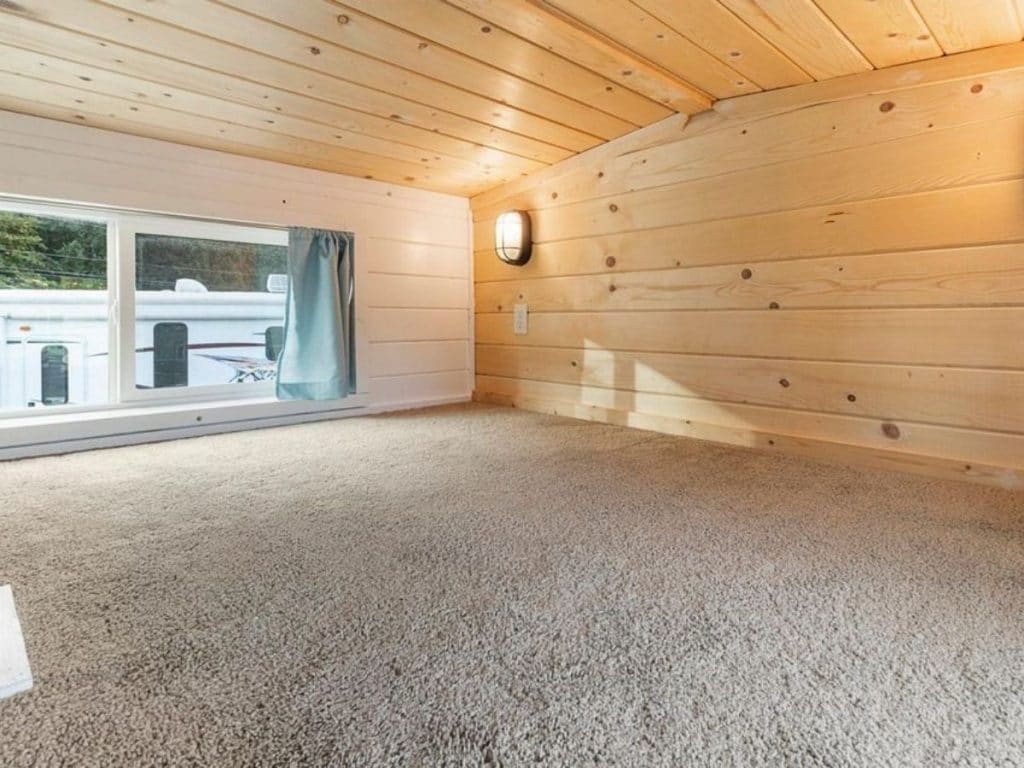
The loft above the bathroom has less privacy than the one above the kitchen, but both are comfortable and deep enough you don’t feel exposed to everything in the home. This one has a ladder entrance and both have a connecting catwalk that is great for added storage.
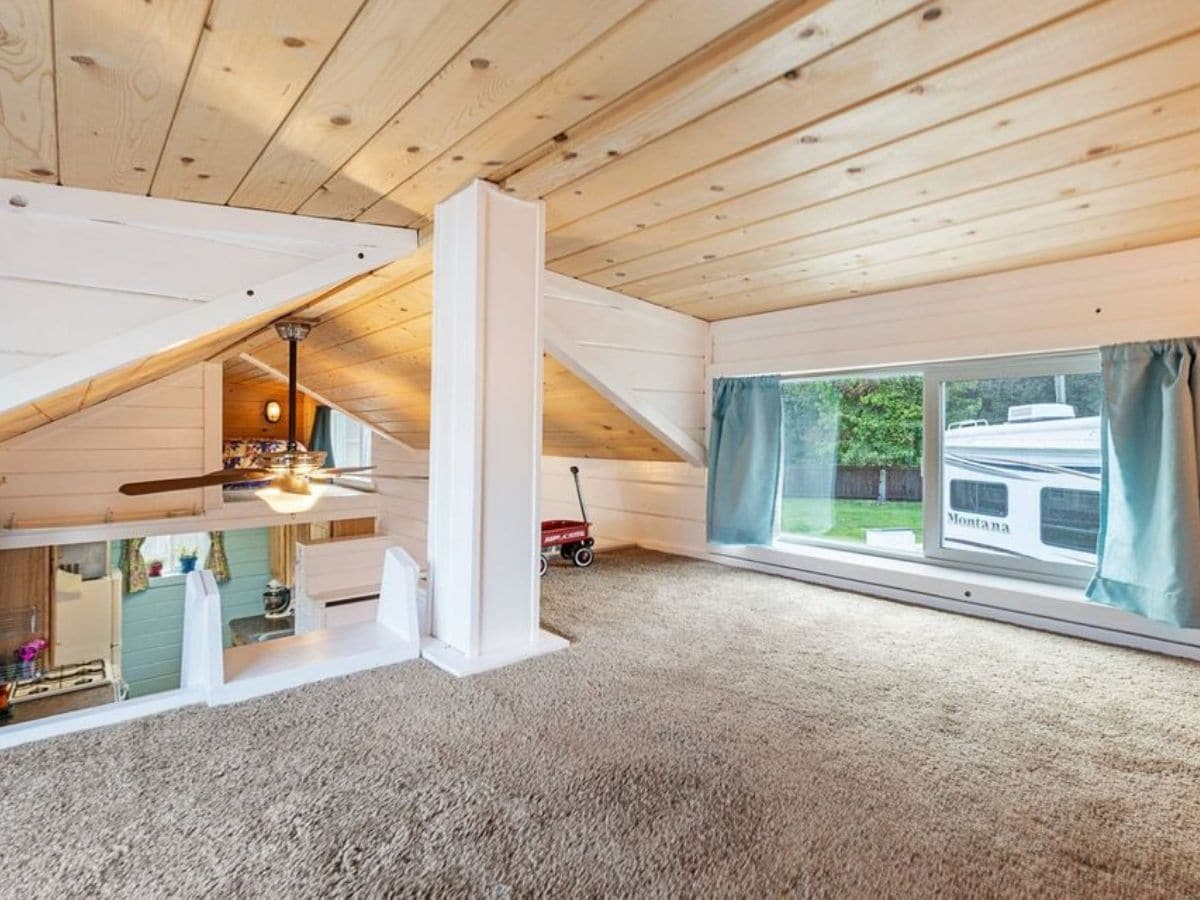
The master loft is cozy with a half wall on one side giving you a bit more privacy. There is room for a short chest of drawers or bedside table.
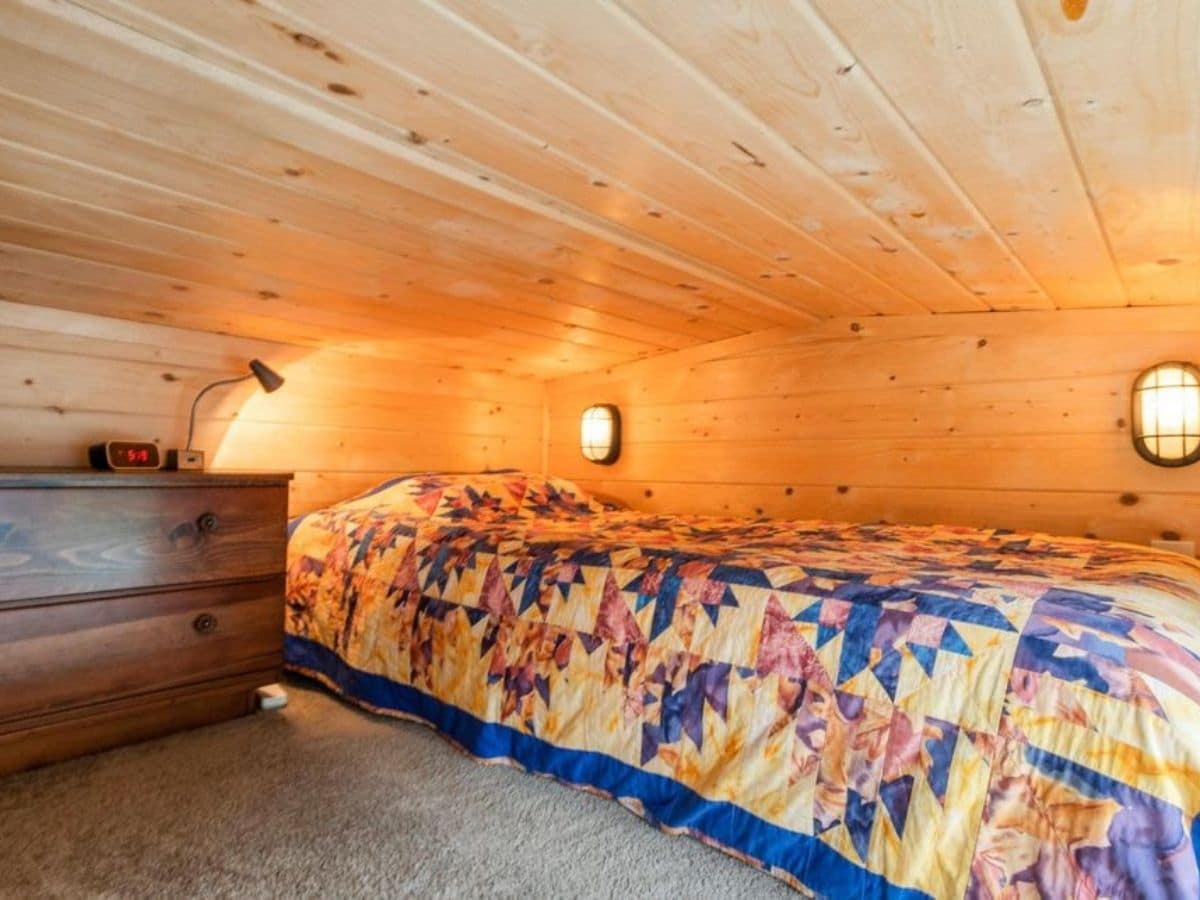
On the other wall is this large window for daylight, but you can slide that curtain across for privacy. While you can’t stand up in these loft spaces, the arched ceiling makes them feel a bit bigger so when moving around you don’t feel so claustrophobic.
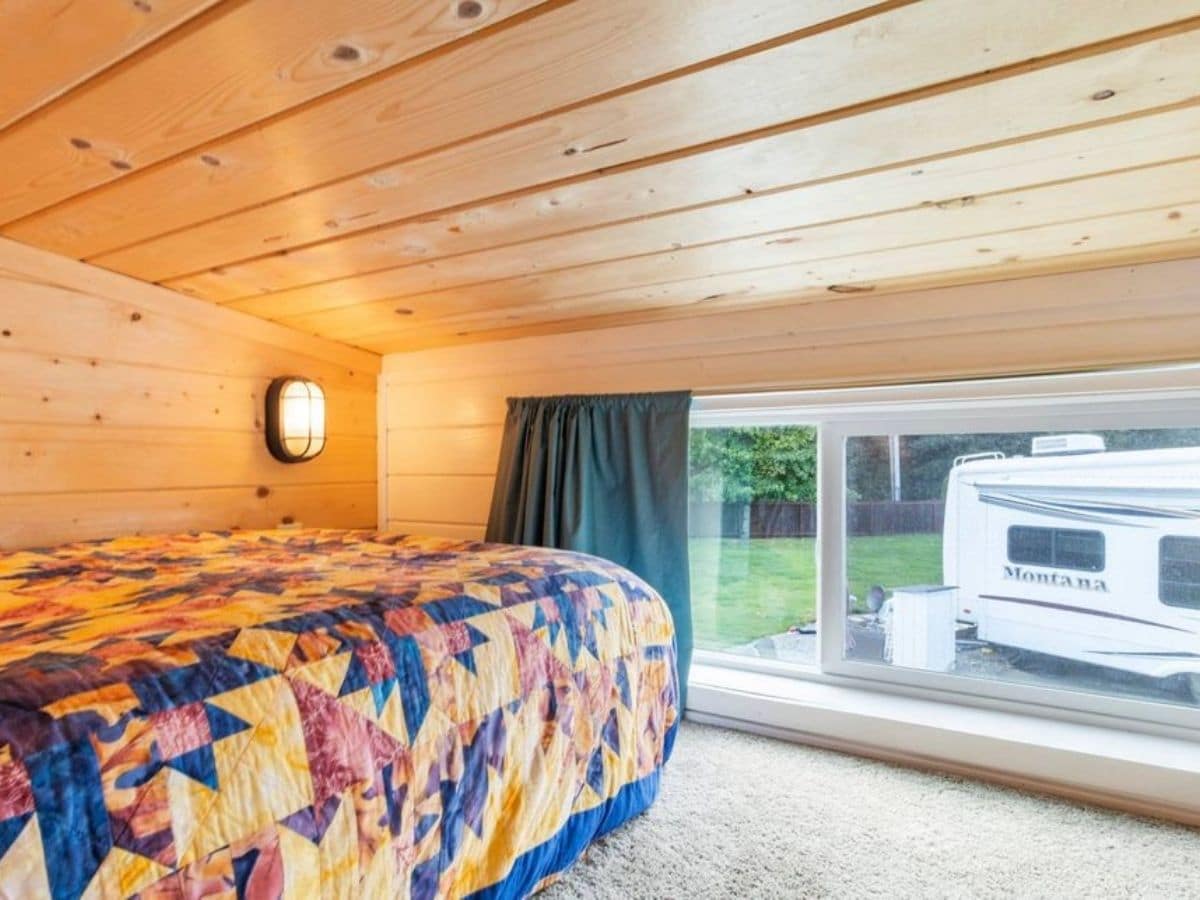
If you are interested in learning more about how to make this home your own, check out the full listing in the Facebook Tiny House Marketplace. Make sure that you tell them iTinyHouses.com sent you their way.

