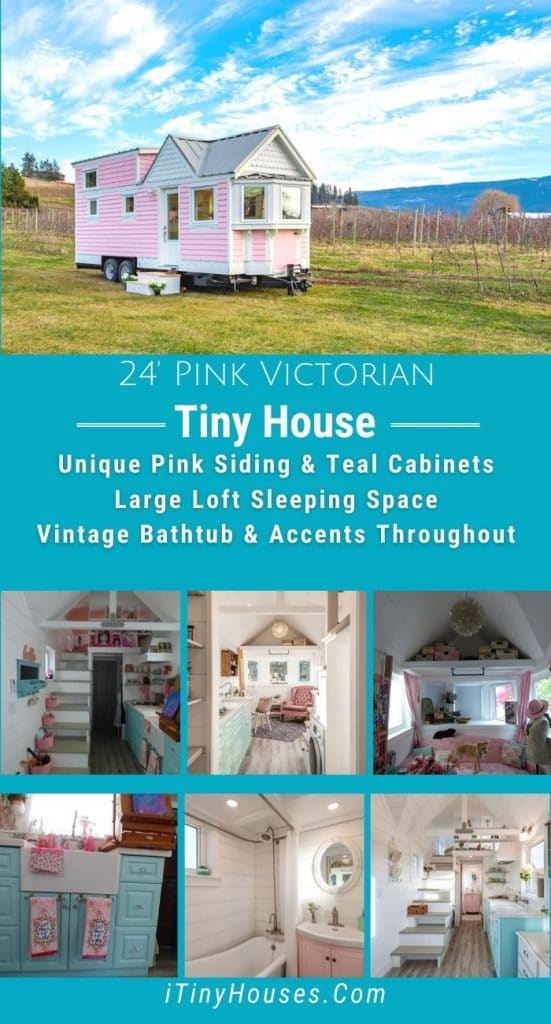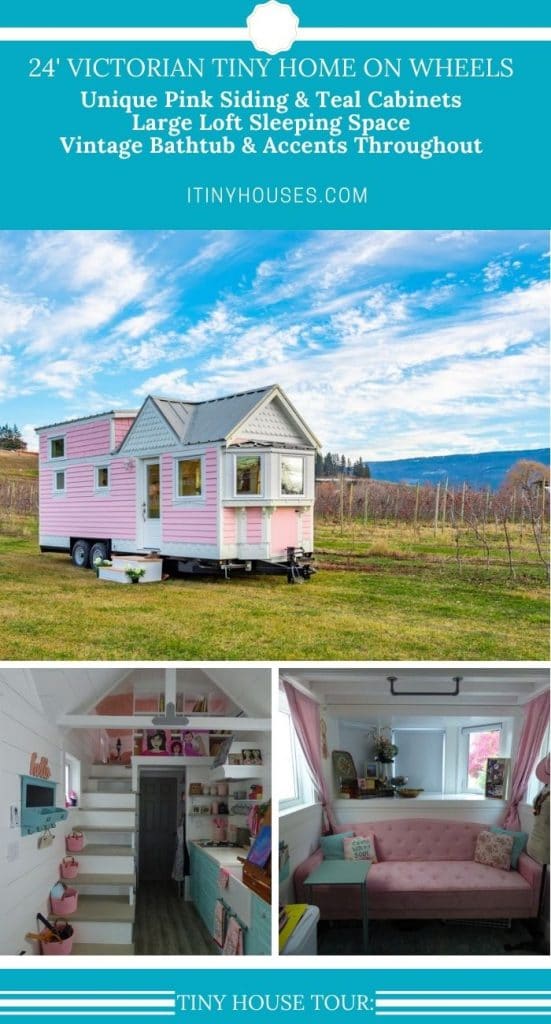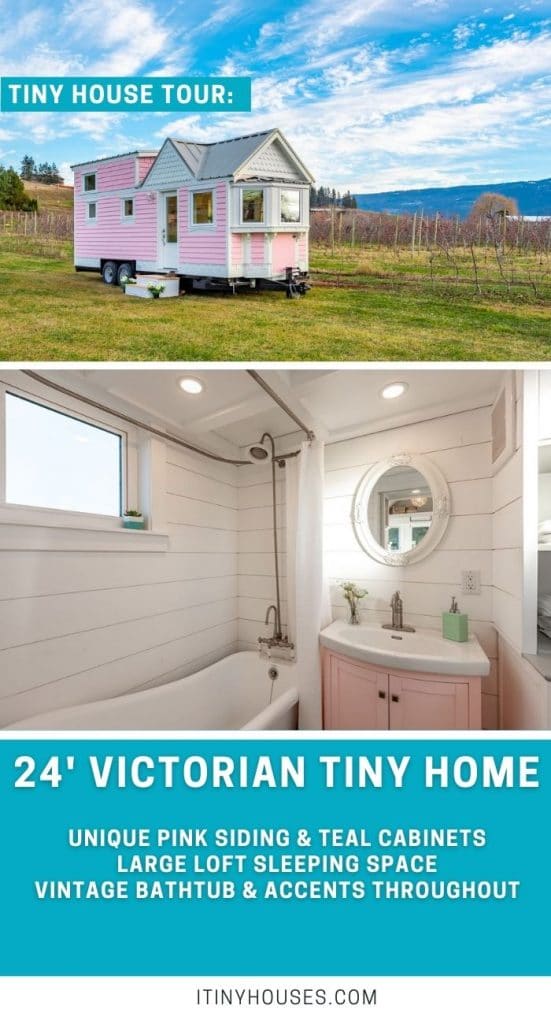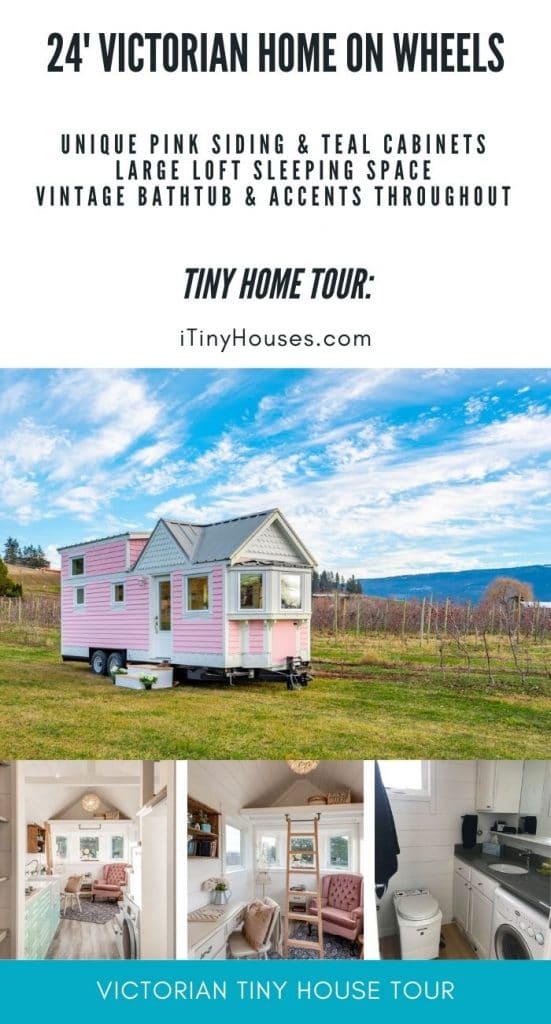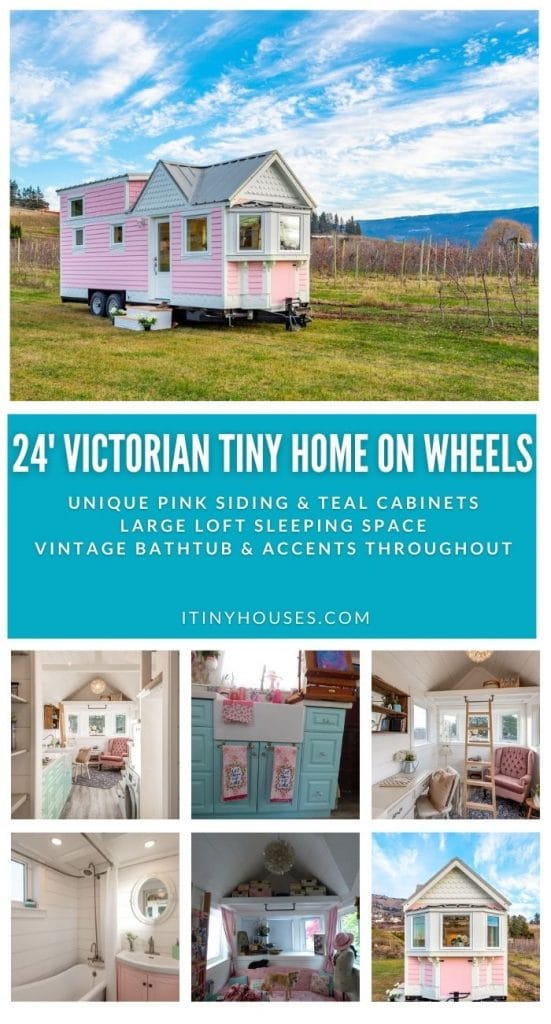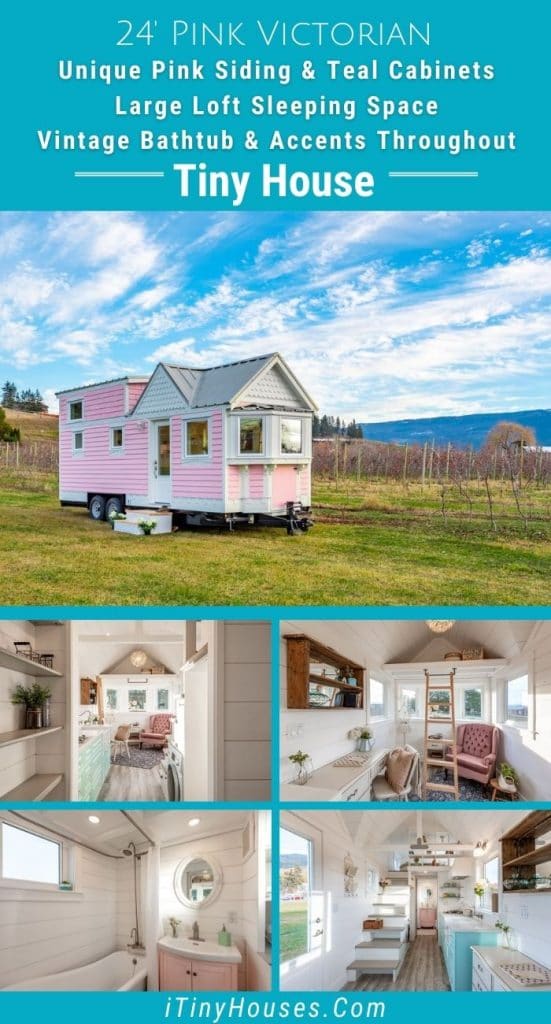Whether you want a vintage style, Victorian architecture elements, or just the whimsical artist retreat you dream of, this little tiny home is sure to please. The first look tells you everything you need to know. A tiny home on wheels with a perfect fusion of modern and vintage styles throughout!
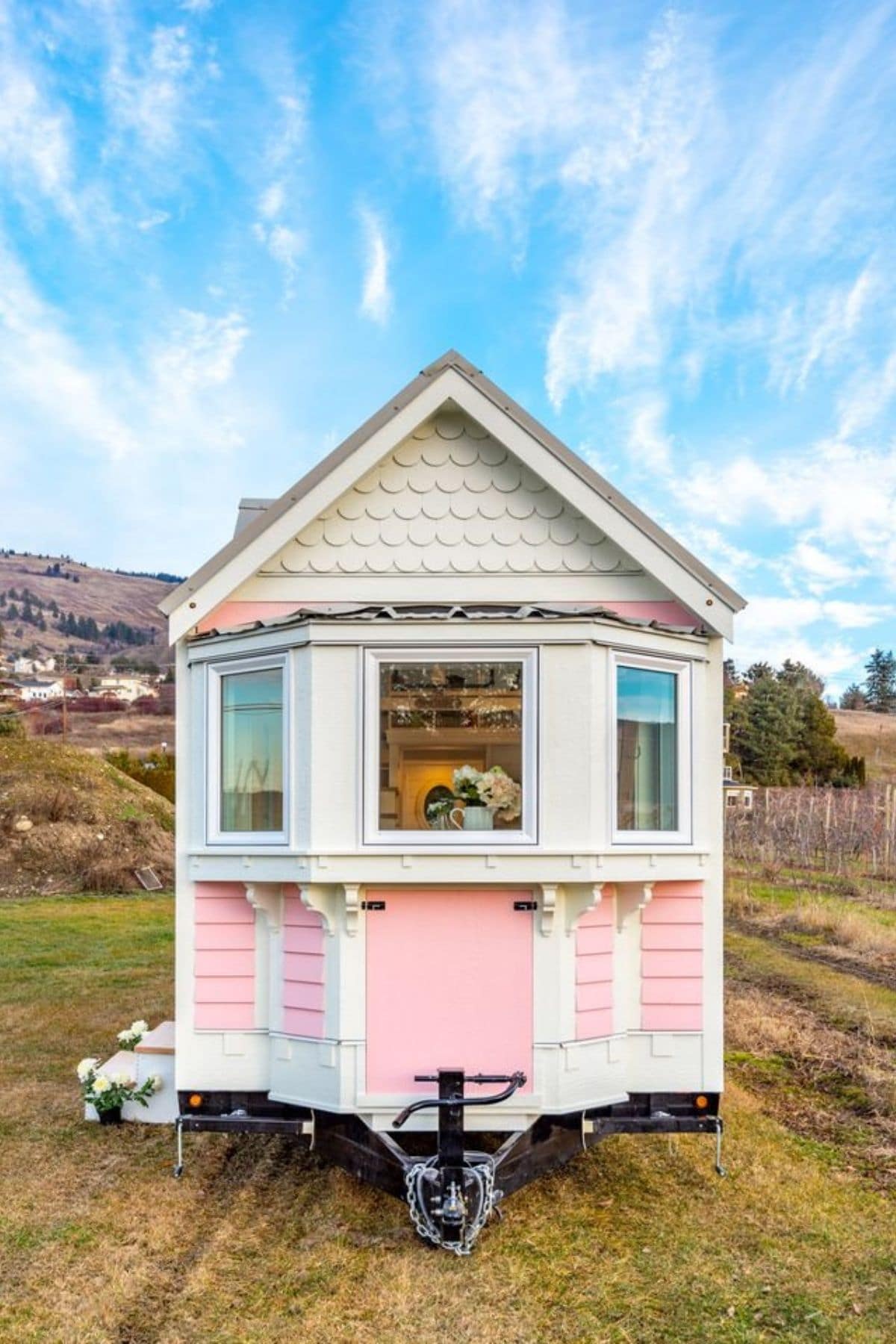
This truly custom tiny home is currently listed for $90,000 in our Facebook group, Tiny House Marketplace. At 24 long, 8 feet wide, and 13 feet tall, it’s an average-sized tiny home but still feels large and welcoming without being claustrophobic.
Included in this home are many luxury or premium upgrades of note:
- Bathroom including clawfoot bathtub and shower combination, composting toilet, and unique cabinets with sink.
- Extra cabinets in kitchen that includes mother of pearl tiled backsplash and deep farmhouse sink.
- Tons of storage beneath stairs to loft as well as in smaller loft above living space. Built-in bookcases between kitchen and bathroom.
- Extra large windows at front of home creating a unique seating area.
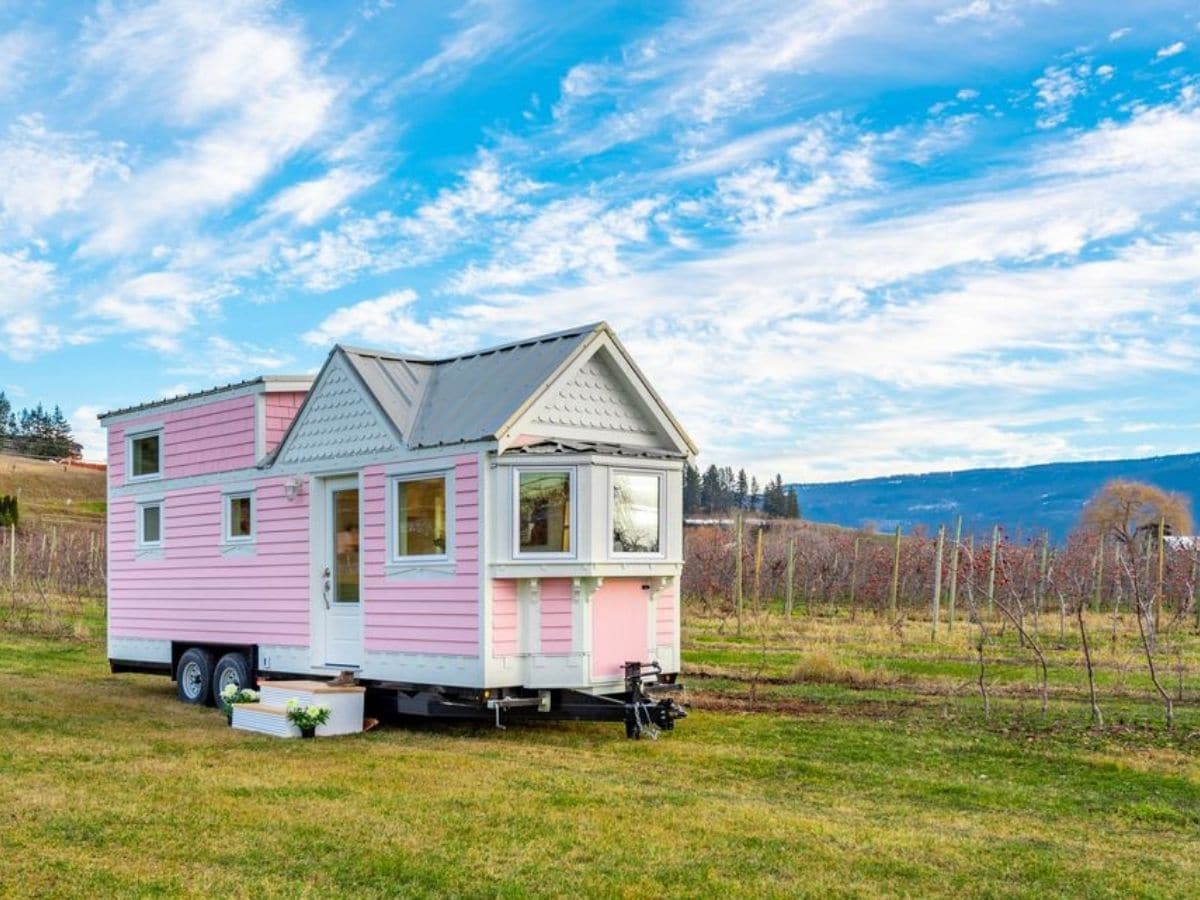
Big enough so you don’t feel like you live in a closet, but also small enough to easily pull behind a truck, this is an excellent full-time home or weekend getaway. I can just imagine this becoming an artists retreat!
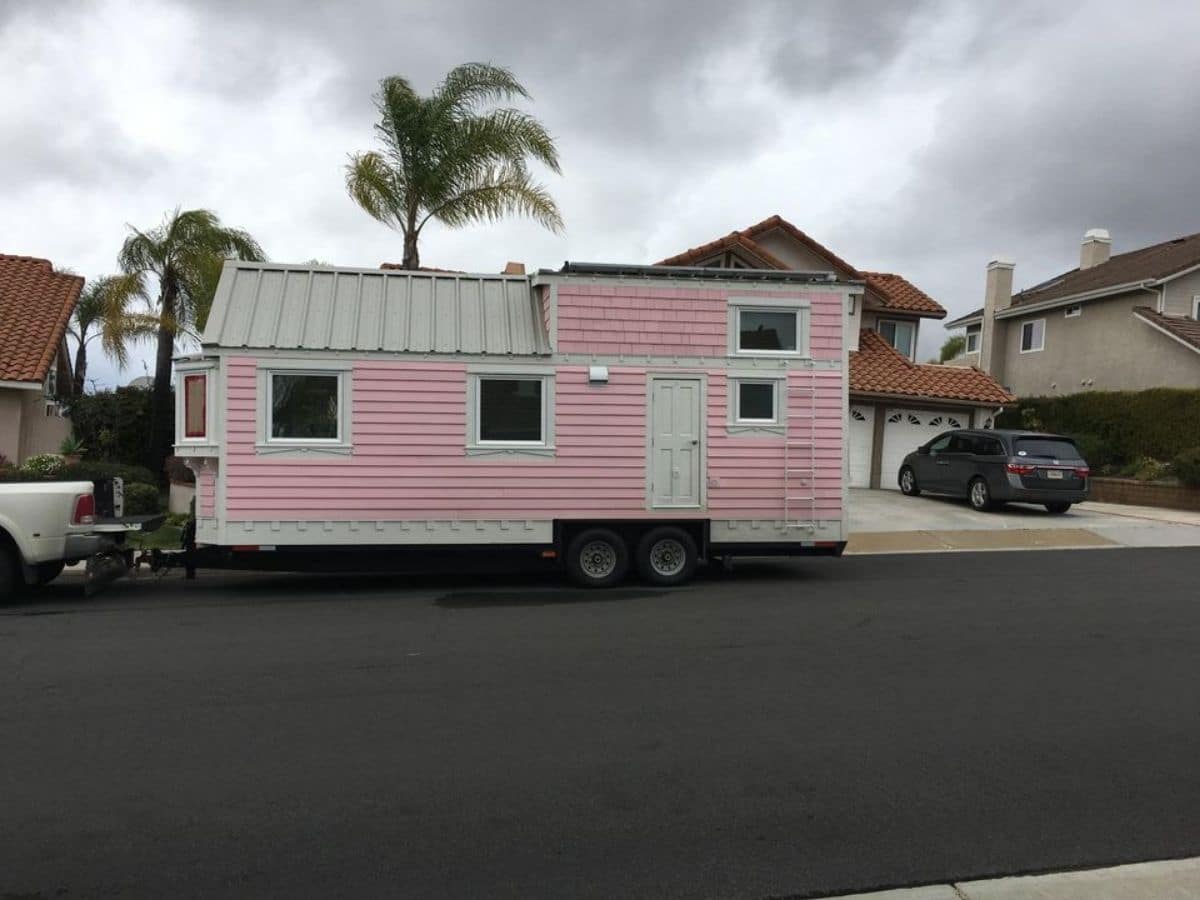
Below you see the “show” model of the home with an idea of how it can be laid out differently. Here you see the smaller loft with just a few items and a wooden ladder in place. A chair with tables, shelves, and a small desk make up the rest of this space.
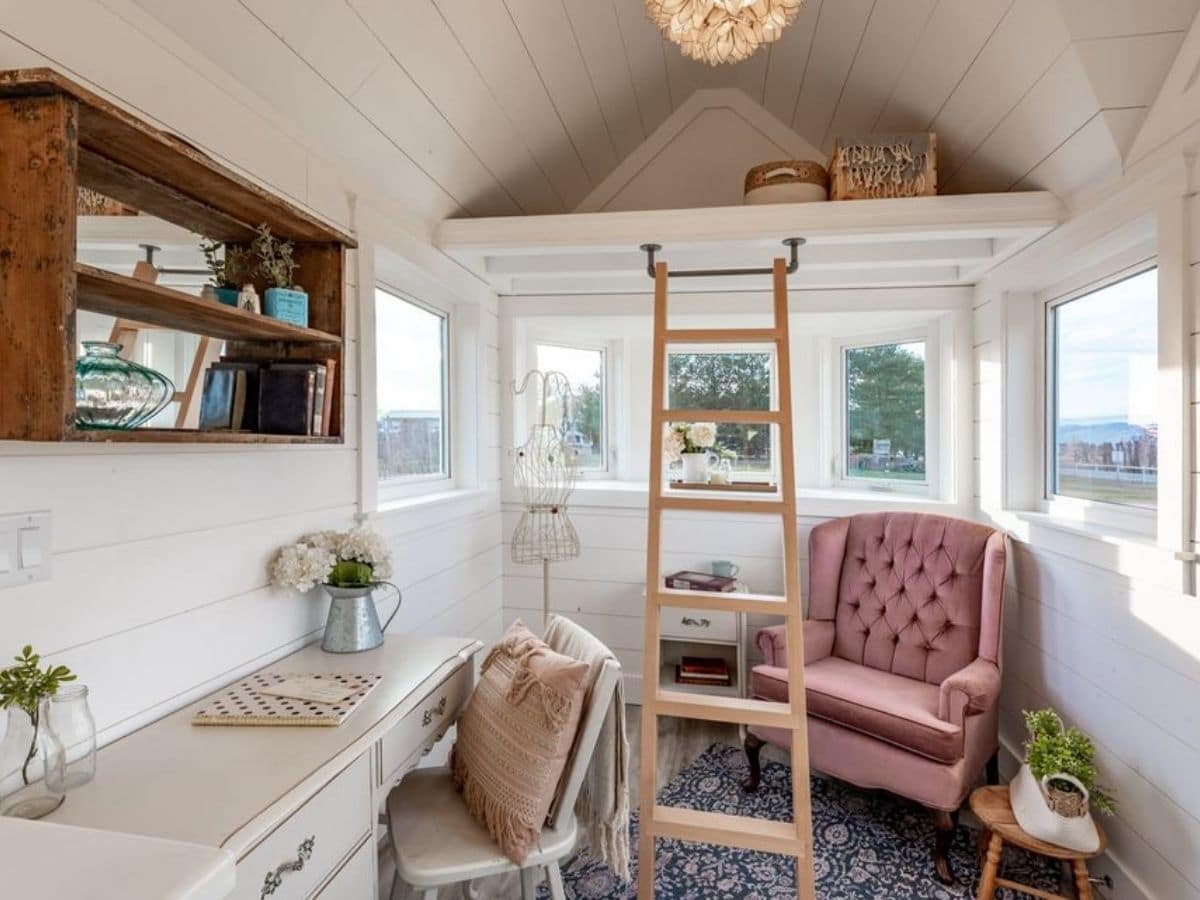
The current owner took a slightly different approach with a sofa against the windows and a few shelves and storage in place of the desk.
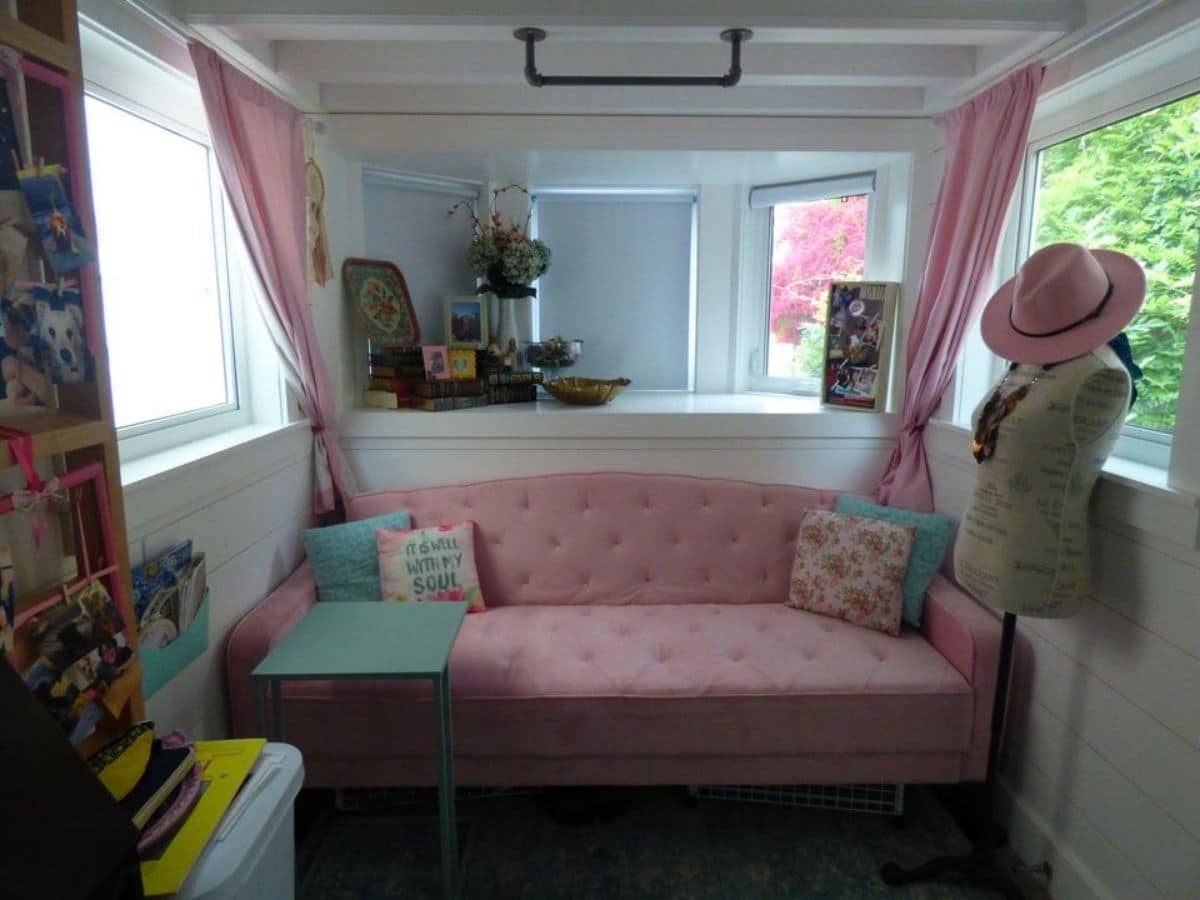
The loft is used for storage, decorative boxes adding beauty while being useful. In this image, you can see that amazing light fixture hinted at above. So beautiful!
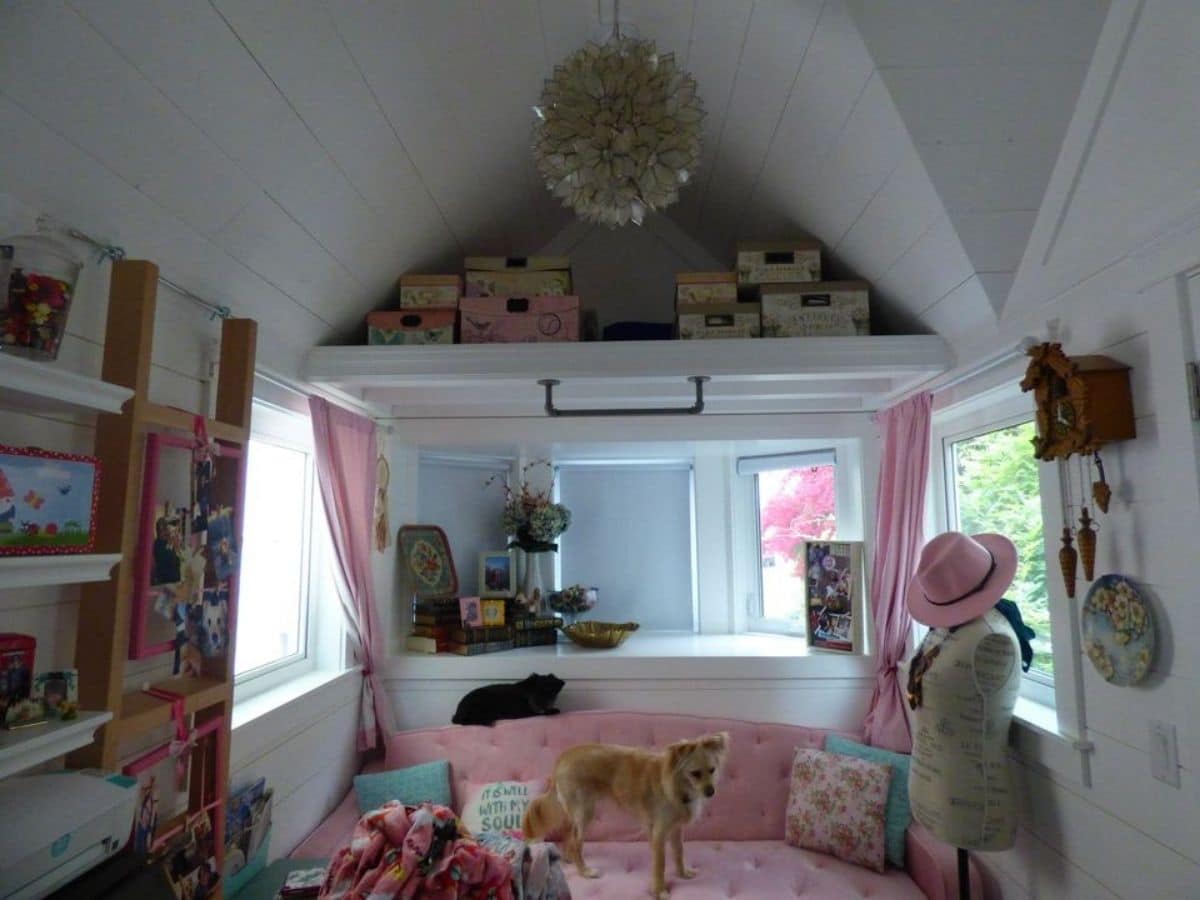
In the center of the home is the kitchen with a cooktop, deep farmhouse sink, refrigerator, and a washer and dryer combination. This basic look below is again, the show model that gives you an idea of what it would look before you personalized things. From here, you can see the open wall in the loft that has cubbies for storage.
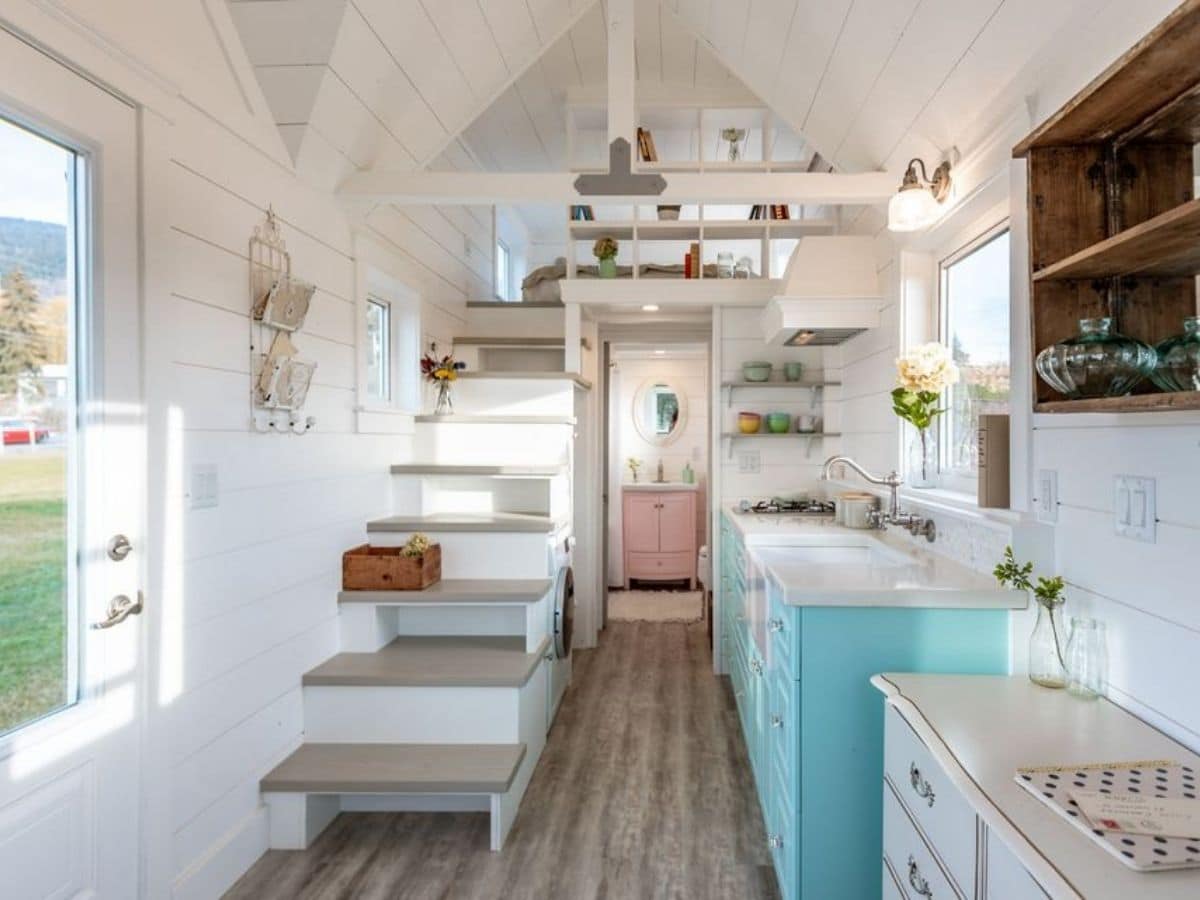
One of my favorite things in this kitchen is the sink and faucet. The vintage look works perfectly against that mother of pearl backsplash. Plus, this angle gives you a bit of a better look at the lip above the tile that is just enough to hold a few spices by the cooktop.
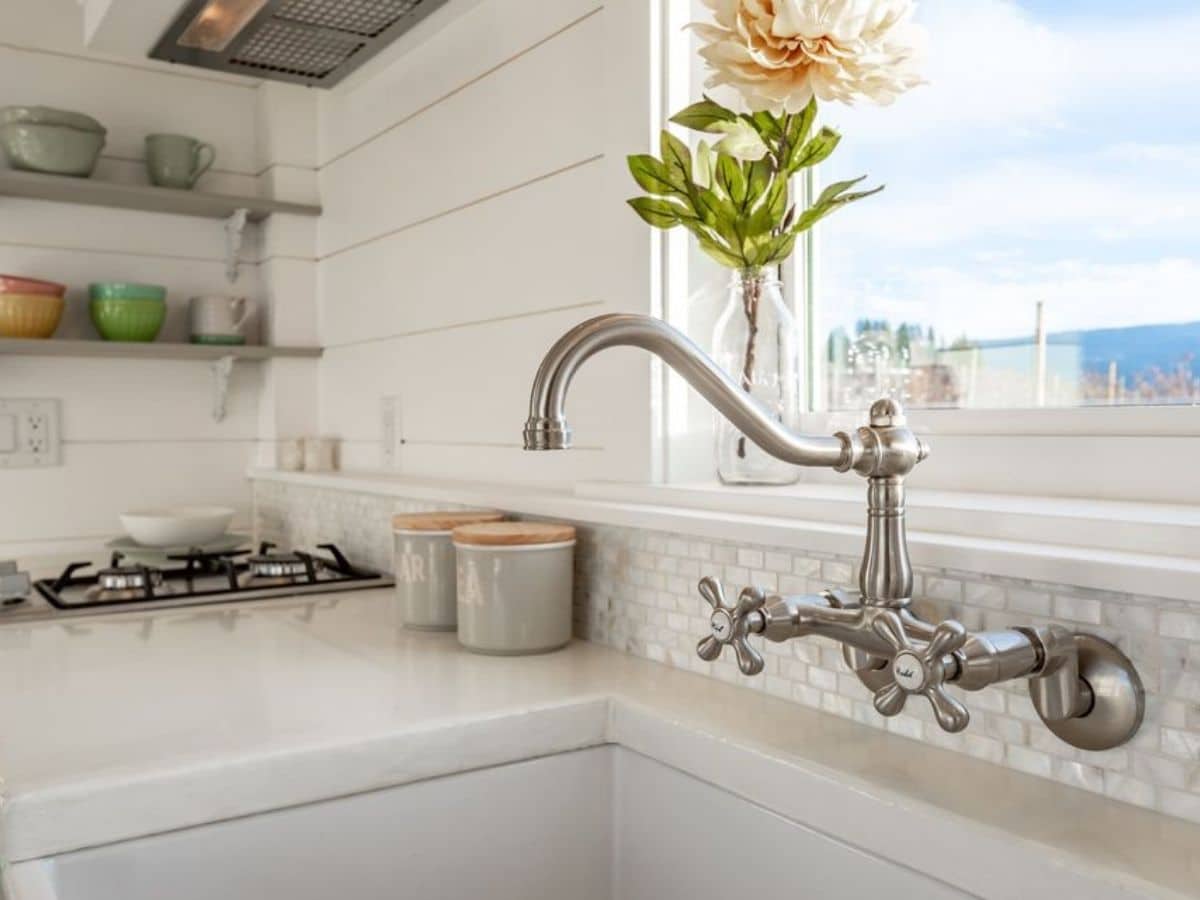
The teal cabinets in the kitchen are gorgeous! If you love the fresh pops of color, you will enjoy the pink and teal combination here. Of course, you can take this same space and add darker shades of teal, gray, or reds and make it feel totally different.
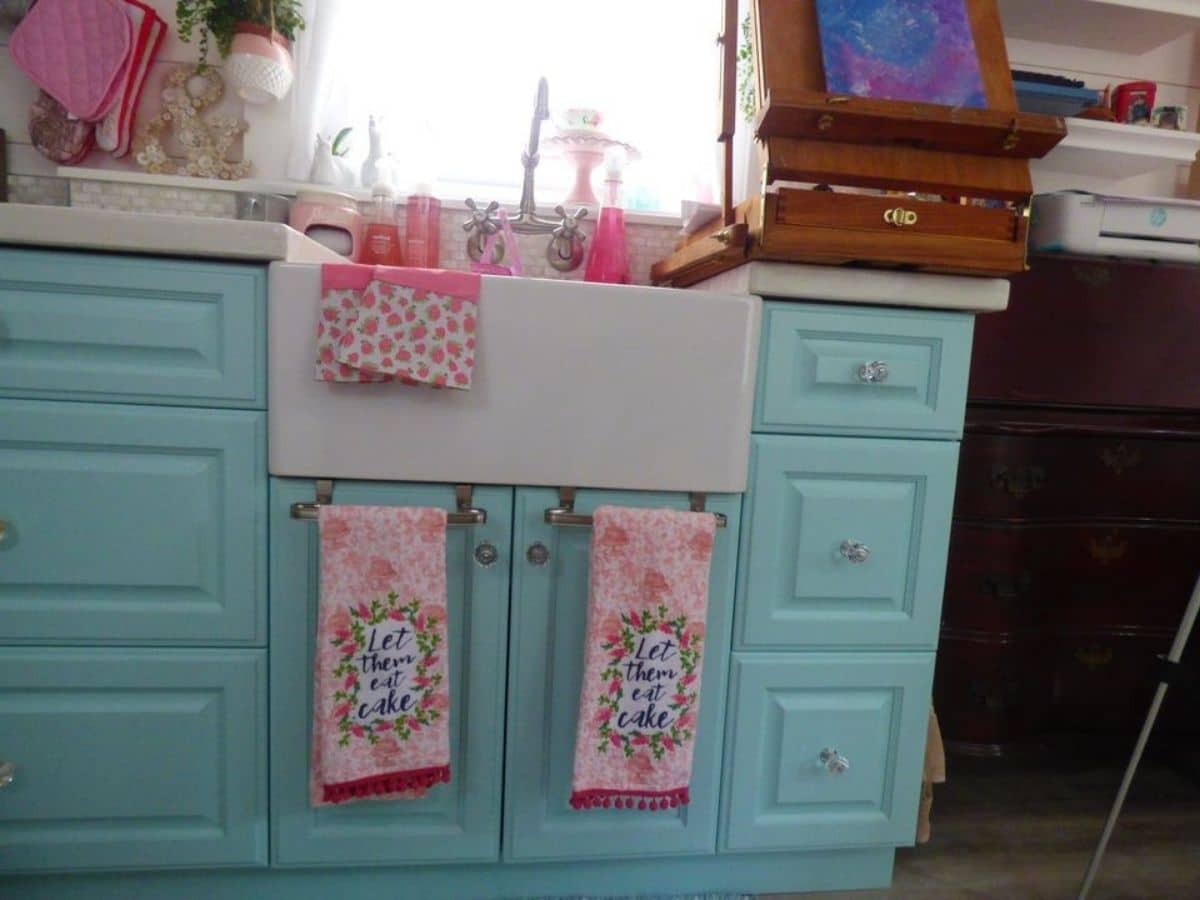
The owner added her own spin with tons of pink accents. The buckets on each step are used for storage and decor at the same time. A teal chalkboard shelf against the wall is ideal for notes about the grocery list while also holding your keys or bag easily.
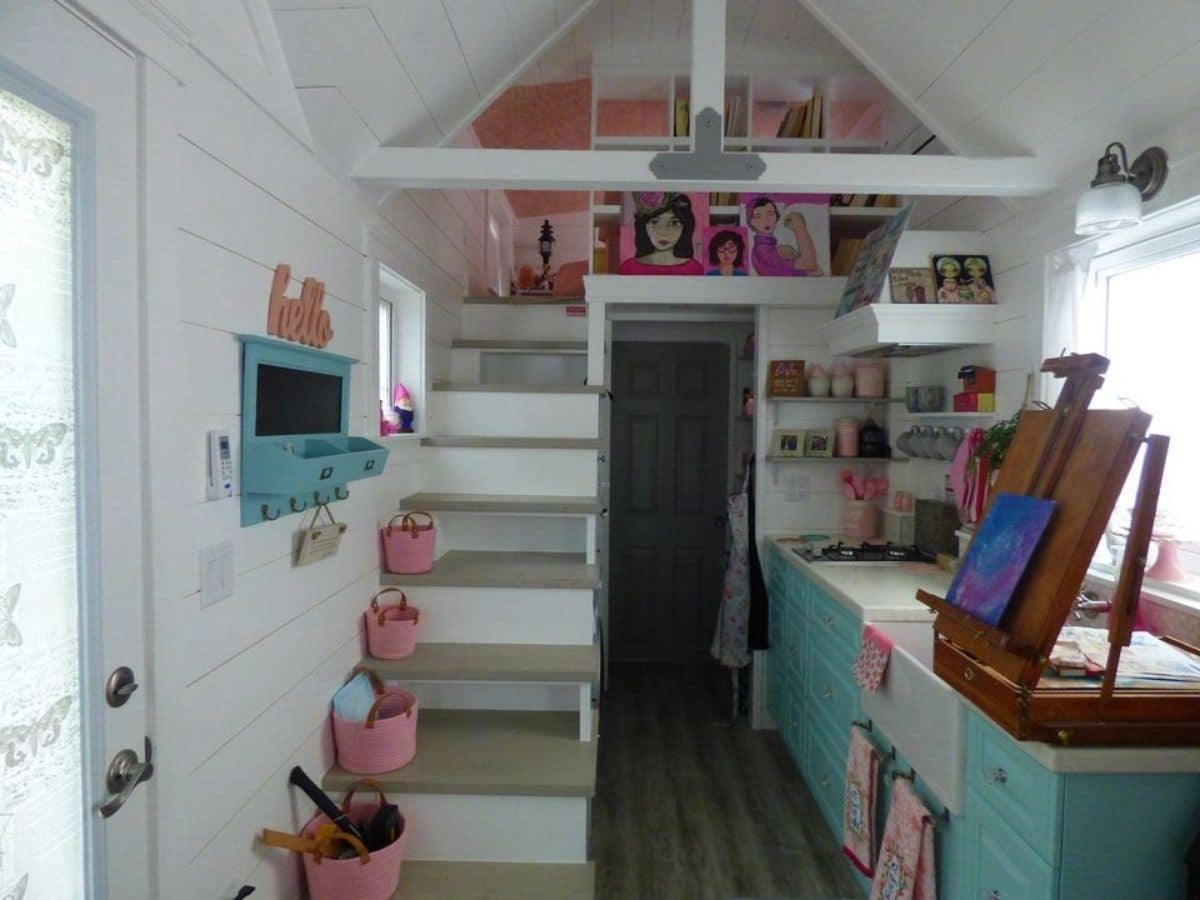
From this angle, you can see that beyond the kitchen you have built-in bookshelves just before the bathroom. It also gives you a bit closer look at where the refrigerator and washer/dryer combination fits under the stairs.
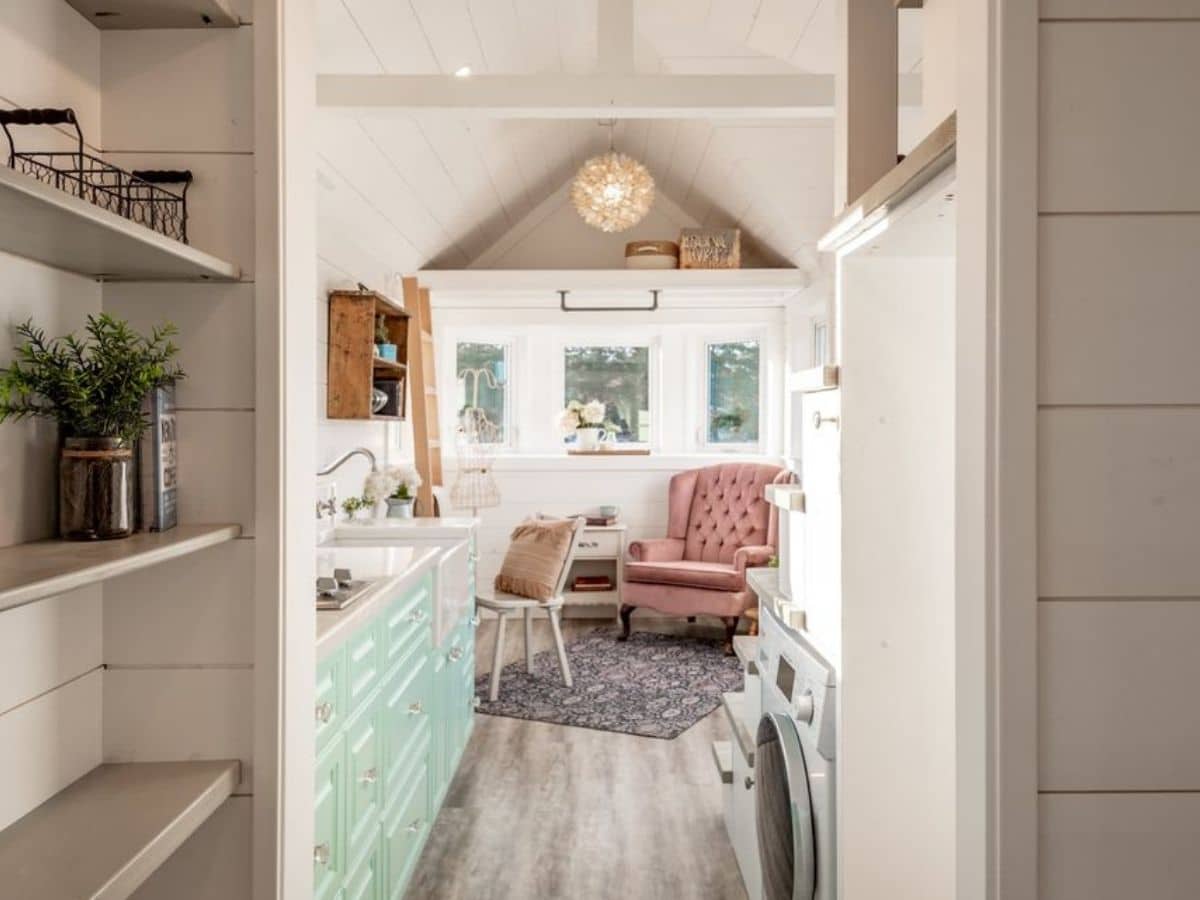
The loft upstairs is cozy and comfortable. It does have the traditionally low ceiling expected, but with windows and white walls, it doesn’t feel too small or crowded.
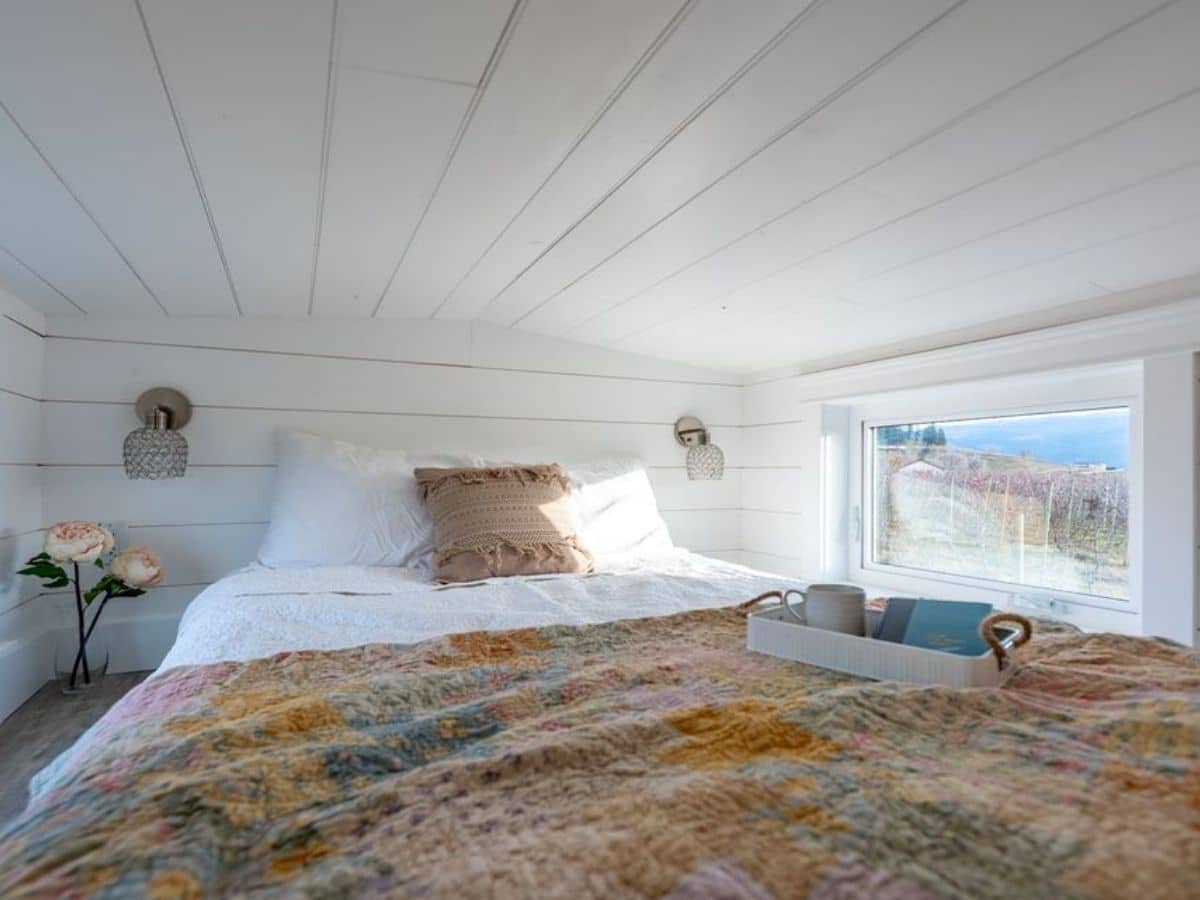
Last, but not least, the bathroom in this home is truly a joy to see. The pink cabinet brings in just a bit of style against the white backdrop of the room and the teal accents in the kitchen.
It’s the clawfoot bathtub with classic hardware that really does it though. A combination bathtub and shower takes you back and gives you a dose of luxury in an otherwise simple room.
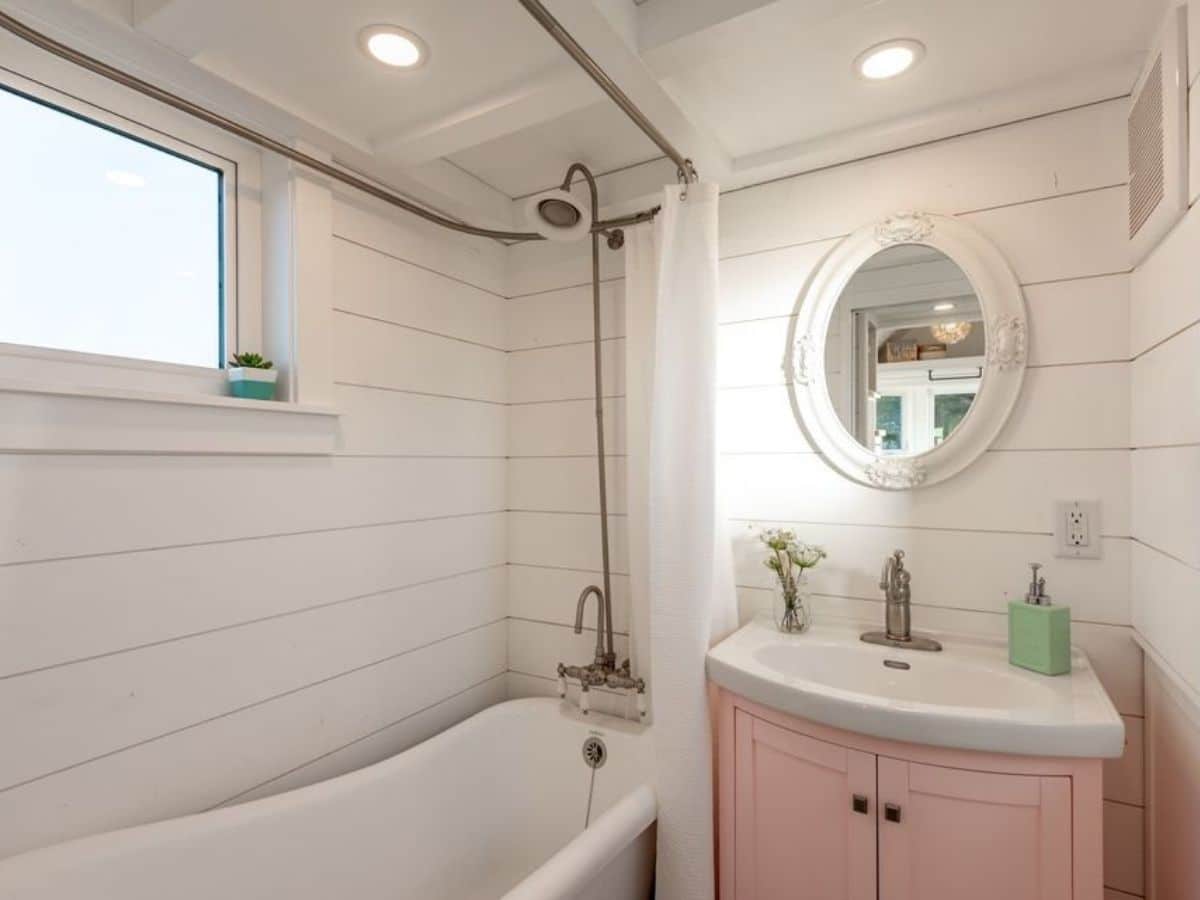
To find out more about this home or contact the seller, check out the full listing in our group Tiny House Marketplace. When contacting, make sure you tell them that iTinyHouses.com sent you!

