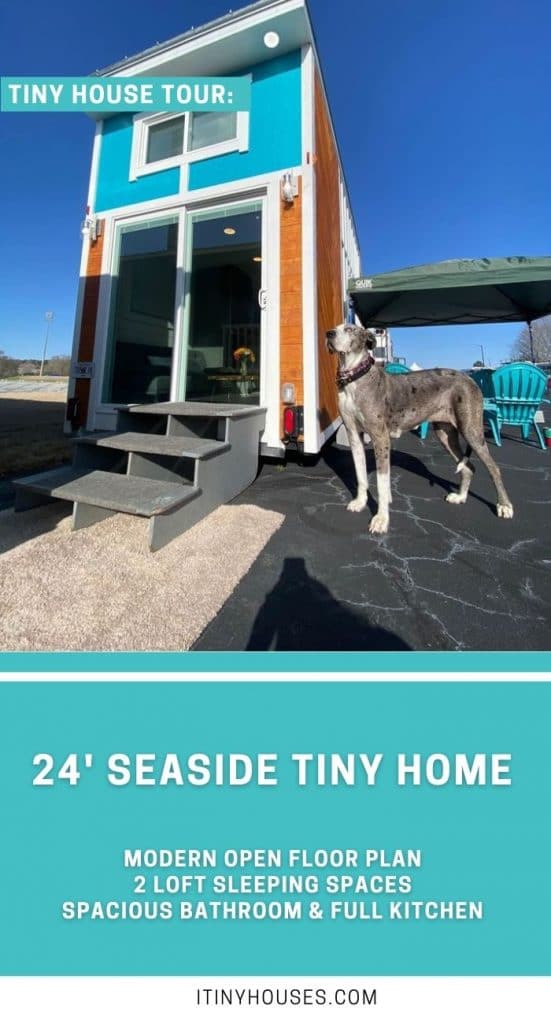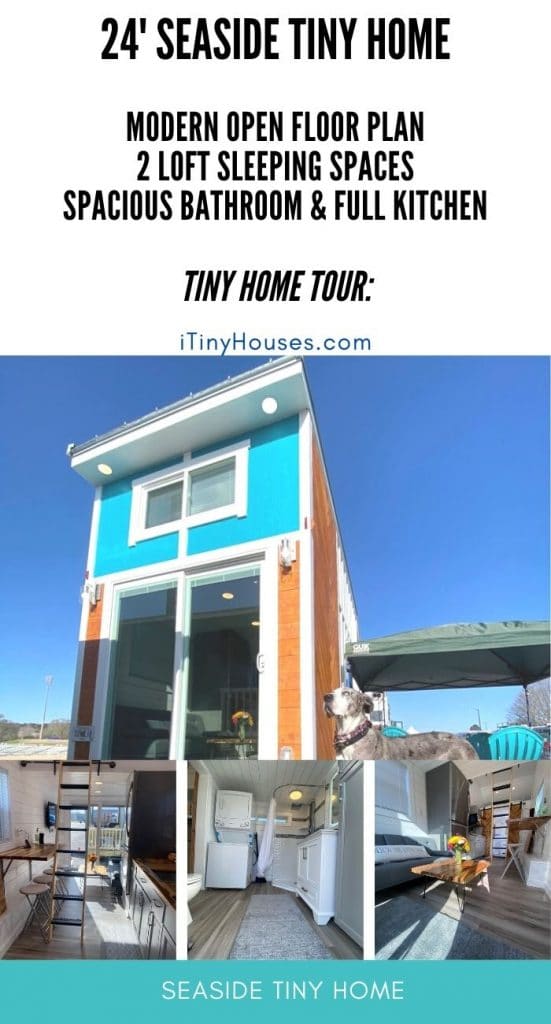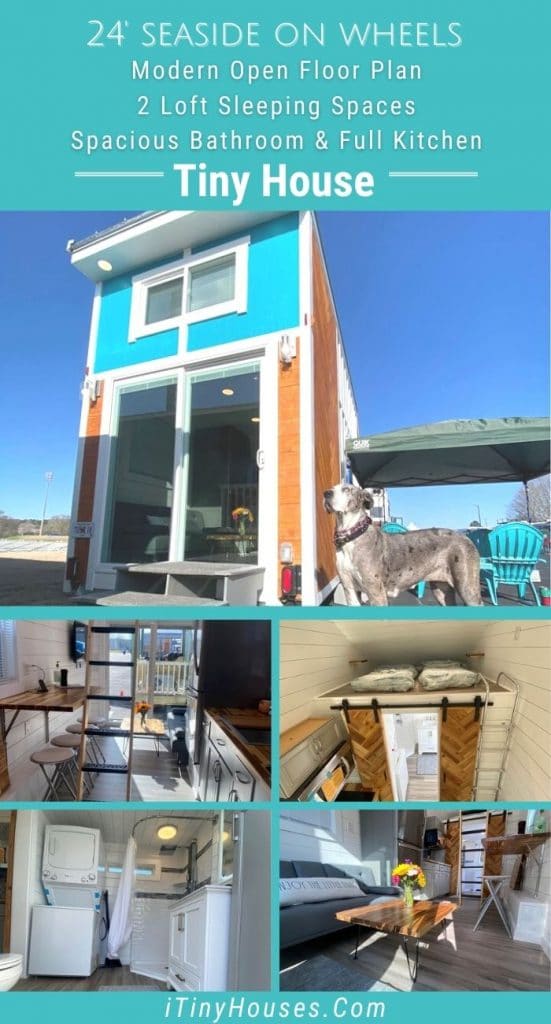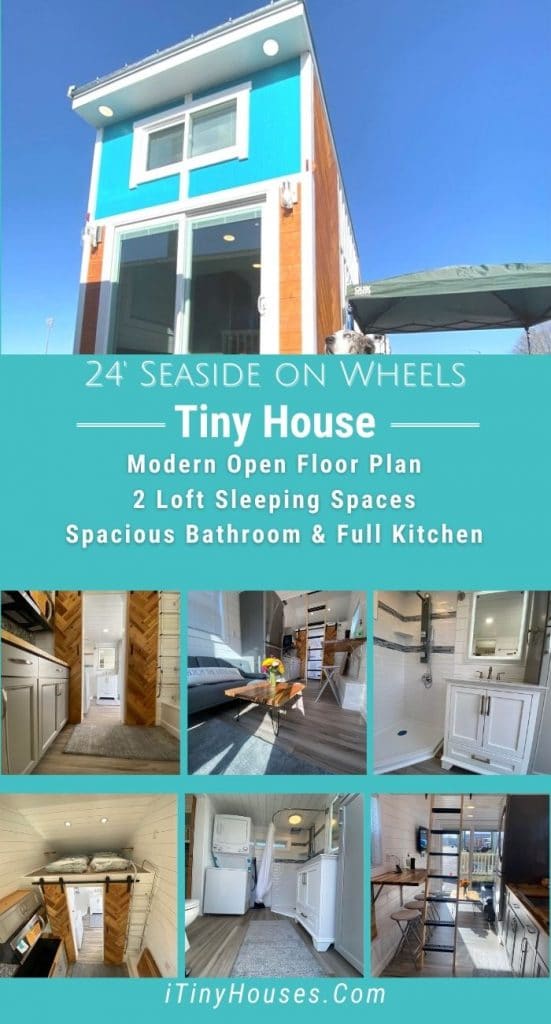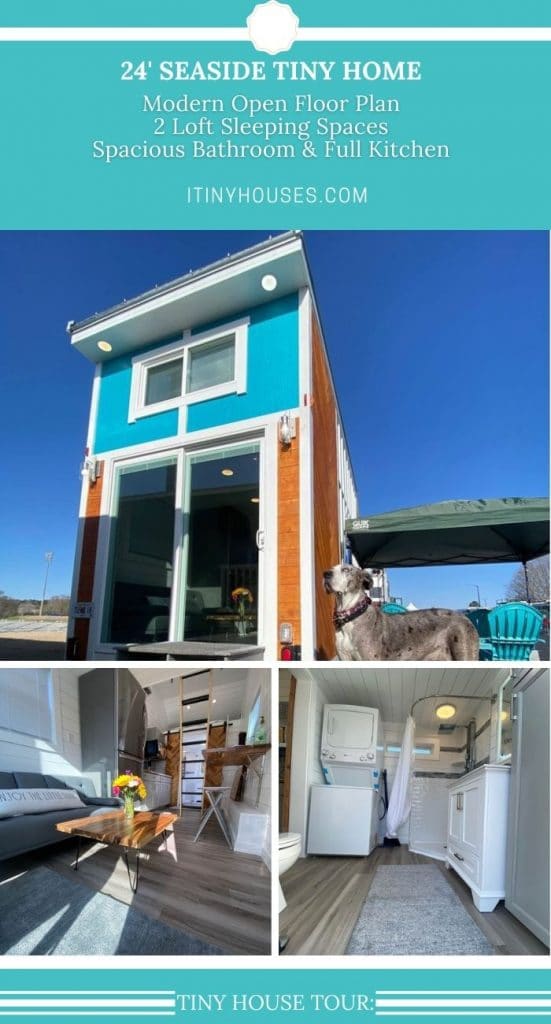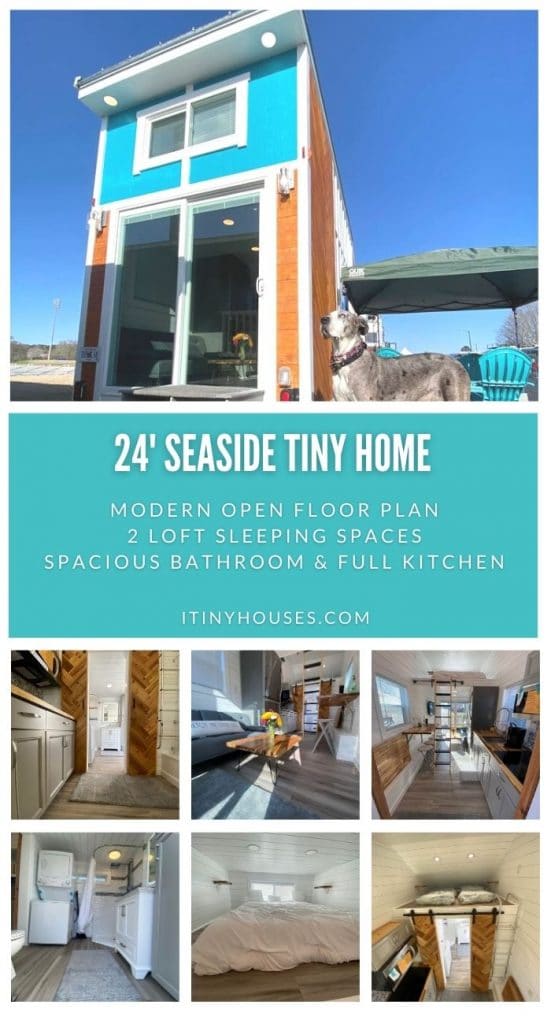Dive into tiny house living with this stunning 24′ home on wheels! The Seaside is a gorgeous home with an open floor plan, two lofts, a full kitchen, and a spacious bathroom. Ideal for small families and full of hidden extras, this is going to become a favorite model you are sure to live comfortably in!
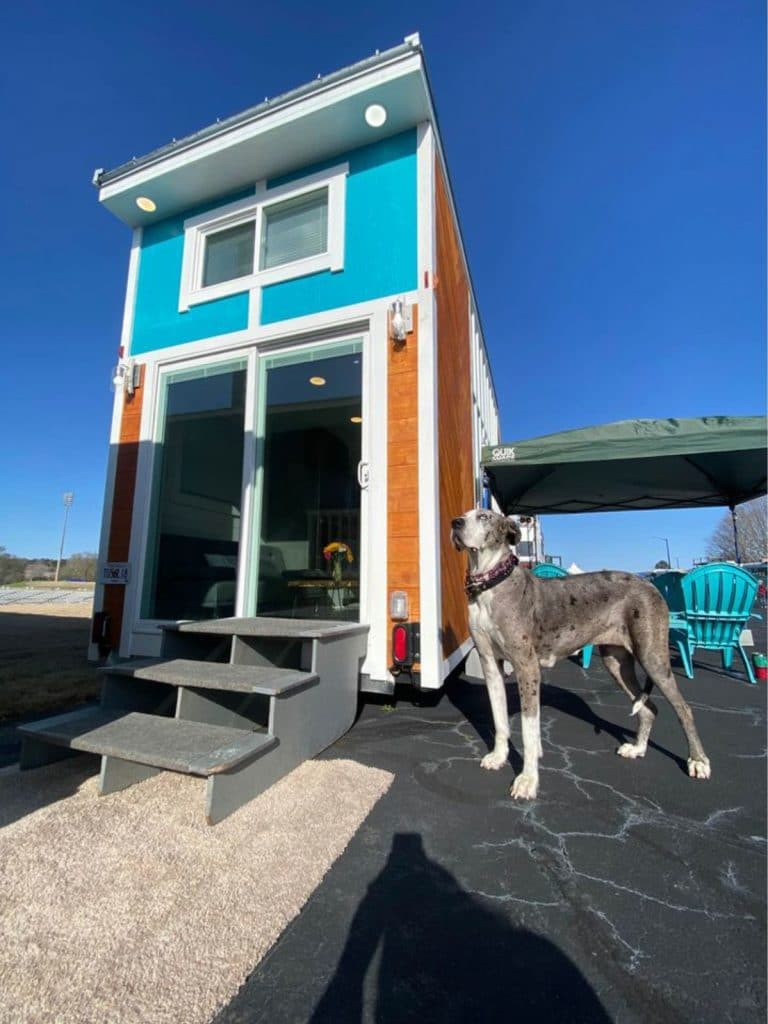
With the main front doors located at the end of the home, you walk right into the living space. The first thing you notice is the open floor plan and white shiplap walls. The hints of rustic in this home include dark wood along with barn doors to bring in that popular farmhouse style.
The living space is small, but still large enough to hold a comfy sofa. It could easily be replaced with a futon for extra sleep space. There is even room here to add a coffee table and a simple under window shelf table for dining.
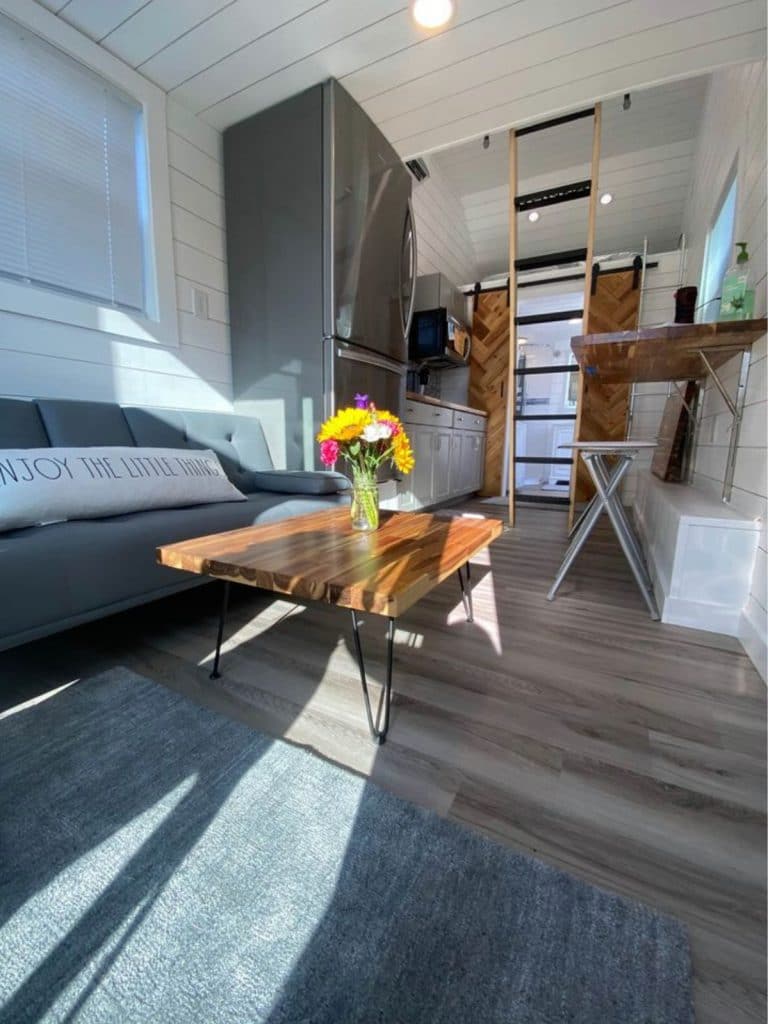
The kitchen leads directly into the bathroom. To save space and add the accent details you want, there are gorgeous chevron wood barn doors. Rather than a single door, this is divided into two that come together to close off for privacy.
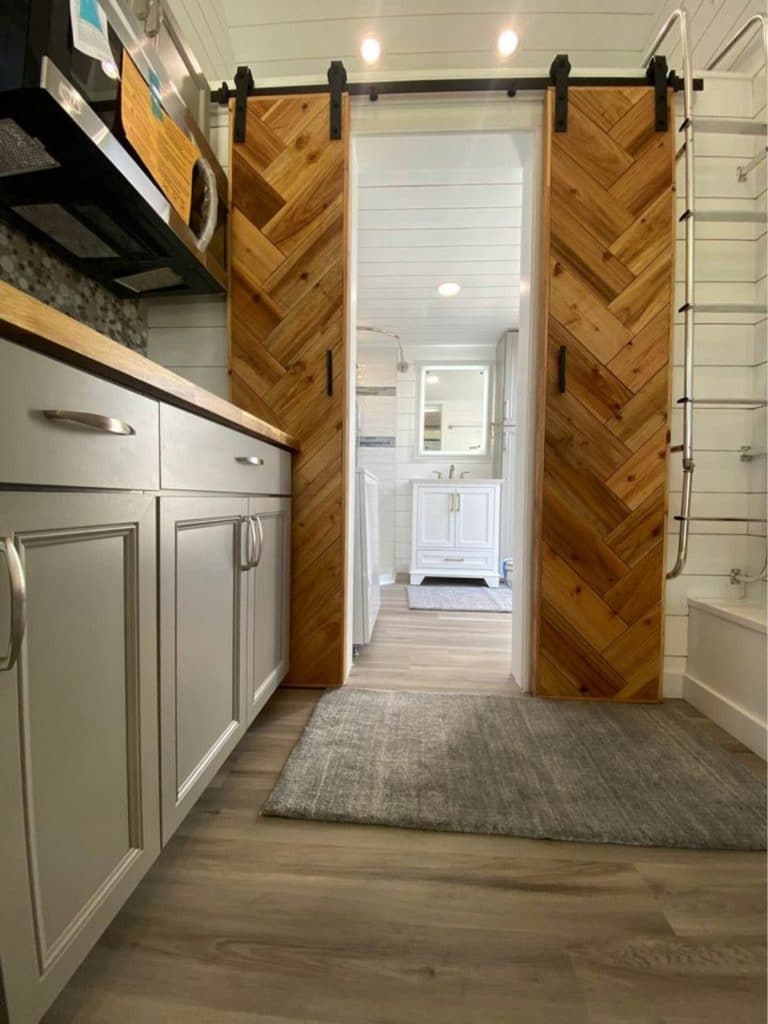
Above the bathroom is a nice-sized loft. Despite the lower ceiling at the back of the space, you feel open and cozy here as the front is tall and spacious. Two twin beds easily fit here side by side to make it a great guest sleeping area or a place for kids of all ages. There are even already installed shelves on both sides to use for storage or a bedside lamp!
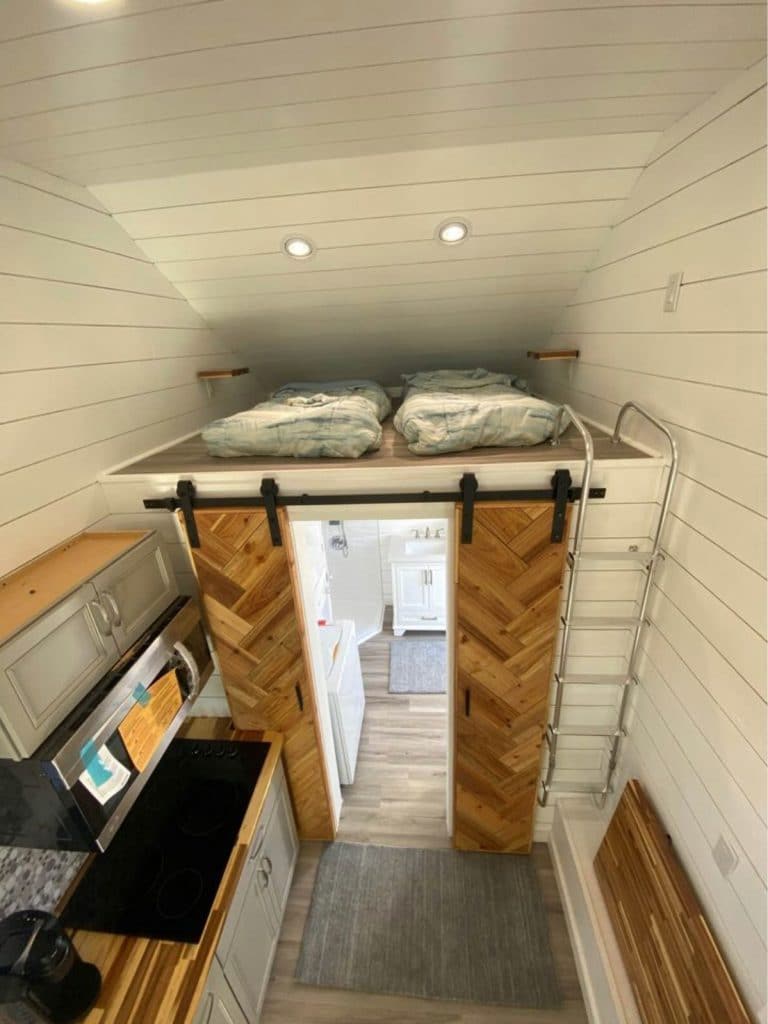
This large and modern bathroom is one of the best parts of this tiny home on wheels. Not only do you have the standard toilet, sink, and shower, but this room includes updated options and a stacking washer and dryer.
Having a laundry setup in your tiny home is a huge bonus, and perfect for families. This one is convenient and doesn’t make you sacrifice much-needed space in the home.
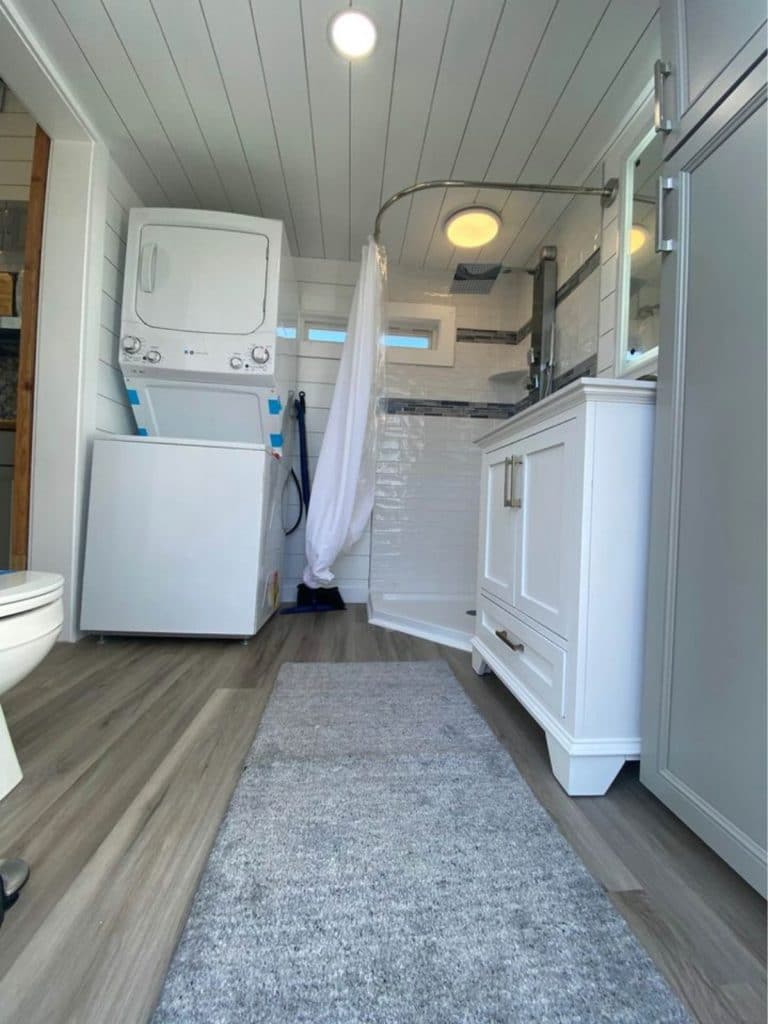
Next to the vanity is a large storage cabinet that can be used for towels, toiletries, or clothes. The vanity itself is a sleek modern design with a lighted mirror hanging above.
The shower is the star of the bathroom with the tile lined back and this amazing shower head and faucet setup.
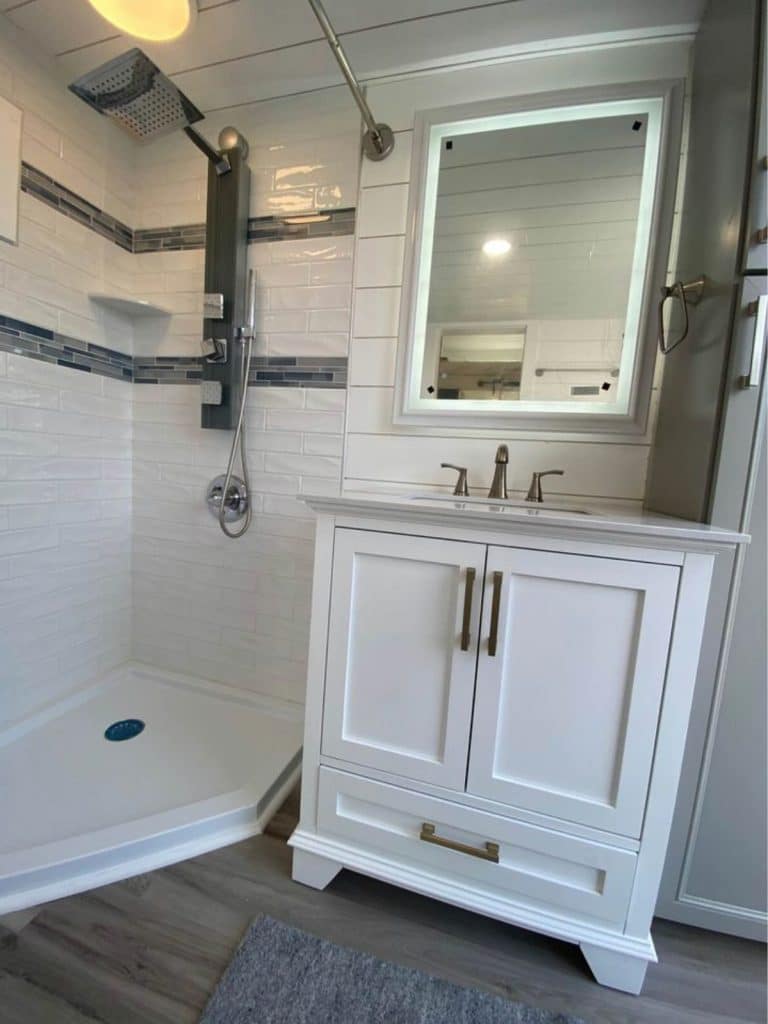
The shower curtain makes the small corner shower feel less claustorphobic. You can always add a door down the road if wanted, but you are sure to appreciate the current setup that even includes a built-in soap dish in the corner.
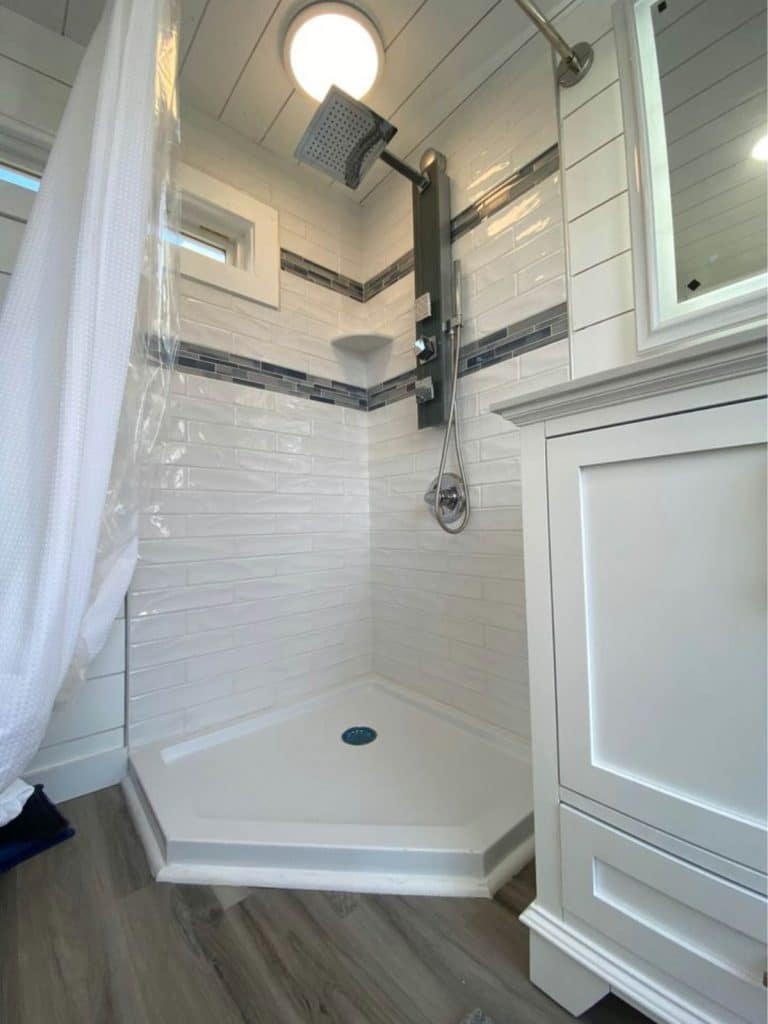
This view gives you a better idea of the layout of the home. It shows how easy it is to move the ladder out of the way when not in use, features the table and stool area better, and shows just how large that loft space is!
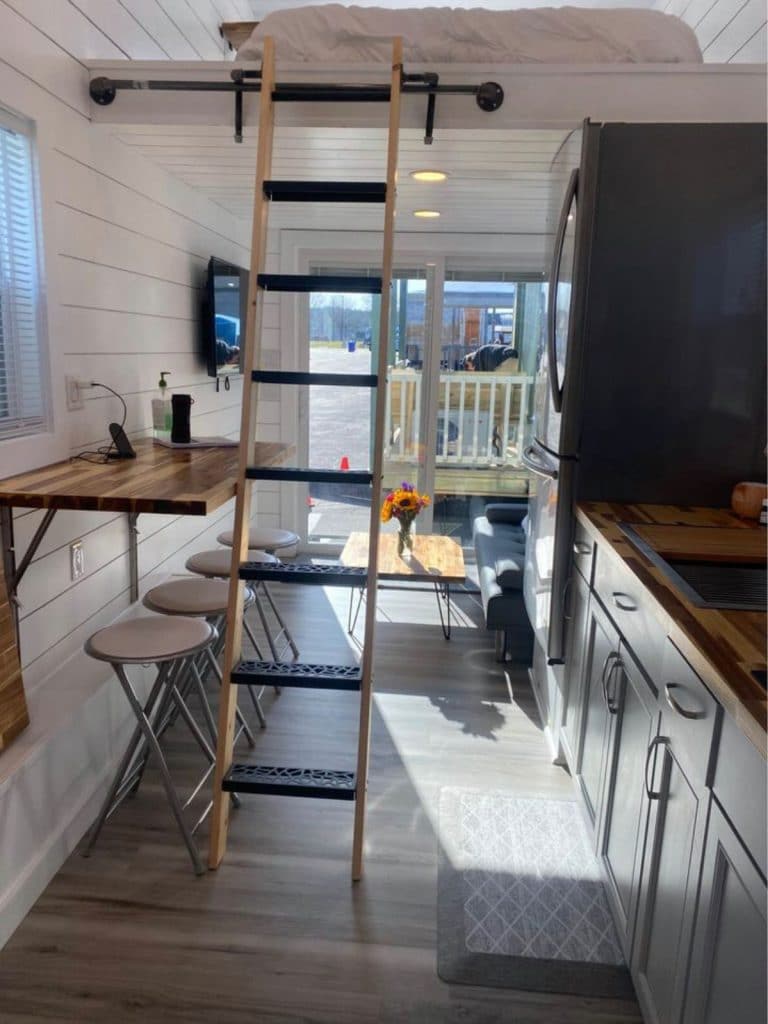
The kitchen has a large full-sized refrigerator, a built-in 4-burner cooktop, a deep farmhouse sink, and mounted microwave. While not a traditional oven in this space, it’s easy to adjust and add something different if needed.
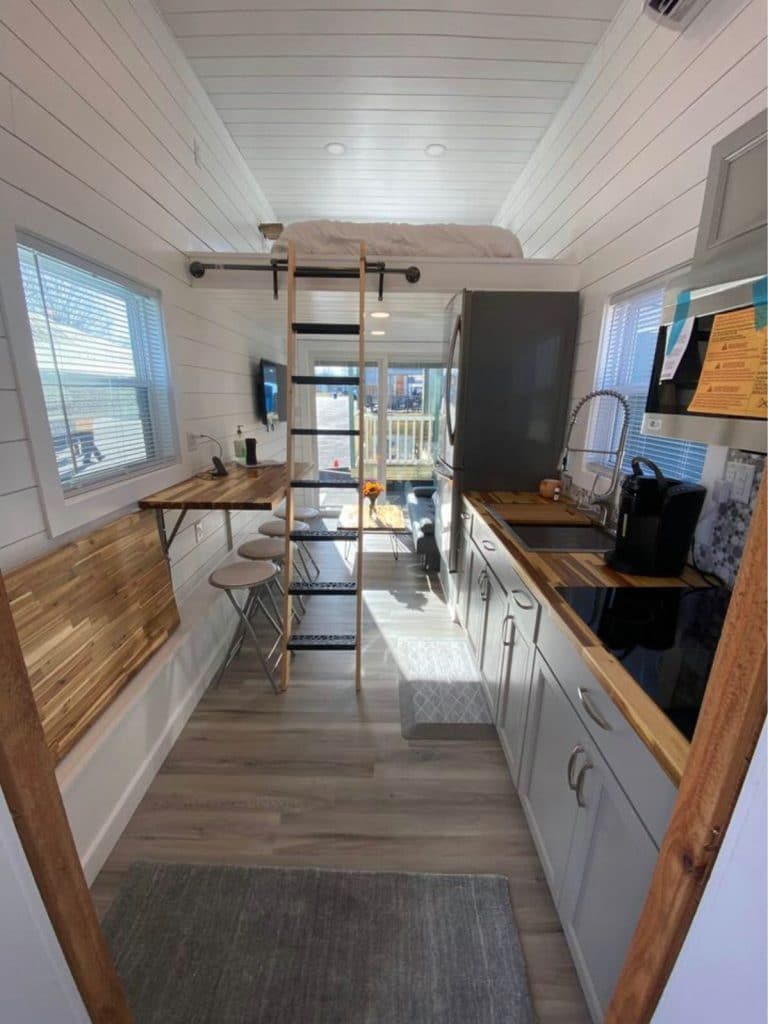
The main “master” loft is amazing with the super deep and long space giving you plenty of room for a large bed, bedside tables, storage, and similar. You still have the floating shelves here with outlets just below. This makes it easy to charge phones at night and hold a few books for reading at bedtime.
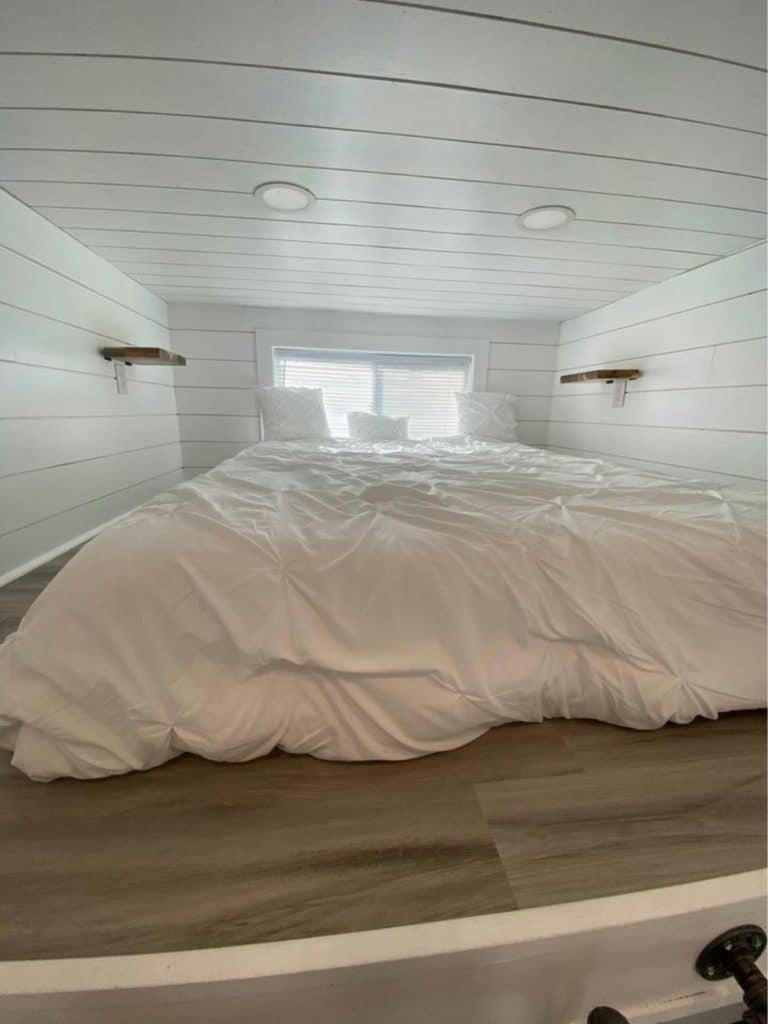
For more information about this tiny home, check out the full listing on Tiny House Marketplace. Make sure you let them know that iTinyHouses.com sent you!

