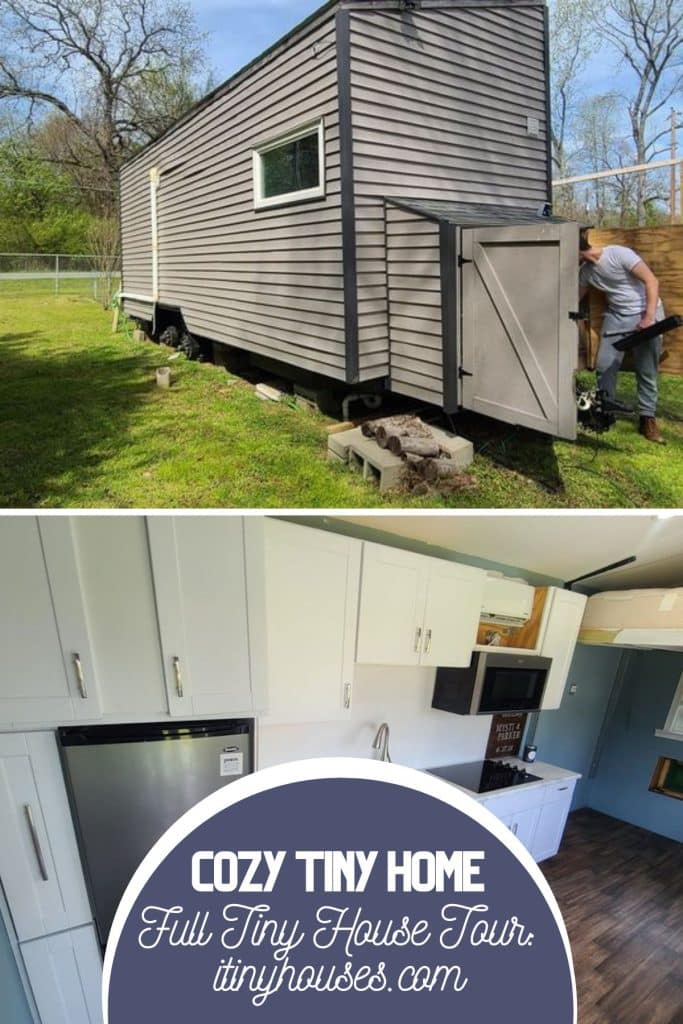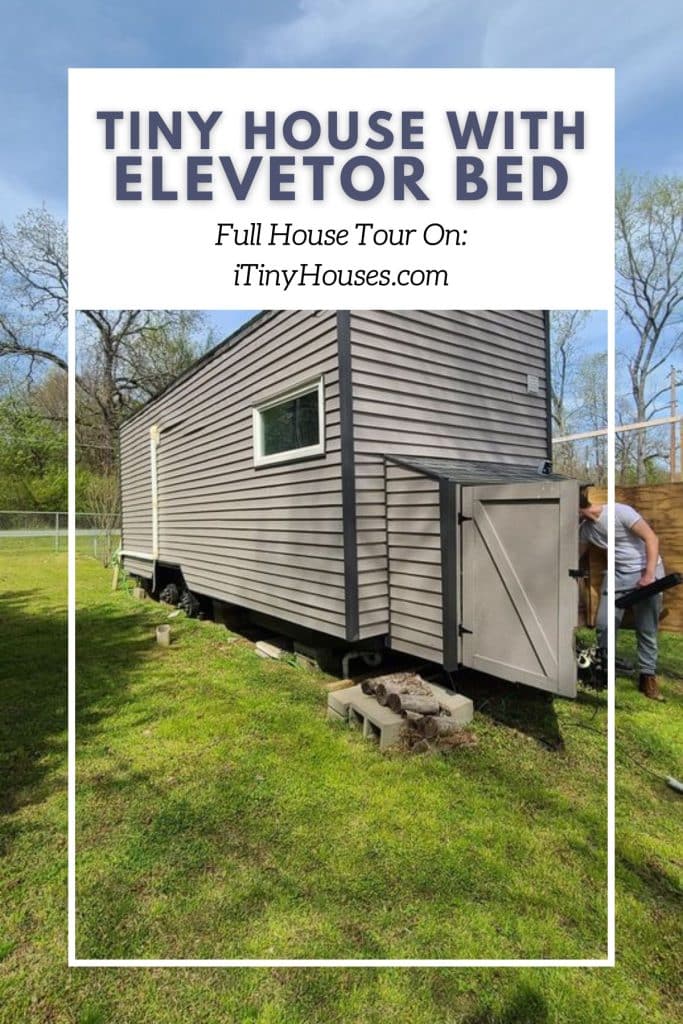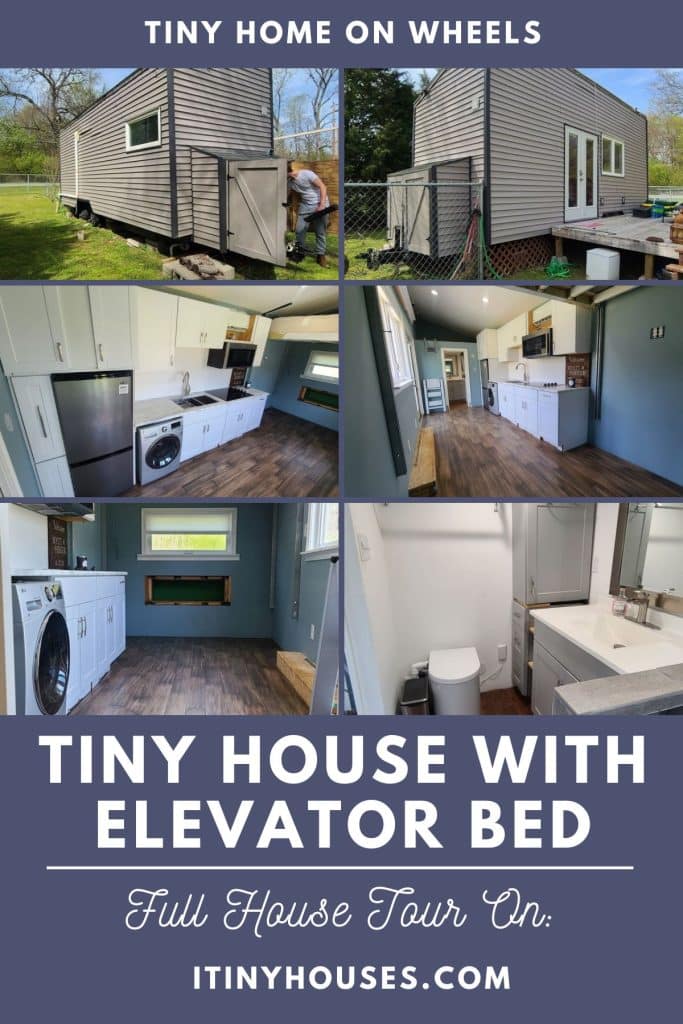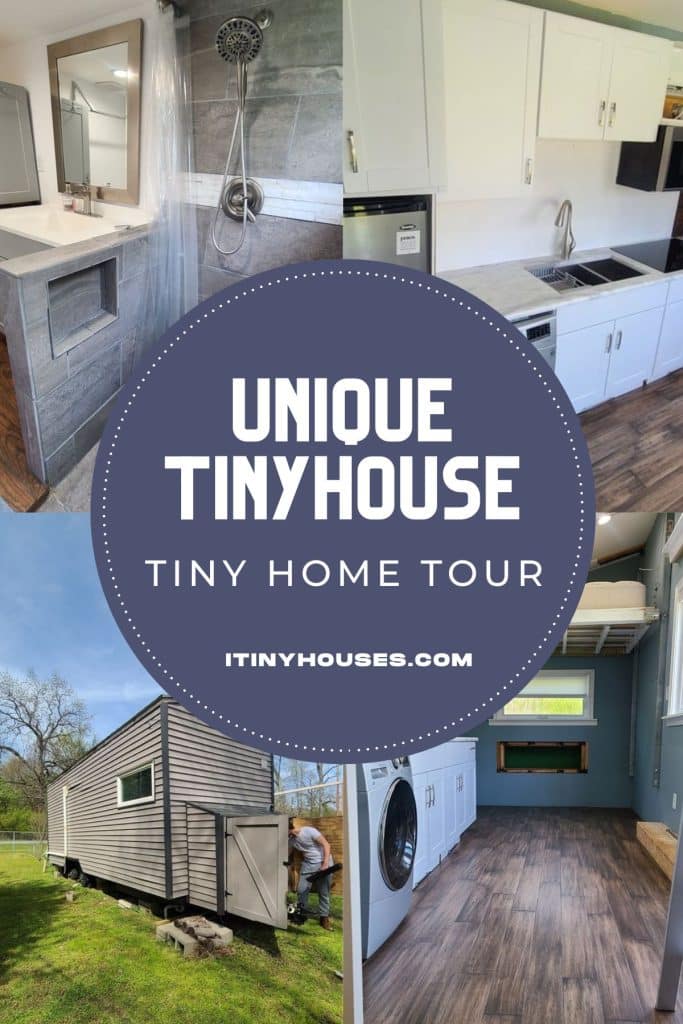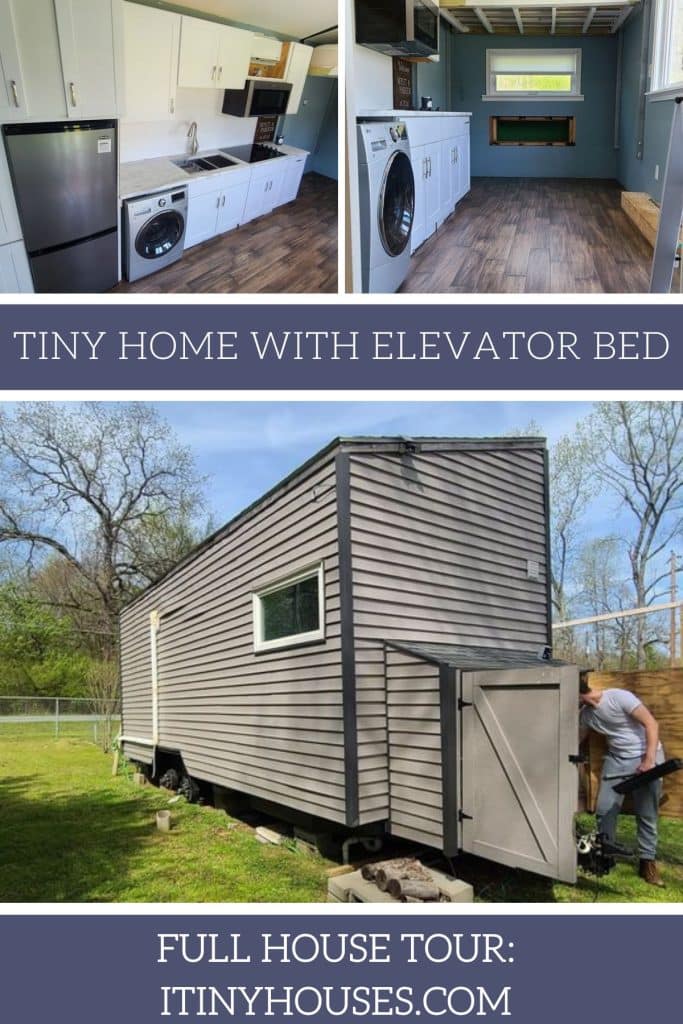In the heart of the state of Arkansas is a gorgeous tiny home just waiting for you to make your own. This self-built tiny home is a perfect example of a true tiny house on wheels.
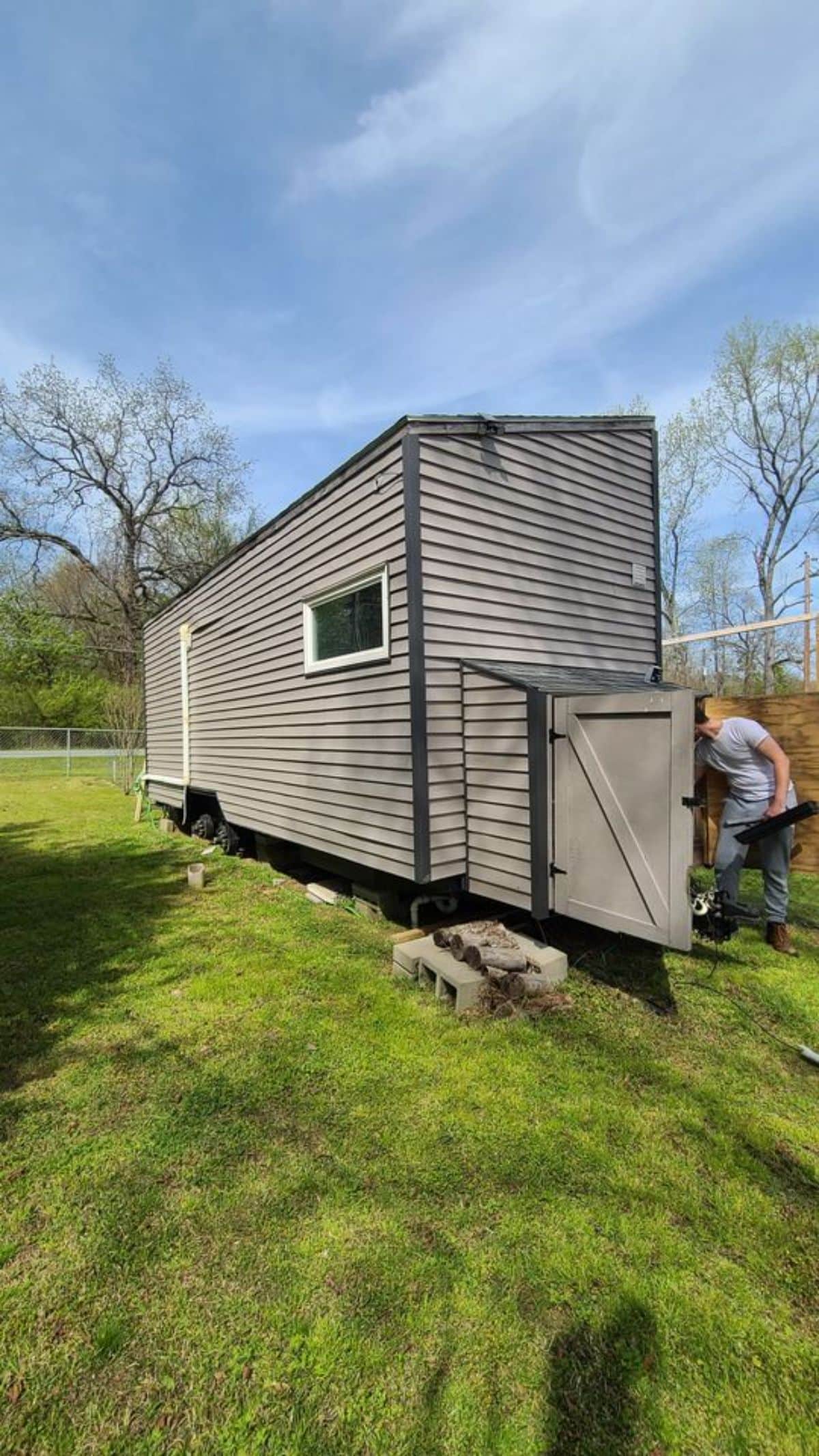
Article Quick Links:
Tiny House Size
- 24′ long
- 8′ wide
- 13.5′ high
Tiny House Price
$30,000 sold as is. Located on the property but must be moved. The land is not included.
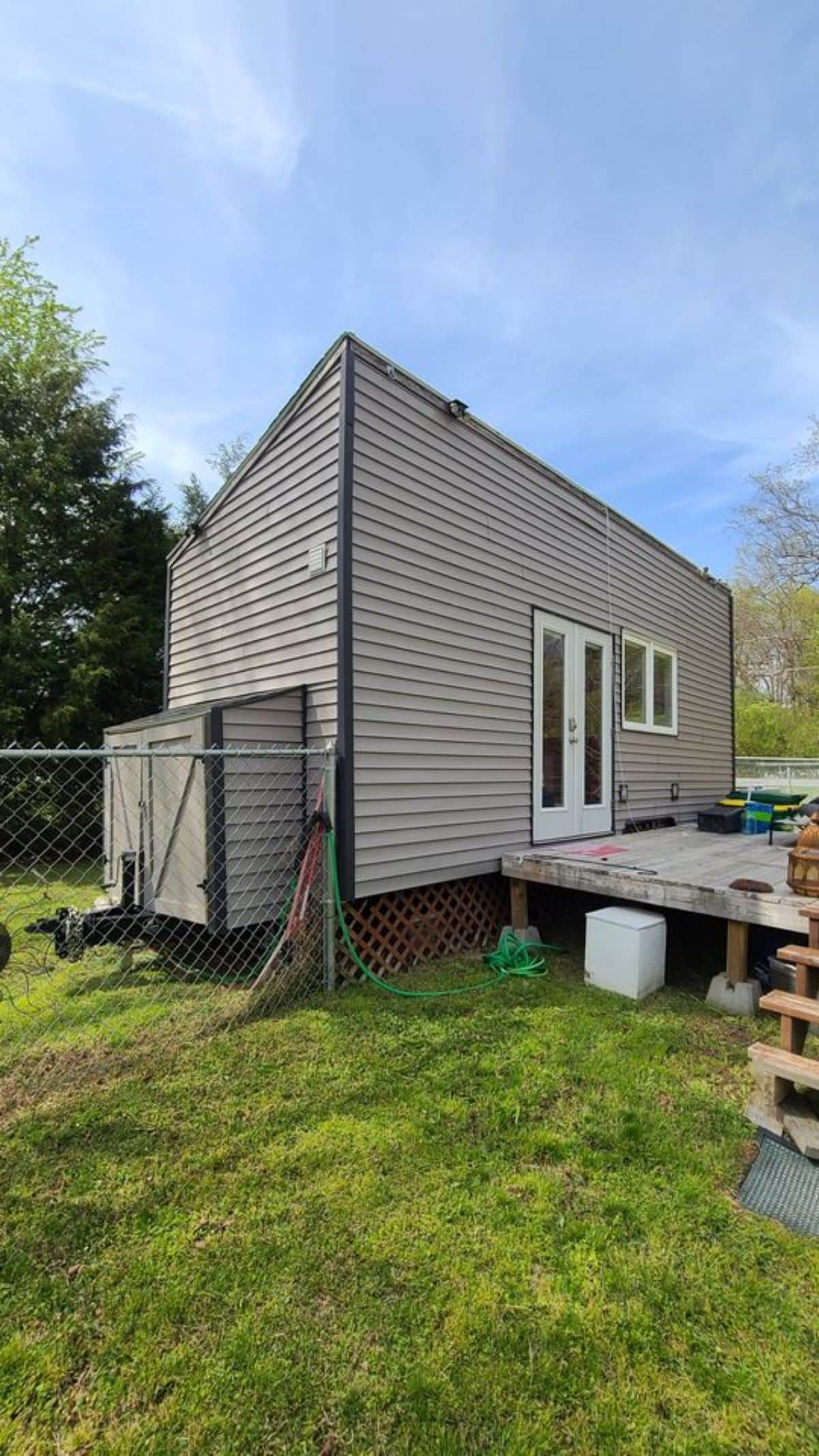
Tiny House Features
- Built on Tiny Home Builders 24′ trailer but customized and the hands-on building was done by current owners.
- The kitchen is equipped with stainless steel appliances and granite countertops. You will also find a 4-burner stovetop with an above-the-range microwave oven and vent combination.
- Large double windows and French doors on the side bring in a ton of natural light.
- LG all-in-one washer and dryer combo in the kitchen.
- Has a Pioneer split system for heating and cooling above the kitchen cabinets.
- The bed is suspended on a lift system powdered by a removable arm-drill attachment that is easy to stow when not needed. This bed is on steel frames on the walls that are ideal for supporting the weight.
- Stunning bathroom with an off-grid toilet by Simploo. A carbon filter ventilation system keeps compost dry. Additionally, there is ample storage spaces in the bathroom and a stunning stone-look tiled shower with half a wall and two shower heads.
- The additional loft above the bathroom has a simple ladder and can fit a twin or full-sized mattress easily.
- Exterior storage on the front tongue of the trailer includes the electrical box and access to the EcoSmart tankless water heater.
Below you get a close look at this elevator bed. This is ideal for those who have mobility issues and is setup to handle the weight of both the mattress and two adults.
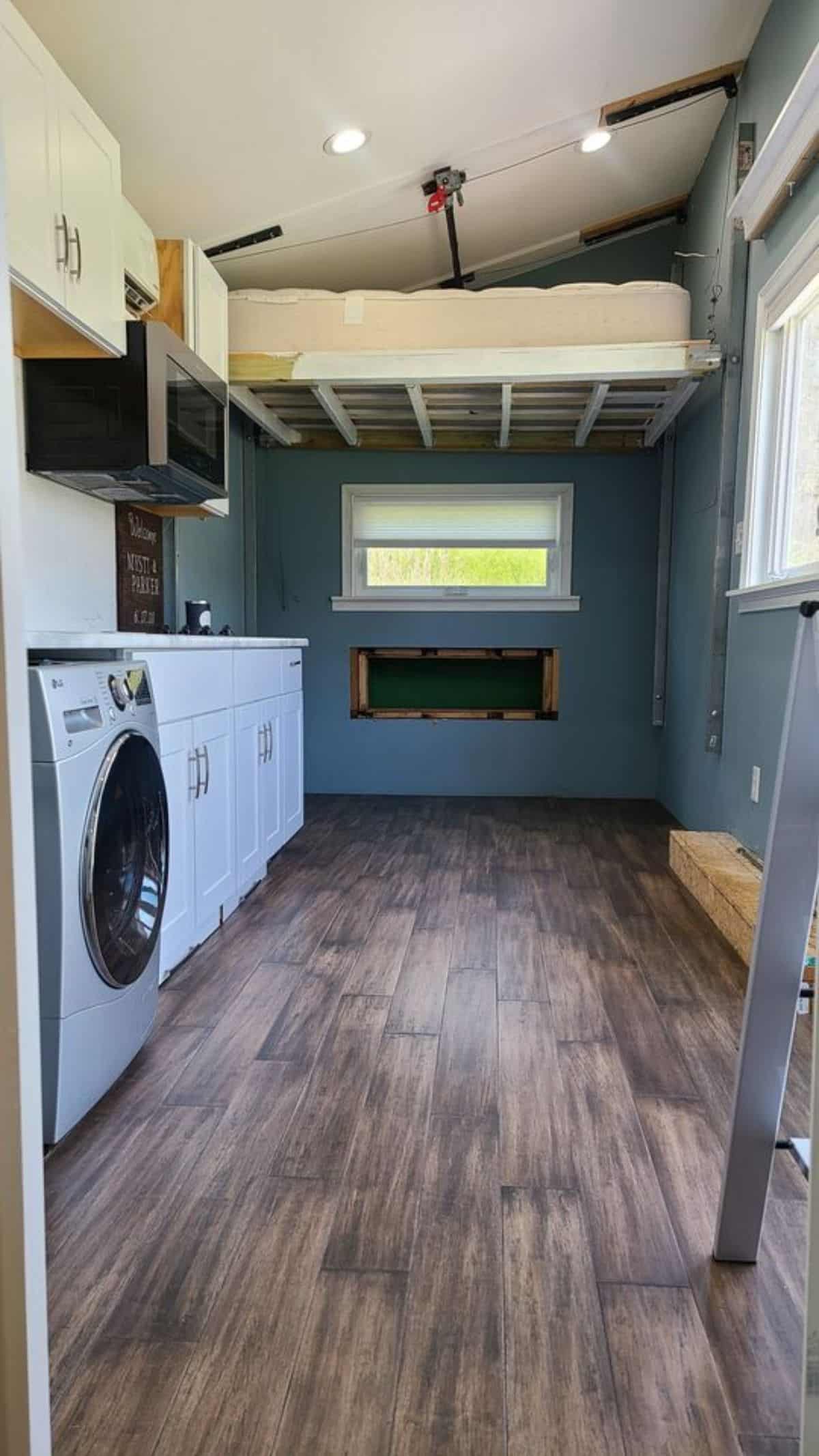
On the other side of the home, above the bathroom, is another loft with just enough room for a single bed, but it can also be used for storage.
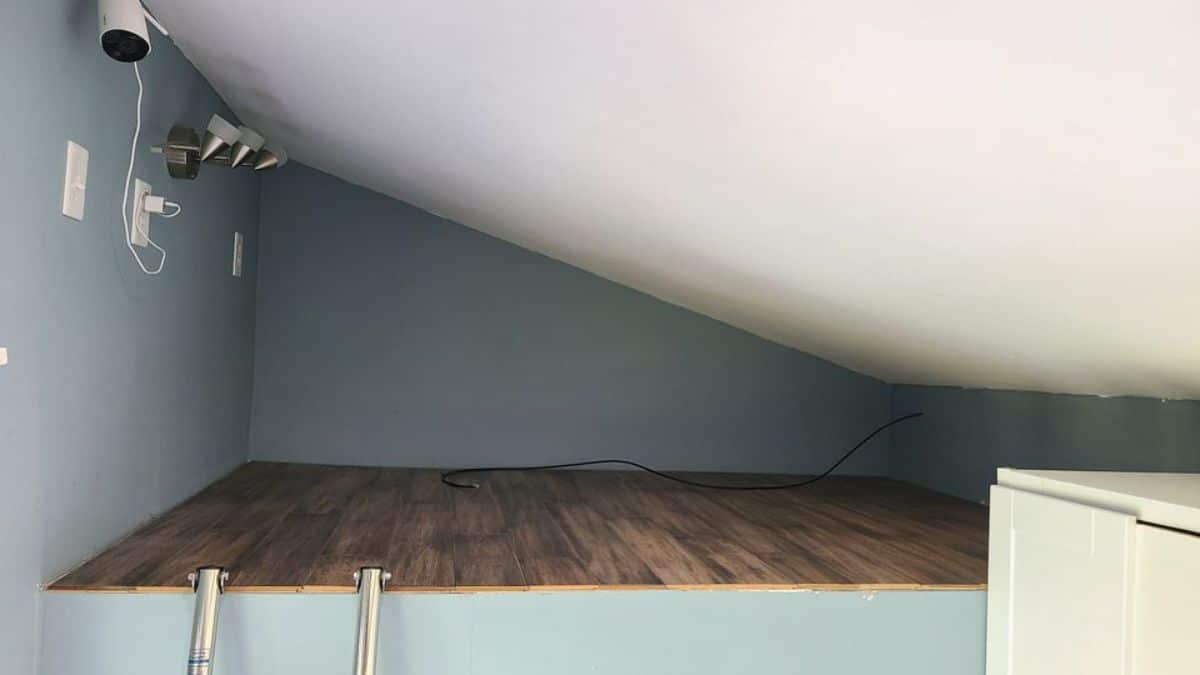
The front door(s) is on the side of the home and opens up into the kitchen space. While not a traditional full kitchen, this has an apartment-sized refrigerator, cook top, and microwave oven. Plus, tons of storage and a deep sink.
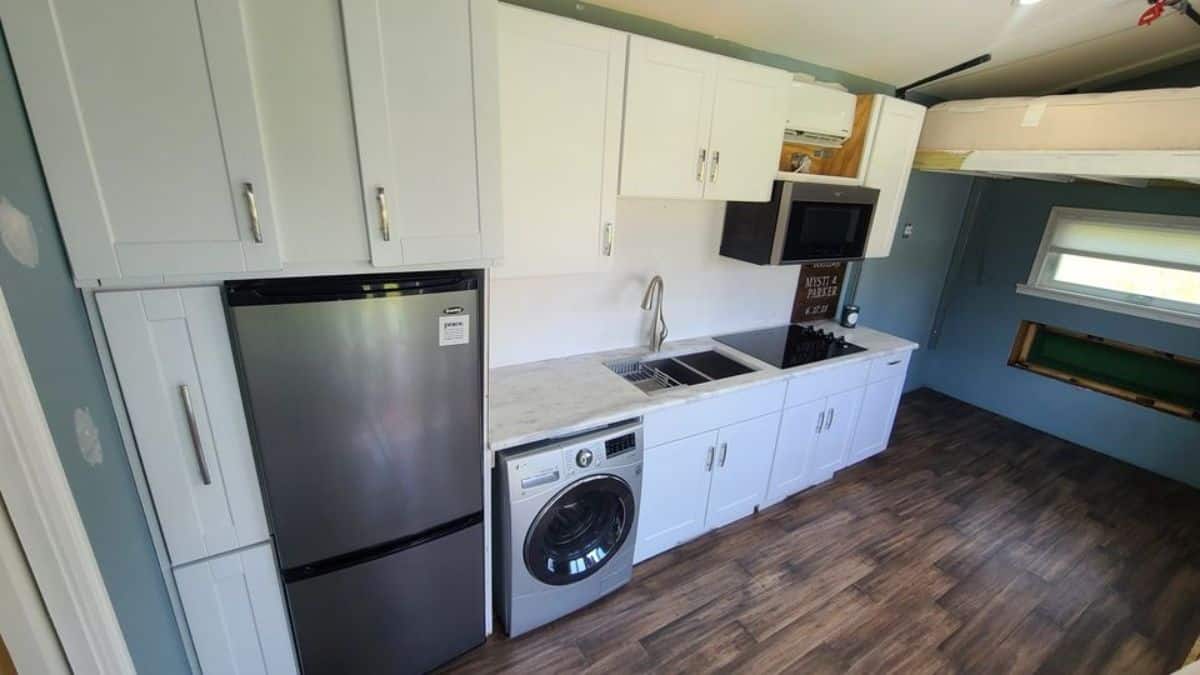
The image below was taken from beneath the elevator bed. You can see the secondary loft and open door to the bathroom on the opposite side of the home.
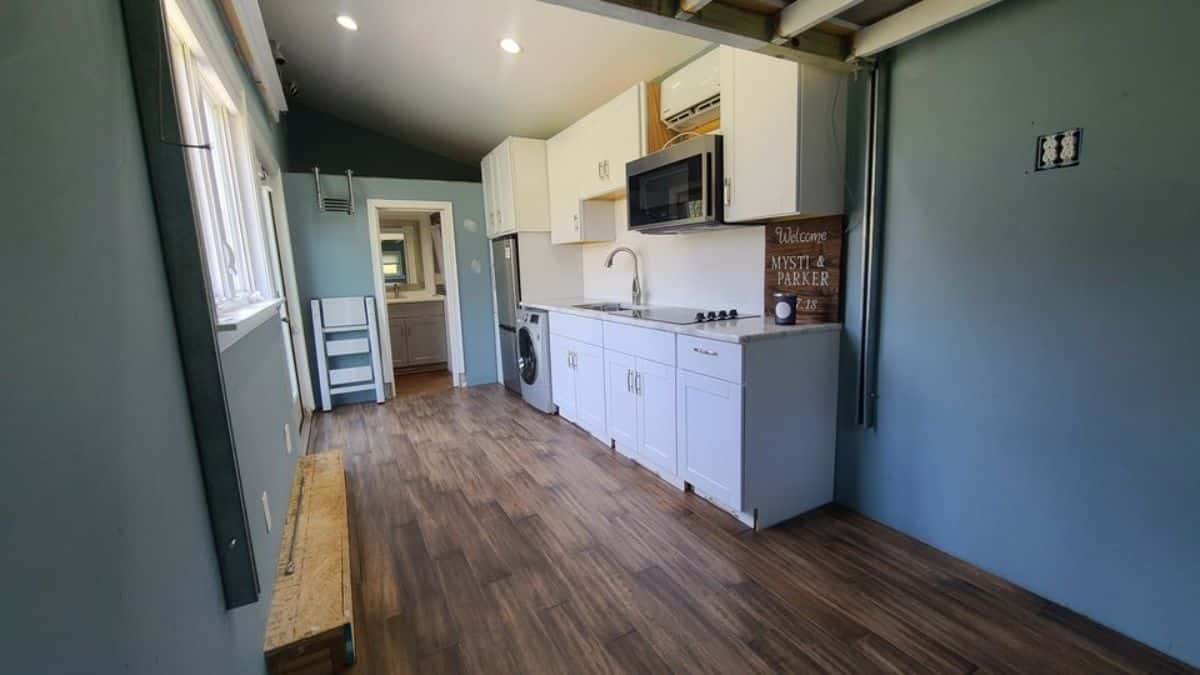
Here is another look into the storage spaces beneath the kitchen counter. I love those drawers at the bottom.
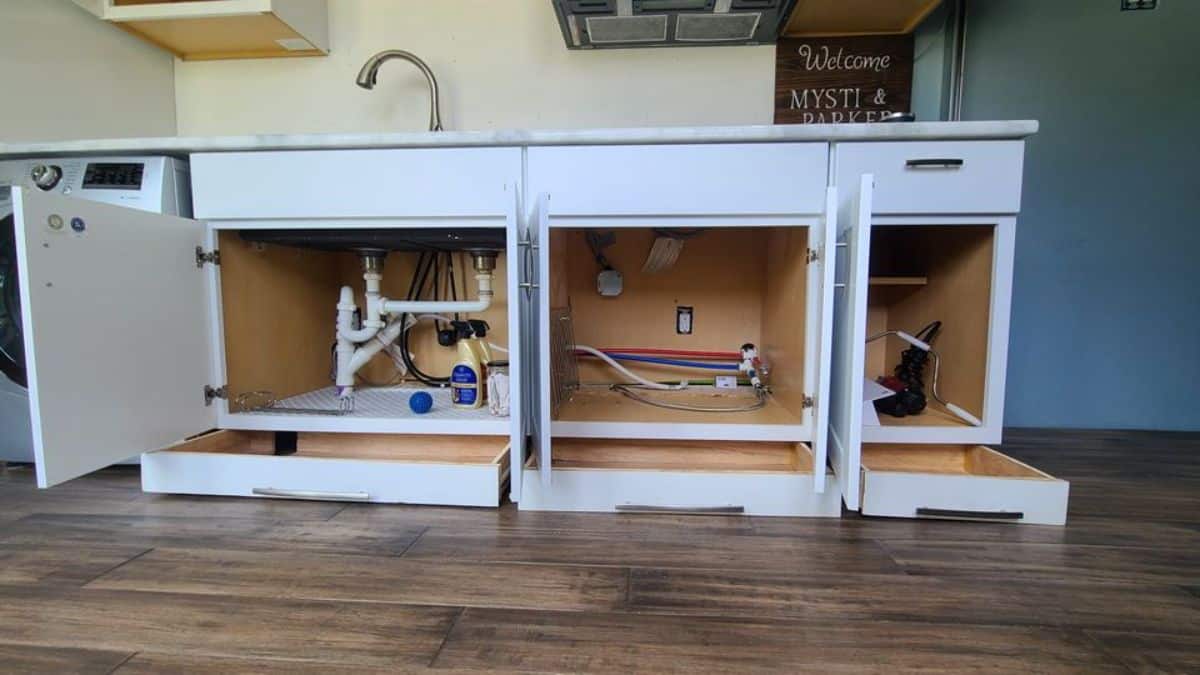
A bathroom is a must, and this home has a beautiful space with a composting toilet, sink, and double shower. It’s sizable, cozy, and up to modern standards.
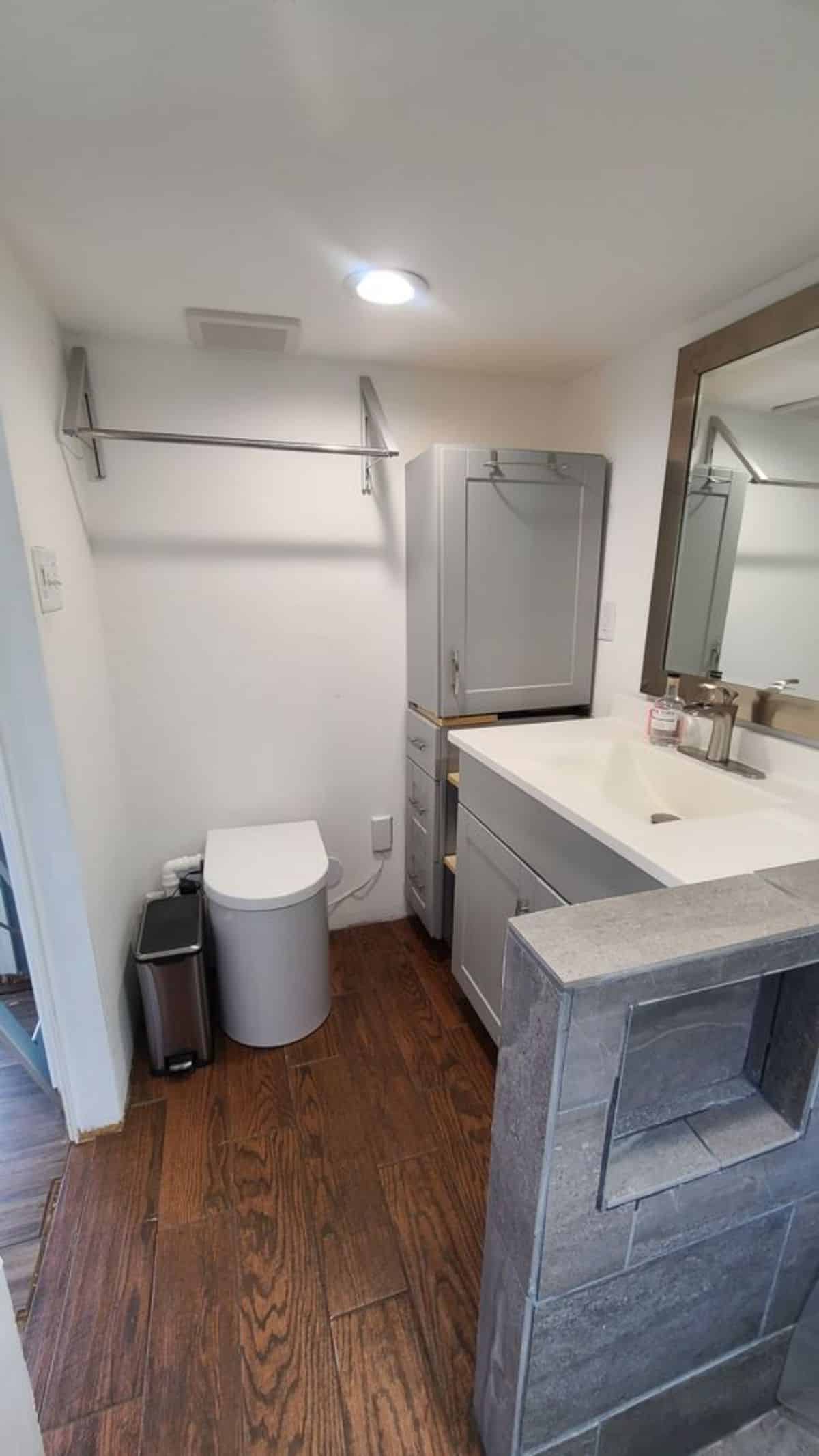
The bathroom also contains a corner storage unit ideal for linens and even more space beneath the sink. You see the drawer at the bottom that is similar to the ones found in the kitchen.
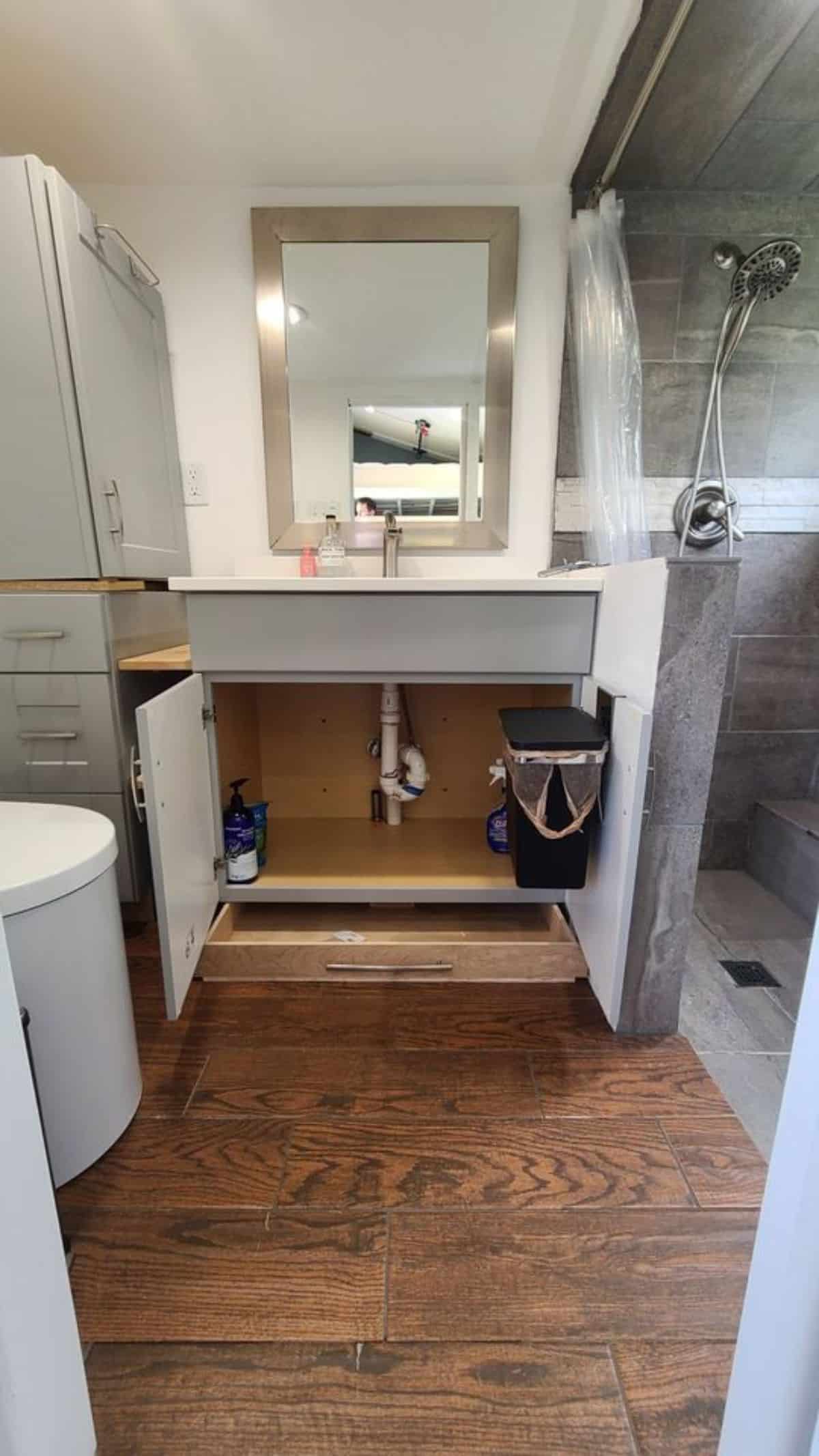
The extra-wide shower has gorgeous tile work along with dual shower heads. It has a shower rod, and half a wall, so it is open and airy but also offers privacy.
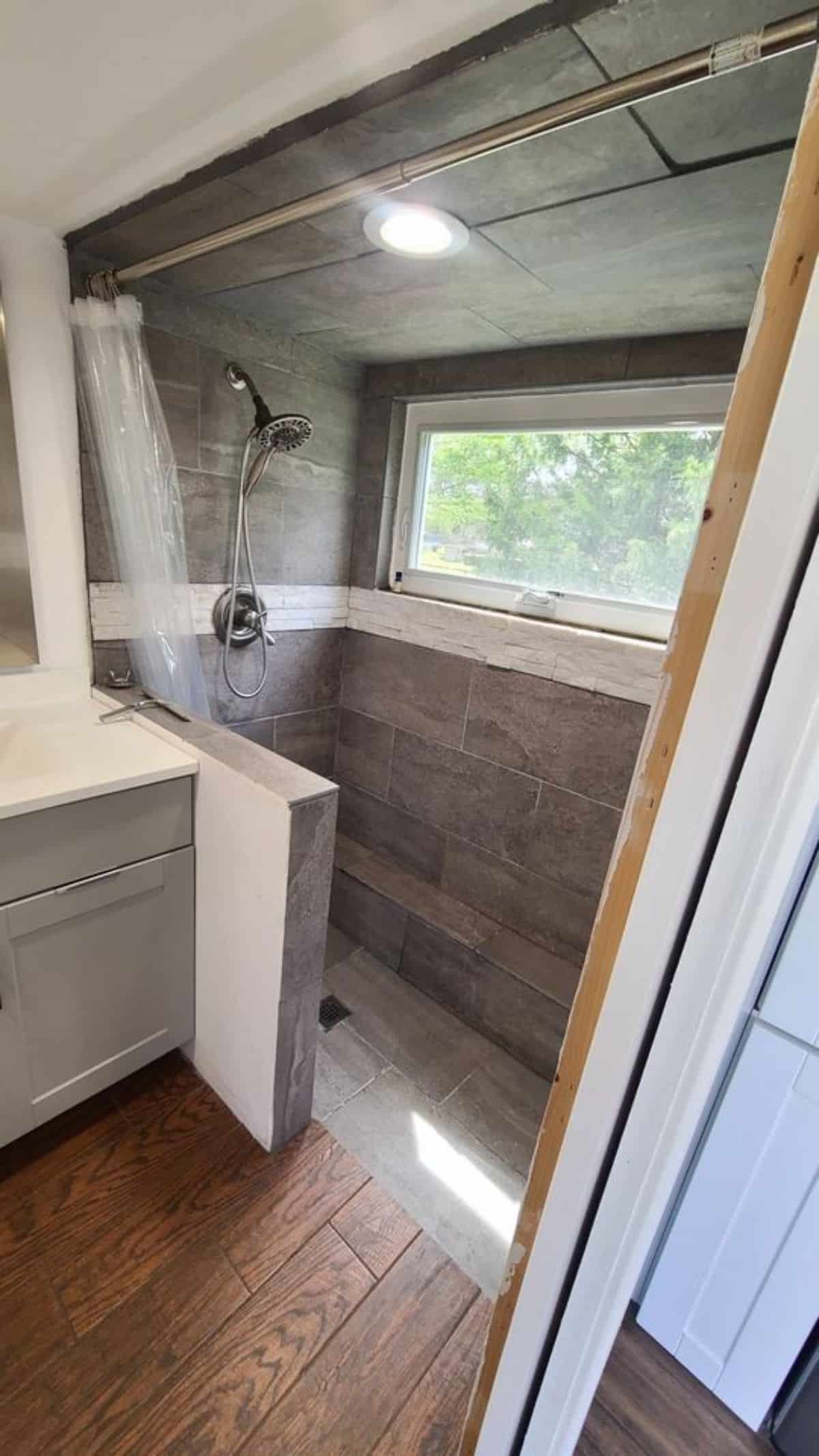
Built-in shelves are a nice addition to this shower. Perfect for holding all of your toiletries.
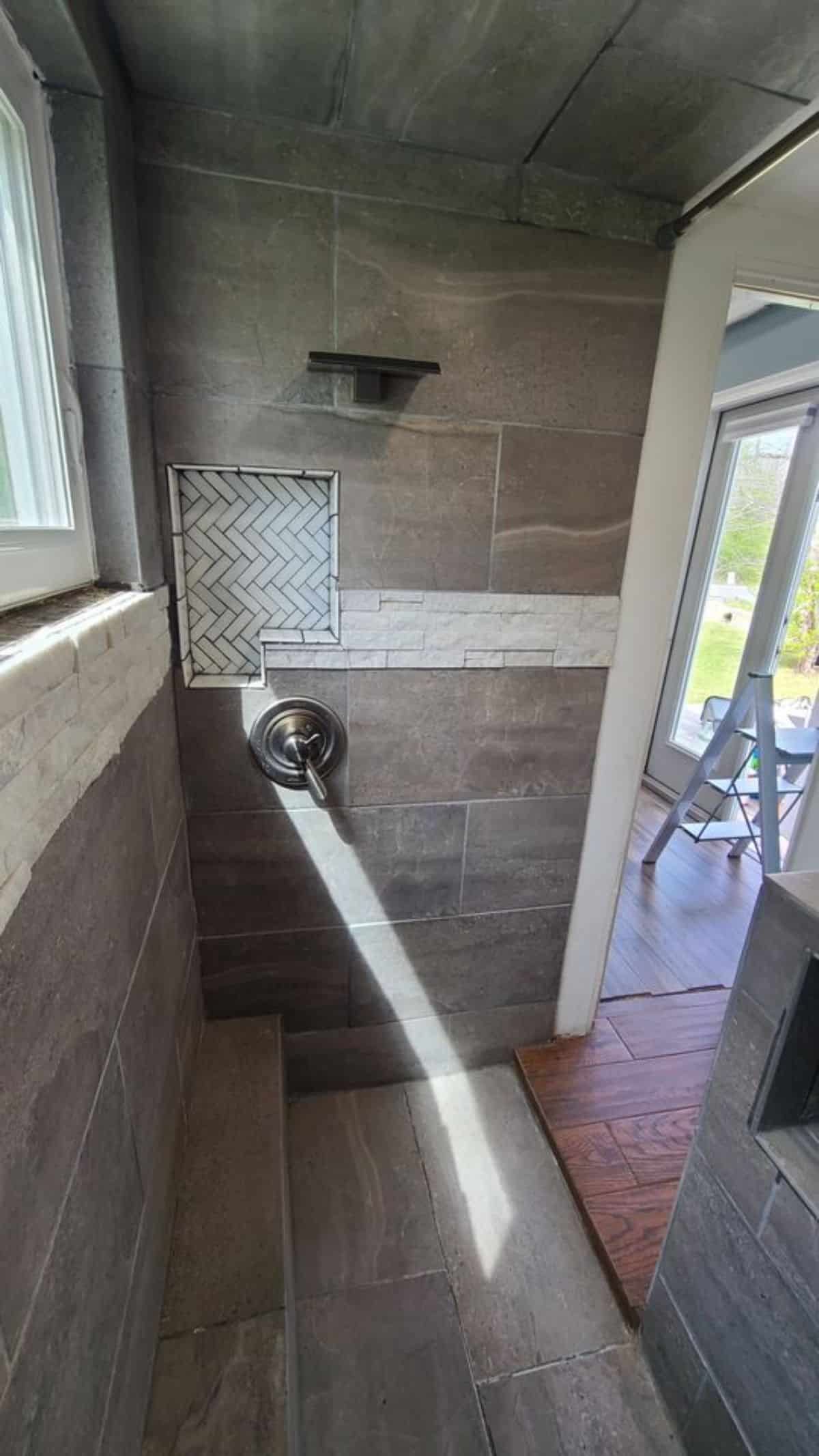
The double doors as well as the large picture window on the side of the home is a perfect addition to this space.
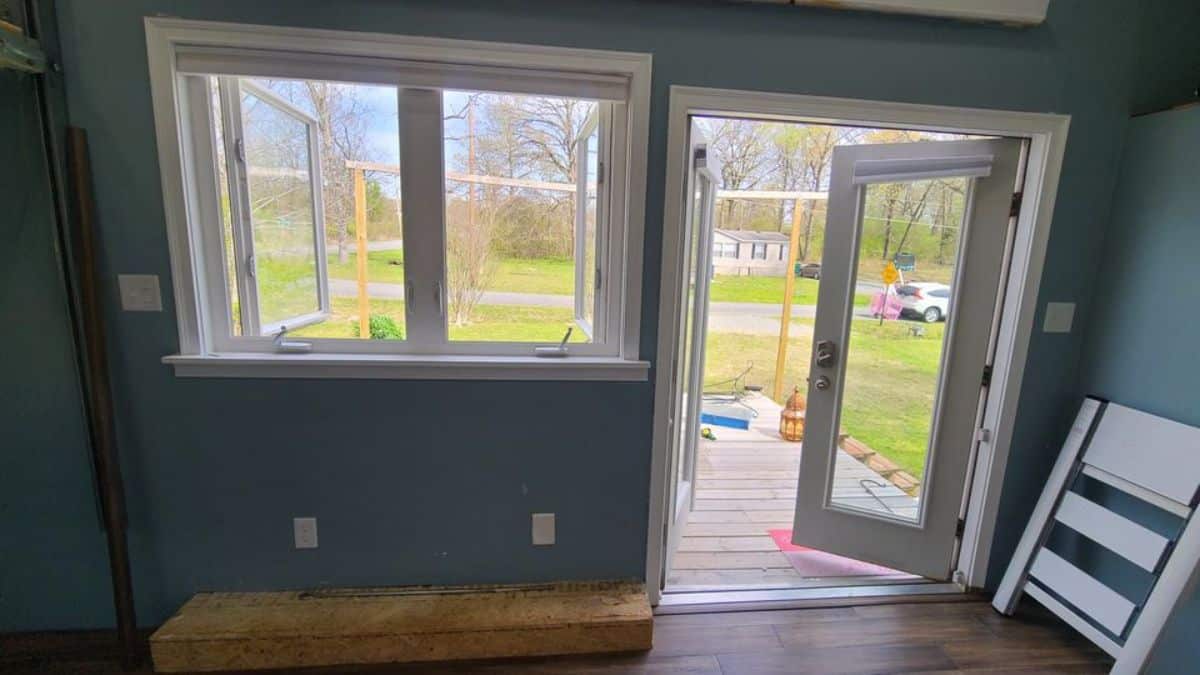
Below you get a quick peak into the exterior storage on the tiny home. This is ideal for having access to the electrical setup as well as the tankless hot water heater.
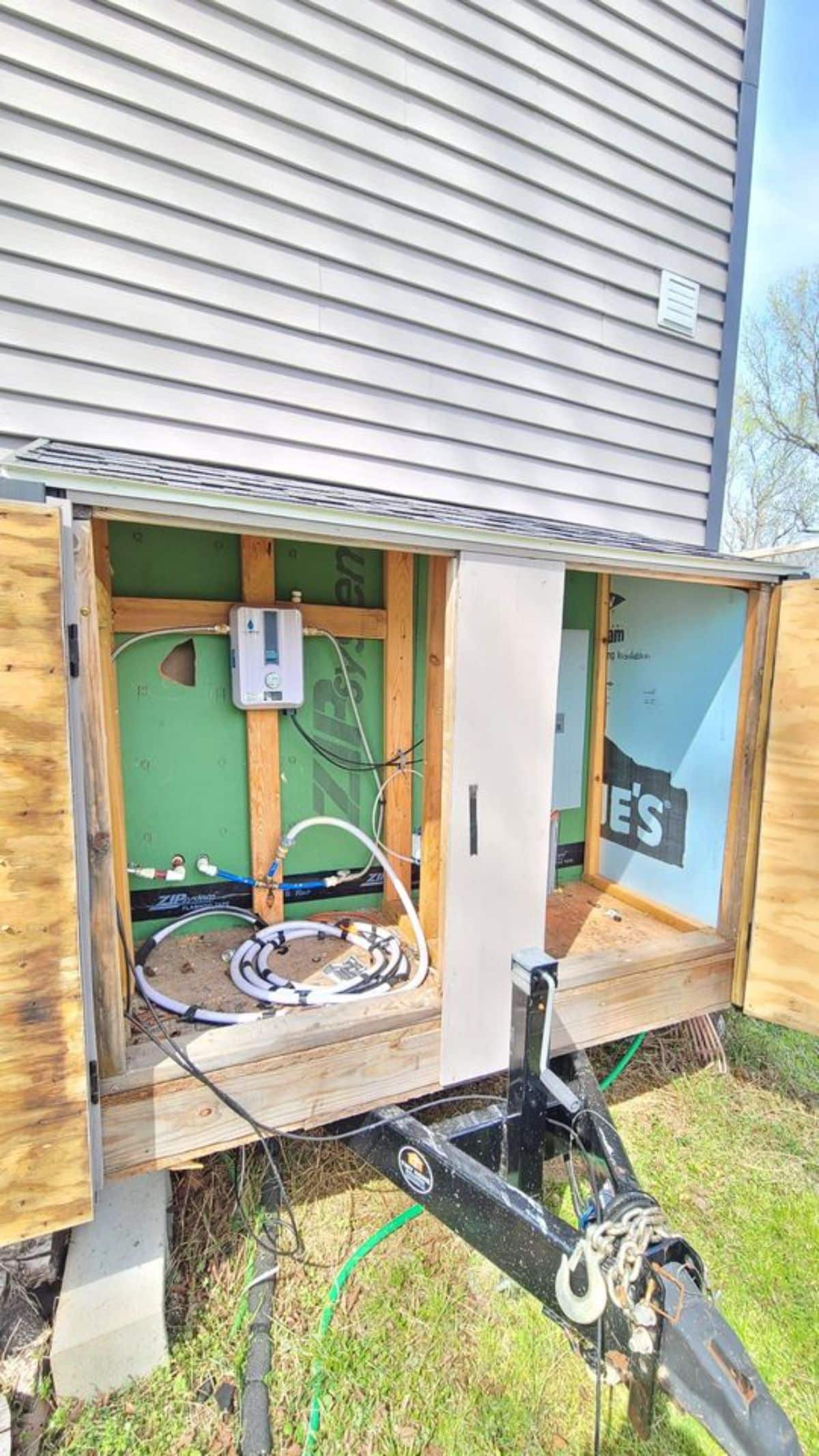
This tiny home is a beautiful home built for comfort and style. The elevator bed and sizable bathroom make it easy for anyone with mobility issues to live comfortably while still being in a tiny space.
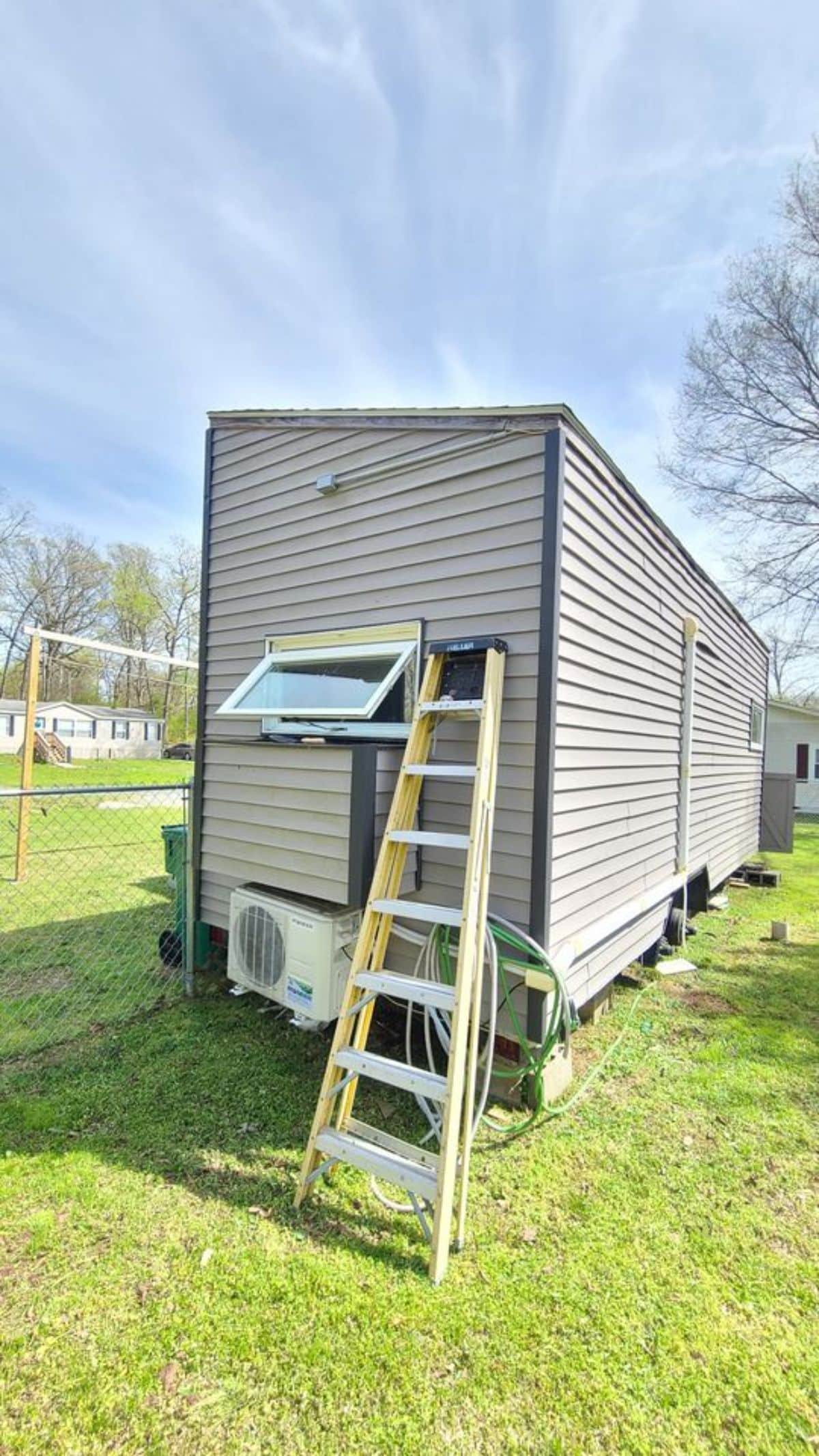
For more information, check out this Tiny Home Builders website where this build originally came from. You can also find them on Facebook. Alternatively, you can find this particular listing in our Tiny House Marketplace. Let them know that iTinyHouses.com sent you their way.

