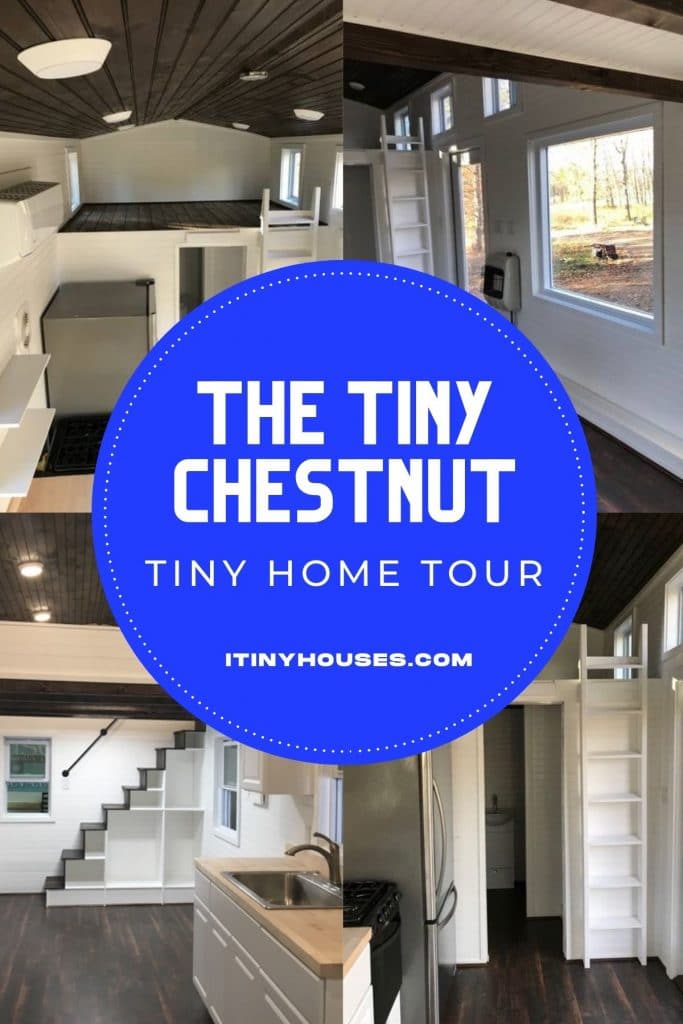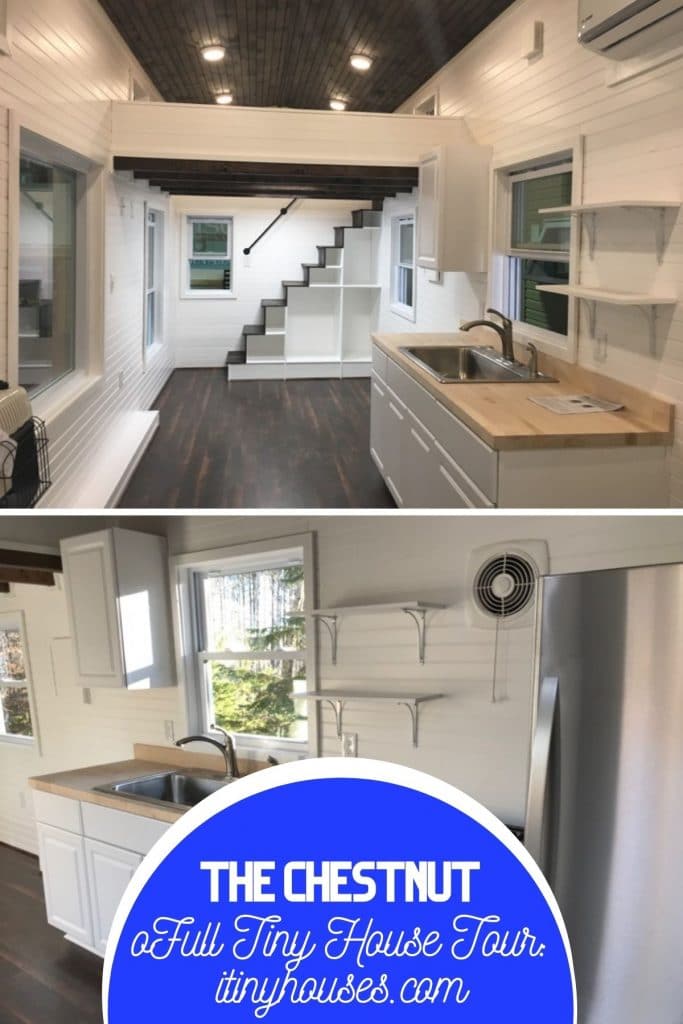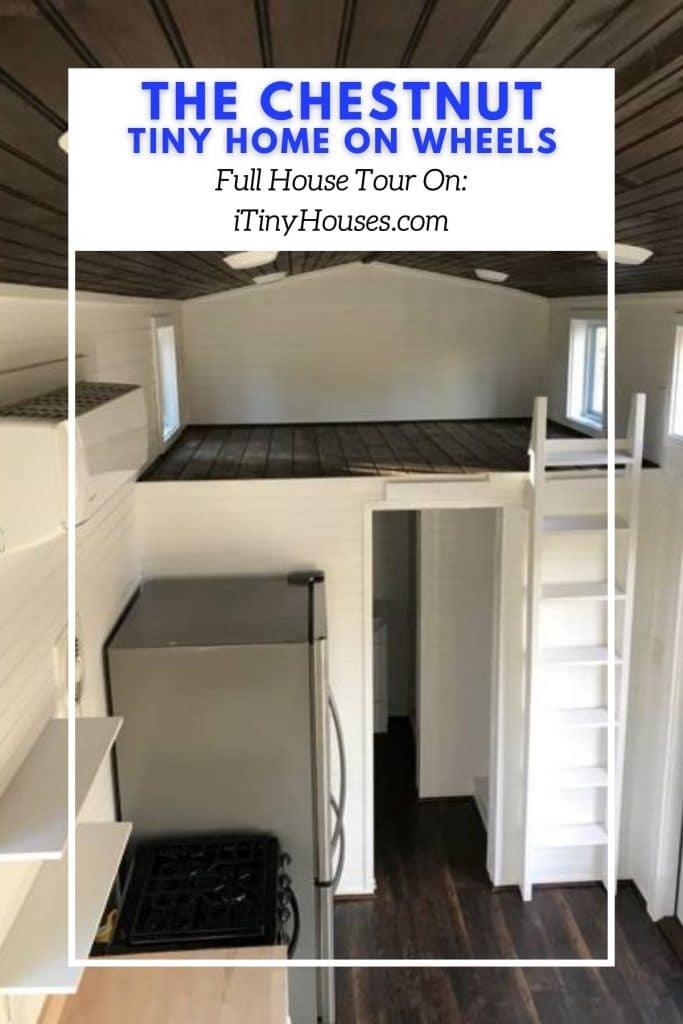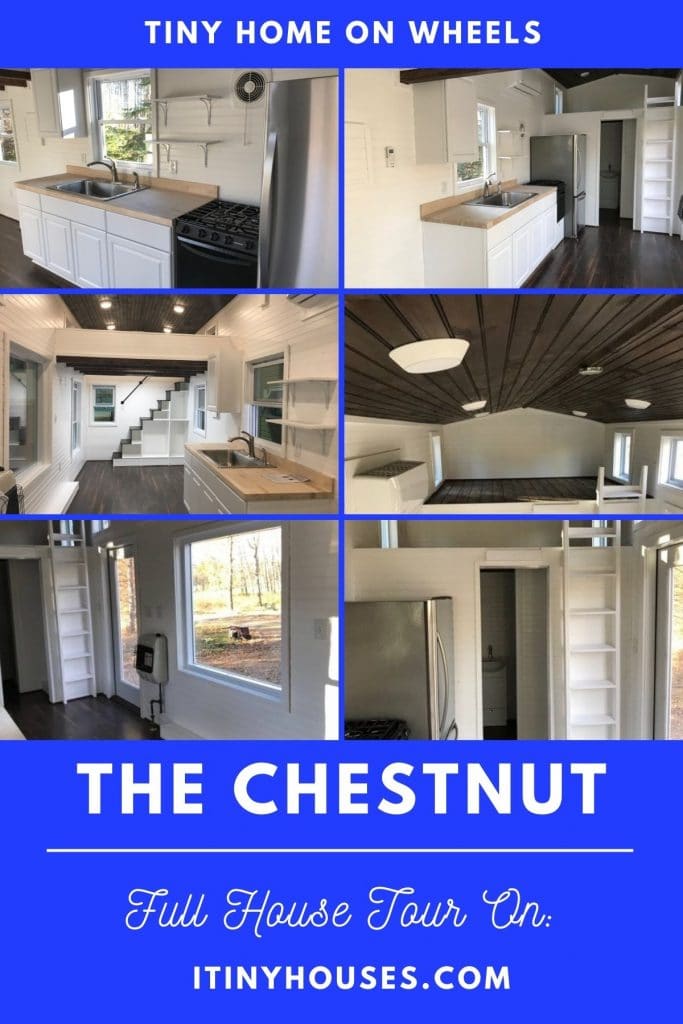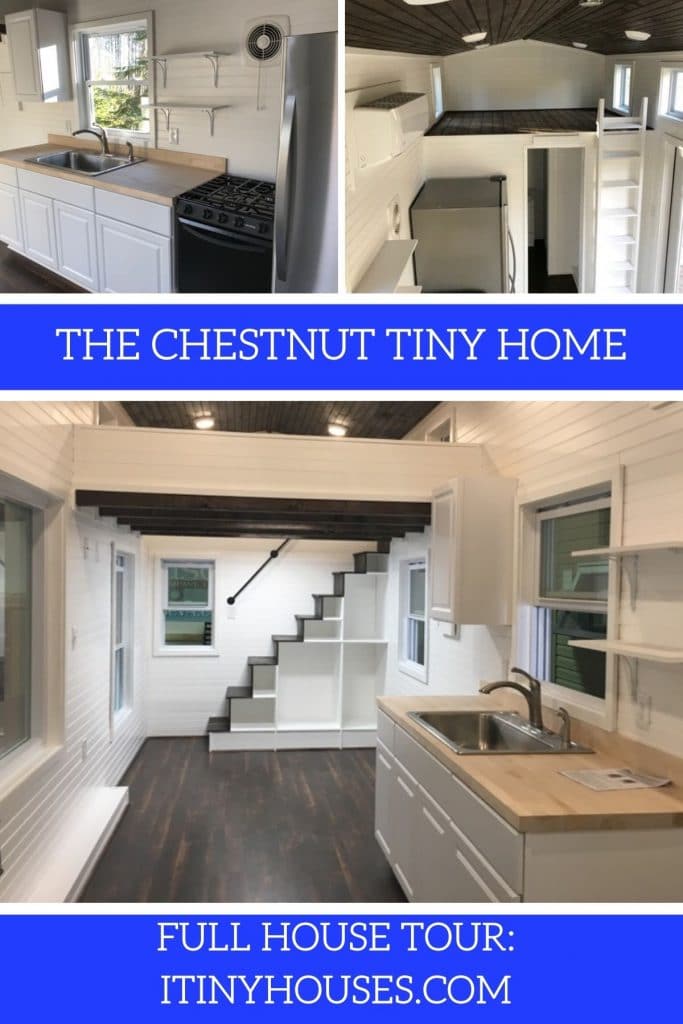The Chestnut model tiny home is another gorgeous option from the Tiny House Building Company. With two lofts, a nice open kitchen and living space, and gorgeous modern farmhouse style, it’s a great choice for anyone looking to begin a tiny house life.
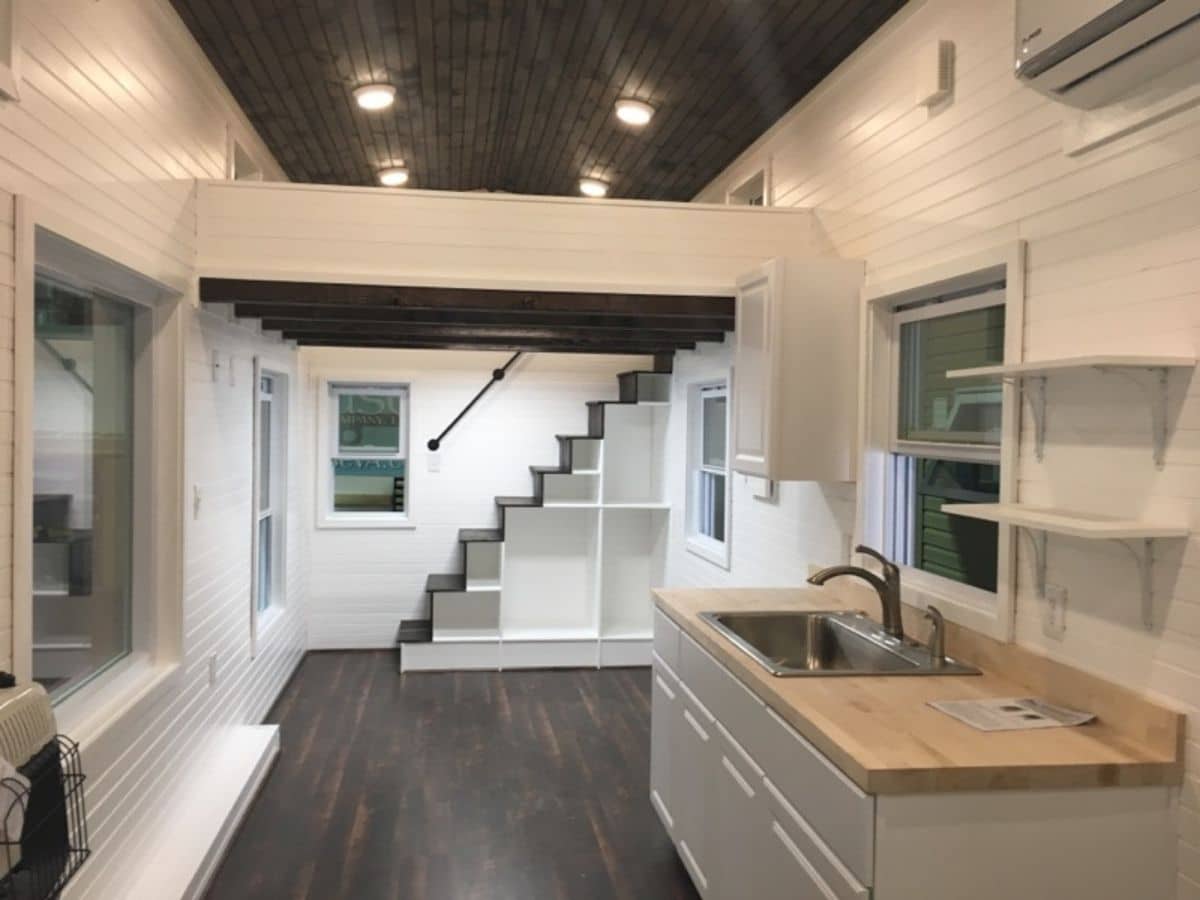
Article Quick Links:
Home Size
- 28′ long
- 8.5′ wide
- 368 square feet
Home Pricing
$89,900 base price for home shown with potential for changes increasing or decreasing the price as apropos.
Home Features
- Full-sized black stove, larger stainless steel refrigerator, and single stainless steel sink in kitchen. White cabinets with butcher block countertops and room for additional shelving if needed.
- Bathroom with traditional flush toilet, 36″x36″ shower, and sink with vanity. Space for washer and dryer combination and hookups included.
- Large storage or sleeping loft over the bathroom with ladder access.
- Master loft with traditional stairs including under-stair storage spaces.
- Propane heating system.
- Large picture window in living space with room for small sofa or chairs.
Below is a look at the kitchen space from just inside the front door. It may seem small but it has everything you need and even extra storage. You can definitely personalize the space if you prefer, but the blank slate in this home makes it ideal for anyone who wants a turn-key home they can create their own unique style within.
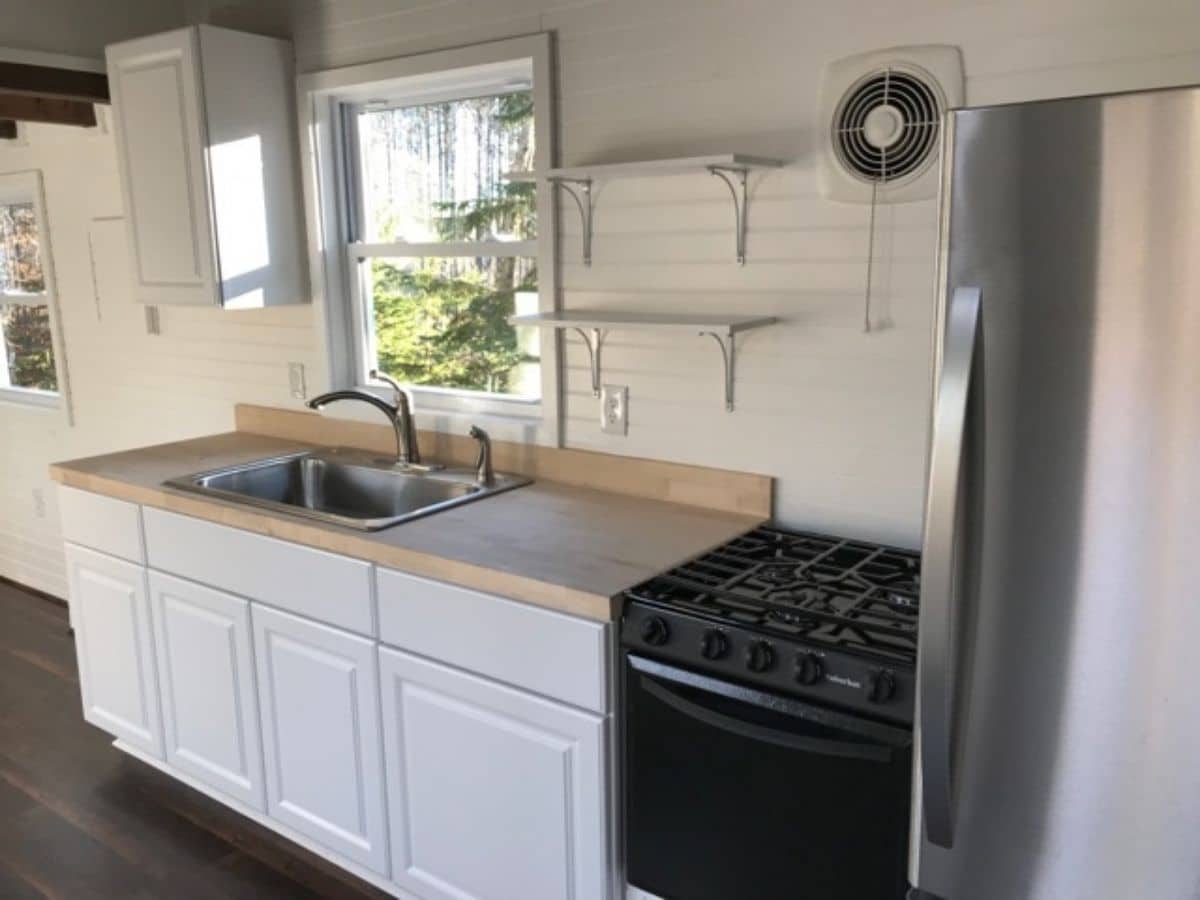
The kitchen may be smaller but it does have what you need for a family meal. The open space across from the kitchen has a large window and room for a small dining table for 2 to 4 people. You could also use this open space for additional storage shelves if you prefer.
There is even room above the refrigerator and window for additional shelving if needed. It may seem small but you have tons of options, and could even extend the counter further into the living space if needed.
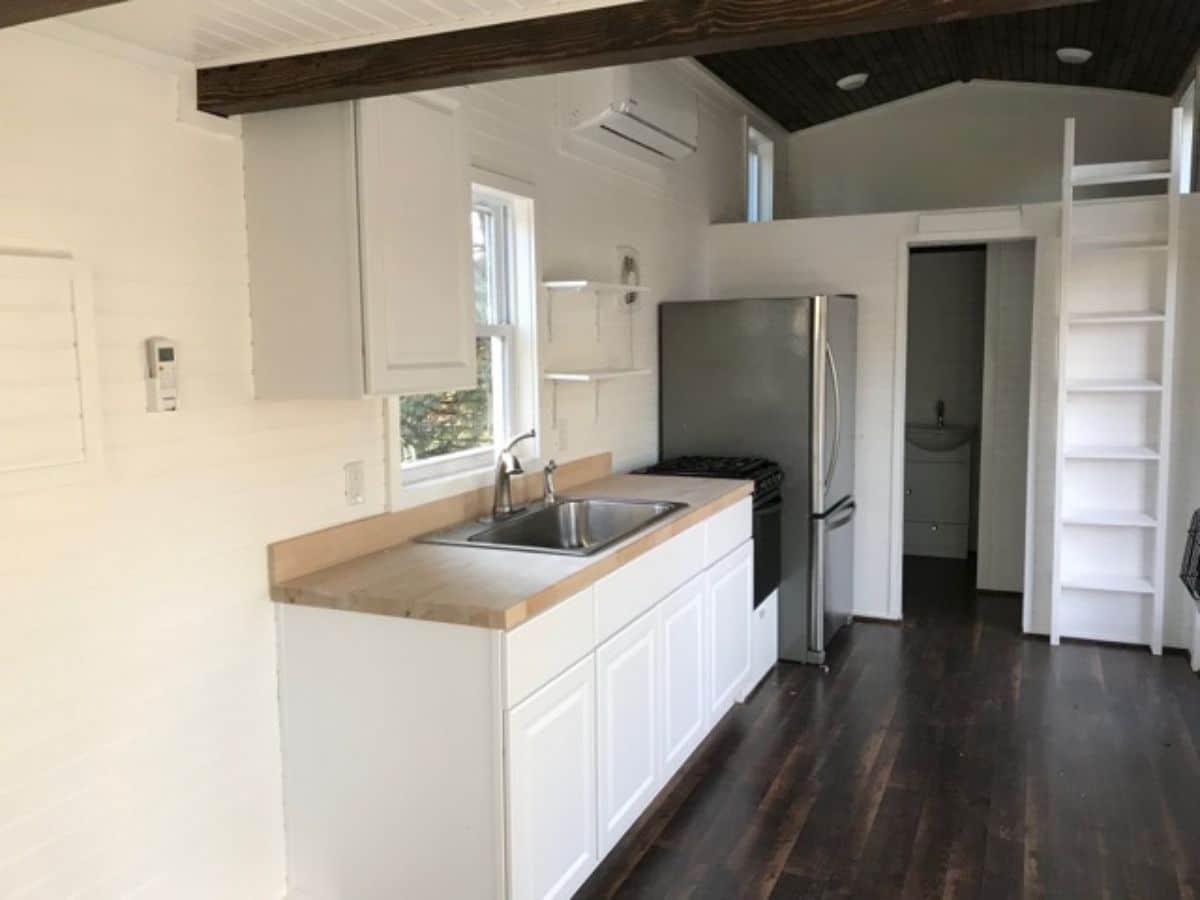
The loft above the bathroom is smaller but has room for a twin, full, or queen-sized mattress. It can also be used just for storage or a small reading nook with bean bag chairs if you prefer.
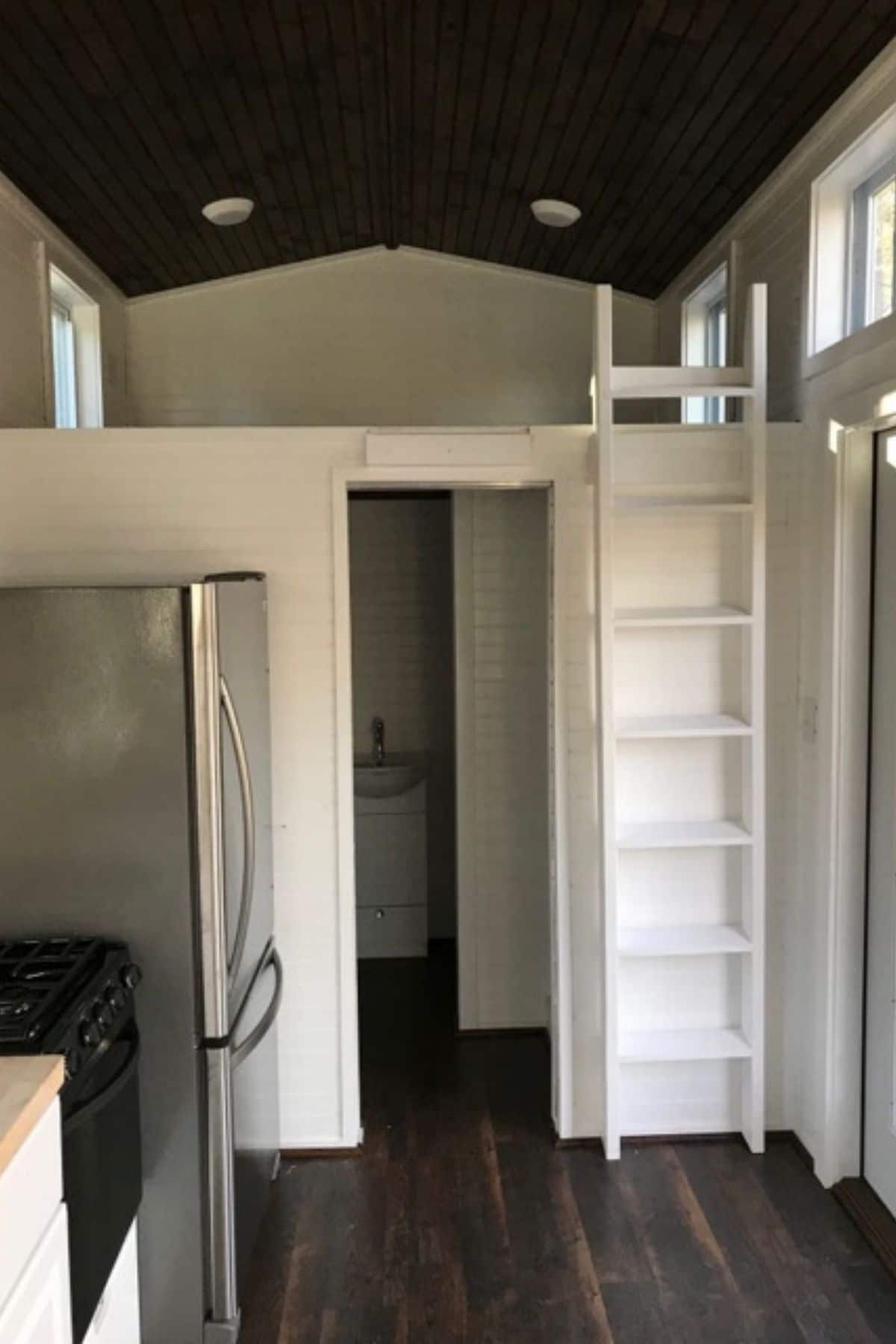
I like this view across the top of the tiny home because it gives you a bit better idea of the space in the loft and how tall the home is on the inside.
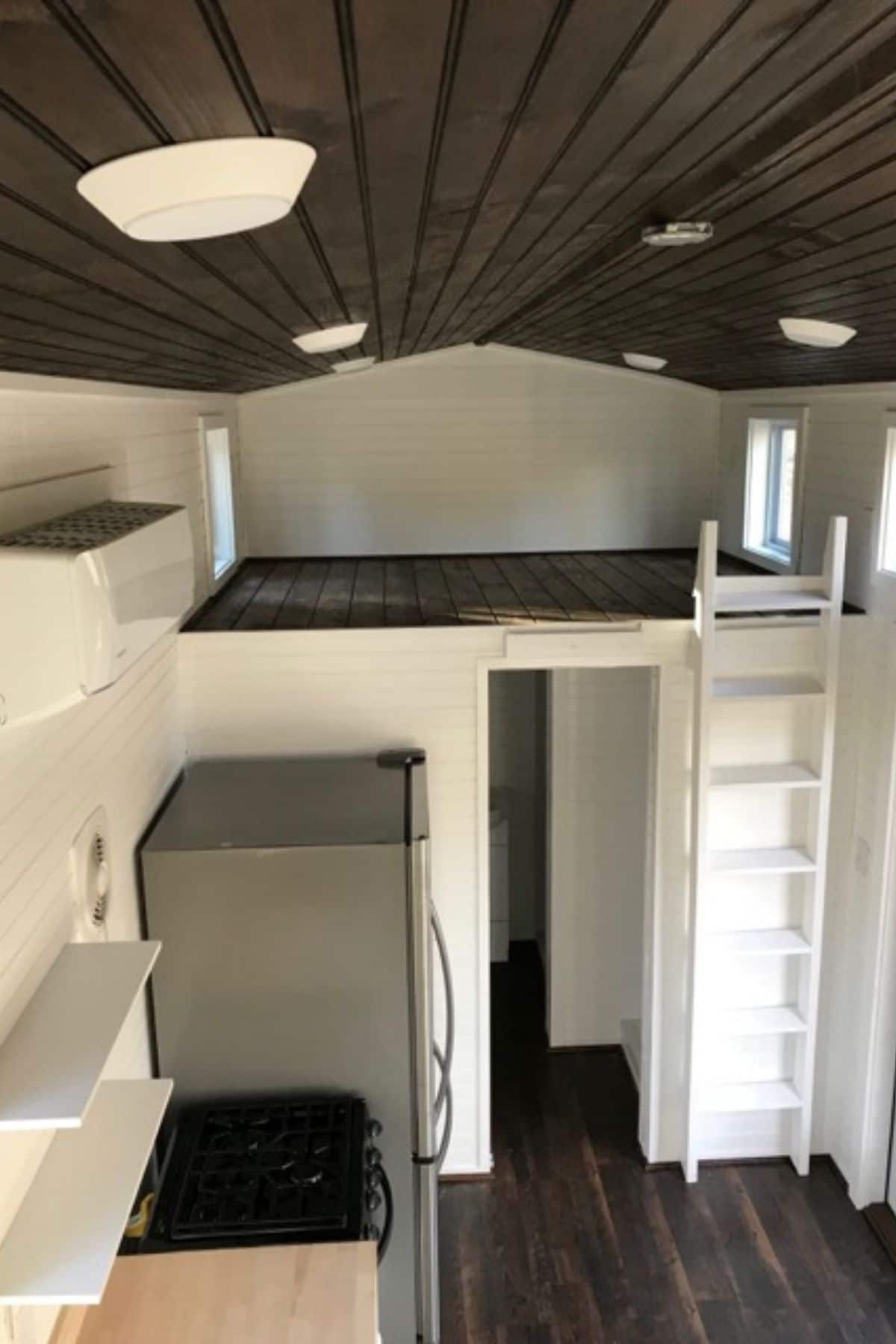
You can see the open space by the door here. This large picture window is great for natural light, but also ideal for adding a small table for dining. In the image below, you can also see the propane stove for heating in the winter months.
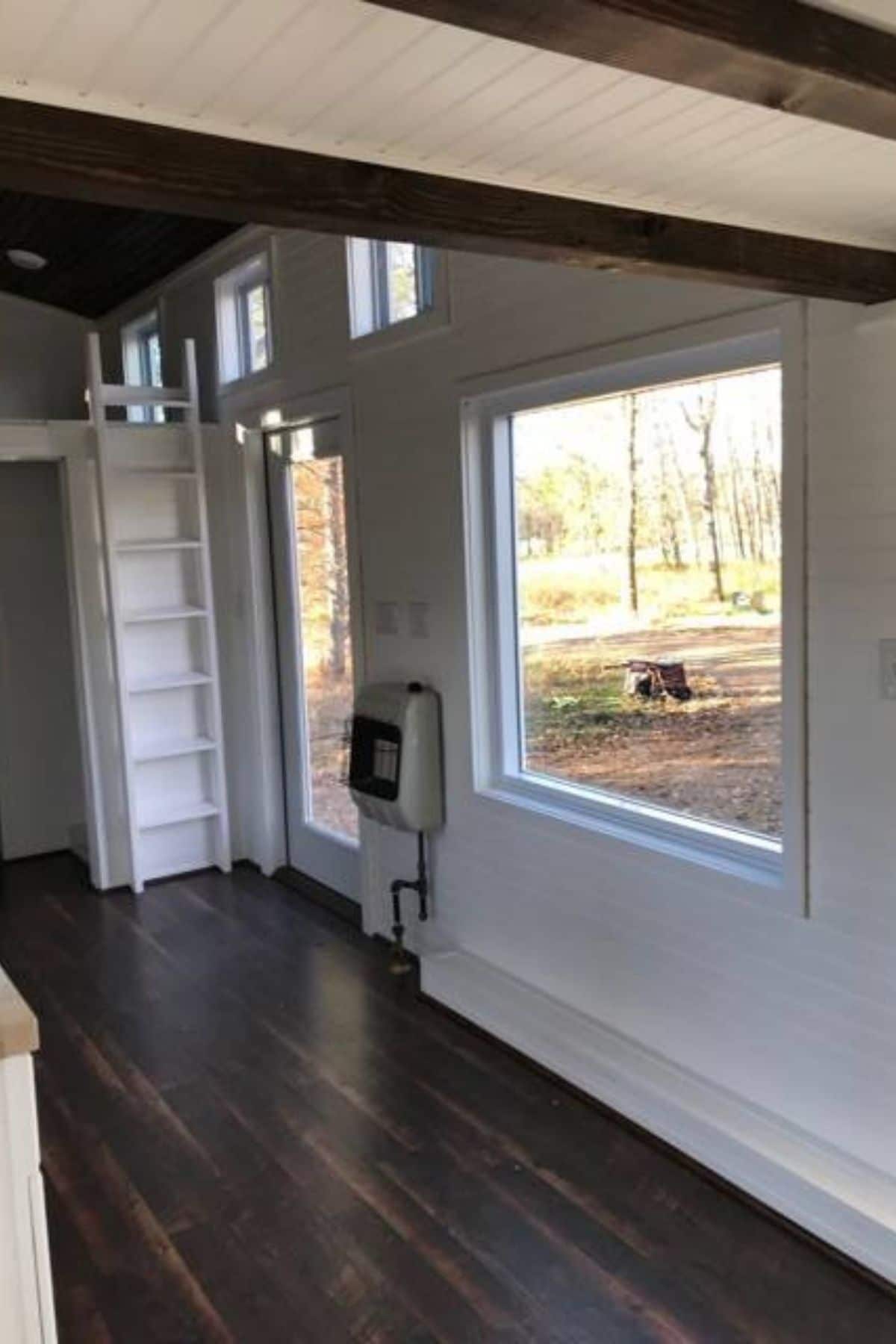
The bathroom at the end of the home is simple with just a toilet, vanity, and shower but has potential for more with open walls.
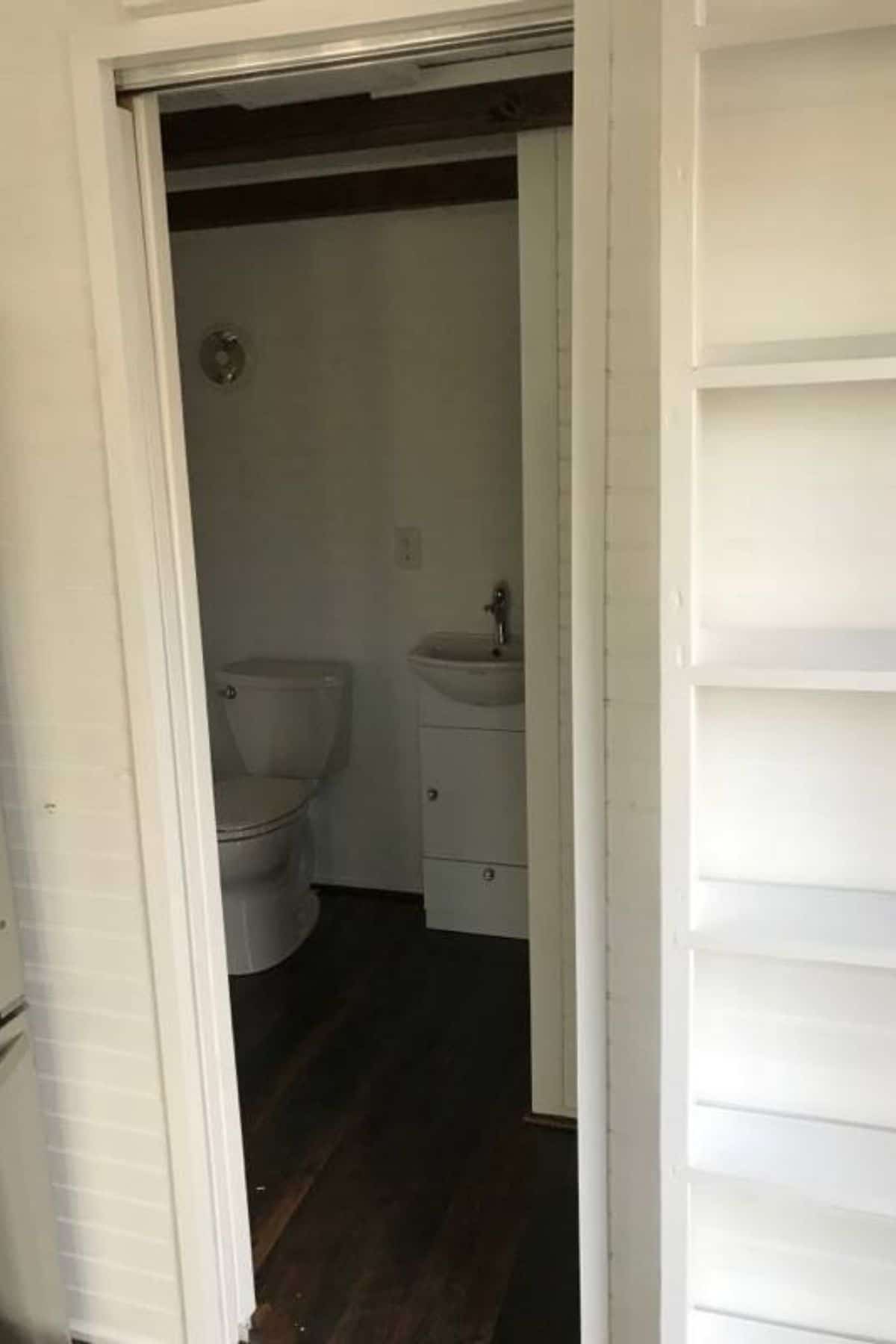
There are open walls above and beside the toilet for more storage shelves. While no mirror is mounted above the sink, you could add one or a medicine cabinet if you prefer. Tons of options here!
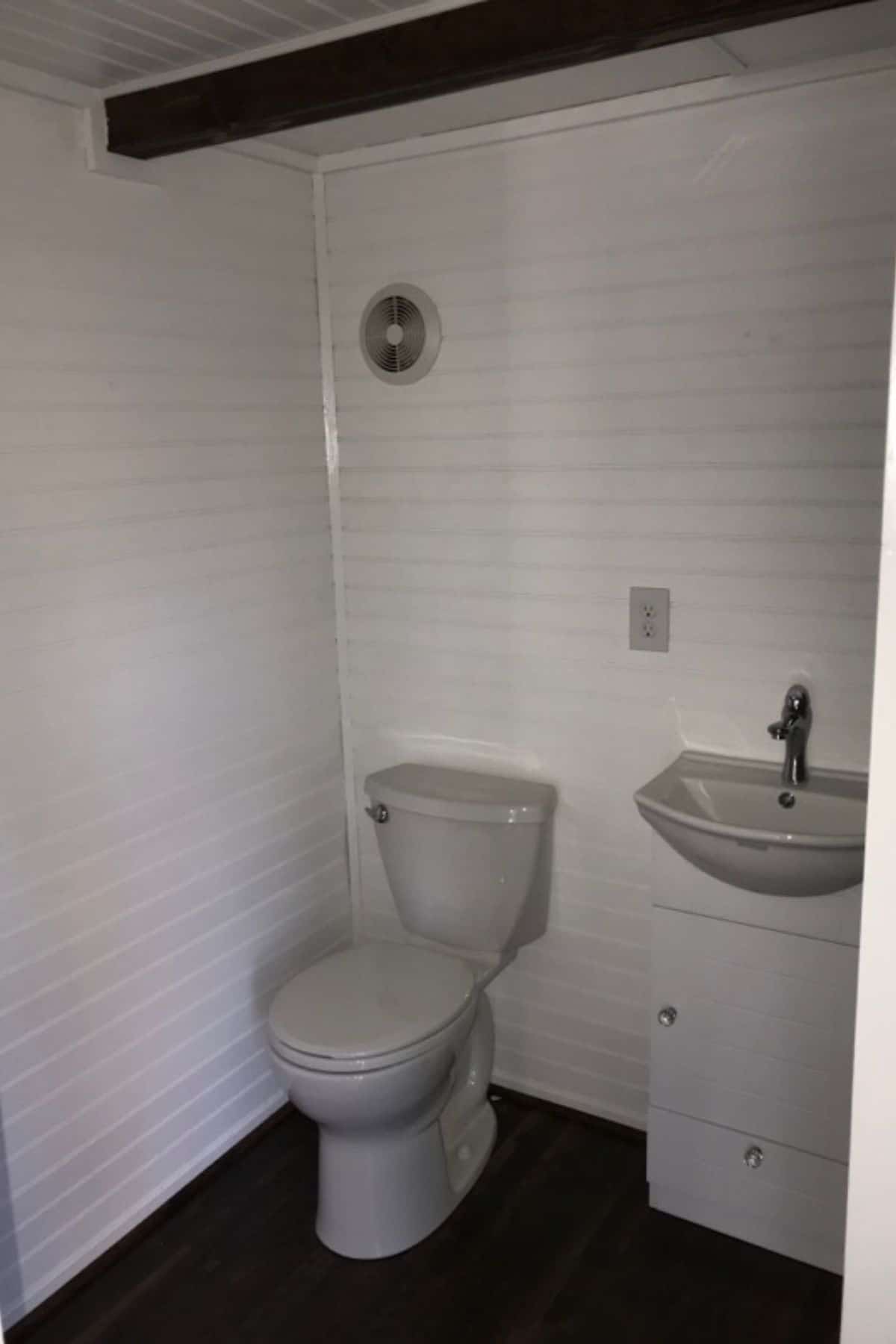
For more information about this and other models, check out the Tiny House Building Company website. You can also follow them on Facebook, Instagram, and YouTube for more up-to-date models and projects. Make sure you let them know that iTinyHouses.com sent you their way.

