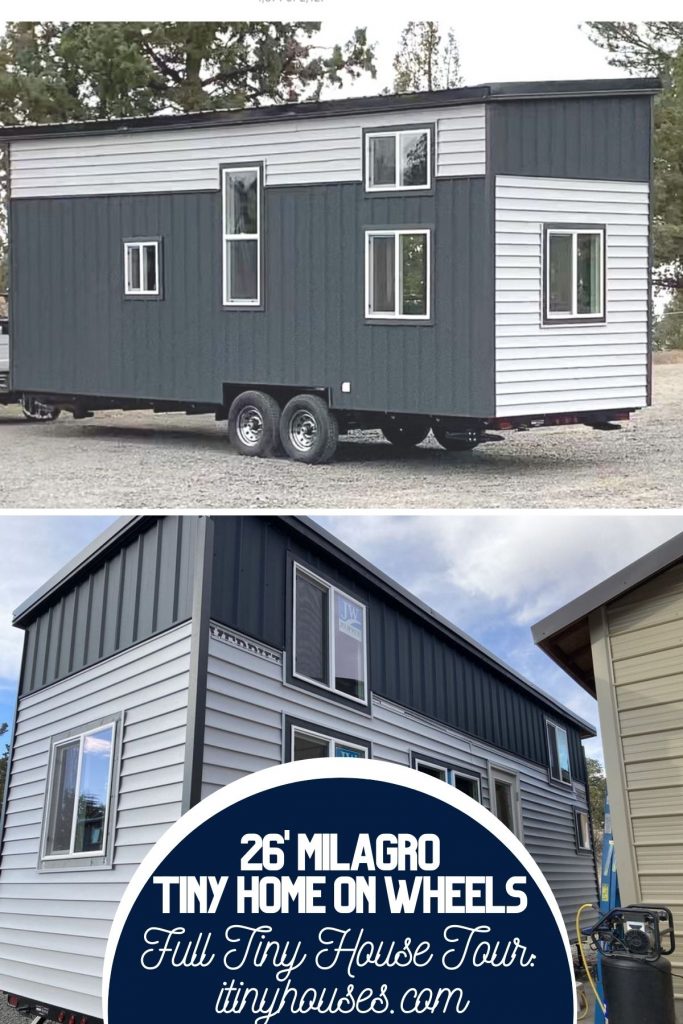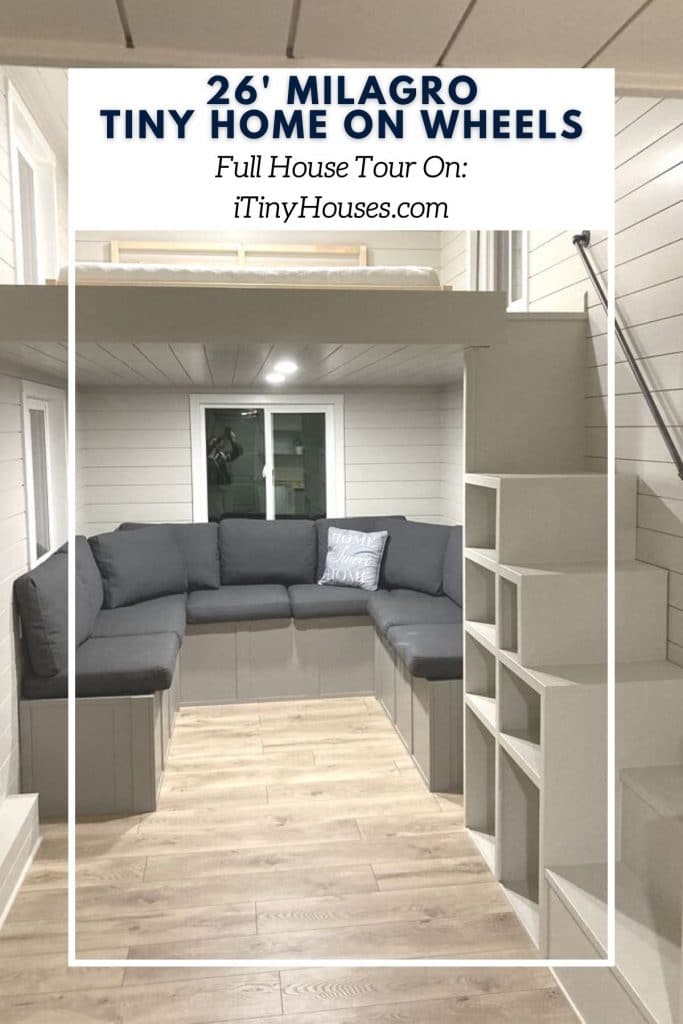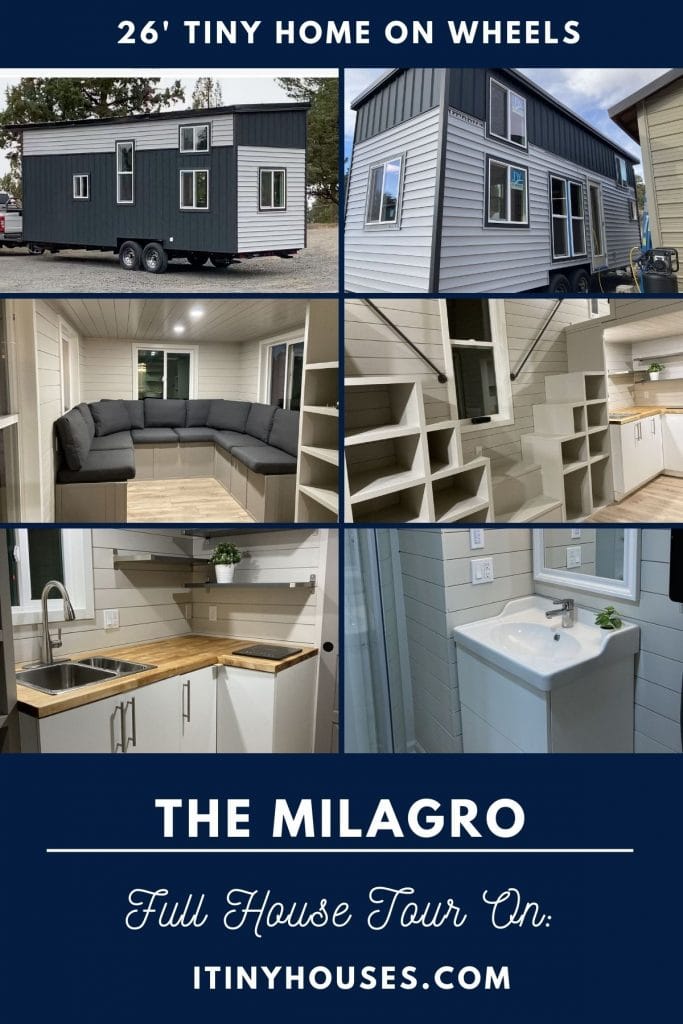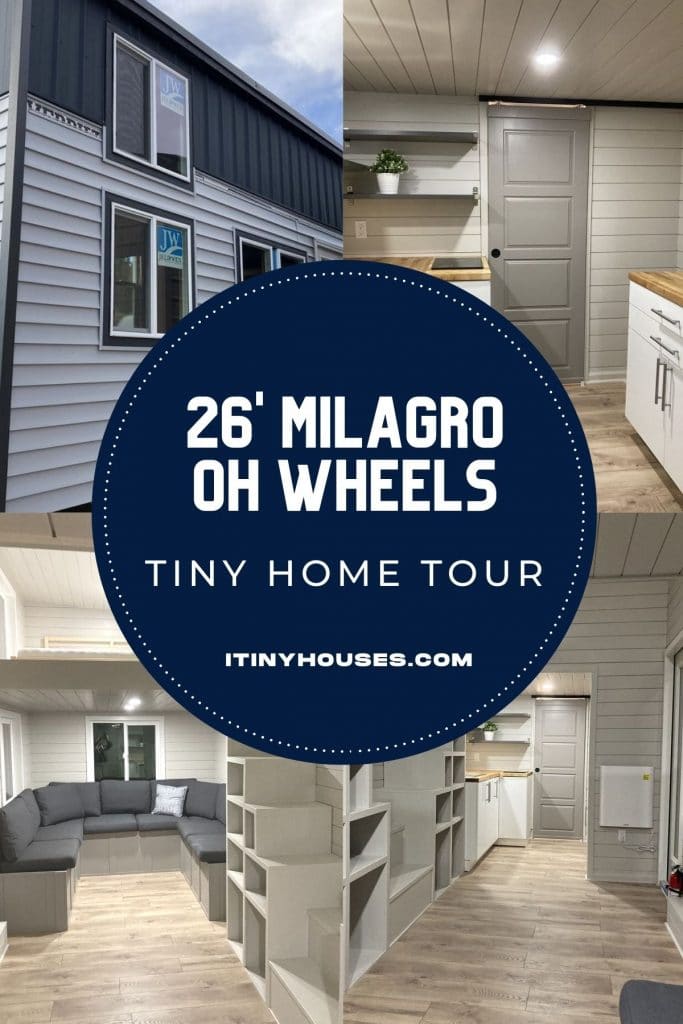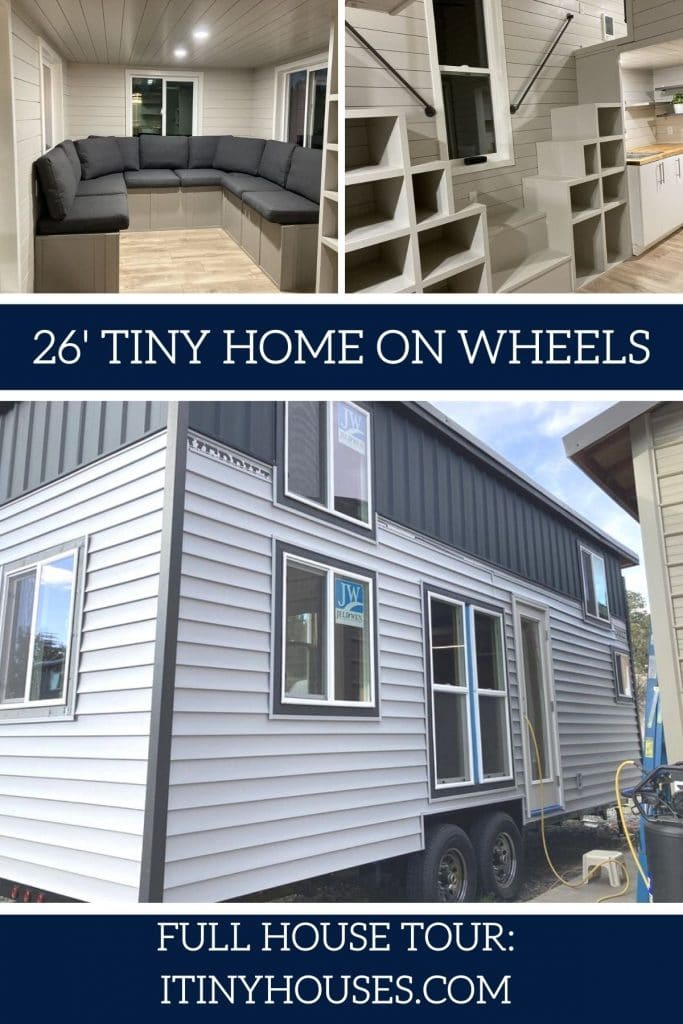New Creation Tiny Homes never disappoints me. We have shown this model in the past, but I had to share another version as it gives you a better idea of all the ways you can turn this home into a unique dwelling just for you.
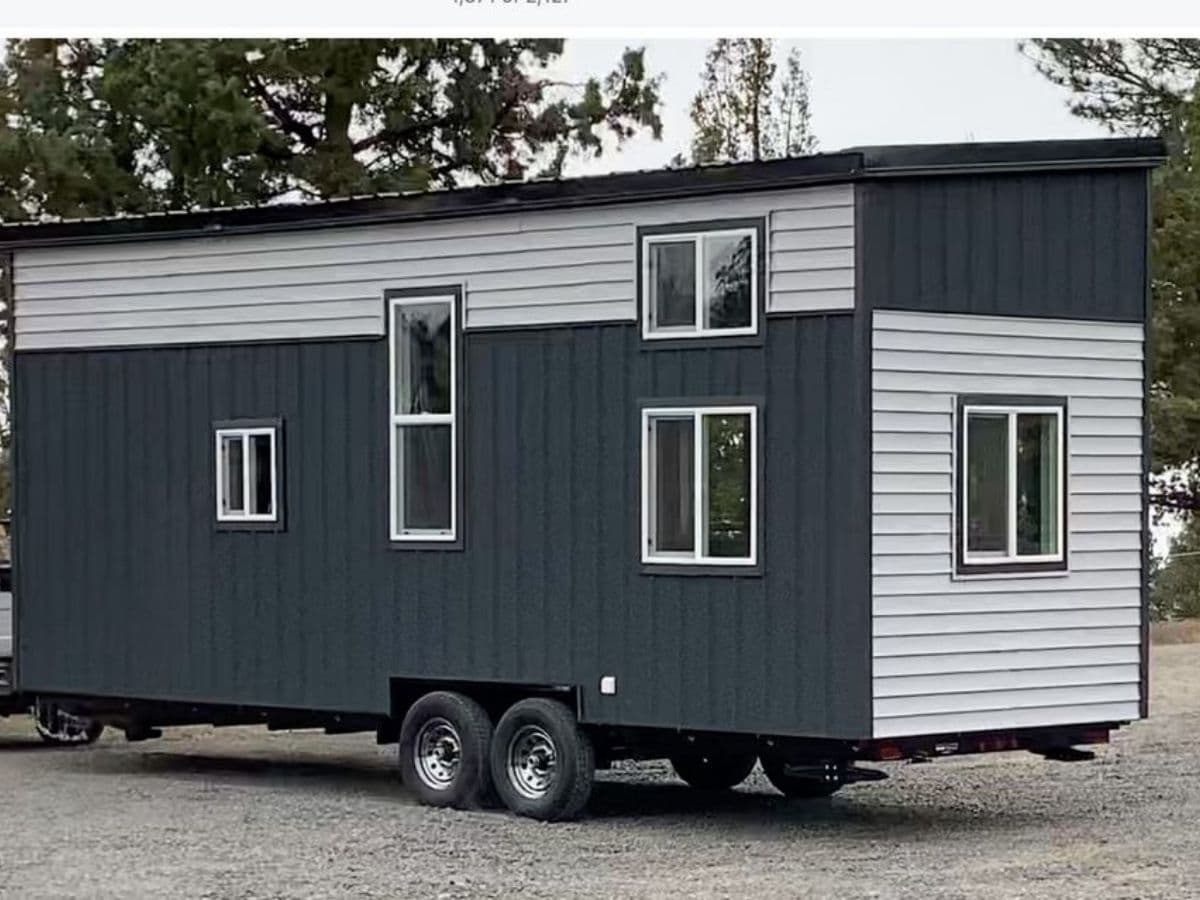
Article Quick Links:
Tiny Home Size
- 26′ long
- 8.5′ wide
This model is available in multiple sizes including 20′, 26′, and 30′ lengths.
Tiny Home Price
$79,995 base price with increase or decrease depending upon options for customizations chosen.
Tiny Home Features
- Two large loft spaces that easily fit queen sized mattresses with room to spare.
- A built in banquette living room with convertible U-shaped sofa.
- Tons of extra open storage cubbies below the stairs leading to the lofts.
- A combination of blue tones of vinyl and metal siding on the exterior with shiplap walls on the interior.
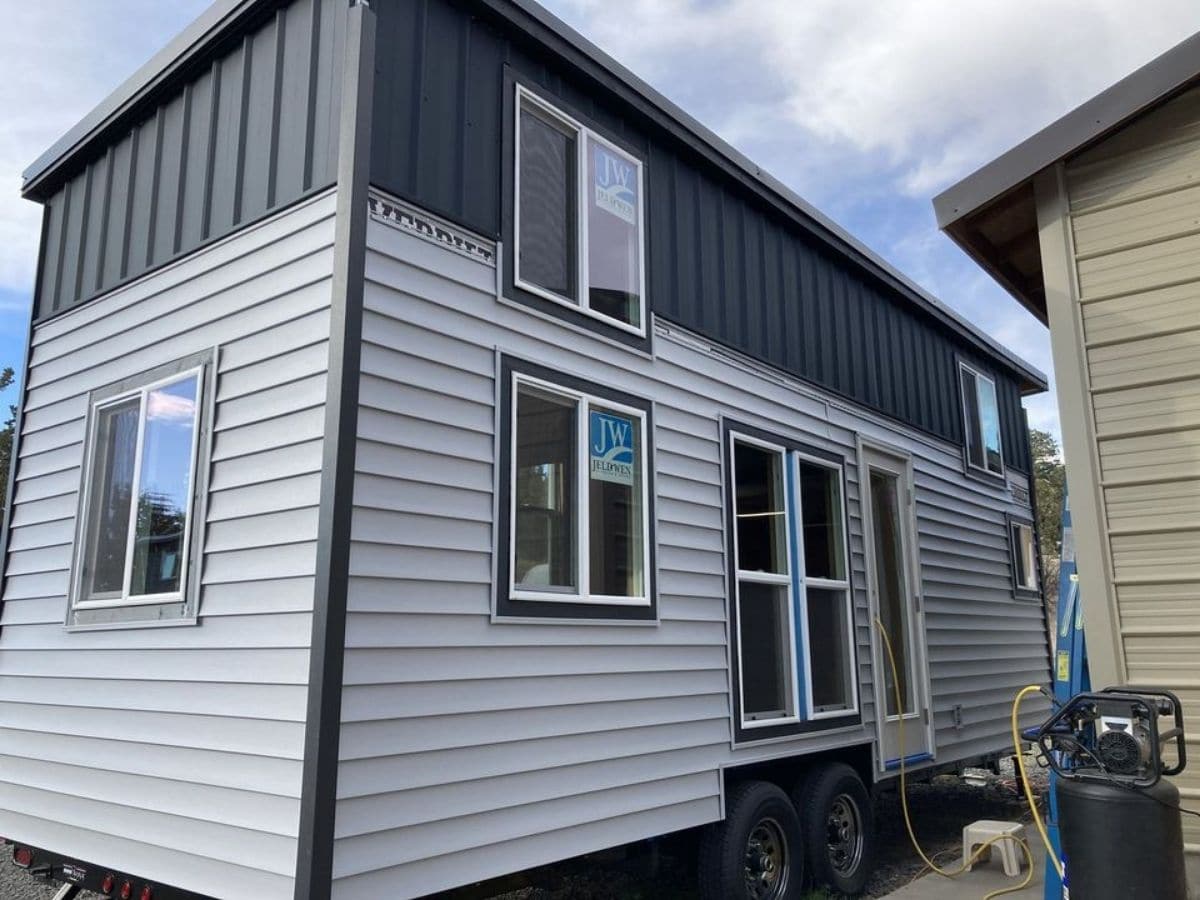
One of the best parts of this particular model is that the loft above the kitchen has a partial wall that adds tons of privacy. In fact, it is tall enough in this loft that you can use a bed frame and not just a mattress if you wanted.
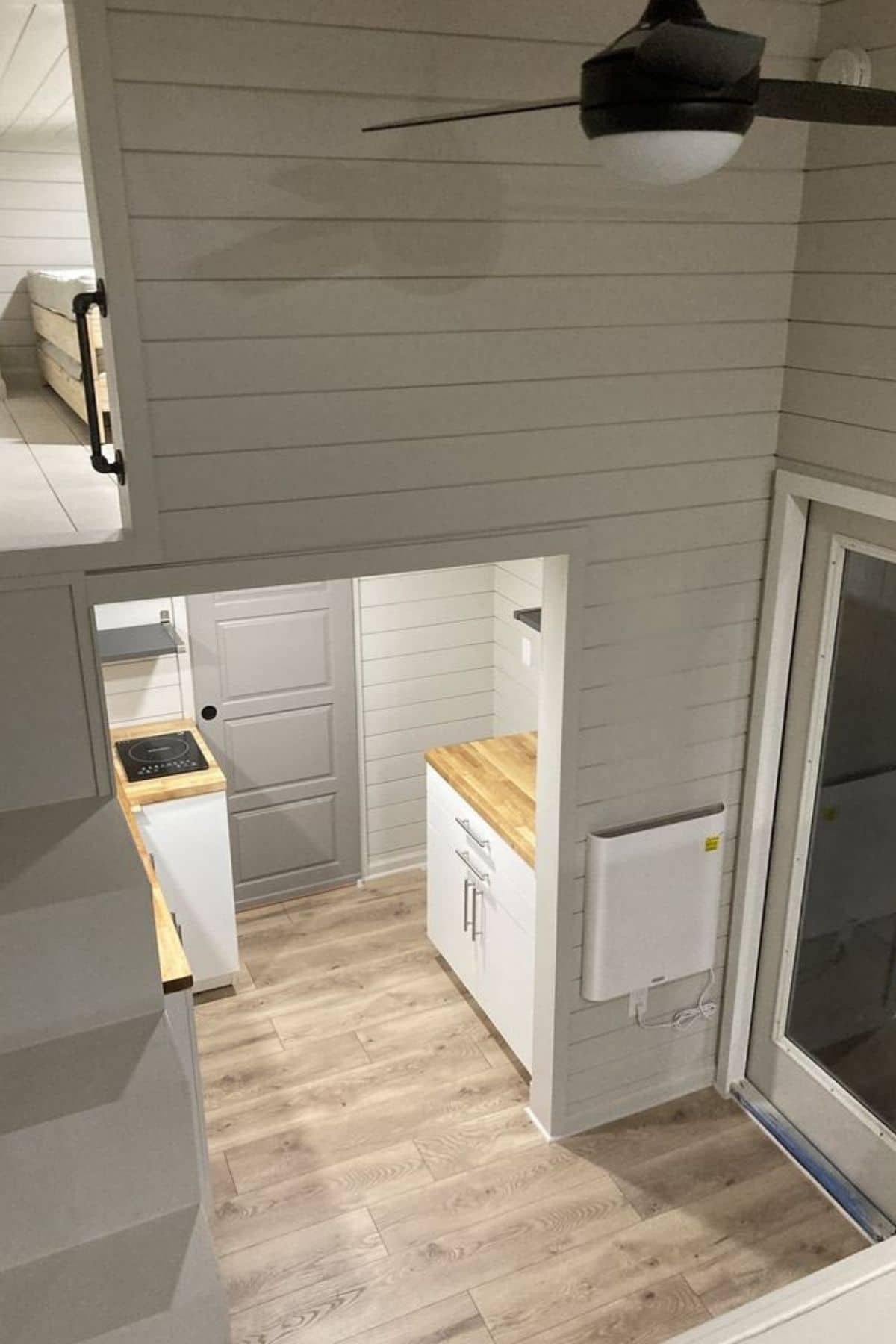
When you step inside this home, you are met with this row of cabinets against the back wall. These double for storage and steps at the same time. I love that each set of stairs has a railing against the wall and that you have so many options for sizes to store items. It makes a great place for storing shoes, small appliances for the kitchen, games, books, or movies.
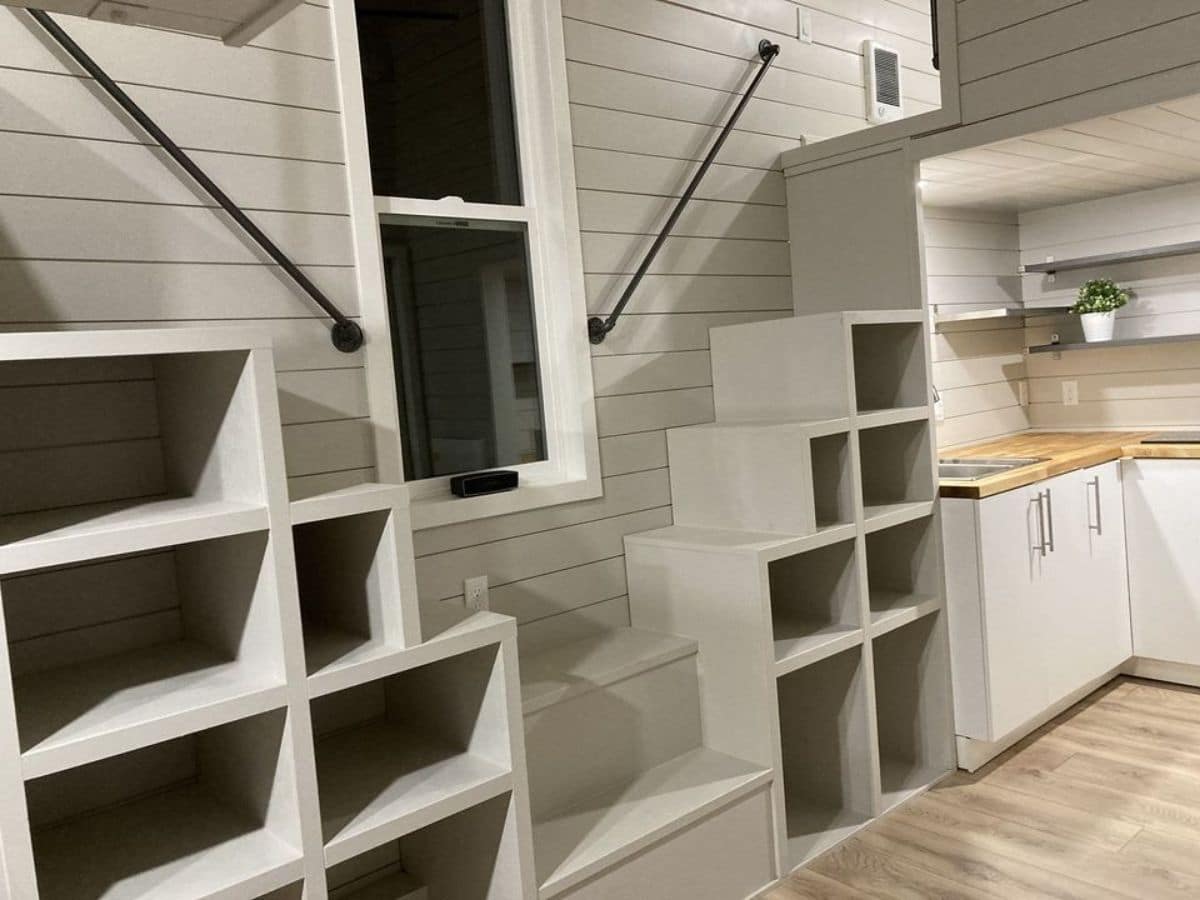
As is common with tiny homes, this one is lain out with the kitchen and bathroom on one end and the living room on the opposite end of the home. I love that this home has a wall adding privacy to the loft bedroom, but still manages to feel like an open space.
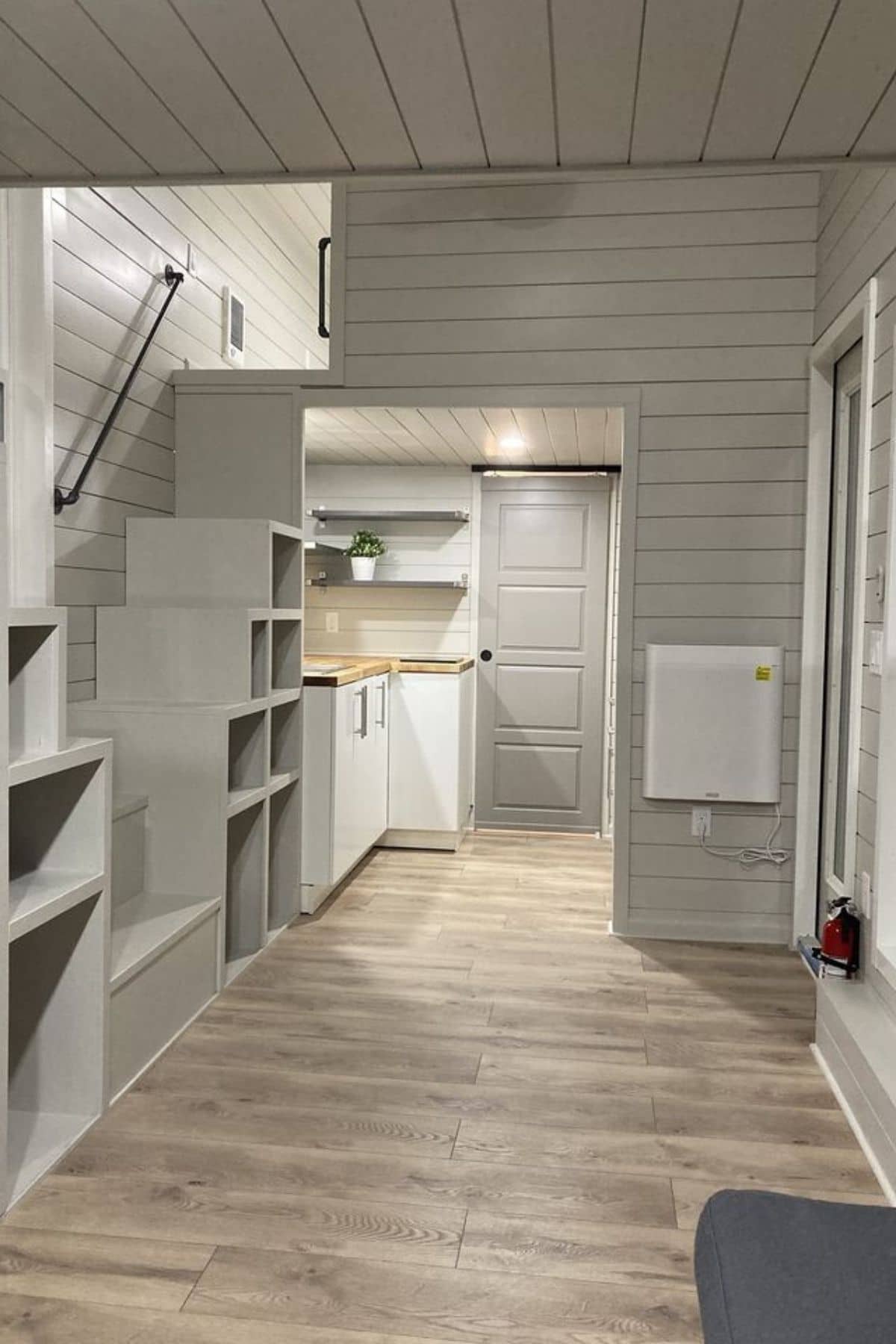
The kitchen nook is one of my favorite spaces. It has two sides with a sink and cooktop on one side and cabinets with room for a refrigerator in the corner against the opposite side of the space. White cabinets and butcher block countertops give it a fresh and clean feeling. Plus there is room for more storage if you want! Floating shelves add tons of space to hold your food supplies, spices, oils, or even the basic dinnerware like plates, bowls, cups, and similar items.
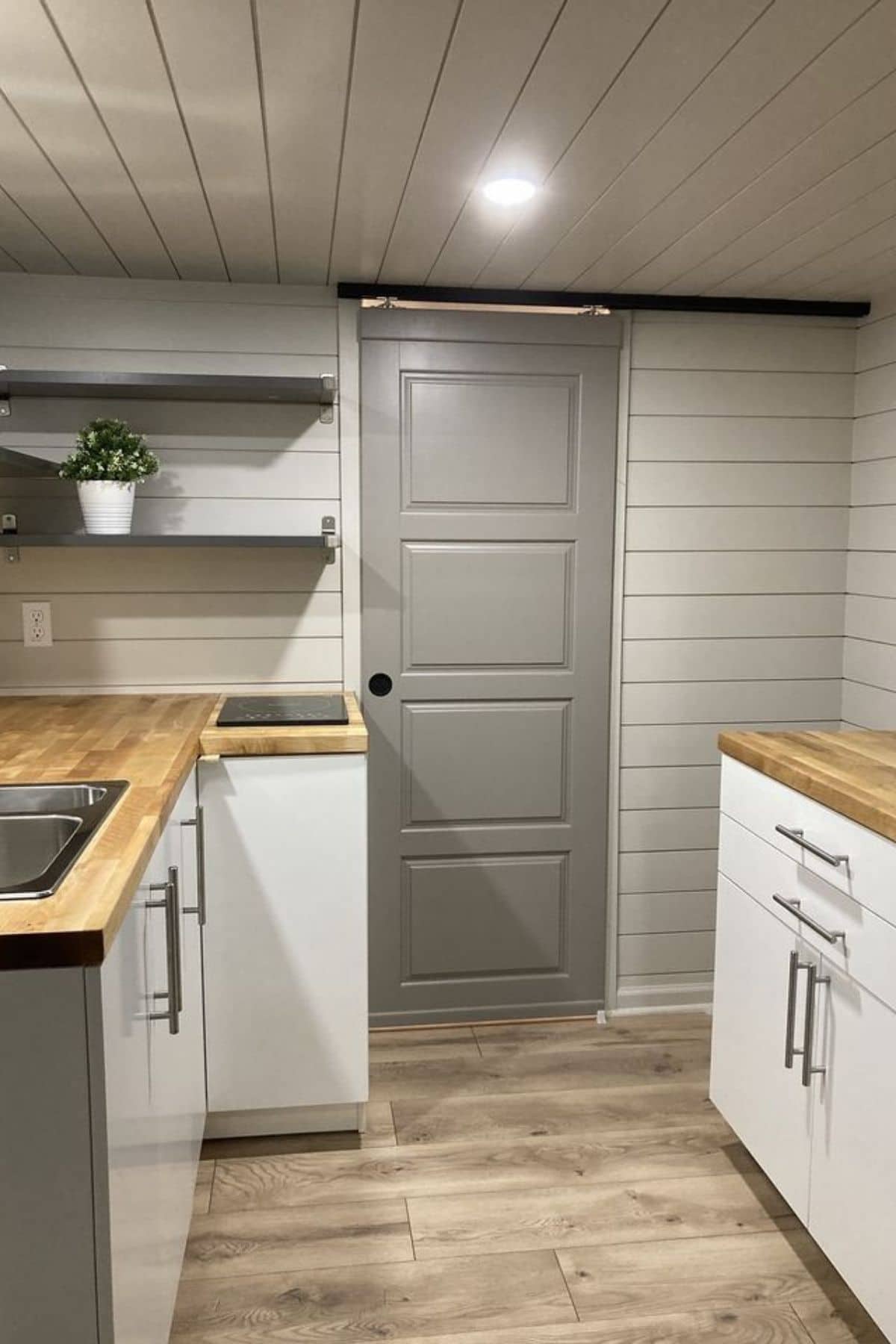
I really love the addition of the stainless steel shelves here. It brings that sleek look to the forefront and gives it a bit of a gourmet kitchen look that you don’t expect in a tiny home.
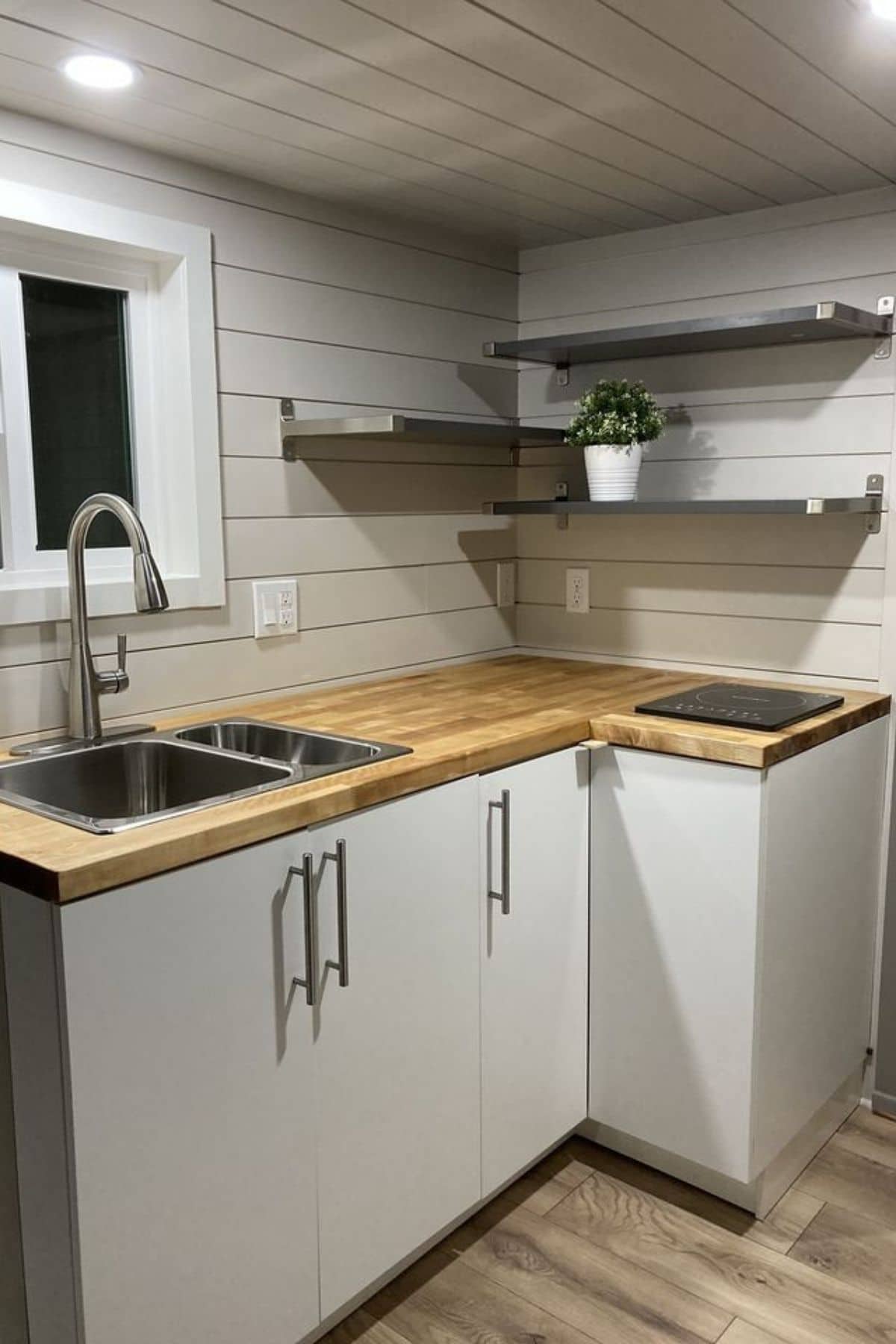
Behind that gray barn door in the kitchen is the bathroom. Using the small space wisely, there is a corner shower, a small vanity with a white sink, mirror, and toilet. It isn’t large, but it is a modern space that is welcoming and comfortable.
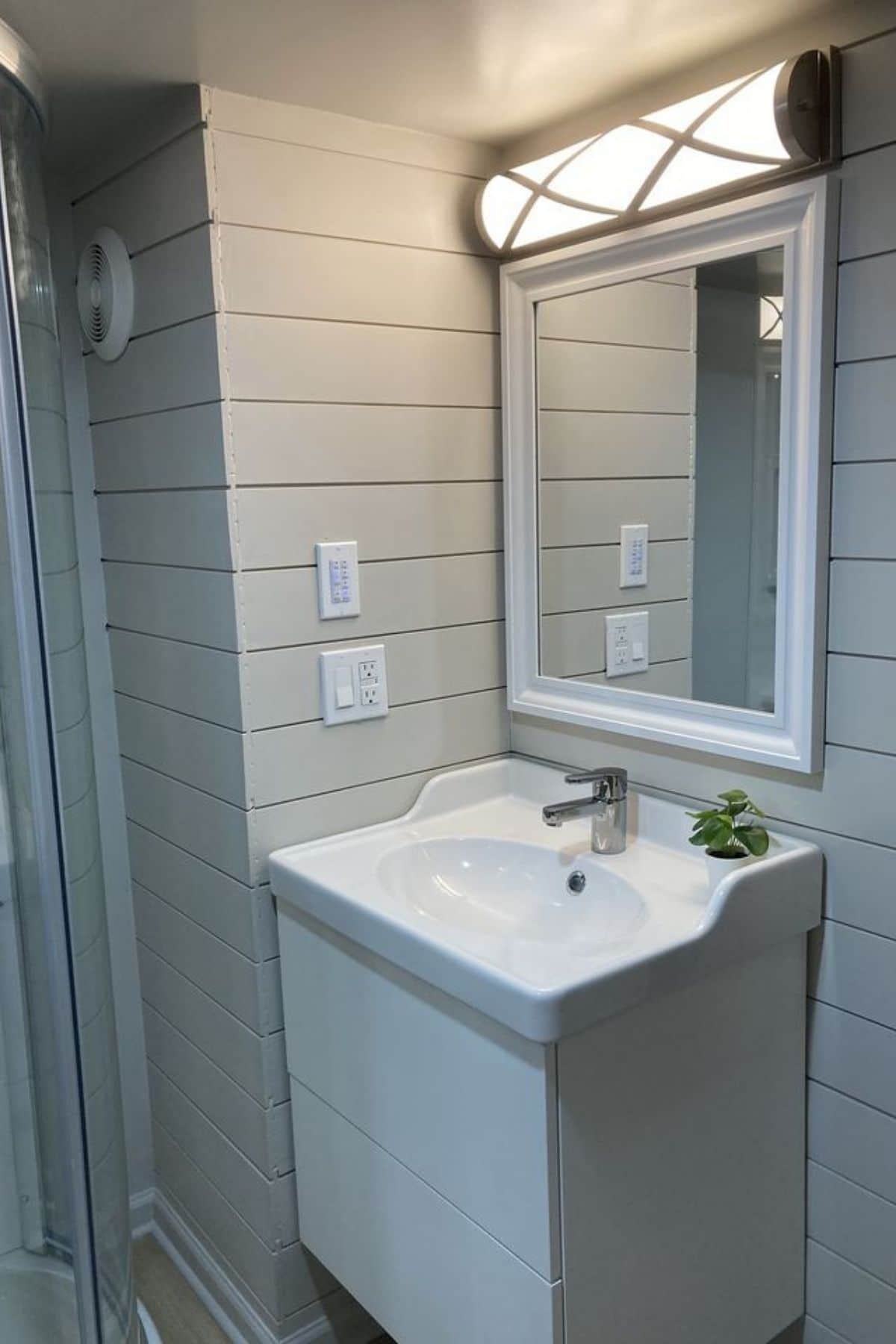
On the opposite side of the home are the second loft and the unique living room. This loft is open to the rest of the home but just as comfortable and large enough for the queen-sized bed here as well.
Below the loft, of course, is that unique living space with a banquette built-in that is in a “u-shape” for tons of seating. It can also be used for sleeping space if you had guests!
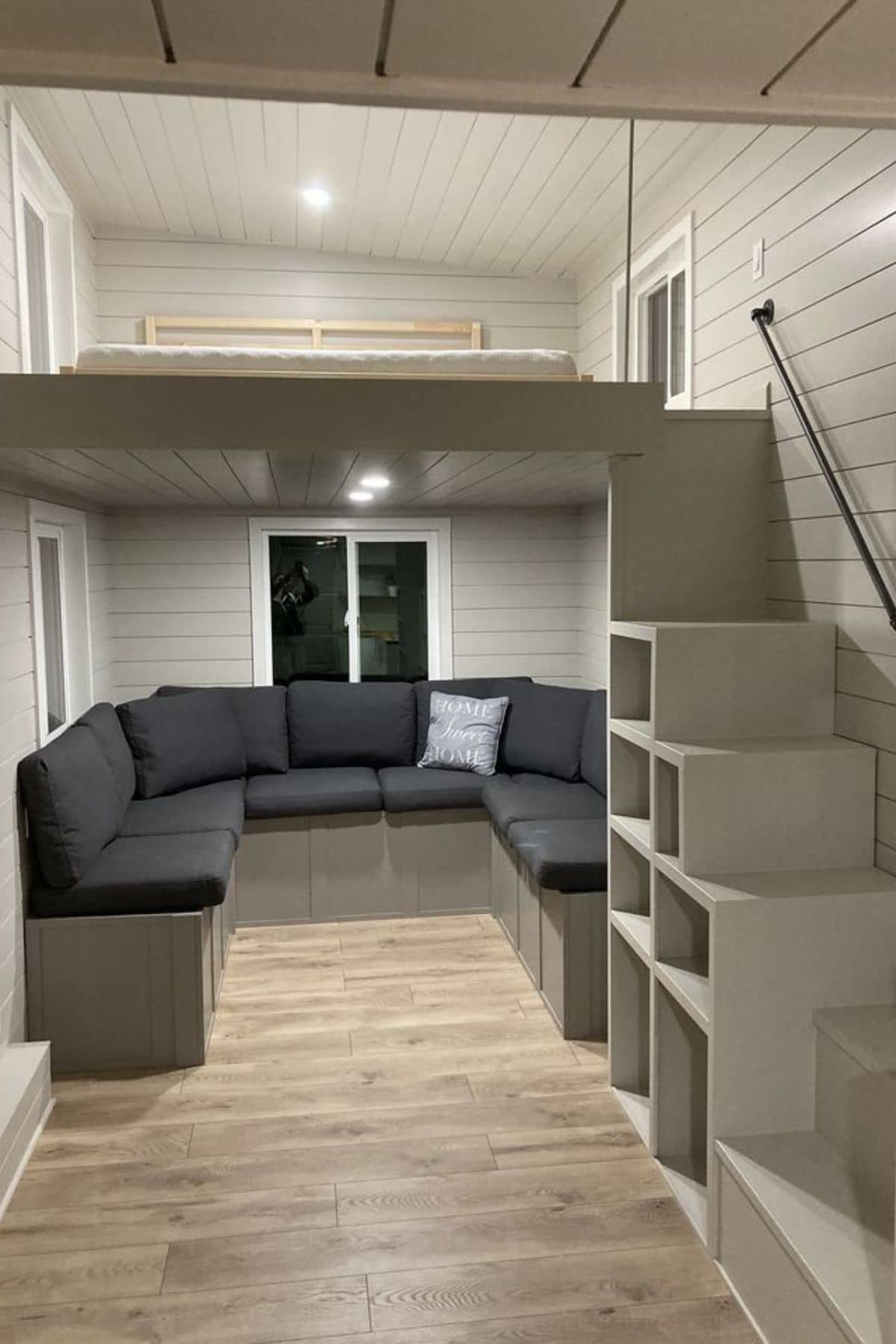
Of course, the best part of this living room is that the banquette is also stored beneath those cushions! I love that addition. You have things hidden away easily but right at your fingertips at the same time!
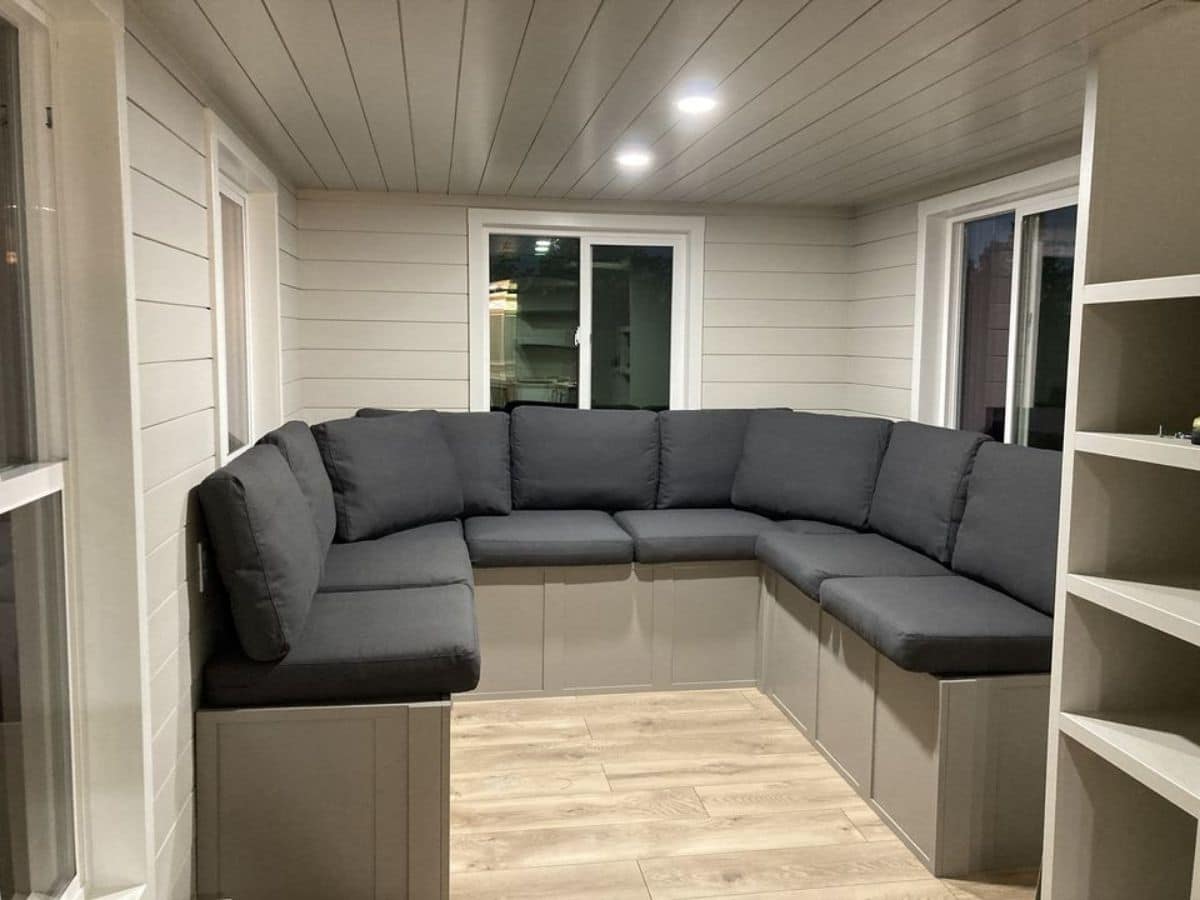
If you want more information about this home, check out the New Creation Tiny Homes website. You can also contact them at 541-604-TINY. They also have a Facebook page you can follow for more up-to-date choices and new models. Let them know that iTinyHouses.com sent them your way.

