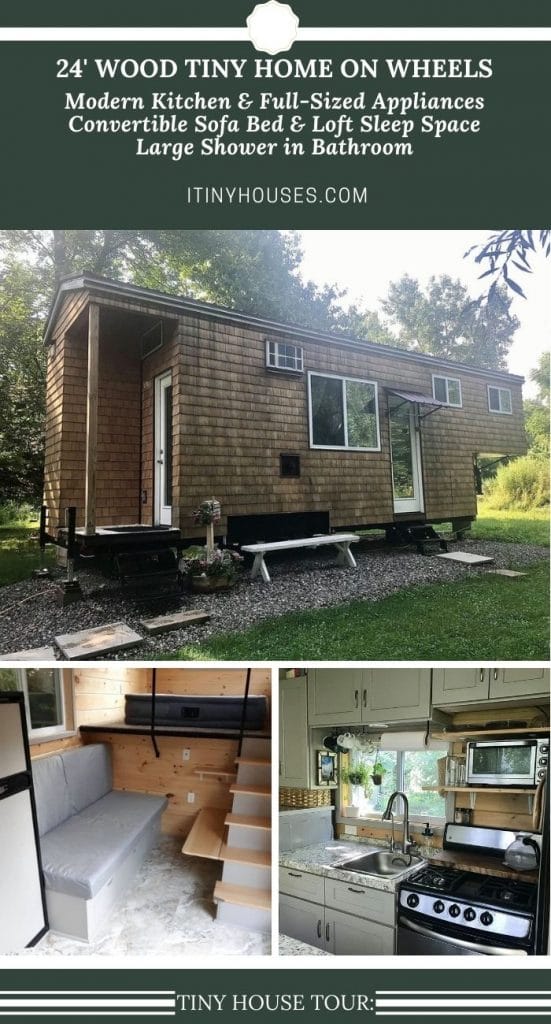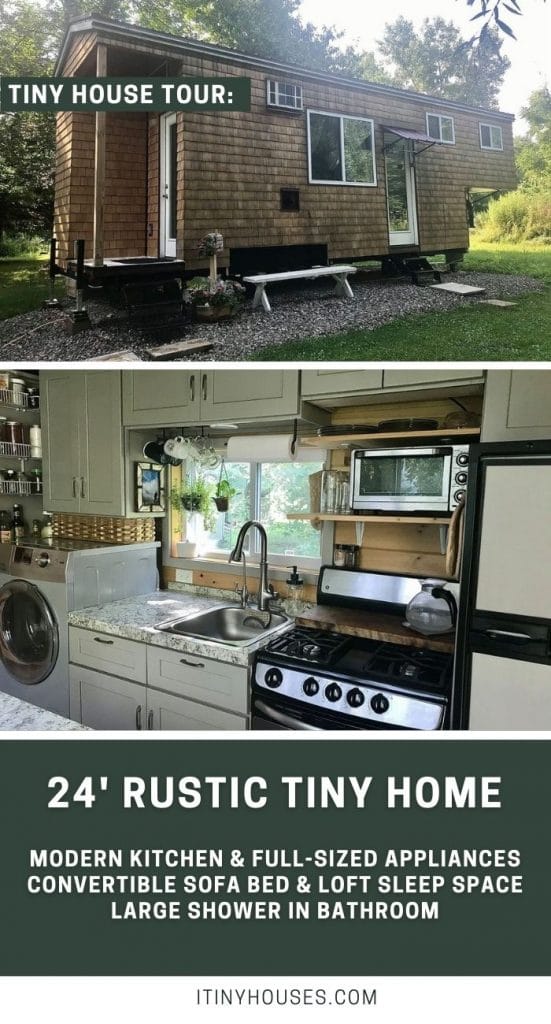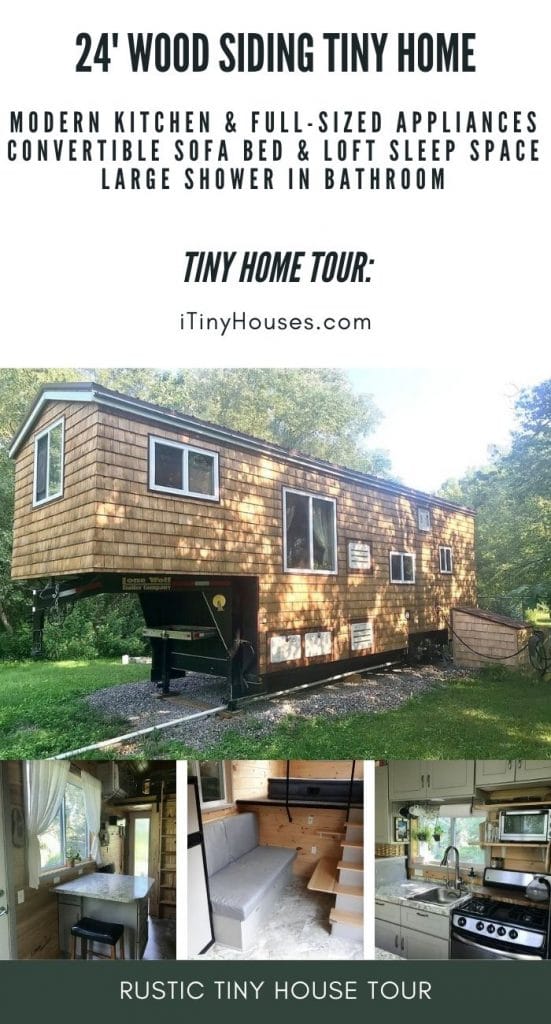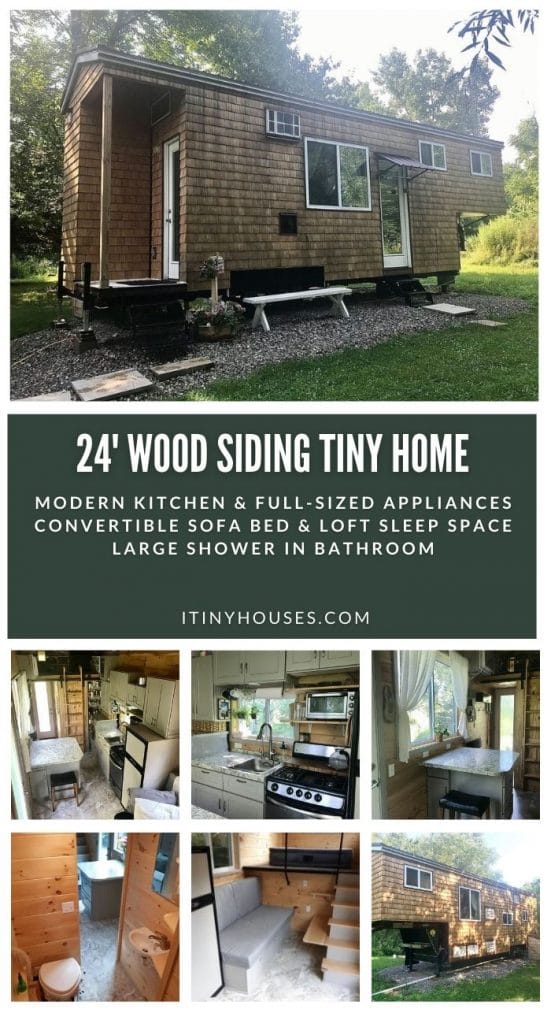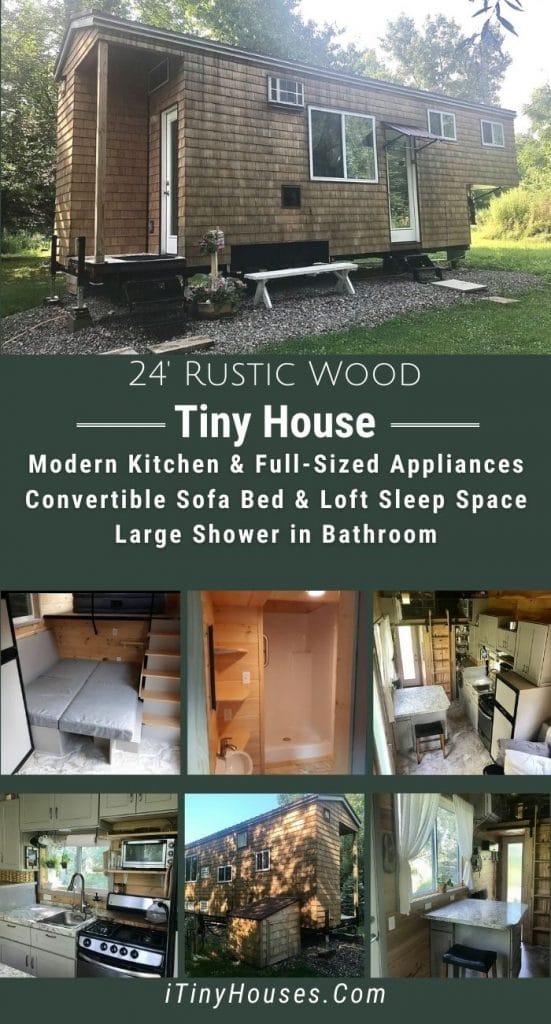If you love the idea of a rustic cabin in the woods but still want modern amenities and the ability to take it anywhere you wish, this rustic tiny home is sure to please. A lovely home with a small back porch, loft above the gooseneck, and a full kitchen, it’s a perfect beginner tiny home!
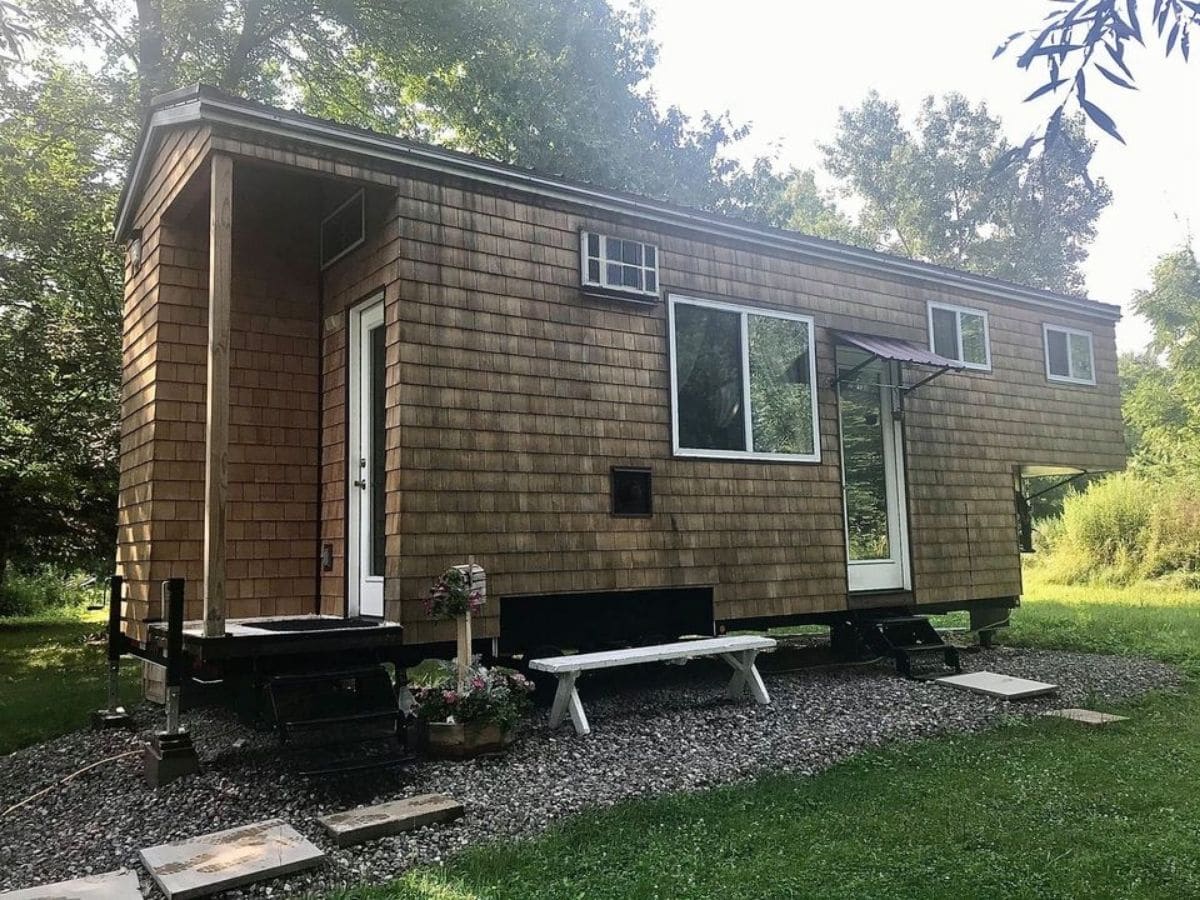
Currently listed at $64,000, this home is located in New York and the buyers are serious about selling. It measures 25 feet long and 8 feet wide with a 6-foot loft above the gooseneck with a total of 300 square feet.
Many extras can be found throughout this home with a few key items below.
- Loft space is 6 feet tall at the center for standing room.
- Fully insulated metal roof and gutters.
- 3-way electric, propane, or 12-volt refrigerator, a 24″ 4-burner range, and soft close cabinets in the kitchen.
- On-Demand hot water heater with freeze protection.
- 24″ 4-burner range.
- Natures Head composting toilet, 36″ shower, and 30-gallone fresh water tank for bathroom. Additional 30-gallon gray water tank with freeze protection.
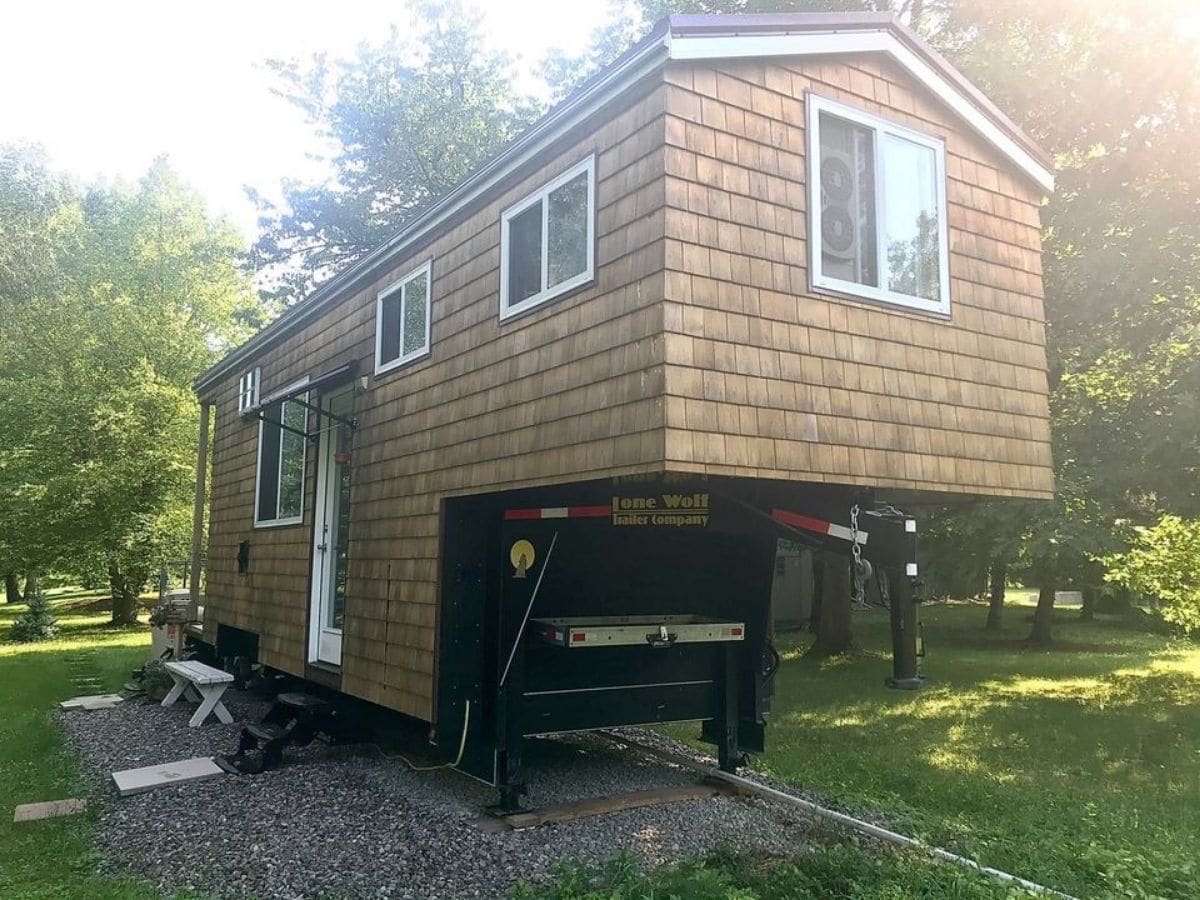
The wood siding is beautiful with a traditional sloped roof making it look like that cabin of your dreams. Easy access to the water tanks from the outside makes it simple to take this home anywhere, and if solar power is added, it could easily be taken off-grid.
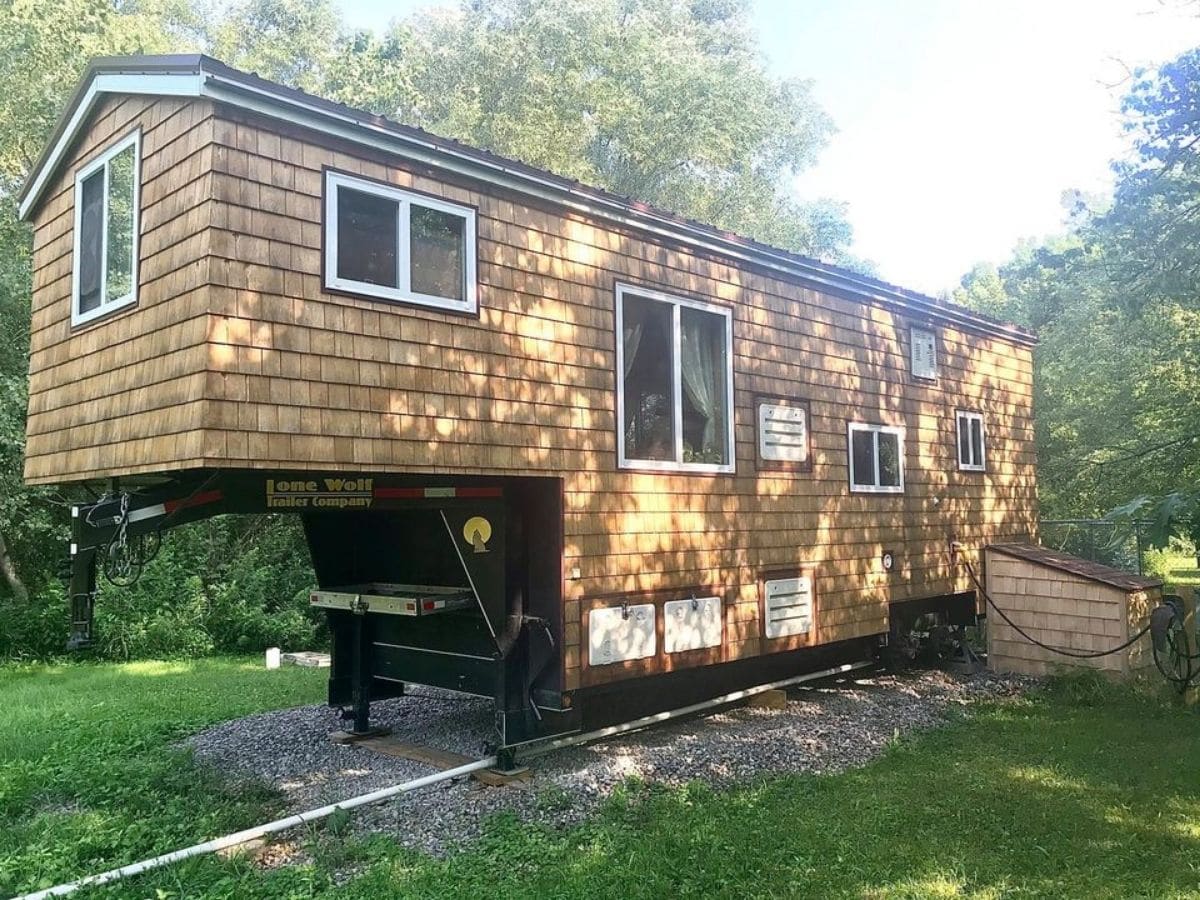
There are windows all around the home for airflow and sunlight. It never feels claustrophobic with all of the added light from outside.
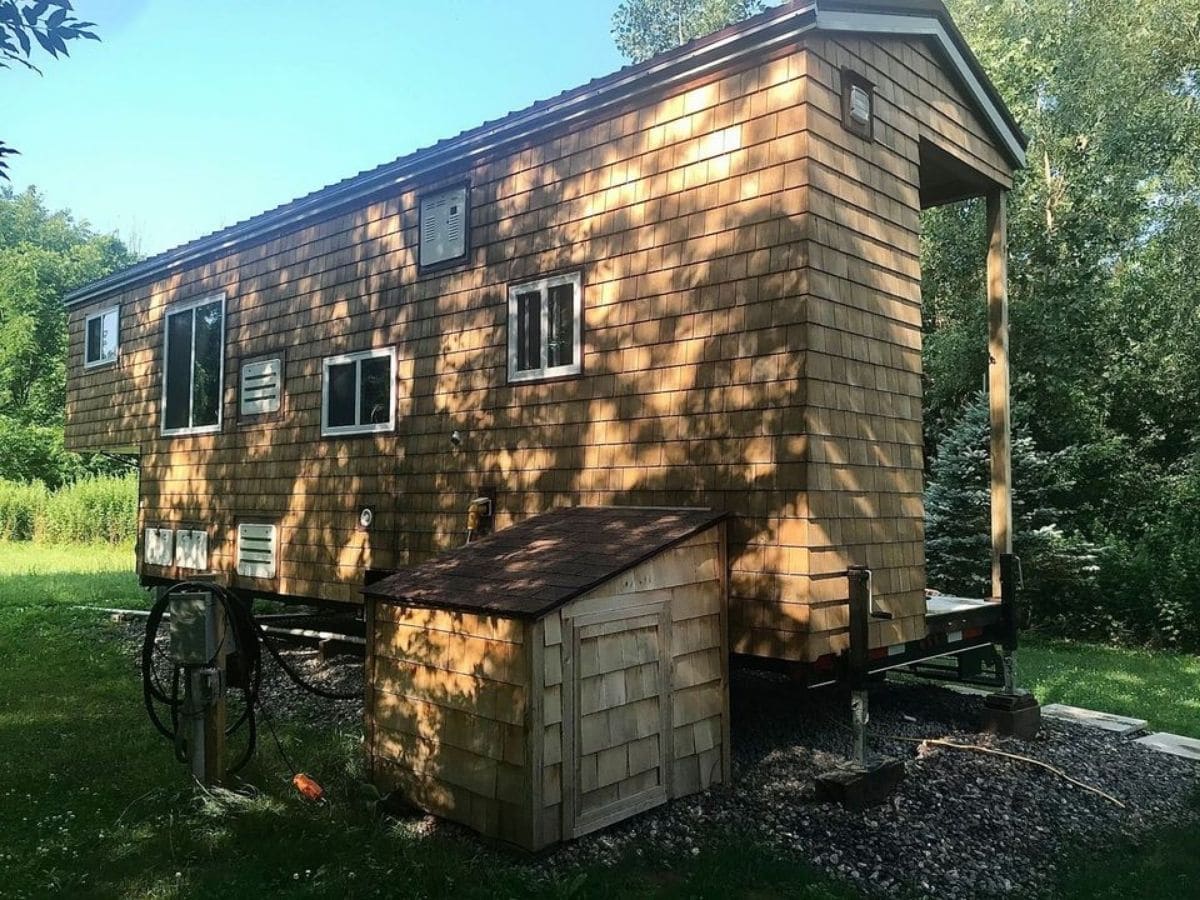
Step inside the front door to find the kitchen right across from the door. Compact but loaded, this kitchen has everything you need and more. The full-sized range with 4-burners and oven is a must for busy families. The refrigerator is larger than most and there is even a combination laundry system at the end of the counter so you never have to leave home.
I love the shelves above and below with cabinets and drawers readily available for food, cookware, dinnerware, or household supplies easy to store out of sight when needed but still on hand.
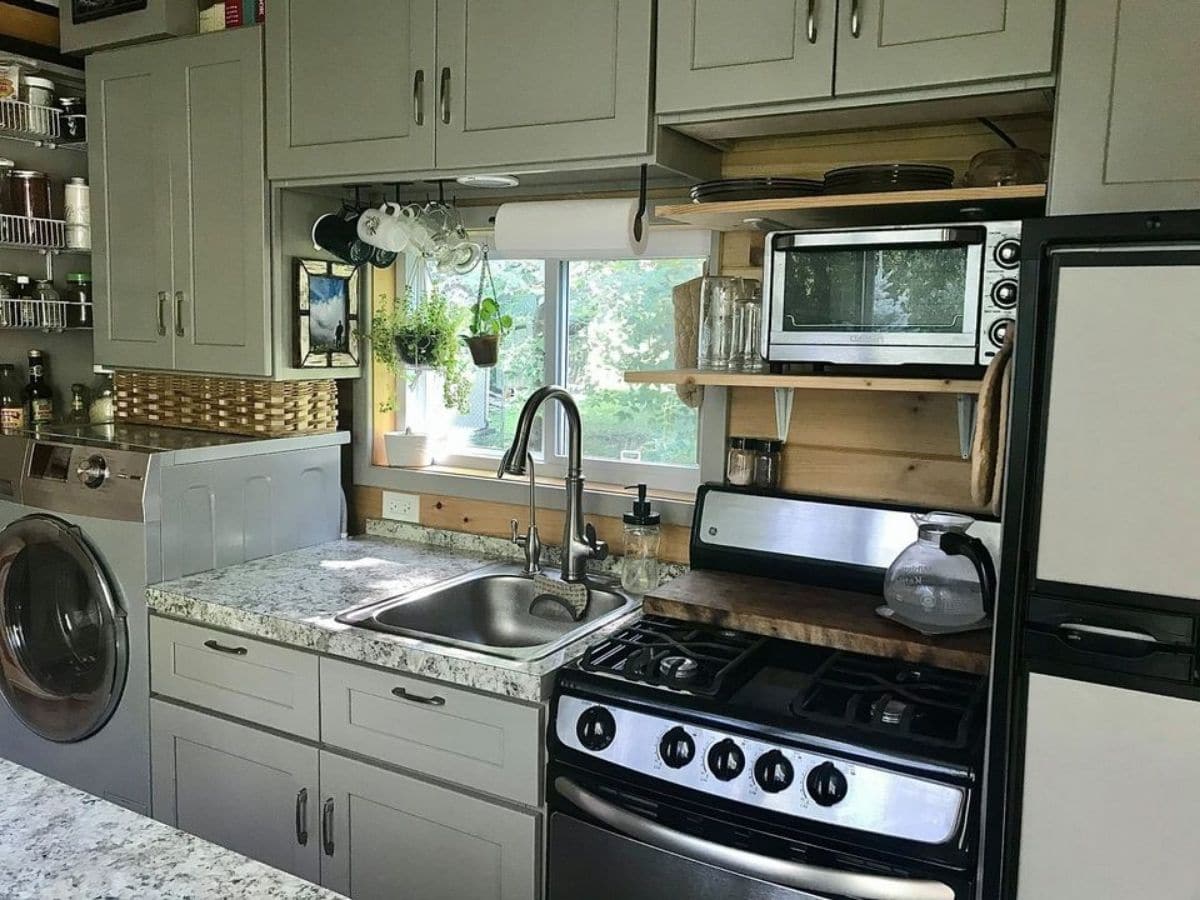
Across from the kitchen is a built-in table with stools. This island is ideal for food preparation or sitting down for breakfast.
From this angle you get a glimpse of the backdoor and the smaller loft space above the bathroom for storage.
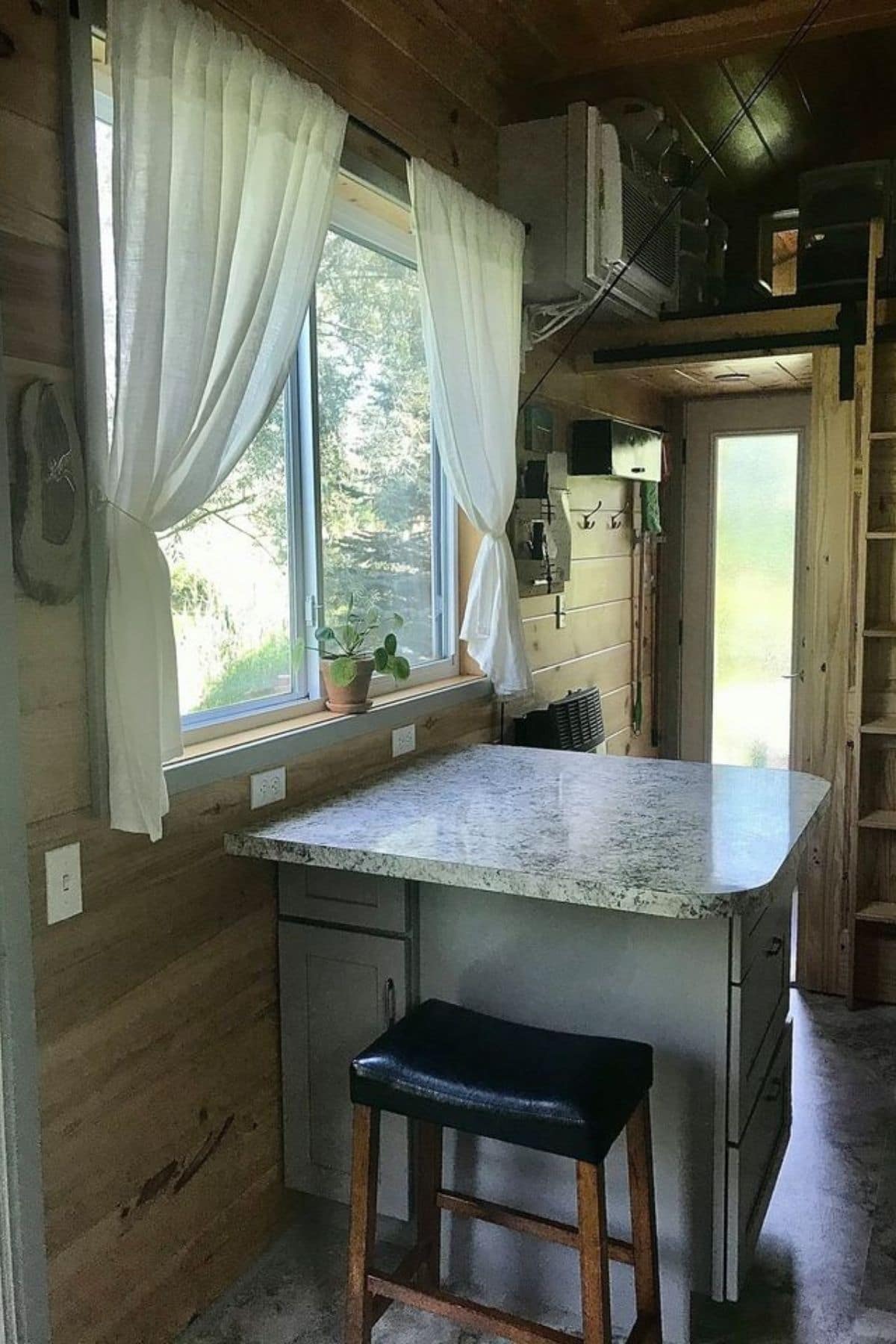
On the gooseneck end of the home is the loft sleeping area and a living space. The bench sofa hides away additional storage and also folds down into another bed.
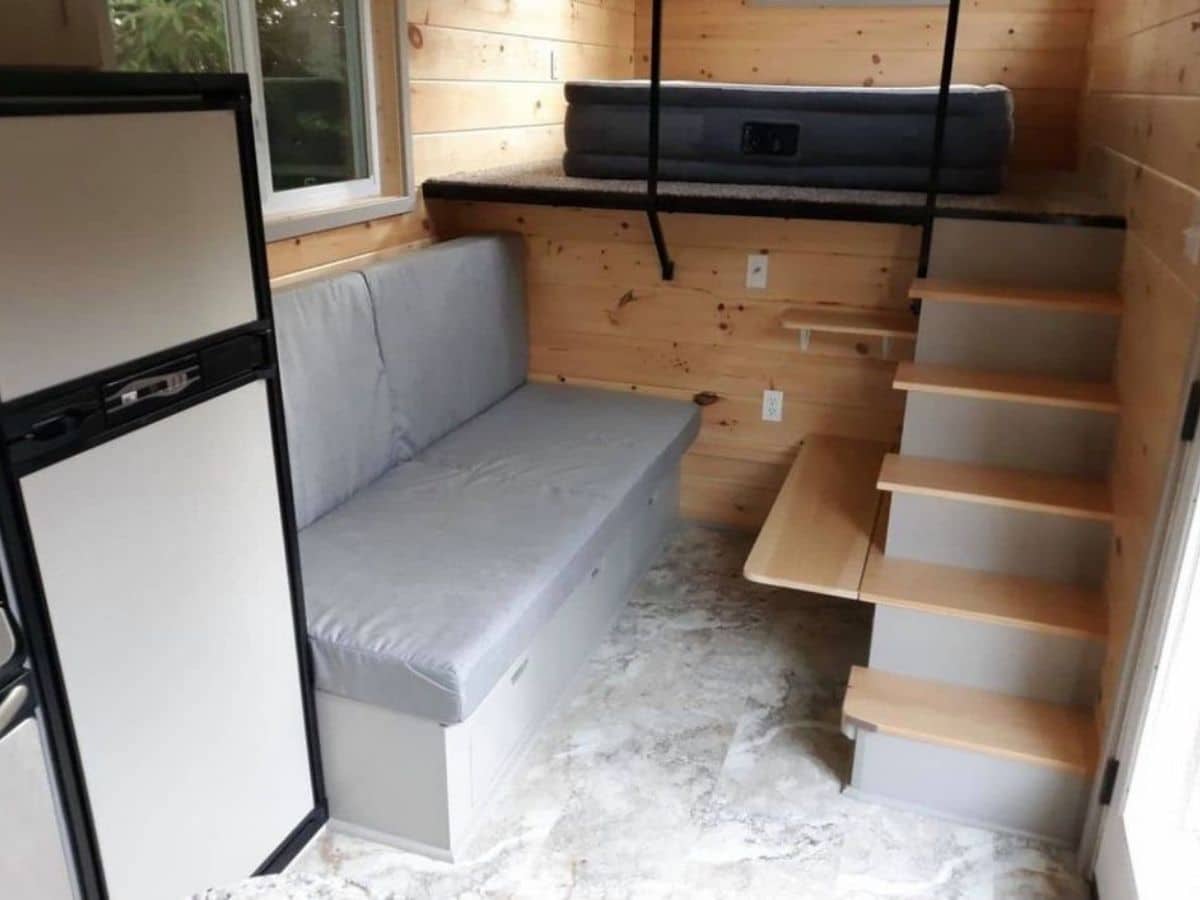
The tables slide up against the stairs to create room for a second bed that easily sleeps 3 people in comfort. I love this for a dual-purposed space.
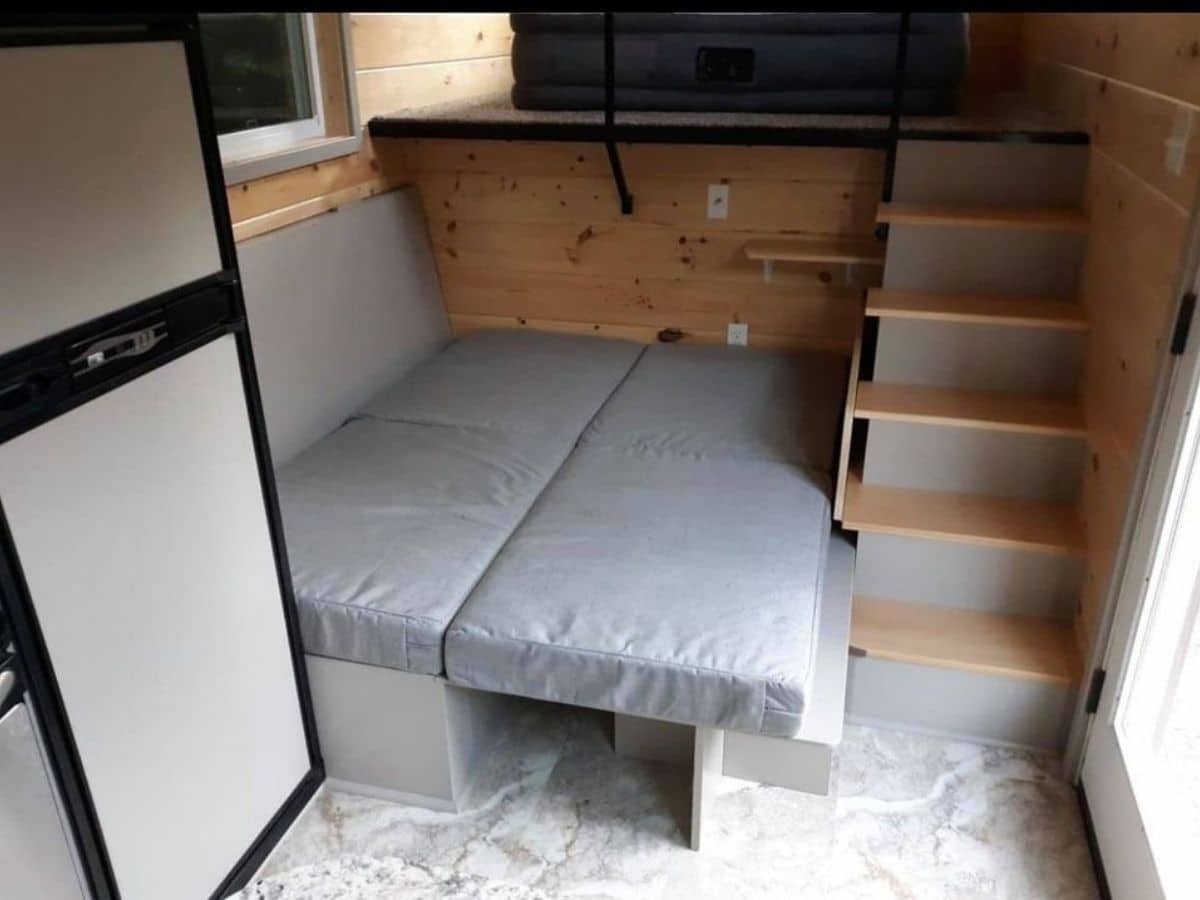
The taller than usual loft is ideal for those who hate crawling into bed at night and not being able to stand up and move around. A queen-sized mattress fits here easily with room on all sides. Plus, you’ll love the windows and wall-mounted lamps that add plenty of light to the room.
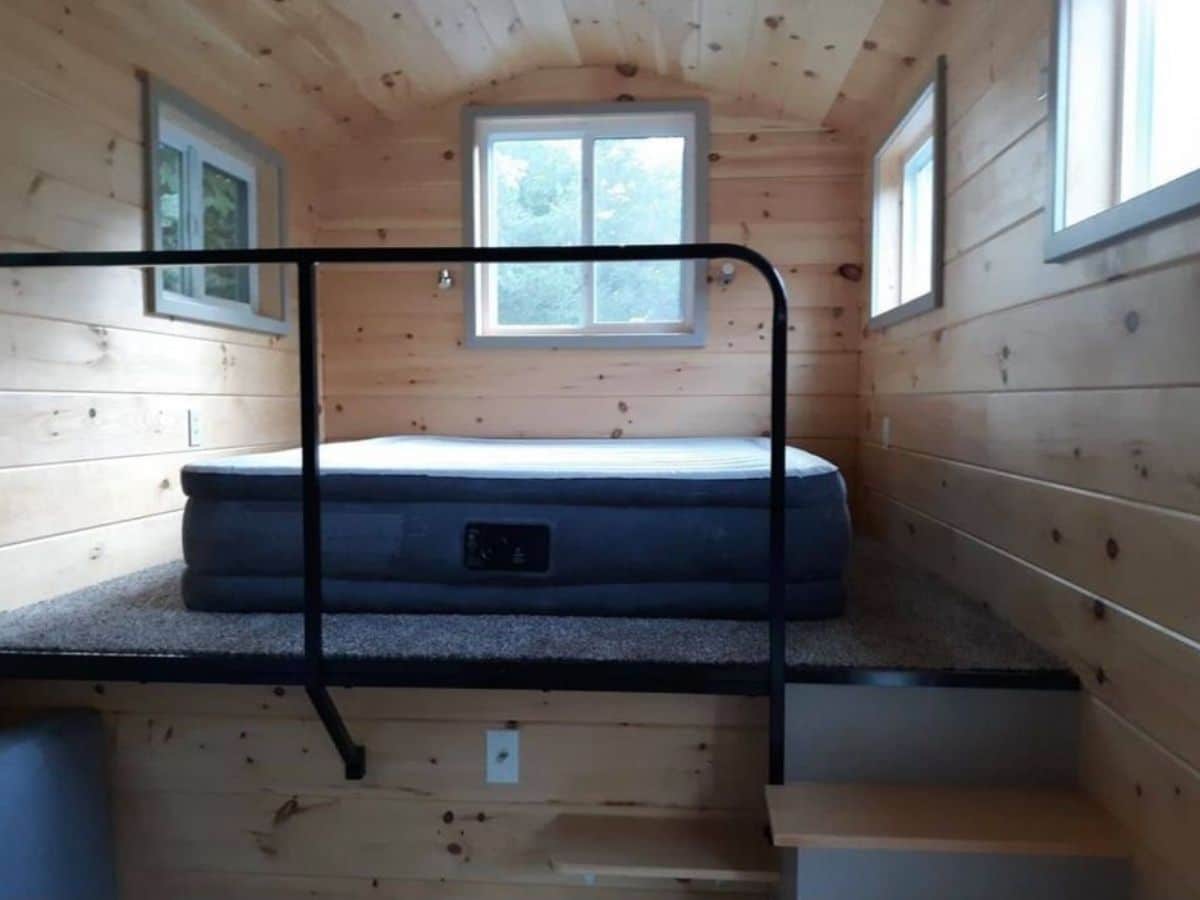
Here is another look toward the back of the home shows the addition of drawers and cabinets at the island for additional storage. Plus, you can see the awning above the door that keeps you safe from weather coming and going.
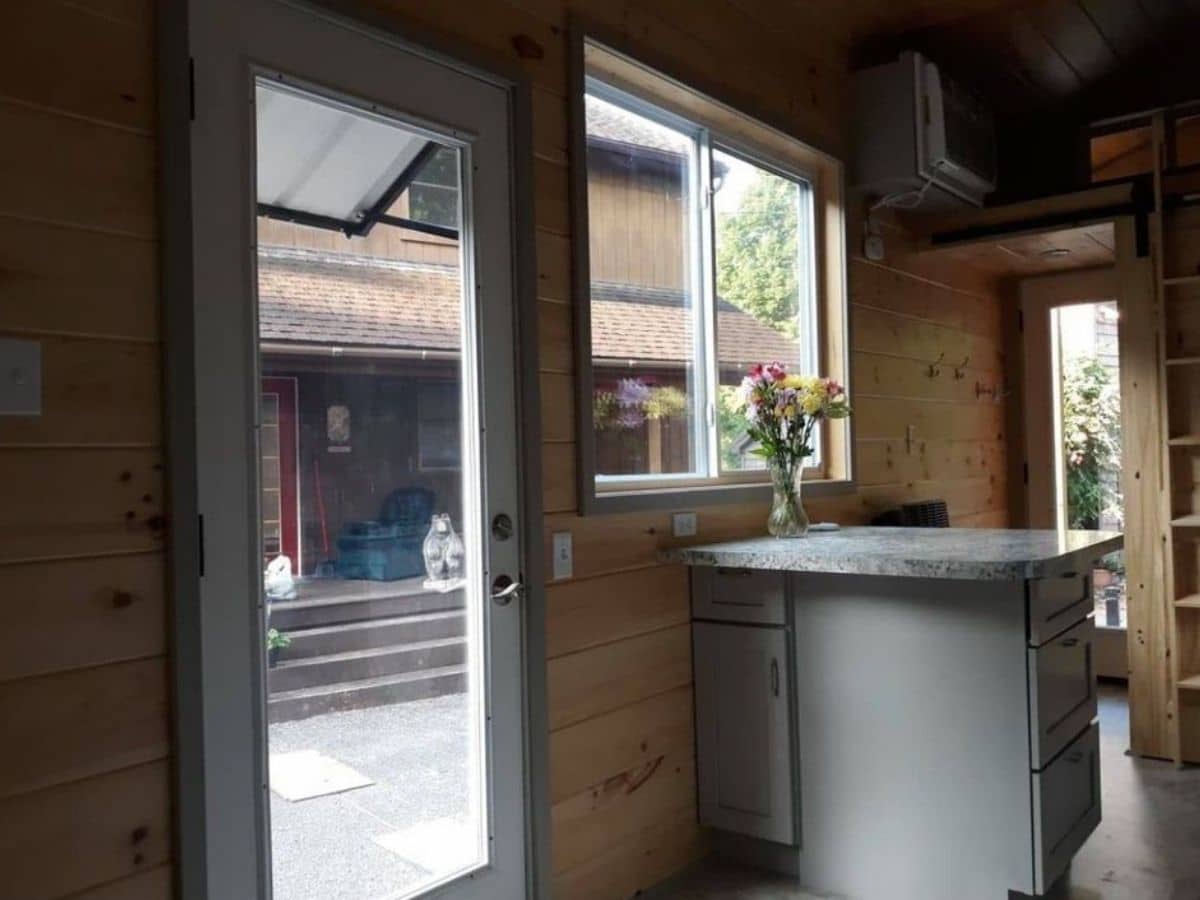
The bathroom is situated between the kitchen and back door. This space is rustic with wooden walls and floors and has just what you need for daily use. A 36″ shower includes a built-in shelf for toiletries, but the shelves between the sink and wall are also ideal for storage.
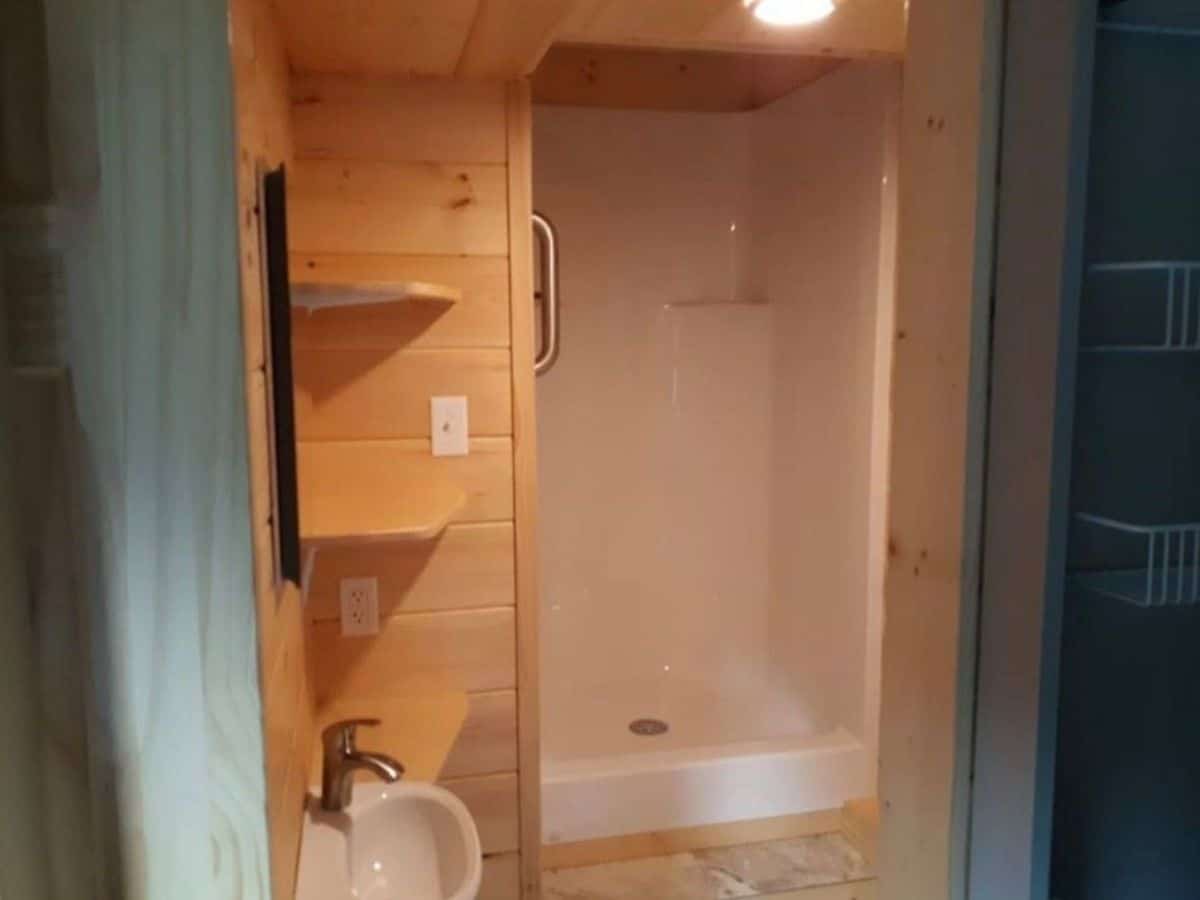
A composting toilet is convenient for off-grid use and takes up minimal space in an already small home.
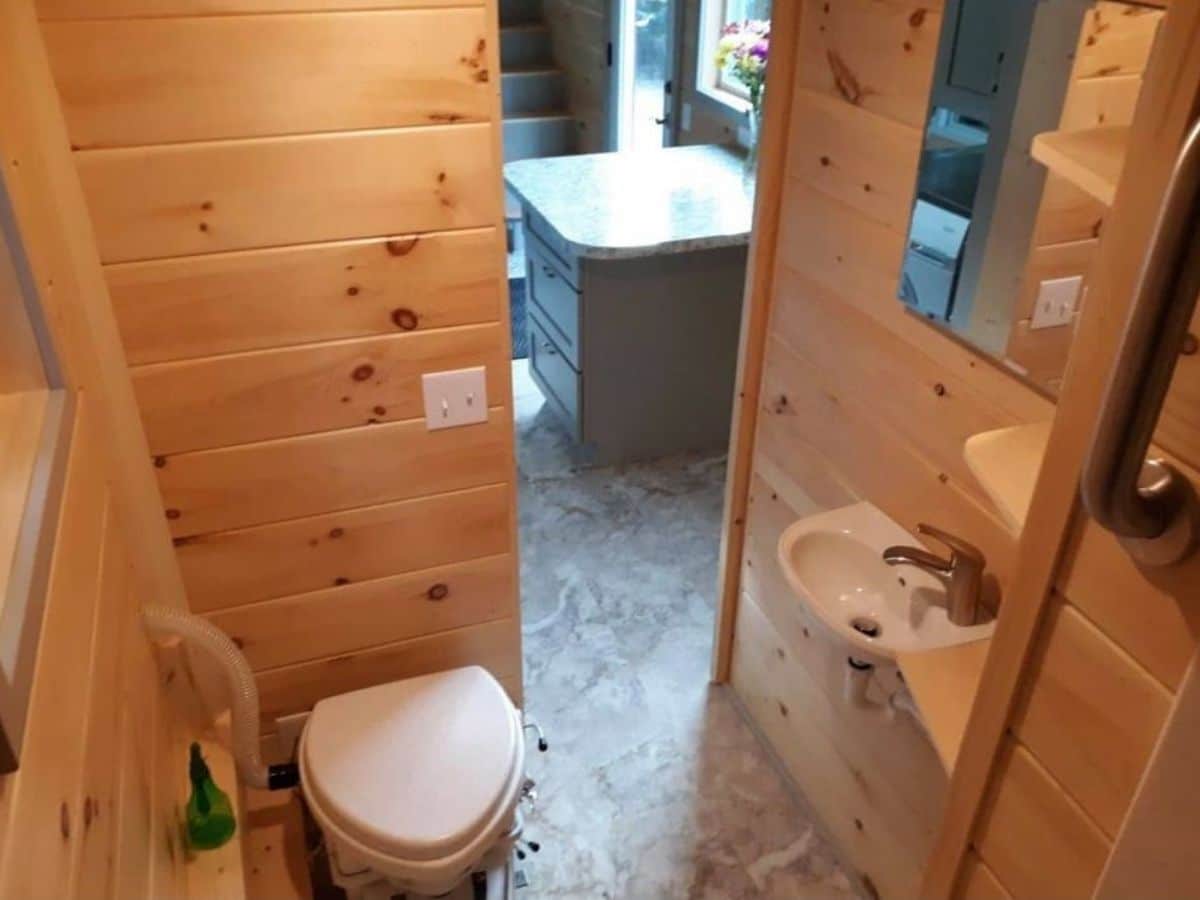
Just past the bathroom is the backdoor that leads out to a small porch with an awning. Tiny space for a single chair or just additional protection from the weather when coming inside the home.
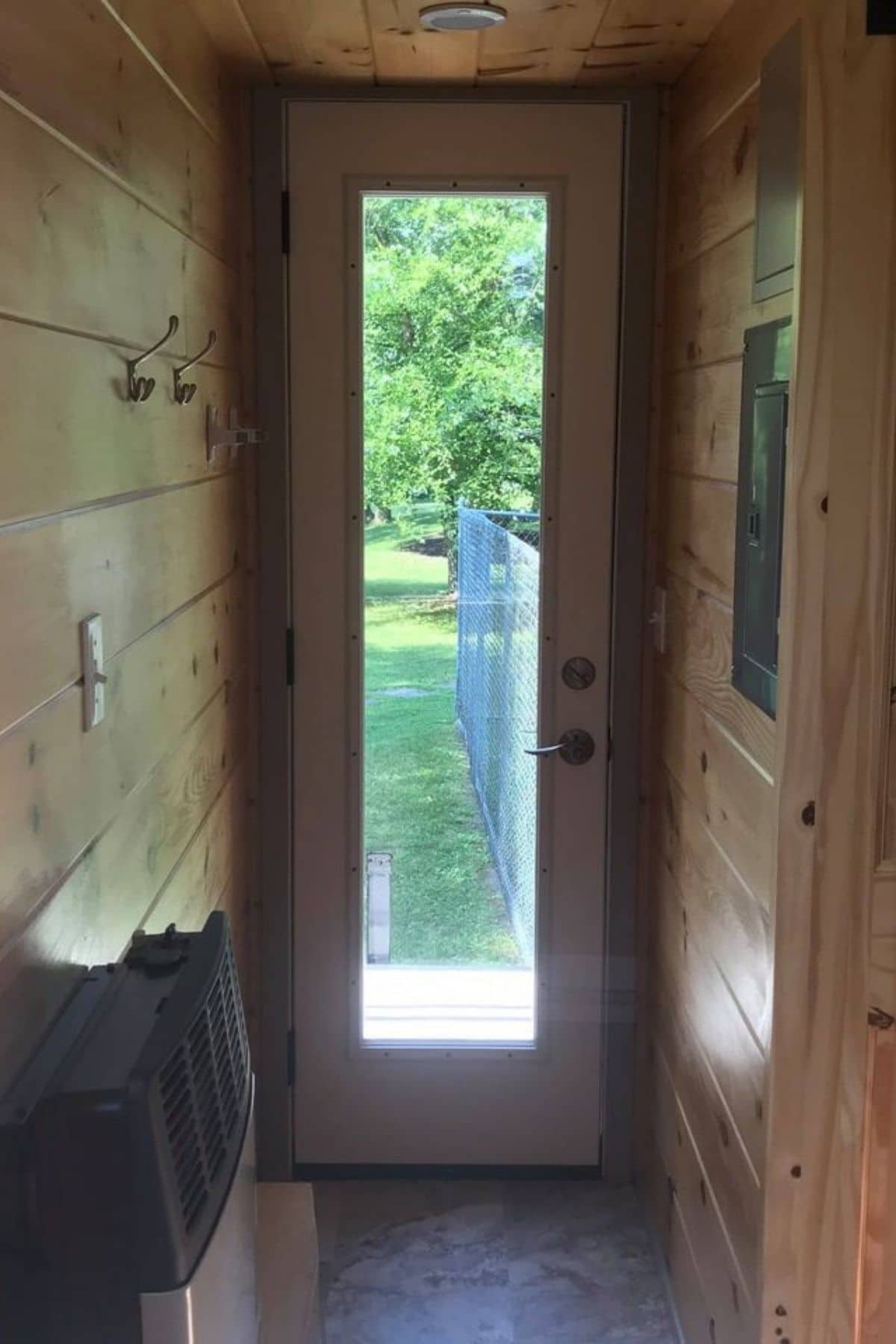
For more information about this tiny home, check out the full listing in Tiny House Marketplace. Make sure you let them know that iTinyHouses.com sent you!

