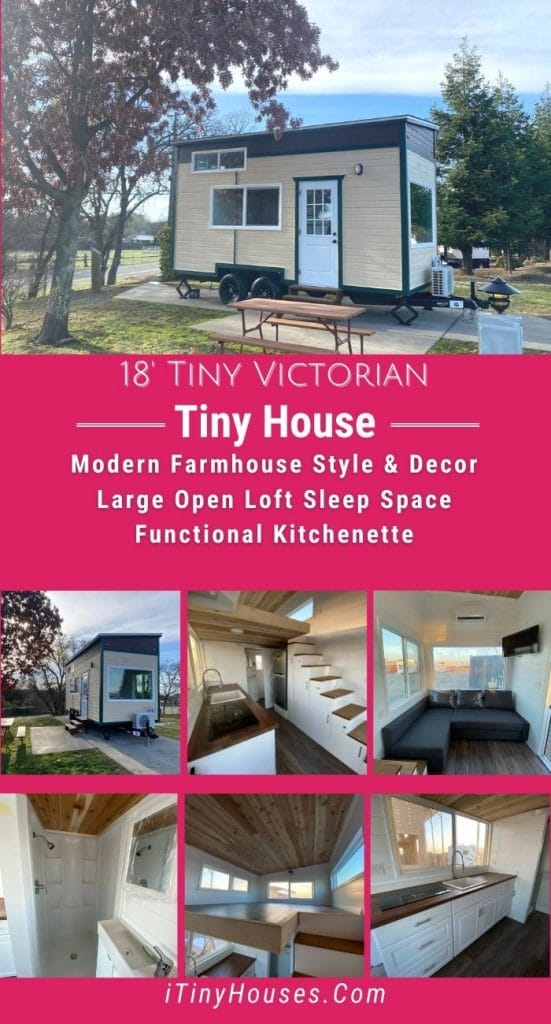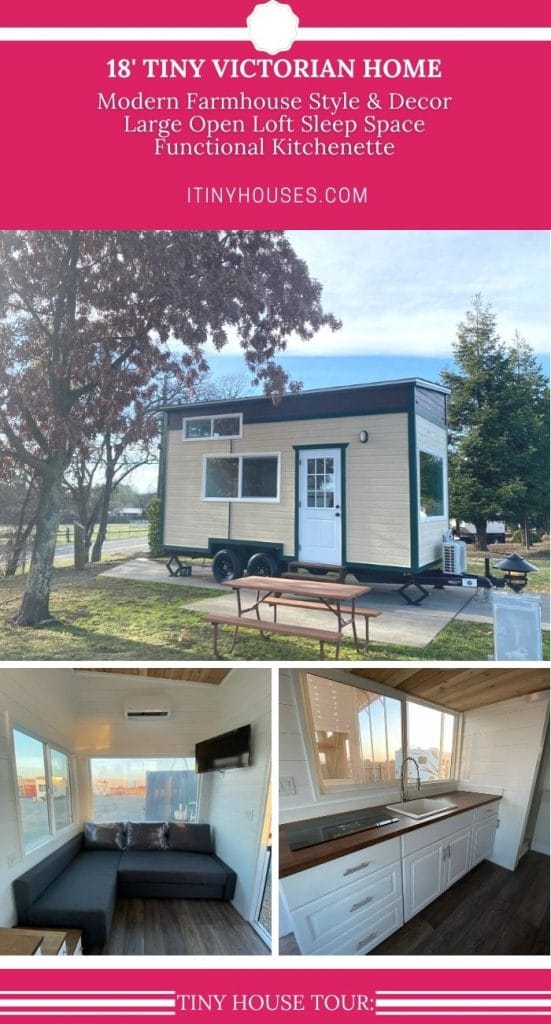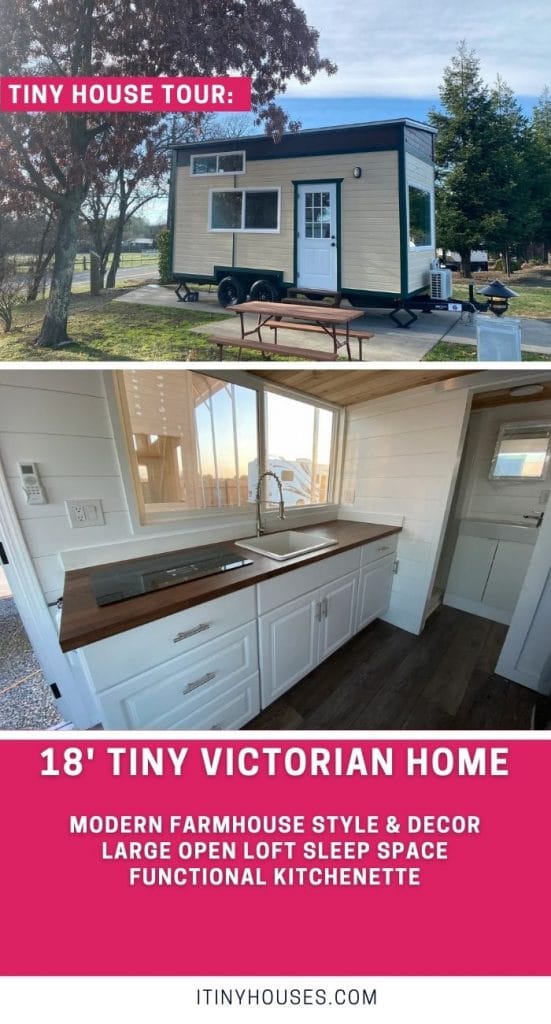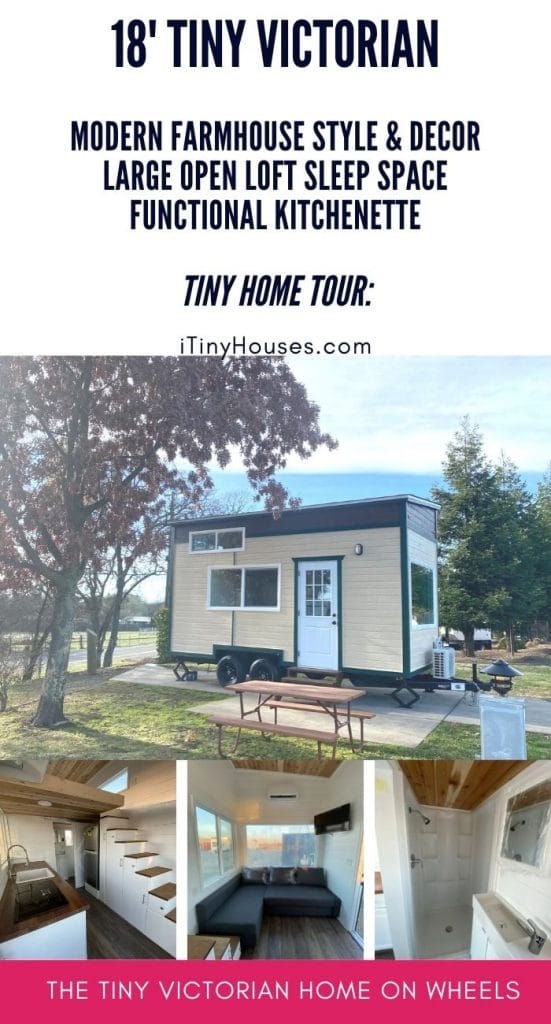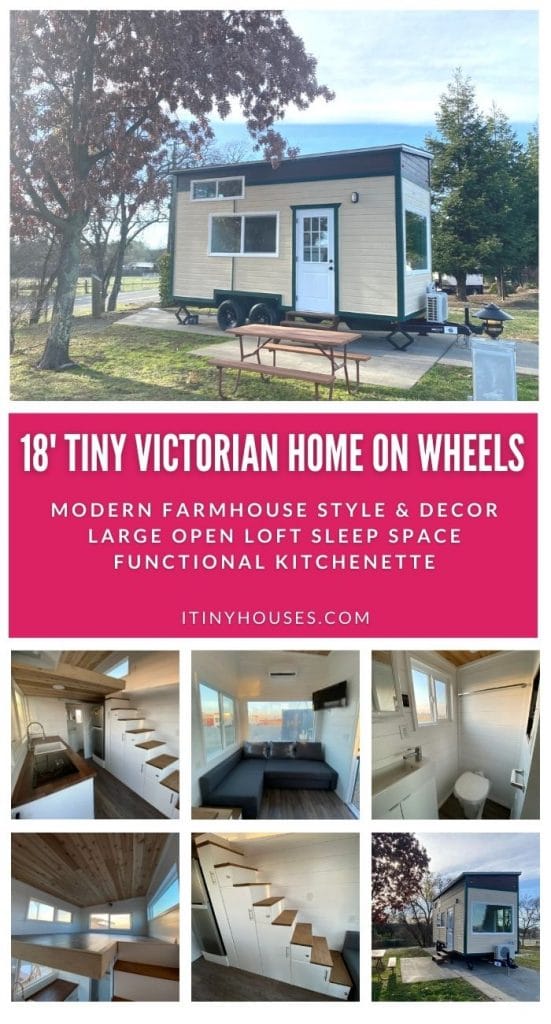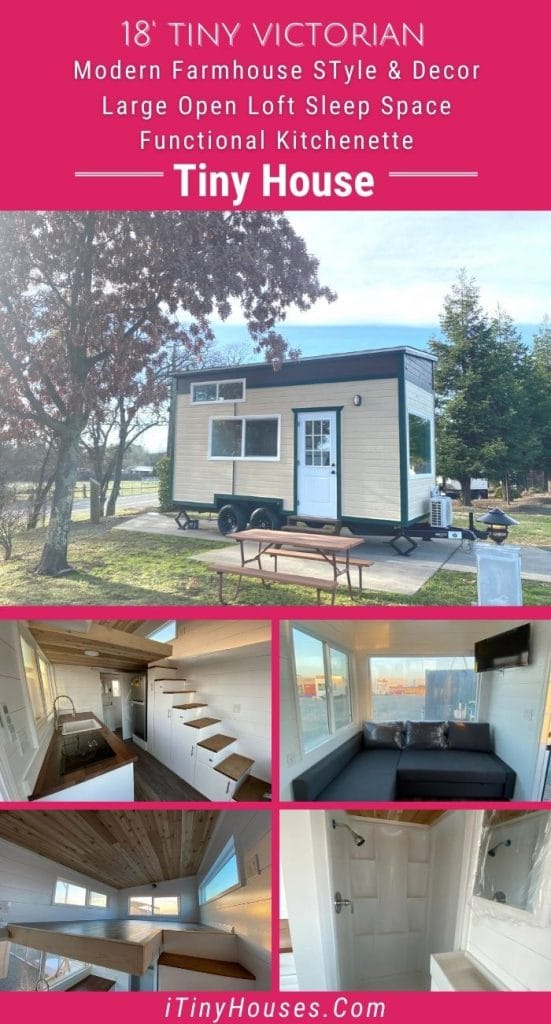If you are looking for a small but functional tiny home with classic style, then the Tiny Victorian from Pacifica Tiny Homes is a perfect choice for you! This 18′ tiny home on wheels has a classic design with loft sleeping space, open living room, small kitchen, and a cozy bathroom all under one roof.
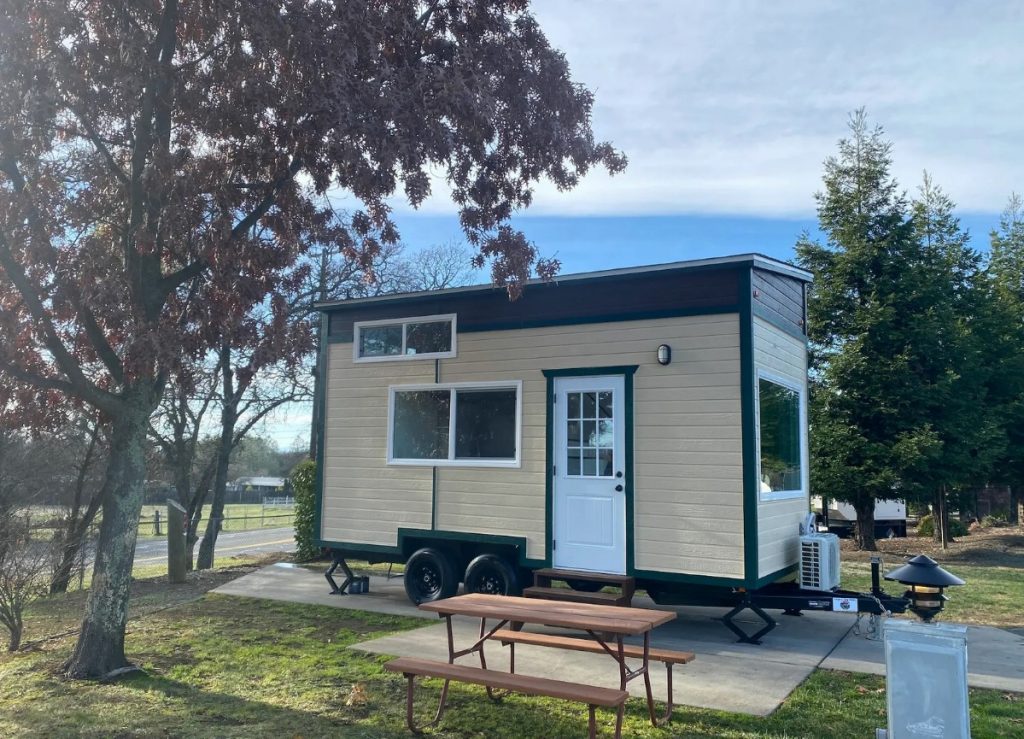
With a starting price of $46,900, this is a reasonable option that can easily be customized to fit your needs. The basic model has a simple kitchen space with smaller appliances, but everything you need for easy meals for your family. If you prefer, additional space can be added or full-sized appliances.
The beauty of this model is that it truly is versatile and easy to change to suit your needs. Pictured is a small 2-burner cooktop, deep farmhouse sink, and tons of cabinets below the counter. Opposite the kitchen sink is a dorm-sized refrigerator and the white and wood stairs leading up to the loft space. Tons of hidden storage here make it both beautiful and functional.
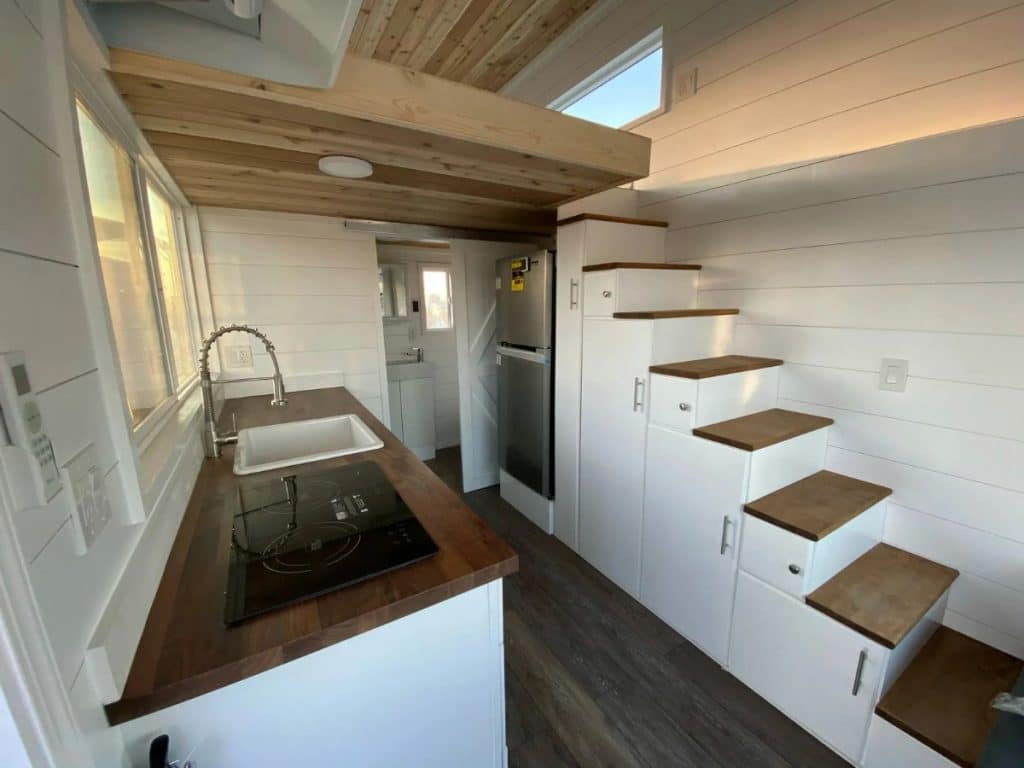
The popular use of making stairs dual purpose is one of my favorite things. These are wider stairs than some, and that means the drawers and cabinets are nice and deep. These can be used for brooms, mops, clothing, shoes, books, household cleaning supplies, and more.
Between the stairs and the bathroom is a stainless steel refrigerator. It may not be as large as the ones in traditional homes, but it is plenty big enough to hold all of your food supplies and make feeding your family easy to manage.
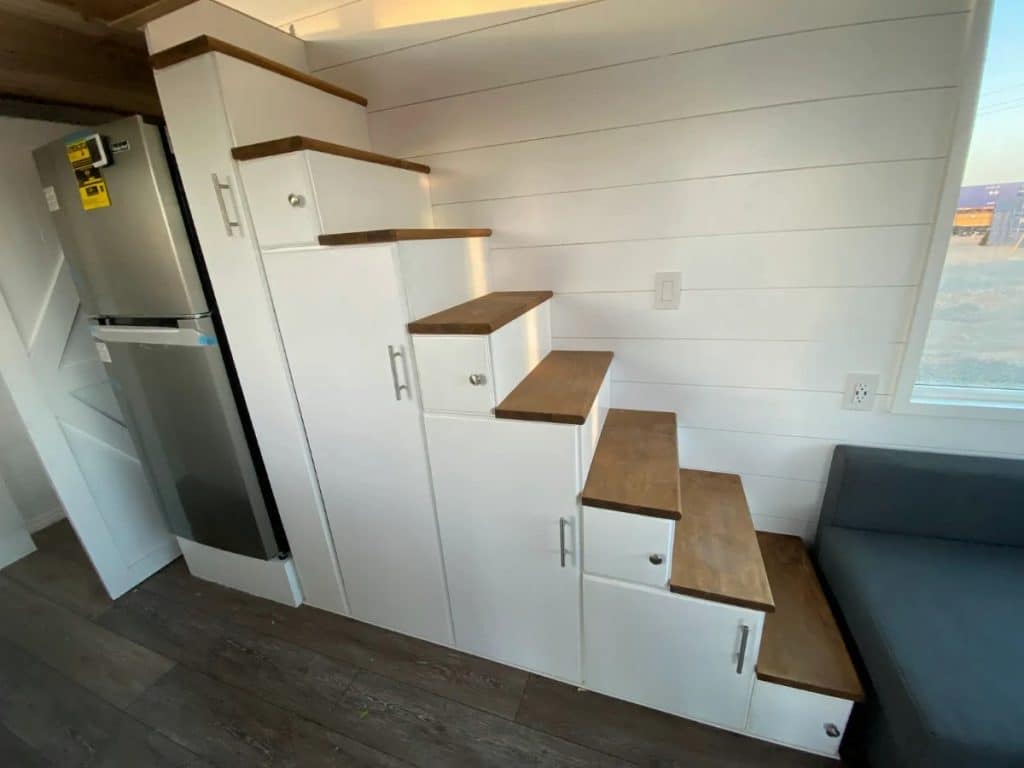
It may surprise you just how much you can do with a 2-burner cooktop, but this one is a great addition that makes mealtime easy. You have enough counter space left for preparation work, as well as to hold things like a microwave, toaster oven, or even a slow cooker.
The wall between the kitchen and bathroom is large and open enough to hold shelving or cabinets. I love that this is open and clean, but can be suited to your needs with a few extra additions.
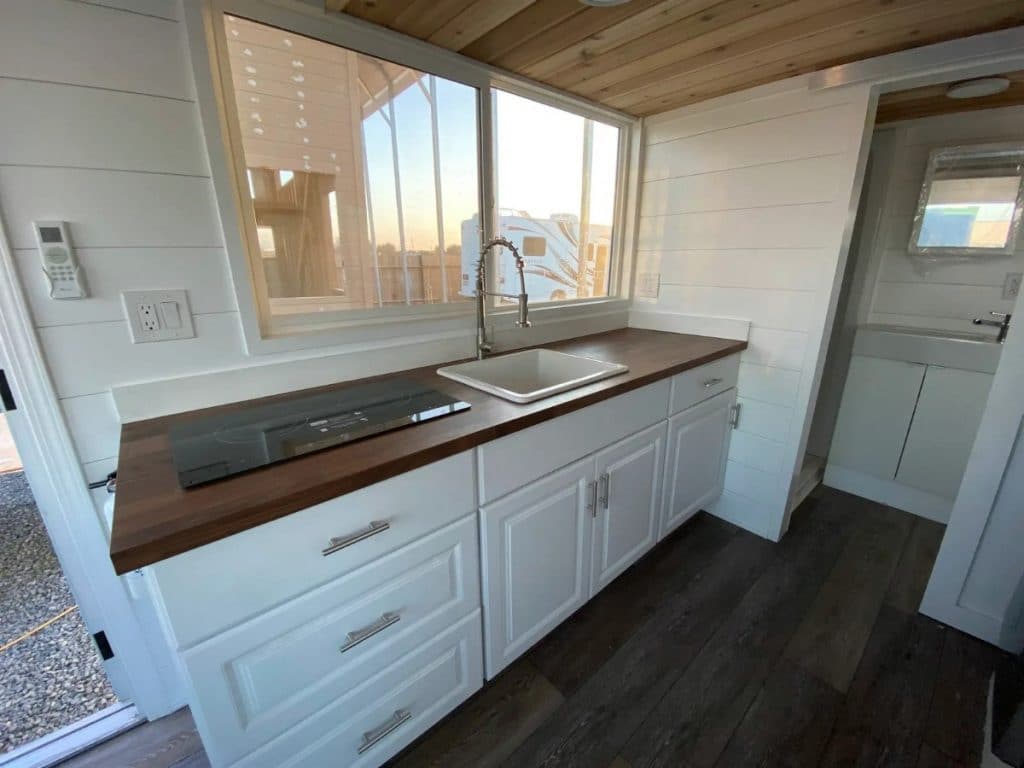
At the end of the house is a bathroom that may be small but has everything you need. From the towel bar above the toilet to the wall hanging mirror and medicine cabinet, you aren’t giving up anything to have a smaller home.
The toilet is a composting toilet, but you can update with traditional plumbing if you prefer.
I personally love the slim line sink. It’s just what you need for day-to-day use without taking up a ton of extra space.
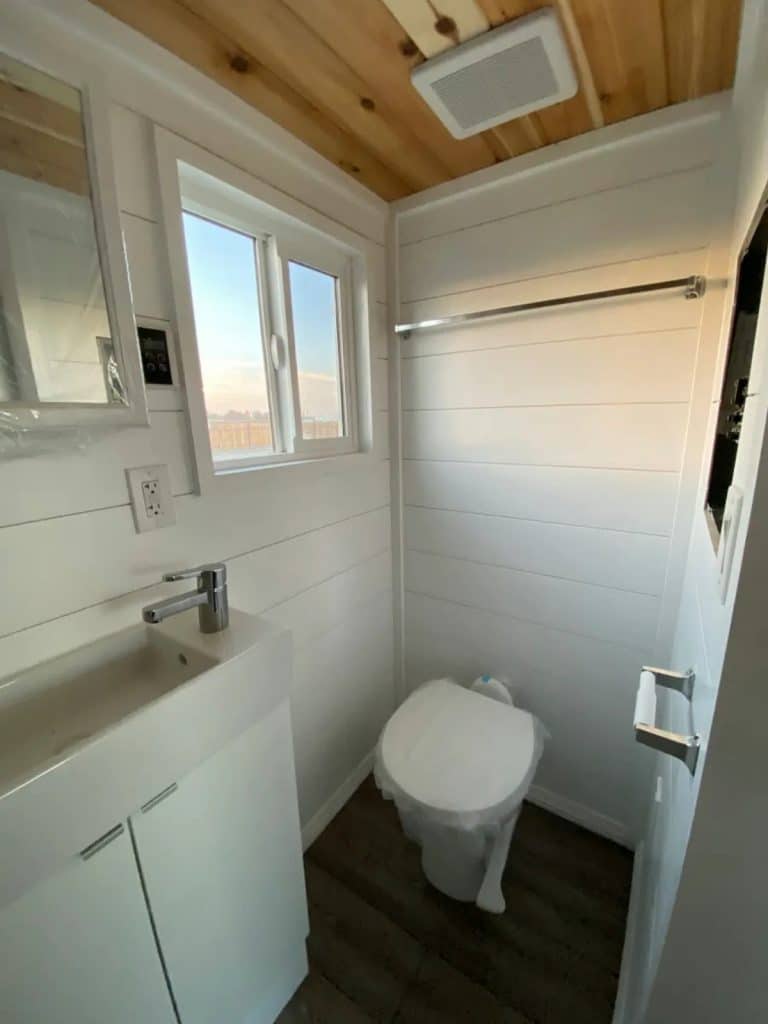
In a small bathroom, it’s important to make the most of the space. Showers can be tricky as they take up a good portion of the room, but this one makes it easier with built-in shelving on the back wall. All of your shower needs can be stored in the shower to save space!
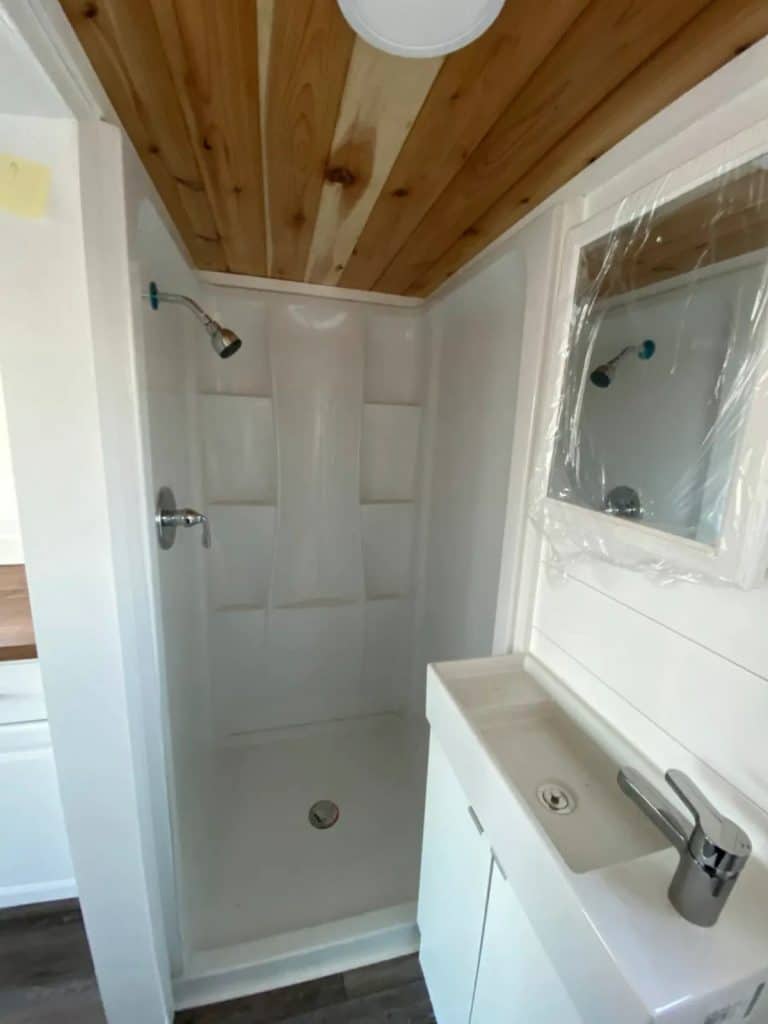
Above the kitchen and bathroom is the loft sleeping space. The open end means it is definitely not a private bedroom, but you can add a half wall or shelving for additional privacy.
Outlets can be found on both sides of the room as well as a light above the back window making it great for lounging during the day and sleeping at nighttime. It may be cozy, but it does serve the purpose and is large enough to hold a bed and some extra storage.
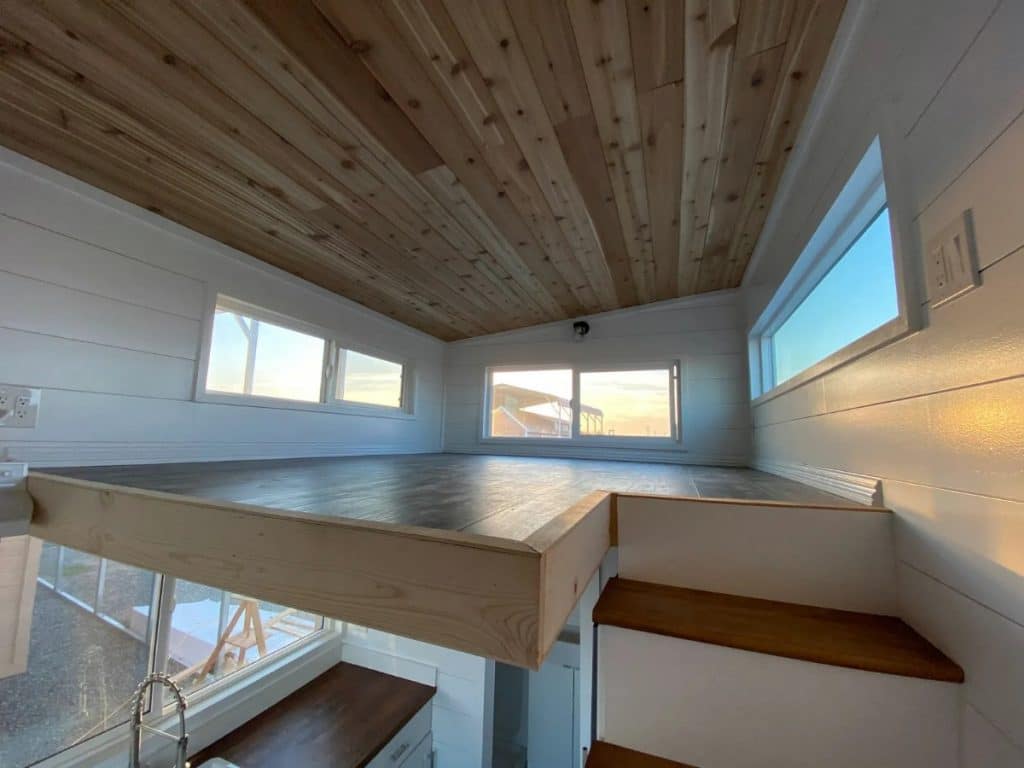
This home features a large open living space at the end. It is large enough to fit a sectional sofa as shown, but can also be great for chairs, a table, a dining set, or even a futon sofa. Make this space your own and use the tall walls on all sides for added shelving and storage.
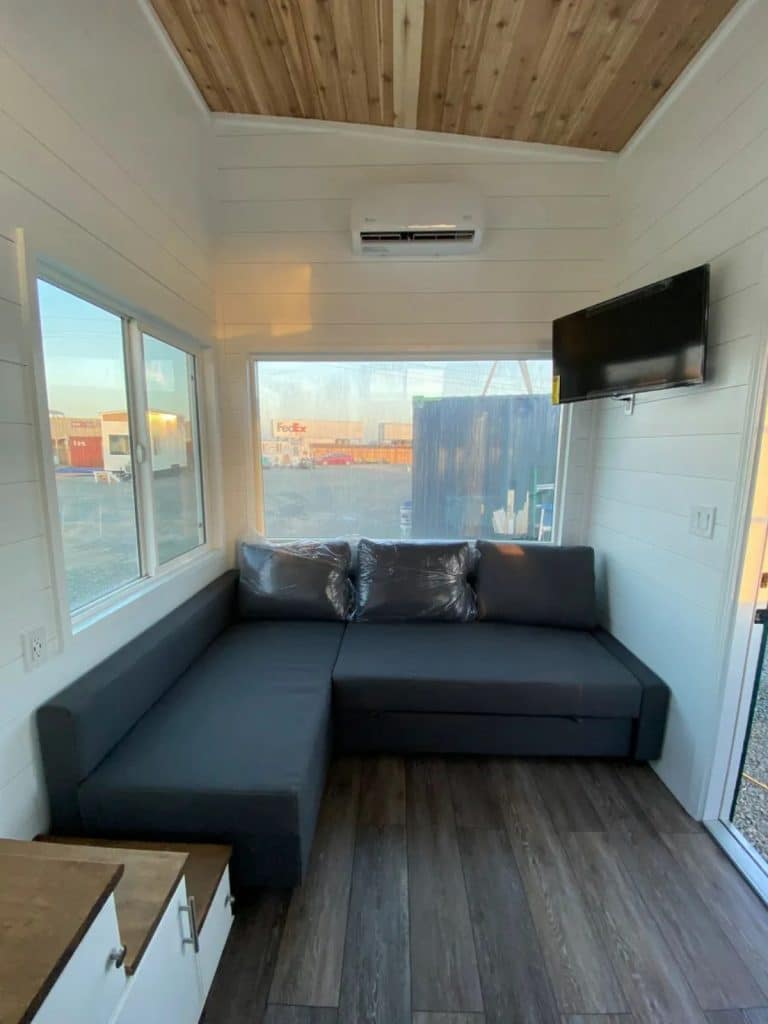
While only 18′ long, this tiny house is definitely a cozy choice that is going to make everyone feel right at home.
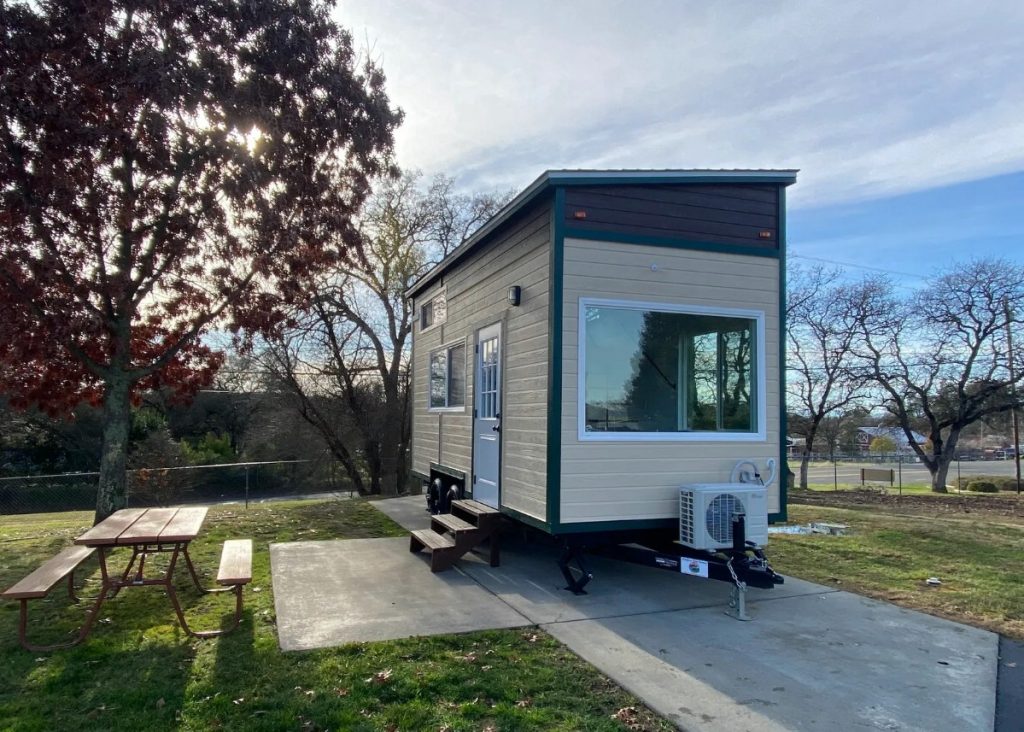
If you are interested in seeing more of this tiny home, then check out the video below for a full tour!
For more information on how to make the Tiny Victorian your own, check out the full listing on Pacifica Tiny Homes. You can also find them on Instagram, Facebook, and YouTube. Let them know that iTinyHouses.com sent you.

