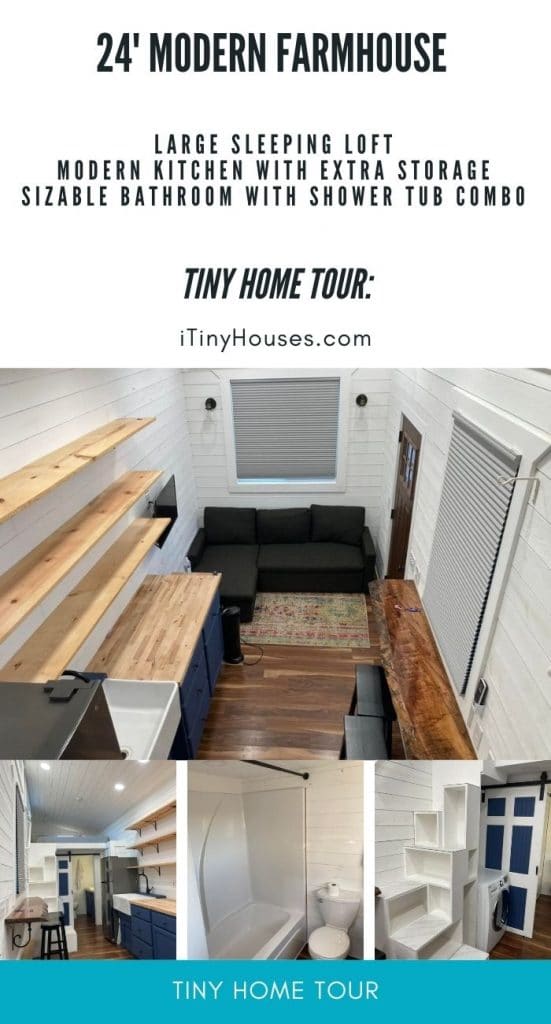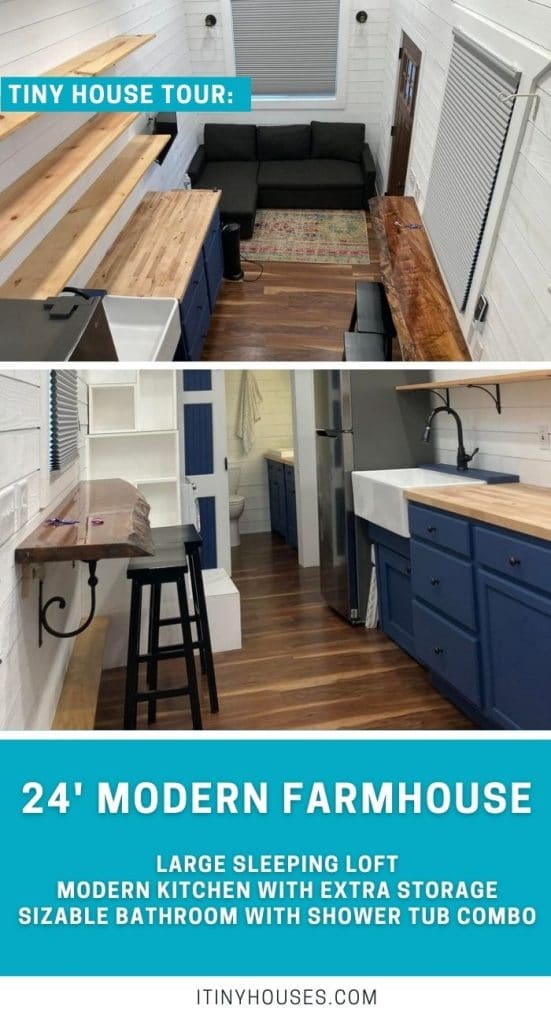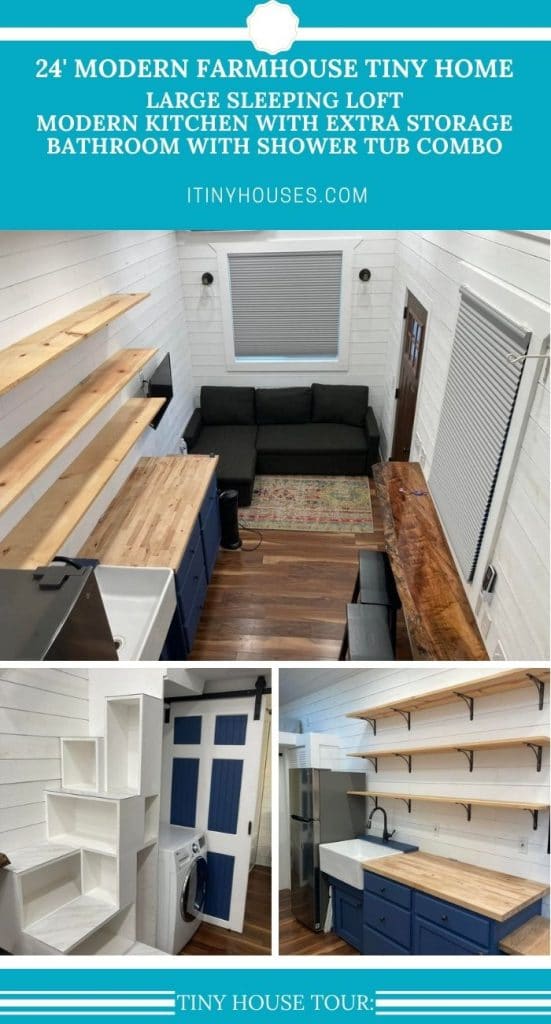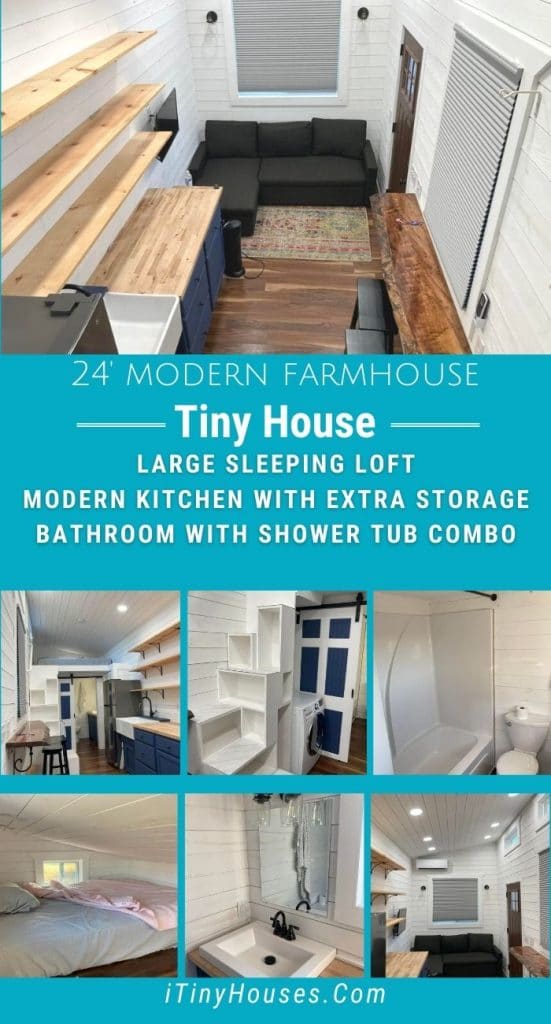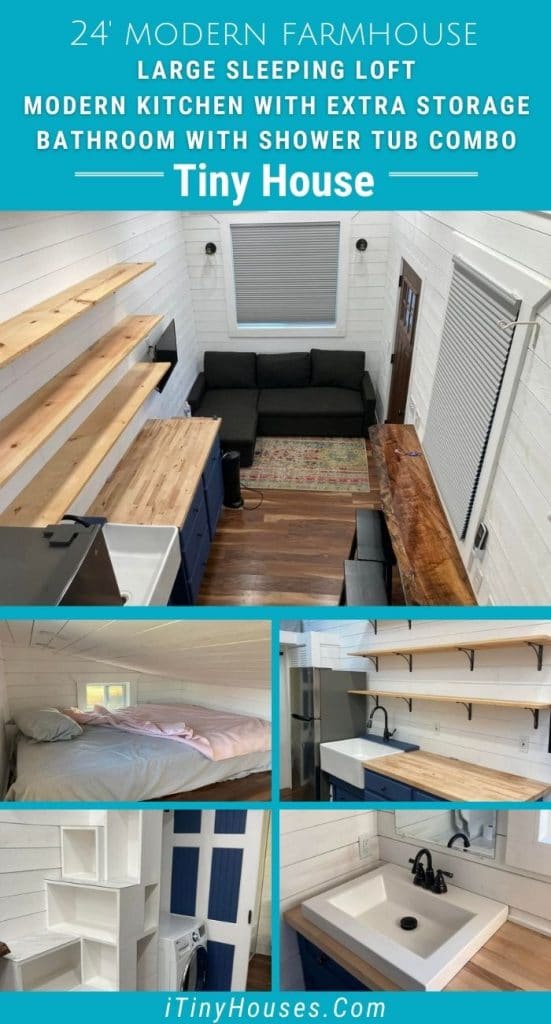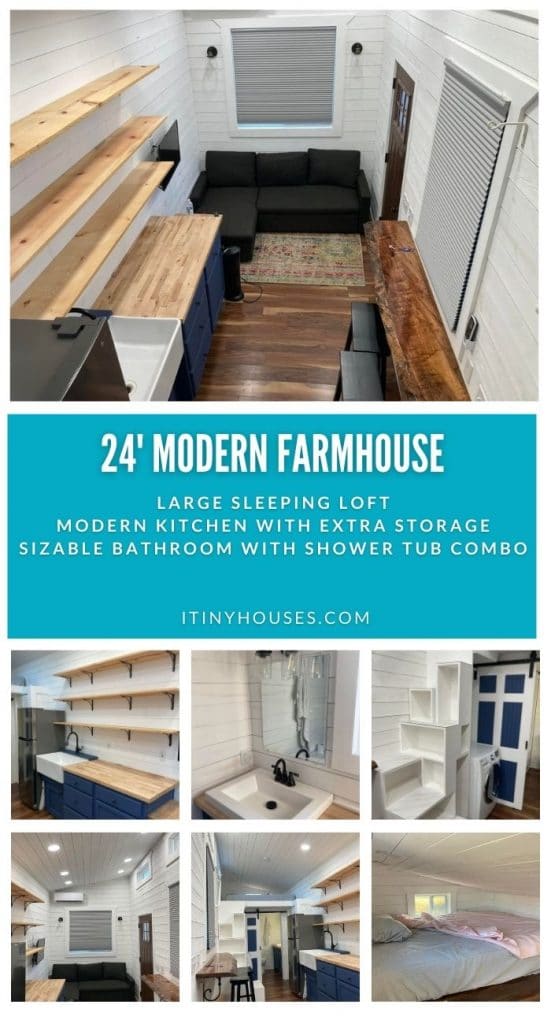This modern farmhouse is just what you need to begin your tiny home life! White shiplap walls, a cozy loft, room for a small living area, and a kitchenette with plenty of storage make this space the perfect tiny home on wheels.
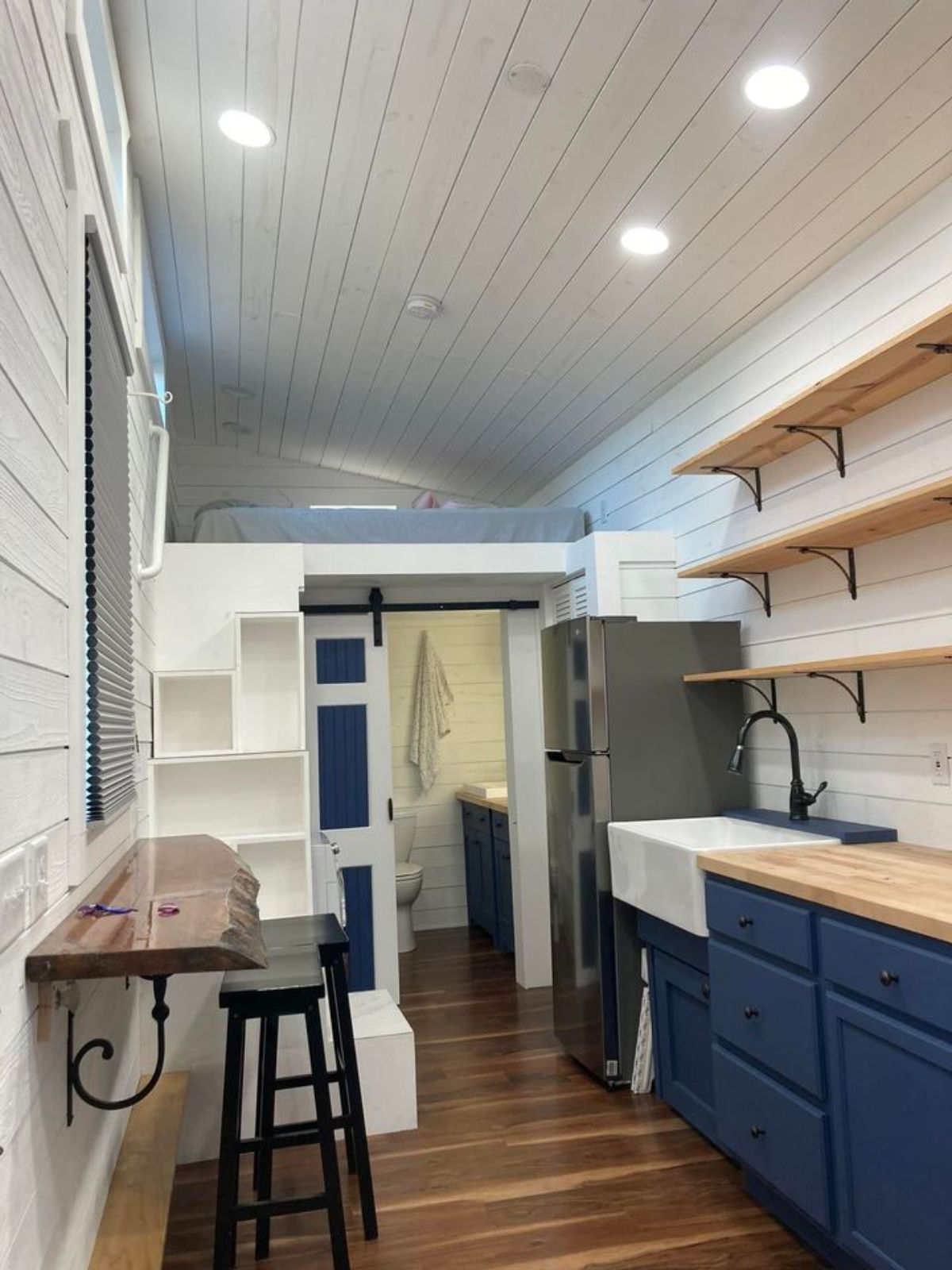
Article Quick Links:
Tiny Home Size
- 24′ long
- 8′ wide
Tiny Home Price
$55,000 located in Glenwood, Georgia
Tiny Home Features
- 5’x8′ loft above bathroom overlooking the rest of the home.
- Kitchenette with full-sized refrigerator, storage pantry, tons of open shelving, and cabinet with farmhouse sink. There is no cooktop but is room for any countertop appliances you desire.
- Tons of storage in bathroom and beneath stairs to the loft.
- Shelf beneath window for dining table or work space.
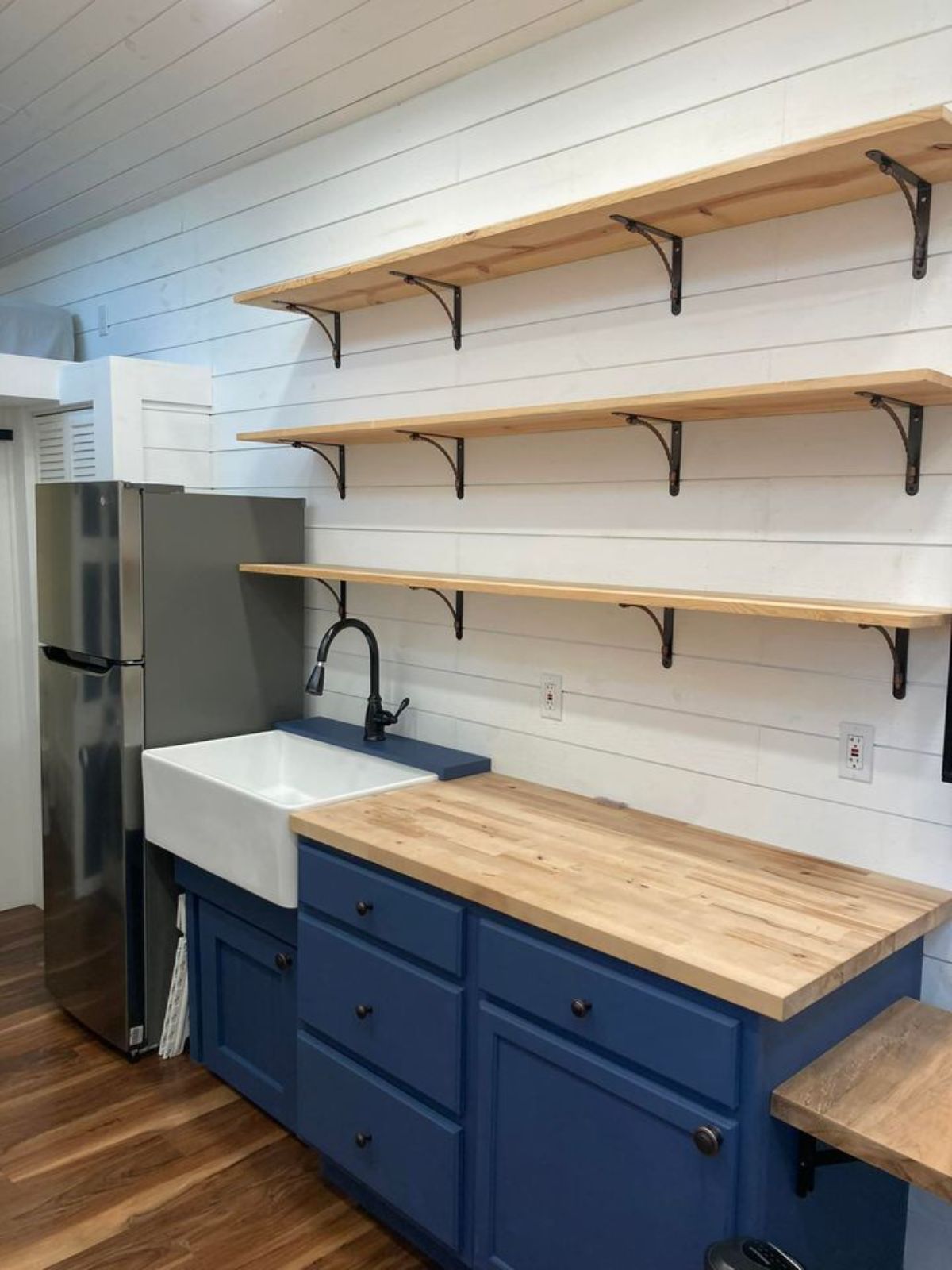
A unique set of open storage cubbies creates the ladder up to the loft. It’s a nice way to make the space dual purposed. Plus you can see there is a small nook between the stairs and the bathroom where a combination washer and dryer can be housed with a small rod above for holding clothes.
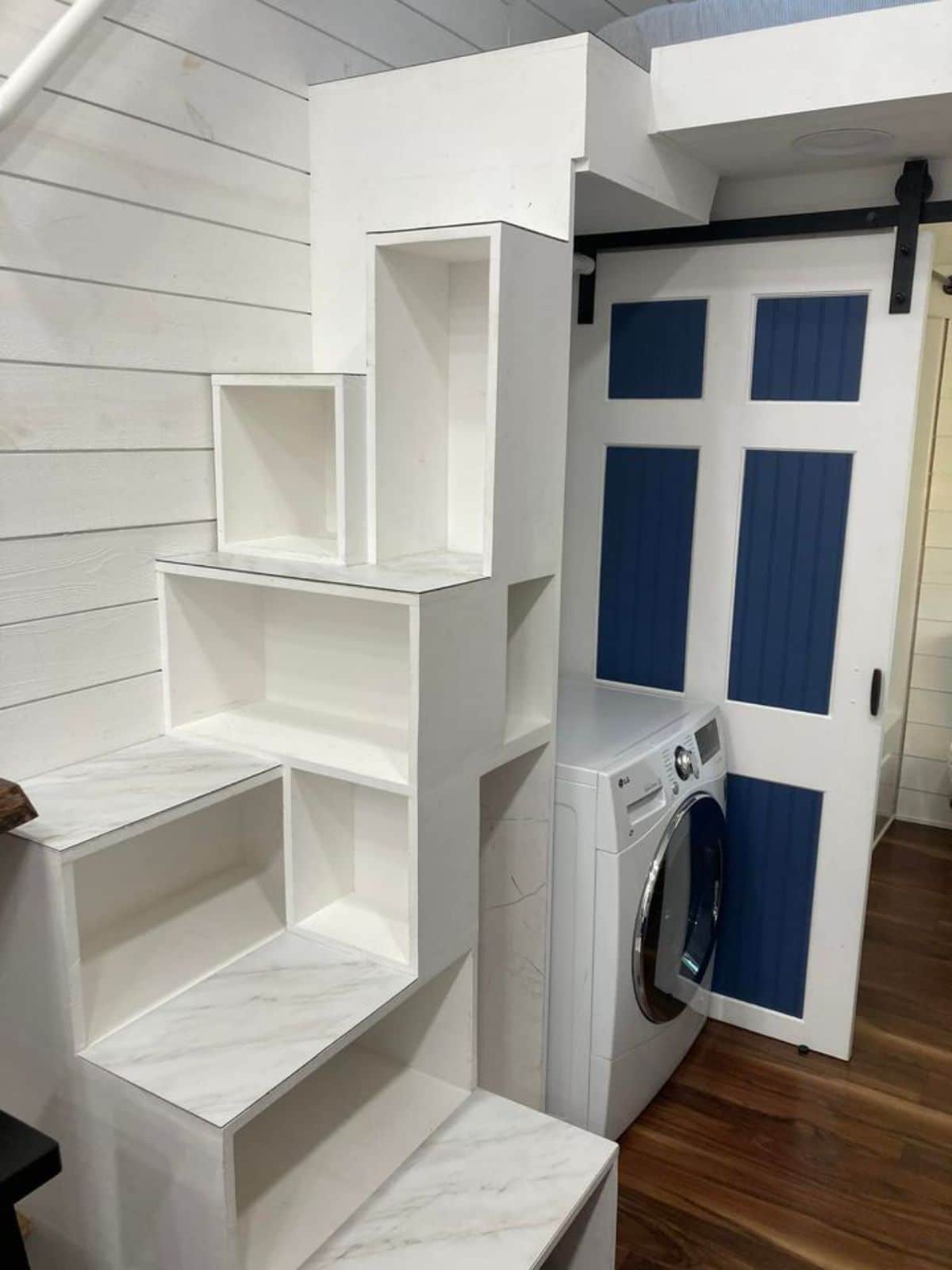
Beneath the loft is the bathroom. This space has a large vanity with matching blue cabinets and butcher block tops as you see in the kitchen. Plus, these fun farmhouse-style lights hang above the mirror.
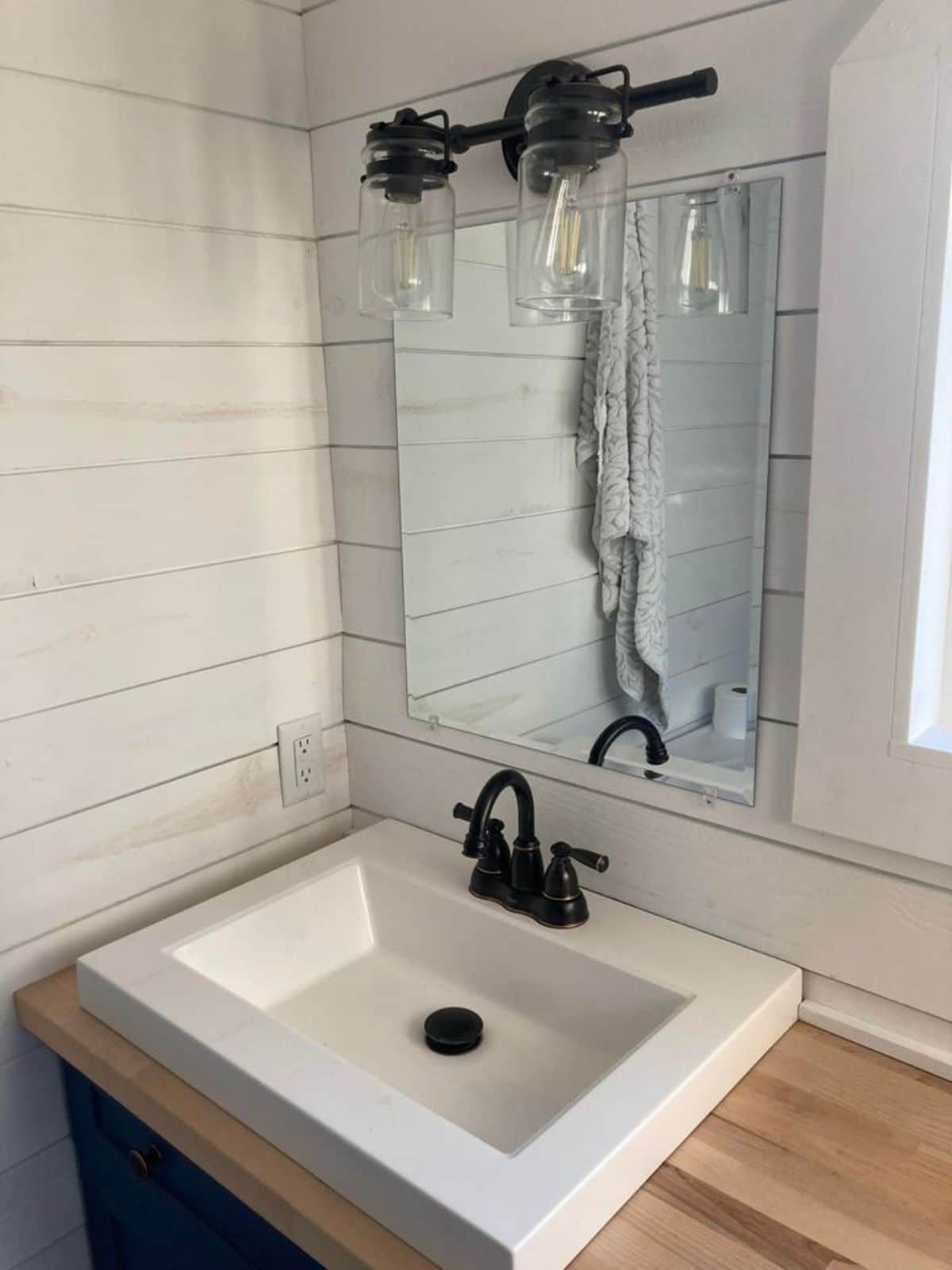
The bathroom has a combination shower and bathtub that is a huge bonus in a tiny home. It’s nice and large and open, with room for storage on the wall above the toilet.
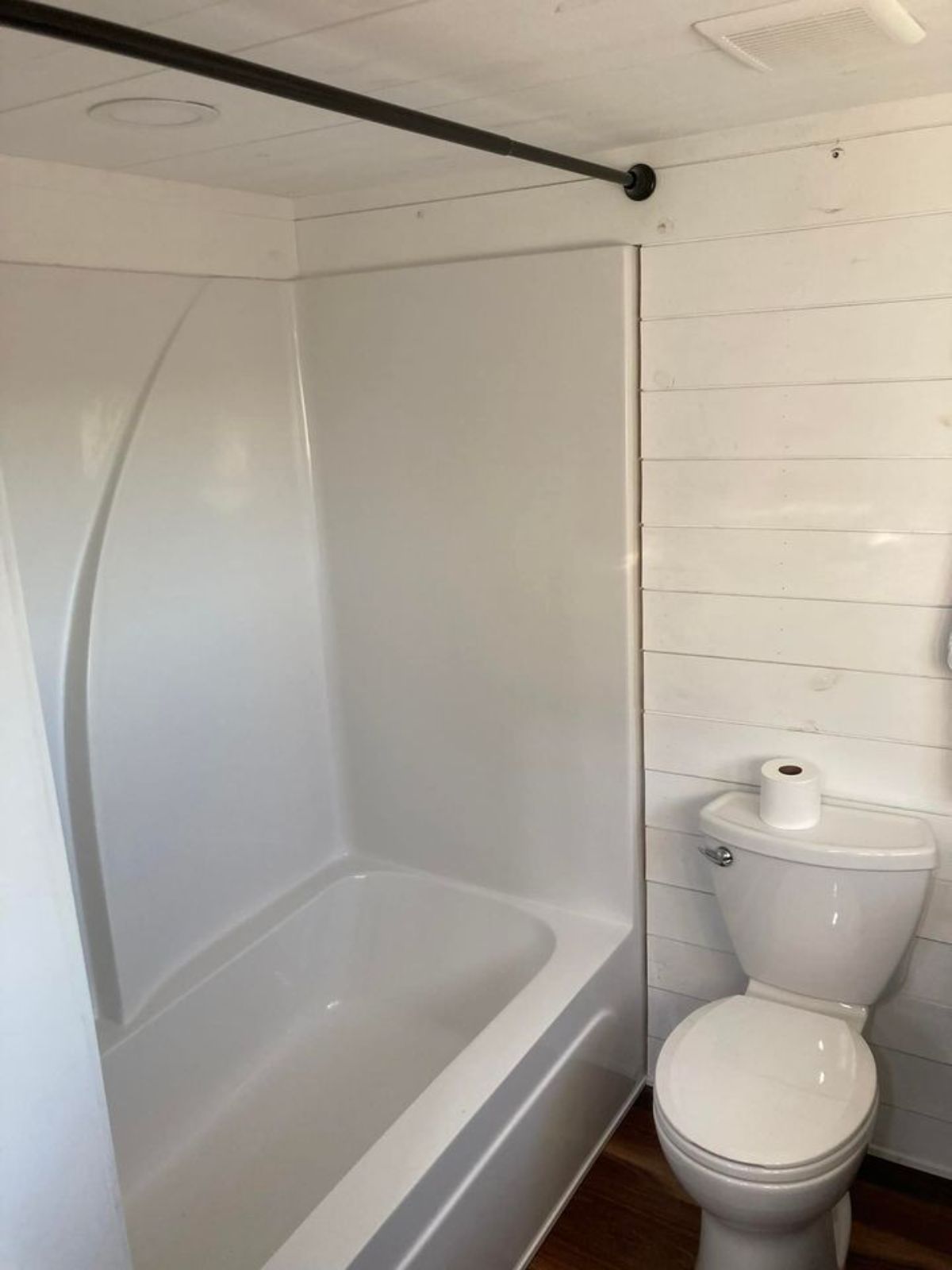
Between the refrigerator and the bathroom door is a small closet that is ideal to use as a pantry with room for a trash can at the bottom to be hid out of sight when not in use.
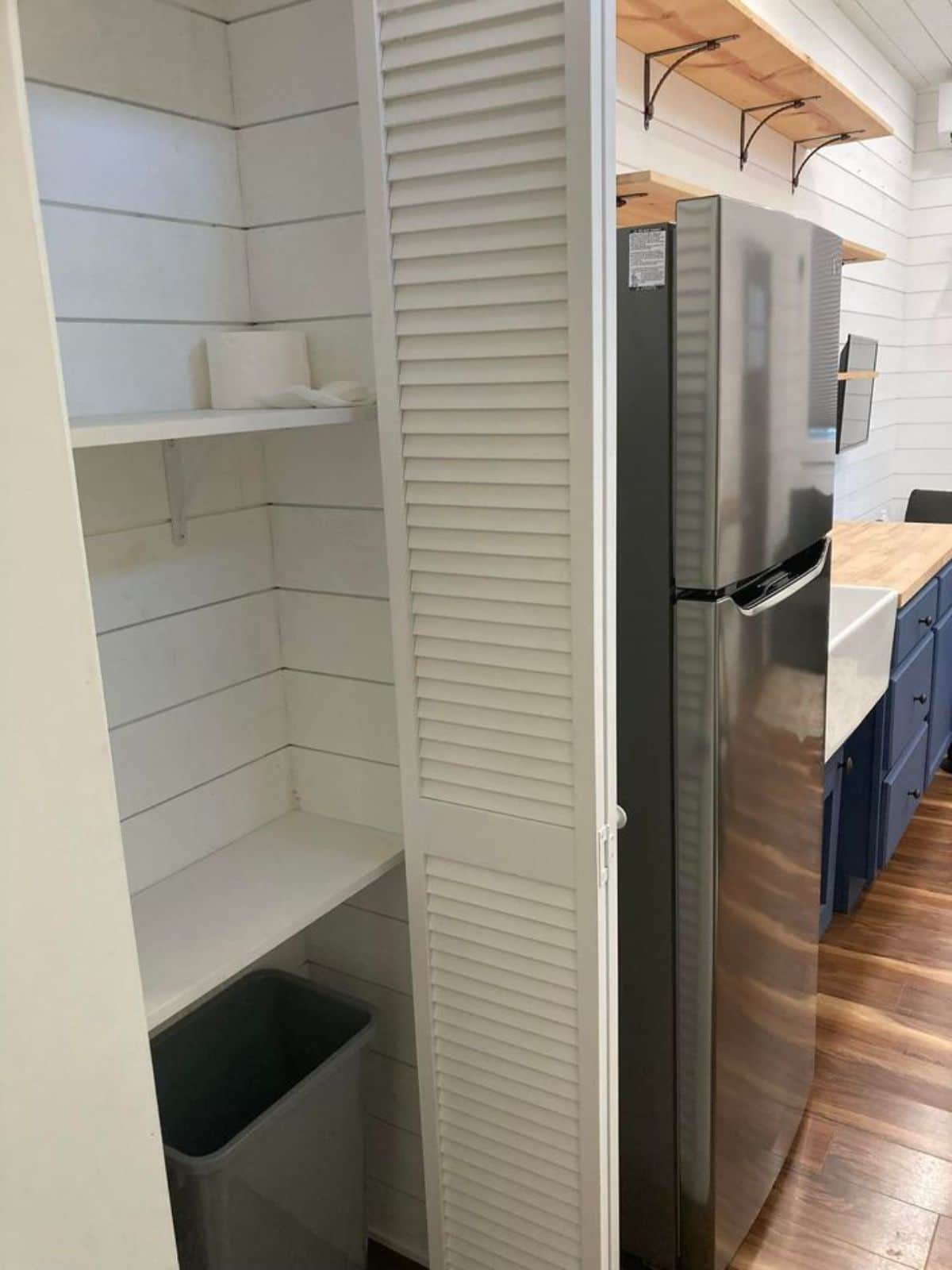
The living area at the front of the home has a nice large window facing the front and room for a sofa or sleeper sofa. This gives you a second sleeping space if you want or need one.
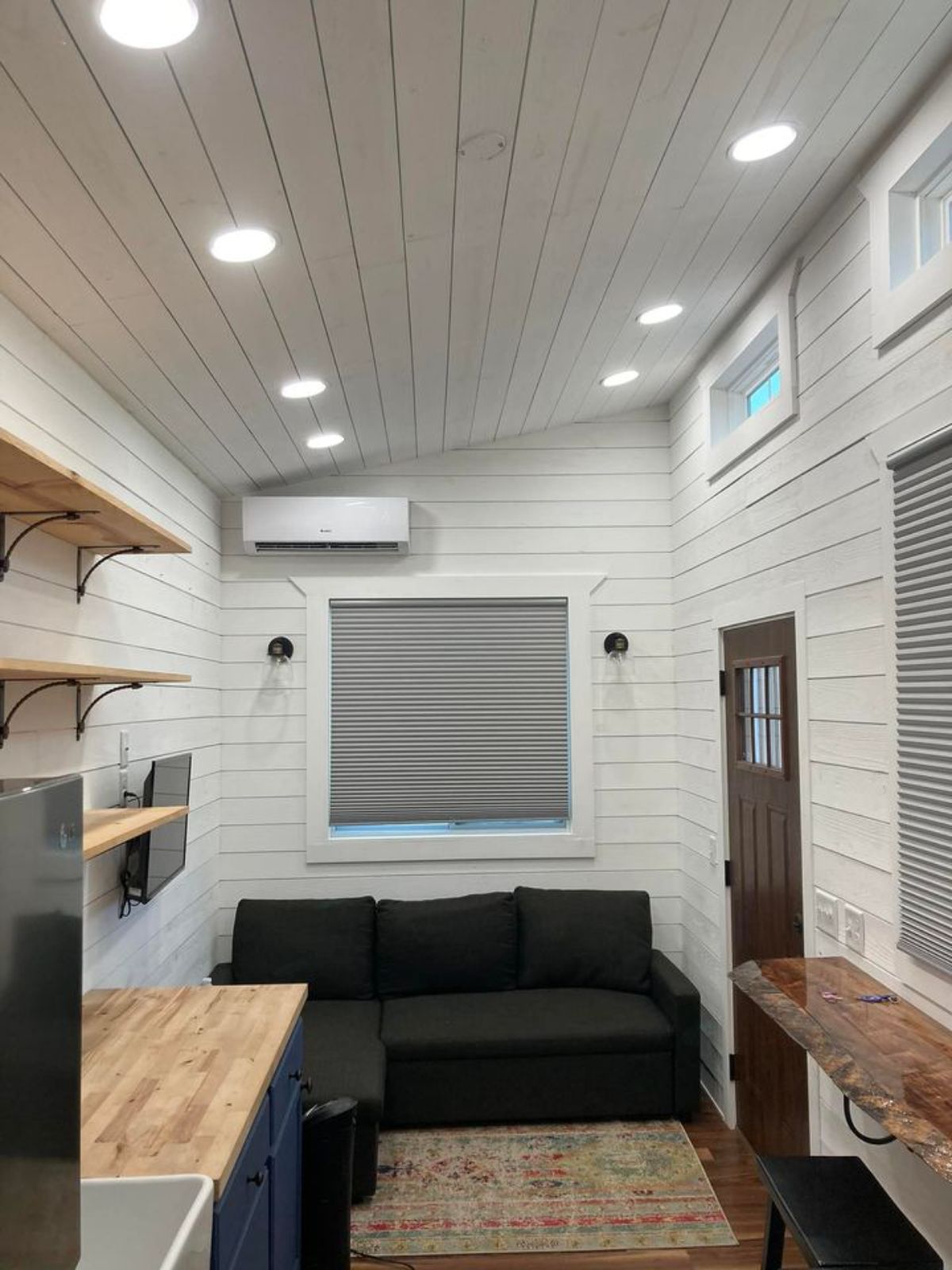
The loft isn’t overly large at only 5′ by 8′ but has room for a mattress and perhaps a shelf or small cubby for storage.
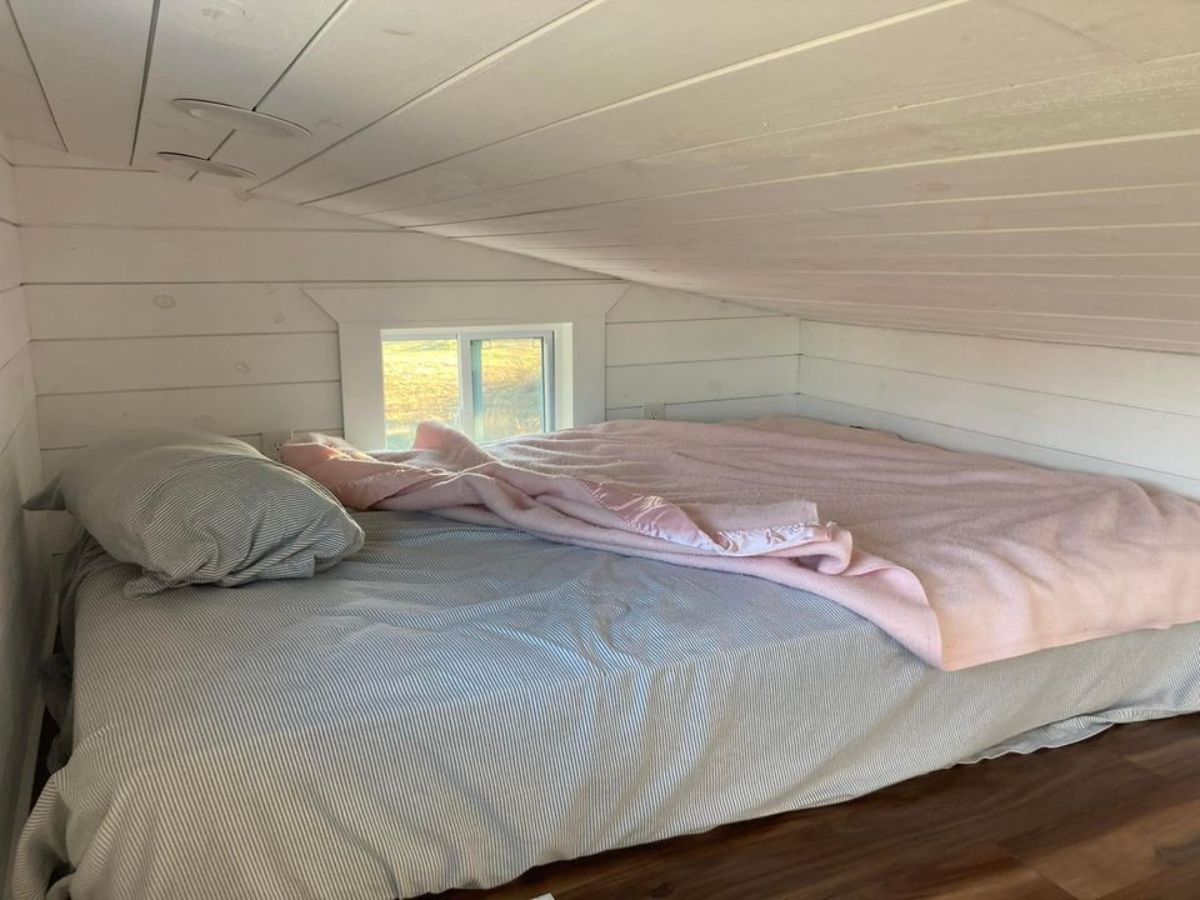
The home may not seem like much, but there is a lot of room for you to live comfortably. From the extensive amount of storage space to the tall ceilings, it can feel much larger and more like a traditional home than you might imagine.
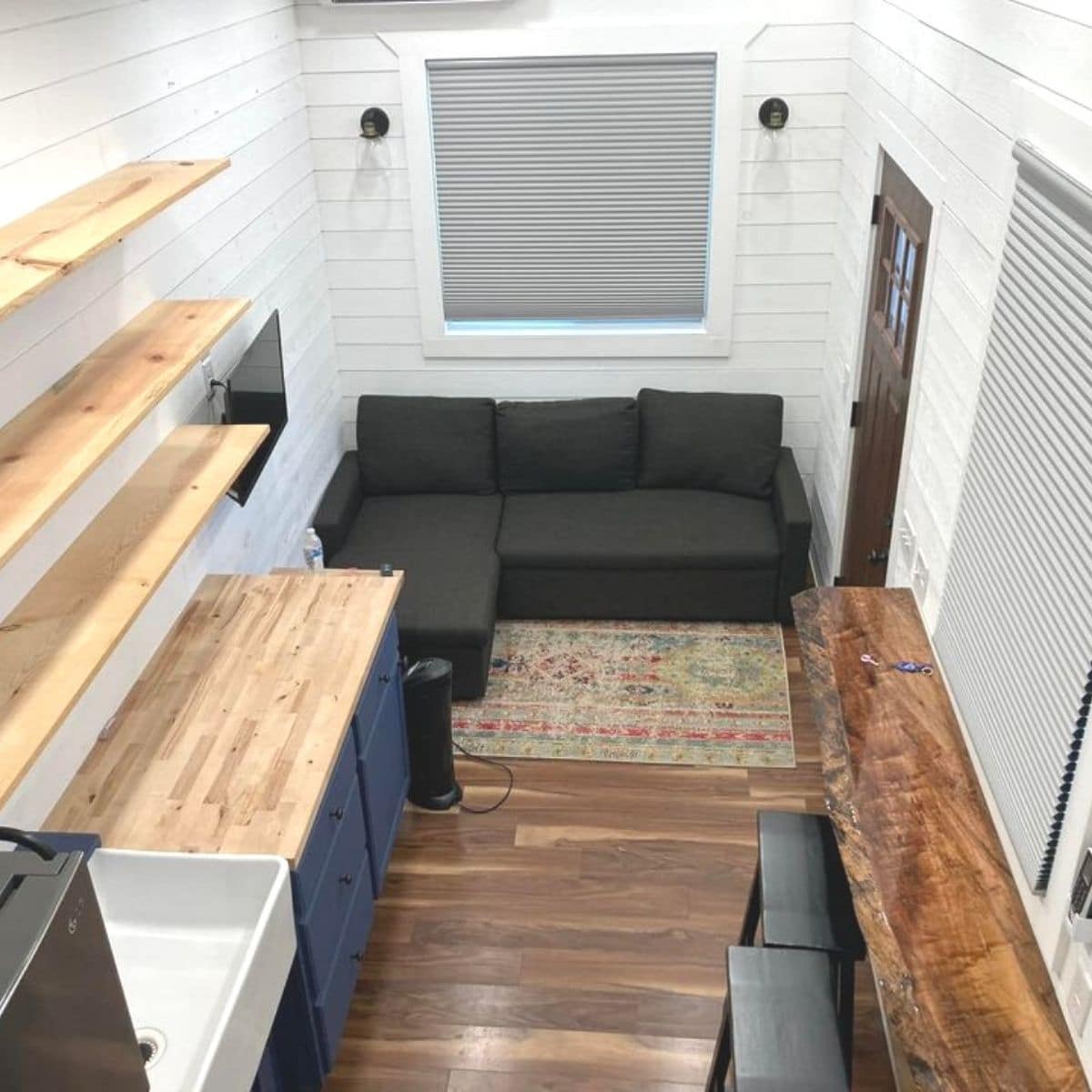
For more information about this home, check out the full listing in our Facebook group the Tiny House Marketplace. Make sure you let them know that iTinyHouses.com sent you their way!

