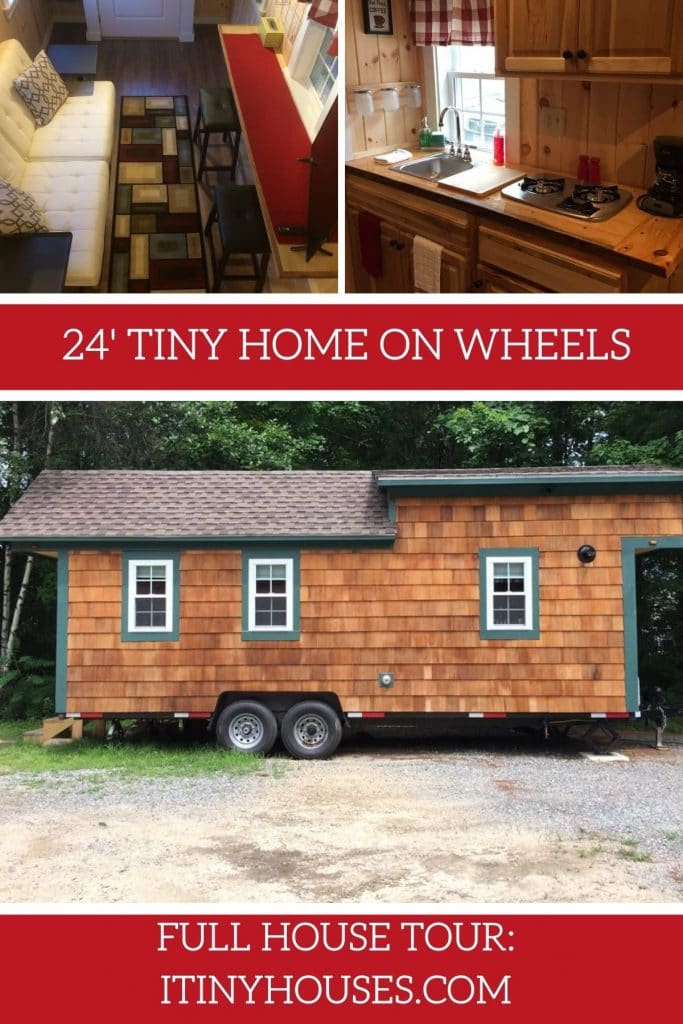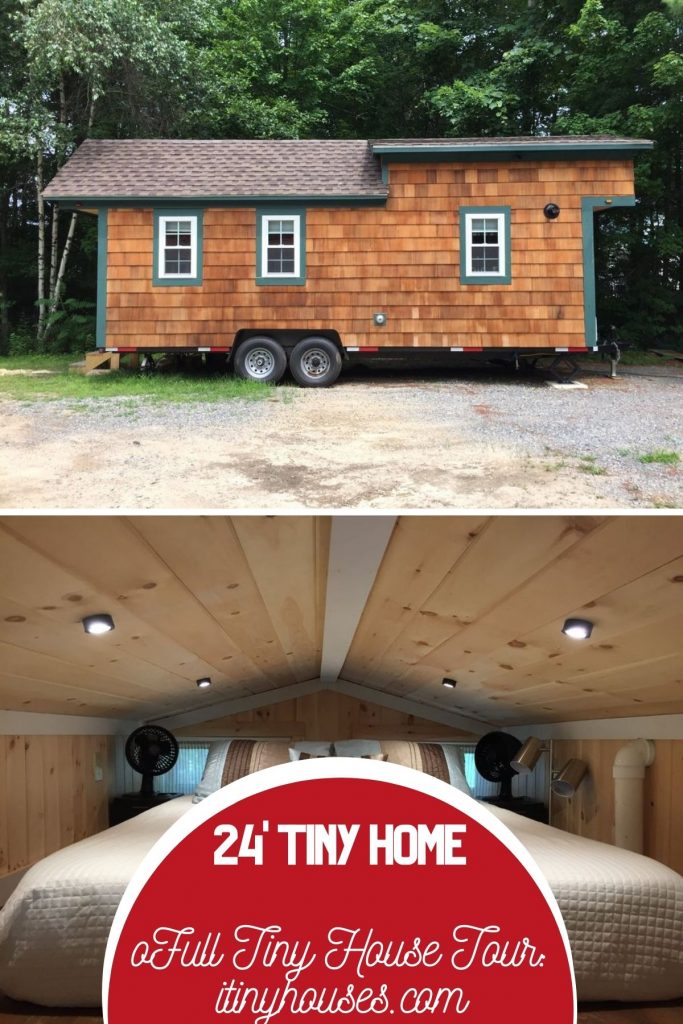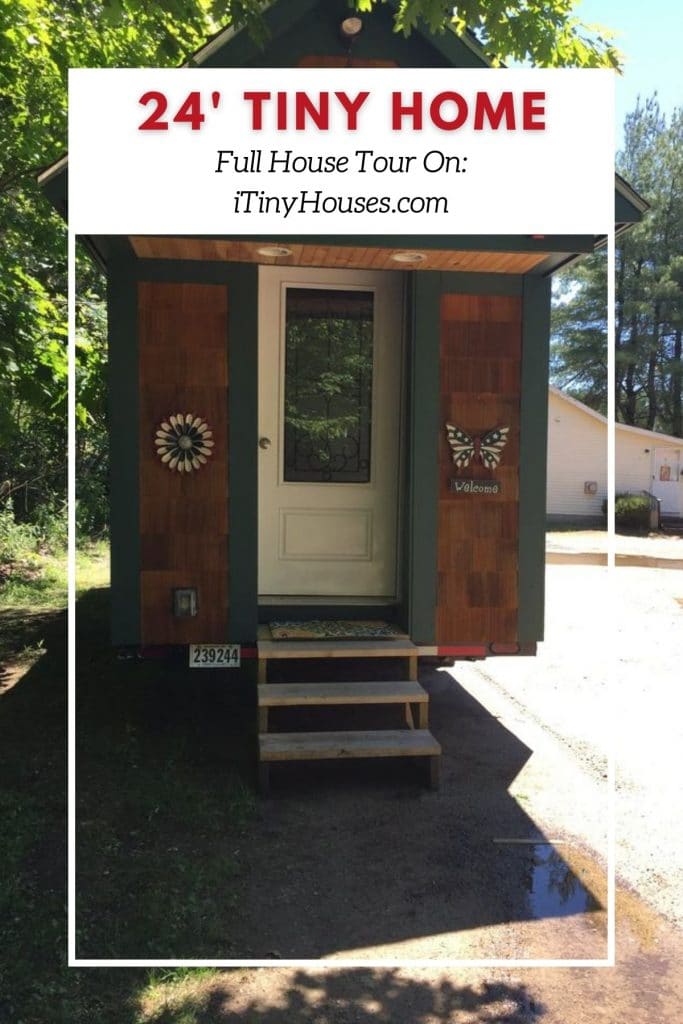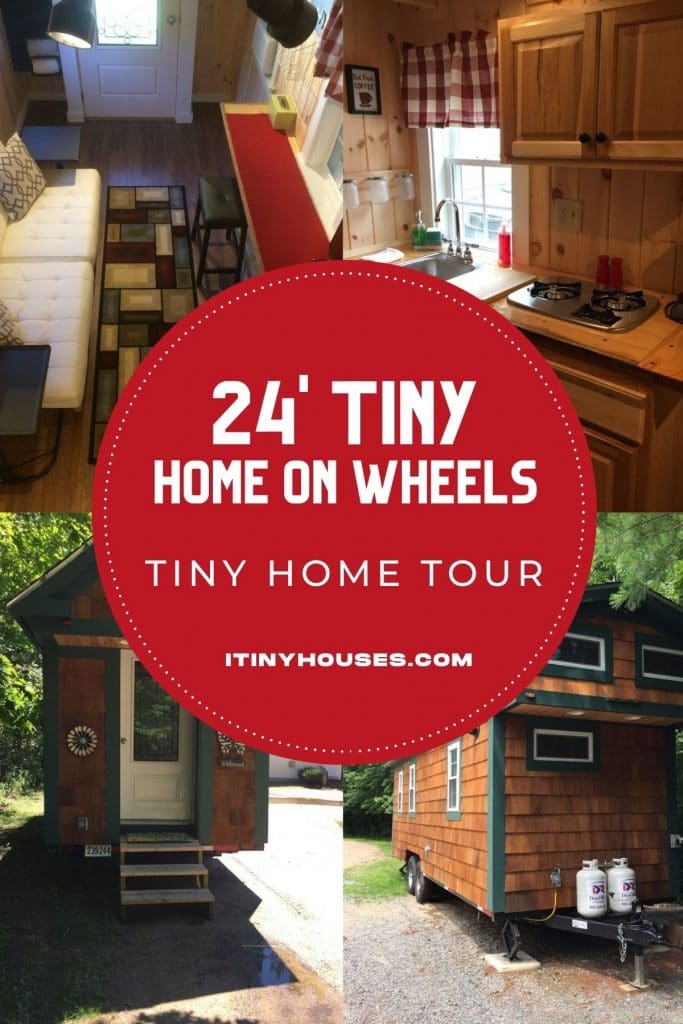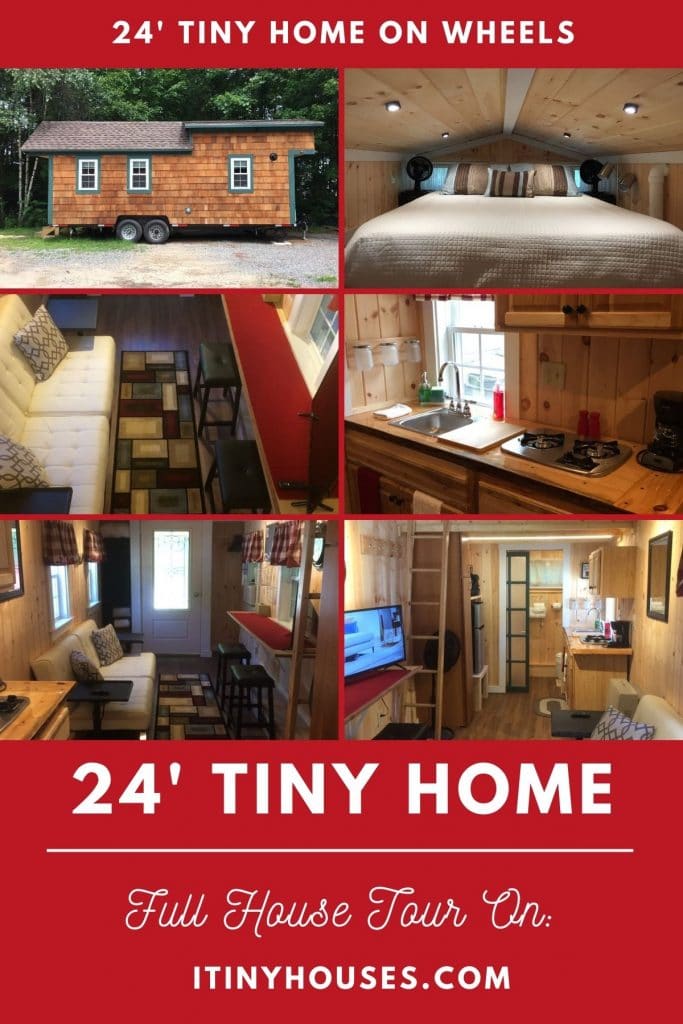If you want a rustic look but still have the tiny home life, this cedar tiny home on wheels is a great choice. A classic 24′ long tiny home with front door on the end and tons of space inside, this is a perfect combination of modern and rustic!
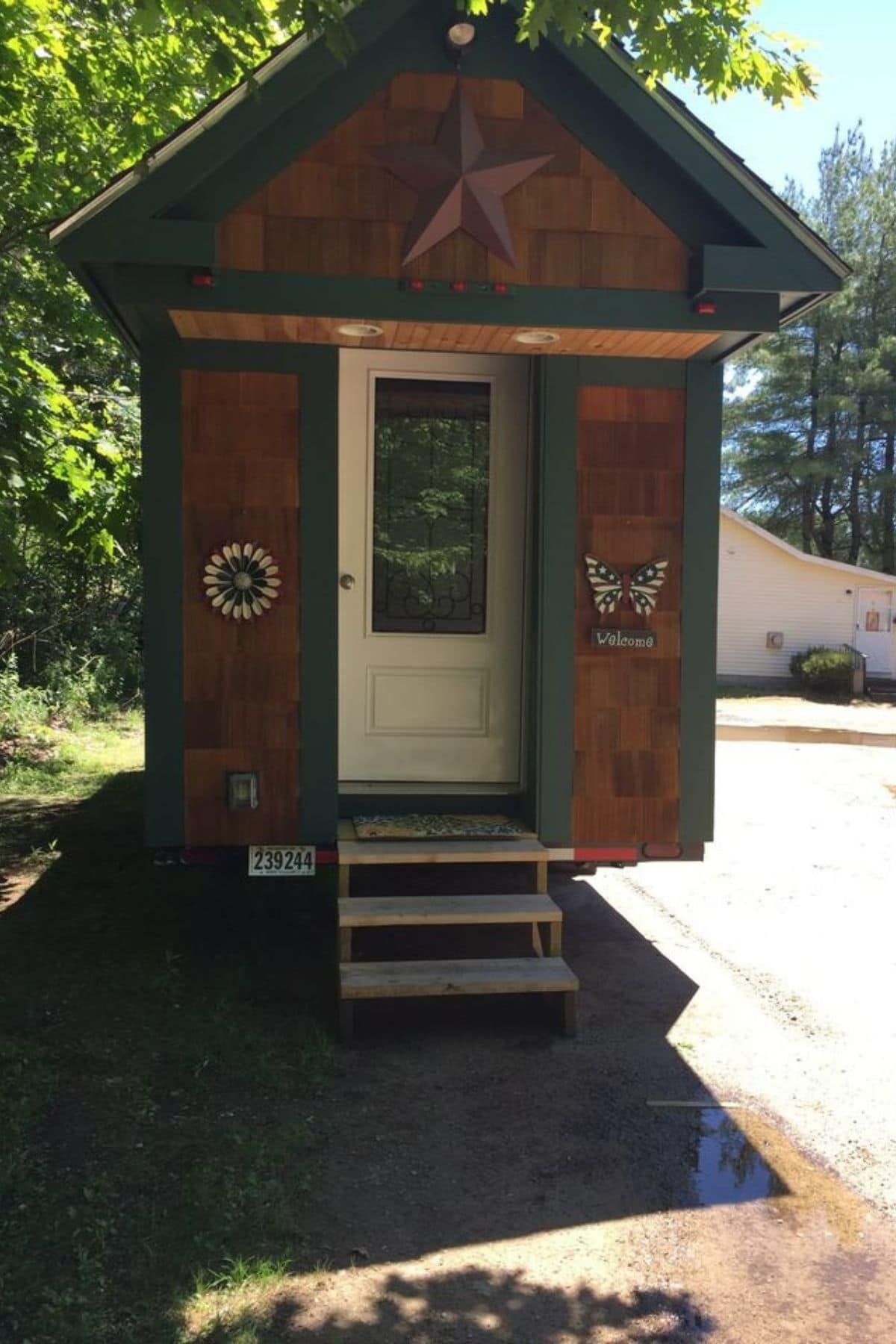
Article Quick Links:
Tiny Home Size
- 24′ long
- 8′ wide
- 190 square feet living space
- 120 square feet between 2 loft spaces
Tiny Home Price
$49,000
Tiny Home Features
- Built in 2017.
- Feratured in the NH Home Builders Association Home Show in 2017.
- 8’x10′ sleeping loft easily holds queen mattress and has custom ladder that is easy to move aside when not in use.
- Bathroom with full-sized 36″ x 72″ shower, Laveo dry flush toilet, and propane hot water heater.
- Kitchen includes tons of extra cabinets with an 18″x84″ pantry. Included is a 2-burner propane cooktop and an apartment sized refrigerator with freezer. There is room to change to a full-sized refrigerator or freezer if preferred.
- Living spce includes a custom counter for dining or at-home work space as well as a futon sofa that converts to an extra sleeping space.
- Rinnai wall-mounted vented propane heater and window-mount air conditioning included.
- R-21 floor and wall insulation with R28 ceiling insulation.
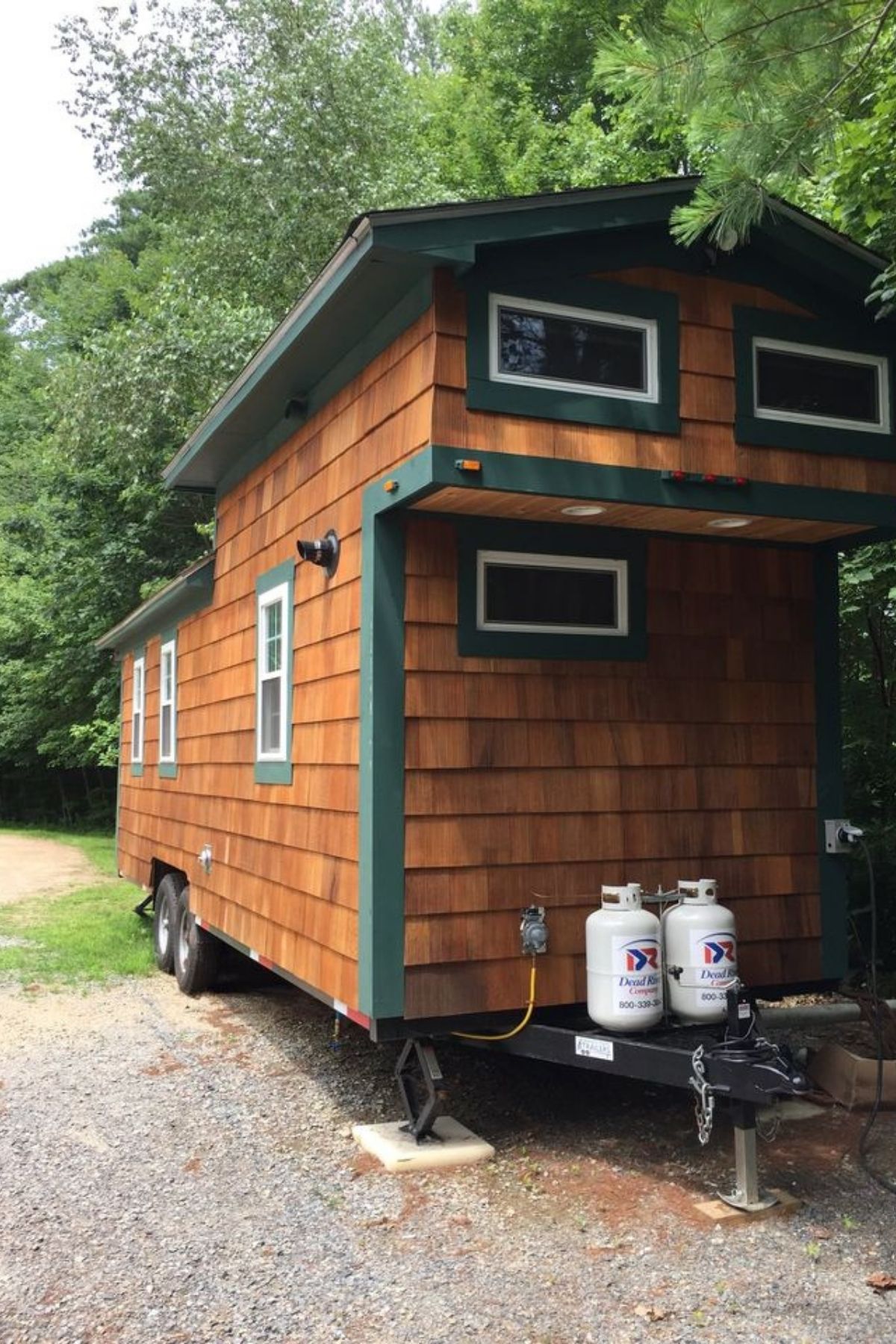
The cedar siding gives this home that rustic look, but the inside is all modern. You also have a small overhang at the end of the home above the front door. If parked somewhere permanently, this could easily be extended and a porch added.
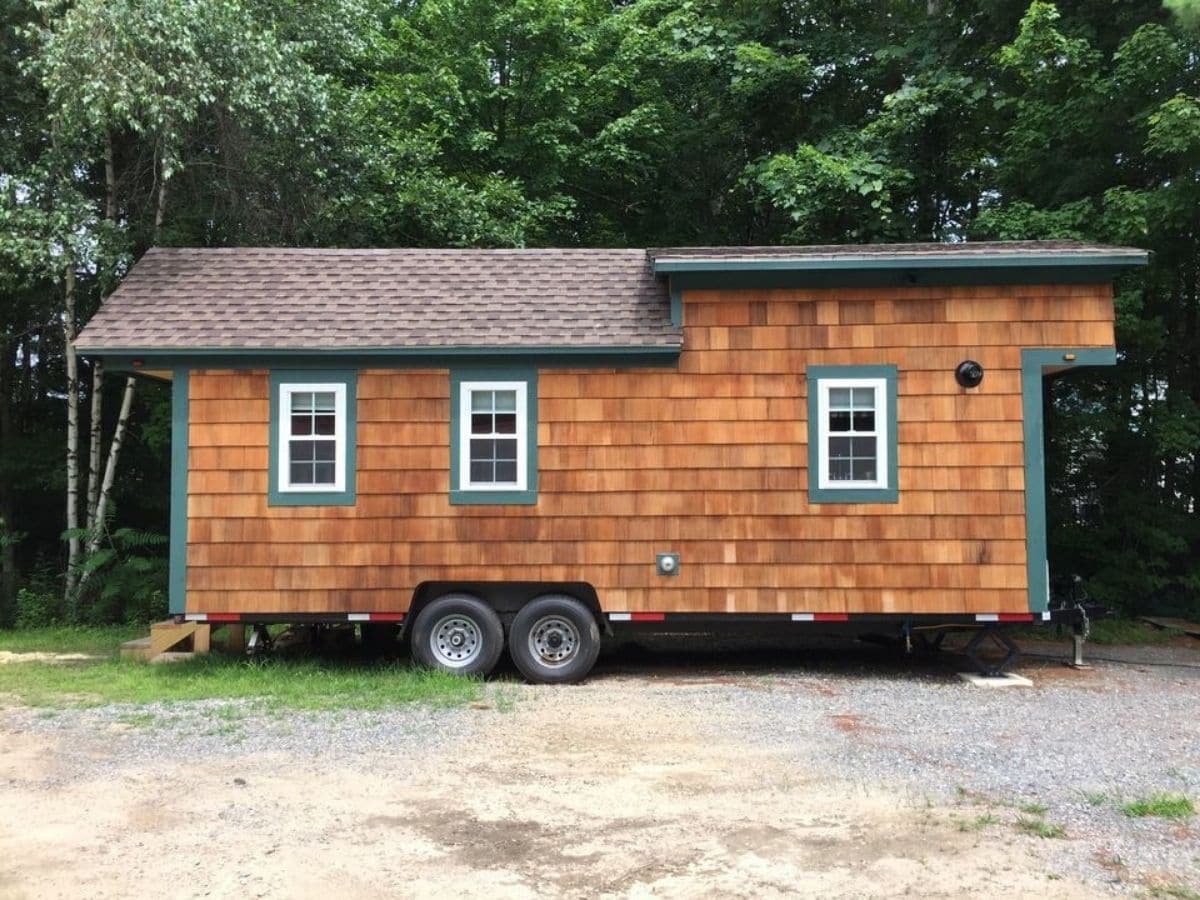
Inside the home, you are greeted with a light wood interior. A modern but still somewhat rustic style that can be painted, stained, or left as is depending upon your preferences.
As a smaller home, you walk right into the living space with the kitchen and bathroom toward the back and a loft above the kitchen. A smaller loft can be seen in the images below, that sits above the entryway.
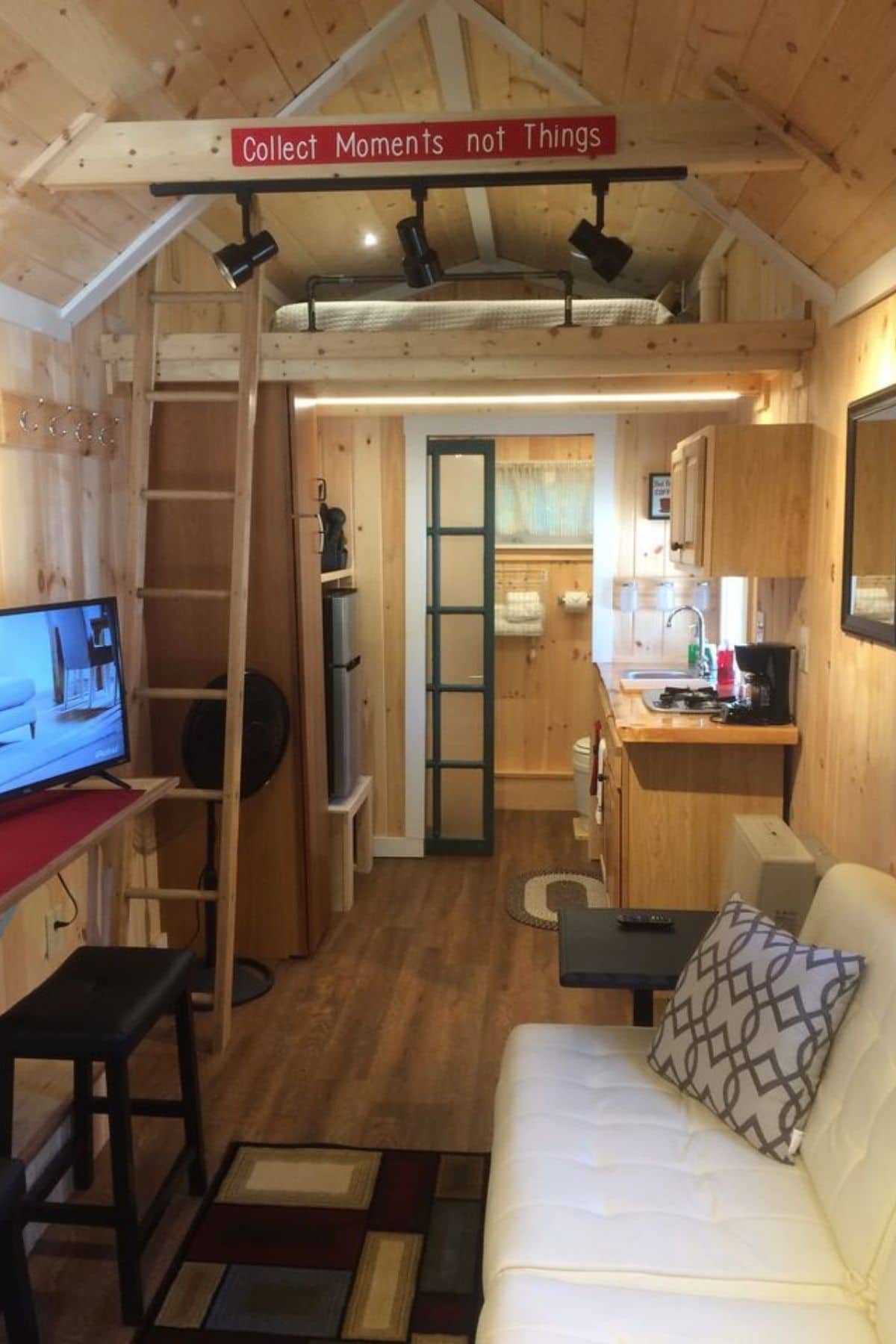
Below you can see the front of the home and small loft above the door, as well as the living space with futon and shelf under the windows. A shelf beside the front door is great for extra storage. Small but cozy, it’s a nice home for anyone looking to downsize.
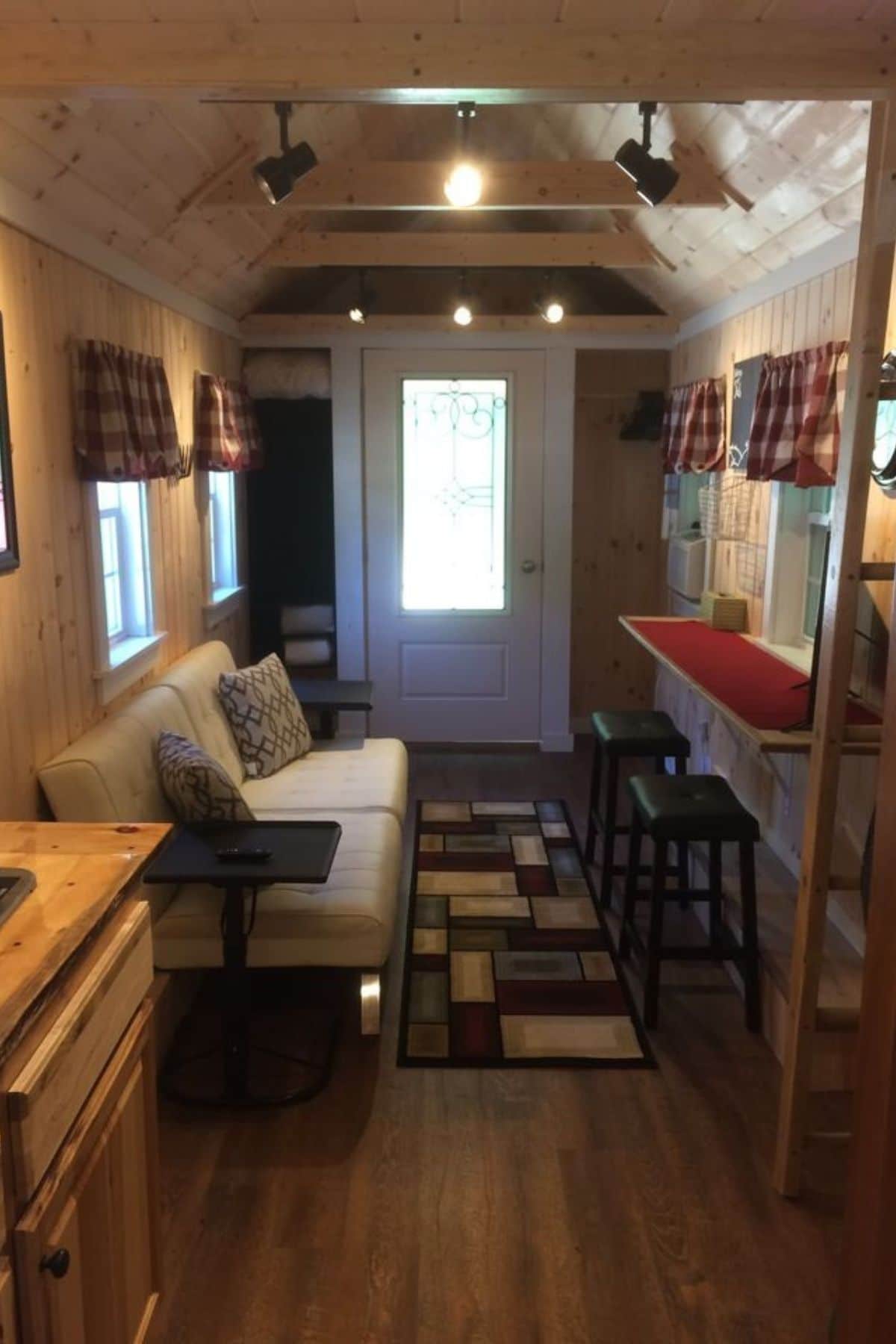
I really love seeing these smaller “counter tables” on walls in tiny homes. They offer a place for work or dining without taking up too much of the homes footprint.
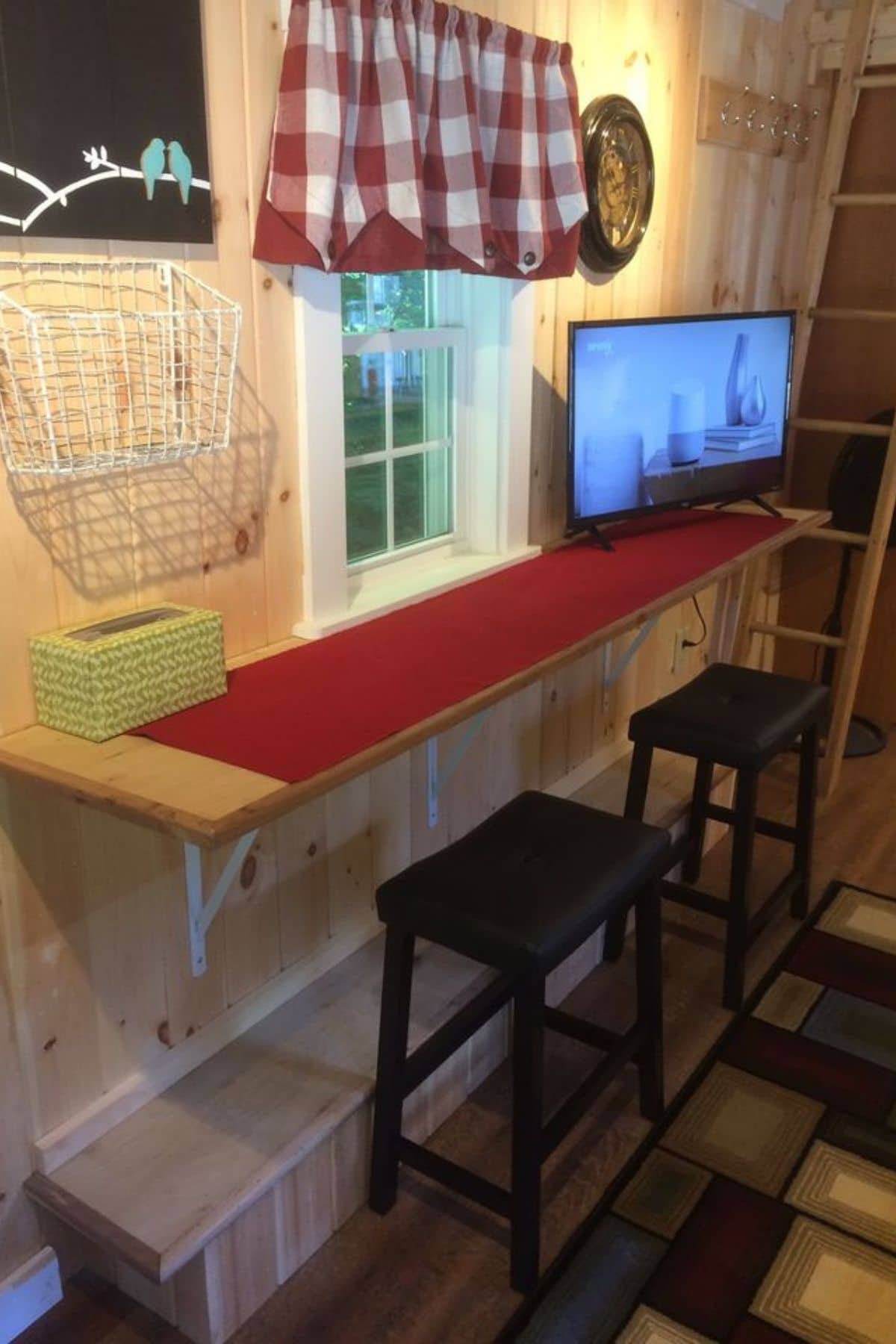
And another look down from the loft gives you a bit better idea of the main space. You could definitely add another chair in the corner or just some added shelving for storage.
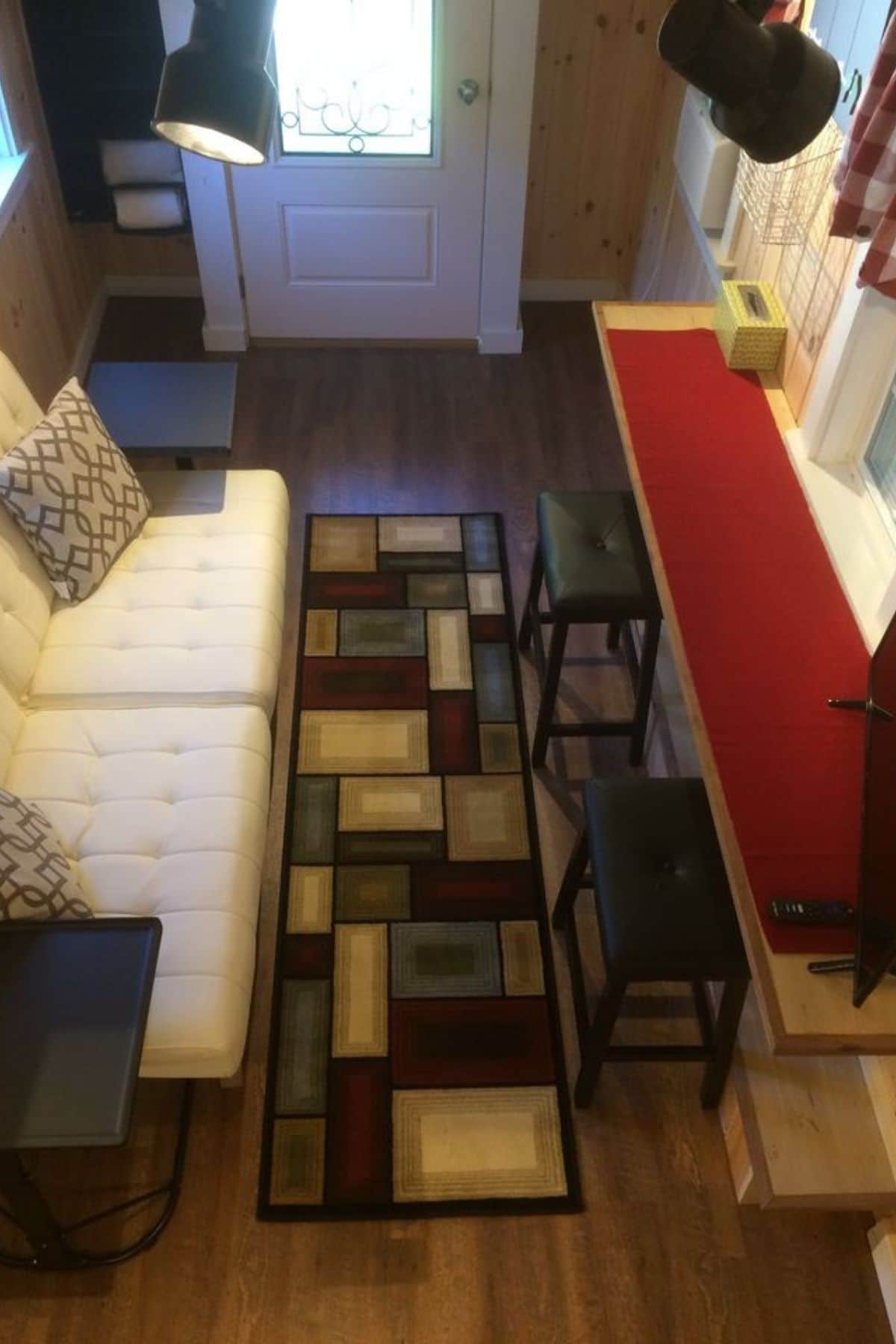
A tiny home kitchen doesn’t have to be super tiny. For instance, while this home only has a two-burner cooktop, it has tons of storage. You can choose more space for storage or a full-sized appliance, and both can easily fit into your floorplan with minor adjustments.
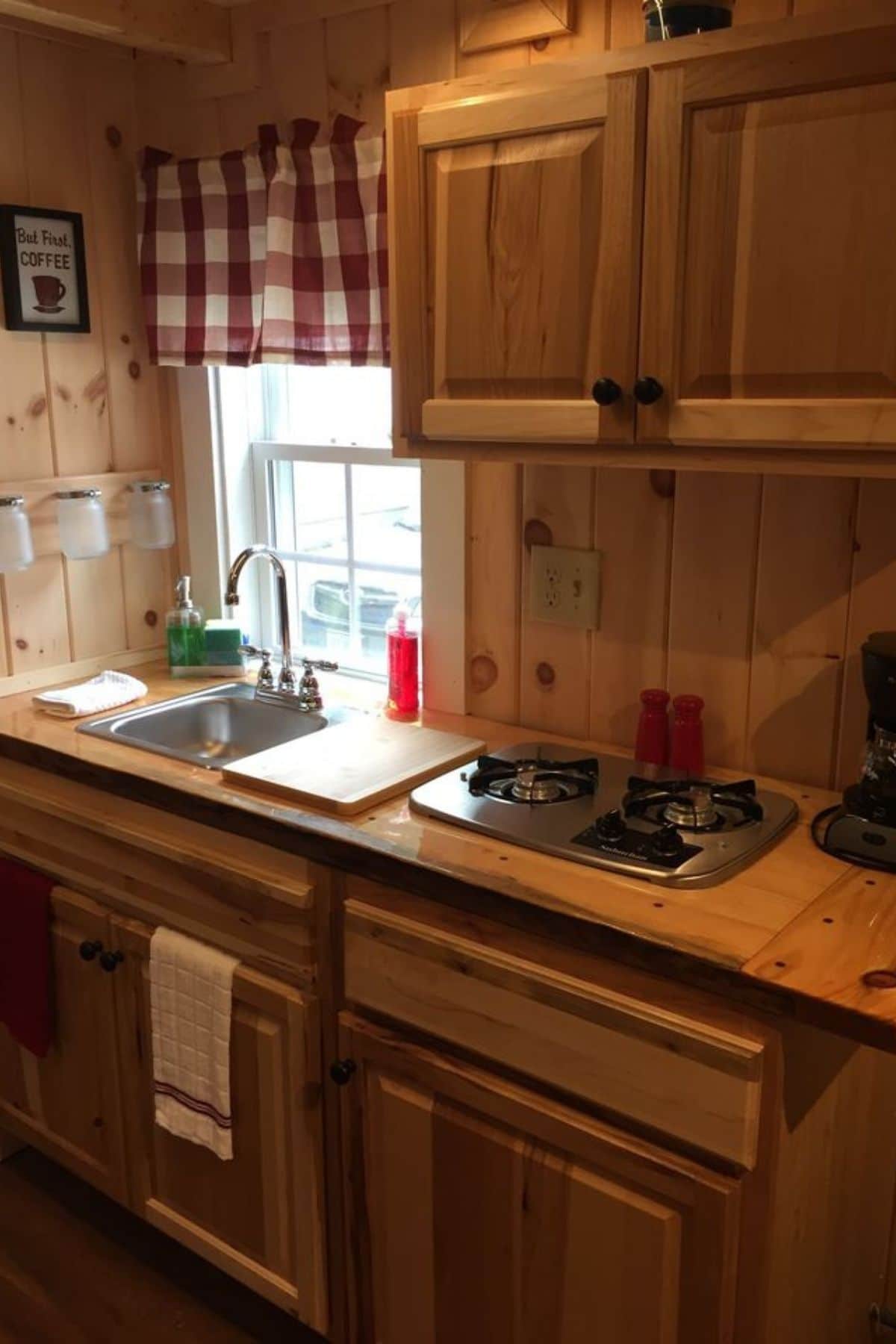
In the corner, they have a shelf with the mini refrigerator on the bottom and microwave on top. There is room here to convert this to a full-sized refrigerator if you prefer. But take a look at that pantry storage! Amazing!
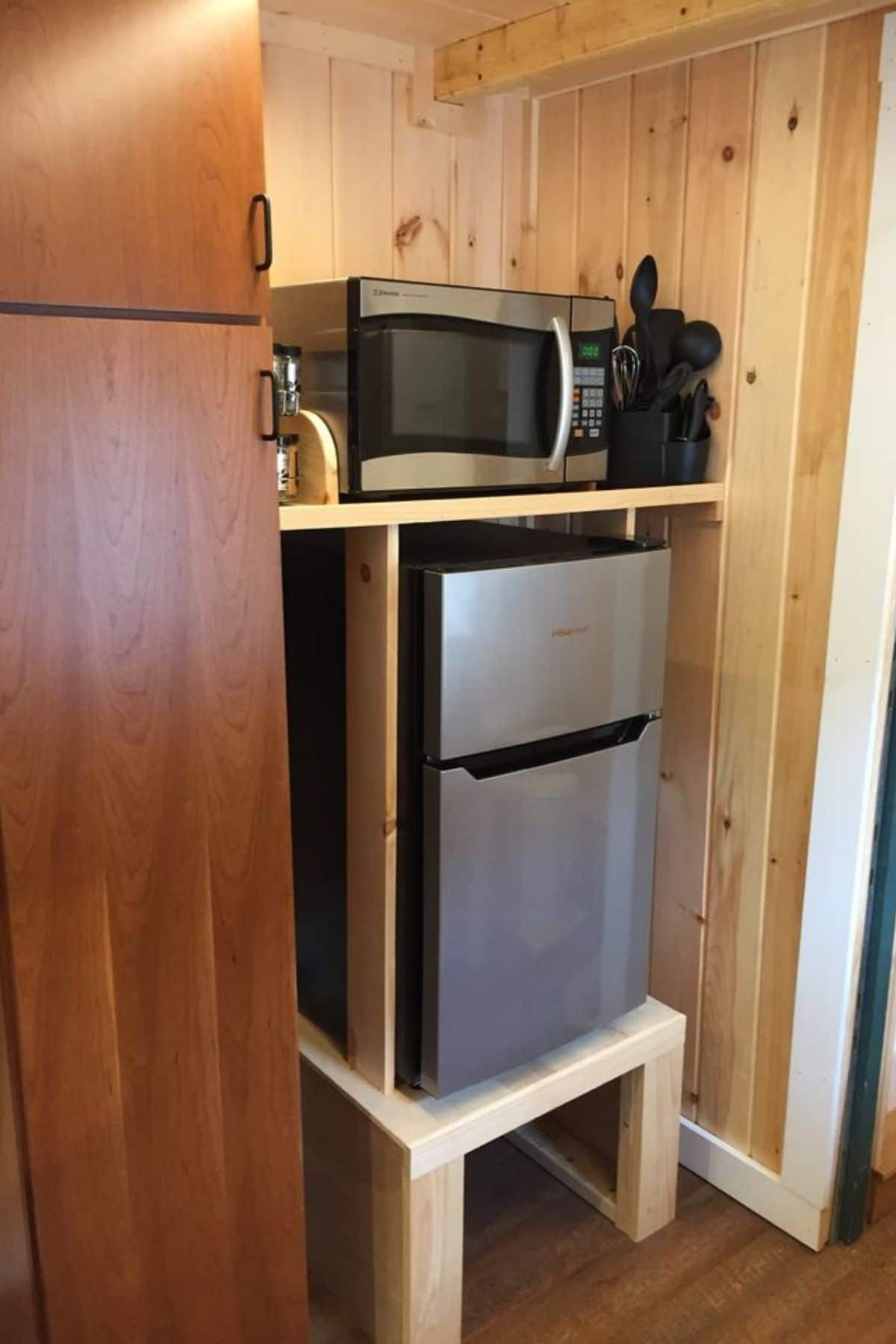
Inside the bathroom, you will adore the nice large shower. It’s a luxury that is great for any tiny home to have.
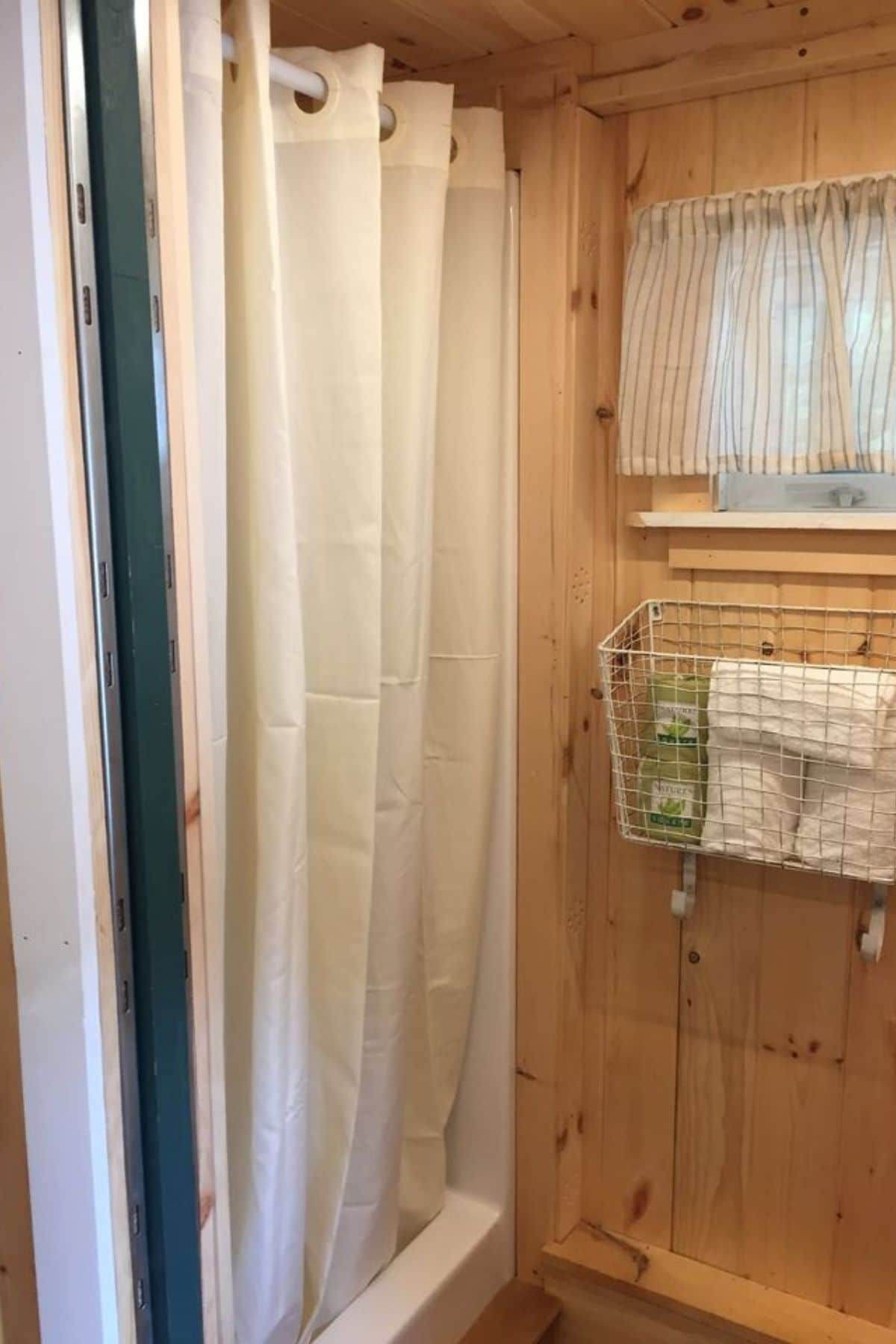
Across from the shower is the dry flush toilet. A unique addition that can be replaced easily with a traditional flush toilet if preferred.
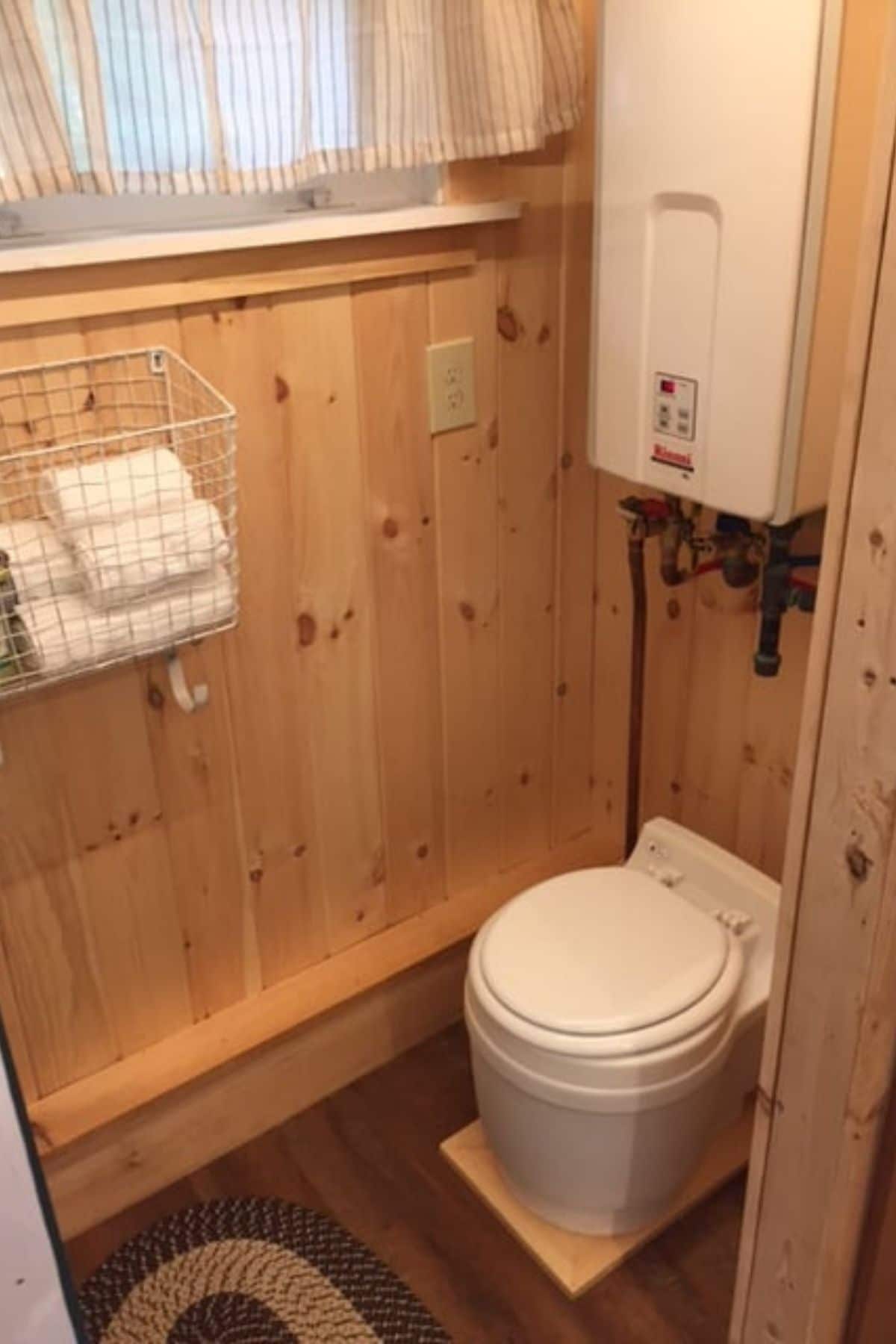
The loft above the back half of the home has more than enough room for a queen-sized mattress. While not overly large, it is comfortable and has recessed lighting to make it feel even larger.
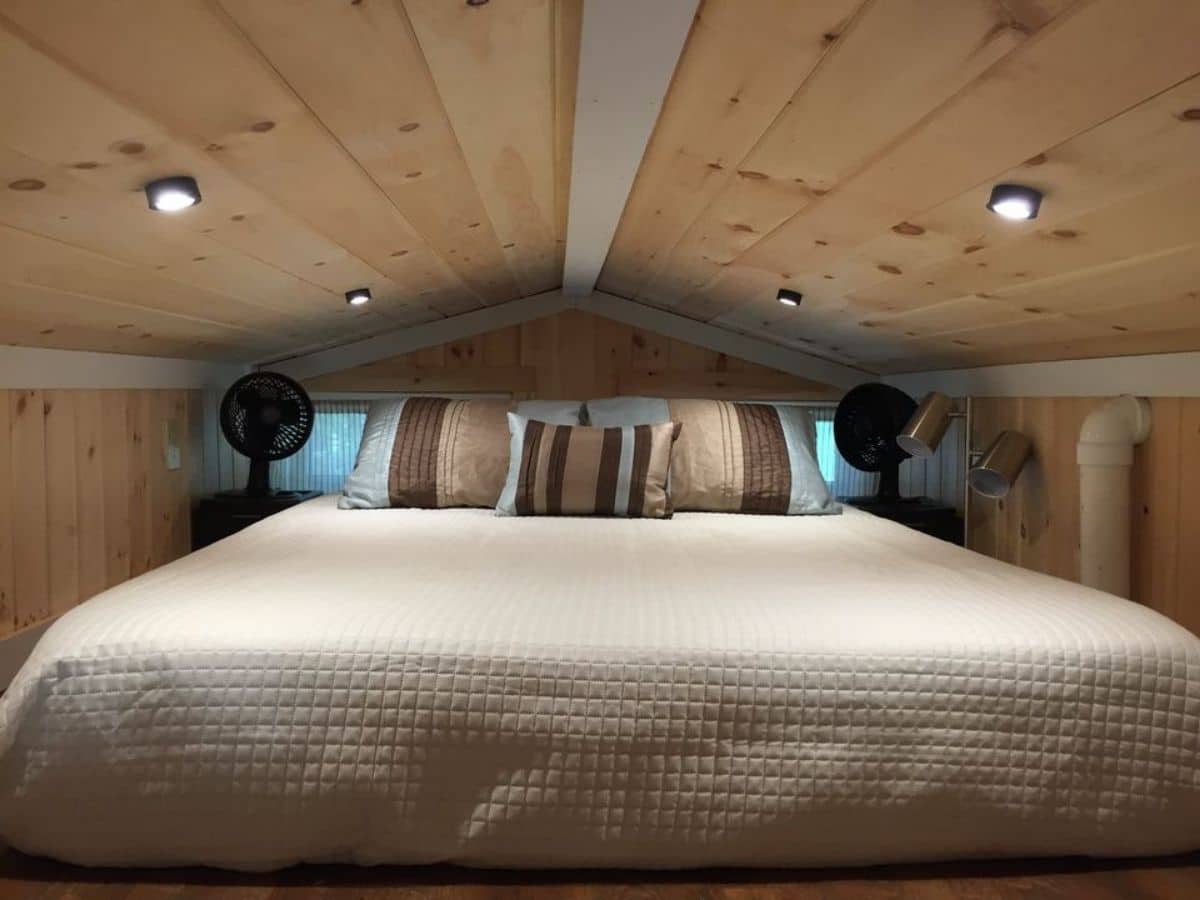
For more inside looks, check out the video tours below.
If you are interested in making this home your own, check out the full listing in Tiny House Marketplace. Let them know that iTinyHouses.com sent you their way.

