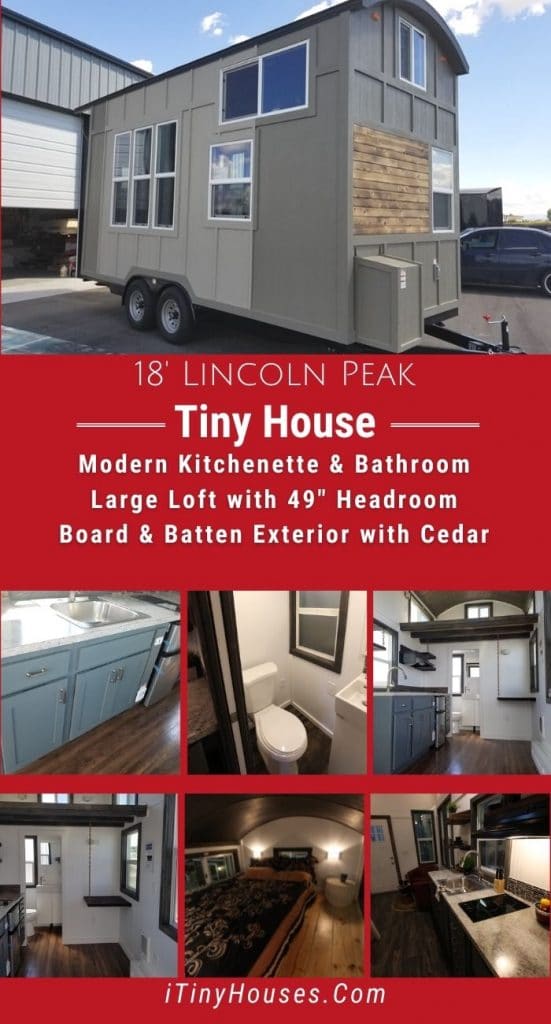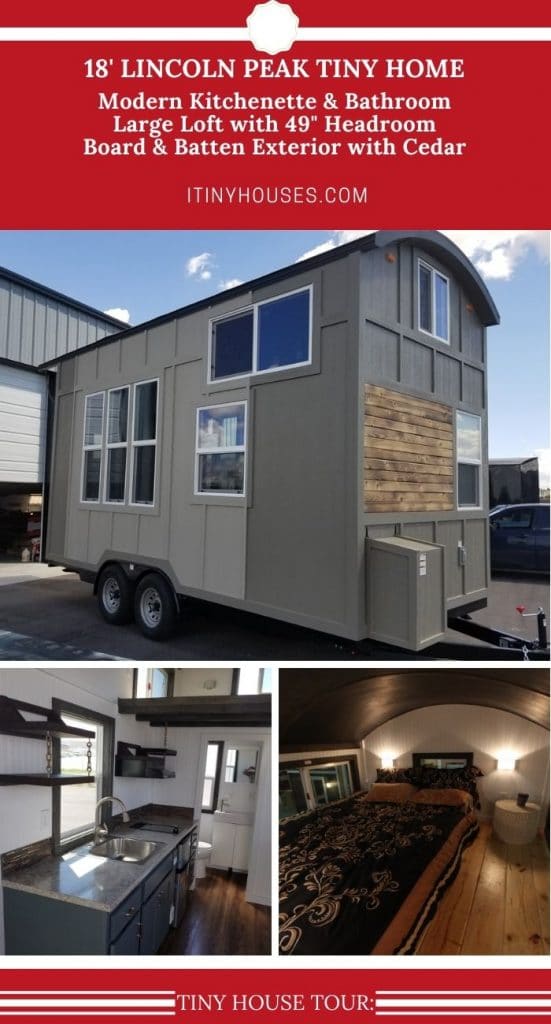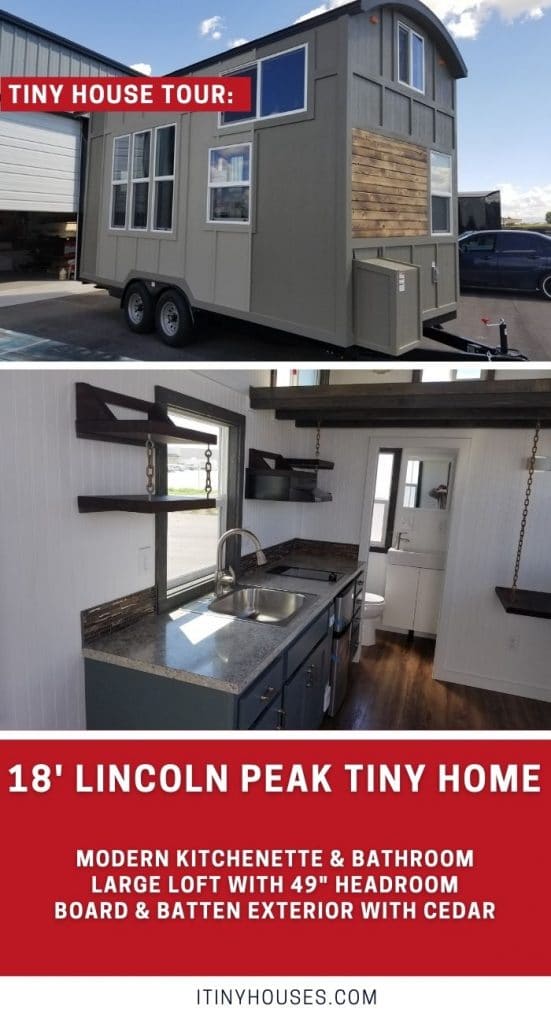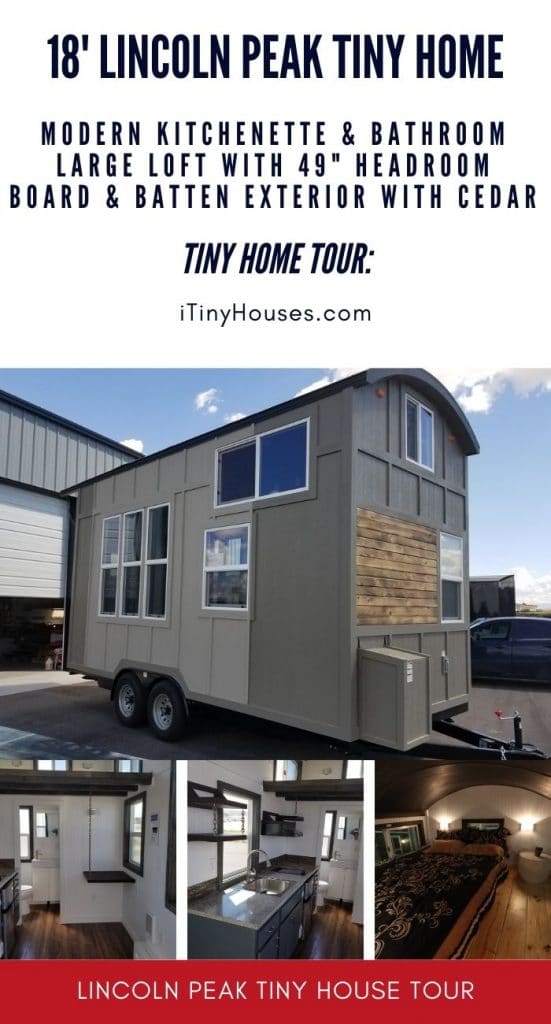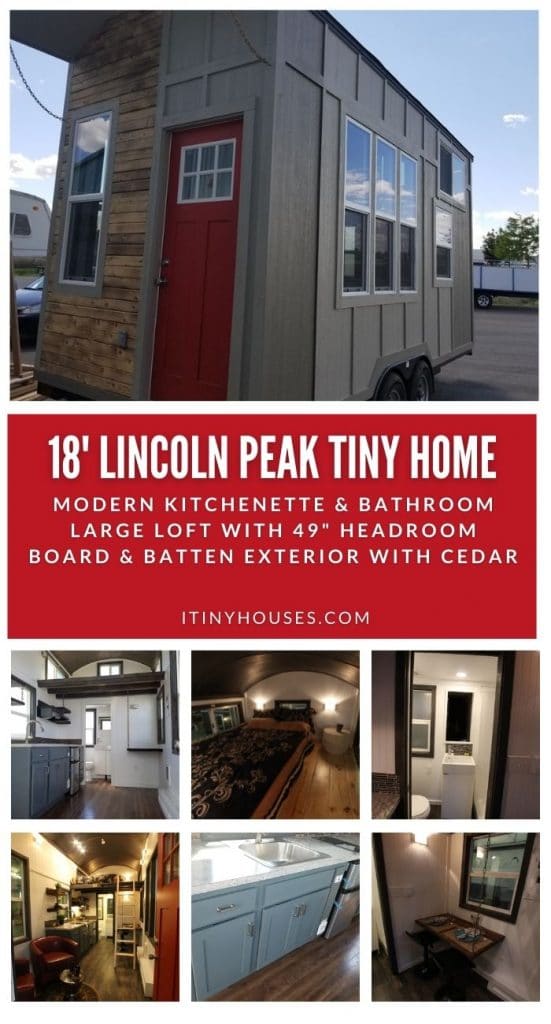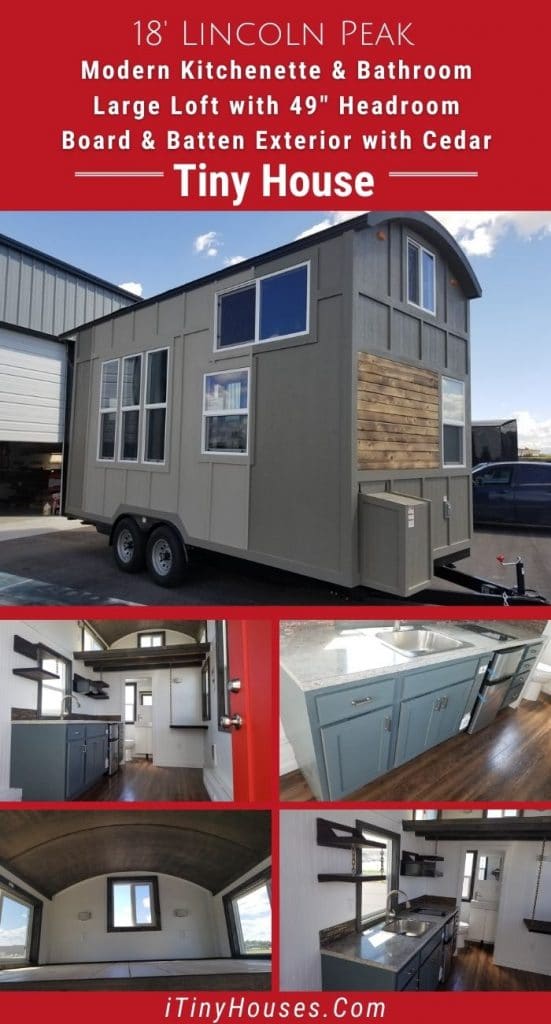If a smaller tiny home is on the horizon for you or your family, then it’s time to consider the Lincoln Peak from Tiny Mountain Houses. This lovely rustic home has a modern style and an open floor plan that makes it feel larger than its 213 square feet.
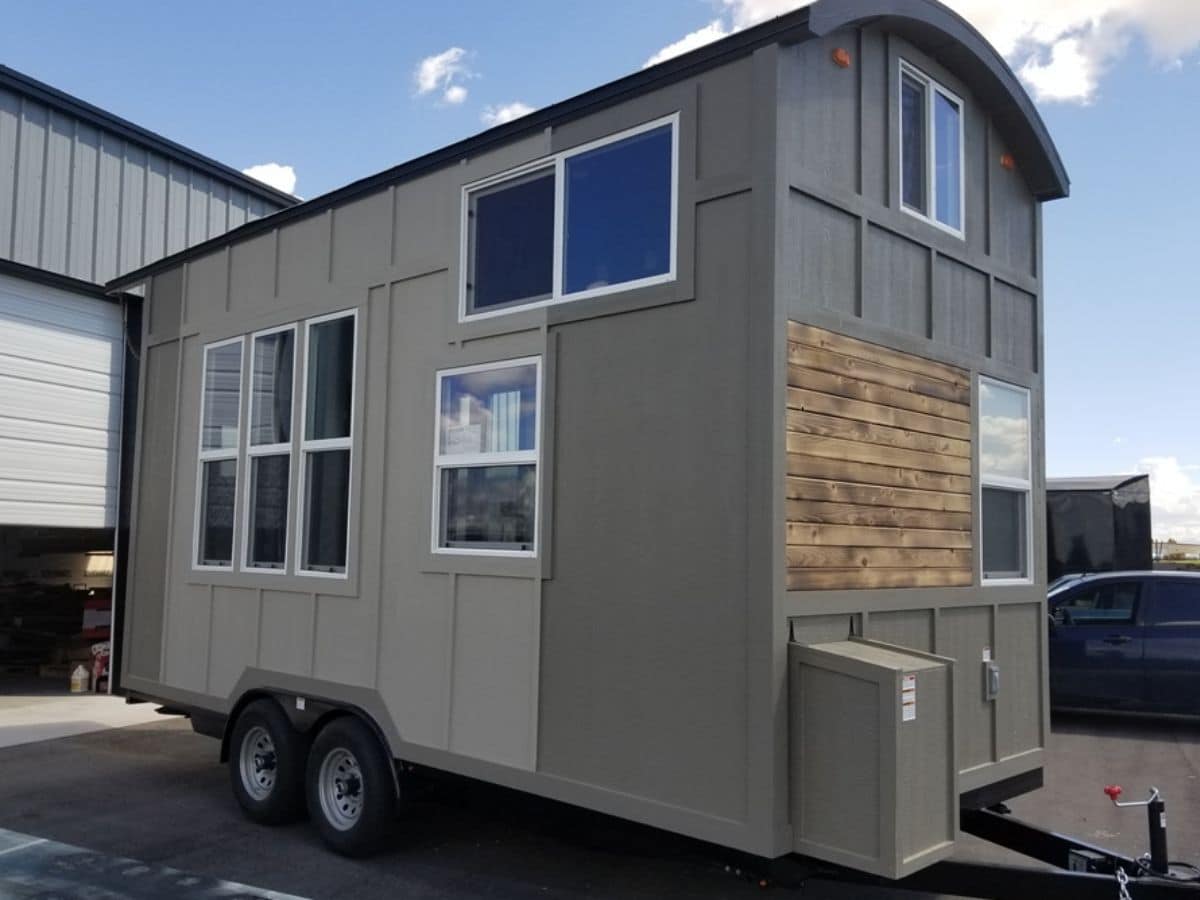
The basic model starts at $65,700 and is chock full of high-end and quality additions. Sitting at 18′ long and 8.5′ wide, it’s a smaller home but still manages to include everything you need and a few extras.
With a total of 213 square feet in this model, it easily sleeps 2 to 4 people and is ideal for an individual or couple. While you could make this a family home, it would work best with parents of younger children as there is limited space.
Some features you will appreciate inside this home include:
- 30″ overhang above the entry.
- Board and batten exterior with cedar accents.
- 7’8″ sleeping loft with 49″ headroom and 3 functional windows.
- Large 36″ shower, contemporary fixutres, and traditional flush toilet in bathroom.
- Kitchenette with beautiful backsplash, a 2-burner cooktop, small refrigerator and freezer combination, and sturdy cabinets and drawers.
- Custom chainwork and dark walnut floating shelves and accents alongside the butcher block counter make the space beautiful and modern with rustic appeal.
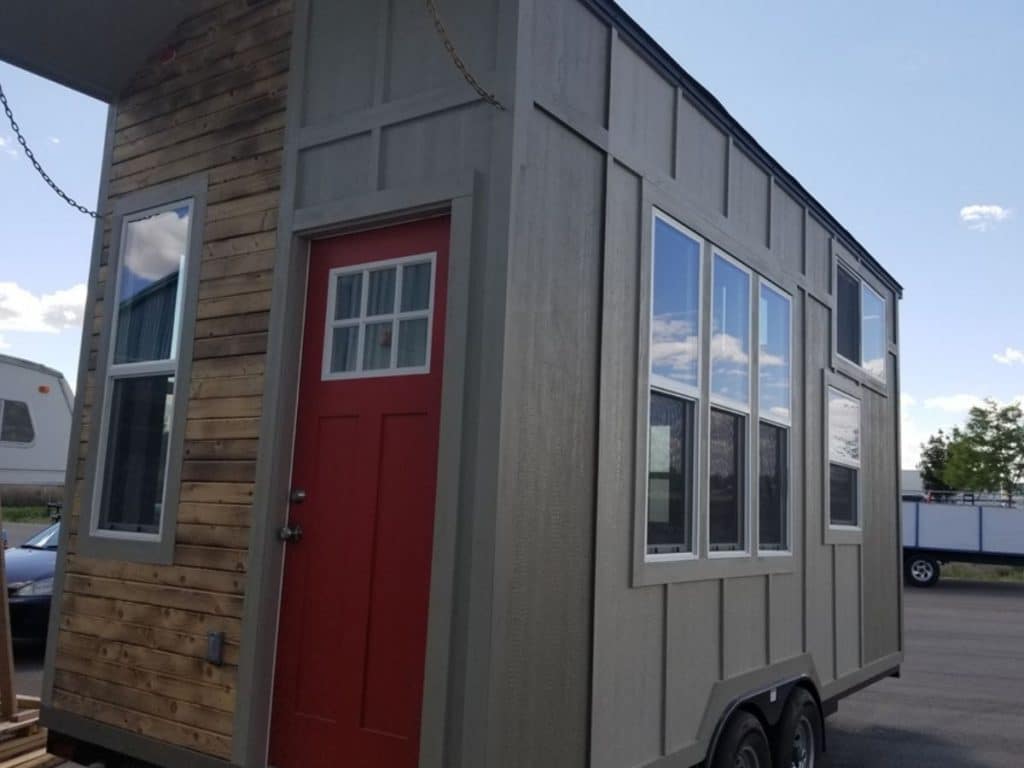
Just inside that brilliant red front door, you open into an open kitchen and living space with a loft above the bathroom that sits at the end of the home. Minimal, but modern, this home has everything you need for a comfortable life on the road or parked on a beautiful piece of property.
Inside the front door is a small living space where a few chairs or a small sofa can easily fit. The main portion of the home, however, is in the center where the kitchenette takes up one wall and the opposite side has a unique floating table or shelf under windows.
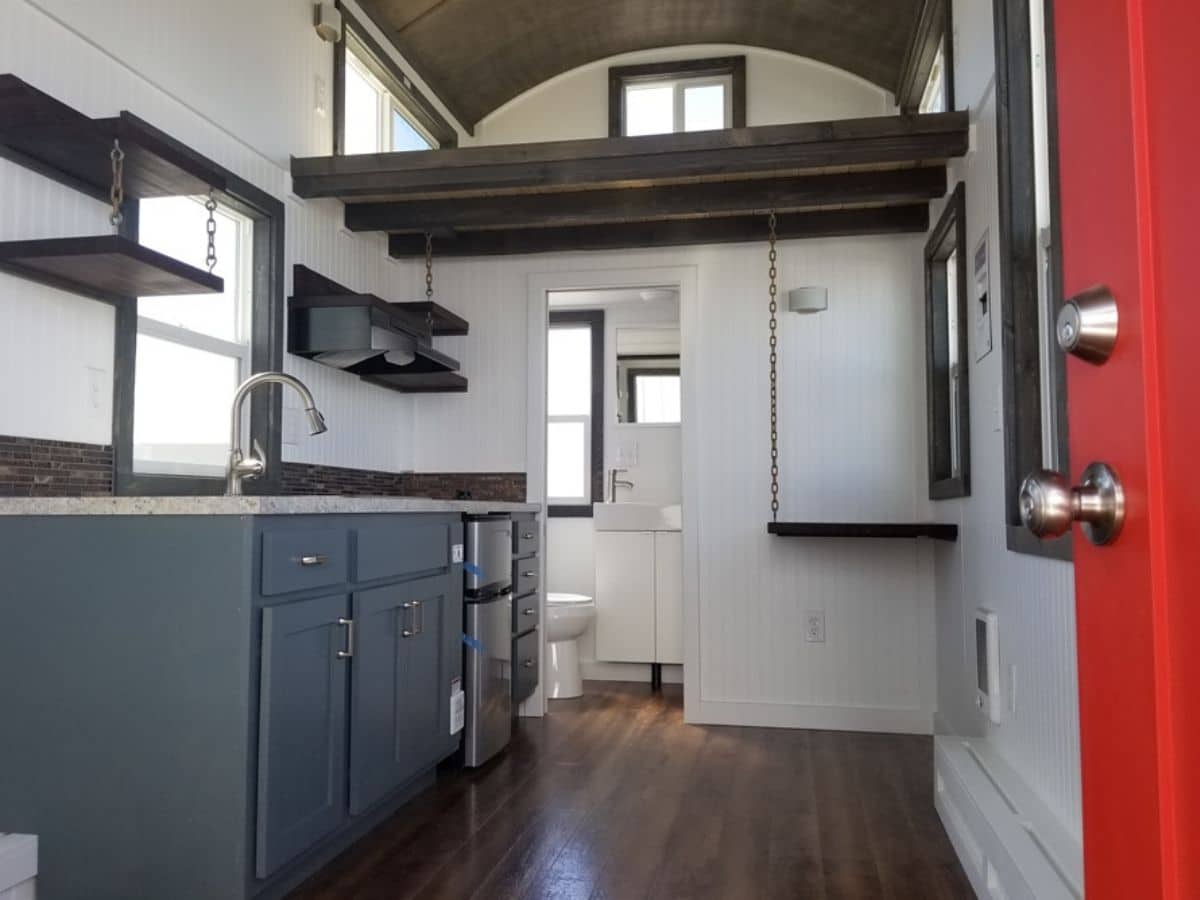
Dark walnut stain on the shelving, floors, and window trim pops against the white walls. This spin on classic farmhouse style includes a bit of modern luxury with classic clean lines.
The custom chain details on the floating shelves are more for beauty than function but don’t discount their strength. Whether you use the shelf against the wall as storage or for a little dining space won’t matter. It will stand up to whatever you throw its way.
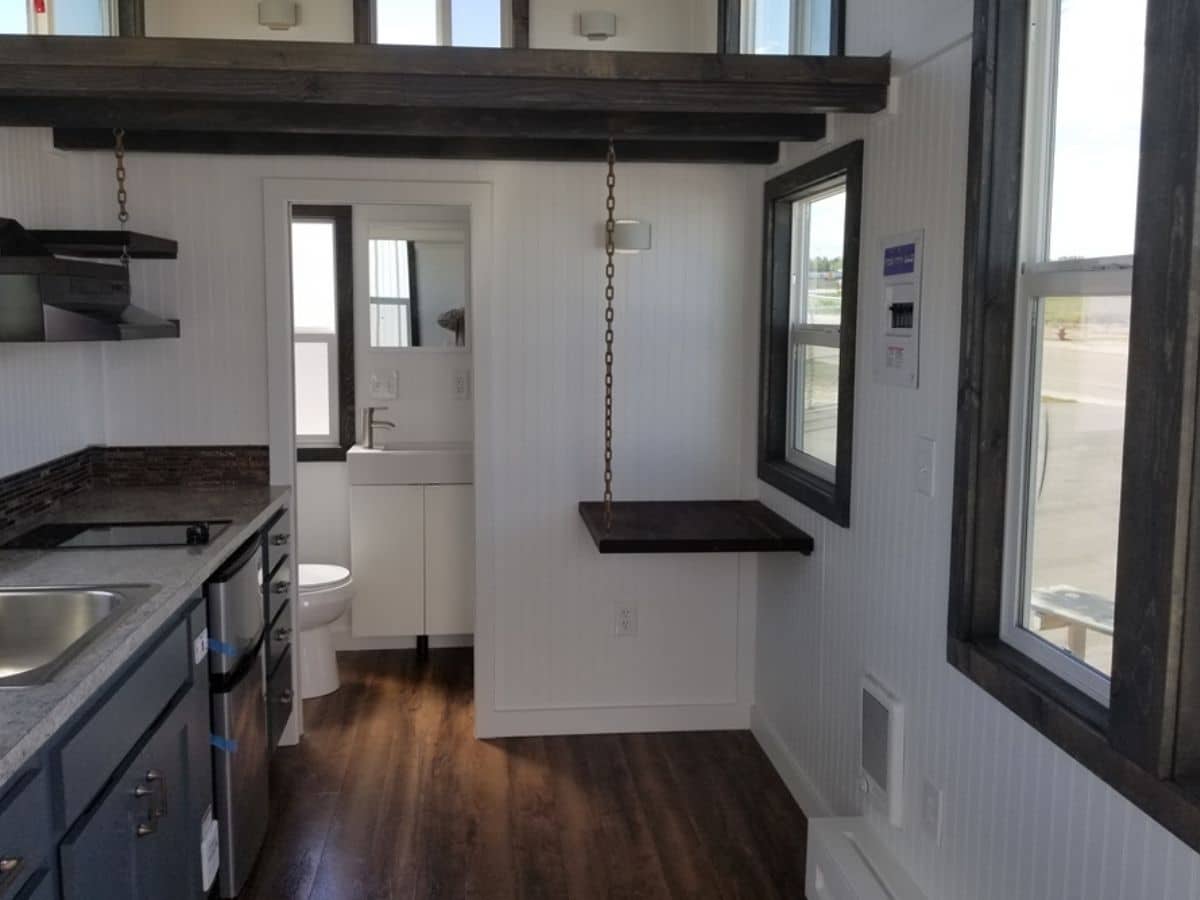
The kitchenette counter is nice sized space with a 2-burner glass-top electric burner just above a mini refrigerator. A deep stainless steel sink sits in the middle with an open space at the end nearest the living area.
You’ll notice the floating shelves on both ends of the kitchen keep the chain detail to match the floating table on the opposite wall. This ties the space together beautifully with similar colors as the tiled backsplash at play.
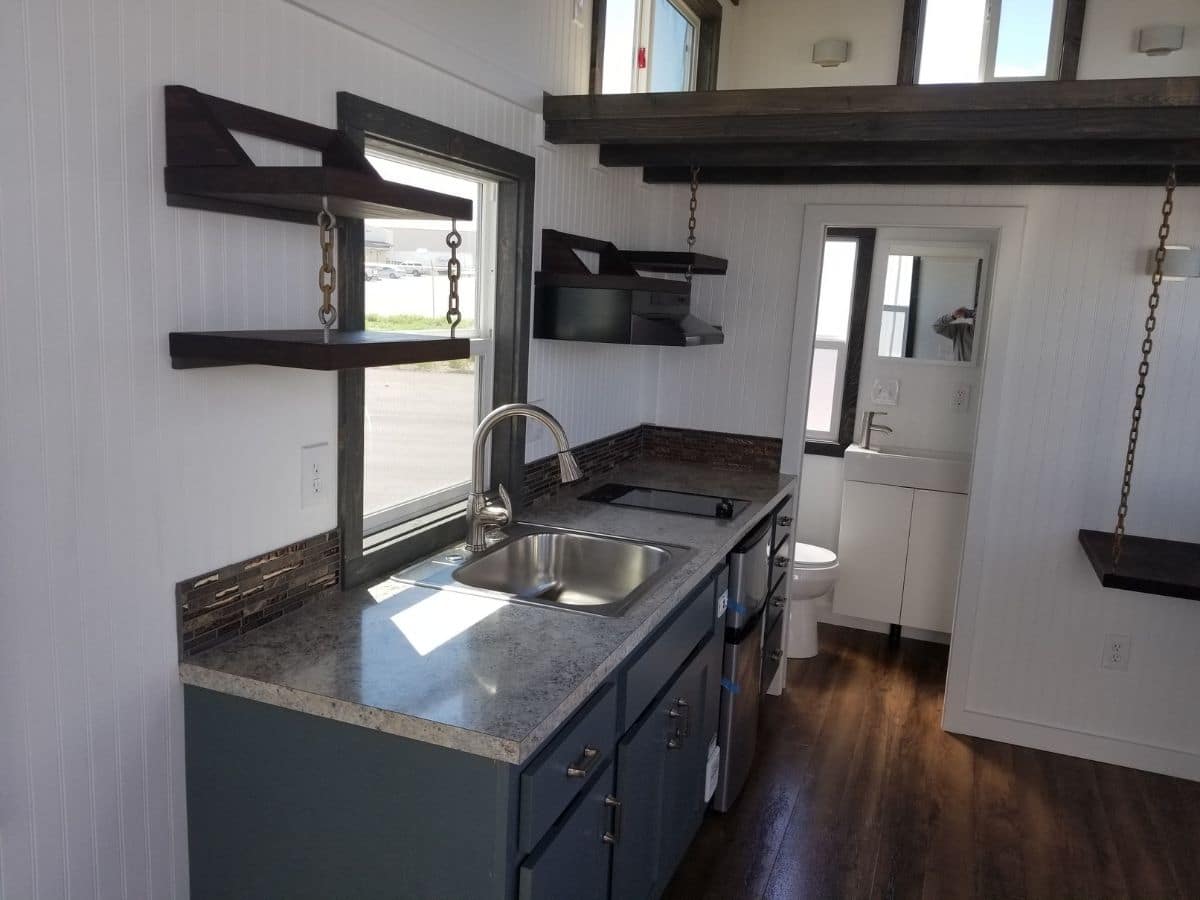
There is limited cabinet space in this kitchen, but you will find room for additional shelving or cabinets on both sides if desired. This kitchen has 5 drawers and two cabinets for storing pots, pans, utensils, plates, or even a few food supplies.
It’s not designed to be a gourmet kitchen, but a kitchenette that can provide you with simple meals in a limited space.
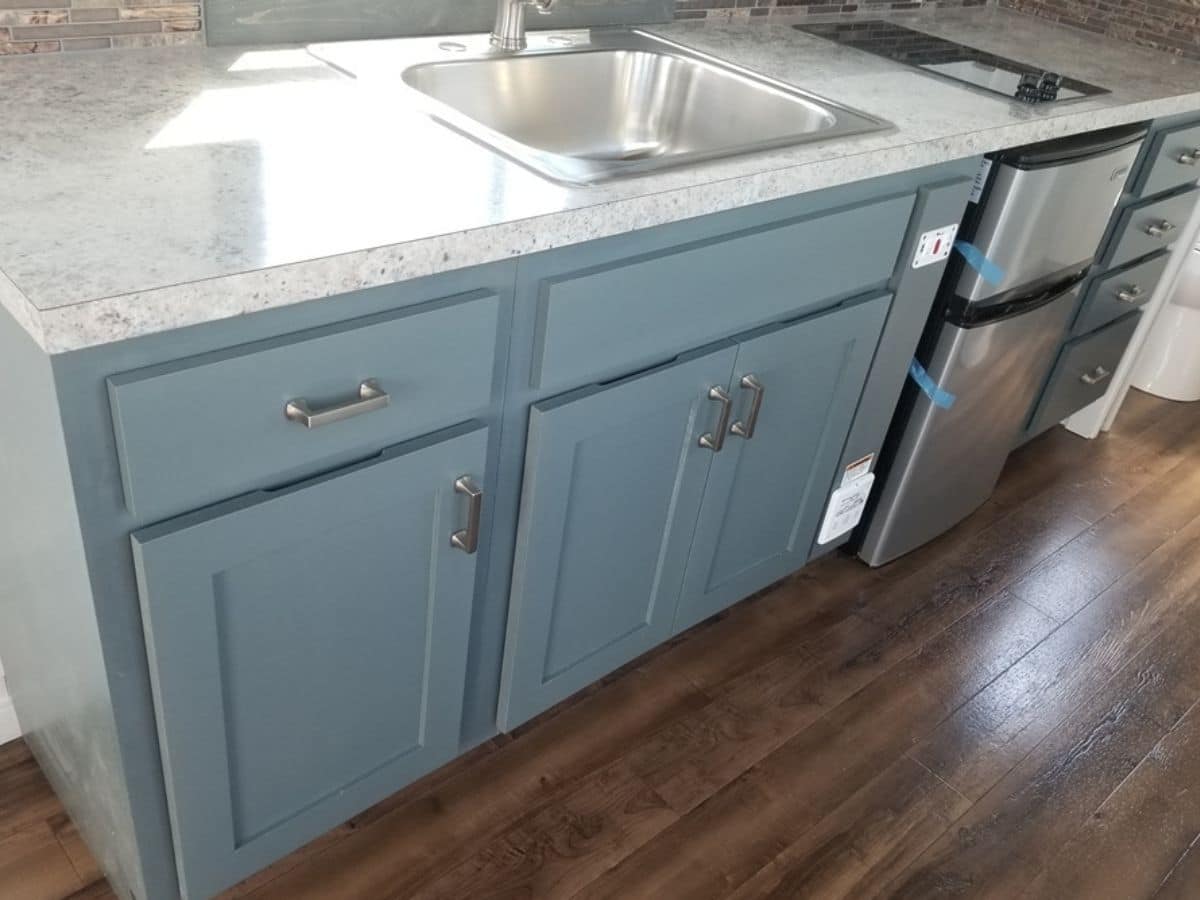
At the end of the Lincoln Peak is a bathroom with an open loft above. This loft space can fit a queen or king-sized bed with some room to spare. There are three windows, one on each side, all functional and easy to open for more air flow or natural light.
At the back wall, you will also notice two additional outlets and wall lights for convenience. This can be an oasis at the end of the day or could be converted into a daytime lounge area or work space.
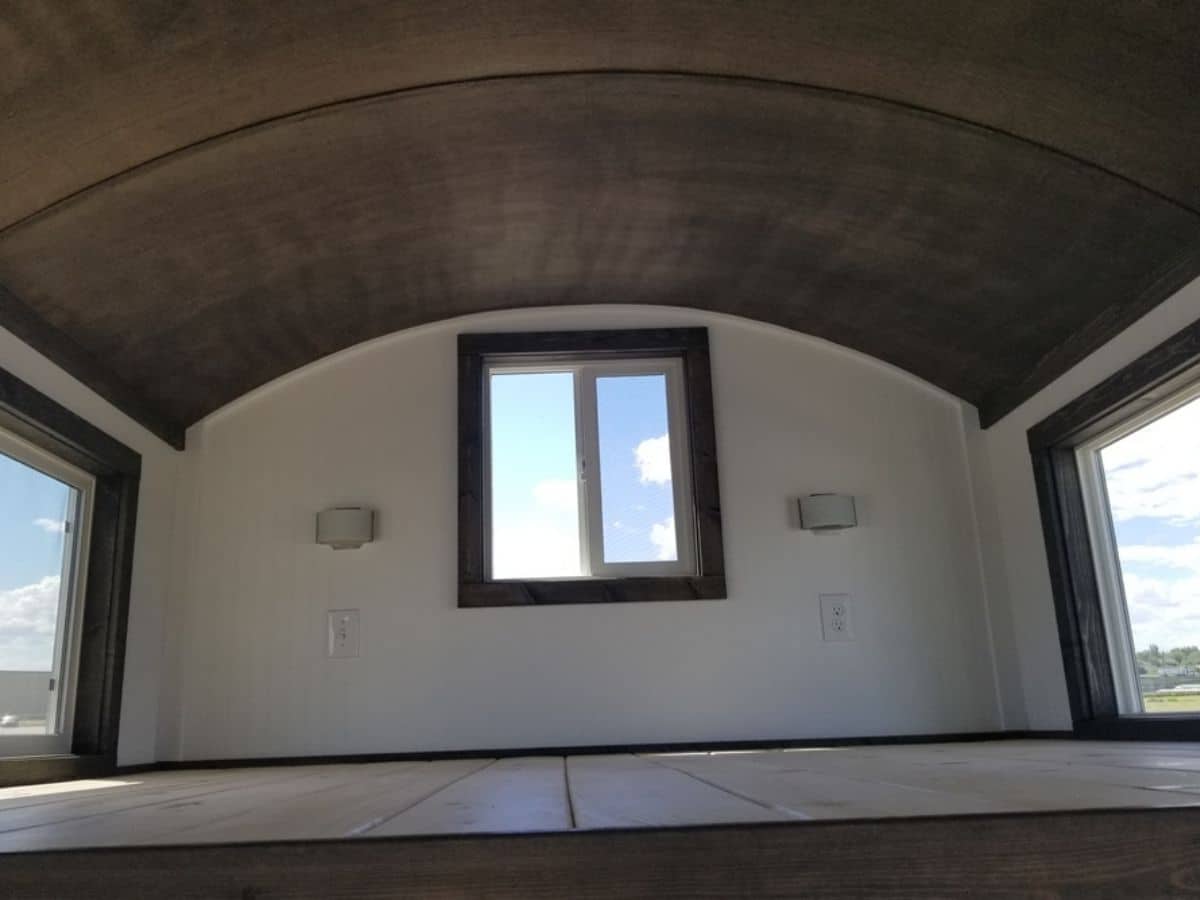
Here is a sneak peek at what this loft space would look like with a bed and some other items in place. As you can see, it’s small but functional and welcoming. Especially with a taller 49″ loft height, it’s easy to sit and relax here.
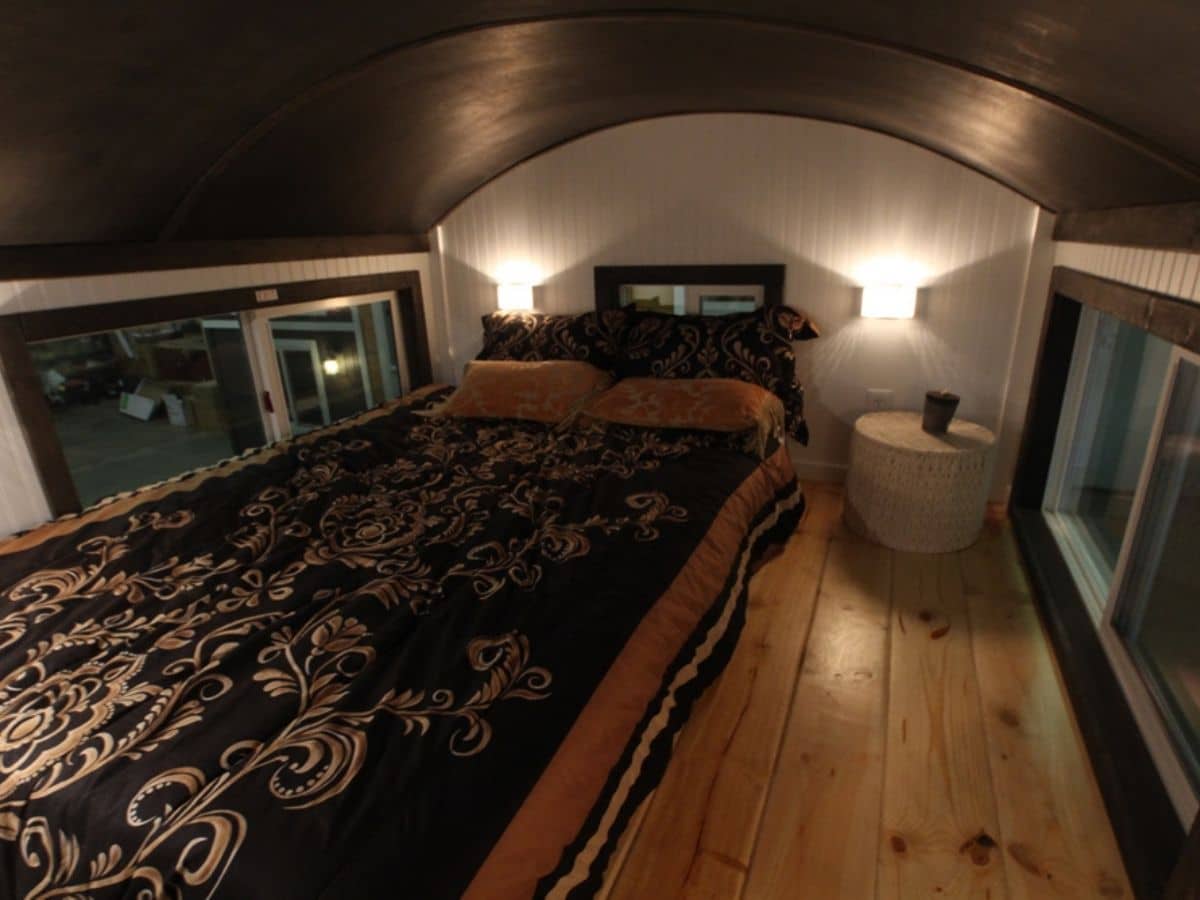
Underneath the loft is the bathroom. A simple space with shower on one side, toilet on the opposite, and a small vanity with matching tile backsplash to the kitchen.
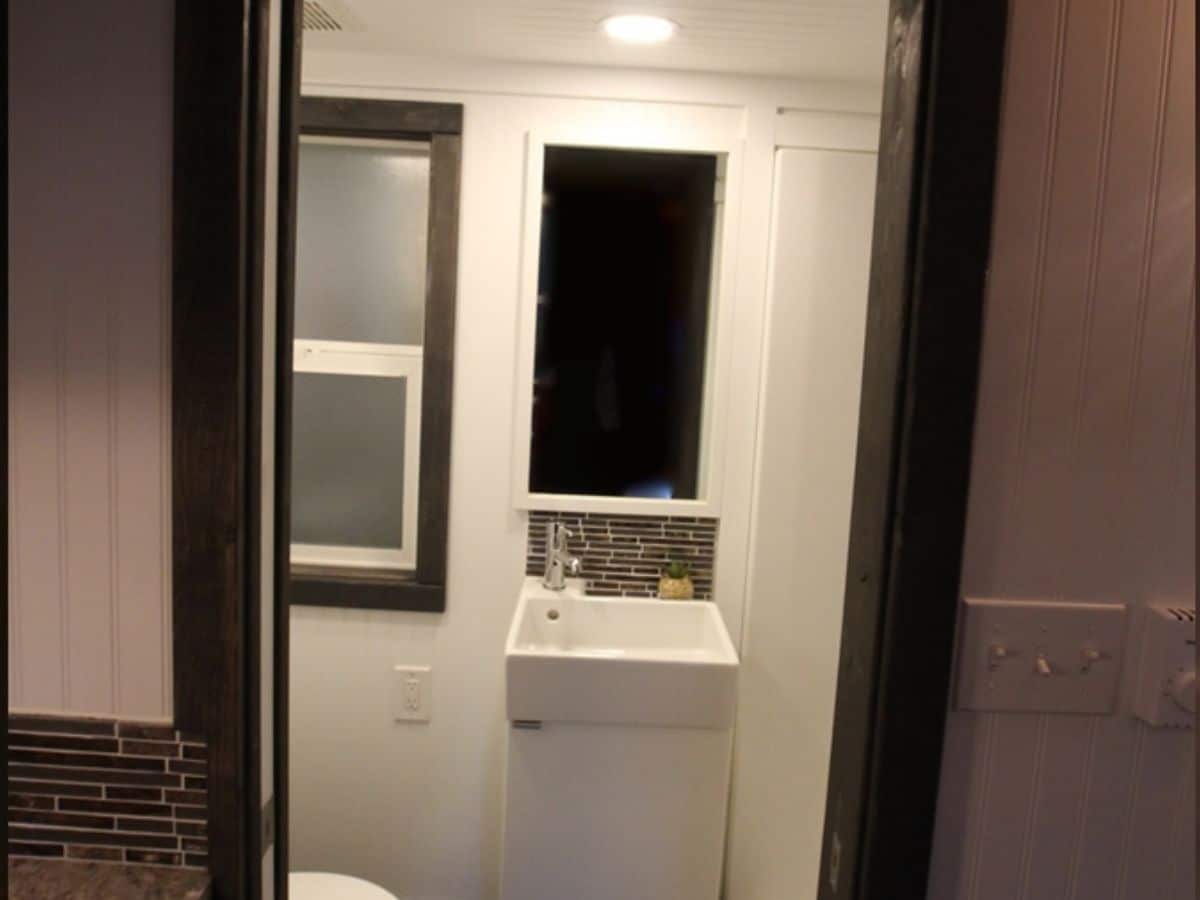
Traditional plumbing is a bonus here that is loved by most. Plus, you have an open wall above the toilet for additional shelves or cabinetry to hold household supplies, linens, or toiletires.
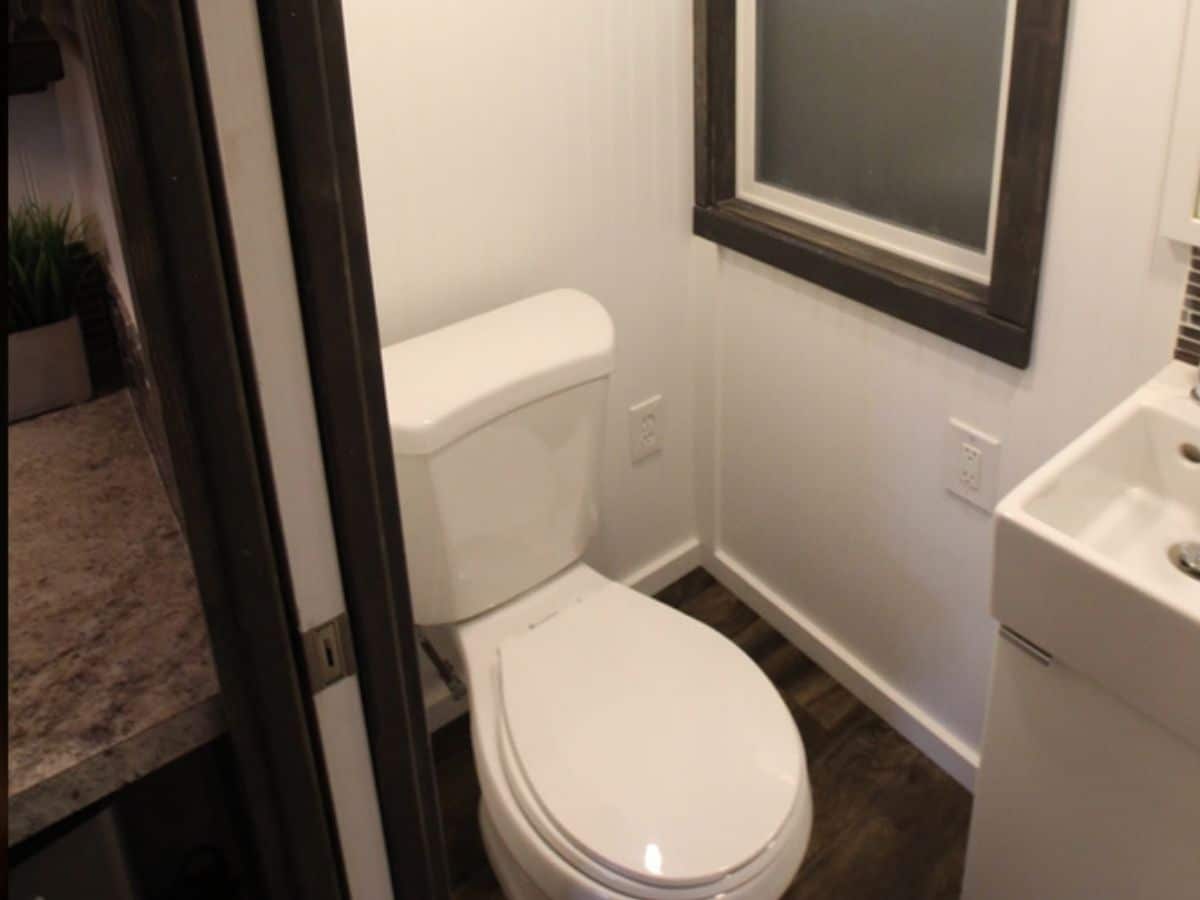
The shower is larger at 36″ and has built-in shelves for your shampoo and soap. While not a spa bathroom, it is sufficient and comfortable.
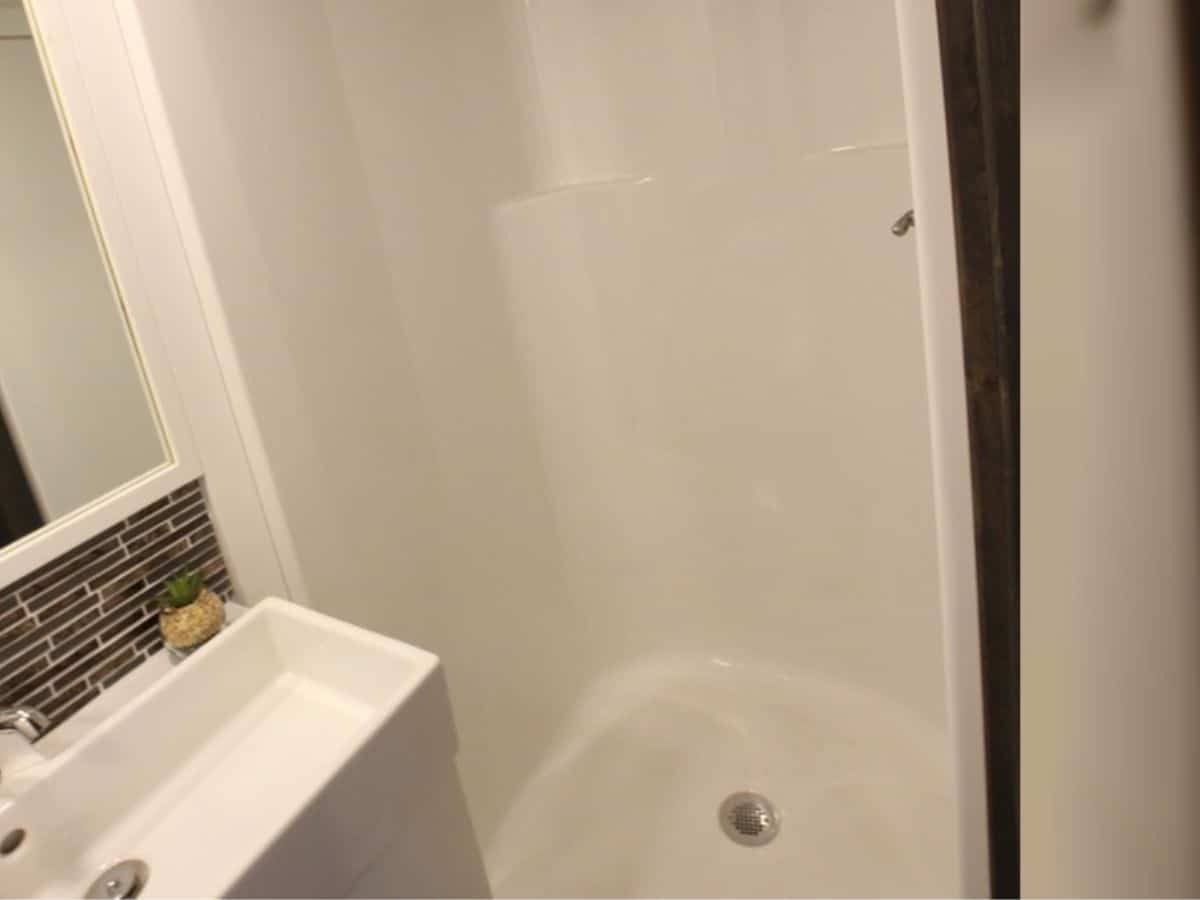
Want to see a full tour of Lincoln Peak? Check out this video tour for more details!
If you are interested in making The Lincoln Peak your next home, check out all of the details on Tiny Mountain Houses. You can also check out all of their latest model options via their Facebook page, Instagram profile, and YouTube channel. Make sure you let them know that iTinyHouses.com sent you their way!

