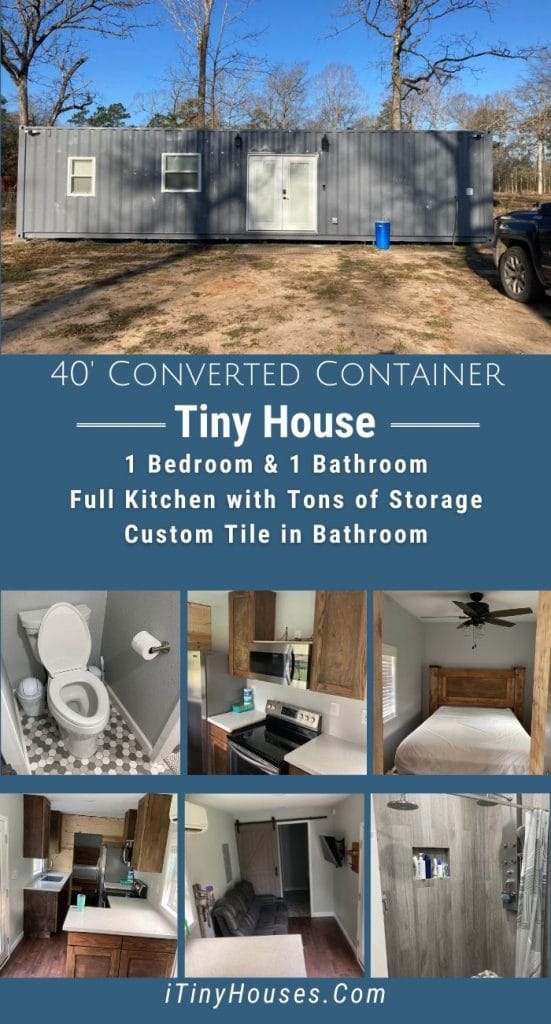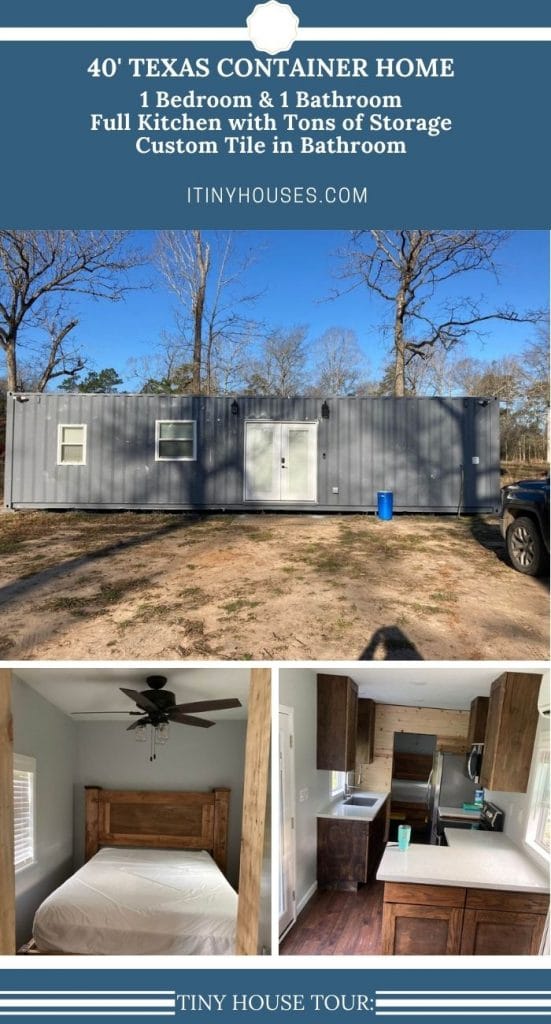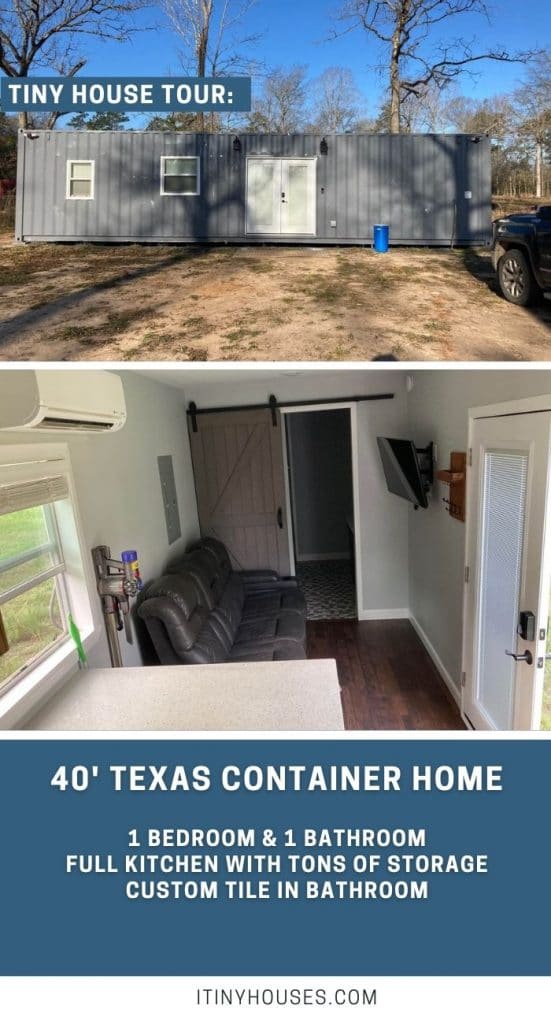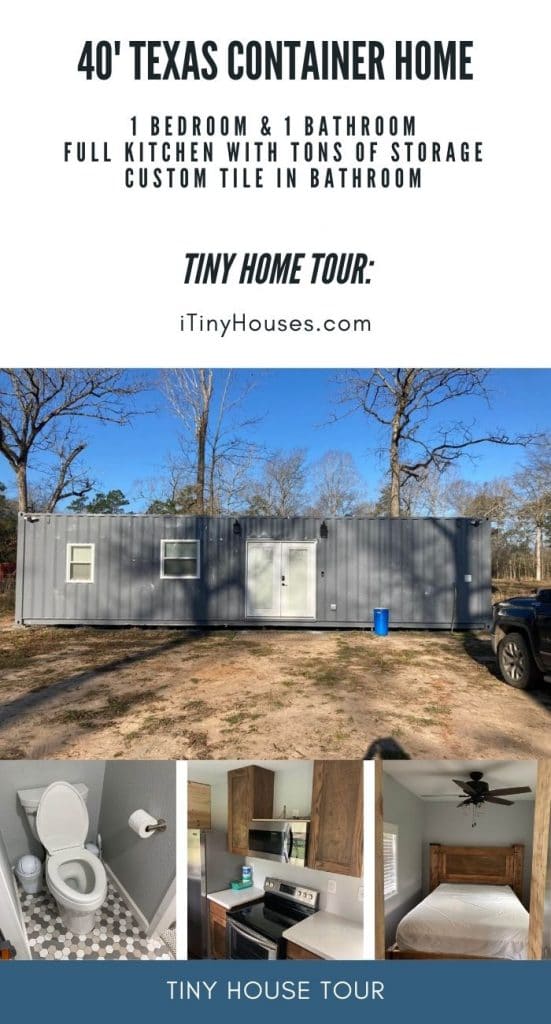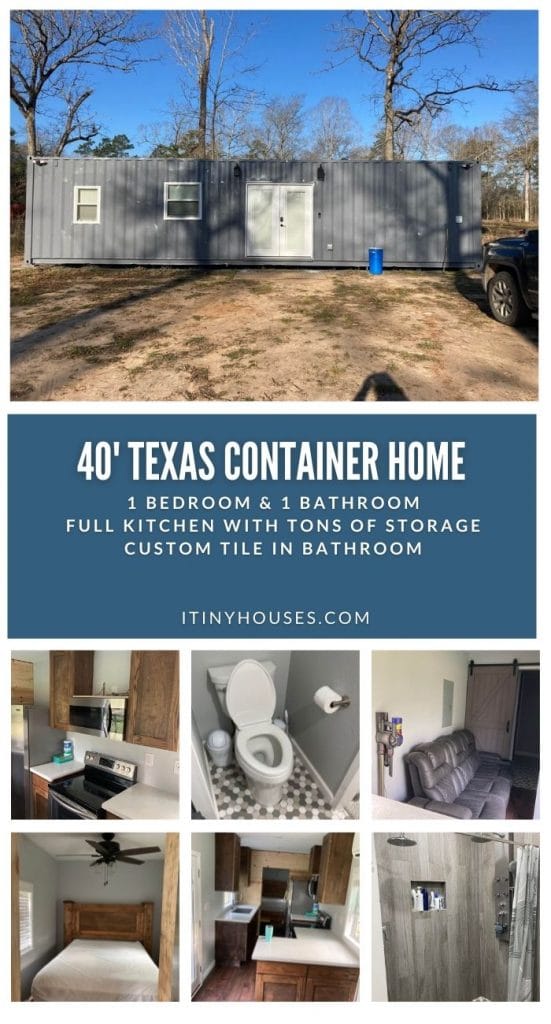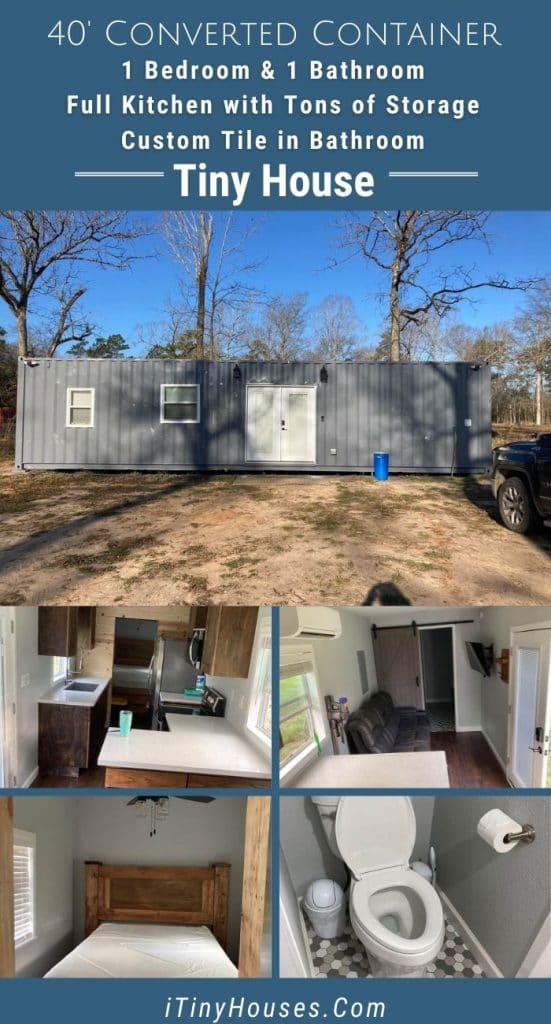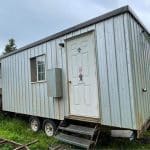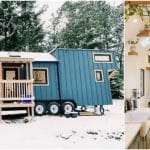Converted shipping containers are taking on a life of their own in the tiny house movement. They are a wonderful base for building and creating the home of your dreams. While these are not “on wheels” to move easily, they are a great way to downsize or use as a starter home while building something different for your family.
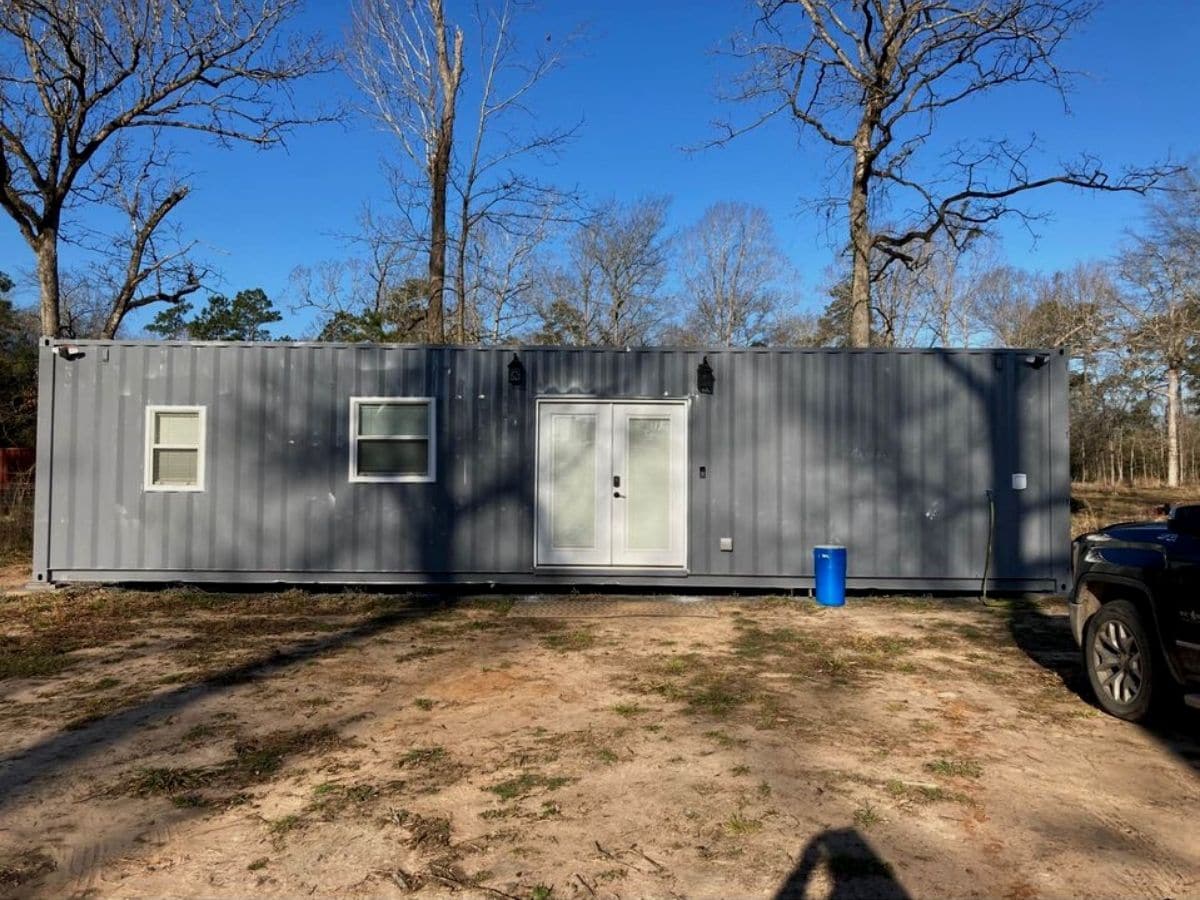
Currently located in Texas, this converted container is priced at $40,000. That price does not include furniture or appliances. While the images show the home furnished, that is for showing you how the space can be used.
The French doors have built-in blinds for privacy and open right into the kitchen and living space. In this home, the kitchen and living room are in the middle with a private bedroom on the end by the kitchen, and the bathroom on the end by the living area.
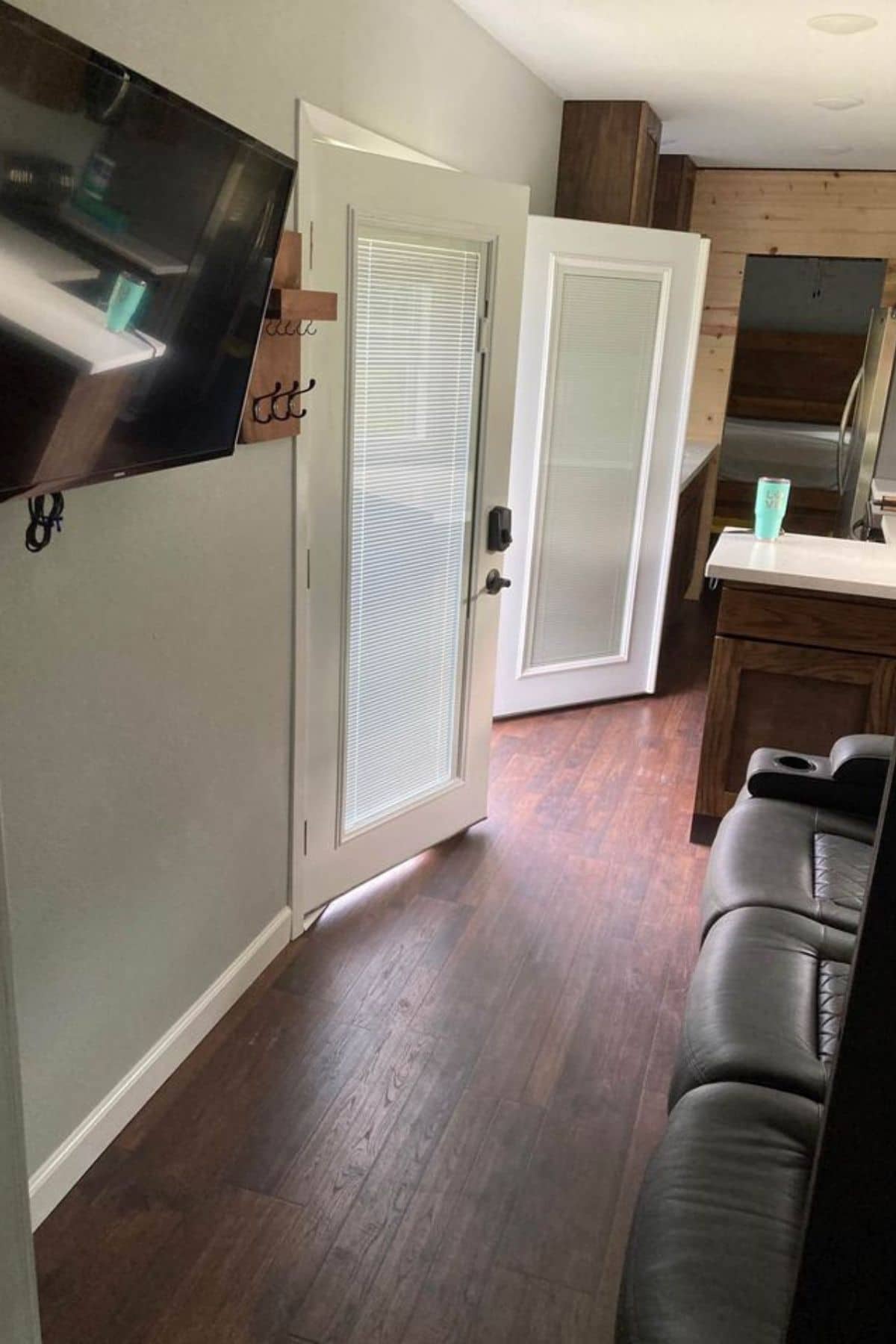
The area designated as a “living room” is long enough to fit a traditional sofa. There is a bit of room to spare on either side for tables or storage. While the home is not exceptionally wide, you do have walking room and space across from the sofa for an entertainment center or additional small seating if desired.
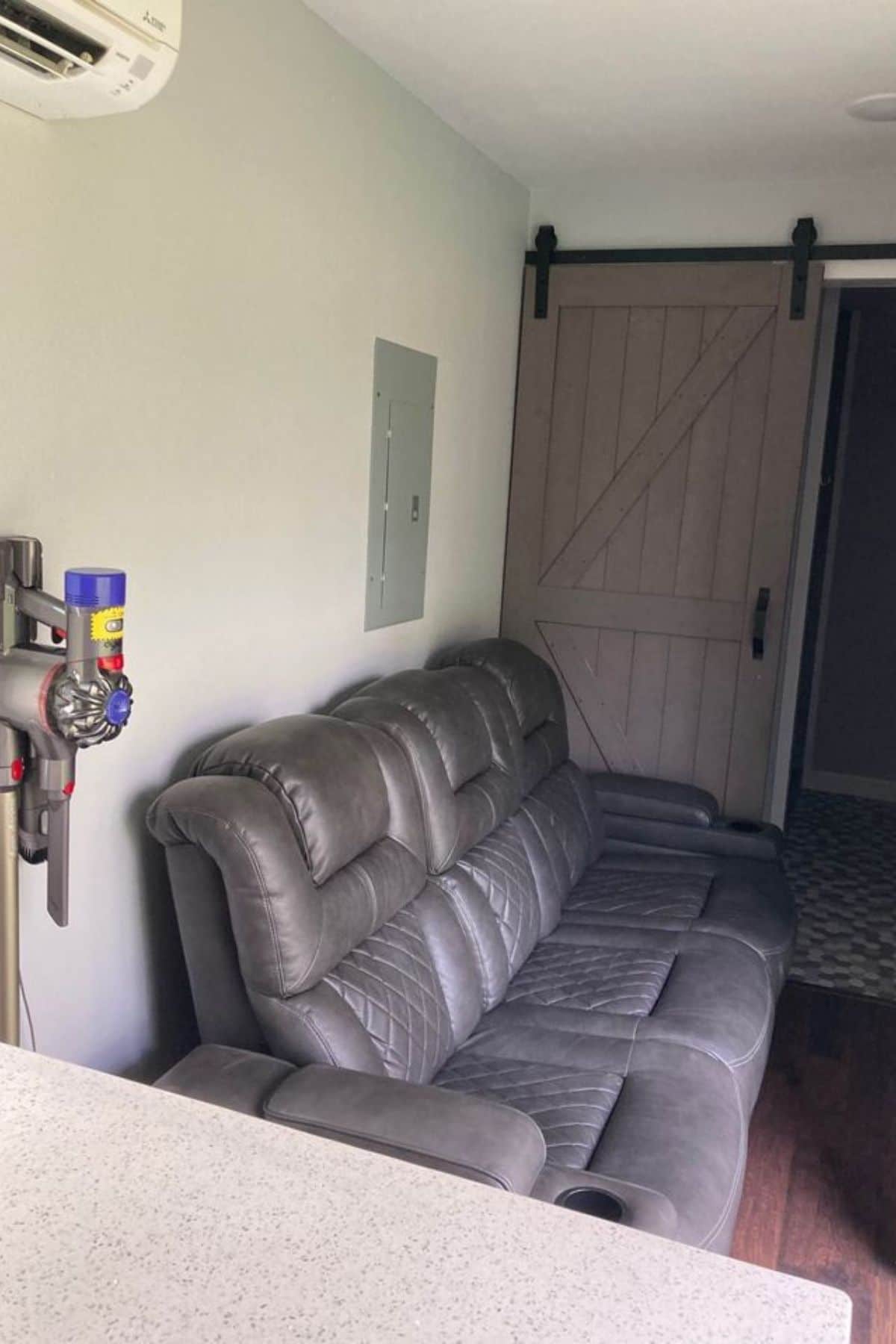
To save space, the bathroom is separated by a barn door closure. This gives you privacy while not requiring a special wall for a pocket door or extra room for the door to open into one of the rooms.
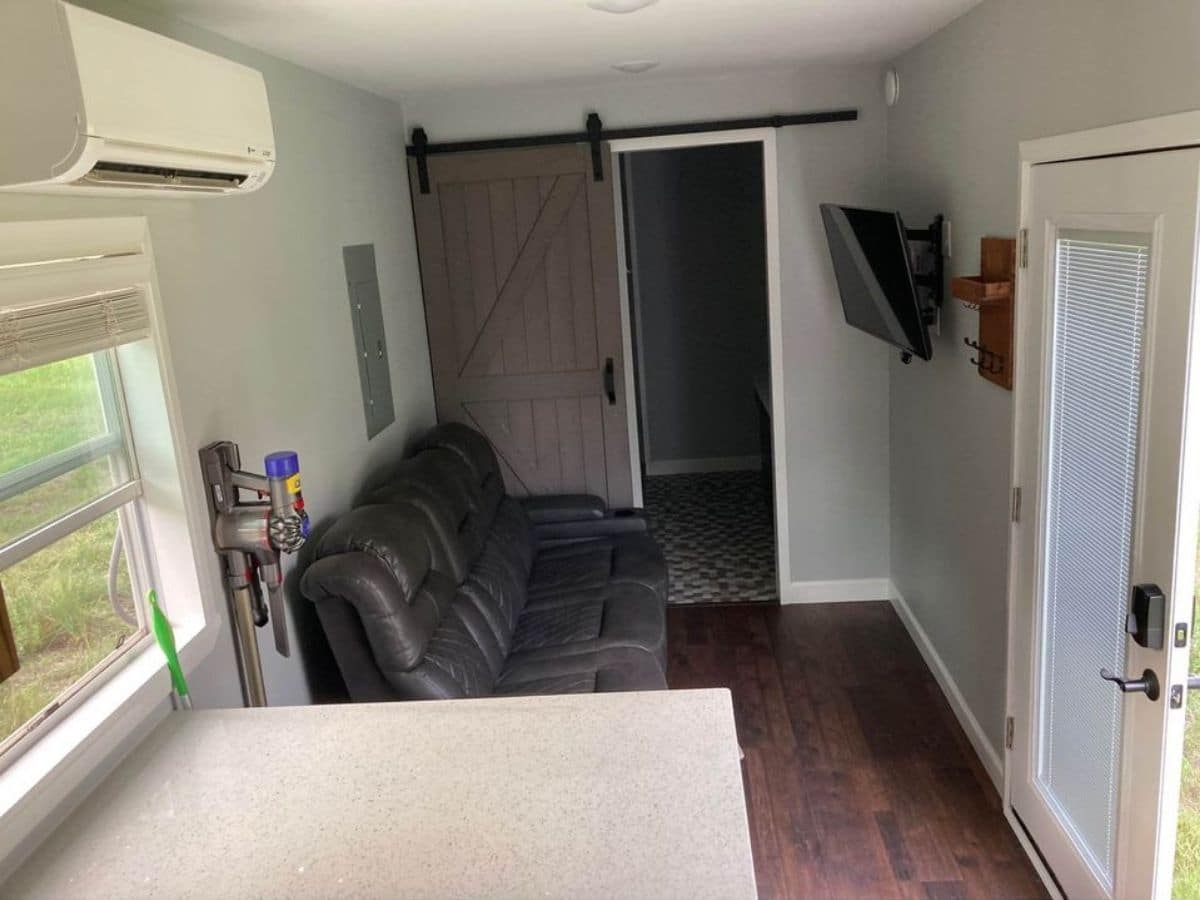
The owners mounted a television on the wall opposite the sofa. You could keep the same arrangement, or use a narrow entertainment center for this if you prefer.
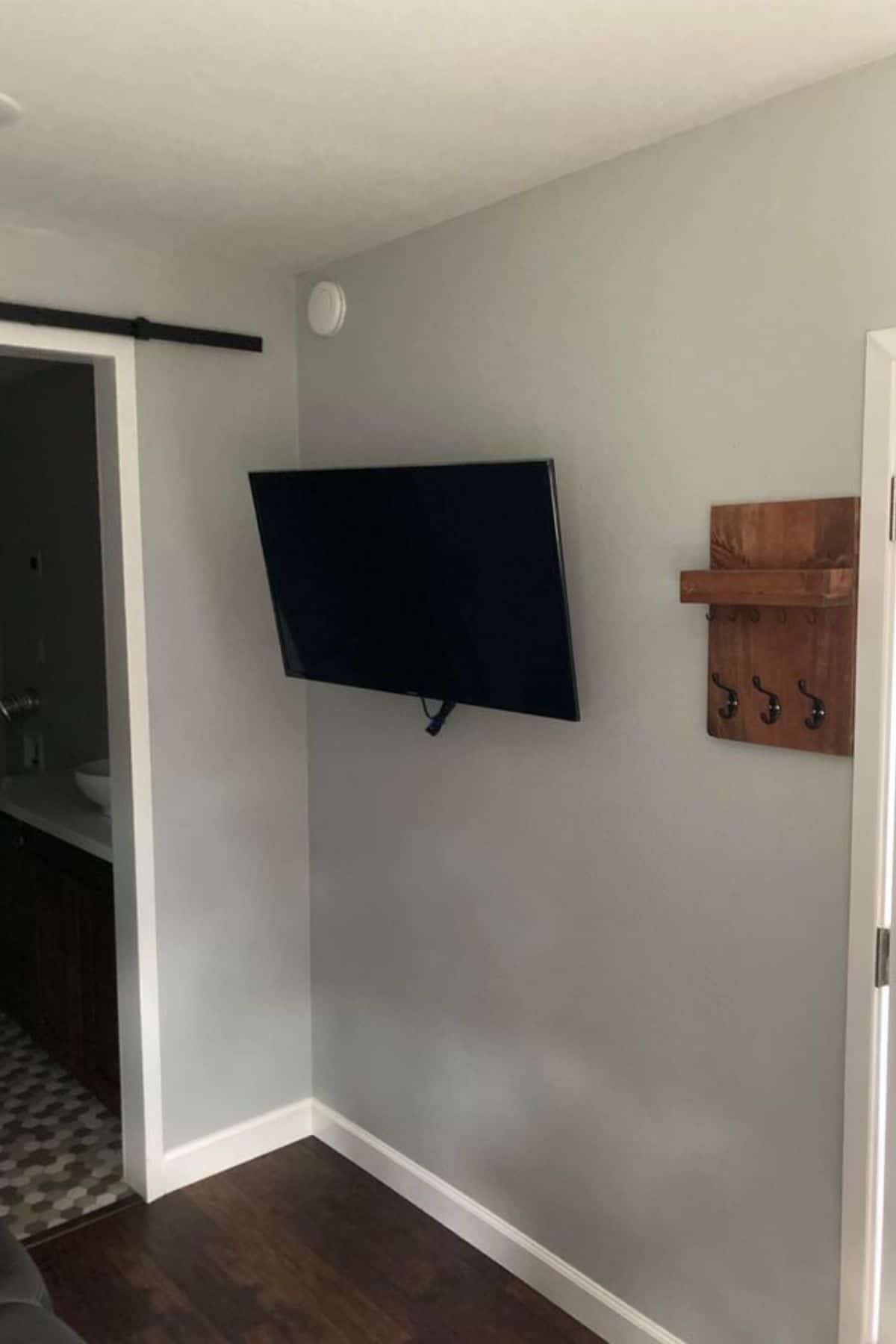
The bathroom in this converted shipping container is one of my favorite parts of the home, and perhaps a favorite bathroom ever in a tiny home.
The shower is a beautiful tiled space with a built-in shelf for toiletries in the center. That’s not all though. This shower has two shower heads – one on each side! Since it is extra wide, it is cozy, comfortable, and yes, big enough for two!
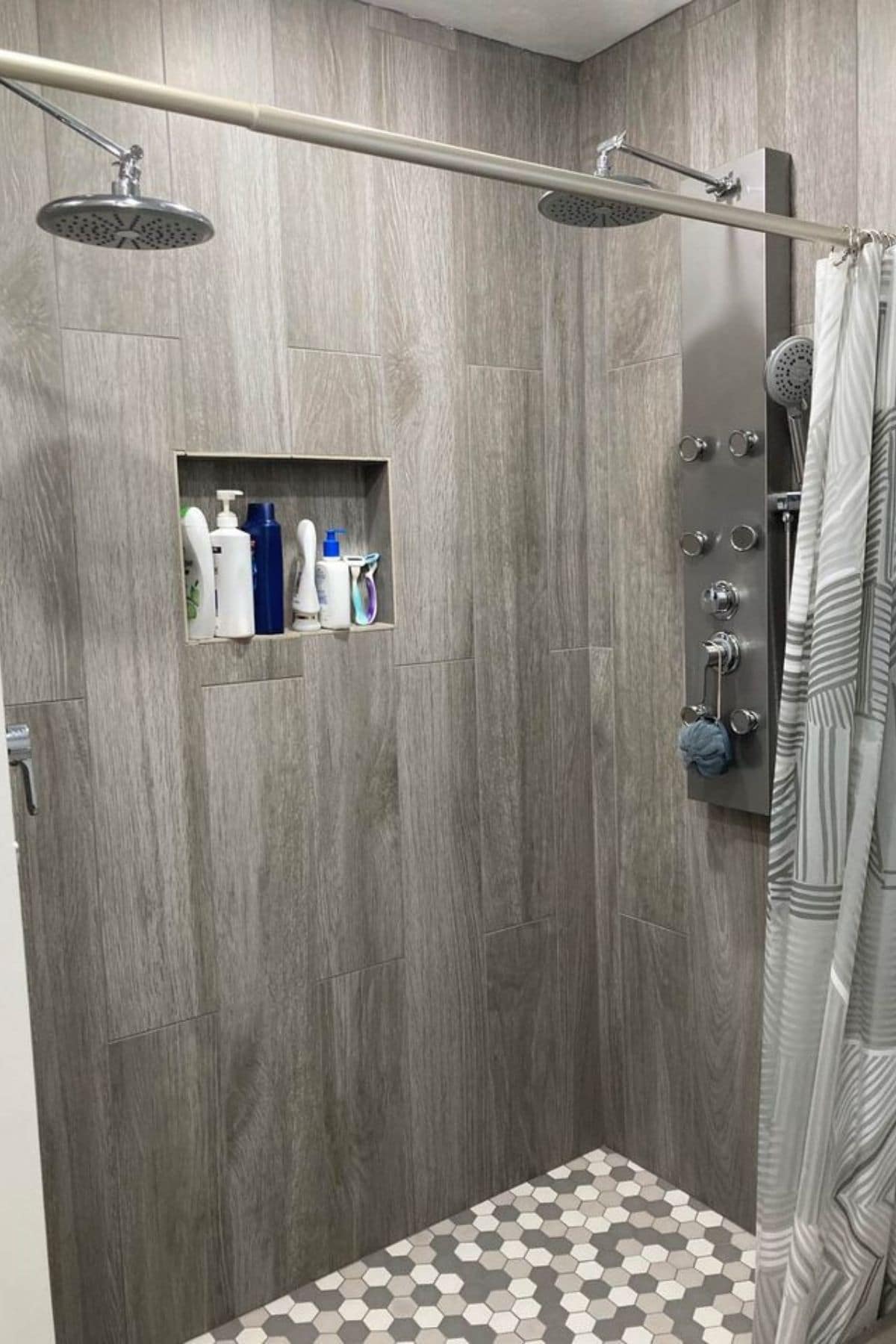
A traditional flush toilet is tucked into a corner with that same gray and white tile extending around it and throughout the bathroom.
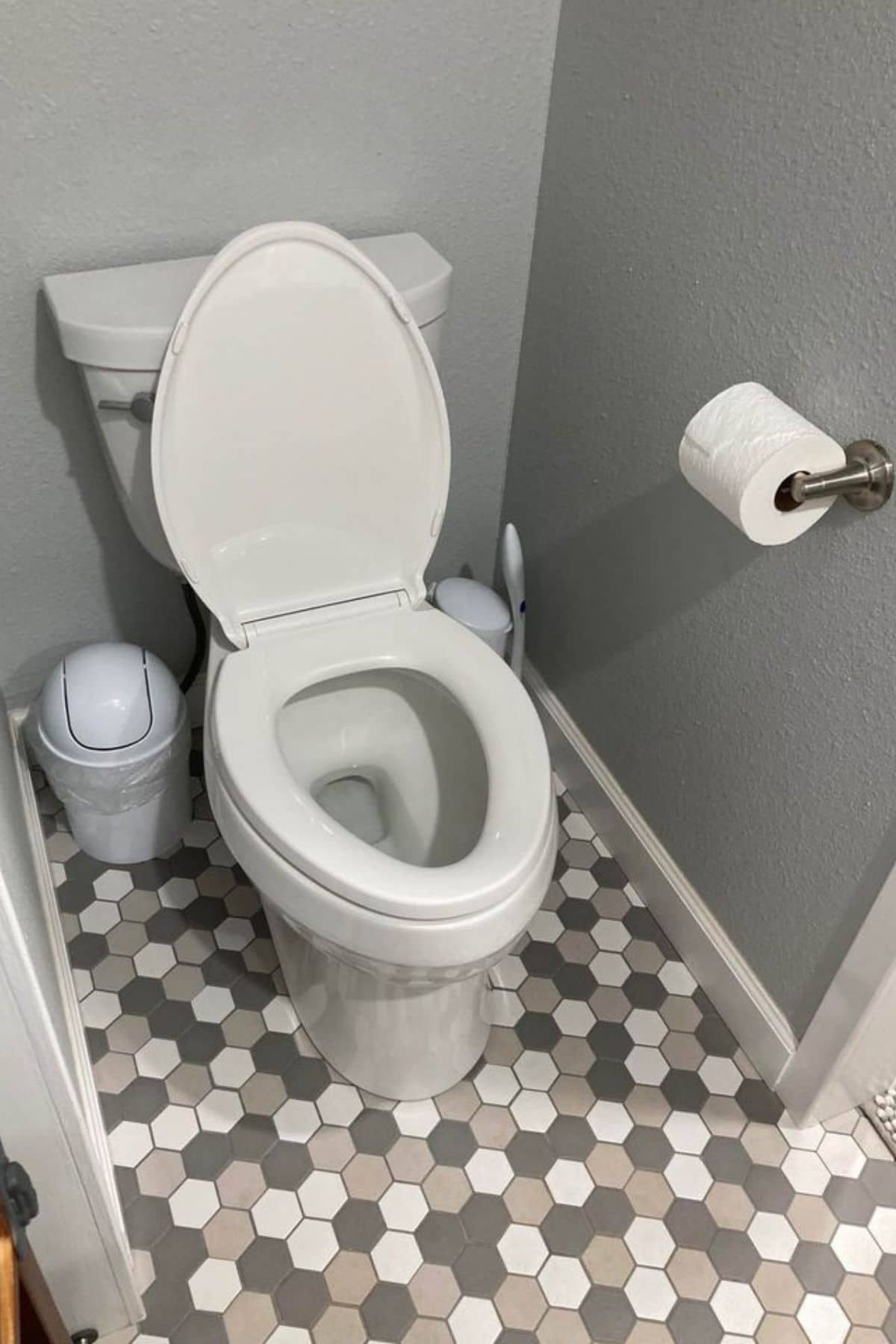
This home configuration also includes hookups for a washer and dryer. This owner used a stacking laundry set but you could use a combination option and add extra shelving for storage above if you preferred.
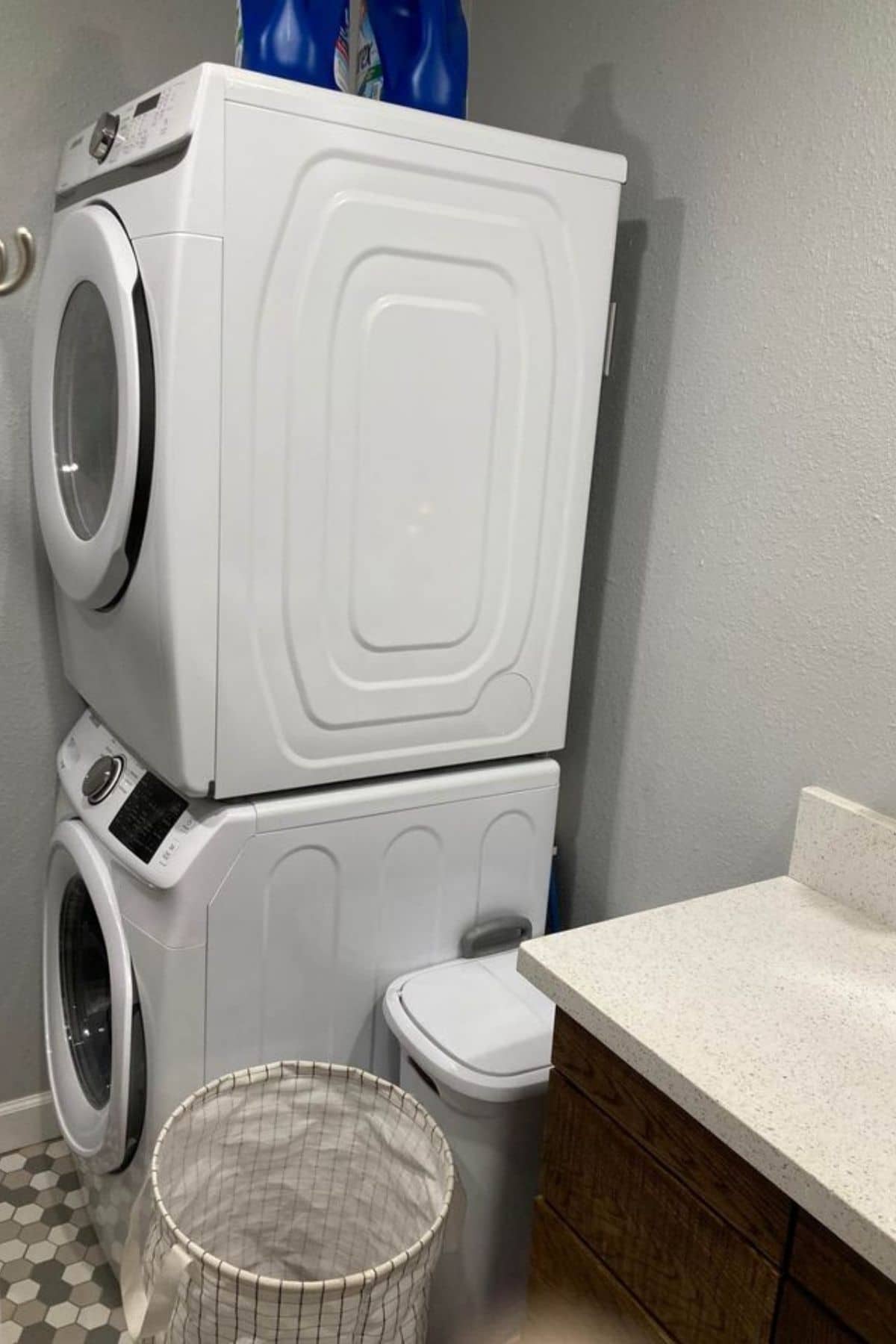
Next to the laundry station is the sink and cabinet storage. This could be called a vanity with a mirror mounted above it on the wall. I love the bowl sink in the corner with extra counter space for storage and toiletries. Plus, this sink/vanity setup has plenty of storage underneath with both cabinets and drawers in the same wood you find in the kitchen.
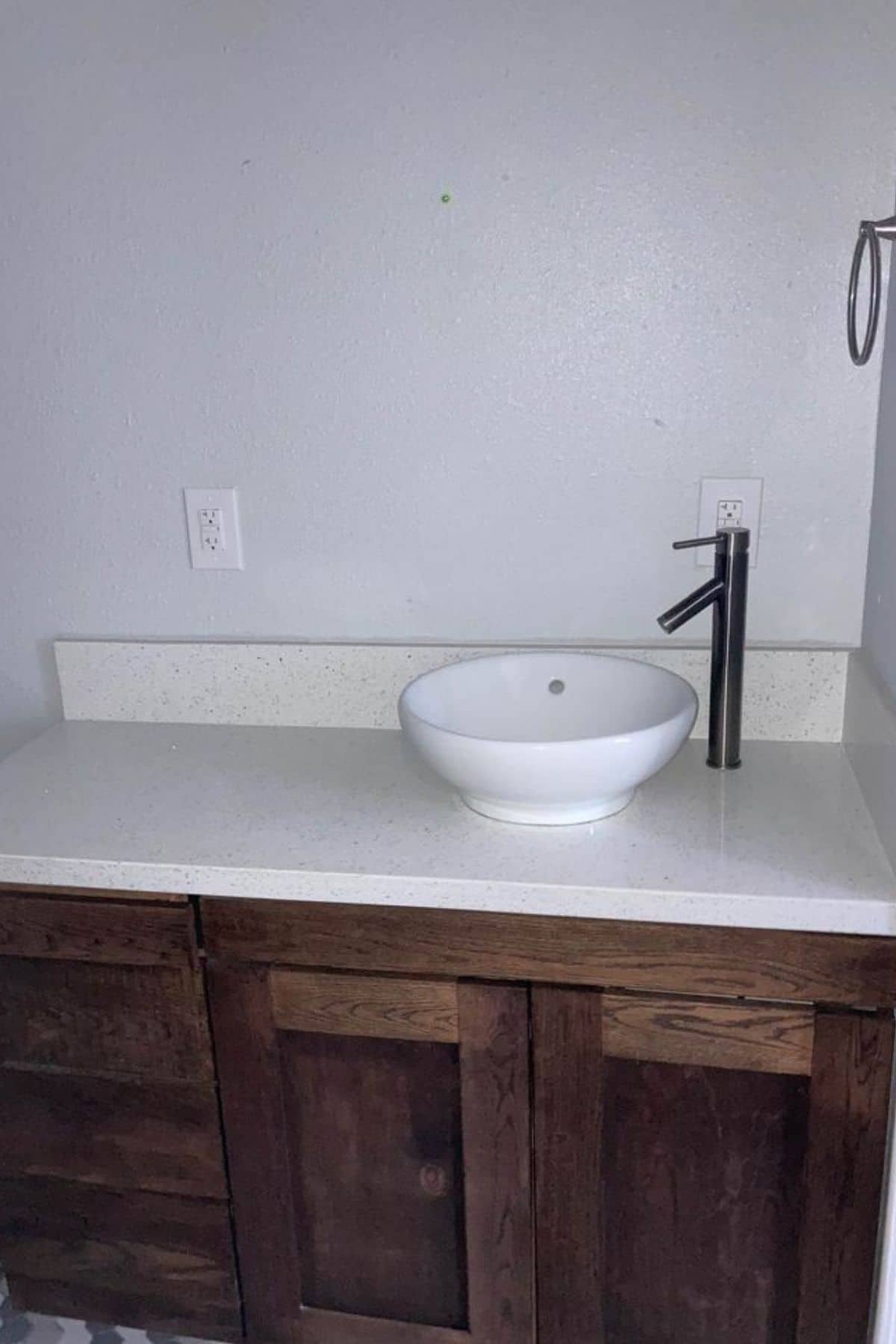
The kitchen in this home sits beside the private bedroom. As with most tiny homes, this is an open floor plan, so the kitchen is open to the rest of the living space.
These wood cabinets are beautiful and sturdy with nice storage spaces above and below the countertops. On the right of the kitchen is an extended counter that serves as a workspace or could be used as a small dining space/bar facing the living area.
This home shows (and has space for), a full-sized traditional range, refrigerator, and sink. The open space by the left counter could be extended with a dishwasher if you didn’t plan to open that side of the doors regularly.
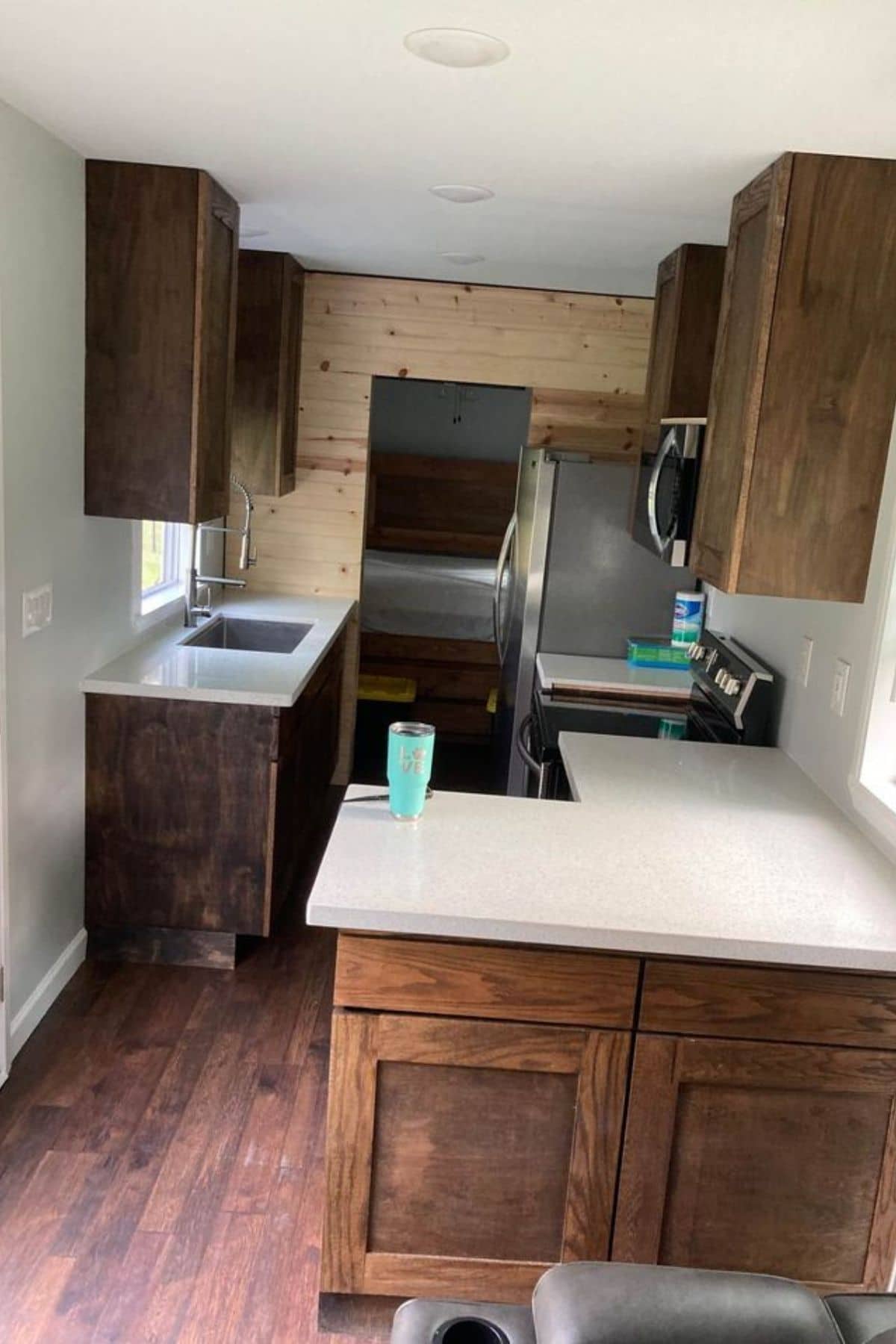
You have plenty of storage space in this kitchen for cookware, utensils, dinnerware, and even your food pantry.
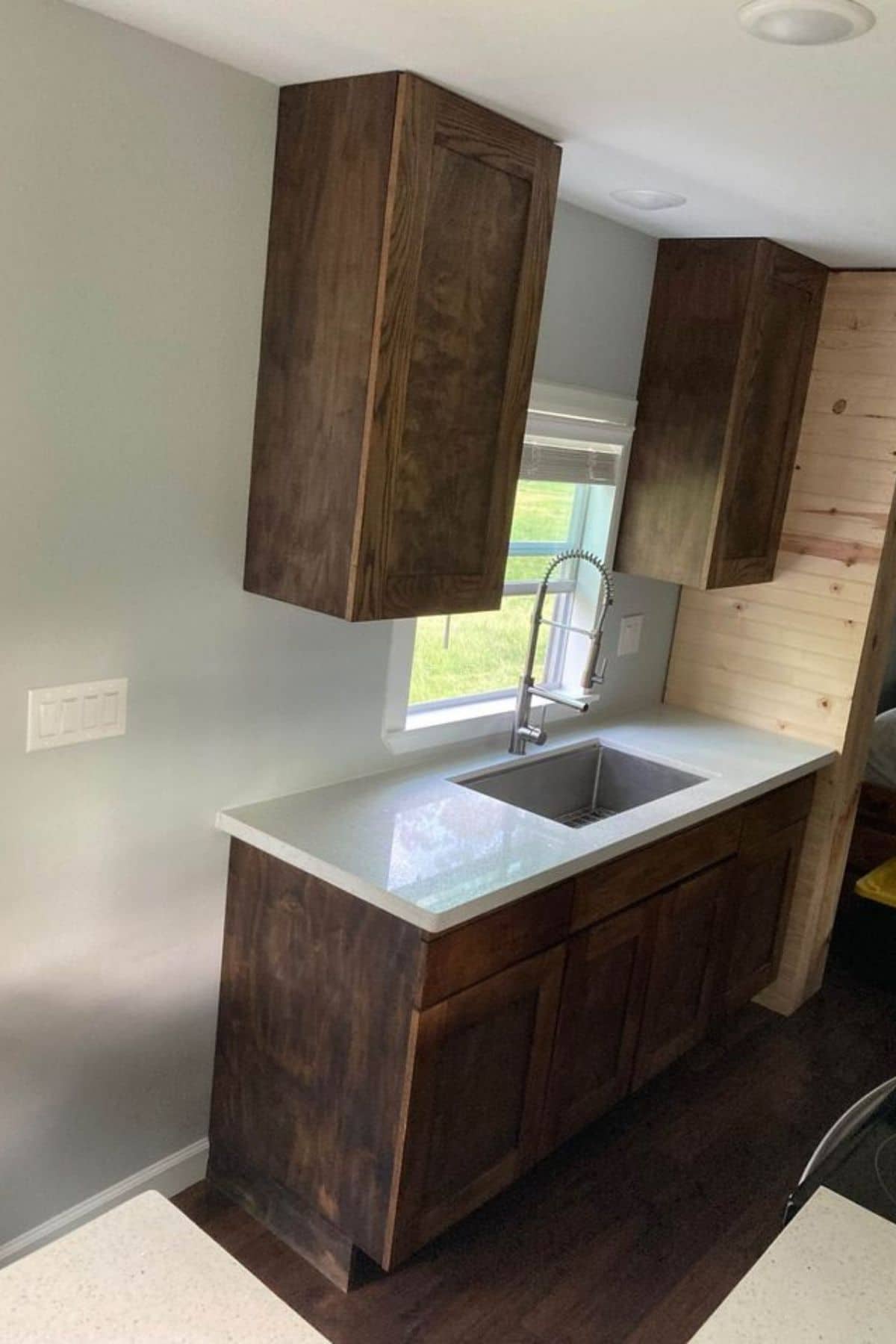
I love these modern sinks with faucets that extend easily for cleaning. Plus this one has the additional wire rack for dish draining inside the sink. A great bonus!
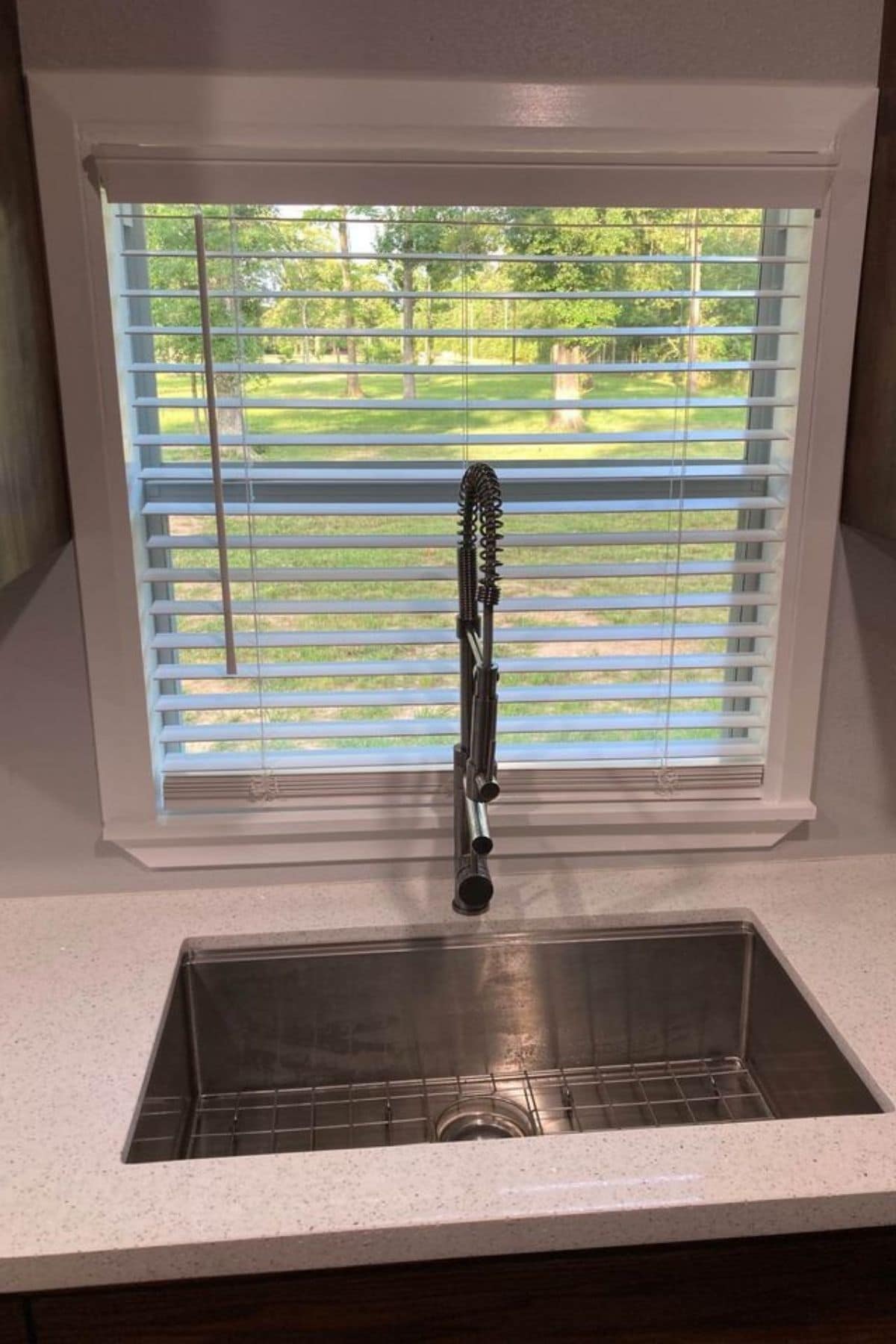
The microwave is mounted between two cabinets above the stove. I presume this would also act as a vent hood, but that would have to be verified. You could add additional storage above this if you desired.
The home is set up for an electric stove, but a few minor changes could give you the option for propane or gas cookware instead.
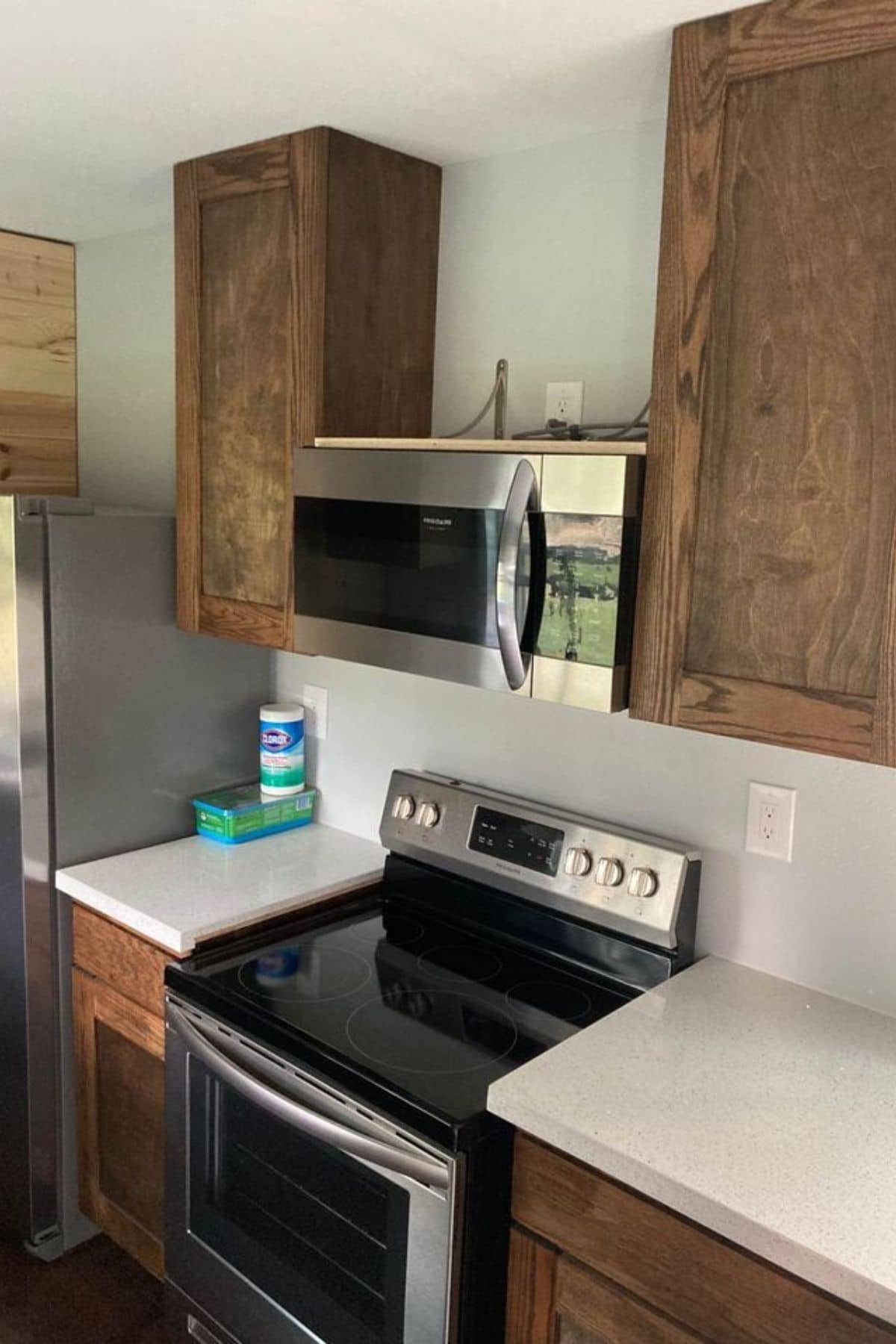
At the back of the kitchen is the bedroom. While not overly large, there is room for a queen-sized bed with room to spare on each side for tables or storage. I also love the addition of a ceiling fan in this room. Very handy and nice for warmer days.
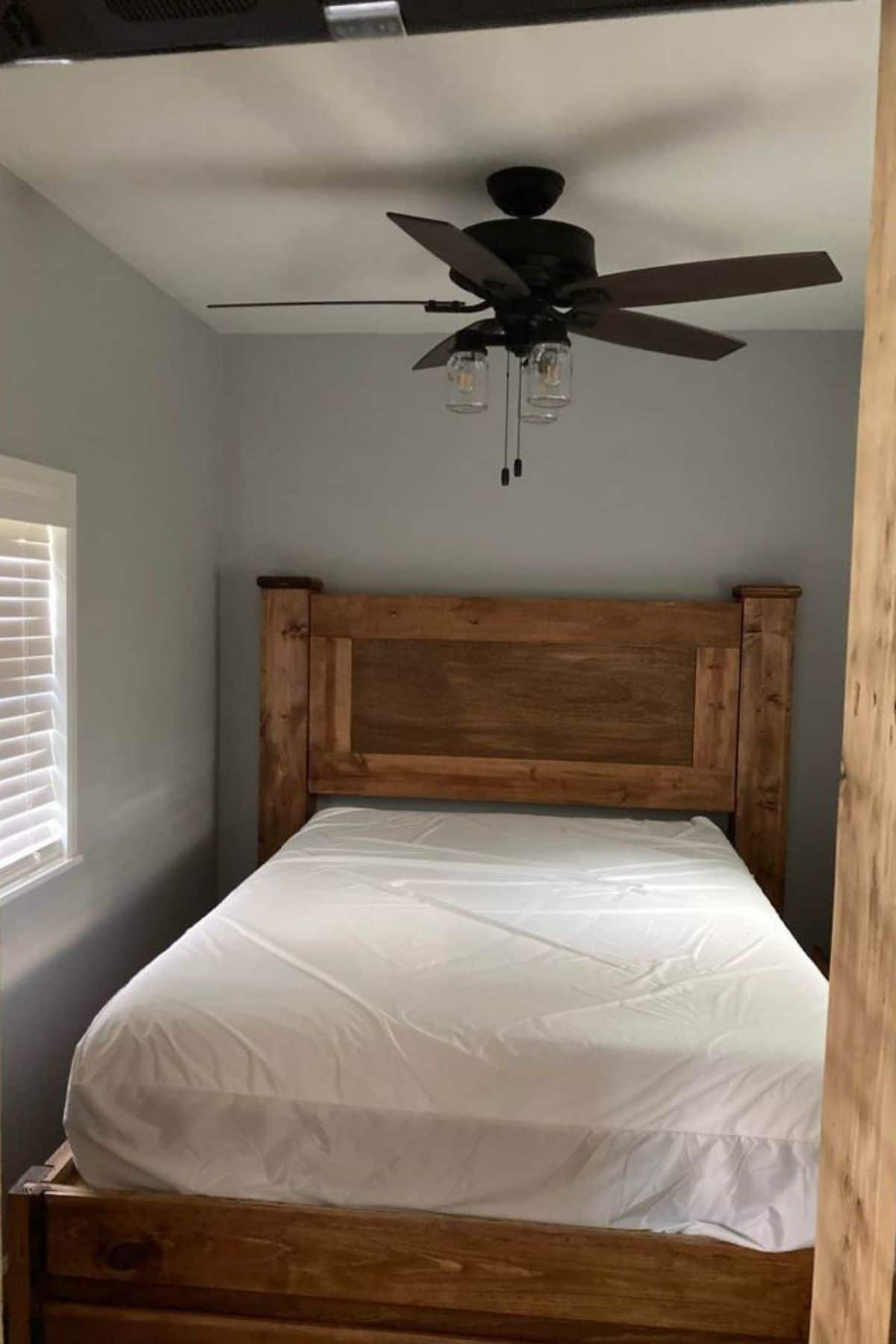
While there isn’t a traditional closet with a door in this home, on either side of the bedroom door are open closet spaces. A bar runs along the middle of each for hanging clothing, and it would be simple to add additional shelves for more storage.
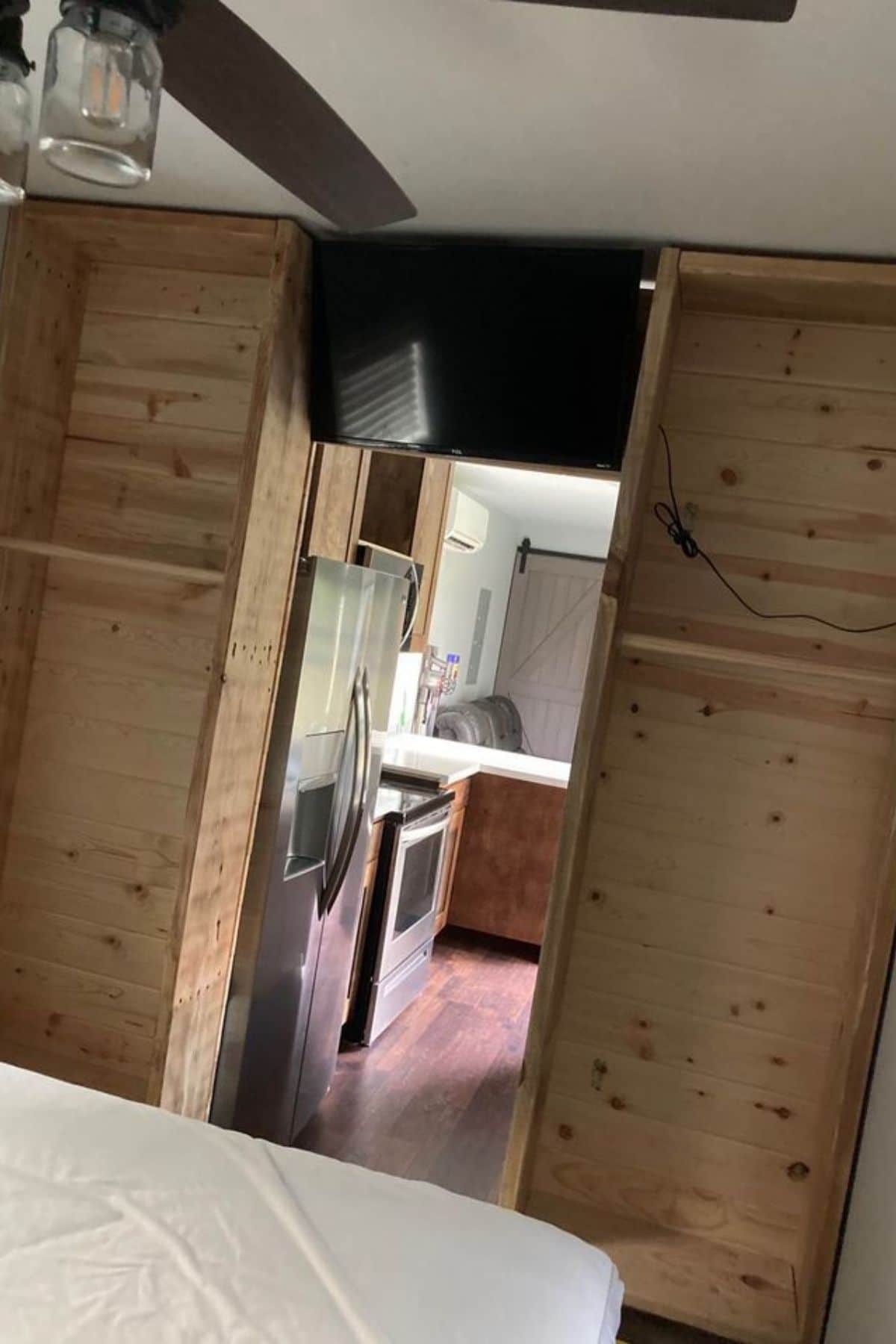
If you want to learn more about this home and how to make it your own, check out the full listing in our Tiny House Marketplace. Make sure you let the owner know that iTinyHouses.com sent you their way.
More Tiny House Ideas
- This Modern Tiny Farmhouse is Actually a Shipping Container
- The Happy Twogether is an Innovative Shipping Container Home
- This Container Turned Tiny Office is the Entreprenuers Dream
- 40 Gorgeous Shipping Container Tiny Houses
- The Ranch is a Luxury Converted Container Home You’ll Love
- 20′ Converted Container Tiny Home is Fully Solar Powered

