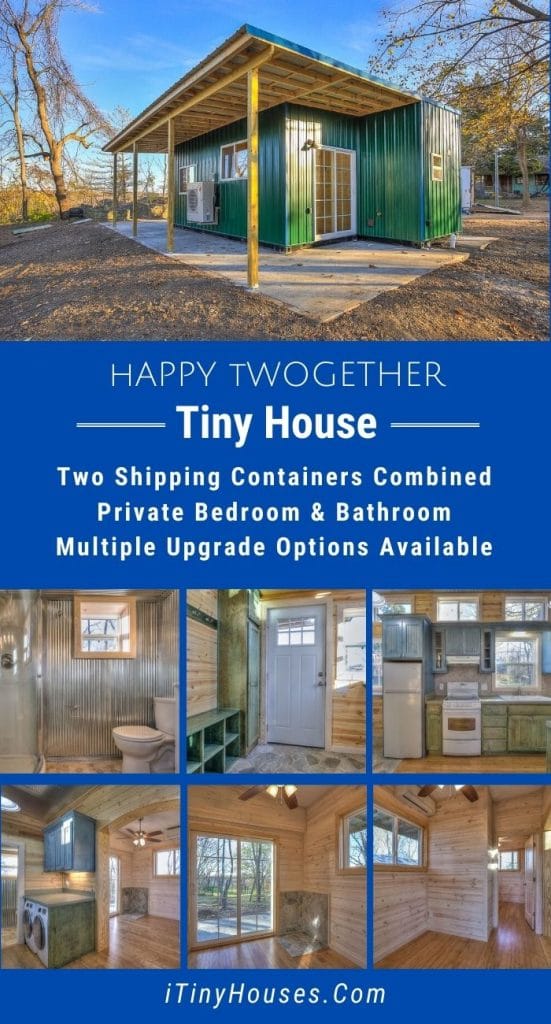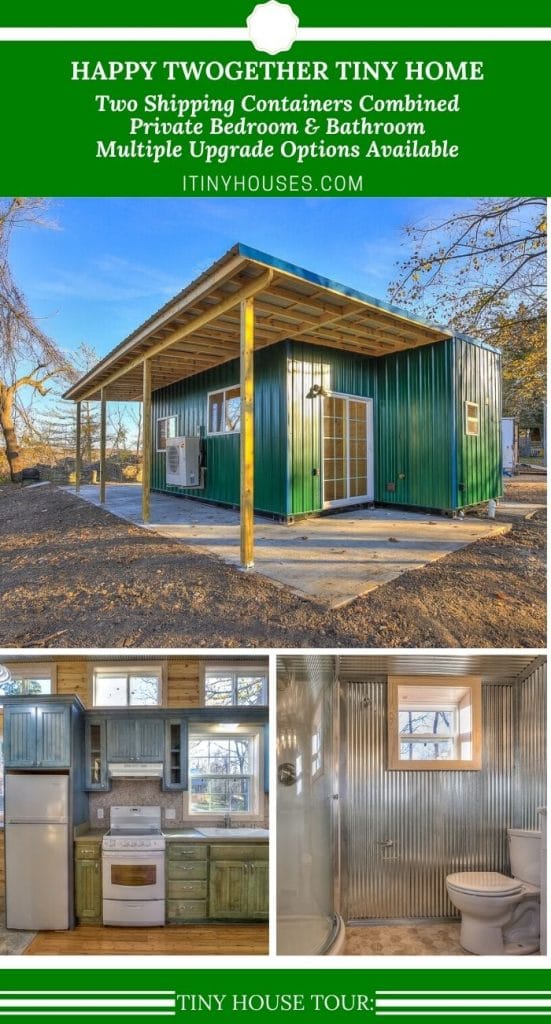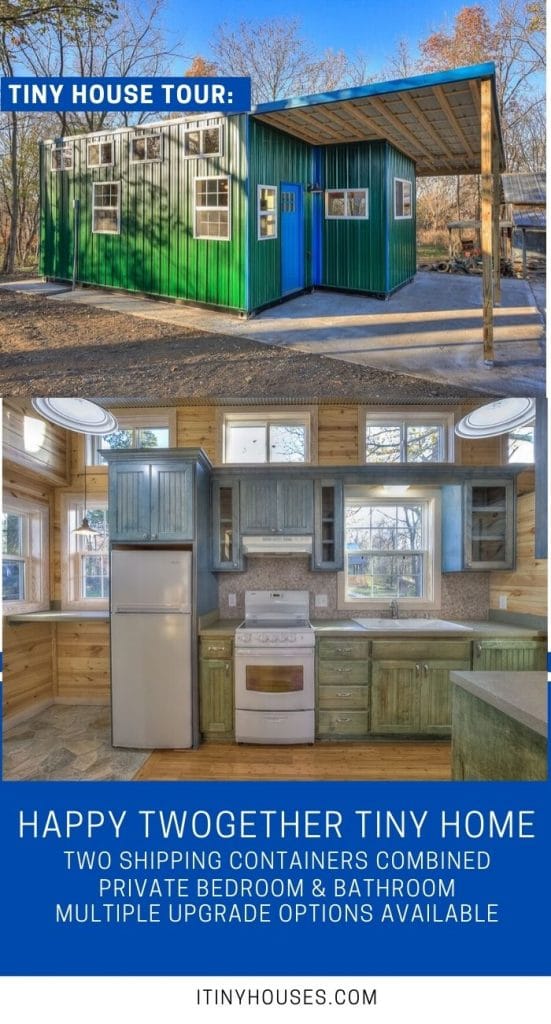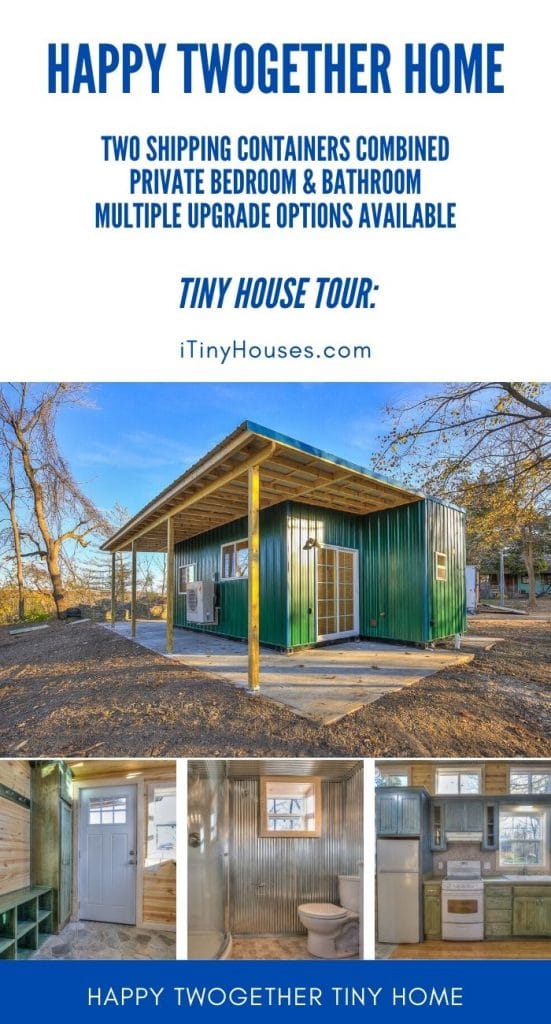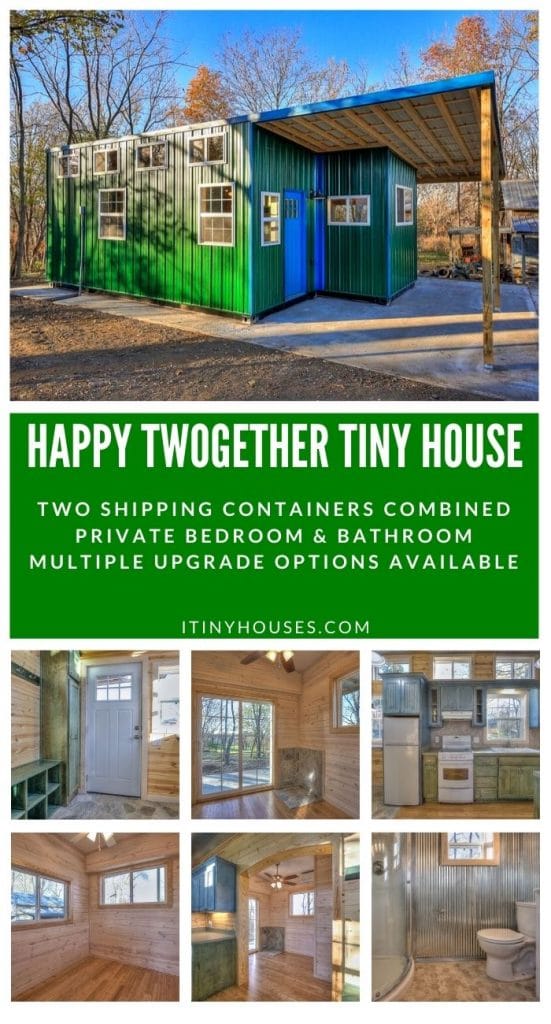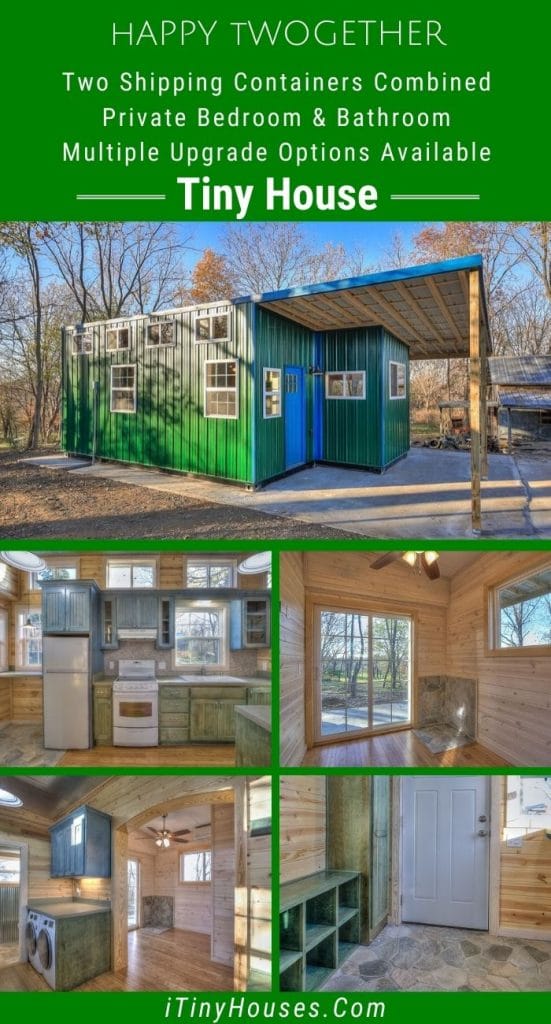What do two shipping containers, stunning woodwork, modern amenities, and a bit of time create? This gorgeous home dubbed, “Happy Twogether”. For the tiny home buyer, this is indeed, the place to relax in comfort and style for your own unique happily ever after.
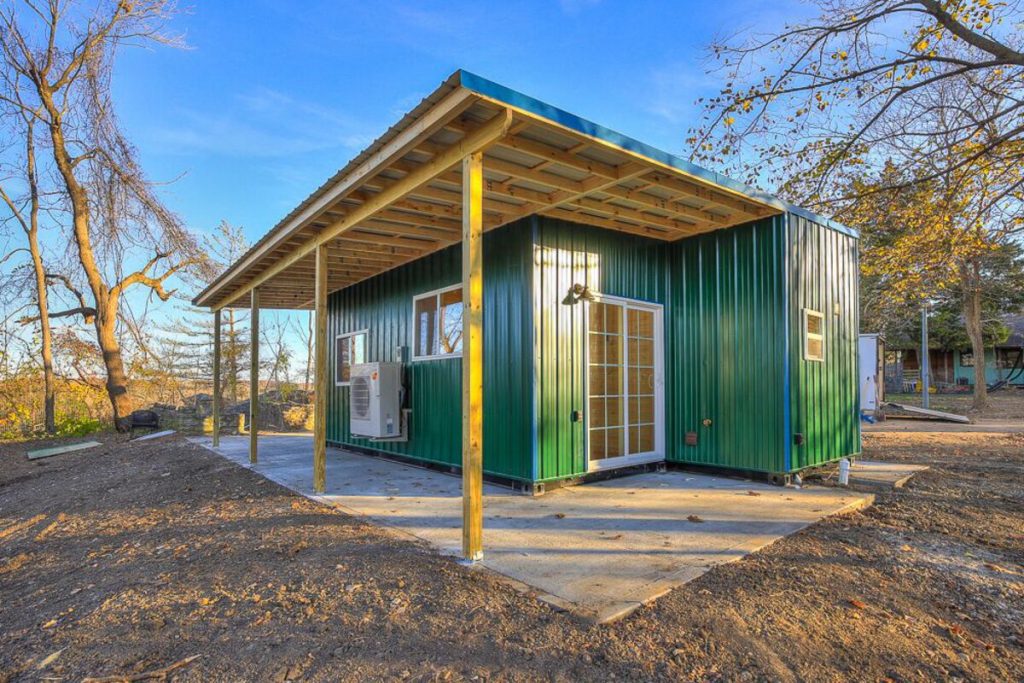
This version of a shipping container renovated to create a tiny home comes with multiple options for you to customize your own home. In this particular home, I am loving the light wood paneling throughout along with the blue and green weathered wood cabinets.
You can choose colors and styles that fit your personality. There are tons of options on their “upgrades” list that include corrugated metal, tile, various stains of wood, drywall, shiplap, and more.
In this home, the kitchen is built with windows lining the upper half of the room and cabinets both above and below the kitchen counter. A traditional stove and refrigerator take up space on one half of the room with a large deep sink giving you room for cleanup after family meals.
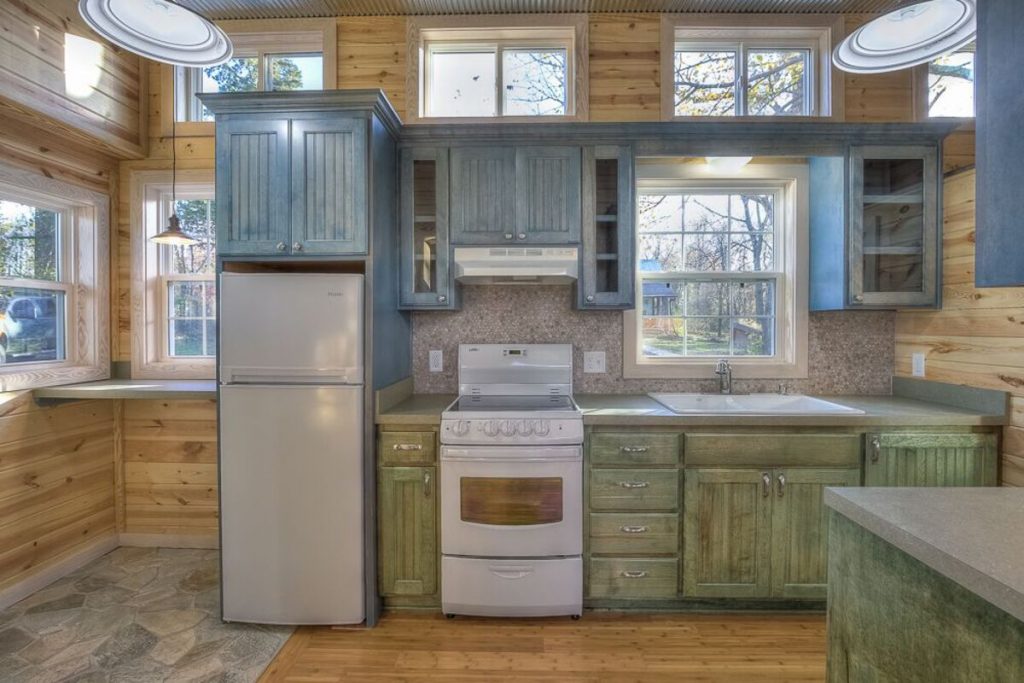
While there is not a dishwasher in this layout, you can definitely swap out one of those cabinets for a dishwasher, or use some extra space on the opposite side of the kitchen for a dishwasher and convert to a stacking laundry set inside.
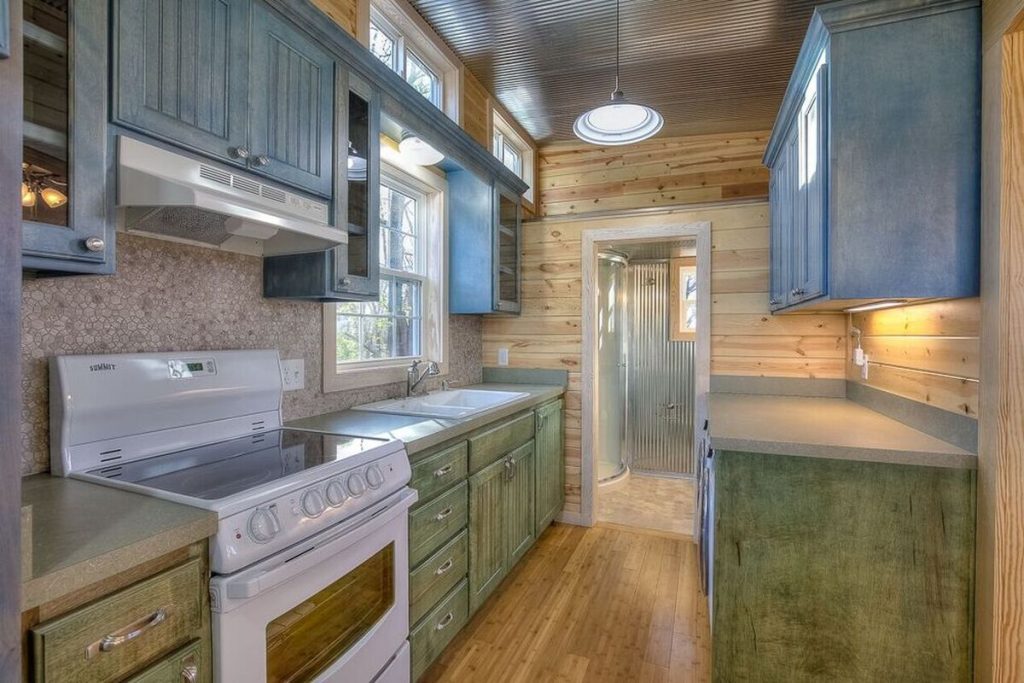
The kitchen and dining area opens up into a large and comfortable living space with a modified archway. You could easily make this more closed off with a door or smaller opening if preferred, but I love this look.
On one side you will notice the door into the bathroom, but also the side by side front loading laundry setup. Cabinets above and a counter on top give you tons of storage for laundry supplies or your counter top appliances like coffee pots and more.
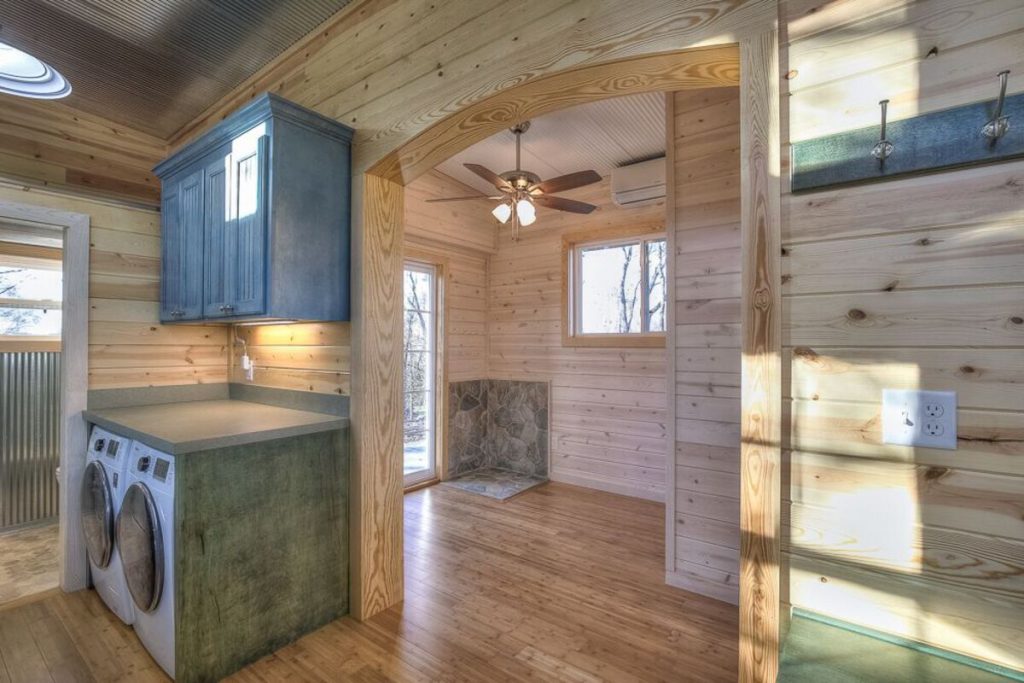
A comfortable bedroom is surrounded by windows and is spacious enough to fit a queen sized bed. It also contains a nice sized closet that is rare in most tiny homes.
A ceiling fan added in each room is another small touch that adds both light and easy air flow throughout the home. While there are typically great heating and cooling setups in these homes, every little bit helps. With multiple windows and fans in each room, this helps make sure you have an option to open up and bring in cool air in the summer to save on expenses.
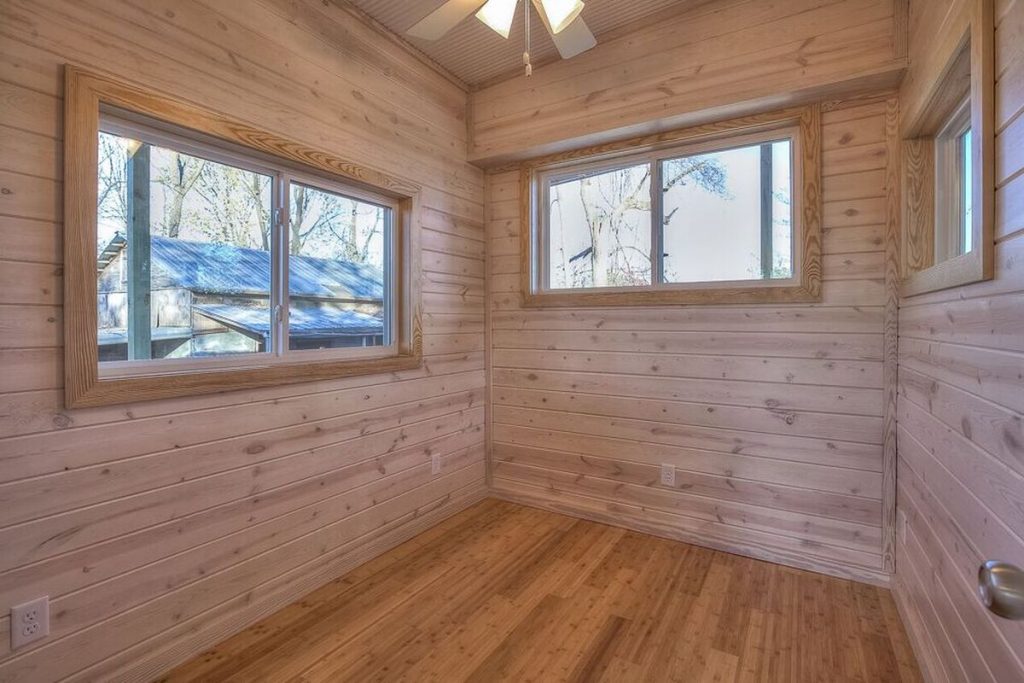
The living space is wider than most given the two shipping containers used as a base. This room has a luxury sliding glass door that could readily face a patio, porch, or just the backyard.
In the corner you’ll notice the stone lined section that is perfect for adding a small wood stove for winter! What a great addition to this cozy home!
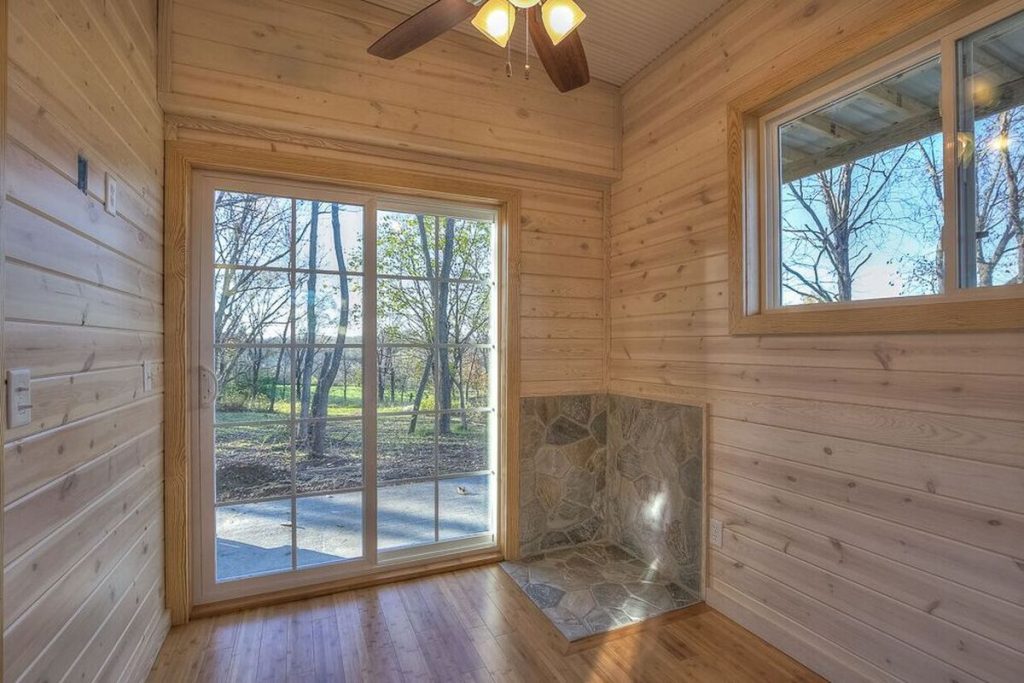
In this particular model, the bathroom includes corrugated metal walls for style and function along with a corner shower that has a lovely curved glass door.
Along with a vanity and deep wide windows in this space, the bathroom is comfortable and functional with a hint of style you will love.
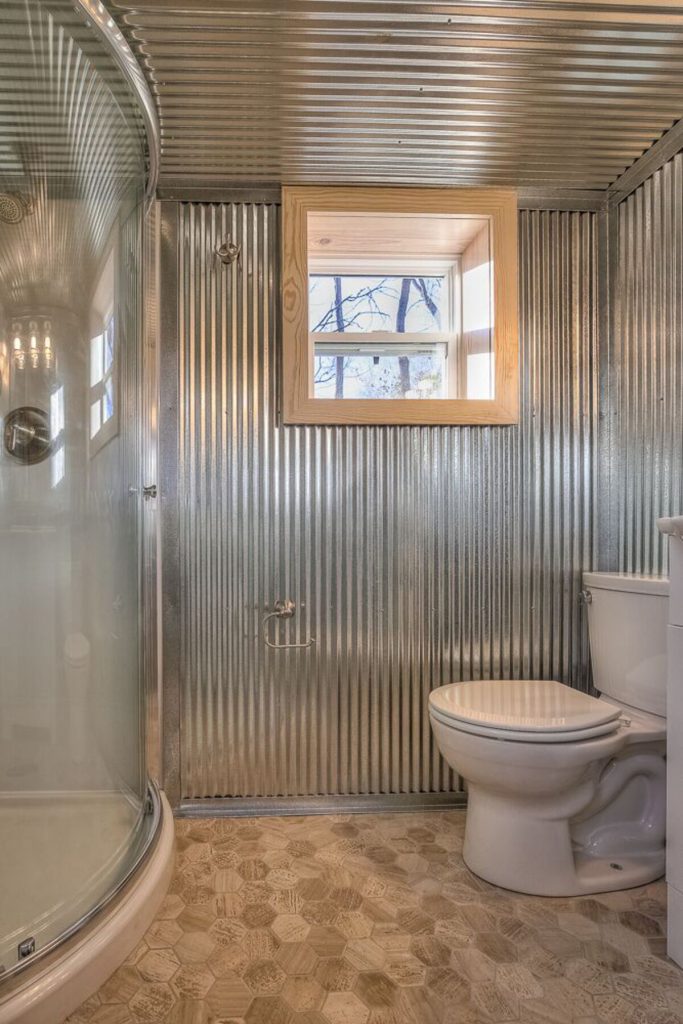
Another popular option for this particular layout is to use a white shiplap on the walls and a standard bathtub with shower and tiled wall as shown below. Both are great choices for different families and needs. I love them both!
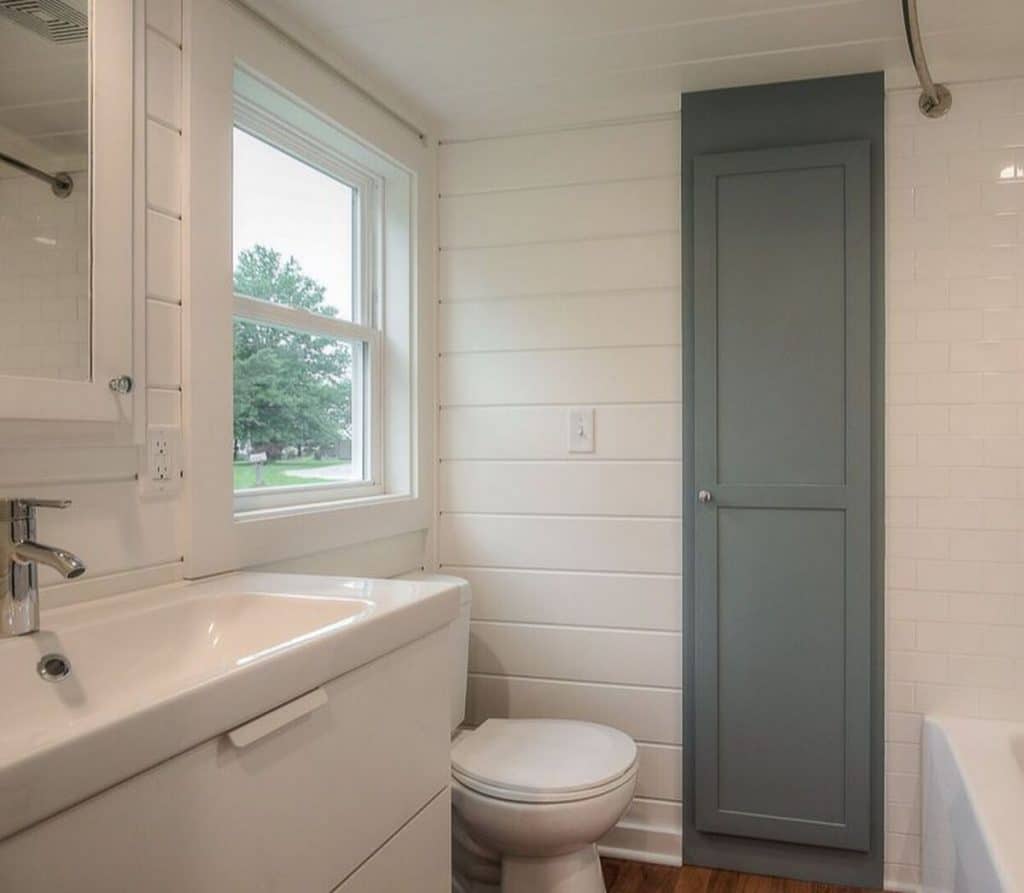
Looking back through the home, you’ll see how the living area is wide and opens into the kitchen and dining area. A larger than normal living space makes it a great choice for someone who entertains a lot or has small children.
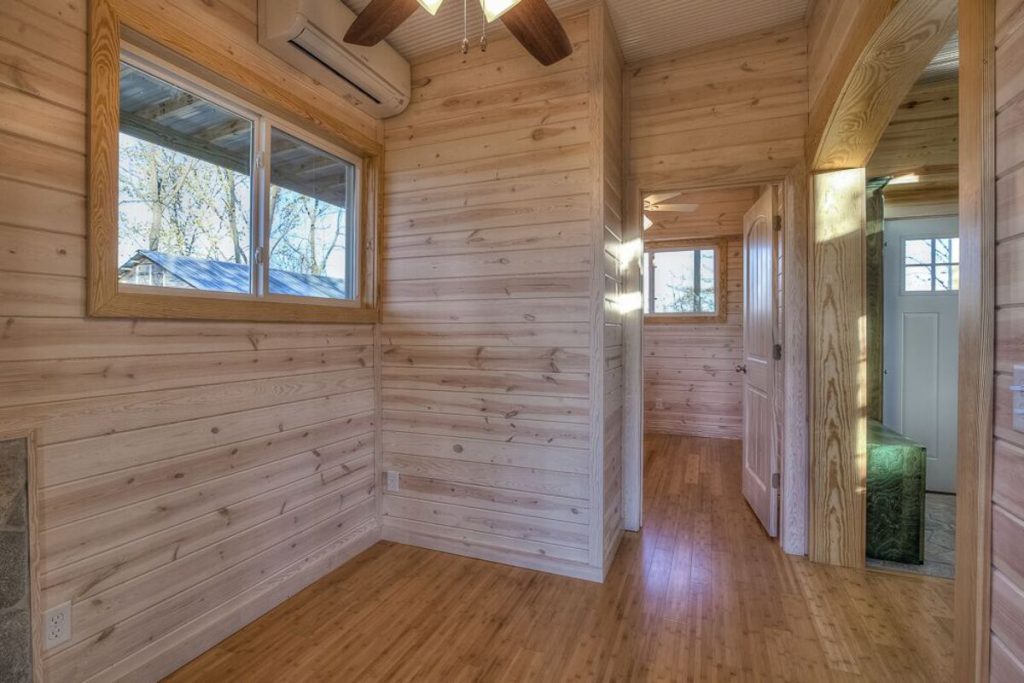
Just inside the door you see a gorgeous little coat rack, shoe rack, and bench. This follows the theme throughout the home of weathered wood in that deep green or teal color. This is a great place for storage, but could be left out and used for more living space if preferred.
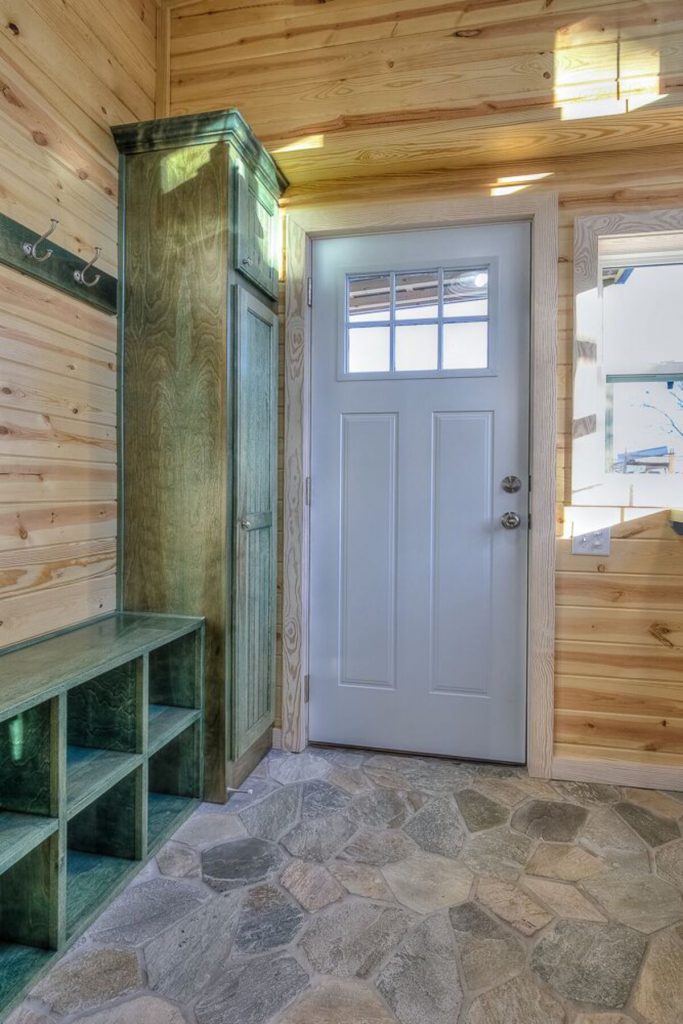
This amazing home is the ideal solution for someone seeking minimalism. You don’t have to give up luxury to live the tiny home lifestyle! Instead, you can enjoy all of the comforts of a traditional home in a smaller scale.
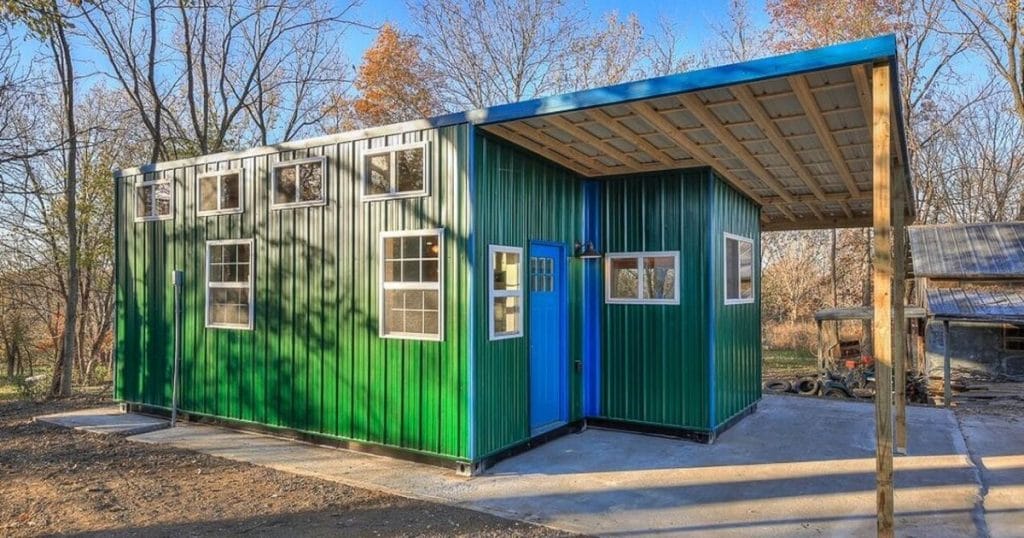
If you are interested in a making this custom shipping container home your own, reach out to Custom Container Living for more information and floor plan options. Make sure to let them know that iTinyHouses.com sent you.
- Alabama Tiny House Company Designs Modern and Refined Container Home
- This Container Turned Tiny Office is an Entrepreneurs Dream
- The Open Floor Plan and Fireplace Make This Container Home Unique
- Shipping Containers Create an Apartment Style Destination

