If you are thinking about building or commissioning your own tiny house, there are some amazing homes out there that can inspire you. One of those belongs to Craig and Amy, a couple from Vancouver Island.
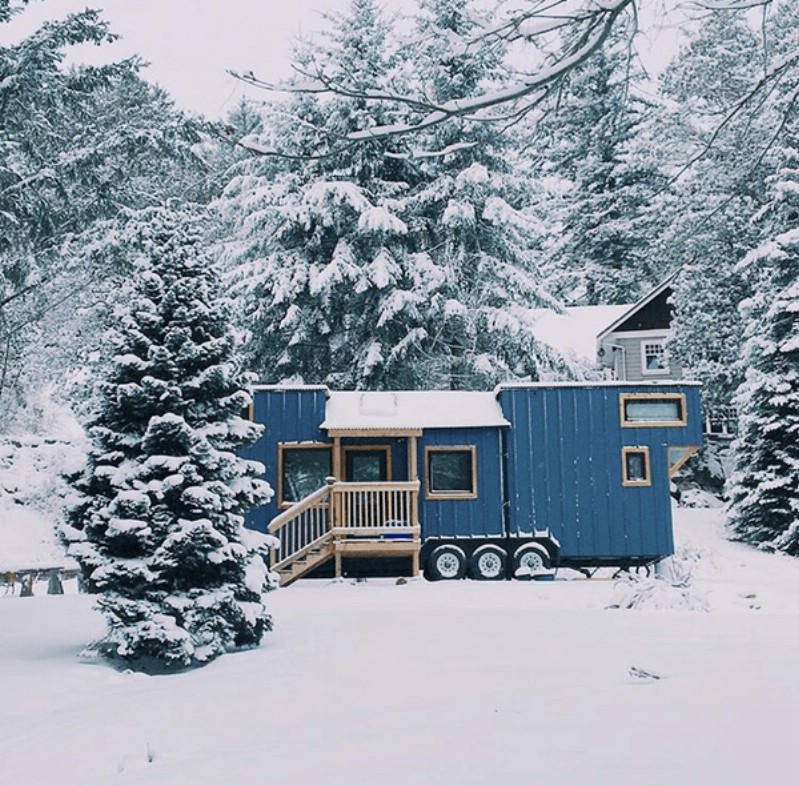
The couple handled the design work on their house themselves.

They aren’t alone in the house. They also have this adorable fellow along with them:

The dog’s name is Murphy.
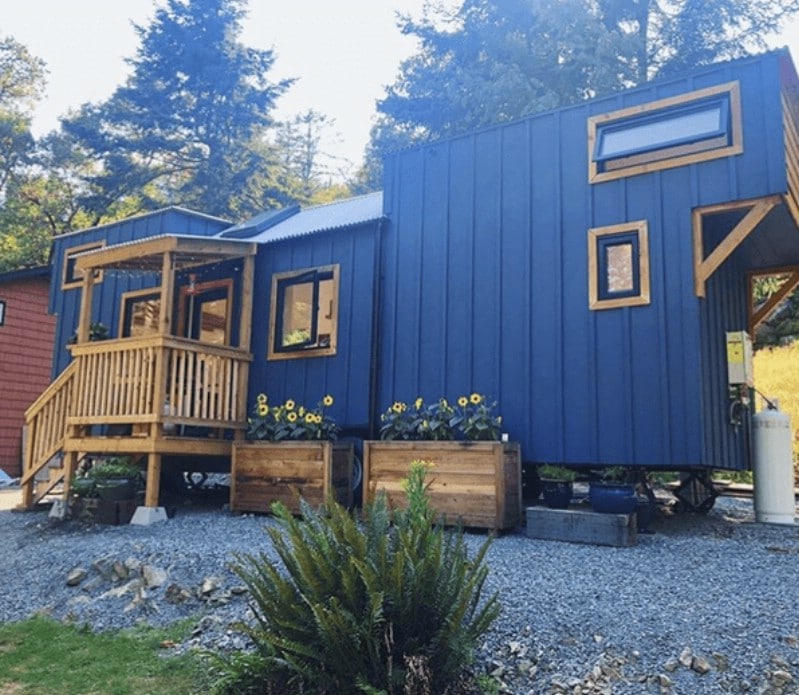
The deep blue siding immediately distinguishes the home, making it stand out in its surroundings. The couple has attached a small porch reached via a flight of steps, and has lined the side of the home with a couple of flower boxes.
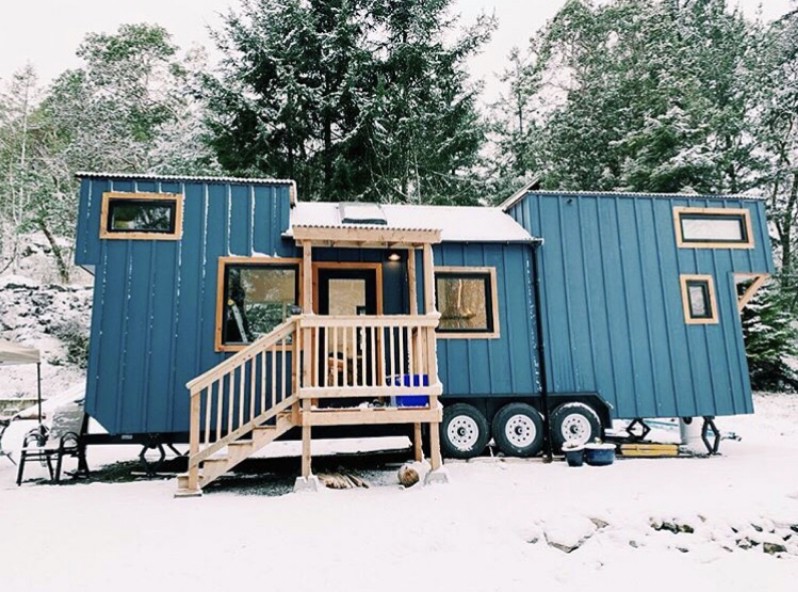
Along with designing the home, the couple built it. Before doing so, they knew little about DIY. It took them nine months.
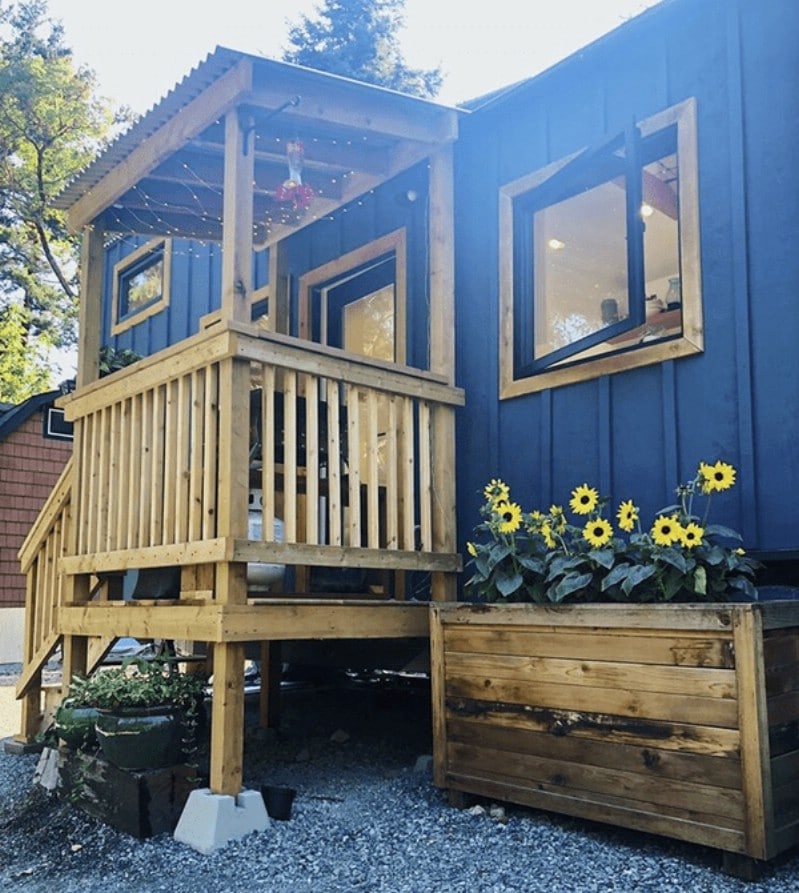
To avoid structural issues resulting from their novice level of expertise, they commissioned Oak and Arrow Construction for the frame. Once that was done, they completed the exterior and interior.
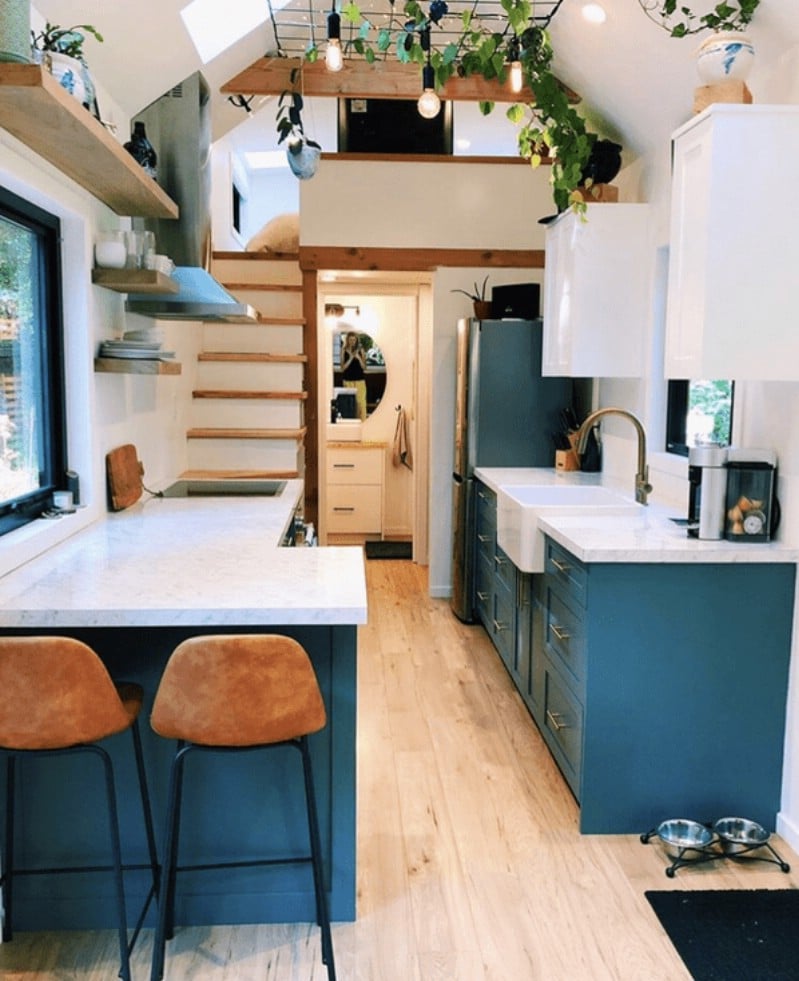
The interior features a pair of counters and cabinets, one of which also doubles as a bar for dining. The bathroom is in the back, and above it is a sleeping loft reached via a set of steps on the left.
While there are some rustic materials in use, the overall look and feel is simple and contemporary. With natural wood tones, blue and white as the dominant colors, every feature of the house stands out while maintaining a clean appearance.
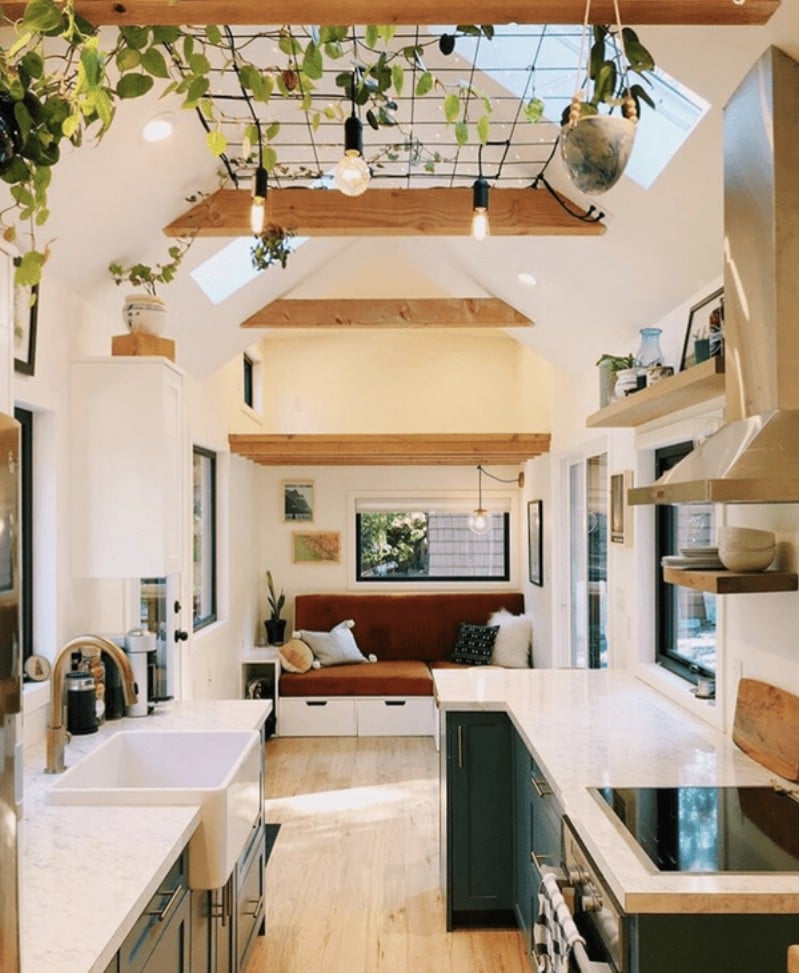
A net installed over the kitchen is hung with lighting and also provides a place for a vine to grow. There are some exposed decorative beams which contrast with the white walls and ceiling leading back toward the seating area on the far end of the house.
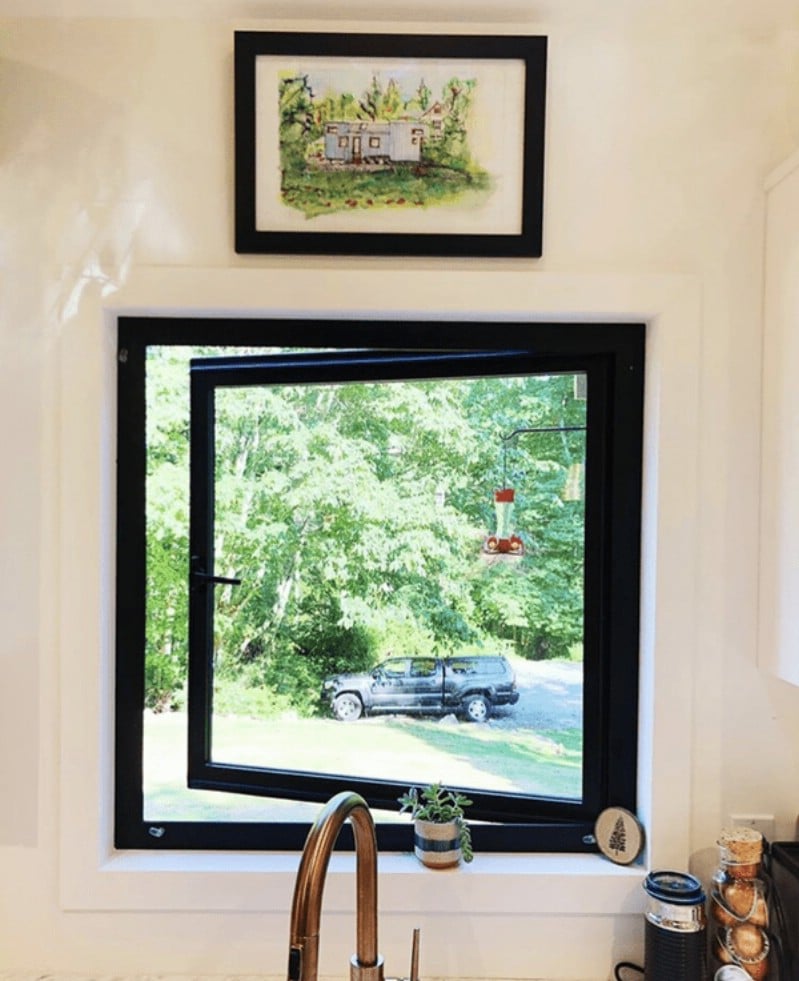
Windows can be opened to let in fresh air. While standing in the kitchen, this would be very helpful (I know from experience that tiny house kitchens can get hot in the summer).
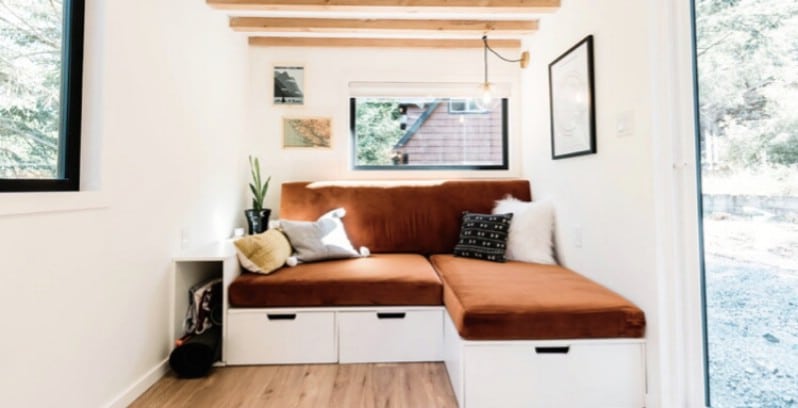
There is storage underneath the couch. With the light hanging over it, I feel like this would make a great little reading nook.
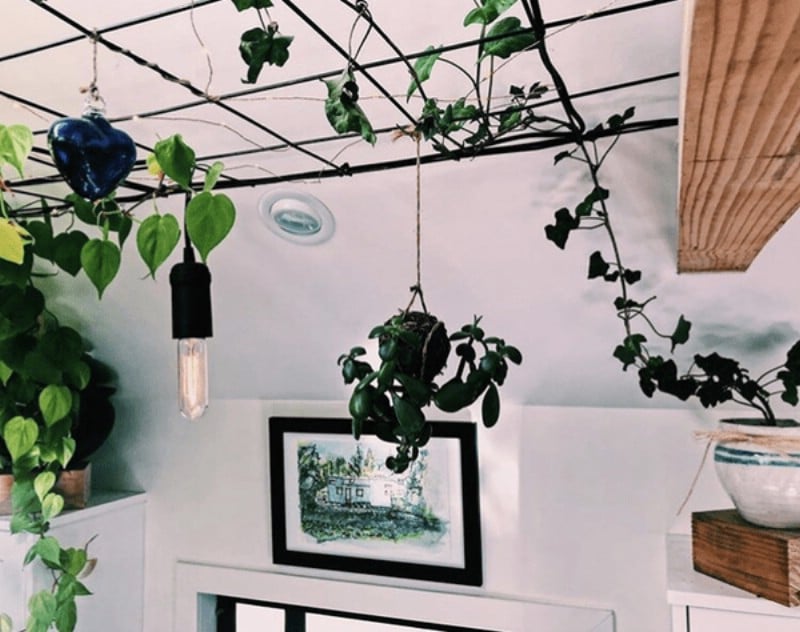
It’s amazing how much color and life a single vine can bring to an interior.
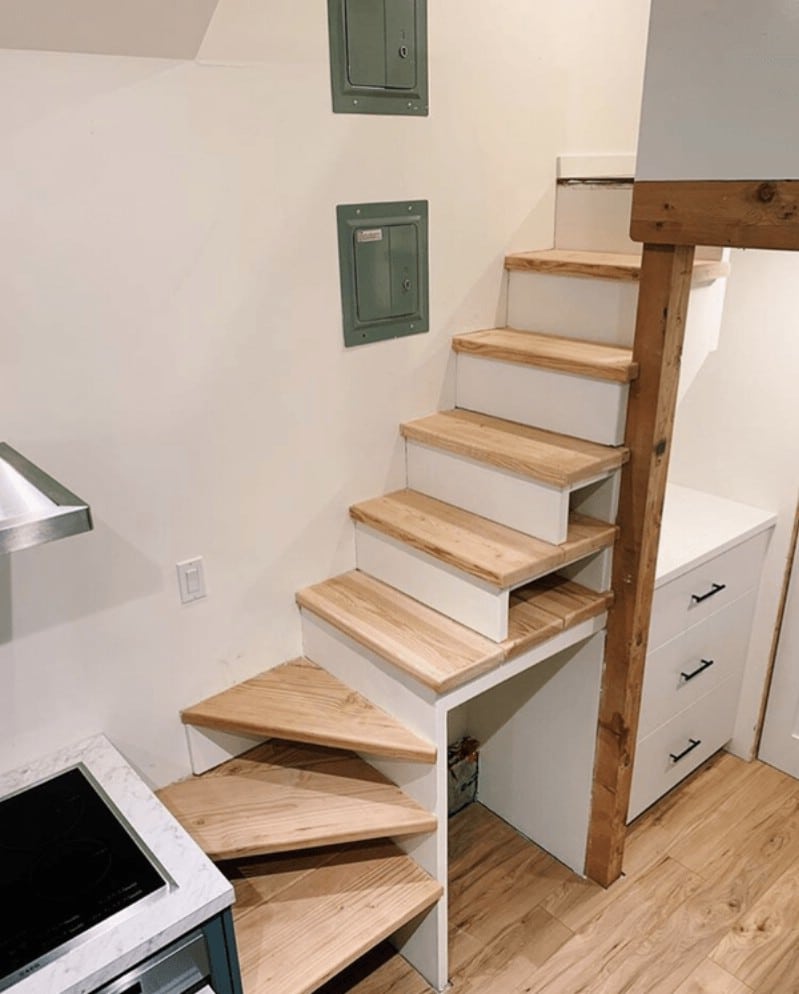
The stairs that lead up to the main loft have storage space below them.
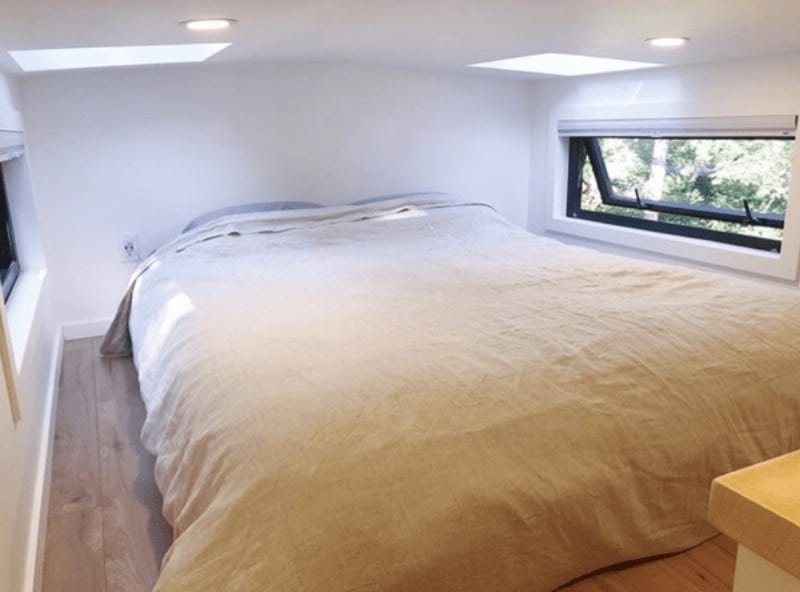
The windows in the bedroom loft also can open fully to allow a cross-breeze, very helpful in keeping the sleeping area pleasant and comfortable during hot months.
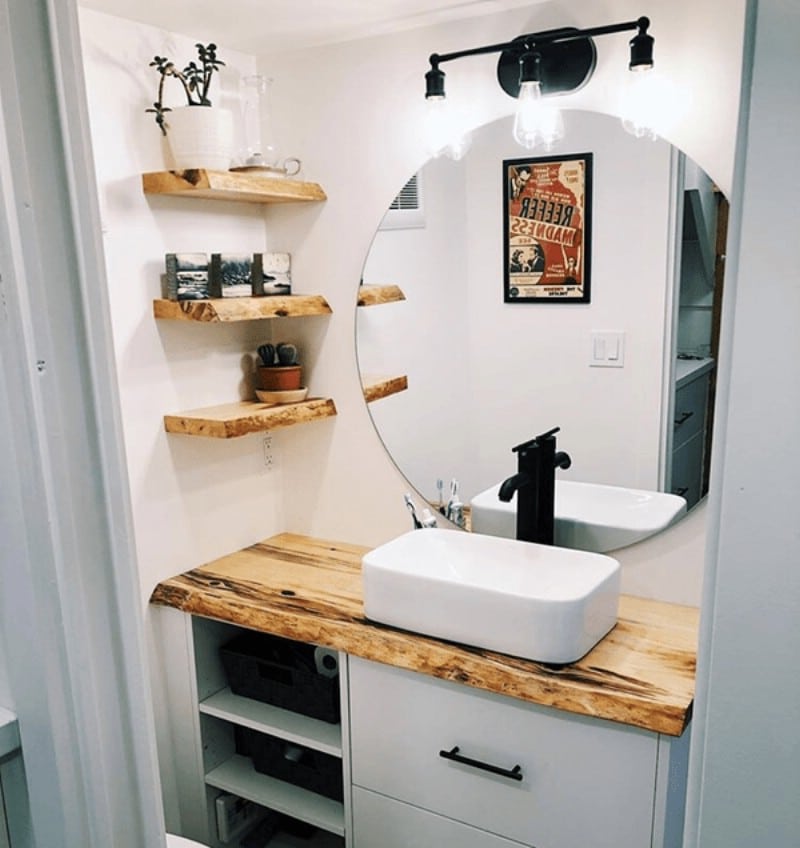
One of my favorite spots in the house is the bathroom! I love that huge mirror, which is both stylish and functional, the trendy vessel sink, the rustic live-edge counter and matching floating shelves, and all the storage below.
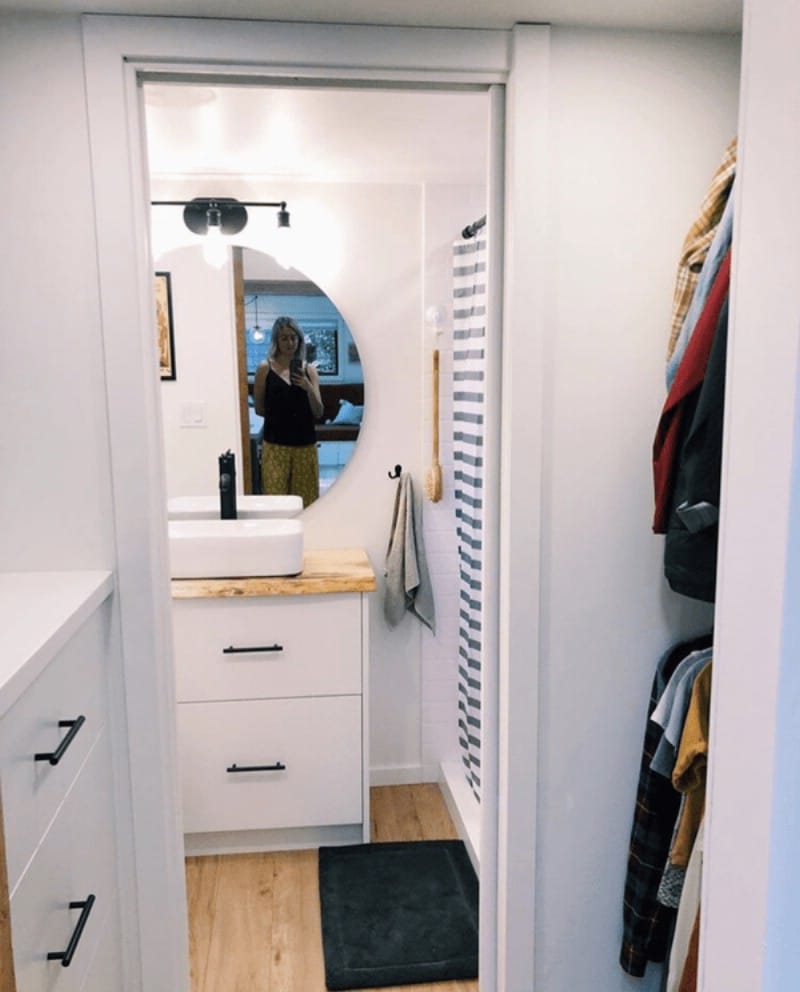
There looks to be an in impressively large closet on the right as you are walking toward the bathroom.
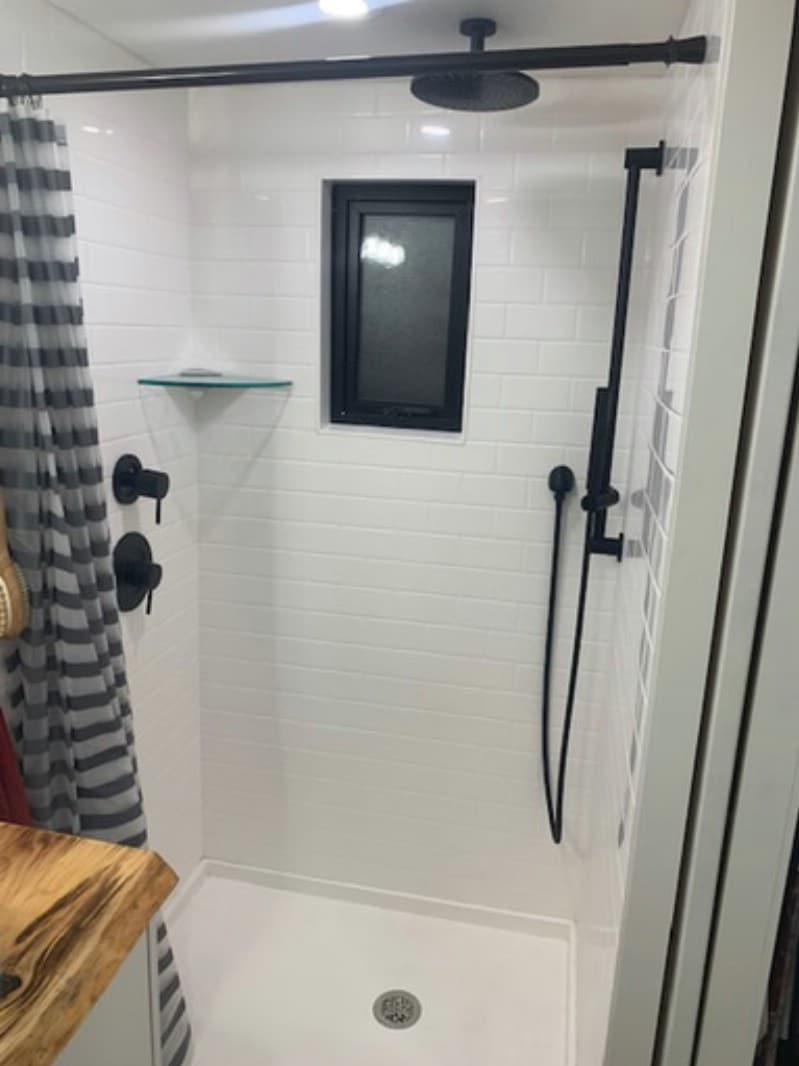
The shower features both a rain shower head and a removable showerhead.
Reportedly, it took about $57,000 to build this tiny house. It looks like it was worth every penny! If you want to learn more about Craig and Amy’s tiny house, visit Tiny Lovin Life and Instagram.




