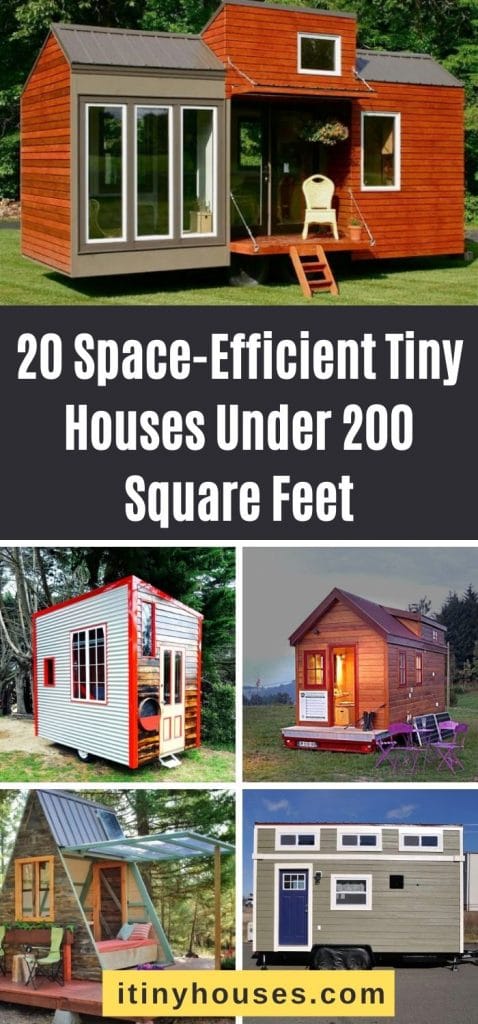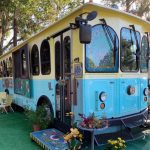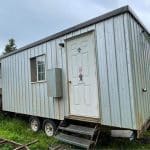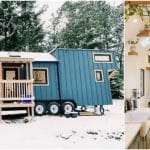The most common definitions I have seen for “tiny house” are anything 500 ft.² or less or anything 400 ft.² or less. There really isn’t a strict definition, and it depends on who you ask.
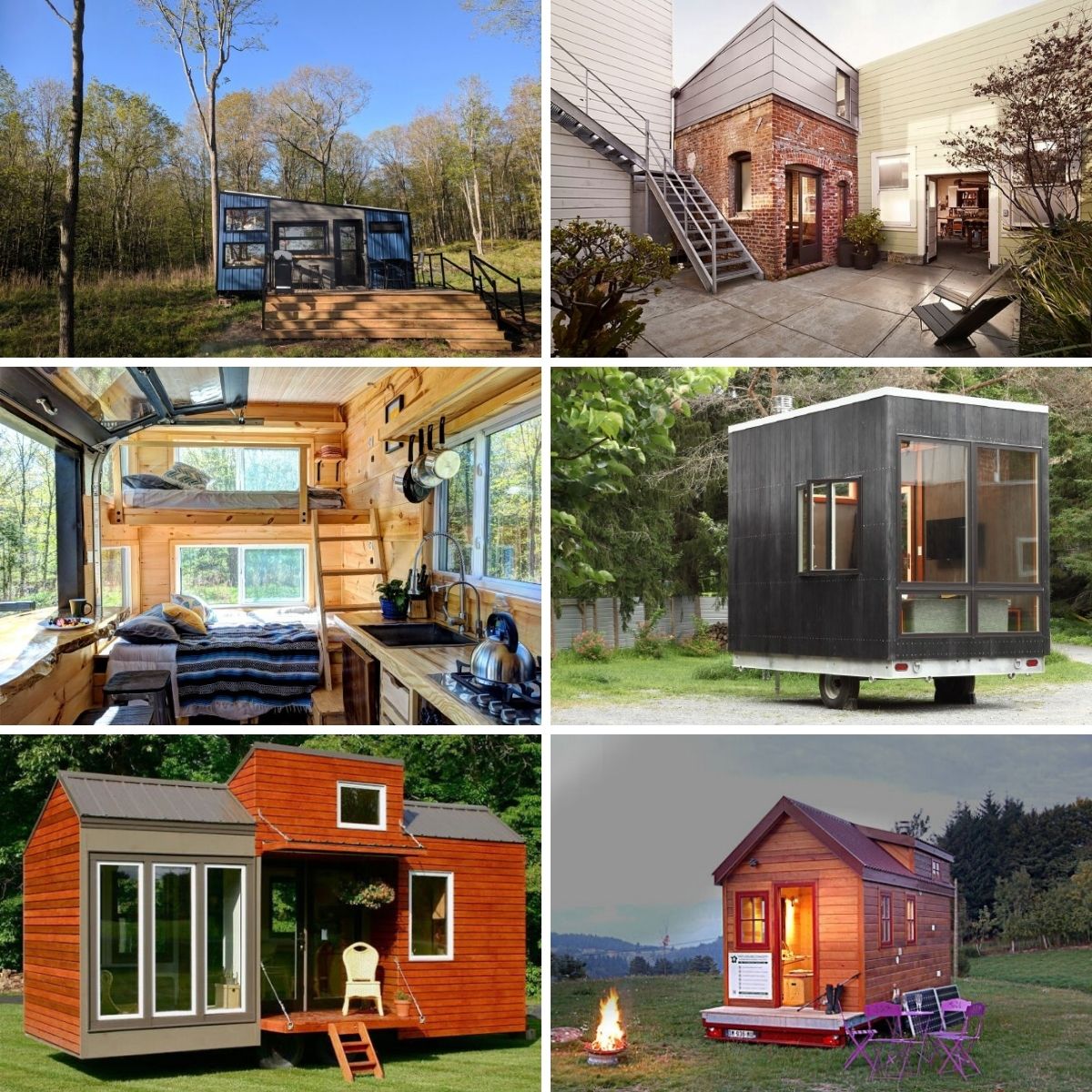
It may seem impossible that one could live comfortably and functionally in such a small space, but it is possible with a smart layout.
Here Are Some Tricks for a Comfortable Tiny House Layout in 200 ft.² or Less
- Vertical space. The moment you add an upper floor to a house, you add usable square feet. But you can do so without increasing the overall footprint of the home. So, a house that measures 200 ft.² on the ground floor but includes a spacious loft or an upper story could easily offer 300 ft.² of liveable space or more. Conversely, the other option is to go with a smaller loft. That way, most of the vertical space is wide-open, making the lower floor feel more spacious.
- Small kitchen. Those tiny houses that are on the larger side often allocate a significant portion of that extra space to a larger kitchen. But if you are willing to adapt to working in a small kitchen that just has the basics, you can really cut down the square footage. You may be surprised by just how little you actually need to prepare most of your favorite meals.
- Rethink the loft. If you will be living by yourself, you can probably get away with a very small, unobtrusive loft. It really doesn’t need to be anything more than a strong, stable slab of wood. Dedicating less space to the loft 1-keeps the main living areas more open, and 2-actually makes the loft feel more open too since it is just a kind of high perch that is integrated fully into the main living space instead of sectioned off with a tight, cramped layout.
- Huge windows. Although large windows can reduce your storage space, they do a lot to make a small home feel open, airy, and comfortable. Consider other options for storage like under-the-floor rather than dedicating your walls to cabinets and shelves.
- Configurable features. Furnishings that can serve multiple functions can go a long way toward keeping a small interior from feeling overwhelmed. Sometimes configurable features can even be built right into the walls and stowed away when not in use (you’ll see an example of this in the list below).
- Keep it simple. In general, you do not need a busy, complicated layout to living comfortably. All too often, designers fall into the trap of trying to squeeze the traditional suburban house into a smaller footprint rather than rethinking the concept of the house. In doing so, they unnecessarily complicate things and make less than efficient use of the available space.
Basically, a well-designed tiny house measuring 200 ft.² or less will ultimately be more open, functional, comfortable, and liveable than a poorly designed layout that is twice that size.
Indeed, you will be amazed to discover that in some cases, clever architects have even found ways to get the footprint of a tiny house under 100 ft.² without sacrificing liveability!
Article Quick Links:
20 Comfortable Tiny Houses Under 200 Square Feet
Now that we have talked about what makes for a space-efficient and comfortable tiny house layout under 200 ft.², let’s check out some examples.
1. aVOID: 97 ft.².
Let’s hit the ground running with what is arguably my favorite example of a truly tiny house. aVOID was designed by architect and engineer Leonardo Di Chiara. It measures roughly 97 square feet.
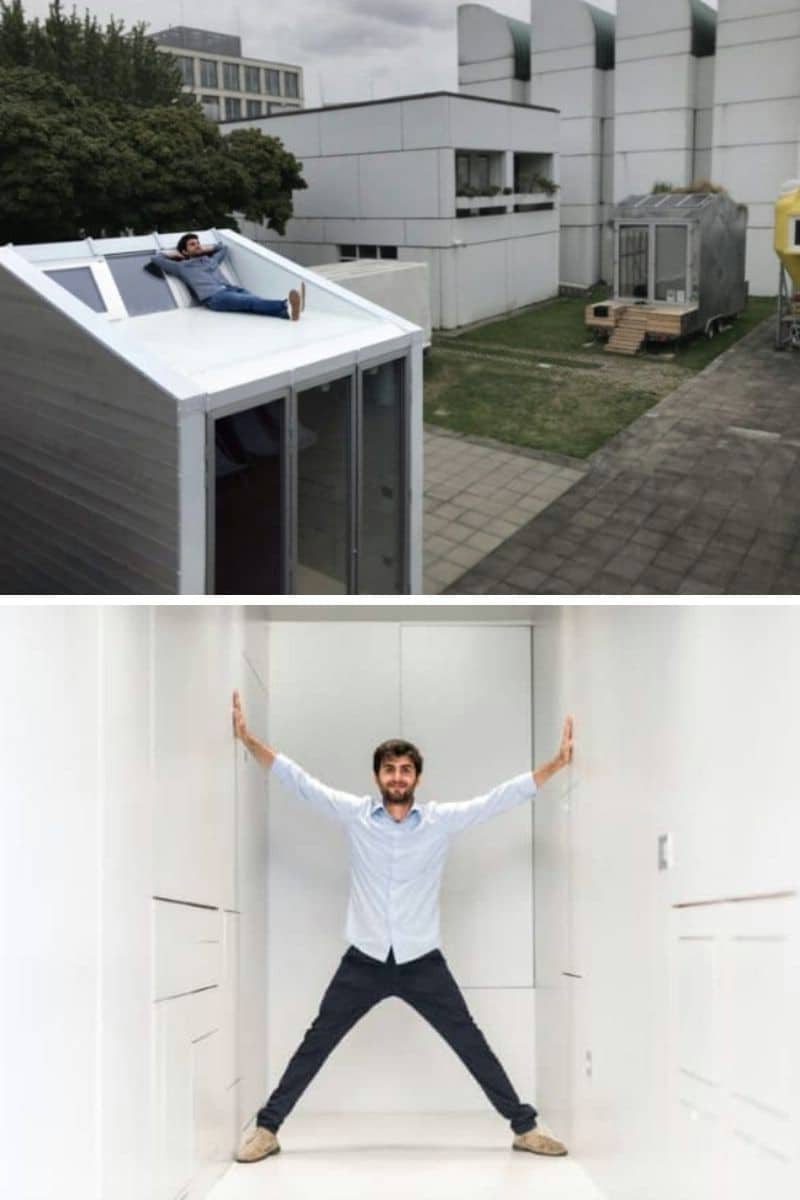
One wall of the house is windows, and there are some skylights. This ensures that the house doesn’t feel too closed in and that there is plenty of natural light inside.
The interior looks like … a void. And thus the name, “aVOID.” It appears to be just a white box. But if you look closely at the walls, you will notice that there are a number of compartments. These can be pulled out to reconfigure the interior for sleeping, dining, and other functions. So, essentially, it is a single room that can be transformed into many rooms. So cool!
Source: aVOID: 97 ft.²
2. The Milvus 560: 150 ft.².
Now let’s look at a tiny house with a completely different aesthetic. Here, instead of these super-modern look of aVOID, we have a cozy, rustic style that exudes warmth and comfort.
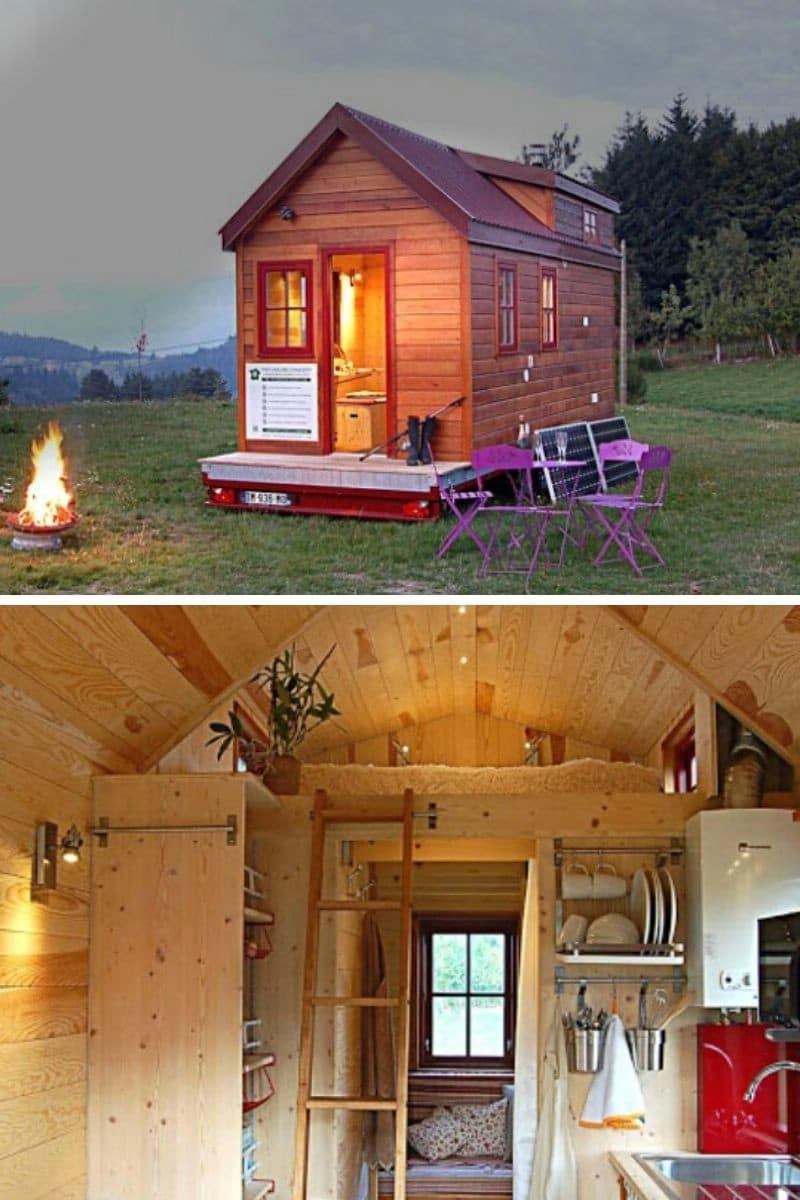
It’s easy to appreciate how spectacularly tiny this house is from this image of its exterior. Indeed, it only measures 18.3’ x 8.36’, which means that it comes in at just under 150 ft.².
All of the windows that you see from the outside can open outward, facilitating the flow of fresh air without intruding on the interior at all.
The overall setup for the interior is pretty typical of tiny houses this size. If you’re wondering where the bathroom is, you cannot see it from here, but it is just past the kitchen before you get to the little reading nook in the back.
In fact, it is pretty amazing that a room with a specific use—the reading nook—is even possible in such a small layout. It goes to show that even if you have a genuinely tiny footprint to work with, you can still personalize a home to serve the needs of its occupant.
Source: The Milvus 560: 150 ft.²
3. Tiny House Design Home: 130 ft.².
One very tiny house that doesn’t feel all that small is this one by Tiny House Design, which is 21 feet long with tall ceilings (6’8”). It contains only 130 ft.² of space, yet it makes such small quarters feel like more than enough.
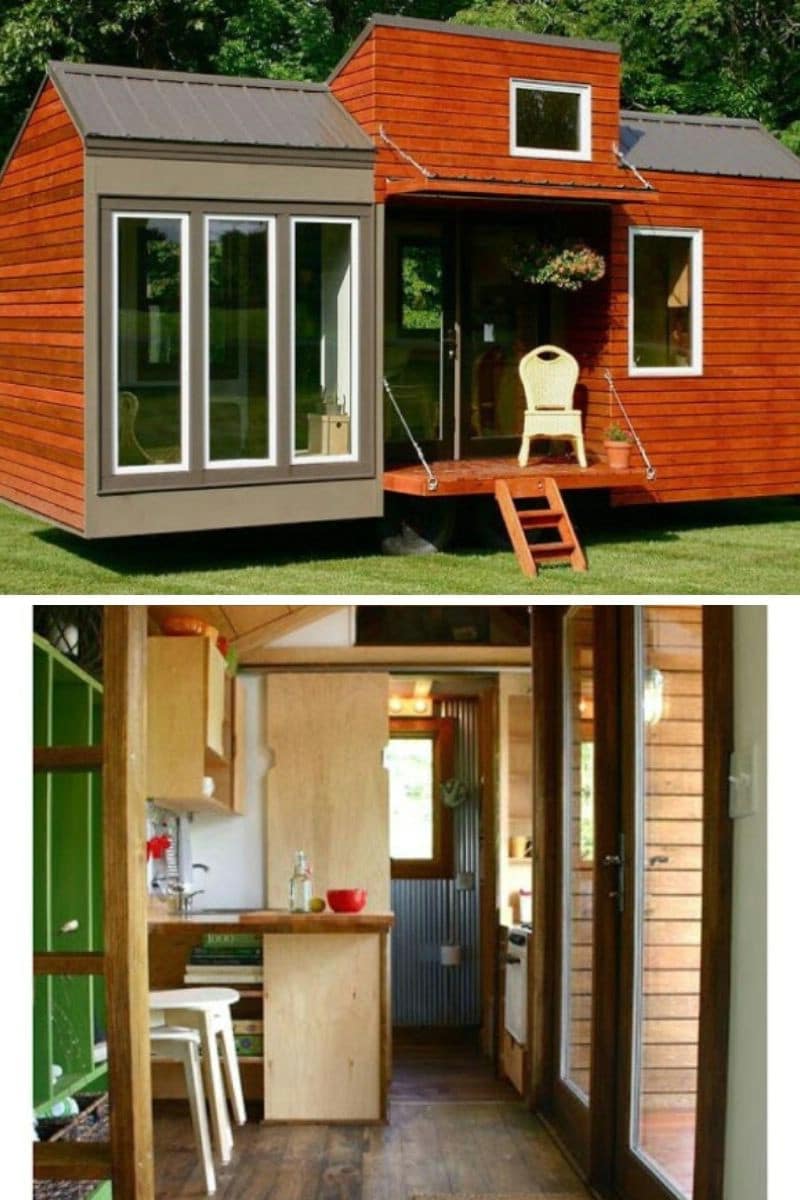
The exterior unites rustic and modern elements and materials and a contrast of colors. You can see at a glance where the loft is situated, with part of it overhanging the surprisingly roomy porch. Huge windows on the left mean that the interior is full of light and feels nice and open.
While the loft is quite small, it is suitable for a single occupant, and the kitchen is surprisingly generous. The bathroom contains a roomy shower and a composting toilet.
There are free plans available for this house. So, if you think you might be interested in living in this 130 ft.² beauty, check out the original post to find out where to get the plans.
Source: Tiny House Design Home: 130 ft.²
4. 94 ft.² Student Houses
Hoping for another example of how you can live in under 100 ft.²? Here it is. AF Bostader was commissioned to come up with an economical, space-efficient student housing solution in Lund, Sweden. The finished design is a 94 ft.² micro dorm.
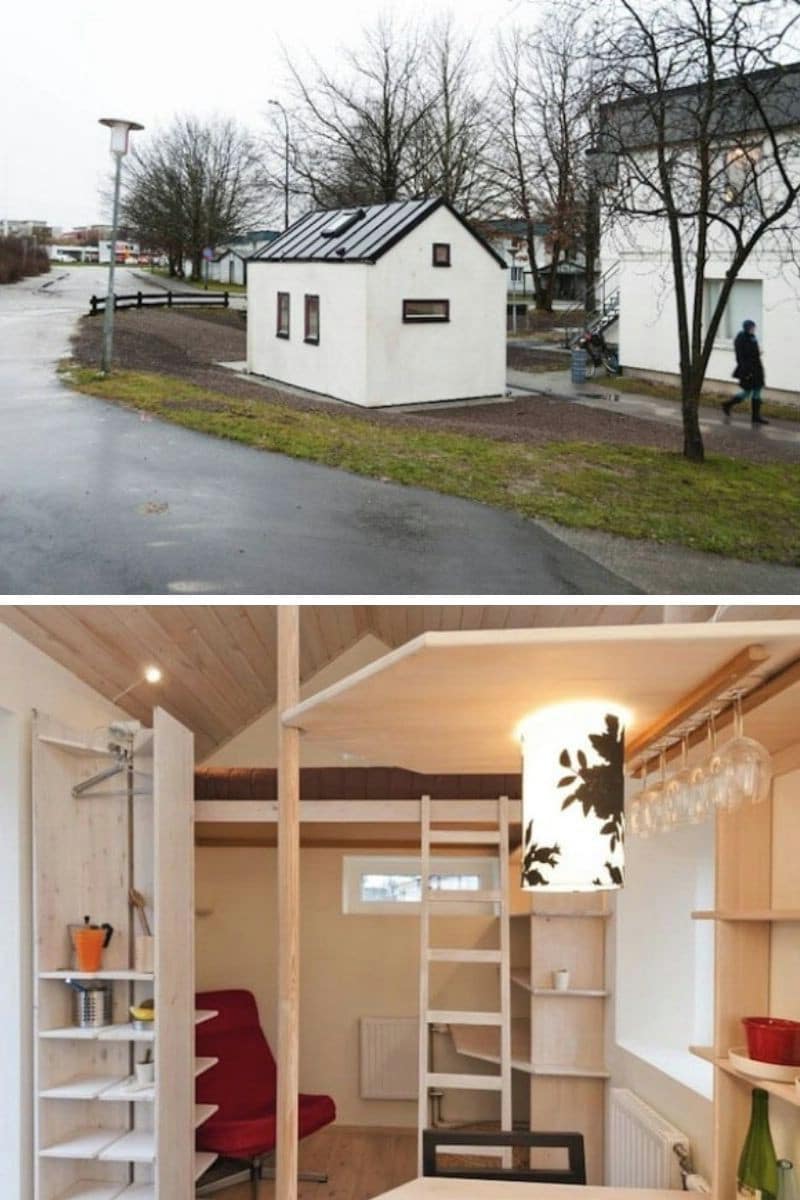
From the outside, it looks pretty Spartan. But wait until you see the beautiful interior …
Wow, that sure is cooler than any college dorm room I ever lived in! I especially like the cute little loft, which is barely an intrusion on the space, the built-in desk, and all of the shelving.
A lot of tiny houses lack a workspace, which to me is quite odd—where can you sit at your computer? It is as if most builders see no way to incorporate a home office. But these student dorms show that it is not that difficult, even with a super small footprint.
Source: 94 ft.² Student Houses
5. Concrete Tube Houses
James Law Cybertecture came up with O Pod Tube Housing to help address the issue of cramped and insufficient living spaces in Hong Kong.
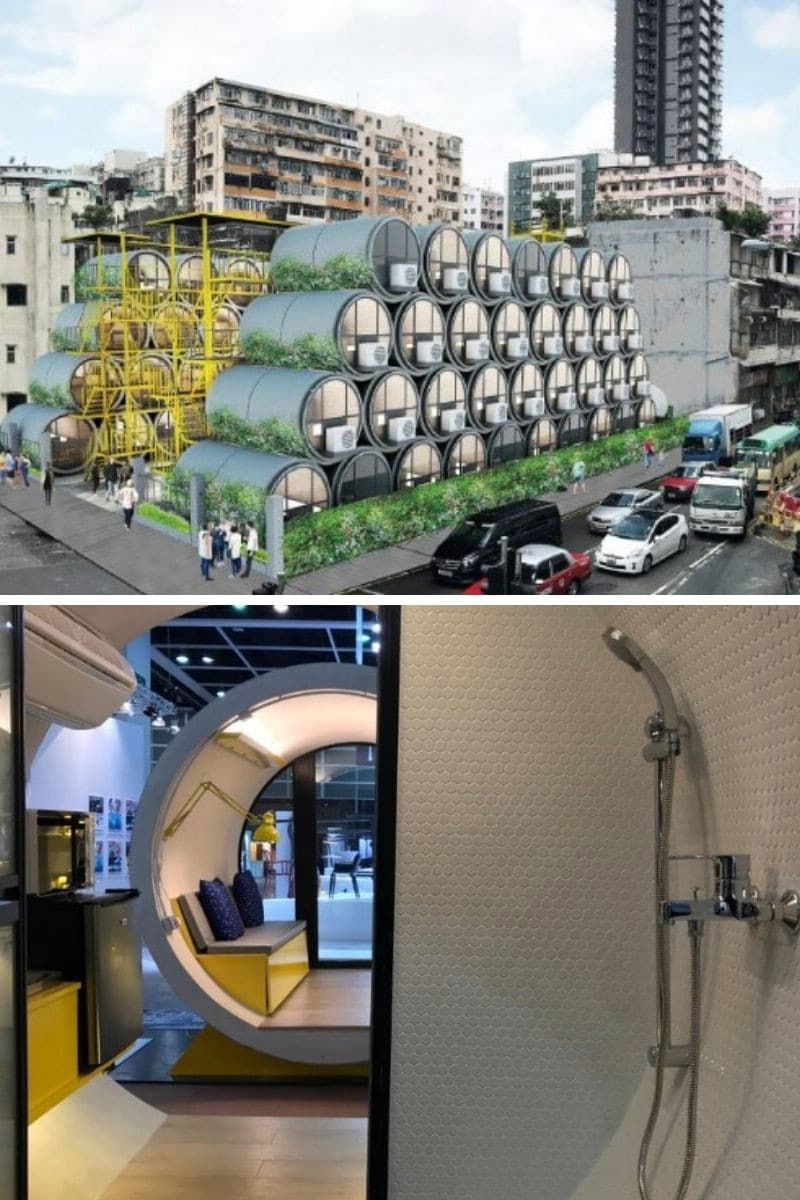
Each of these has a 2.5 meter diameter. I am not sure how long they are, so I don’t know how many square feet that is, but it does mean that each house is only a little more than 8 feet wide.
Standing in the back of one of the units in the bathroom and looking toward the front, it seems to me we can safely guess that this is around or under 200 square feet.
I recommend taking a look at additional photos at the source link. These houses may be super small, but they look incredibly cozy and pleasant.
Source: Concrete Tube Houses
6. The Blue House: 171 ft.²
When it comes to recognizable, distinctive exteriors, the “Blue House” is one little home that stands out in an instant. In fact, there is a good chance you have seen it before, as this tiny house has gone viral before.
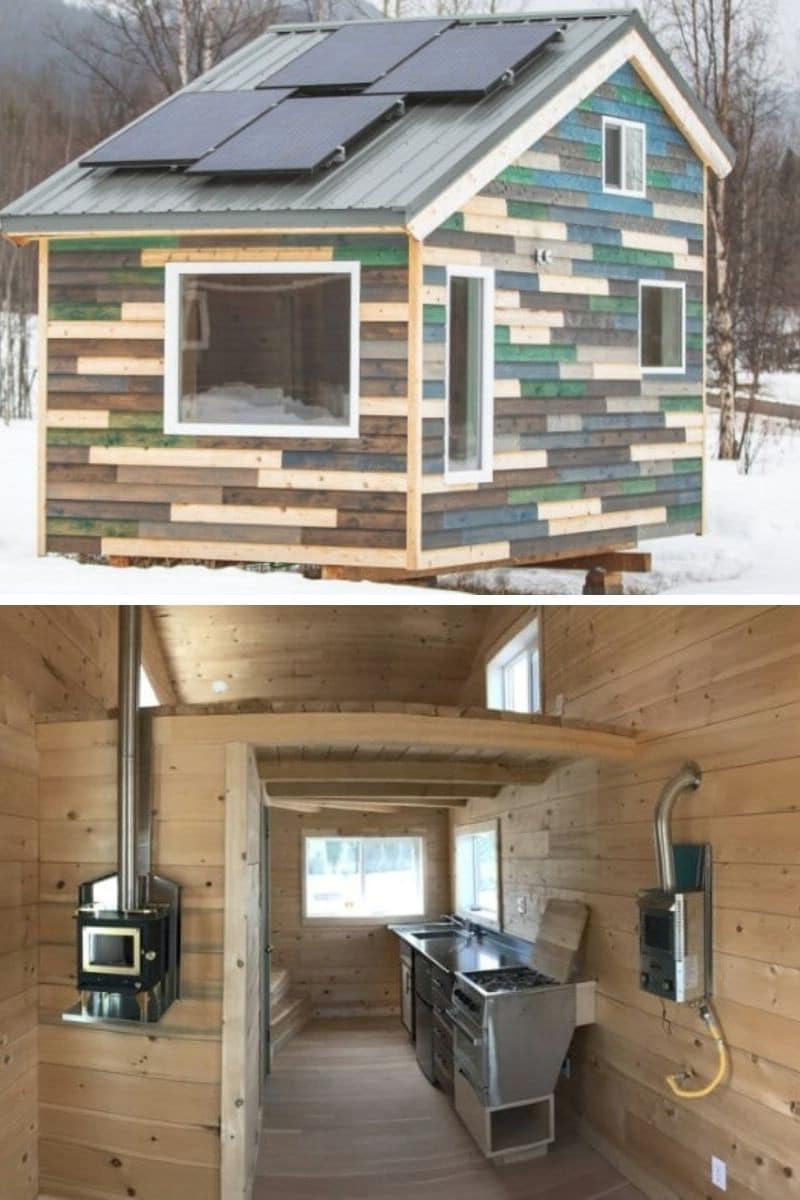
The house is only 171 ft.², and the colorful siding is locally milled cedar painted gray, tan, blue and green. The metal roof is equipped with solar panels for sustainability.
The interior is simple and rustic, featuring a loft above the kitchen and two heat sources: a Cubic Grizzly Wood Stove and a Dickinson propane heater. It must be super cozy in the wintertime. And for just 171 ft.², it sure looks roomy.
Source: The Blue House: 171 ft.²
7. Vietnamese Tiny House
I don’t know what the exact measurements of this tiny house are, but I think we can safely assume that it is 200 ft.²or less.
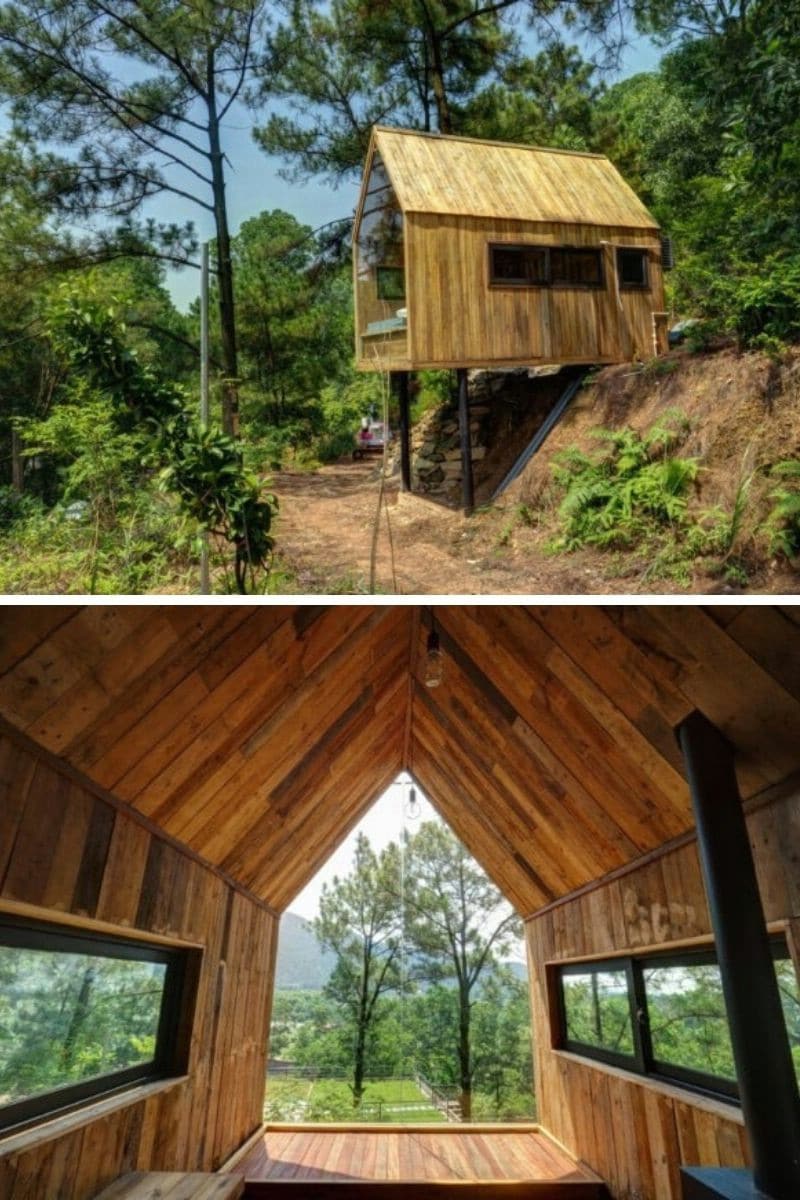
Architect Chu Văn Đông designed the structure, which is raised on stilts and features a glass front for beautiful views of the surrounding countryside.
The house isn’t set up for fulltime living, but with a table, room to sleep, and a wood-burning stove, it is a comfortable place for a brief stay.
Plus, you could make it work for fulltime living if you added in a composting toilet and a cooktop.
Source: Vietnamese Tiny House
8. A-Frame DIY House: 80 ft.²
One truly astonishing DIY achievement is this A-frame cabin that was built by its owner. Alla Ponomareva spent only $700 on the materials for the project and constructed it in just three weeks. Its total footprint is a mere 80 ft.²
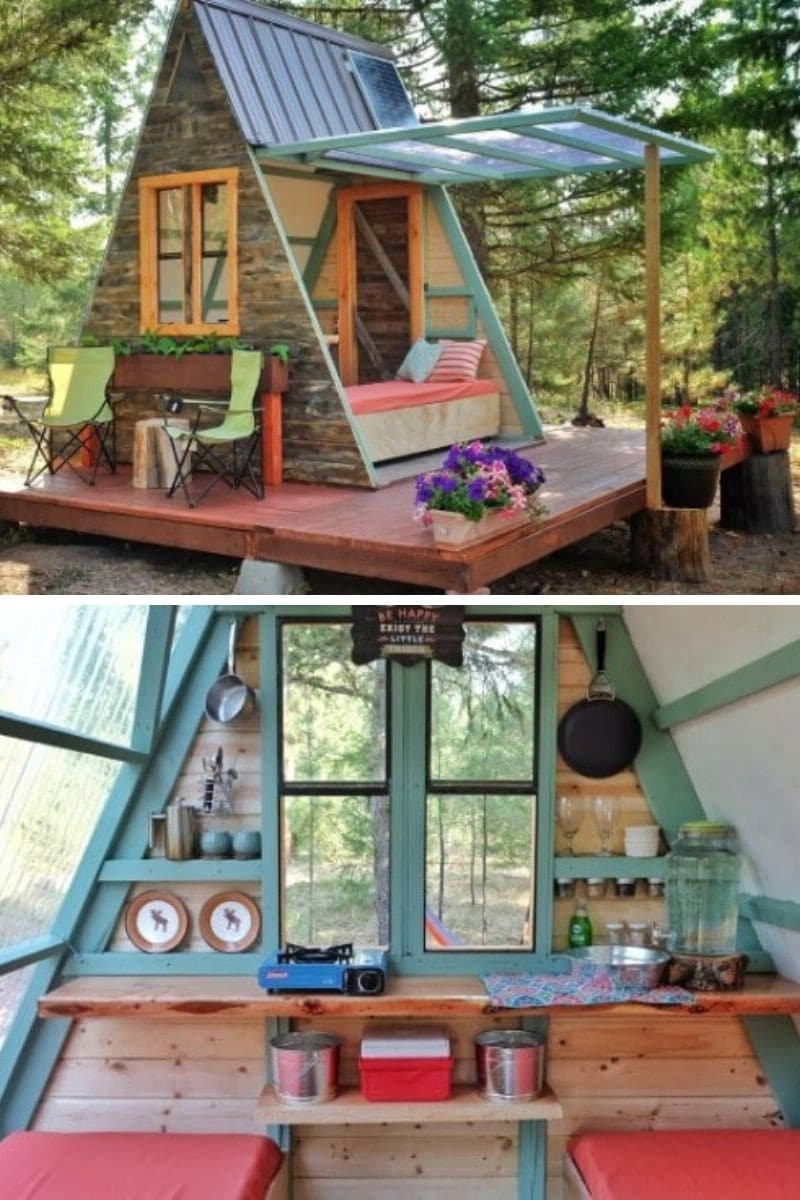
It is possible to open the wall up to connect indoors and outdoors when the weather is pleasant.
This house was, as I recall, designed as a backyard shed, not a fulltime abode. But it is well-equipped with a basic kitchen that even includes a small cooktop, and also a couple of beds and some storage space.
Hypothetically, one could live in this tiny house full-time. It would even be possible to use the kitchen counter as a desk if one were to sit on the bed. But one would probably need to have an outhouse.
Source: A-Frame DIY House: 80 ft.²
9. The Ascot: 167 ft.²
The Ascot is an 18’ long tiny house designed by the Tiny House Building Company. It is only 167 ft.².
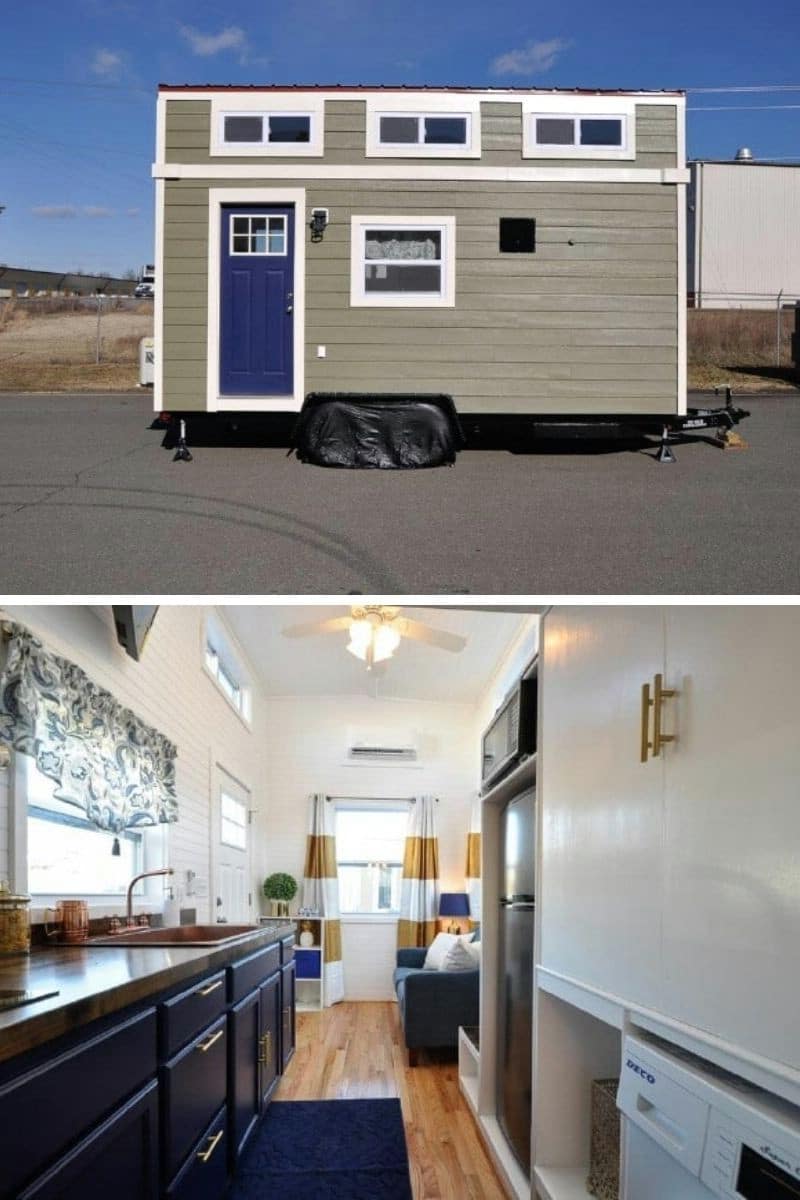
From the outside, this tiny house appears to be more or less a box on wheels. It doesn’t look like it would feel particularly spacious inside, but it will probably surprise you.
While it could just be the way the photo was taken, this photo makes the interior of this super small house appear about as roomy as many other tiny houses that are 300 ft.² or more. The rest of the photos are equally impressive, so check them out to explore the layout.
Source: The Ascot: 167 ft.²
10. The Best Little Hen House: 128 ft.²
This tiny house measures only 8’ x 16’, and is one of the “Freedom Style” houses by Incredible Tiny Homes. It is called “The Best Little Hen House,” and it is 128 ft.² of sheer adorableness.
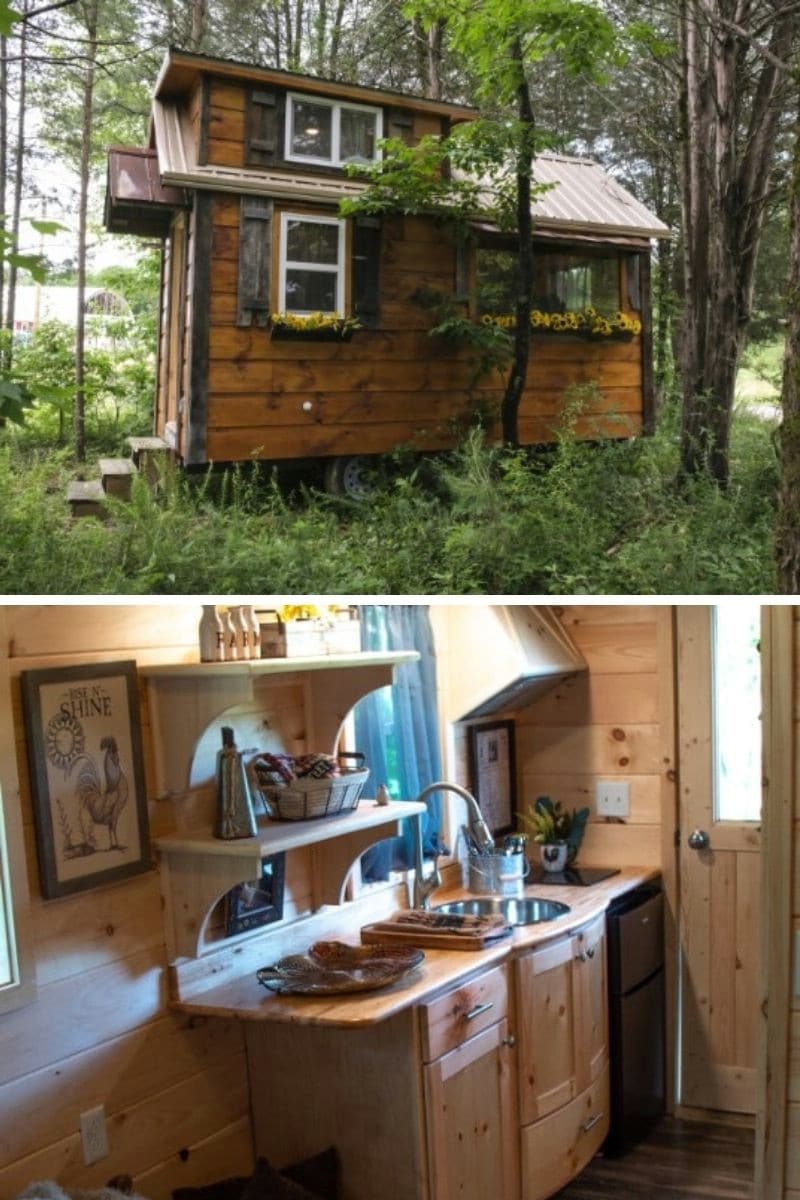
Awww, it looks like something out of a storybook! And it is easy to see why it is called “The Best Little Hen House.” But even though it is barely more than 100 ft.², it has a super comfortable and functional interior!
The house is incredibly cozy and homey with rustic vibes. I think it would be best suited to one person living alone, but the loft looks like it might be big enough to accommodate two people.
If I am remembering correctly, the entire line of Freedom Style tiny houses from this company starts at just $15,000.
So, not only does this house have a genuinely tiny footprint, but it also has a comfortably small price tag.
Source: The Best Little Hen House: 128 ft.²/
11. The Ber Serkr Viking Tiny House
I am not positive, but I believe the Ber Serkr Viking Tiny House by Incredible Tiny Homes measures 128 ft.² as well. It is also available for $15,000, and is another excellent example of comfortable living in a very small footprint.
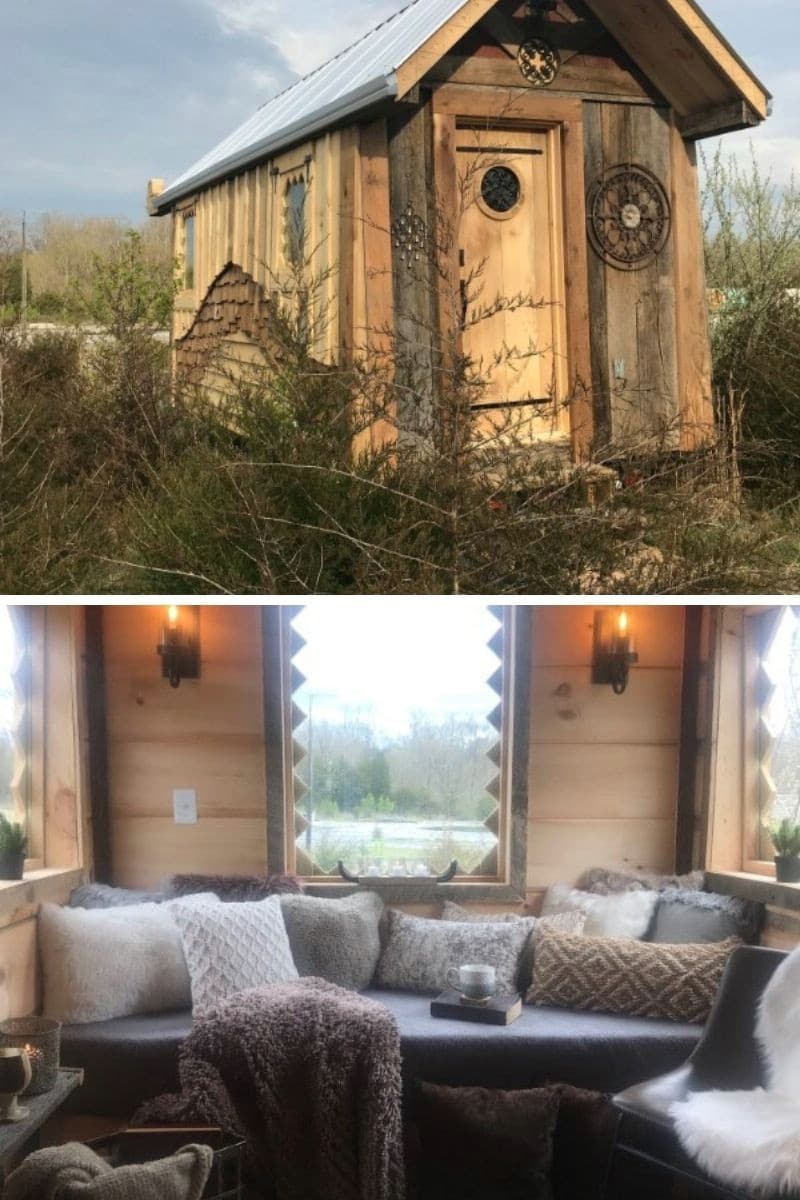
The house has a Viking motif, with beautiful and imaginative details expressing that theme in both the interior and exterior.
The interior looks so cozy and comfortable! Big windows also ensure that the interior is full of light and feels open and airy.
I highly recommend taking a look at the source link for this house as well as the Best Little Hen House so you can appreciate the space-efficient layouts of both homes and their amazing artistic details.
If you’re shopping for a tiny house on a budget and like the idea of living in a very small home, I also suggest dropping by the builder’s website so that you can learn more about their unique and affordable homes.
Source: The Ber Serkr Viking Tiny House
12. The Adirondack: 106.25 ft.²
This minimalist tiny house is a design by Cubist Engineering. With measurements of just 12.5’ x 8.5’, it offers 106.25 ft.² of living space.
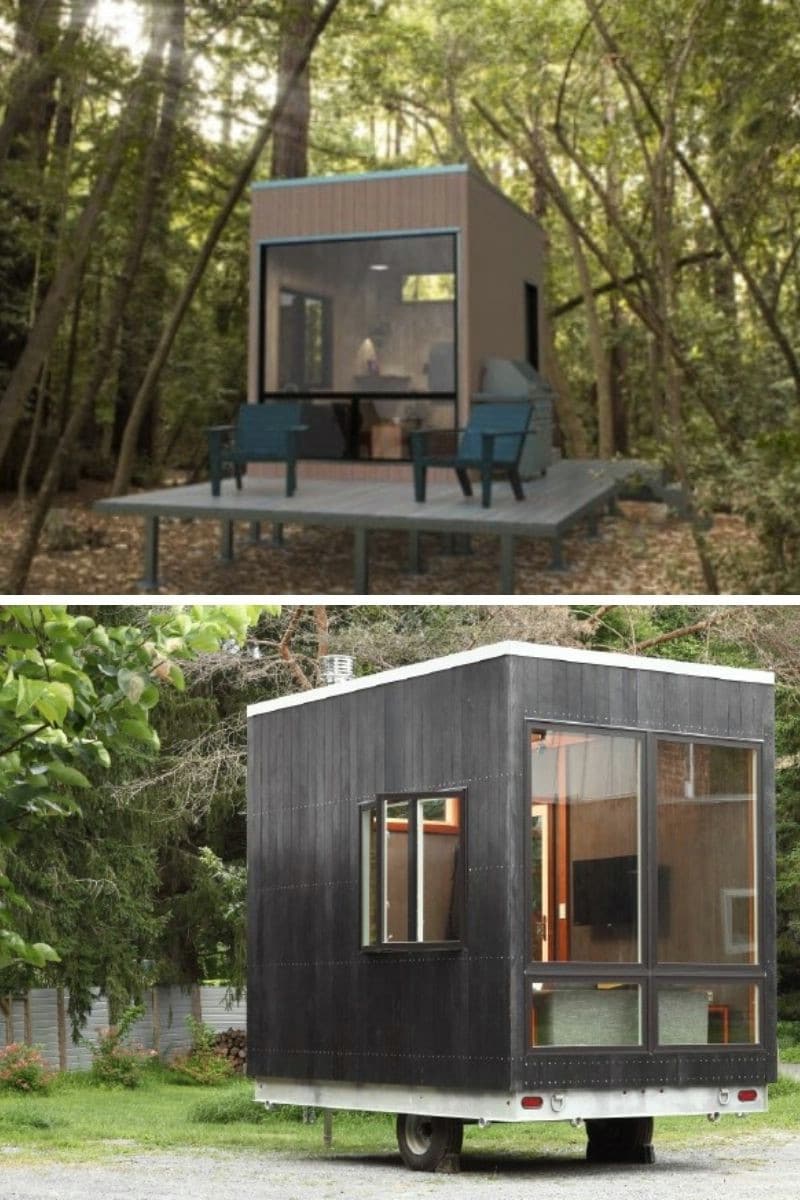
You can appreciate just how small this simple cube of a house is from the outside! But the huge windows promise incredible openness in the design.
Alas, there is not much in the way of interior photography for this tiny house, but here is another angle that allows you to get a glimpse of what it’s like inside through the huge window.
Being as it is essentially one big room, it does look like it would be better for part-time use than full-time living. But again, with the addition of an outhouse, it would be fully functional for full-time use.
Source: The Adirondack: 106.25 ft.²
13. Elkins DIY Emergency Housing Prototypes
Paul Elkins is a brilliant DIYer who has created a number of different prototypes for emergency housing. For a lot of people, even a tiny house costing $15,000 is well out of range. But each of these little shelters is super tiny, portable, and economical to produce.
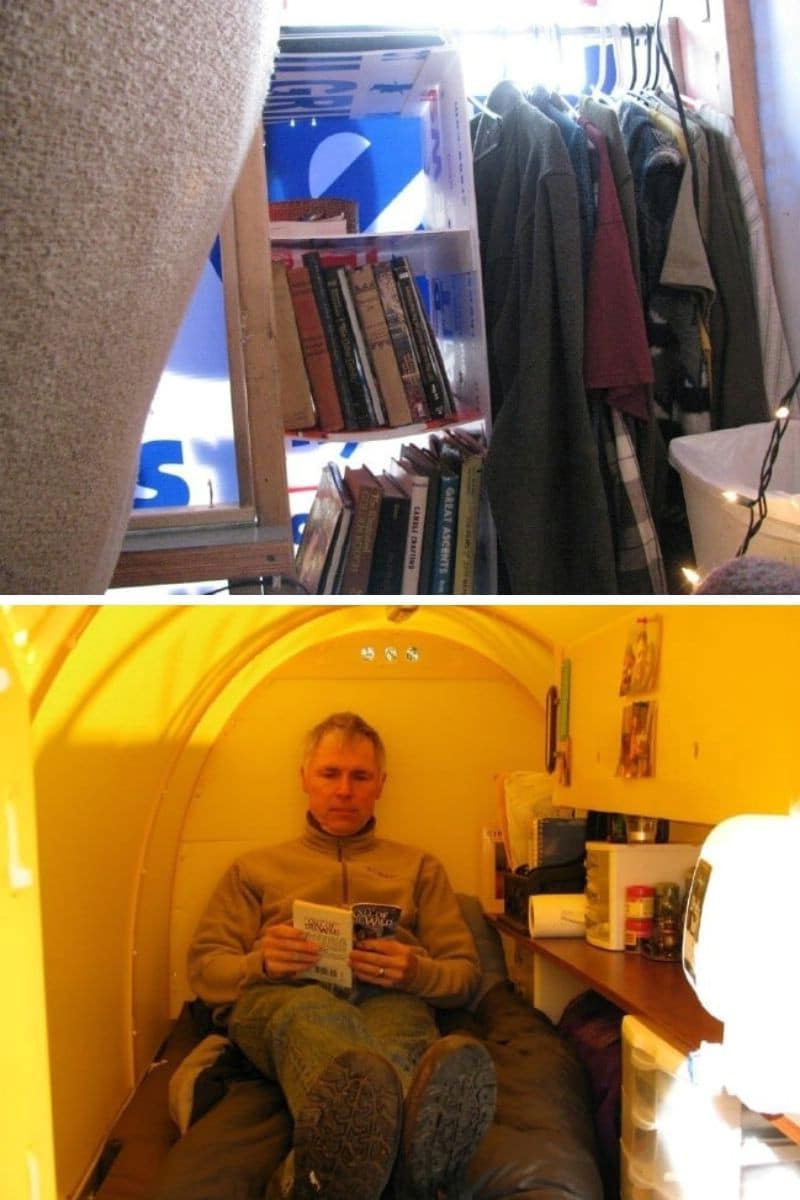
I don’t know how many square feet these super tiny houses measure, but they are built to be as space-efficient as possible for those who just need a place to sleep, work, or relax in comfort and privacy.
They even offer a surprising amount of storage space for clothes, books and other possessions.
You can check out more photos of these as well as another shelter by Elkins at the source link. This person is doing some amazing work with the potential to help a lot of people!
Source: Elkins DIY Emergency Housing Prototypes
14. The Ecocapsule: 86 ft.²
The Ecocapsule was designed by Nice Architects of Slovakia as the eco-friendly home of the future. It measures only 86 ft.², making it incredibly compact and self-contained.
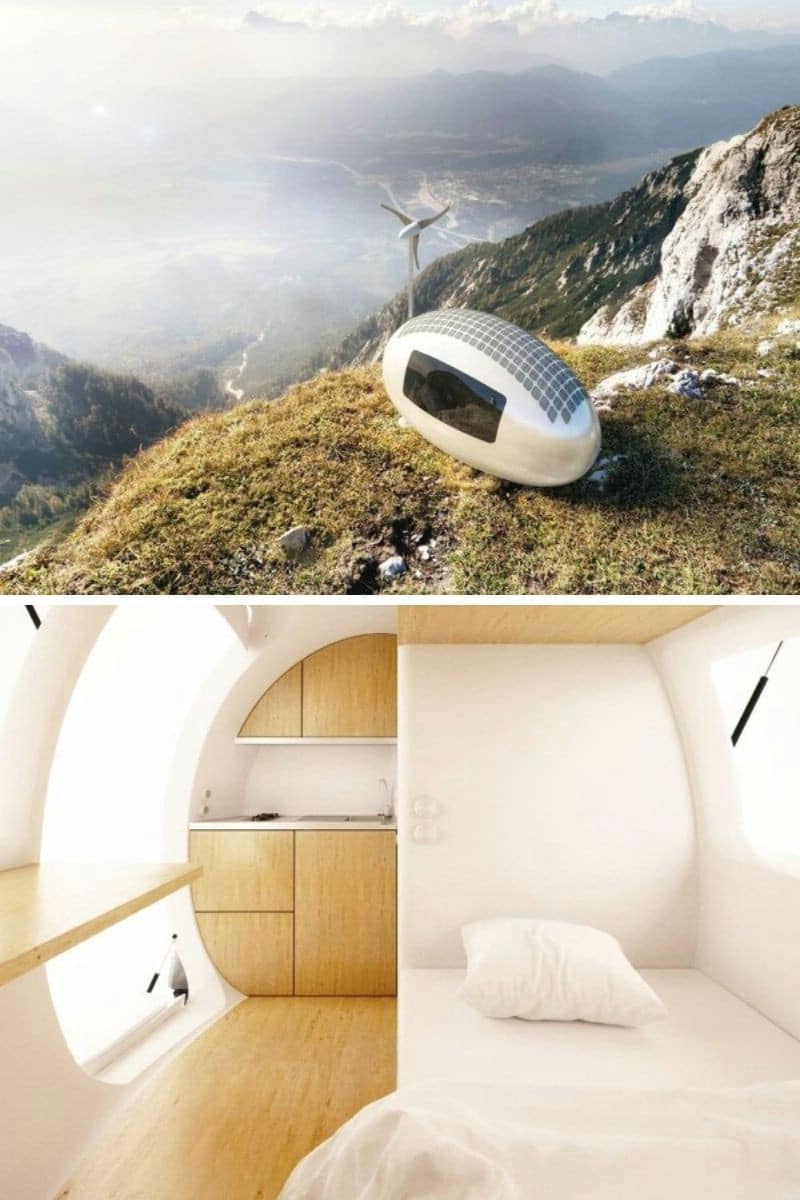
It is hard to imagine looking at the exterior that there is a fully functional home inside that little pod, but there is!
Each pod home features a folding bed, storage space, a spot where you can work or eat, a kitchenette, and a bathroom with a shower and toilet. Some of the storage is accessible from the interior, while some of it needs to be accessed from the exterior.
You can view the floor plan at the original post along with additional photos and more information about the home’s sustainable features.
Source: The Ecocapsule: 86 ft.²
15. The Tilt Cabin: 160 ft.²
Here’s an unusual design for a tiny house called the “Tilt Cabin.”
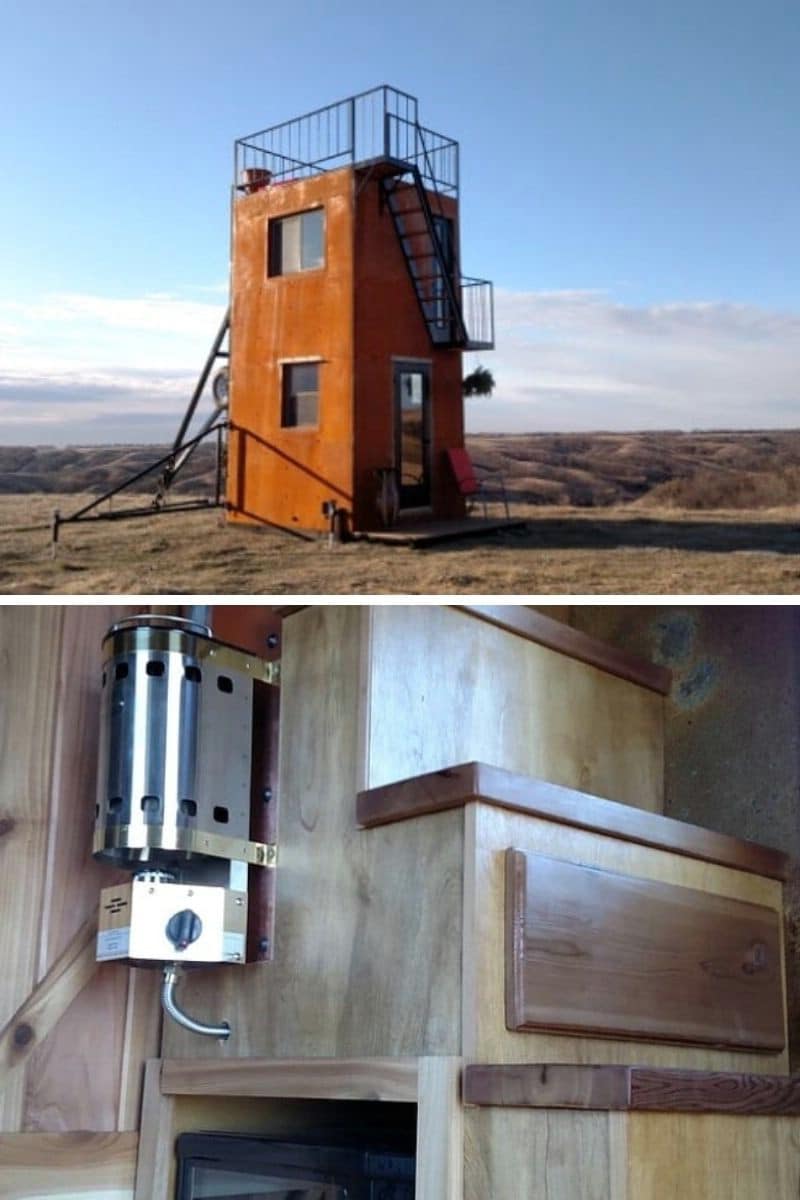
The house has a horizontal configuration when it is in transit, and a vertical configuration once it is in place at the site. It measures 160 ft.².
Not only does its vertical configuration give it a small footprint, but it also incorporates off-the-grid features.
Source: The Tilt Cabin: 160 ft.²
16. The Stick: 2.5 x 5 Meter Footprint
Tikku by Casagrande Laboratory, also known as “The Stick,” is a tiny house with a vertical build designed to address urban overcrowding.
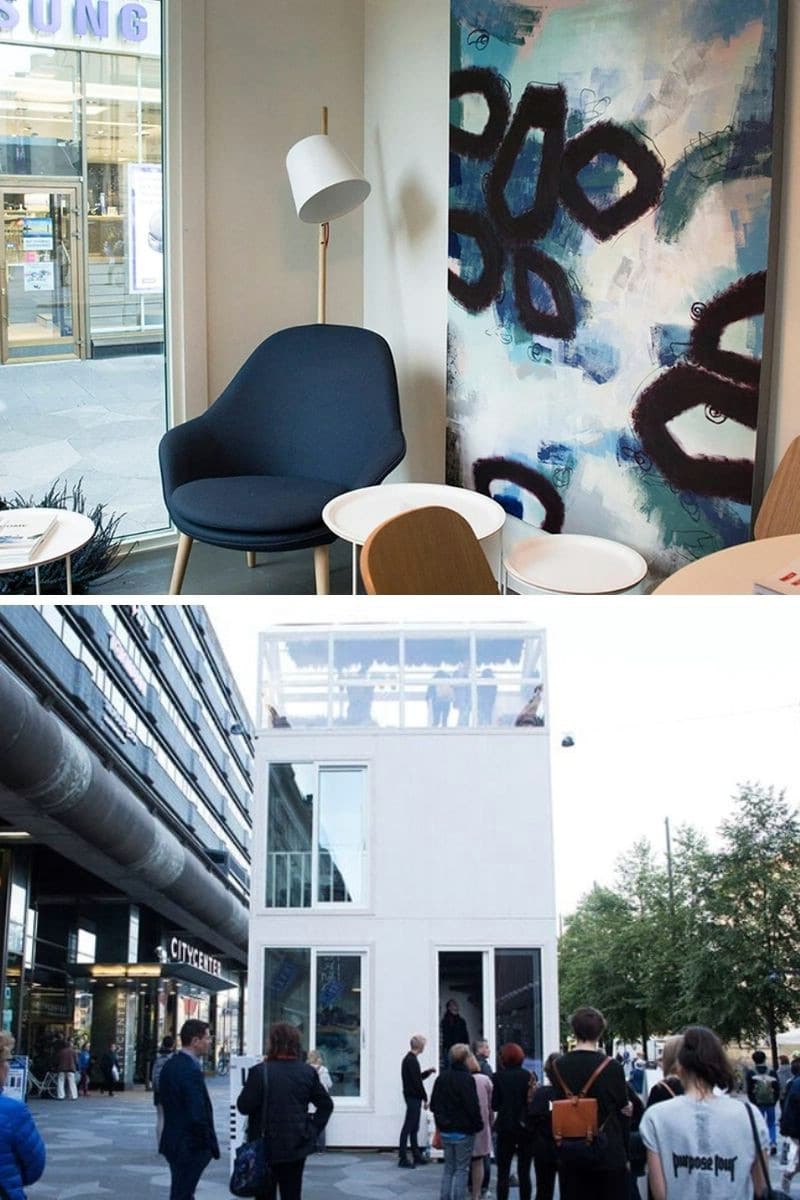
What is amazing is that the base of the structure measures only 2.5 x 5 m, or 41 ft.² approximately. That makes its footprint equivalent to no more than a regular car parking space.
Obviously, it offers more floor space than that because it features several stories, including a greenhouse on top. But if you do the math, you will realize it is still incredibly tiny. I think it is three stories. So, if each measures 41 ft.², the combined living space across all floors is still just 123 ft.².
What is also noteworthy about the house is that it can be erected in a single day.
Is it suitable for fulltime living? That is a lifestyle question. The Stick was designed with a different, more communal way of life in mind. As such, it offers you a comfortable living space, but without some basics you may be used to like a kitchen, laundry, or plumbing. The intent is that you would use communal facilities for these purposes.
But there is no reason one could not incorporate these features into the same basic layout! Indeed, the kitchen would be particularly easy; you really just need a cooktop.
It’s not only a smart configuration for a tiny house, but one with a lot of interesting and revolutionary ideas behind it. Visit the original post for all the details.
Source: The Stick: 2.5 x 5 Meter Footprint
17. DIY Treehouse Built-in Secret
Joel Allen needed somewhere to work on his tiny house project, but didn’t have his own land. So, he hid the project on government land until it was completed.
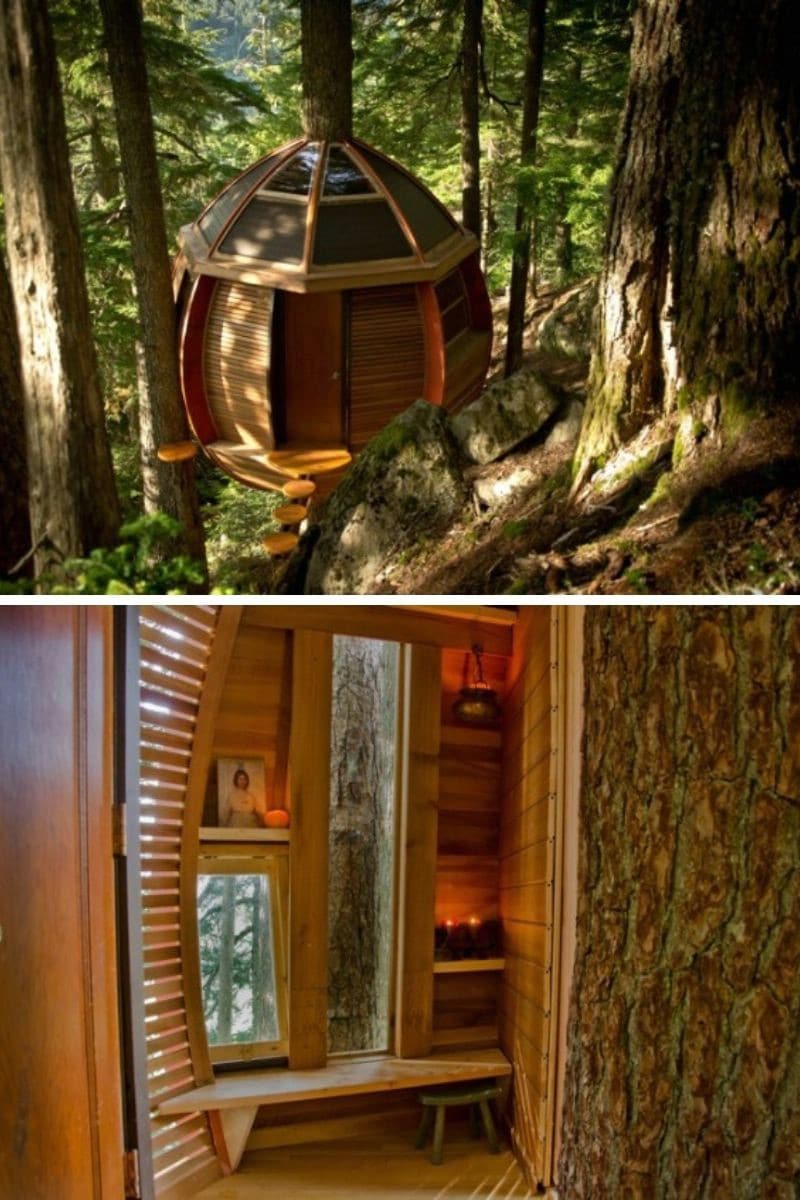
It is an amazing tiny treehouse shaped like an egg! The majority of the materials that went into construction were free on Craigslist.
As you can see, it is a literal treehouse, not just a house that is high off the ground and surrounded by trees. I don’t know if you could live in it, but it has a barbeque, so you can at least cook there!
You can find out more about this amazing little house and its brave and creative builder at the original post.
Source: DIY Treehouse Built-in Secret
18. The Penner Cabin: 160 ft.²
This tiny cabin is located at Frontenac Provincial Park in Ontario. Up to three guests can enjoy its beautiful design and lakeside views. It is a cozy and functional 160 ft.²
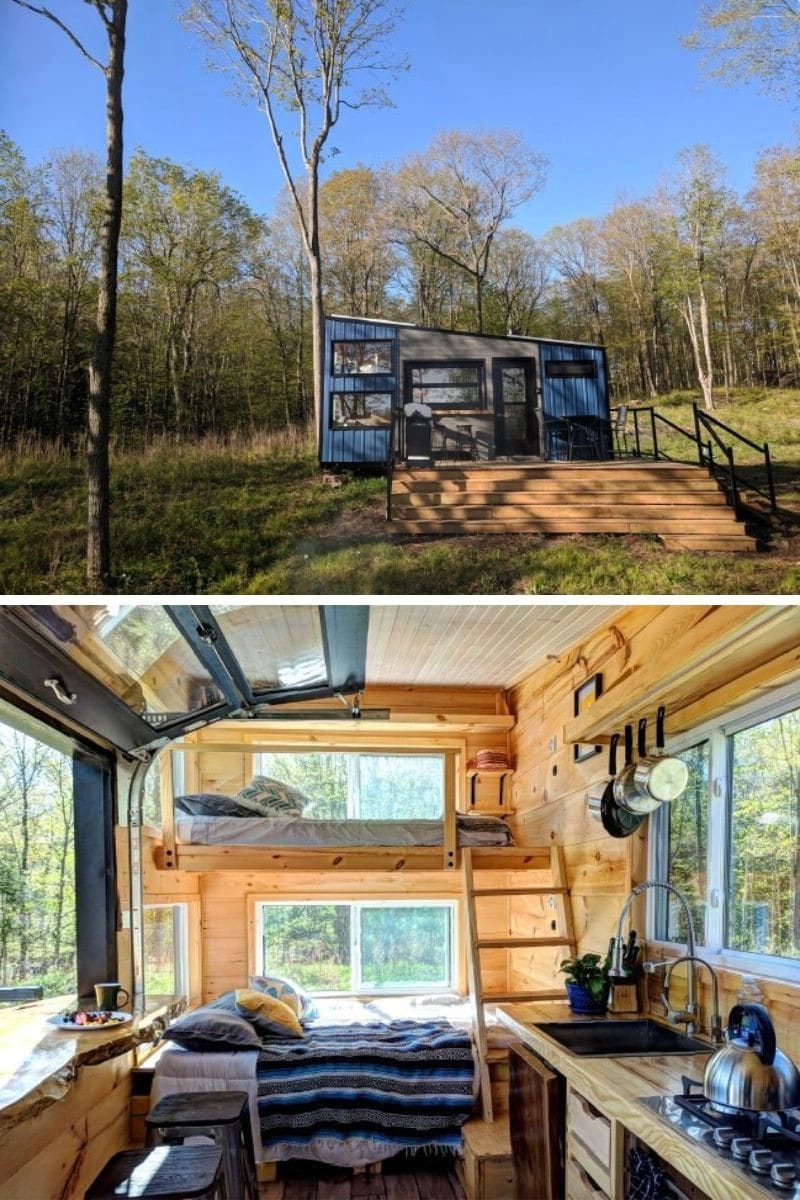
The exterior features a mono-slope roof, ideal for shedding precipitation, and a combination of blue and gray siding. You can also see a number of large windows, but it is hard to appreciate just how big they are from the outside.
Wow! This tiny house may be small, but you could never call it cramped! The walls feel like they are more windows than walls, offering amazing views of the trees and ensuring that the interior is full of sunlight. The cabin can sleep up to three people. A small kitchen lets you cook during an extended stay, and the window over the breakfast bar can open up completely to let in fresh air.
Want to see more shots of the tiny but airy interior as well as the incredible grounds? Visit the source post.
Source: The Penner Cabin: 160 ft.²
19. Lil Red Tiny House: 90 ft.²
Here is another extremely tiny house measuring only 90 ft.²!
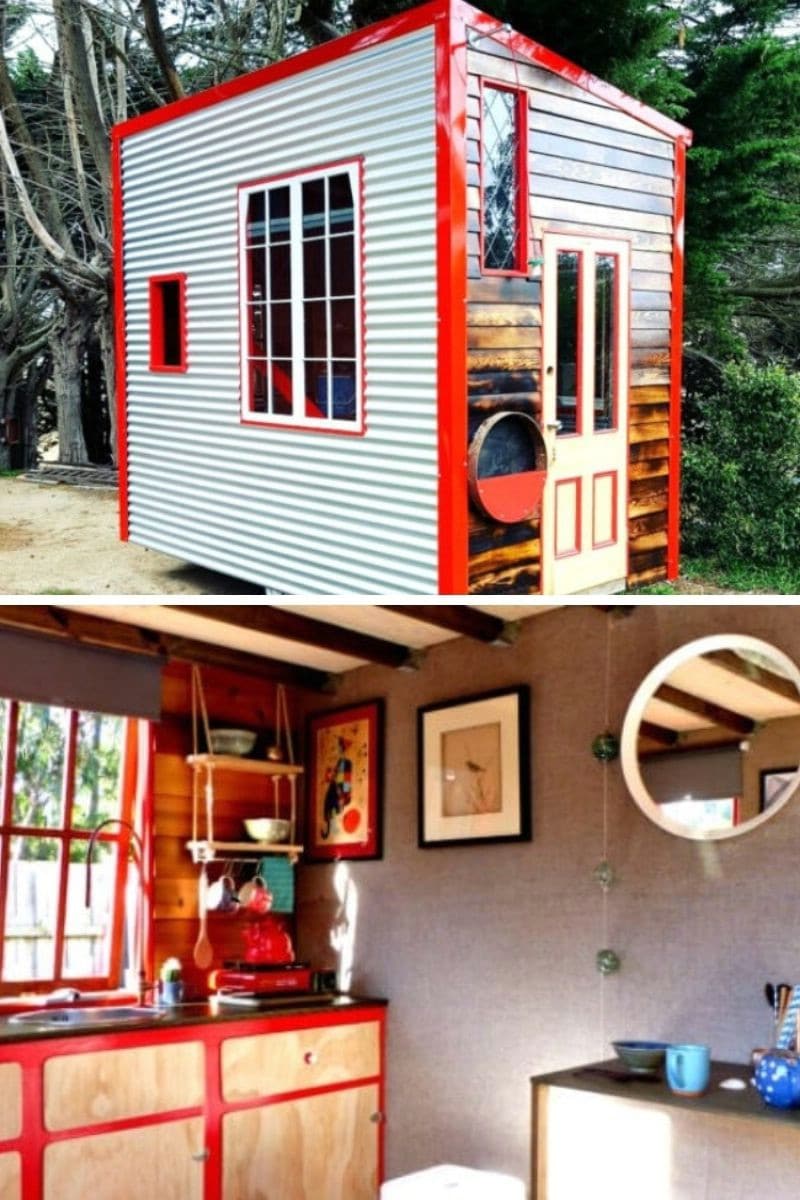
With its bright red trim and striking combination of wood and corrugated metal siding, it exudes eclectic charm.
That same charm characterizes the homey interior. A smart layout kept the inside of the home comfortable and functional, plus there is no indoor shower.
I am a big proponent of outdoor showers. It’s a feature you need privacy to make use of, but if you have a situation where it can work, it pays off in a couple of ways. First of all, it can help you save space indoors. Secondly, it makes it a lot less likely that you’ll have to deal with mold inside your house. Mold can be more of a problem than you might think in a tiny house.
Source: Lil Red Tiny House: 90 ft.²
20. Brick House: 93 ft.²
Last, but not least, we have the Brick House by Azevedo Design. Measuring 8’x11’, this 93 ft.² tiny house originally was a laundry boiler room.
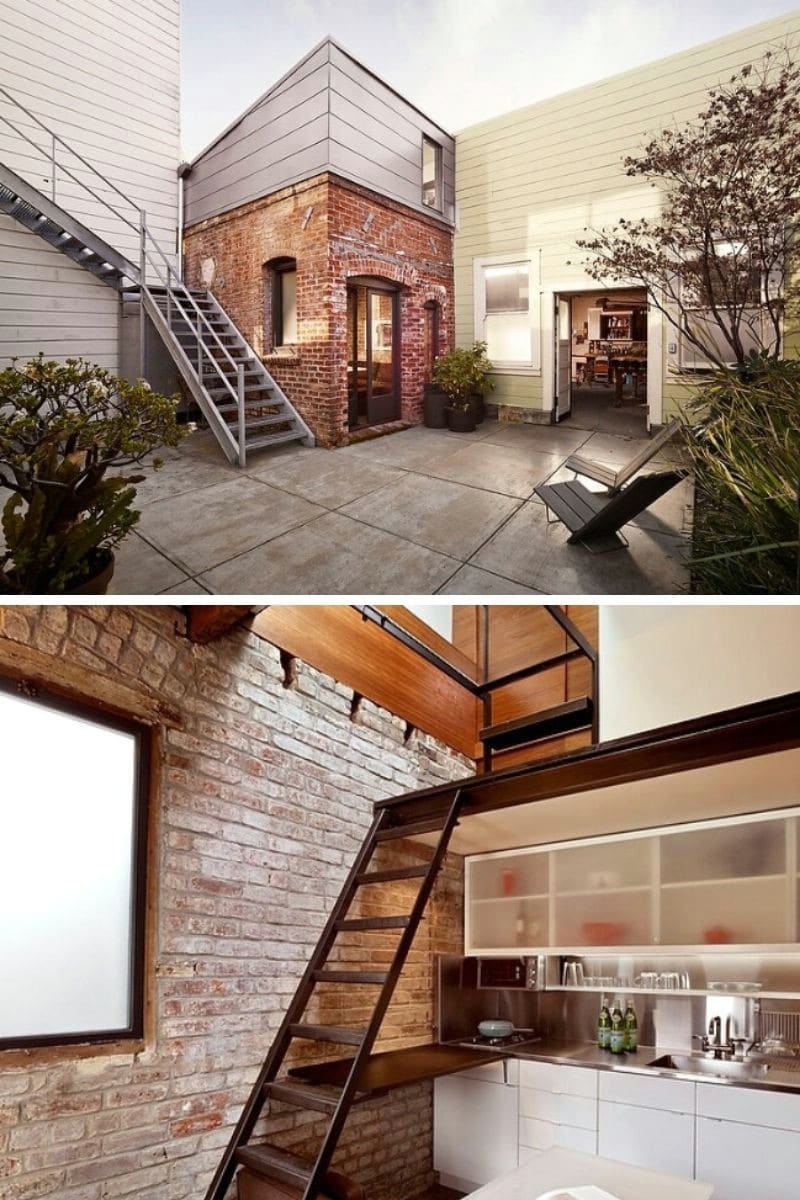
From outside, you can appreciate just how small the house is. Indeed, it seems hard to believe that it could possibly have all the features you need for full-time living, but it does.
A stylish modern living room and kitchen are combined downstairs, while the bedroom and bathroom are located at the top of the ladder.
Source: Brick House: 93 ft.²
It Is Possible to Live in Comfort in Under 200 ft.²
We have now explored a number of tiny houses that measure 200 ft.² or under, some of them even below 100 ft.².
While the idea of living comfortably in 200 ft.² or less may seem improbable, you have now seen proof that it is possible!
These homes demonstrate that with elegant design, even the tiniest of residences can serve as a beautiful, functional, open and inviting sanctuary for fulltime living.

