In a world that’s overpopulated and frankly already could use a little more space, I think we can all agree that tiny houses probably represent the future. They are ecologically friendly, and they are also more affordable. One company called Nice Architects, based in Slovakia, is trying to design the ultimate tiny house of the future. When you see it, I think you will be amazed. It looks like the future ought to look.
Here is a dramatic shot of the Ecocapsule overlooking a vast and remote landscape!
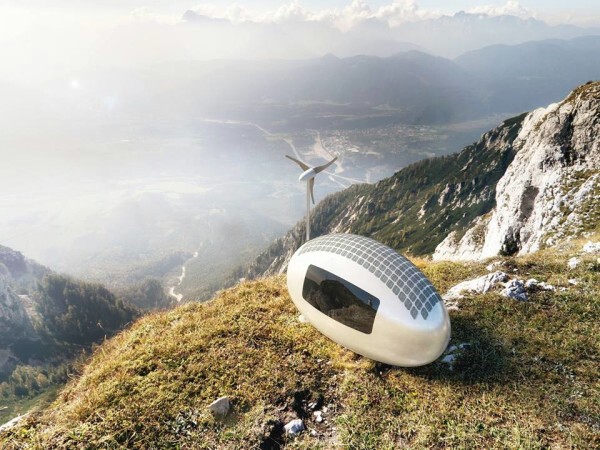
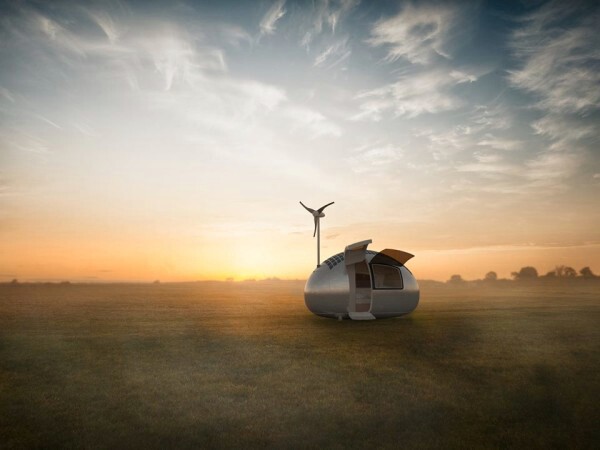
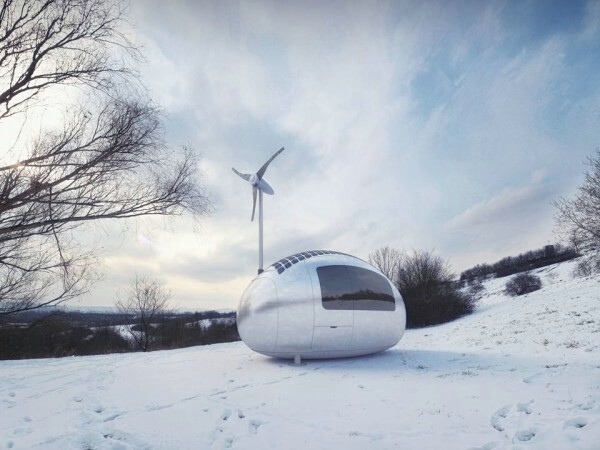
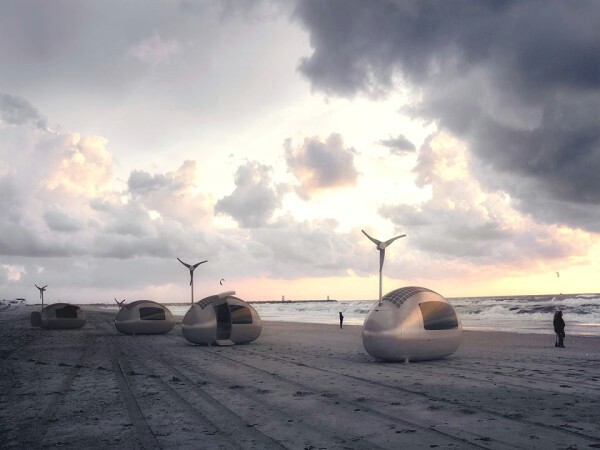
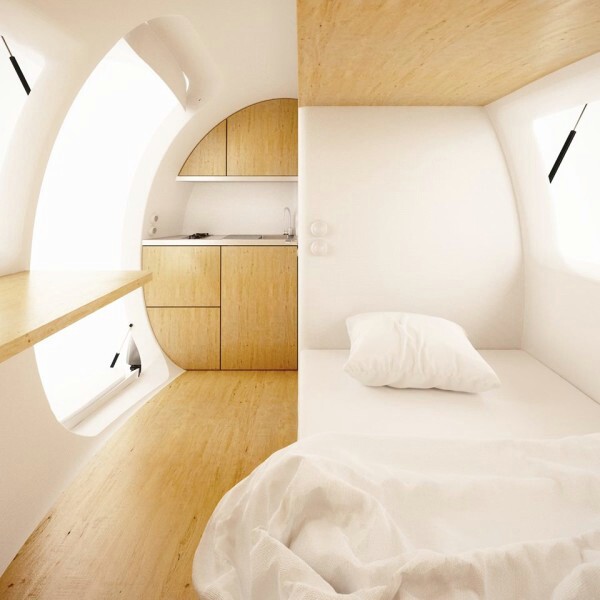
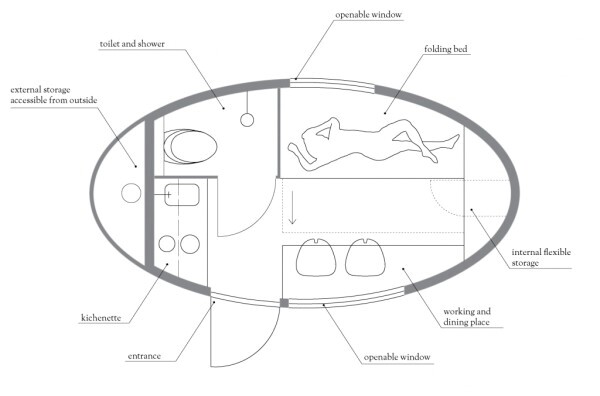
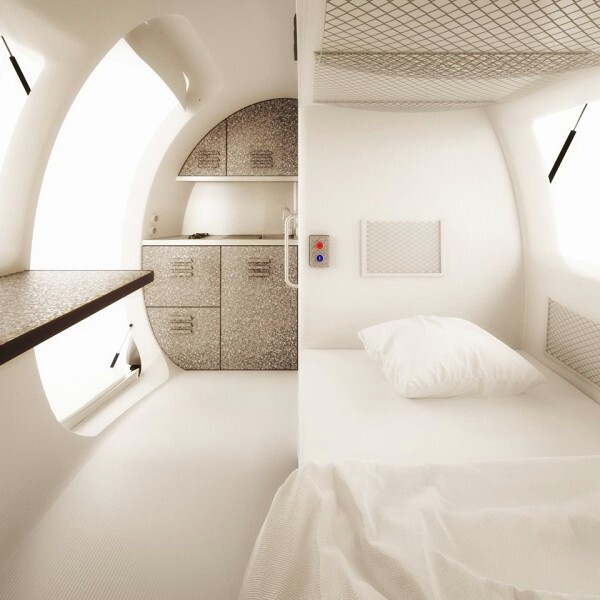
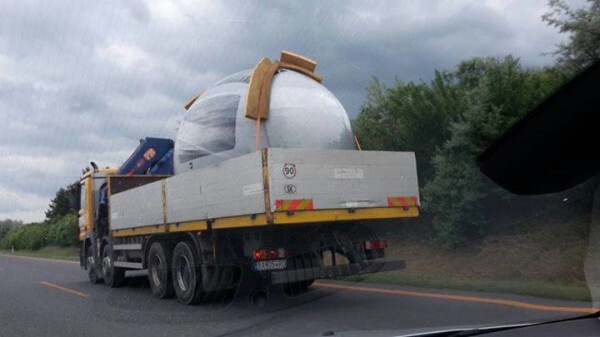
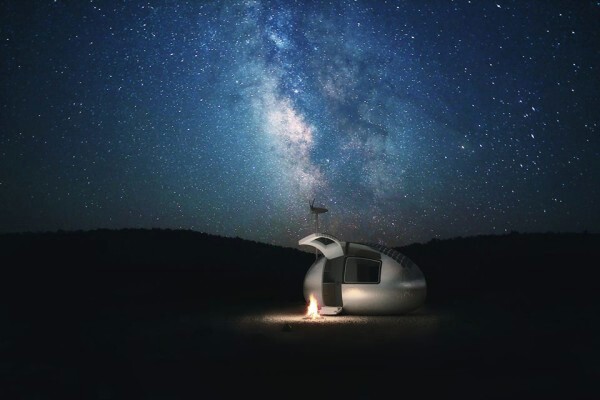
Official site: http://www.ecocapsule.sk/





