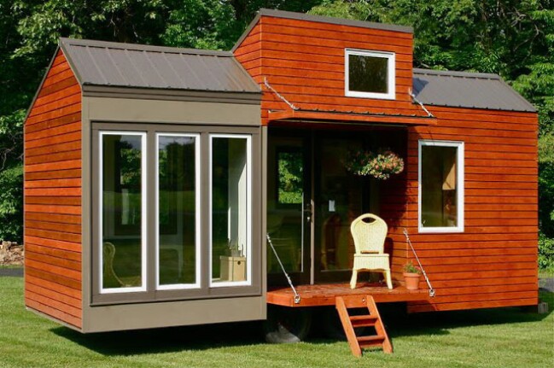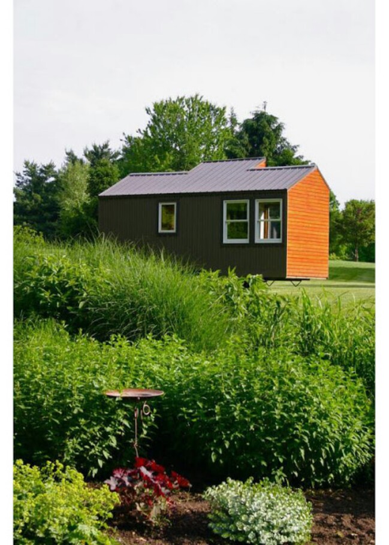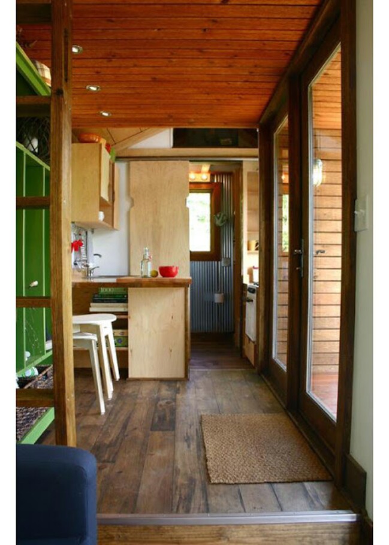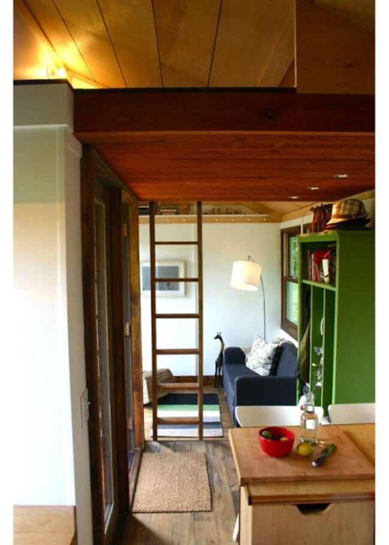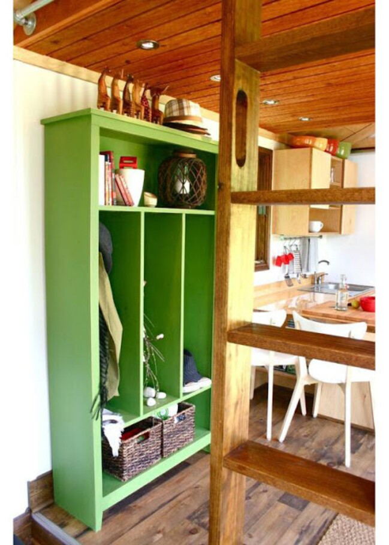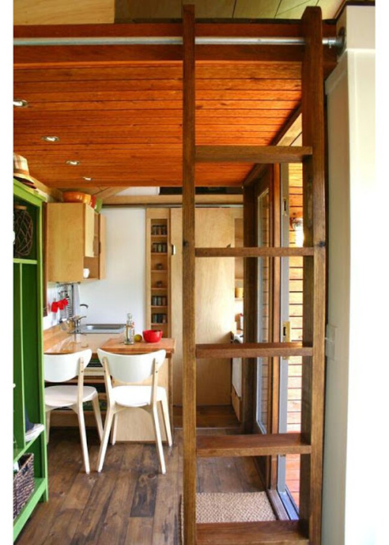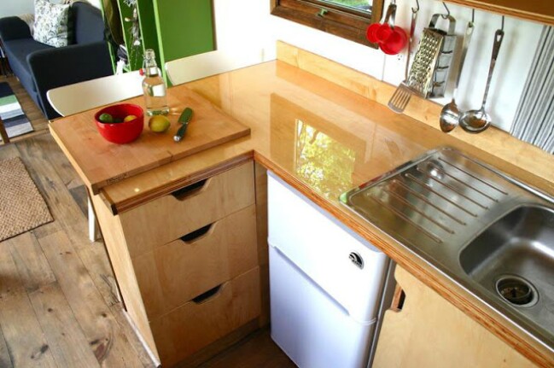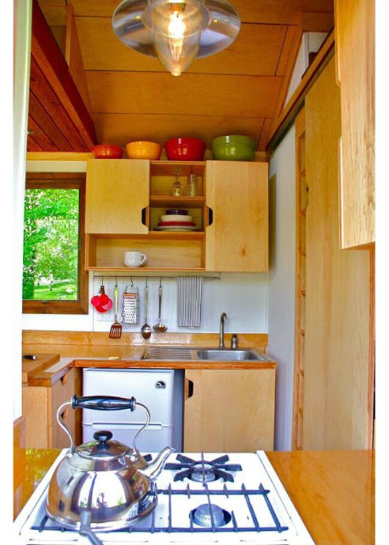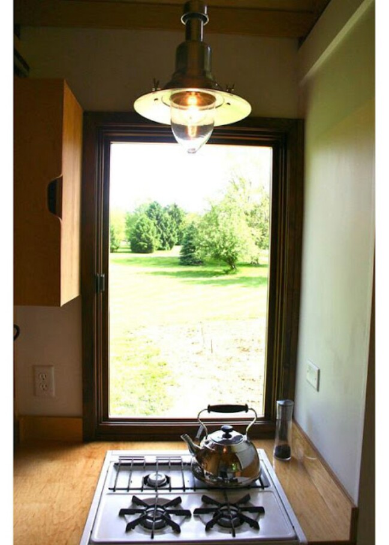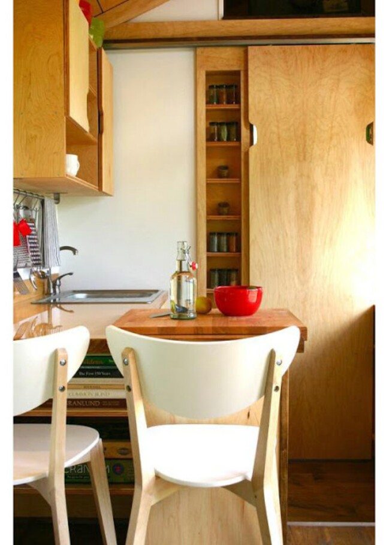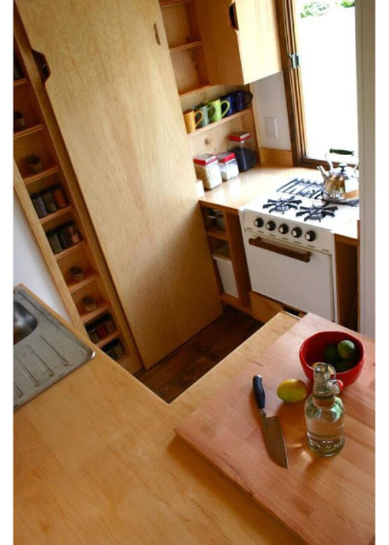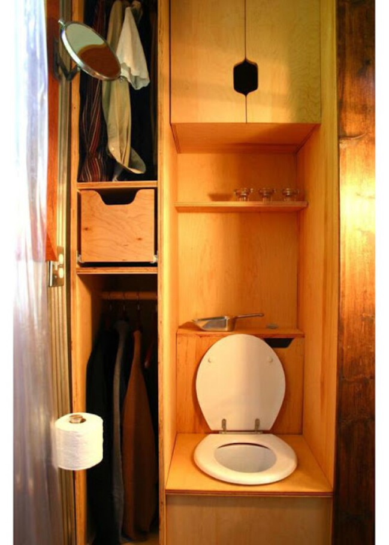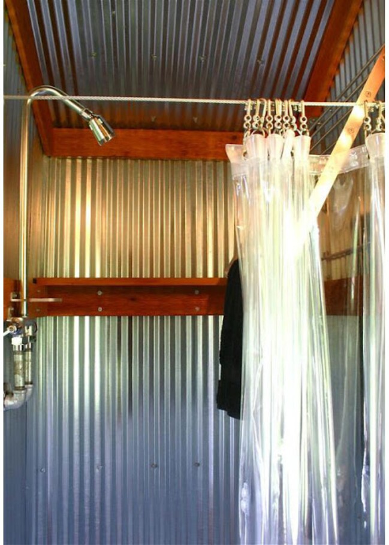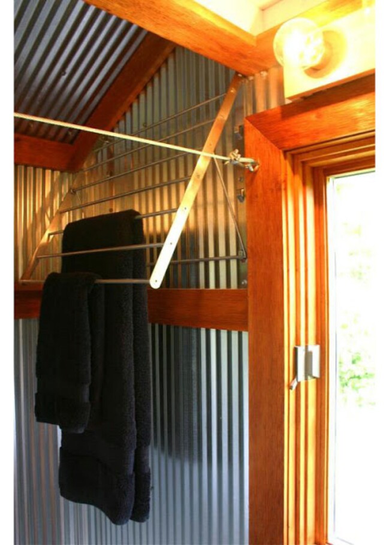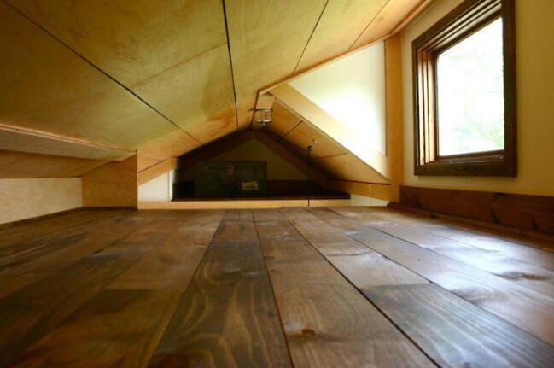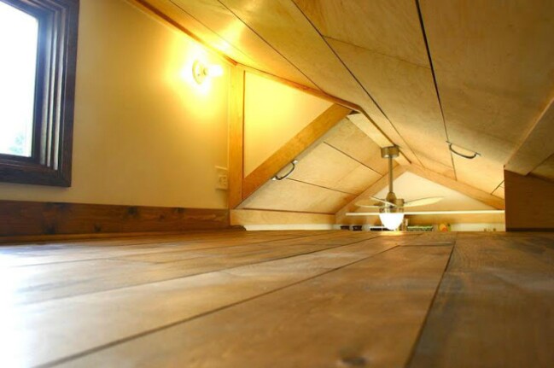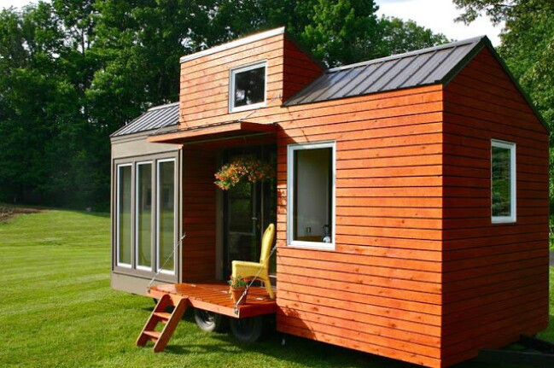When it comes to tiny houses, they’re typically not the best fit for anyone considered tall. But this tiny house built by Tiny House Design decided it was time to change that. At 21 feet long and 130 square feet inside, the ceilings have been customized to a height of 6’8” so our tall friends can easily move around this beautiful home.
We love bright red siding against the sandstone accents and metal roofing! This home was modified from free plans offered by the builders and sold quickly after being listed for $27,000 a few years ago.
Inside, the floors are done with gorgeous stained pine and the ceilings are maple plywood. All of the furniture was by IKEA and we think it all looks great together!
The living area has room for a futon couch and chair or table and there’s even space between the living and kitchen areas for this funky cabinet for extra storage.
We love the ceilings not only because of the extra height but also because of the beautiful wood!
In the kitchen, you have a dine-in countertop and everything you need to make a meal including a huge pantry with a sliding door!
The countertops are coated wood so you don’t have to worry about maintenance. You also have space for a mini-fridge and a sink with attached drain board for dishes or food prep.
The kitchen has an oven and stove and the owners added a rod below the cabinets to hang utensils and items they need to keep handy.
We love the addition of this pantry which isn’t something you usually find in tiny houses! The sliding panel door lets you hide the shelves when you want to or easily access them when needed.
The bathroom has tons of storage for clothes and toiletries and has a built-in composting toilet.
The shower stall is another unique feature with corrugated metal siding and a wood shelf around the perimeter of the stall. We even love the industrial feel of it and the fact that the curtain is on a cord with hooks!
On the side of the shower is a drying rack that can be popped out for towels.
Above the living areas, you have double lofts with large windows. It may look a little snug but there’s plenty of room for a cozy mattress in each space or you could use one for storage.
We think this tall and tiny house is perfectly charming and we really love the little porch that folds up when traveling!
If you want to get the free plans that this house was based on or to learn more about Tiny House Design, go to their website at http://www.tinyhousedesign.com/tall-mans-tiny-house-for-sale/.


