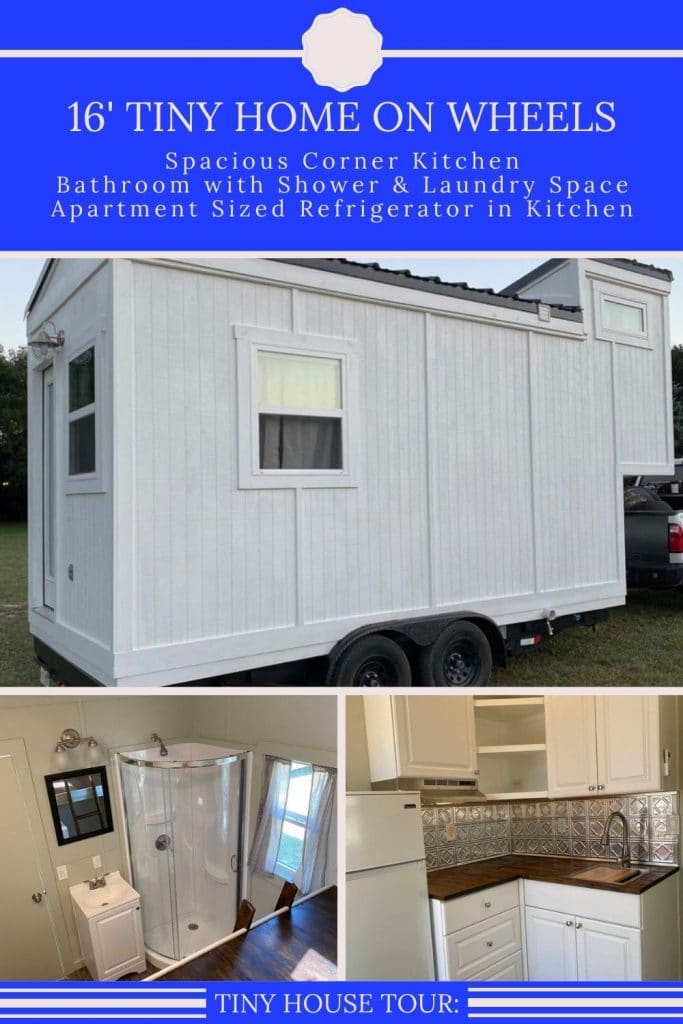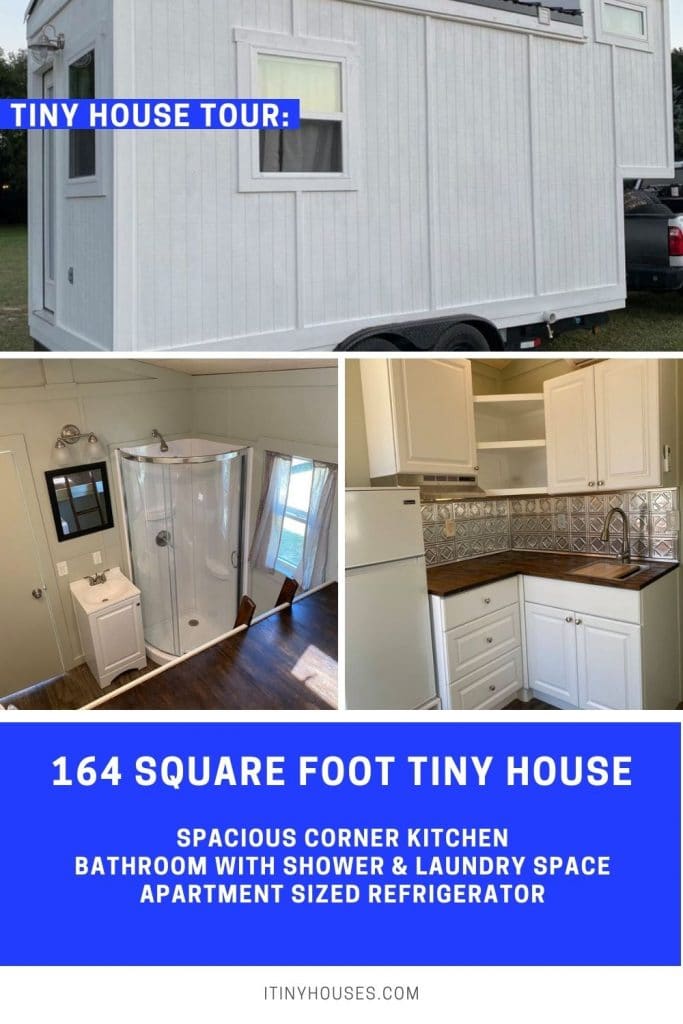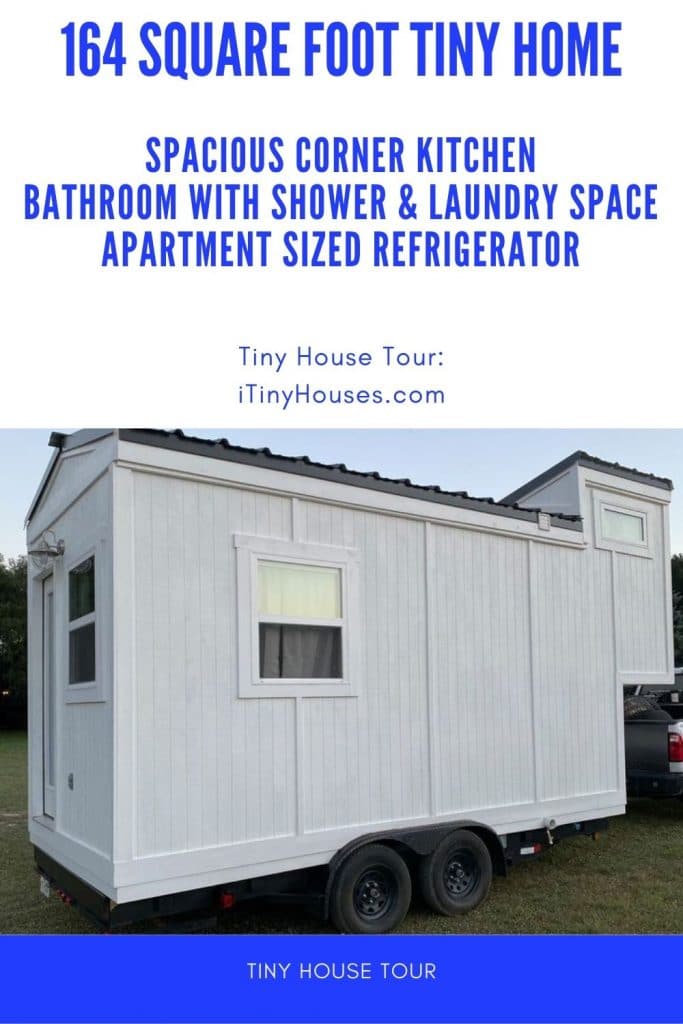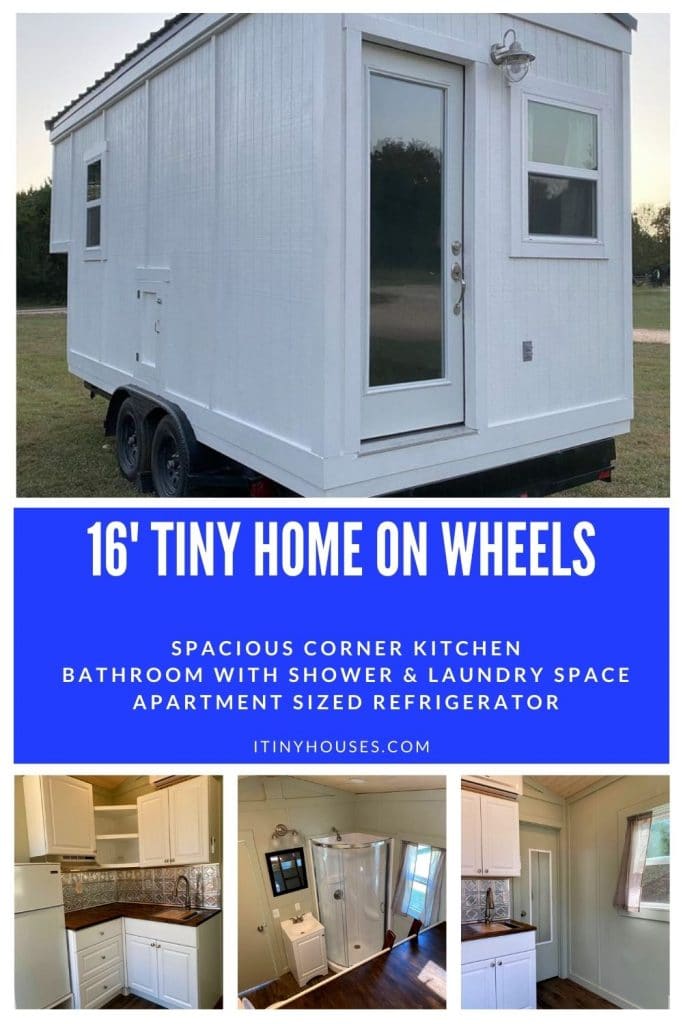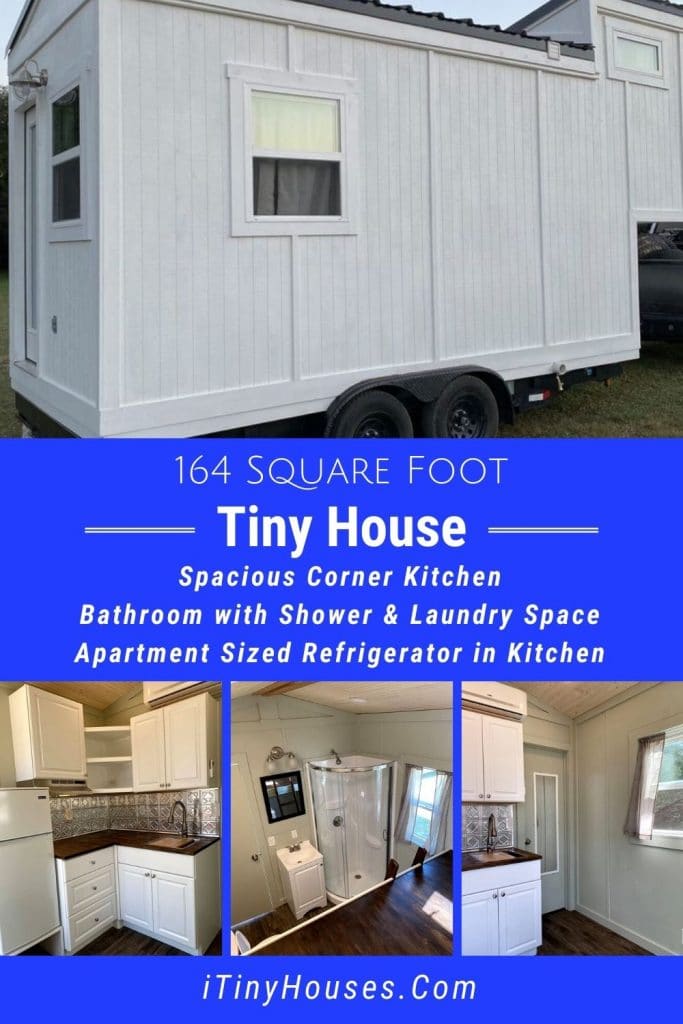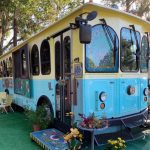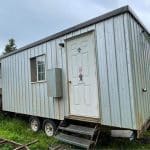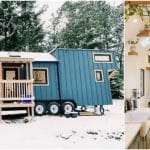If you want to go truly tiny, then this custom-built home is definitely a great choice. A truly tiny home with an efficient layout, this is unique, ready for you to make it your own, and small enough to move nearly anywhere you want to go!
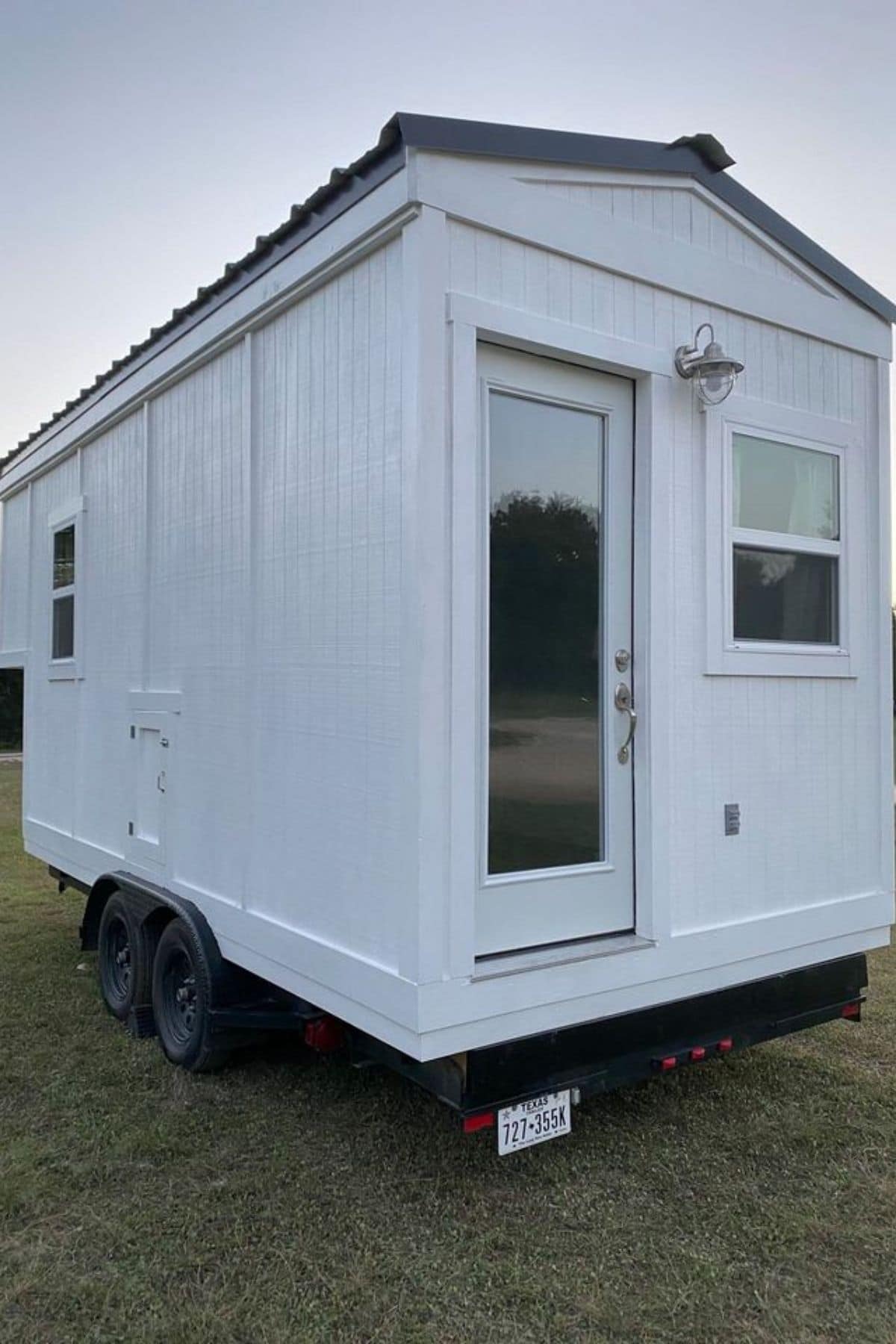
This home is currently in Texas and has been listed in the Tiny House Marketplace group for just $39,000. It is a total of 164 square feet and sits on a 16′ trailer. There is a main room with a kitchennette, and the bathroom and bedroom combination sits at the back of the home.
This brand new home has never been lived in and is ready for you to come and make it home. There is just enough room inside the door for a chair, table, desk, or a small sofa. The kitchenette is in the corner with a refrigerator, sink, cabinets, and room for your own countertop appliances. Behind the single door in the home is a combination bathroom and bedroom with a small loft for a single bed.
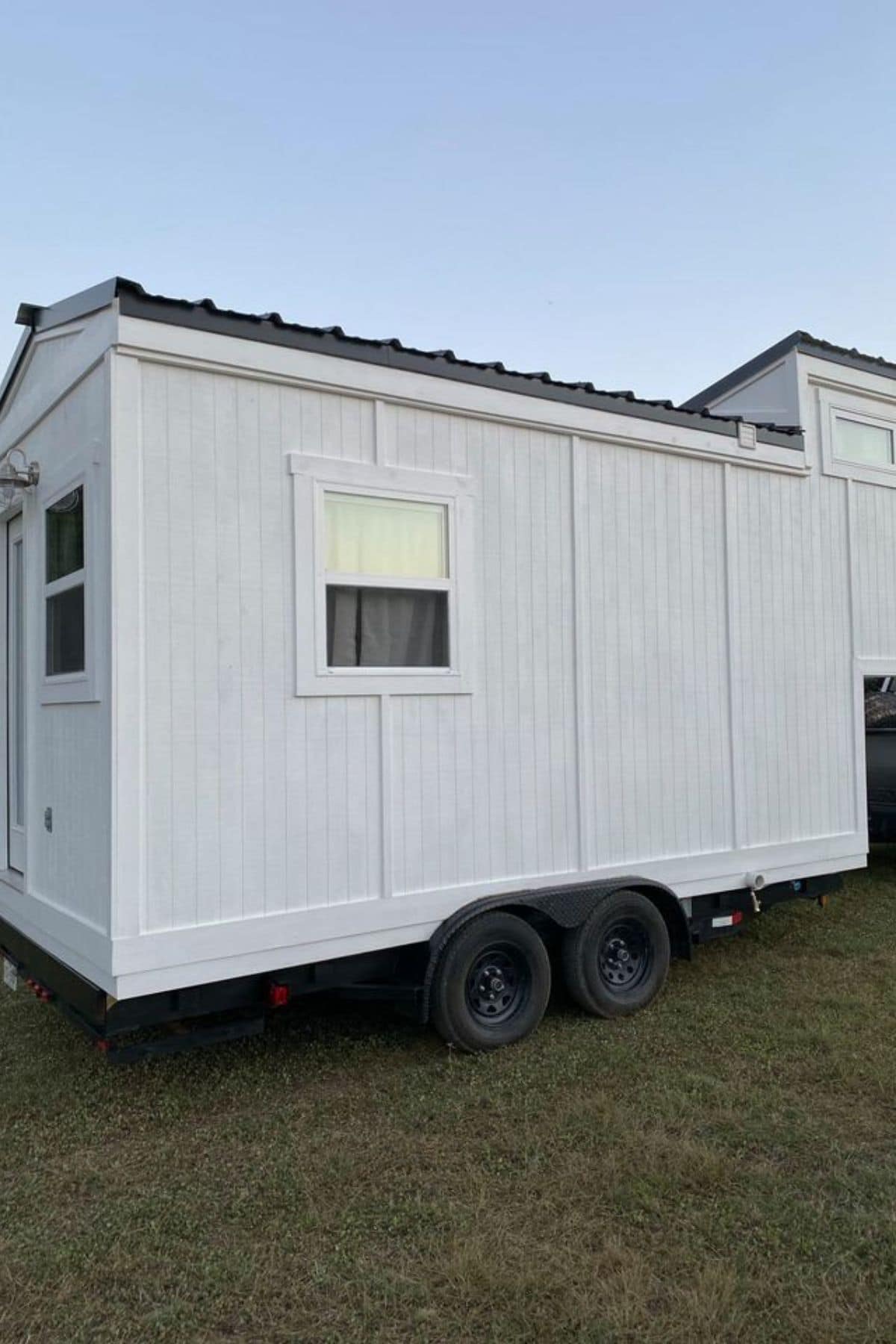
Things you will find inside this tiny home:
- Glass corner shower stall, small modern sink with cabinet below, wall-mounted mirror, flush toilet, and Splendide vented washer and dryer combination in bathroom.
- Small lofted space above the washing machine that fits a twin or full sized mattress and includes extra outlets for charging electronics.
- Alpine mini-split heating and cooling system with remote control.
- Apartment sized refrigerator in kitchen with 10-gallon electric water heater. Deep kitchen sink including basket drainer and wood countertops above and below solid white cabinets.
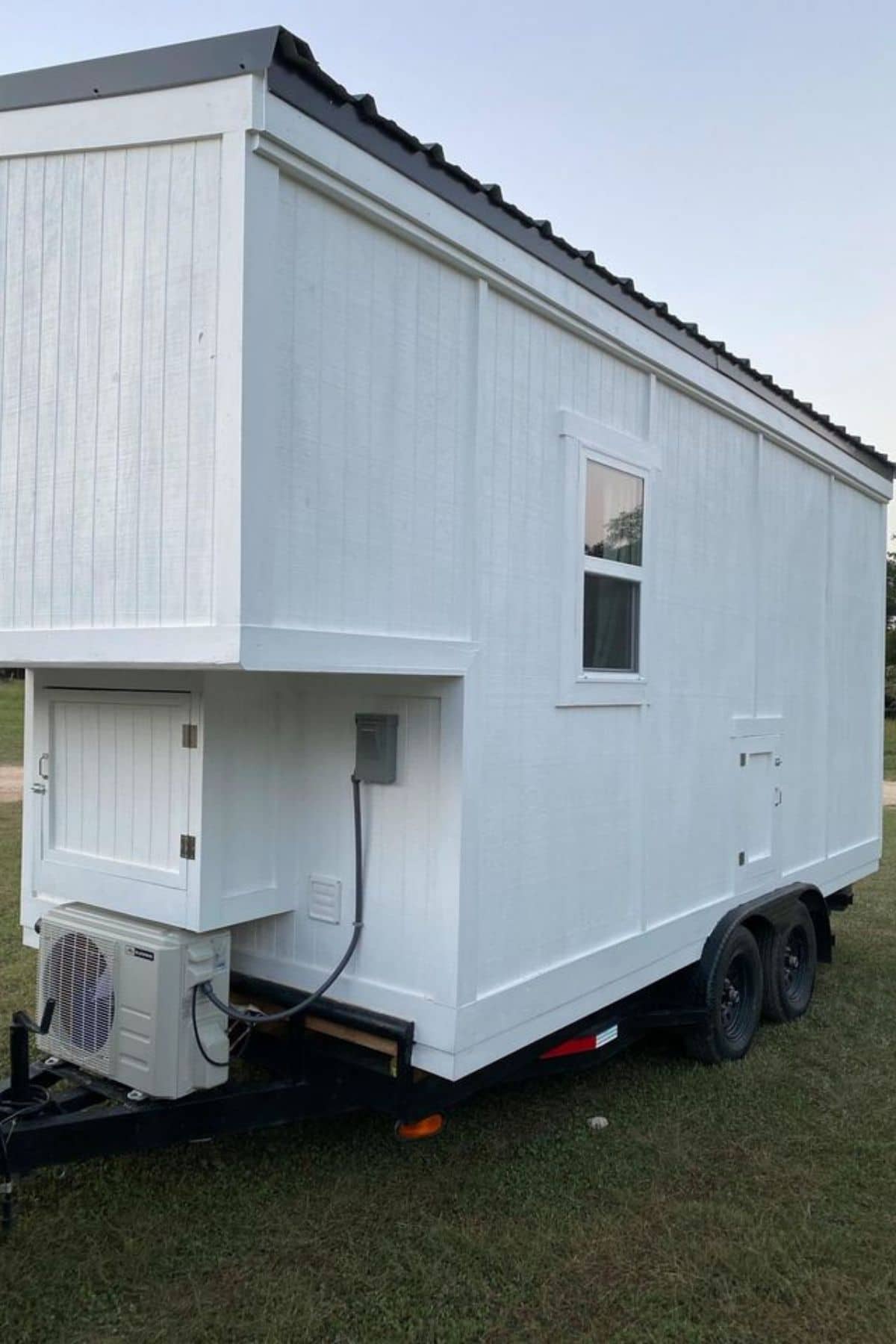
The small living space has two windows along with the front door with a glass panel for letting in light. A corner sofa or futon would fit in here for extra sleep space, but the open space could also be used for chairs, a table, and chairs, or just storage and cushions for relaxing.
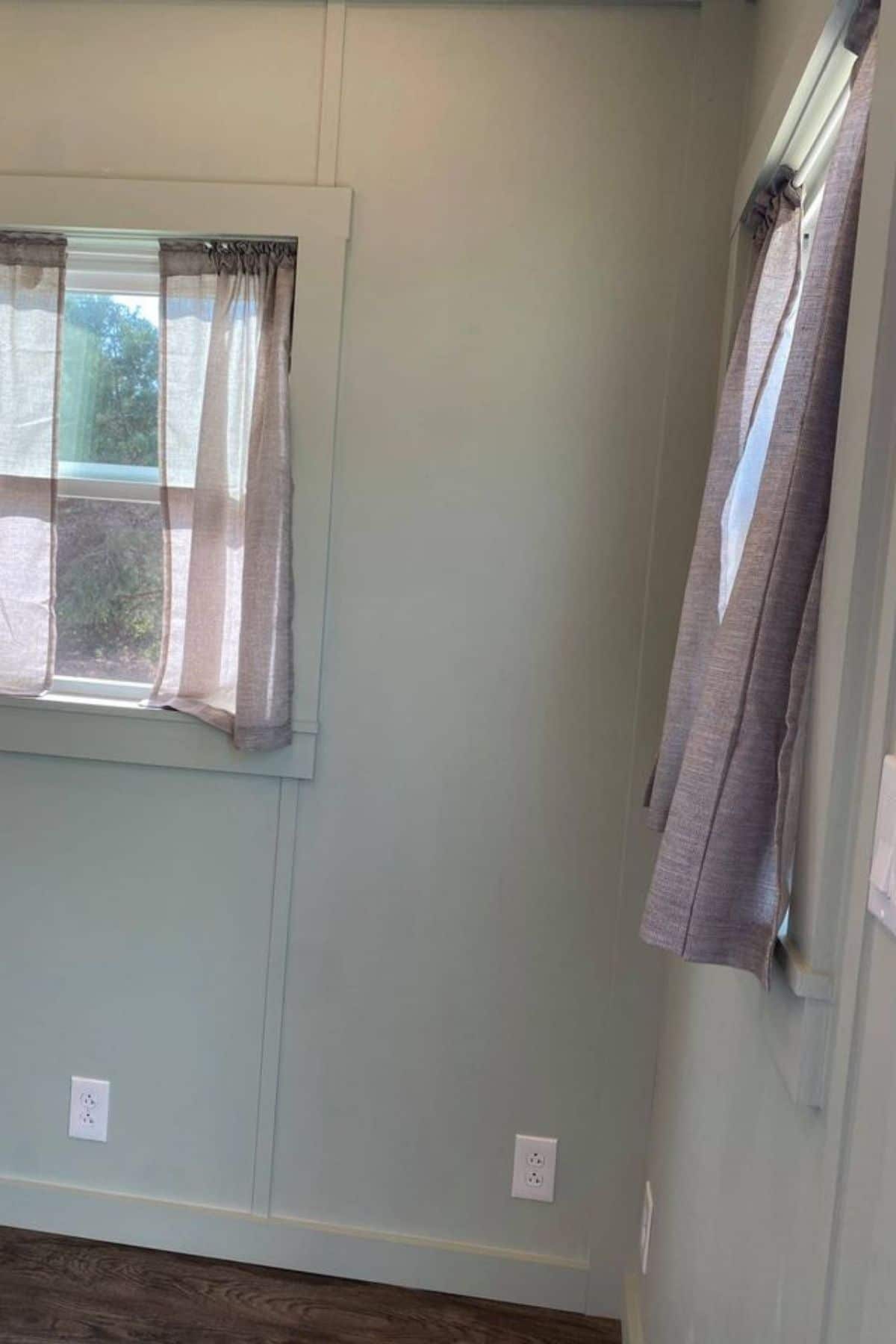
The corner kitchenette is a perfect example of efficiency. An apartment-style refrigerator with a freezer sits against the cabinets and countertop to save space. Cabinets are mounted above with a lovely open shelving system that includes an outlet inside for holding small appliances.
While there is no cooktop or oven here, there has been a vent hood included for your own hot-plate or countertop burners if chosen. You could also add basic appliances like toaster ovens, air fryers, slow cookers, or even pressure cookers here if you prefer.
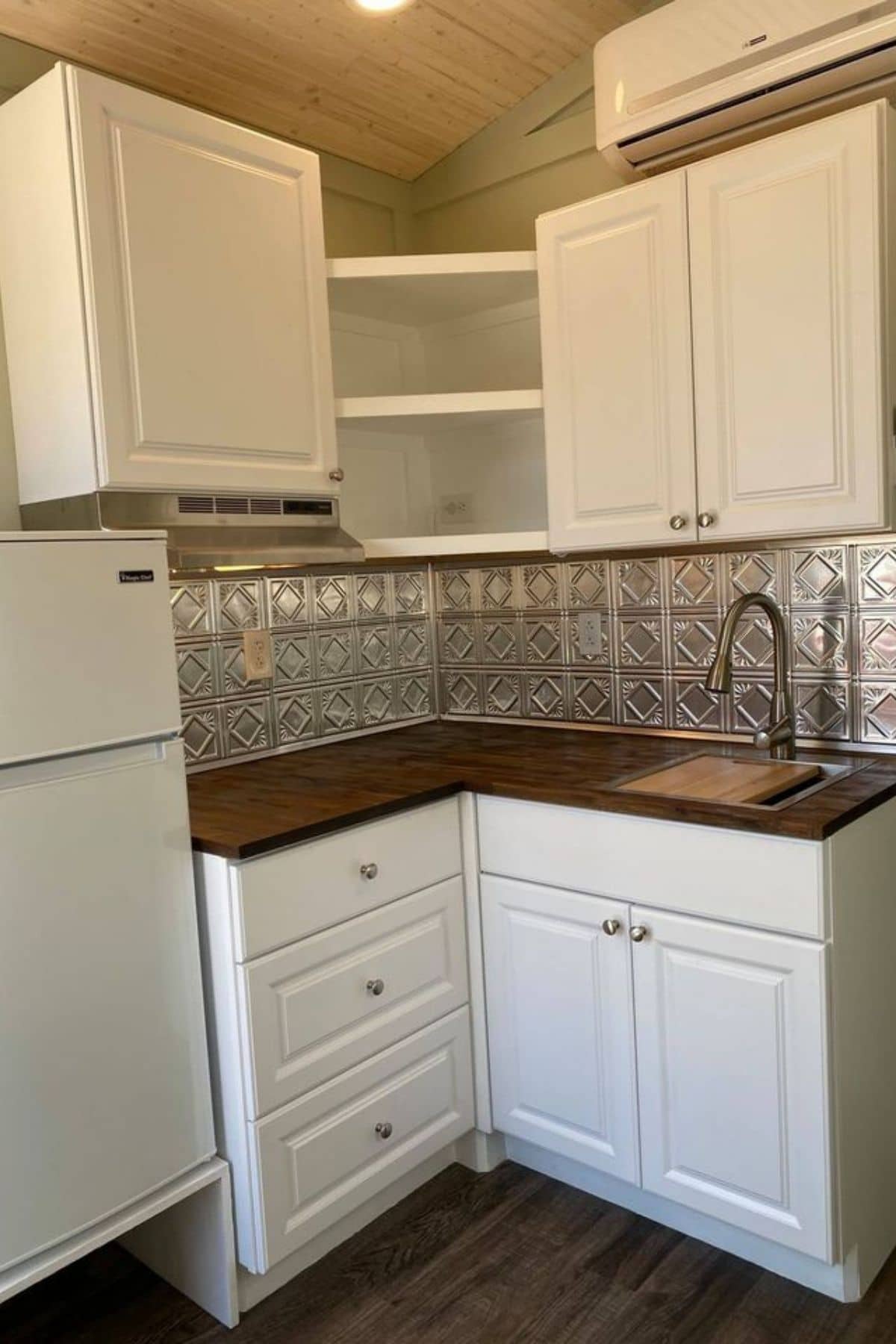
The deep sink includes a wire rack for draining dishes and easily slips the cutting board over the bulk of the space to store out of the way. I like the extended faucet for easy cleanup and you can’t miss that “chrome” backsplash! So bright and unique!
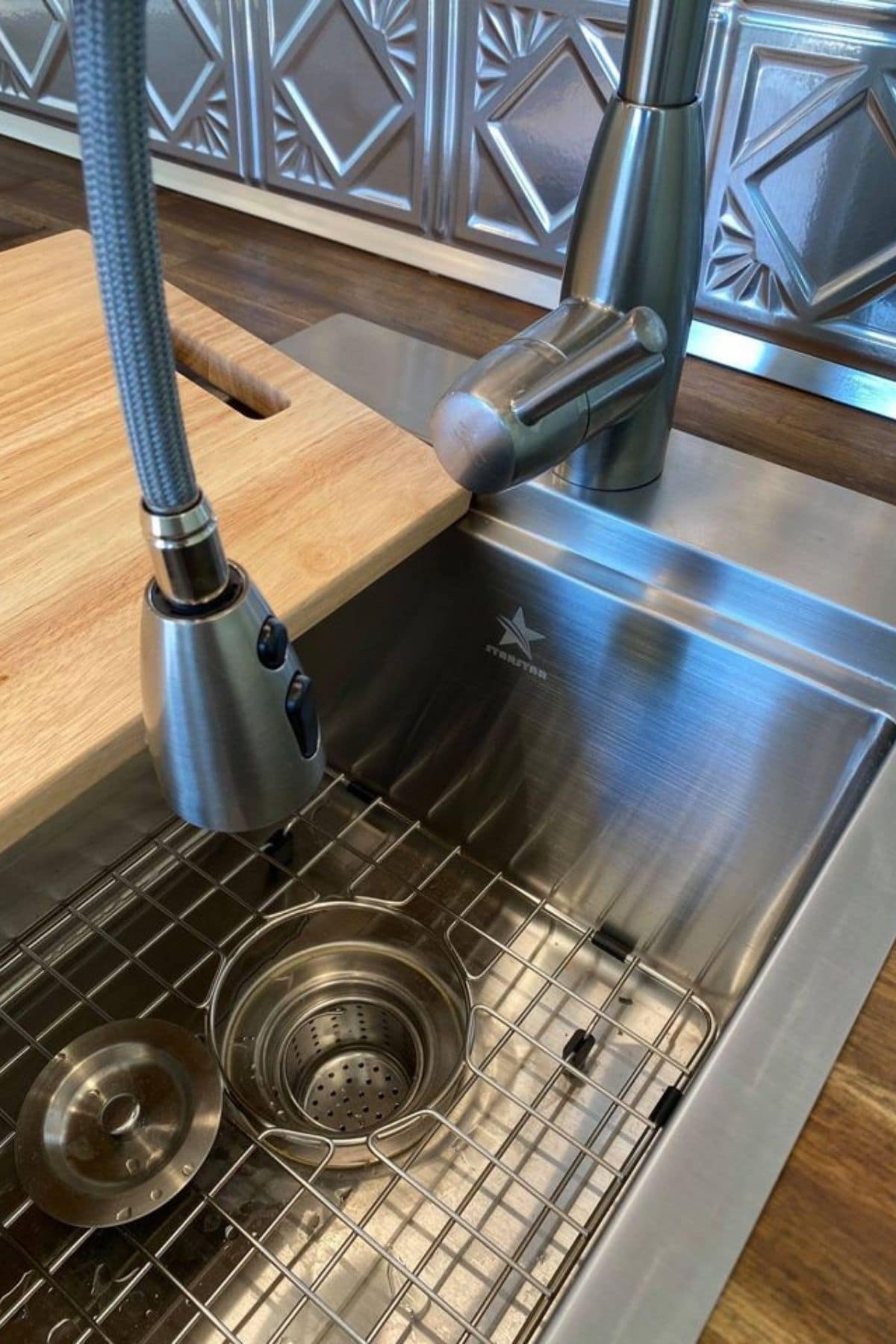
The only interior wall is behind the kitchen. Through the door by the sink, you find the bathroom with a loft for sleeping space. It is a combination bedroom and bathroom unit. Attached to this door is a larger mirror for those outfit checks.
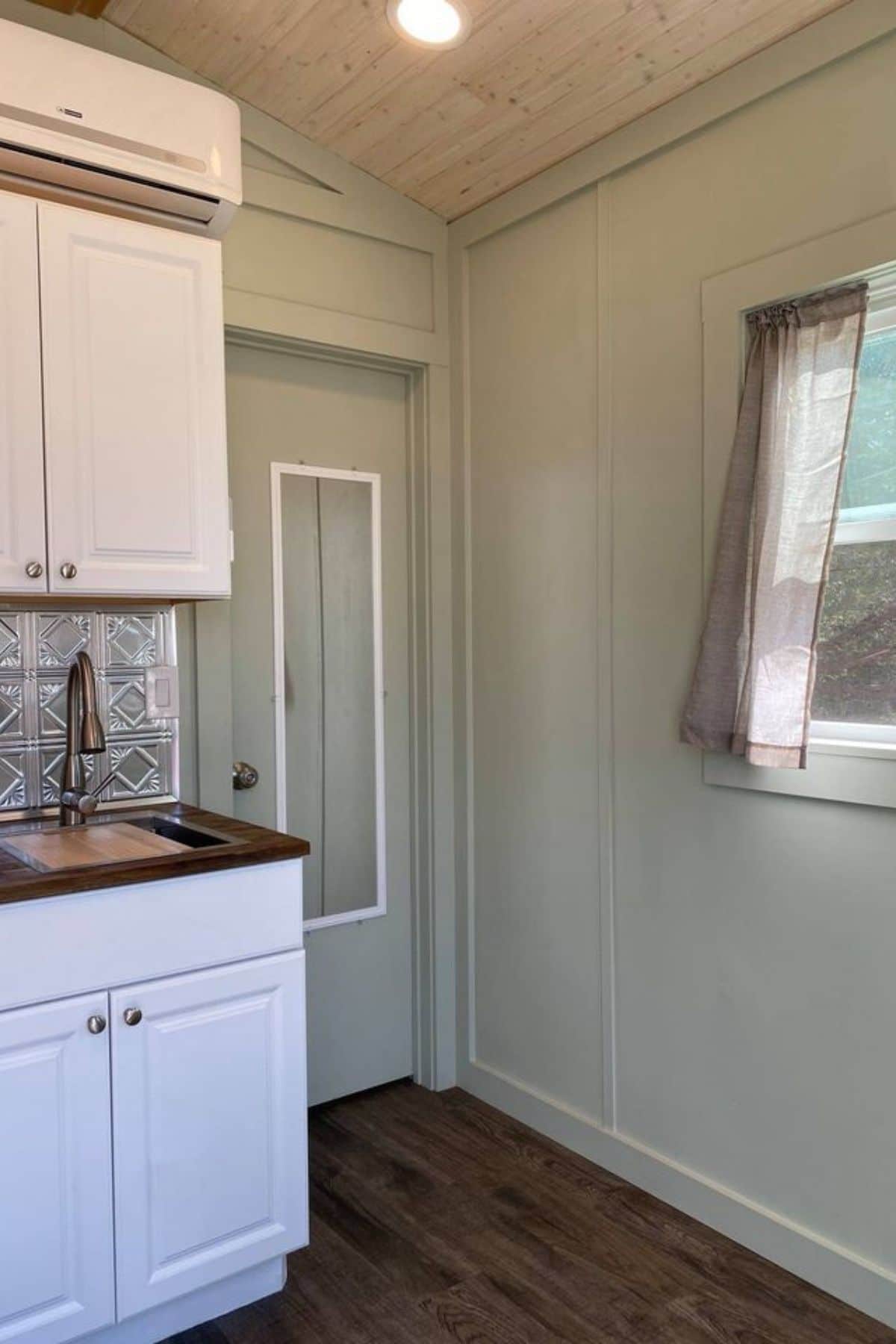
This unique layout may not be appealing to all, but is an excellent choice for a single individual looking to minimize their life. The lofted space has room for a twin mattress or potentially a full mattress.
Below the loft is the washer and dryer combination on one side, and just behind the ladder, you can see a closet rod for hanging clothes. The open space could also hold a storage shelf or bins for clothing storage if you prefer.
To the left of the door is the sink and corner shower with the toilet being to the right just behind the door to the bathroom.
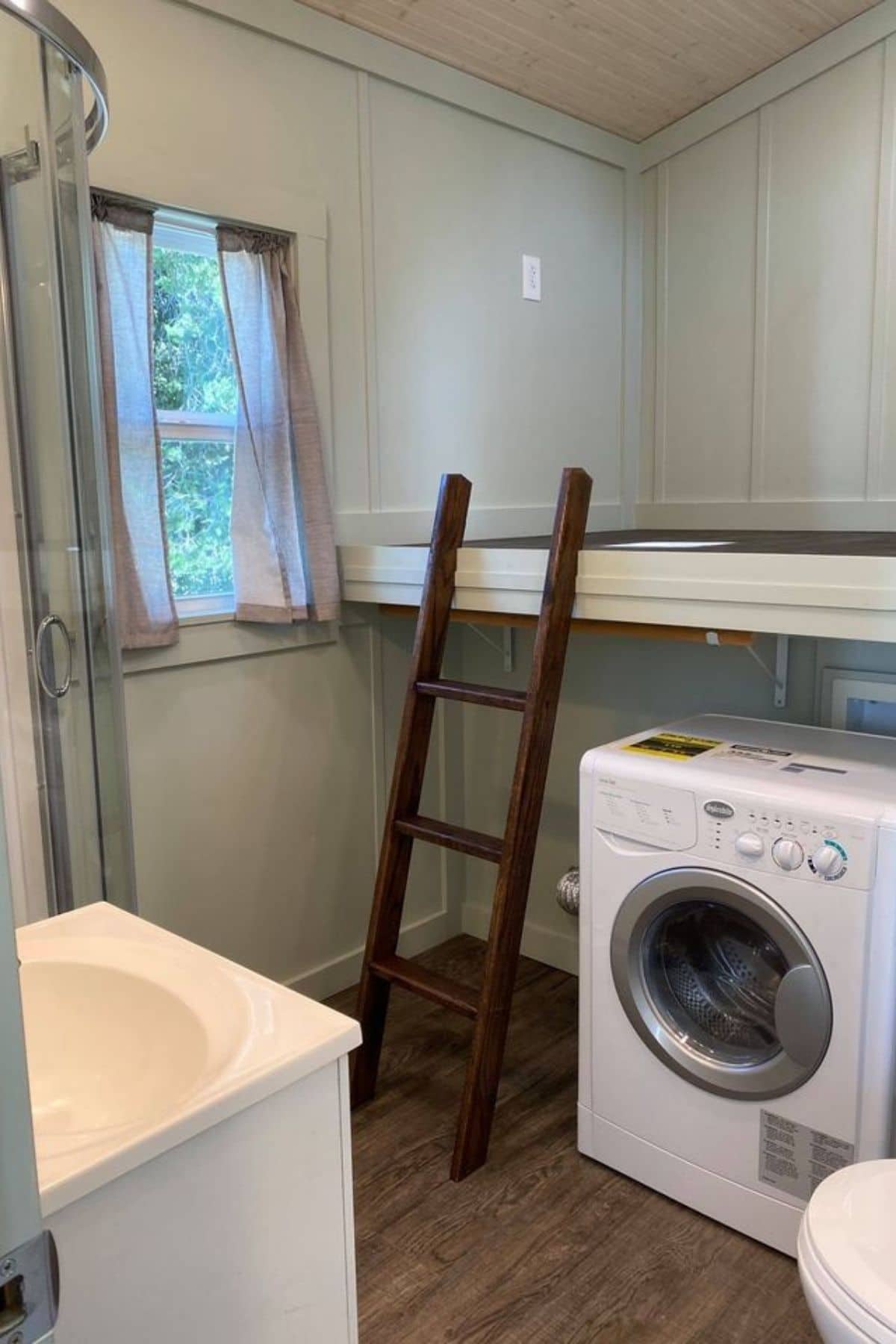
The loft space has multiple outlets and while designed as a sleeping space, could also be used for storage or a “walk-in” closet with minor adjustments. If you prefer to use a futon or sofa in the main living space for sleeping, this can be turned into pure storage easily.
Unlike most loft ladders, this one is not movable. As you can see, it has been built custom to fit against the edge of the loft seamlessly.
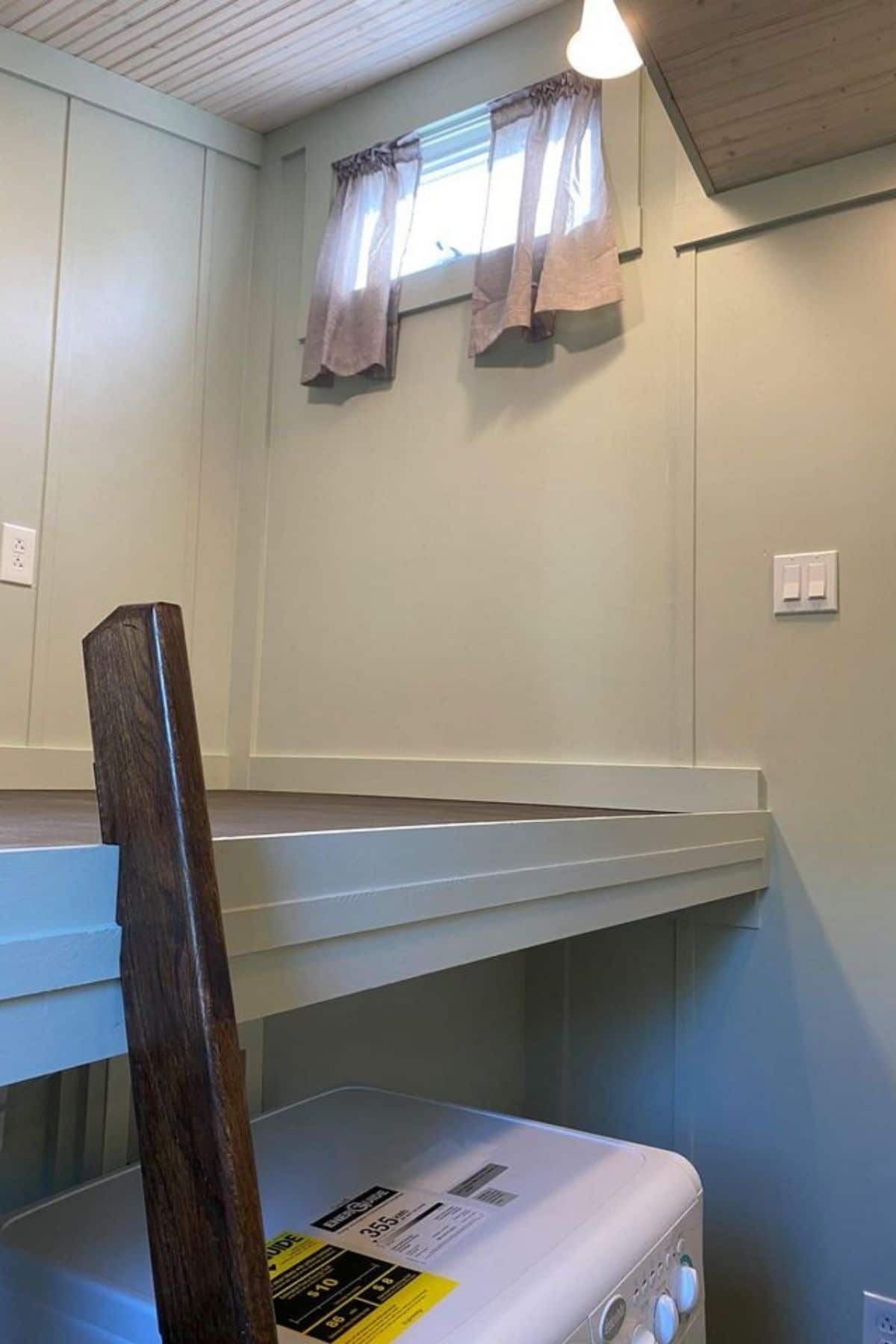
The corner glass shower is small but has built-in shelves and the curving shower door makes it feel bigger. The wall-mounted mirror could easily be replaced with a medicine cabinet if you needed additional storage here.
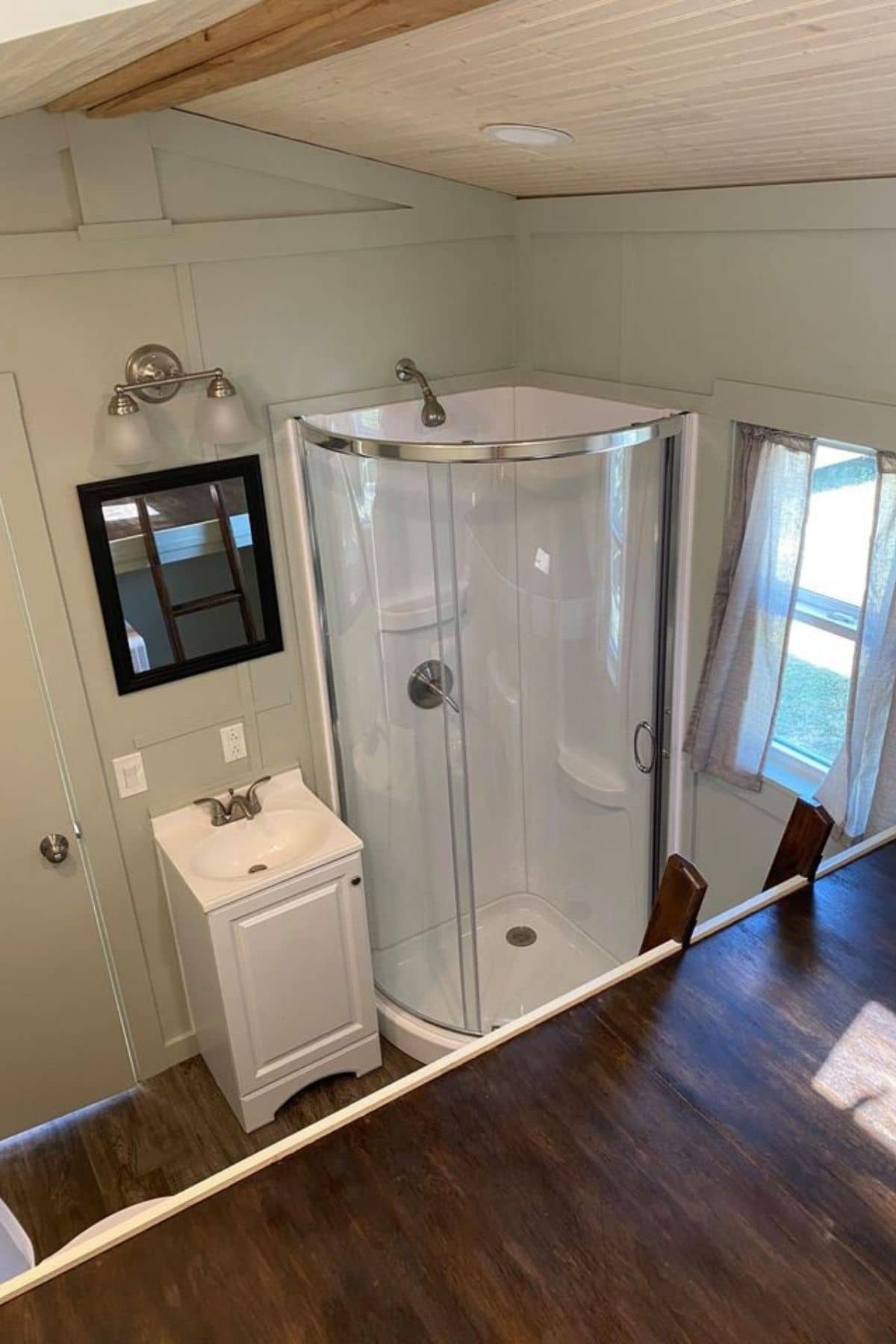
Hop over and check out the full listing in the Facebook group, Tiny House Marketplace. Let the seller know that we sent you from iTinyHouses.com!
Interested in more tiny house plans? Check out more great tiny homes below!
- 320 Square Foot Custom Tiny House Has Tiled Bathroom with Full Bathtub
- The Spa Bathroom Turns This Shipping Container Into a Luxury Tiny Home
- This Tiny Conversion Includes an Amazing Bathroom
- 30′ of Modern Tiny Style in This Custom Texas Home on Wheels
- Techy Couple Convert School Bus into Modern Tiny House to Escape the 9-5
- Artist Converts Van Into Amazing Fantasy Getaway Inspired by LOTR
- This Tiny Van Conversion is a Work of Art Inside and Out
- Couple Builds Beautiful Tiny House on Vancouver Island
- The 198 Square Foot Irish Gypsy Caravan Will Fuel Your Wanderlust

