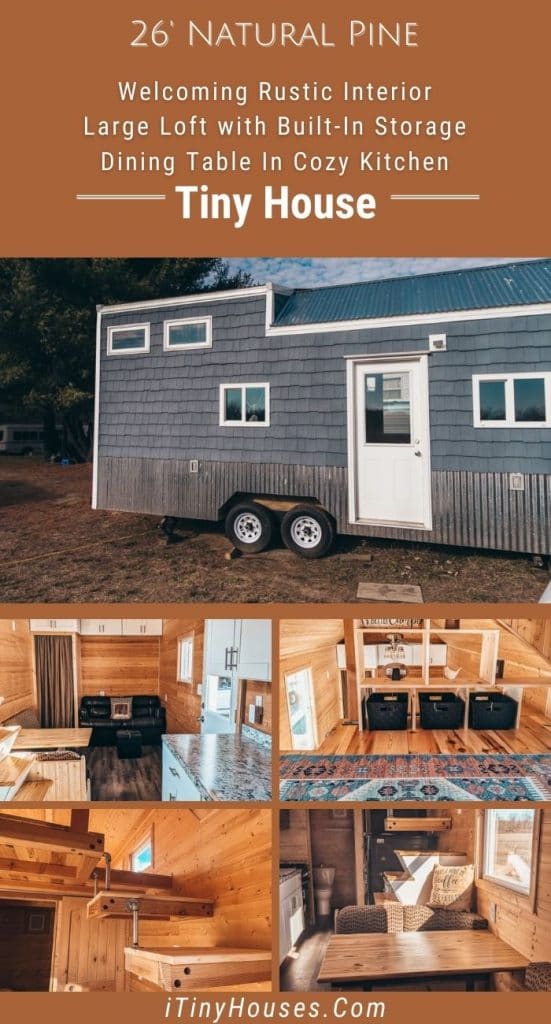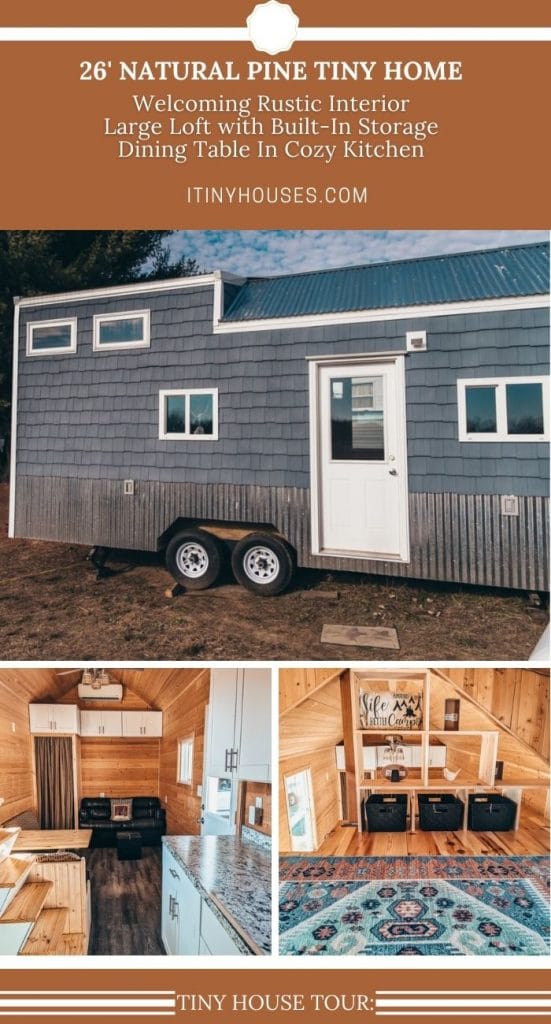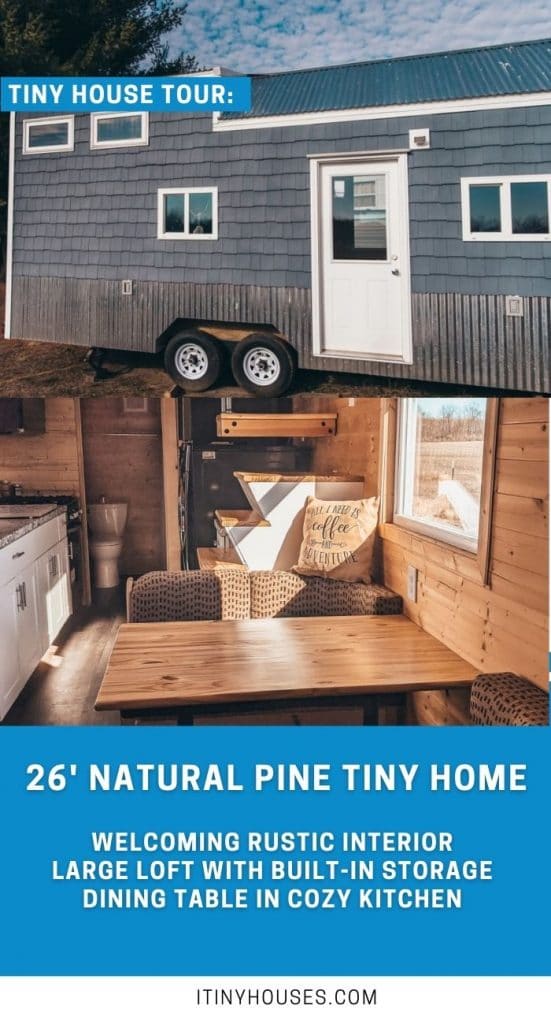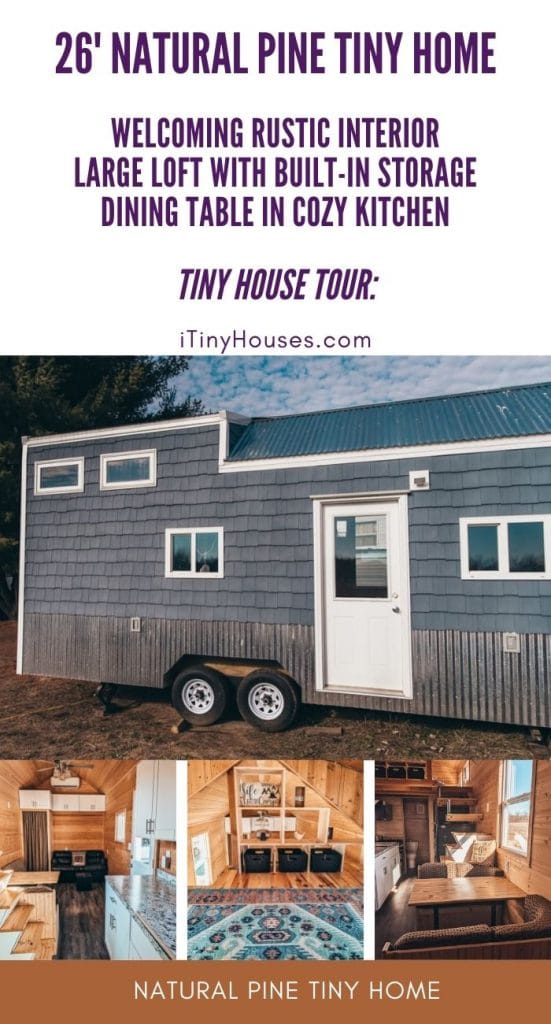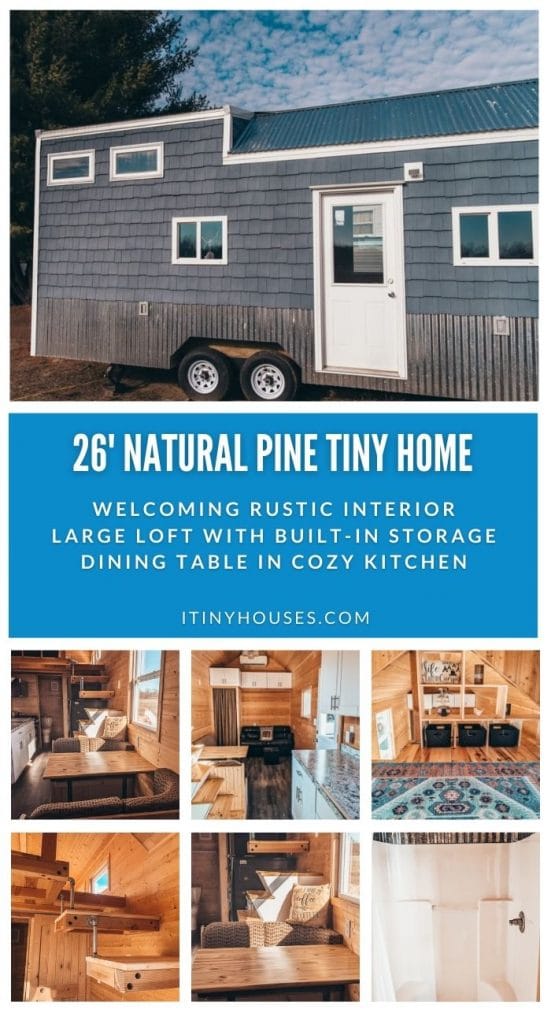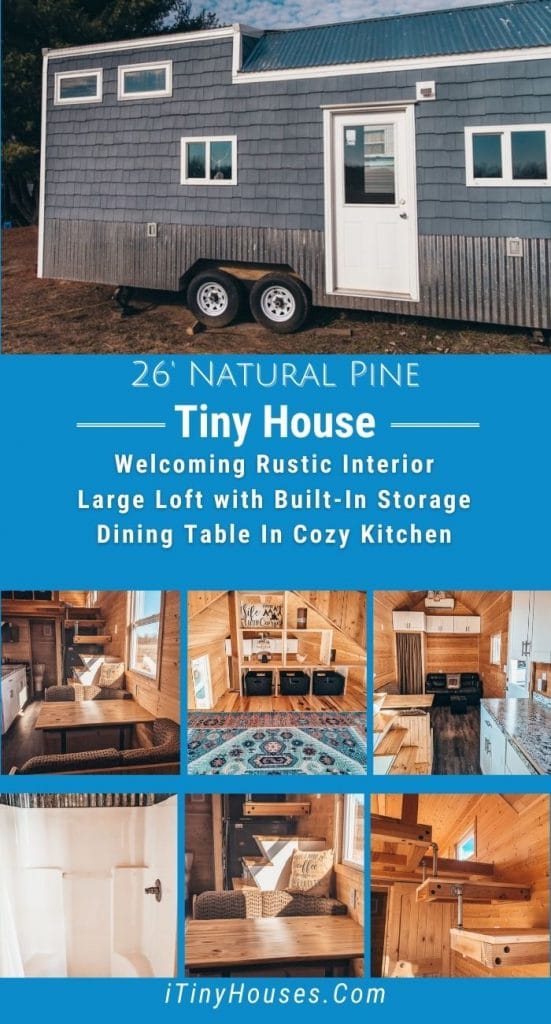This 26′ tiny home on wheels is the perfect choice for someone looking for a home that is rustic and welcoming. The outside is a classic style, and the inside is floor to ceiling natural pine with tons of homey additions. Inside you are welcomed with an open floor plan featuring a loft style bedroom, tons of storage, and a dining booth that doubles as a bed for guests!
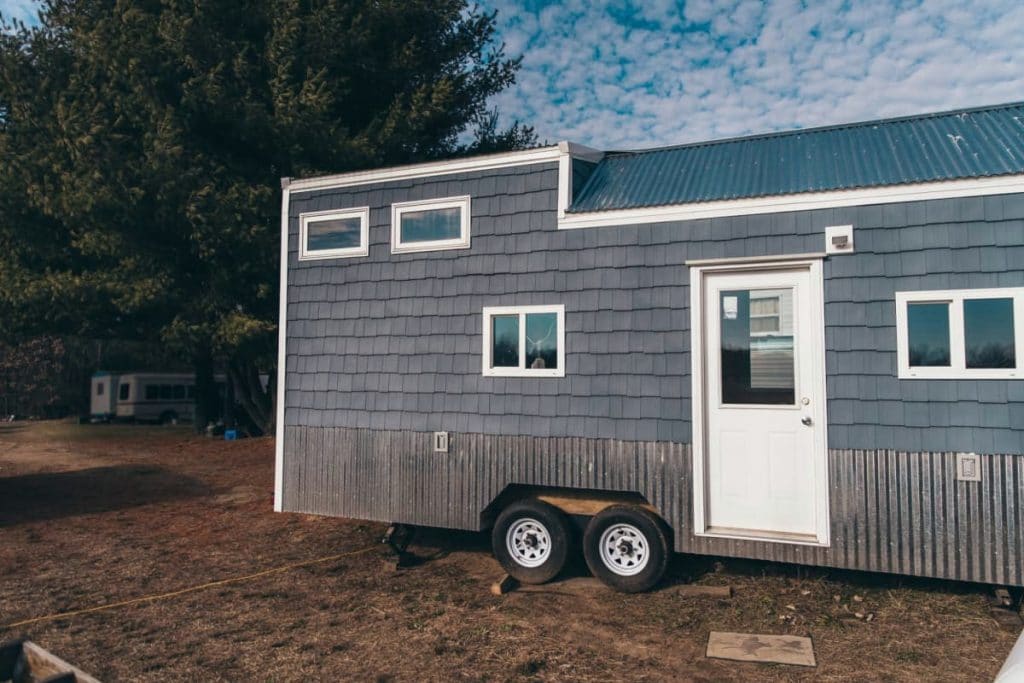
My first thought when seeing inside this home is that it is the ultimate cabin you can drive anywhere you want! Whether it’s your fulltime home or a vacation getaway, it’s welcoming and cozy.
This home includes a spacious living area, a full kitchen that includes full-sized appliances, and this custom built dining booth that easily converts into a bed. Very reminiscent of the RV dining booths, it’s a great addition that just makes it even more versatile.
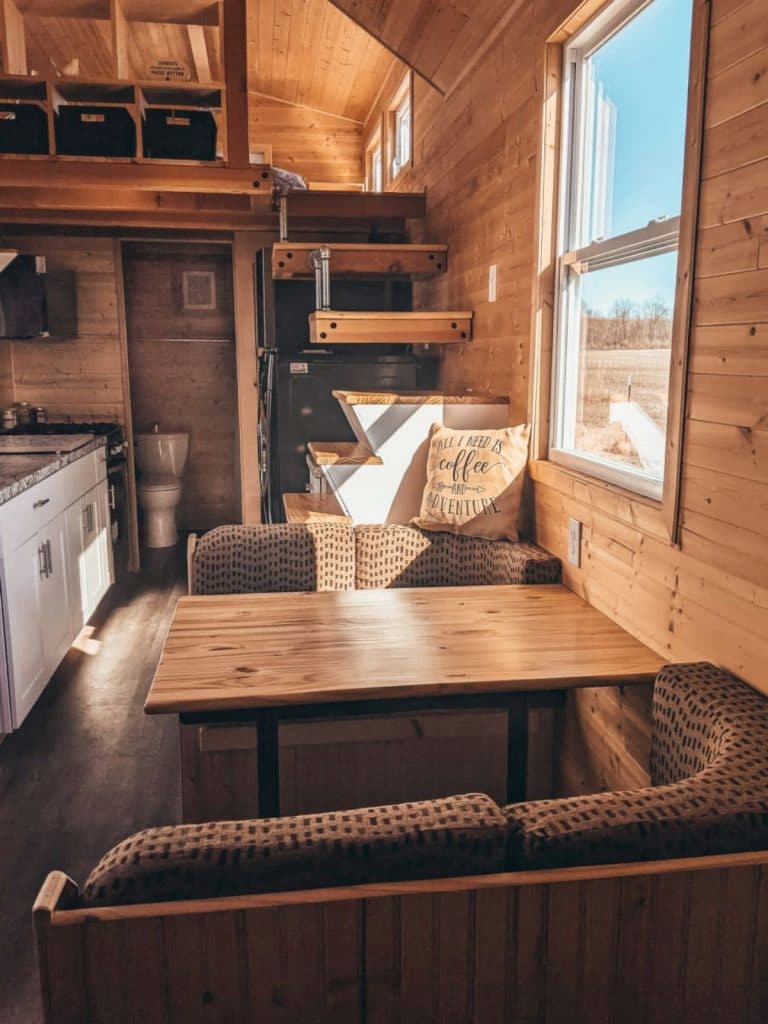
Just past the dining space are the stairs to the loft, and beyond that you find a combination washer and dryer as well as a full-sized refrigerator. These additions make living in this home full-time easy for anyone.
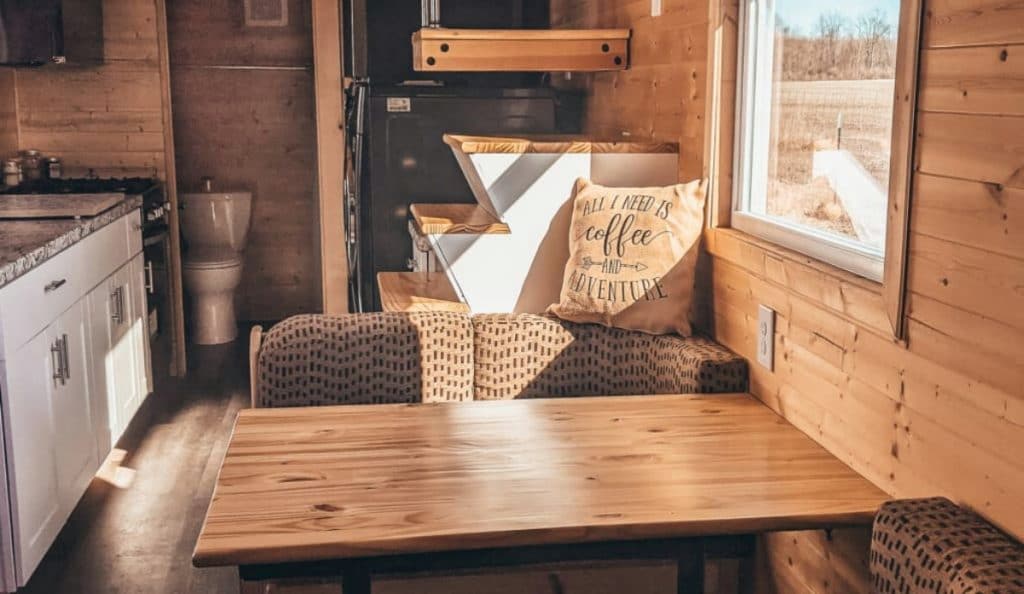
The open floor plan allows is great for opening up what might feel too small. There is room on the far end of the home for a sofa, and a cute little closet covered with a curtain. This makes clothing storage simple, but could be used for any storage you prefer.
I love that there are not just kitchen cabinets, but a nice set of cabinets above the living space. This is good for food storage, cookware, or just basic household supplies.
The kitchen counter is long and spacious for food preparation and the full-sized stove is amazing in this home. They have also included the microwave that includes a convection feature. If you are foodie, this is definitely a home that is sure to please!
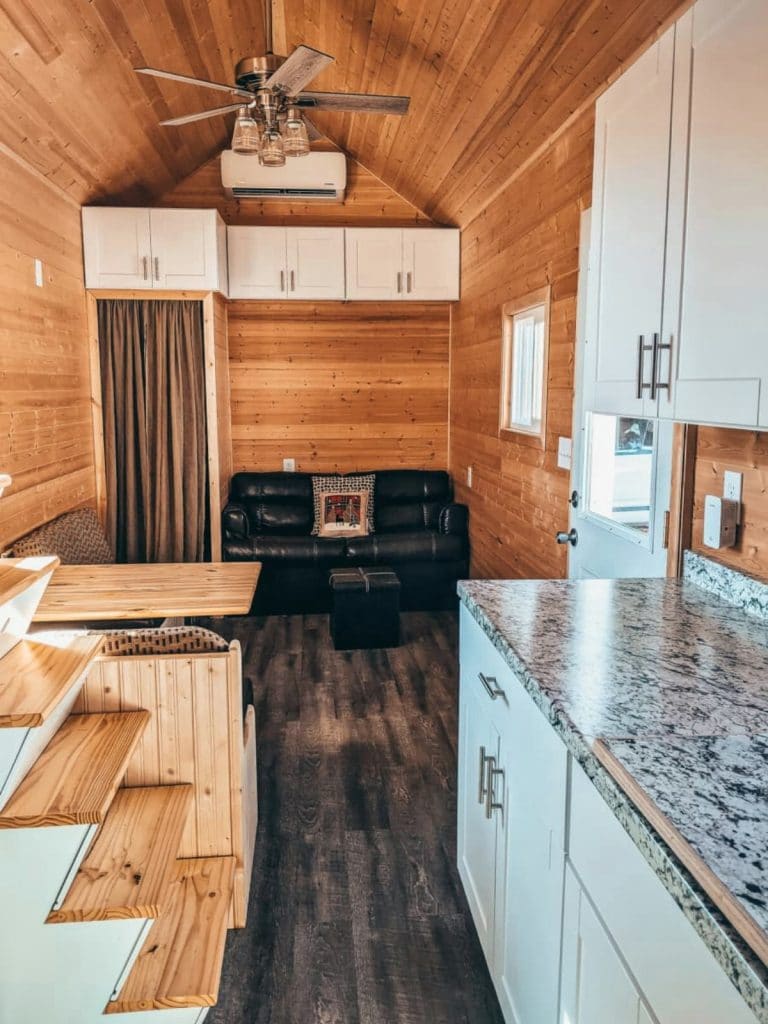
Under the loft is the small bathroom. Open pipes and electronics are easy to access for emergencies, but they don’t keep you from having room for a nice vanity, a bit of shelving for storage, and a built-in medicine cabinet.
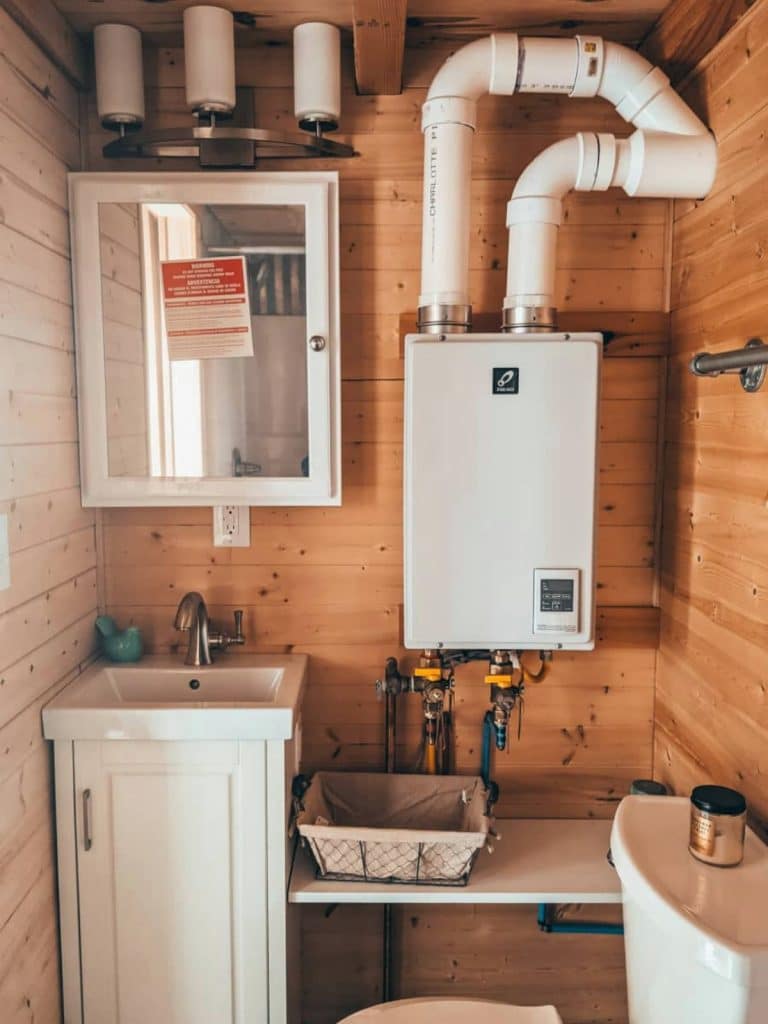
Across from the vanity is the extra-large shower stall. This is a basic stall with added shelving for your toiletries, but I love the corrugated metal surround. So easy to clean and definitely fits the rustic appeal of the home.
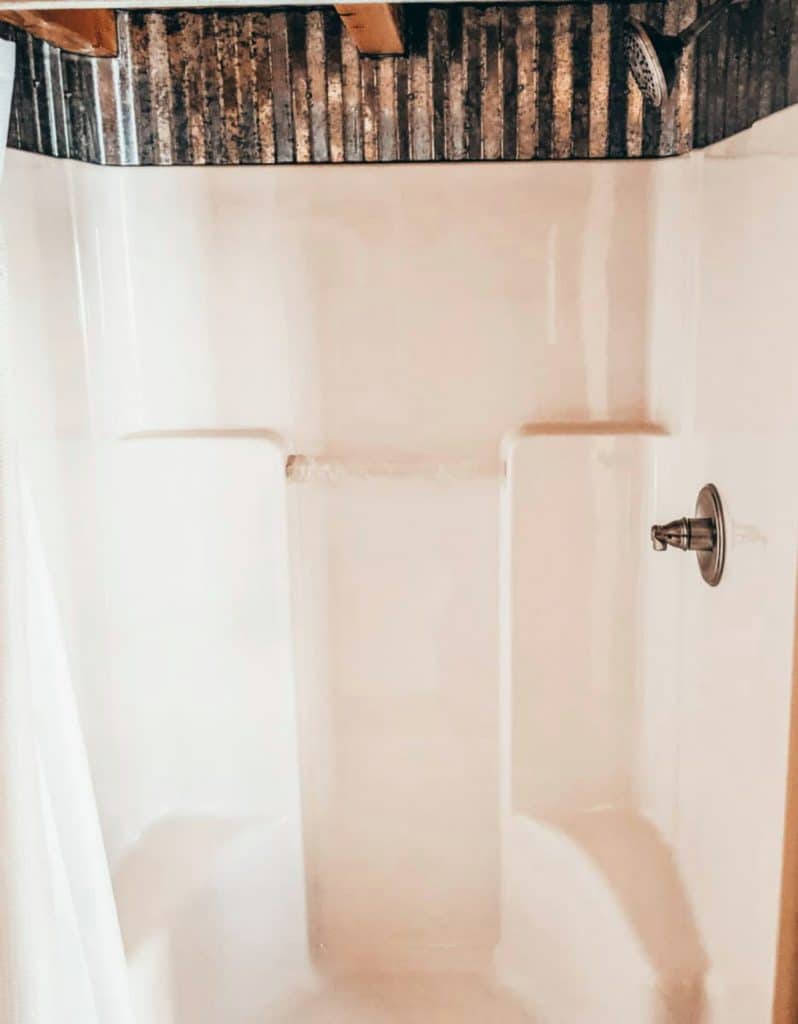
Back in the main area of the home, you will love these floating shelves leading to the loft. I really like the use of metal pipes on these for security and a unique look. They are sturdy while still fitting into the theme of the home wonderfully.
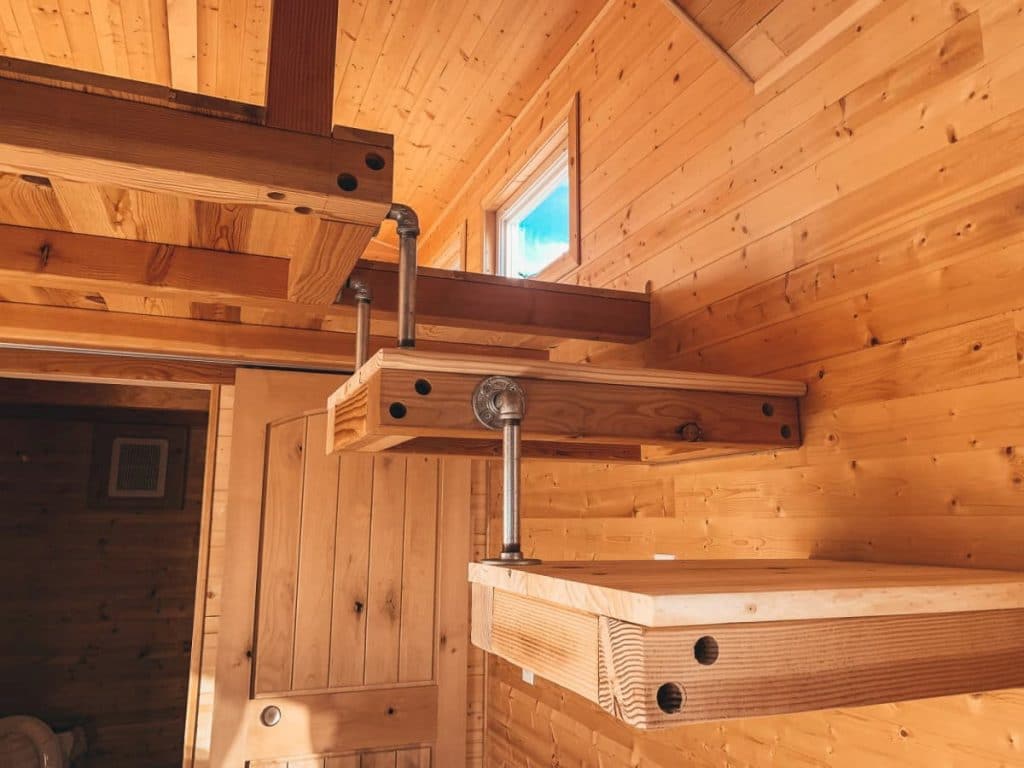
This loft is amazing! A nice large space for a bed and sleep space, but large enough to include shelves for storage and room for a few cushions to use as a space for relaxing and reading a good book.
The bonus of this wall of shelves is that it adds a bit of privacy without blocking off the space and making it feel too dark or closed off from the home.
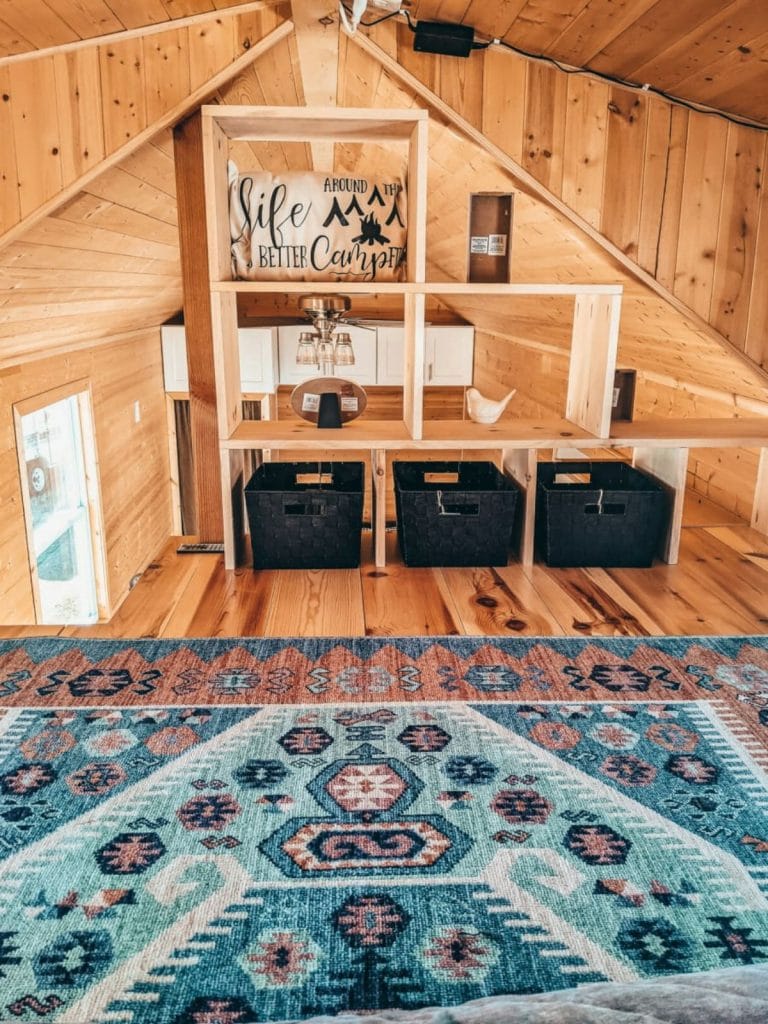
Interested in making this gorgeous home your own? Check out the full listing on Tiny House Listings. Let them know that iTinyHouses.com sent you!

