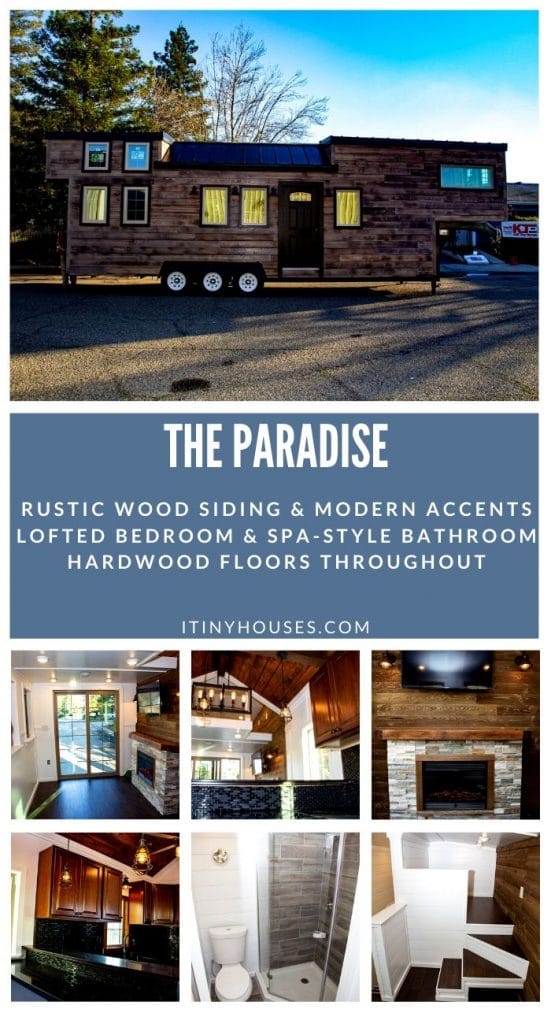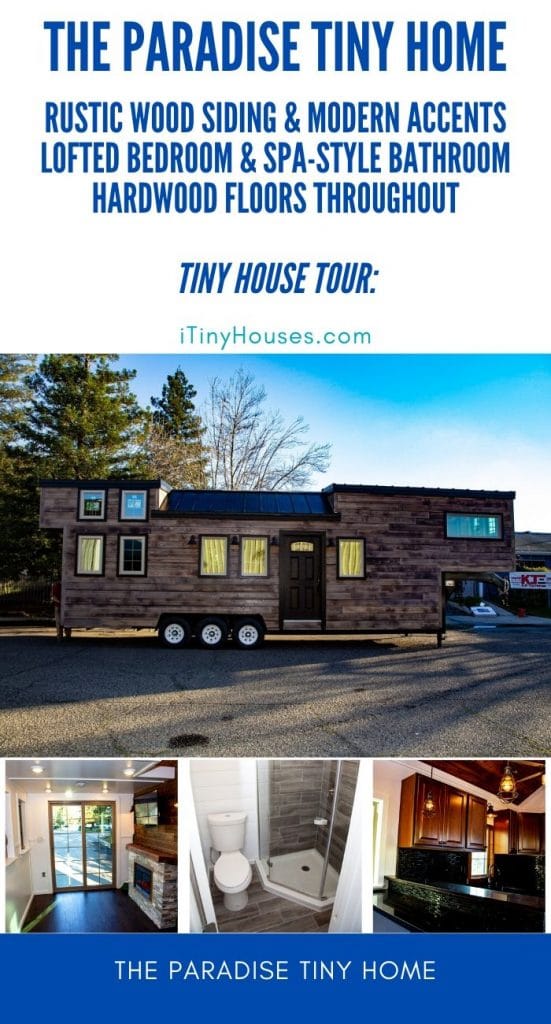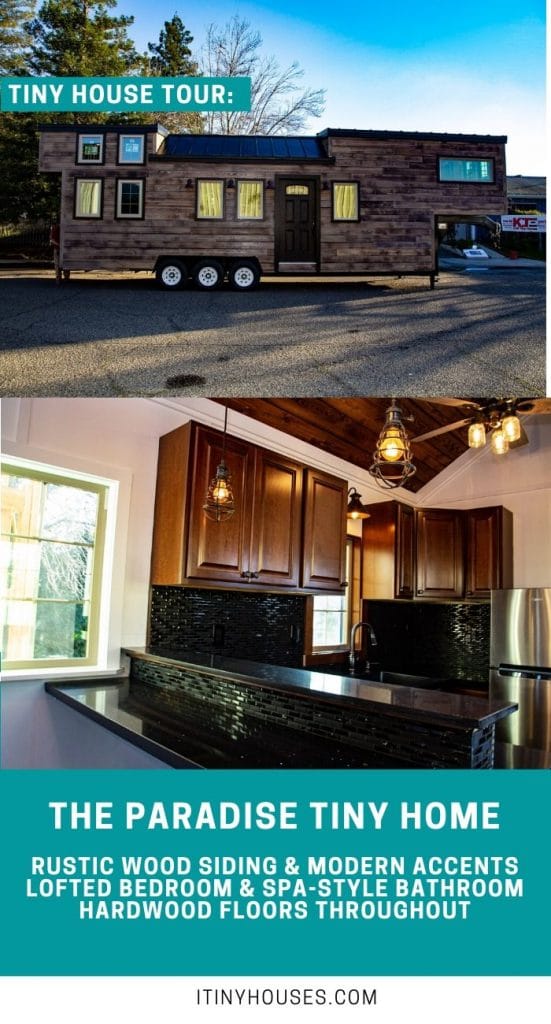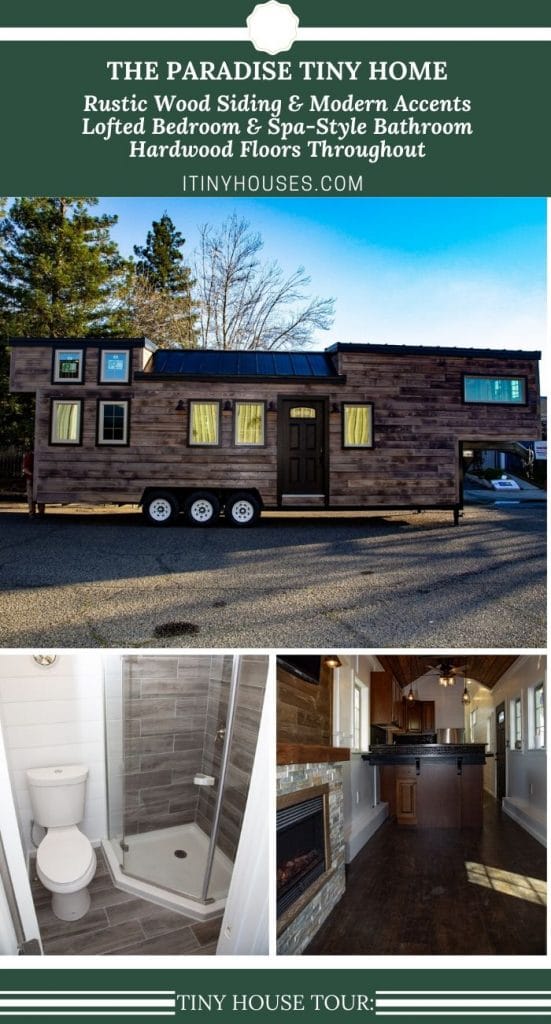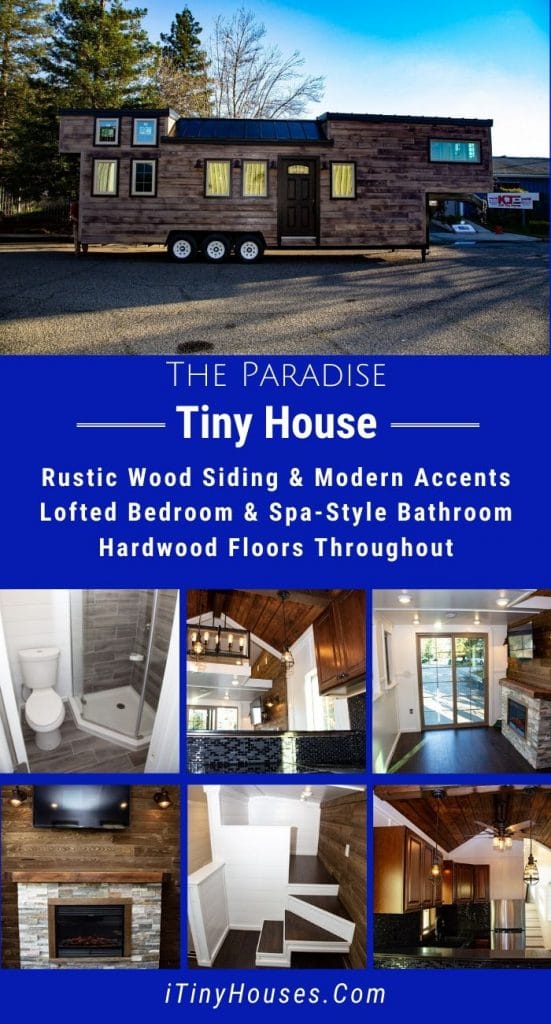The Paradise by KJE is a perfect modern tiny home style with multiple loft spaces, a gourmet kitchen, and absolutely stunning woodwork inside and out. You will fall in love with this tiny home on wheels and make it your new minimalist home!
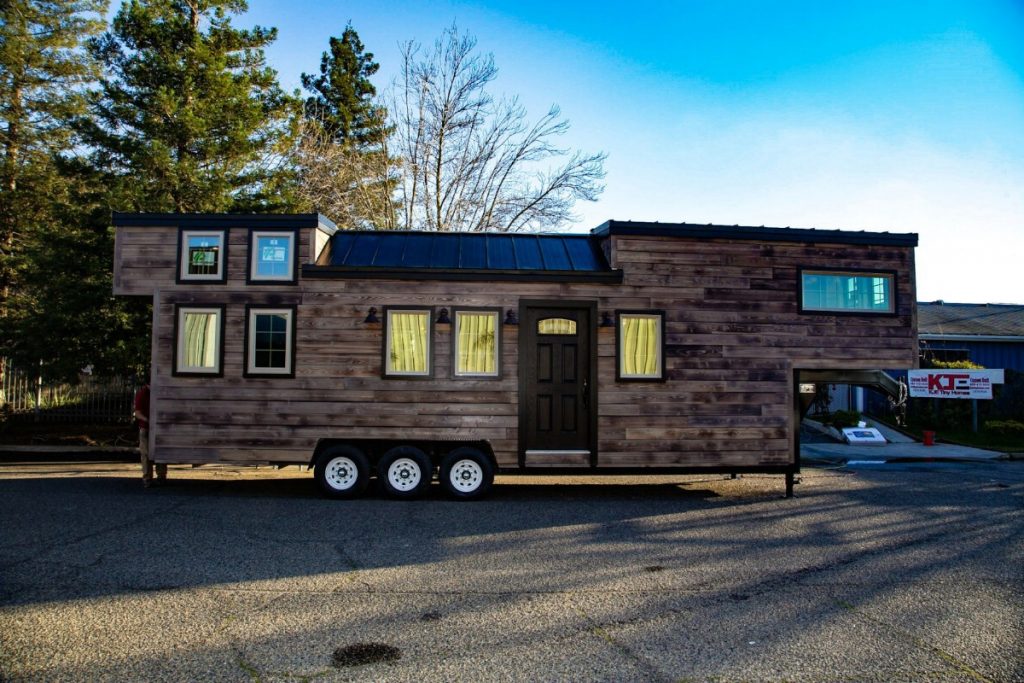
The Paradise is just that, paradise on wheels. If you are looking for a tiny home that is perfect for parking on property or potentially moving around as you explore the world, this is the one for you.
The wood lined walls and ceiling are expertly crafted with rustic appeal and modern quality. This living space includes a lovely built in functional fireplace and a bar to separate the living and kitchen space.
I love the barn door styling to cover additional storage under the bar. So pretty and functional at the same time.
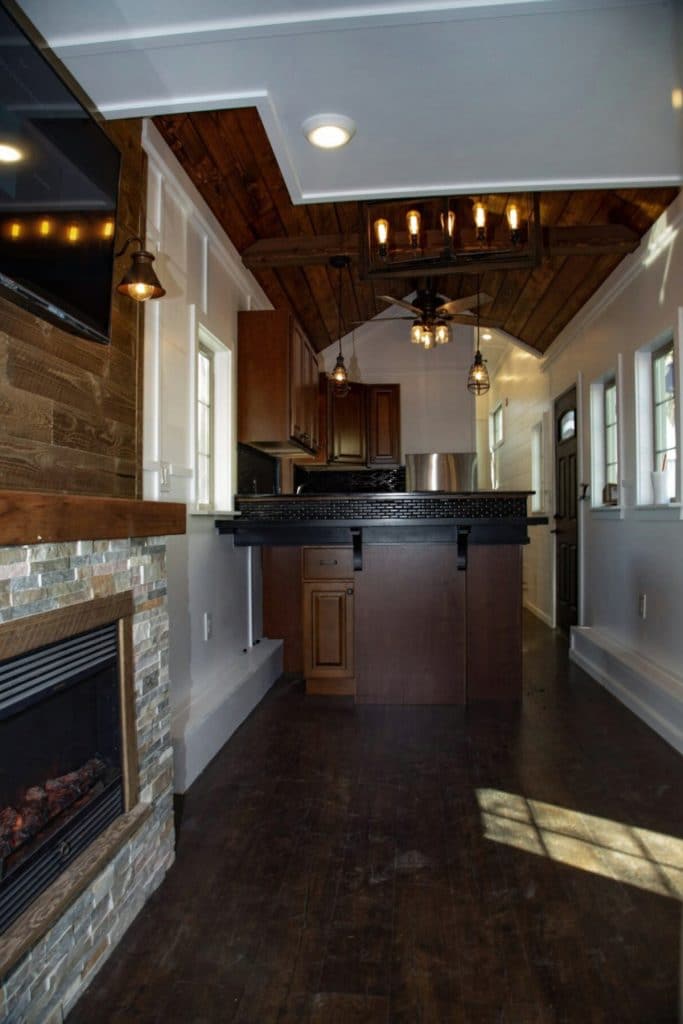
Above the fireplace a flat screen TV fits perfectly. Wall sconces offer extra light, and the mantle gives added storage space for decor or your personal movie collection.
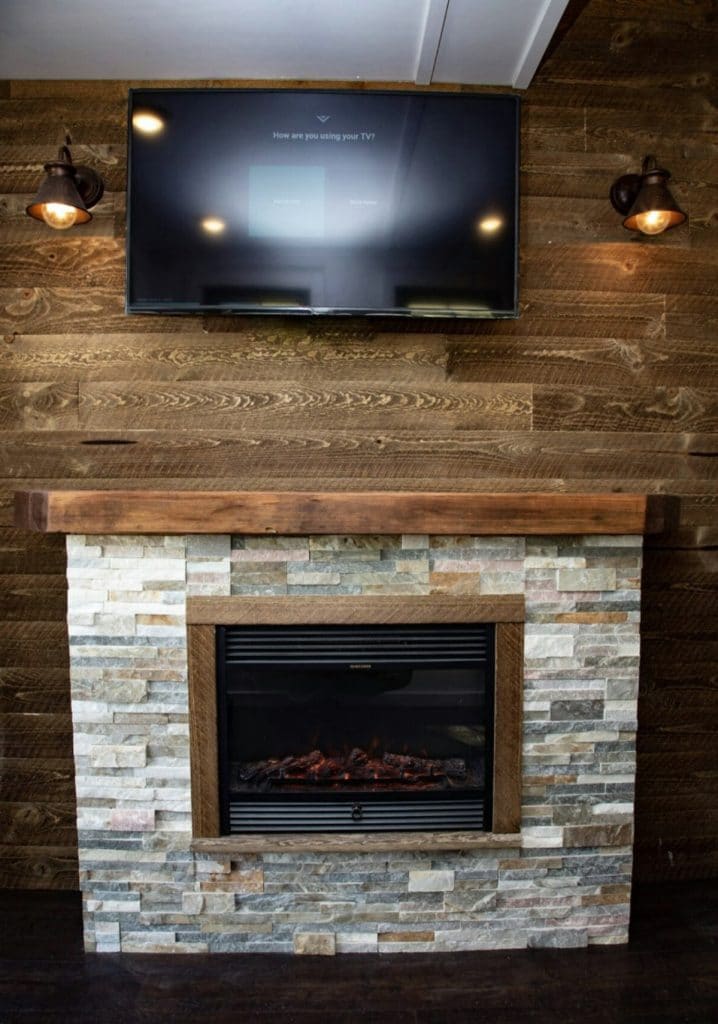
The kitchen takes up a fairly large portion of the living space, but it is worth the added room. A simple bar separates the kitchen from the living room area with stunning tile work on the backsplash throughout.
Lights dangle over the bar and sink, but a ceiling fan in the center really adds added light. The cabinets above the counters perfectly match the wood trim and ceiling tying the look together beautifully.
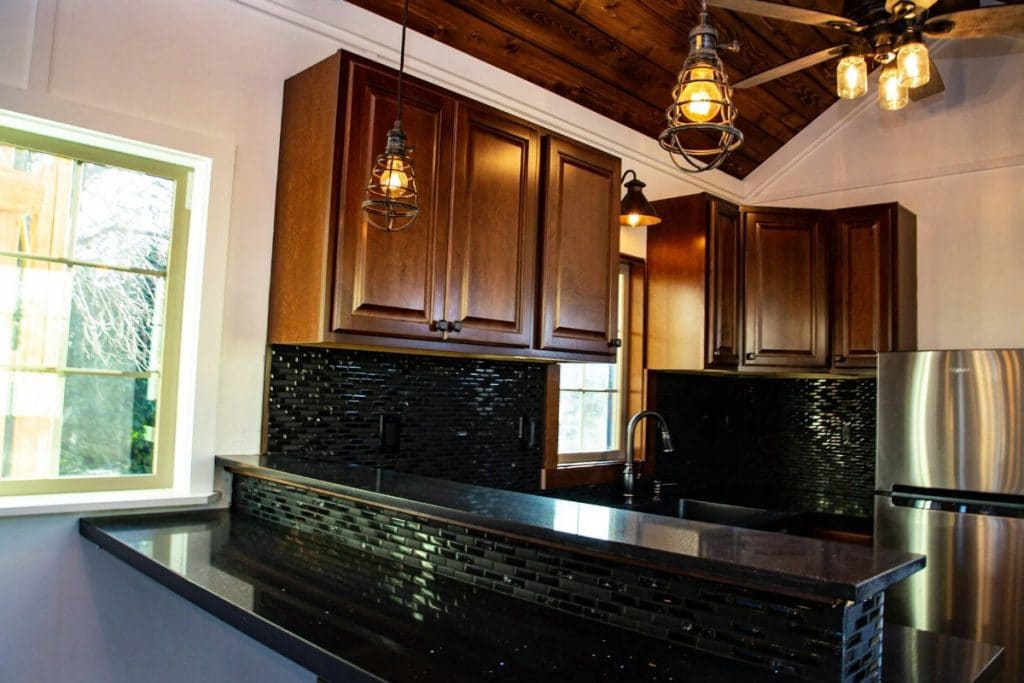
A side door off of the kitchen space makes it convenient for unloading groceries as needed. Plus, you have added windows on both sides to bring in light. Such a beautiful functional space!
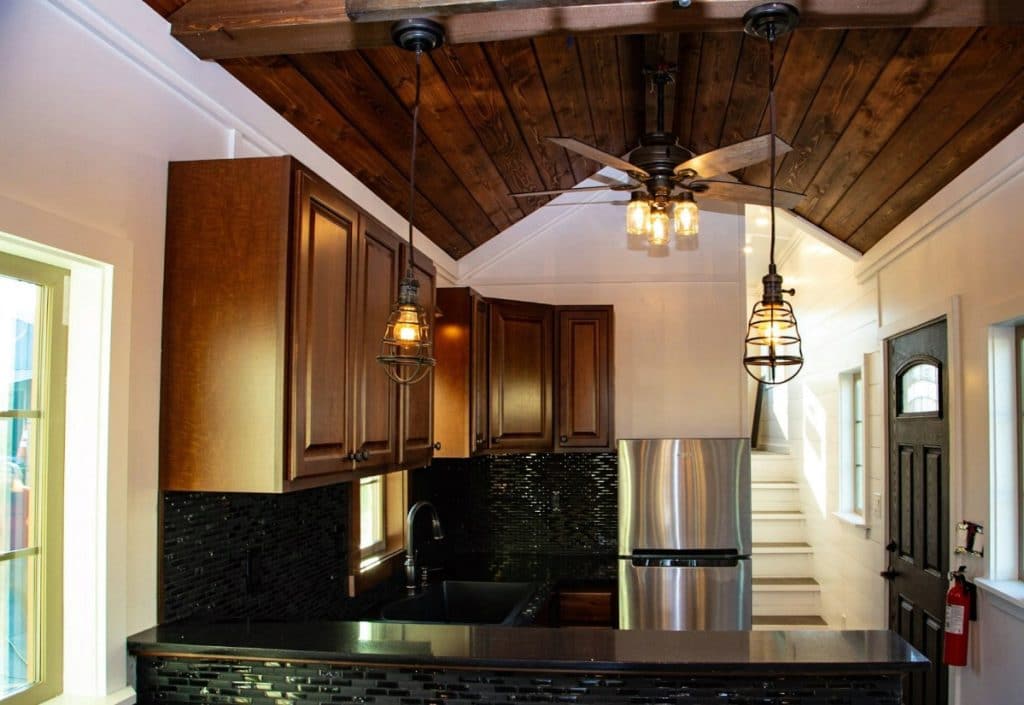
On the back wall of the kitchen is a small but nice sized refrigerator. Above this space is an open area where you could add additional shelving or cabinets for storage. Of course, it’s also ideal for adding little bits of home decor to bring your personal style to the home.
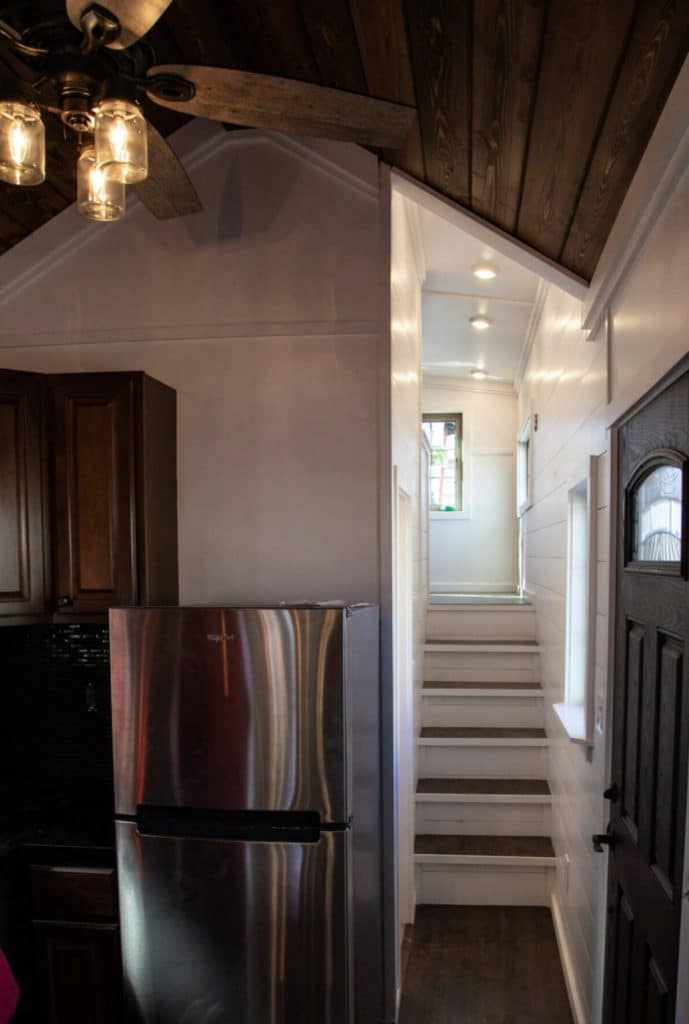
Past the kitchen is a short hall leading up to the stairs and loft space. Of course, between the two is the bathroom. While small, it’s perfect for this little home.
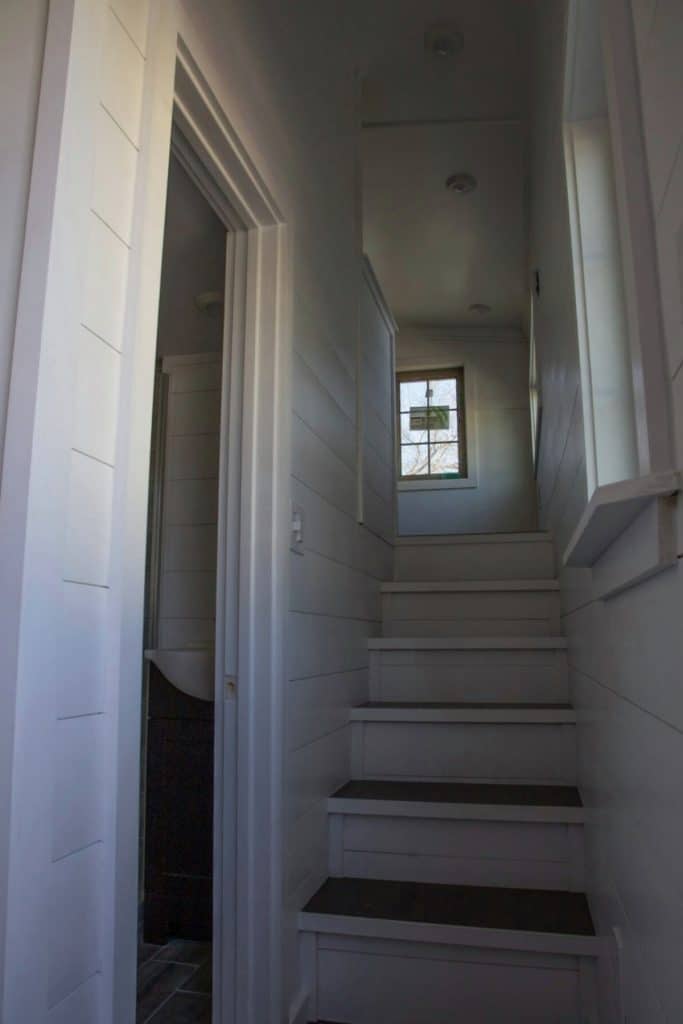
A corner shower lined by tile makes this feel like a spa bathroom while keeping with the tiny space needs. Shiplap walls surround the space for that modern farmhouse style everyone loves. What’s not to love about this gorgeous space?
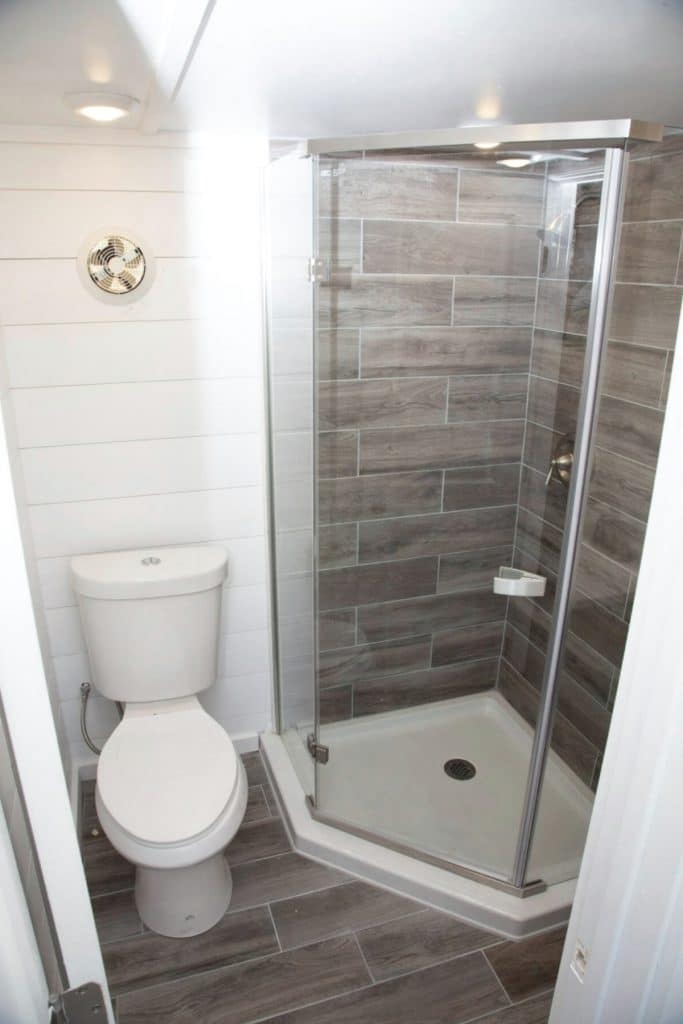
The stairs lead up to a small but nice little loft space ideal for a small but functional bedroom. Just what you need to have a private space for sleep and relaxation.
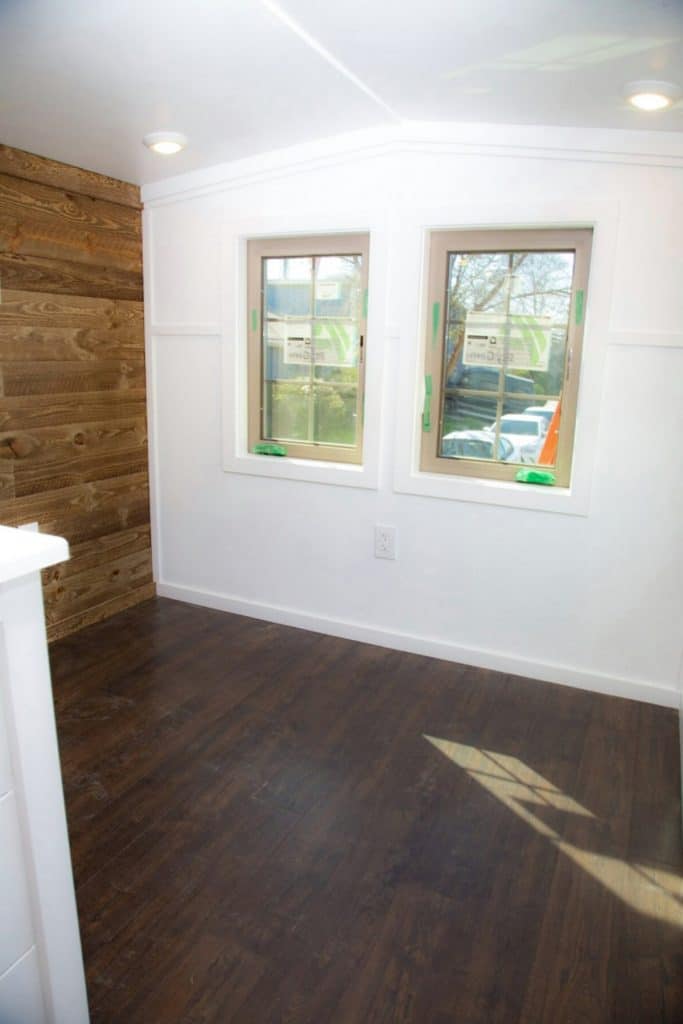
An additional loft space on the other side of the home creates a beautiful little nook for storage, a reading room, or an extra bed if needed.
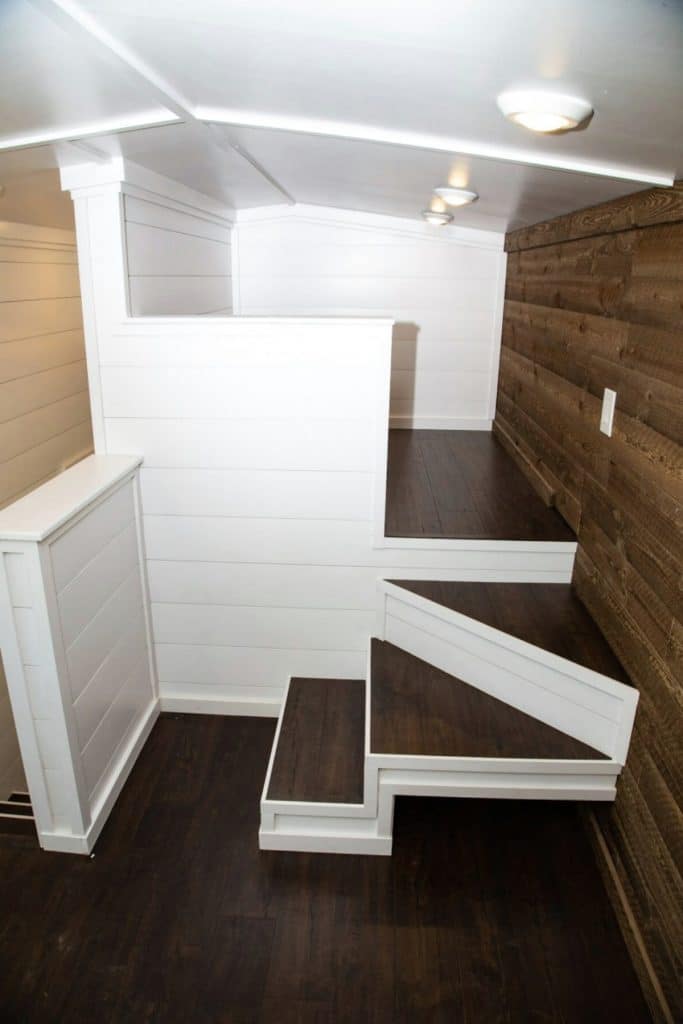
As you can see, from the kitchen the loft above the living area is a great place for storage. I love the beautiful light fixture hanging above the living area. It’s absolutely beautiful with the industrial theme.
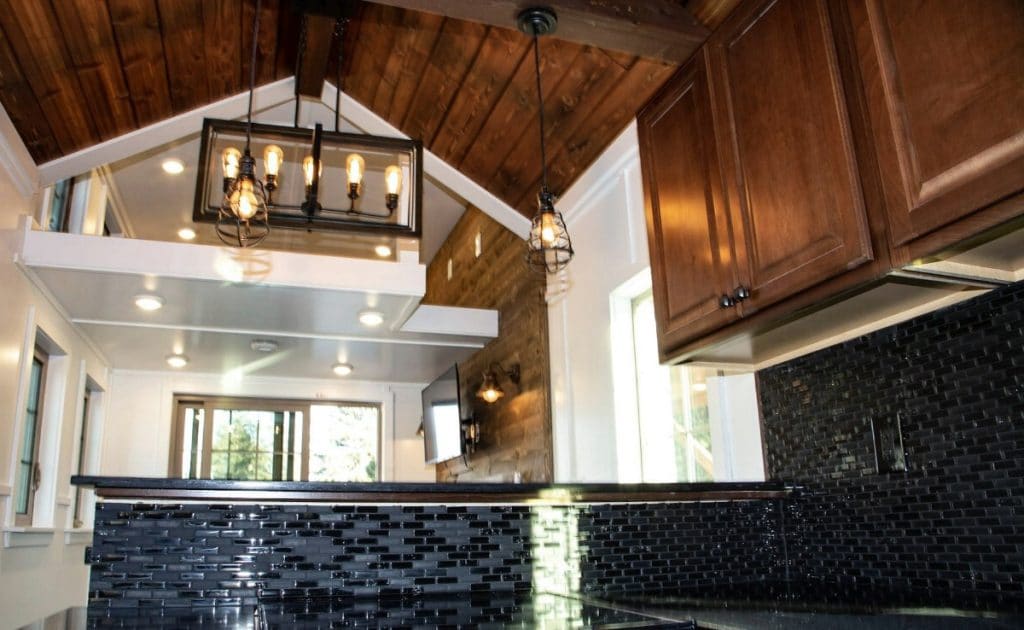
The living area is large enough for a few chairs or a sofa. You could even add a pull out sofa or futon here for even more sleep space if needed.
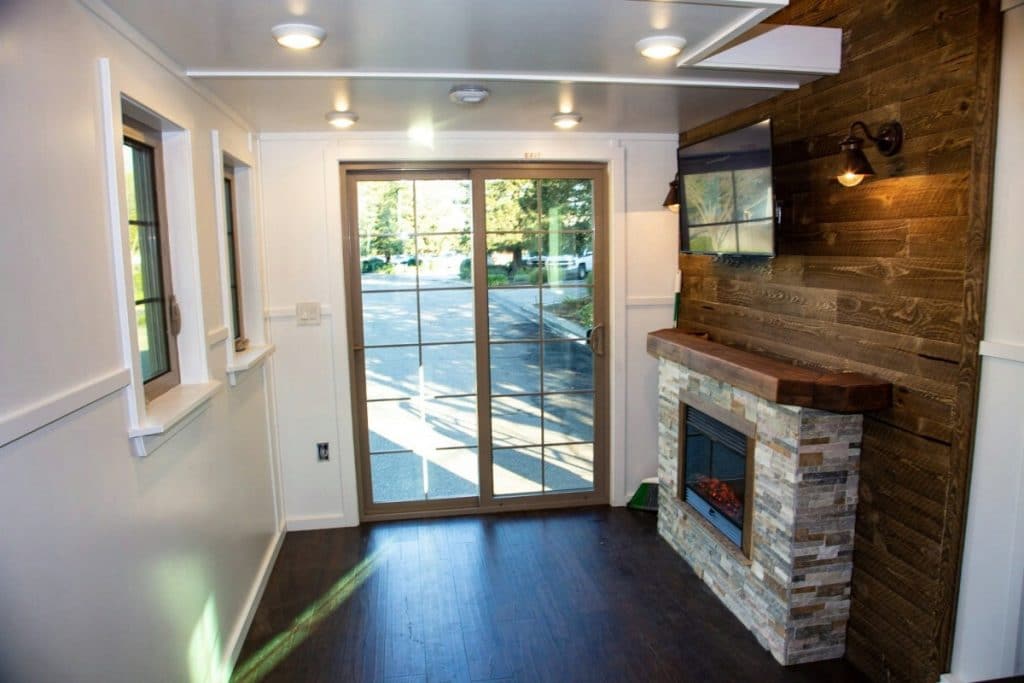
For more information about The Paradise, check the full listing on the KJE website. Make sure you let them know that iTinyHouses.com sent you.

