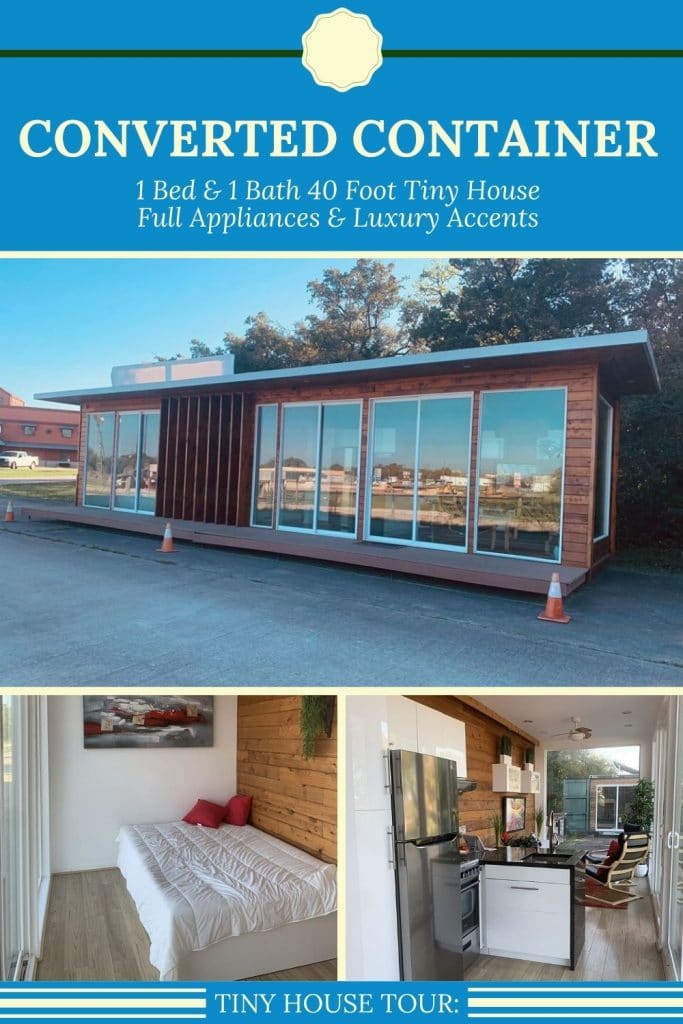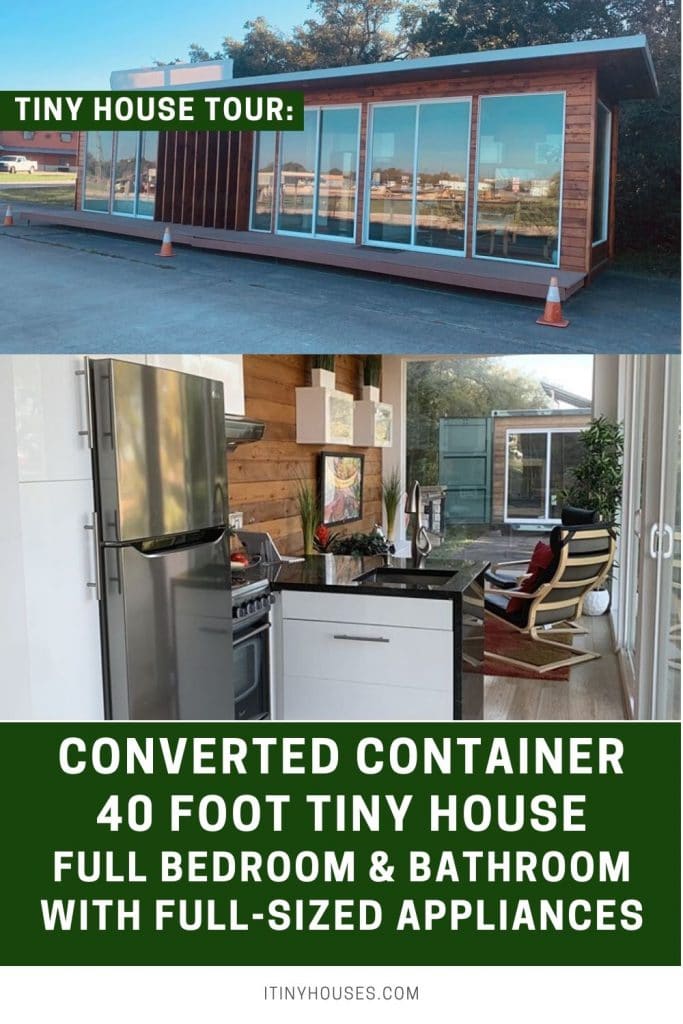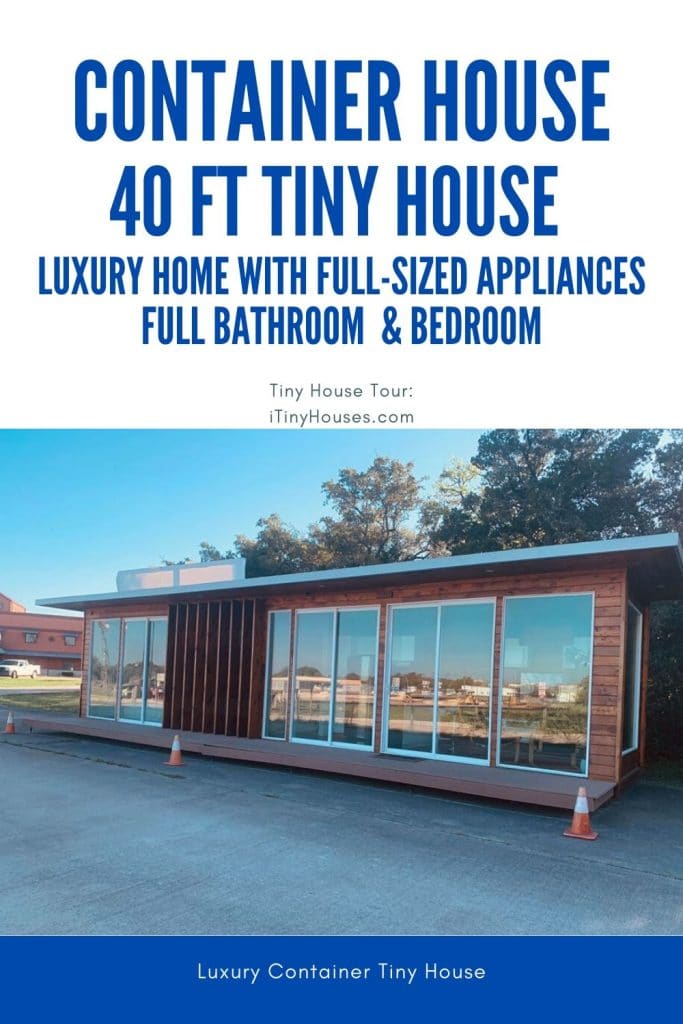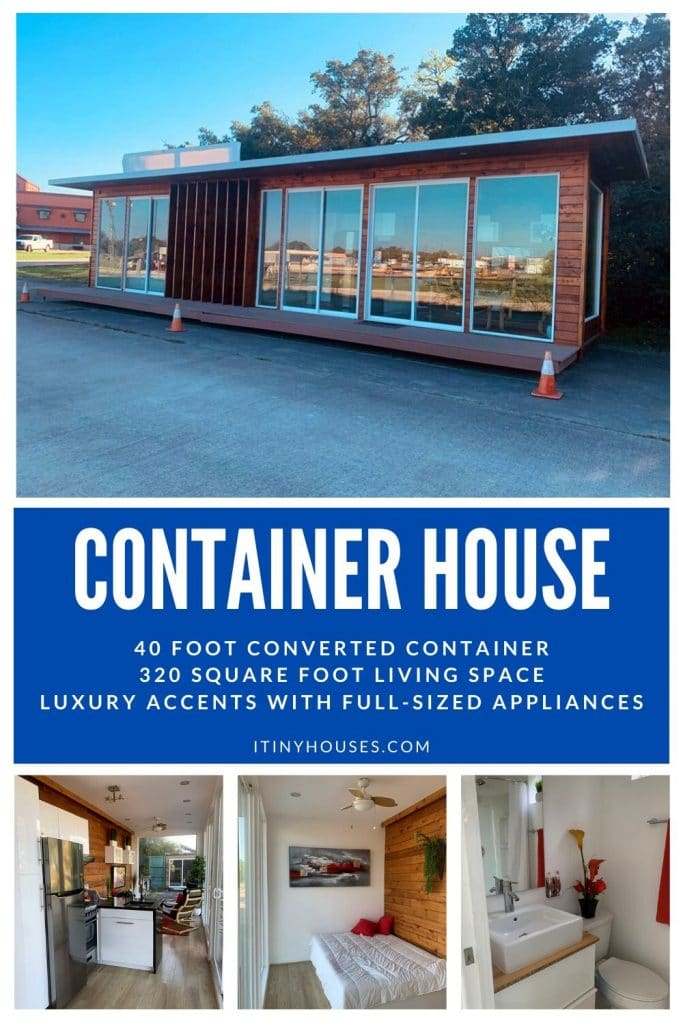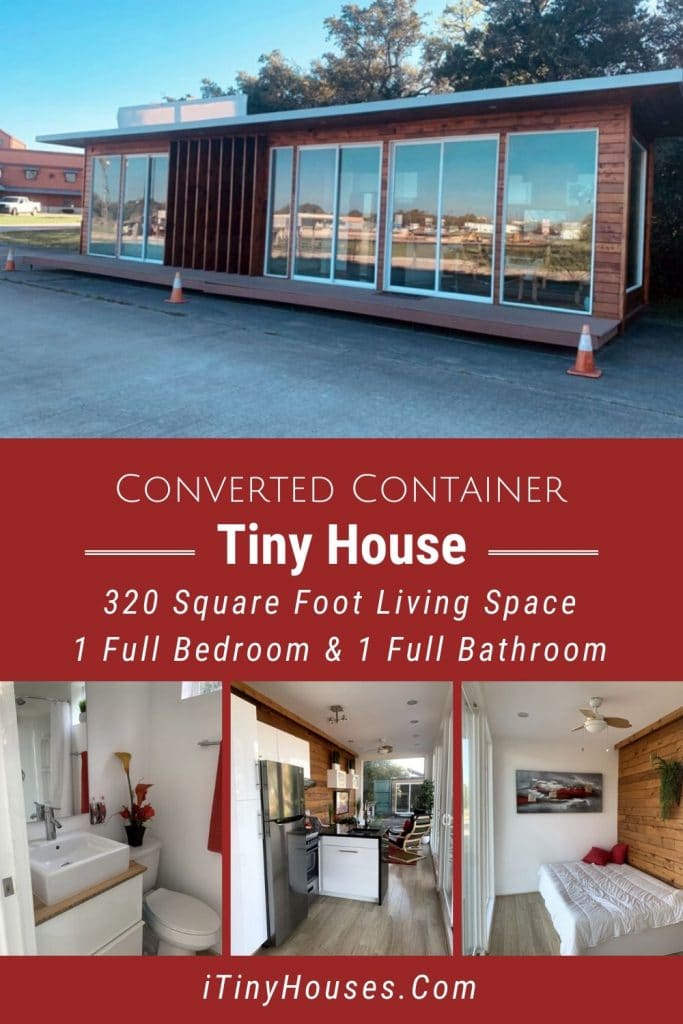What’s more fun than a converted container tiny house? This stunning luxury tiny home is 40 feet of comfortable living! I’ve always been fascinated with how these simple containers can be turned into a gorgeous home. This is a perfect example of how to customize a tiny home with all of the luxuries you need while staying true to the tiny house lifestyle.
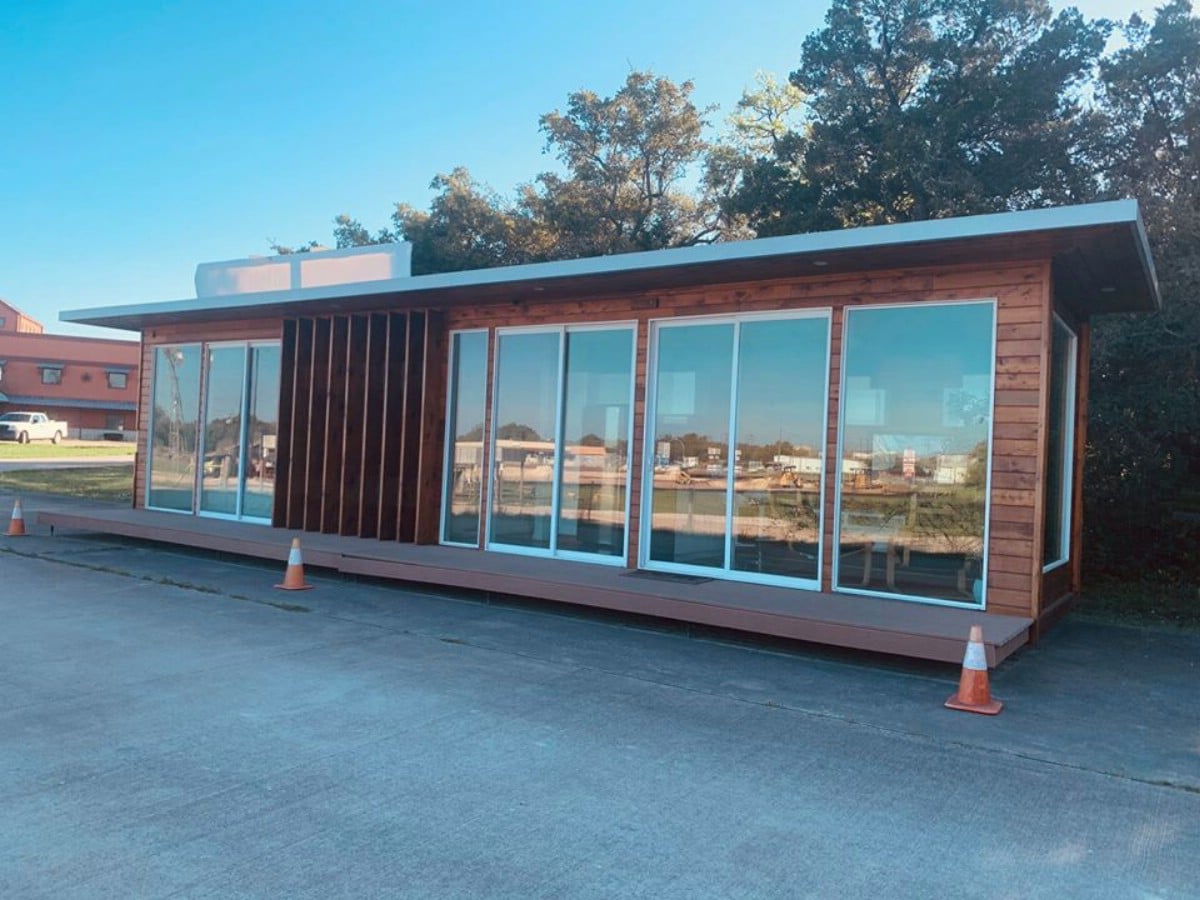
I always go immediately to the kitchen when I look at a tiny home. Kitchens are the heart of most homes and this one is no different. It’s a perfect place to practice your skills making a gourmet meal.
While this container home has a smaller kitchen with limited counter space, it has plenty of room for preparing meals. The full-sized refrigerator is surrounded by tons of cabinet space. I love the full pantry on the side and the cabinets above the stove and counter space. There is plenty of room to store your foods but also cooking supplies and utensils.
The stove is great for any meal, including baking or roasting. While there isn’t a dishwasher, you’ll find the sink and counter perfect for keeping up with dishes as needed.
The large floor to ceiling windows bring in tons of natural light. While it is limited space for seating, there is still plenty of room to relax and watch a movie or read a good book. 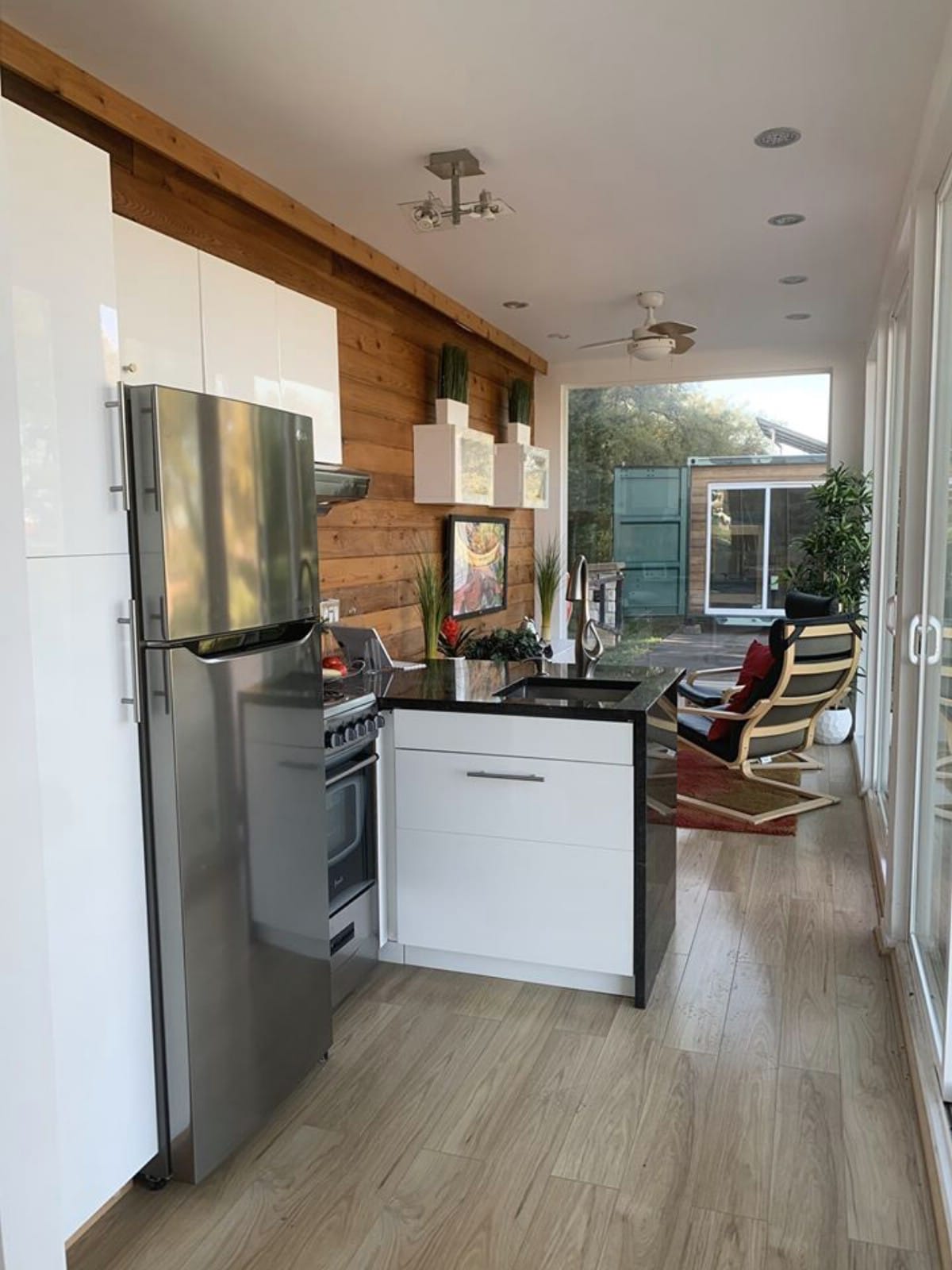
The small but comfortable bedroom space is truly an oasis. A simple bed against the rustic wooden wall is perfect for a good night’s sleep, but also for lounging with a good book. A full or queen-sized bed fits comfortably in this space, and the large window brings in the morning light or a perfect view of where you live.
I love the addition of ceiling fans throughout for more air circulation. They are excellent for cutting back on heating and cooling expenses! This minimalist space has a mid-century modern feel that allows for tons of customizations. I love the idea of using the empty wall space for floating shelves, easy art deco style decor, and even a simple hanging pantry.
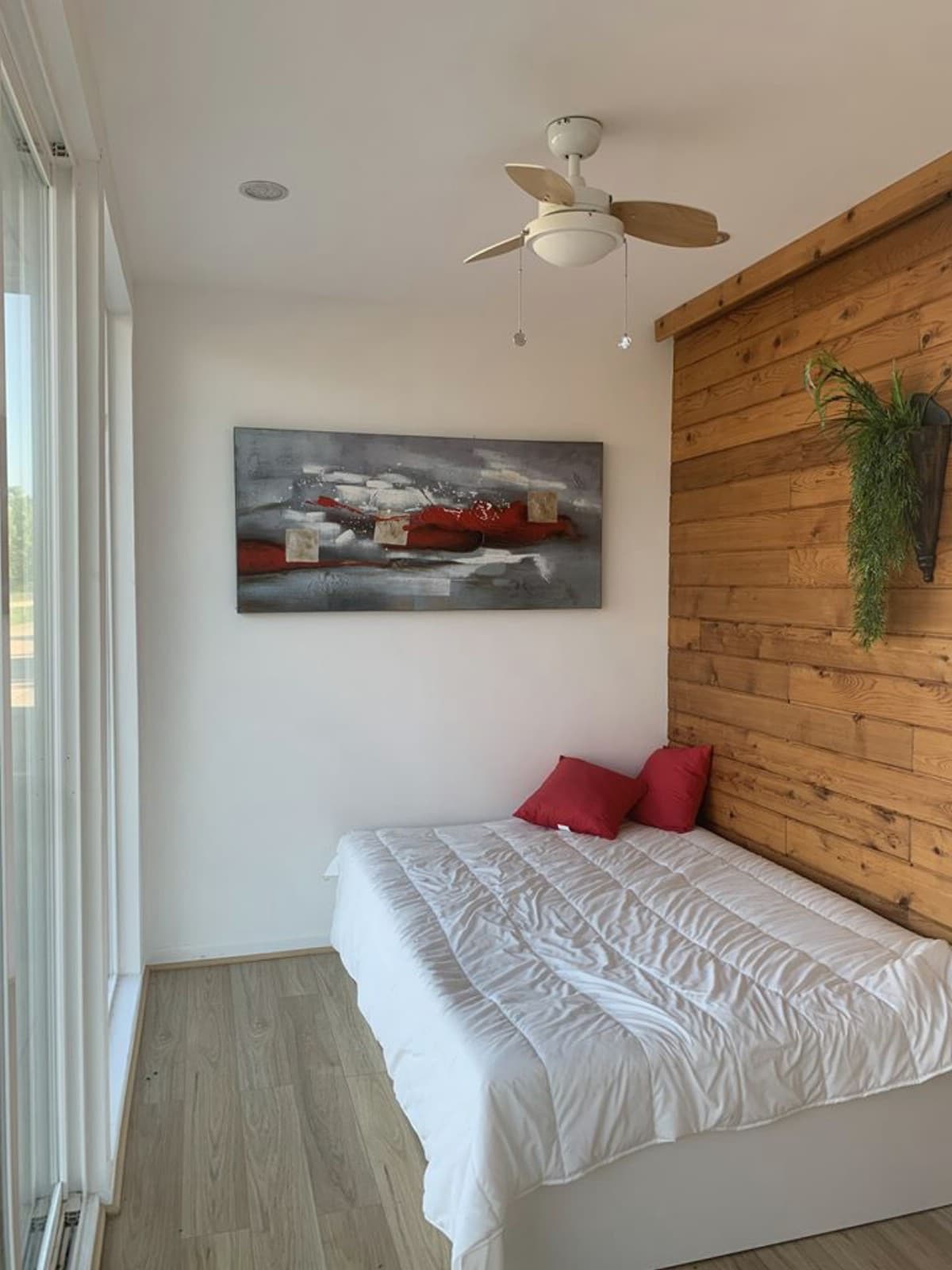
Don’t worry! The bathroom is another oasis in a small space. Modern amenities against a simple white wall make this a functional and comfortable room. While not large, it has everything needed, including extra cabinet and storage space.
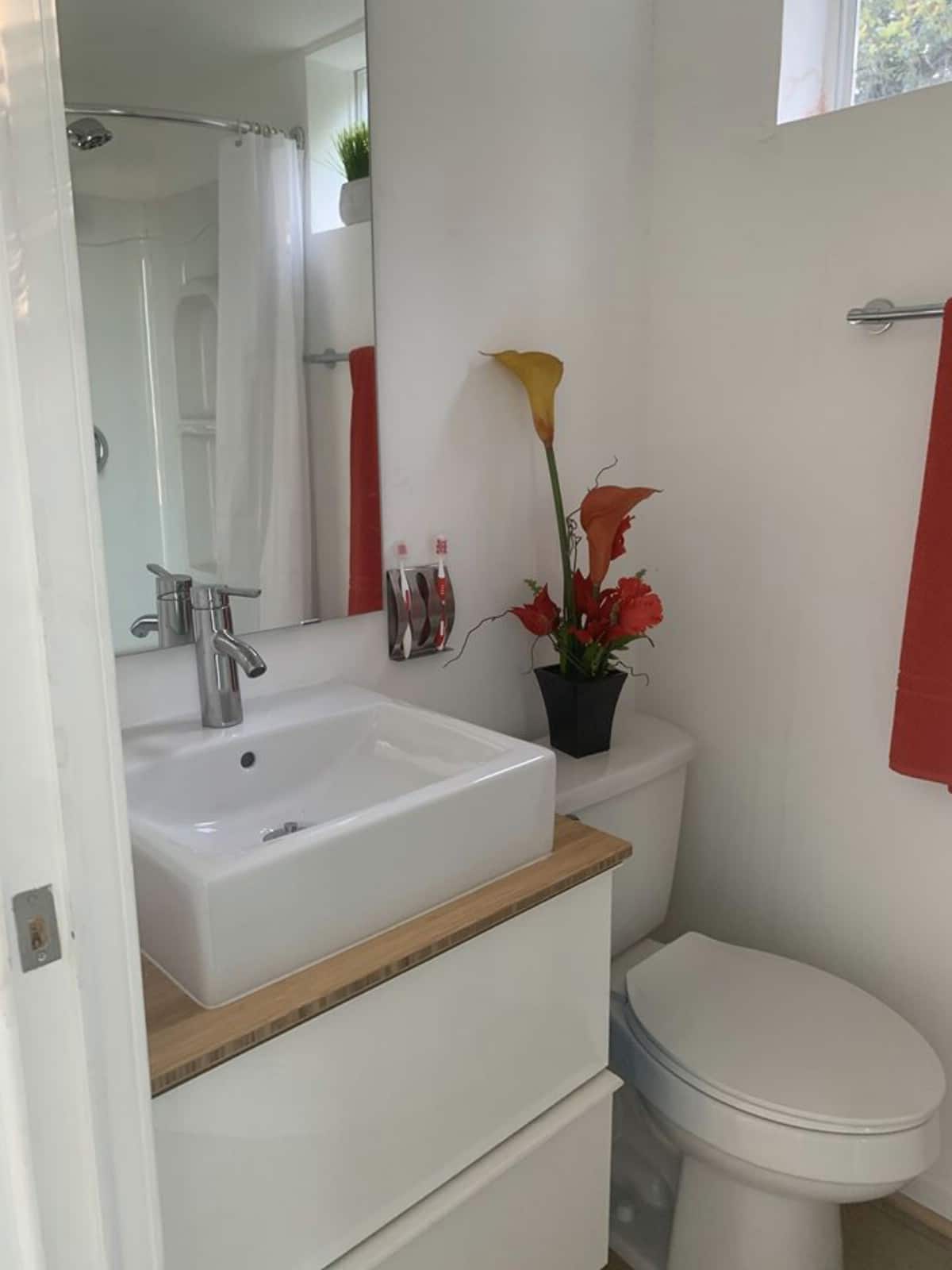
This full bathroom is great for day to day needs but the large shower is a true luxury. Tons of space with a detachable showerhead makes it easy to relax after a long day. I love that you don’t have to sacrifice your needs or desires just to live in a smaller space.
The round curtain rod and corn shower take advantage of the smaller space while still allowing for tons of room. I especially appreciate the built-in shelving inside the shower. Just what is needed for shampoo, conditioner, soaps, and body wash. Plus, the shower curtain is easy to swap out for a design you prefer.
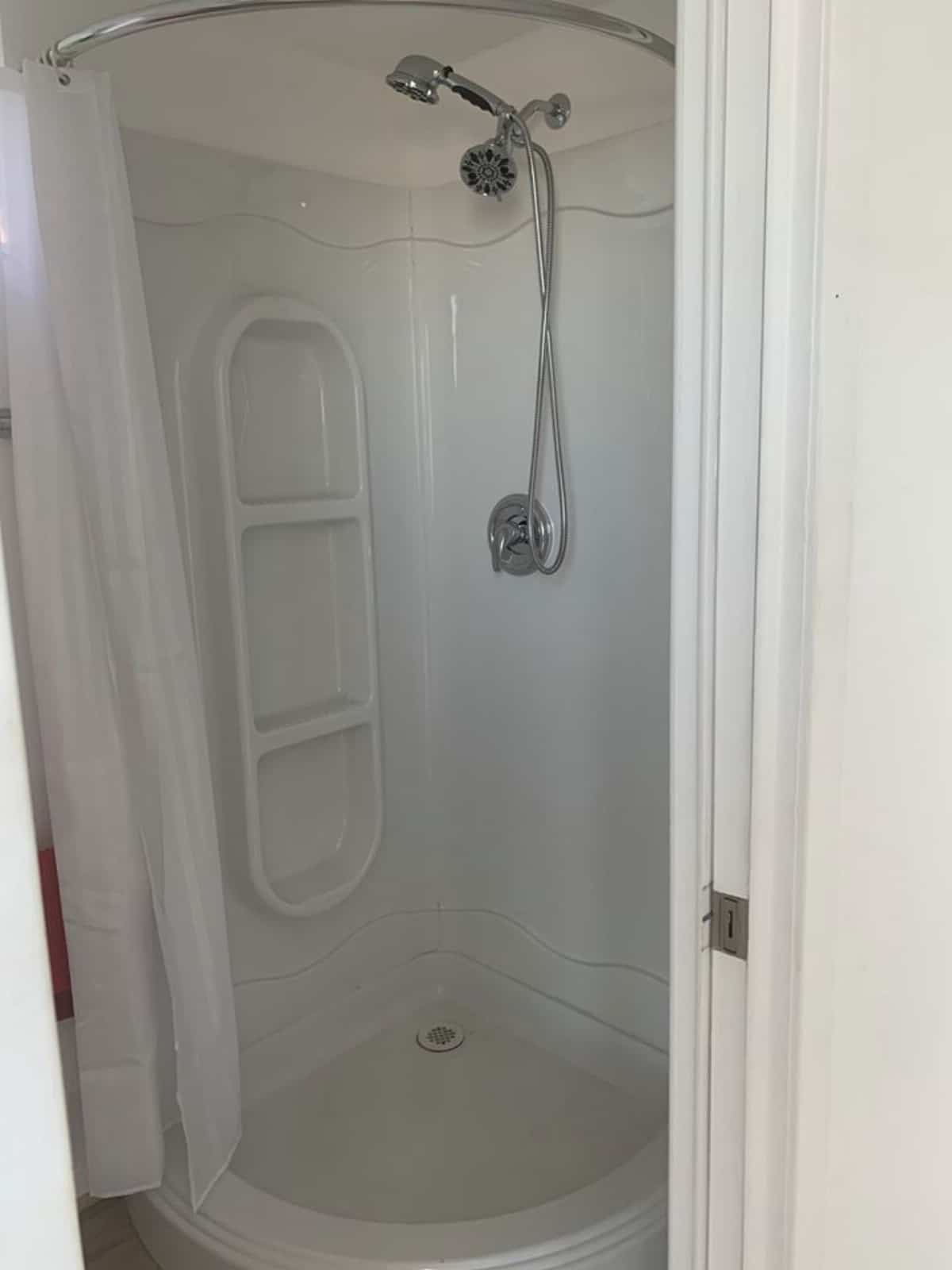
If you’ve ever wondered how you could turn a container into a home, look no further than this gorgeous home. 40 feet of luxury in a compact form is still filled with style and comfort.
For more information about this luxury converted container house, check out the listing in Tiny House Marketplace. Make sure to let them know iTinyHouses.com sent you!

