Today’s tiny house is the Louisiana Tiny Home Build, named for the location where builder Elite Tiny Homes would be sending it to the customer who commissioned it.
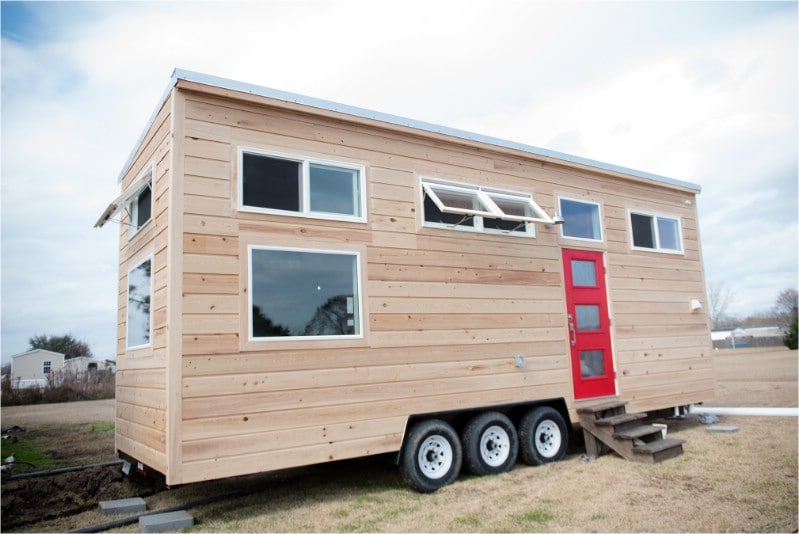
With a 28-foot length, and a width of 8 and a half feet, it offers 224 square feet of space. The home also includes two lofts for additional living space, one measuring 8 feet long and the other measuring 12 feet long.
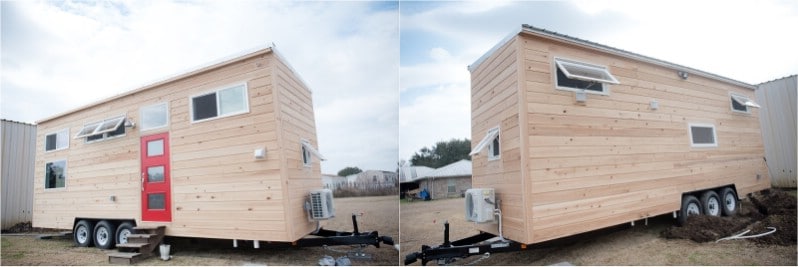
Surrounded by natural wood, the bright red door stands out.
This house isn’t as heavy on the windows as a lot of tiny houses nowadays, but I can tell you as someone who lives in a mobile home park that the extra privacy can be a major plus.
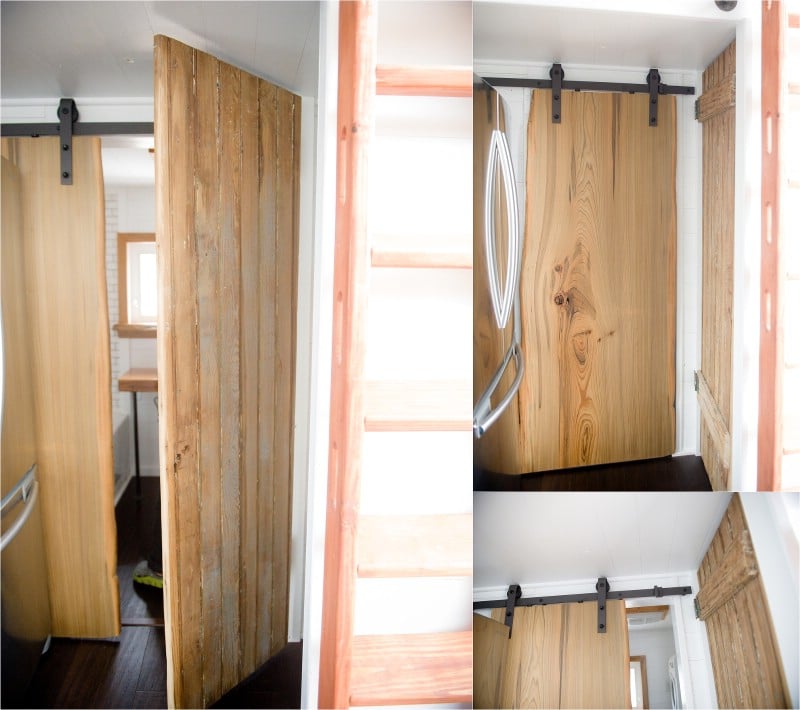
Rustic features like a sliding barn door bring both style and function to the interior. The door is made of sinker cypress, the same material also being present on the window trim and base plates.
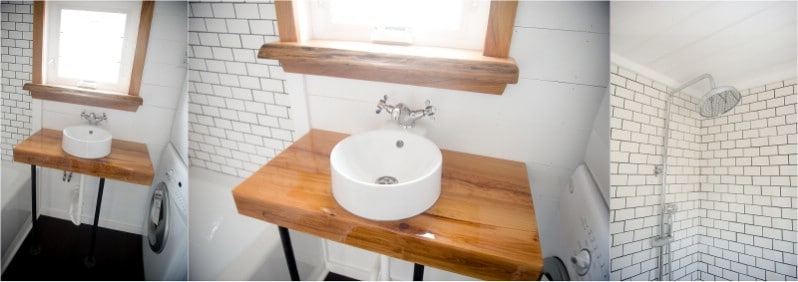
The bathroom features subway tiles on the walls, a 5’ tub with a shower, a stacked washer and dryer, and a beautiful counter made of polished wood for the vessel sink.
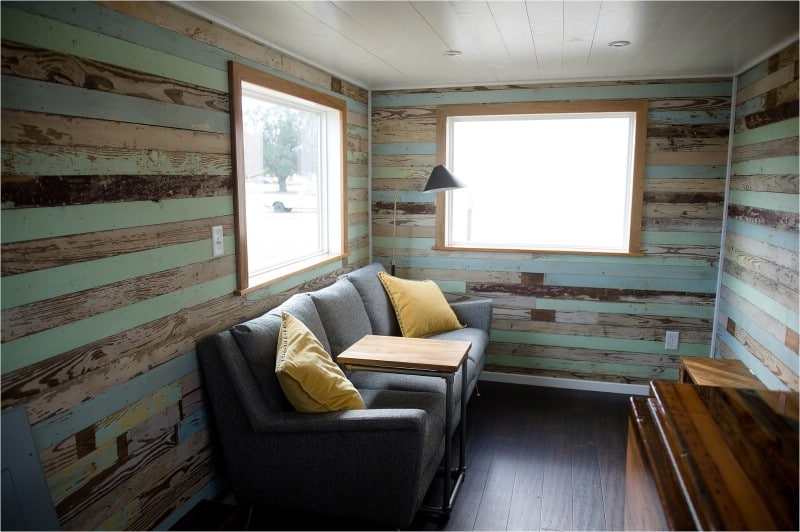
The living room’s most striking feature are the walls, which are made out of reclaimed pine and which feature original crackled paint. They are a work of eco-friendly art, and it would almost be a shame to cover up any portion of them with pictures or other décor.
There is a couch under one of the two large windows. Across from it is where you could set up an entertainment center.
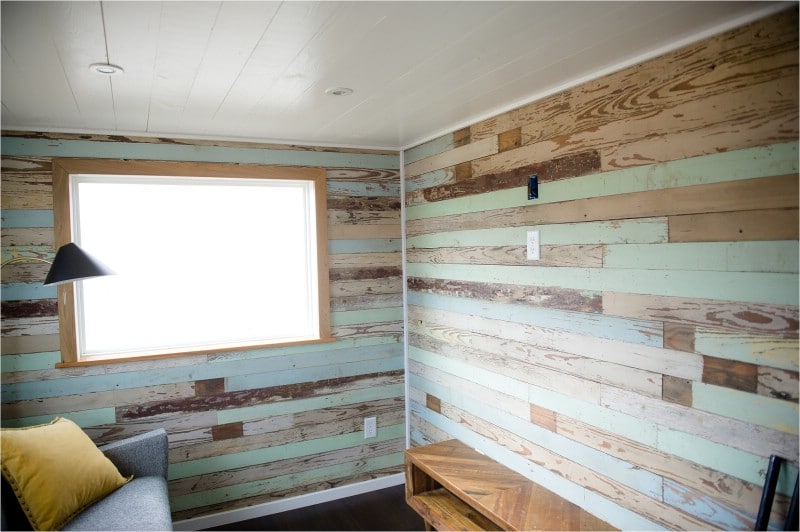
There are outlets ready to go in the living room so you can plug in your TV, console, Blu-ray player, and so on.
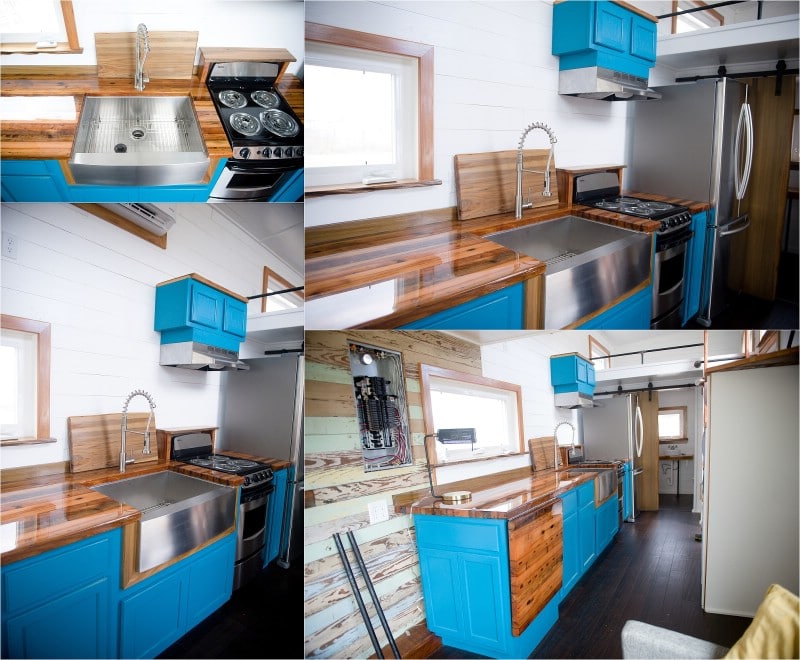
This collection of photos shows off the home’s breathtaking kitchen. The counters are made from reclaimed cypress and pine. Polished to a shine, they contrast magnificently with the bright blue cabinets.
Two special features of note stand out regarding the kitchen counter. The first is on the far left, where a portion of the counter hangs downward when not needed to free up space. But when more counter space is required, it can swing up on its hinges and be locked in place.
The second feature of note is a similar section of counter which can swing down to cover the (beautiful!) stainless steel farmhouse sink when the sink is not needed.
The kitchen also features a full-sized fridge/freezer and an oven and cooktop. The kitchen pantry is 2’ wide and 2’ deep.
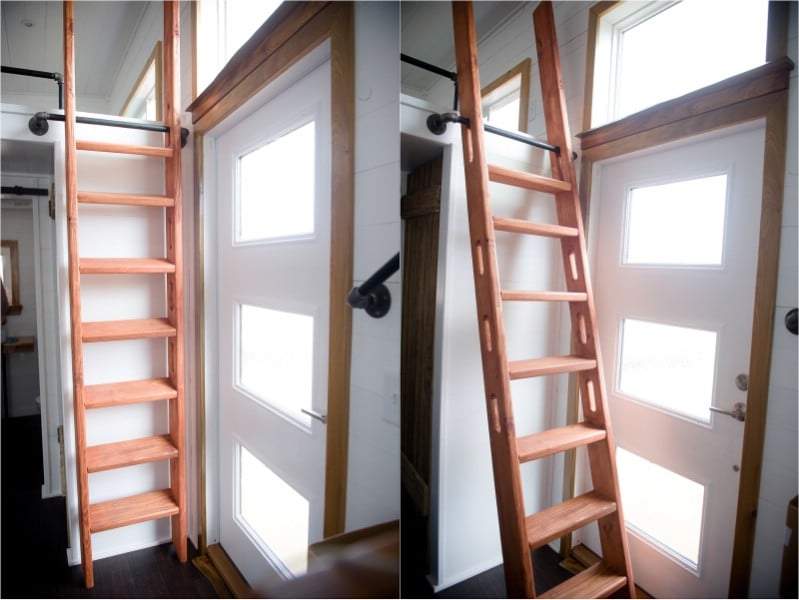
Next to the door is a ladder which leads up to one of the home’s two lofts.
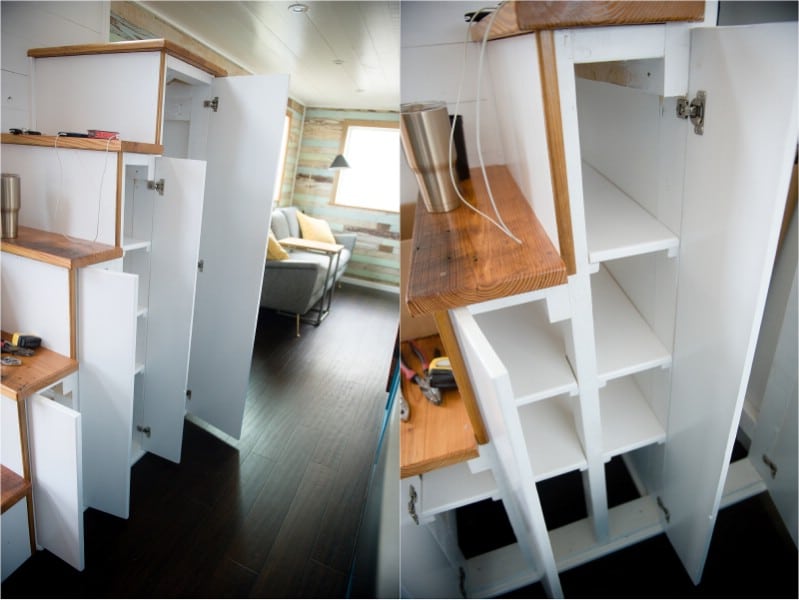
The larger loft is at the top of this flight of storage steps.

This set of photos shows you both of the lofts. The larger one is on the left, while the smaller one (which still looks quite roomy) is on the right.
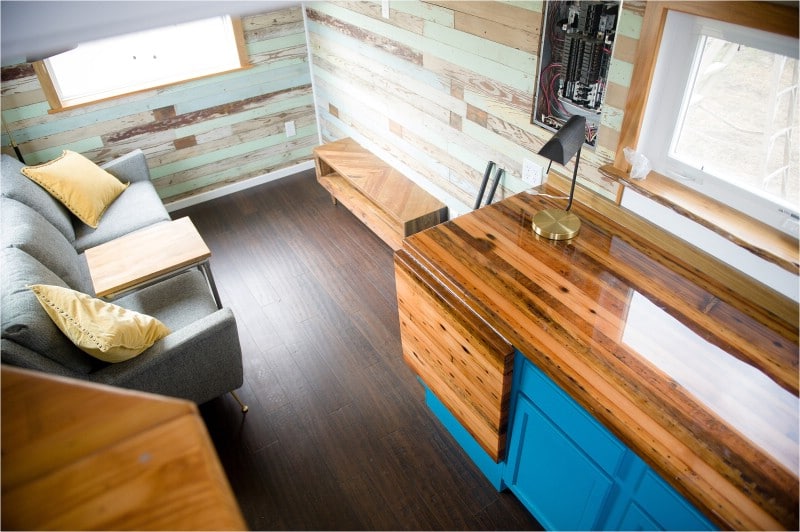
The view from above shows you how much floor space there is in the living room.
If you would like a house like this one, you can commission the builder to create one which is individualized to your needs. To learn more or get in contact with Elite Tiny Homes, visit their webpage. Be sure and let them know itinyhouses.com sent you.




