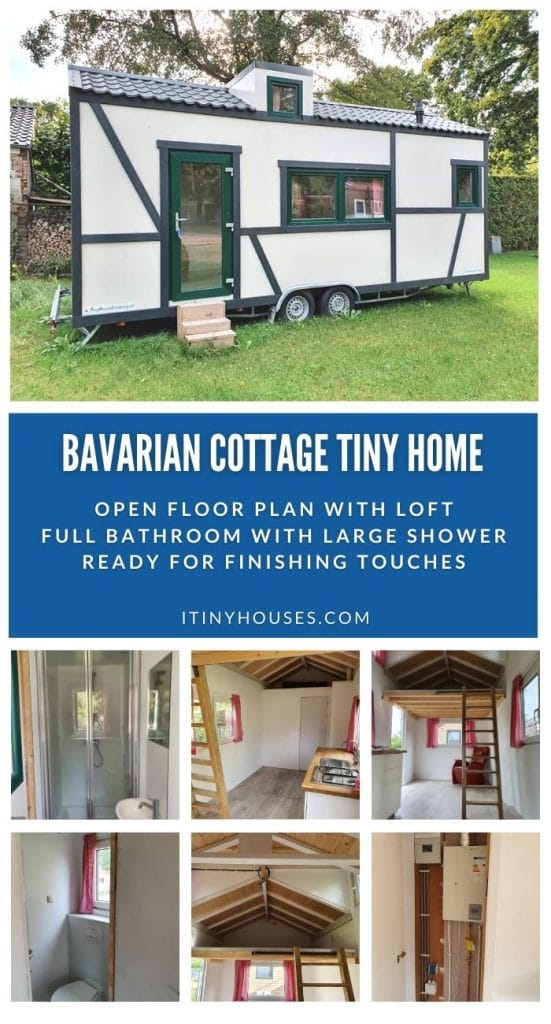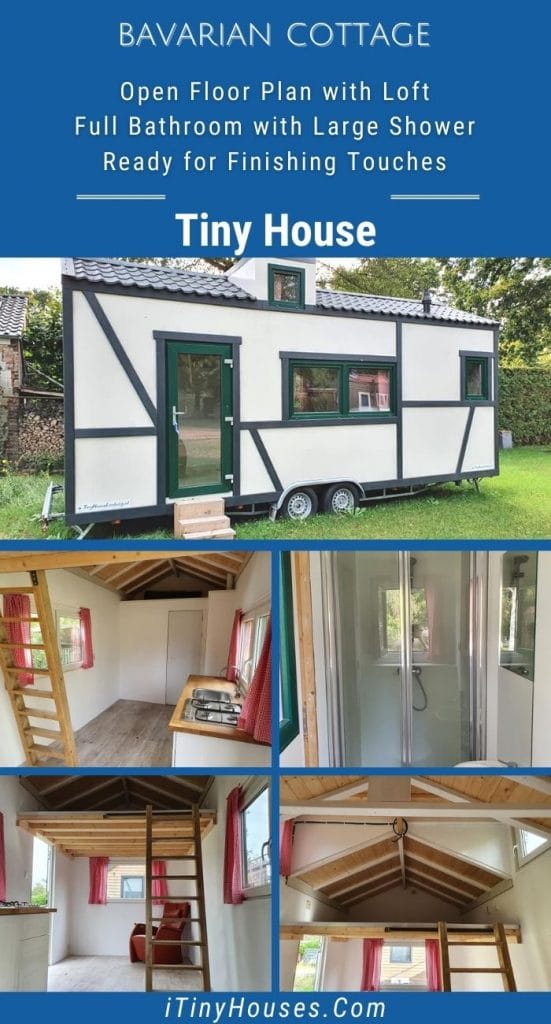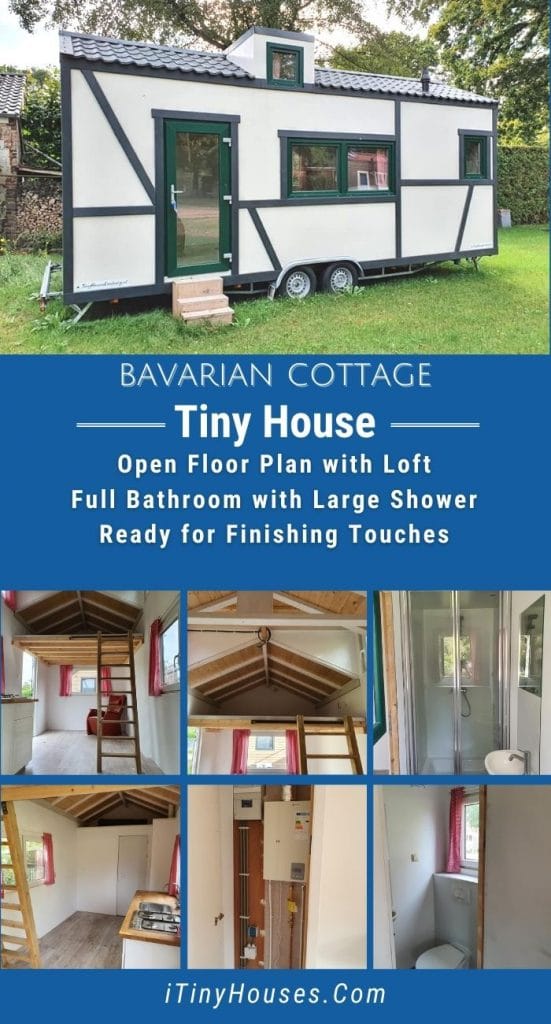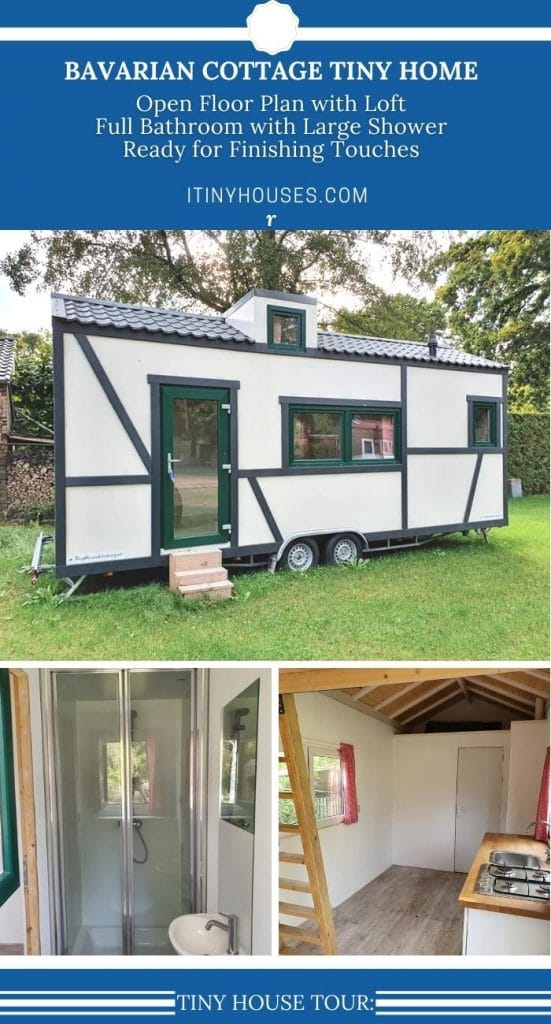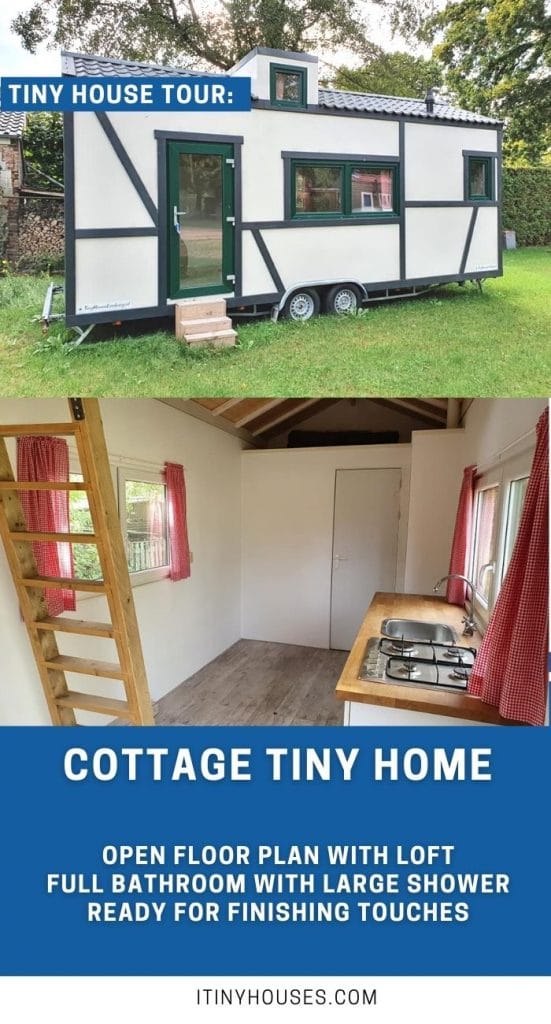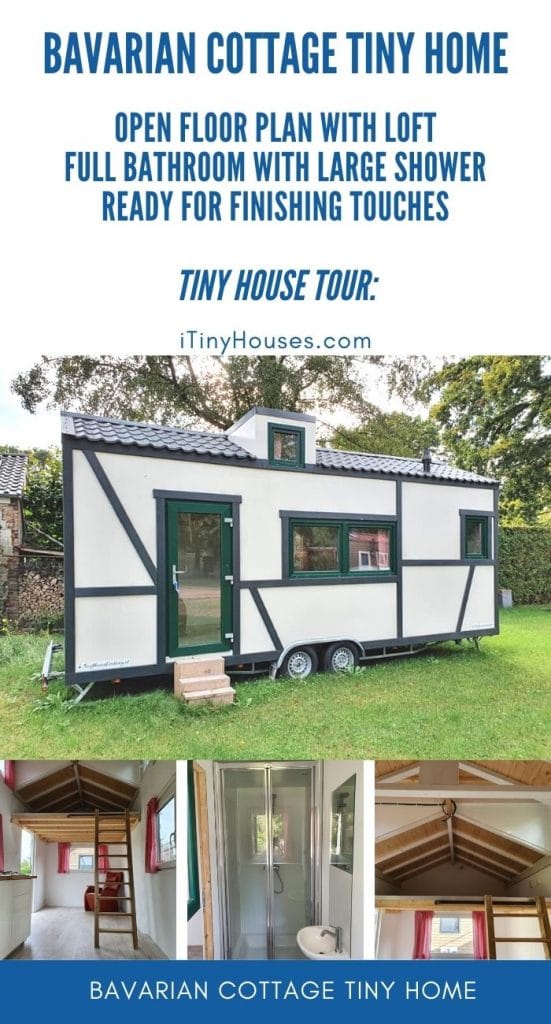While most of our tiny house tours are in the US and Canada, sometimes we find an international gem that is well worth sharing. This lovely little cottage design was shared in the Tiny House Marketplace recently, and while it is located in the Netherlands, it is a wonderful design to inspire everyone worldwide to embrace tiny house living.
Despite the location, I find the exterior of this home is very reminiscent of the Bavarian villages and their black and white or cream and white homes with the gorgeous roofs and elegant trim.
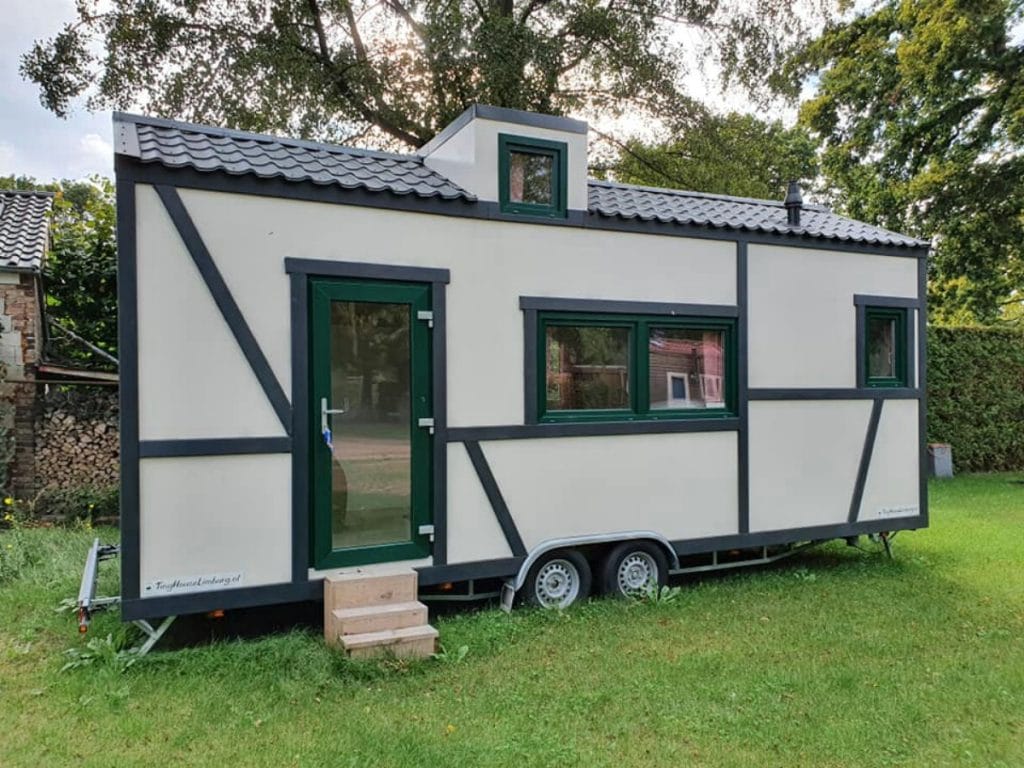
Stepping into this cottage on wheels, you are met with somewhat of a blank slate. While the exterior is completely finished an show room ready, the interior leaves some of those finishing touches for the owner to decide.
The main living space in this tiny home is divided with the kitchen area in the middle, a bathroom on one end, and two loft spaces. Above the living area, there is the larger loft space with a simple wooden ladder leading upstairs.
Already set up in this is a 4-burner gas cooktop next to a deep sink that is nestled into a butcher block counter with a white cabinet base. While a refrigerator is not installed, there is room on either side of the home for one of any shape and size.
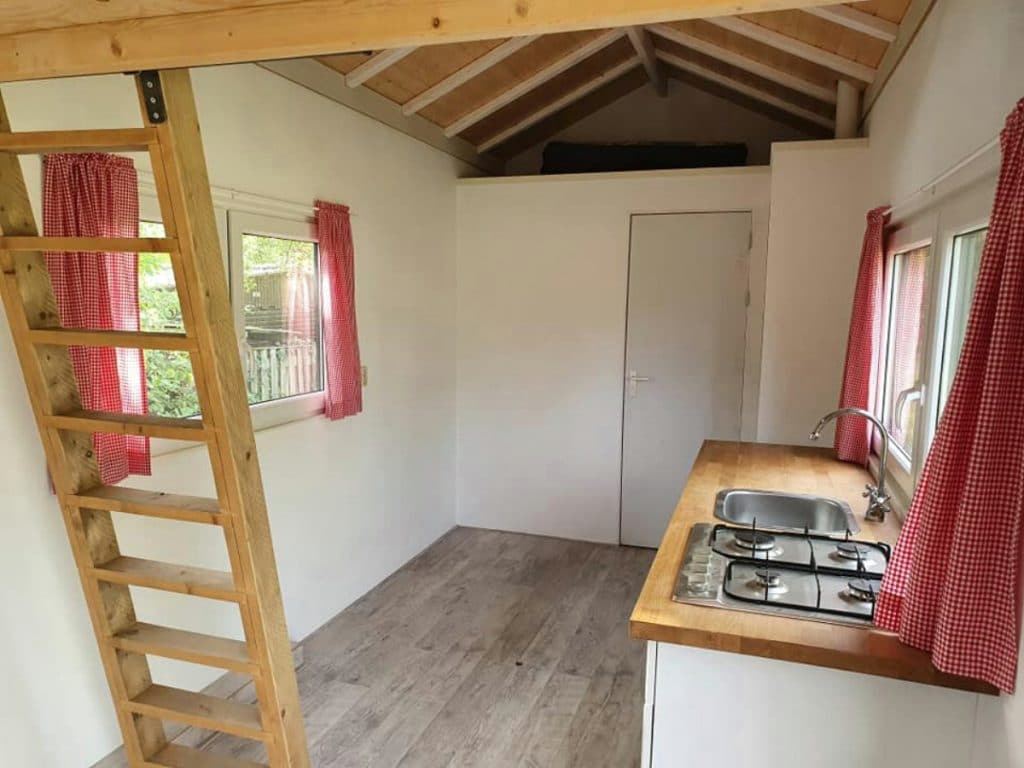
The ceiling above the loft and below it that is over what would be a living room, is unfinished. You can leave this as raw wood, or it could be stained, painted, or a tile placed over it if you prefer.
I love that there are windows all around but also on the upper portions of the tiny home so you have tons of natural light. There is also a good bit of lighting added to the home, and you can customize fixtures if you wanted.
This space under the loft could hold chairs, a sofa, or even a daybed or futon for a secondary or main floor sleeping area.
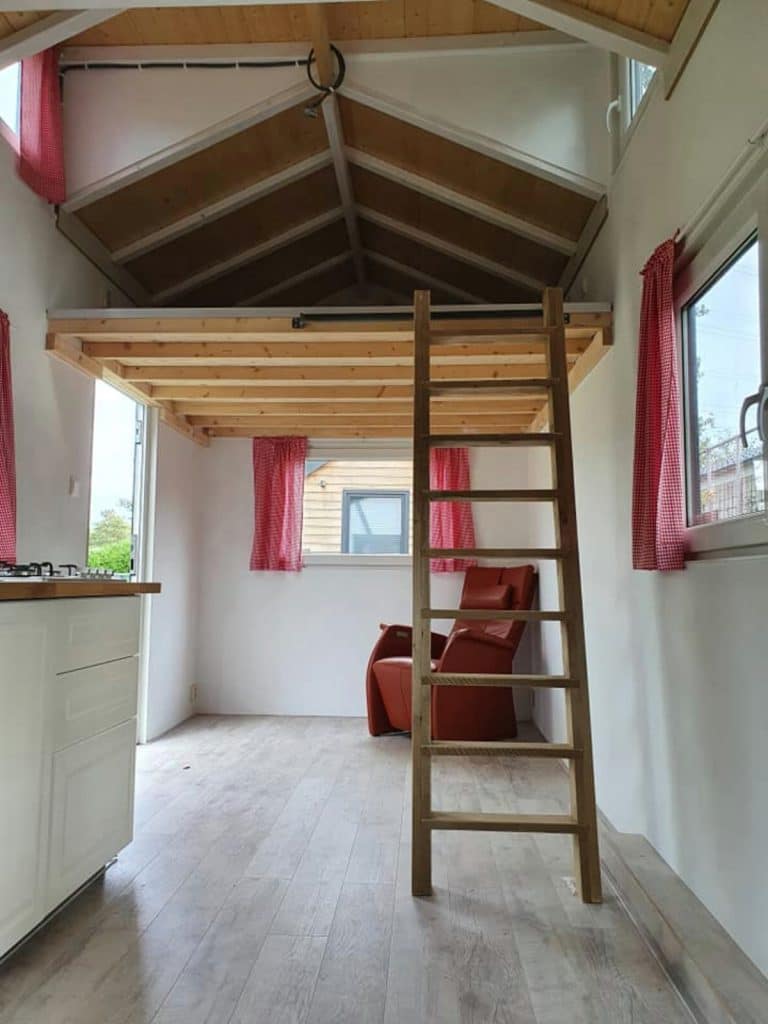
The loft is not tall, but is spacious. The center allows a bit more height and room to move around, but it is really best used for sleeping space or storage.
This angle shows you how deep the loft is, and you can see how it would offer a nice area to put a bed, a few cabinets for storage, and you could even put a rail or short wall if wanted for more privacy.
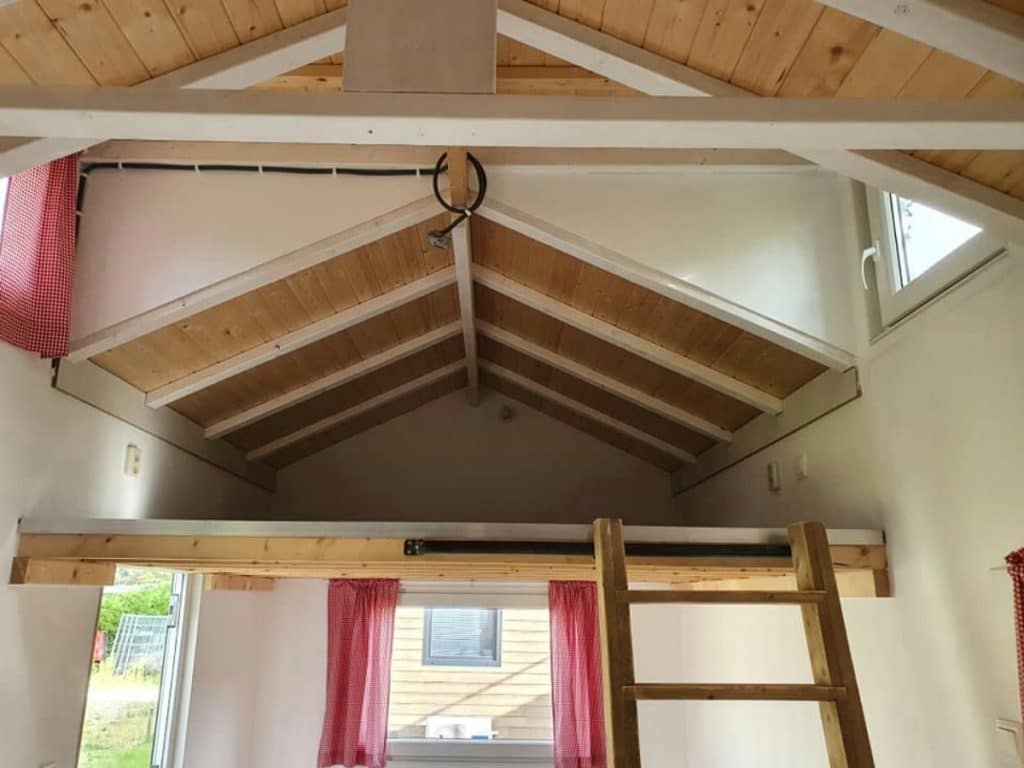
The bathroom is almost always the one feature everyone asks about the most. . This small bathroom is traditionally plumbed and includes a glass corner shower, small pedestal sink, mirror and the toilet. It isn’t fancy nor large, but it is serviceable.
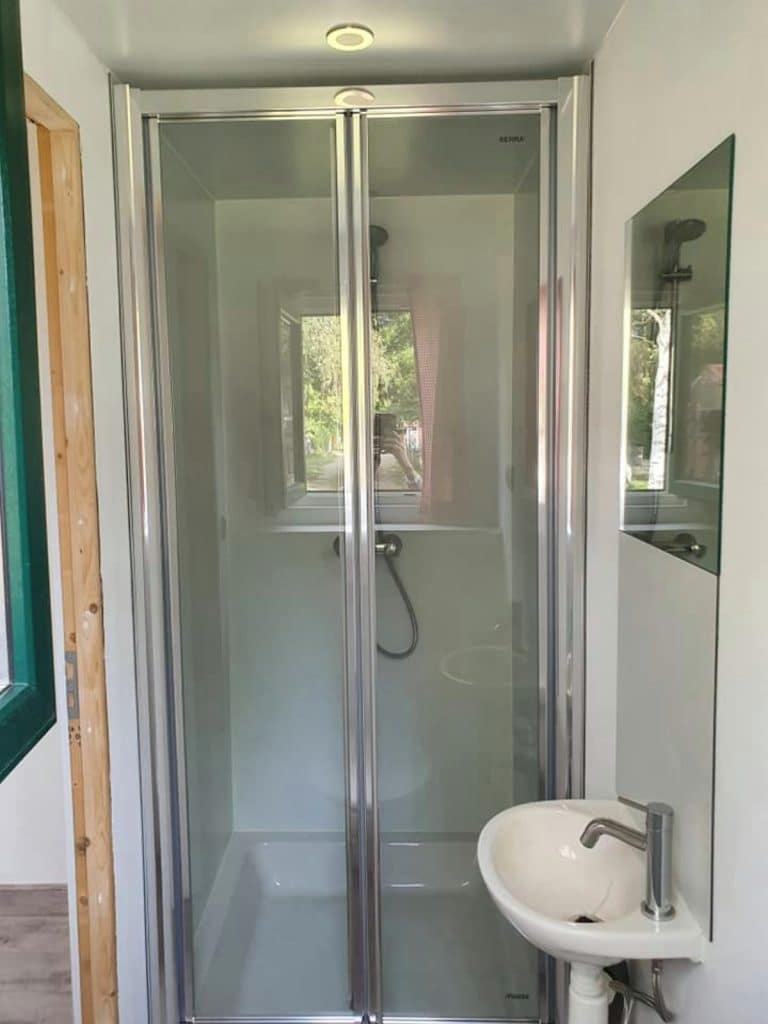
There is a window above the toilet and shelf for storage, but you can easily shut curtains for privacy. A tight fit for much shelving, I can see floating shelves on the walls being a good option here for toiletry storage.
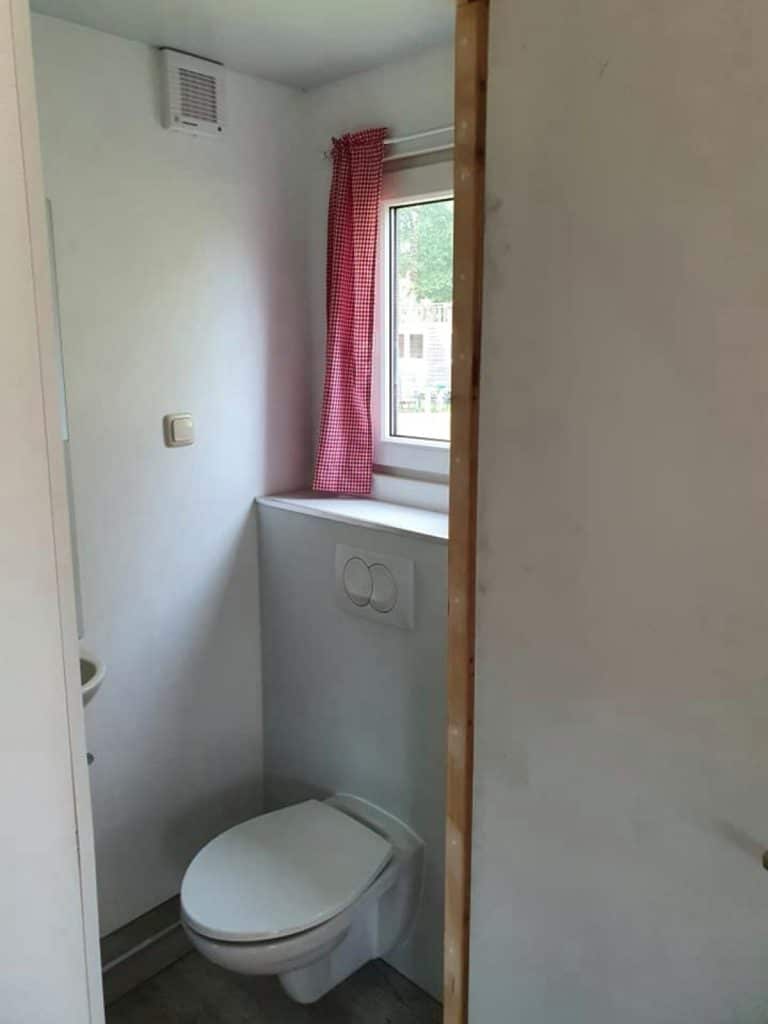
A small closet holds all of the important electrical, gas, and water hookups out of site, but is readily accessible if needed. I love when these are indoors rather than outdoors. So nice to access no matter what the weather may be outside the home.
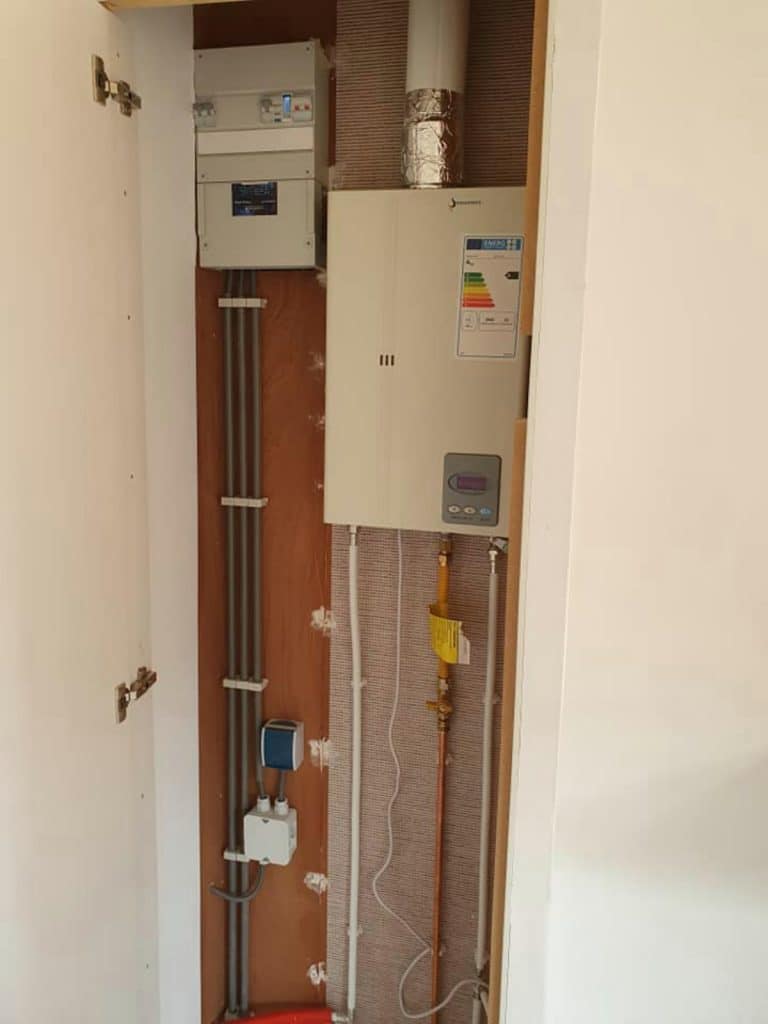
While this home doesn’t have extraordinary details or fancy decor, it is a perfect example of how you can build a cozy tiny home that has everything you need. It’s also an excellent beginning to creating a space that truly reflects your personality!
For more information, check out the listing in Tiny House Marketplace. Let them know that iTinyHouses.com sent you!

