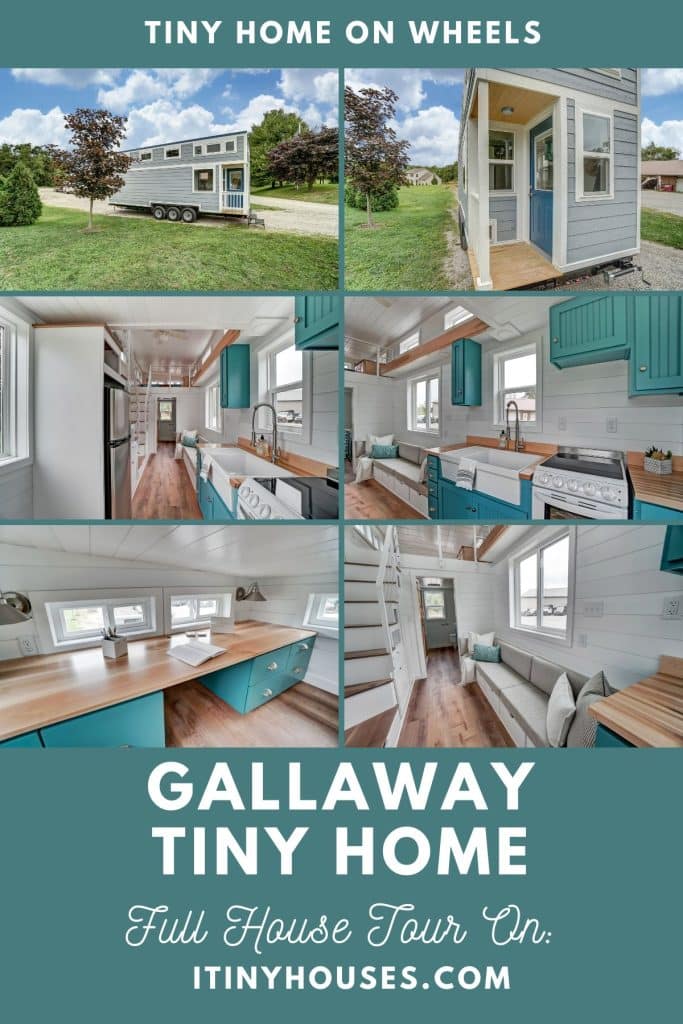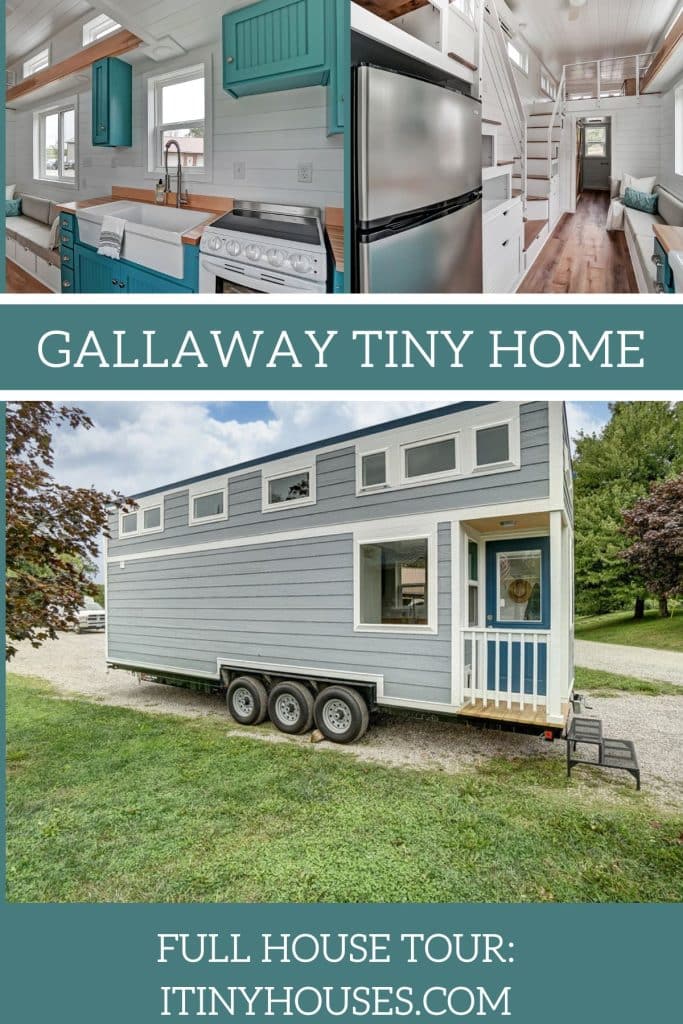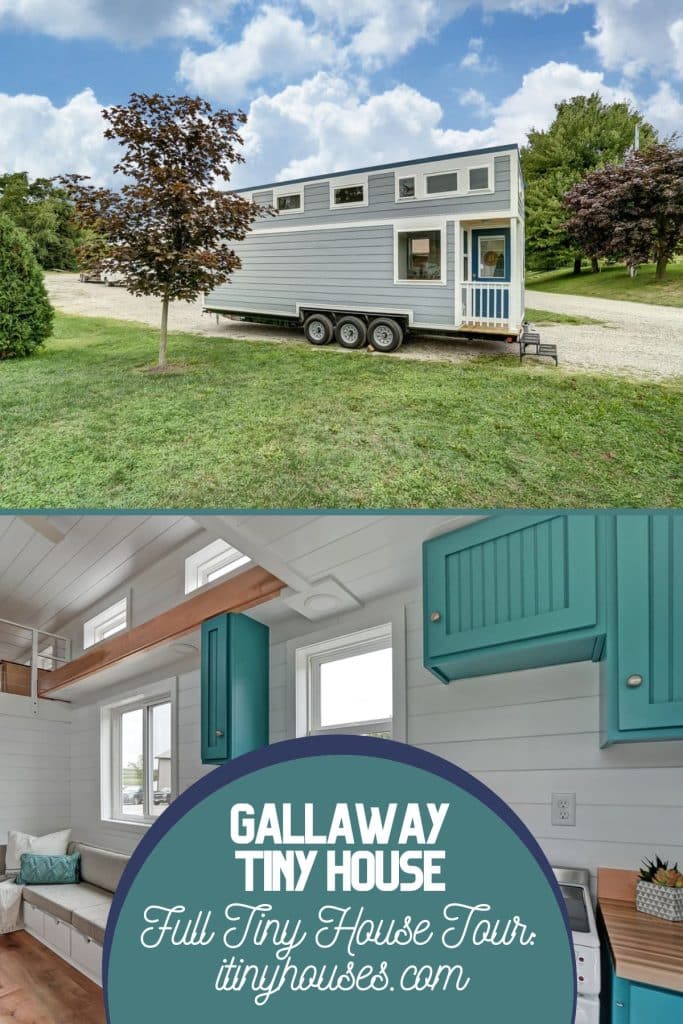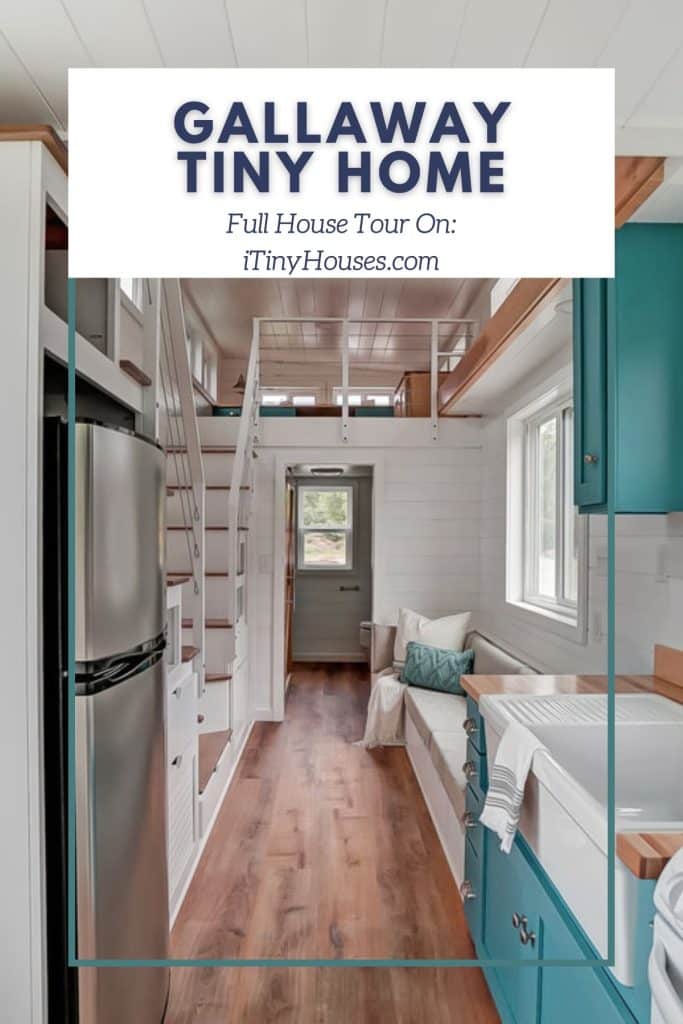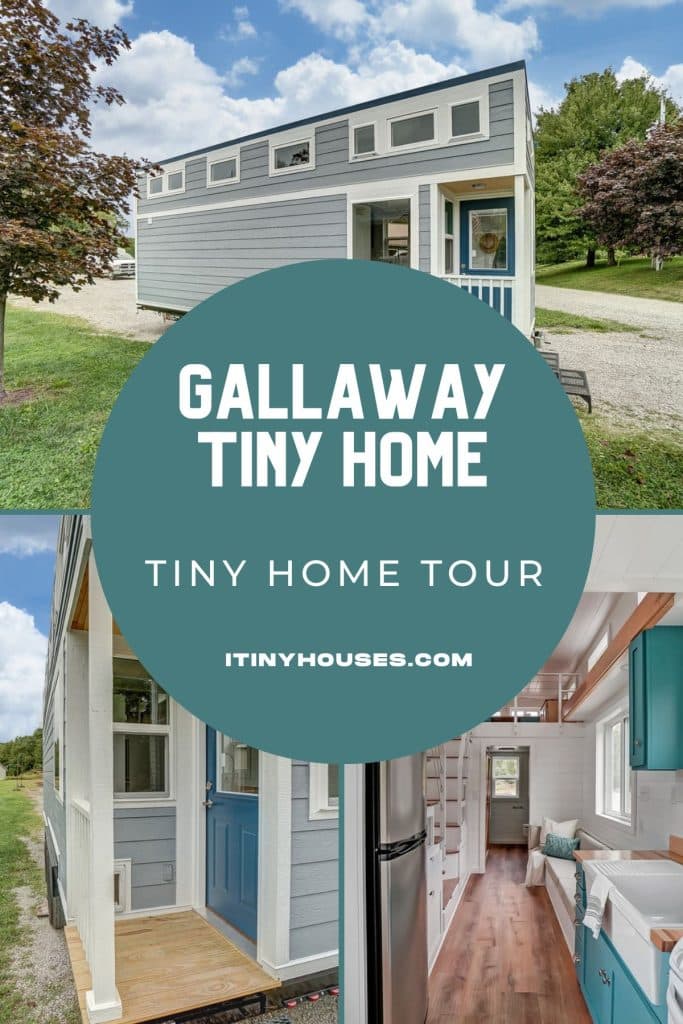Are you ready to take the plunge and make the switch to tiny house living? Look no further than the Gallaway model by Modern Tiny Living. This 28′ custom tiny home on wheels is the perfect choice for full-time living and has everything you need to make the most of your tiny living experience.
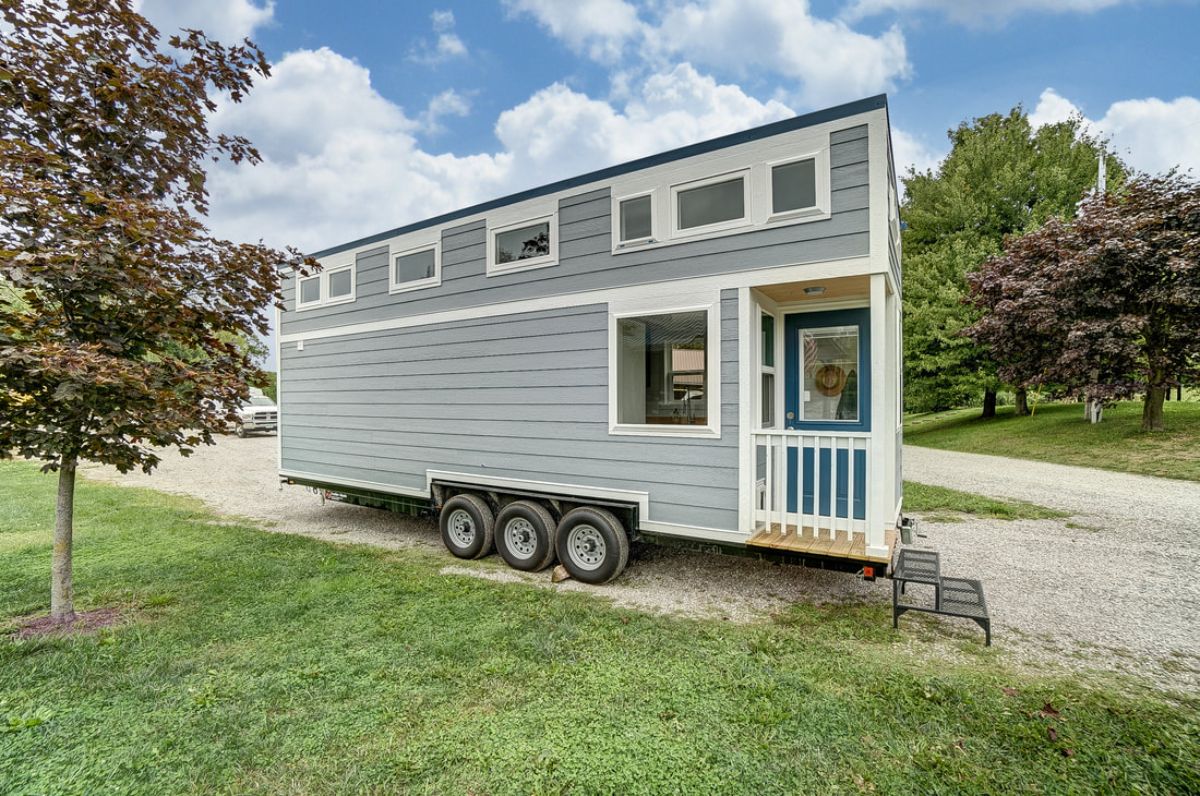
Tiny Home Size
- 28′ long
- 8′ wide
- 2 large lofts
Tiny Home Features
- Dual staircase with built-in drawers and closets for storage.
- Custom teal kitchen cabinets with butcher block countertops.
- 30″ white farmhouse sink, propane gas stove with oven, and stainless steel apartment-sized refrigerator.
- Bathroom with large shower, incinerating toilet, sink, and dual washer and dryer. Large vanity with tons of storage below, and a separate custom 6-drawer dresser with shoe storage near bathroom entry.
- Siding with spray foam insulation.
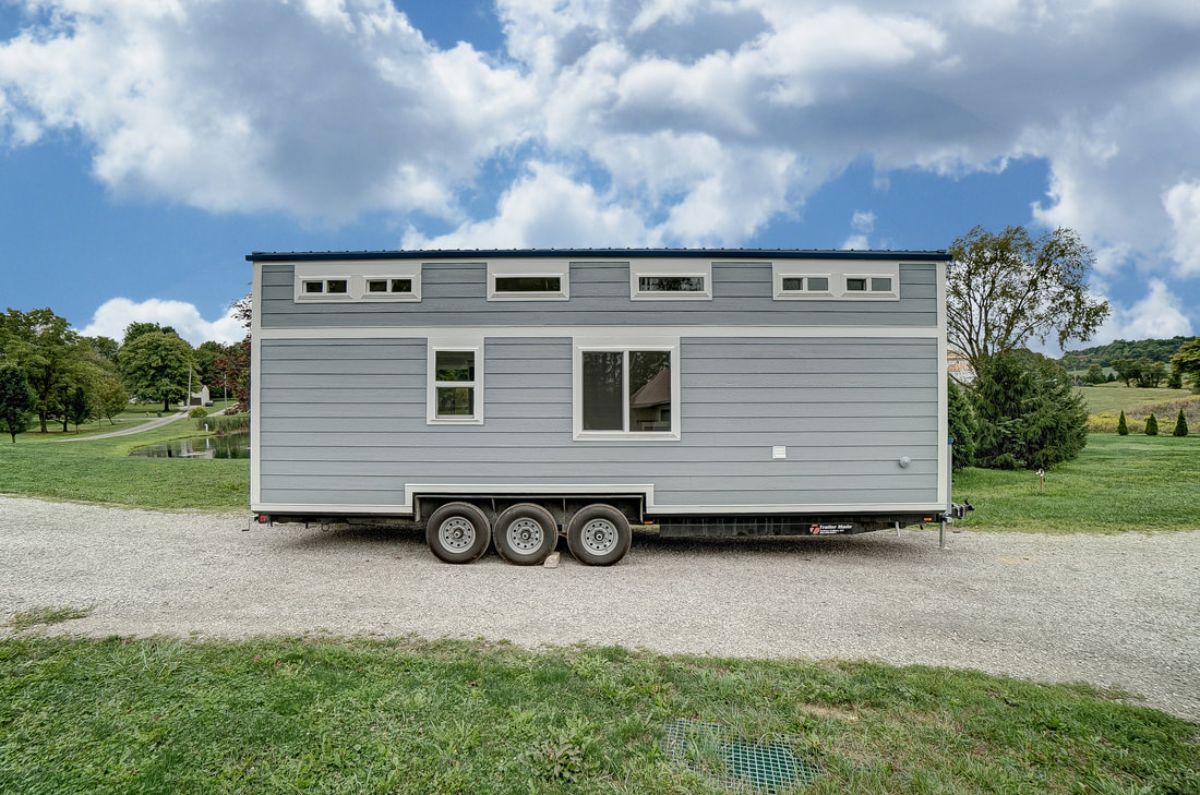
The Gallaway model features a front porch, perfect for kicking off muddy shoes after a day of adventures.
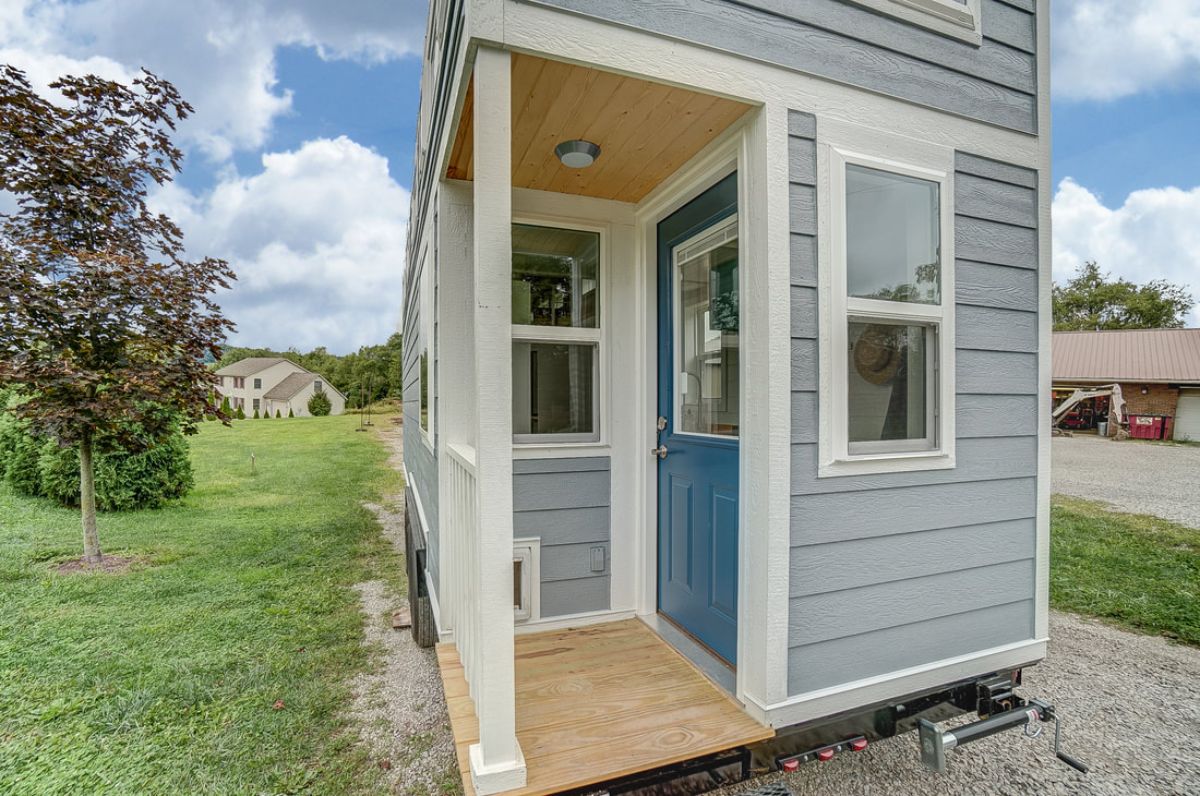
The interior is designed to be functional with a mud room just inside the door.
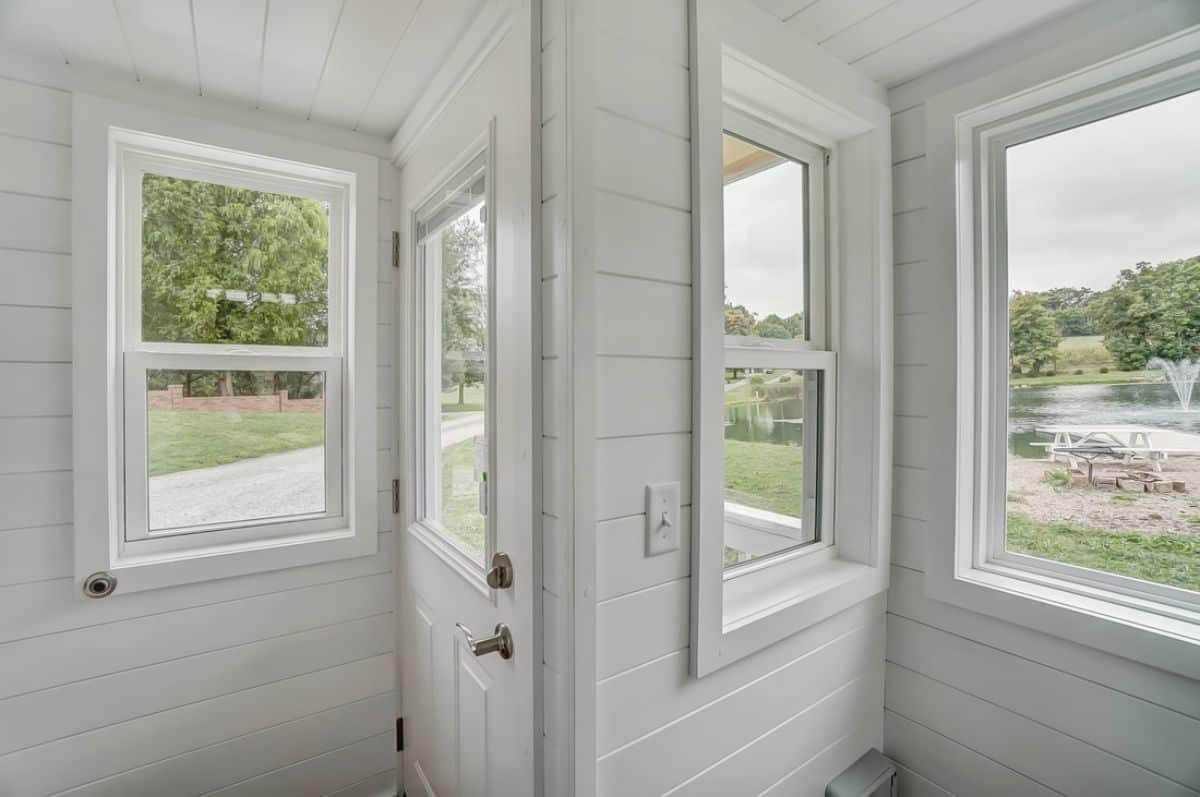
A decorative and yet practical addition to the mudroom is a custom-built hall tree for hanging up your coat and a mudroom for storing shoes and other items.
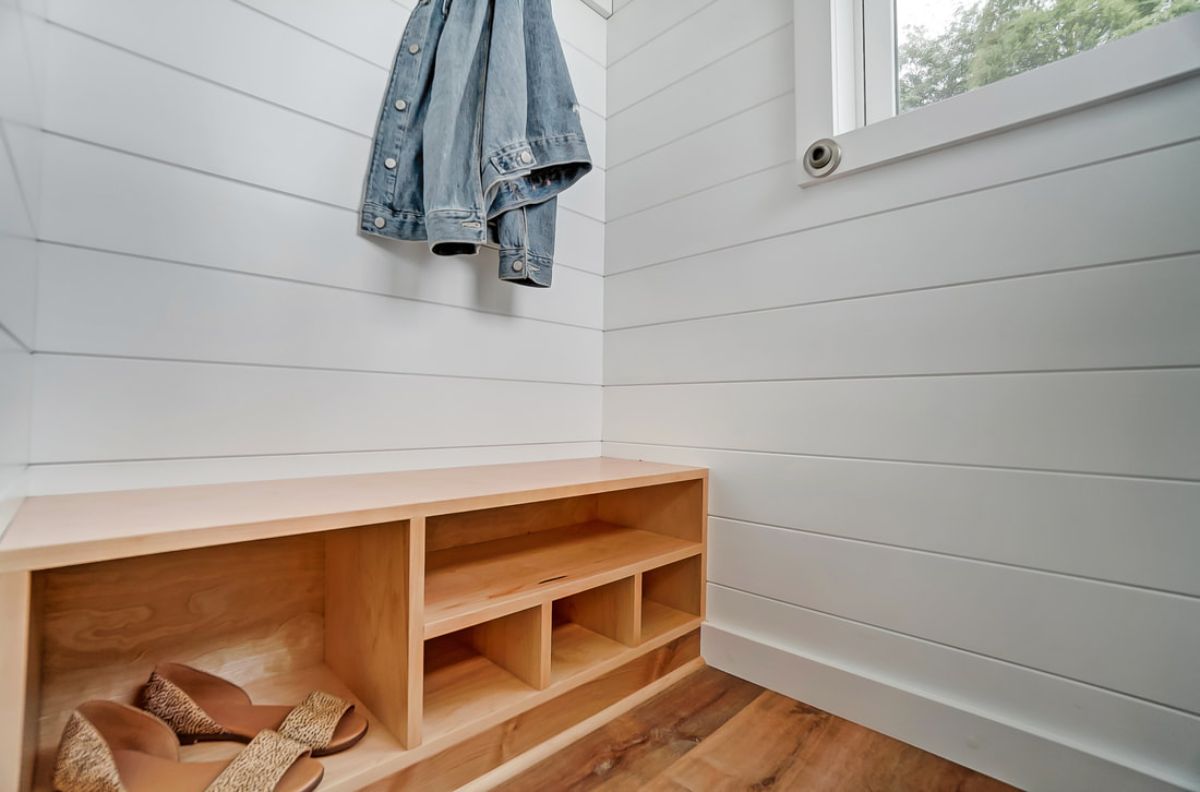
Inside the home, you find a kitchen just outside the mudroom. In the center of the home is room for a sofa, and dual stairs leading up to each loft. A loft sits above both ends of the home.
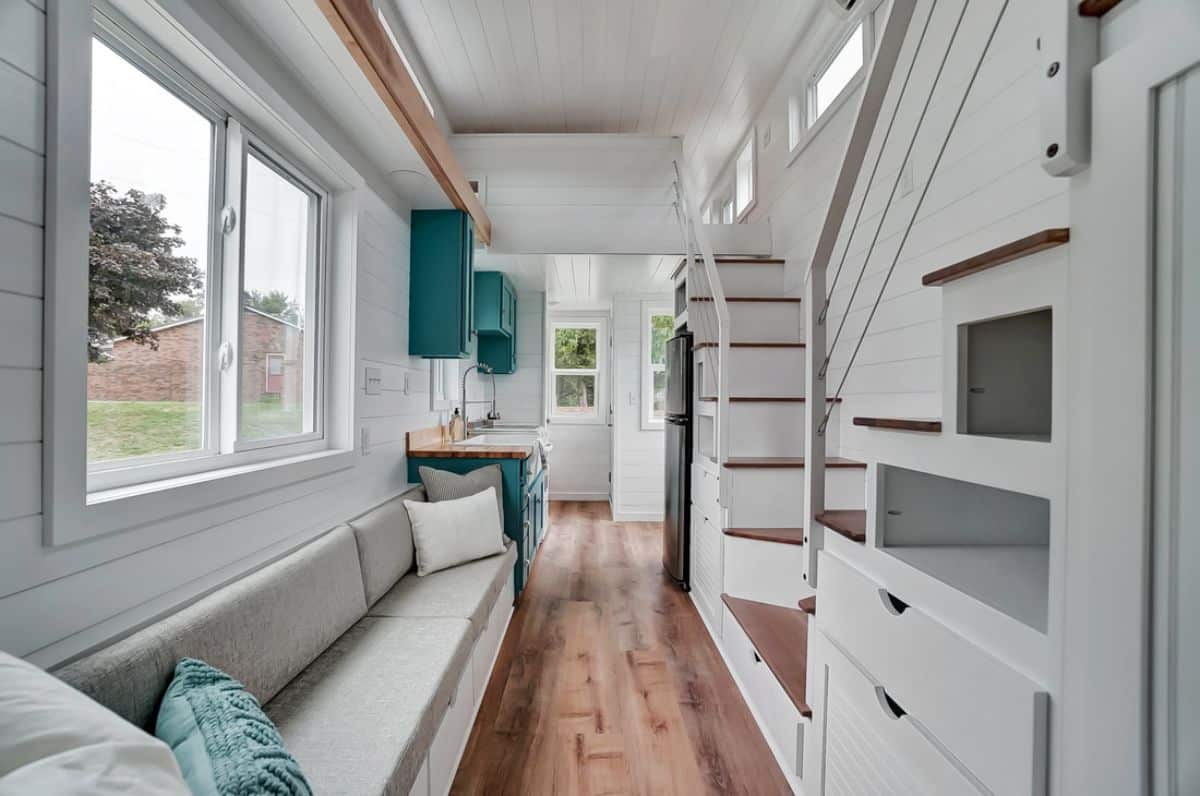
The living space isn’t a traditional living room, however the sofa is perfect for hiding away storage.
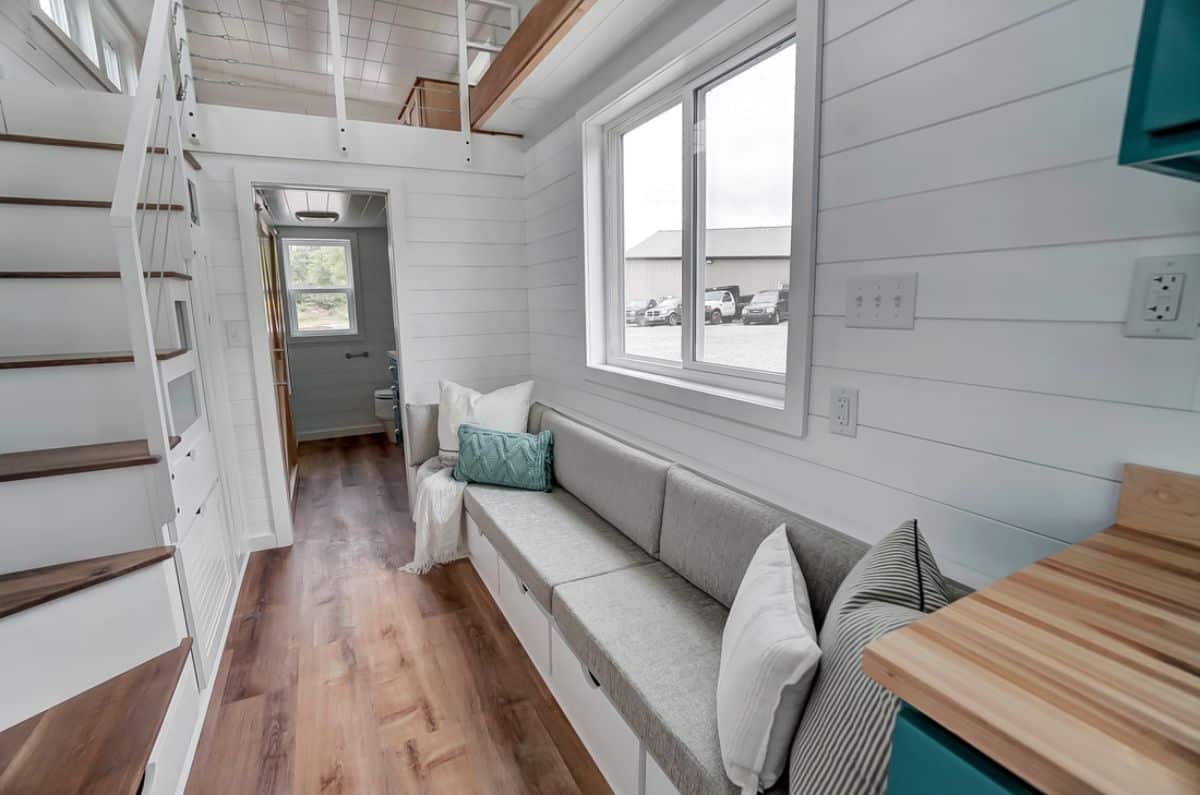
Beneath this seat, you have drawers that open up and give you room for storing all sorts of items, such as linens, out-of-season clothing, or games and movies.
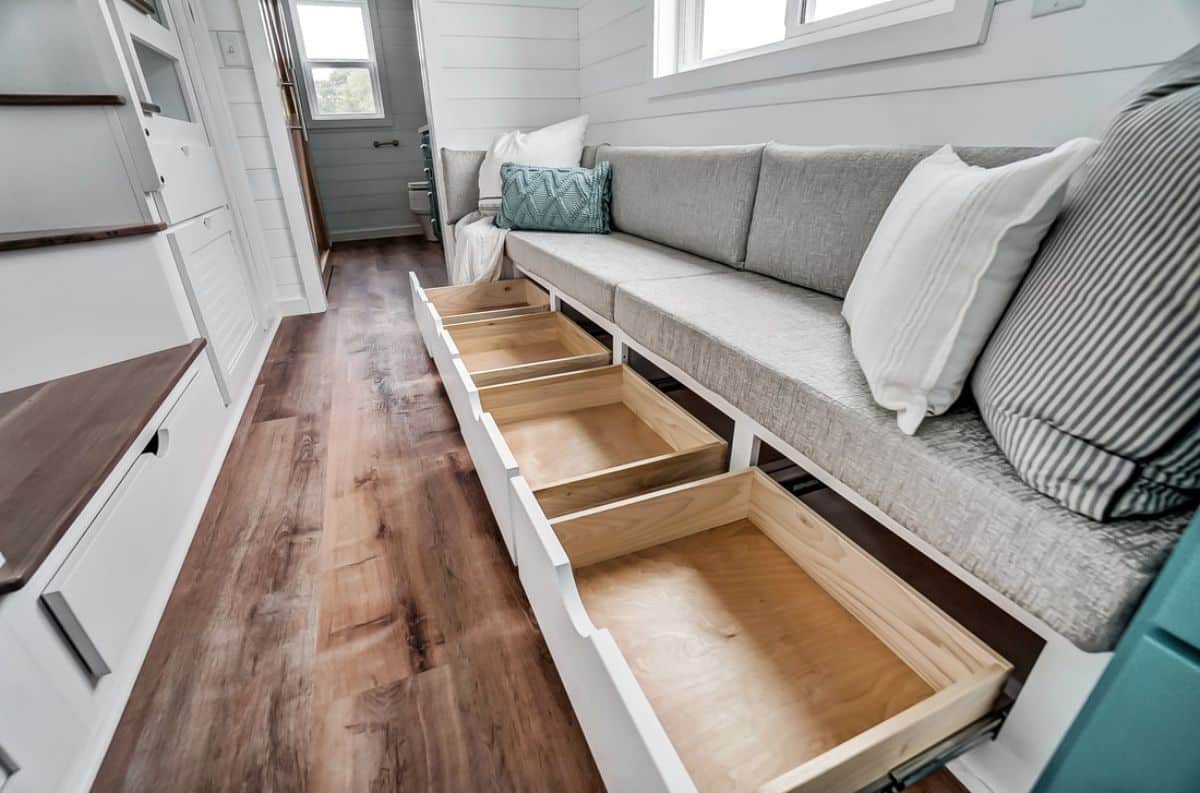
The stairs leading up to the lofts also offer storage space. Between them, you could also easily mount a television for a cozy movie night at home.
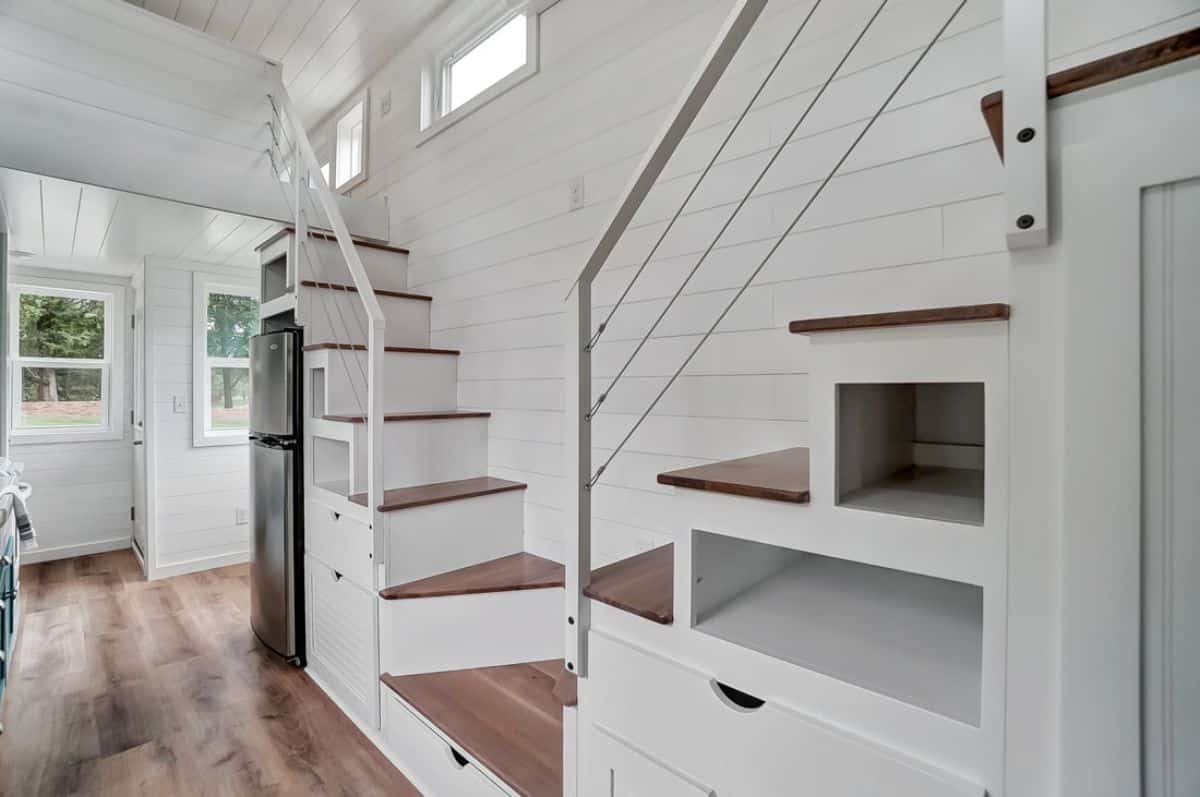
I love that they have even included a full-sized closet for hanging clothing!
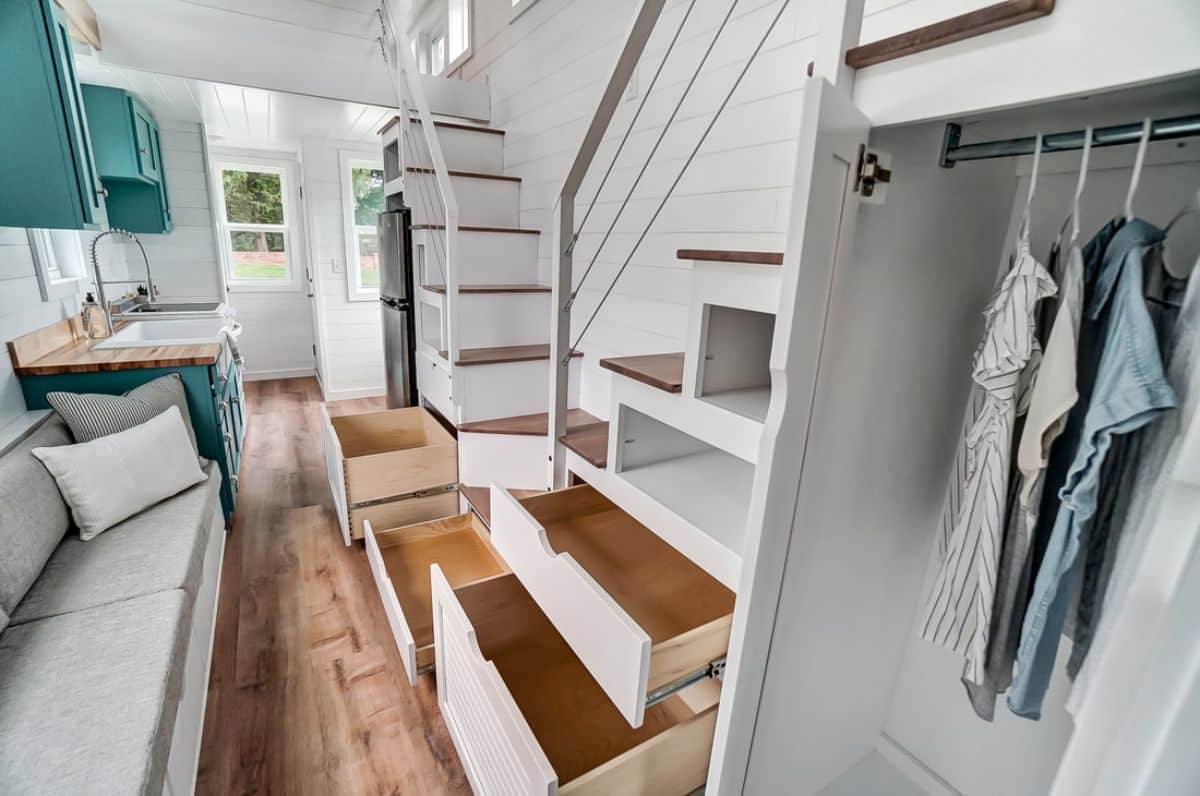
The kitchen is outfitted with a full-oven, range, fridge/freezer combo, and huge sink, with ample storage and custom cabinetry.
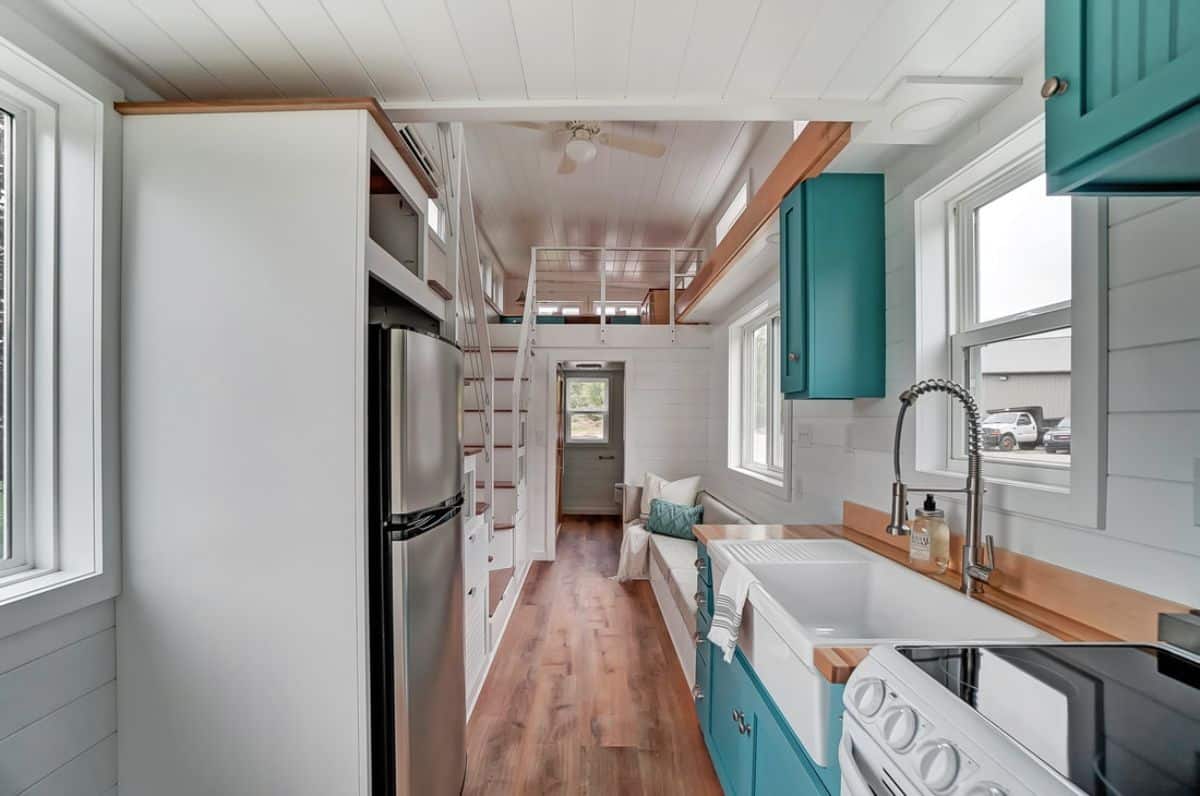
Teal cabinets are a great way to add style to the space without costing a lot of extra money. They really pop against the white shiplap walls, and are the perfect base for the butcher block countertop and the farmhouse sink.
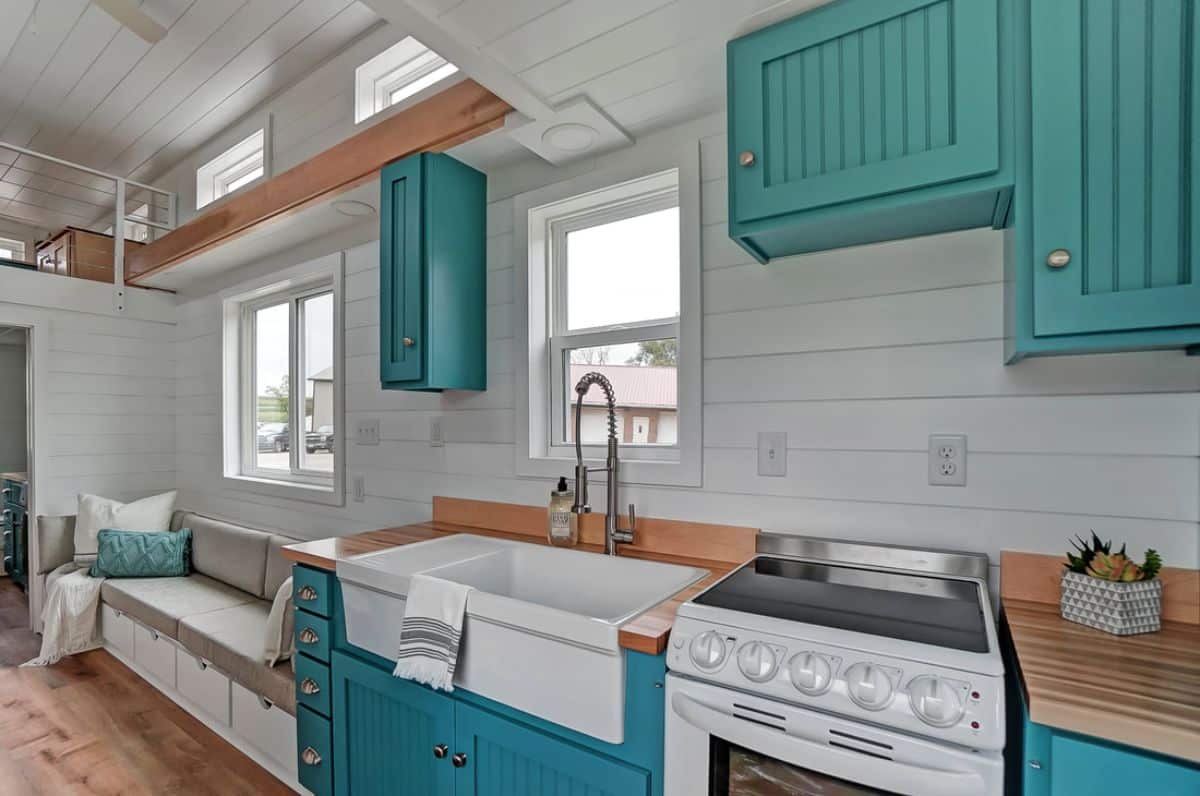
Below, you can see just how much space there is beneath the kitchen counter!
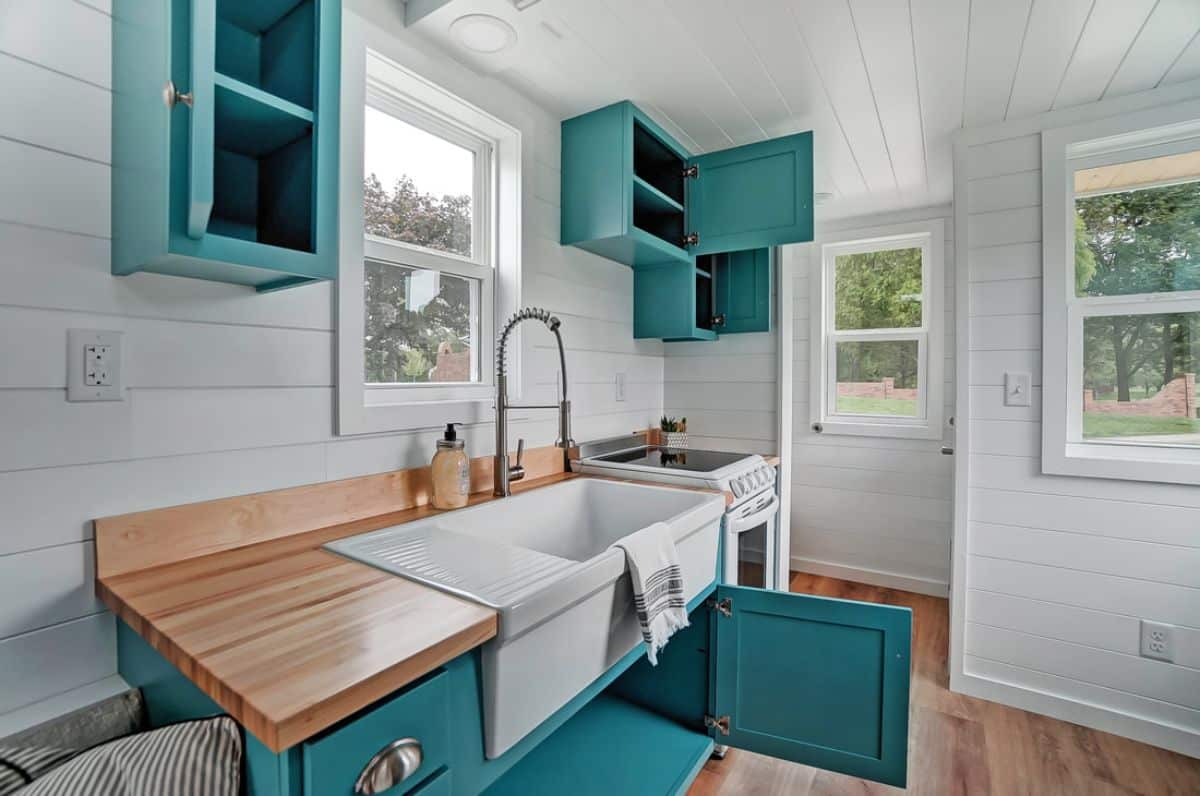
The bathroom is equipped with everything you need from a laundry area to a shower and tons of extra storage space.
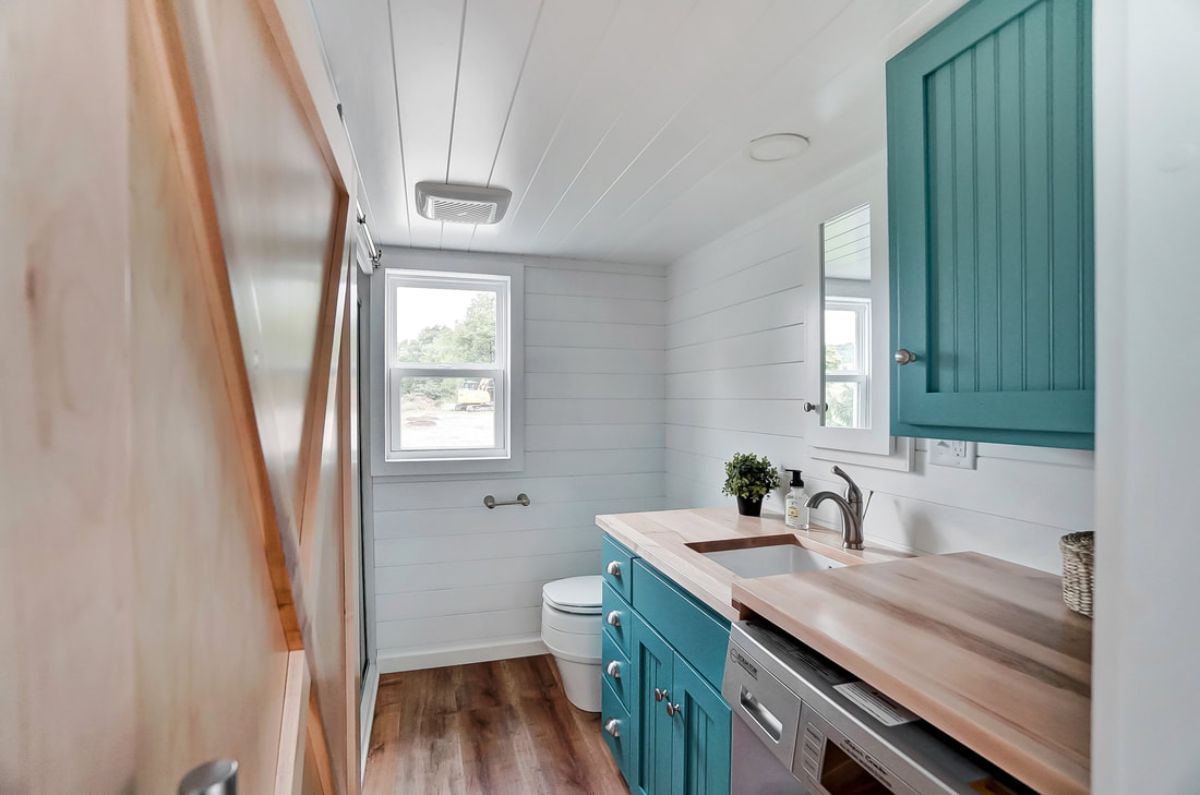
The dual washer and dryer beneath the counter easily fit into this space and includes a storage cabinet above as well as the matching butcher block just above the unit.
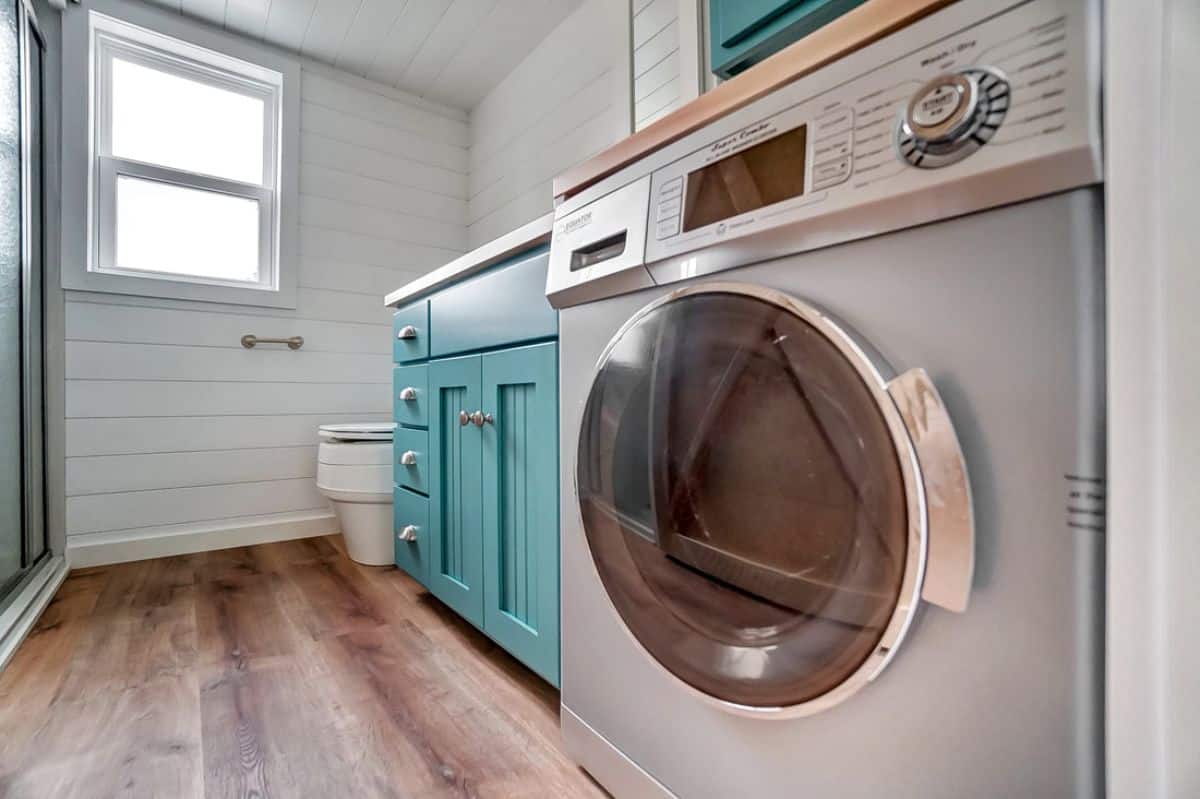
A deep sink, built-in medicine cabinet, incinerating toilet, and tons of storage beneath the counter are perfect for this small home.
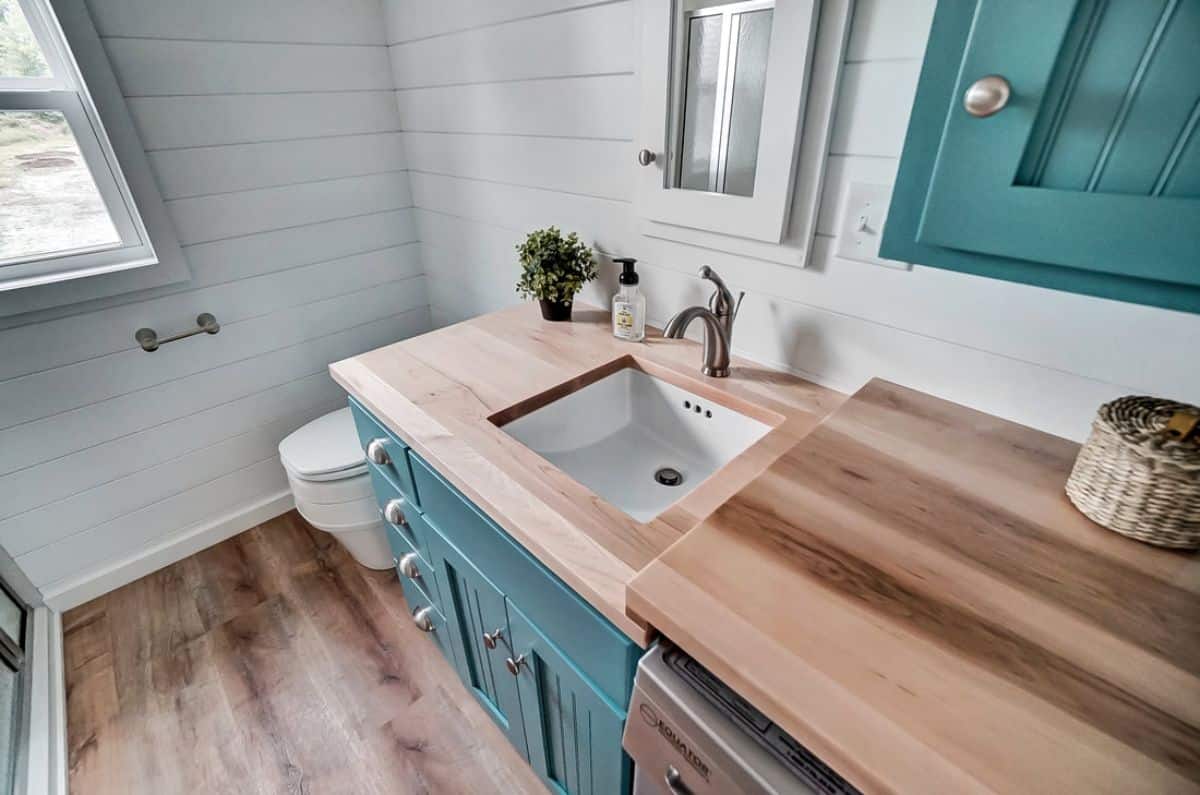
Just look at all of that storage in the cabinets!
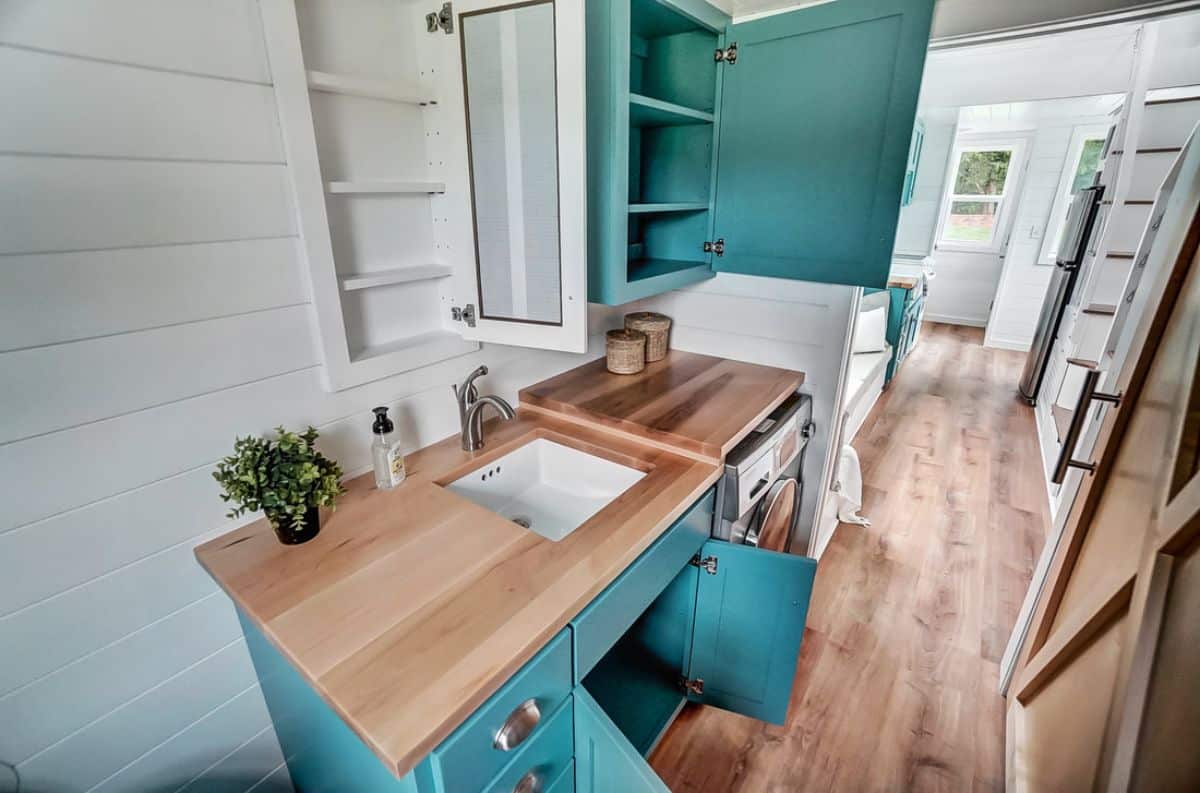
Just inside the bathroom door is this great little 6-drawer dresser. It easily holds clothing or linens and is ideal for using to hold toiletries or makeup on top!
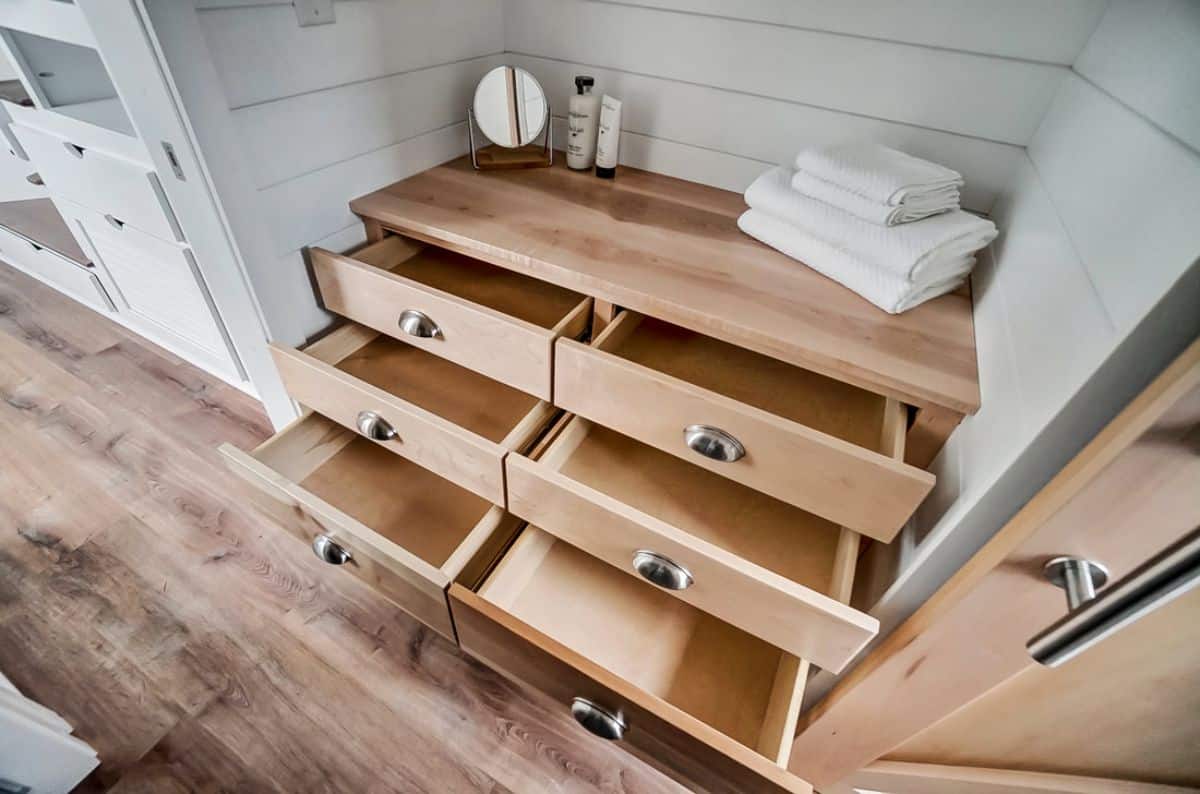
Head up one of the dual staircases and find yourself with one king loft, and one loft office, perfect for reading, working, blogging, or just relaxing. The Gallaway model was purpose-built to be a full-time
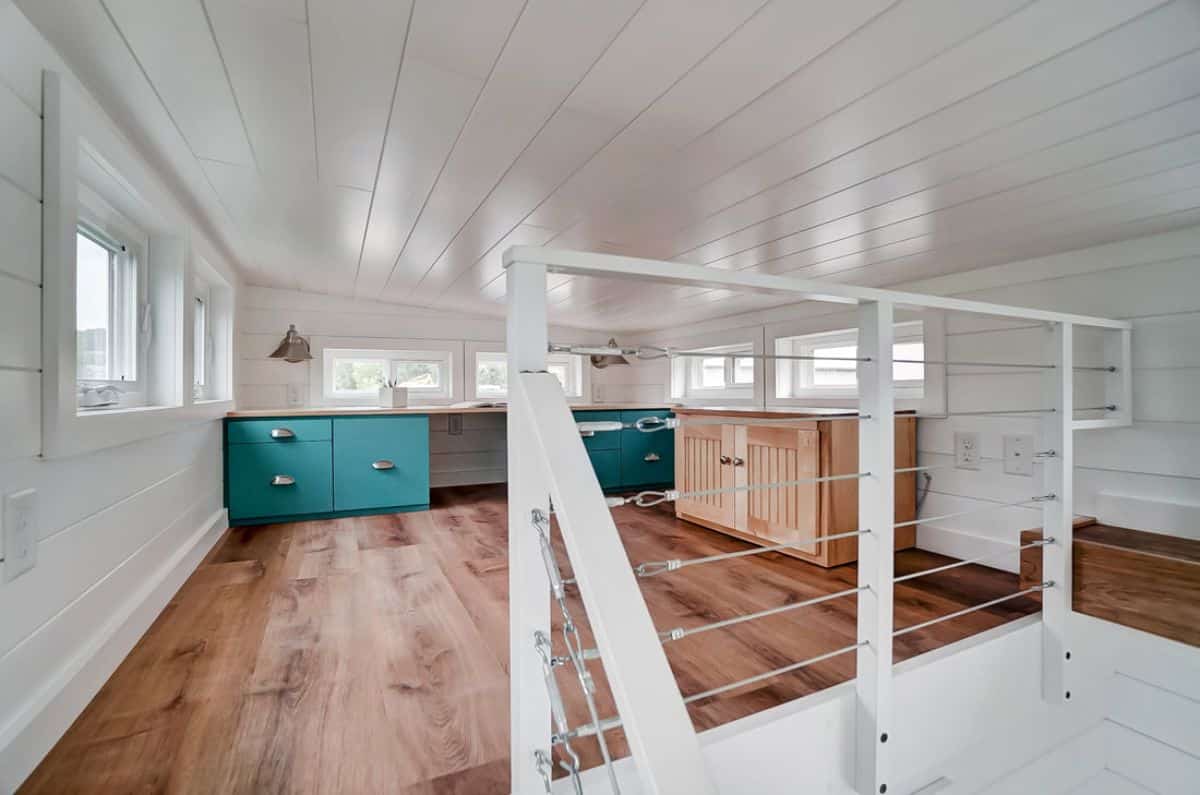
I love this built-in desk space. A perfect way to be a digital nomad in comfort!
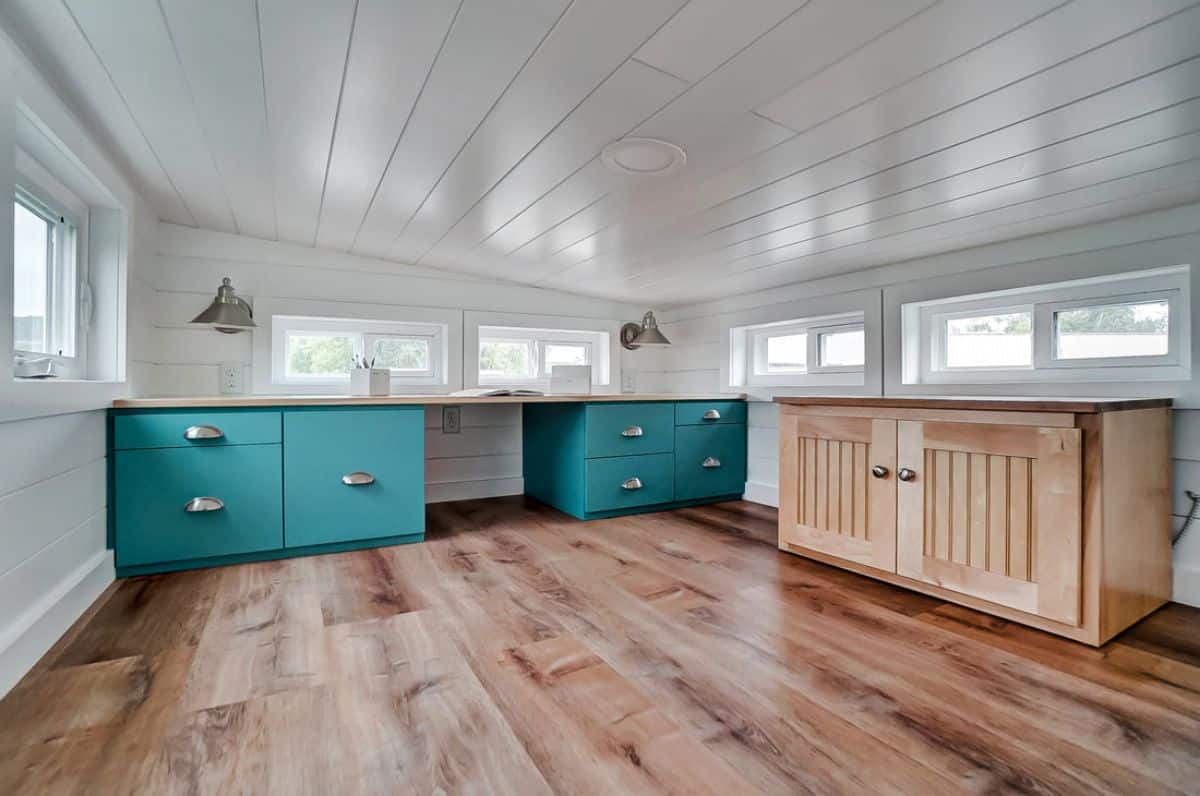
No need for a filing cabinet when you have so much extra space in the desk!
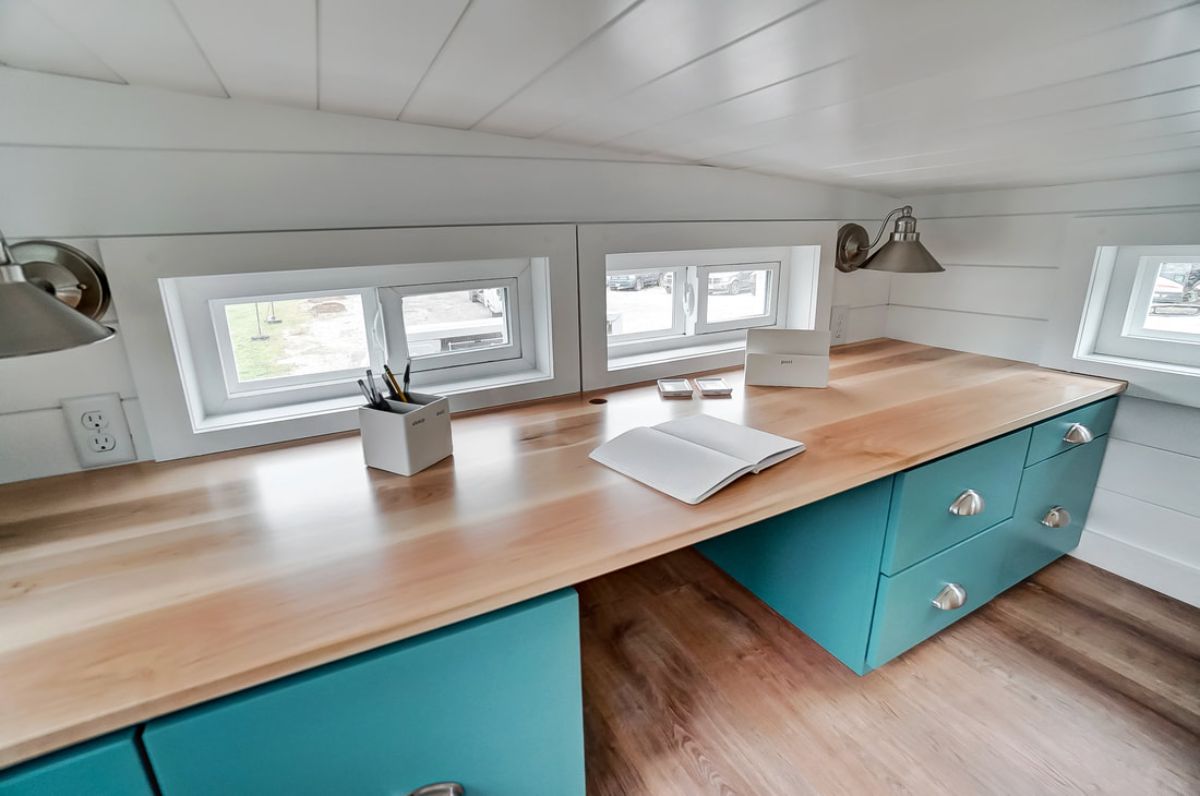
On the other side of the tiny home, the king-sized loft is perfect for a private sleeping area.
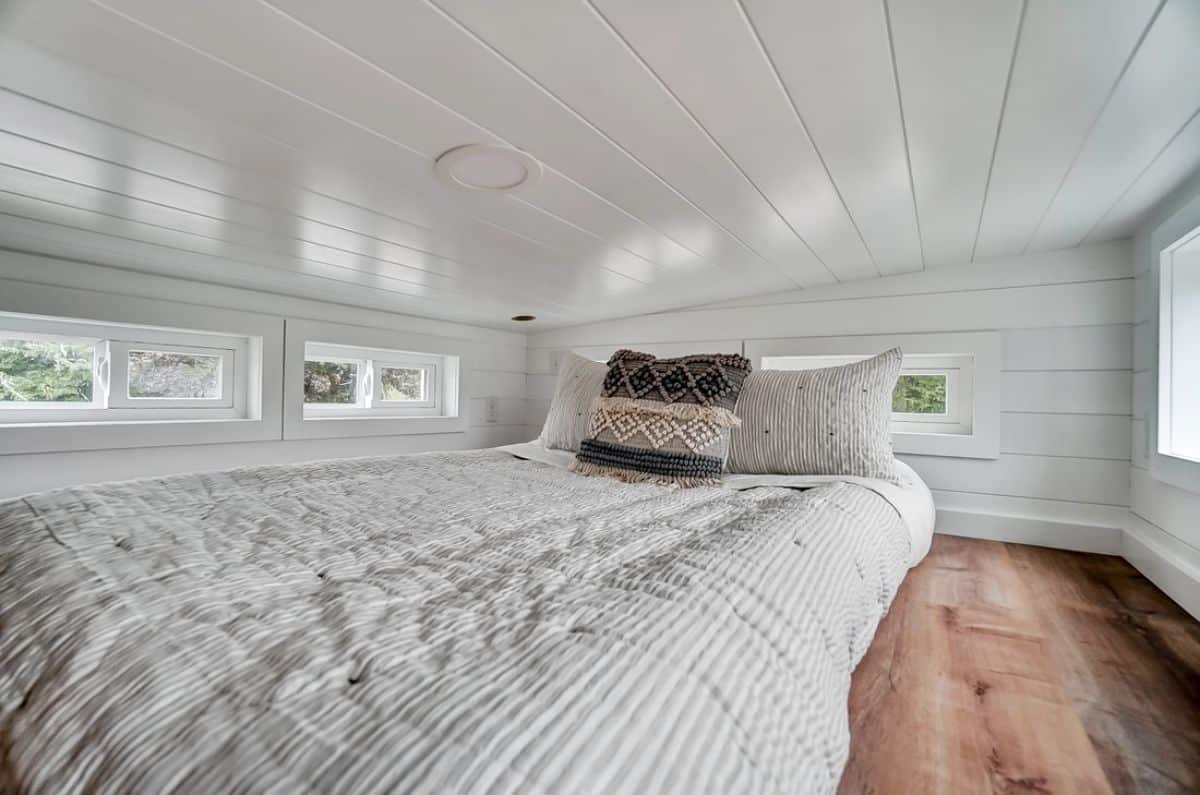
While still open to the rest of the home, the half-wall at the end of the space gives more privacy.
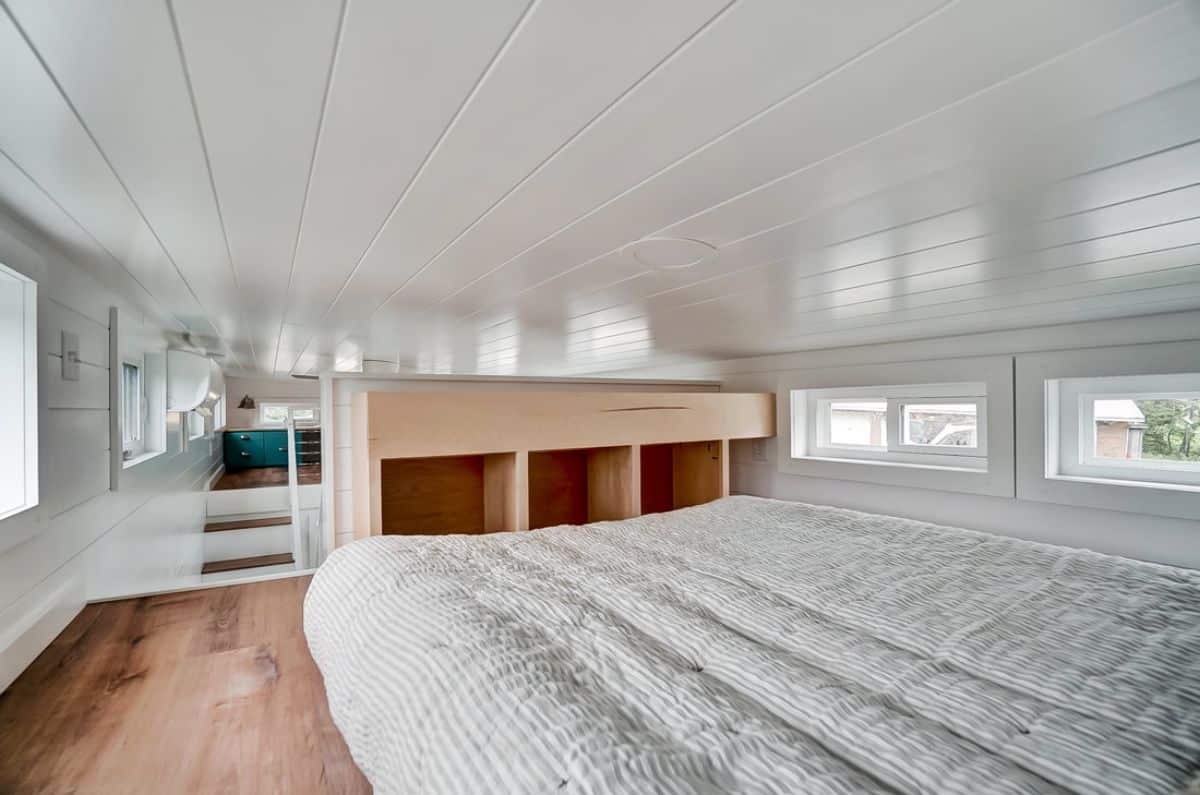
Just look at that catwalk above the living space! You can use it for storage or added decor! Or, if you have a cat, it can be their favorite perch!
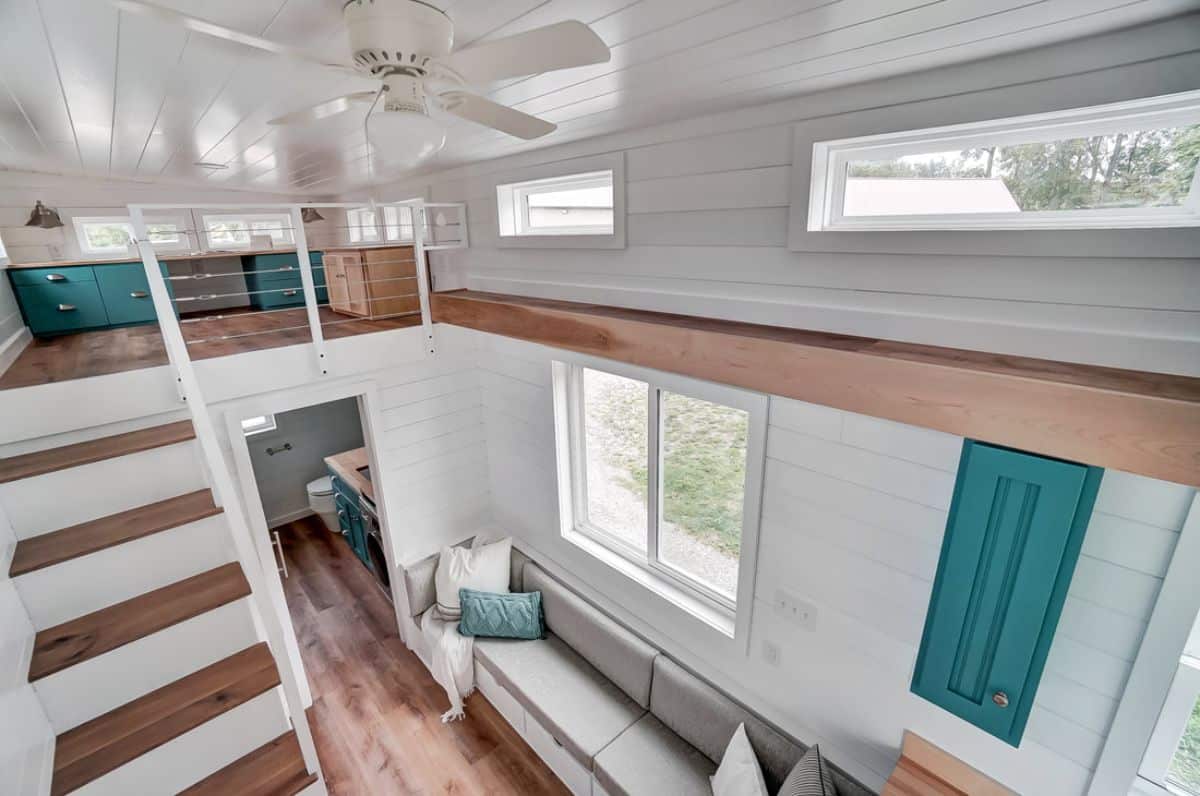
Want to see more? Watch their video tour below!
If you want to learn more about this and other tiny home builds, check out the Modern Tiny Living website. You can also find them on Facebook, Instagram, and YouTube where they share regular updates of their work. Make sure that you let them know that iTinyHouses.com sent you their way.

