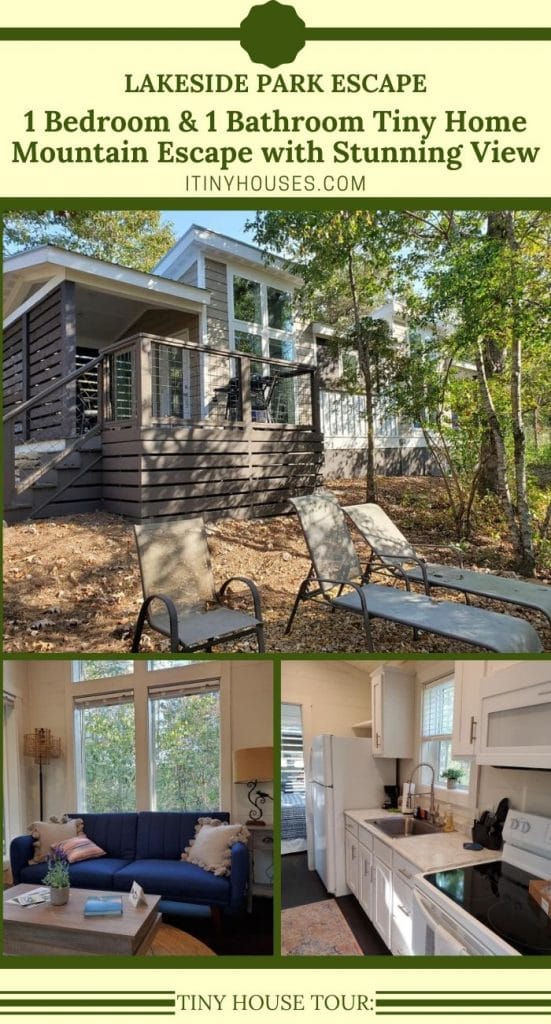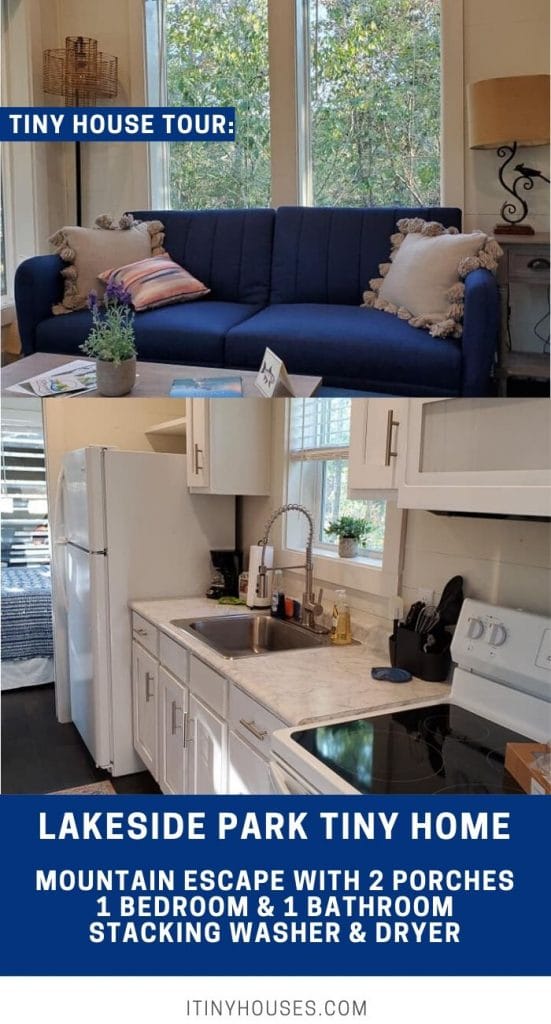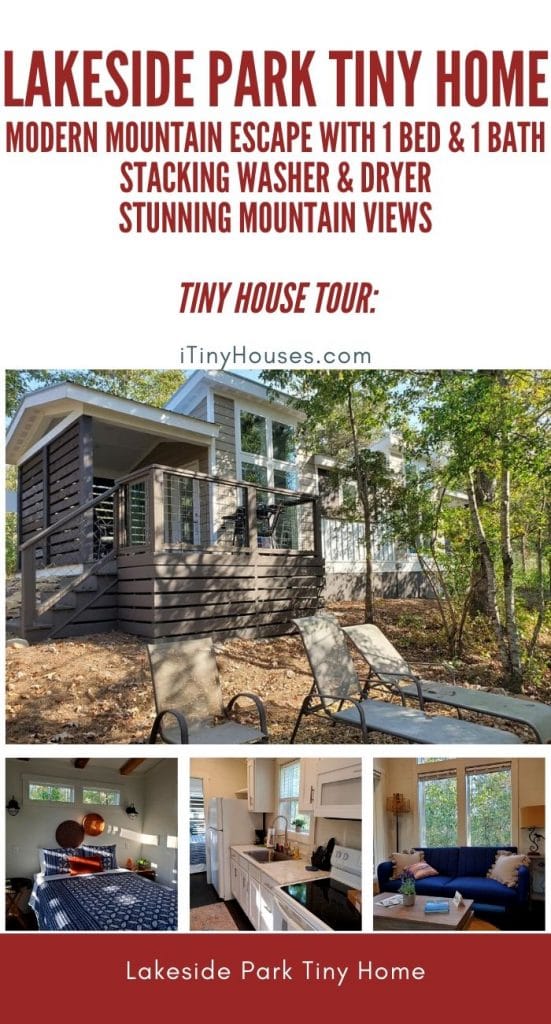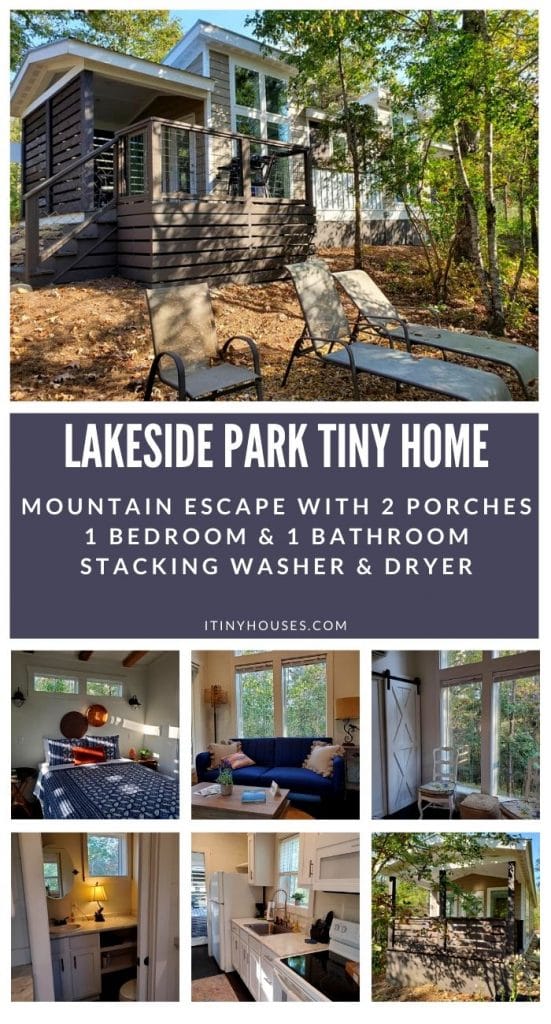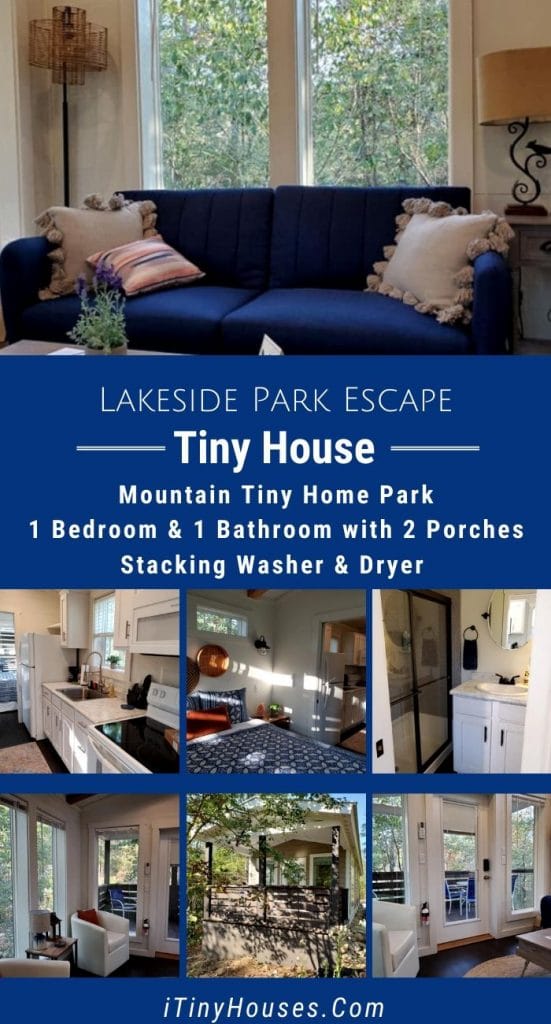If you are looking for the perfect mountain escape, look no further than The Collins Little River Escape. This modern tiny home in a rustic setting is the ideal place to get away from it all and commune with nature, while still being steps away from modern civilization. A tiny home that is set in the mountains but still has all of your modern conveniences and comforts is a dream come true!
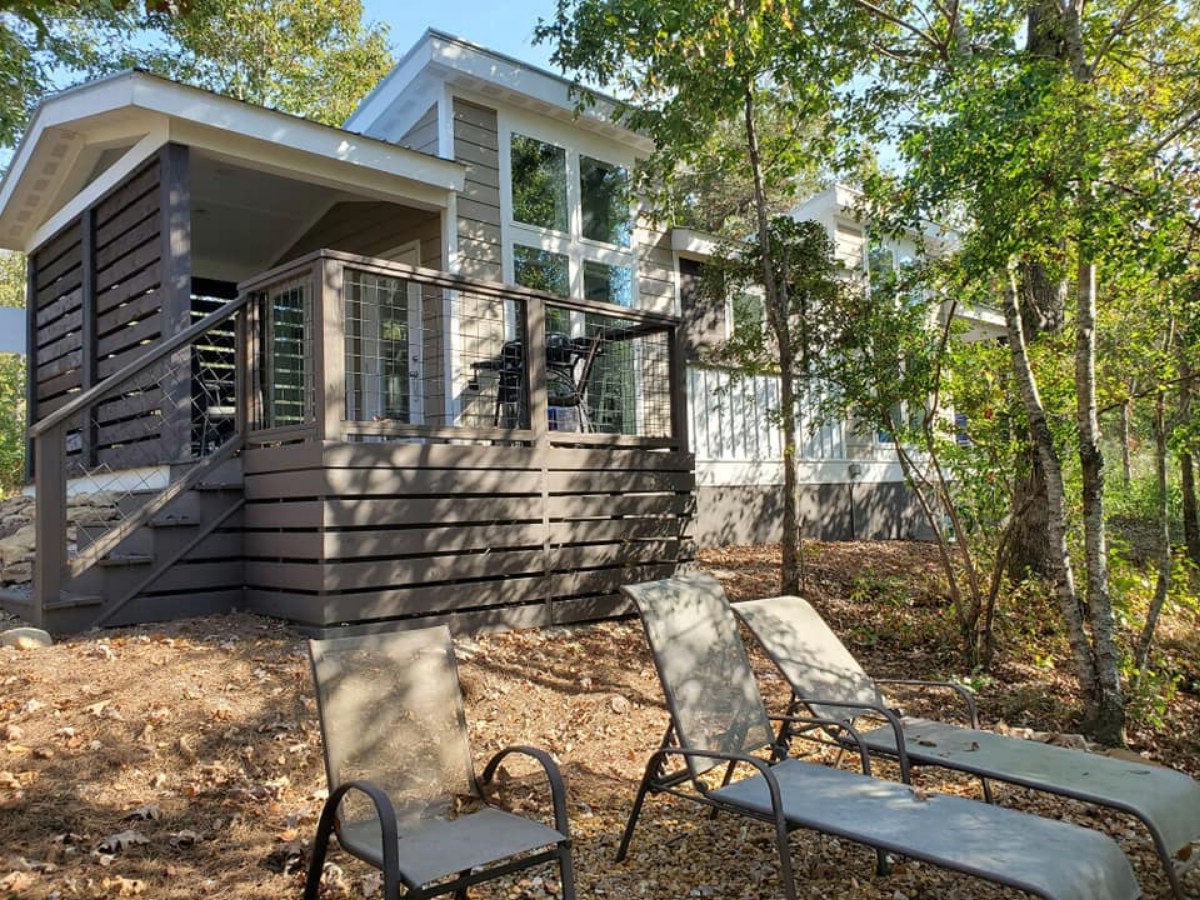
This stunning tiny home has two porches for maximum comfort and relaxation in a mountain setting. You’ll love how easy it is to step through the door to watch the sunset with your loved ones or sip a cup of coffee as the sun rises.
Step inside this home to a generous living space with large windows on all sides. I love that there is so much natural light but the addition of blinds in this home adds to privacy when needed.
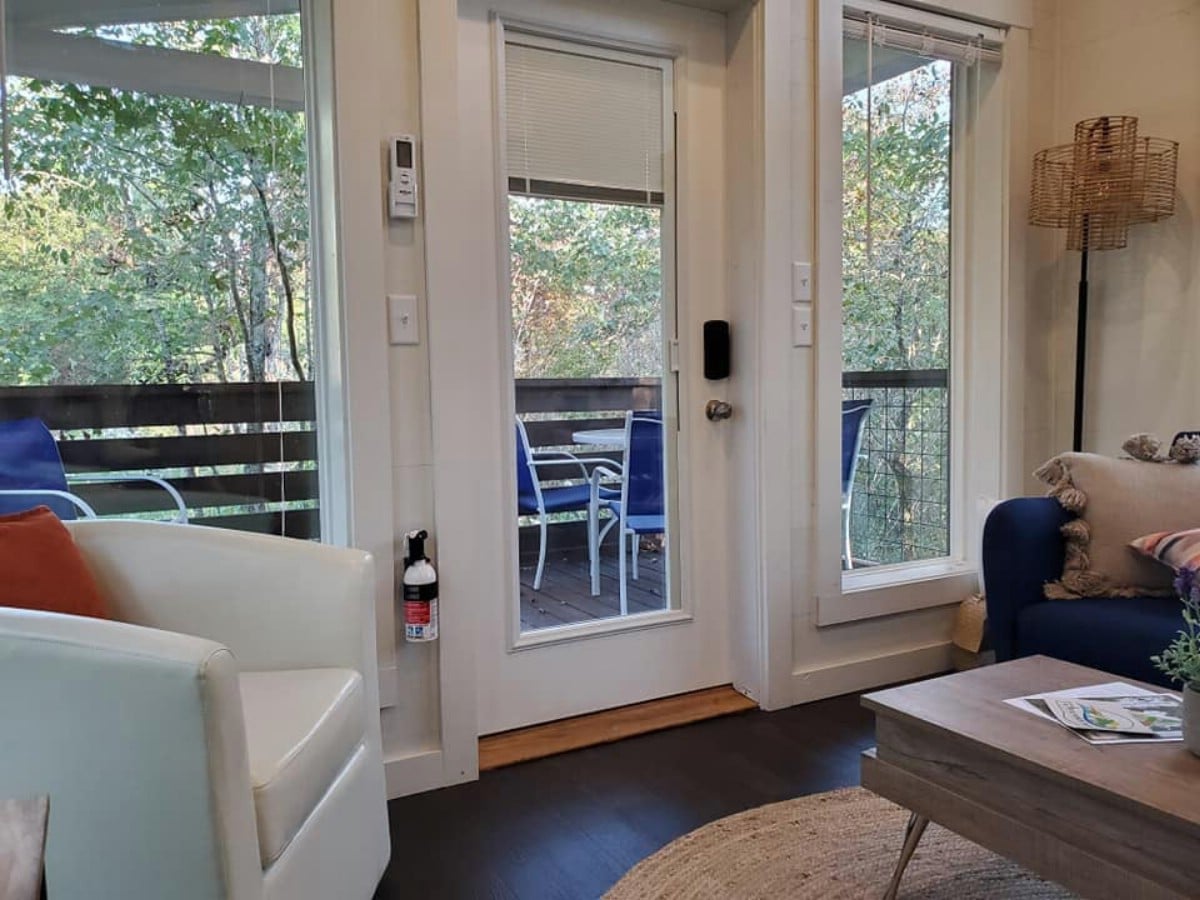
On both sides of the entry, there is room for comfortable seating. The current owners have two small but comfy chairs on one side with a simple table between them and a terrific view of the woods outside. A great place to sit and enjoy nature.
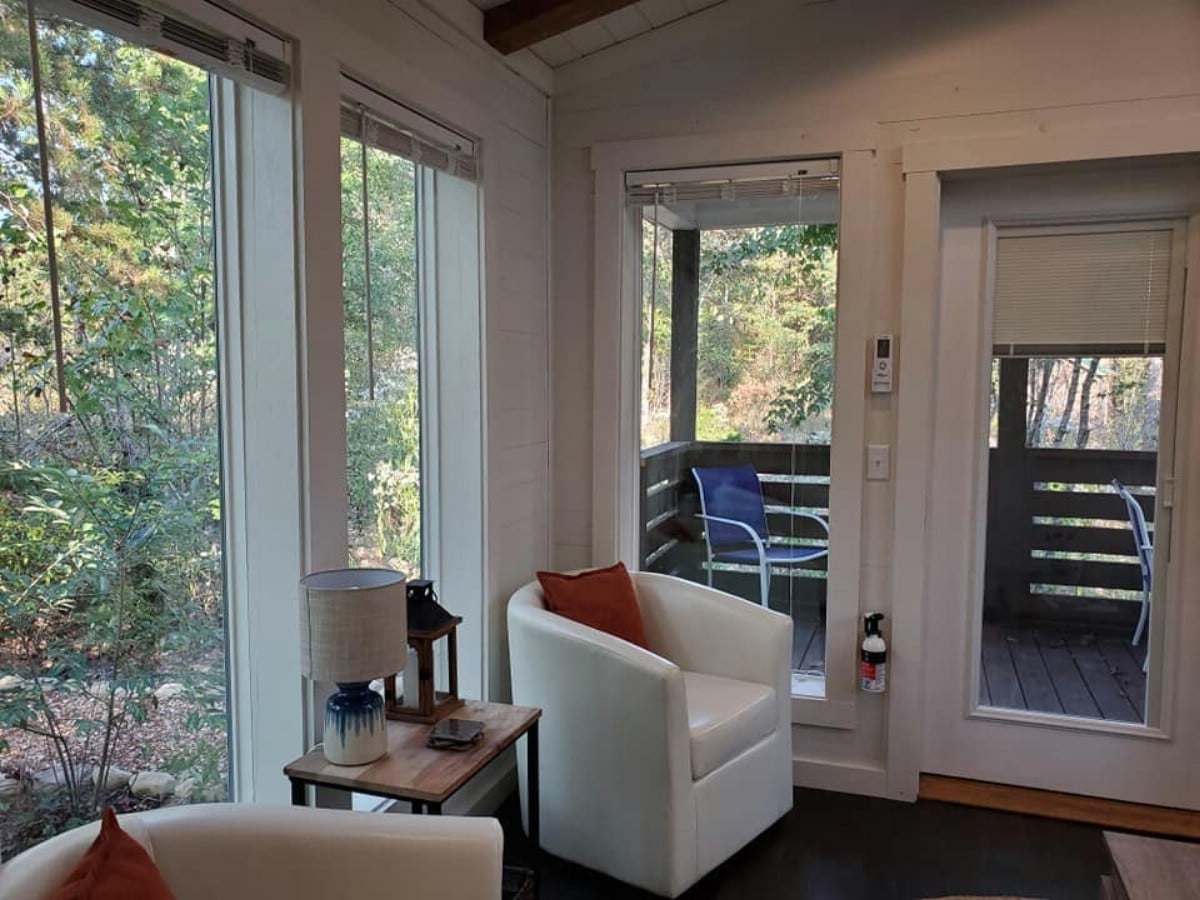
On the opposite side of this space, they have placed a comfortable couch with a coffee table. Lamps on both sides provide extra light, but the double sets of windows running the height of the room provide plenty of light during the daytime hours.
While the furniture doesn’t come with the sale of this home, this placement shows you there is a ton of room for your own picks. This space is definitely large enough to add a pull out sofa for extra room to host guests!
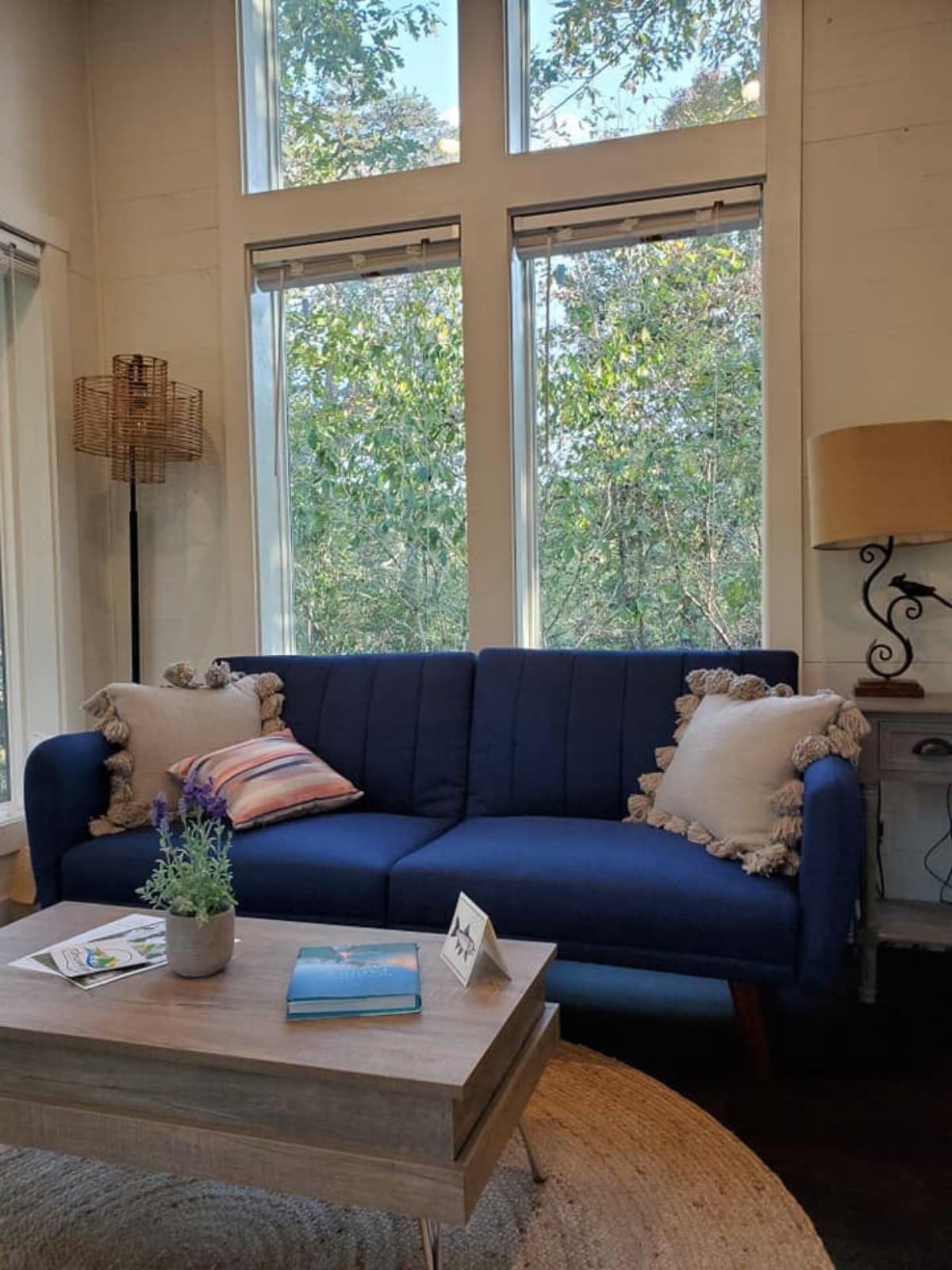
The galley style kitchen is a real treat! While it isn’t large, it’s definitely not as small as most tiny homes. In fact, you have tons of storage space on both sides!
A full-sized refrigerator with ample shelving and space above keeps your favorite wine chilled. The electric range allows for easy meal preparation and enough room to bake a cake or your favorite homemade bread! Of course, I love the deep sink for easy cleanup.
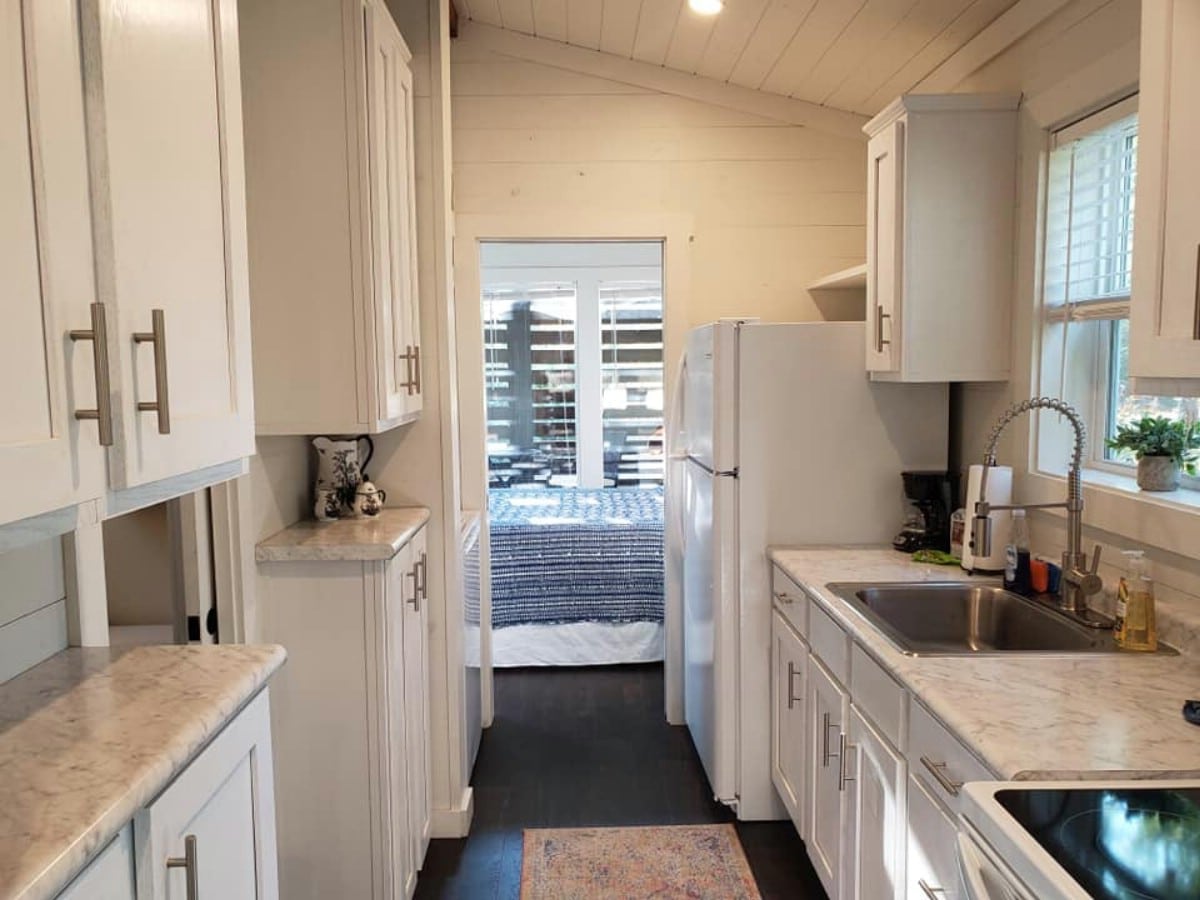
A closer look at this side of the room reveals multiple cabinets and drawers to give you easy access to utensils and tools needed for preparing meals.
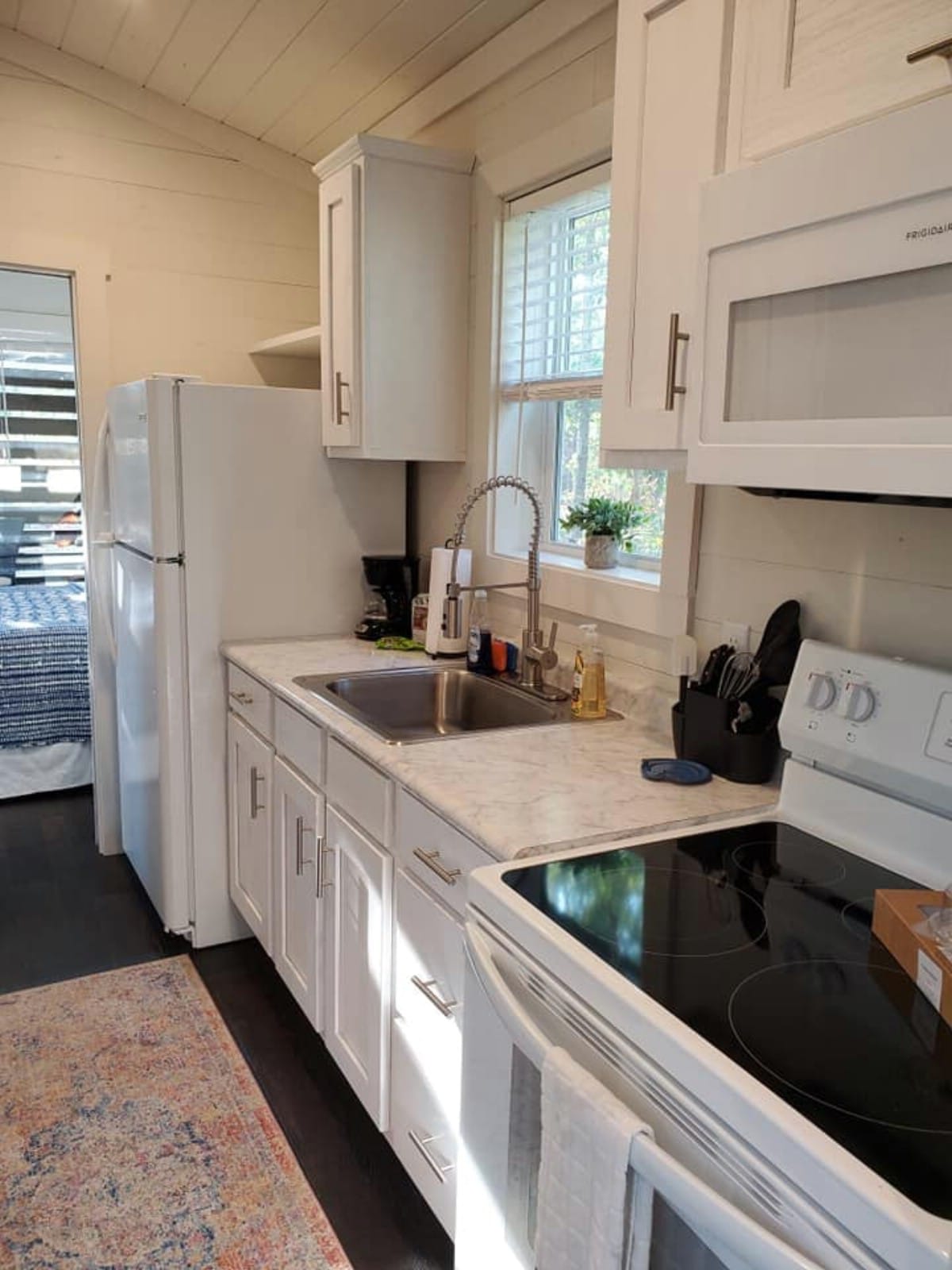
On the opposite wall of the kitchen, you see tons of added shelving. There is more than enough cabinetry for pantry supplies, and at the end of this space, you’ll see a laundry unit.
Between the shelves, you’ll see the bathroom which also is more than sufficient for your regular use.
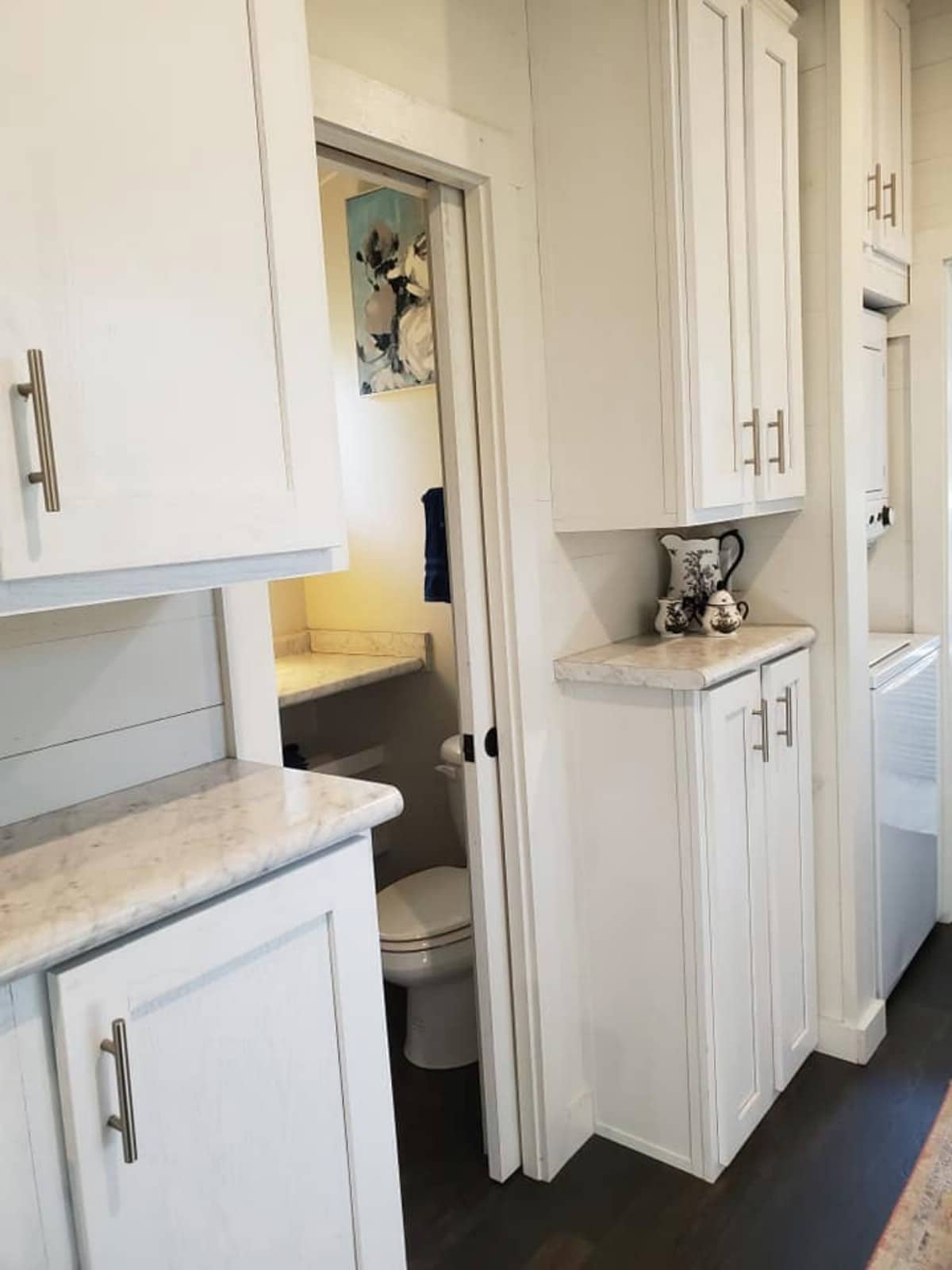
This bathroom is small but larger than many tiny home bathrooms. You have a regular full-sized toilet and a large vanity space. I love the added shelving for storing things like your linens or toilet paper!
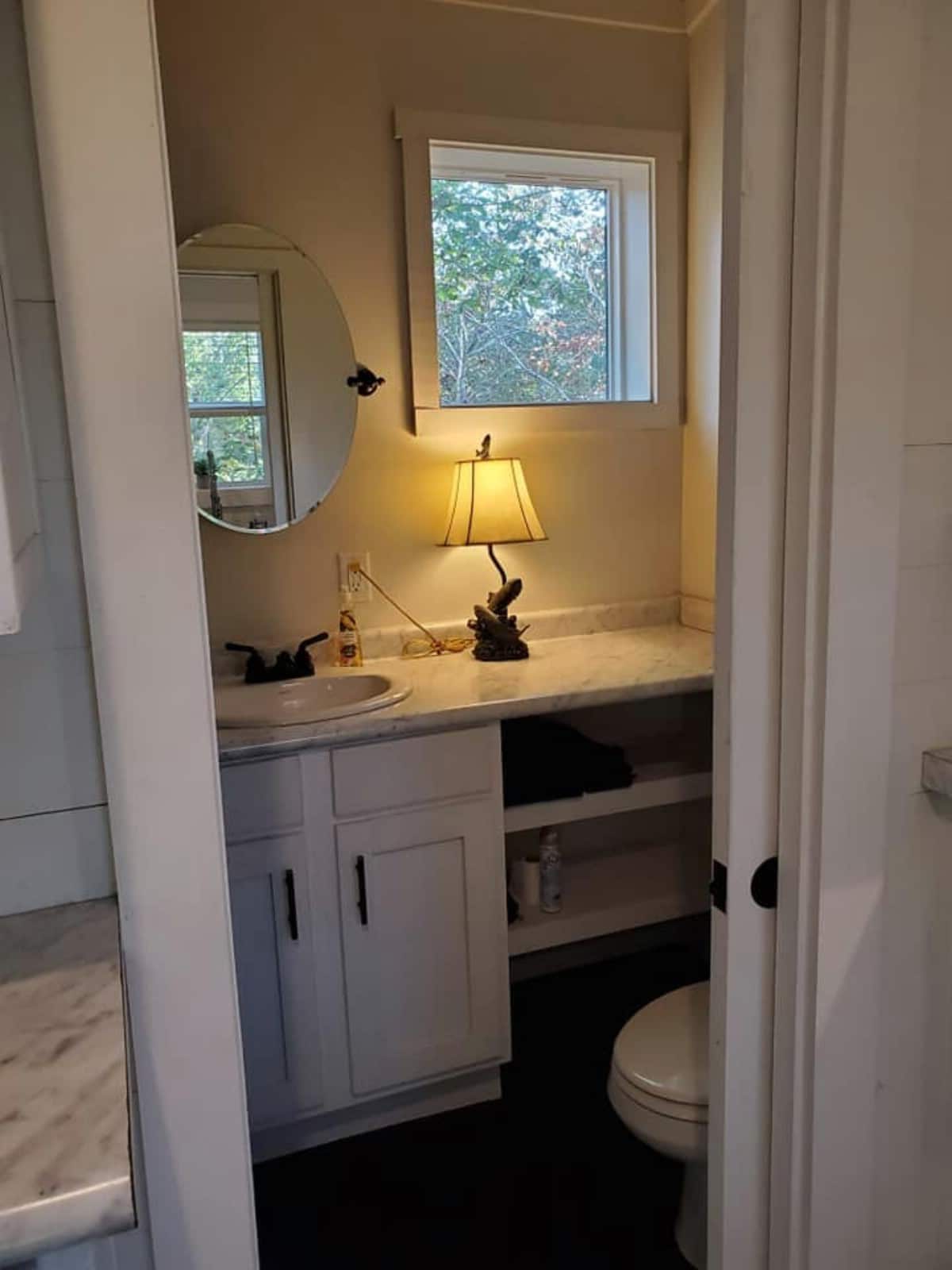
A regular shower as just right in size without being too little or too big. While this bathroom doesn’t have a bathtub, the larger open shower is definitely luxurious.
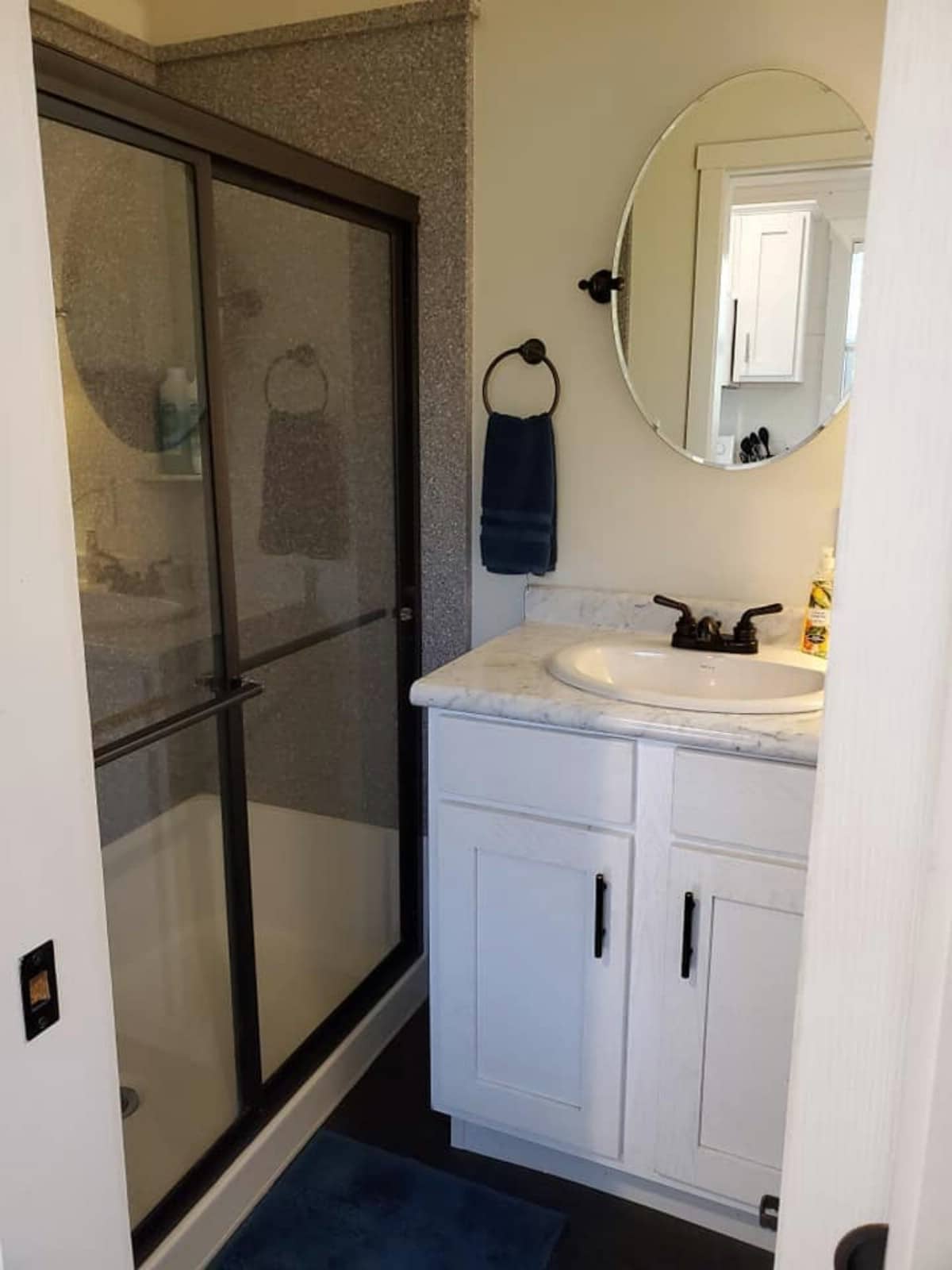
At the end of the kitchen, leading into the large bedroom, you see the laundry station. An apartment-sized stacking washer and dryer are ideal for this space. While small in size, they are just right for small loads of laundry.
I love the added cabinets above them for housing your laundry detergent and supplies.
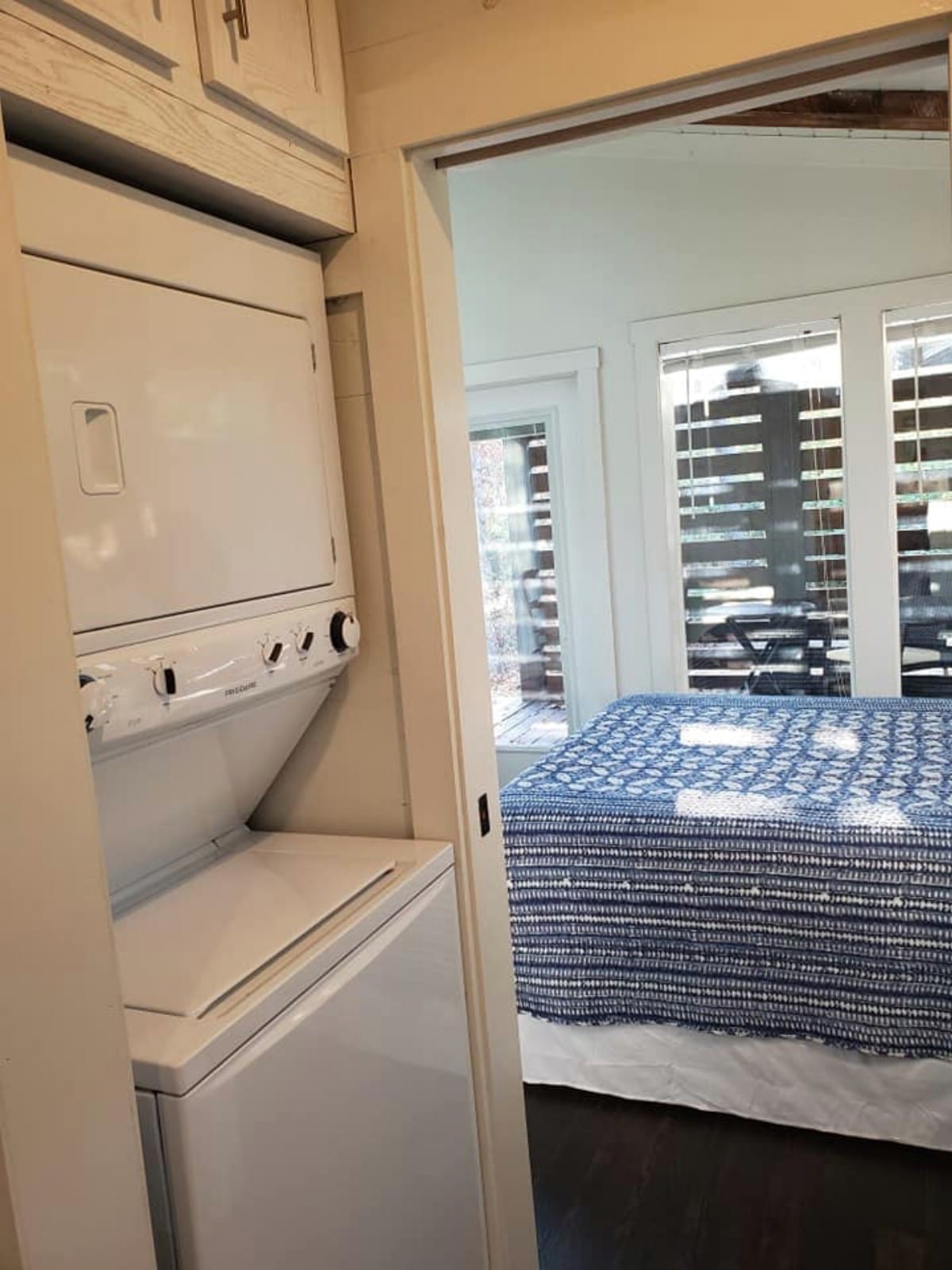
Step into the large bedroom to find plenty of space for the bed. While it currently houses a full-sized bed, you could potentially fit a king bed in this space. It would be a tight fit but is possible.
The door off the bedroom leads directly to the back porch area for a private oasis. This space is a great area for that romantic evening nightcap before bed.
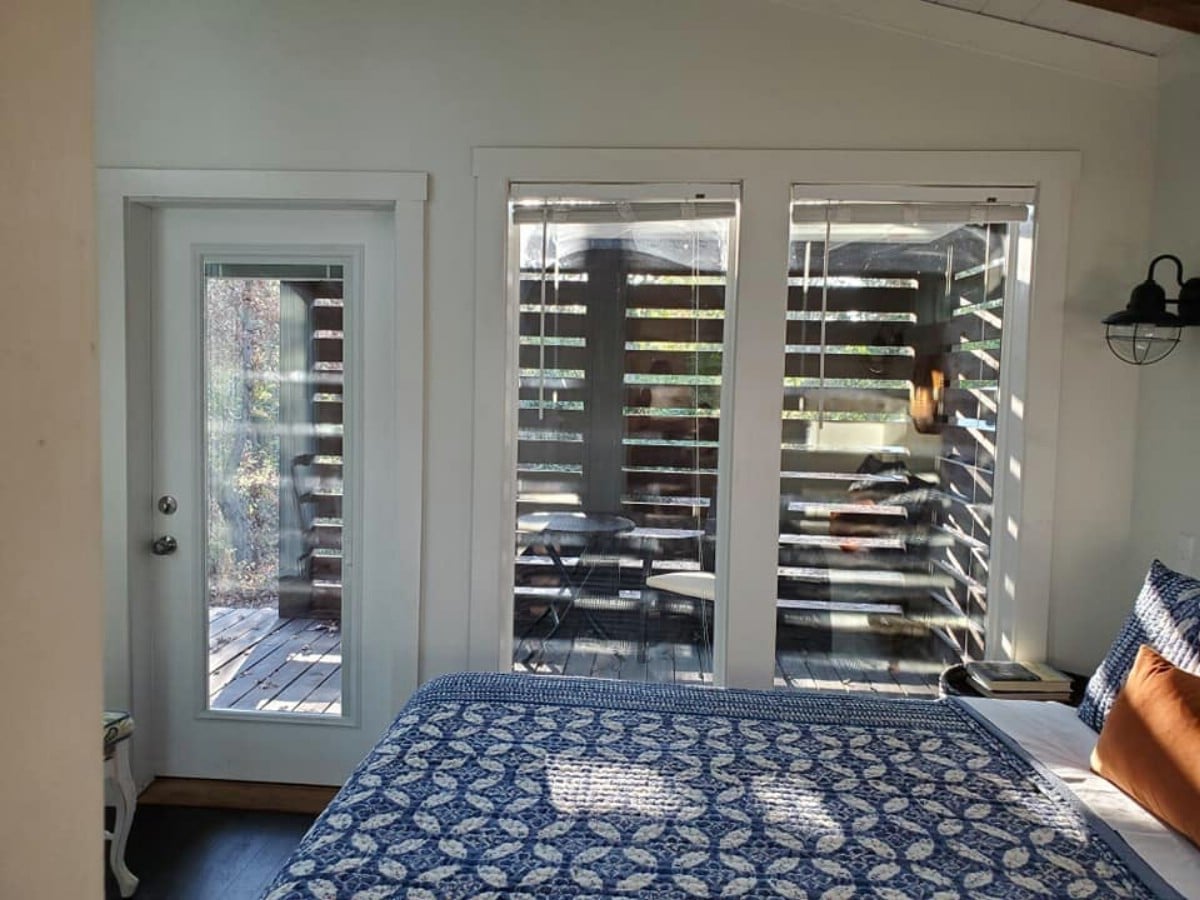
A pocket door between the bedroom and bathroom provides all the privacy you need. With the current bed size, there is room for side tables that double for storage or simple decor. I love the added lights on the wall.
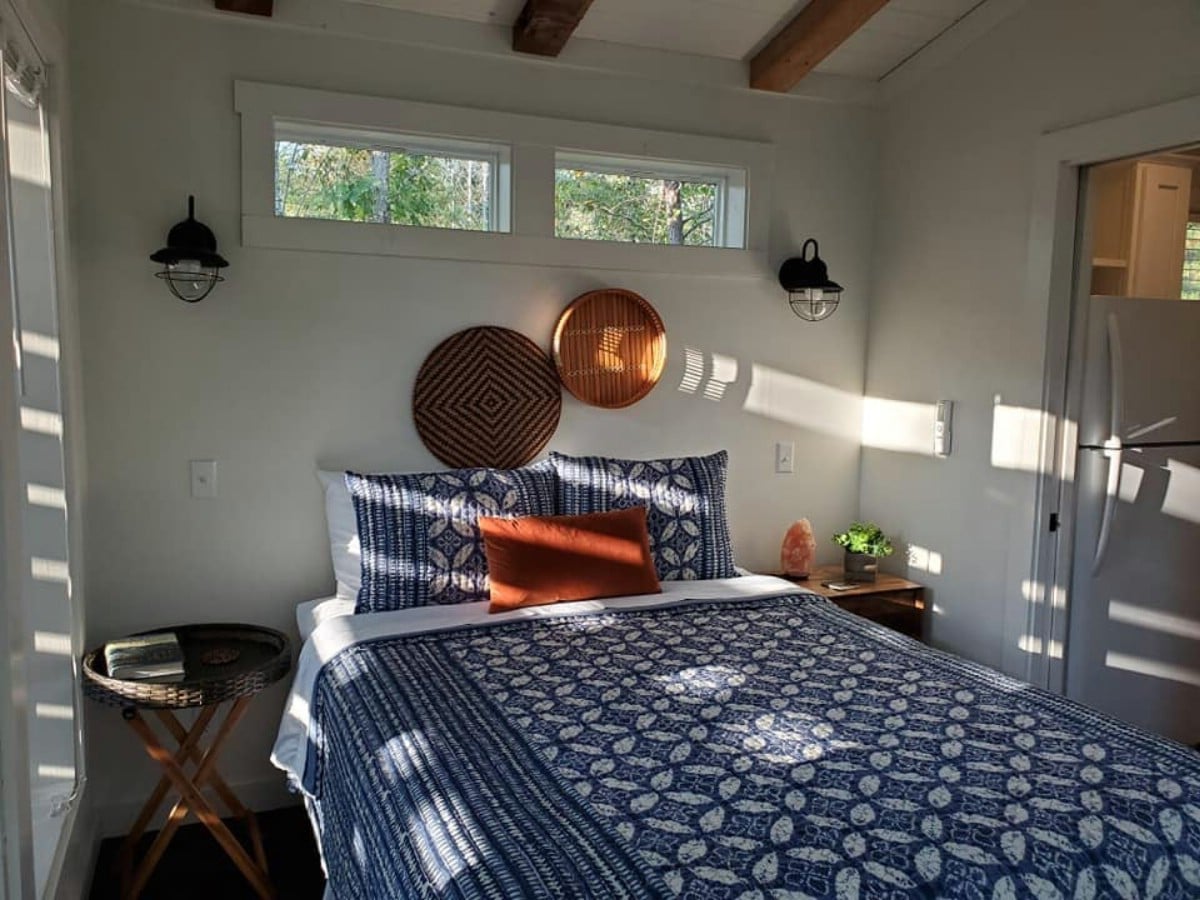
Look at that coloring from the sun coming in through the windows. So soothing!
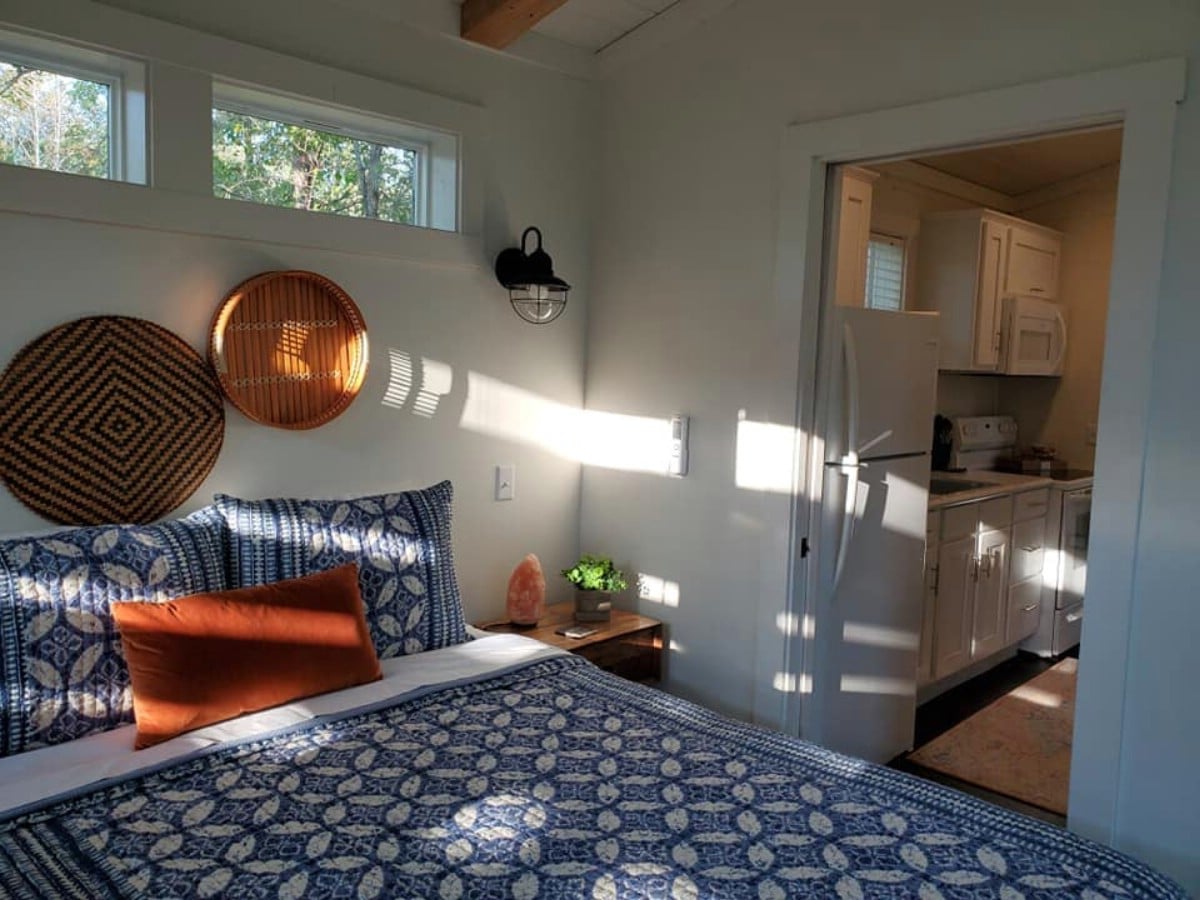
On the wall close to the kitchen, you’ll see a barn door hiding the closet space. Ideal for your clothing and linen storage. You may also notice a heating and cooling system on the wall. Much needed on cool evenings in the mountains.
Windows are everywhere with plenty of blinds to keep your privacy if needed. Such a lovely view to wake up to in the morning.
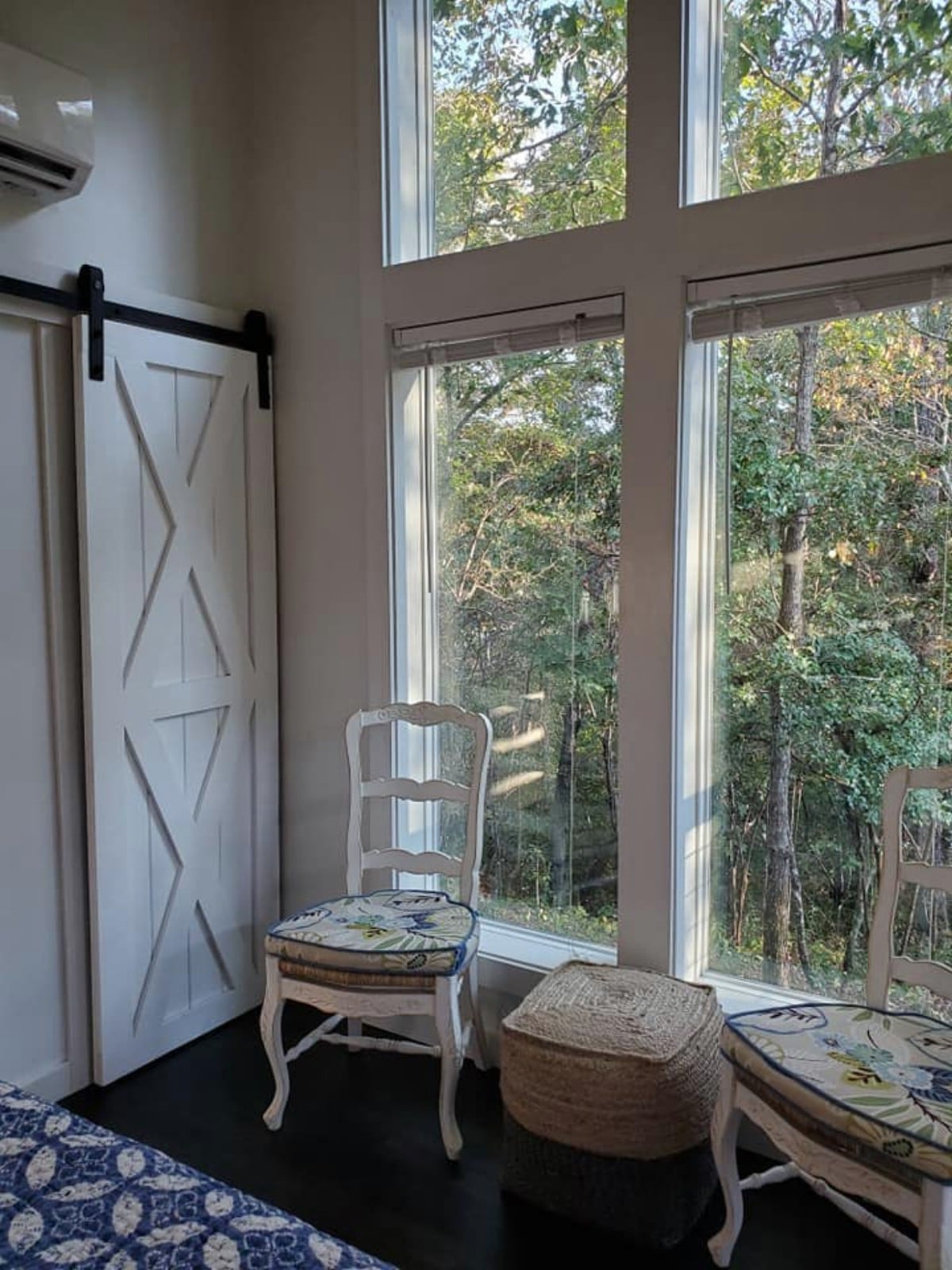
Even in this bedroom, there is room for a simple set of chairs near the window and door out to the porch. This space could also easily be used for a dresser or other storage unit for clothing.
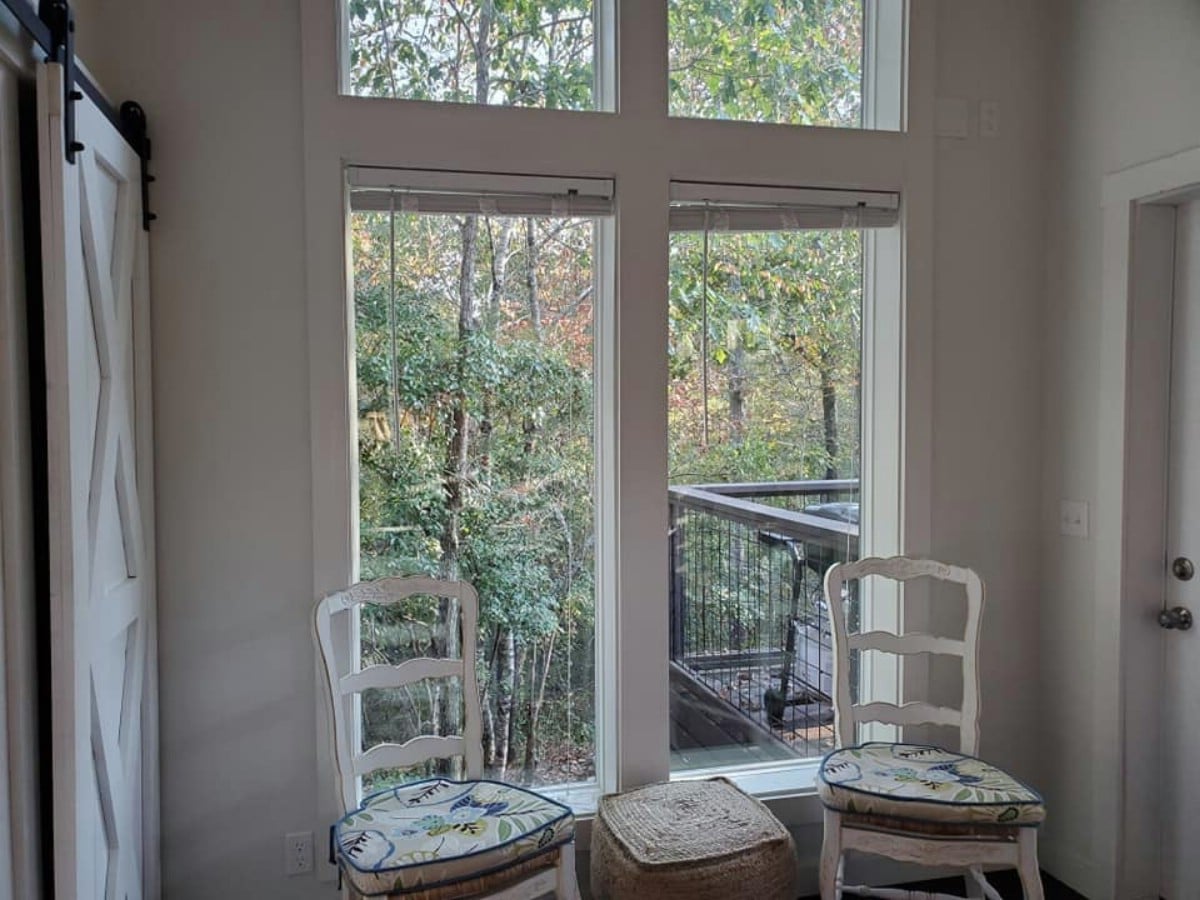
The view back out to the kitchen shows plenty of room on the high walls for your own preferred decor or wall hangings. I also love that this shows you that this home is still small, but the floor plan makes great use of the space.
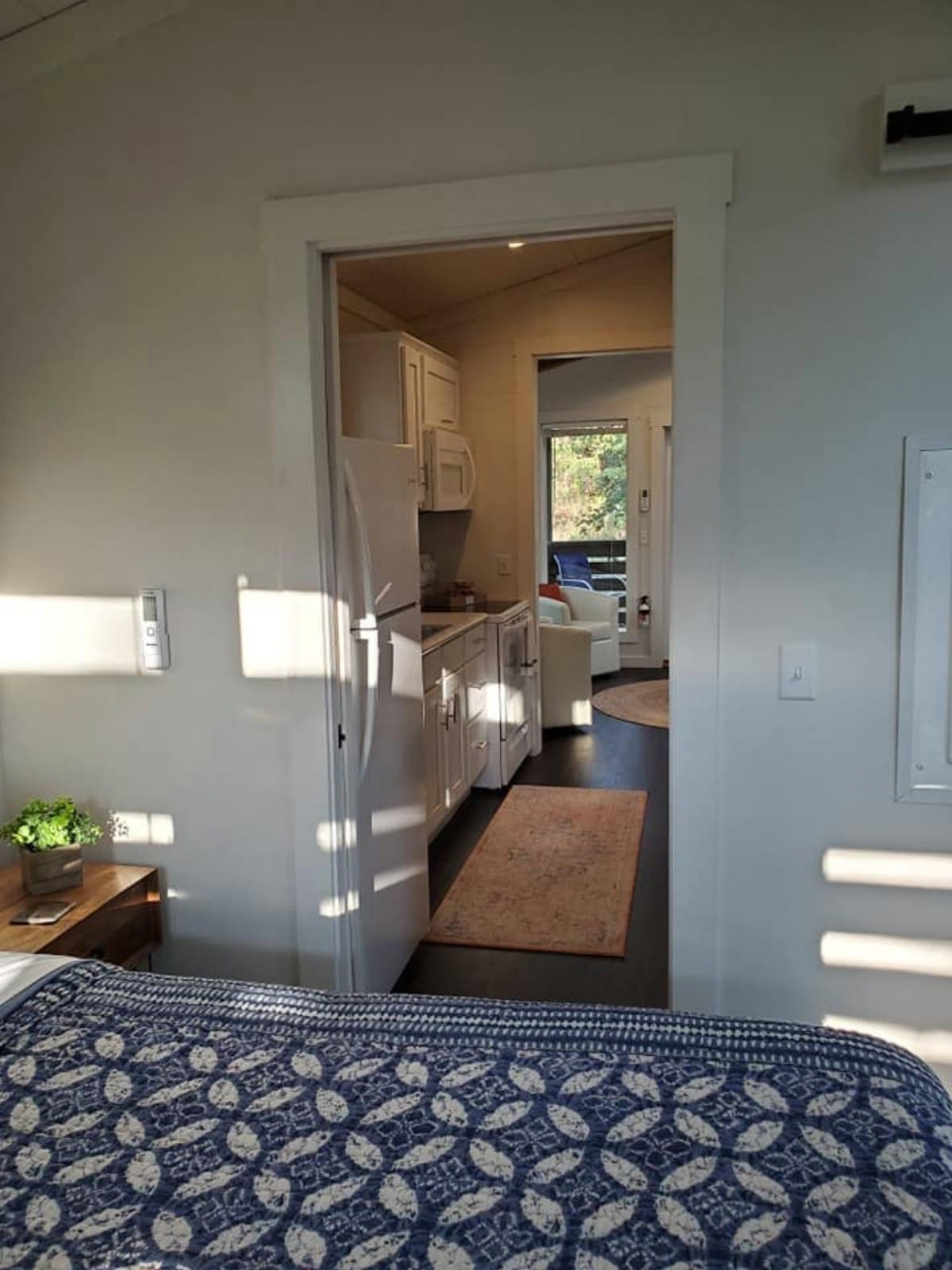
Check out that covered back porch! I love the shade offered by the trees! Tons of extra space added to an otherwise small home with these porches. They are a perfect addition to make this feel larger.
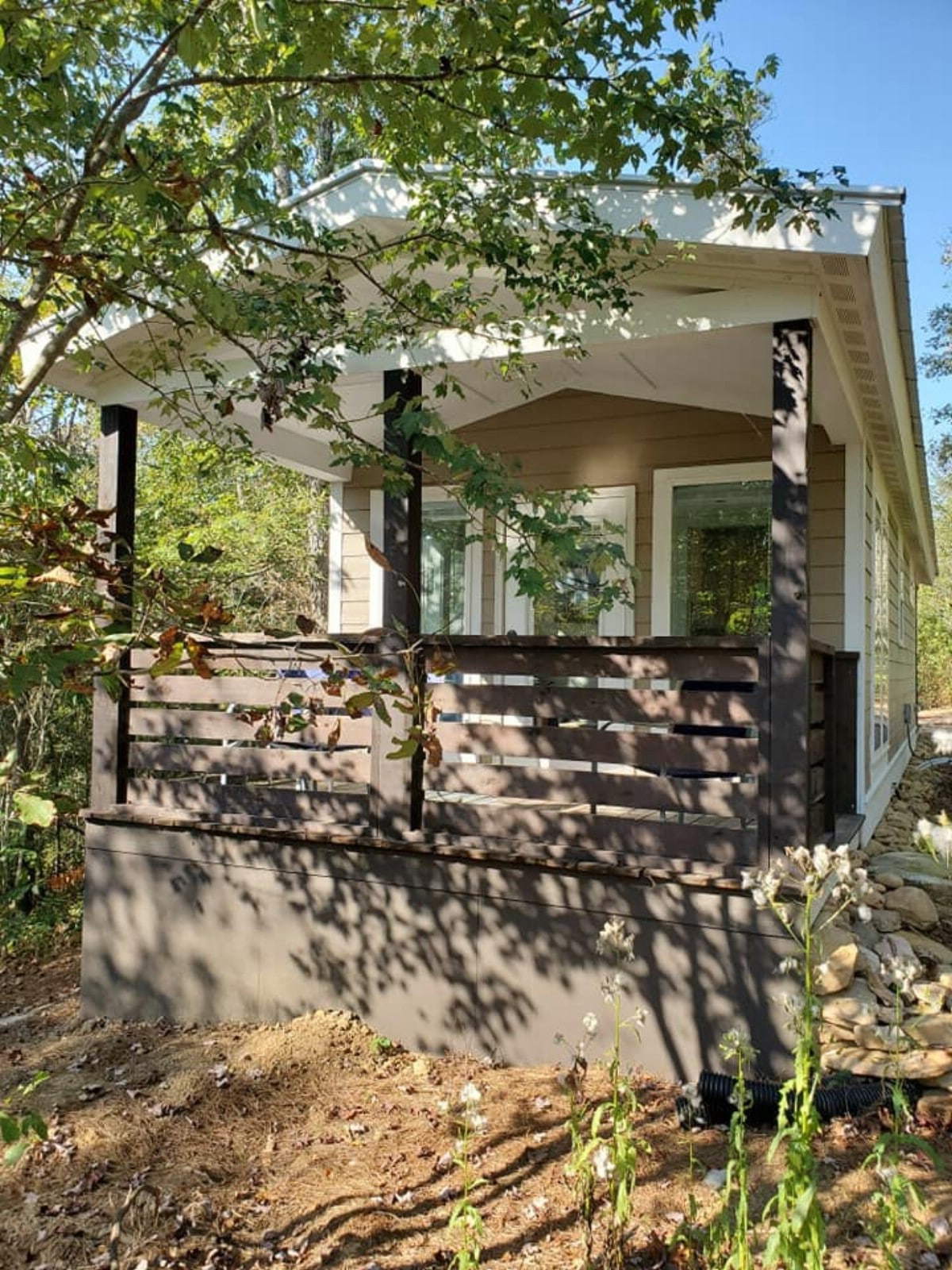
One of my personal favorite features includes this beautiful walkway. This home sits in a park with other homes, but this space offers you privacy without feeling too distant from the rest of society.
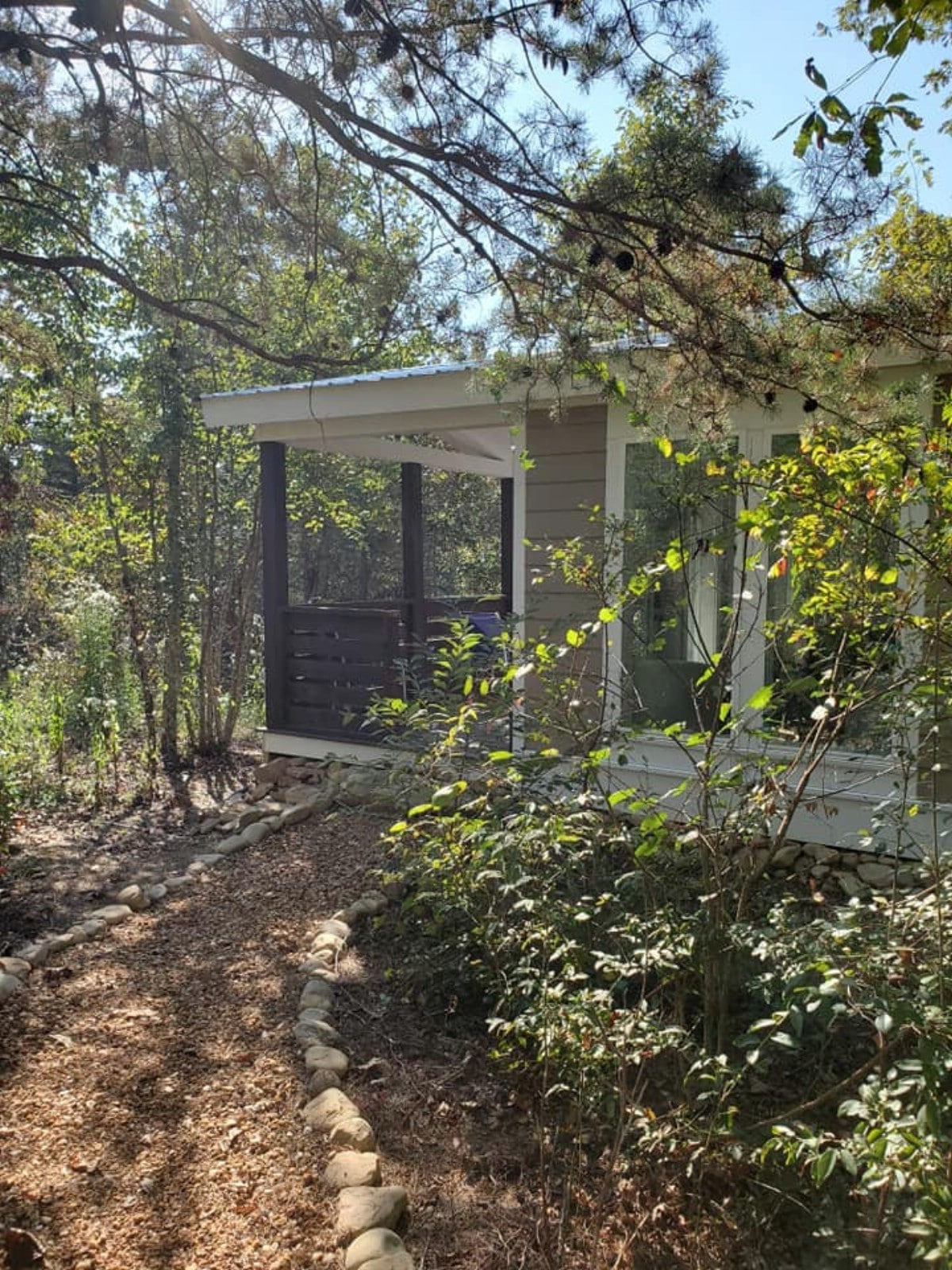
For more information about this tiny home, check out the full listing in the Tiny Home Marketplace. Let them know that iTinyHouses.com sent you!

