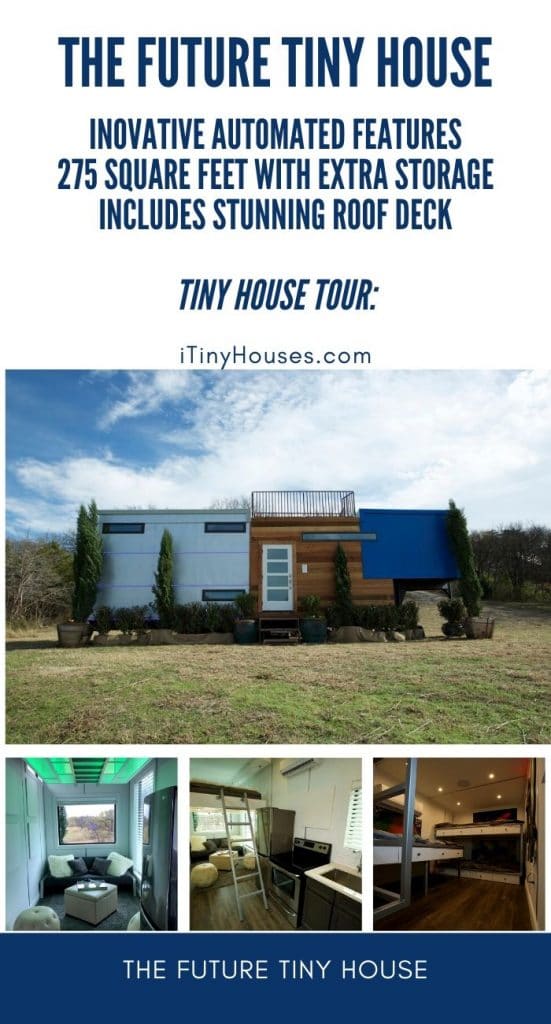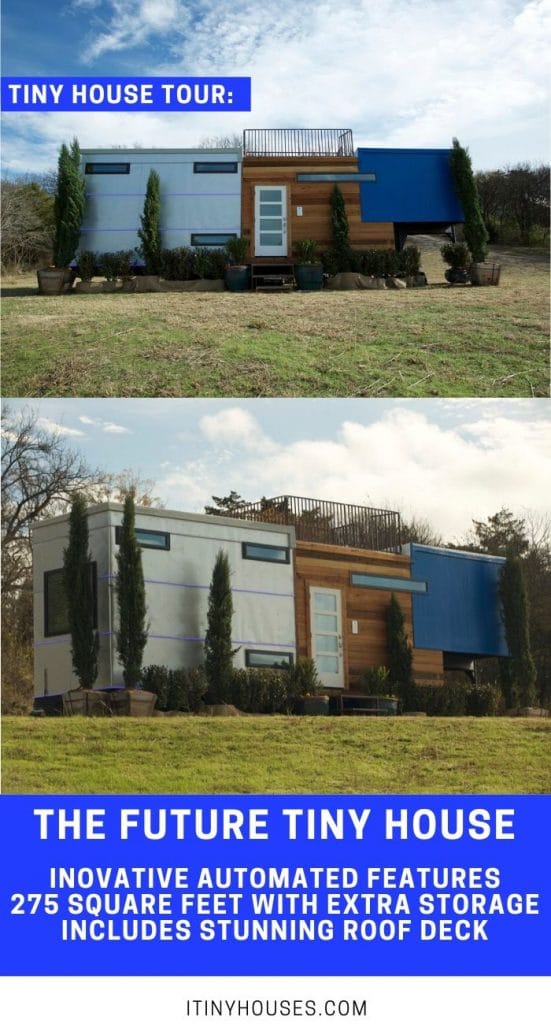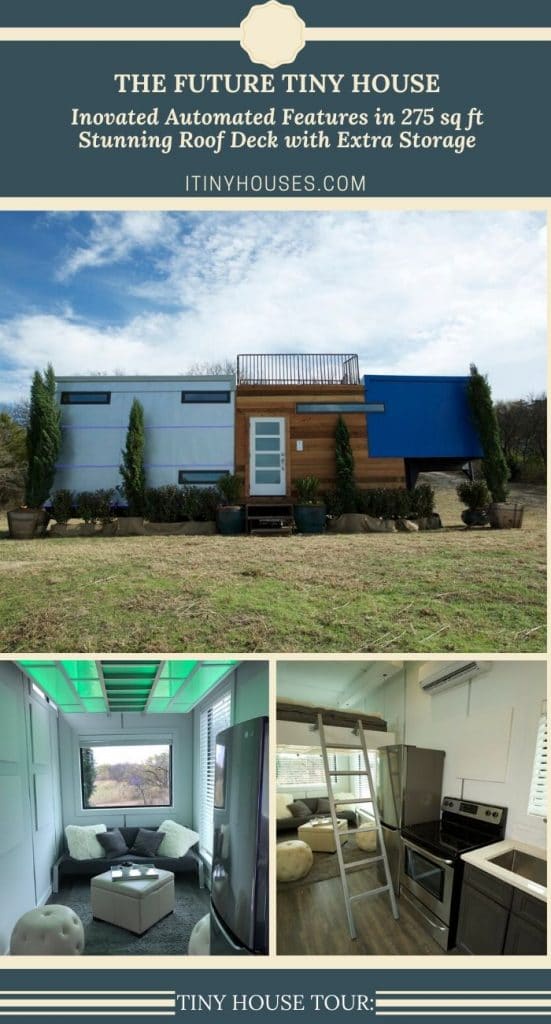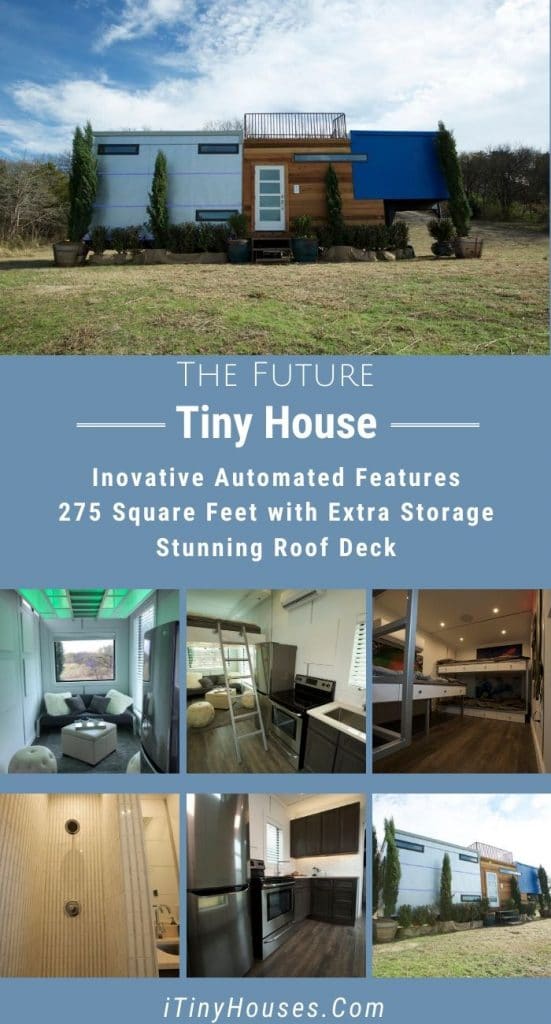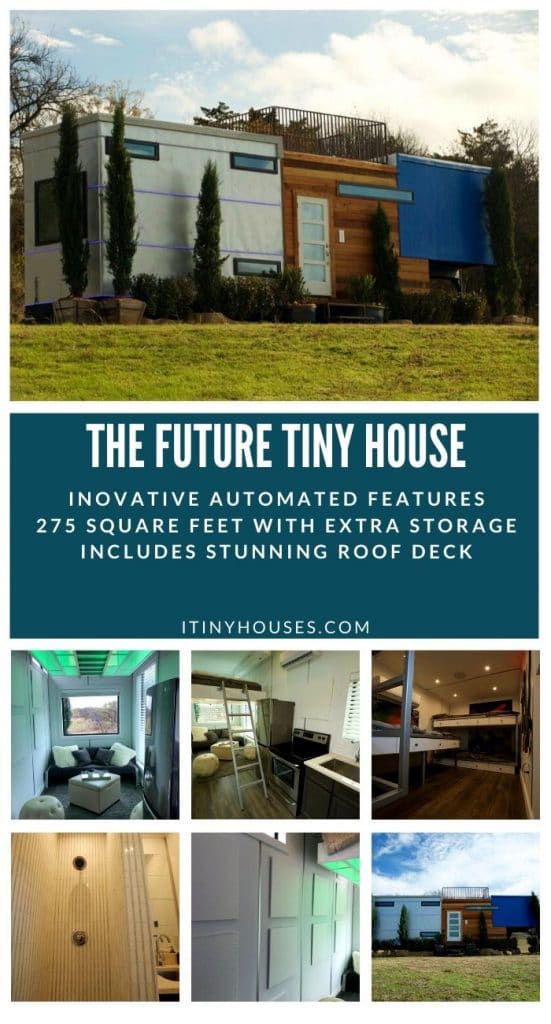The world of innovation is at your fingertips in this modern tiny house. The Future is aptly named due to the futuristic quality of the home. From a unique exterior design to the automated features inside including the automated drop down bed, this home is unique from top to bottom.
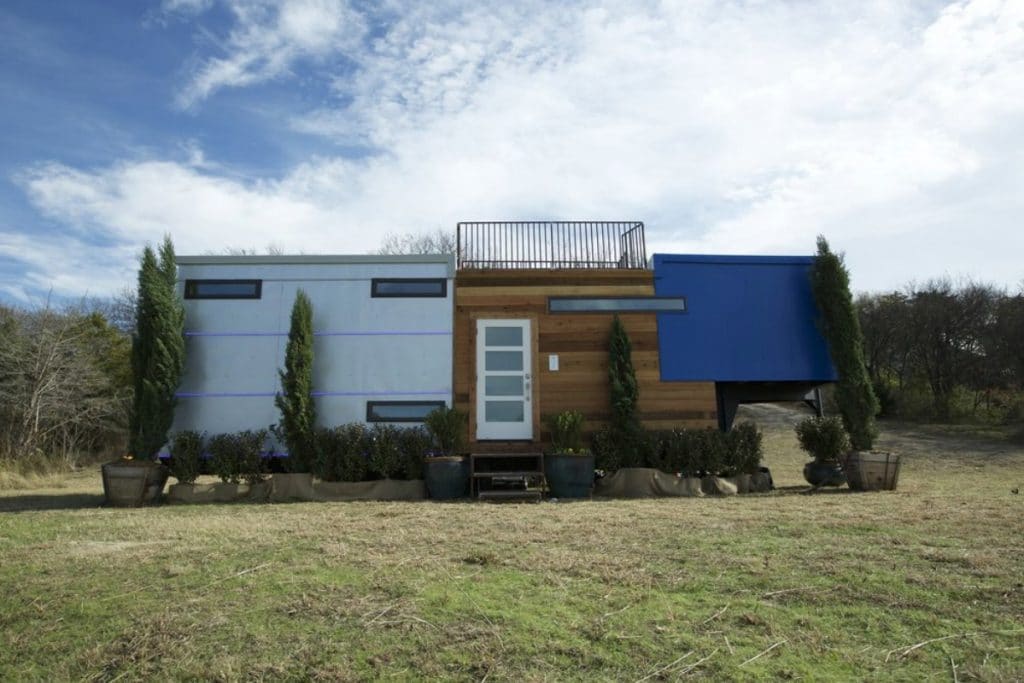
Your life in this home begins with the incredible multi-level design. With 3 different color and styles of exterior, it truly has a traditional futuristic style.
On the end housing the living area and one upper loft bedroom, you find long narrow windows and white siding. This is the tallest of the sections in this home.
The center area of the home features wood siding with a retro-style front door featuring multiple window insets for natural light. Of course, you can’t miss the most unique part of this section. By far, it is the rooftop deck!
In the last smaller part of this home, you see blue siding where you’ll find the final bedroom space. This area is smaller than others due to the section being housed over the goose neck hitch that can pull this home should you choose to move it to another location.
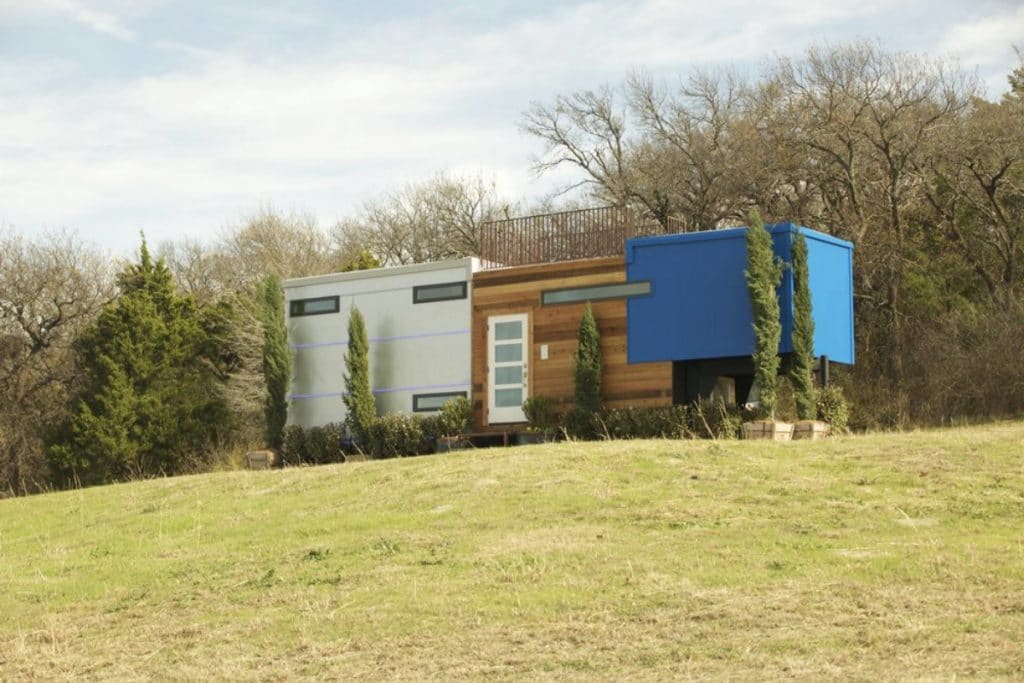
I have to start right away with one of the modern features I love in this unit. A doorbell with intercom is just outside the door. This convenient addition to the tiny home makes it easy to great your guests and be notified when a package is delivered to your doorstep.
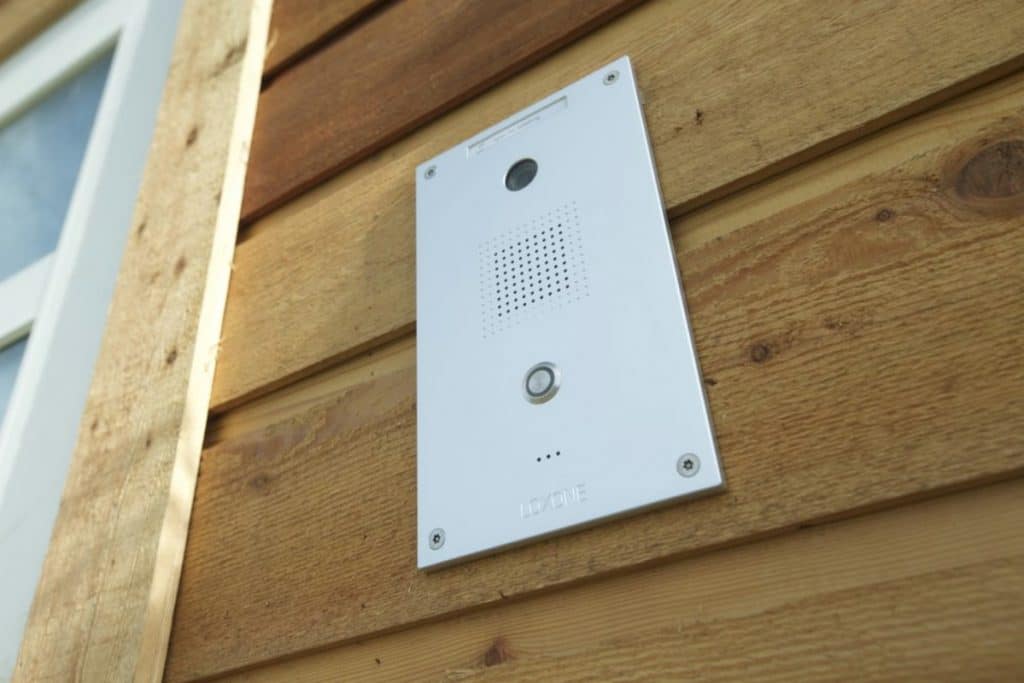
Once you step into the home, you are greeted with an inviting space featuring a small but traditional kitchen. A full sized stove and refrigerator make this ideal for a larger family. The large sink and ample counter space offer convenience for any home chef.
As you look toward the end of the home, you see a cute living space as well as the simple ladder leading up to one of the loft sleeping areas.
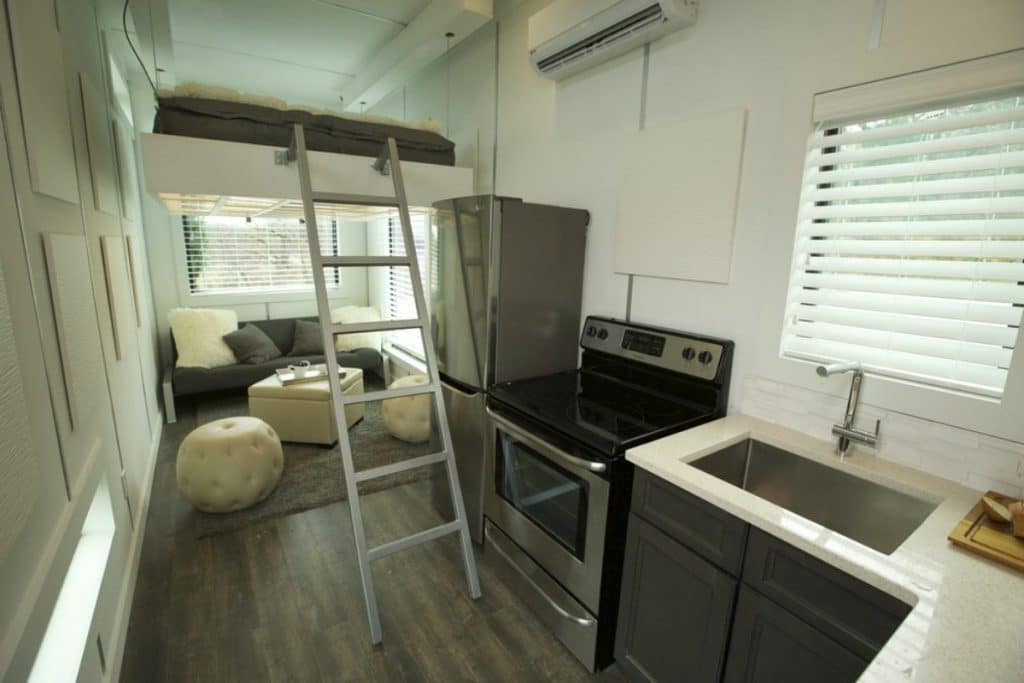
The living space in this home is another unique space that you will fall in love with. Full in-home automation includes a flip-down TV and full home surround sound for this space.
The large picture windows provide tons of natural light while the living space itself includes room for a nice sized sofa or potential pull out bed.
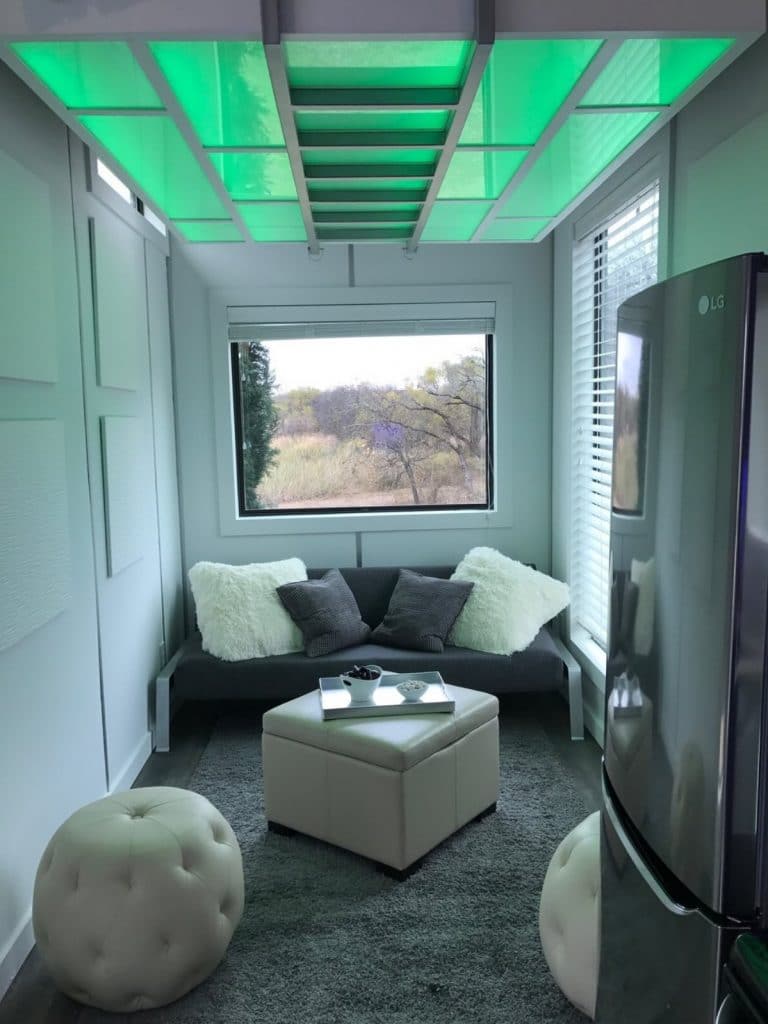
Not only are these wall panels decorative, but you may be surprised to find hidden storage areas behind some of them. They are ideal for keeping the electronics out of sight while you enjoy the clean aesthetic of a simple home.
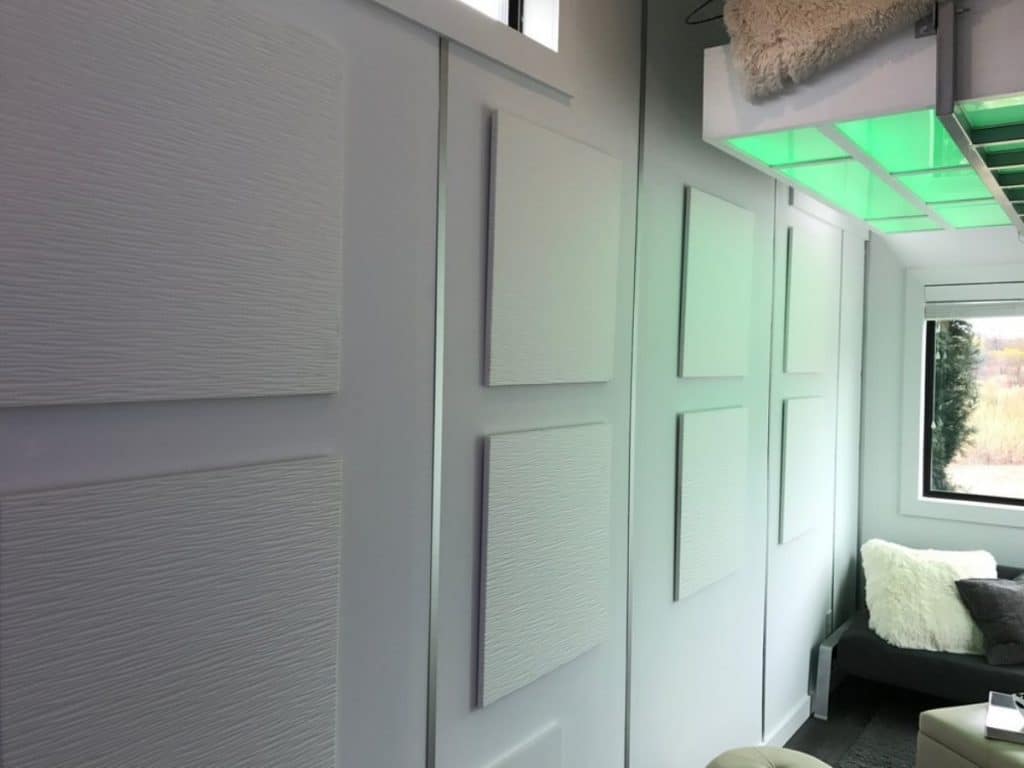
Another view of The Future’s kitchen shows the additional storage space above and below the counters. While it is set up as a galley style kitchen in many respects, there is much more room than you initially see.
The dark wood stain matches the flooring beautifully, and the lack of cabinet hardware with quiet close drawers and cabinets makes the space really flow.
You have room for storing pantry and food supplies as well as your cups, plates, cookware, and utensils. While you may be able to tuck your smaller kitchen appliances into the cabinets, if needed, there is additional space above the upper cabinet for storage.
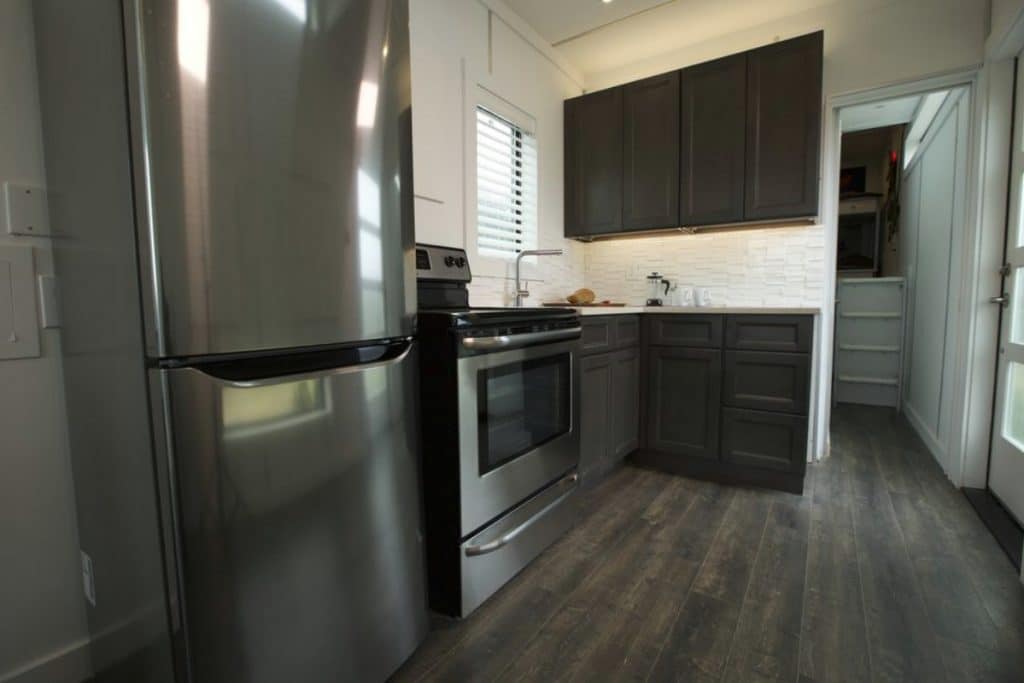
The short hall past the kitchen leads to the last section of the home and the final bedroom space. This area is much more private than the loft space above the living area, but also feels open and roomy.
Bunk style beds feature built in drawers under each bed for easy access to clothing storage. This keeps things out of sight without using up any extra space in an already small area.
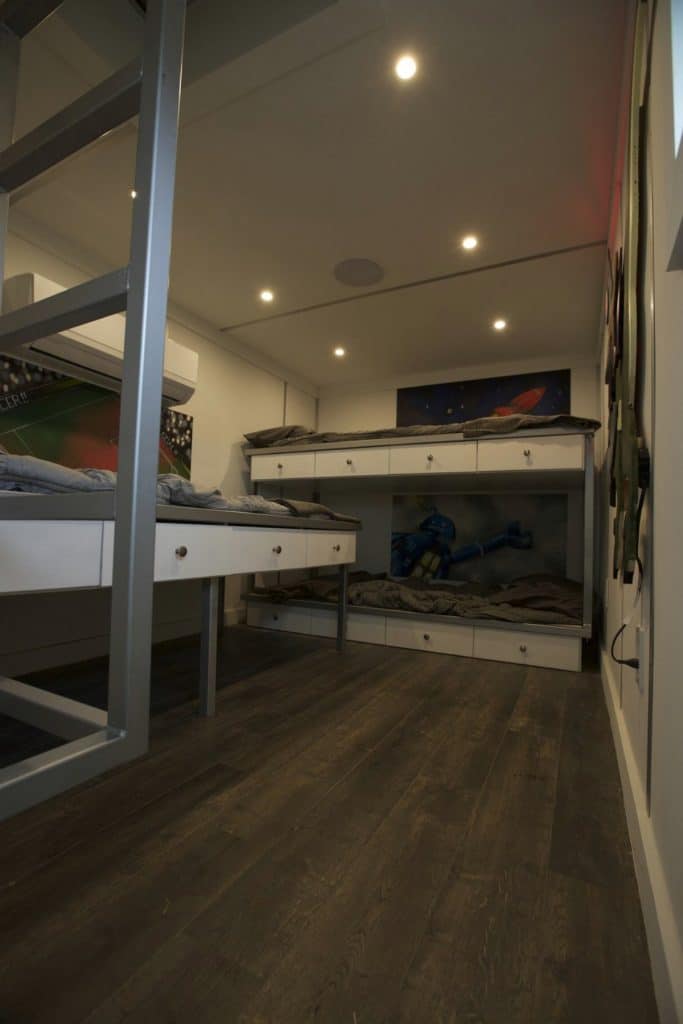
Adjacent to the bedroom is the opening to the rooftop deck. The small ladder is handily mounted on the wall next to a bunk. I love that this allows for easy access without stealing from the bedroom space.
A small door opening to the roof is perfect for a quick evening nightcap while viewing the stars.
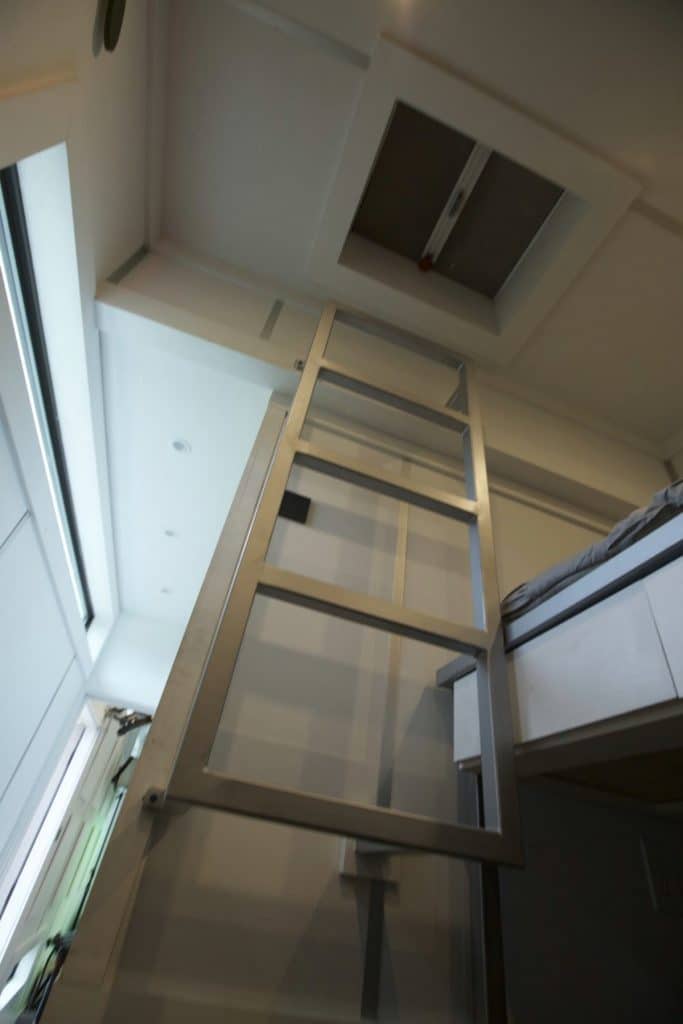
Of course, you can’t skip the bathroom in the home. It’s amazing to see the small but functional bathroom space so beautifully done.
Modern style and beautiful tile work make this shower stall and small vanity ideal for a single individual, couple, or even a family.
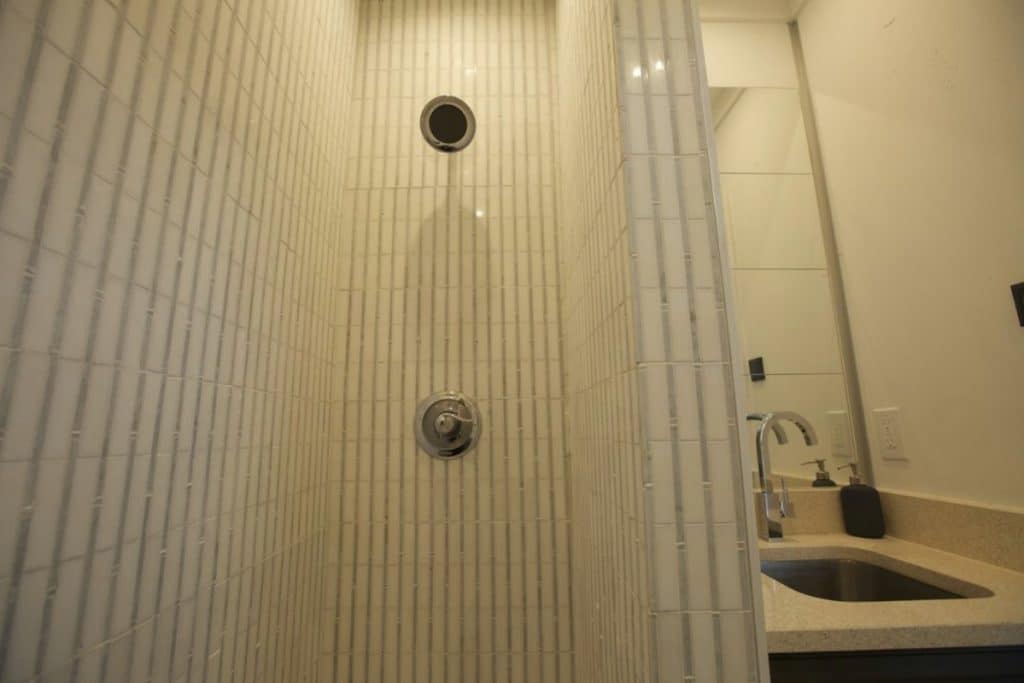
Another look into this area shows you the toilet space with upper wall space for towel racks as shown, or potential additional storage. Use this area for toiletries, additional clothing or linen storage.
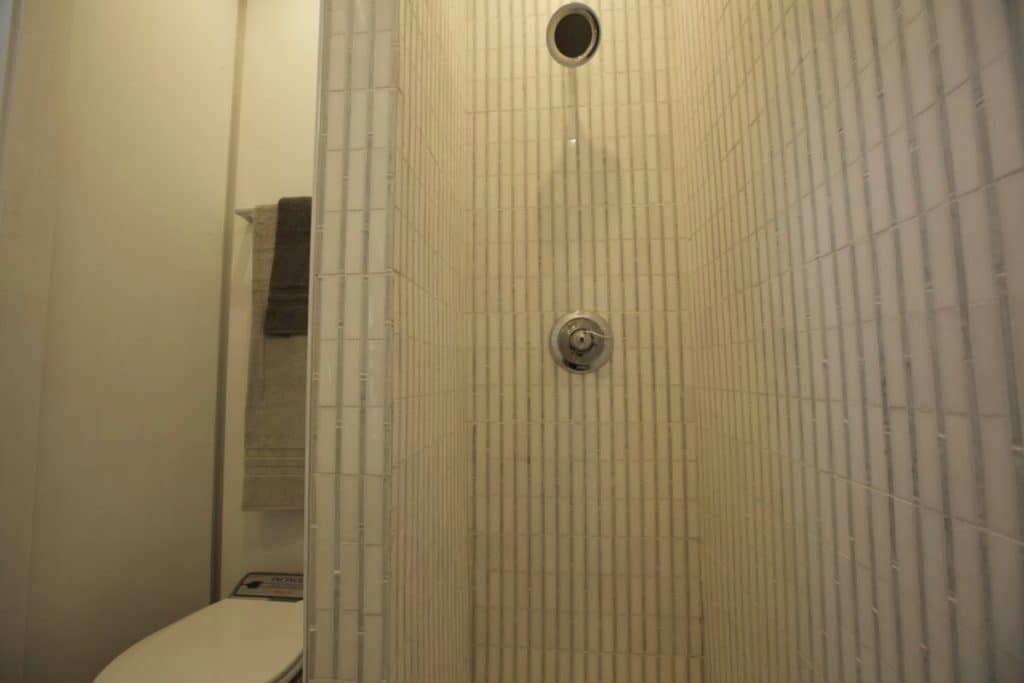
Whether you lined the home with trees as shown, or you build an additional porch or deck around the edge, it is sure to wow any guest upon arrival.
Multiple unique additions make this a truly modern home with innovative technology and features that allow you to enjoy your new life in a tiny home.
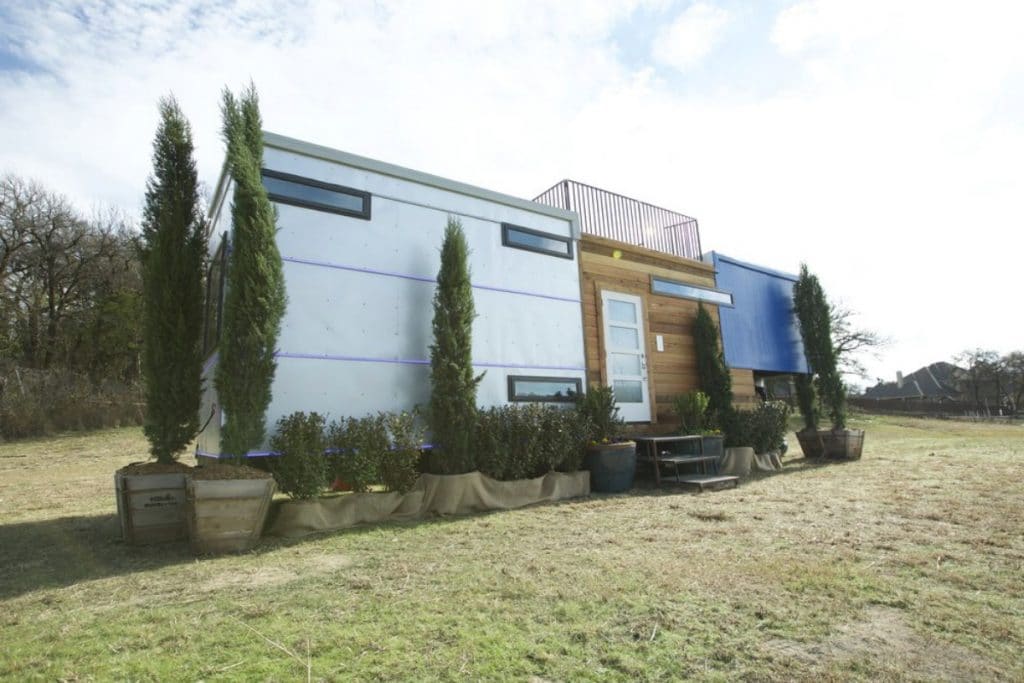
If you wish to learn more about The Future and the incredible innovative amenities, check out the full listing on VIVA Collective. Let them know that iTinyHouses.com sent you.

