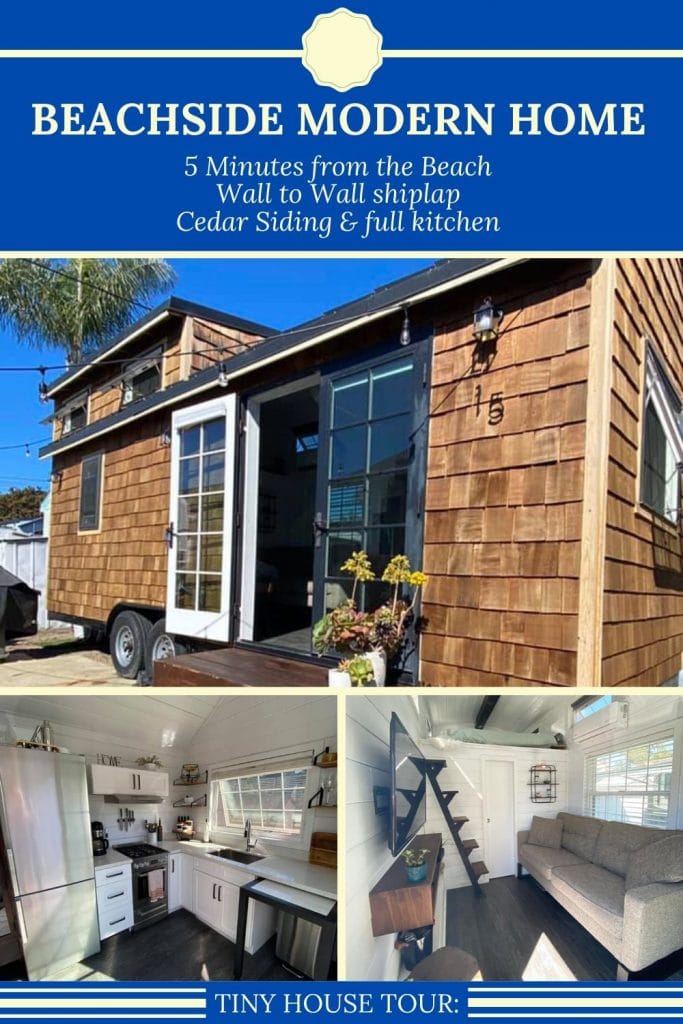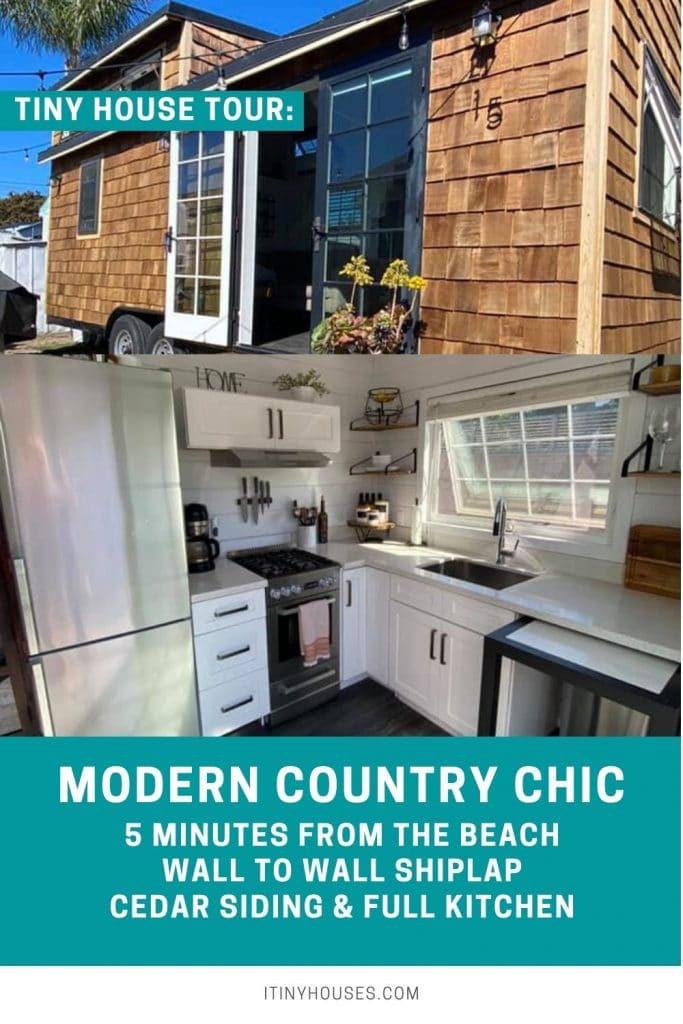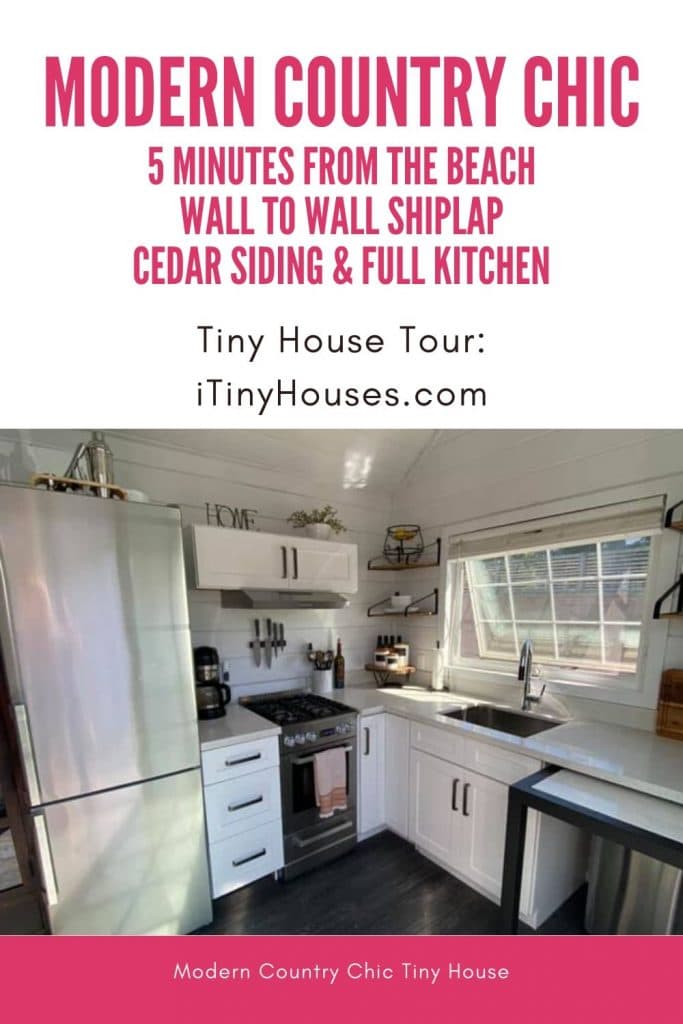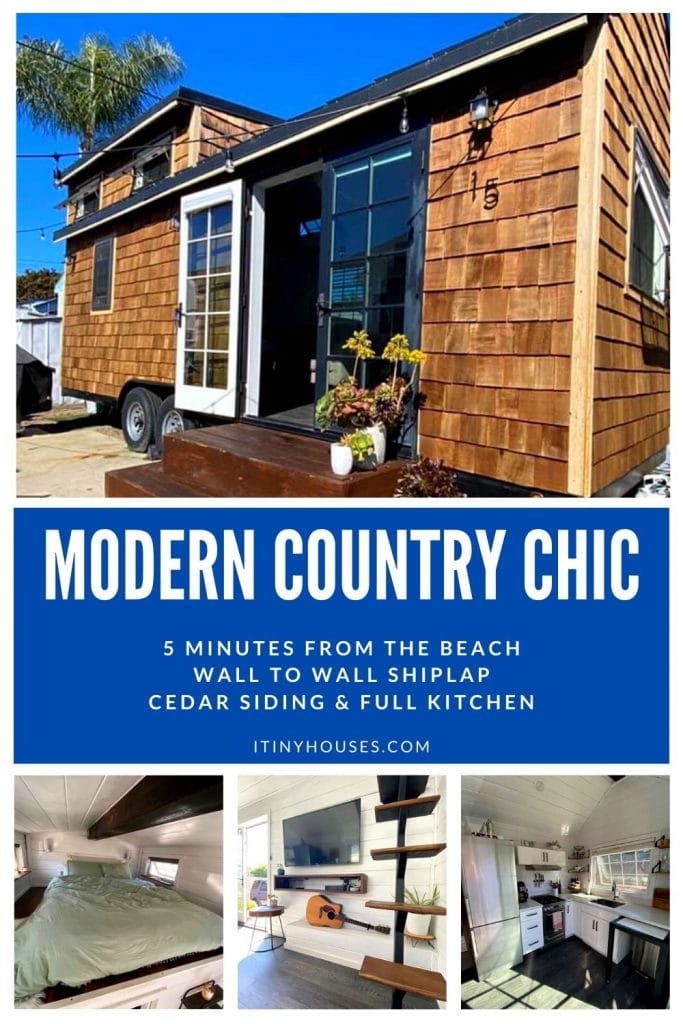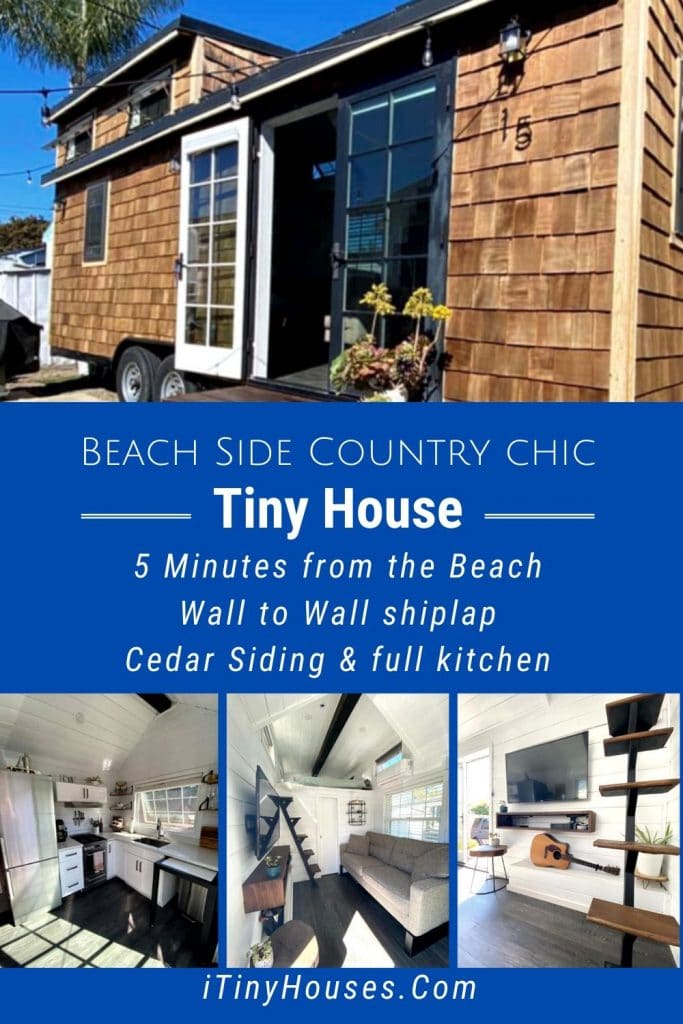If you are looking for a stunning modern country chic tiny home only 5 minutes from the beach, look no further. This stunning wood-sided 24 foot tiny home is a perfect getaway or home for someone looking to minimize their lifestyle. From the beautiful exterior to the white shiplap walls of the interior, this home has everything you want in a country chic home.
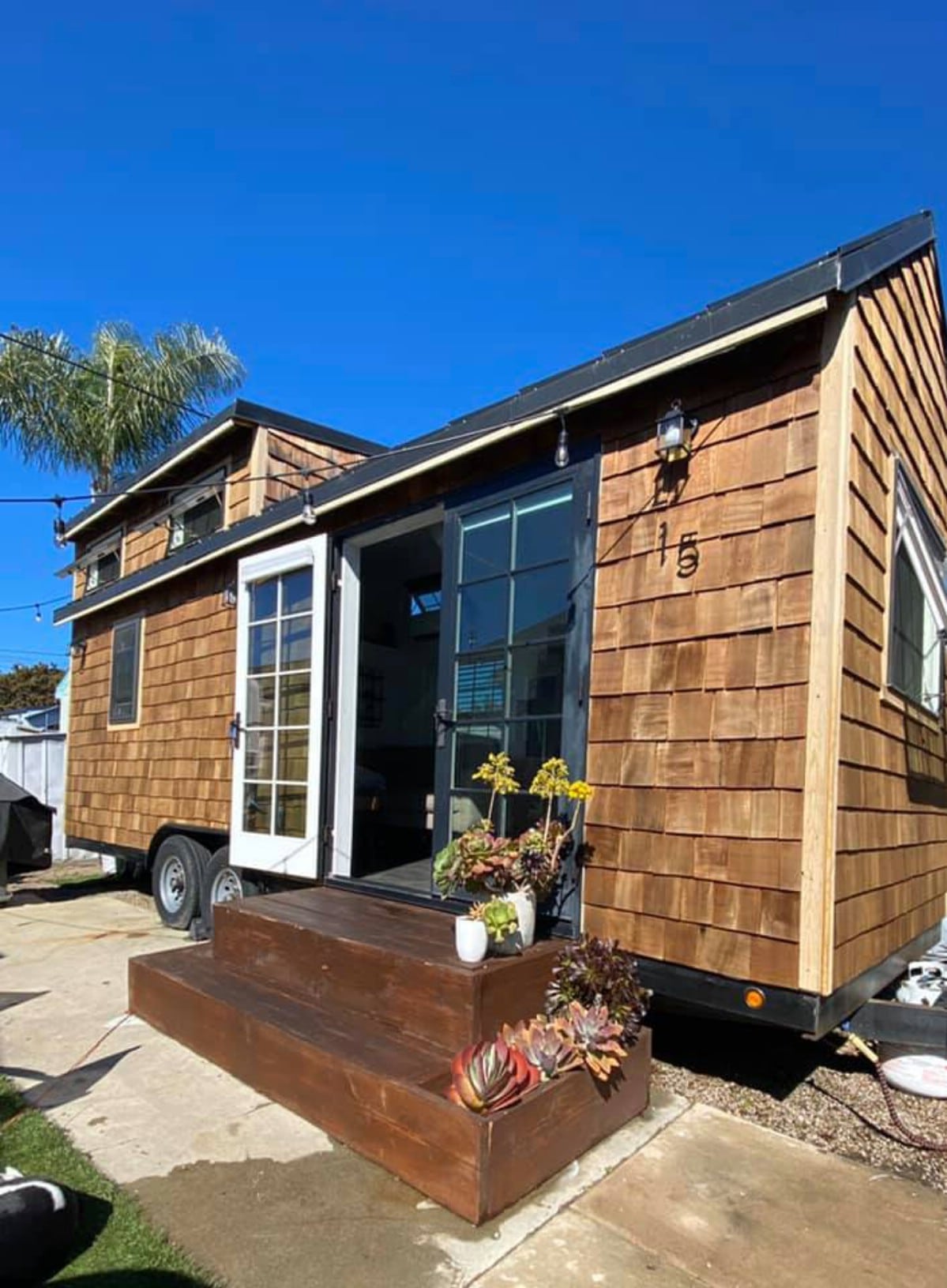
Wall to wall white shiplap makes this small space feel twice its actual size. I love the country chic style in this home! From wood flooring to rustic country style accents, this home feels just like you have a farmhouse sitting only 5-minutes from the beach!
Notice the large windows on all sides, plenty of room for a comfortable sofa, and the wall-mounted TV for comfortable Netflix streaming. A simple wooden ladder makes it easy to climb up to the loft bedroom.
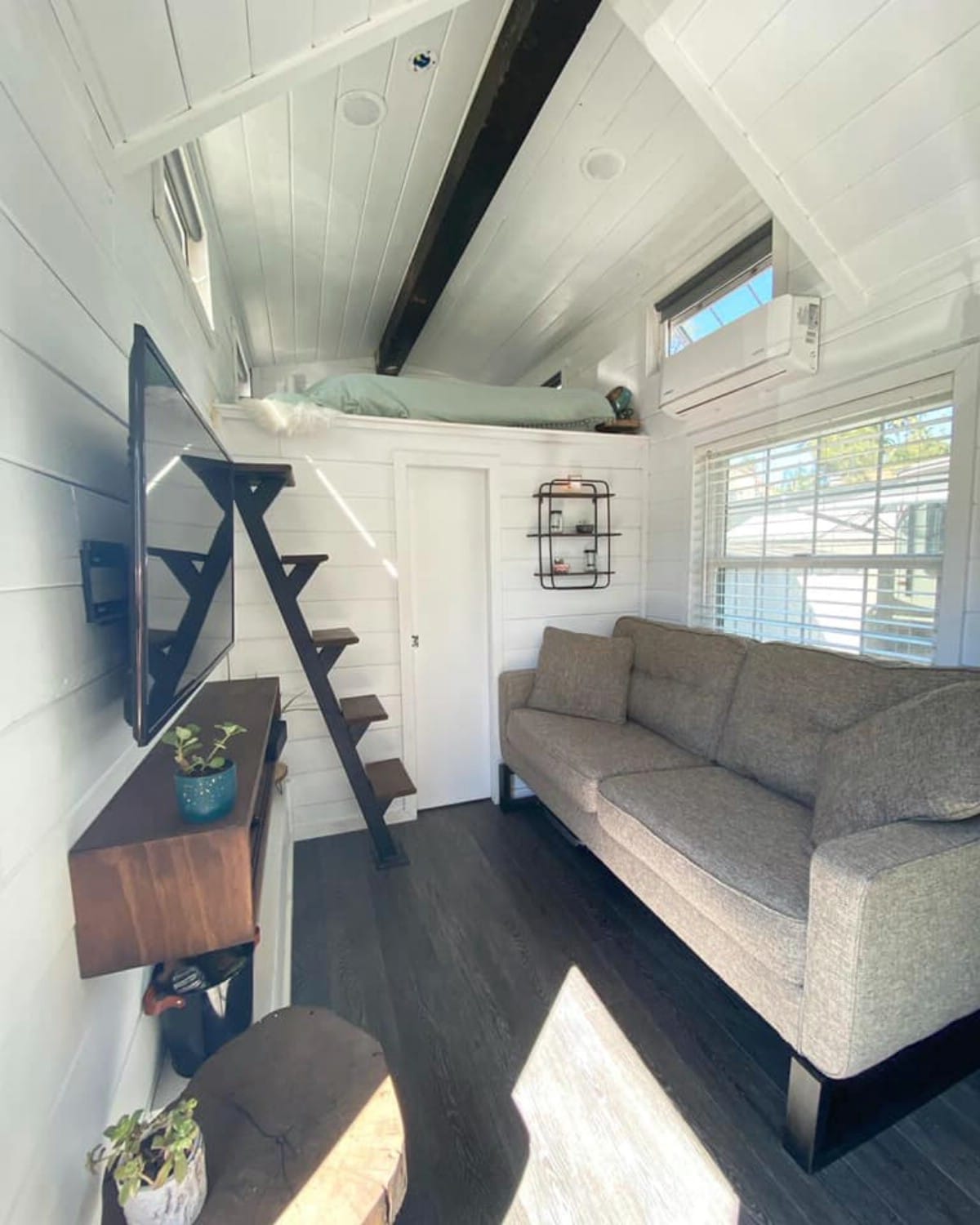
There is a simple shelf below the TV for storage, and against the wall, you’ll notice a simple shelf projecting out from the floor that is currently housing a guitar and flower pot. This little space is ideal for decor, acting as a shoe rack, or holding additional storage shelves.
The simple steps up to the loft are held in place by a single metal frame. This unique style takes up little space but is sturdy for regular use.
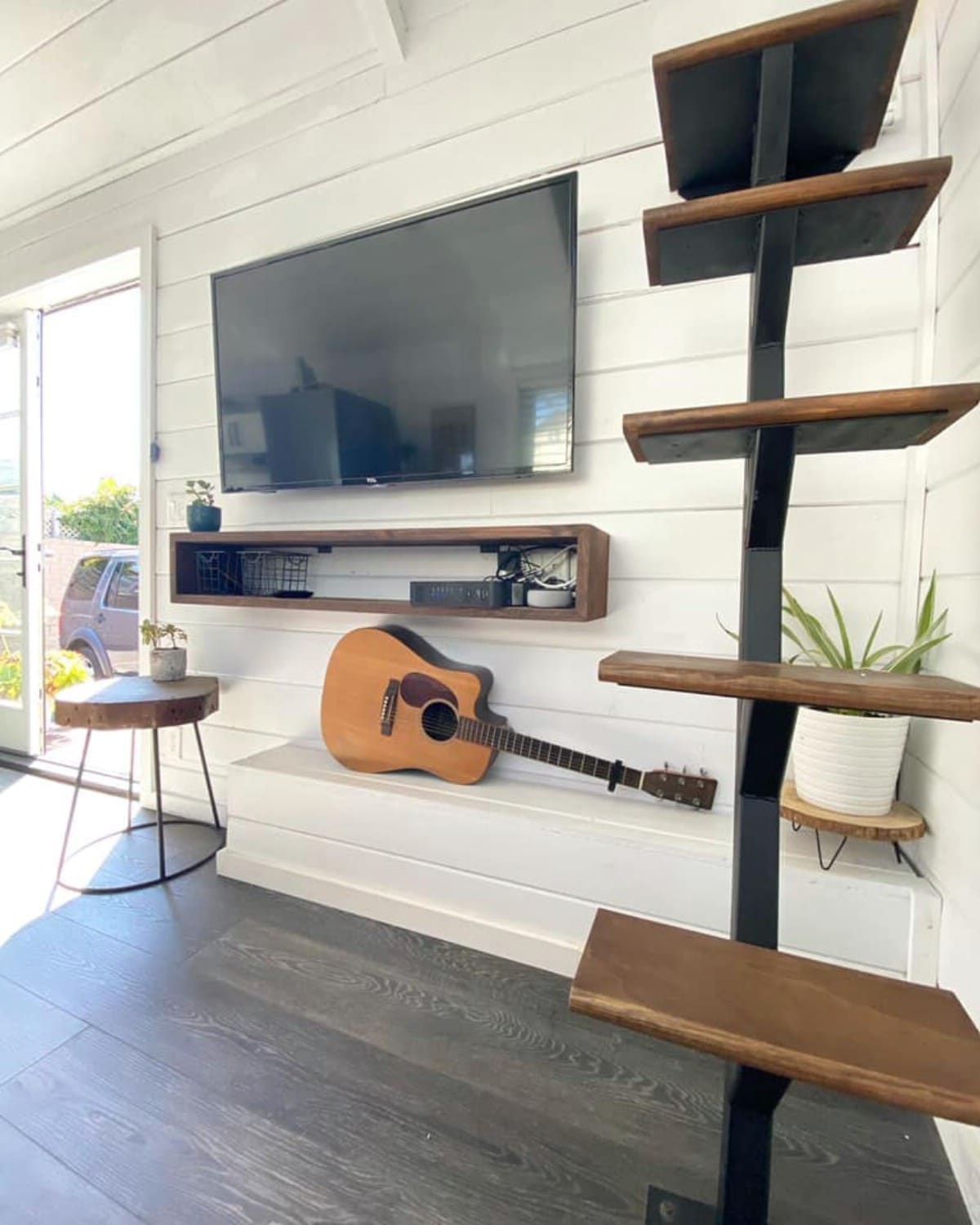
Your next step is right into the kitchen space. With room for a full-sized refrigerator on one side and French doors on the other, this small space fits plenty of your modern conveniences.
The jackknife counter lines up against both walls creating tons of kitchen counter space. Next to the refrigerator, you find a set of drawers next to the gas-burning cookstove with an oven.
This counter flows right into the end wall of the tiny home where you’ll see a large kitchen window and deep farmhouse sink. In the end, is a perfect pull out table for simple dining or an added countertop. I love that you can store your trashcan under this shelf for convenience!
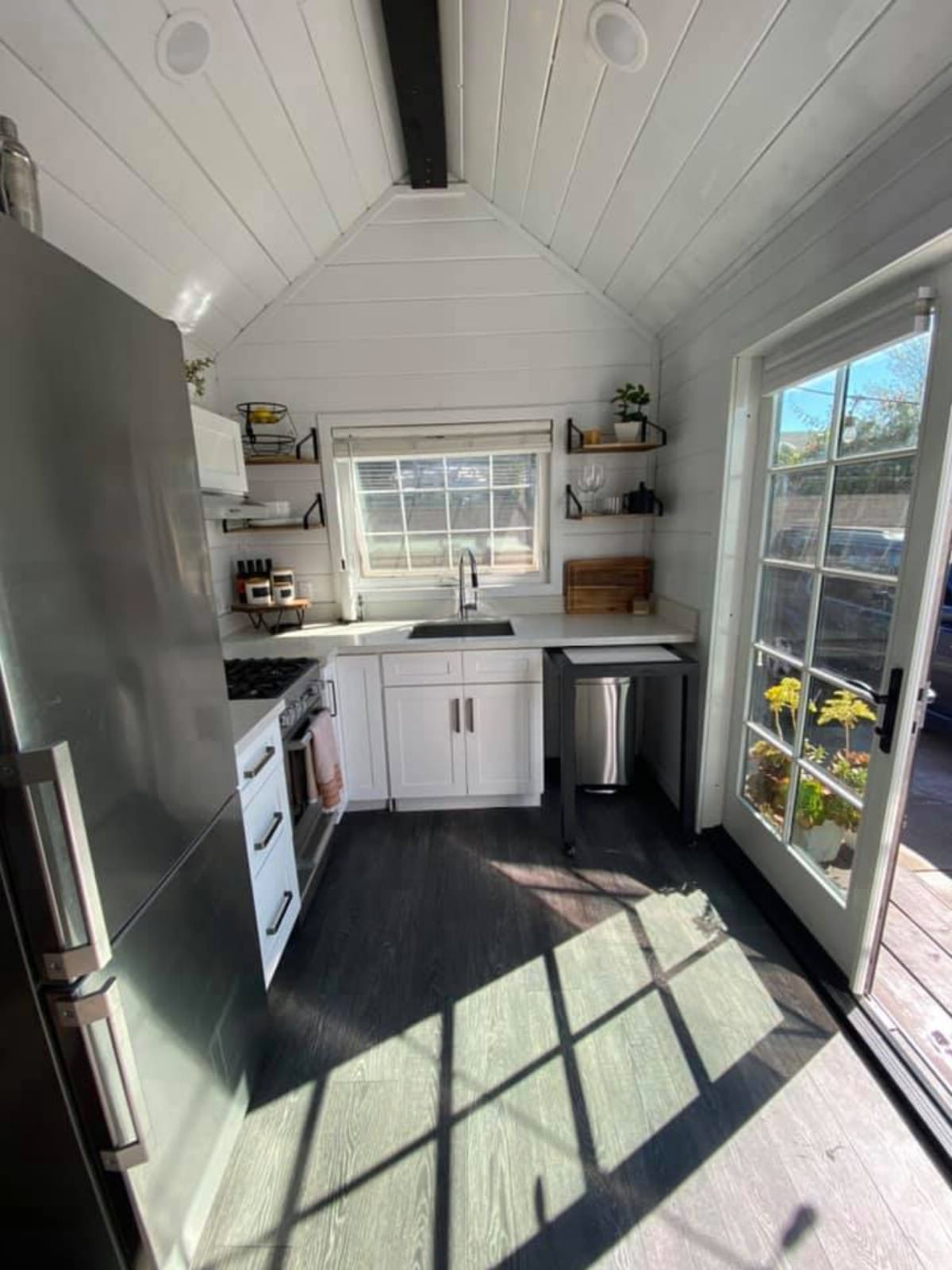
This kitchen has tons of extra storage including a perfectly useful corner space for storing utensils and cookware. You’ll also love the added cabinets above the small stove. These are ideal for things like your spices, basic pantry needs, or even cups and plates.
On both sides of the sink and windows are simple floating shelves. You can continue using these, or add larger shelving units in this area for more storage if desired.
Take note the recessed lighting in the ceiling provides plenty of light after dark while the large windows and doors give you tons of natural light throughout the day.
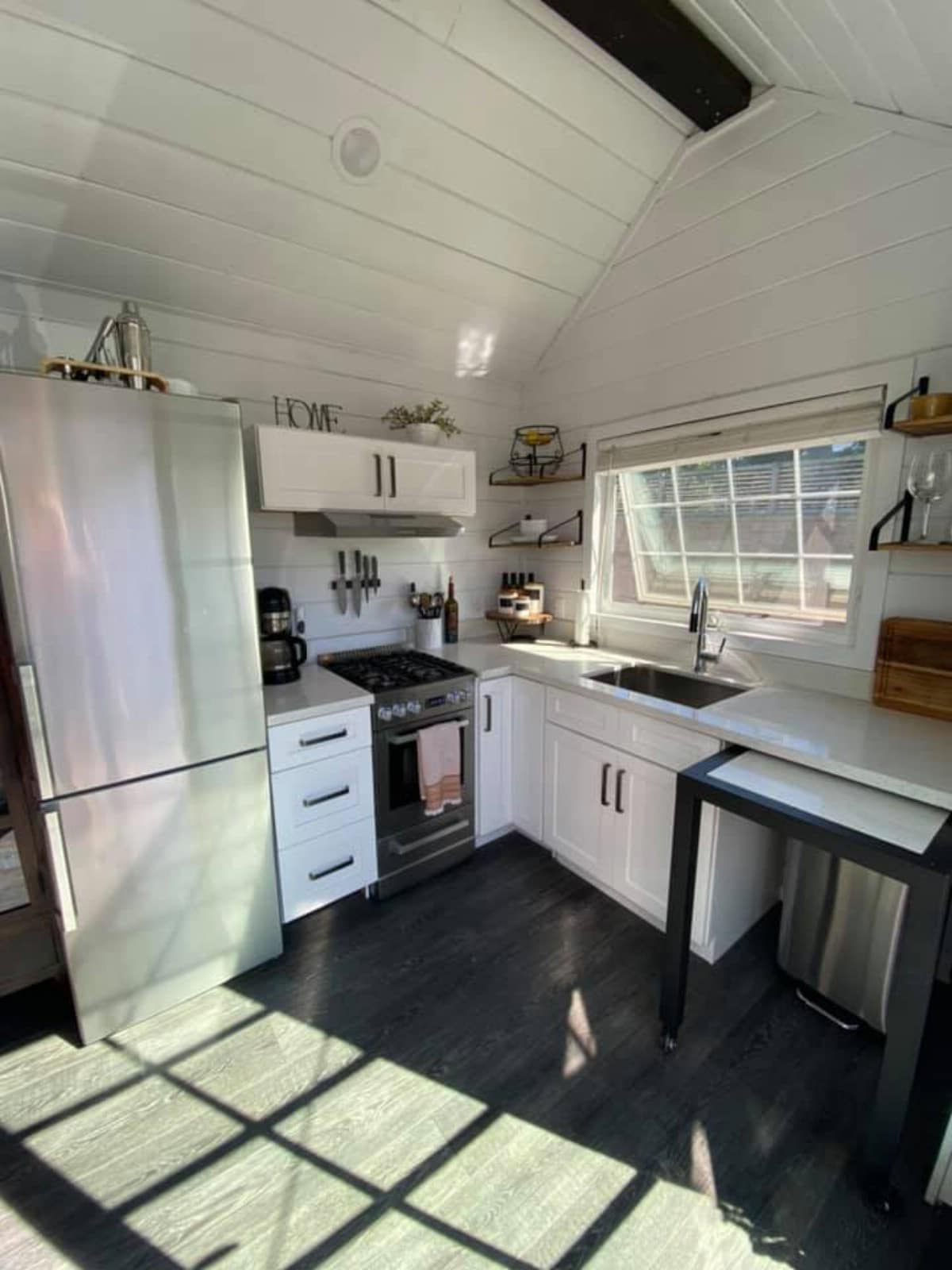
The view from the kitchen shows you comfortable living space and bedroom in the loft. While the loft space is small, there is plenty of room for a comfortable queen-sized bed.
Lighting in the ceiling gives you a light for that bedtime reading you do, while the simple windows on either side of the bed provide comfortable amounts of natural light throughout the day.
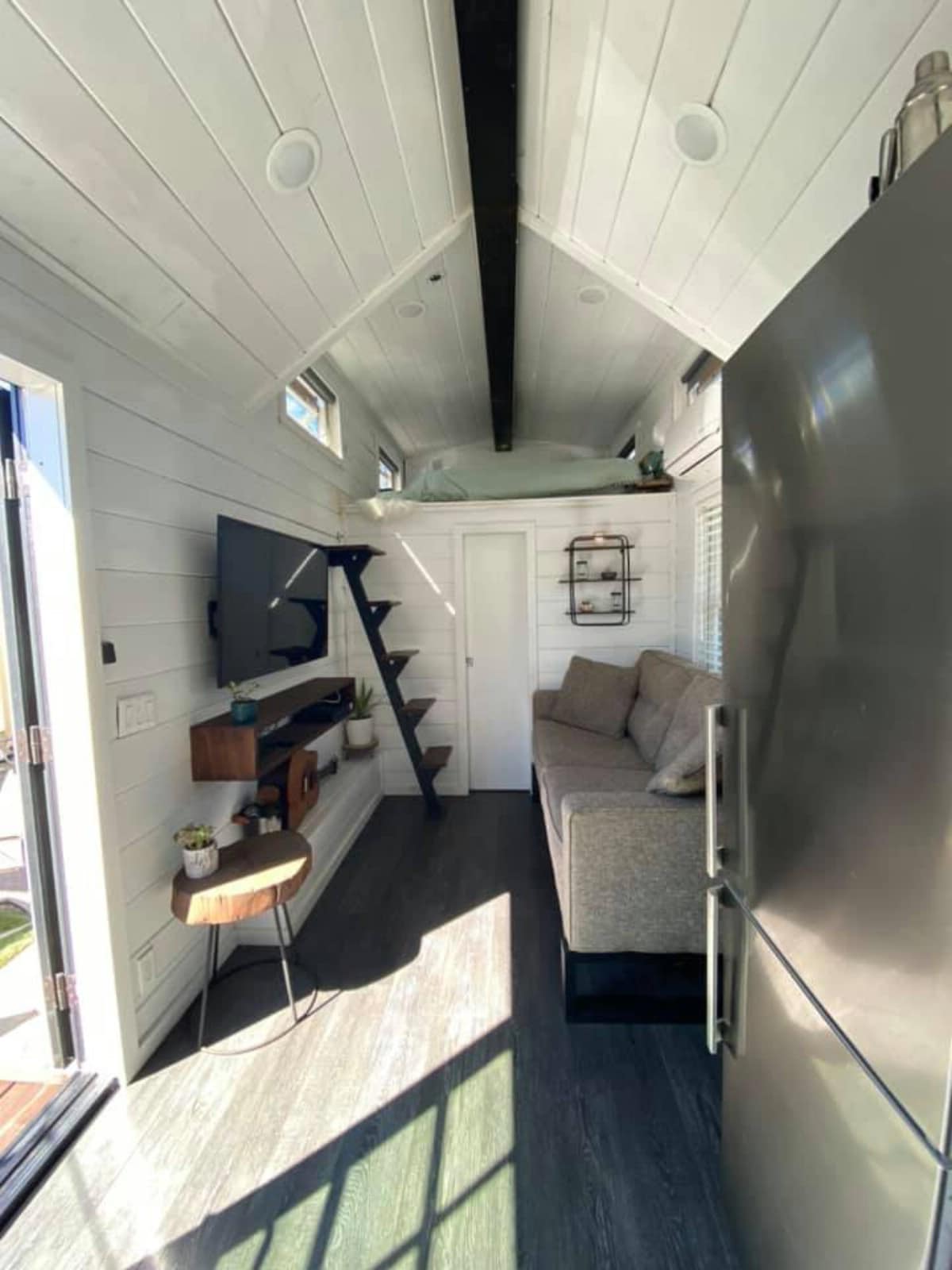
The space underneath the loft bedroom is perfectly utilized to provide a full bathroom. I love the pocket door here as it allows for plenty of privacy without taking up additional space.
Not only do you have a large window for natural daytime light, but the fixture above the mirror also gives you tons of added light perfect for doing your hair and makeup.
The single sink has a small cabinet below with a drawer space for extra storage. The current owners have added some floating shelves on the wall that make it easy to store things like hair care items, lotions, or daily care needs.
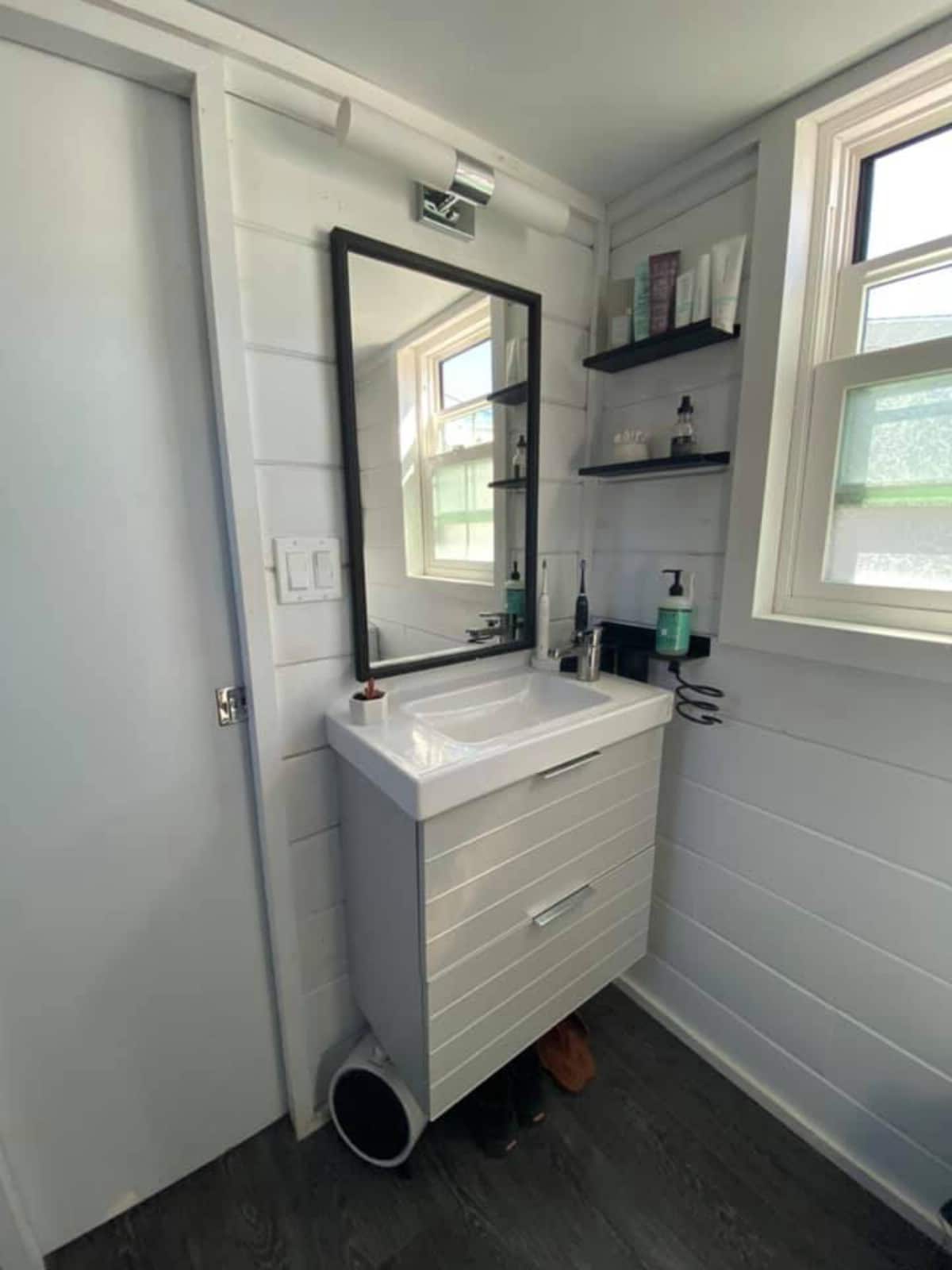
Opposite the vanity is a traditional full-sized toilet and shower. This space is just as nice as any traditional home and makes a small space feel larger.
Take note of the added storage cabinet between the vanity and shower. I love this simple addition for storing clothing, towels, and other toiletries. So easy to access, but also simple to remove and switch out for your own preferred storage.
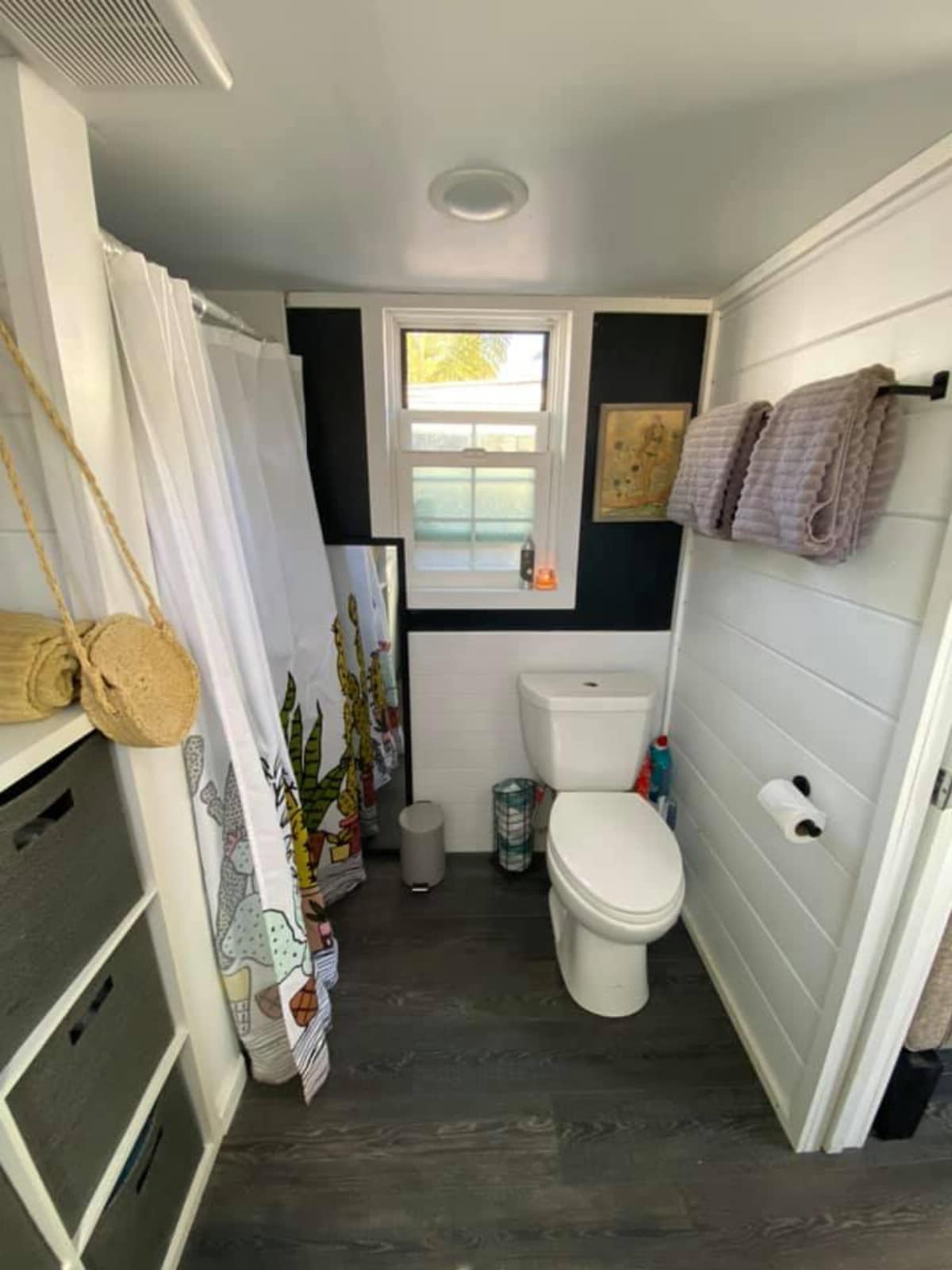
Last, but not least, you can enjoy a night of comfortable night sleep in this large loft. Windows on both sides of the bed have a slightly large windowsill that is ideal for storing books, phone chargers, or other bedside needs.
I also enjoy the lights above the bed for low light as needed at bedtime. This bed is off-center for easier access on one side, but you can center the bed if preferred.
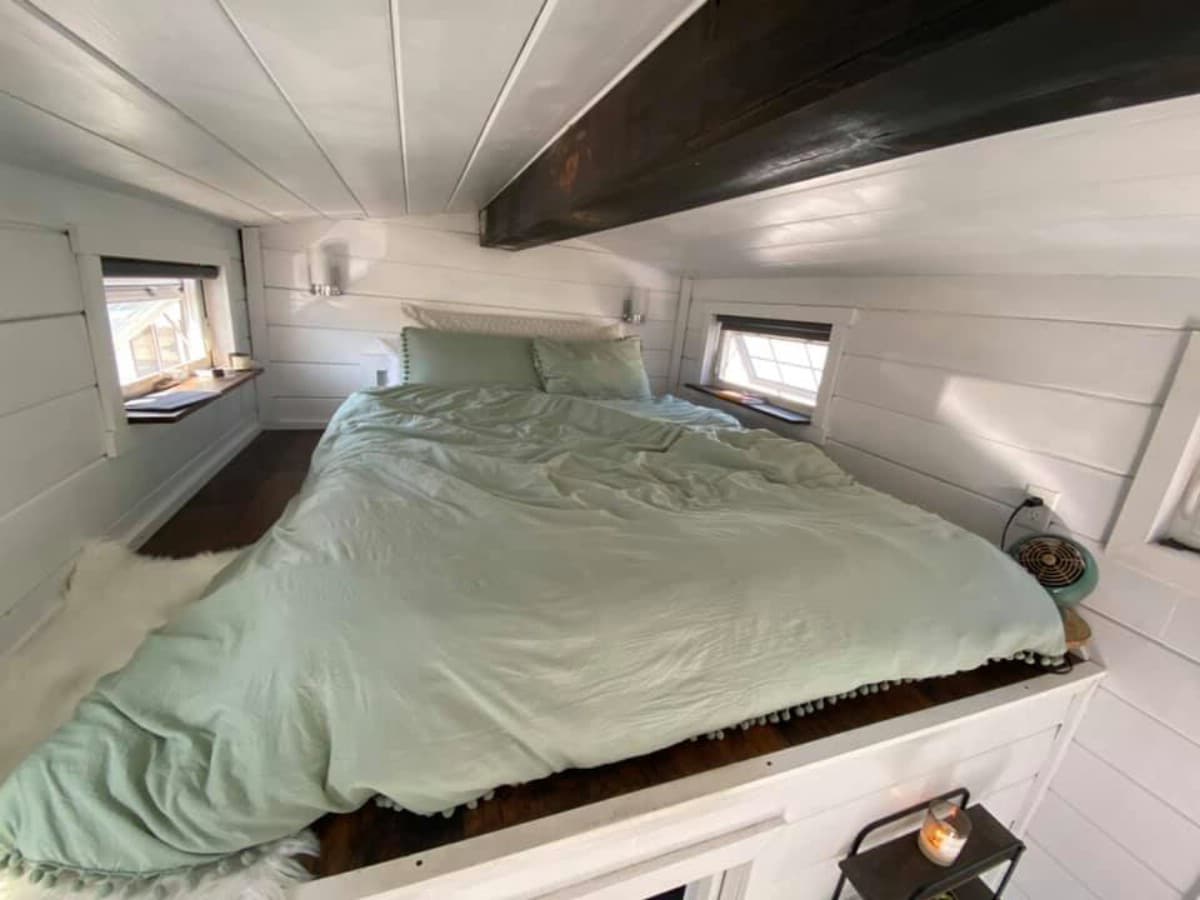
For more information about this tiny home, check the full listing in Tiny House Marketplace. Make sure to let them know iTinyHouses.com sent you!
Looking for some more unique tiny home ideas? Check out some of our other favorites!

