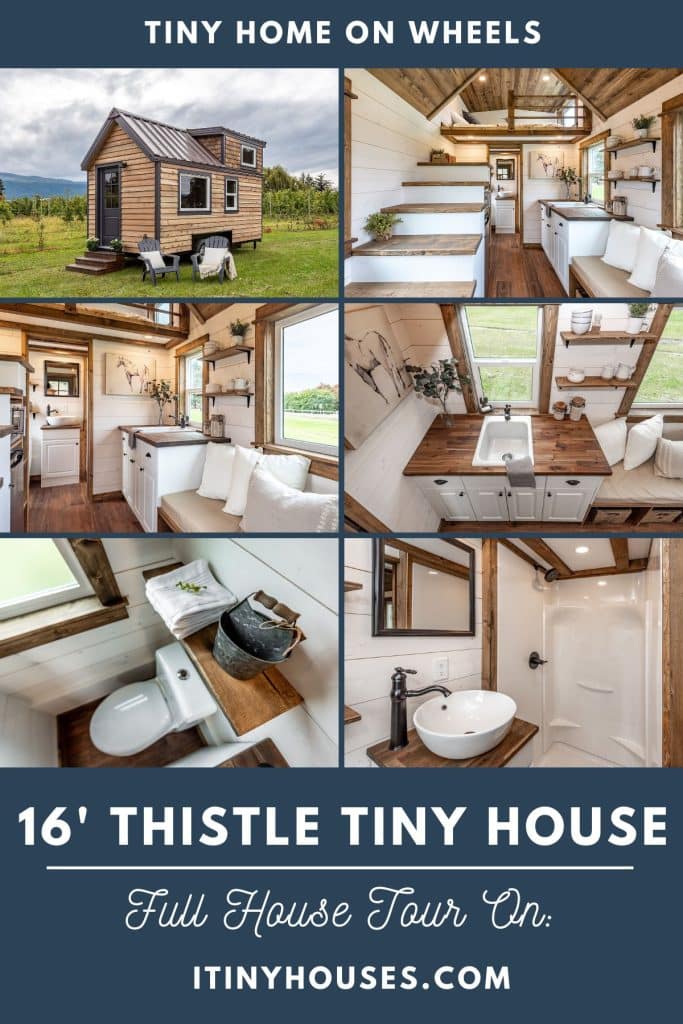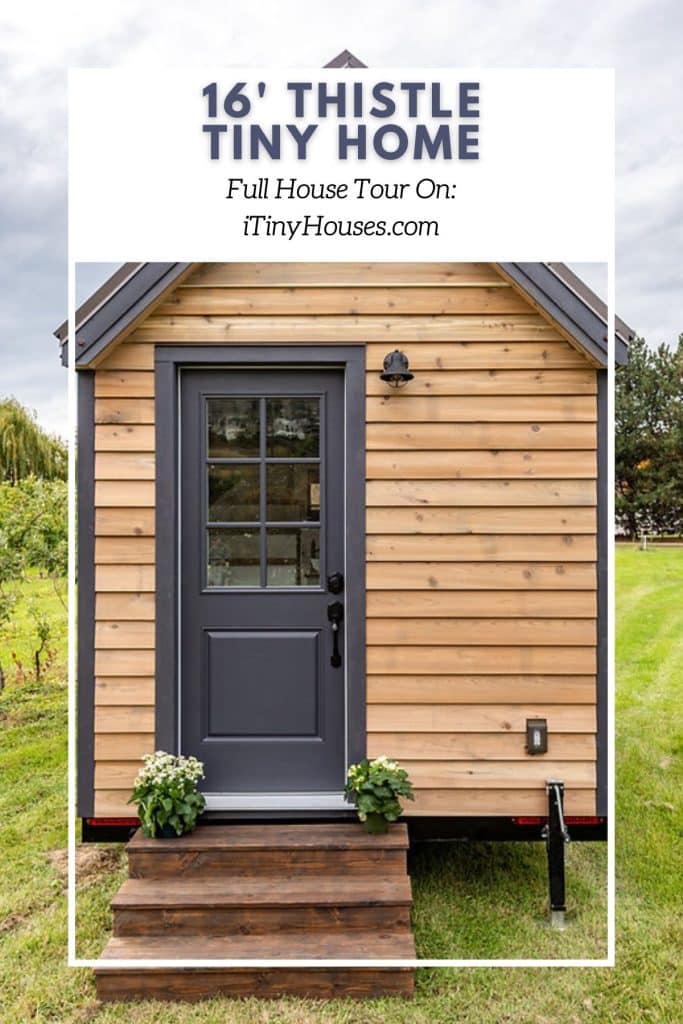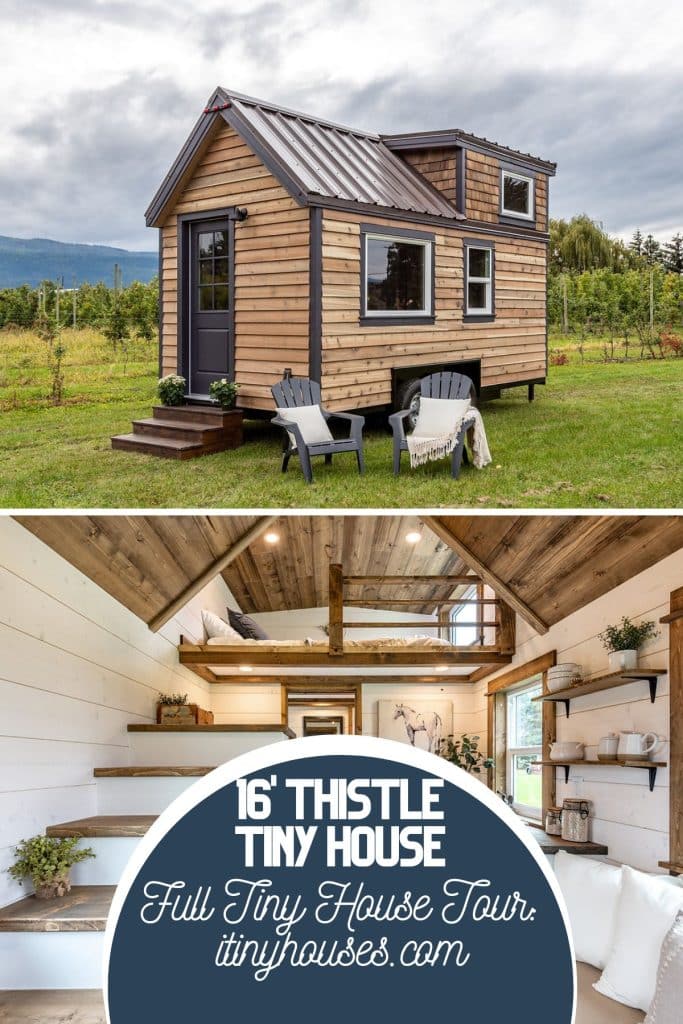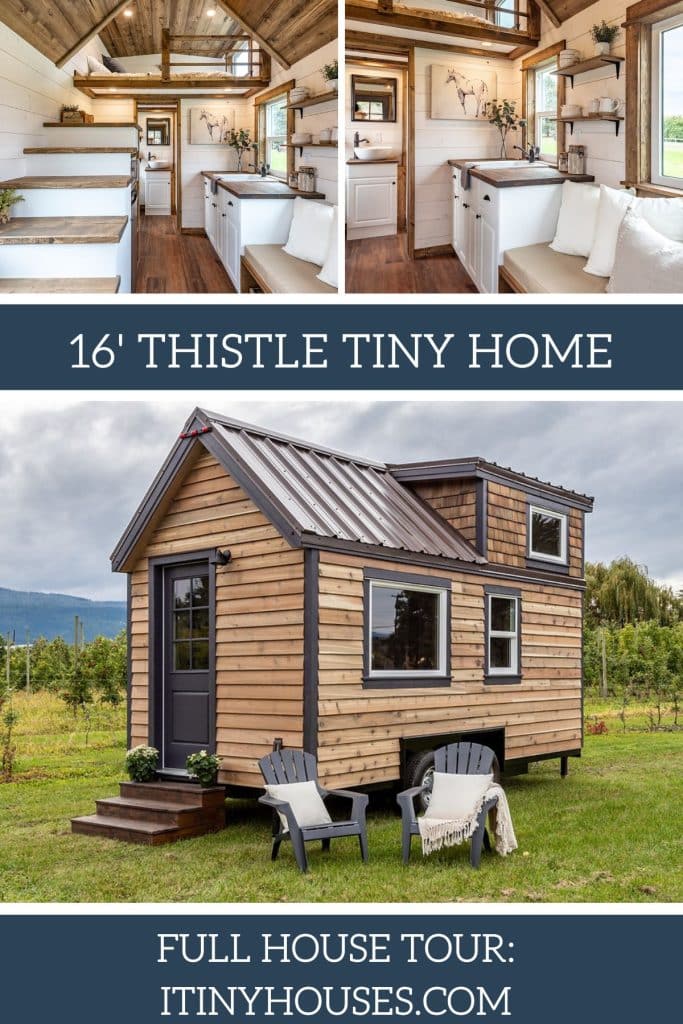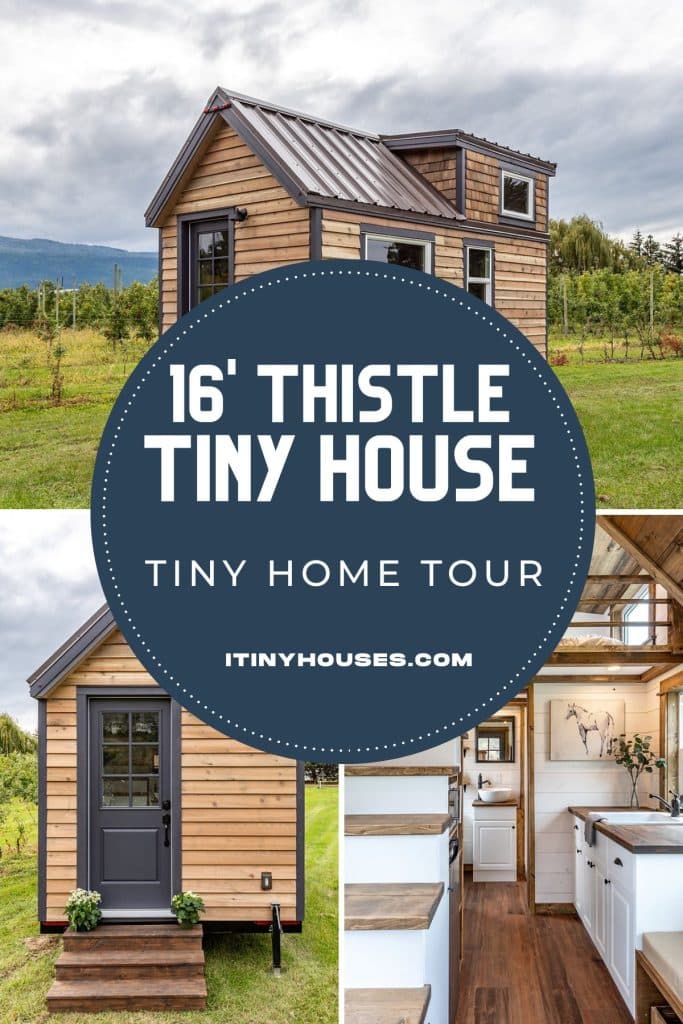If you’ve wanted a tiny home, but dread the cost, this is the model just for you. Summit Tiny Homes offers tiny home plans for many models, and the Thistle at 16′ is a small choice that is ideal for a single person who needs a budget home but also wants quality.
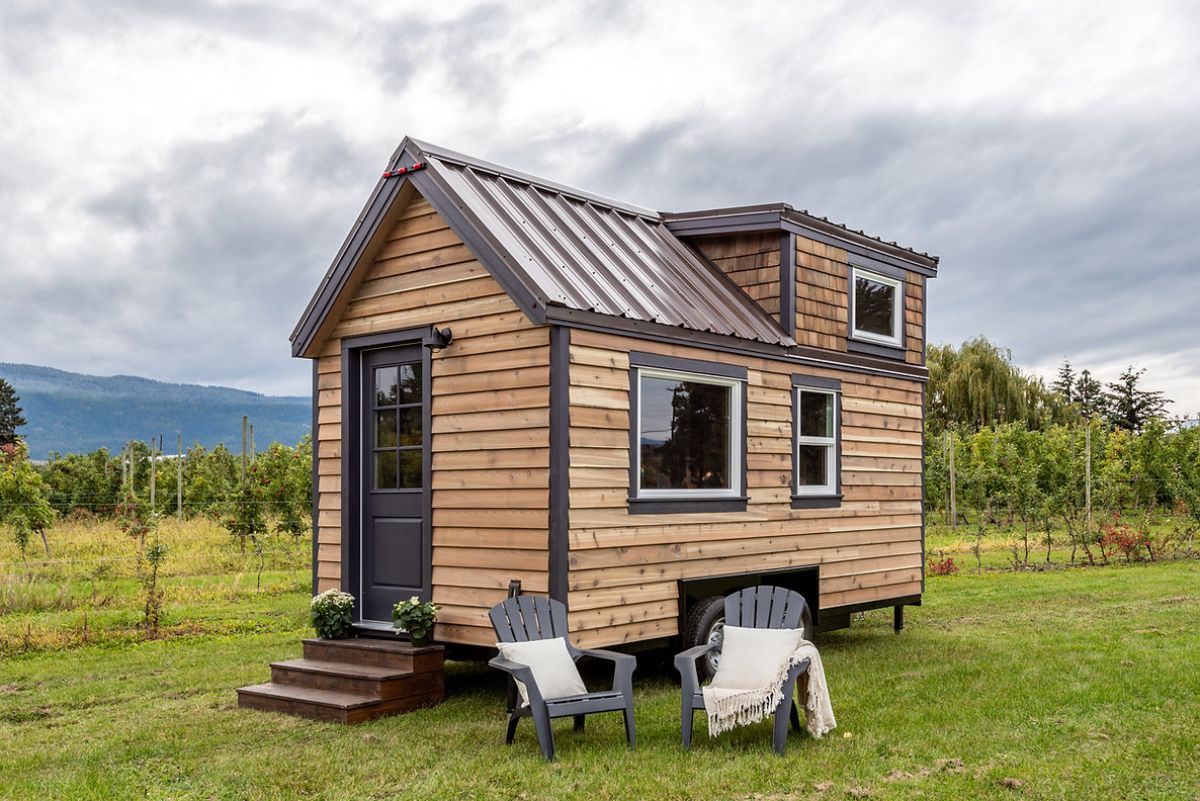
Article Quick Links:
Tiny Home Size
- 16′ long
- 8′ wide
Tiny Home Price
The cost of your tiny home depends upon what you customize it with. This includes length, width, height, and any upscale additions.
Tiny House Plans for this particular model plans start at $500 and give you all of the information needed to build the same unit yourself!
What Comes With the Tiny Home Plans?
The plans are a blueprint for you with details on how to build your own version of this tiny home. That means that it is informational only, and does not include any of the supplies needed. You are responsible for buying the tools, wood, siding, and all interior design elements.
Below is what you can expect when you download the plans.
- 26-page plan package
- Detailed floor plan with layout
- Exterior elevations
- Detailed wall framing layout plans of each wall section
- Floor framing plans with 3D diagrams and details
- Roof rafter plans with 3D diagrams and details
- Roof rafter templates
- Roof dormer plans with 3D diagrams and details
- Window plans with 3D diagrams and details
- Roof/wall/floor sheathing 3D diagrams
- Full cut lists of all framing packages
- Detailed materials lists
- Full window/door package
- Interior wall framing plan
- Loft framing plan
- Trailer fastener diagram
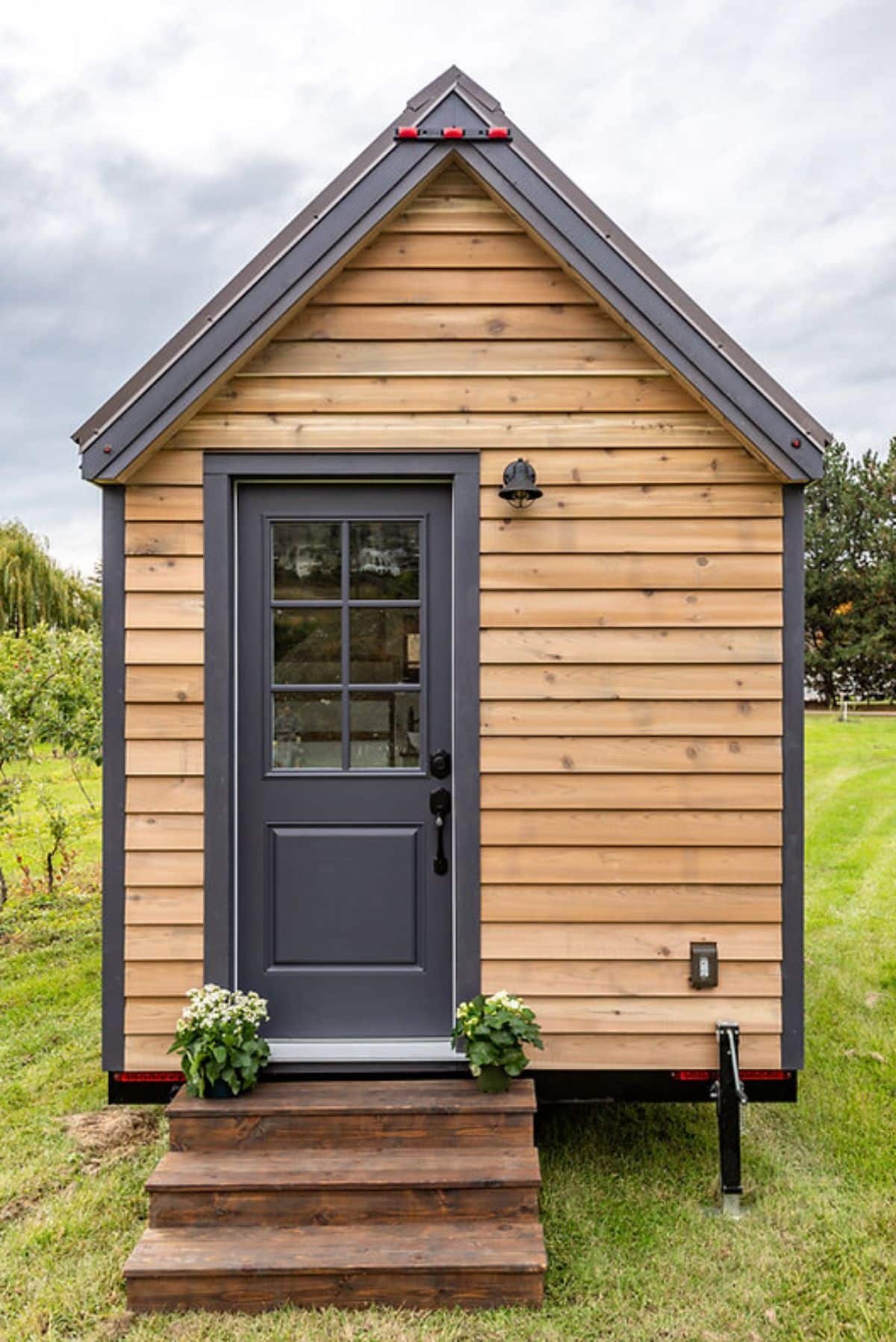
The exterior of the home is simple but modern with a farmhouse look. You will appreciate the space-saving style of the door is on the end of the home.
Once you step through the door, everything is at a glance in front of you. To the left are stairs leading up to the loft. On your right is a bench seat with storage beneath. In the back, you have the bathroom with a loft above. And, of course, in the center, you have a kitchenette space.
This is the best view we have of the loft space. It is above the bathroom, and open to the rest of the home. Not overly large, but comfortable with a window on one side and recessed lighting above.
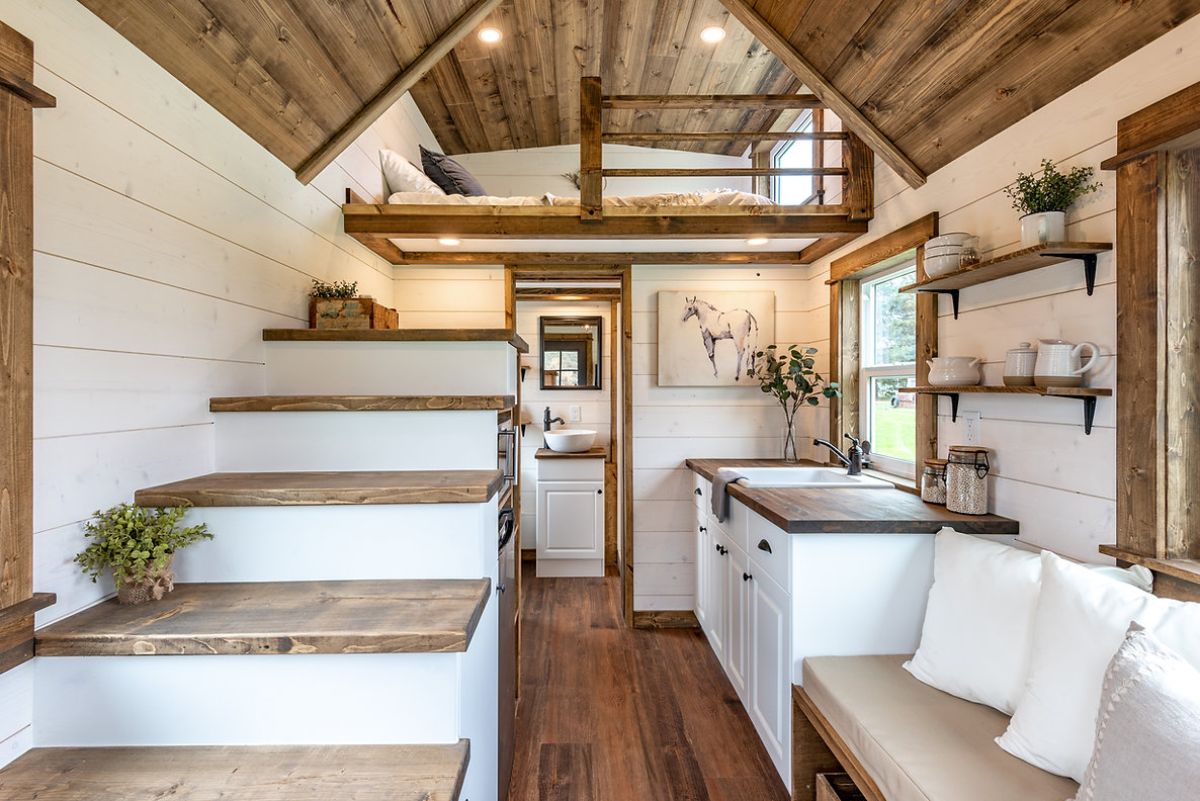
This is only 16′ long, so fitting everything in place isn’t as easy as some models. Rather than a large living space, you have this bench with cushions. Open storage beneath this is ideal for books, movies, clothes, or household supplies.
You could easily replace this with a futon if you prefer, but do take note of space being limited. This is a tiny home that is ideal for a single individual or a couple. It’s not set up for a family or for regular entertaining.
To the left, the stairs leading up to the loft sleeping area are also storage drawers and cabinets. Plus, this is where a mini refrigerator is stored alongside a microwave.
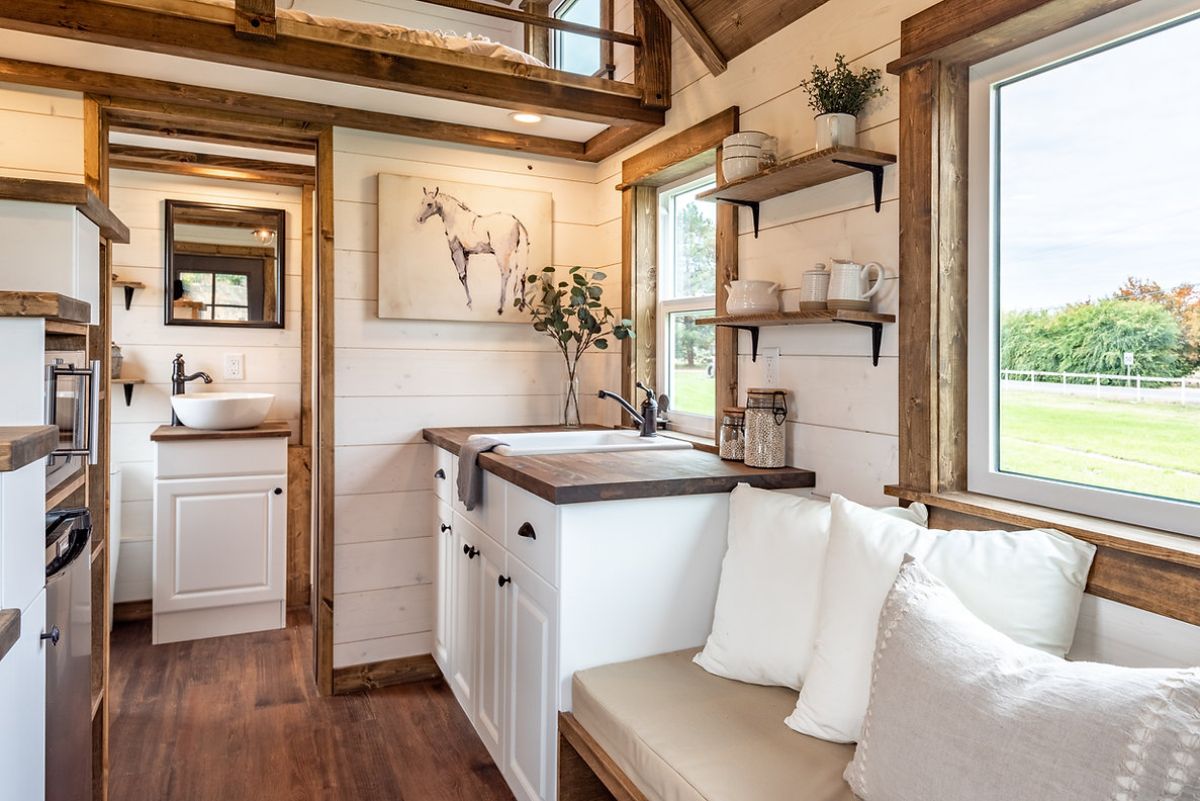
Beside the sofa, and across from the stairs, you have the basic kitchen counter. Here you have a sink in the middle with drawers on both sides above three large cabinets with shelves.
There is no stove here, but you can use any countertop appliance or hot plate. For one person, that should be sufficient for preparing meals on a regular basis.
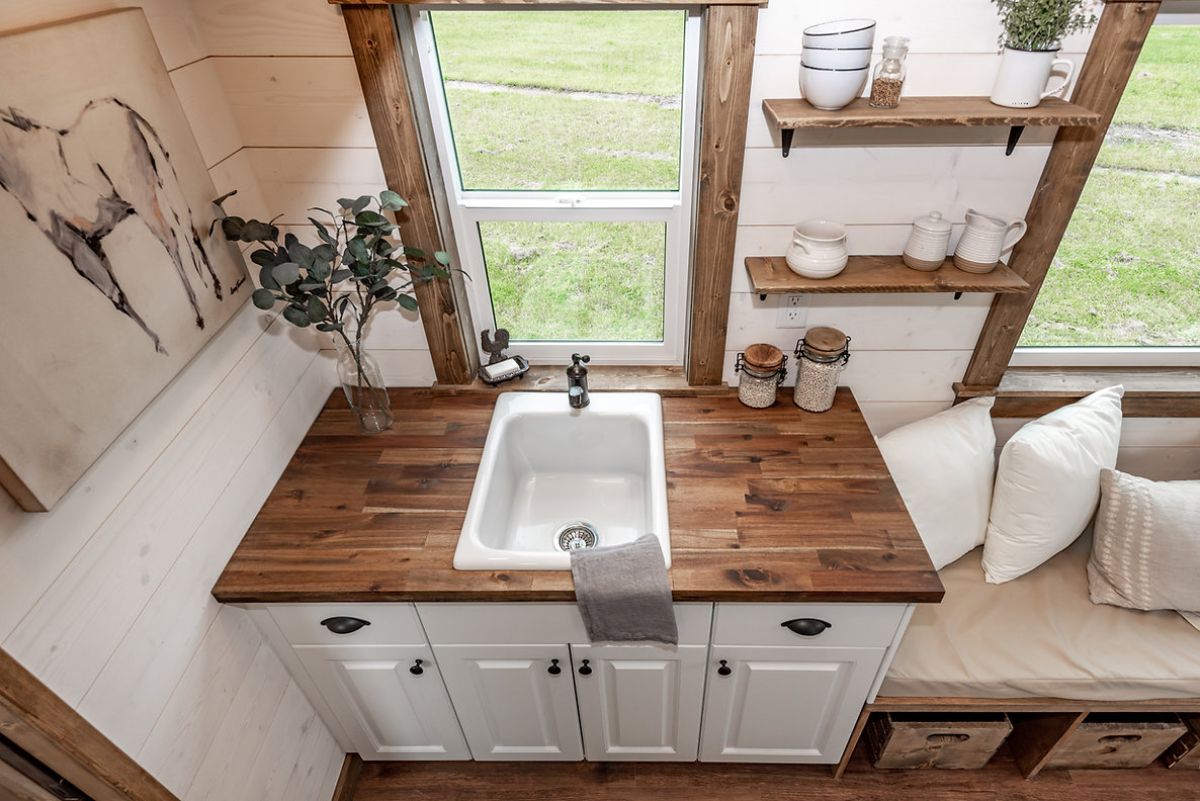
Between the sofa and the sink, there is an opening that sits between windows and is ideal for these floating shelves. They are great for storing items when not in use but remember if you are traveling, anything here would need to be removed or secured for safety.
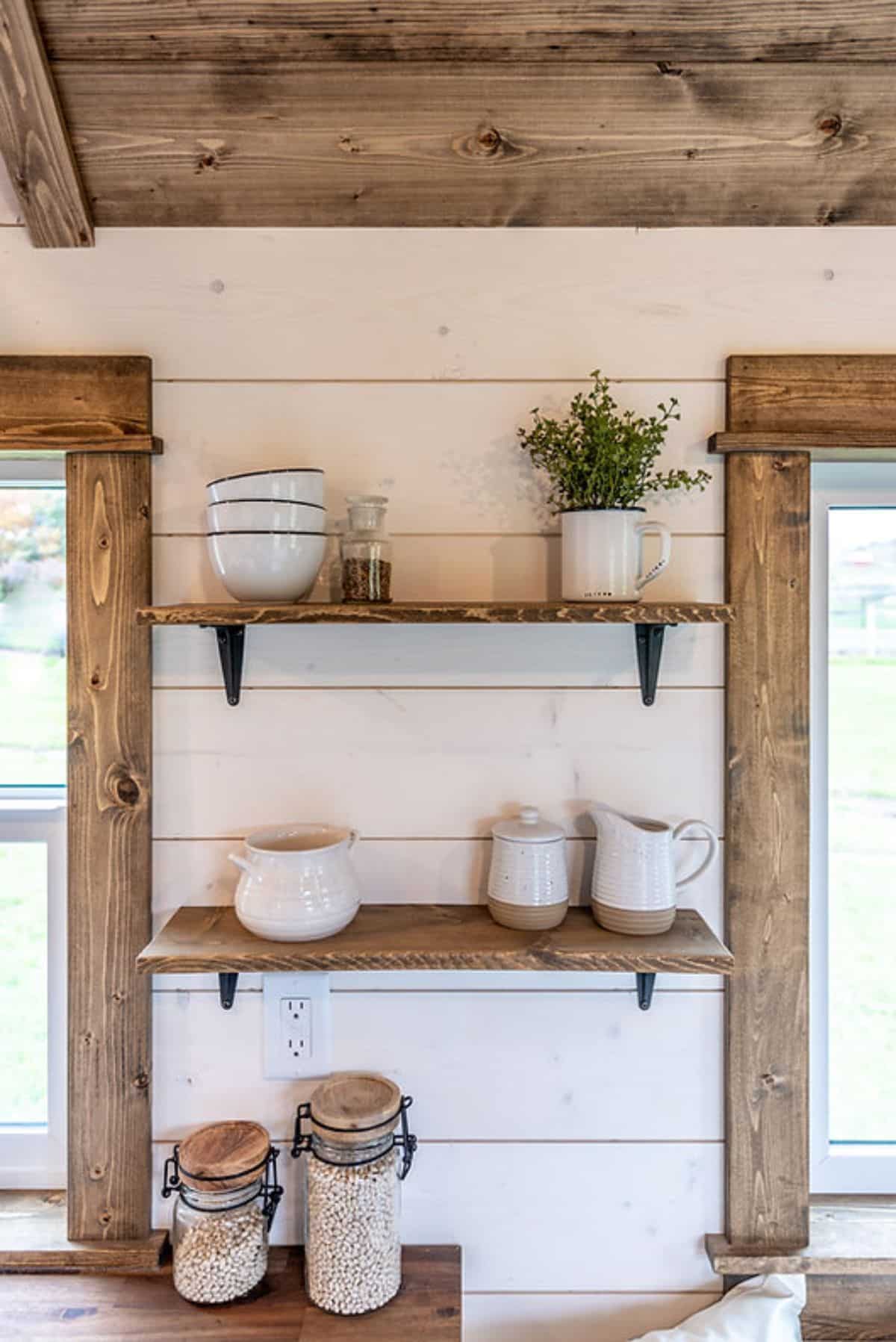
At the back, below the loft, the bathroom is a modern space with a corner shower inset and traditional vanity with bowl style sink and old-fashioned pump style faucet.
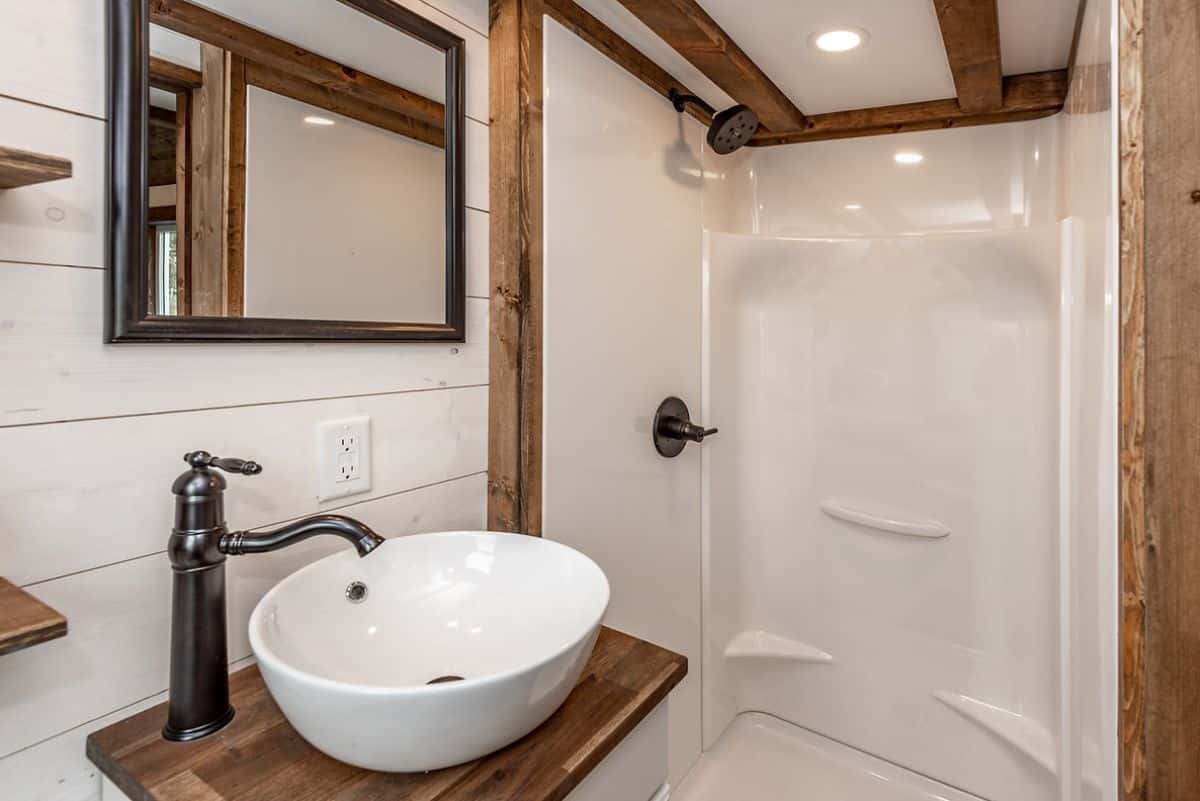
A traditional flush toilet is against the other side of the bathroom and floating shelves above it provide plenty of room for storing your linens and toiletries.
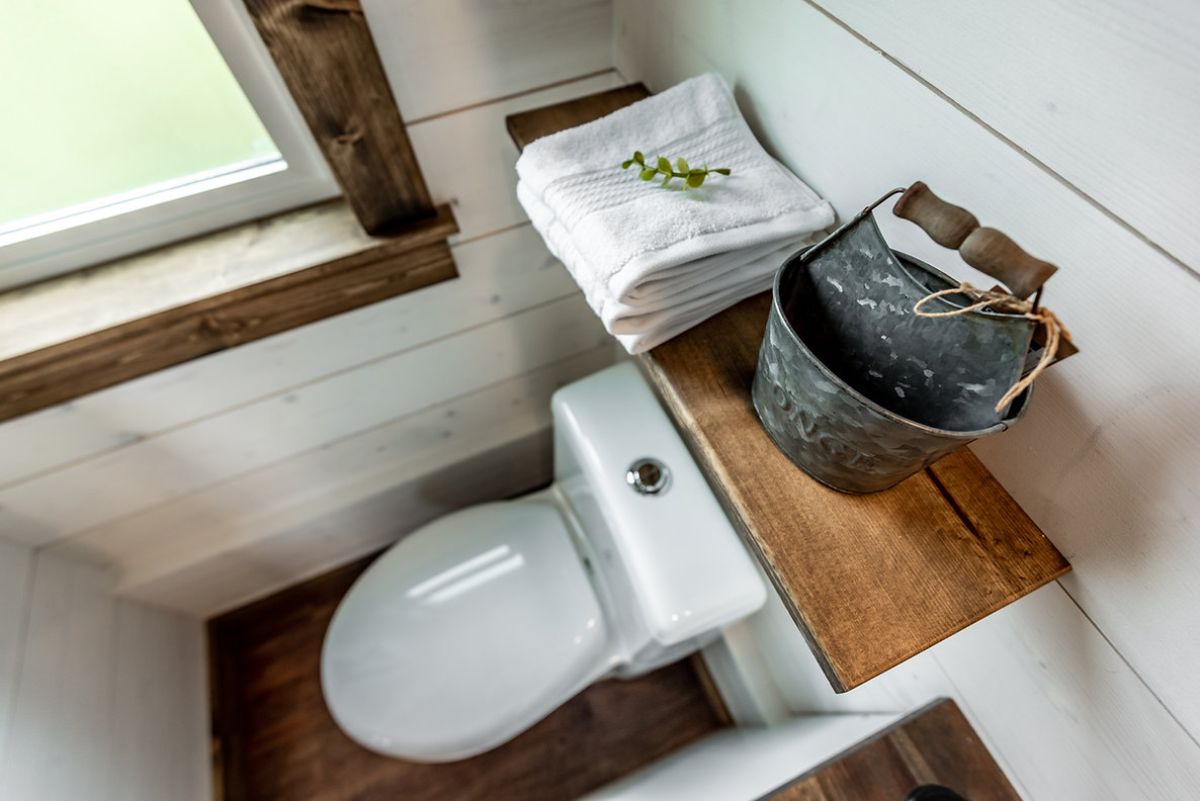
For more information about this build, or to design your own, check out the Summit Tiny Homes website. You can also follow them on Instagram and Facebook for regular plan updates. Make sure you let them know that iTinyHouses.com sent you their way.

