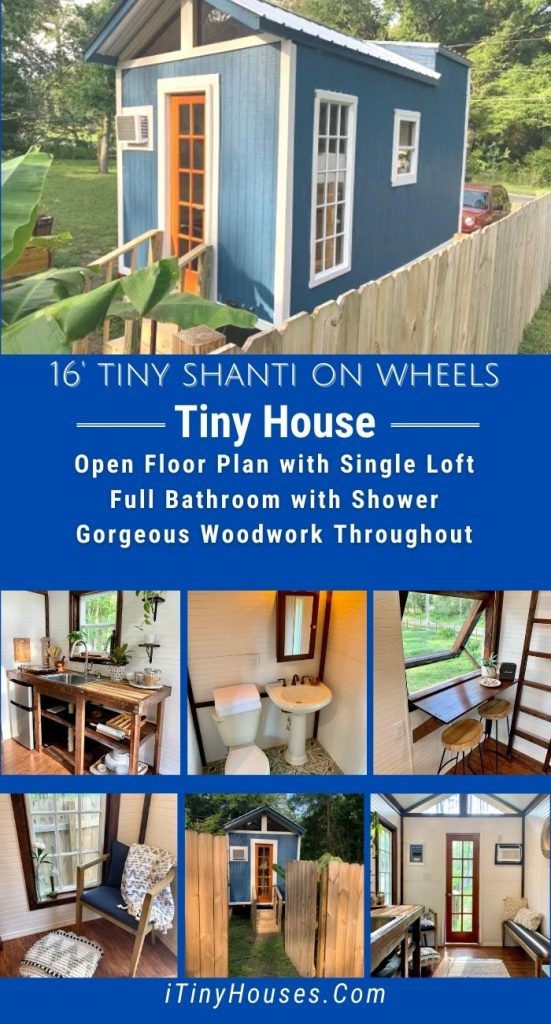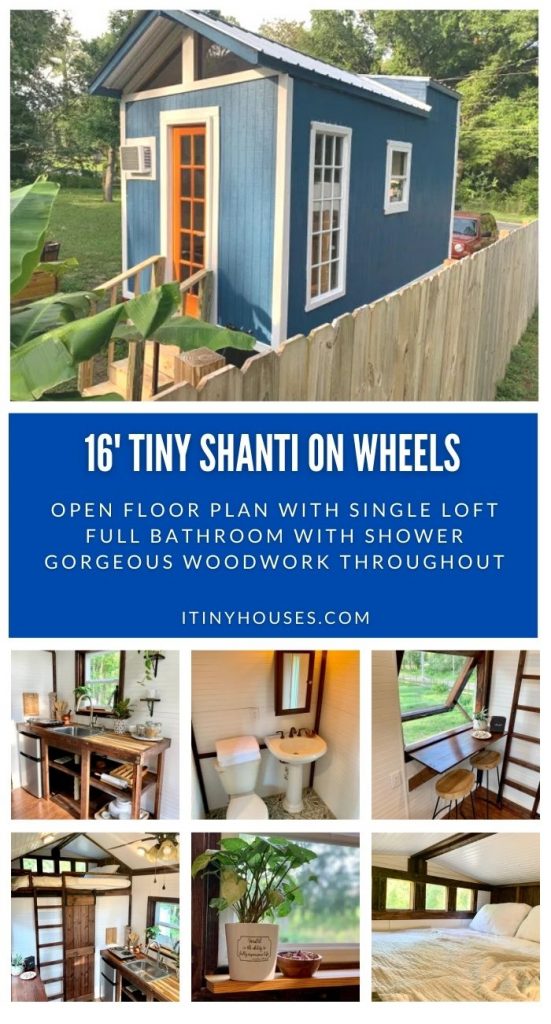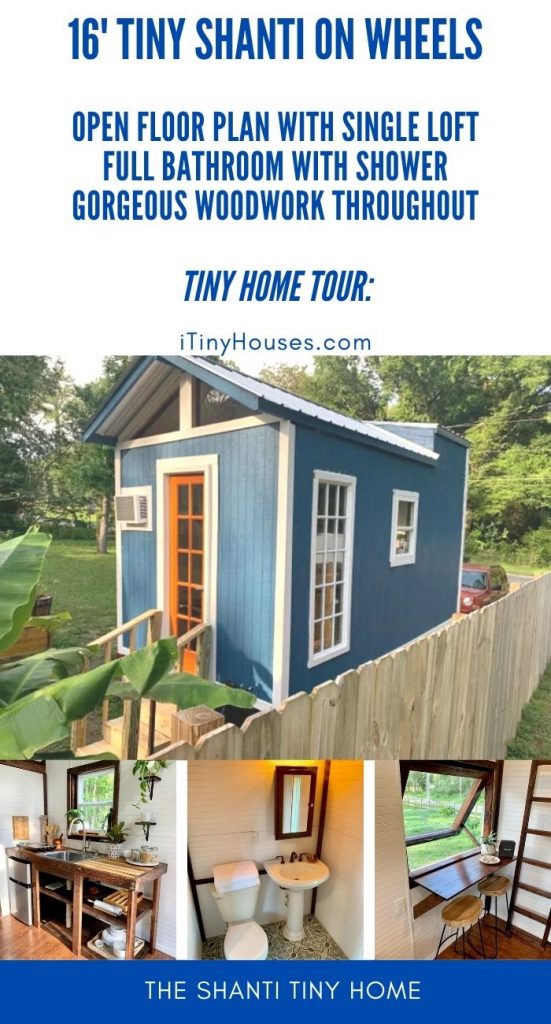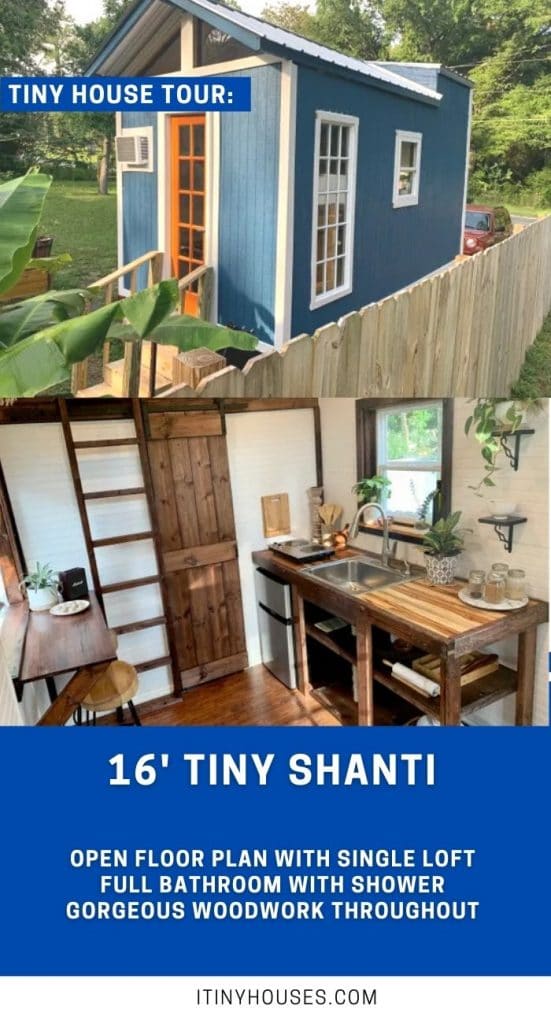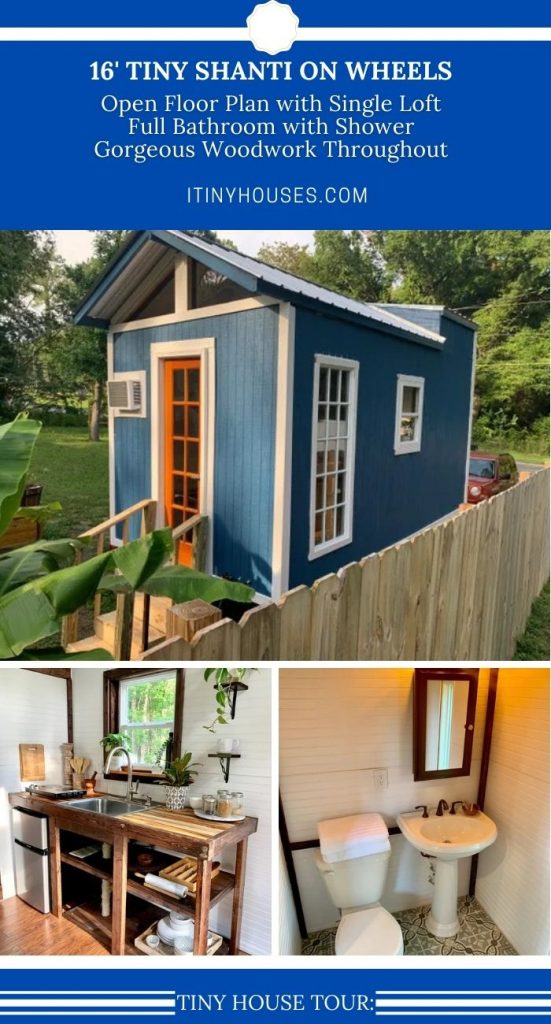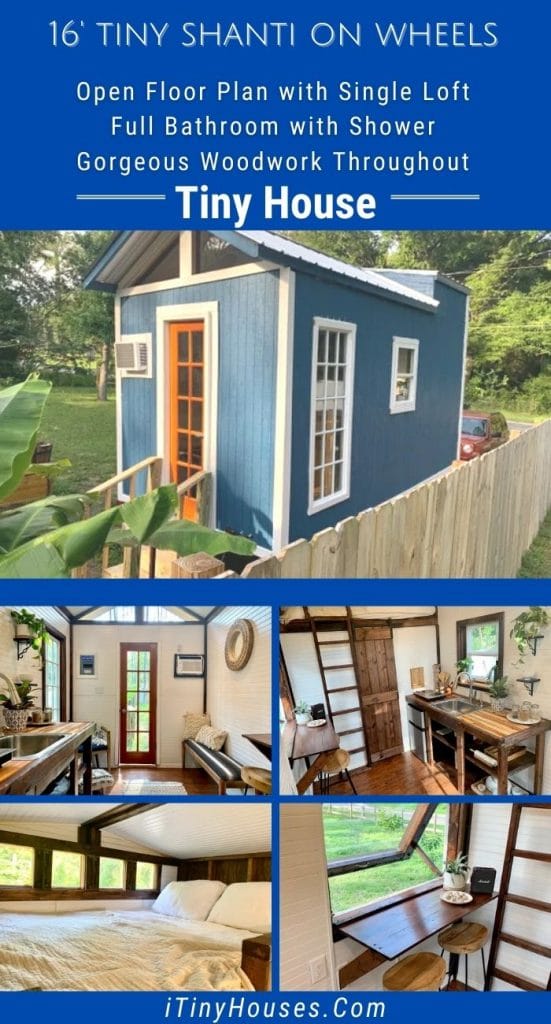For the truly tiny experience, the Shanti, by Simplify Further Tiny Homes is a wonderful choice. The first model designed by this tiny home company, this is a perfect choice for a single individual, couple, or family with small children. An open floor plan, single loft sleeping area, and cozy bathroom are what you find inside this beautiful tiny blue home on wheels.
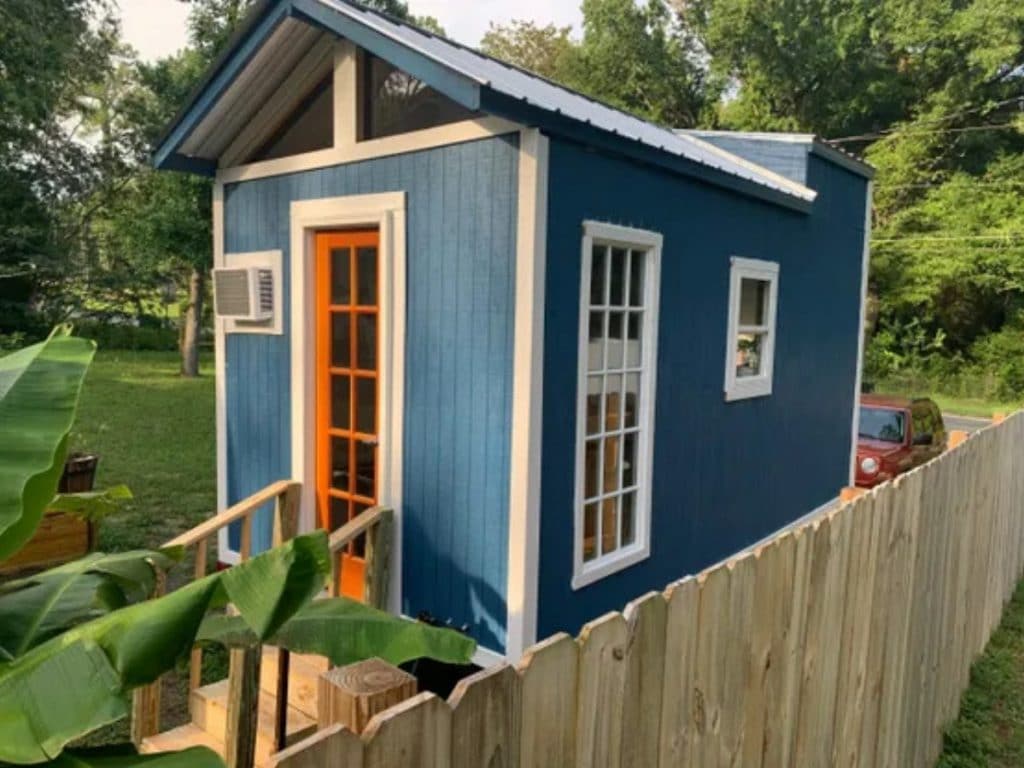
The Shanti was the first creation of Simply Further, and it stands as a favorite still today. Small enough to easily pull behind almost any vehicle, and yet spacious and open, it is an incredible starter home, vacation home, or great way to live a minimal life.
Inside this home you will find white shiplap walls, dark wood trim, ladders, doors, and floors, and tons of windows for that natural light you crave.
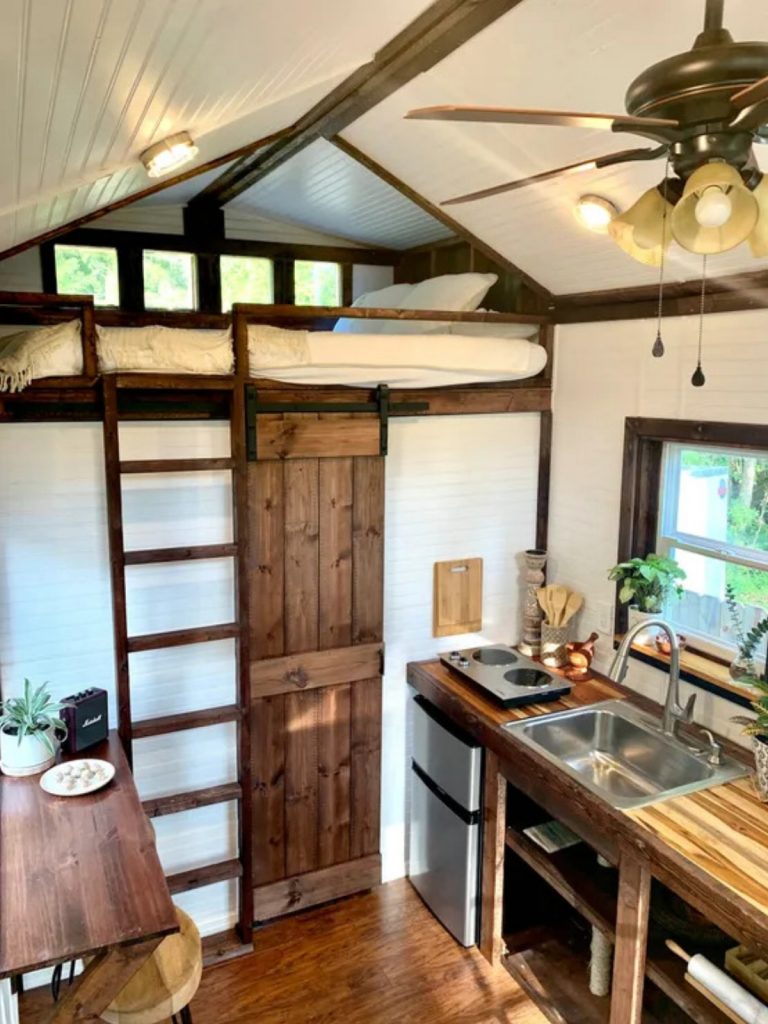
The Shanti doesn’t have a full kitchen, but the simple counter has room for the under counter dorm-sized refrigerator, a 2-burner hot plate, and that deep stainless steel sink. Open shelving makes keeping cookware and dinnerware easy to find. While the storage space here is very limited, it is easy to make the space work for your needs.
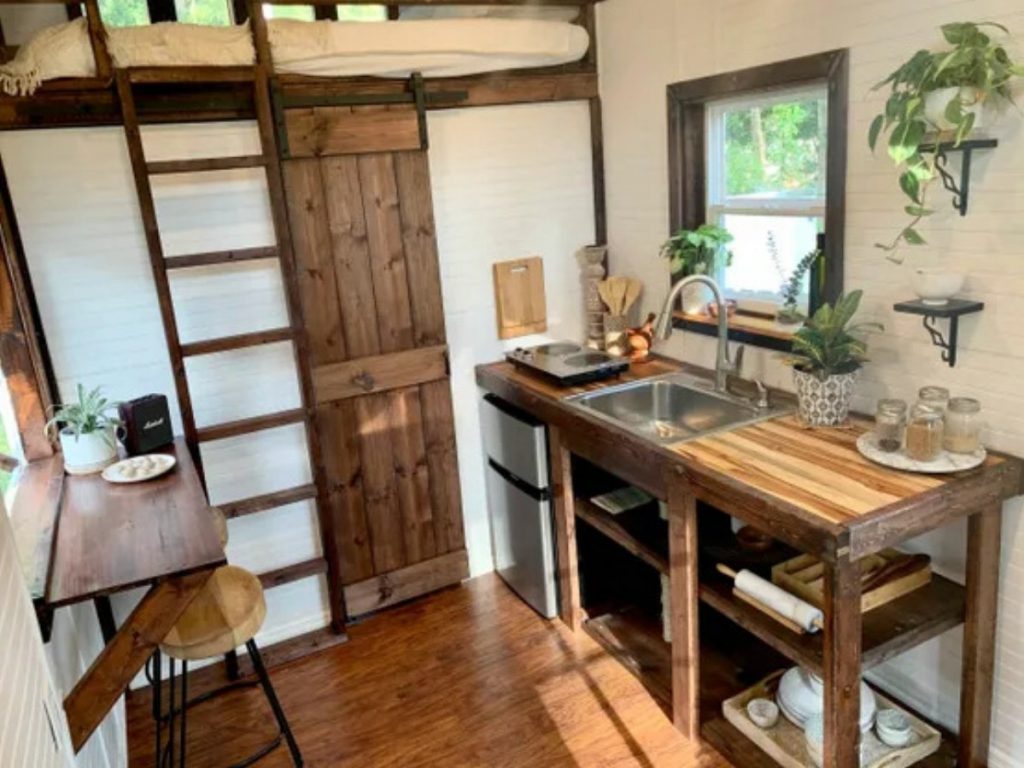
There is an abundance of open wall space to add more shelves or even open cabinets. Where the decorative sconces with flours are located, you could easily swap those out for floating shelves to hold groceries or household supplies.
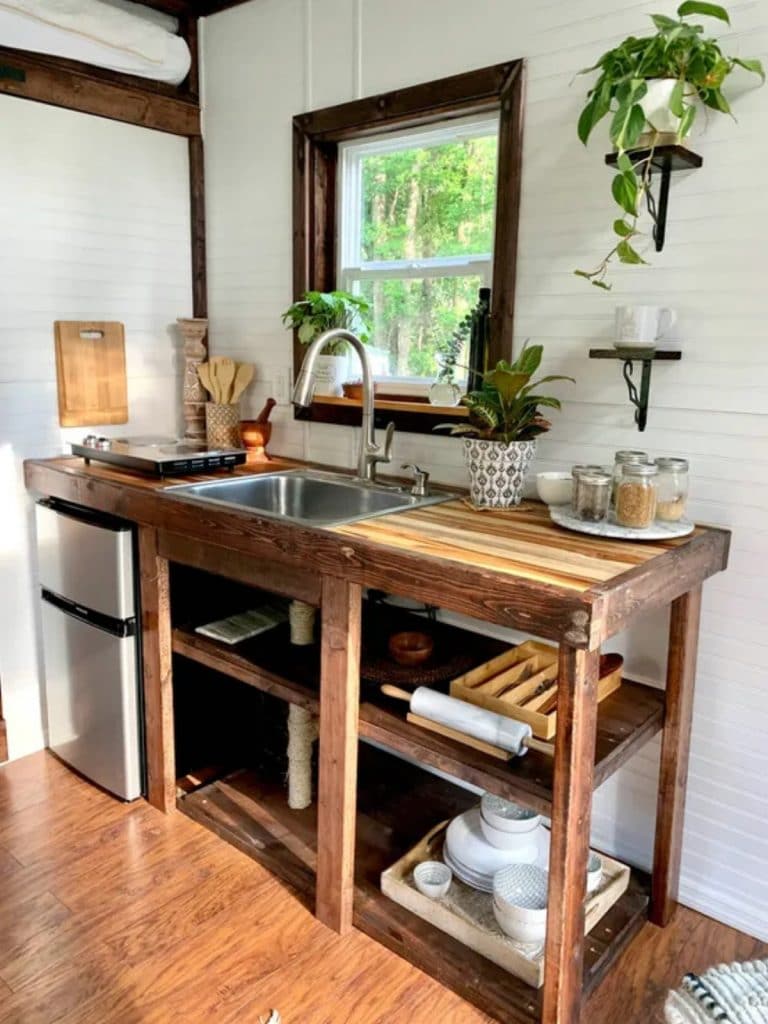
That fauce is high quality and easiliy pulls out to create a flexible sprayer for easier cleaning. You’ll also love the extra window sill space to keep extra items or a few of your favorite succulents.
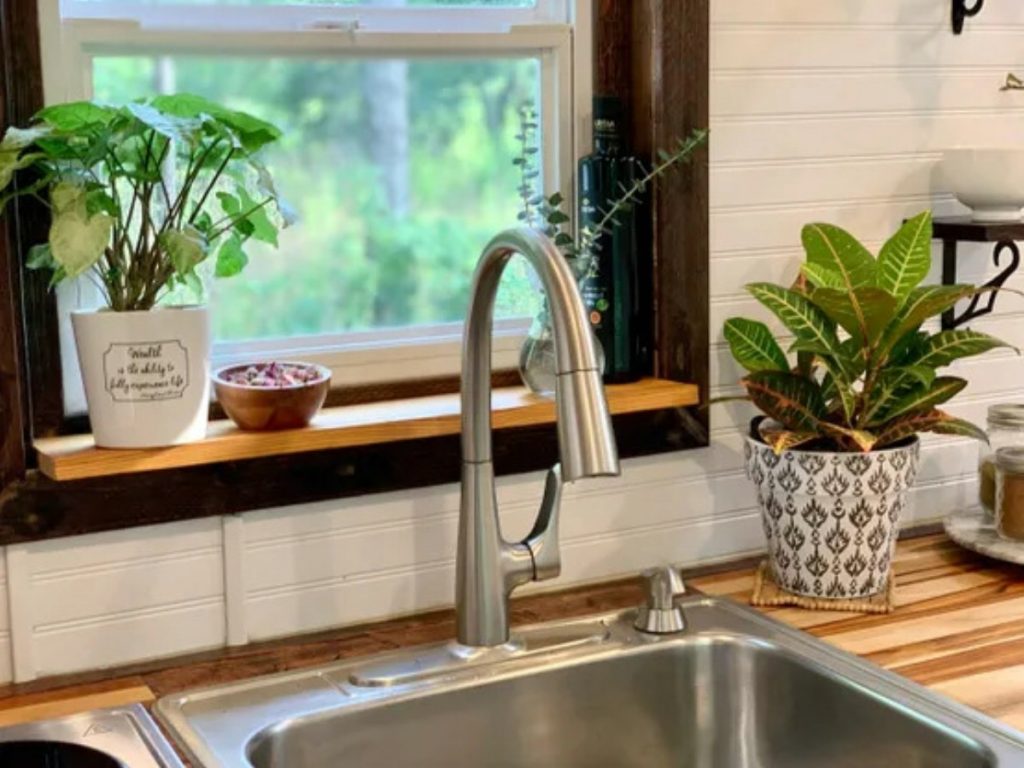
You can use a simple hot plate for most meals, or invest in things like small counter appliances for ths kitchen. A toaster oven, air fryer, Instant Pot, or slow cooker could all add tons of flexibility in your meal time options.
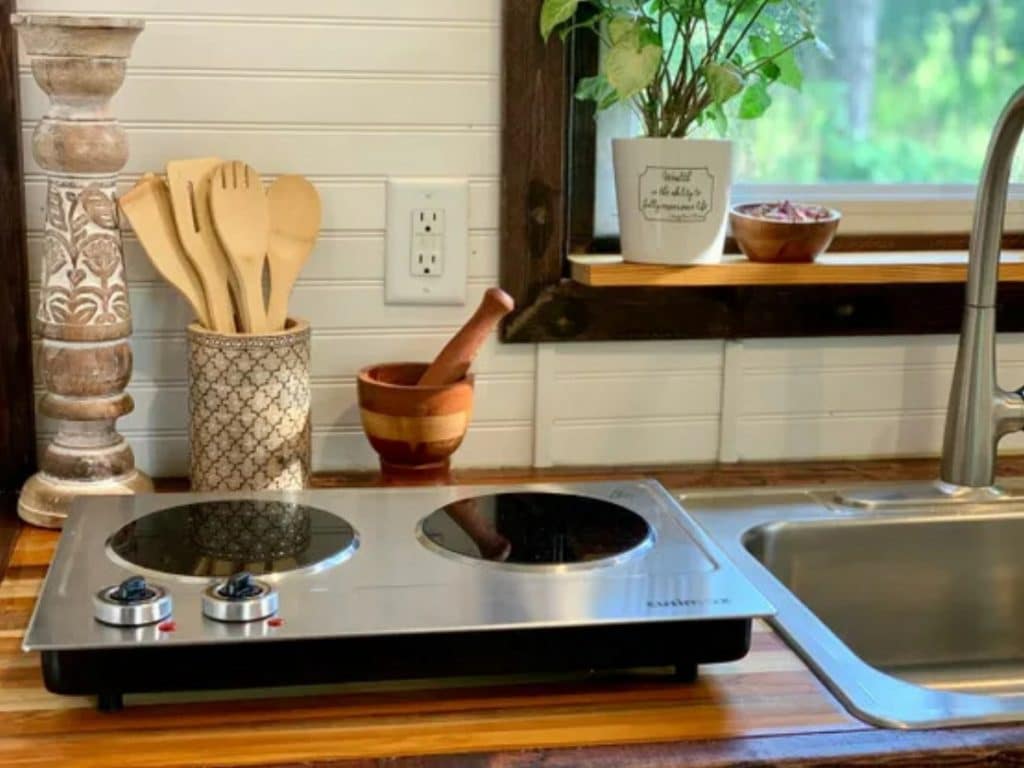
Across from the kitchen counter is an added under-window table. This simple built-in shelf isn’t terribly wide, but it is just right for simple meals, or to use as a homework station. The stools slide right underneath for easy out of the way storage.
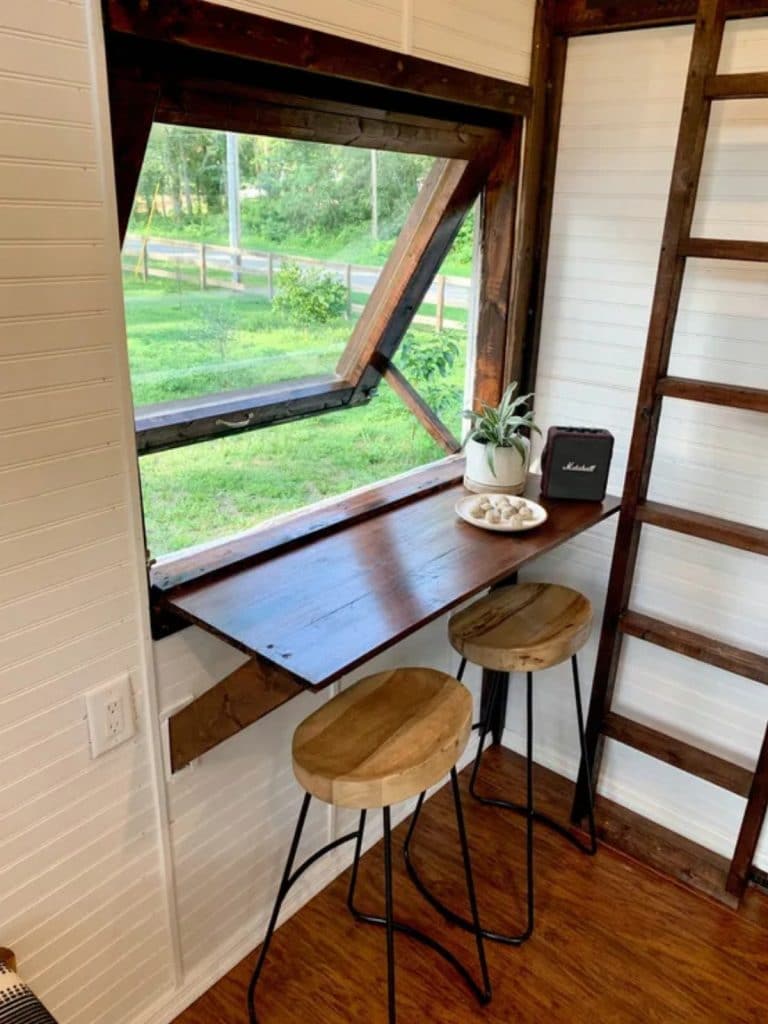
Just inside the front door there is room in the corner for a cozy chair. You could add a loveseat or small futon here if needed. I love that large window. So nice for tons of natural light.
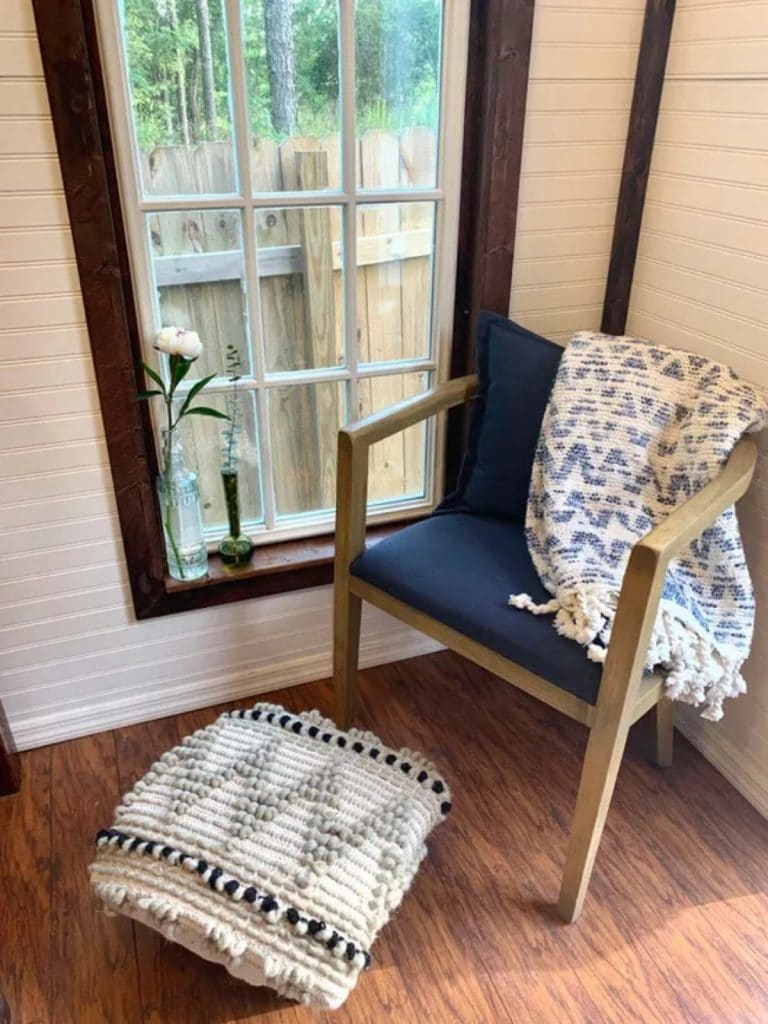
Above the bathroom is the single loft sleeping space. This has just enough space to hold a full-sized bed. There isn’t extra storage here or room to stand up, but it is enough to have a good nights sleep.
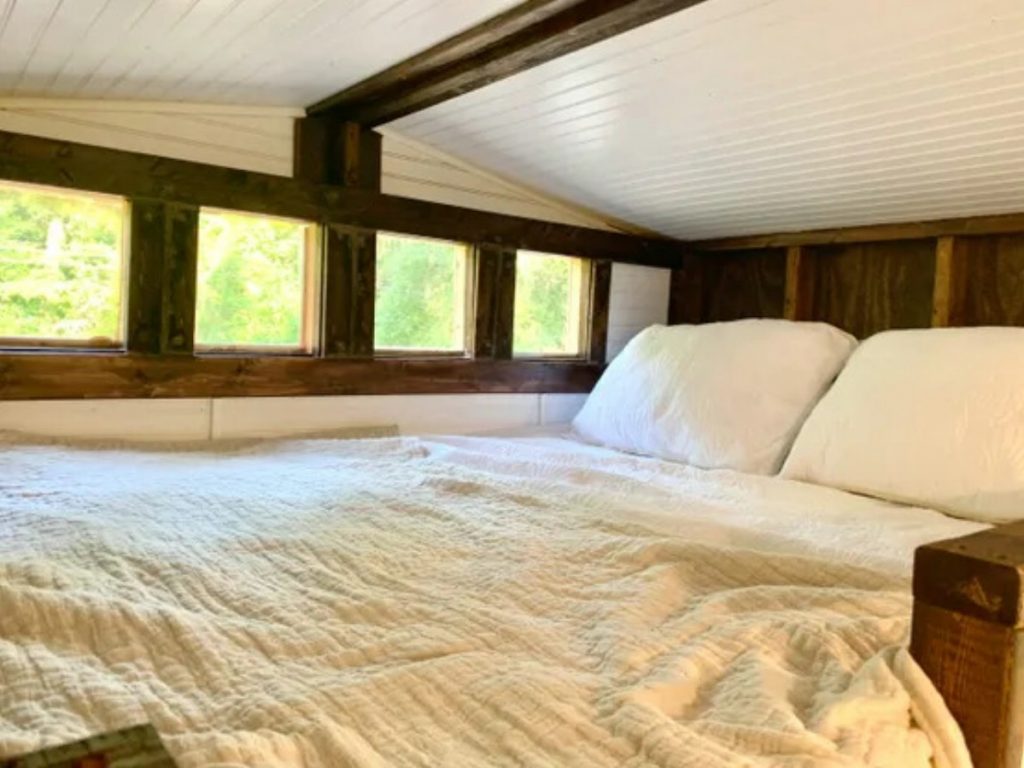
This view down into the living space shows the open area you could easily add a sofa or loveseat. It would be ideal for a cozy lounge space or additional sleeping area.
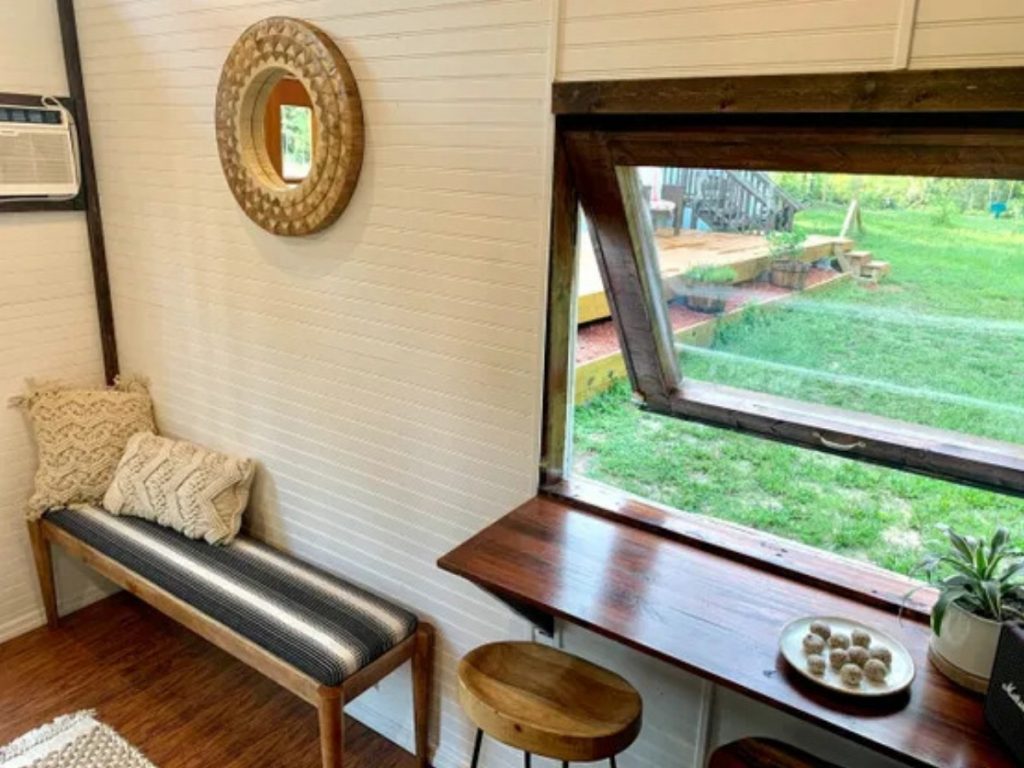
The bathroom is small but has a lovely pedestal sink, mirrored medicine cabinet, toilet, and a stall shower (not shown), that has a curtain. It’s small but functional and has plenty of room on the walls for additional storage shelves or cabinets.
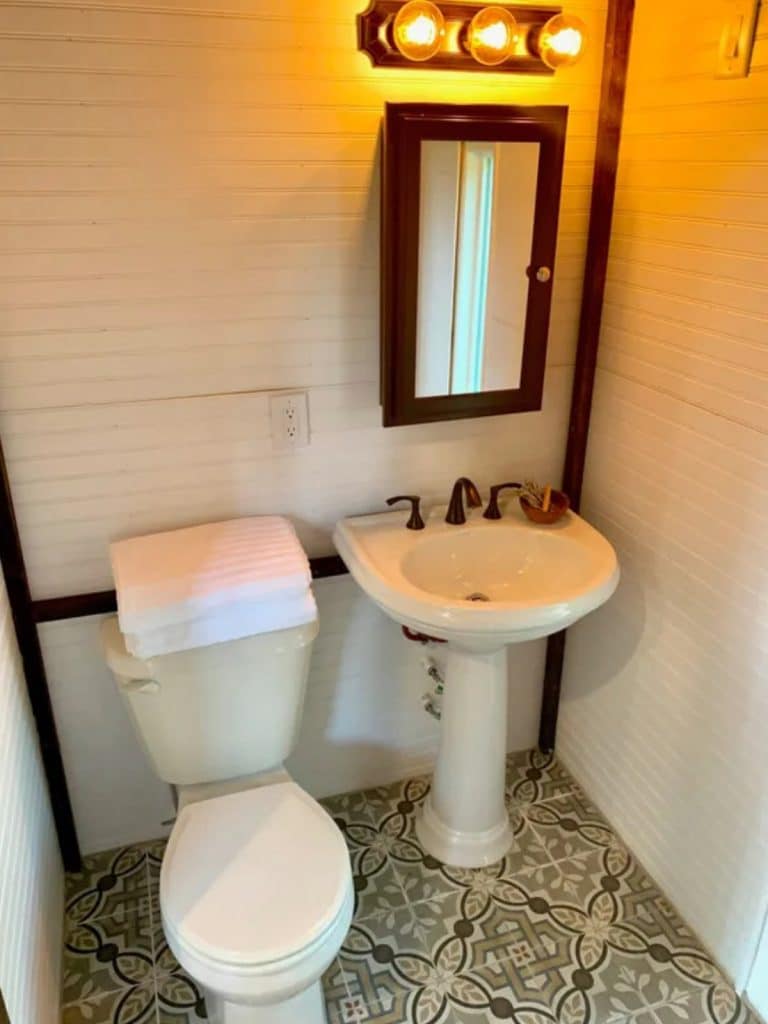
If you are looking for a truly small tiny home, then this model is a great choice. With a super small floor plan, open space with tons of windows, and the rustic style we all love, it’s an ideal choice.
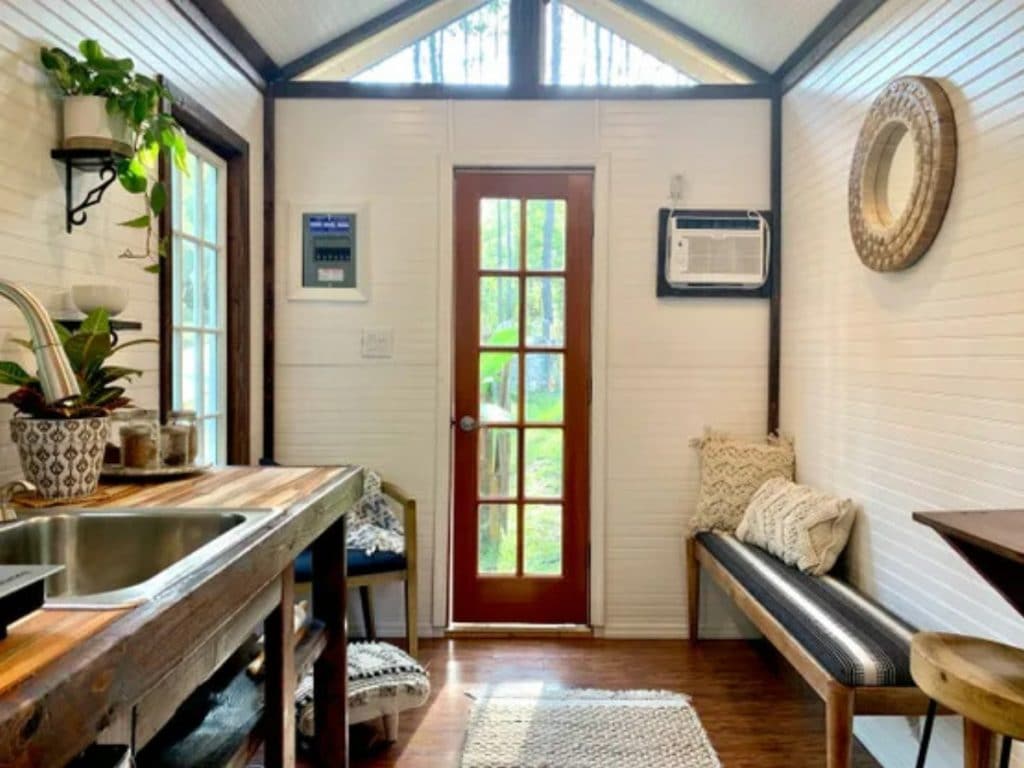
To see more detail on this home, check out the video tour below!
If you are interested in making this home your own, check out all of the models available from Simply Further Homes. You can find them on their website, Facebook page, and Instagram feed. Models start at just $25,000 with tons of options and updates to suit your needs. The current turnaround time is 2 to 3 months from start to delivery.

